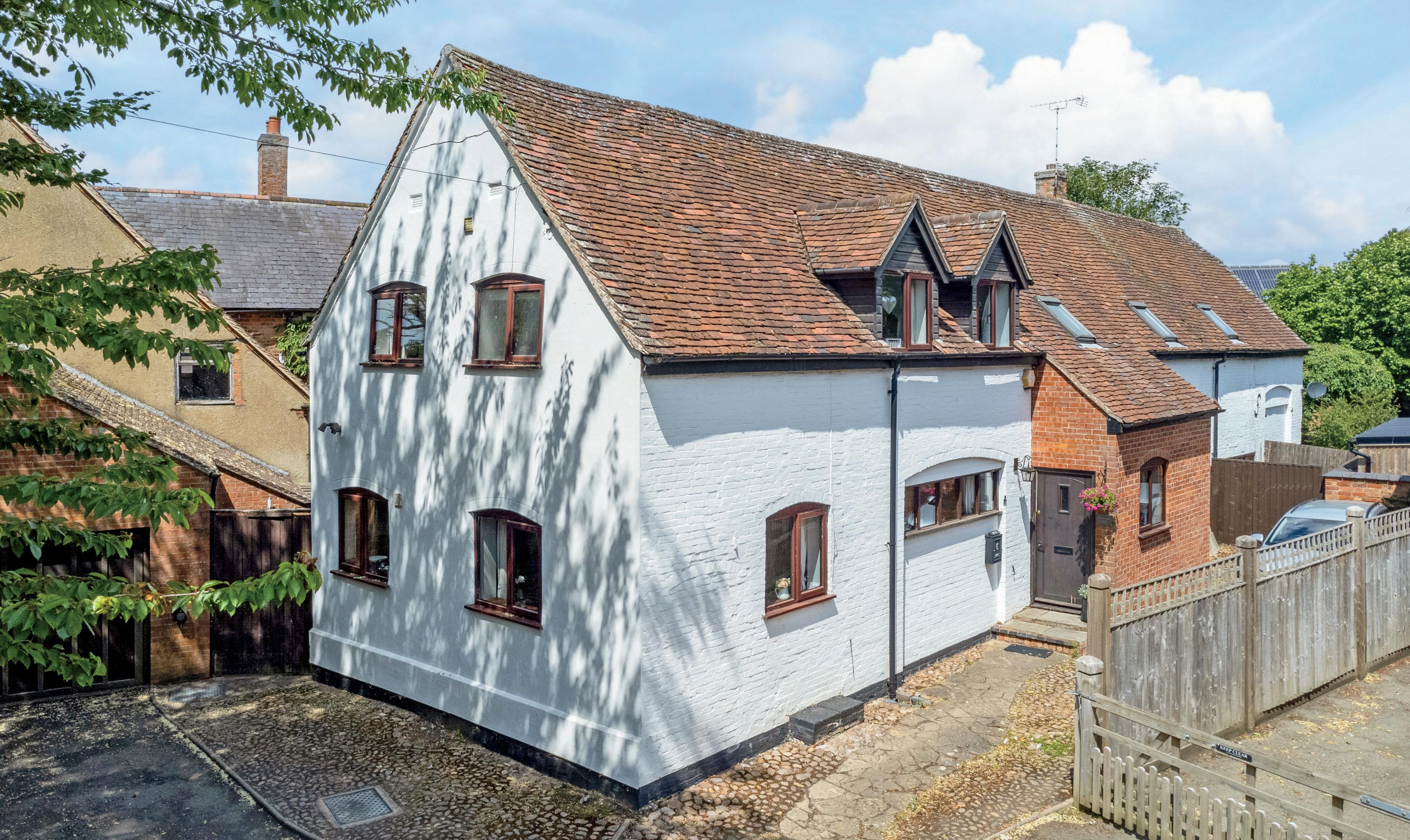
The Old Coach House
The Green | Dunchurch | Warwickshire | CV22 6NJ


The Old Coach House
The Green | Dunchurch | Warwickshire | CV22 6NJ

A large coach house conversion situated in a tucked away position in the heart of Dunchurch Village, with over 2,600 sq. ft of accommodation.

The Old Coach House provides the perfect retreat, close to a wide variety of amenities in this popular Warwickshire village. The house offers over 2600 ft.² of accommodation with a huge variety of period features including vaulted ceilings and exposed ceiling timber, and occupies a generous, private plot of .19 acres with some attractive side and rear gardens, perfect for summer entertaining. The house does require some modernisation in places including a re-fitting of the principal bedroom’s ensuite, but provides four reception rooms, a large entrance hall with vaulted ceiling, study, dining room and sitting room together with four well-proportioned bedrooms on the first floor and a large family bathroom. The location is perfect with a fine selection of state and private schooling close by, and plenty of vibrant restaurants and pubs within walking distance. The property is offered for sale with no onward chain.
Ground Floor
The property has a spectacular vaulted ceiling in the entrance hall with galleried landing above. From here there’s access to the cloakroom, study, dining room and kitchen breakfast room. The kitchen breakfast room has French doors leading onto the West facing patio area. There’s a farmhouse style, bespoke, pine kitchen with a twin plate AGA, a twin Belfast sink and plenty of worksurfaces. There is an entrance to the small snug which has double glaze windows to both front and side aspects and the utility room, which has a stable style door leading to the rear garden, space and plumbing for washing machine and tumble dryer, and a quarry tiled floor.
The study overlooks the garden, whilst the dining room has exposed ceiling timbers, exposed brick walls and French doors leading to the patio. The large sitting room has French doors leading to the rear patio, windows to both side aspects and exposed ceiling timbers and a log burner with raised brick-built half and chimney breast.





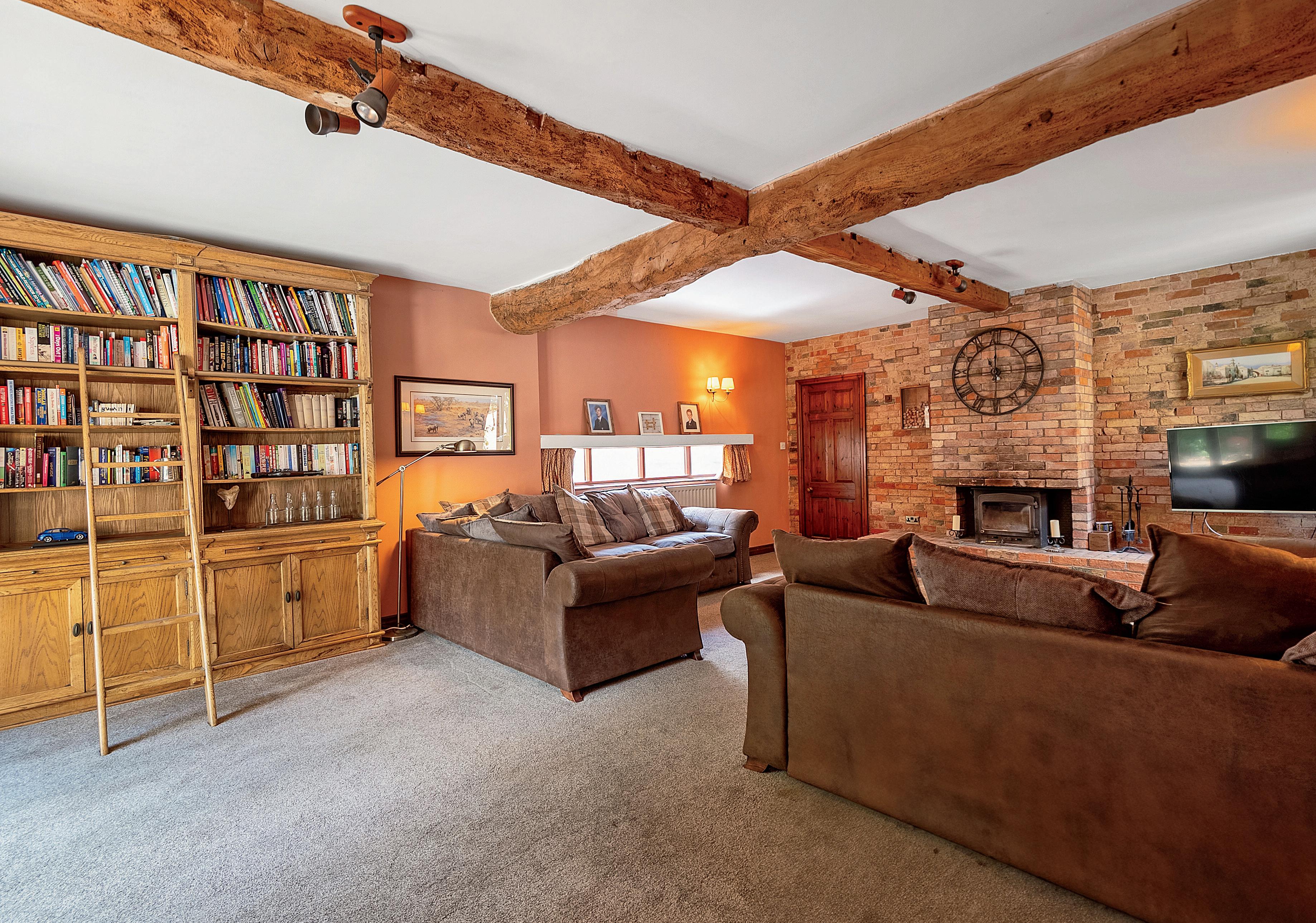

The galleried landing has a Velux roof window providing plenty of natural light, a range of exposed ceiling timbers and access to four well-proportioned bedrooms and the family bathroom. The large principal bedroom has an incomplete dressing room and ensuite, perfect for a buyer to put their own ideas into practice.
Bedroom two is a large double room at the rear of the property with the variety of built-in wardrobes, exposed ceiling timbers, and a Velux roof window. The bedroom does have a low beam, which can be easily altered to make the room more accessible but equally works well as a child’s room. Bedroom three has windows to the side, as does bedroom four, which also has vaulted ceilings and exposed timbers. The bathroom has been fitted with a white suite, again with exposed ceiling timbers and airing cupboard housing the central heating boiler, together with a separate shower cubicle, bath, WC and wash basin.
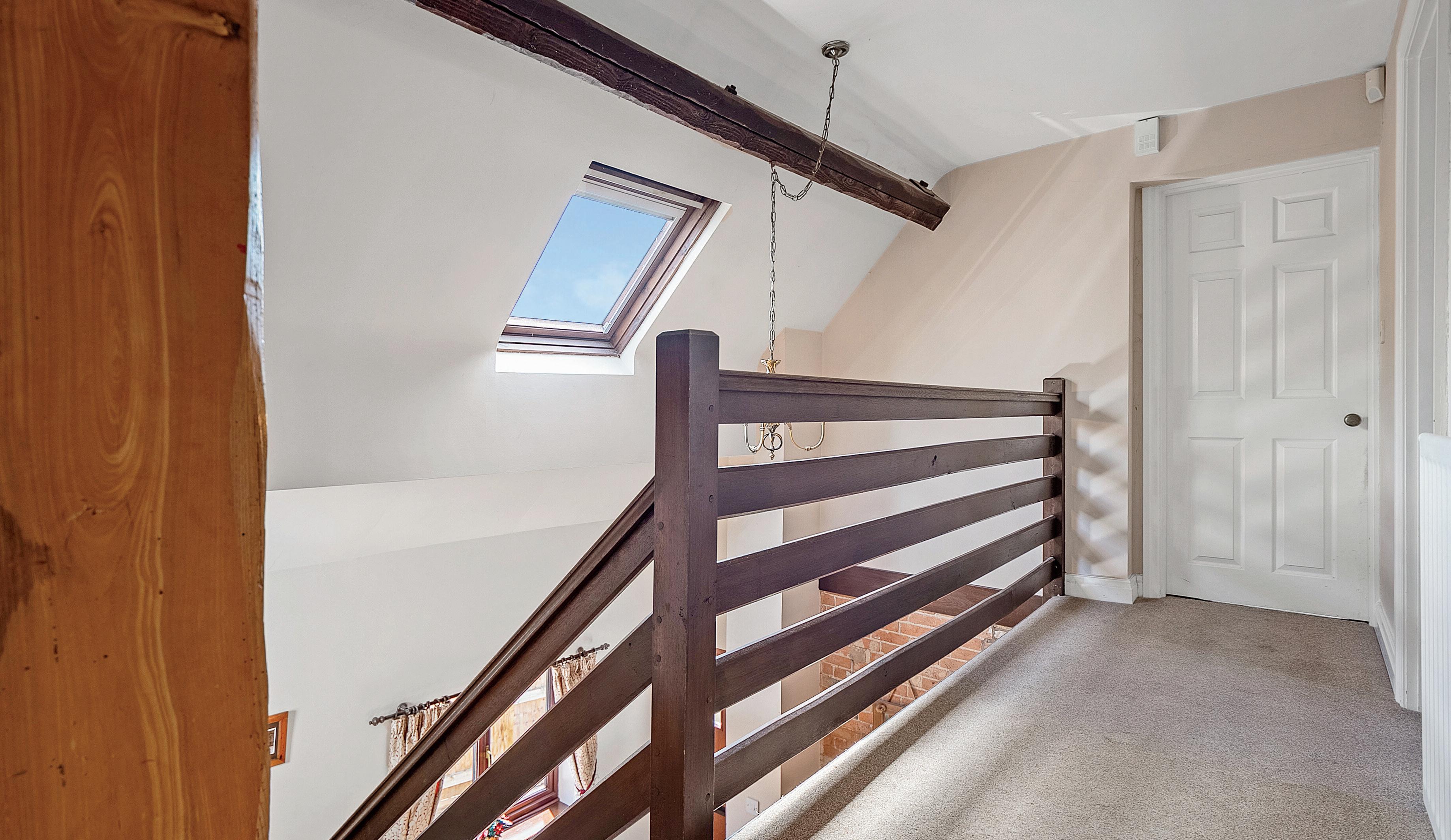


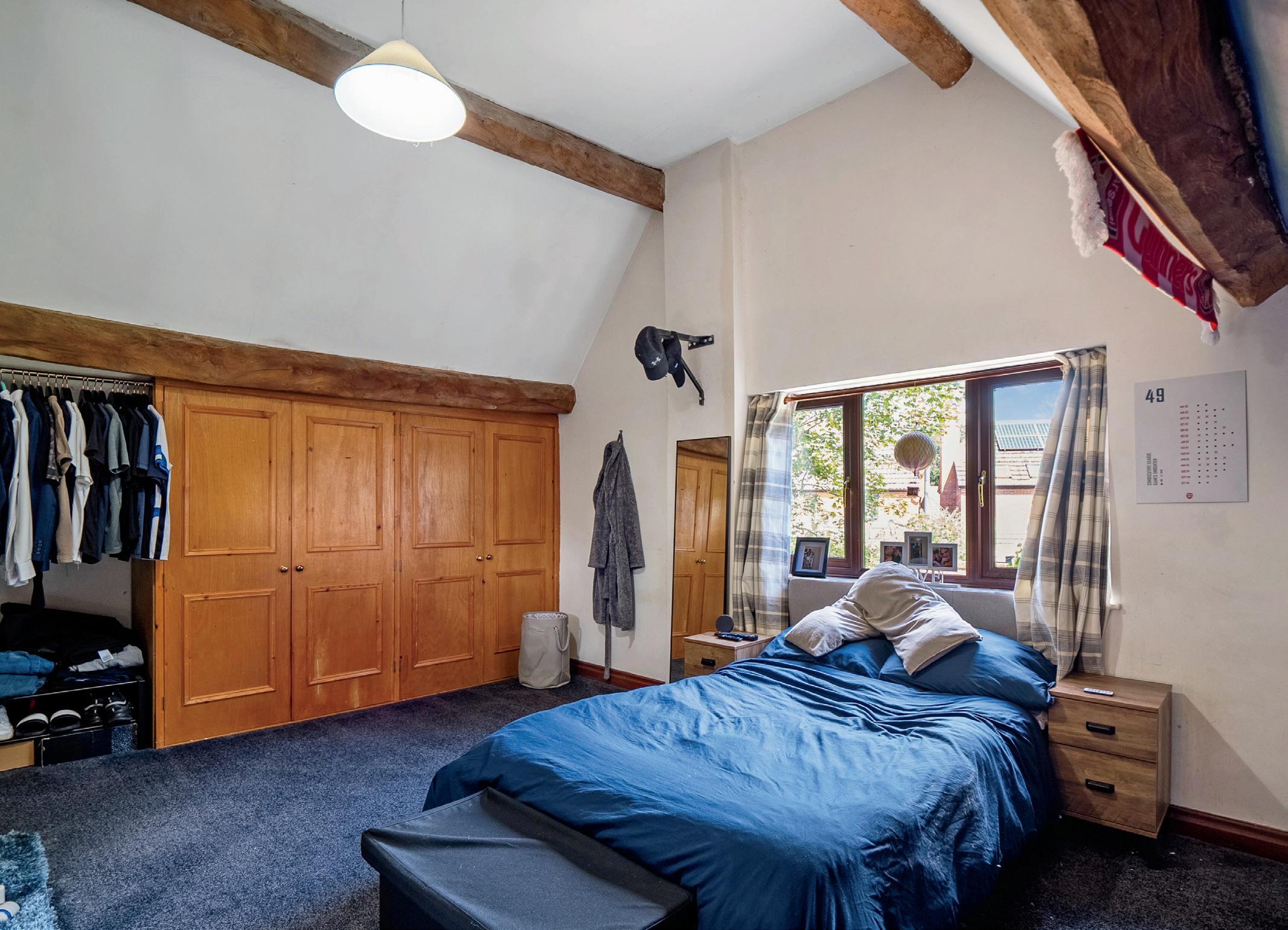



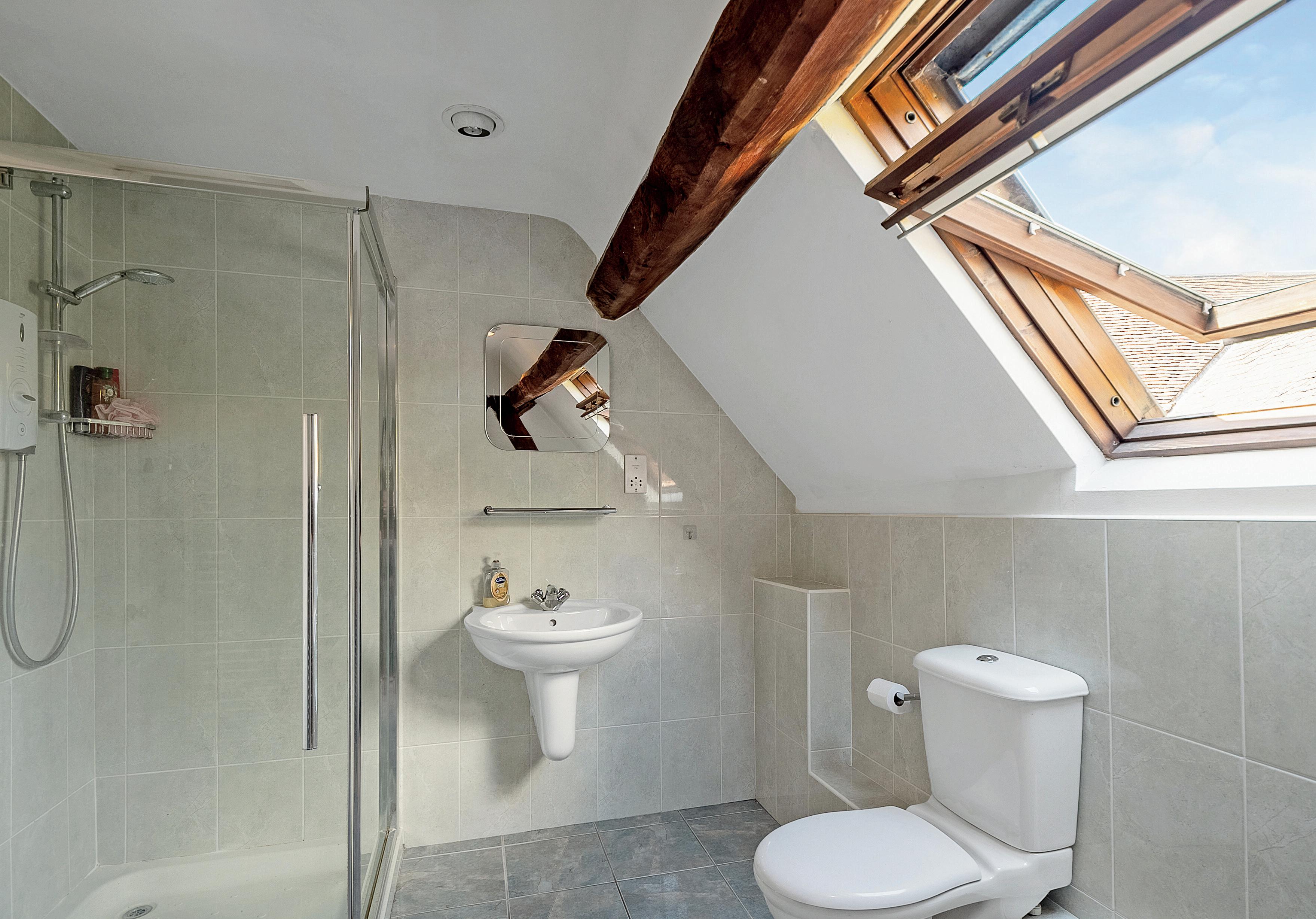



The Old Coach House is situated just opposite the village green with a high degree of privacy provided by the foliage and trees, shielding the home. There is plenty of offroad parking in front of a detached double garage, with an up and over door, coupled with a cobbled drive alongside the right-hand elevation.
The total plot is 0.19 of an acre. Behind the gated access, the property has a private side garden where the vendors have created some great outside entertaining space with a shaped patio, low maintenance gravel borders, some young trees and a prominent, productive fig tree, situated in a sunny spot. There are some useful brickbuilt outbuildings adjacent to the garage, and a pathway leads through a brick-built archway that leads to the walled rear garden, where there is a paved patio just off the sitting room and a raised lawn with a variety of low maintenance gravel borders.
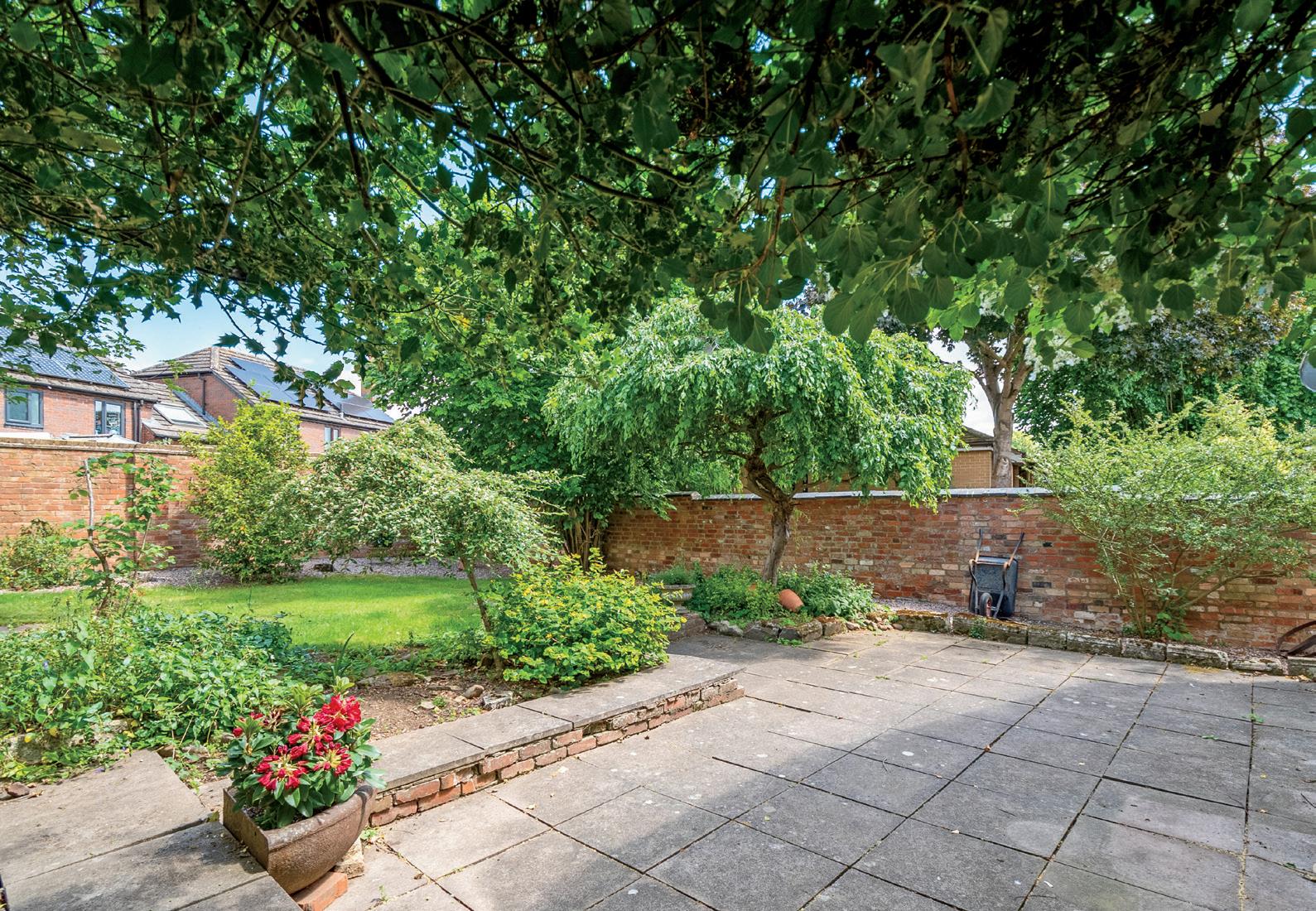

Dunchurch is a picturesque village located in Warwickshire, just a few miles southwest of Rugby. It has a rich history that stretches back over a thousand years and was once an important coaching stop on the main route between London and the north. This heritage is still visible in the character of the village, with many attractive 18th and 19thcentury buildings, including timber-framed inns and historic homes that give it a timeless feel.
The village green is a focal point of the community, often adorned with amusing seasonal decorations on the statue of Lord John DouglasMontagu-Scott, which has become something of a local tradition. Dunchurch is known for its strong community spirit, supported by a good selection of amenities for its size, including a primary school, pubs, local shops, and various clubs and societies.
It is surrounded by beautiful countryside, making it popular with walkers and those who enjoy a rural lifestyle, yet it also offers convenient access to Rugby, which provides broader shopping and transport links, including direct rail services to London. The village has also seen sensitive development over time, with newer housing blending into the traditional fabric of the area, helping to maintain its character while allowing for growth.
Dunchurch manages to balance heritage and community with accessibility, making it a desirable location for families and those looking for a quieter pace of life without feeling too remote.
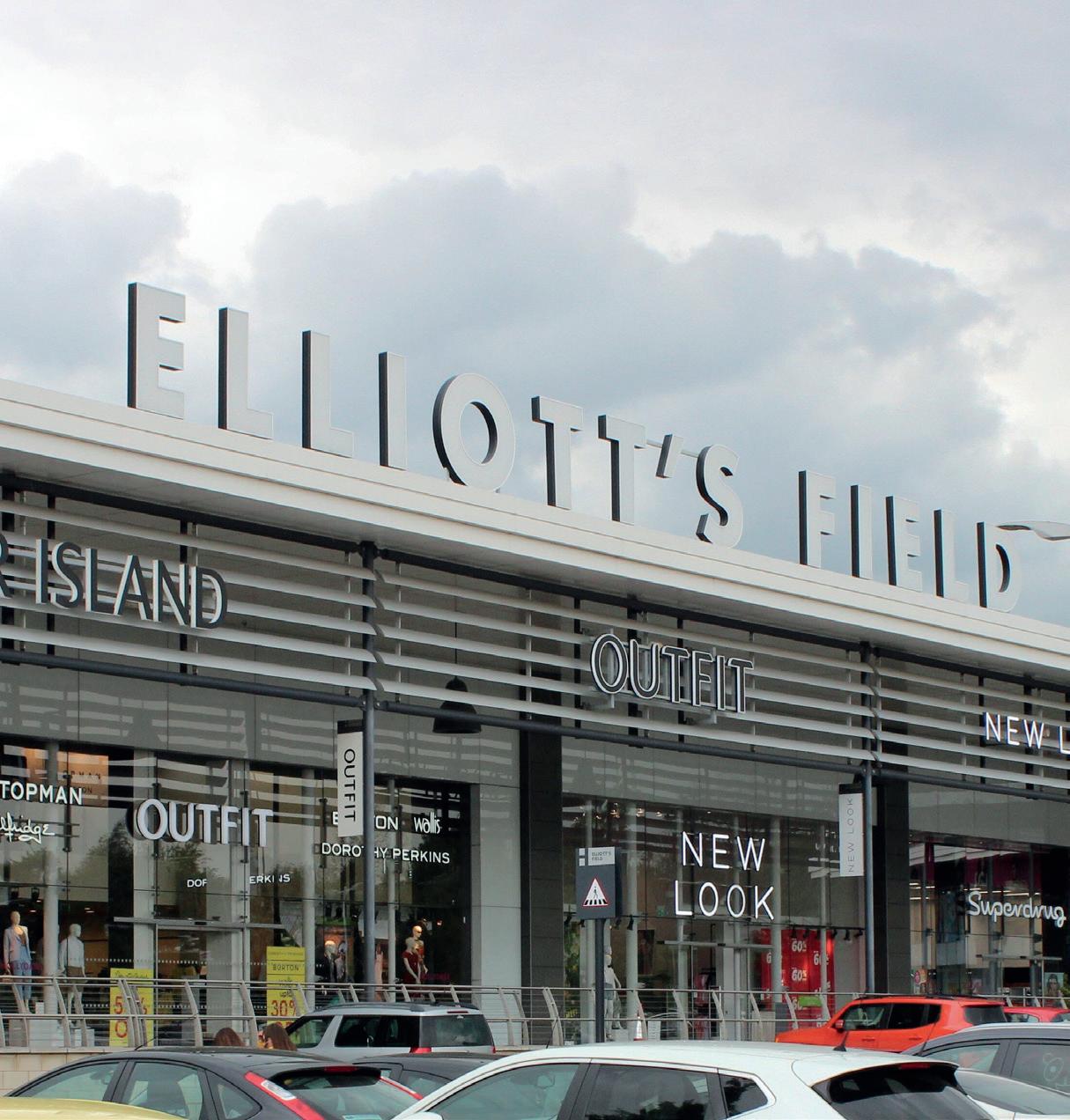








Services, Utilities & Property Information
Tenure – Freehold
EPC Rating – D
Council Tax Band – G
Local Authority – Rugby Borough Council.
Property Construction – Standard brick and tile.
Electricity Supply – Mains electricity supply.
Water Supply – Mains water supply.
Drainage & Sewerage – Mains drainage and sewerage.
Heating – Mains gas central heating.
Broadband – FTTP Ultrafast Broadband connection available - we advise you to check with your provider.
Mobile Signal/Coverage – Some 4G and 5G mobile signal is available in the area - we advise you to check with your provider.
Parking – Double Garage and driveway parking for 4+ cars. Access to an electric vehicle charge point.
Special Notes – The property is situated within a conservation area.
Rights and Arrangements – There is a shared right of access in place, allowing a neighbouring property to cross part of the driveway. The property also benefits from established rights relating to shared drains, pipes, and utilities, with shared responsibility for upkeep and maintenance. For further clarification, please speak to the agent.
Directions – Postcode CV22 6NJ
Viewing Arrangements
Strictly via the vendors sole agents Sam Funnell 07714515484 & Claire Heritage 07894561313
Website
For more information visit https://www.fineandcountry.co.uk/rugbylutterworth-and-hinckley-estate-agents
Opening Hours:
Monday to Friday 9.00 am–5.30 pm
Saturday 9.00 am–4.30 pm
Sunday By appointment only
Registered in England and Wales. Company Reg. No. 09929046 VAT No: 232999961
Head Office Address 5 Regent Street, Rugby, Warwickshire, CV21 2PE copyright © 2025 Fine & Country Ltd.

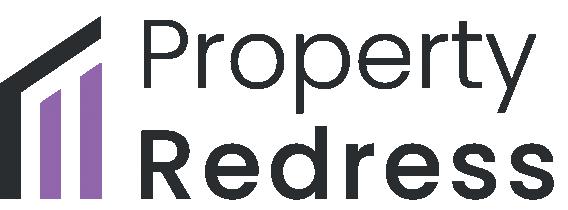


Agents notes: All measurements are approximate and for general guidance only and whilst every attempt has been made to ensure accuracy, they must not be relied on. The fixtures, fittings and appliances referred to have not been tested and therefore no guarantee can be given that they are in working order. Internal photographs are reproduced for general information and it must not be inferred that any item shown is included with the property. Whilst we carry out our due diligence on a property before it is launched to the market and we endeavour to provide accurate information, buyers are advised to conduct their own due diligence. Our information is presented to the best of our knowledge and should not solely be relied upon when making purchasing decisions. The responsibility for verifying aspects such as flood risk, easements, covenants and other property related details rests with the buyer. For a free valuation, contact the numbers listed on the brochure. Printed 01.07.2025
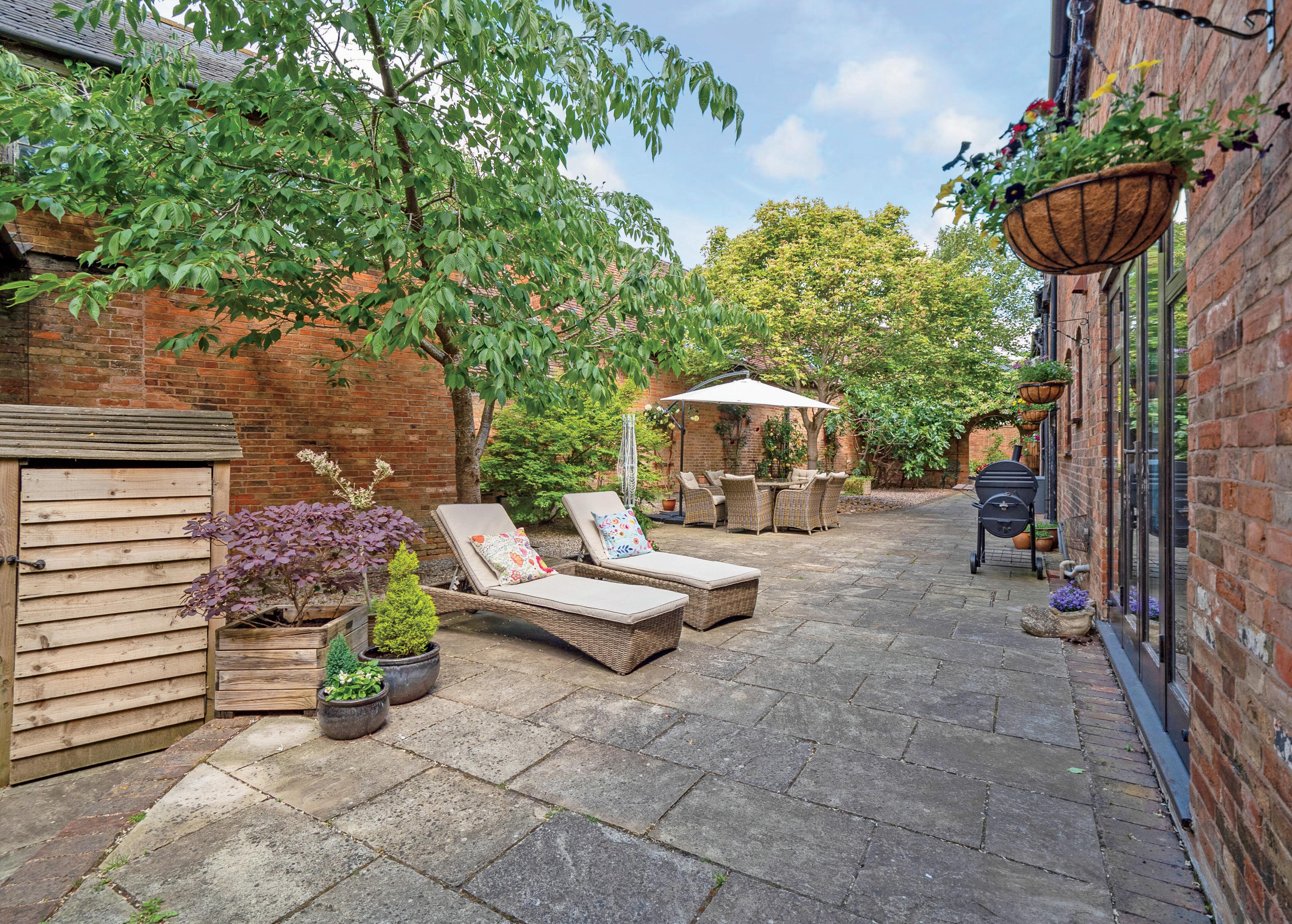
Fine & Country is a global network of estate agencies specialising in the marketing, sale and rental of luxury residential property. With offices in over 300 locations, spanning Europe, Australia, Africa and Asia, we combine widespread exposure of the international marketplace with the local expertise and knowledge of carefully selected independent property professionals.
Fine & Country appreciates the most exclusive properties require a more compelling, sophisticated and intelligent presentation –leading to a common, yet uniquely exercised and successful strategy emphasising the lifestyle qualities of the property.
This unique approach to luxury homes marketing delivers high quality, intelligent and creative concepts for property promotion combined with the latest technology and marketing techniques.
We understand moving home is one of the most important decisions you make; your home is both a financial and emotional investment. With Fine & Country you benefit from the local knowledge, experience, expertise and contacts of a well trained, educated and courteous team of professionals, working to make the sale or purchase of your property as stress free as possible.

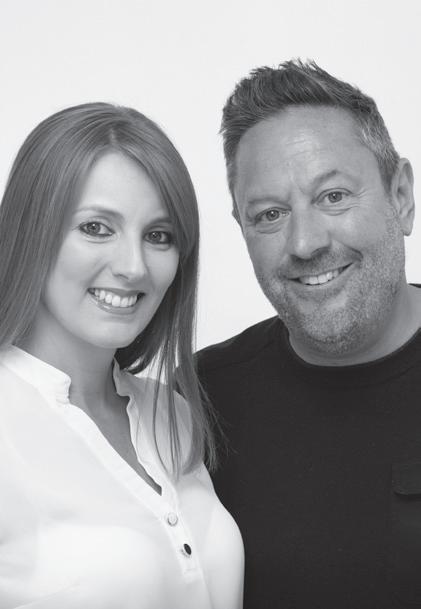
& Country Rugby 01788 820070 | 07894 561313 | 07714 515484
claire.heritage@fineandcountry.com sam.funnell@fineandcountry.com
Hello, we are Claire & Sam, we are your local luxury property experts covering Warwickshire, Leicestershire and Northamptonshire. Partners in life and business, we have a combined experience of over 50 years in the upper quartile of the market and have delivered remarkable results for our clients during our careers.
Sam took on the role of Branch Partner at Fine & Country in 2011, where he guided his team into a new level of marketing skills and service. As a result, we quickly became the market leader in sales of homes above £500,000 in the region and to date are the number one agent in the Midlands for property sales in this price range.
Claire joined Fine & Country in 2016, where she perfected her marketing skills by launching Fine & Country onto all the key social media channels, one of the first agents in region to utilise this important marketing resource for our client’s homes. As a result some of our innovative property videos are being seen by as many as 30,000 potential buyers, that have been targeted according to a buyer demographic, increasing the viewing levels and ensuring the best exposure and price for our sellers.
We have also been very successful in the use of print media and high end lifestyle publications. Coupled with local exposure, we have over 300 offices across the UK and in key destinations across the globe to give your home not only national exposure but international too. Amongst our many locations is our London show room in Park Lane which will provide a unique marketing platform for your home to reach the affluent buyers from the south east that are making moves to the Midlands.
We are all self-employed partner agents at Fine & Country & The Property Experts and as a result you will receive some of the finest service and expertise that the industry has to offer. We will be with you from the very beginning of your journey, where we can design a bespoke marketing plan for your home, to the very end when we give the keys to your new buyer. When appointed by you we will attend all the viewings, allowing us to demonstrate some expert knowledge of your home and ensuring we negotiate a price in excess of our price expectations and choose a buyer that will meet your desired timescales.
We live locally in Rugby with our young family and are always on hand to provide expert advice about local schools, amenities and life in the region.
5 Regent Street, Rugby, Warwickshire CV21 2PE 01788 820062 | rugby@fineandcountry.com