
7 Tagwell Grange
Droitwich | Worcestershire | WR9 7FD


7 Tagwell Grange
Droitwich | Worcestershire | WR9 7FD
7 Tagwell Grange is an executive, fully renovated, detached 5-bedroom family home situated in a small, exclusive development in a prime corner position. This property features five spacious bedrooms spread over two floors, with two ensuites and master dressing room area. The property is designed for modern living, boasting a large contemporary kitchen/ diner/living area, a separate stylish lounge with media wall and virtual fire, and a home office/ snug. For convenience and luxury, the home includes a double garage with electric doors and additional off-road parking. The contemporary landscaped garden benefits from a hot tub, pergola, patio terraces and water feature. Located in a quiet, desirable area, this semi-rural property provides easy access to travel infrastructure and local amenities, making it perfect for commuting and family life.
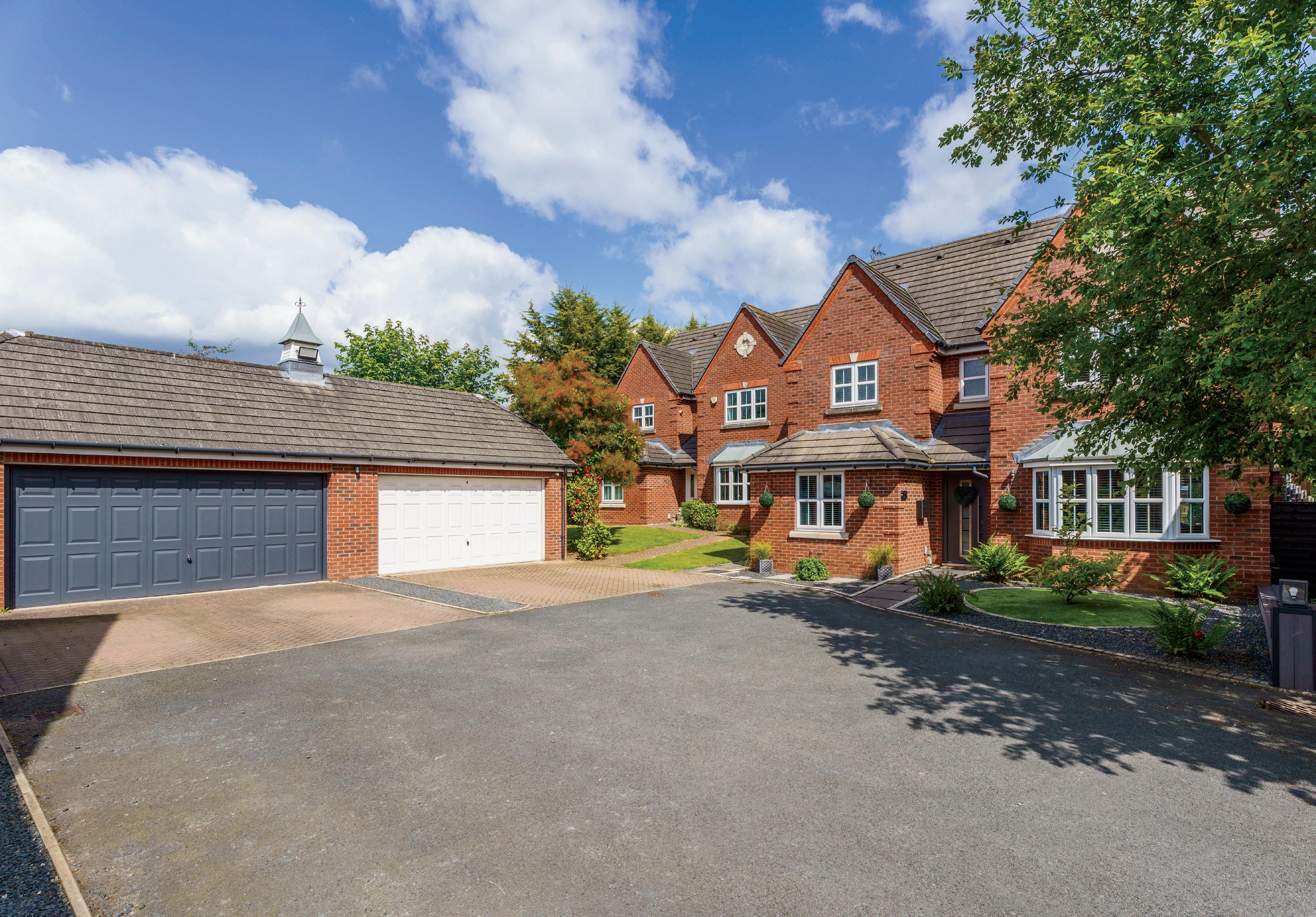
Accommodation Summary
Ground Floor: The ground floor welcomes you with a spacious hallway, complete with a deep cloakroom and WC. This leads into a contemporary and expansive kitchen/diner/living area, perfect for family living. The centre piece is a large island with a concealed central power socket, ample storage, and a built-in beer/wine fridge, all highlighted by a chandelier and modern lighting throughout.
The kitchen is equipped with two integrated NEFF ovens, an integrated microwave, a NEFF hob, and an American-style fridge/freezer. The design flows seamlessly into the dining and living areas, with the dining area featuring its own elegant chandelier. Bi-fold doors open onto the patio terrace and landscaped gardens.
The living area boasts a contemporary bubble wall that allows light to flow from the formal lounge, which includes a bay window, a media wall with an integrated TV, and a feature fireplace with a virtual fire. Additionally, there is a versatile office/snug area that can serve as an extra reception space.

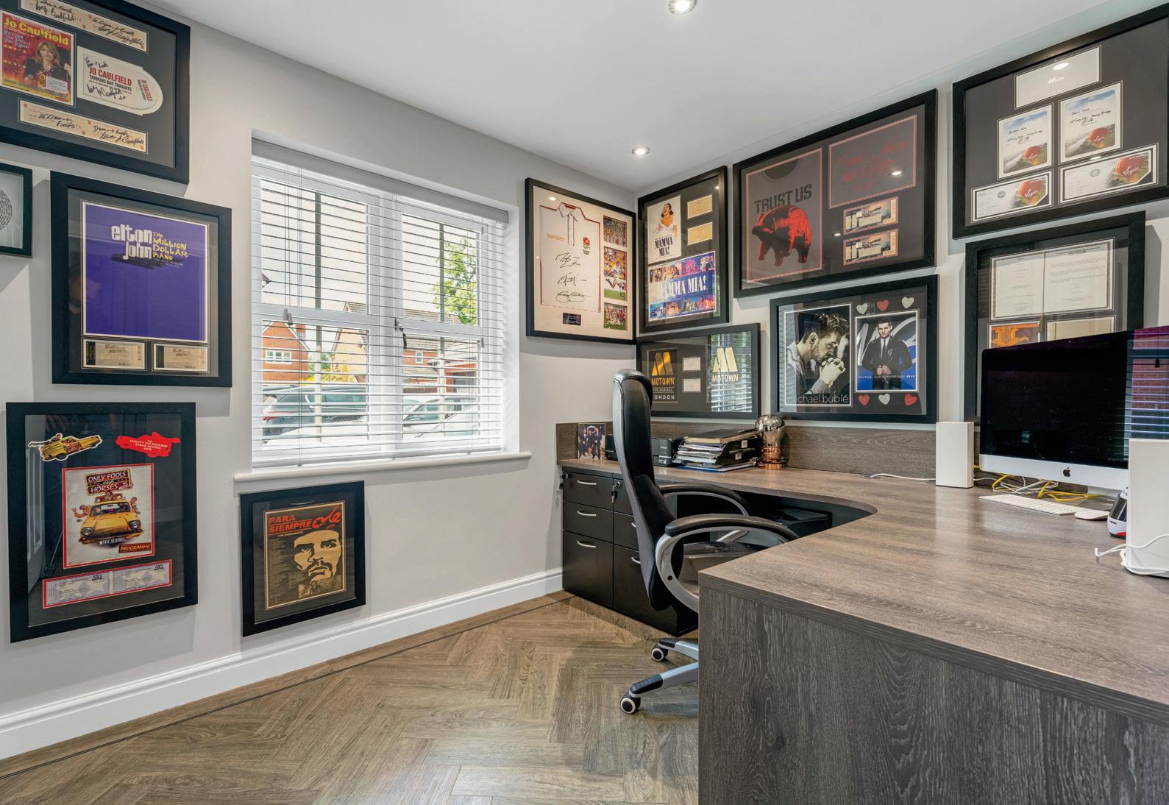

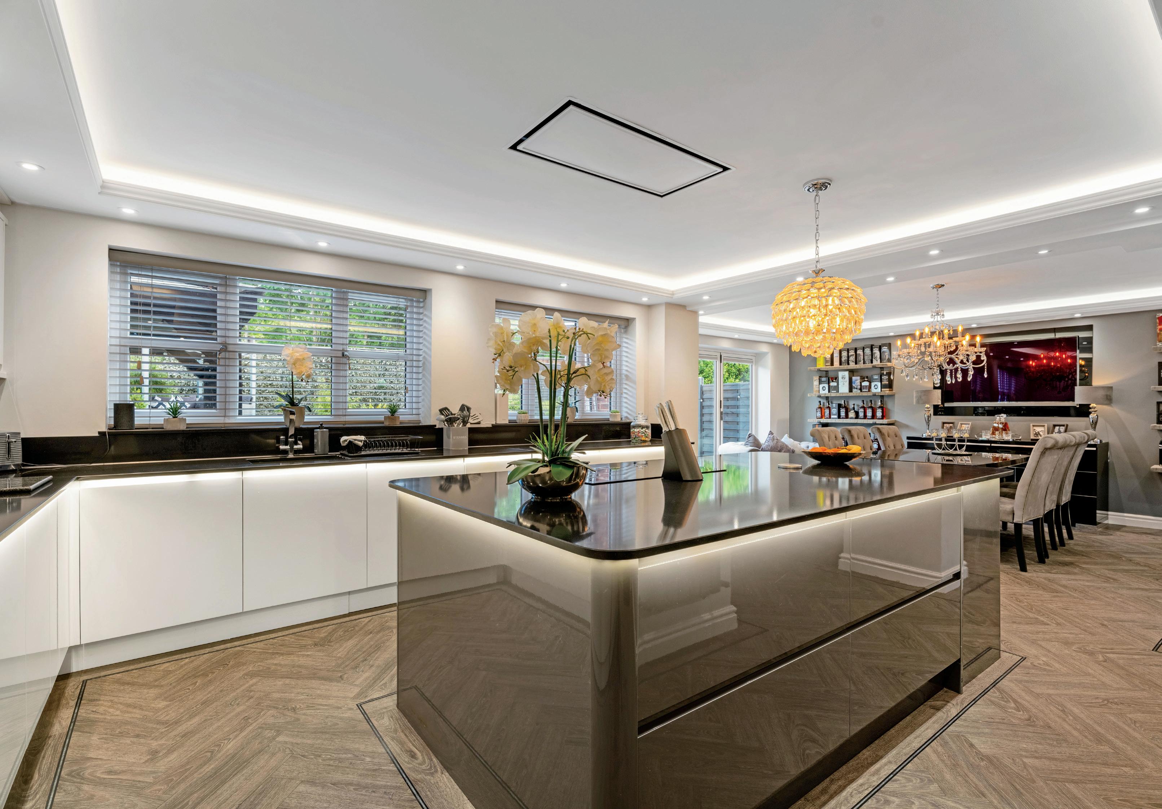
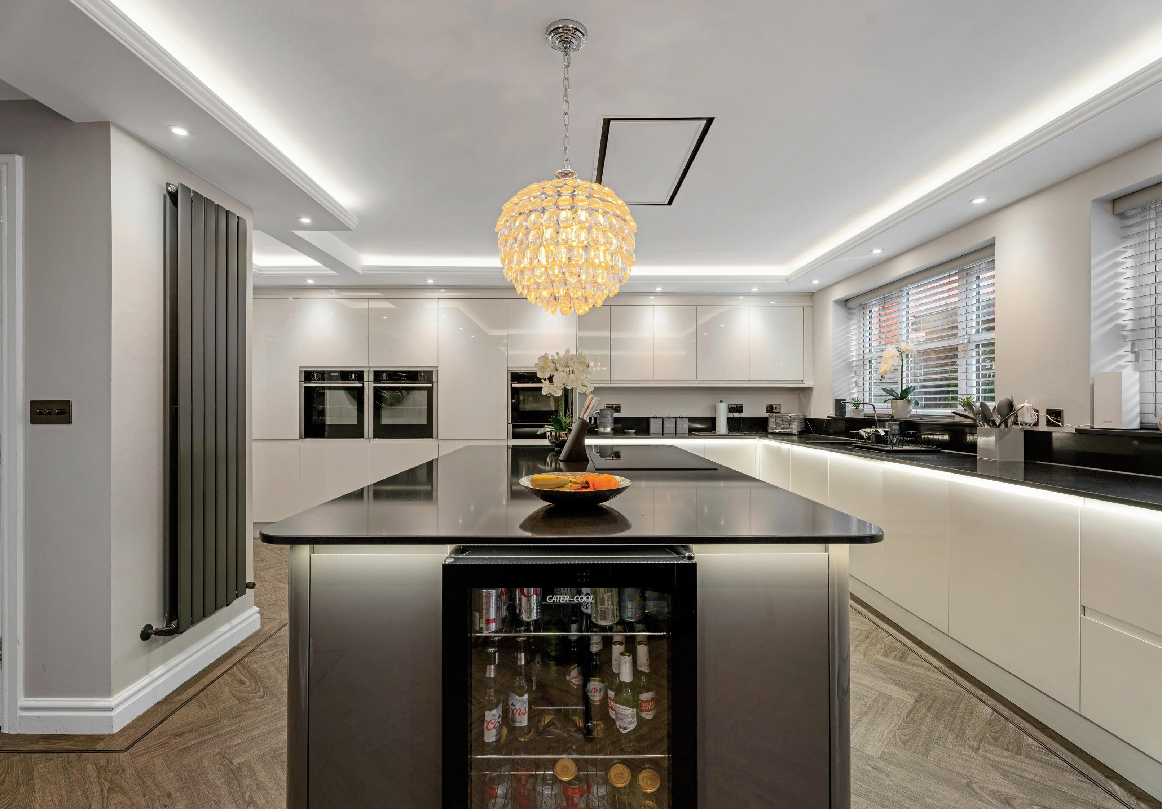

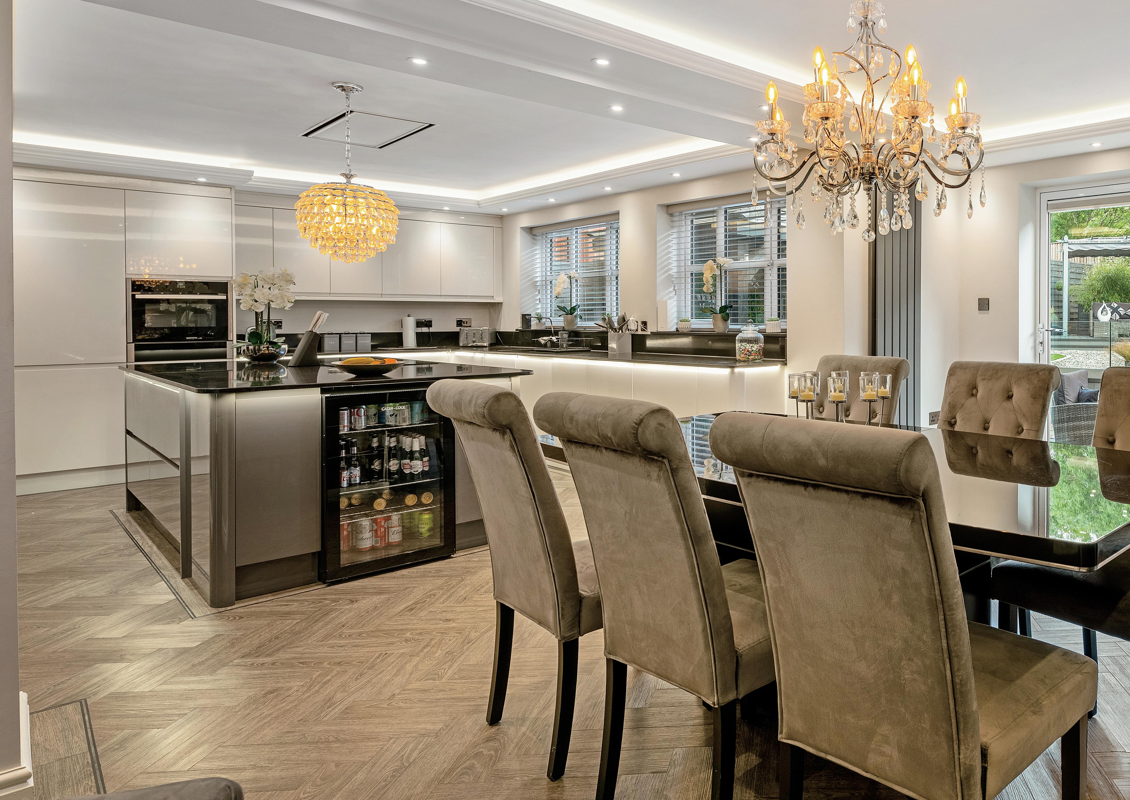

We were initially drawn to this home by the semi-rural surroundings and the serene area. The overall appearance of the house from the front, coupled with its private location, made it an ideal choice for us.
One of our favourite aspects of living here is the quiet, separate lounge, which offers a peaceful retreat. We also cherish the wonderful family area in the kitchen diner, which is perfect for gatherings. During summer, sitting in the garden with a glass or two is a particular joy.
The kitchen/diner stands out as a spectacular area, designed for both functionality and aesthetics. The bathrooms are equally pleasant, offering a relaxing environment. Our home features a unique bubble wall, bespoke to our property, and a hot tub that provides a wonderful way to unwind.
We have extensively upgraded the house, including the addition of two new bathrooms and the expansion of the ensuite. The full glass staircase spans both storeys, adding a modern touch. Downstairs, we removed three walls to create a large, open kitchen/diner with integrated appliances and a built-in large TV in the dining area. The hidden lighting on a shelf cornice system, along with two other lighting options, allows us to create different ambiances. The lounge features an integrated digital flame effect fire and built-in TV and entertainment services, making it a cosy and stylis h space.
This house has served our family tremendously, accommodating us through various stages of life, from young children to adults with cars. Its flexibility and space have made it an ideal home for our evolving needs.
Our garden is a highlight, providing a relaxing space for quiet moments and a fantastic venue for parties and barbecues. It is virtually maintenance-free, making it easy to enjoy without extensive upkeep.
We have hosted many memorable events in our garden, including a 21st birthday party with a live band and disco. The layout of our home has been perfect for themed parties and gatherings, allowing us to entertain guests comfortably.
The community spirit in Tagwell Grange is light but friendly, with everyone speaking but not intruding on each other’s privacy. Our immediate neighbours are exceptional—one side is very unobtrusive, while the other side is super cooperative, offering help with jobs and assistance during times of illness.
Droitwich is a small working town with a great reputation. The lido and park offer fantastic amenities for family outings. Gaudet Luce Golf Course is almost directly behind our property, and the town’s shops are just a five-minute drive away. The M5 motorway can be accessed from three junctions, with the furthest being only 29 minutes away, making travel convenient.
To maximise your enjoyment of this home, live life to the fullest. Take advantage of the local amenities and appreciate the unique features and thoughtful upgrades we have lovingly put into our home.
* These comments are the personal views of the current owner and are included as an insight into life at the property. They have not been independently verified, should not be relied on without verification and do not necessarily reflect the views of the agent.
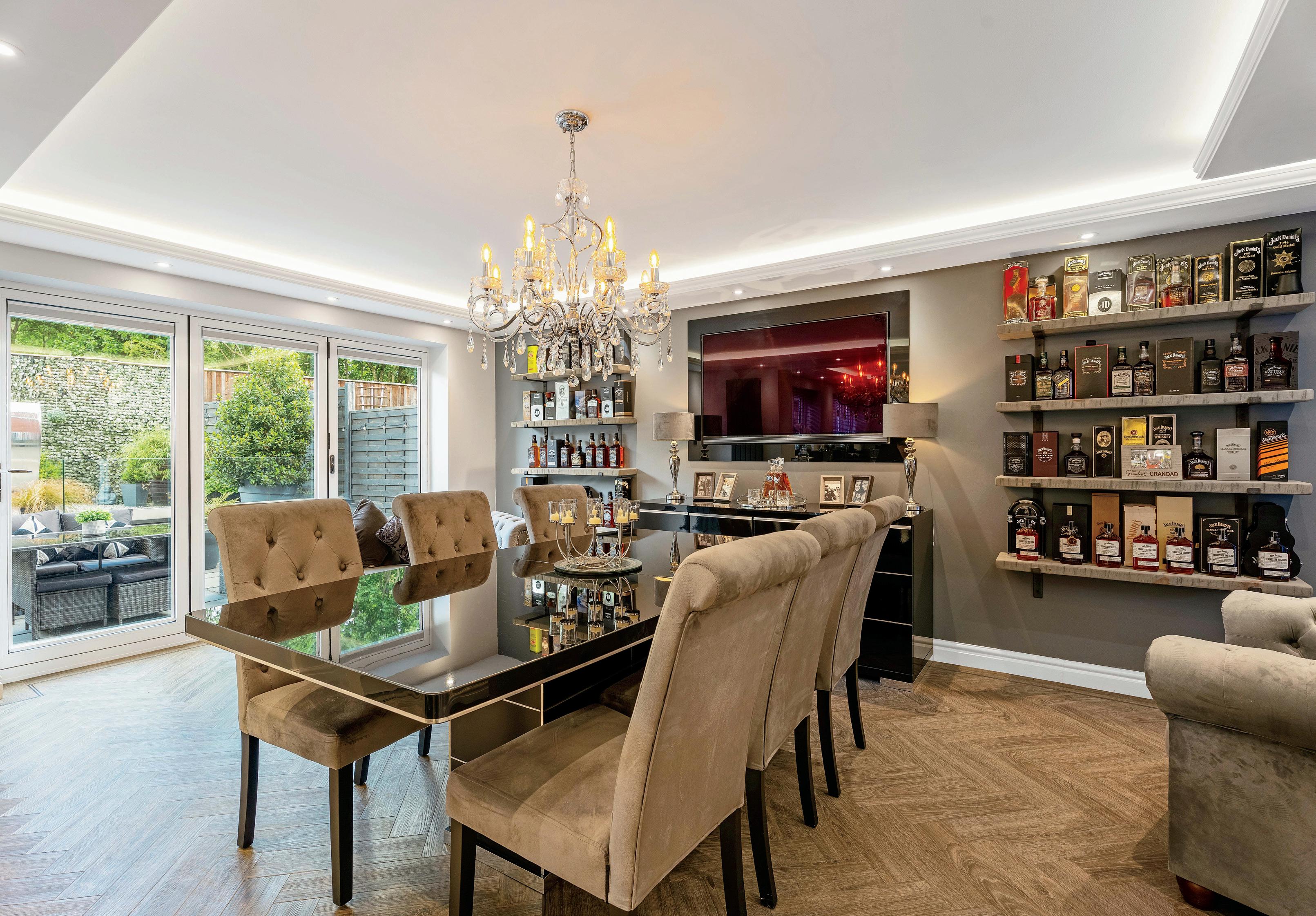


First Floor: The first floor features a modern glass balustrade that enhances the light and space, leading to four bedrooms. Three of these are generous double rooms, one of which boasts a large ensuite with a premium finish and stylish contemporary decor. The fifth bedroom is currently configured as a spacious dressing room with contemporary and stylish cabinetry, but it can easily be used as a bedroom. Throughout this floor, there is a variety of fitted wardrobes and ample storage. The stylish family bathroom benefits from electric underfloor heating.
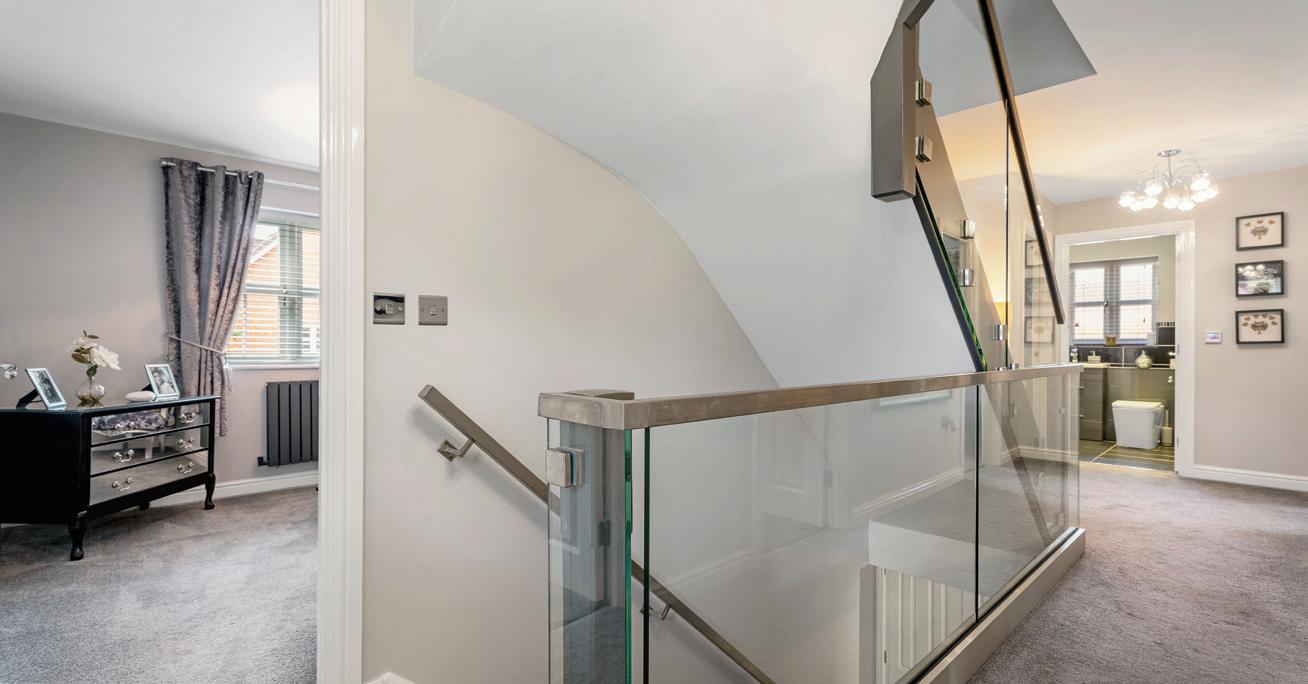





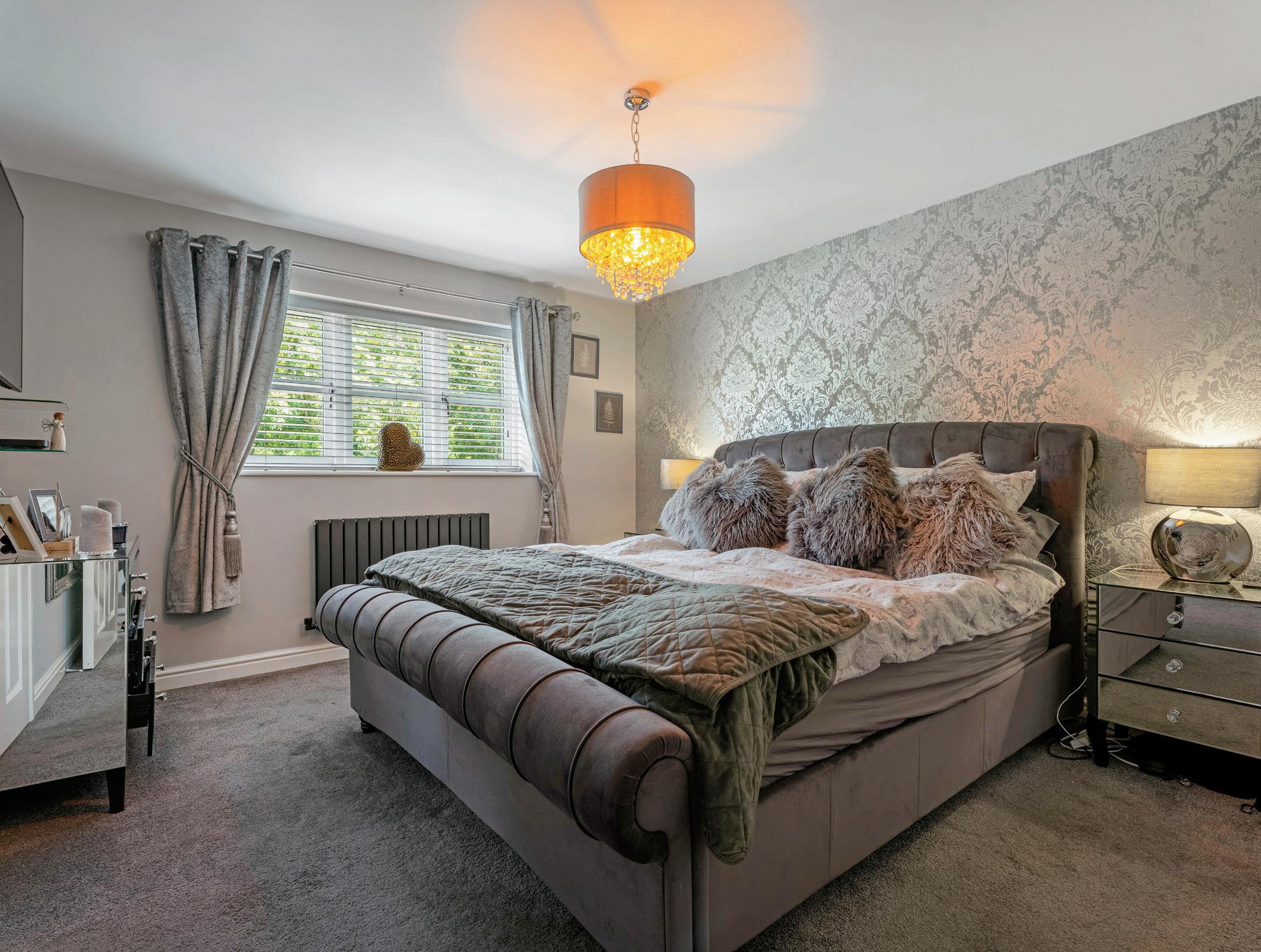
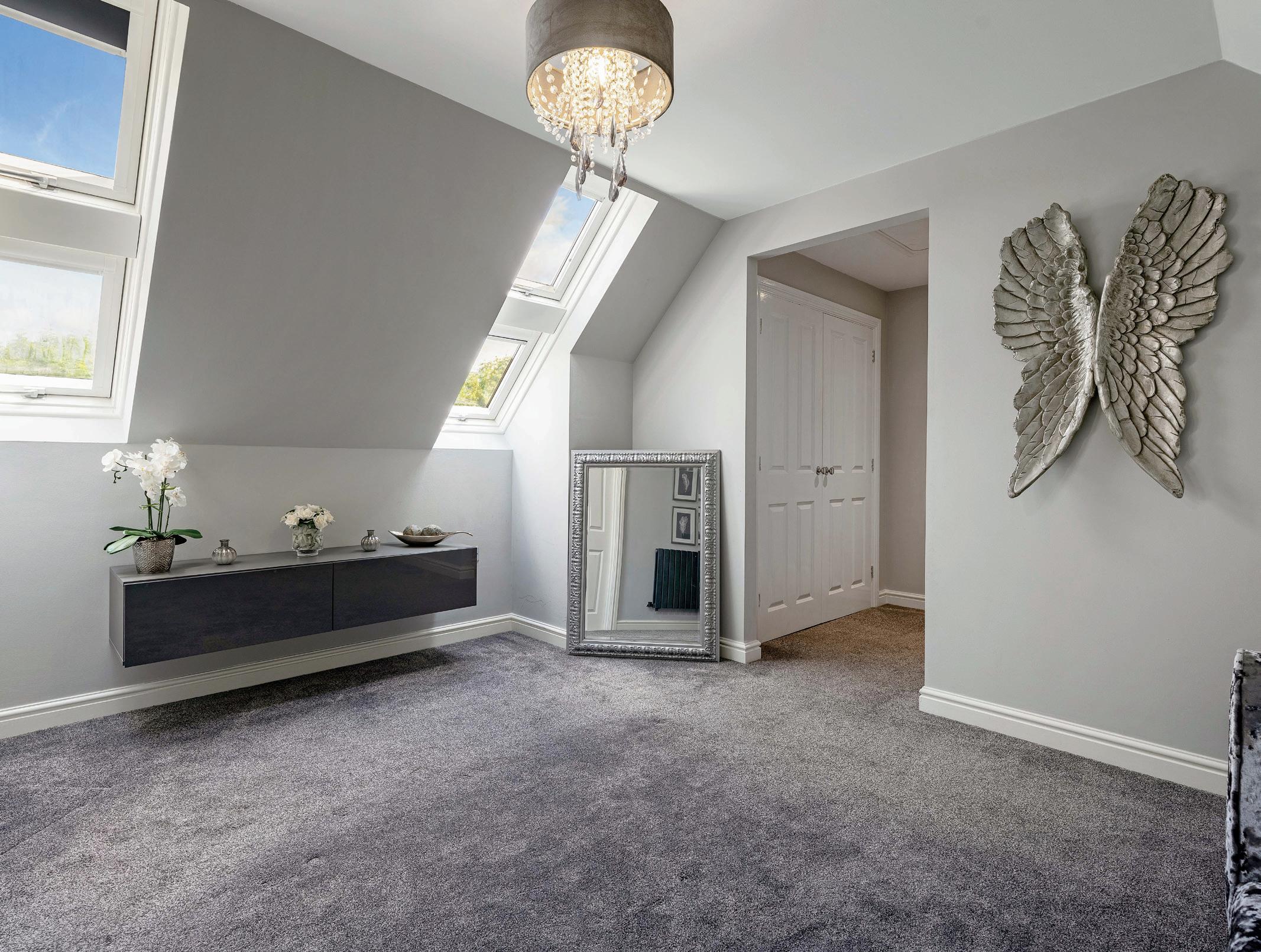
Second Floor: The second floor hosts the master suite, a double bedroom with an ensuite shower room and a dressing area with fitted wardrobes. This floor also includes the water tank/airing cupboard and additional storage space.




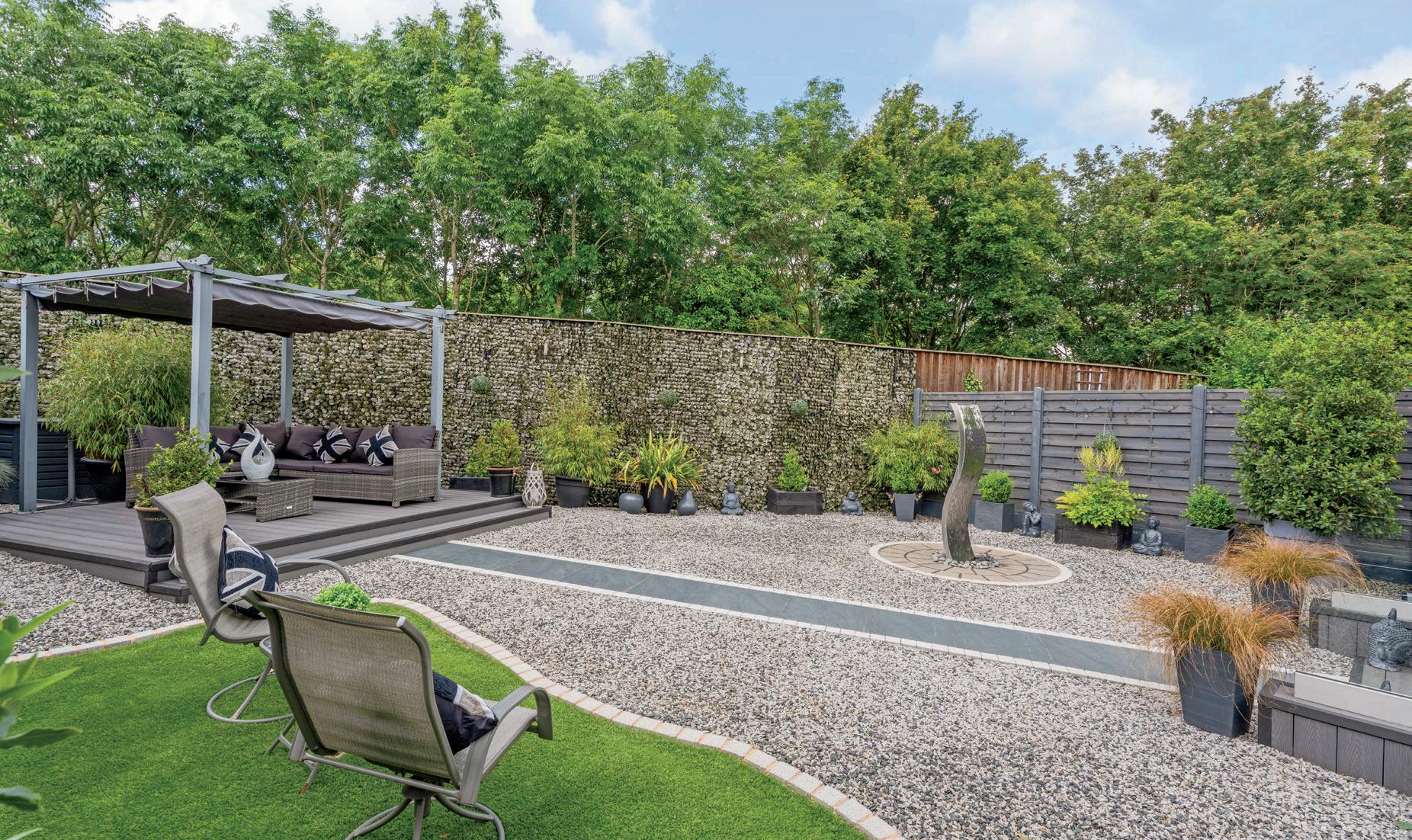
Outside: For convenience and luxury, the home includes a detached double garage with electric doors and off-road parking for two vehicles. Located in a quiet, desirable area, this semi-rural property provides easy access to travel infrastructure and local amenities, making it perfect for commuting and family life. Situated in the corner plot of the development, there is access to the rear via a side gate and through the bi-fold doors from the kitchen/diner.
The garden is landscaped to perfection, featuring a contemporary water feature, two patio terraces ideal for al fresco dining, and a hot tub under a pergola that provides a private and tranquil setting.
The garden is immaculate and low maintenance with a small feature lawn. The rear fencing is acoustic/soundproofed, enhancing the property’s privacy.


7 Tagwell Grange, located at WR9 7FD, is situated in the desirable town of Droitwich Spa in Worcestershire. This semi-rural area offers a perfect blend of tranquility and accessibility.
The spa town of Droitwich has a wealth of facilities including a train station, supermarkets and many boutique shops. The cathedral city of Worcester is a few miles away and is home to excellent private schools and an acclaimed shopping centre.
Droitwich Spa is a historic town within the Wychavon district of northern Worcestershire, on the banks of the river Salwarpe. The river Salwarpe takes its name for the Anglo Saxon ‘sal’ meaning salt and ‘weorp’ meaning to churn up, describing the salt brines which the river flows across. The town is situated upon massive salt deposits which have been extracted since ancient times. The natural Droitwich brine contains 2½ lbs of salt per gallon - ten times stronger than sea water and rivalled only by the Dead Sea. Droitwich shopping is mainly focused around the traditional town centre in Victoria Square, leading to the St Andrew’s Square shopping centre and down to the original High Street, with its local pubs and an eclectic mix of traditional shops. Farmers’ markets are also held regularly in Victoria Square.
The Norbury Theatre hosts regular shows year-round, including an annual pantomime, and also shows films. On the outskirts of the town is the famous Chateau Impney which is a hotel, restaurant and conference centre. The lido was renovated in 2007 and the Lido Park remains a pleasant and popular space. Droitwich leisure centre at Briar Mill has gym facilities, sports halls, a swimming pool and squash courts. There are also outside football and astroturf pitches with floodlighting. The centre also runs a squash league and archery society.
The development is conveniently positioned close to major travel routes, including the M5 motorway, providing easy access to Birmingham, Worcester, and further afield. Droitwich Spa railway station offers regular train services to Birmingham and Worcester, making commuting straightforward.
The town also boasts excellent educational facilities, both primary and secondary, with exceptional independent schools within easy access, such as RGS Worcester, Kings Worcester and Bromsgrove School and a variety of recreational options, including parks, sports clubs, and the renowned Droitwich Lido.
In addition, the area offers numerous walking and cycling trails, allowing residents to enjoy the beautiful Worcestershire countryside. Overall, Tagwell Grange is a prime location for families and professionals seeking a balance of rural serenity and modern convenience.

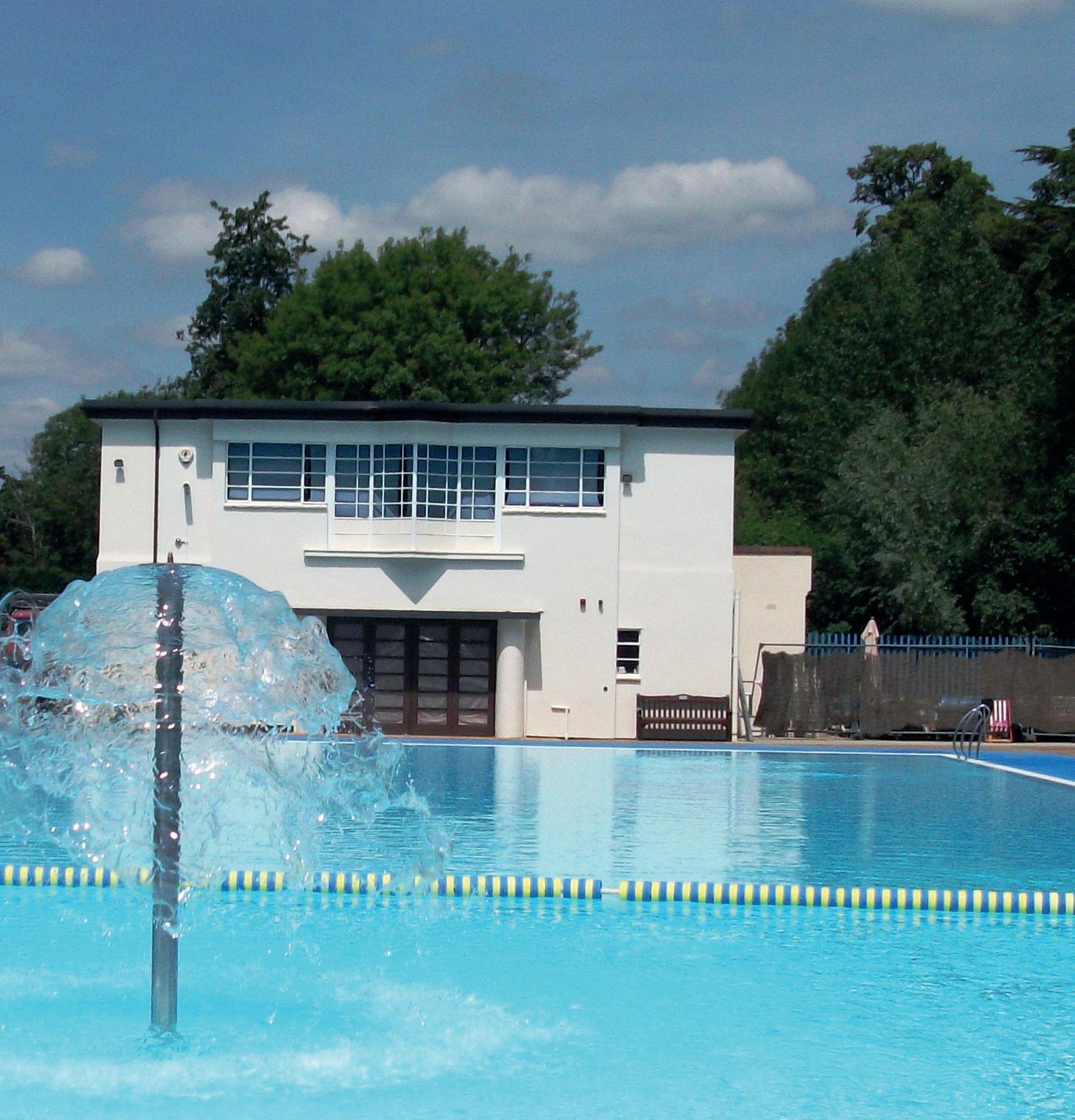

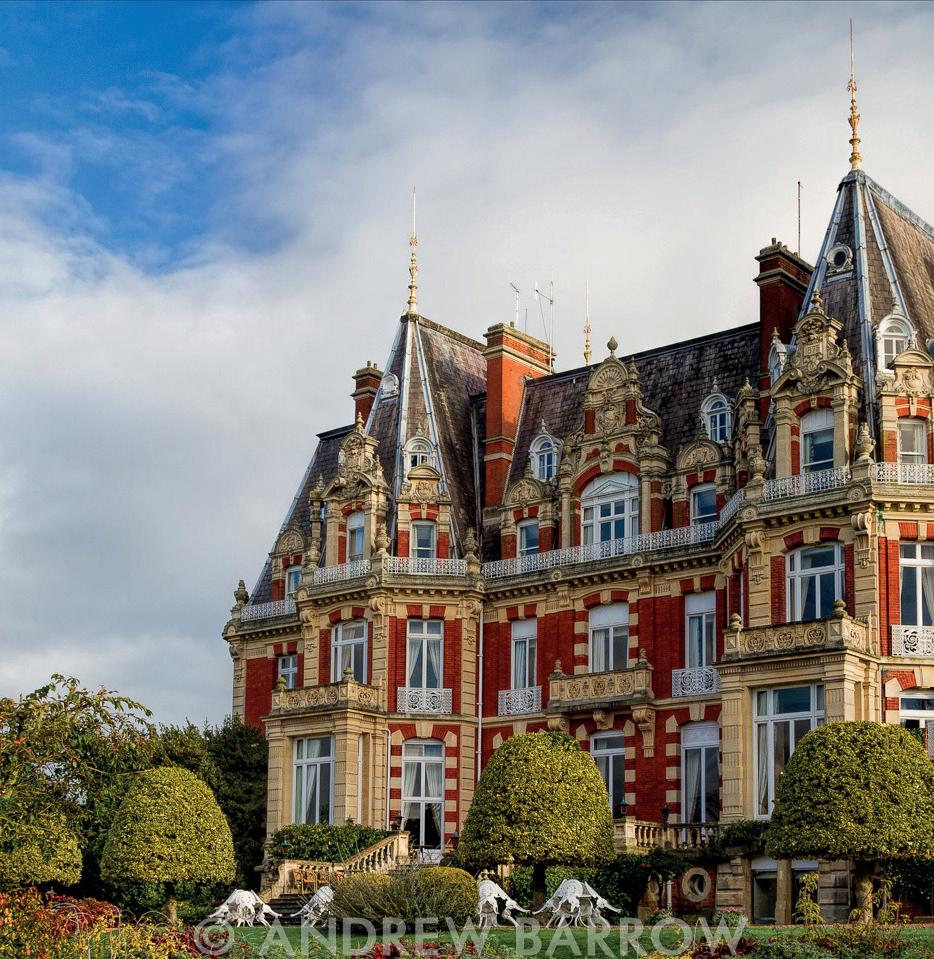

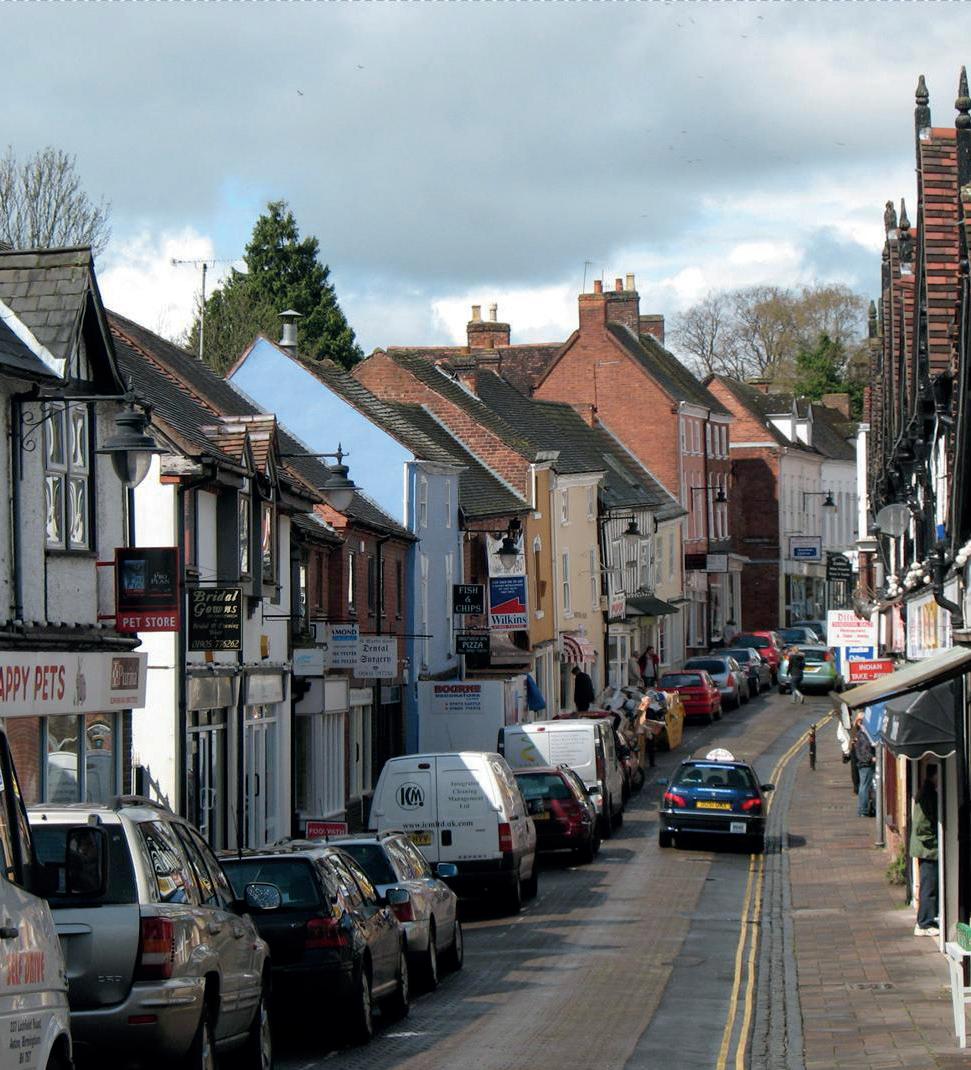
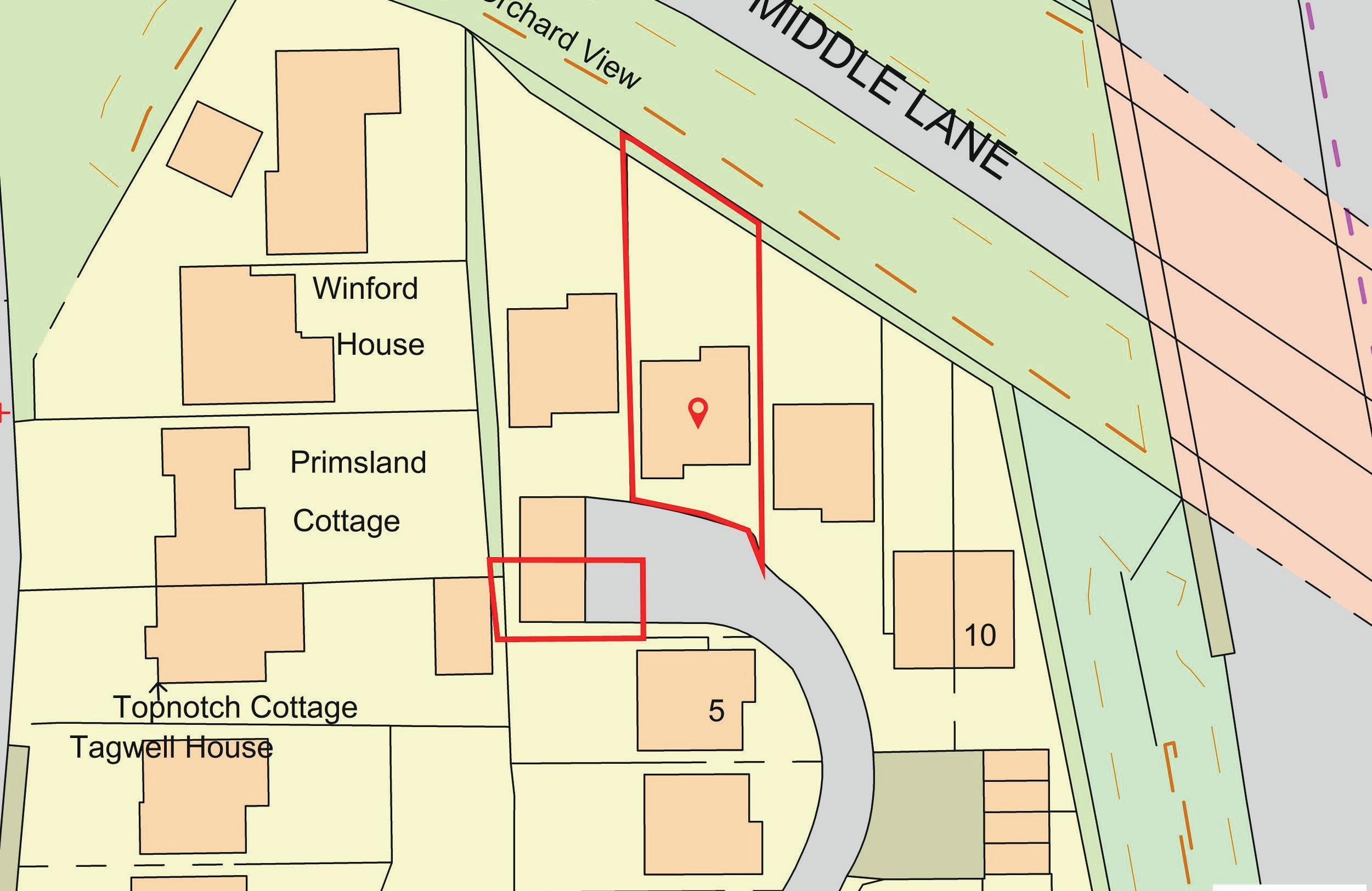
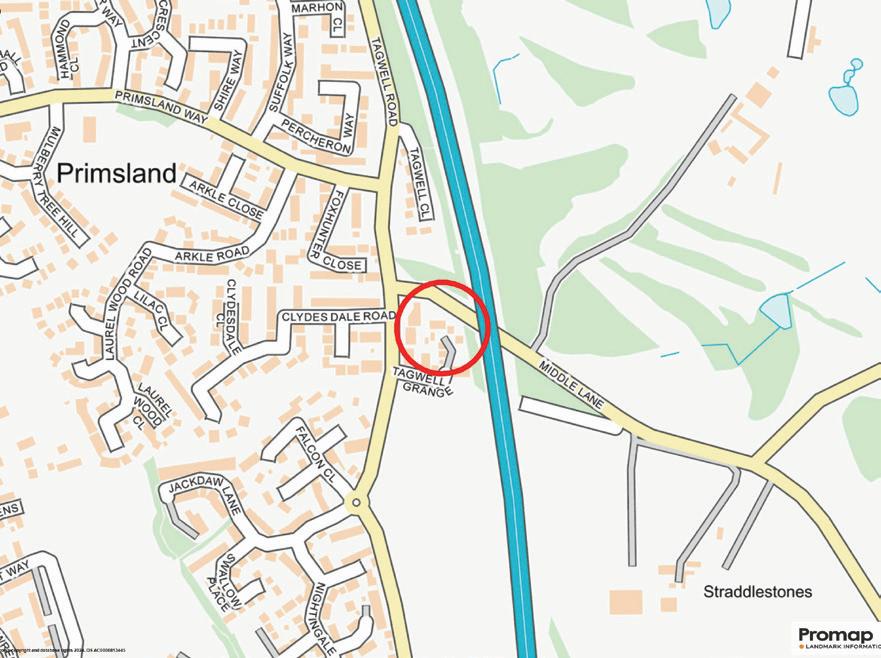

Services, Utilities & Property Information
Utilities: Mains electricity, water and drainage. Gas-fired central heat ing.
Services: CCTV/security system. Ultrafast broadband (FTTP/FTTC/ADSL) and 4G mobile coverage available in the area – please check with your local provider.
Construction: Standard – brick and tile.
Parking: Double garage and driveway parking for two vehicles.
Property Information: Managed freehold. Unadopted road - HLM Property management company - £335/annum - maintenance of shared amenities and for public liability and maintenance of the unadopted road and for maintenance of the rear fences. Rear fences are acoustic/sound proofed.
Windows are triple glazed acoustic glass.
Tenure
Freehold Directions Postcode: WR9 7FD what3words: ///youth.frozen.tribe
Local Authority Wychavon Council Tax Band G
Viewing Arrangements
Strictly via the vendors sole agents Fine & Country on 01905 678111
Website
For more information visit www.fineandcountry.com
Opening Hours
Monday to Friday 9.00 am – 5.30 pm Saturday 9.00 am – 1.00 pm
Registered in England and Wales. Company Reg No: 08775854.
VAT Reg No: 178445472 Head Office Address: copyright © 2024 Fine & Country Ltd.




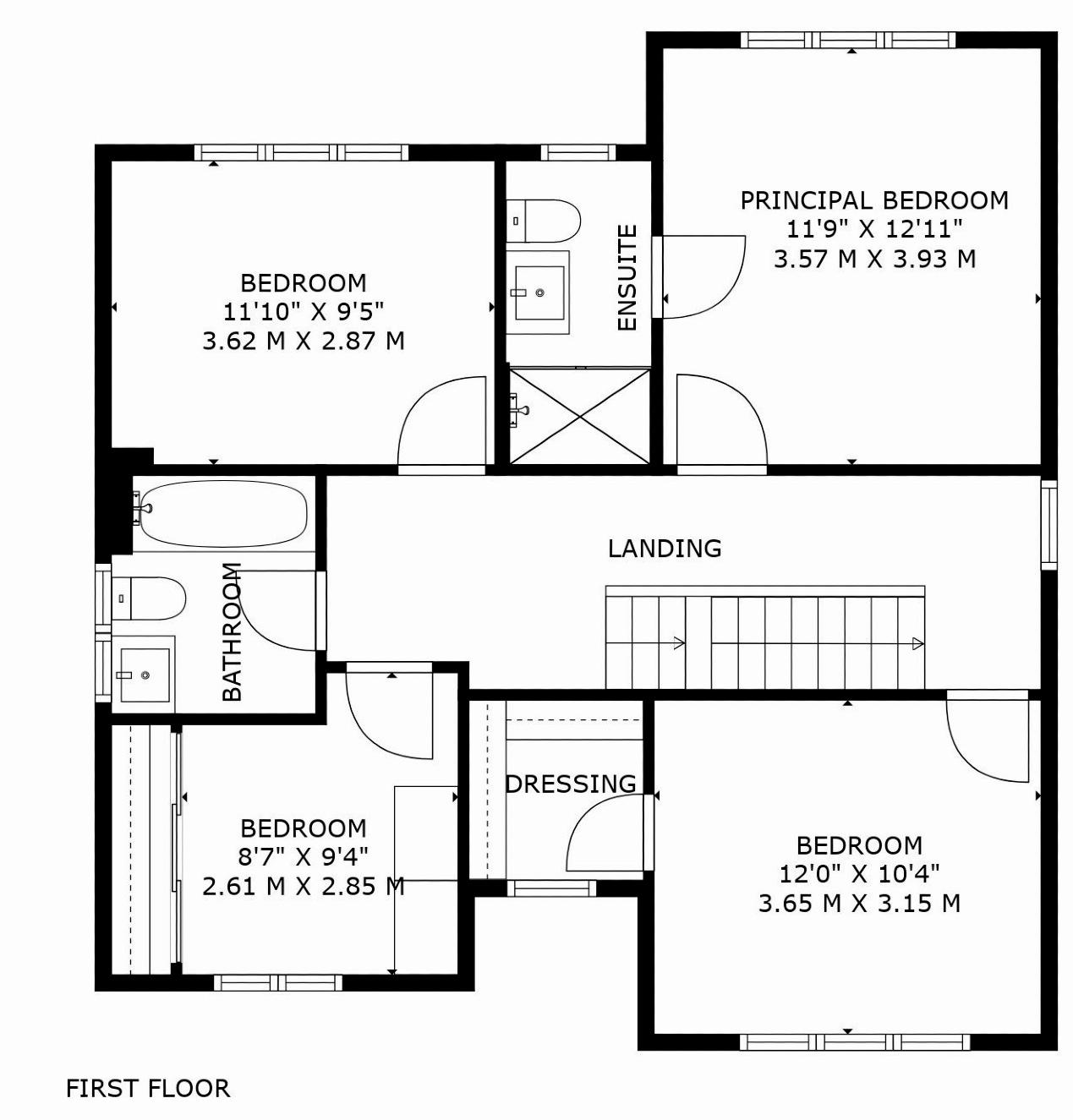
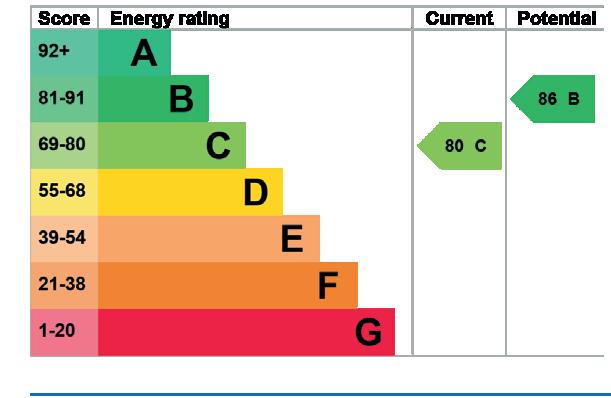



Agents notes: All measurements are approximate and for general guidance only and whilst every attempt has been made to ensure accuracy, they must not be relied on. The fixtures, fittings and appliances referred to have not been tested and therefore no guarantee can be given that they are in working order. Internal photographs are reproduced for general information and it must not be inferred that any item shown is included with the property. For a free valuation, contact the numbers listed on the brochure. Whilst we carry out our due diligence on a property before it is launched to the market and we endeavour to provide accurate information, buyers are advised to conduct their own due diligence. Our information is presented to the best of our knowledge and should not solely be relied upon when making purchasing decisions. The responsibility for verifying aspects such as flood risk, easements, covenants and other property related details rests with the buyer. Printed 11.07.2024




MARIE KIMBERLEY
Fine & Country Droitwich Spa
T: 01905 678111 | M: 07814 735607
marie.kimberley@fineandcountry.com
HALINA DAY
Fine & Country Droitwich Spa
T: 01905 678111 | M: 07920 857 582
email: halina.day@fineandcountry.com
CATHERINE NEILSON
Fine & Country Droitwich Spa
T: 01905 678111 | M: 07729 801 143
catherine.neilson@fineandcountry.com
YOU CAN FOLLOW US ON

Fine & Country is a global network of estate agencies specialising in the marketing, sale and rental of luxury residential property. With offices in over 300 locations, spanning Europe, Australia, Africa and Asia, we combine widespread exposure of the international marketplace with the local expertise and knowledge of carefully selected independent property professionals.
Fine & Country appreciates the most exclusive properties require a more compelling, sophisticated and intelligent presentation – leading to a common, yet uniquely exercised and successful strategy emphasising the lifestyle qualities of the property.
This unique approach to luxury homes marketing delivers high quality, intelligent and creative concepts for property promotion combined with the latest technology and marketing techniques.
We understand moving home is one of the most important decisions you make; your home is both a financial and emotional investment. With Fine & Country you benefit from the local knowledge, experience, expertise and contacts of a well trained, educated and courteous team of professionals, working to make the sale or purchase of your property as stress free as possible.