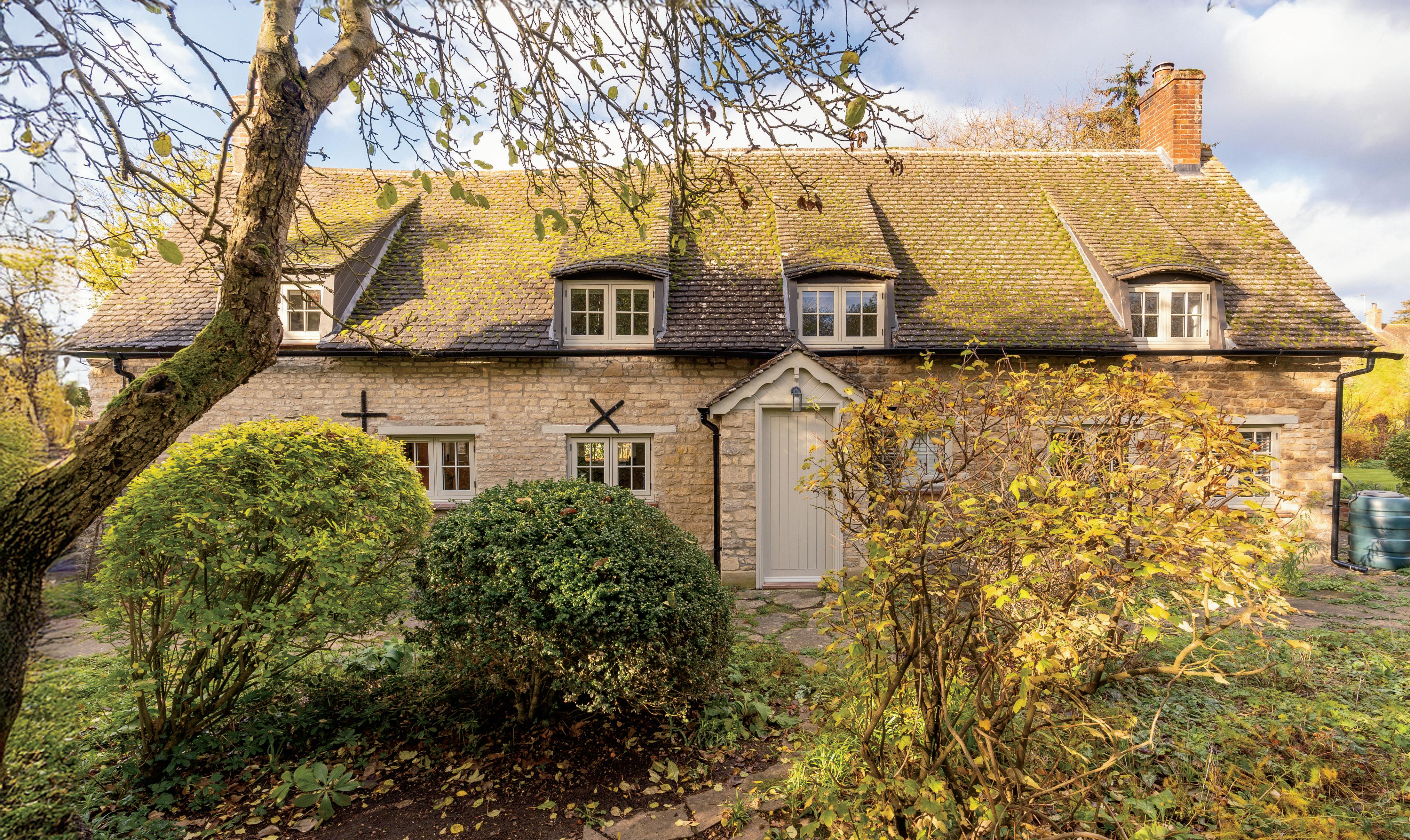

GABLE END
An exceptional, fully modernized contemporary cottage-style home that beautifully combines exquisite period charm with highquality modern fixtures and fittings, creating the perfect space for modern living. Situated just 7 miles from the picturesque riverside market town of Wallingford, this property offers the ideal blend of traditional character and contemporary luxury.
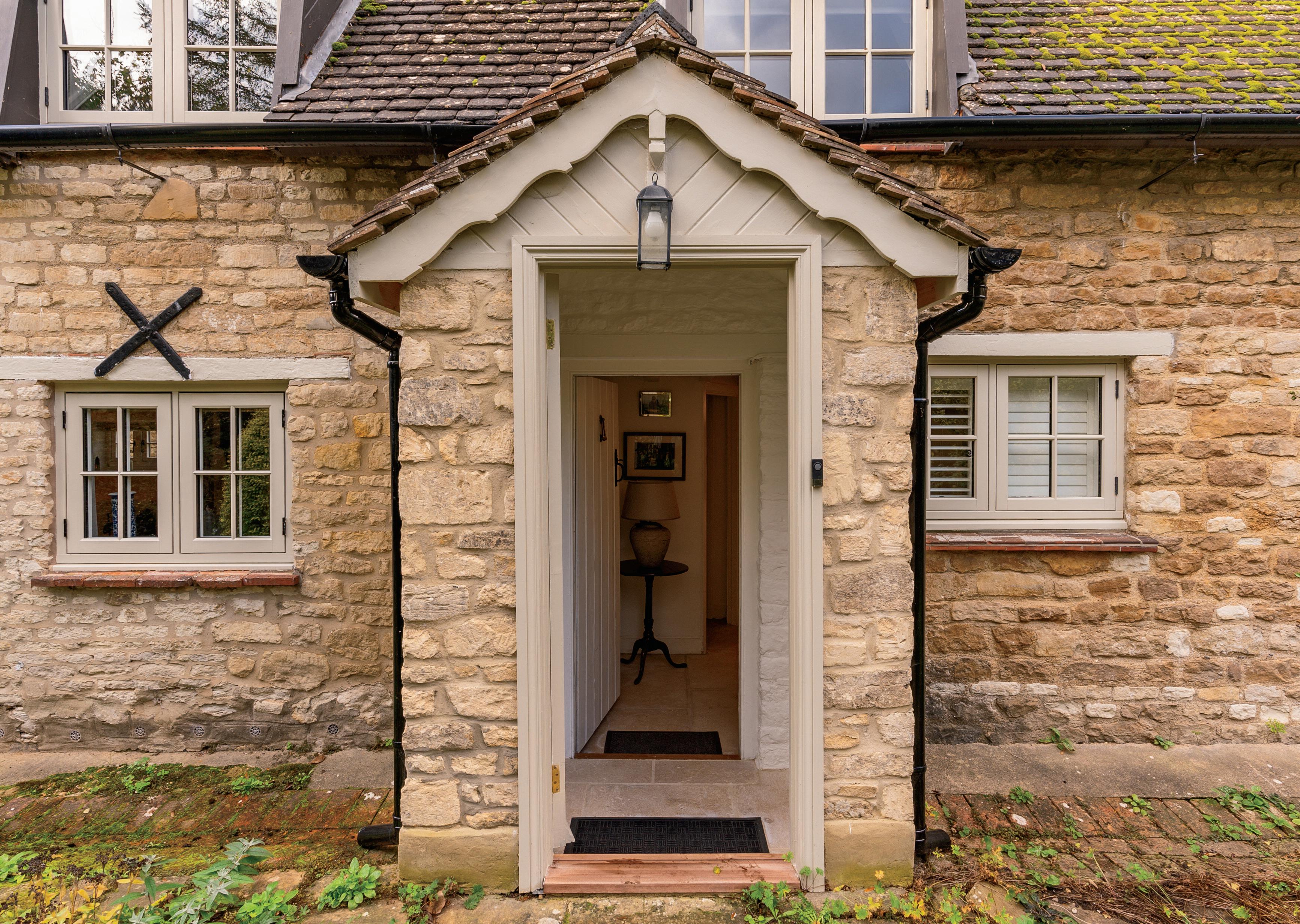
Gable End was originally constructed around the 18th century and has a rich historical background rooted in the village’s long history and would have likely been built during a time when the village was expanding or redeveloping in response to agricultural prosperity.
In 2022 the property undertook a radical and extensive program of renovations and improvements by the current owners and now is offered for sale as an exemplary home blending the very best of charm and contemporary features being offered for sale with the benefit of a separate first floor flat located over the garage space.
Ground Floor Porch.
Avignon limestone stone flooring, latch and brace hardwood door to
Entrance Hall.
Avignon limestone stone flooring, double glazed window with shutters, understairs cupboard, wall lighting, radiator. The hallway provides access to the principle rooms and an inner hallway with solid oak flooring leads to the kitchen.
Shower room.
A modern, refitted contemporary shower room low level W.C, wash basin and cupboards under, double glazed window to side, heated towel rail, shower area glazed guard with shower unit.
Sitting Room,
This is a beautifully shown room with encompassing a wealth of characters carefully restored and enhanced. There is a wealth of ceiling and wall timbers and a single timber pillar with three double glazed windows to one aspect and a two double glazed windows to the other. Avignon limestone stone flooring is featured and a feature fireplace with a ‘Charnwood’ multi-fuel burner dominates the room with floor to ceiling Cotswold stone work. Two radiators, built in cupboard housing fuses.
Dining Room.
Avignon limestone stone flooring, three double glazed windows to two aspects, radiator, window box seat. Cast iron burner set in fireplace (not working at present) built in wall mounted cupboard housing central heating controls. Kitchen.
A refitted and re designed kitchen with an extensive range of units and cupboards ( Two glazed fronted ) concealed lighting. Built in larder cupboard with shelving, Solid wood worksurfaces. Built in two burner Aga cooker with one ovens and a warming oven. Integrated fridge and freezer and integrated Bosch dish washer. ‘Franke’ sink unit with mixer tap. Spotlighting and door to garden.
Breakfast Room/Dining Room.
Located to the rear of the property and adjoining directly the kitchen. This room with engineered wood flooring provides a wonderful outlook over the landscaped rear gardens enhanced with full height windows and a high vaulted ceiling making this also a bright, airy and light room. There are ceiling timbers and underfloor heating.
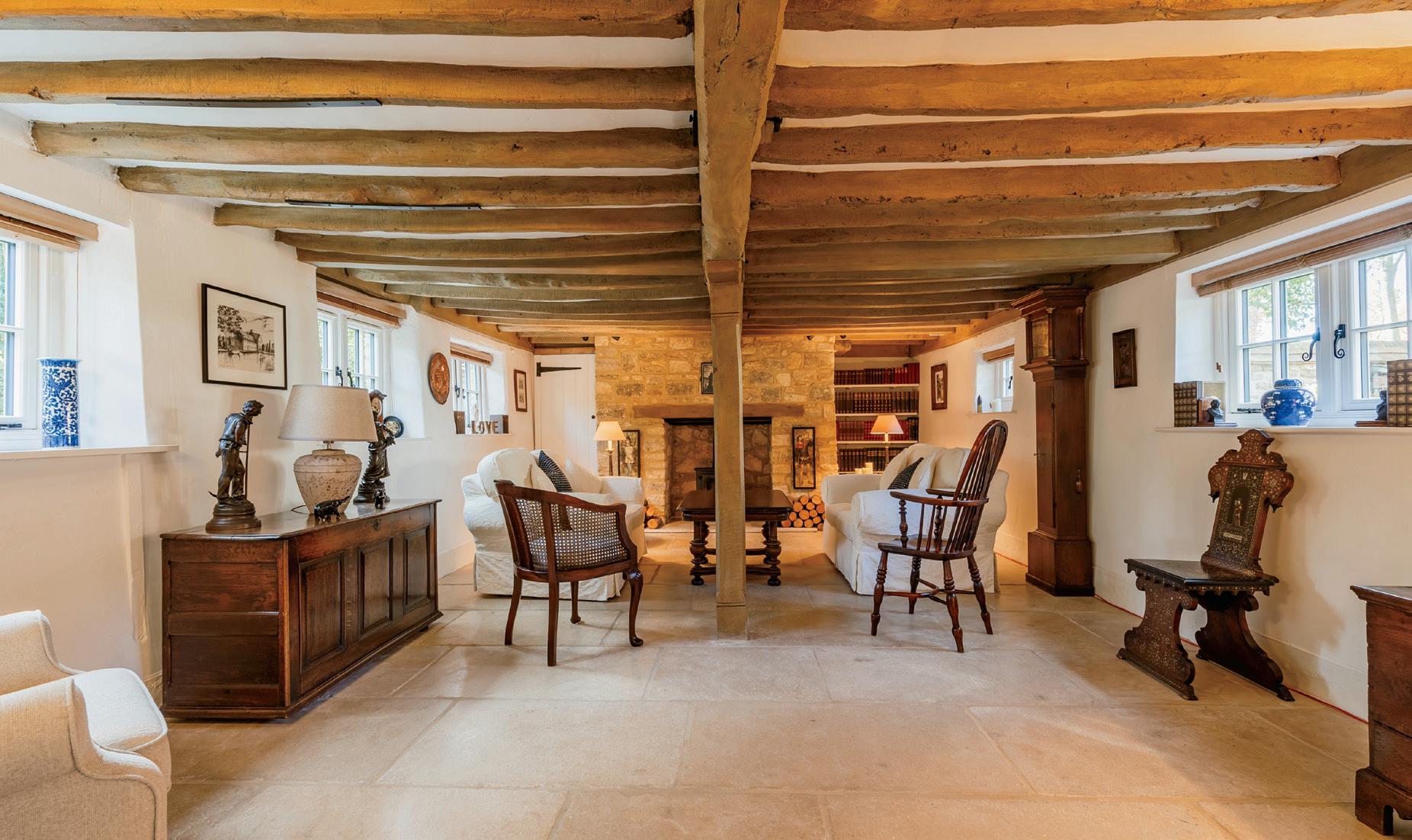
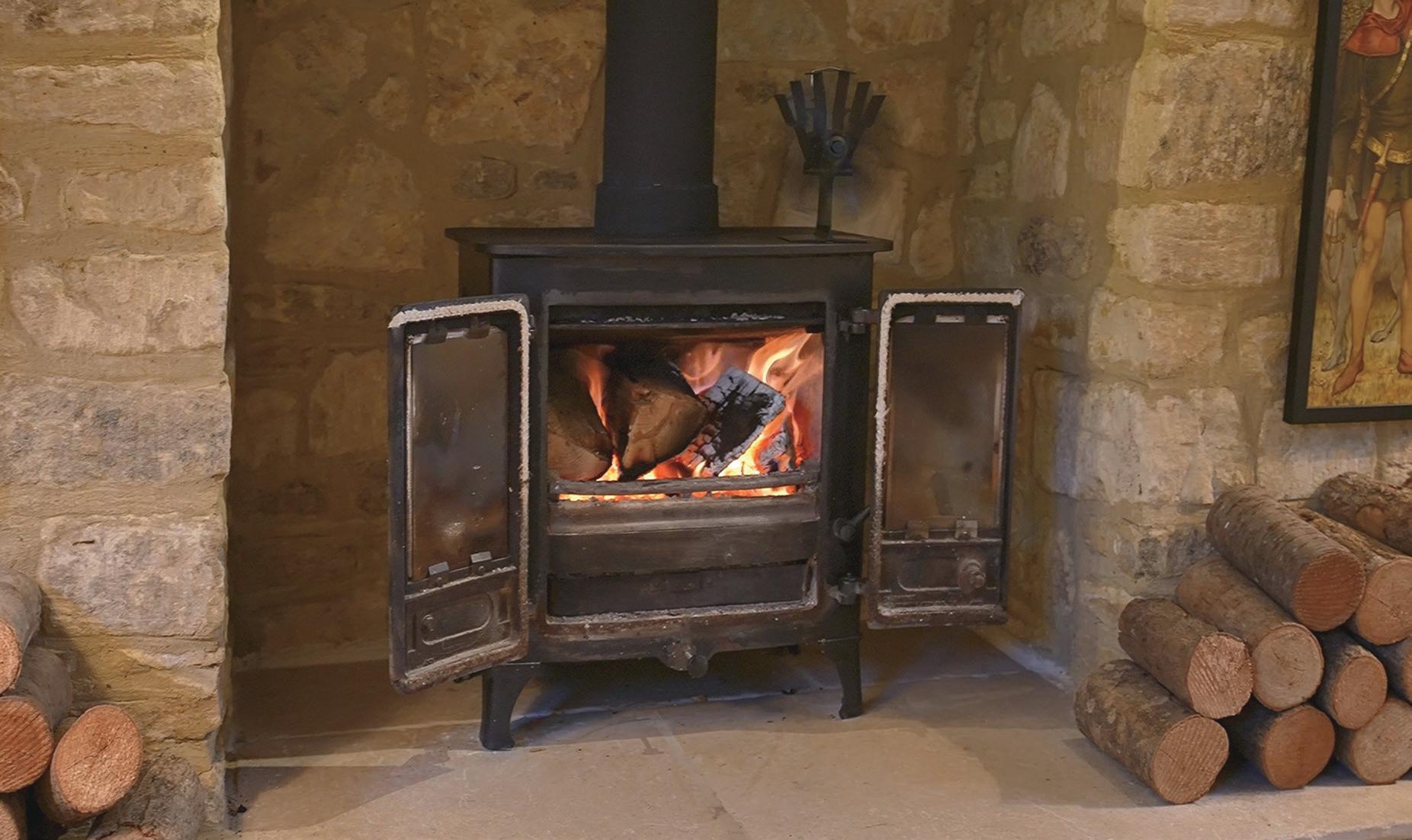
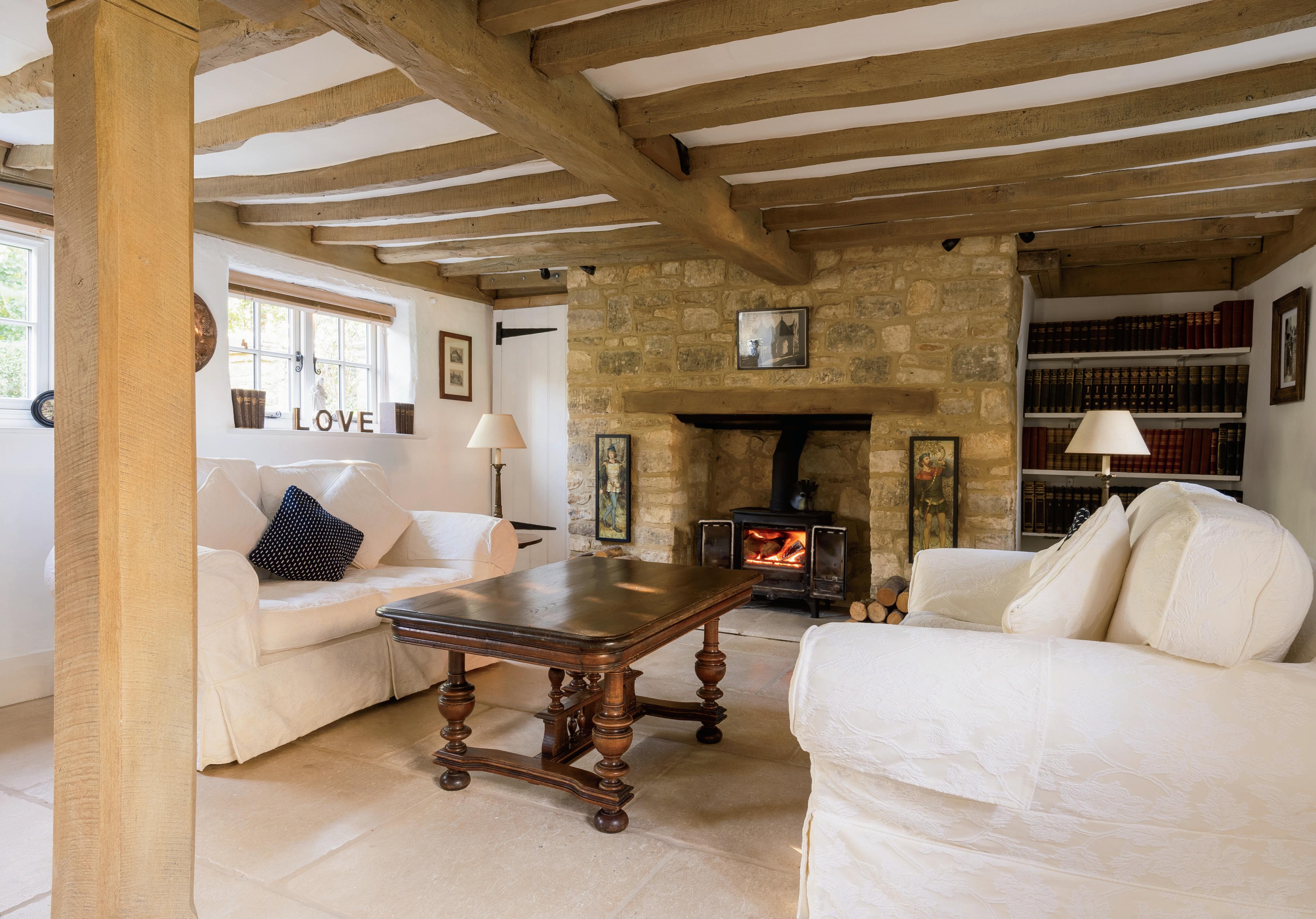
SELLER INSIGHT
Nestled behind an attractive stone wall, Gable End is a sanctuary of character, charm, and privacy in the heart of the Oxfordshire countryside. Owned and lovingly cared for by its current stewards for the past two years, this exceptional home offers a lifestyle where the beauty of nature and the comforts of modern living harmoniously coexist.
What initially captivated the owners was the property’s unique setting amidst farmland, the allure of its timeless character, and the unparalleled sense of seclusion it provides. From the moment you step onto the grounds, you’ll be enchanted by the sight of mature, established trees that glow golden in the evening sun, creating a tranquil retreat that feels a world away from the hustle of daily life.
Inside, Gable End welcomes you with a seamless flow of well-designed spaces. The home’s layout is both practical and inviting, with a cheerful ambiance that shifts beautifully throughout the day. Even on cloudy days, the lightness of the home uplifts the spirit. The interiors feature thoughtfully curated elements such as stone floors, a striking fireplace, and a stunning garden room, rebuilt to embrace the surrounding views. During winter, the sitting room with its crackling fire becomes the heart of the home, while the garden room offers an idyllic spot to bask in the warmth of summer.
The owners have invested in significant enhancements to elevate the home’s appeal. Upgrades include new windows, roof insulation, central heating, and a wood burner with a modern flue. The addition of a charming porch, summerhouse, and blinds throughout enhances both function and aesthetics. Inside, the home showcases beautifully plastered walls, fresh paintwork, and a brand-new shower room, all crafted with meticulous attention to detail.
The gardens at Gable End are a testament to the property’s charm. A rebuilt summerhouse offers the perfect vantage point for savouring afternoon tea while gazing over lush greenery. The grounds exude a sense of tranquillity and are ideal for unwinding, entertaining, or simply reconnecting with nature.
Beyond the gates of Gable End, the surrounding community is as welcoming as the property itself. The neighbours are generous, respectful, and kind, forming a network of support that the current owners treasure. From activities at the historic Dorchester Abbey to vibrant local groups, the area fosters an unmatched sense of belonging. With essential services, schools, and amenities just minutes away, convenience is woven into the fabric of daily life.
Living at Gable End is a daily celebration of peace and tranquillity. Whether it’s the joy of driving through the picturesque countryside to arrive home or the simple pleasure of joining community events, every moment is steeped in charm. The owners encourage future buyers to immerse themselves in the neighbourhood by joining at least one activity—this small step opens the door to lasting connections.
As the owners prepare to pass Gable End to its next custodian, they reflect on what they’ll miss most: the oasis of calm it offers, the sense of bliss when they first saw the property, and the serenity of living surrounded by breathtaking countryside. For them, Gable End is more than a home—it’s a haven they’ll carry in their hearts forever.*
* These comments are the personal views of the current owners and are included as an insight into life at the property. They have not been independently verified, should not be relied on without verification and do not necessarily reflect the views of the agent.
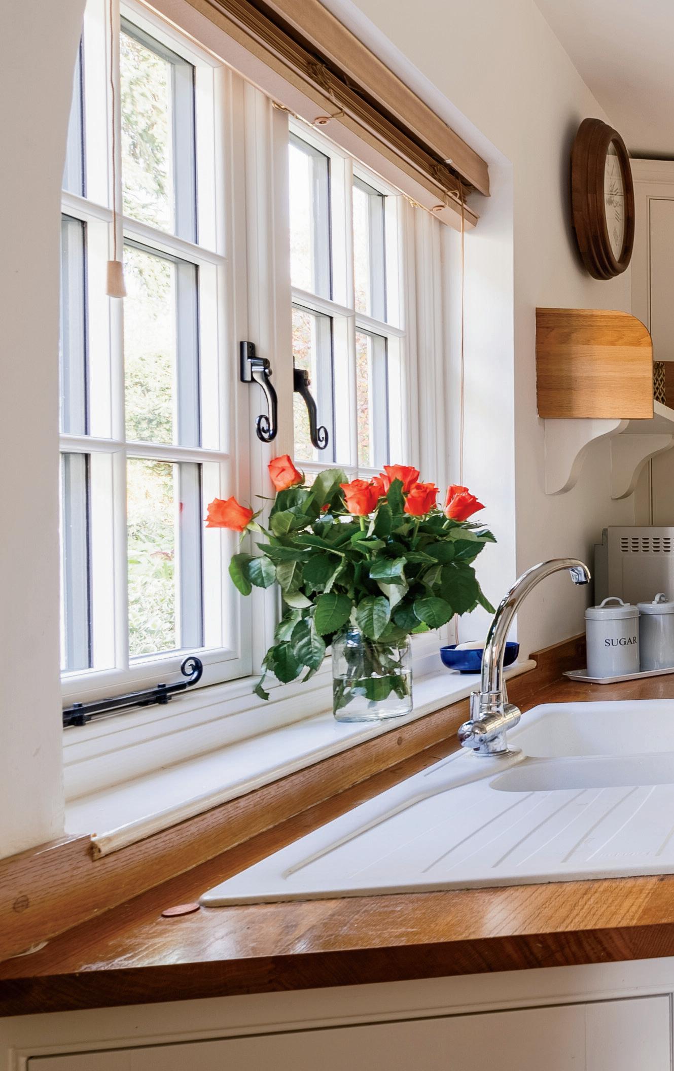
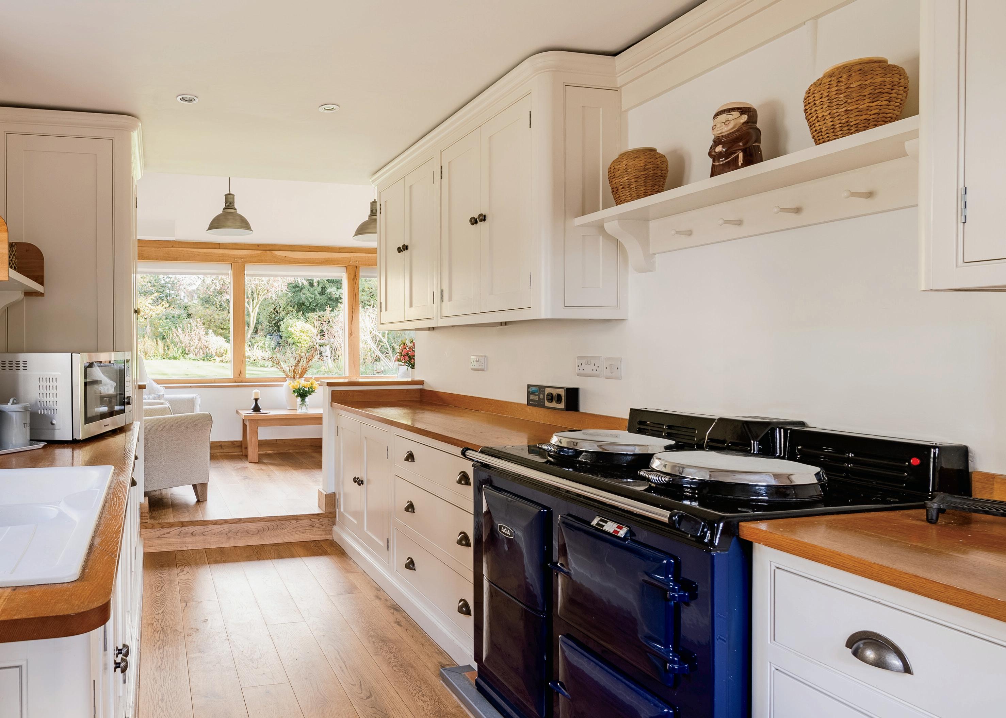
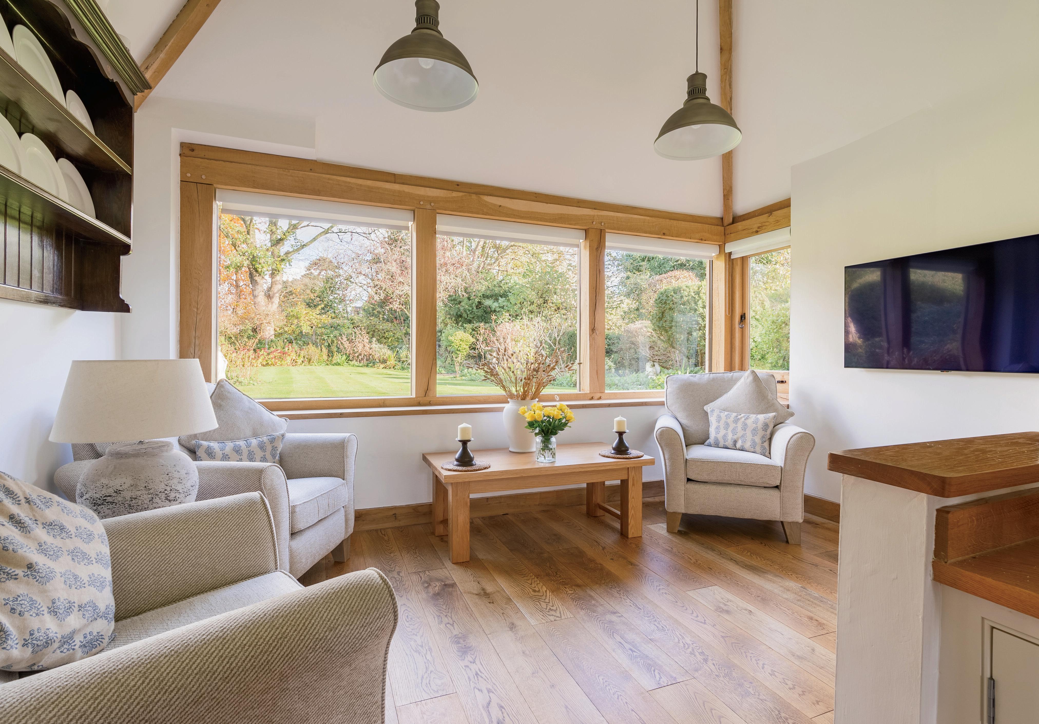
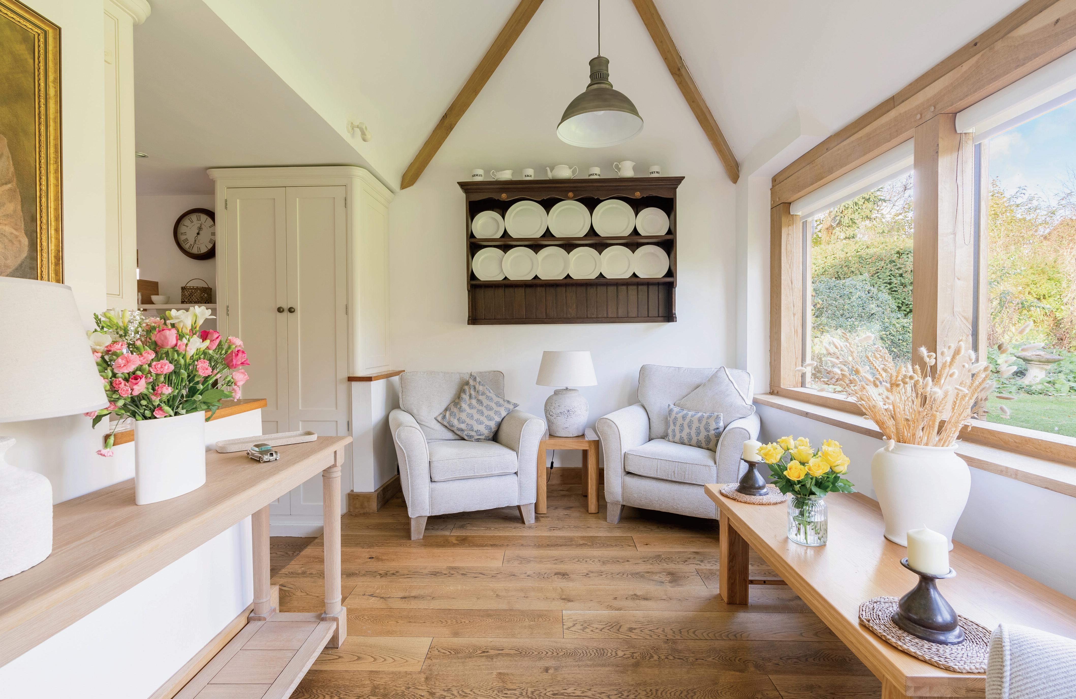

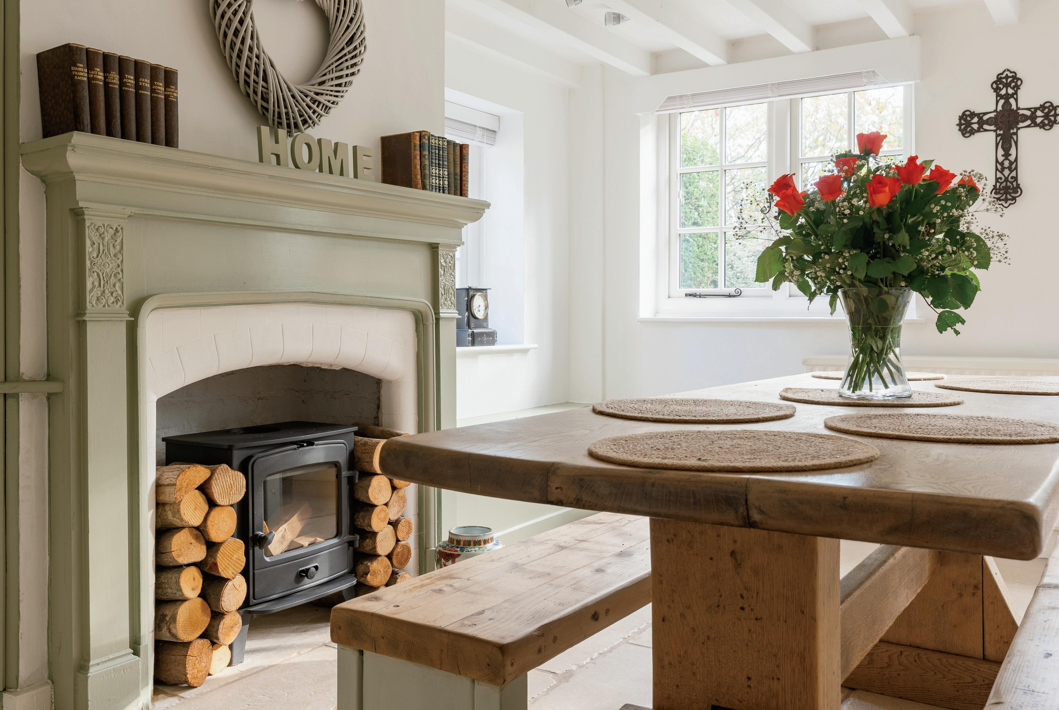
FIRST FLOOR
Landing. Double glazed window, built in cupboards, access to loft with light and power and ladder.
Bedroom One.
With two double glazed windows overlooking the rear garden this is a beautifully appointment principle bedroom. There is a double glazed window to the side. Radiator and beam work to ceiling.
Bedroom Two.
Of pleasing size, double glazed windows to front and side, radiator.
Bedroom Three/Study.
Located off the second bedroom and accessed from the landing. Beam work, double glazed window and door to bedroom 2.
Bathroom.
A very stylish bathroom with panel bath, shower and mixer tap, wash basin with cupboards under, low level W.C tiling to walls, spot lighting, three double glazed windows, heated towel rail.
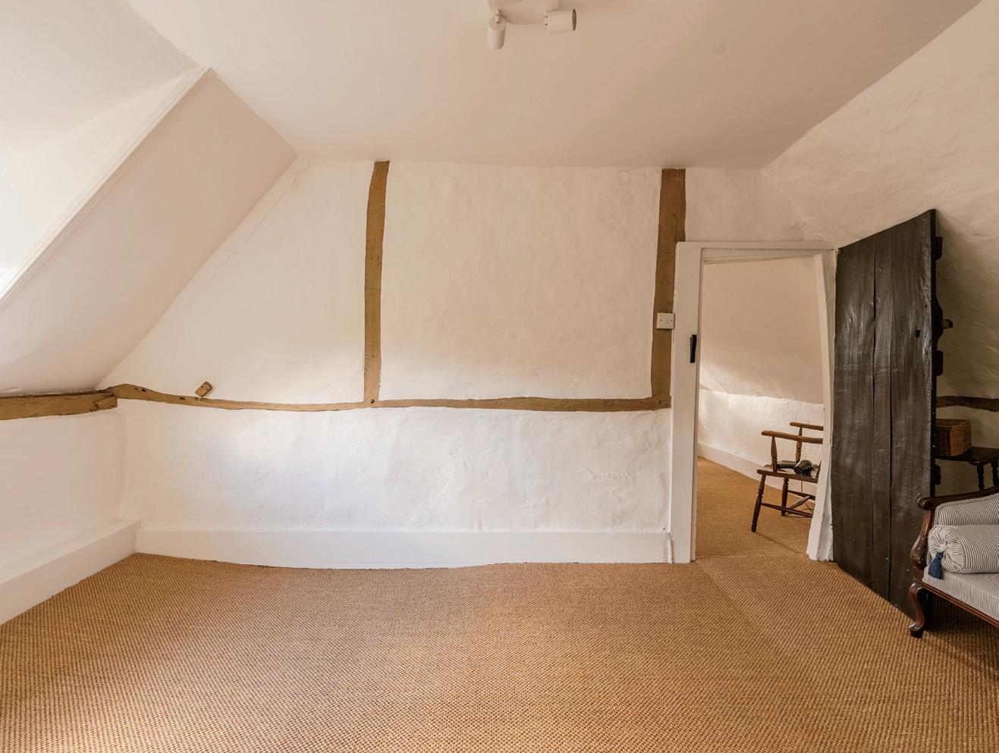
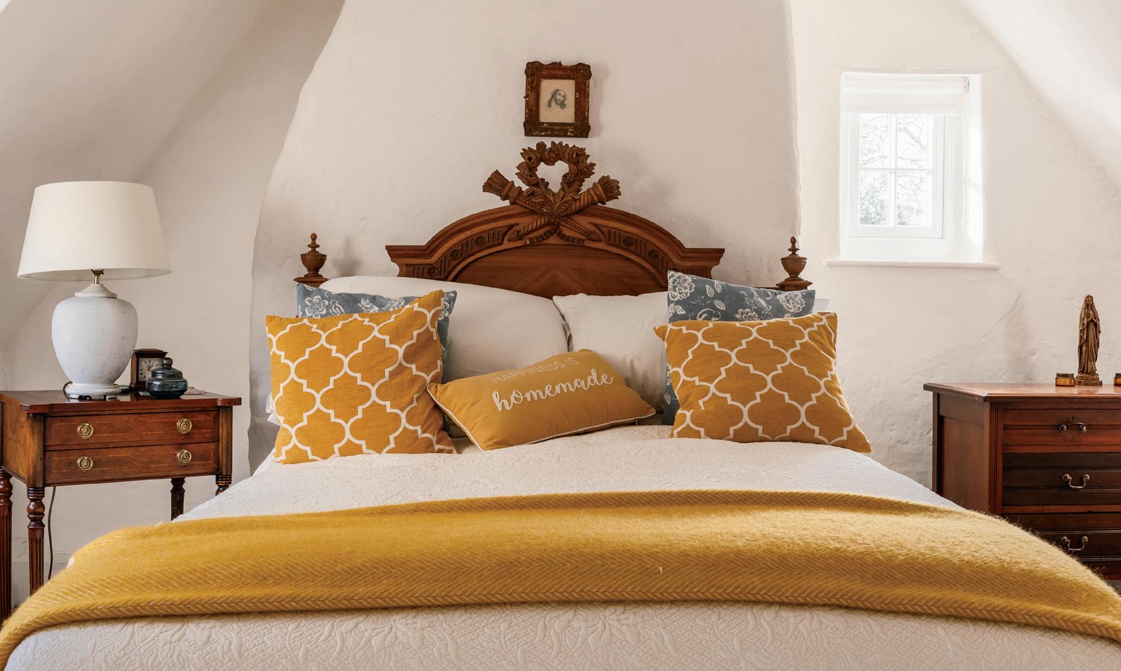
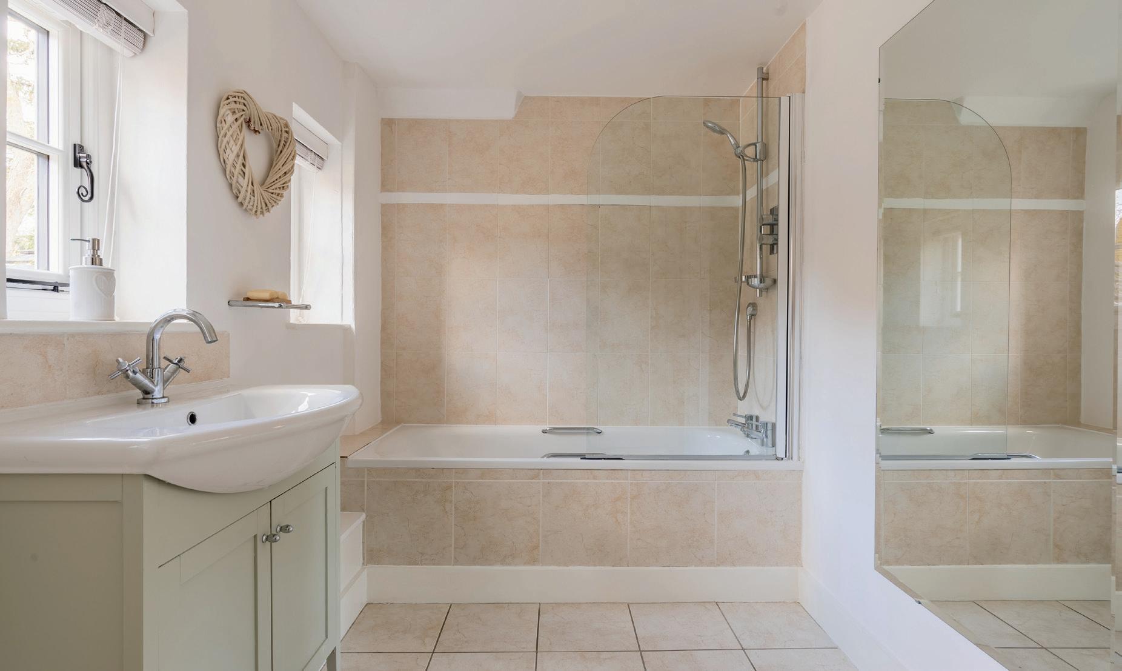
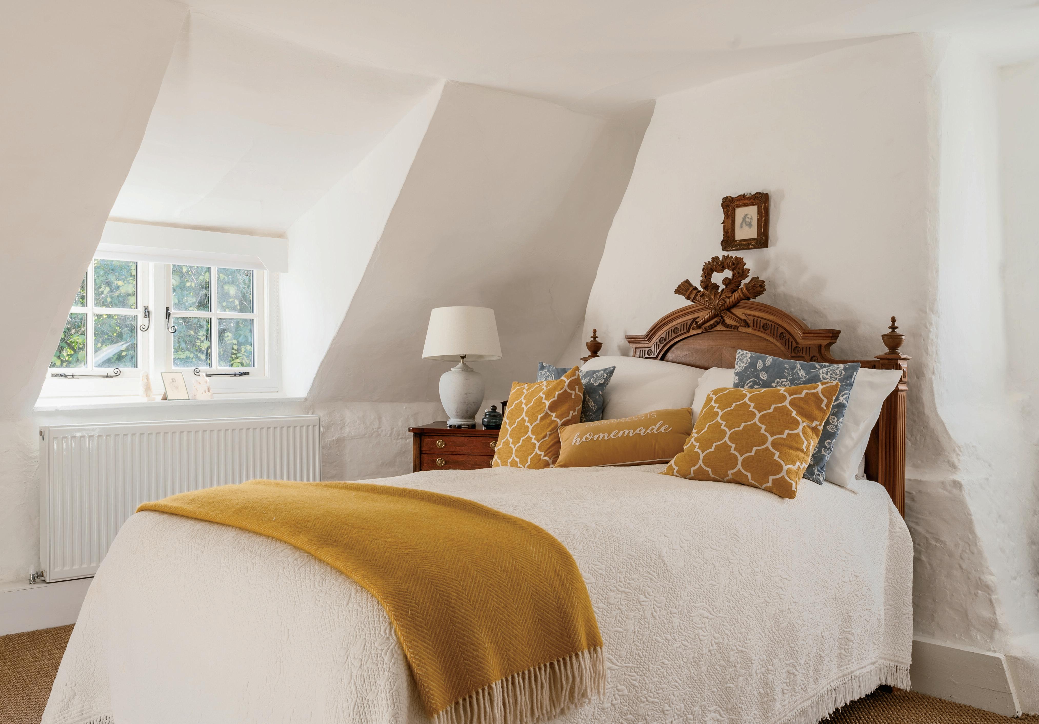

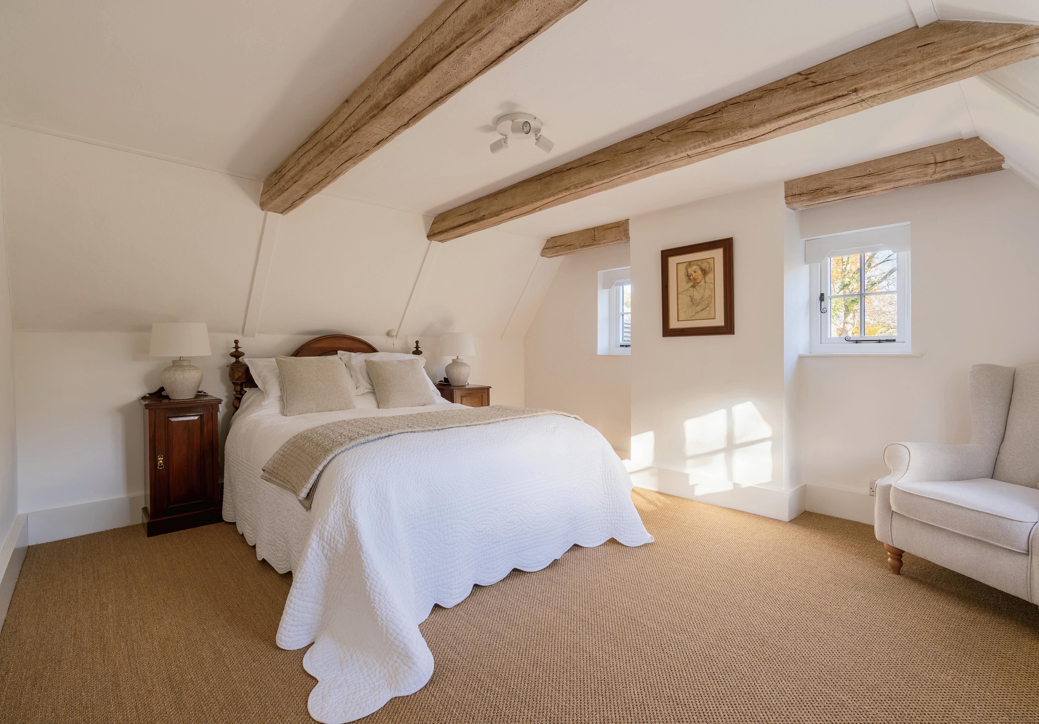
OUTSIDE
The Rear Garden.
The rear garden has been beautifully and carefully landscaped, ensuring colour throughout the year. Laid principally to lawn the garden is interspersed with flowering and bedding areas with further flower borders and shrubs and bushes to boundaries.
There are a number of mainly deciduous trees (Sycamore, Ash and Copper Beech) in the garden and with a high level of foliage in surrounding gardens provides a feeling of tranquillity, privacy and seclusion. There is a circular seating area in the garden and at the rear of the garden is a double doored summer house. There is paved access to the front. ‘Navien’ external Blue Flame Combi Boiler
The Front Garden.
The property is accessed via twin wrought gates. This leads to an extensive area of parking for several vehicles.
Garage
A double garage with up an electric up and over door, light and power and a combination boiler for the annex central heating system.
Studio Flat – Annex
The annex is accessed from the ground floor with a door from the garden leading to an entrance hallway and here is the kitchen area with units, drawers, worksurfaces and sink unit. There is plumbing for washing and a vent for a tumble dryer. On the first floor there is an open plan Sitting room/ bedroom with a high vaulted ceiling engineered oak flooring, radiator, three Velux windows. which would be ideal for a teenager, elderly person or place of work. There is an adjoining Shower room with a enclosed shower area, sink unit, W.C, heated towel rail, low level w.c. extractor fan and Velux window.


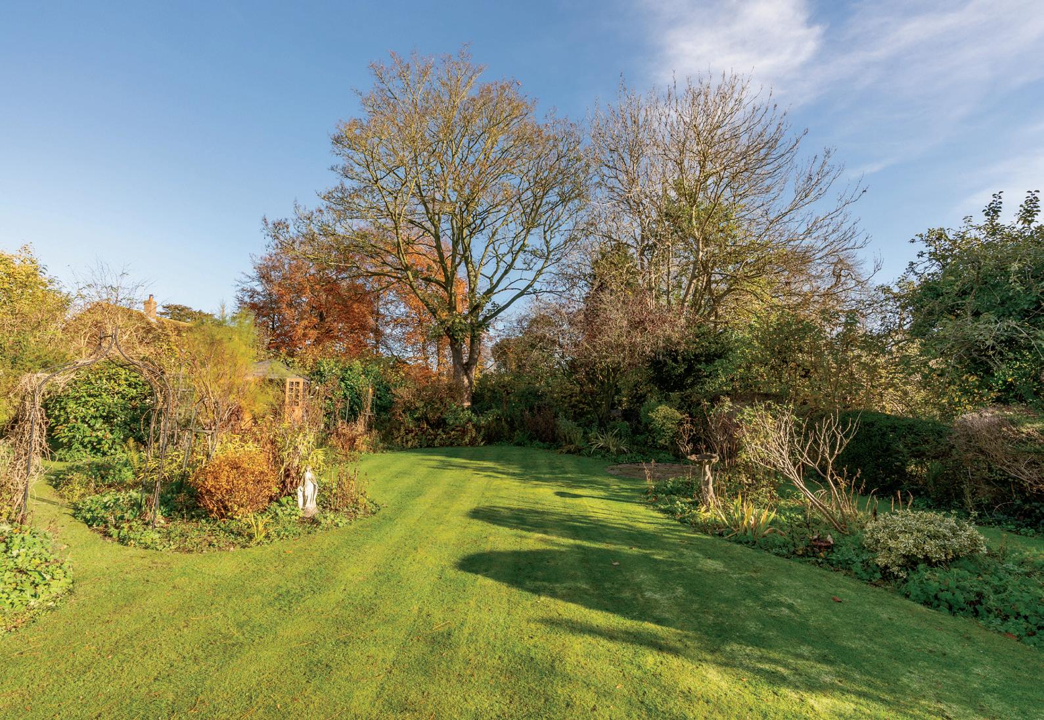
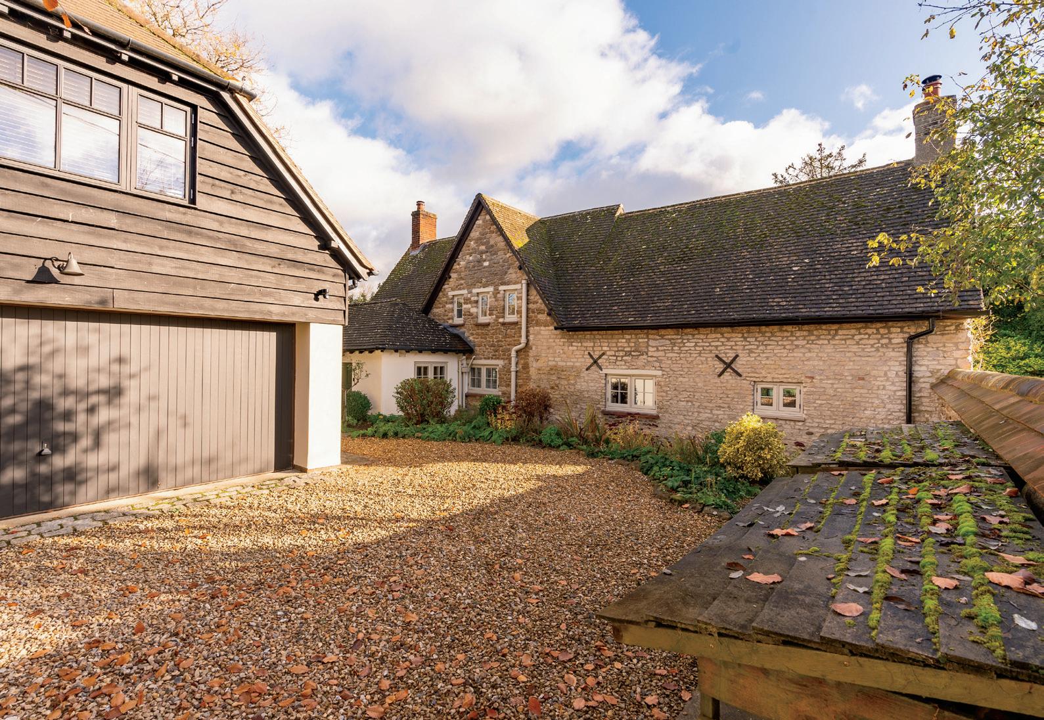
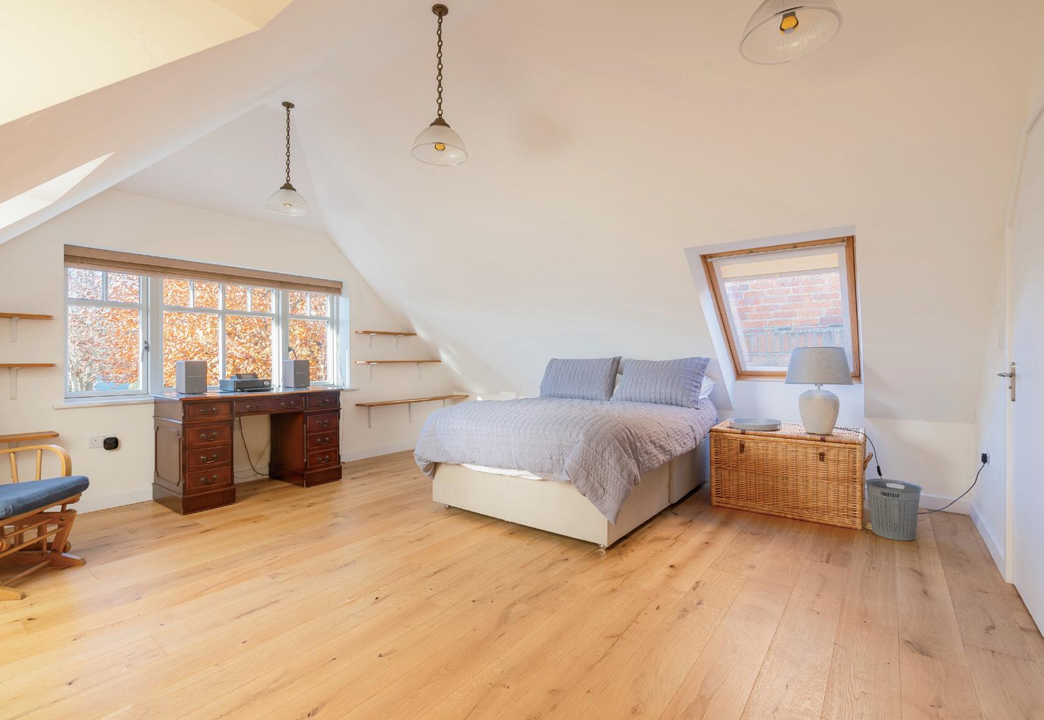
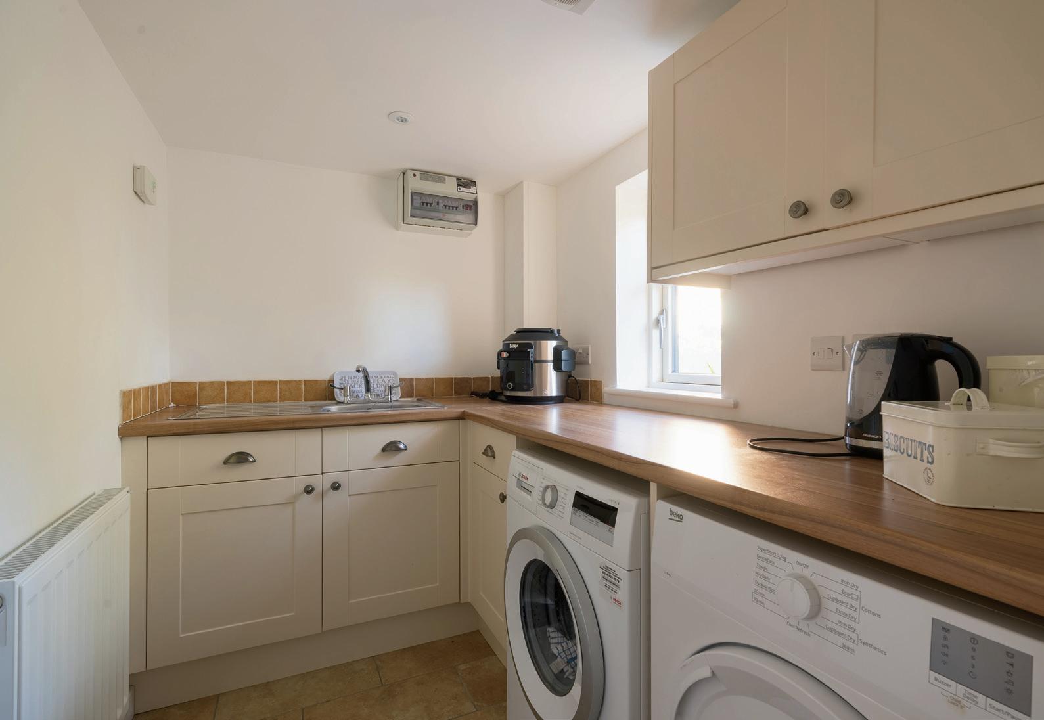
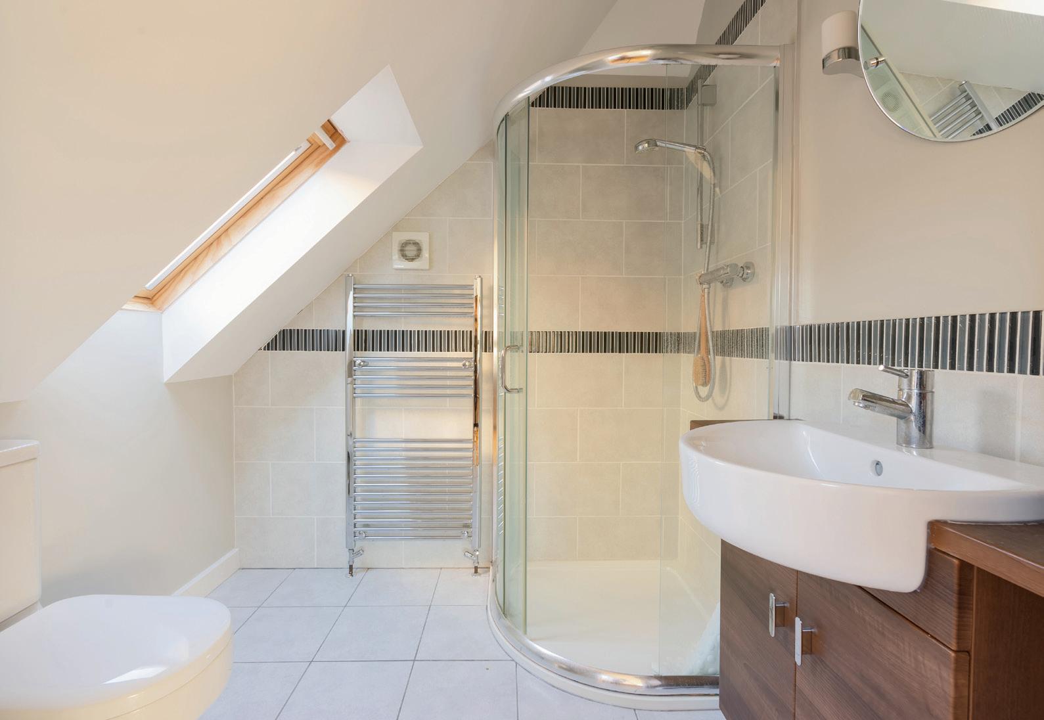

LOCATION
Drayton St Leonard is a small village in South Oxfordshire adjacent to the River Thame. It currently consists of nearly one hundred houses and has a population of about 290. The village is located eight miles south of Oxford, three miles from the larger village of Dorchester-on-Thames, and seven miles from the historic market town of Wallingford. It is just six and a half miles from Junction 7 of the M40, eight miles from Didcot Parkway Station (with trains to London Paddington in 45 minutes), and twelve miles from Haddenham and Thame Parkway (with trains to London Marylebone in under an hour). The village retains a genuine sense of community, with the local village hall serving as a hub of activity alongside the vibrant Church of England parish church of Saint Leonard and Saint Catherine. The Aston Martin Museum, which presents the history of Aston Martin cars, is also located in the village. The Catherine Wheel public house has been designated an Asset of Community Value.
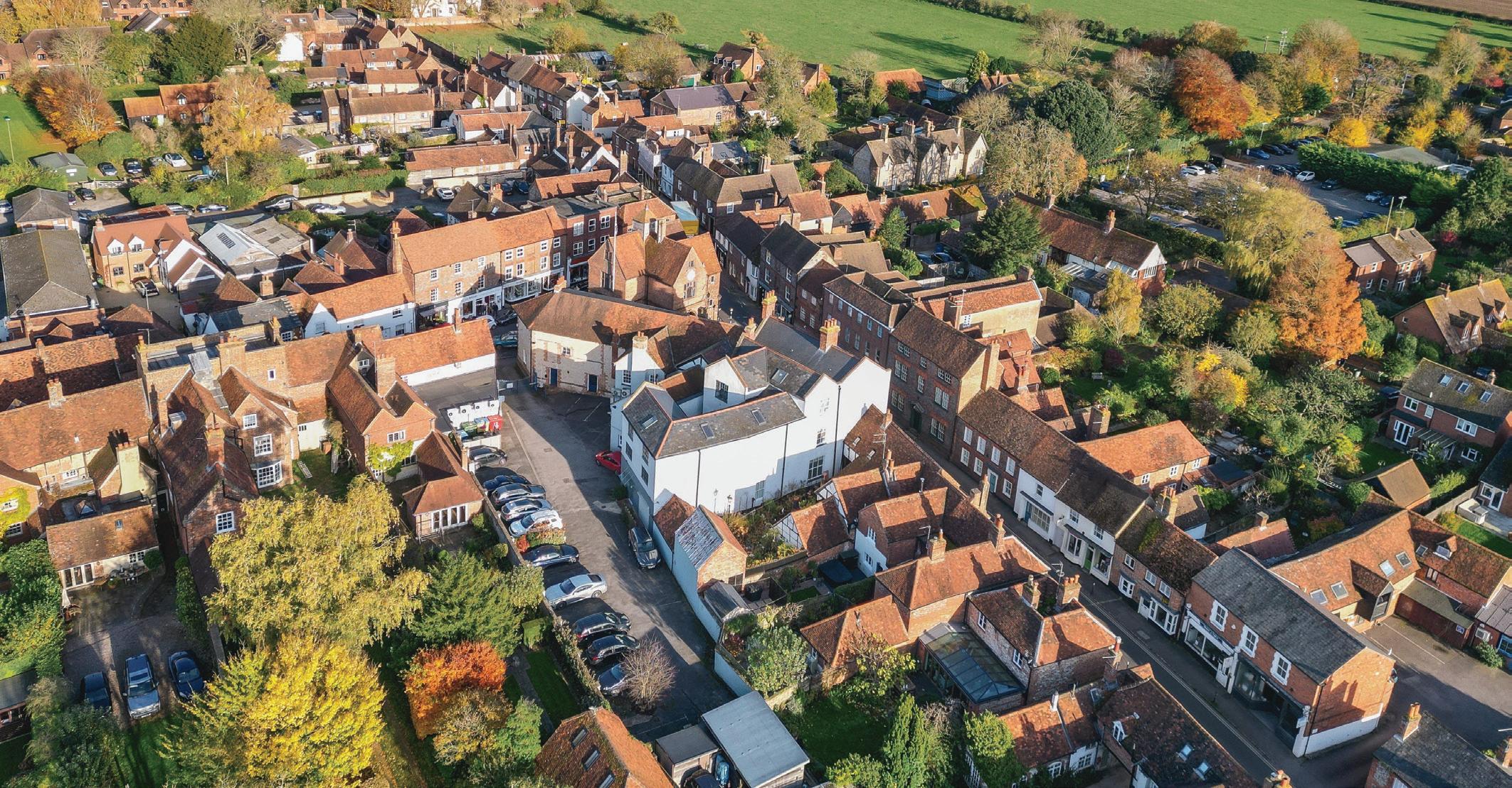



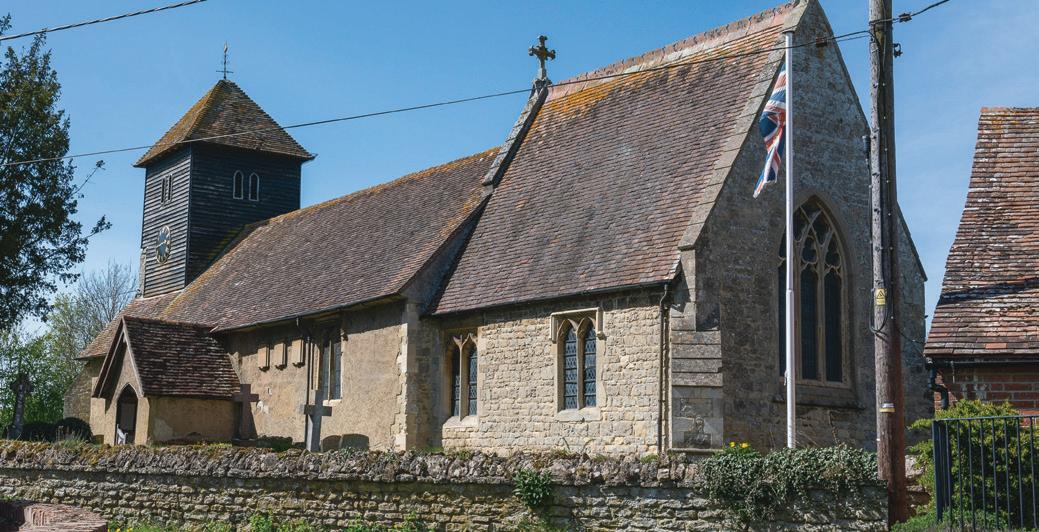
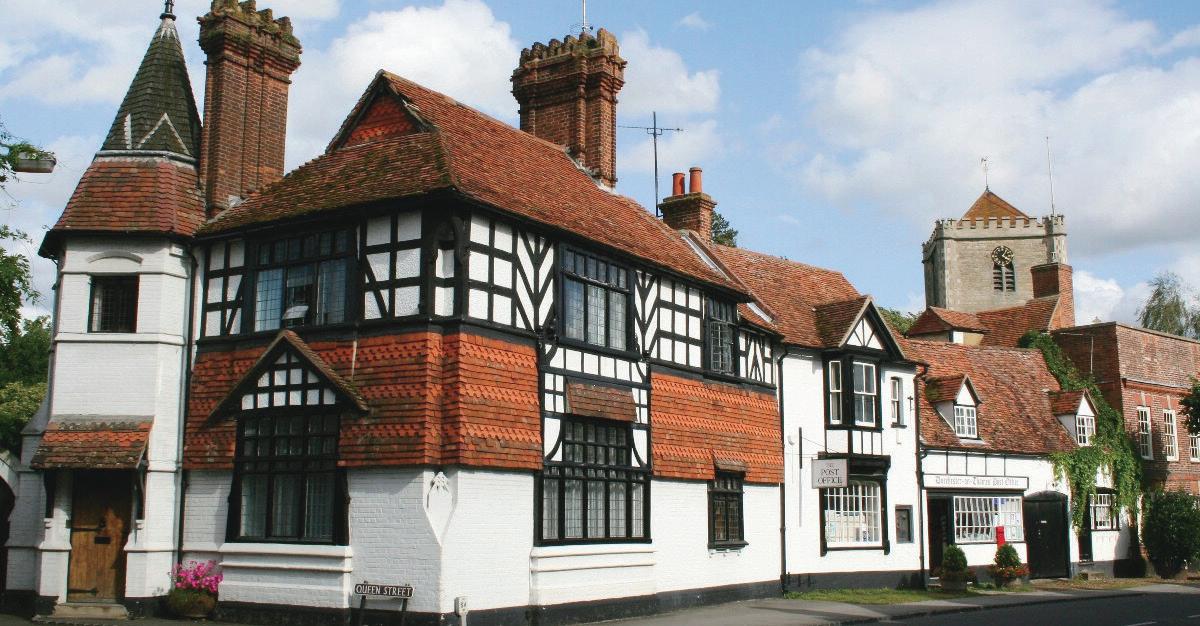
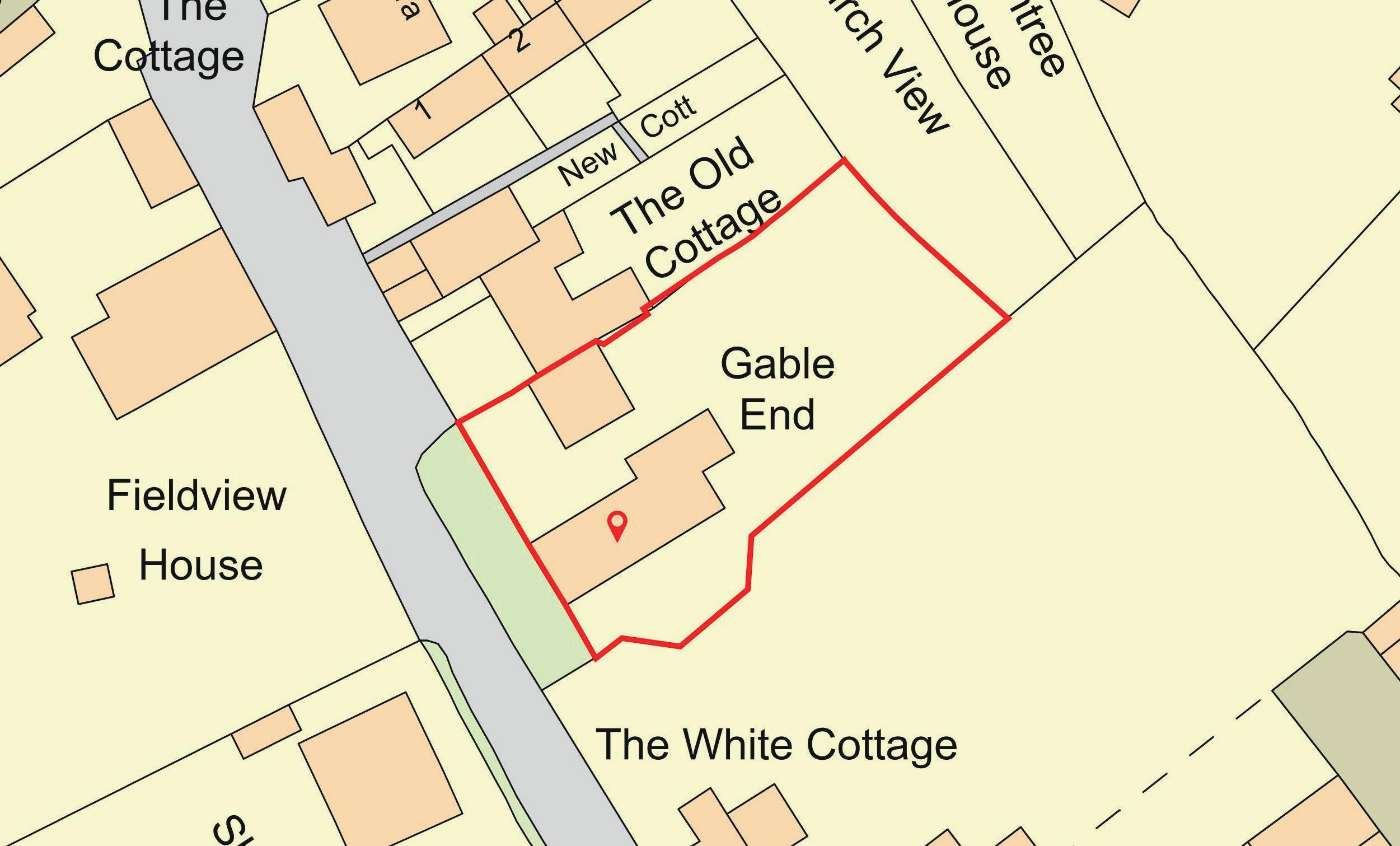
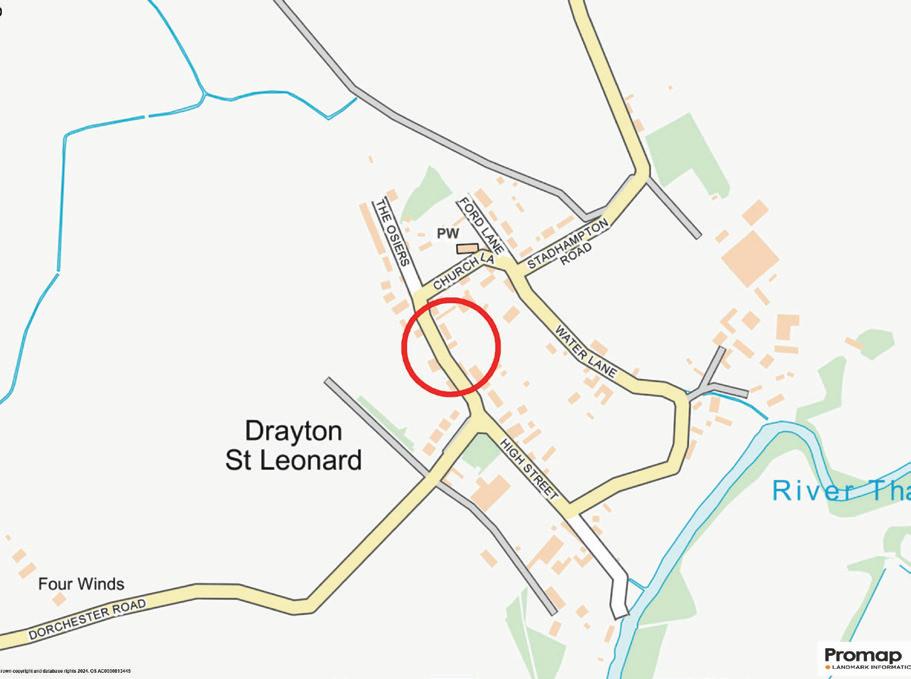
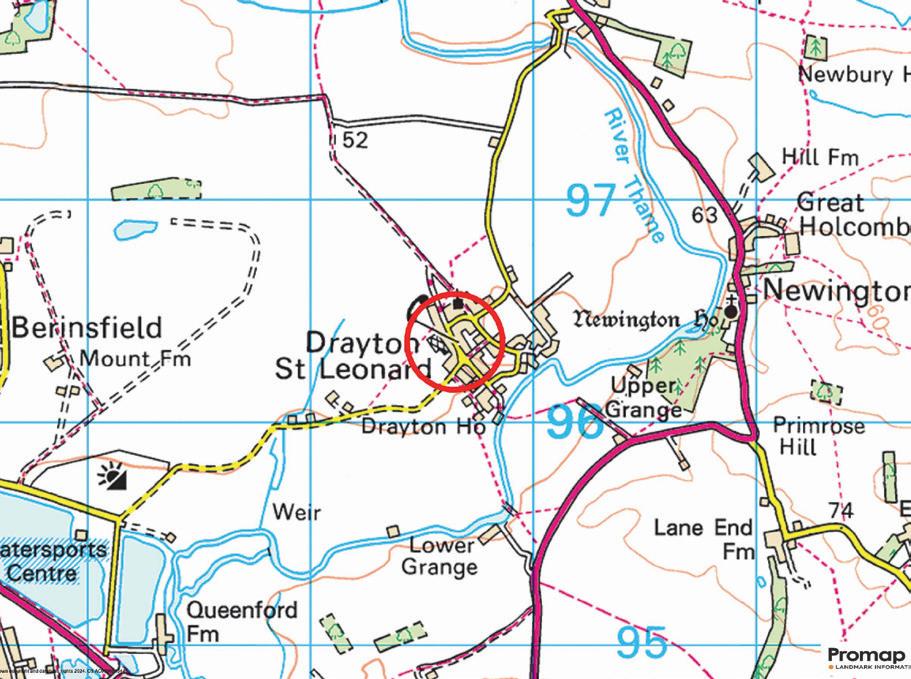
Registered in England and Wales. Registration number 09929046
F & C (Midlands) Limited,1 Regent Street, Rugby CV21 2PE
copyright © 2024 Fine & Country Ltd.
Services, Utilities & Property Information Utilities – Water, Oil, Main Sewage, Electricity.
Mobile Phone Coverage - ‘4G and 5G mobile signal is available in the area we advise you to check with your provider’
Broadband Availability - ‘Superfast Broadband Speed is available in the area, with predicted highest available download speed 76 Mbps and highest available upload speed 20 Mbps.’
Tenure – Freehold.
Directions –Postcode: OX10 7BA / what3words: Starred.refills.suave
Local Authority: South Oxfordshire District Council Council Tax Band: G
Viewing Arrangements
Strictly via the vendors sole agents Fine & Country on 01865 953244
Website https://www.fineandcountry.co.uk/oxford-estate-agents
Opening Hours:
Monday to Friday 9.00 am–5.30 pm Saturday 9.00 am–4.30 pm Sunday By appointment only


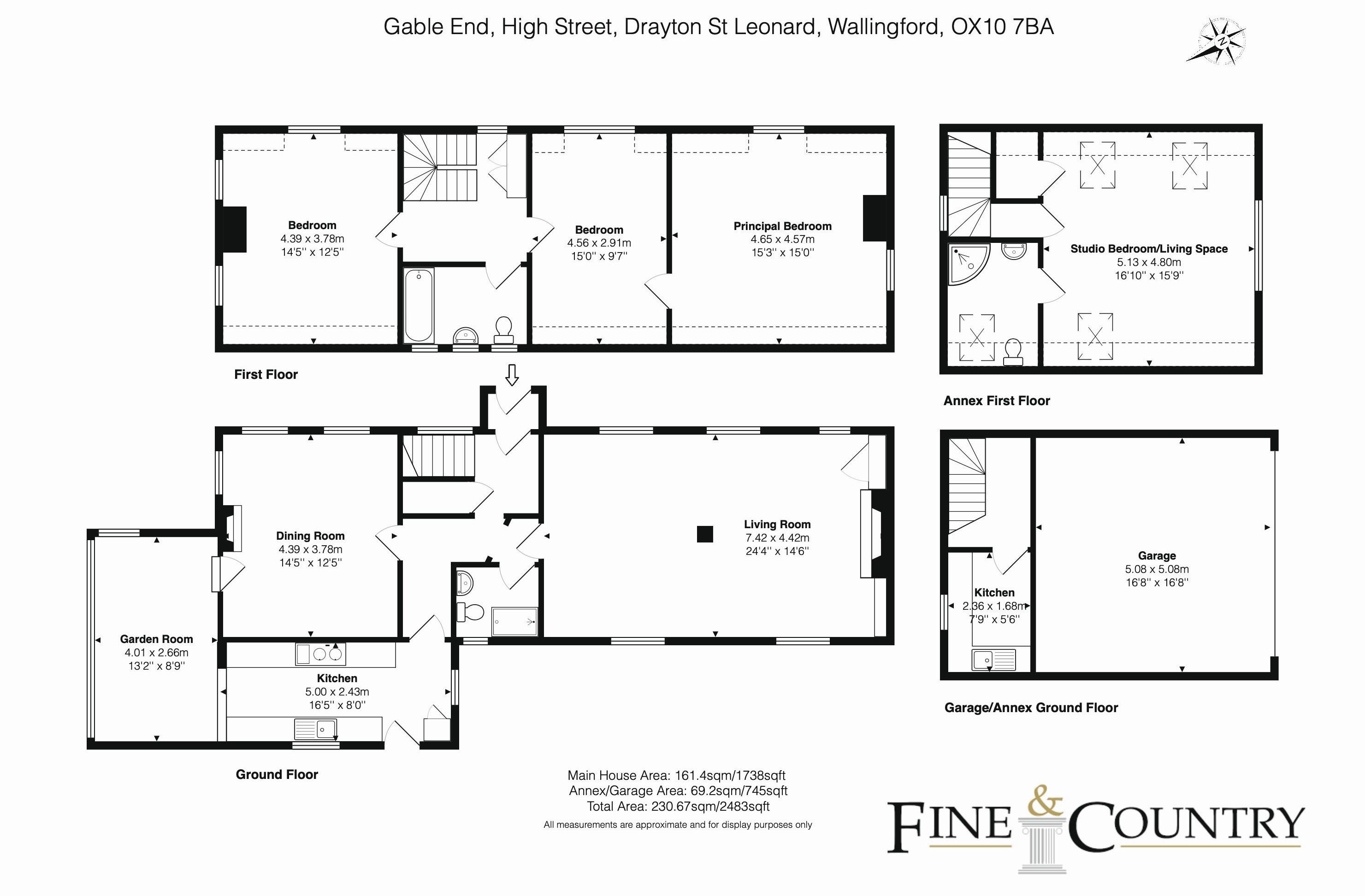


Agents notes: All measurements are approximate and for general guidance only and whilst every attempt has been made to ensure accuracy, they must not be relied on. The fixtures, fittings and appliances referred to have not been tested and therefore no guarantee can be given that they are in working order. Internal photographs are reproduced for general information and it must not be inferred that any item shown is included with the property. Whilst we carry out our due diligence on a property before it is launched to the market and we endeavour to provide accurate information, buyers are advised to conduct their own due diligence. Our information is presented to the best of our knowledge and should not solely be relied upon when making purchasing decisions. The responsibility for verifying aspects such as flood risk, easements, covenants and other property related details rests with the buyer. For a free valuation, contact the numbers listed on the brochure. Printed 13.12.2024
Annexe
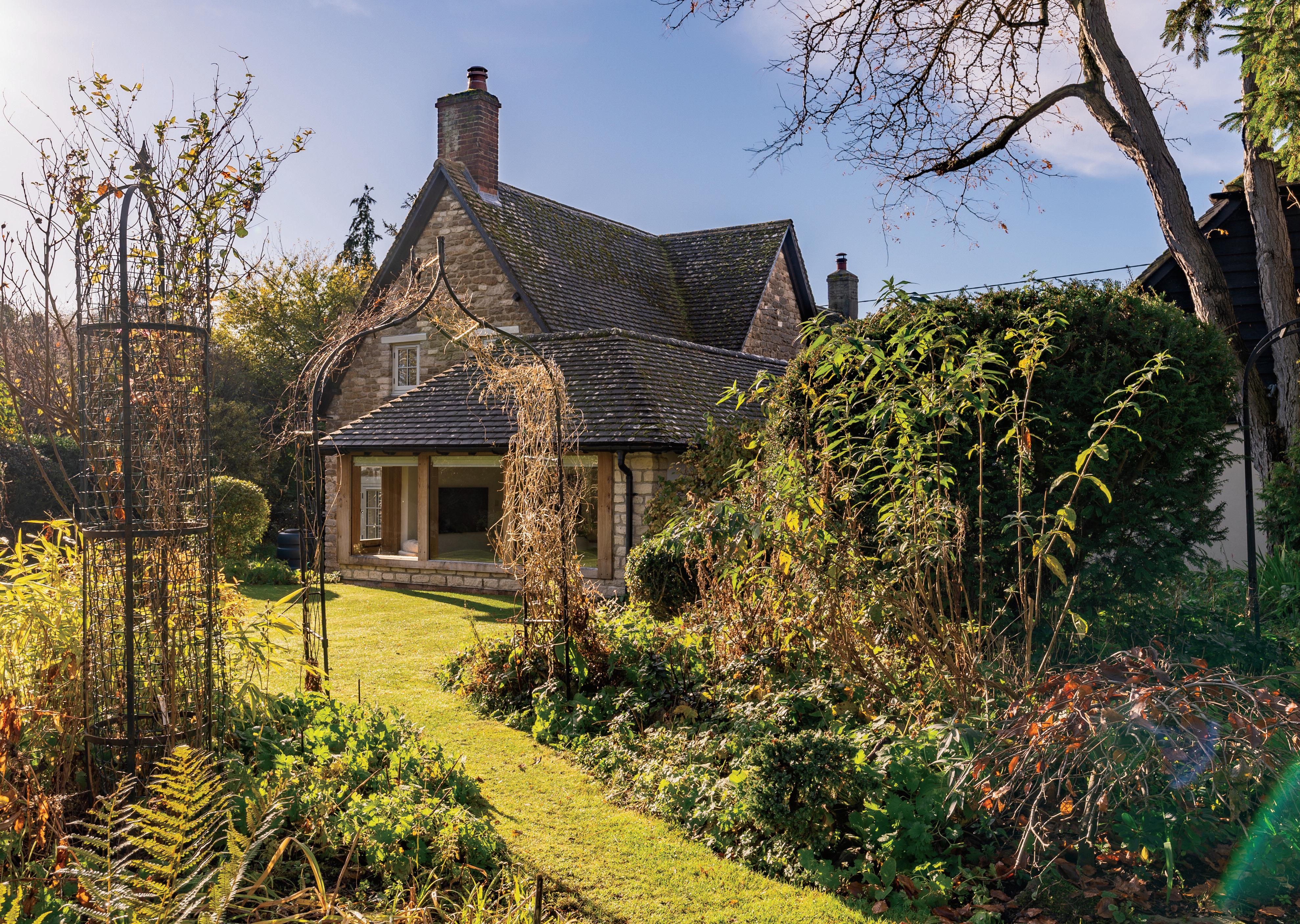
FINE & COUNTRY
Fine & Country is a global network of estate agencies specialising in the marketing, sale and rental of luxury residential property. With offices in over 300 locations, spanning Europe, Australia, Africa and Asia, we combine widespread exposure of the international marketplace with the local expertise and knowledge of carefully selected independent property professionals.
Fine & Country appreciates the most exclusive properties require a more compelling, sophisticated and intelligent presentation –leading to a common, yet uniquely exercised and successful strategy emphasising the lifestyle qualities of the property.
This unique approach to luxury homes marketing delivers high quality, intelligent and creative concepts for property promotion combined with the latest technology and marketing techniques.
We understand moving home is one of the most important decisions you make; your home is both a financial and emotional investment. With Fine & Country you benefit from the local knowledge, experience, expertise and contacts of a well trained, educated and courteous team of professionals, working to make the sale or purchase of your property as stress free as possible.

TRISTAN BATORY
PARTNER AGENT
Fine & Country Oxford 07879 407 697 tristan.batory@fineandcountry.com
Tristan emerged from a classical musical background during the 1980’s where he achieved with Distinction Grade 8 in the flute and piano. He has been lucky enough to work with many top performing artists and orchestras. A passionate interest in architecture spurned a career change training initially as an architect, surveyor and then, realising the pleasure of working with people, Tristan decided to become an Estate Agent.
Commencing his career as a sales negotiator, Tristan worked his way up, becoming an area manager, and within five years, was looking after 5 offices across Buckinghamshire for a top corporate company.
In 2001 he decided to set up an independent estate agent with fellow Partners in Princes Risborough and within 12 months we became firm market leaders based on properties sold.
It was during this time where Tristan appreciated the absolute necessity of implementing the highest levels of customer care and the benefits that brings, not just to me running a business, but realising and understanding buyers and sellers really need a top class estate agent that is prepared to go beyond the normal levels of service.
Fine & Country not only provides me the opportunity to market some of the finest homes in the country but it also enables Tristan to provide the highest quality of customer service to my clients. Fine & Country blends premium customer service levels with innovative marketing that eclipses our competitors. As an experienced, successful estate agent with over 35 years of experience, can offer local, national and international coverage for your property and I am available 24 hours a day to assist and support you.

The production of these particulars has generated a £10 donation to the Fine & Country Foundation, charity no. 1160989, striving to relieve homelessness.
fineandcountry.com/uk/foundation THE FINE & COUNTRY FOUNDATION



follow Fine & Country Oxford on Fine & Country Oxford
267 Banbury Road, Summertown, Oxford OX2 7HT
Tel: 01865 953 244 | oxford@fineandcountry.com
