Down Farm
Roborough | Winkleigh | Devon | EX19 8TF


Roborough | Winkleigh | Devon | EX19 8TF

A delightful traditional farmhouse offering character accommodation with no close neighbours, set in approximately 8 acres overall, with 8 individual paddocks, stable yard, formal gardens, triple bay barn/garage, cob barn and plenty of parking. Planning was passed in 2019 (since lapsed) to create a 2-bedroom holiday unit out of some of the existing farm buildings.
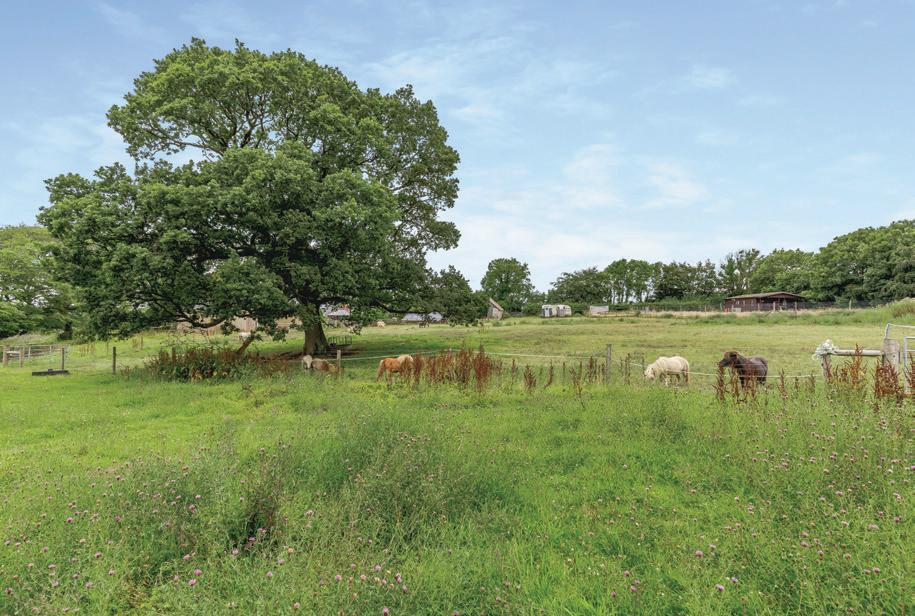
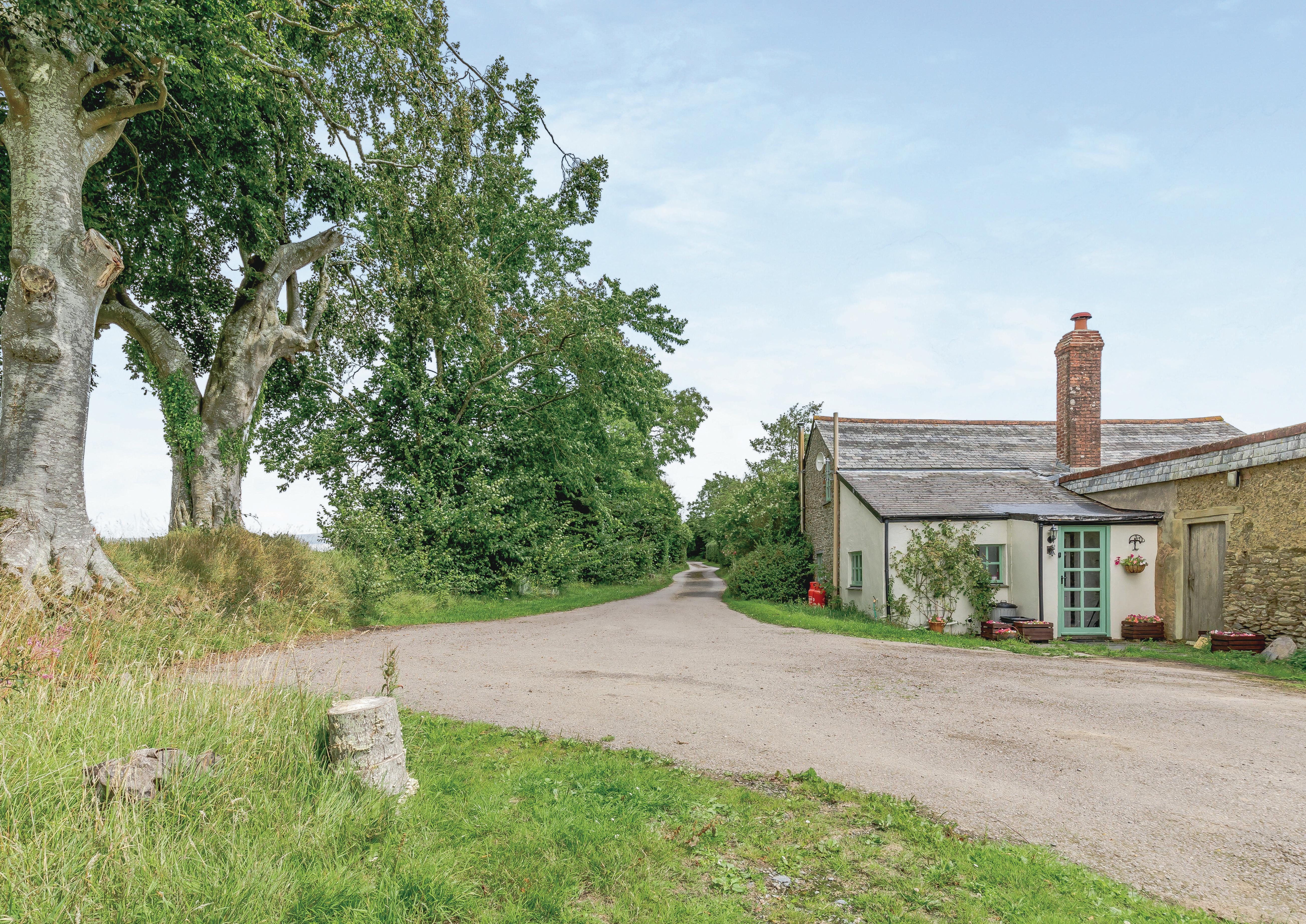
• No near neighbours
• Traditional Farmhouse
• Outstanding equestrian facilities
• 8 Paddocks
• Stable yard
• 8 acres approximately
• PV panels with battery storage
• ‘Off grid’ living
• Formal gardens
• Inglenook fireplace
• Planning passed in 2019 for holiday home and remodelling (since lapsed)
• Large barn/triple garage
Turning off the main road down the 1/3-mile lane that leads to the farm you really feel as though you are leaving time behind. The lane goes past cultivated fields (currently wheat) and a spur off lane before heading down pass the paddocks, cob barn, apple trees and formal gardens to the farmhouse where there is plenty of parking and views out across the rolling Devon countryside. From here a track leads around to the stable yard, paddocks and very large implement store/garaging.
Accommodation
Whilst the front door leads off the formal gardens most people will come in via the rear entrance and hallway, adjacent to an almost ‘secret garden-like’ timber door, that connects through the boot room to the stable yard.
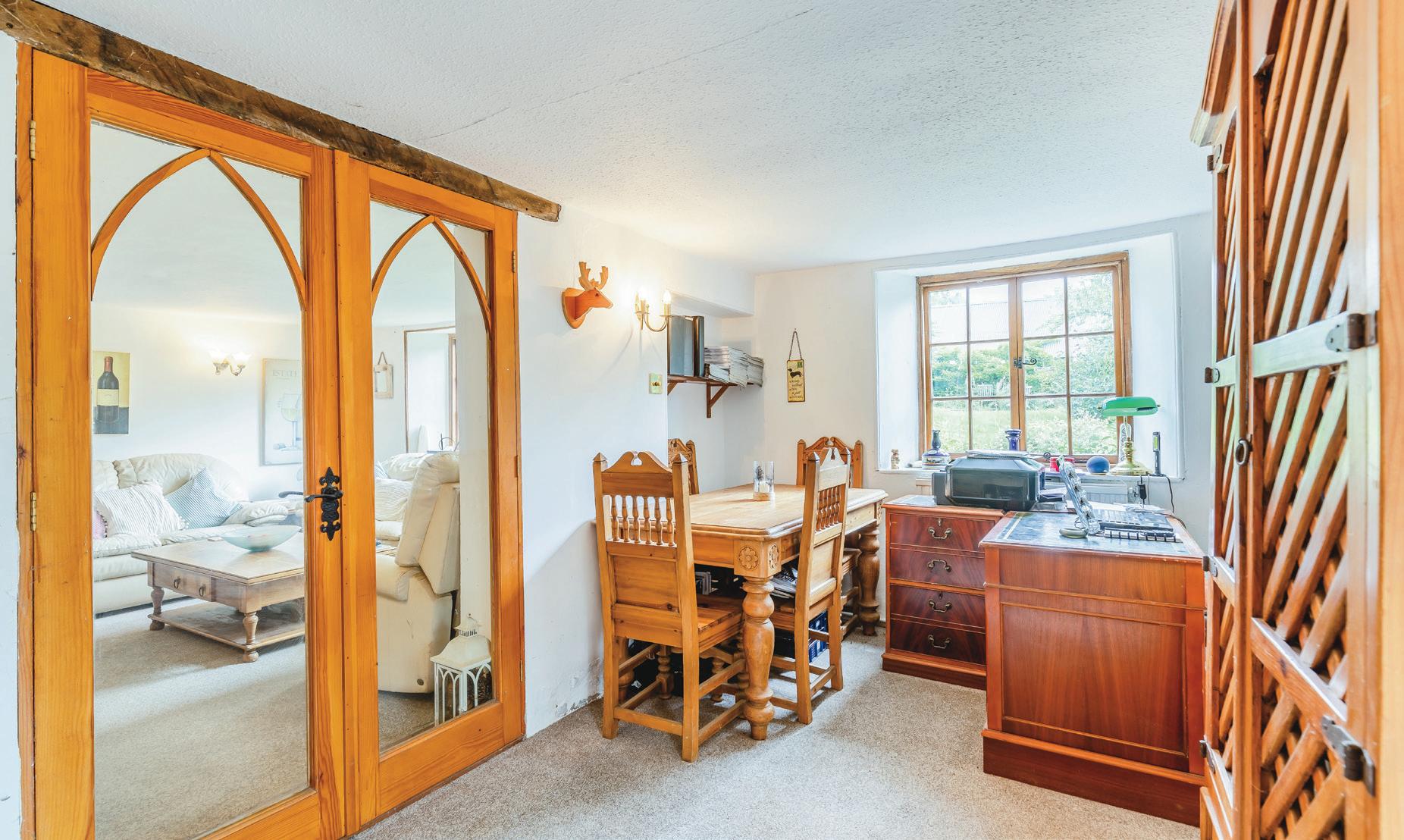
The sitting room is a fine space having a magnificent imposing inglenook fireplace with pine surround and mantel above. Sitting on a raised brick hearth is a log burner and bread oven, overall this fireplace is a real statement piece within the room being opposite the windows overlooking the formal front garden. Leading off is found the dining room which the current Vendors double up as an office. Just beyond is a good-sized conservatory with exposed stone walling on one side and doors opening into the side garden which itself is partly walled and leads both to the front garden, some of the paddocks and the stable yard.
The double aspect kitchen in its current guise is befitting of a period property comprising a range of bespoke painted wall, drawer and floor units on four sides with tiled work tops, an oil-fired Stanley range that also provides hot
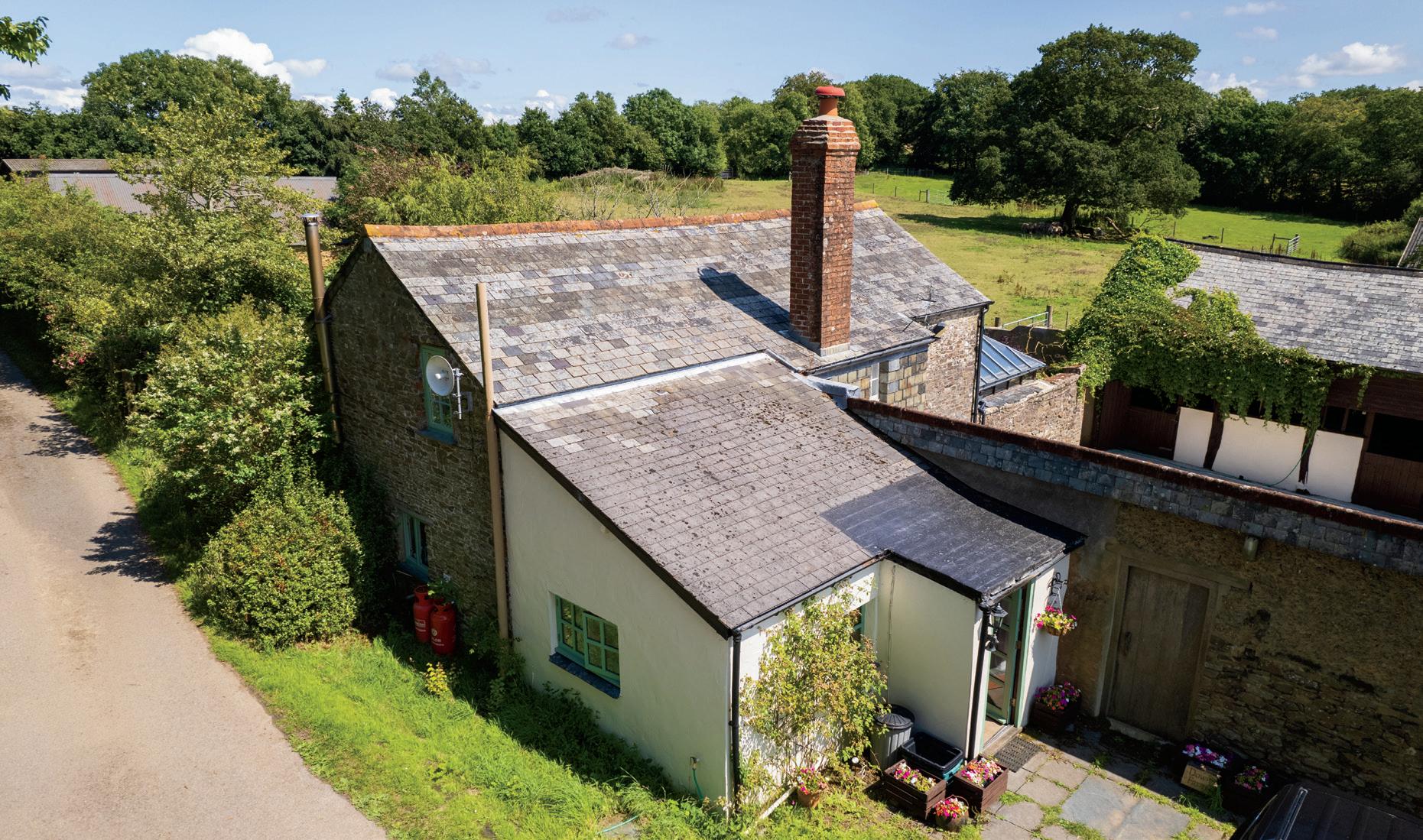
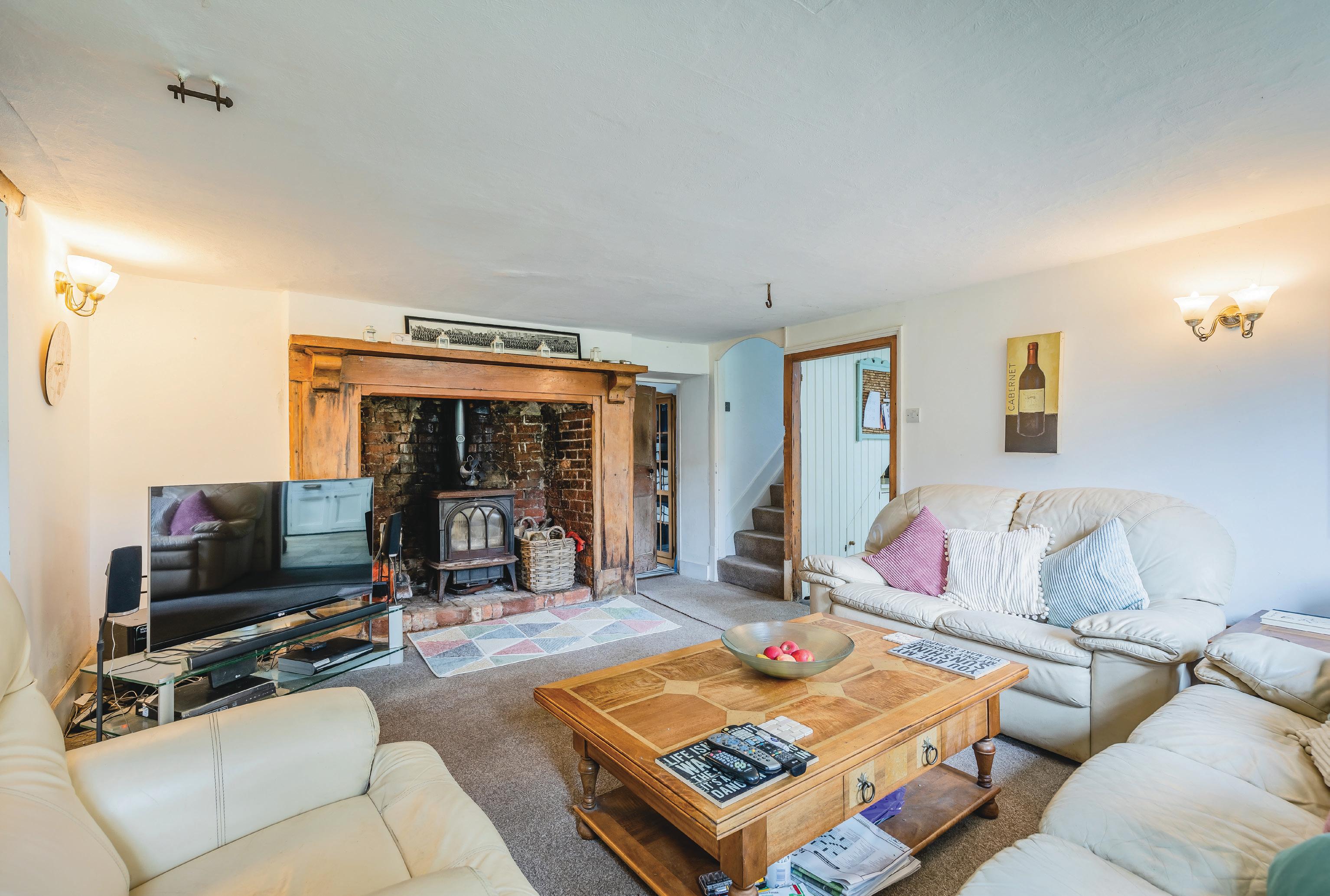
This impressive, traditional, farmhouse set in the midst of magnificent North Devonshire countryside between Exmoor and Dartmoor has been the much loved home for Andy and Sue for nearly four years. Set within its own eight acres of land with no near neighbours and, as far as the eye can see, is surrounded by its glorious landscape.
“We lived nearby and operated a thriving holiday cottage business, but it was time for a change in our lifestyle and Down Farm with its large acreage and glorious location, was perfect for us. In addition, Sue breeds unique miniature Shetland ponies and, with such outstanding equestrian amenities, including paddocks and stables, everything was perfect for us. The house has been well cared throughout its history and contains a hidden wealth of several original features from its past, not least of which is its beautiful Inglenook fireplace. Another feature is the spacious utility room with its useful built in pew and pretty stained glass windows. With its outlook it is very much an inspiring and flexible room in which Sue carries out her art projects. Accommodation throughout is generous and highly practical presenting a layout which can easily open out to provide a brilliant social flow - perfect when we have friends and family gatherings. The dining room leads into a spacious conservatory which adds to our social space.”
“Apart from the equestrian facilities we have a well stocked garden; a perfect spot in which to relax, watch the sunset and enjoy the tranquillity of living in the countryside.”
“Although we are tucked away down our little lane, everything is close at hand. The local villages are within easy reach and contain all the essential requirements. Major roads are easy to access, providing convenient journeys to locations such as Barnstaple and Exeter. We also have a small station close by offering a service into Barnstaple. It is quite unique as we need to put out an arm to request the train to stop!”
“We will be sad to say farewell to this wonderful home and location, but we and our Shetland ponies need to downsize but know that whoever decides to live here, will be very happy and content and we wish them much happiness. *
* These comments are the personal views of the current owner and are included as an insight into life at the property. They have not been independently verified, should not be relied on without verification and do not necessarily reflect the views of the agent.
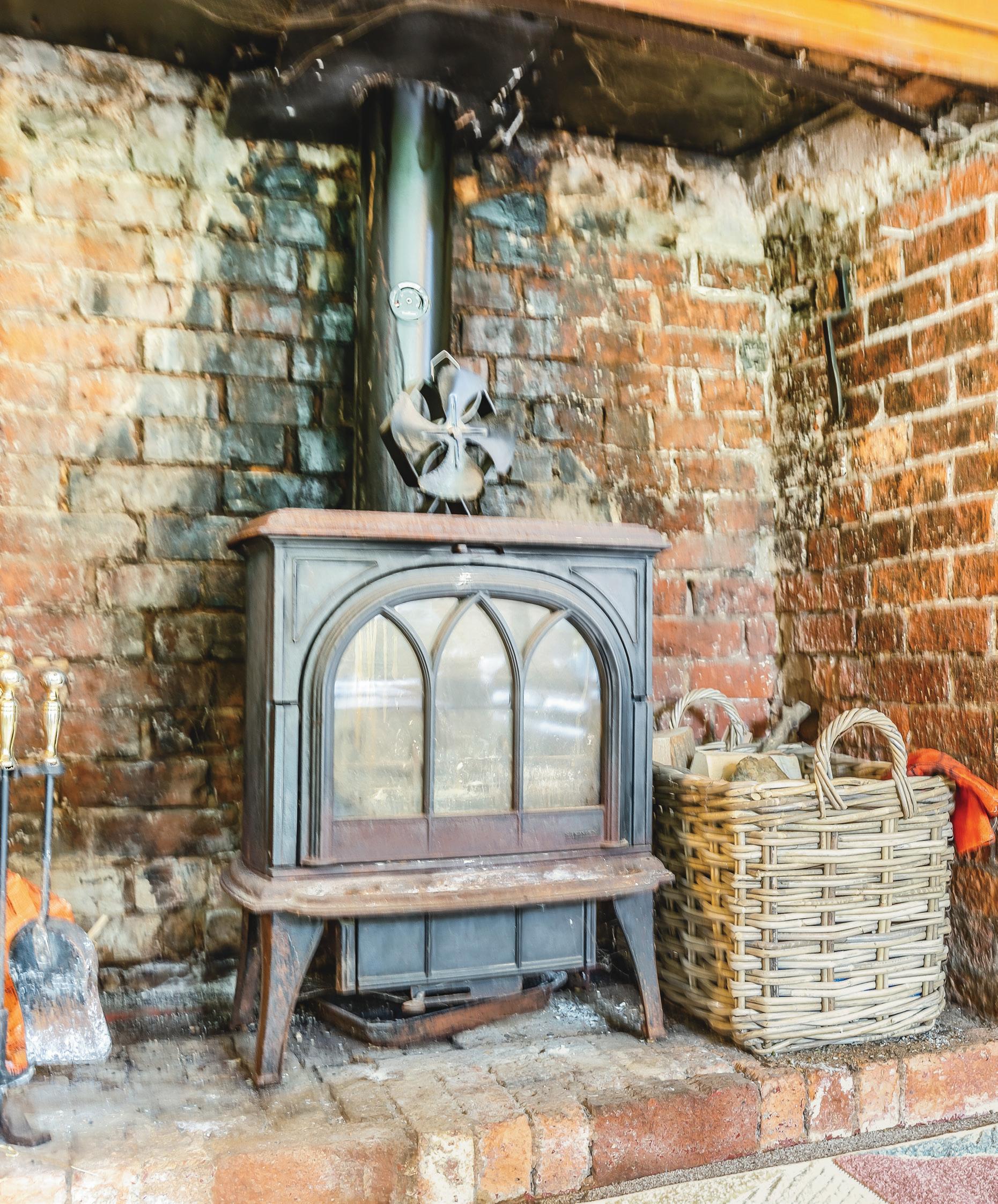
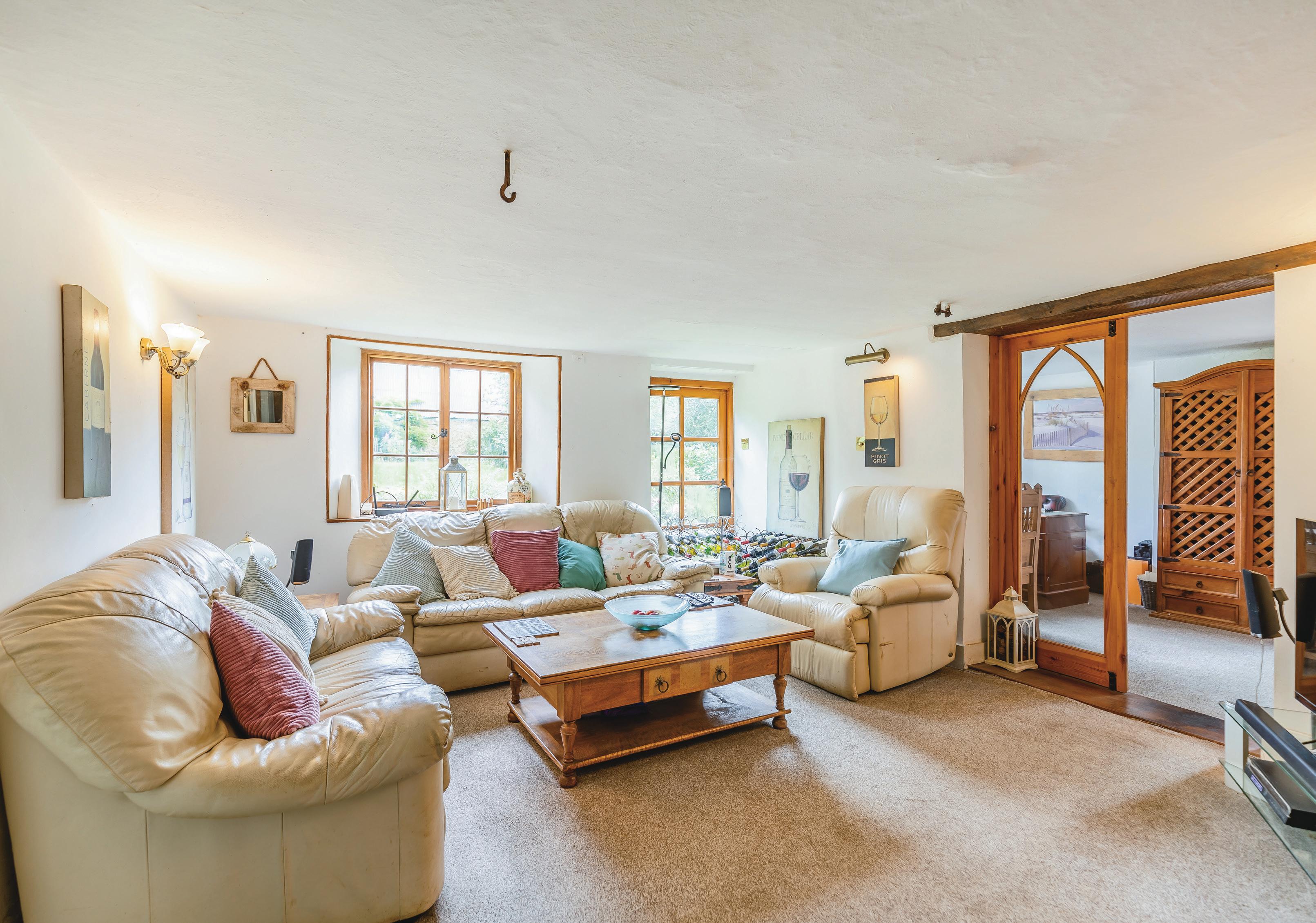
water and powers the heating. Sitting adjacent is space for an LPG slot in gas cooker. Found off the rear hall is the downstairs period styled bathroom with WC and shower over bath and a utility room with space for stacked washing machine and tumble dryer. Heading off the hall with windows overlooking the stable yard is a work room/utility with ample space for both American style fridge freezer and chest freezer. Within this room is some classic plank flooring, stained glass window panel, exposed beams, a settle with storage within and a lovely old door that opens into the boot room which has a flagstone floor and ample room for outdoor clothing and boots.
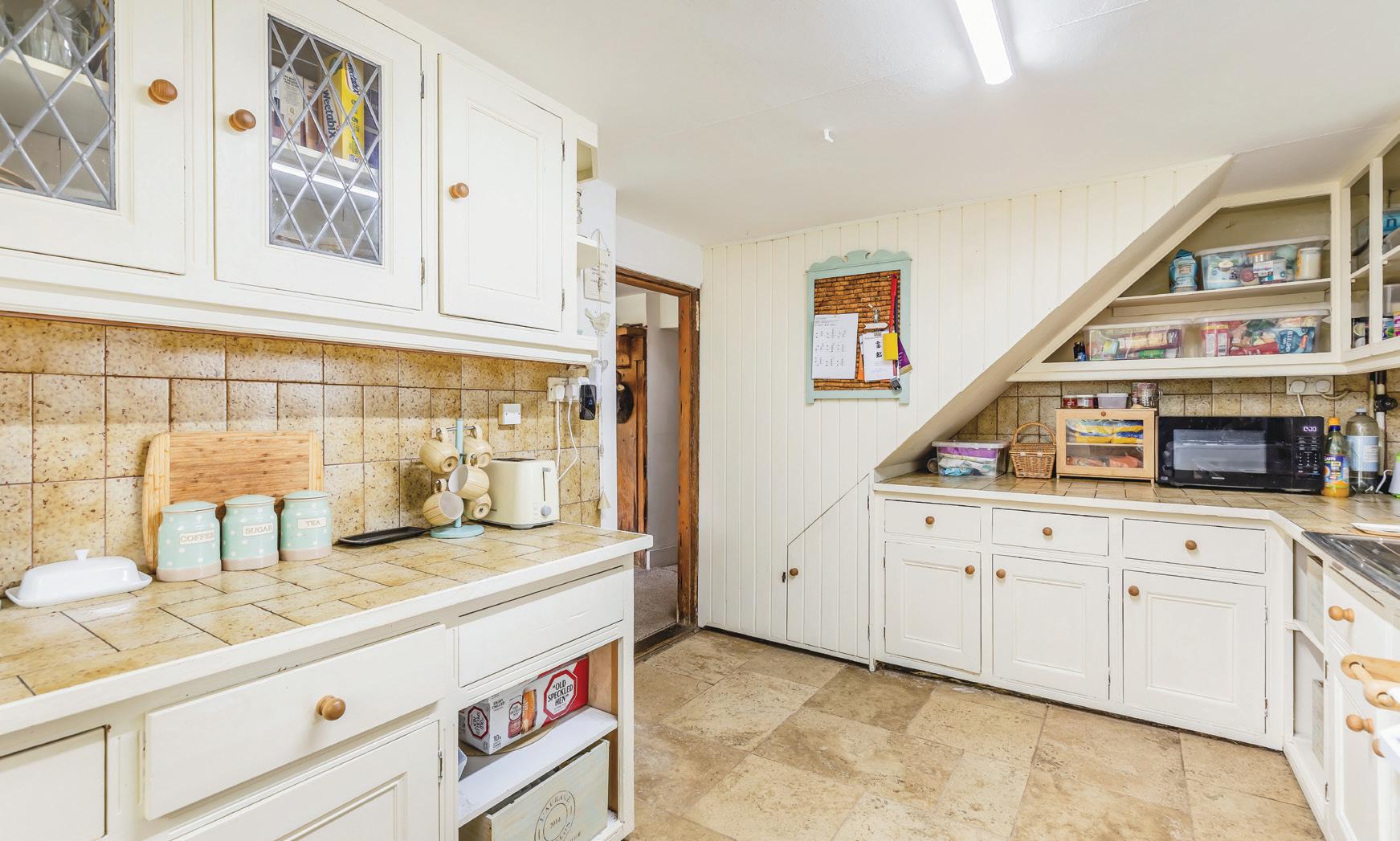
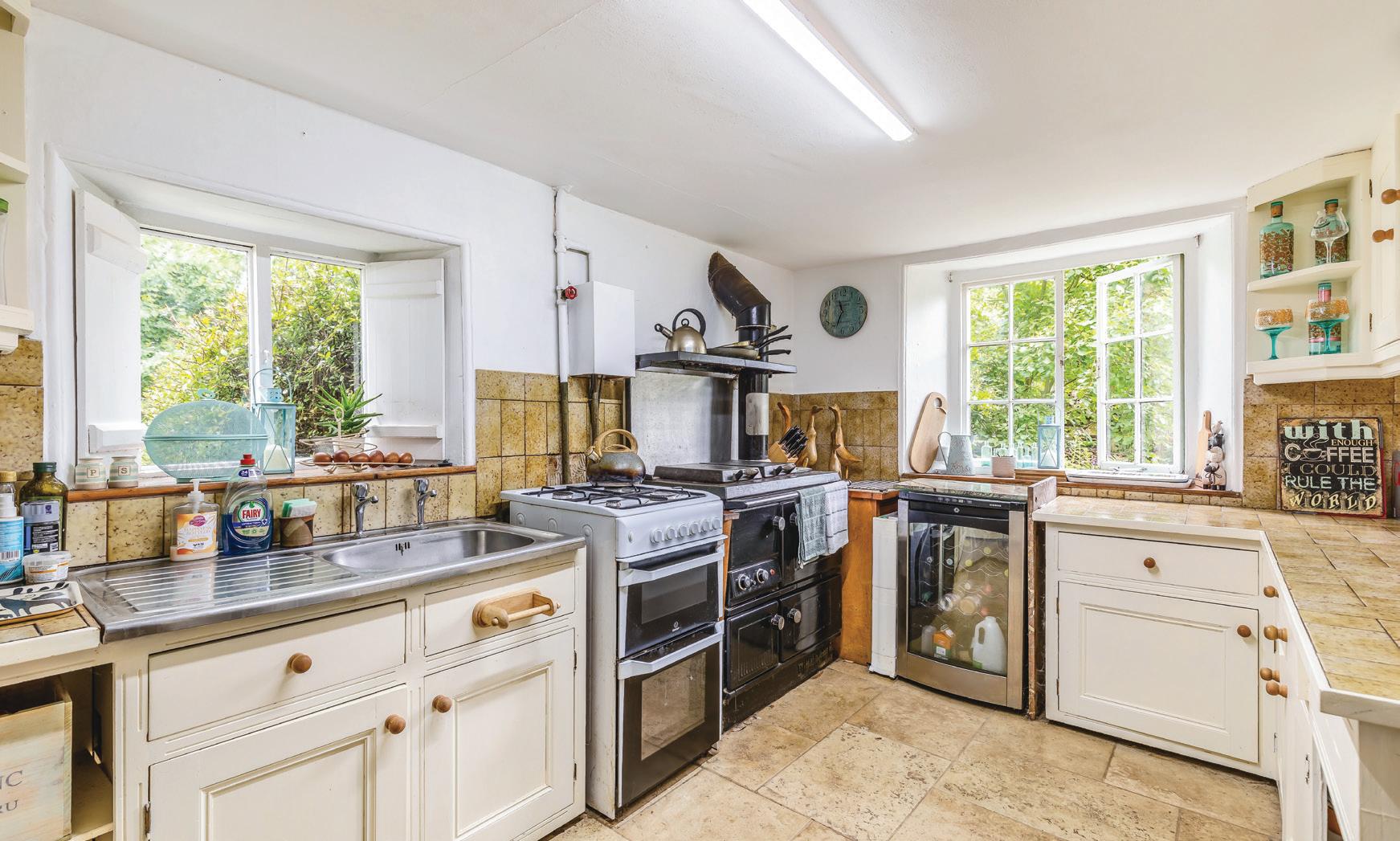
Leading off one corner of the sitting room is found the staircase that opens up on the first floor to a long part galleried landing. The eaves storage space with careful design and planning might provide space for an upstairs bathroom should such be deemed necessary (see planning note). All three bedrooms are doubles enjoying a lovely outlook across the front gardens.
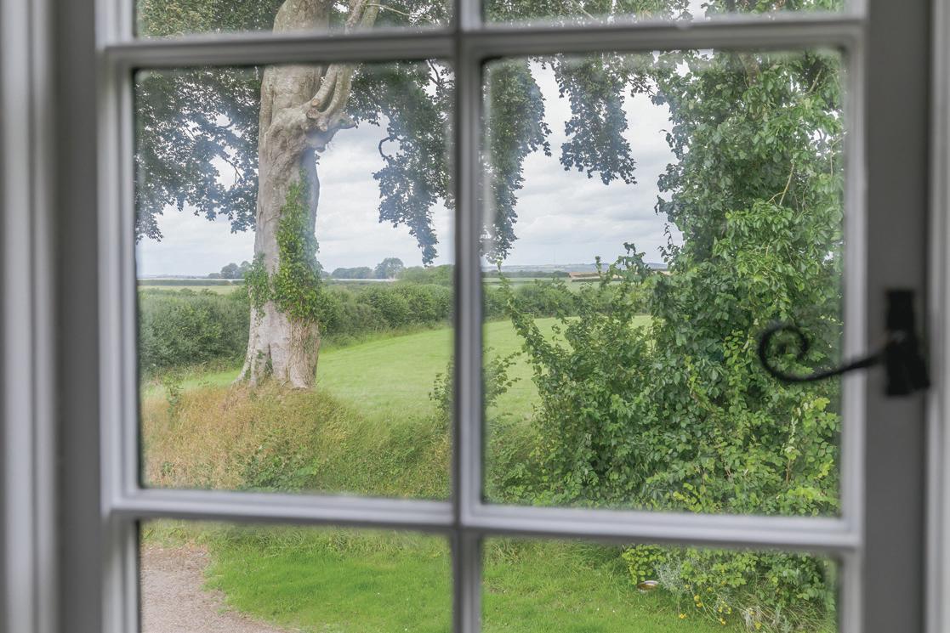
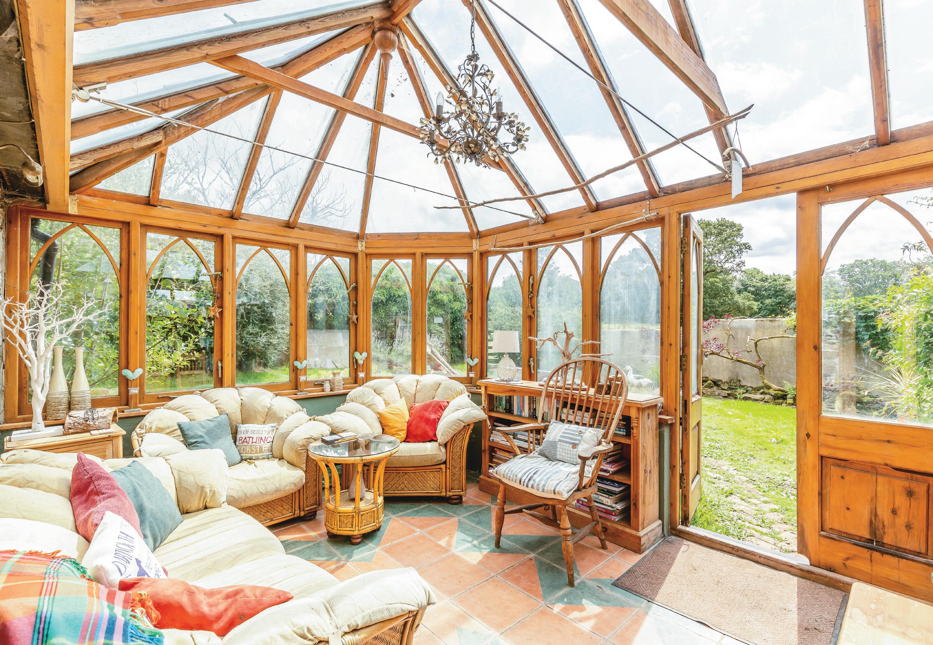
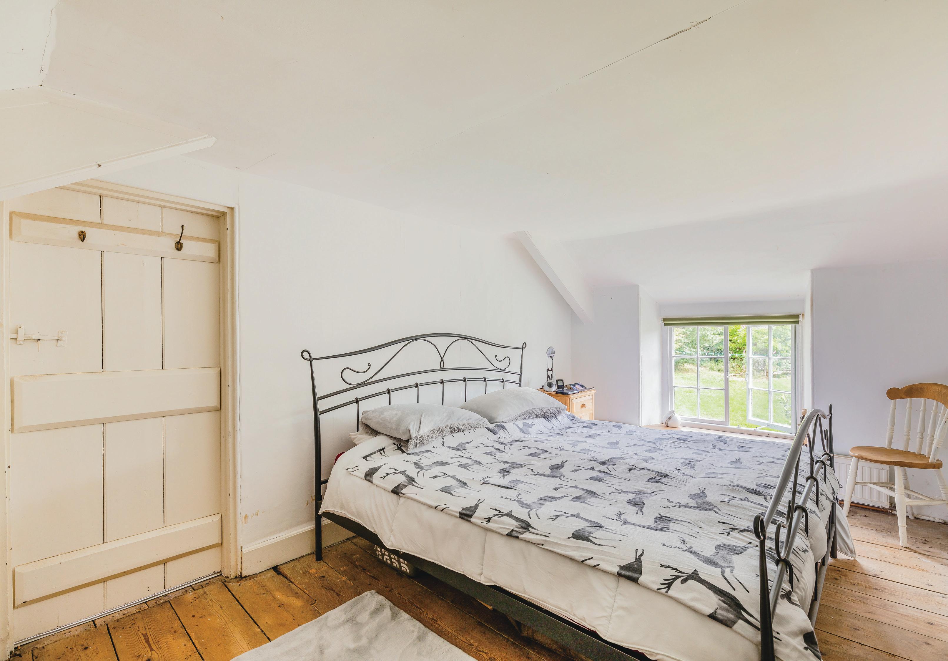
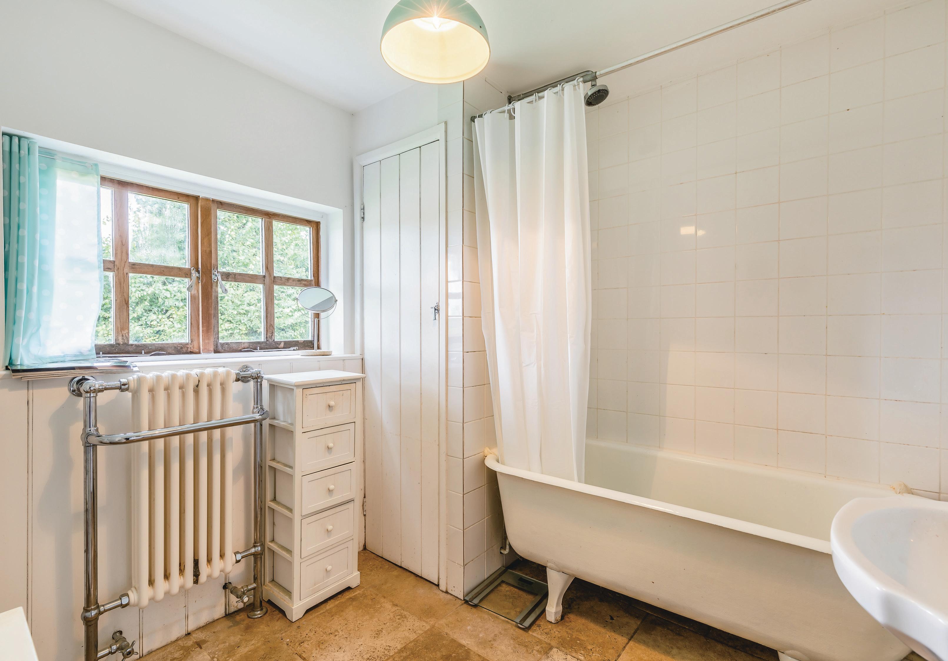
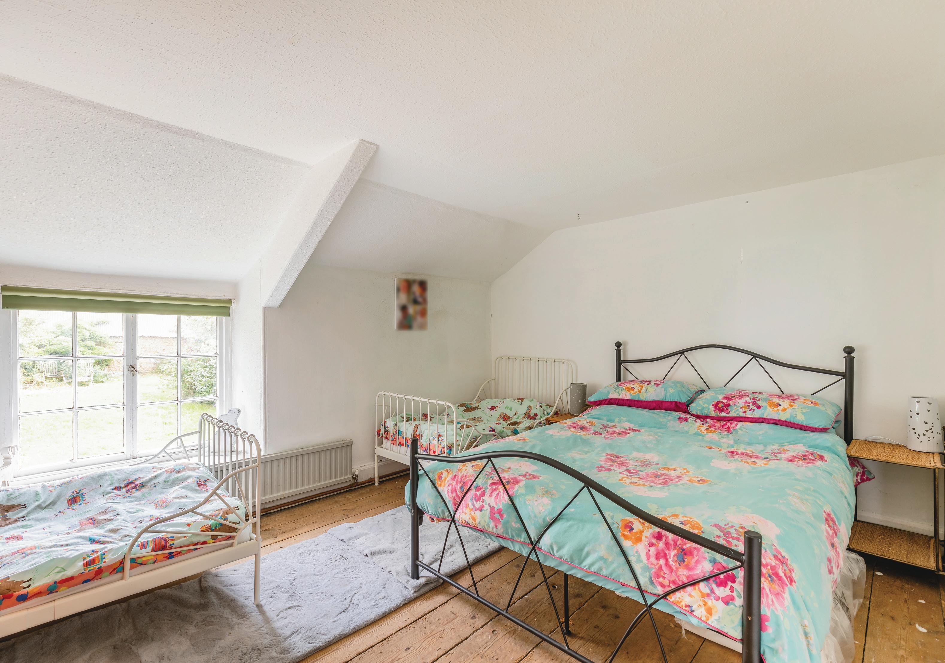
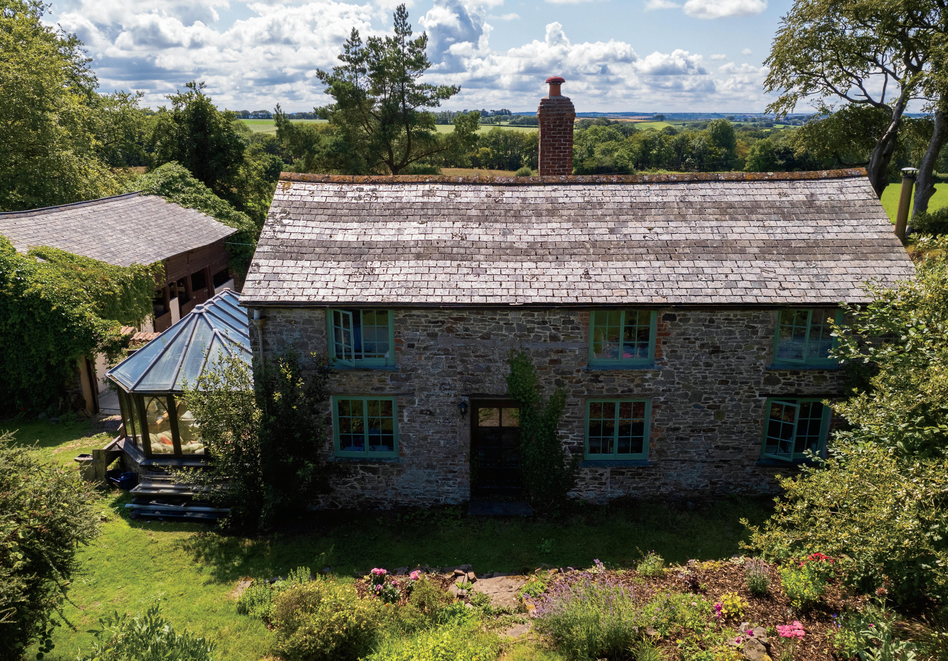
In two rooms this houses the workings for the PV panels and back up battery storage in one and in the other a diesel generator.
Subject to consents this could be re utilised to provide a home office or ancillary accommodation.
There are a number of rooms including freezer room, tack room, work shop and an open fronted log store that are adjoined directly onto the farmhouse.
Sitting opposite the farm house is the stabling formed from a former cob pole barn and comprising three stables and foaling box. The yard itself being concrete has access through a fine stone wall much used by the vendors resident geese! Double gates open up on the opposite side to the track that leads to the paddocks.
There are 8 of these ranging from about 0.3 acre up to over 1.6 acres. They have been designed to allow for the easy movement of livestock through a series of gates effectively creating lanes and one of the larger ones is an air lock 5 bar gate system onto the drive/ lane. One field has been over-seeded with a meadow mix so that the current livestock (Miniature Shetlands) when moved to it, can obtain their nutrients including camomile, plantain and other herbs. In another a mature Oak tree stands proudly providing ample shade during the sunnier days for the animals. Within the paddocks are also found a range of field shelters.
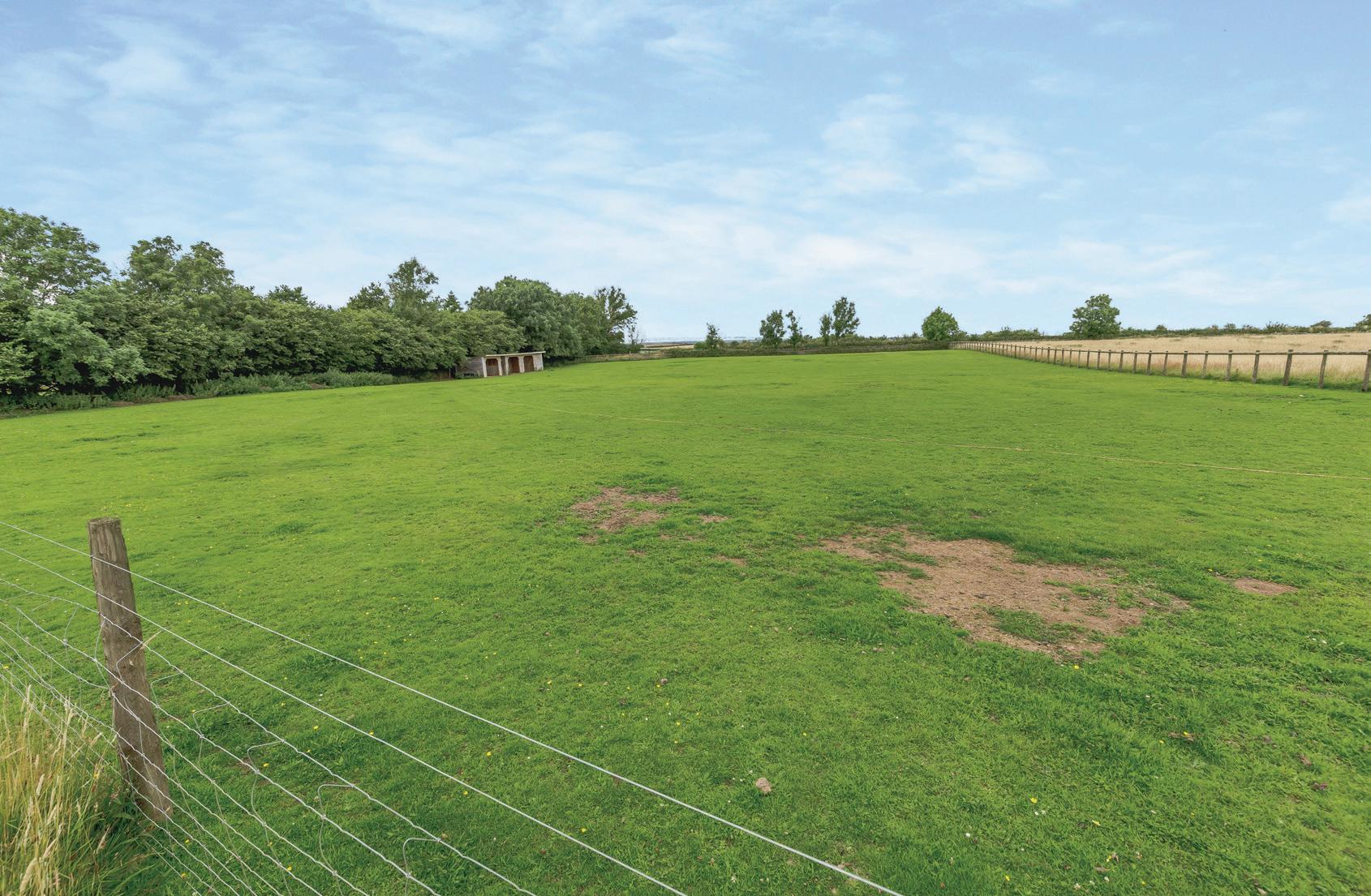
This is found adjacent to one of the paddocks and the drive to the farm house and currently divided into 2 distinct areas provided storage and homes for nesting owls currently.
These are found to the front of the farmhouse and are principally laid to lawn, with paved and gravel seating areas so providing ample reason for al fresco entertaining! Planting has been kept to a minimum with formal rockery outside the kitchen and sitting room whist running up to the back of the cob barn are more mature shrubs and bushes.
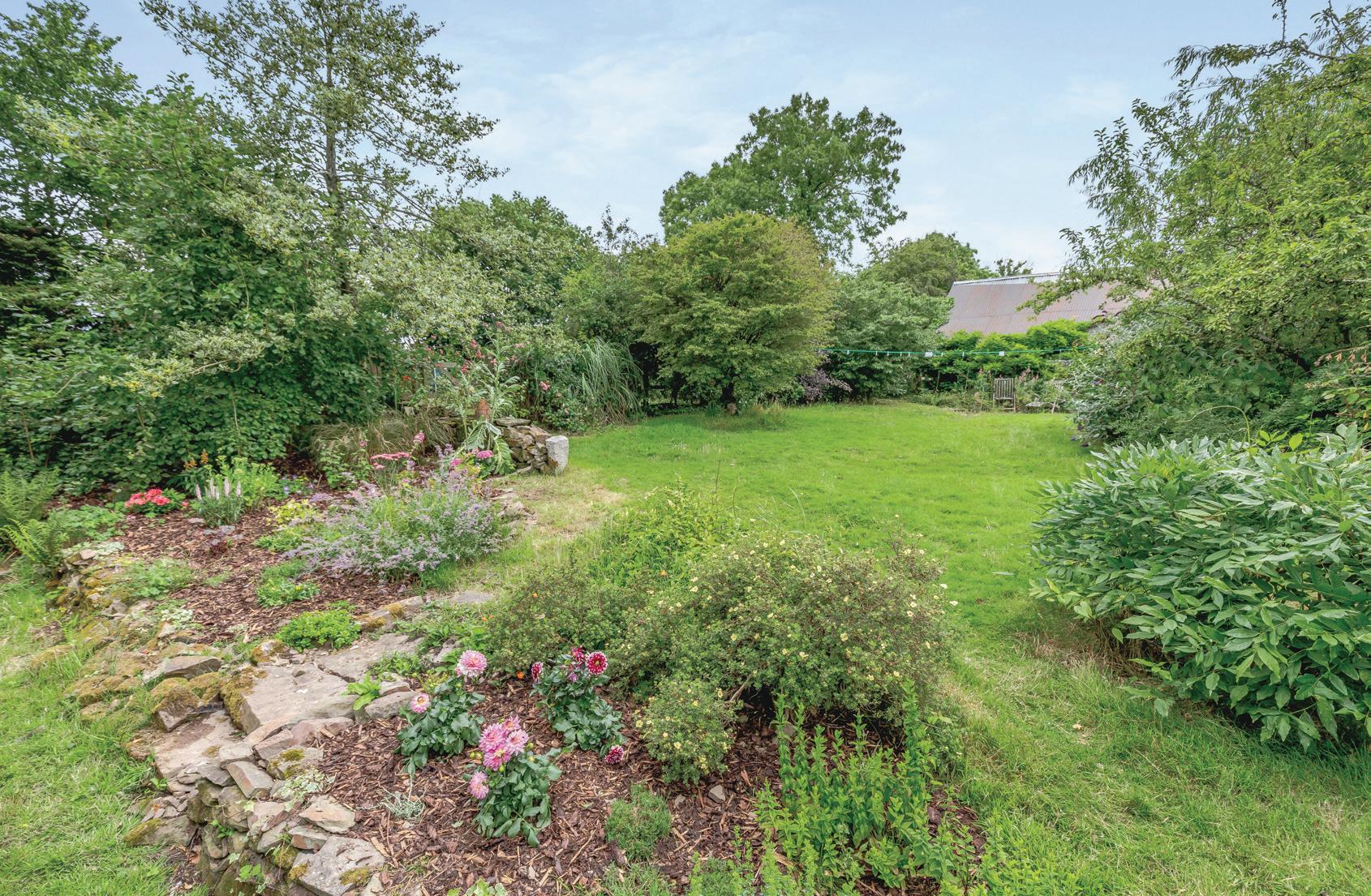
This has power & light and has been used by our client as a vehicle workshop with mezzanine floor. There is plenty of height within the building and attached on one side is a large car port.
Planning was passed (now lapsed) in 2019 Torridge District Council 1/1330/2018/FUL for extension and alterations to the existing dwelling together with the conversion of the attached cob barn to form one-unit holiday accommodation.
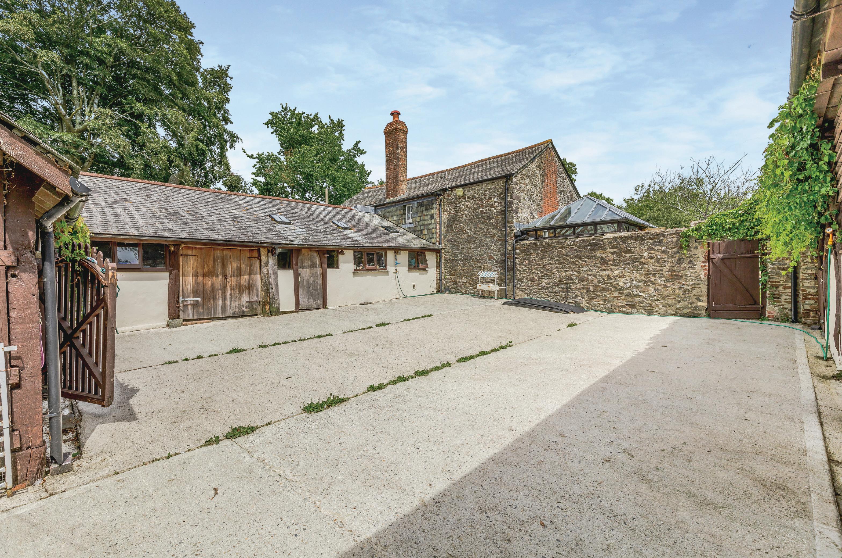
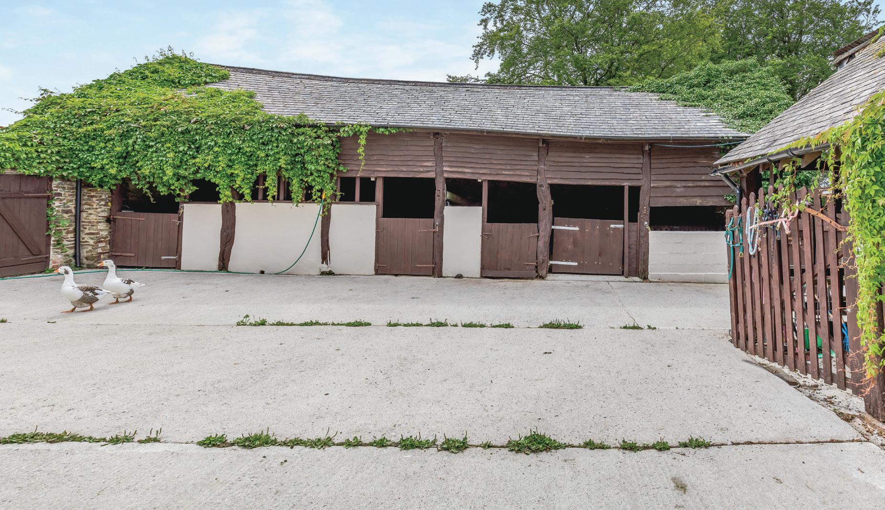
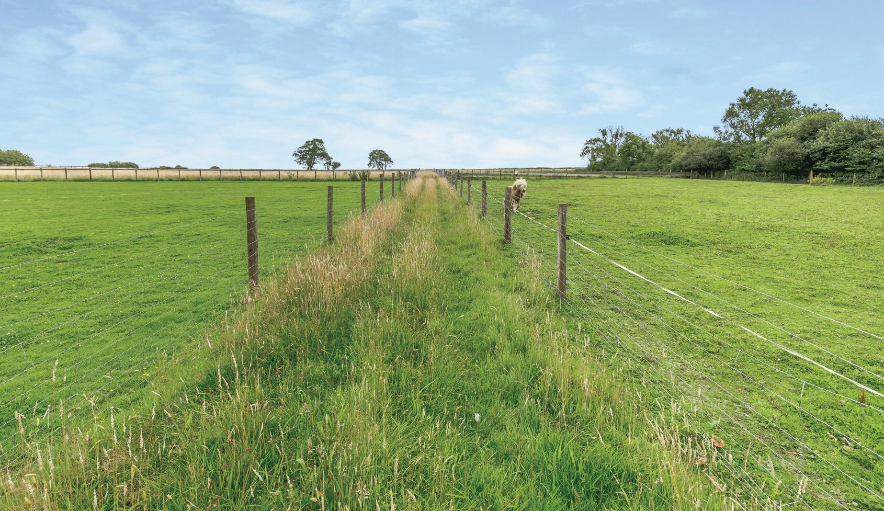
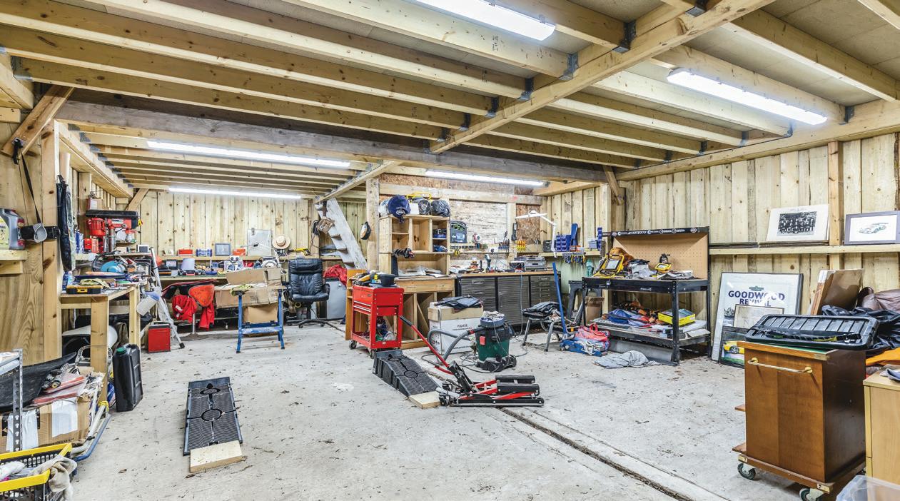
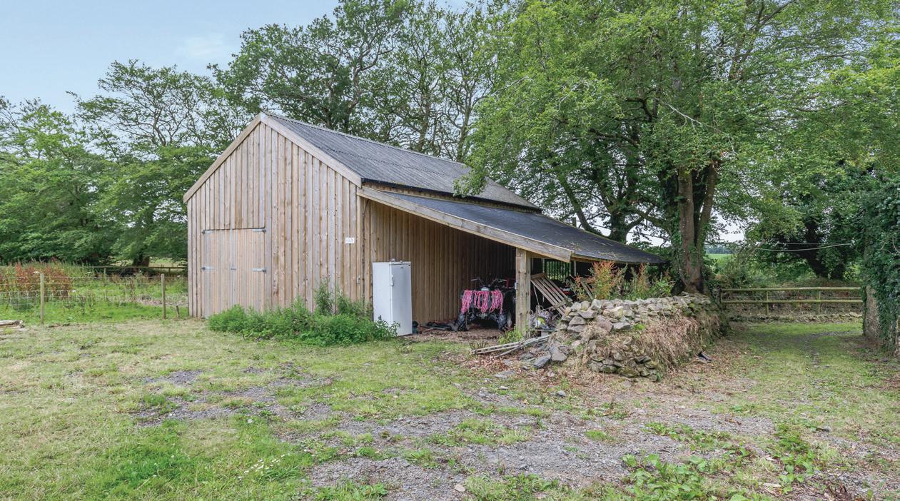
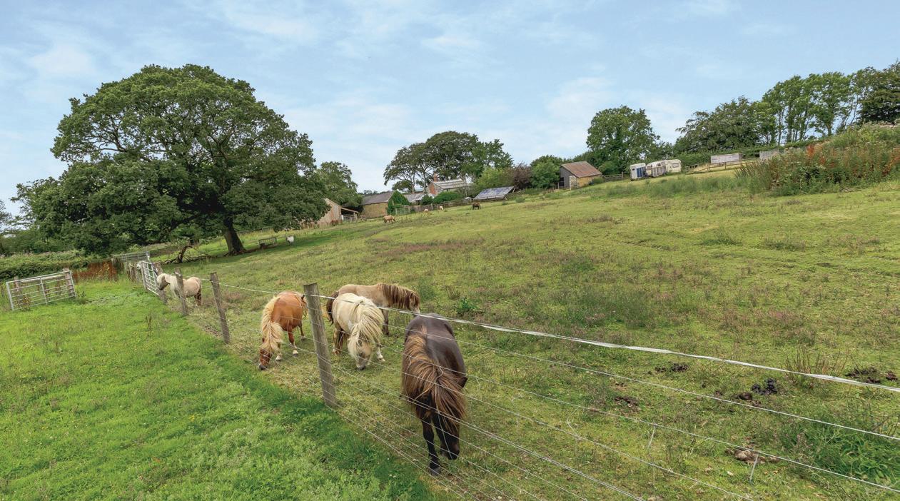
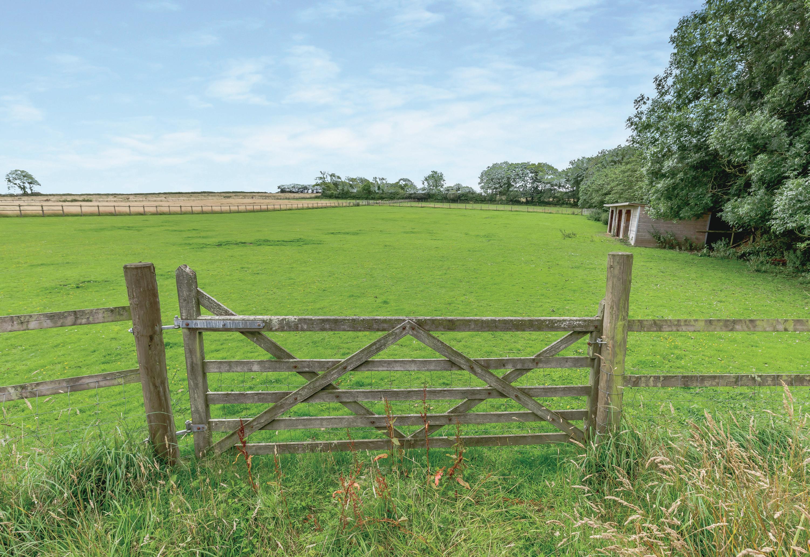
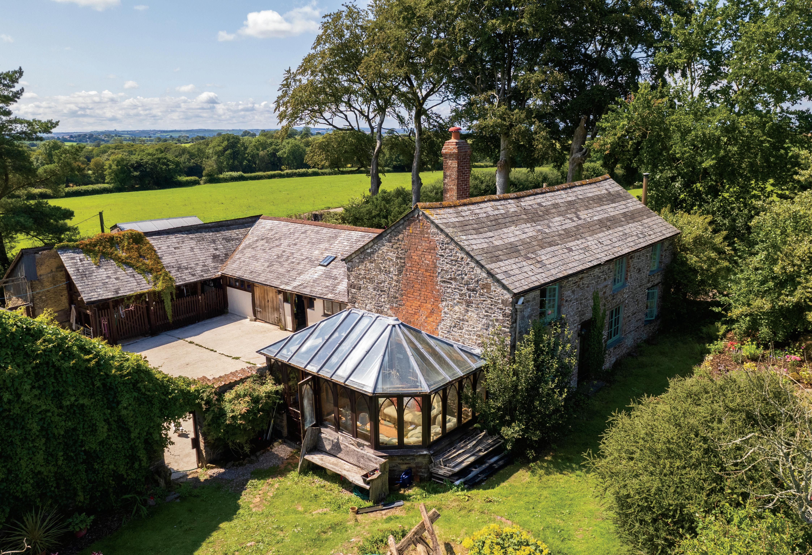
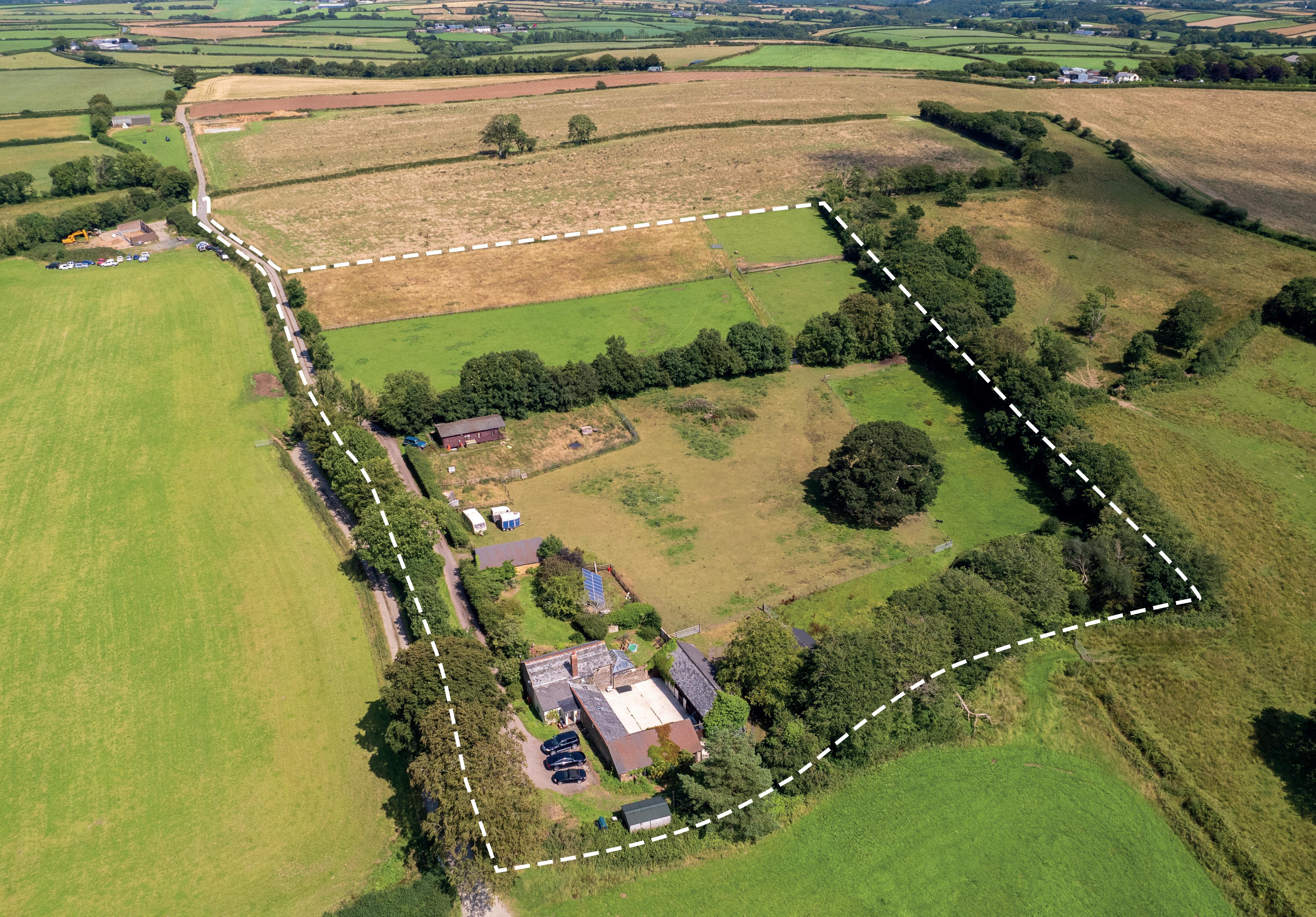
Trading As: Fine & Country Torrington
Registered in England & Wales. Company No: 2908137. Registered Office Address: Bristol & West House, 39-41 Boutport Street, Barnstaple, Devon, EX31 1SA copyright © 2023 Fine & Country Ltd.
Services
Mains water, private drainage via septic tank and oil heating. The electricity is provided by an array of PV panels behind the farmhouse and Lithium battery storage whilst should the battery run low the diesel generator automatically kick in the boost it up. (A bit like a trickle charge for a vehicle battery) This system was installed in 2012 specifically to be ‘off grid’). There is no provision for mains electricity.
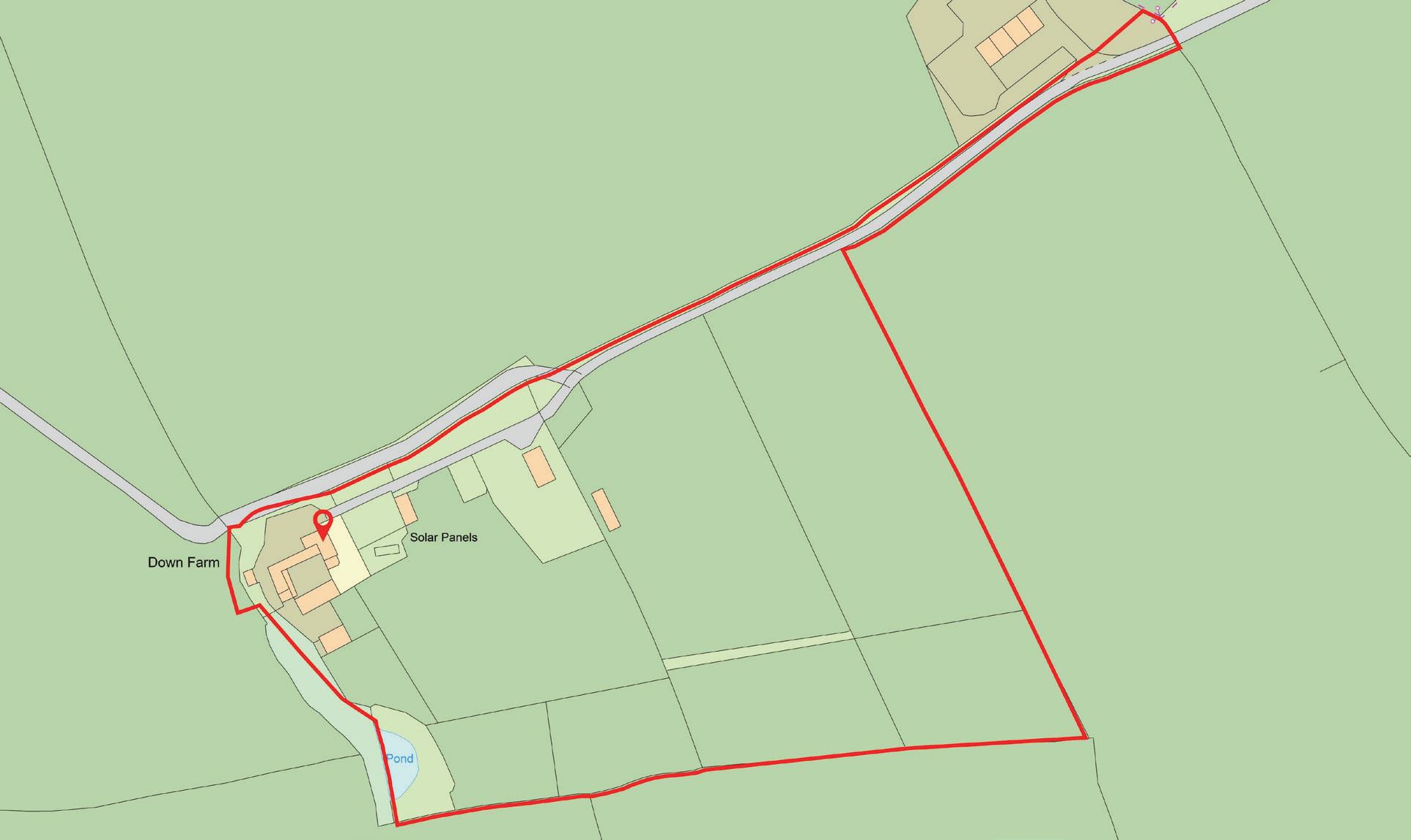
EPC Rating: G
Council Tax Band: D
Tenure: Freehold
Opening Times
Monday – Friday 9:00am – 6:00pm
Saturday 9:00am – 4:00pm
Sunday 10:00am – 1:00pm
Directions
Leave Great Torrington via the A386 signed Okehampton heading down the hill bearing left before the bridge on to the A3124 towards RHS Rosemoor. Continue for about 7 miles passing through the village of Beaford up the long straight turning next left at Cuppiers Cross signed Roborough 2½. At the next junction for about 1 mile turning left onto the B3217 and take the next left signed Roborough passing the red Post box on the right, taking the next left at the end of the field with the Public footpath sign. Continue down to the end keeping left where the farm will be found.
Guide price £900,000
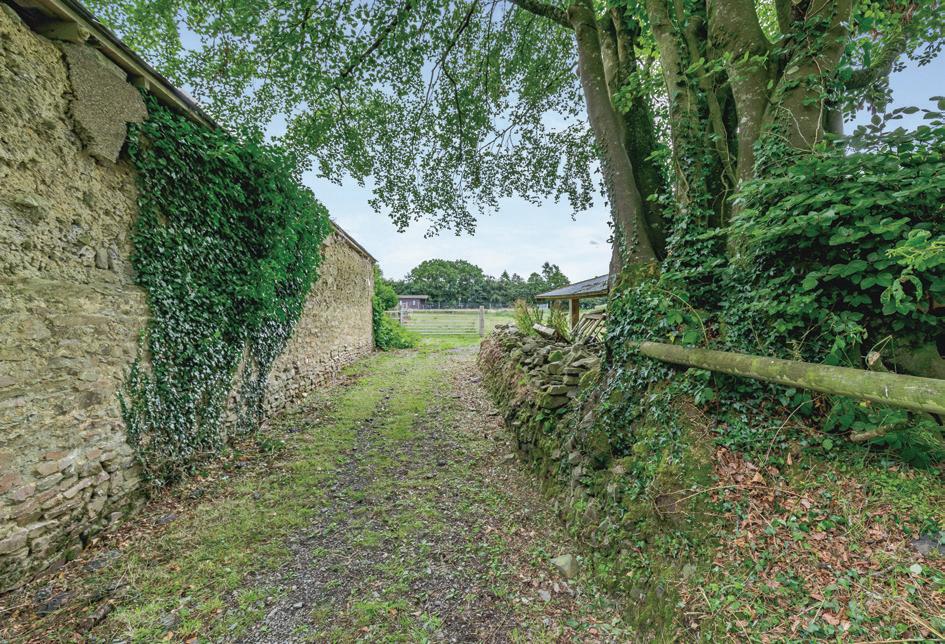
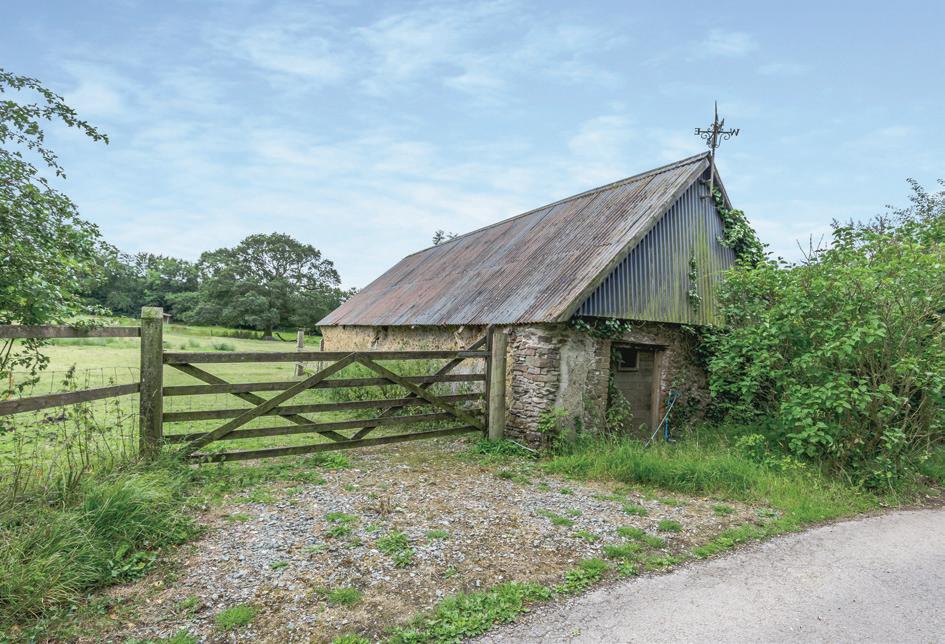
Agents notes: All measurements are approximate and for general guidance only and whilst every attempt has been made to ensure accuracy, they must not be relied on. The fixtures, fittings and appliances referred to have not been tested and therefore no guarantee can be given that they are in working order. Internal photographs are reproduced for general information and it must not be inferred that any item shown is included with the property. For a free valuation, contact the numbers listed on the brochure. Printed 07.08.2023

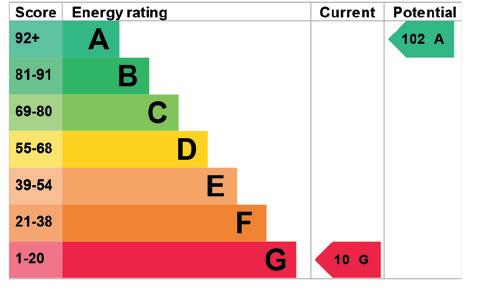
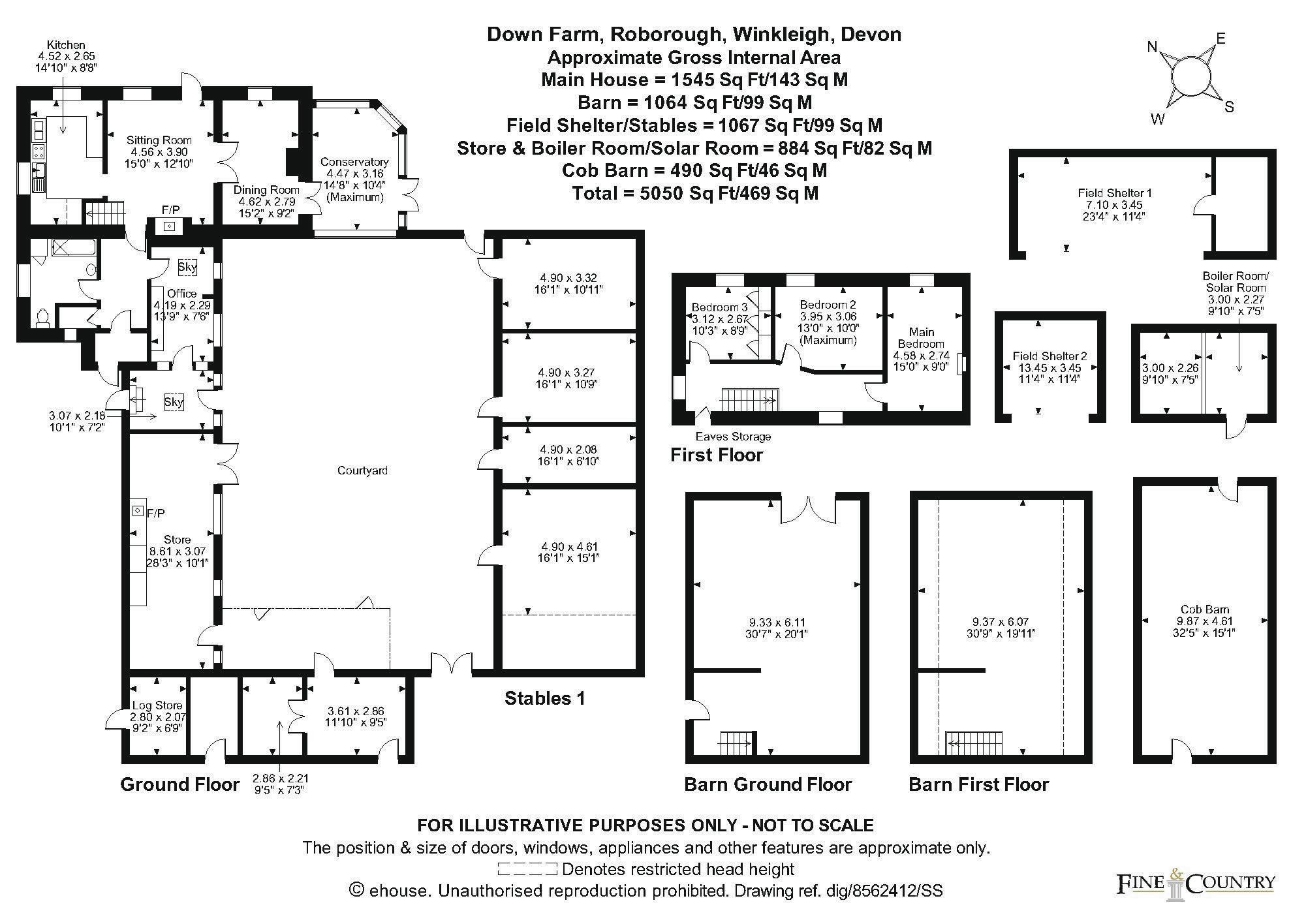

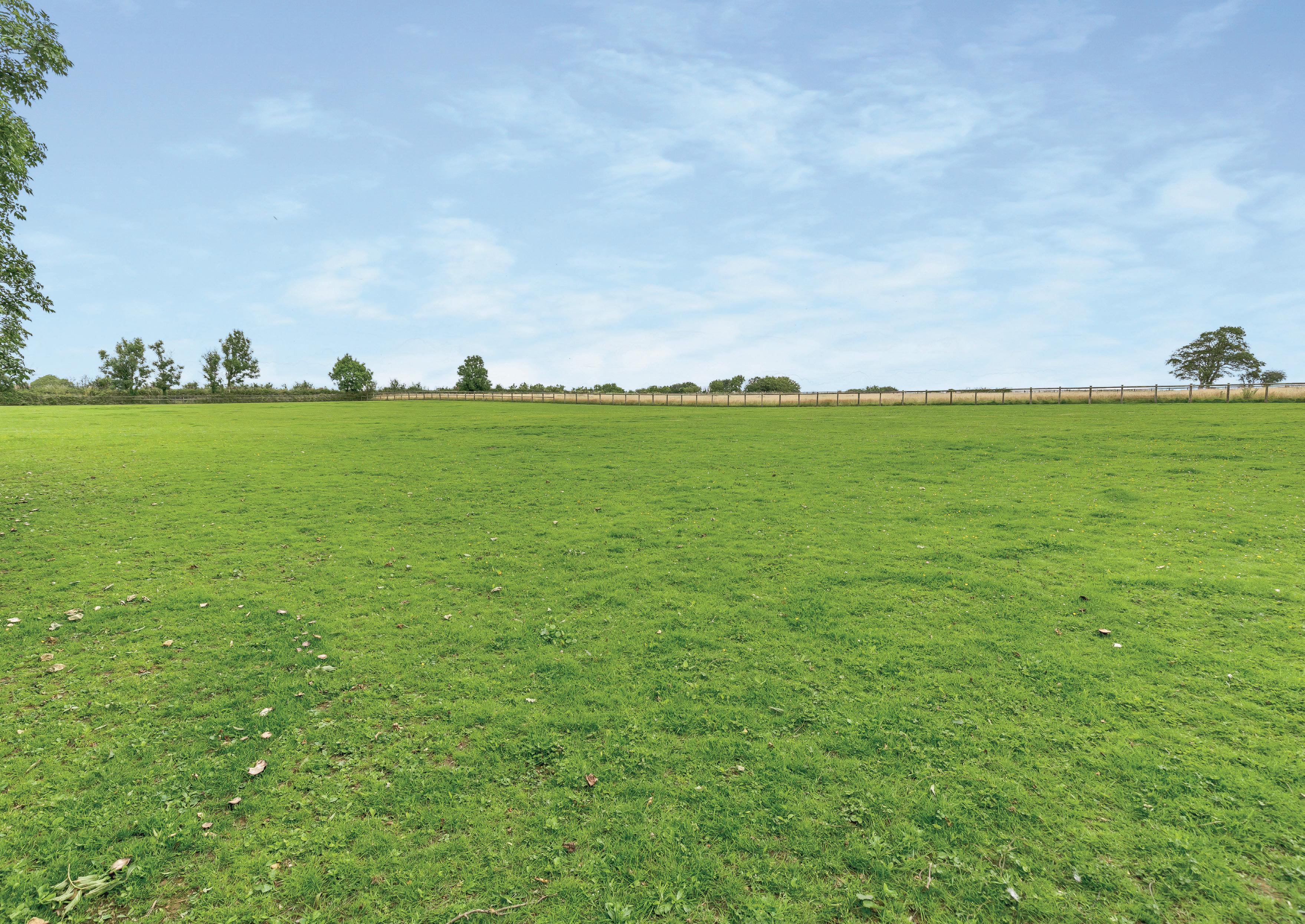
Fine & Country is a global network of estate agencies specialising in the marketing, sale and rental of luxury residential property. With offices in over 300 locations, spanning Europe, Australia, Africa and Asia, we combine widespread exposure of the international marketplace with the local expertise and knowledge of carefully selected independent property professionals.
Fine & Country appreciates the most exclusive properties require a more compelling, sophisticated and intelligent presentation – leading to a common, yet uniquely exercised and successful strategy emphasising the lifestyle qualities of the property.
This unique approach to luxury homes marketing delivers high quality, intelligent and creative concepts for property promotion combined with the latest technology and marketing techniques.
We understand moving home is one of the most important decisions you make; your home is both a financial and emotional investment. With Fine & Country you benefit from the local knowledge, experience, expertise and contacts of a well trained, educated and courteous team of professionals, working to make the sale or purchase of your property as stress free as possible.
The production of these particulars has generated a £10 donation to the Fine & Country Foundation, charity no. 1160989, striving to relieve homelessness.