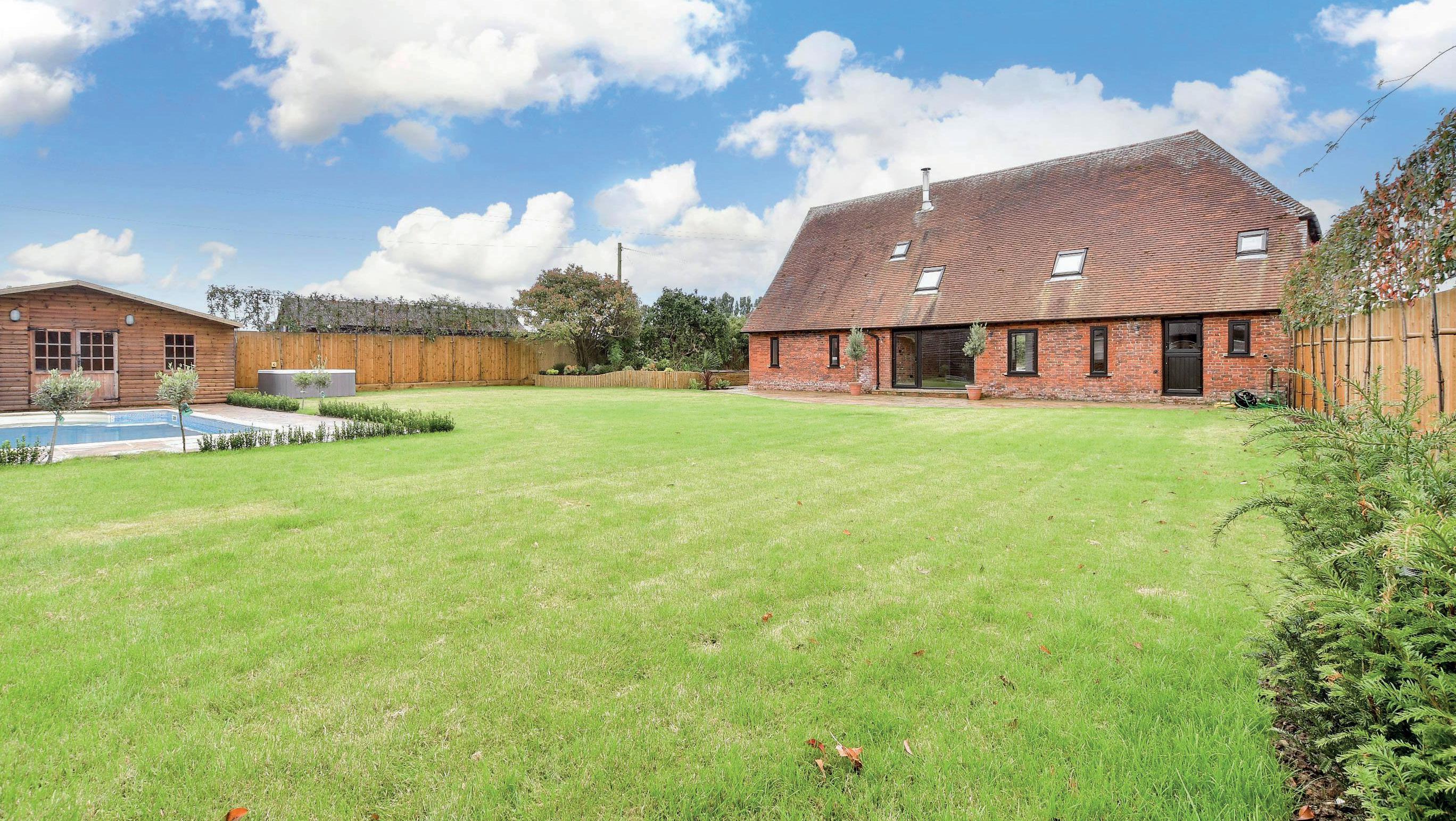
Farm
Sandwich Road | Hacklinge | Deal | Kent | CT14 0AS


Farm
Sandwich Road | Hacklinge | Deal | Kent | CT14 0AS
Just off the Sandwich Road in the hamlet of Hacklinge you will find this stunning detached barn conversion. It has just been renovated to a very high standard but includes many original features that give it such a unique character. It is approached down a very long drive that leads to the farm and is flanked by paddocks and farmland, providing a delightful rural feel and this feeling is enhanced further once you see the barn with its vast catslide Kent peg tiled roof, original repointed brickwork, black framed windows and pine front door. This is matched by the detached pitched roof double garage with a pair of wooden doors, black framed windows and wood cladding that also covers part of the side and rear of the barn. There is a wide grey gravel carriage driveway with charming newly planted shrub beds including trough planters reflecting the barn’s heritage either side of the stone paved entrance to the front door.
This opens into a stunning light and bright reception hall that is partially double height with a vast picture window and door to the rear garden, an impressive original brick wall, a ground floor contemporary cloakroom, stairs with wall beams to the first floor and the galleried landing that overlooks the hall. Karndean herringbone flooring flows through to the semi open plan kitchen and dining/family area where you will find original vertical beams, feature brick walls and wall beams. However the new kitchen/breakfast room has everything needed for today’s discerning homeowners. It includes modern units and quartz worktops housing a built in oven and microwave, an integrated full height larder fridge and matching freezer plus a dishwasher while the central island breakfast bar incorporates an induction hob. There is an adjacent utility room with a Worcester boiler and laundry facilities as well as an external door to the garden so it is an ideal place to wash the dogs after a muddy walk in the countryside. The very spacious triple aspect sitting room is a wonderful mixture of old and new with painted ceiling beams and inset lighting, an original brick wall with vertical beams framing a wide sandstone hearth with a log burner providing warmth and comfort on a cool winter’s evening as well as French doors to the Indian sandstone side terrace.
On the first floor there is a modern family shower room with a vanity basin and built in cupboards and original arched and cross beams as well as partially vaulted ceilings in the four double bedrooms. These include one room with dual aspect, a seating area, fitted cupboards and eaves storage and the superb main bedroom with far reaching rural views, arched beams, bedside cupboards, fitted wardrobes and a trendy en suite bathroom with a stand-alone oval bath.
The rear garden is surrounded by pine panelled fencing with shrub borders and has a delightful curved Indian sandstone terrace that leads to the large lawn and newly lined swimming pool, a pump room and workshop and a very large summerhouse. There are raised flower and shrub beds near the side terrace that includes a charming fountain providing water to a vast fish pond and a gate to the front drive.
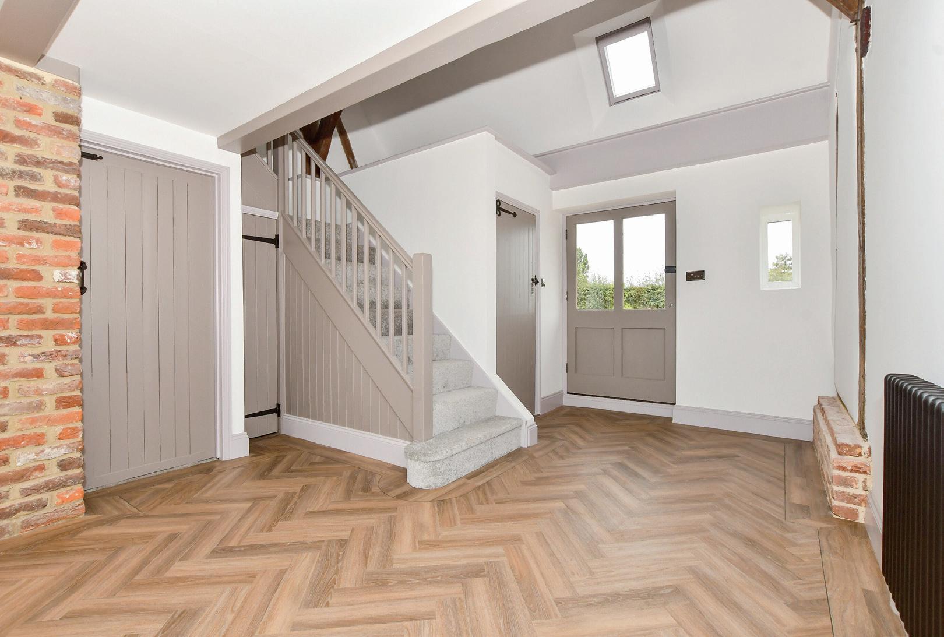
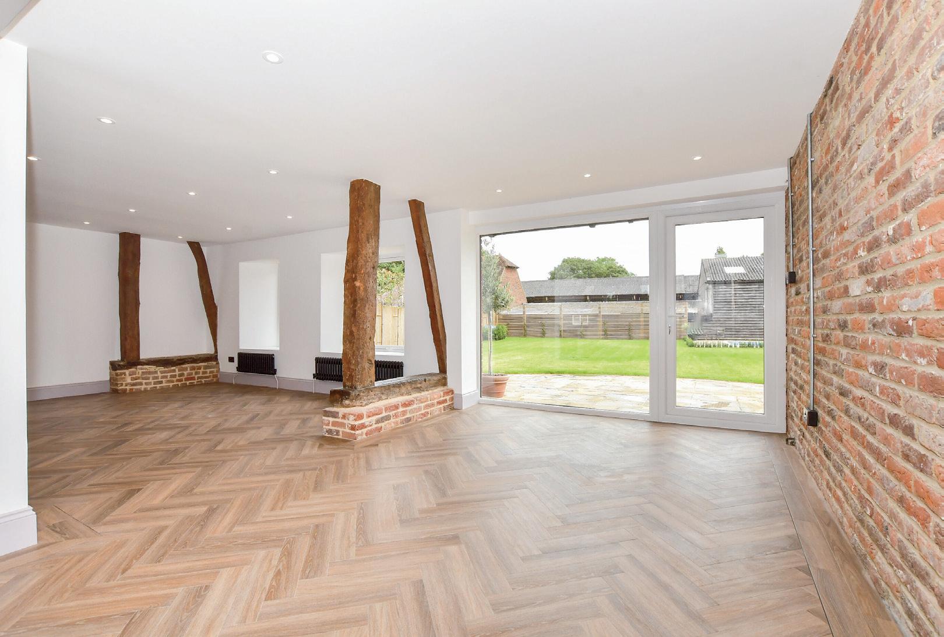
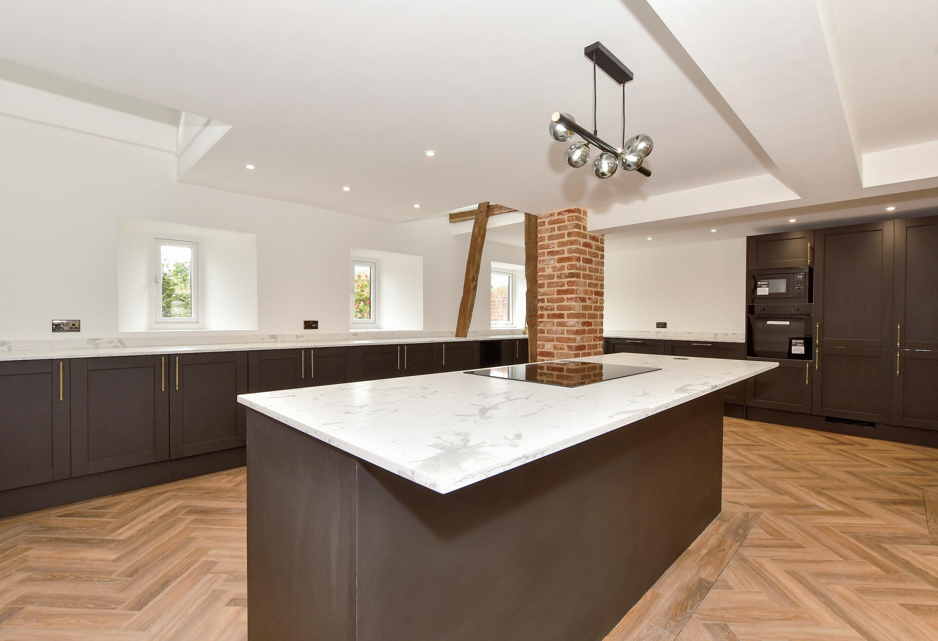
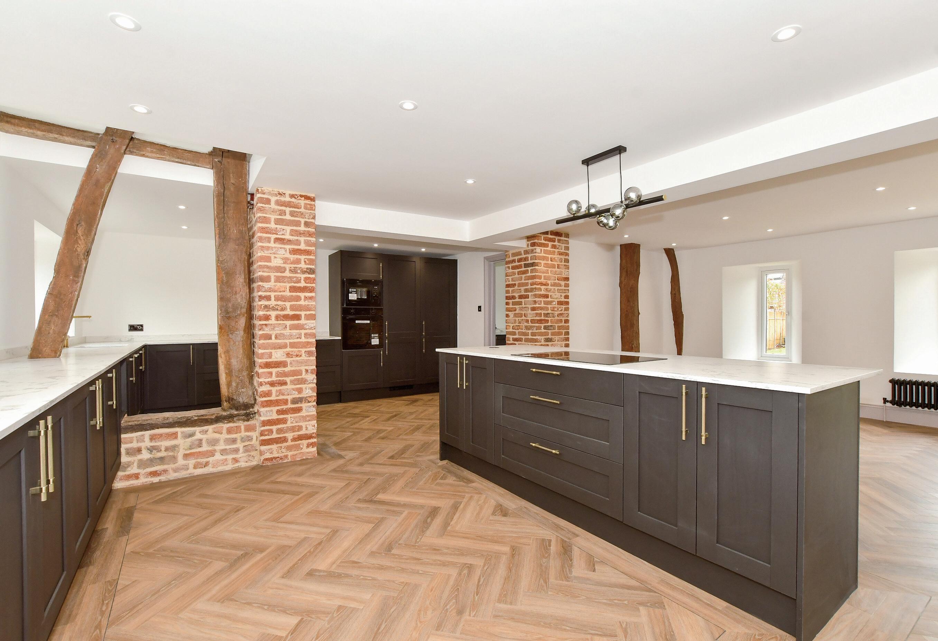
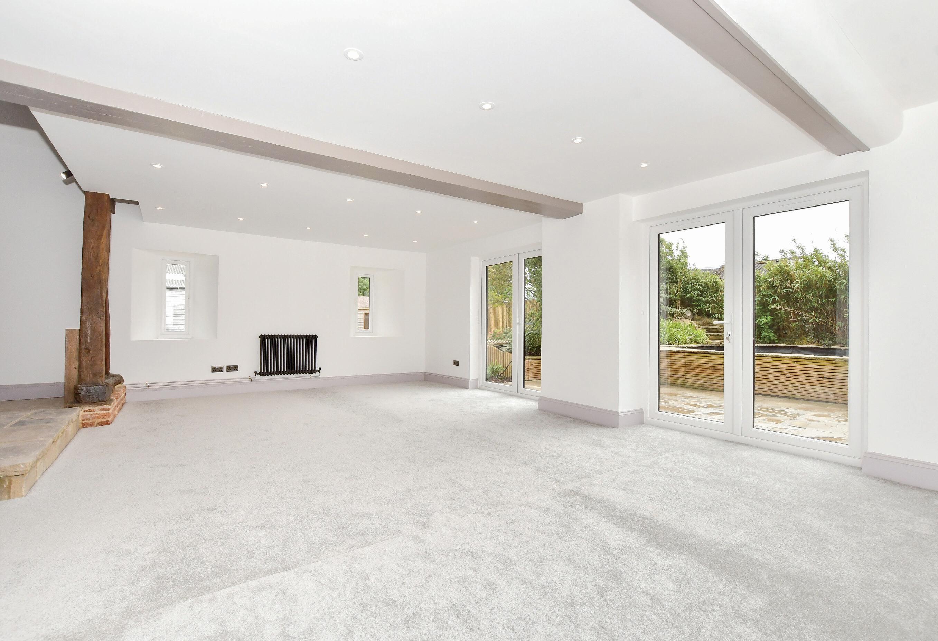
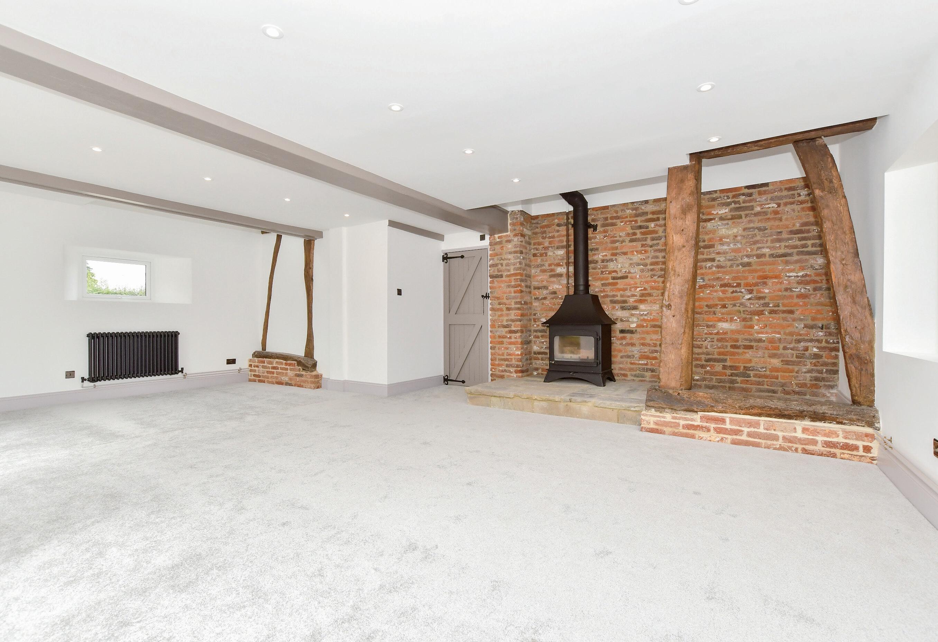
We have been delighted to have the opportunity to renovate this special property. Although it had been converted some years previously from a barn into residential accommodation it was in a pretty parlous state when we acquired it last year. The property itself appealed to us as it had so much potential and character but also the location is ideal and we are very proud of the wonderful residence it has become. Indeed there are even more development opportunities for new owners should they need more facilities. Outline plans exist to convert the double garage into a single storey annex that would be ideal for elderly relatives, adult children or even a holiday let. A similar situation could be considered for the large summerhouse. It could make an excellent office for anyone working from home who doesn’t want to be disturbed.
Although surrounded by farmland that backs onto the Betteshanger Country Park providing that ‘country house’ feel, it is also close to the village of Sholden and only a few miles from Sandwich and Deal and there is an excellent farm shop very close by as well as The Coach pub/restaurant. This is virtually across the road if you want a drink or a meal out and don’t want to drive. Sholden village includes a convenience store for immediate essentials, a primary school, a village hall with various activities and is on a bus route. However it is only 2.7 miles to the medieval Cinque port town of Sandwich with its with its delightful pubs, hotels, restaurants and independent shops. Golfing addicts can enjoy their game at Princes and the world renowned St George’s championship course while sailing enthusiasts can moor their boats along the River Stour.
There is an excellent grammar school in Sandwich as well as other grammar schools and top class private schools in Thanet, Dover and Canterbury. From Sandwich there is the high speed train to St Pancras and a good road network to Dover, Canterbury, Folkestone, Thanet and London. In the other direction it is less than four miles to the lovely seaside town of Deal with its trendy shops, restaurants, bars and seafront as well as golf courses and the Tides leisure complex. While the mainline station at Walmer, with its high speed train, can whisk you to London in an hour and 20 minutes so it is particularly useful for commuters or if you want a day out in Town. *
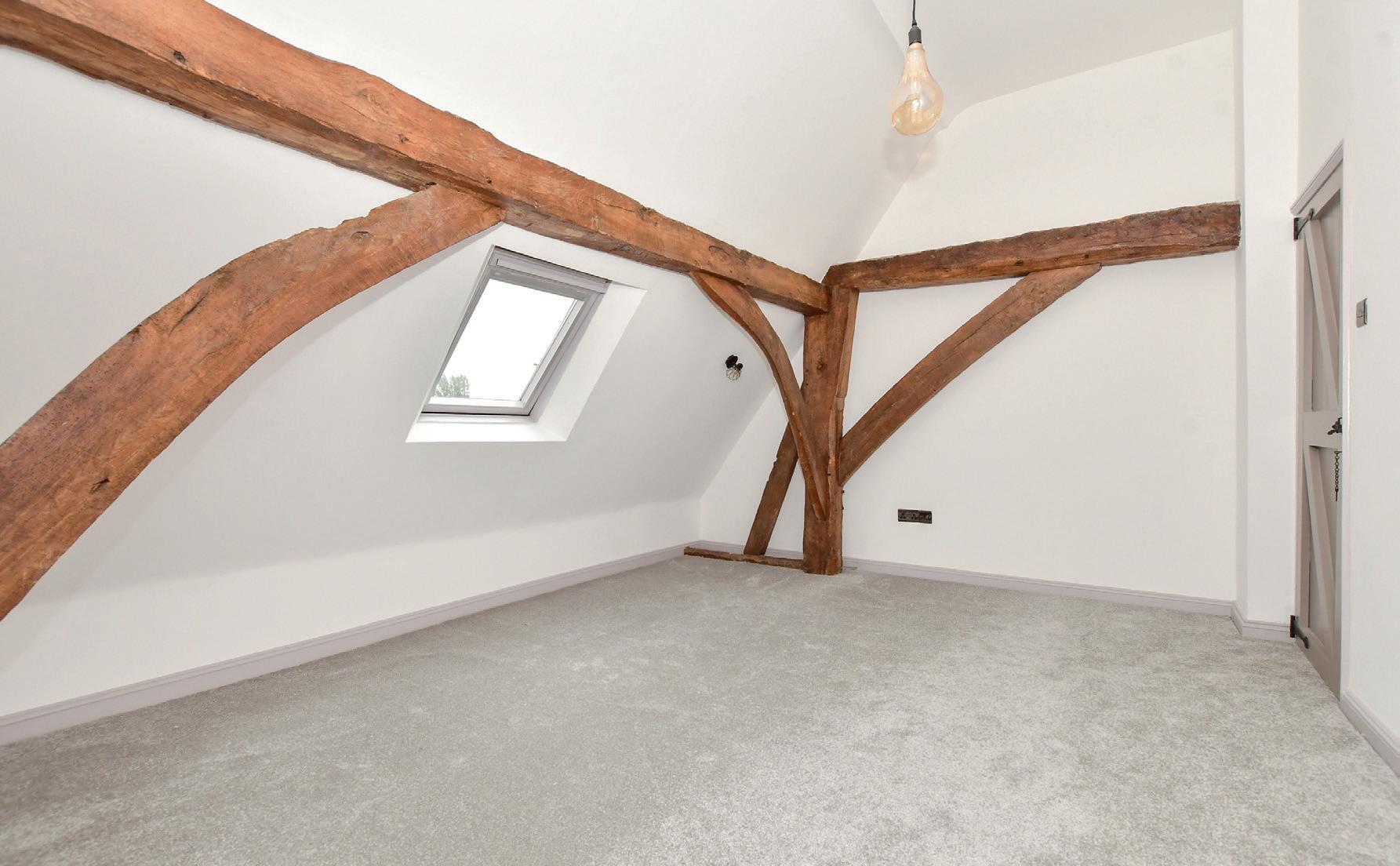
* These comments are the personal views of the current owner and are included as an insight into life at the property. They have not been independently verified, should not be relied on without verification and do not necessarily reflect the views of the agent.
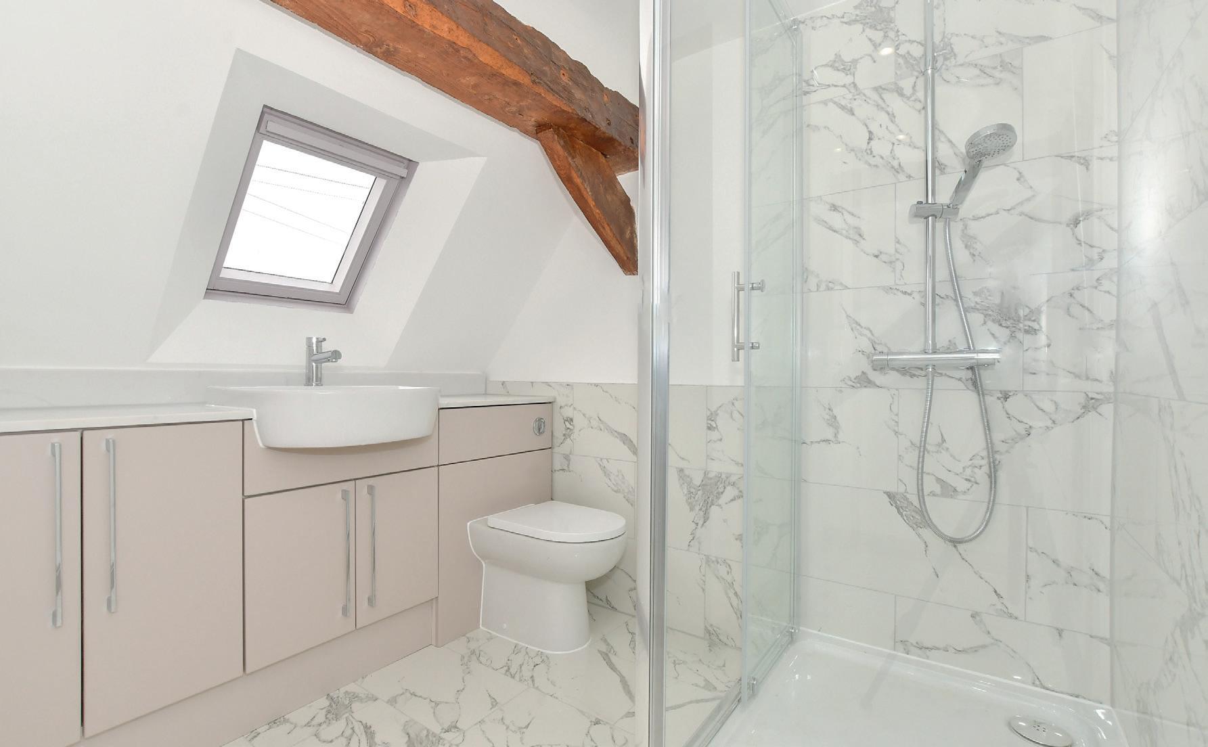
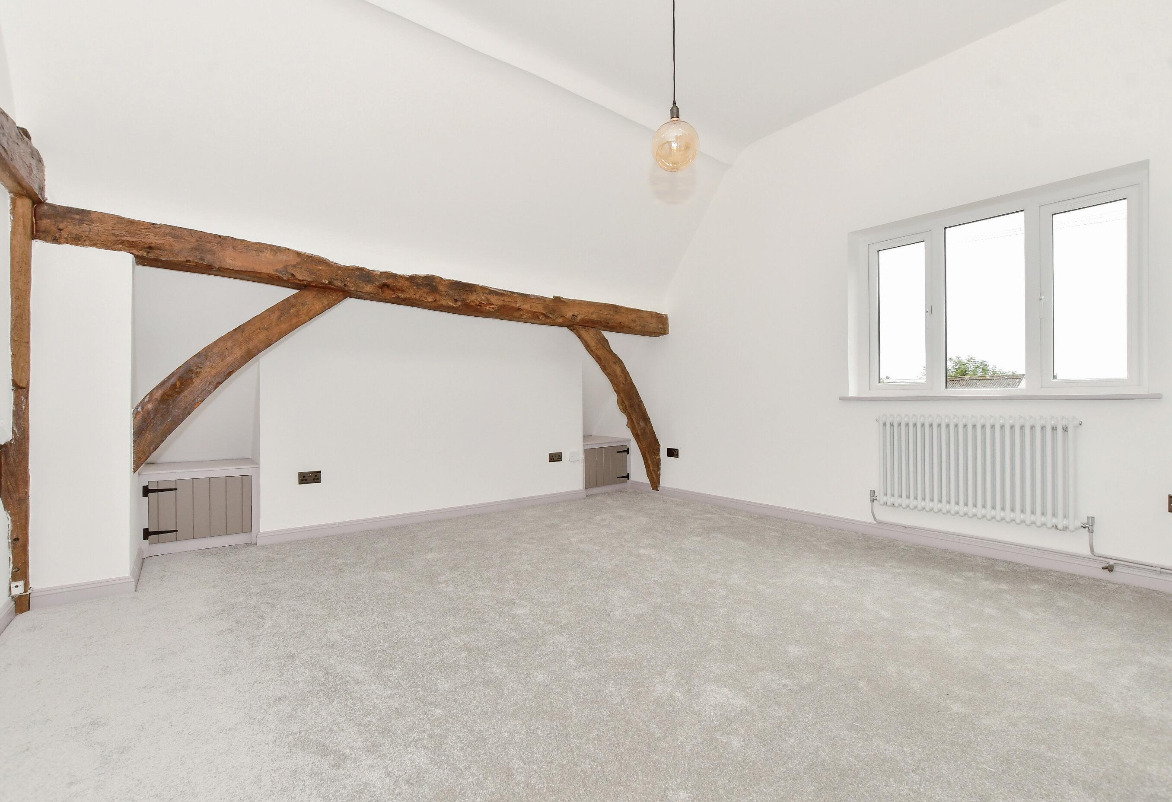
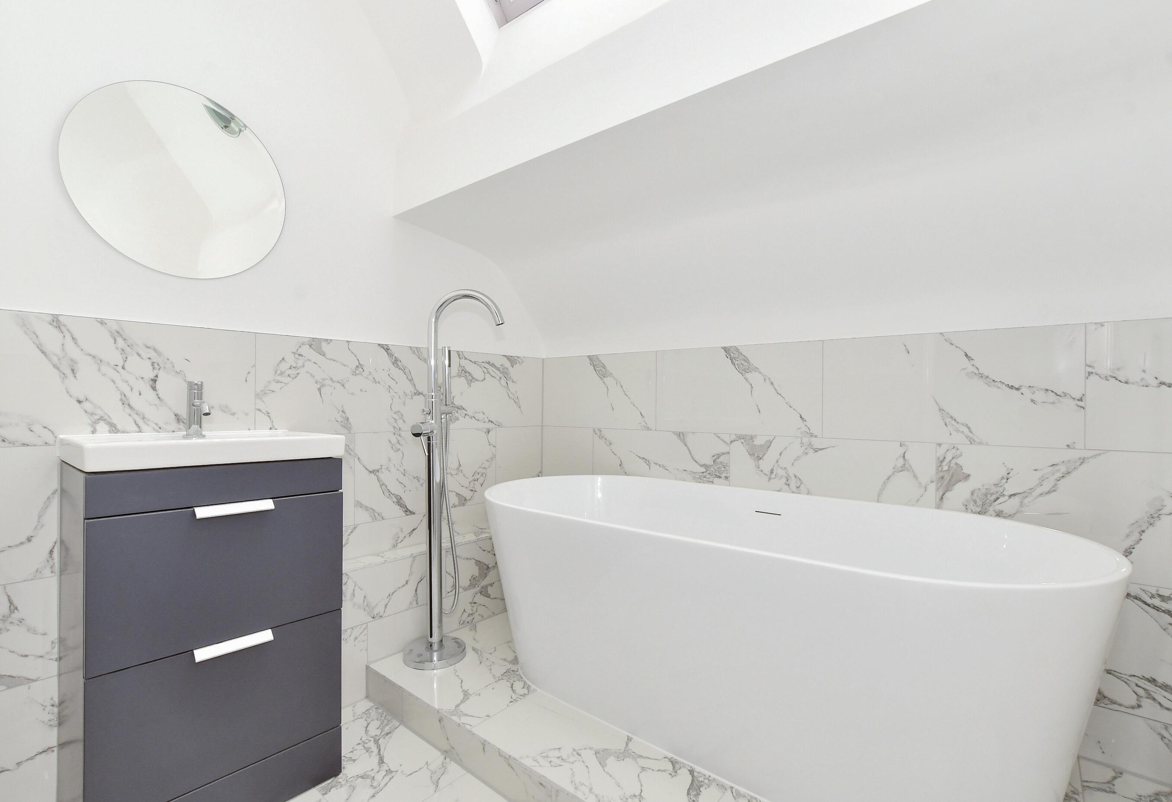
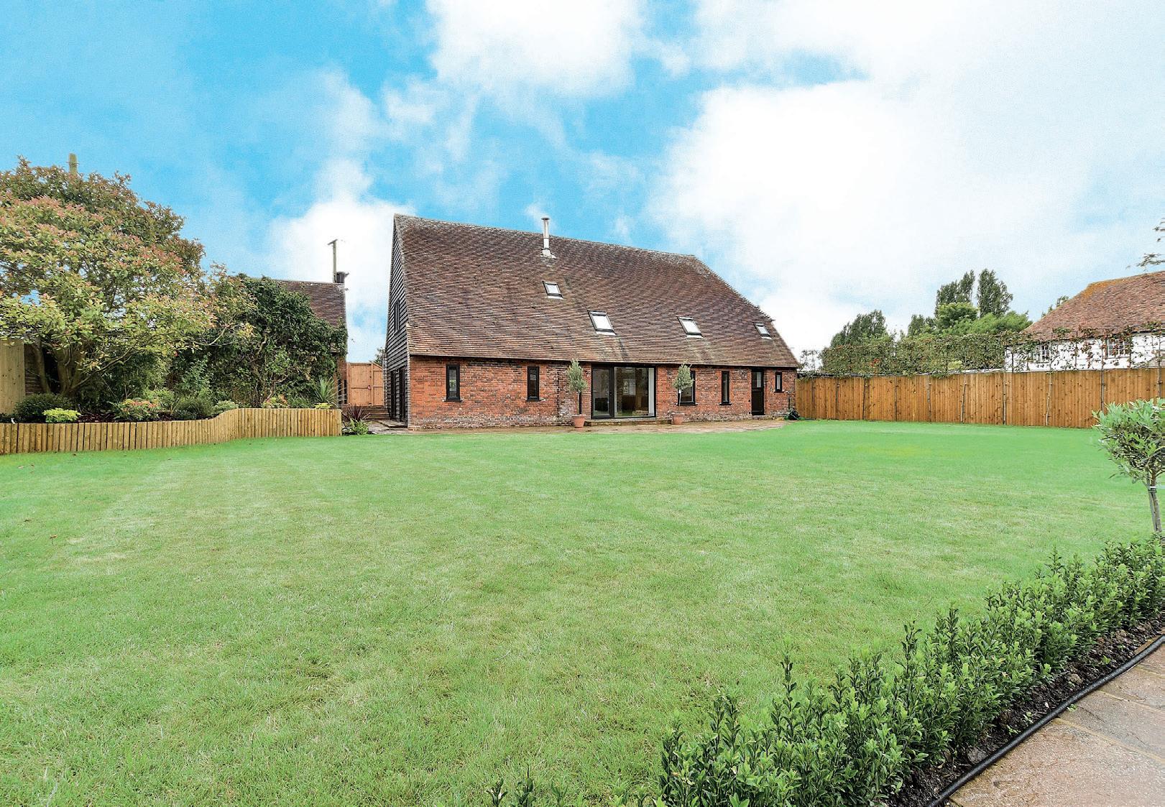

Prince’s Golf Club
Docks
By Train from Walmer
Leisure Clubs & Facilities
Downs Sailing Club 01304 361932
Deal and Betteshanger Rugby Club 01304 365892
Deal Bowling Club 01304 374701
Walmer and Kingsdown Golf Club 01304 373256
Royal Cinque Ports Golf Club 01304 374007
Royal St. George’s Golf Club 01304 613090
01304 611118
Tides Leisure Centre 01304 373399
Healthcare
Manor Road Surgery 01304 367495
St Richard’s Road Surgery 01304 364111
Buckland Hospital 01304 222510
Education
Primary Schools:
Sholden Primary 01304 374852
Kingsdown and Ringwould Primary 01304 373734
Northbourne Park Prep 01304 611215
Dover College Junior 01304 205969
Secondary Schools:
Dover Grammar School for Boys 01304 206117
Dover Grammar School for Girls 01304 206625
Sir Roger Manwood’s Grammar 01304 610200
Dover College 01304 205969
Duke of York’s Military School 01304 245024
Kings School Canterbury 01227 595501
St Edmunds 01227 475000
Kent College 01227 763231
Entertainment
Luigis
01304 615297
The Bell Hotel 01304 613388
George and Dragon 01304 614194
Dunkerleys 01304 375016
The Royal Hotel 01304 375555
Whits of Walmer 01304 368881
Victuals and Co 01304 374389
Local Attractions / Landmarks
Walmer Castle Deal Castle
The White Cliffs of Dover and Samphire Hoe
Betteshanger Country Park Deal Pier
Knights Templar Church, Dover Saturday market Deal
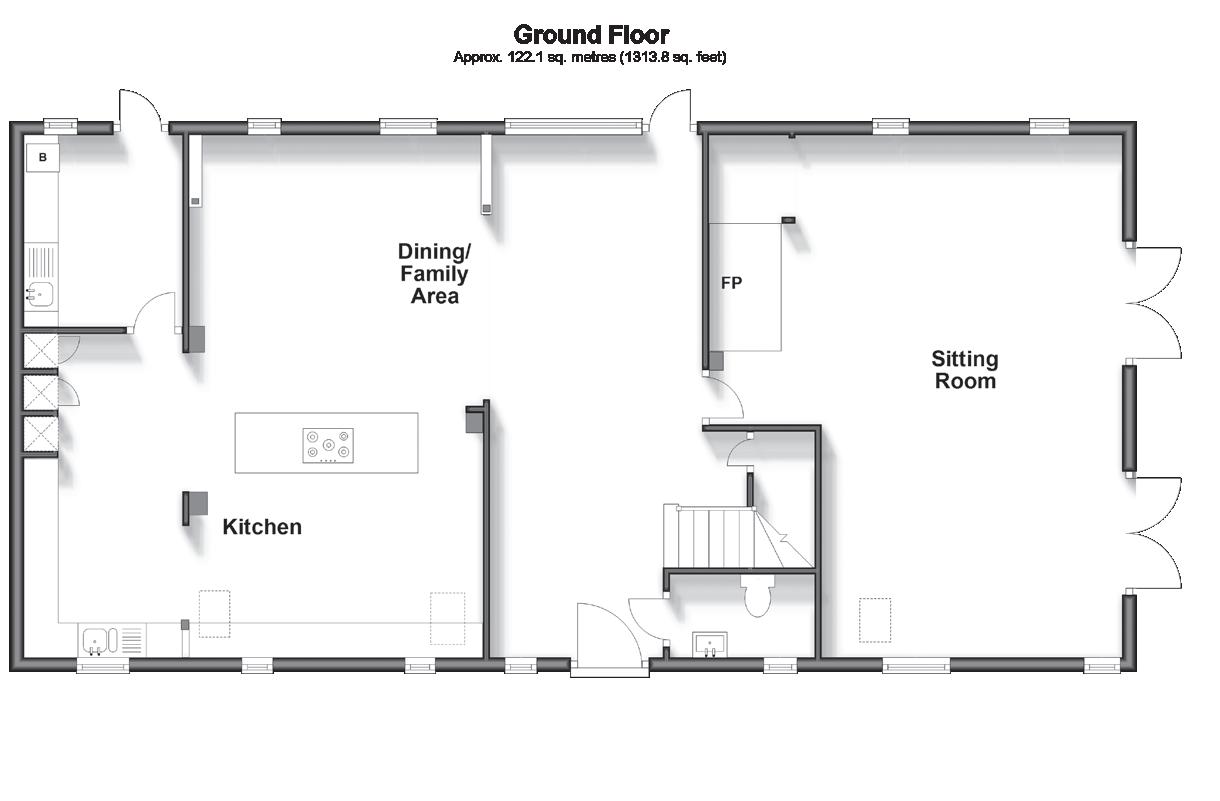
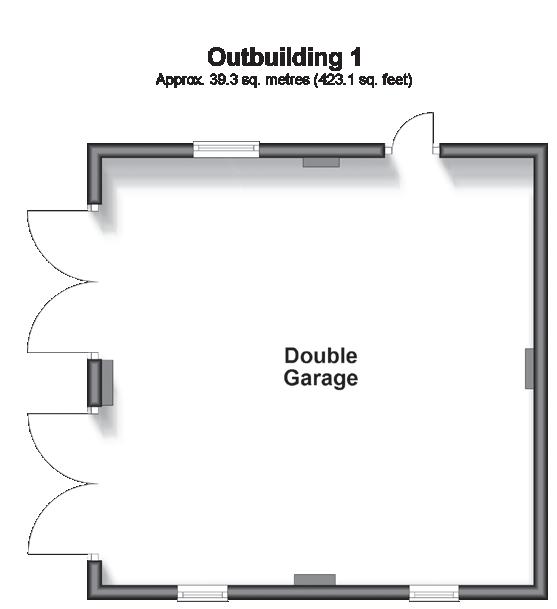
Reception Hall
Cloakroom
Sitting Room
Dining/Family Area
Kitchen
Utility Room
24’6 (7.47m) x 18’11 (5.77m) narrowing to 13’7 (4.14m)
25’9 x 22’9 (7.85m x 6.94m)
22’4 (6.81m) x 17’0 (5.19m) narrowing to 14’2 (4.32m)
8’8 x 7’6 (2.64m x 2.29m)
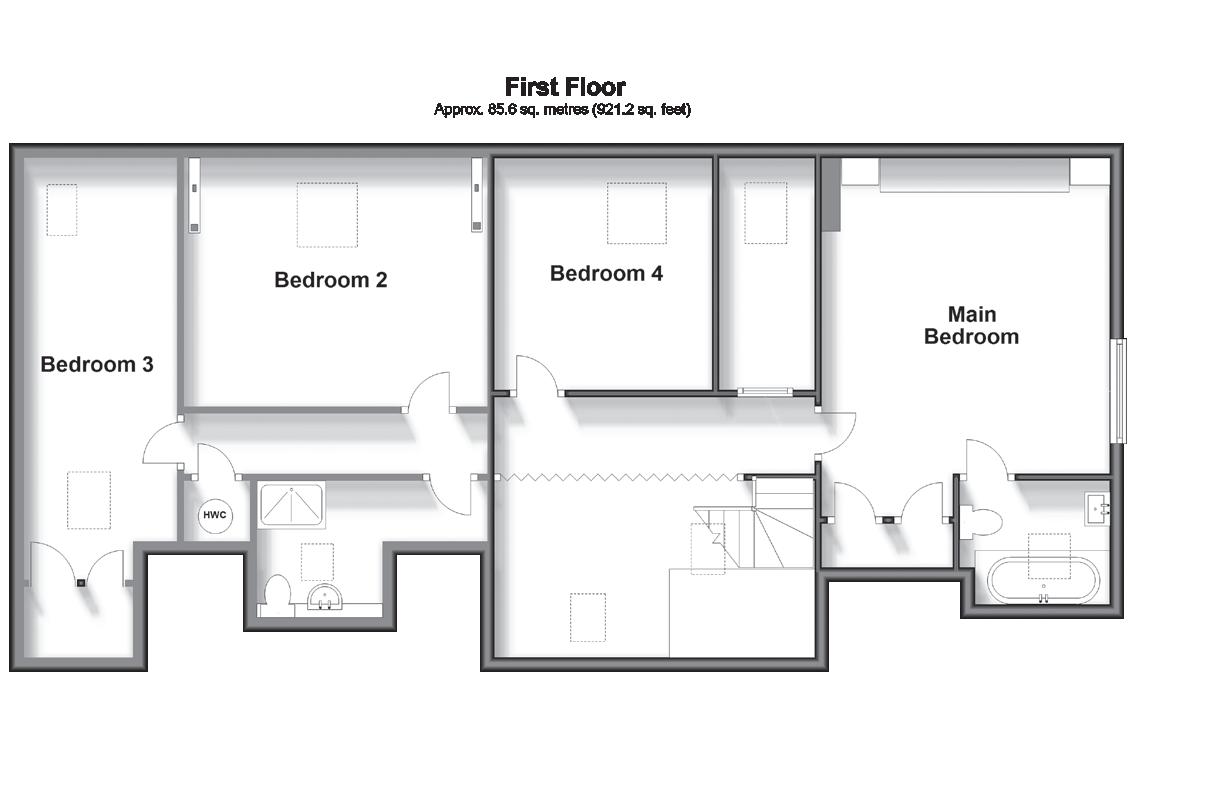
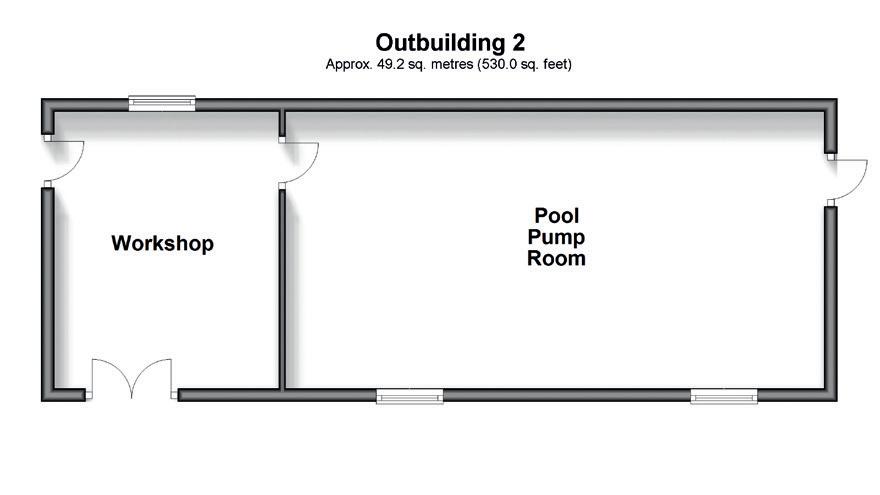
Landing
Main Bedroom 14’4 x 13’7 (4.37m x 4.14m)
En Suite Shower Room
Bedroom 3 16’11 x 7’10 (5.16m x 2.39m)
Bedroom 4 11’6 x 9’3 (3.51m x 2.82m)
Bedroom 2 16’0 x 11’6 (4.88m x 3.51m)
Family Bathroom 11’3 x 6’0 (3.43m x 1.83m)
Rear Garden
Outdoor Swimming Pool
Courtyard
Front Garden
In & Out Driveway
Outbuilding 1
Double Garage
Outbuilding 2
Pool Pump Room
Workshop



