
Thornton Farm
Tilmanstone | Deal | Kent | CT14 0JN



Thornton Farm
Tilmanstone | Deal | Kent | CT14 0JN

This unique early 17th century Grade II Listed property provides a rare opportunity to create a simply stunning country residence. It is surrounded by 8.496 acres of paddocks and pastureland and includes a vast approximately 3,300sq.ft. barn that is around 20 ft high and not listed, so has excellent development potential subject to the appropriate planning permissions.
The house has been lived in by the same family for the past 40 years and does require a complete refurbishment. However the basic structure provides an excellent blank canvas with large and wellproportioned rooms, fabulous original period features and delightful views across the countryside.
The primary access to the property is down a very long private drive that is flanked by fields and leads to a five bar gate and an inner driveway with a parking area. It is at this stage that you can enjoy your initial view of the amazing external façade of the house. Influenced by the Dutch architecture of the period you can only marvel at the pointed arched entrance, original brickwork, the Kent peg tiled roof, high chimneystacks and casement windows and are immediately transported back to the 1600s.
A very old and impressive front door (with an equally impressive sized key) opens into a spacious hall with access to the ground floor accommodation with period wood flooring that flows through much of the property. There is a walk-in coat and storage cupboard, a large, dual aspect sitting room with an exposed central beam, a rear brick wall and a vast inglenook fireplace with a log burner and a terracotta hearth and a good sized dining room that also has a brick fireplace with a terracotta hearth and a fitted corner cupboard.
The spacious and well-proportioned dual aspect kitchen/breakfast room offers views across the countryside as far as Eastry church. It provides access to the cellar as well as to a boot room, utility/cloakroom and a period back door that opens onto a sheltered hard standing area where you can sit and enjoy al fresco dining.
On the first floor there is an airing cupboard and a good sized family bathroom as well as four large double bedrooms. These include a very characterful room with a panelled ceiling, a seating area and direct access to a loft space and two very large doubles with exposed central beams and impressive cast iron fireplaces. On the second floor you will fine two sizeable vaulted loft rooms with dual aspect and far reaching views.
There are undulating lawns and some stunning specimen trees surrounding the property and access to the barn with its approximately 14ft high doors. Internally this currently includes five large stables and a store area as well as plenty of space for storing hay and feed. A second pair of high doors open into the stable yard where there is a brick stable and additional stabling. While these additional stables are in a somewhat parlous state, they are attached to a rear wall that is solid flint and brick so this area could become a stunning stable block for horsey enthusiasts or has potential for residential development subject to the necessary planning permissions.
From the stable block there is access to some of the four paddocks that range in size from over three acres to around a third of an acre and there are numerous bridlepaths nearby so you can enjoy a hack without having to go on the roads. There is also a secondary driveway that leads to Pike Road, which could be very useful if residential development was implemented as it would provide additional access to the property.
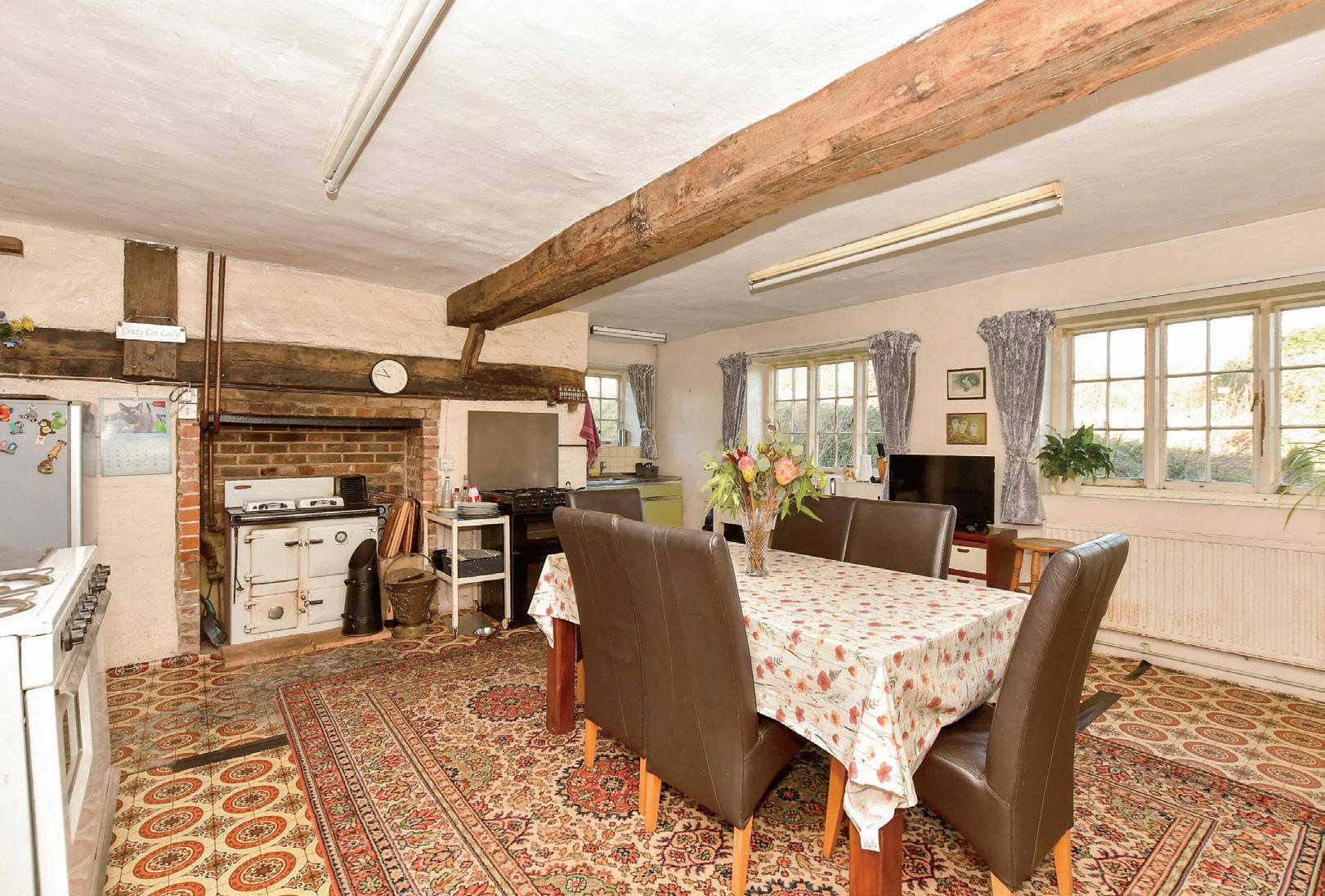
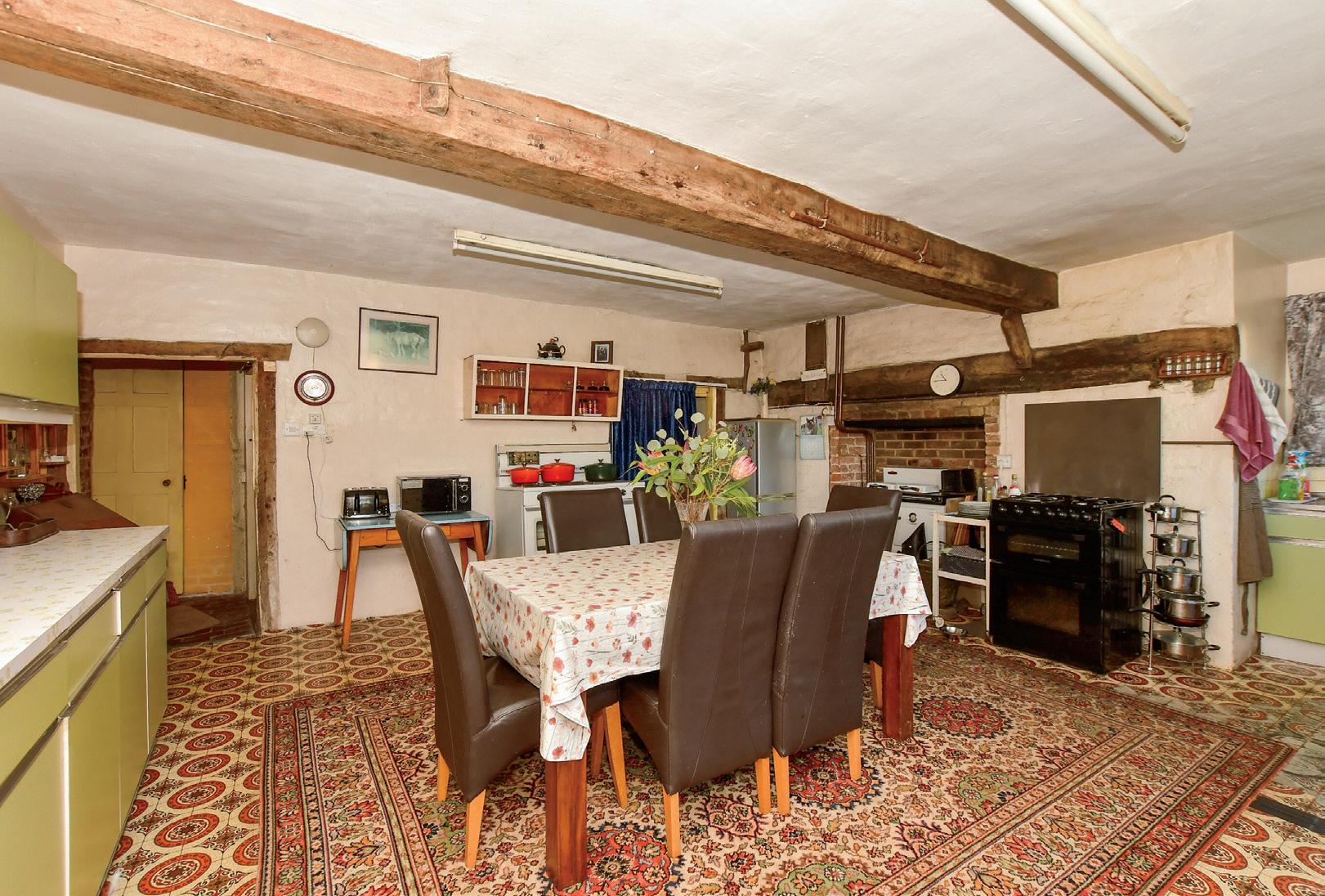
We absolutely adore this wonderful and unique property and would have loved to stay here are renovate it, however we feel it is right to pass the baton onto new owners who will be able to create the ultimate country house. It would be ideal as an equestrian establishment but, in addition to its development potential, it would also be ideal for anyone who wants to enjoy ‘the good life’, with plenty of space for a variety of animals including sheep, goats, pigs, chickens and even alpacas as well as areas for growing fruit and vegetables.
The country location is delightful but we are not far from Chillenden if you fancy a meal at the wonderful Griffin’s Head and also just a couple of miles away is Eastry village that includes a convenience store, hairdressers and a beauty therapy centre as well as a butchers, bakers, pharmacy, post office and a riding shop. The village hall is regularly used by many local organisations, including the local theatre company, the Horticultural Society and health and fitness classes.
You can enjoy a drink or a meal at the old Five Bells country pub and there is a local primary school as well as the excellent Northbourne prep school nearby. For older children the St Roger Manwood Grammar School in Sandwich is very well respected and there are a number of very good private and state secondary schools in Canterbury, Dover and Thanet. It is only a 5 minute drive to the historic Cinque Port town of Sandwich with its vast array of fascinating medieval properties, individual shops, restaurants and bars as well as a mainline station with the high speed trains to London taking under an hour and a half.
For golfing enthusiasts nearby Sandwich is the ‘Mecca’ with the championship courses at Royal St Georges and Princes Golf Club while water sport aficionados can join the Sandwich Bay Sailing and Motorboat Club or the Sandwich Bay Sailing and Water Ski club. There are also plenty of places to take your dog for a bracing walk and only a short distance down Hammill road is a dog grooming parlour, while the White Mill veterinary centre provides excellent care for your pets.”*
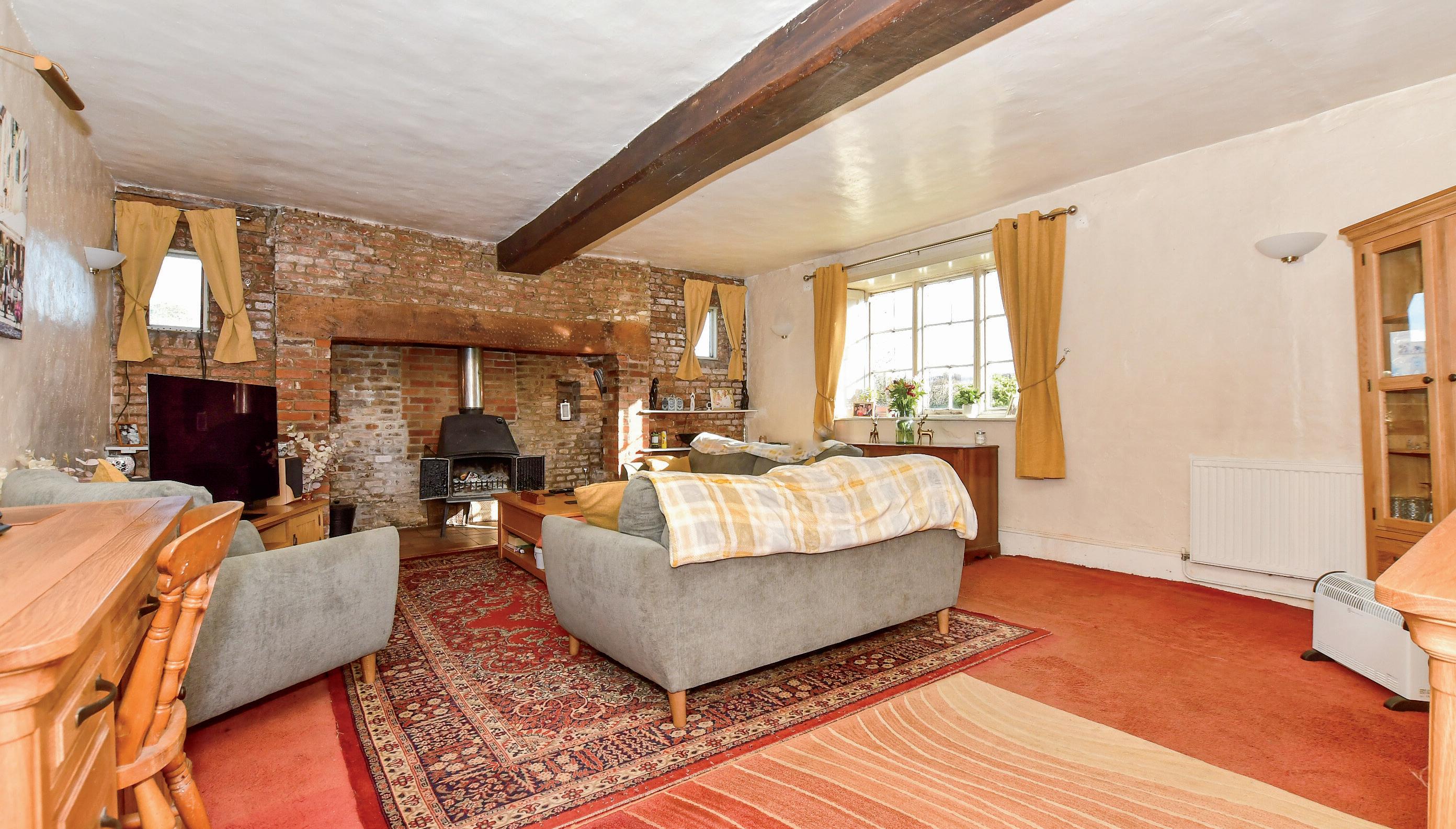
* These comments are the personal views of the current owner and are included as an insight into life at the property. They have not been independently verified, should not be relied on without verification and do not necessarily reflect the views of the agent.
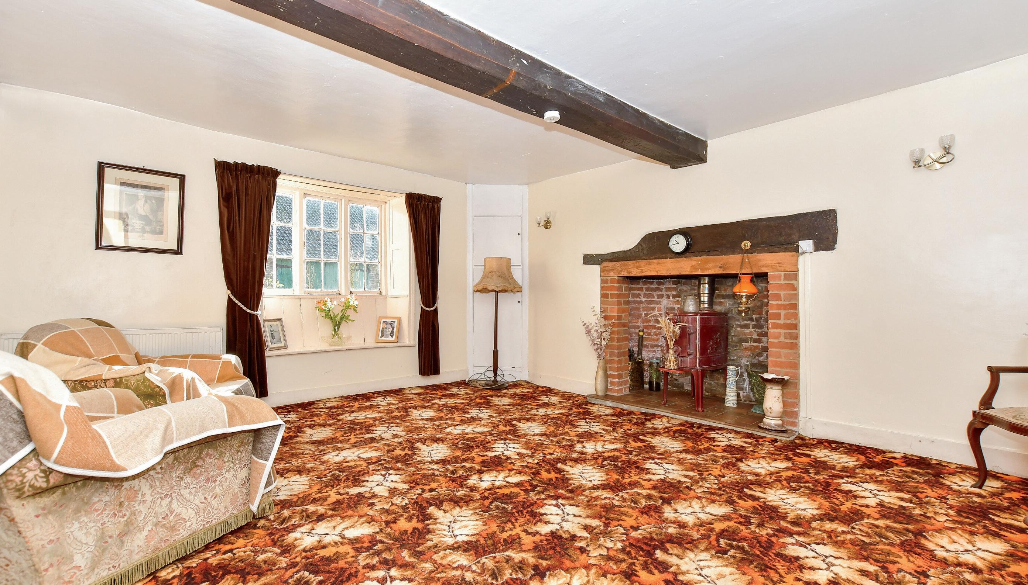
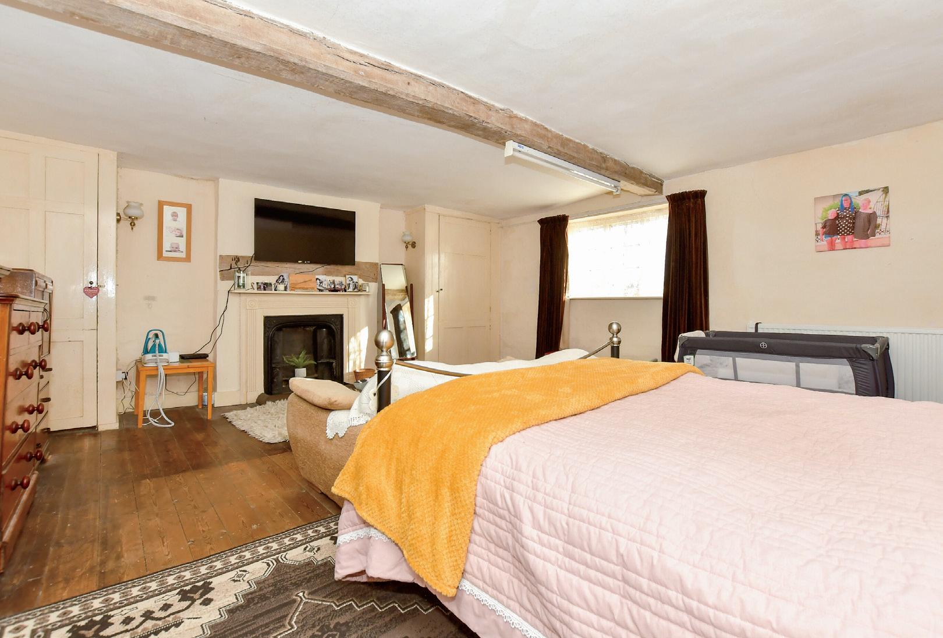

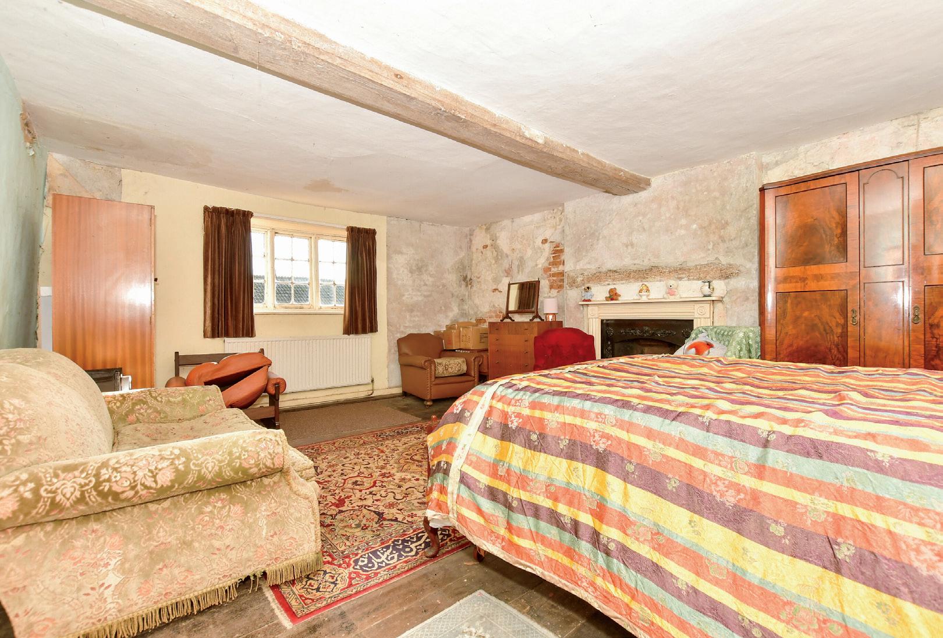
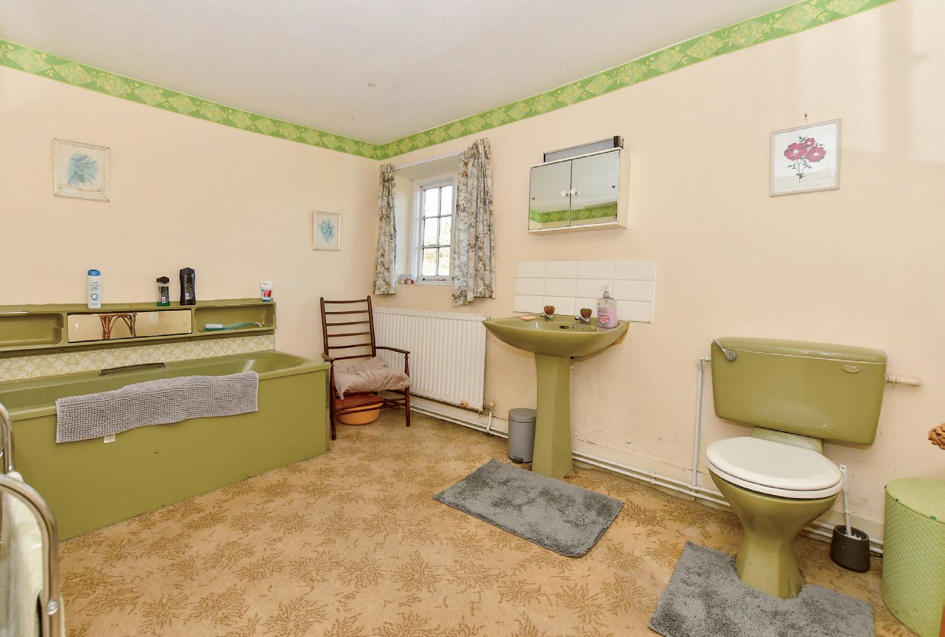
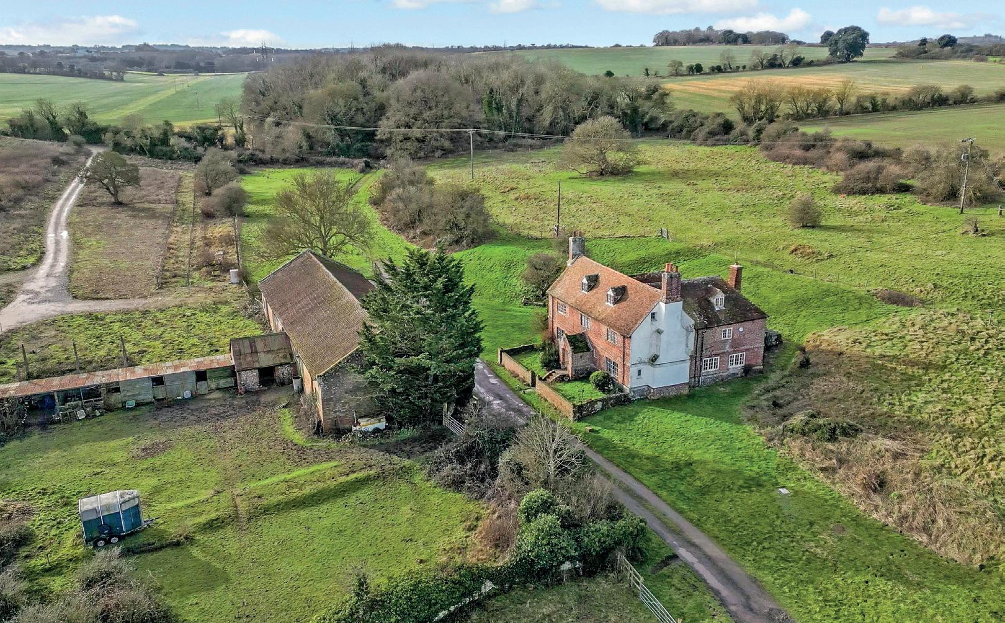
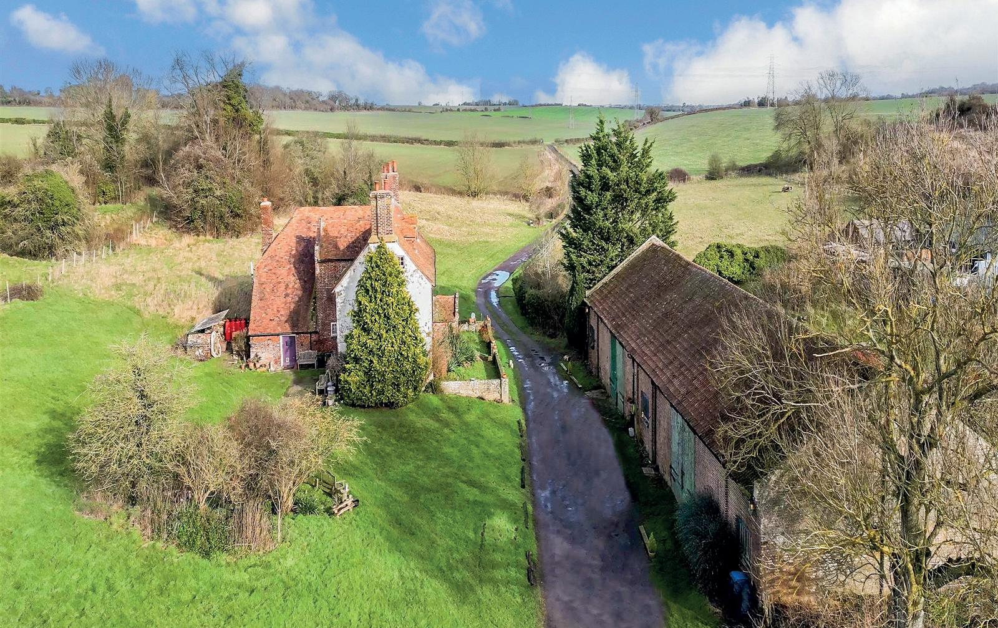
Travel
By Road:
Docks
Cross
Airport
By Train from Sandwich:
St. Pancras 1hr 27 mins Victoria 1hr 53 mins
Charing Cross 2hrs 10 mins
Healthcare
Dr Healy and Partners
Leisure Clubs & Facilities
Sandwich Leisure Centre 01304 614947
Prince’s Golf Club 01304 611118
Royal St. George’s Golf Club 01304 613090
Tides Leisure and Indoor Tennis 01304 373399
Eastry Cricket Club 07870 268558
Sandwich Sailing Club 07595 839044
Sandwich Tennis Club
01304 611608
The Market Place Surgery 08443 879997
The Butchery Surgery 01304 612138
Education
Primary Schools:
Eastry Primary School 01304 611360
Worth Primary School 01304 612148
Sandwich Infant School 01304 612228
Sandwich Junior School 01304 612227
Northbourne Park 01304 611215
Secondary Schools:
Sir Roger Manwood’s Grammar 01304 613286
Dover Boys Grammar
Dover Girls Grammar
Dover College 01304 205969
The Kings School 01227 595502
Kent College 01227 763231
St Edmunds 01227 475000
St. Lawrence College, Ramsgate 01843 572900
Entertainment
The Crispin Inn 01304 621967
The Blue Pigeons 01304 613233
The Bell Hotel 01304 613388
Blazing Donkey 01304 617362
George and Dragon 01304 613106
Local Attractions / Landmarks
Wingham Wildlife Park
Betteshanger Country Park
Richborough Fort and Amphitheatre
The Guildhall Museum
White Mill Heritage Centre Sandwich
Seal Spotting Trips
Sandwich Town Trail
Pegwell National Nature Reserve
Walmer, Dover and Deal Castles
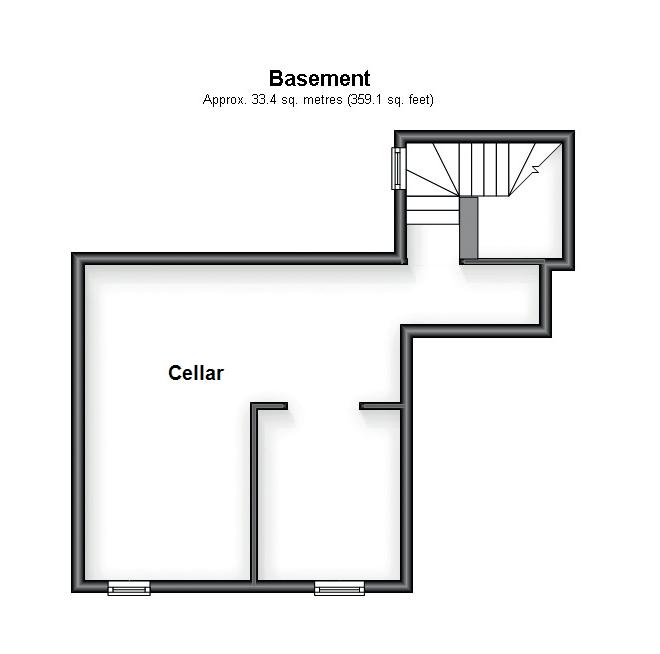
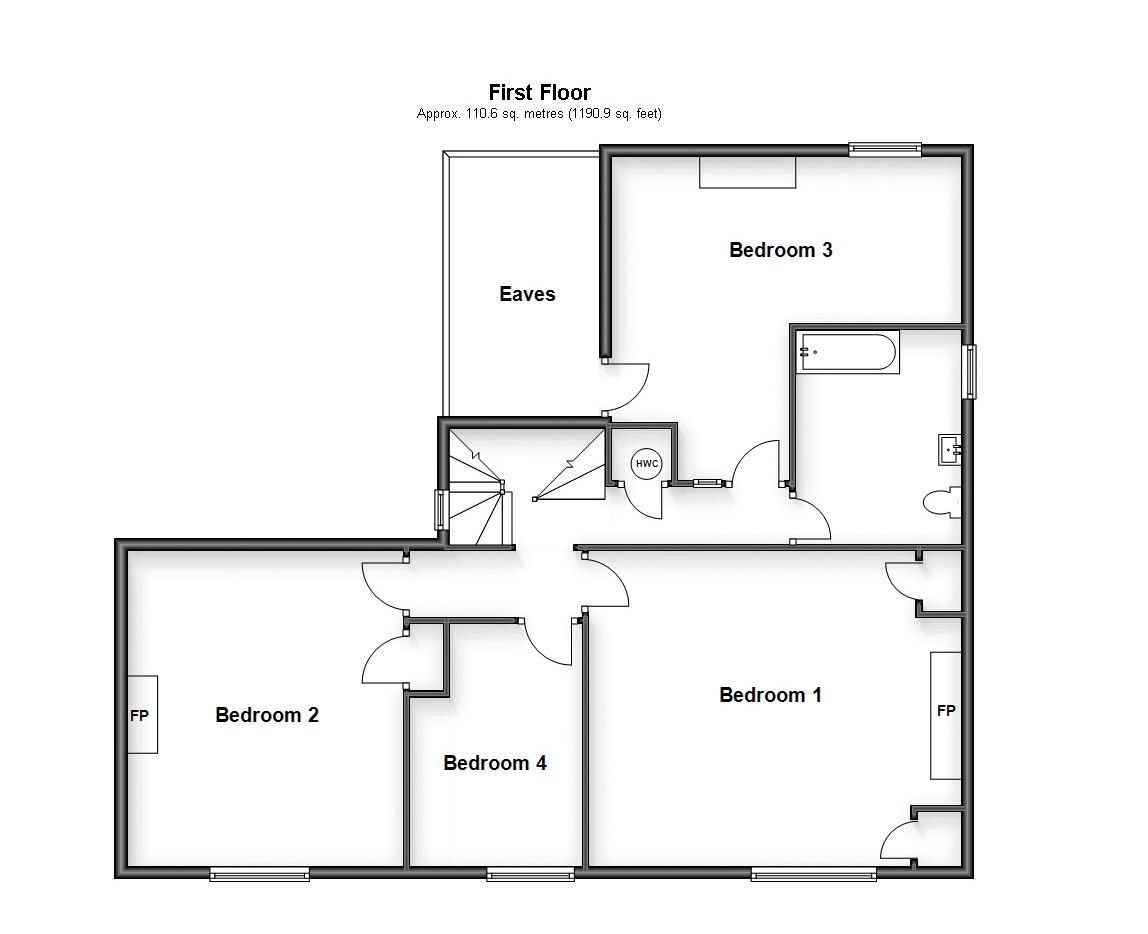
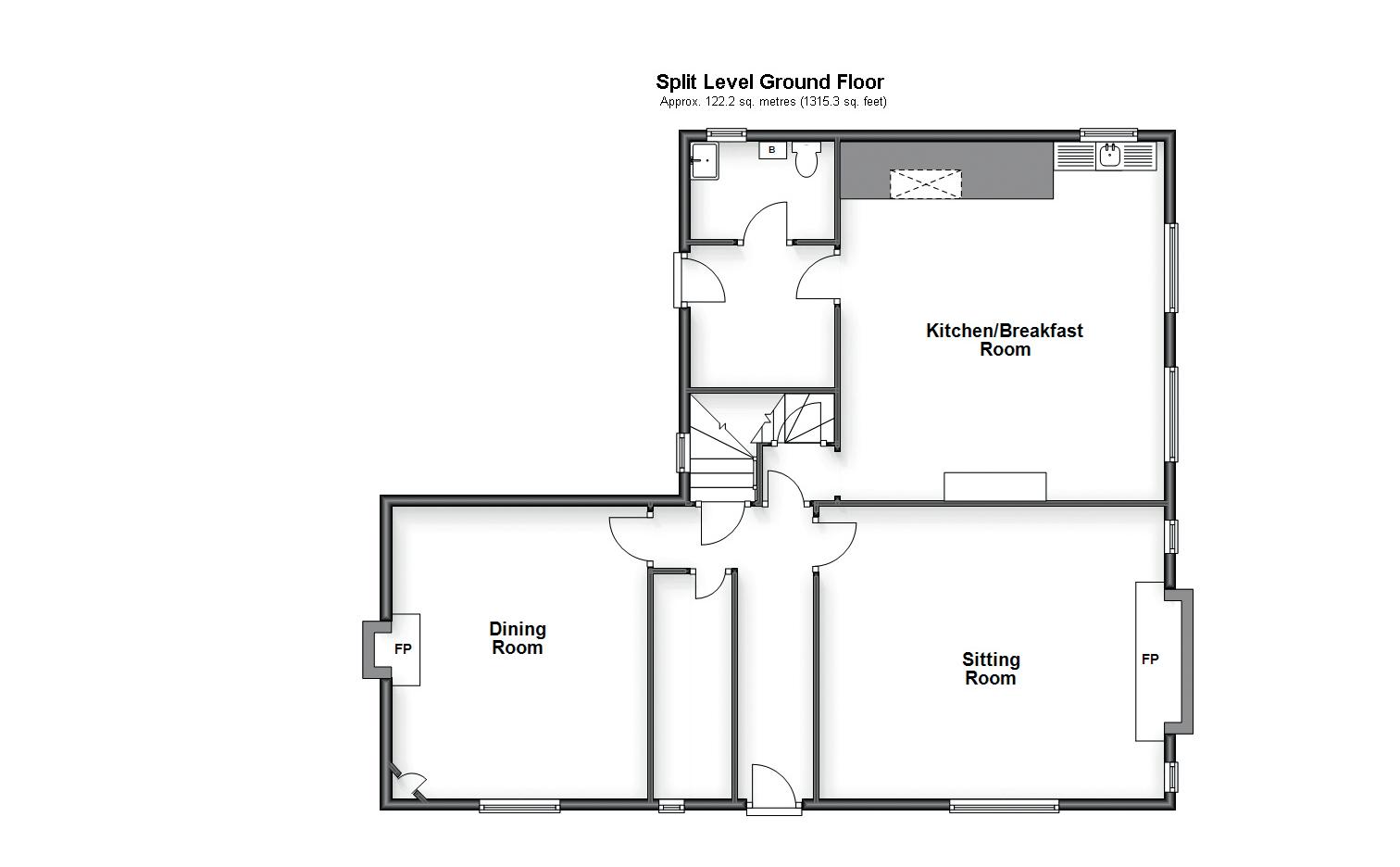
SPLIT LEVEL GROUND FLOOR
Entrance Hall
Sitting Room 19’7 x 17’3 (5.97m x 5.26m)
Store Room 12’9 x 4’4 (3.89m x 1.32m)
Dining Room 16’9 x 14’9 (5.11m x 4.50m)
Kitchen/Breakfast Room 20’8 (6.30m) narrowing to 17’2 (5.24m) x 17’2 (5.24m)
Boot Room 8’6 x 7’6 (2.59m x 2.29m)
Utility/Cloakroom
BASEMENT
Cellar Room 1 17’8 x 7’6 (5.39m x 2.29m)
Cellar Room 2 8’6 x 8’2 (2.59m x 2.49m)
Cellar Room 3 8’7 x 8’2 (2.62m x 2.49m)
FIRST FLOOR
Landing
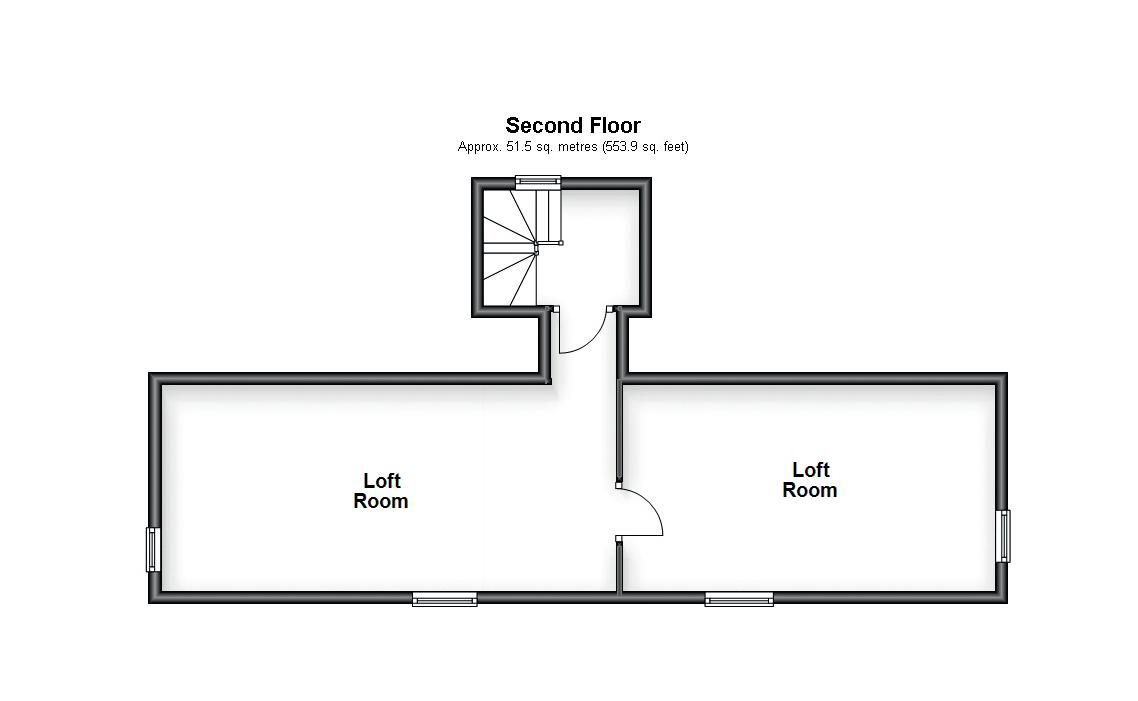


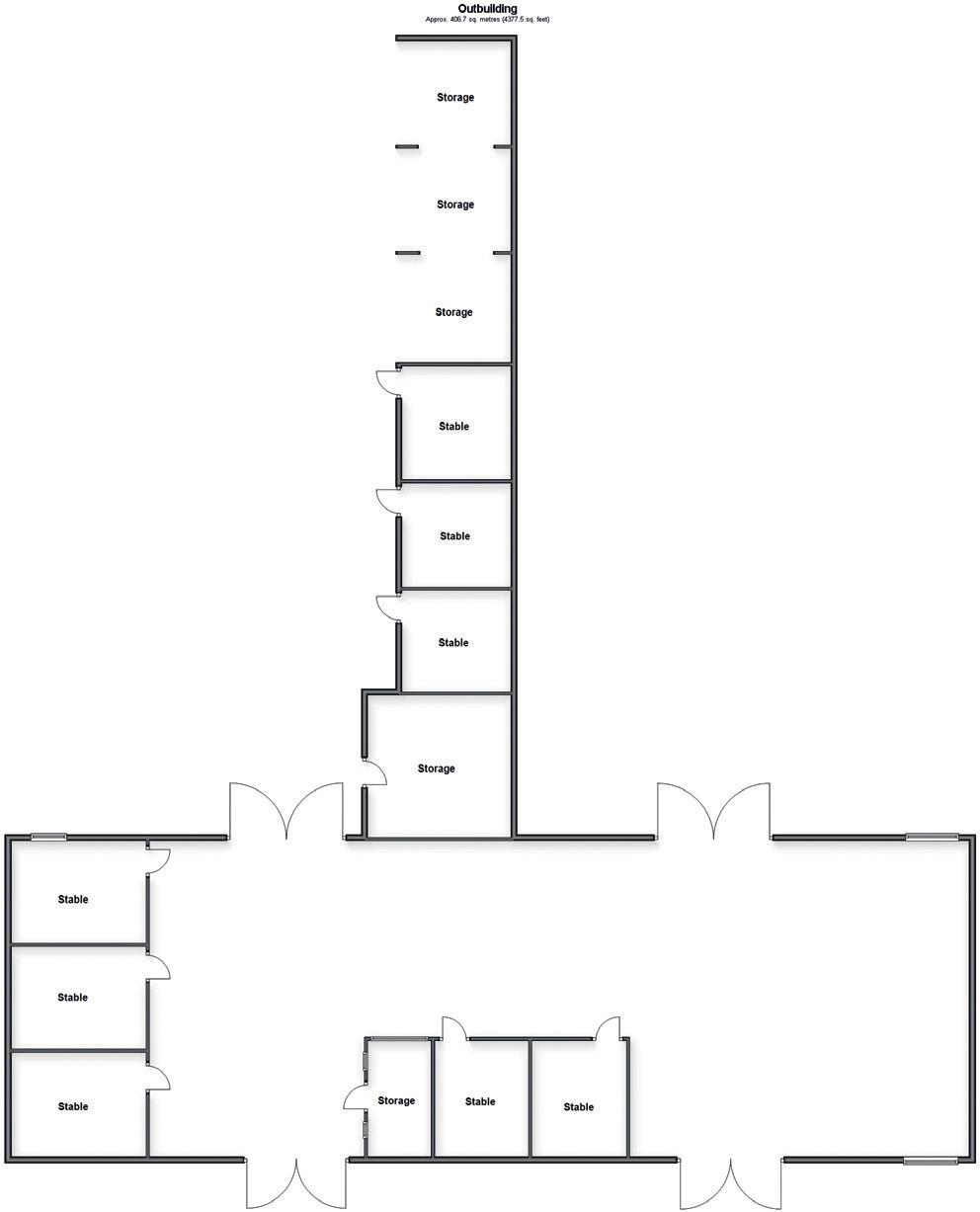
Bedroom 3 (L-shaped) 15’3 x 8’9 (4.65m x 2.67m) plus 9’1 x 8’9 (2.77m x 2.67m)
Bathroom 11’3 x 8’4 (3.43m x 2.54m)
Bedroom 1 19’4 x 17’8 (5.90m x 5.39m)
Bedroom 4 13’8 (4.17m) x 9’6 (2.90m) narrowing to 7’0 (2.14m)
Bedroom 2 18’0 x 14’6 (5.49m x 4.42m)
SECOND FLOOR
Landing
Loft Room 24’6 x 12’0 (7.47m x 3.66m)
Loft Room 19’6 x 11’9 (5.95m x 3.58m)
OUTBUILDING 1
Barn with 5 internal stables 100’8 x 33’2 (30.70m x 10.12m)
Storage 15’1 x 14’8 (4.60m x 4.47m)
Storage 12’6 x 11’0 (3.81m x 3.36m)
Storage 12’6 x 11’0 (3.81m x 3.36m)
Storage 12’6 x 11’0 (3.81m x 3.36m)
OUTSIDE
Garden
4 Fenced Paddocks
Field
Gated Driveway