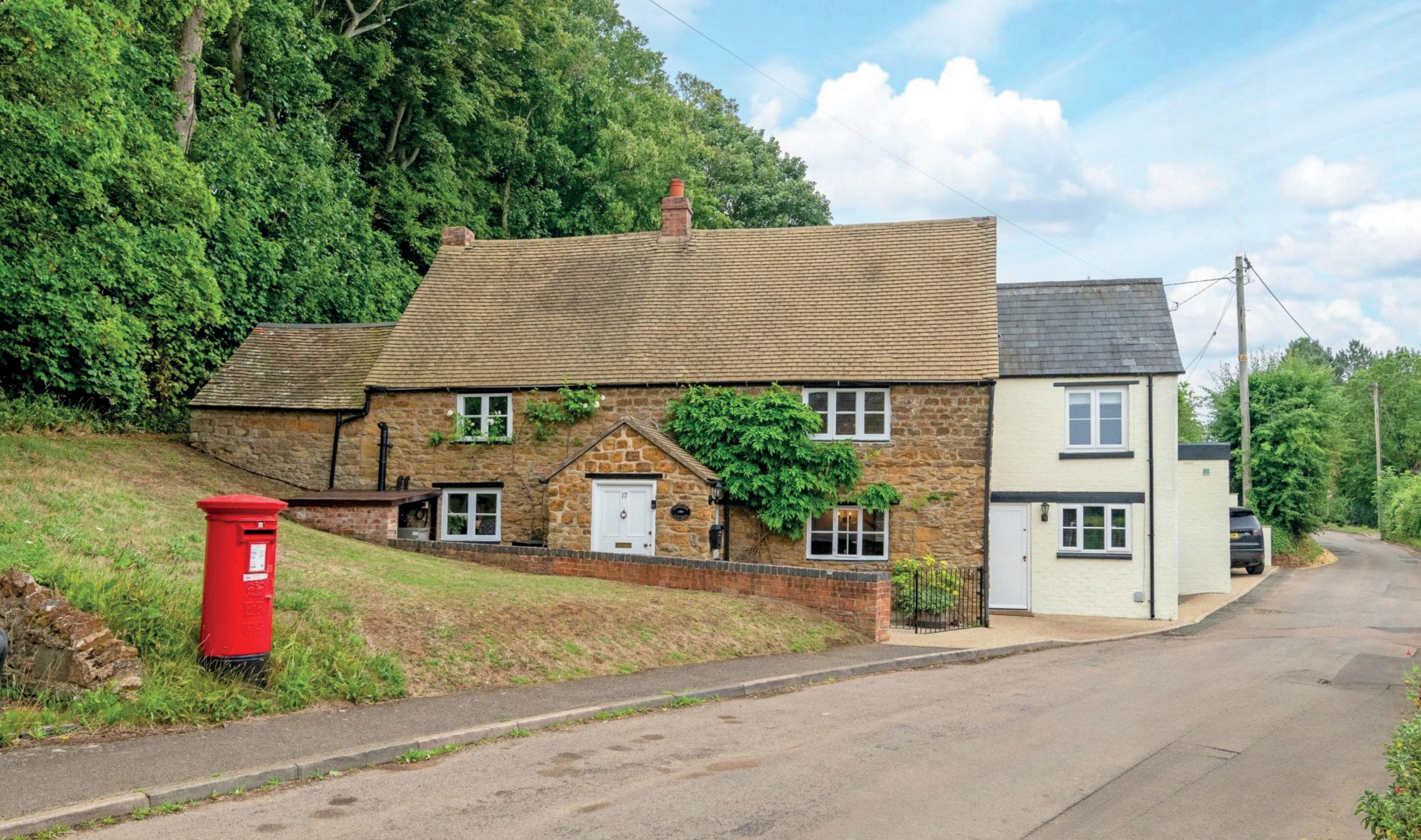

COBBLERS COTTAGE
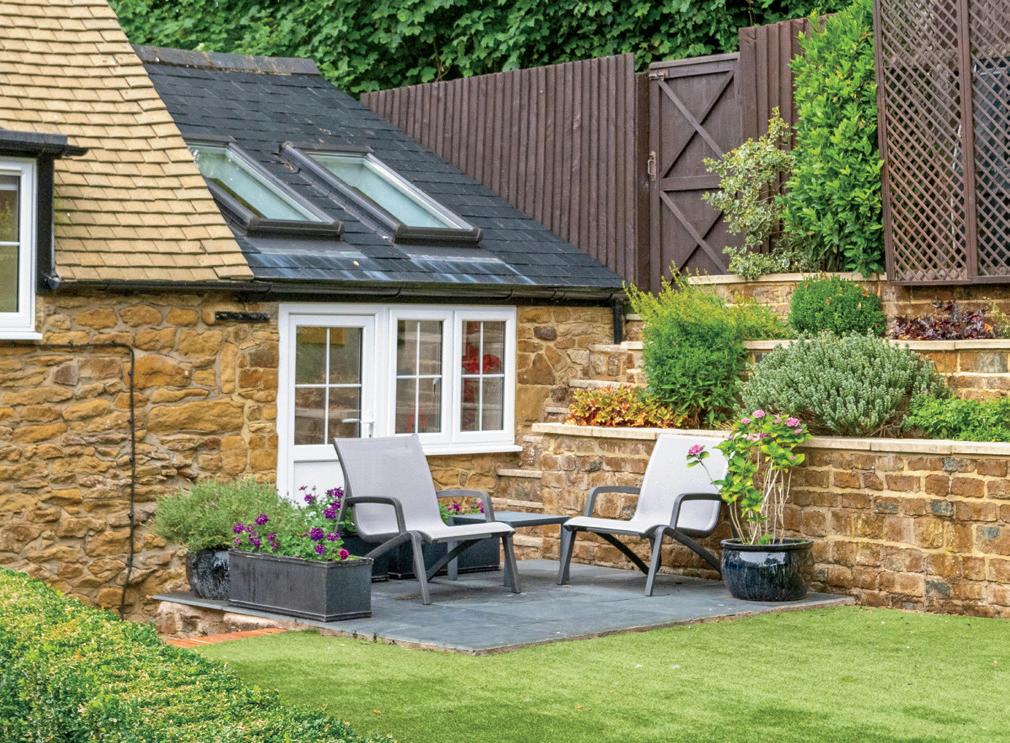
An unlisted, charming period cottage, with ground floor annexe, landscaped gardens and 2,500ft2 of deceptively spacious accommodation, in this popular South Northamptonshire village.
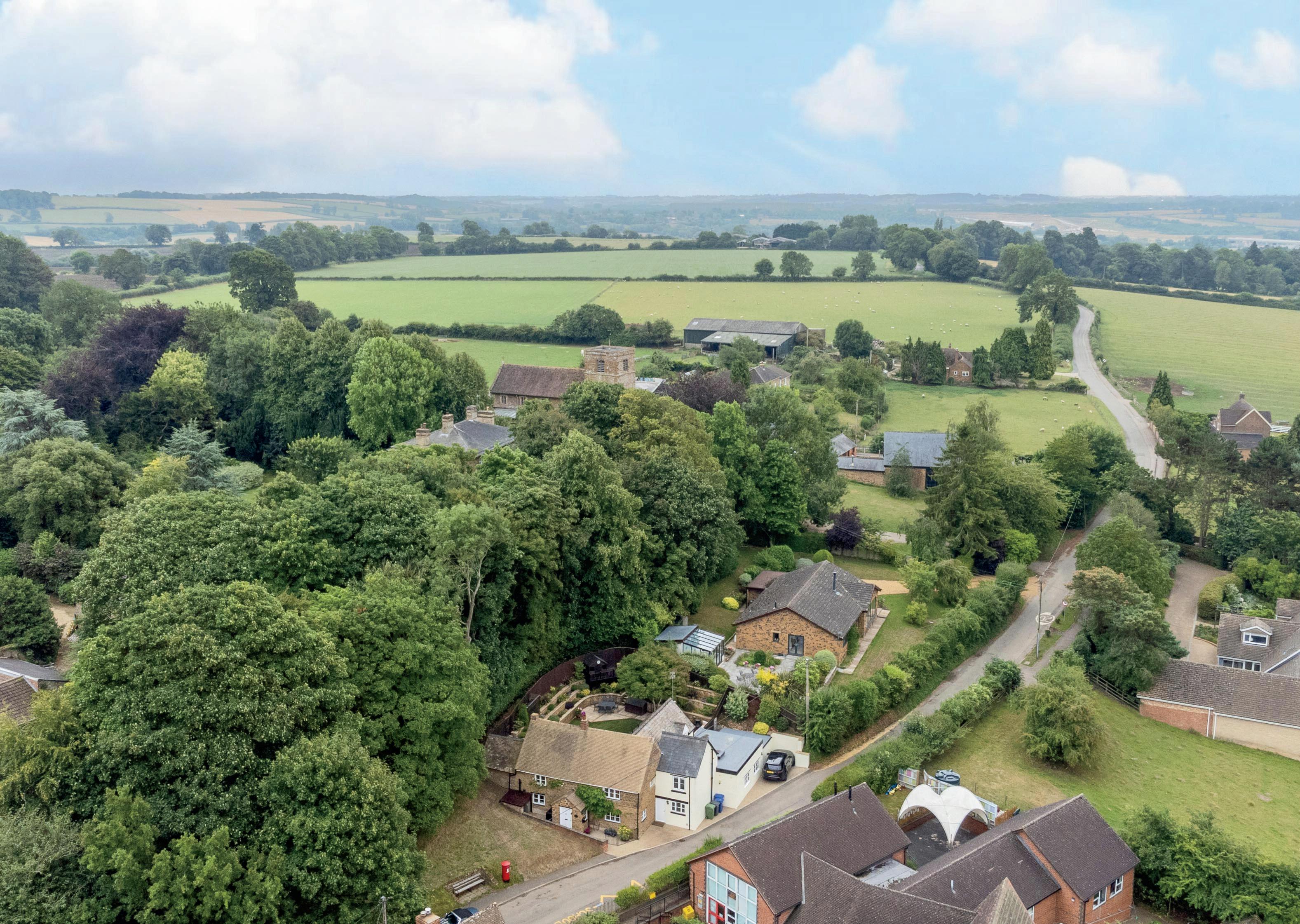
KEY FEATURES
Set in the heart of the picturesque Northamptonshire village of Upper Boddington, Cobblers Cottage is a beautifully presented period home with a rich history. Dating back several centuries, this charming property has been an integral part of the community, having served the village for many years as both the local shop and post office. Today, it stands as a spacious and versatile family home that blends traditional character with modern comfort. The sellers have cleverly converted the previous post office into a useful ground floor annexe, perfect for guests, independent family members or to rent. The house is filled with an abundance of period charm, with exposed ceiling timbers, latched doors, an inglenook fireplace and original stone features. With four bedrooms on the first floor, together with two bathrooms, plus an additional fifth room on the second floor, this home is perfect for a growing family. The landscaped rear gardens are simply stunning, with its elevated position, taking full advantage of the views across the surrounding countryside. Rather conveniently the house is being offered for sale with no onward chain, providing a comfort for a buyer that a quick exchange of contracts can be achieved. Our sellers have prepared a ‘sale ready’ contract, with all legal work for both parties handled by Propelr – a trusted conveyancing service designed to streamline the entire process. Offering fewer delays, direct communication, and expert guidance from start to finish, this approach could see you moving into your new home sooner than expected.
Accommodation
Ground Floor
Stepping inside, you are greeted by a welcoming entrance hall that leads to a cosy yet generous living room, complete with exposed ceiling beams, a stone inglenook fireplace and multi-fuel stove – the perfect place to unwind. A second reception room, currently arranged as a dining room, enjoys an abundance of natural light thanks to overhead skylights and French doors opening onto the landscaped rear garden.
The well-appointed kitchen blends country charm with modern convenience, offering an excellent range of cabinetry, integrated appliances, and a breakfast bar for casual dining.
From the living room, there is access to a practical utility room, complete with dog shower, and a further reception room, currently used as a home office/games room. There is also a ground-floor cloakroom.
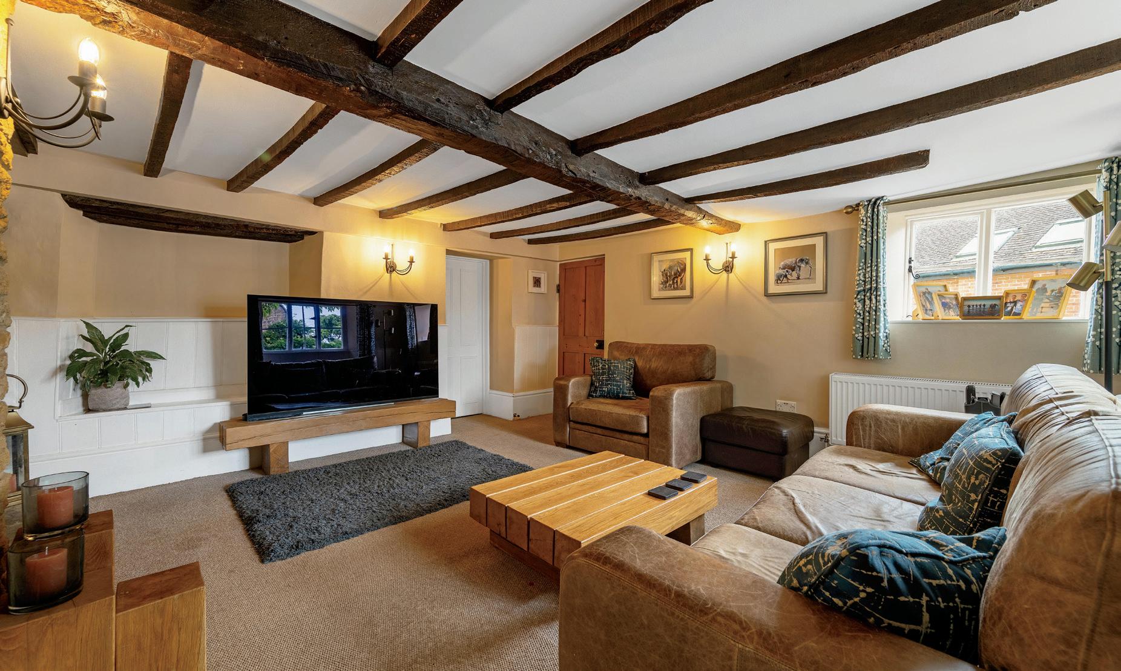
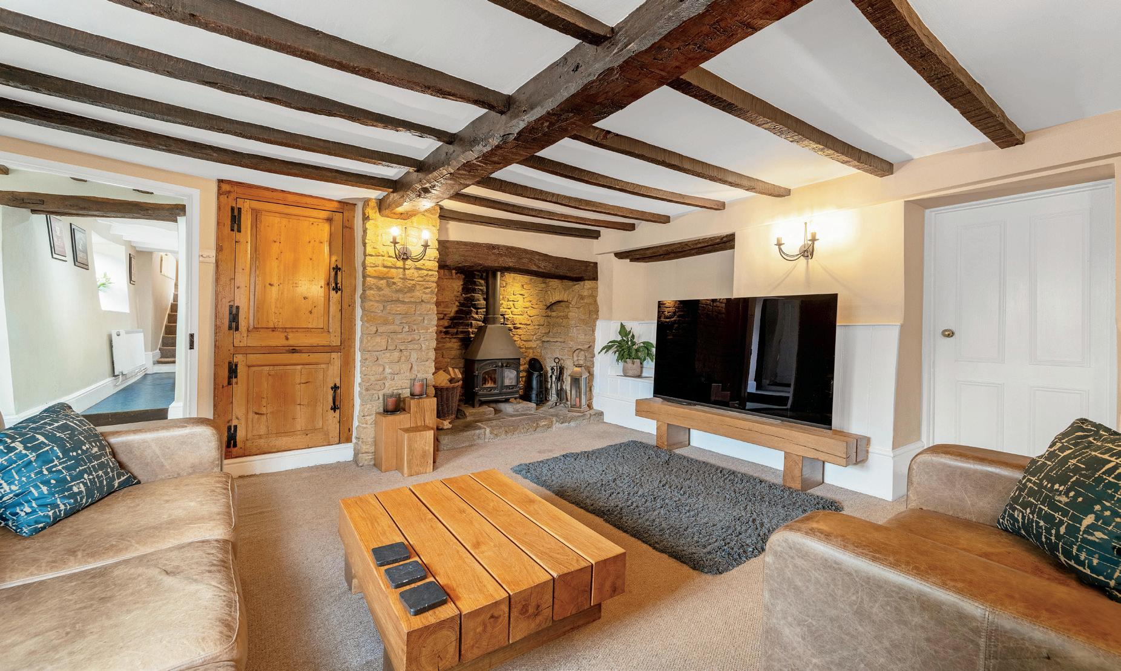
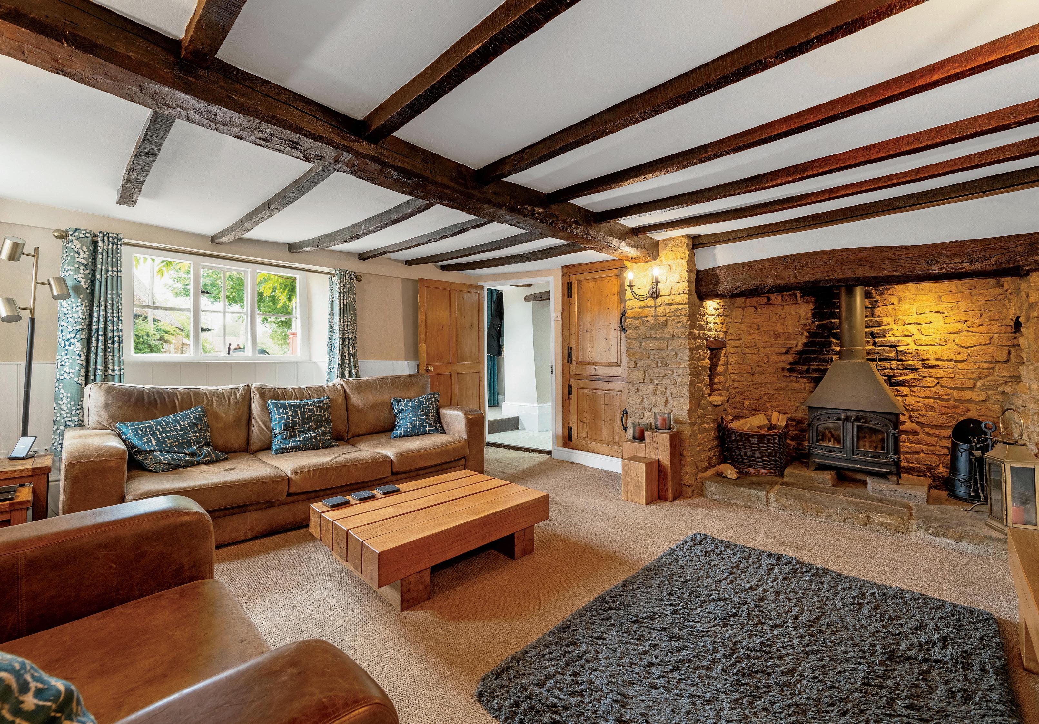
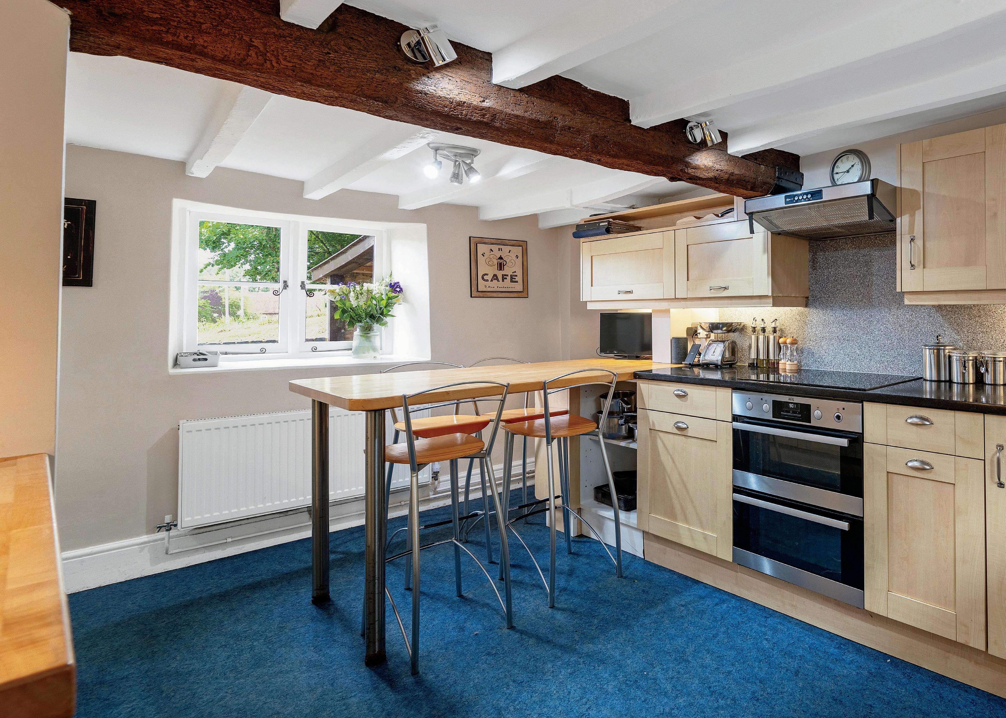
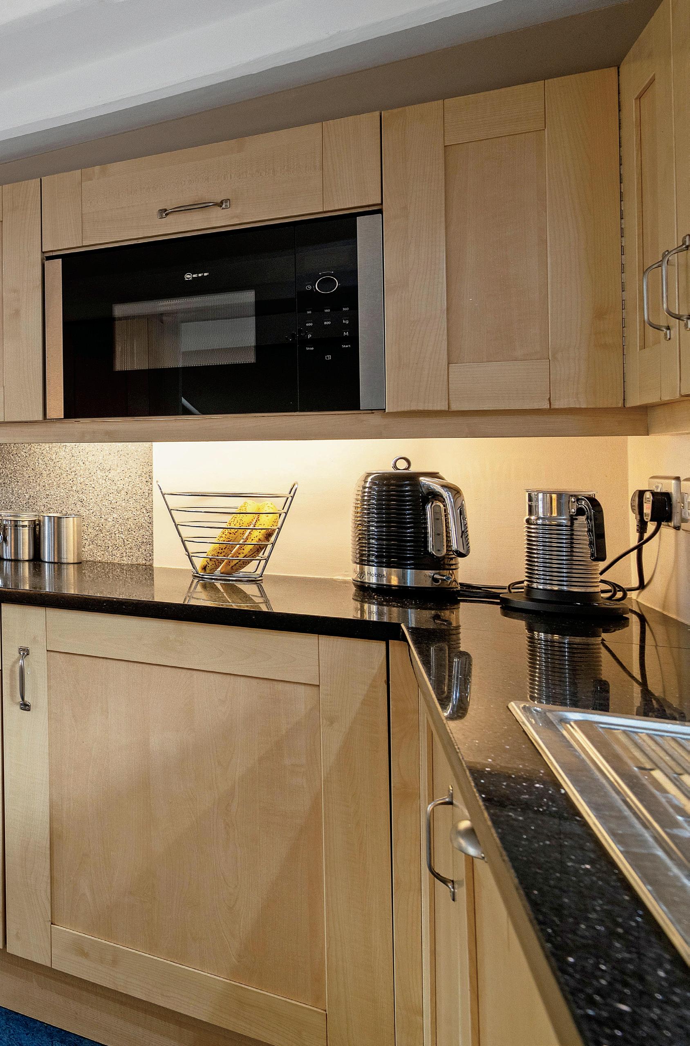
SELLER INSIGHT
We moved here on the 18th of August 1993, young, full of energy, and ready for a new chapter. Richard had taken on the village shop and post office, which was originally part of the house, and it felt like the perfect fit for our plans. With the newly opened M40 making commuting to Solihull possible for Karen, and the charm and potential of the property itself, we knew we’d found something special.
The shop thrived under Richard’s care, so much so that it won a national ‘Village Shop of the Year’ award. But by the end of 1999, with two young children in tow, the rhythm of family life took precedence. We created a separate lock-up shop and ran it under lease until 2013, when we finally reintegrated the space back into the house. That transformation also gave us the opportunity to create a self-contained annexe, which we’ve let to lodgers for over a decade.
What do we love most about living here? That depends on the day and the season. In the winter, nothing beats a cosy evening by the wood burner in the lounge. Come summer, it’s the sunset view from the bedroom window that captures our hearts. The kitchen is very much the heart of the home, and our beautiful Acer tree, which we planted when we arrived, has grown with us every step of the way.
From the front, you’d never guess just how much space lies beyond the front door. It’s often described as a ‘Tardis’, generous rooms and a layout that’s evolved with us through the years. We’ve made thoughtful changes to support our lifestyle: adding a dining room, reconfiguring a bedroom into a garden-facing office, and constantly upgrading things like insulation and glazing to make the home more comfortable.
Even the garden, once a challenge due to the bank it’s built into, is now terraced and low-maintenance, with sunny and shaded seating spots that change with the time of day. And while the house has hosted our daily lives, it’s also been the setting for unforgettable events, parties in marquees, a pig roast, live music, family milestones, and even a Christening lunch eaten at the old post office counter.
The village itself is as much a part of the story as the house. We’ve loved being next to the primary school, where our children started their journeys, and Boddington’s strong sense of community has been a constant comfort. With excellent local amenities and easy access to both the M40 and M1, it’s a location that gives you the best of both rural and connected living.
After more than 30 years, it’s bittersweet to move on—but we leave behind a home filled with memories, and one ready to welcome its next chapter.*
* These comments are the personal views of the current owner and are included as an insight into life at the property. They have not been independently verified, should not be relied on without verification and do not necessarily reflect the views of the agent.
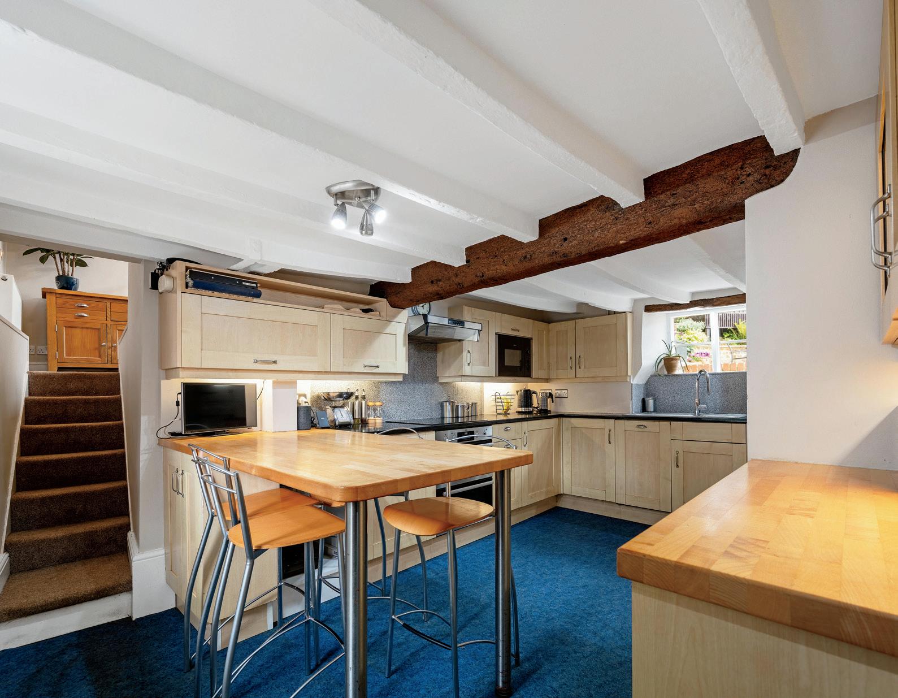
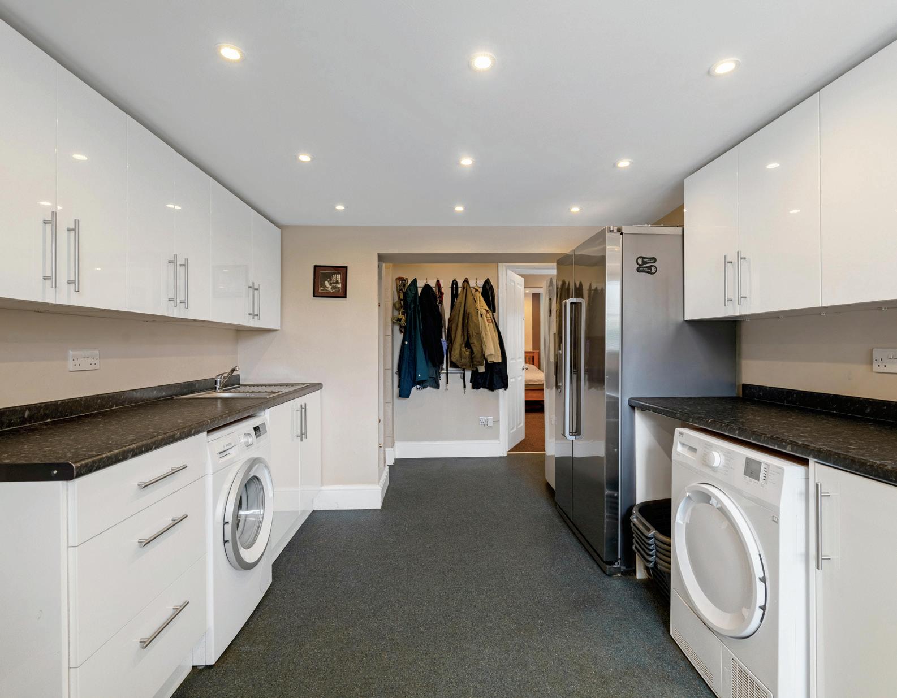
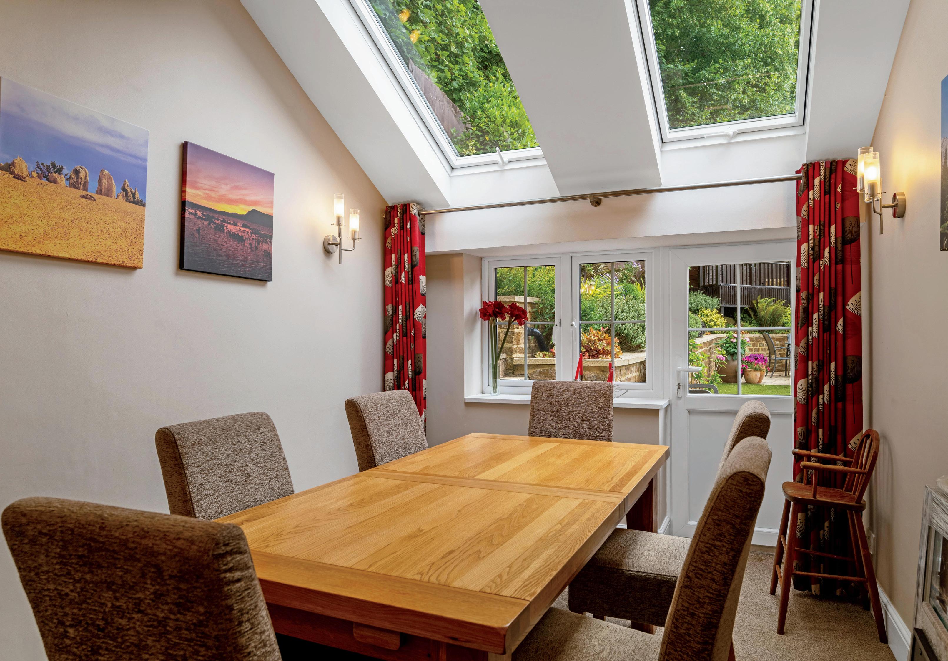
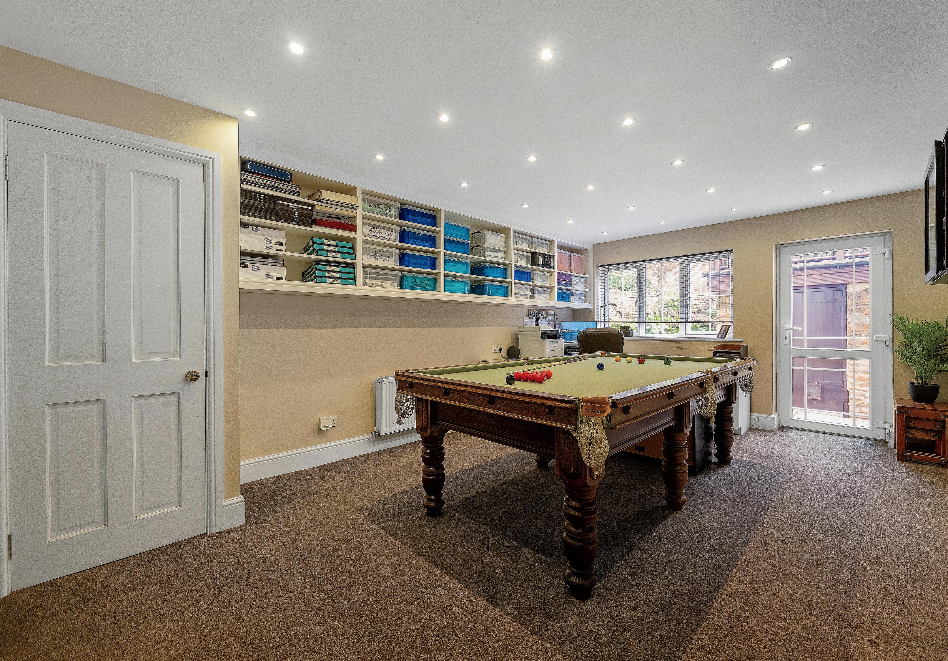
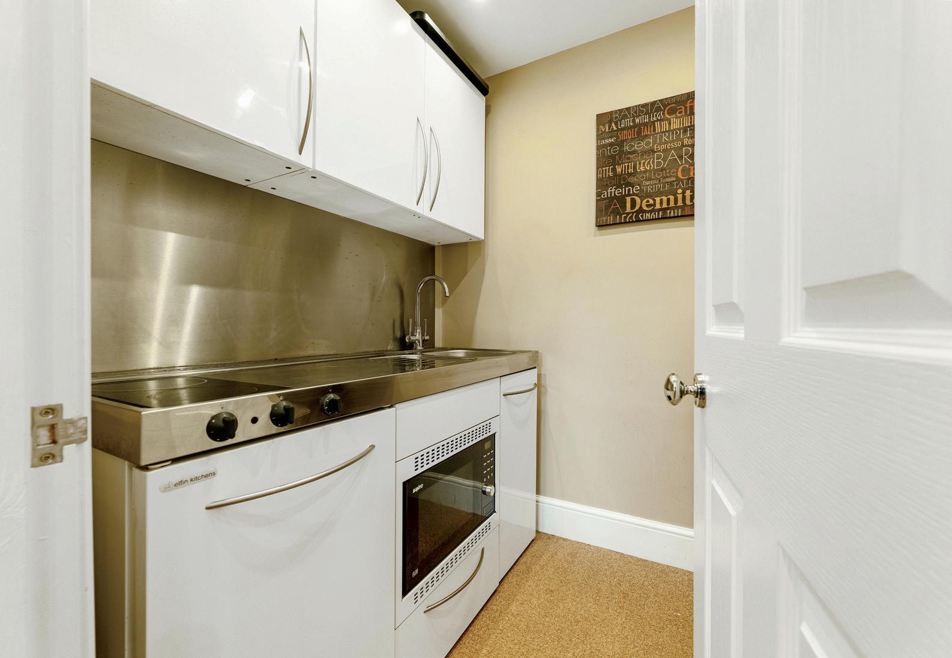
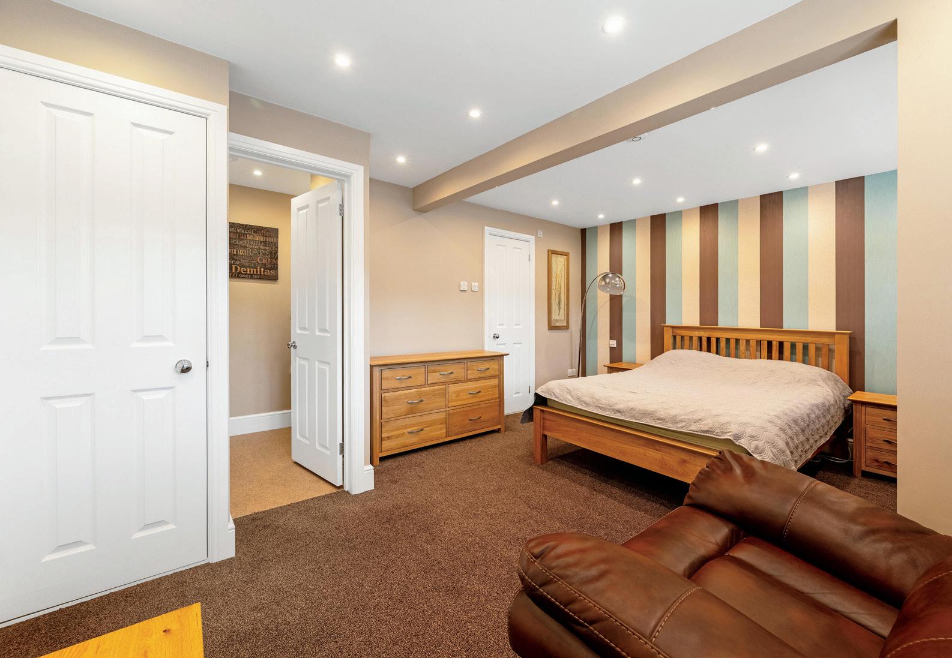
Annexe
The property benefits from a self-contained annexe section on the ground floor, featuring its own bedroom, lounge area, kitchenette, shower room and separate entrance, providing an ideal space for guests, extended family, or to provide a rental income. The current owners have successfully rented the annexe for the past 10 years with no void periods, and currently achieve £650 pcm.
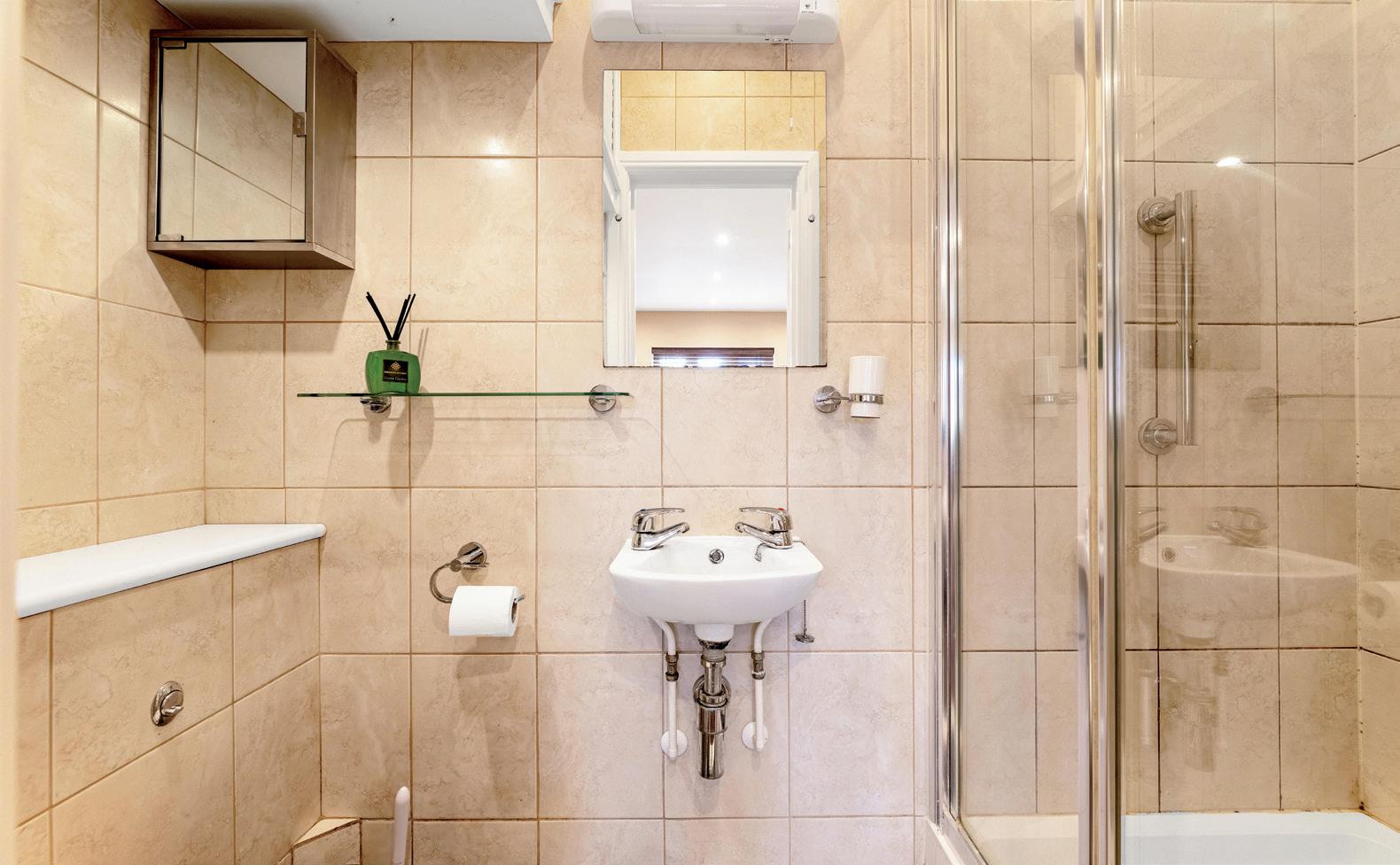
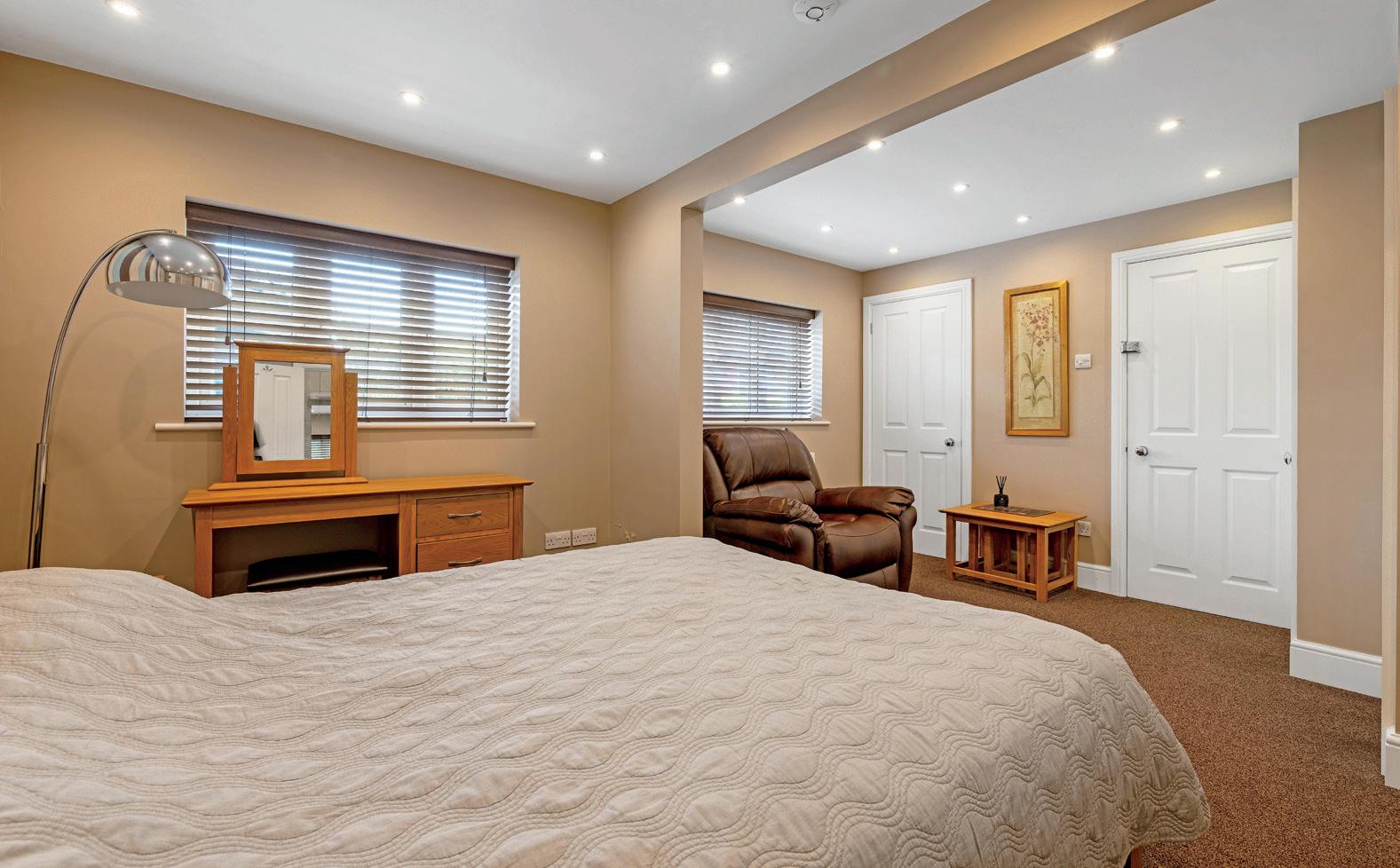
First floor
The first floor is home to the principal bedroom with great views across South Northamptonshire and an en-suite shower room, alongside three further bedrooms and a well-appointed family bathroom.
Second Floor
On the second floor, a charming attic bedroom offers flexibility as a hobby room, office, or additional bedroom.
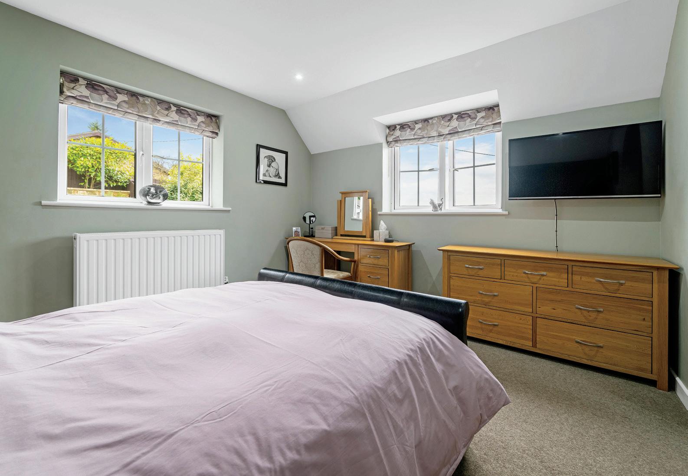
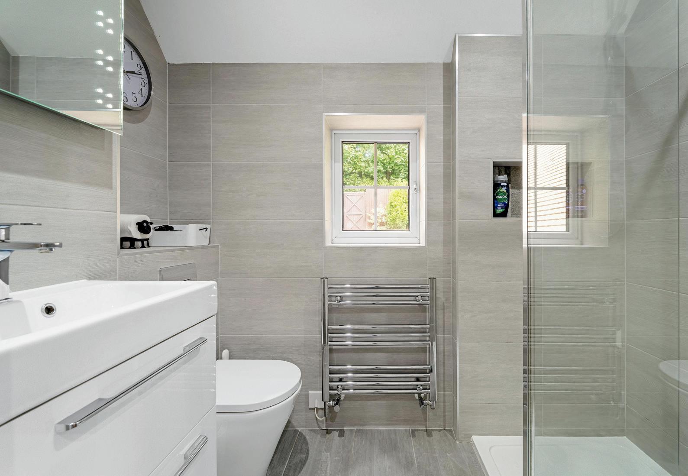
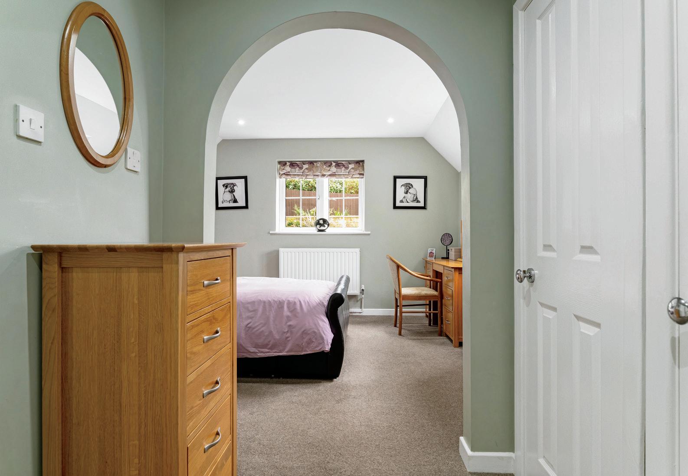
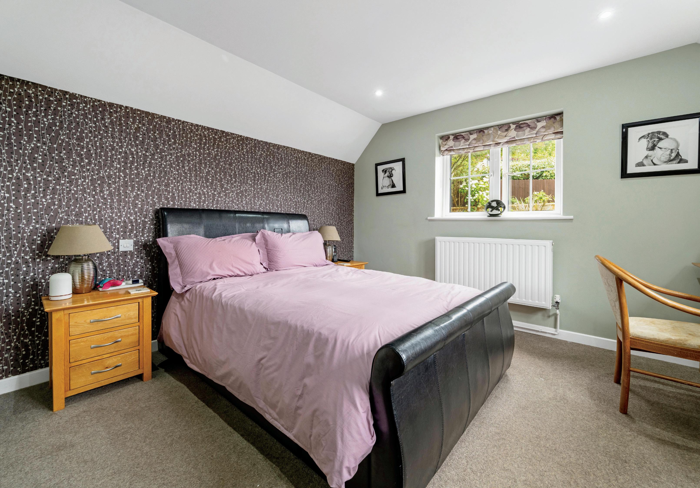
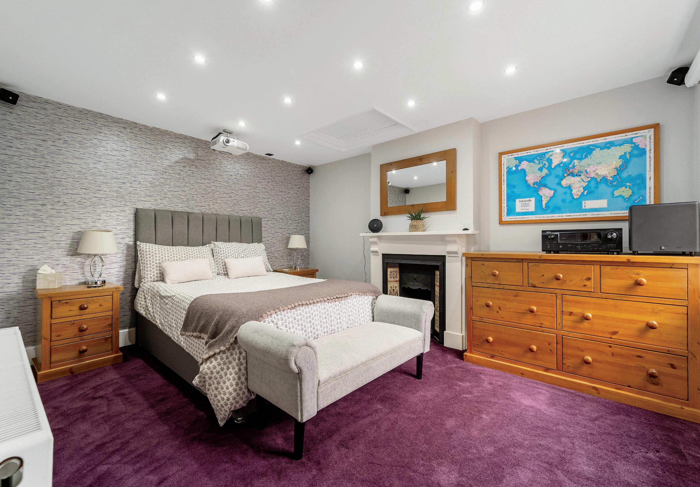
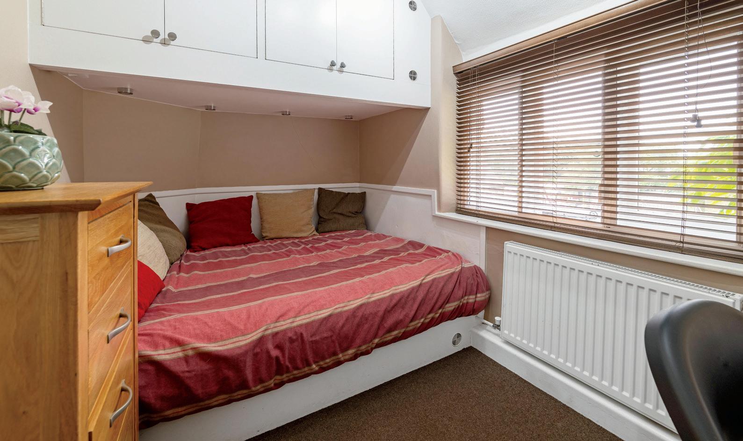
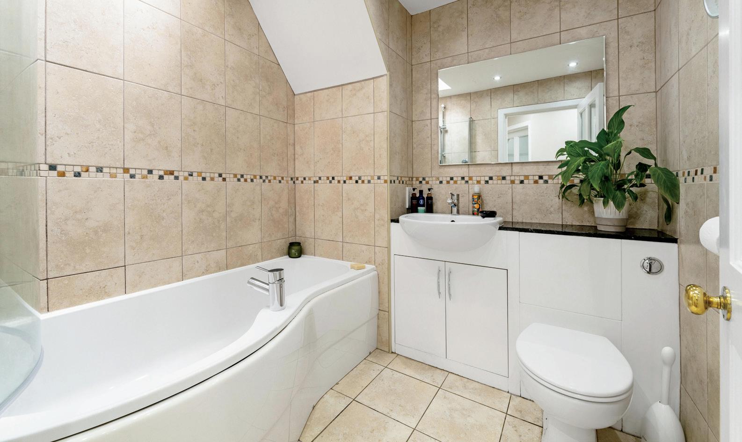
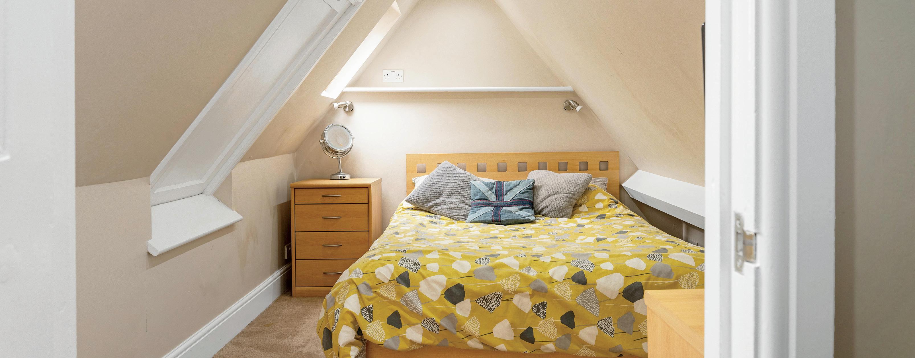
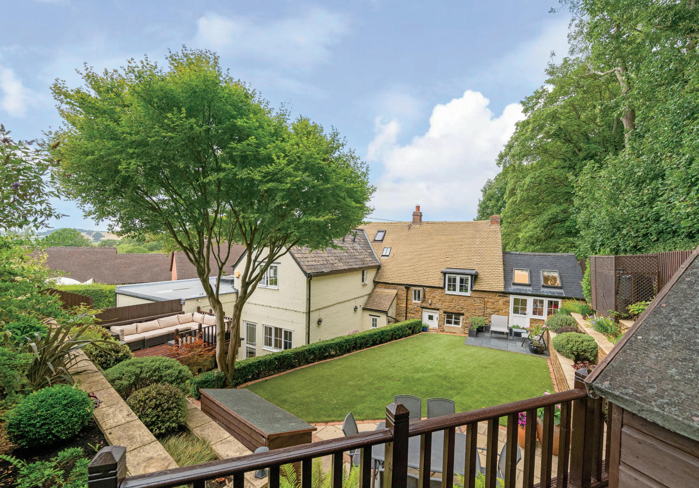
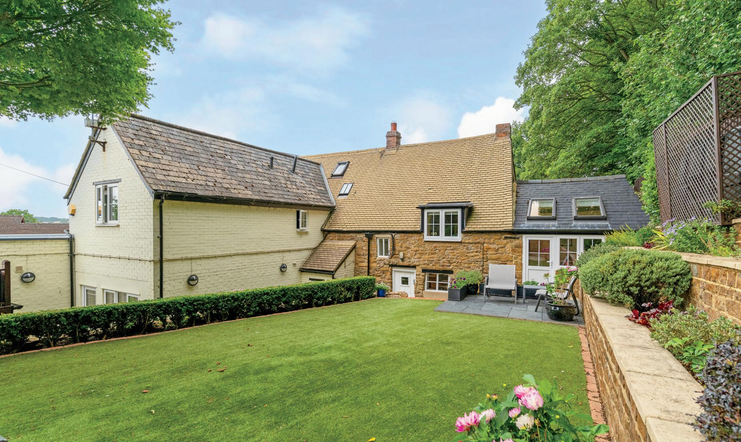
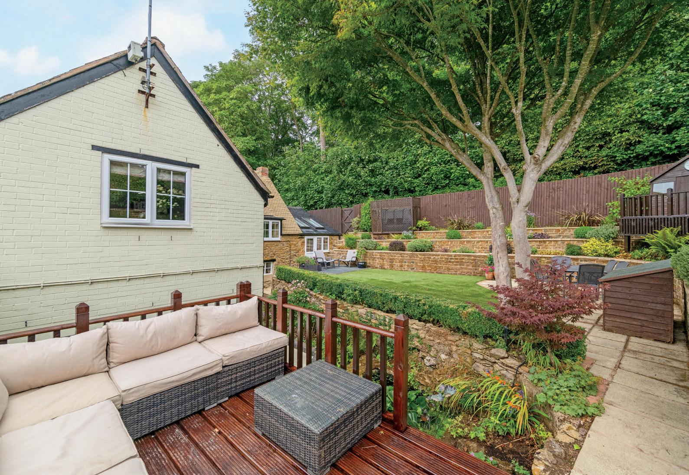
Outside Gardens & Parking
The rear garden is a real highlight. Expertly landscaped into several tiers, it features Hornton stone retaining walls, mature planting, and multiple seating areas. A decked terrace is perfect for summer entertaining, while the lower patio provides a more sheltered spot for morning coffee. Surrounded by mature trees, the garden feels wonderfully private and tranquil. Whilst parking is limited to two spaces (by the side and front of the house), there is plenty of on road parking close to the frontage, where a gated pathway leads to the entrance porch.
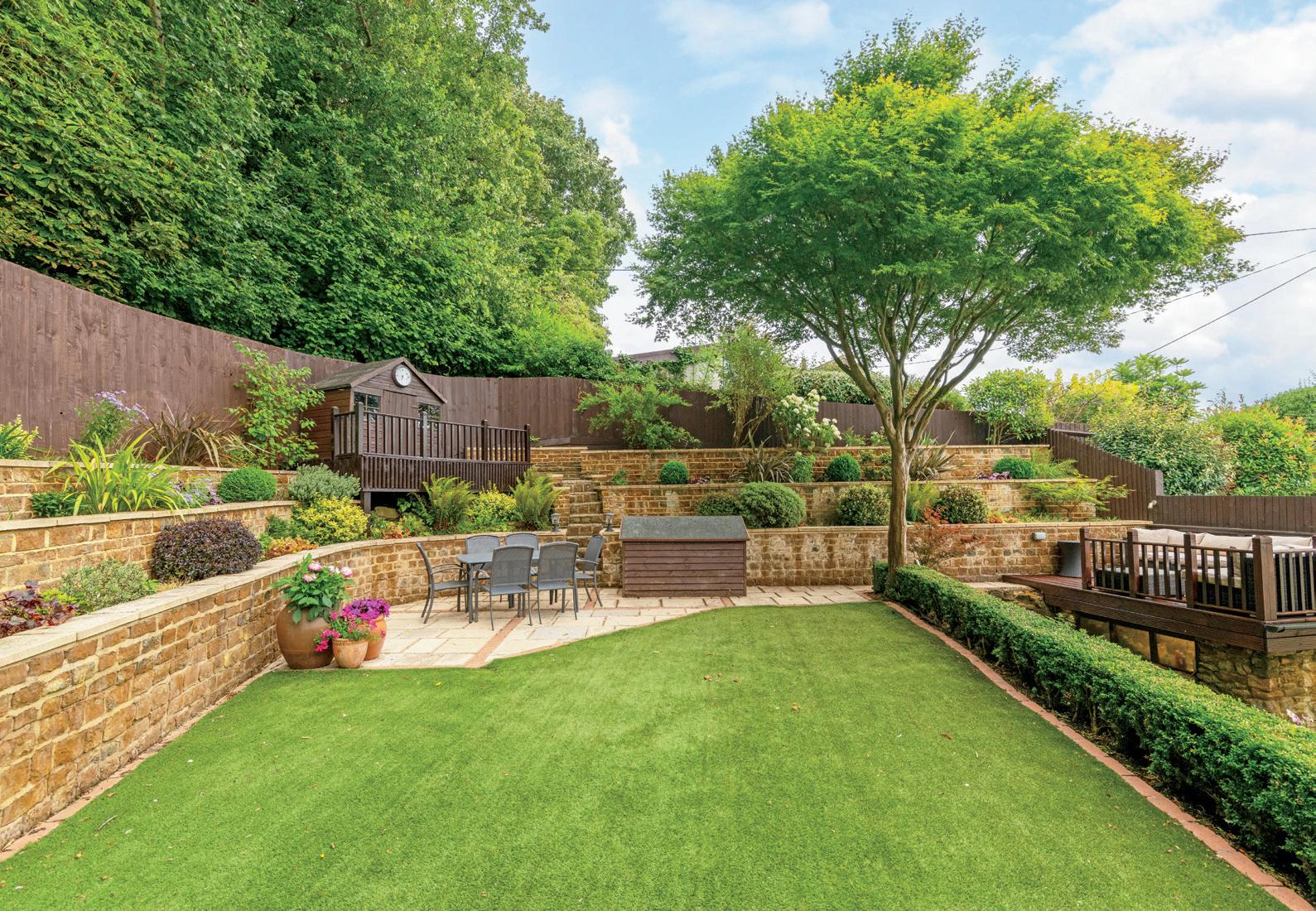
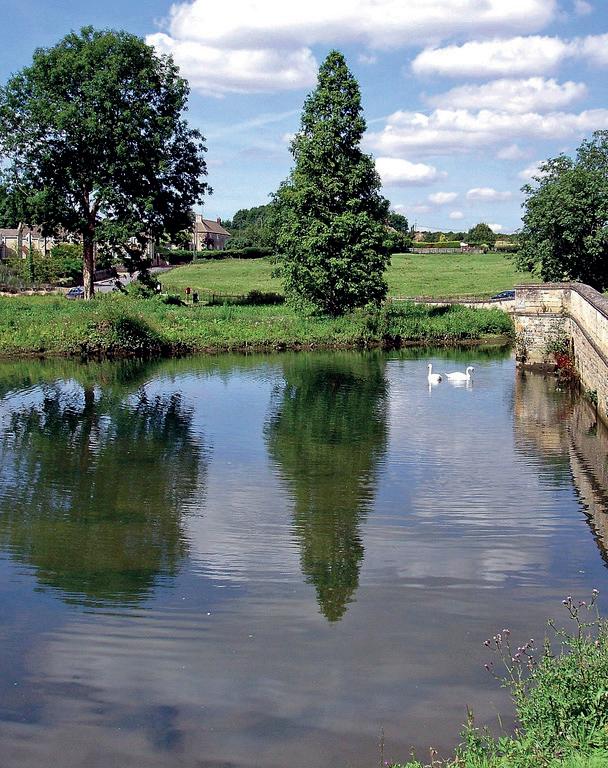
LOCATION
Upper Boddington is a charming village situated in South Northamptonshire. It lies near the border with both Warwickshire and Oxfordshire and is part of the civil parish of Boddington, which also includes Lower Boddington. The village is known for its peaceful rural atmosphere, historic buildings, and tight-knit community.
Its history stretches back centuries, evident in the architecture and layout, with traditional stone cottages and the parish church of St. John the Baptist providing a sense of heritage. Upper Boddington is surrounded by beautiful countryside, offering extensive views and walking routes that appeal to nature lovers and those seeking a quieter lifestyle.
For outdoor enthusiasts, Boddington Reservoir offers scenic walks, fishing, wildlife spotting and sailing, while nearby footpaths and bridleways provide access to the surrounding countryside. The village enjoys excellent transport connections, with Banbury, Daventry, and Leamington Spa all within easy reach, and swift access to the M1, M40 and mainline rail services to London and Birmingham. Upper Boddington is a place that offers the best of both worlds – peaceful rural living within easy reach of vibrant market towns and modern amenities. Village shops and petrol stations can be found within 3 miles.
The village also benefits from having its own primary school, which is well-regarded and contributes to the area’s appeal for families.
Life in Upper Boddington tends to be community-oriented, with local events and activities often centred around the village hall and local pub. It’s the kind of place where residents value tradition, a slower pace of life, and the beauty of their surroundings.
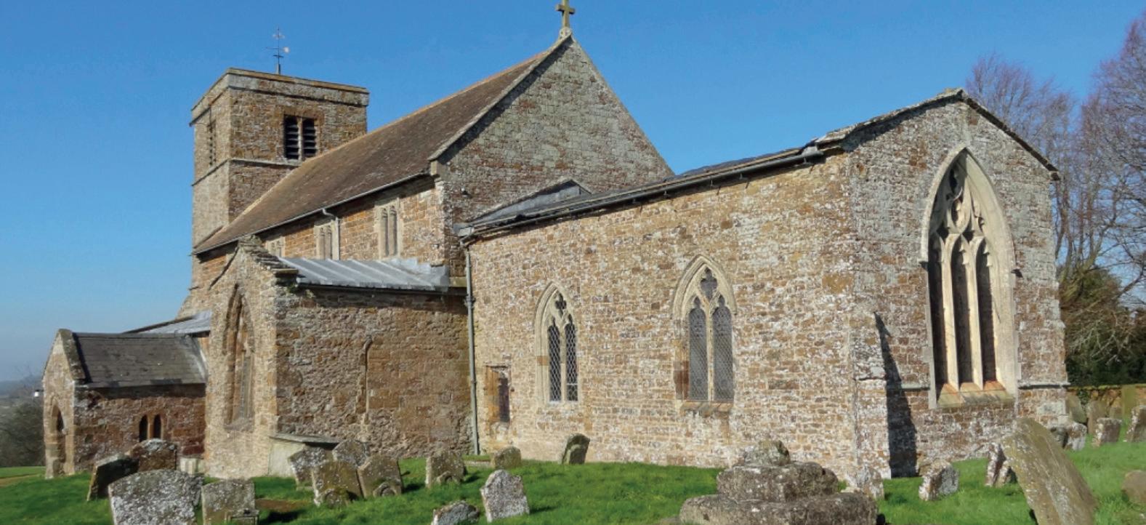
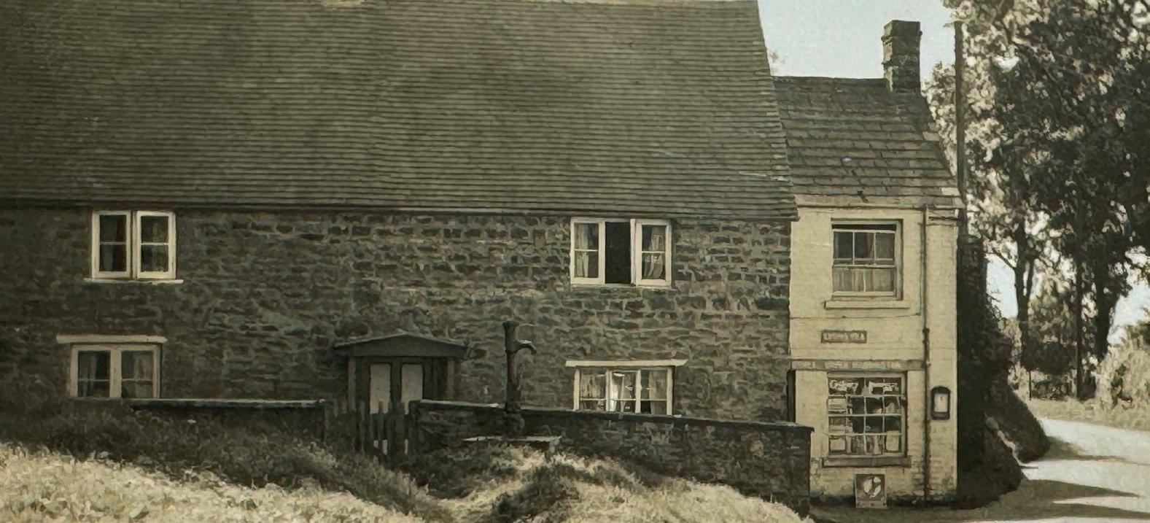
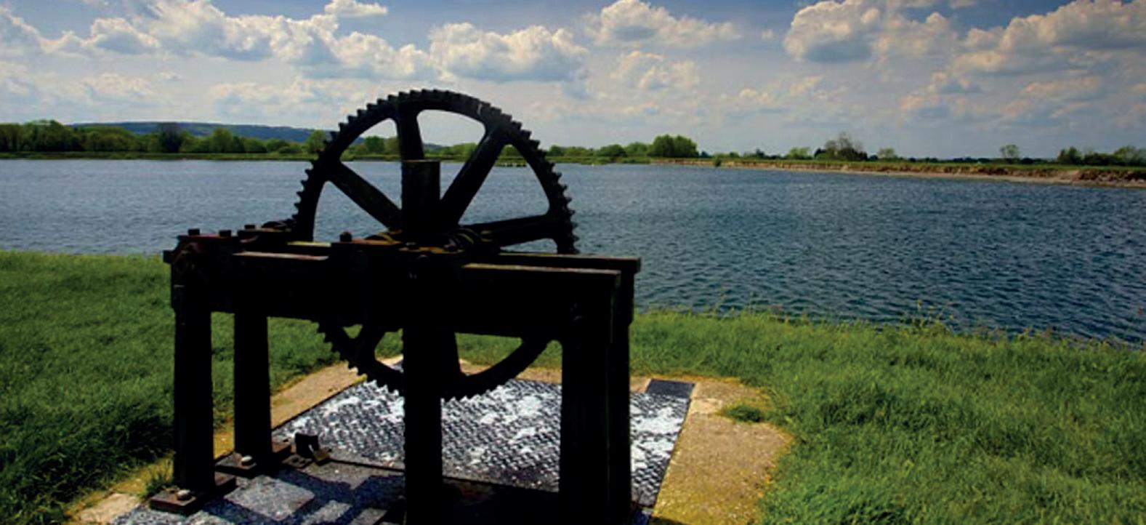
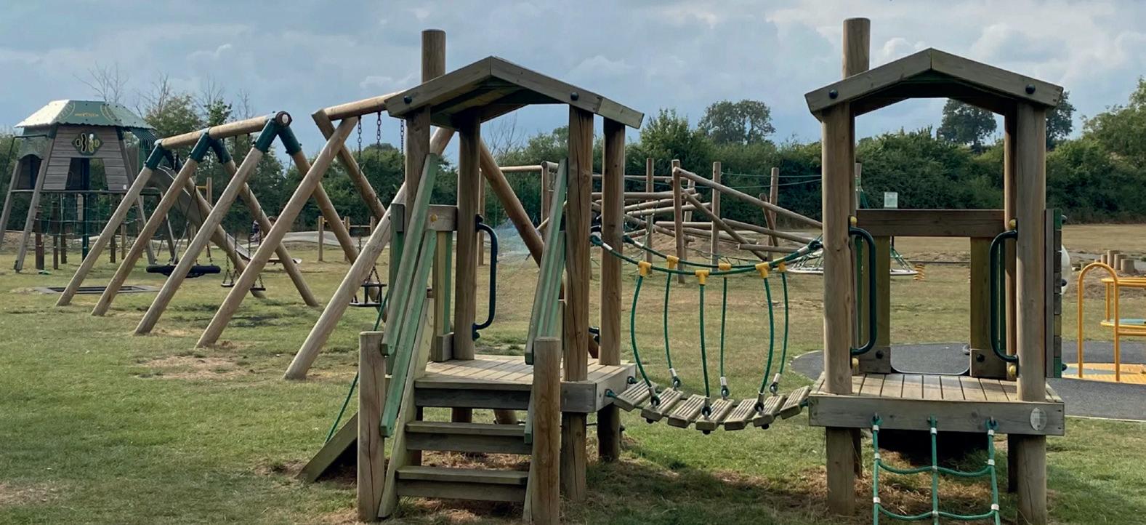
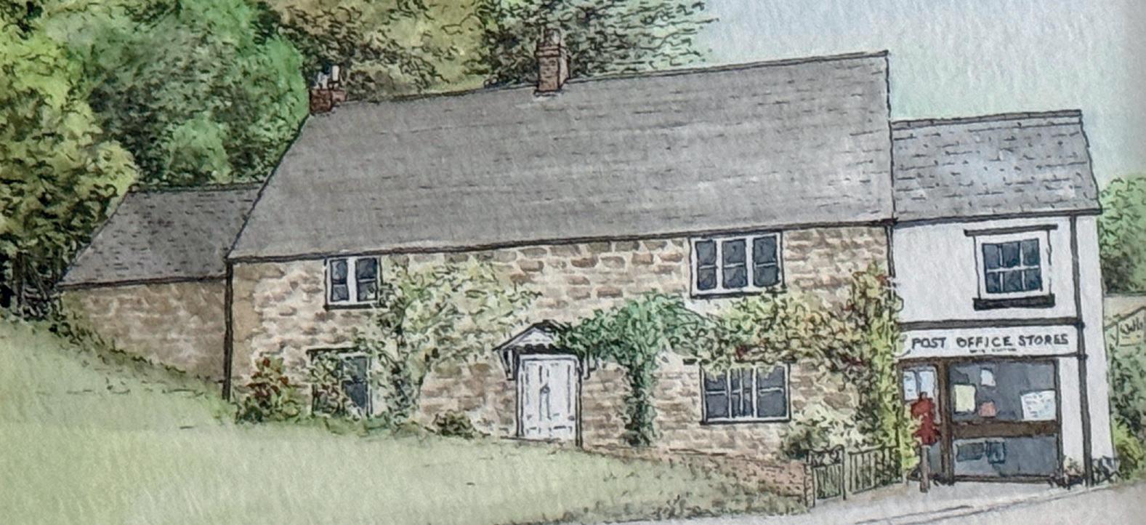
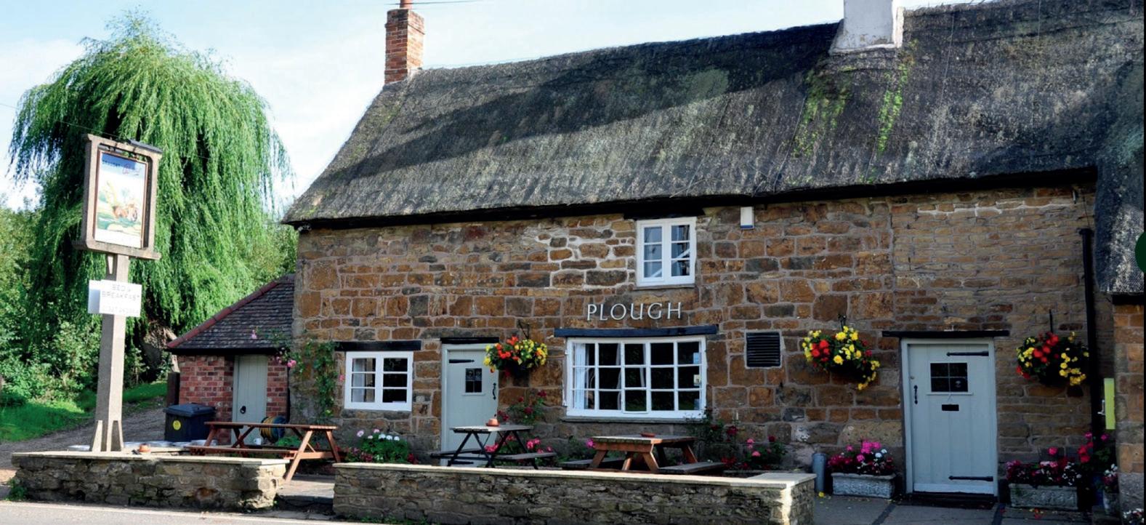
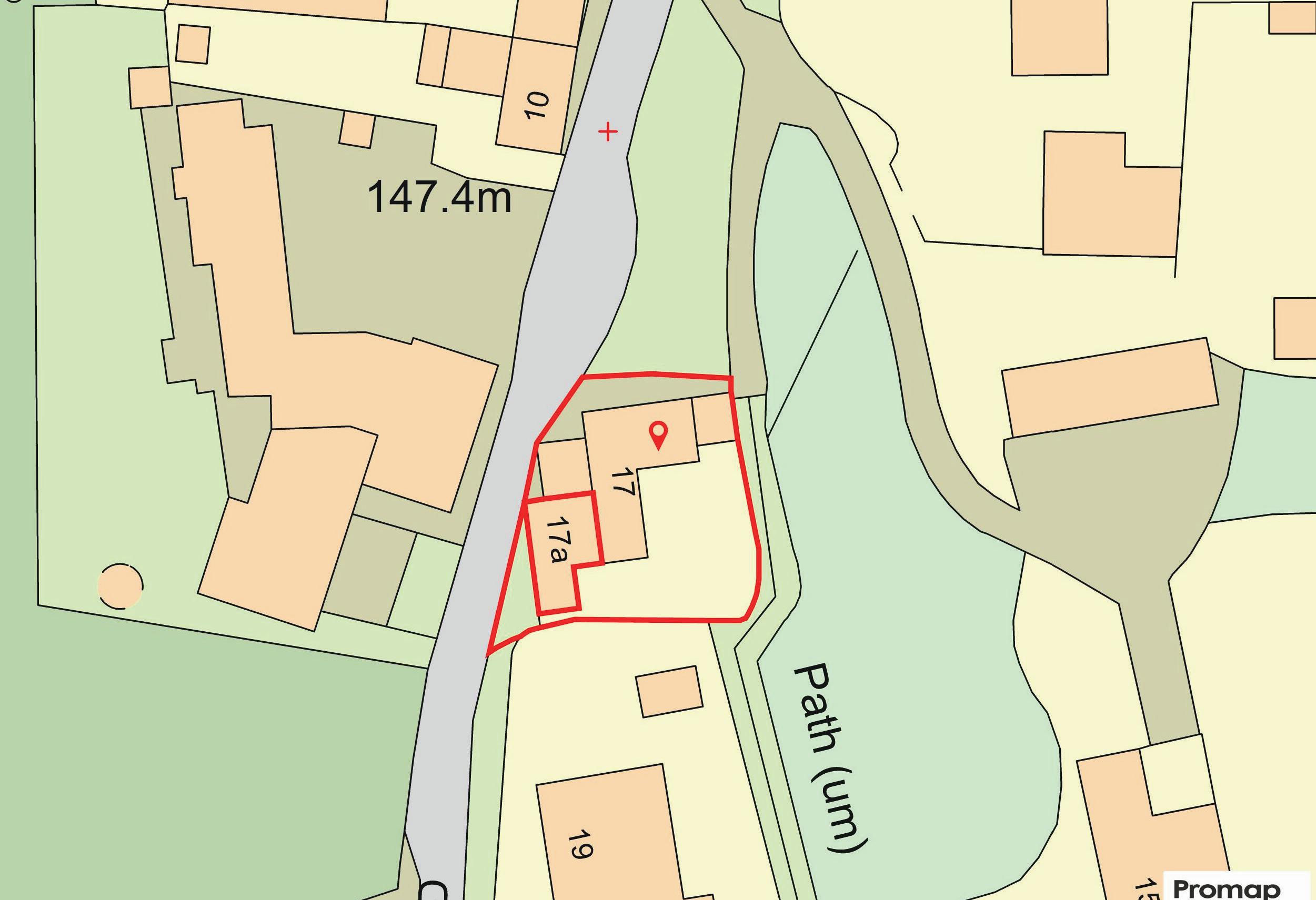
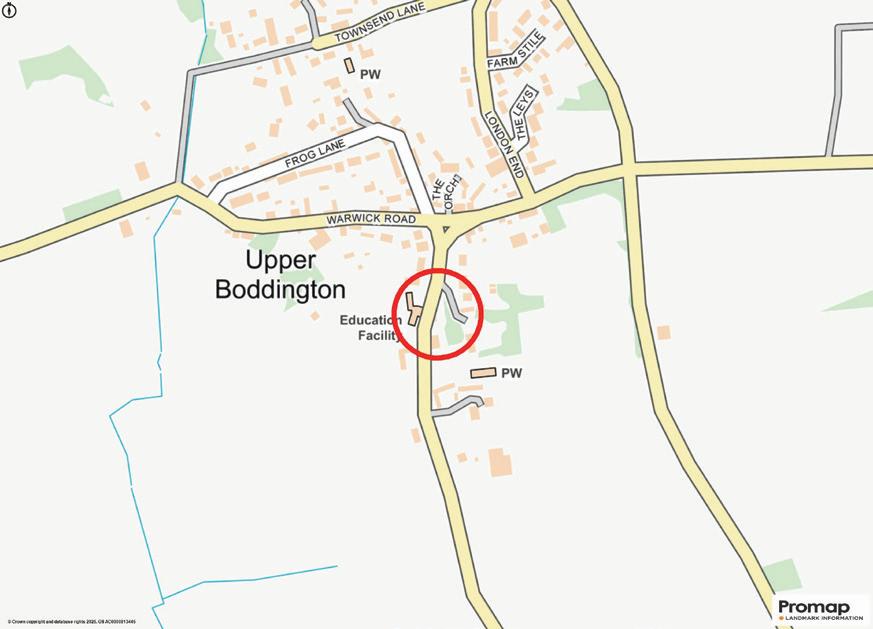
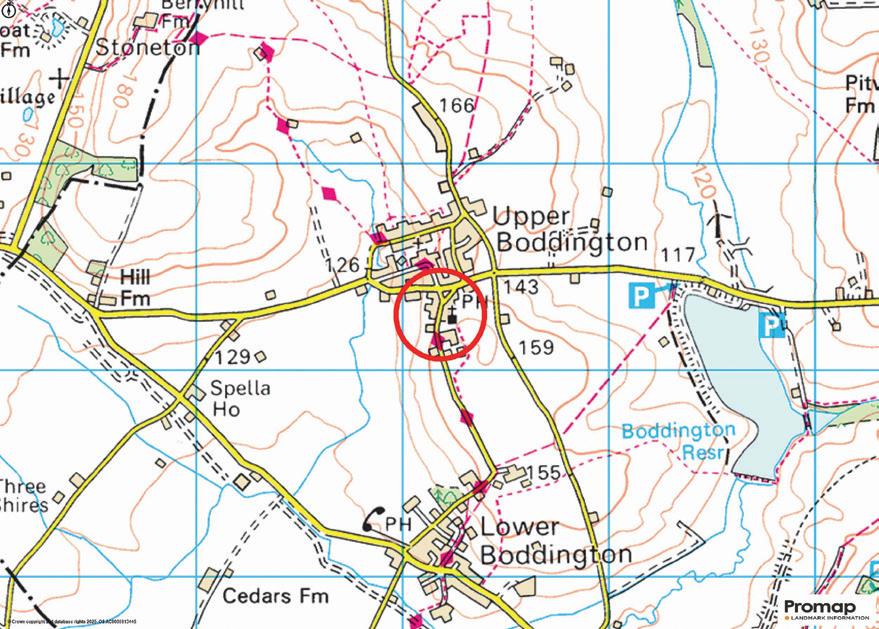
INFORMATION
Services, Utilities & Property Information
Tenure – Freehold
EPC Rating – D
Council Tax Band – F
Local Authority – West Northamptonshire Council
Property Construction – Standard – Stone, with later brick extension, and tile.
Electricity Supply – Mains supply.
Water Supply – Mains supply.
Drainage & Sewerage – Mains supply.
Heating – Oil fired central heating. There will be maintenance costs involved, please speak to the agent for more information.
Mobile Signal/Coverage – 4G mobile signal is available in the area - we advise you to check with your provider.
Parking – On street parking. 2 Allocated parking spaces.
Special Notes – The property is split over two titles. Please speak to the agent for more information.
Directions
Postcode NN11 6DL
Viewing Arrangements
Strictly via the vendors sole agents Sam Funnell 07714515484 & Claire Heritage 07894561313
Website
For more information visit https://www.fineandcountry.co.uk/rugbylutterworth-and-hinckley-estate-agents
Opening Hours:
Monday to Friday - 9.00 am - 5.30 pm
Saturday - 9.00 am - 4.30 pm
Sunday - By appointment only
Registered in England and Wales. Company Reg. No. 09929046 VAT No: 232999961
Head Office Address 5 Regent Street, Rugby, Warwickshire, CV21 2PE
copyright © 2025 Fine & Country Ltd.
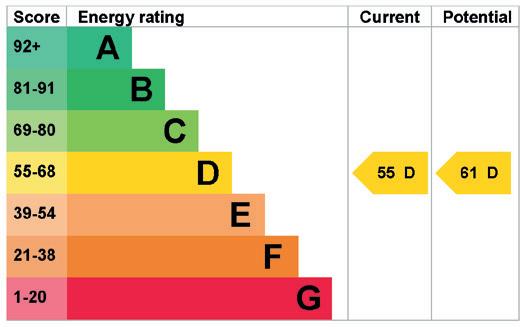
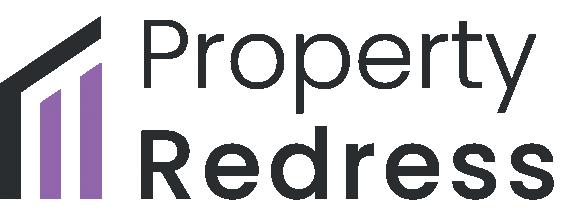
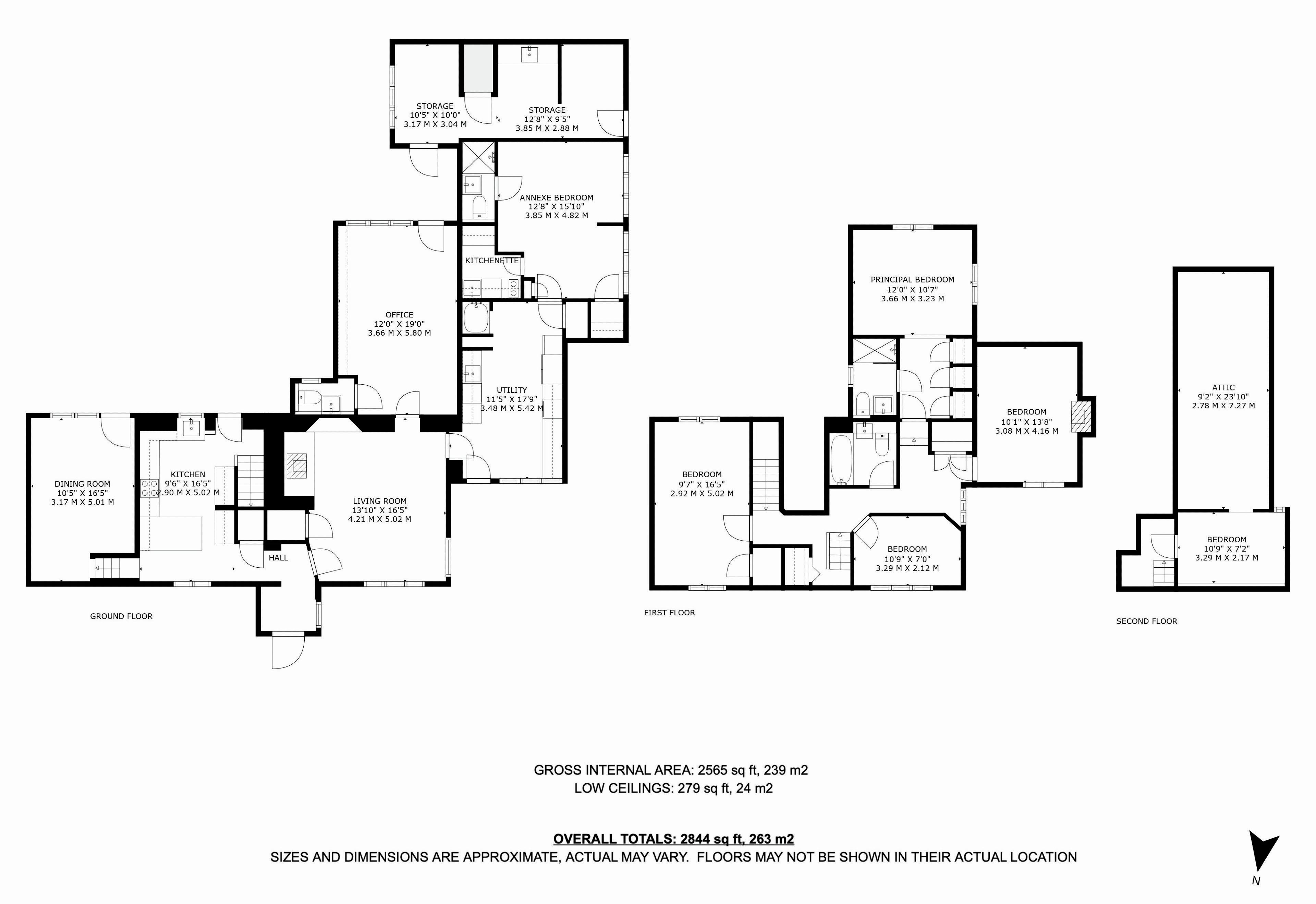

Agents notes: All measurements are approximate and for general guidance only and whilst every attempt has been made to ensure accuracy, they must not be relied on. The fixtures, fittings and appliances referred to have not been tested and therefore no guarantee can be given that they are in working order. Internal photographs are reproduced for general information and it must not be inferred that any item shown is included with the property. Whilst we carry out our due diligence on a property before it is launched to the market and we endeavour to provide accurate information, buyers are advised to conduct their own due diligence. Our information is presented to the best of our knowledge and should not solely be relied upon when making purchasing decisions. The responsibility for verifying aspects such as flood risk, easements, covenants and other property related details rests with the buyer. For a free valuation, contact the numbers listed on the brochure. Printed 02.09.2025
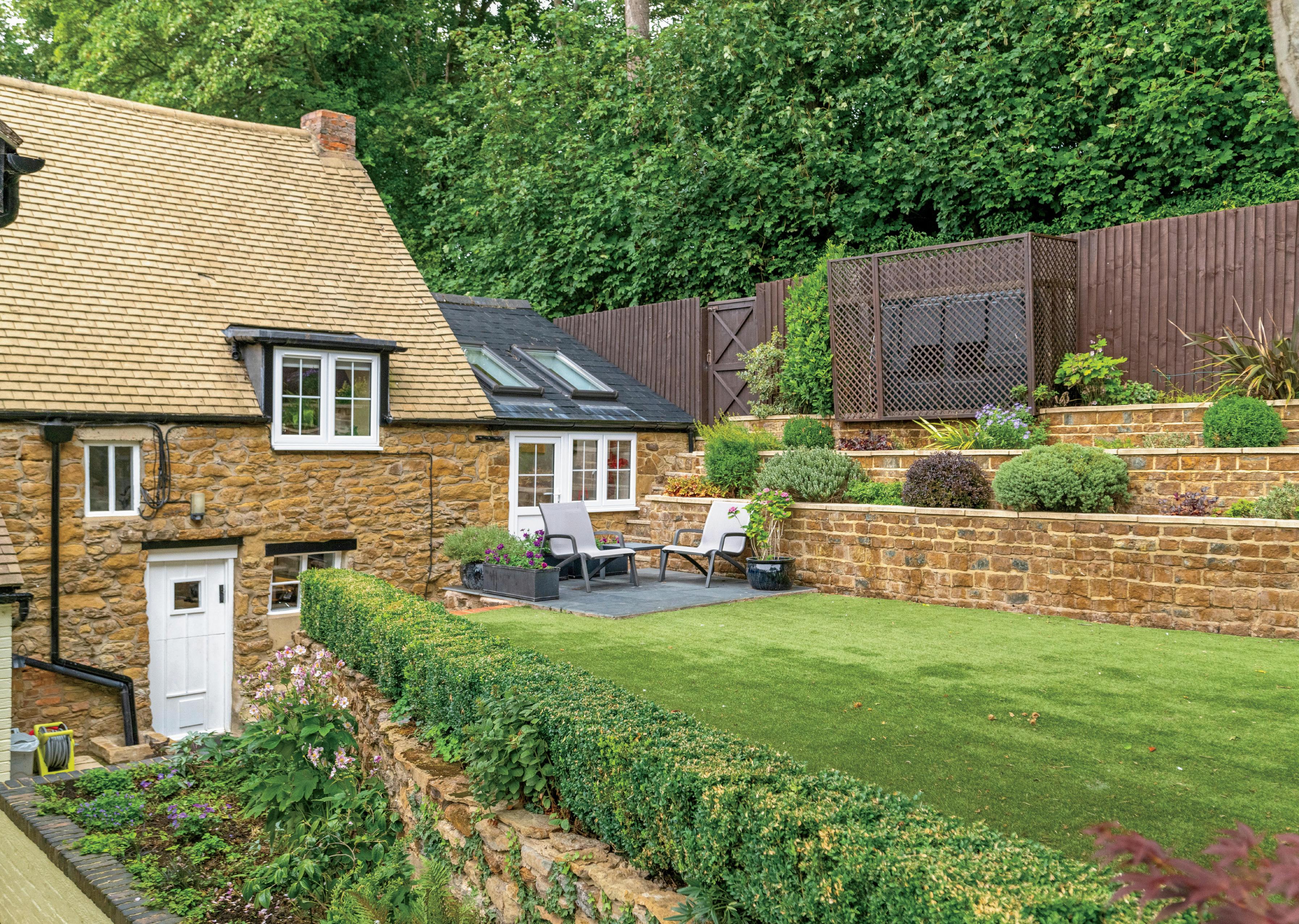
FINE & COUNTRY
Fine & Country is a global network of estate agencies specialising in the marketing, sale and rental of luxury residential property. With offices in over 300 locations, spanning Europe, Australia, Africa and Asia, we combine widespread exposure of the international marketplace with the local expertise and knowledge of carefully selected independent property professionals.
Fine & Country appreciates the most exclusive properties require a more compelling, sophisticated and intelligent presentation –leading to a common, yet uniquely exercised and successful strategy emphasising the lifestyle qualities of the property.
This unique approach to luxury homes marketing delivers high quality, intelligent and creative concepts for property promotion combined with the latest technology and marketing techniques.
We understand moving home is one of the most important decisions you make; your home is both a financial and emotional investment. With Fine & Country you benefit from the local knowledge, experience, expertise and contacts of a well trained, educated and courteous team of professionals, working to make the sale or purchase of your property as stress free as possible.

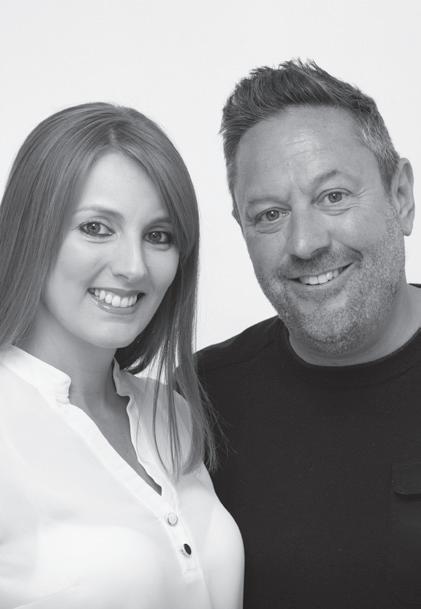
Fine & Country Rugby 01788 820070 | 07894 561313 | 07714 515484
claire.heritage@fineandcountry.com sam.funnell@fineandcountry.com
Hello, we are Claire & Sam, we are your local luxury property experts covering Warwickshire, Leicestershire and Northamptonshire. Partners in life and business, we have a combined experience of over 50 years in the upper quartile of the market and have delivered remarkable results for our clients during our careers.
Sam took on the role of Branch Partner at Fine & Country in 2011, where he guided his team into a new level of marketing skills and service. As a result, we quickly became the market leader in sales of homes above £500,000 in the region and to date are the number one agent in the Midlands for property sales in this price range.
Claire joined Fine & Country in 2016, where she perfected her marketing skills by launching Fine & Country onto all the key social media channels, one of the first agents in region to utilise this important marketing resource for our client’s homes. As a result some of our innovative property videos are being seen by as many as 30,000 potential buyers, that have been targeted according to a buyer demographic, increasing the viewing levels and ensuring the best exposure and price for our sellers.
We have also been very successful in the use of print media and high end lifestyle publications. Coupled with local exposure, we have over 300 offices across the UK and in key destinations across the globe to give your home not only national exposure but international too. Amongst our many locations is our London show room in Park Lane which will provide a unique marketing platform for your home to reach the affluent buyers from the south east that are making moves to the Midlands.
We are all self-employed partner agents at Fine & Country & The Property Experts and as a result you will receive some of the finest service and expertise that the industry has to offer. We will be with you from the very beginning of your journey, where we can design a bespoke marketing plan for your home, to the very end when we give the keys to your new buyer. When appointed by you we will attend all the viewings, allowing us to demonstrate some expert knowledge of your home and ensuring we negotiate a price in excess of our price expectations and choose a buyer that will meet your desired timescales.
We live locally in Rugby with our young family and are always on hand to provide expert advice about local schools, amenities and life in the region.
Fine & Country Rugby
5 Regent Street, Rugby, Warwickshire CV21 2PE 01788 820062 | rugby@fineandcountry.com
