

DAVENPORT FARM
Offered with no onward chain, Davenport Farm is a unique, detached, high quality, character property in Ainsworth, set within a large, highly private plot with multiple outbuildings, exquisite gardens, and comprehensive grounds. This property is particularly perfect for the garden lovers! The main house is generous size totalling approx. 3,500 sq. ft, with four double bedrooms, three bathrooms, three reception rooms with the main one offering several reception areas within itself including a mezzanine gallery, a substantial open plan kitchen/diner/living room, utility room, cloak room/WC, and a large central hallway with porch. In addition to the main house, the outbuildings include a large orangery/summer house, a detached annex, and a double tandem garage. The exquisite garden and comprehensive grounds include a large, gated driveway, a children’s playground, fruit and vegetable garden, and mature perennial gardens.

KEY FEATURES
The Living Space
Through an imposing front doorway with stained glass windows, the central hallway gives you the first glimpse of the generous proportions on offer at this spacious property.


Stroll through to the left and the main reception room expresses this even more. The already generous footprint feels even bigger with the double height vaulted ceiling where original exposed beam work gives a nod to the property’s past while giving a grand feeling. This super spacious reception room benefits from several areas within itself giving plenty of choice and space for even the largest of families. The main lounge area is brought to attention with a huge imposing fireplace to match the grandeur of the room, which houses a log burner that’s sure to create a comforting warm glow during winter. The mezzanine gallery overlooks this fantastic fireplace and offers the ideal position for a home office. Underneath the gallery is an additional sitting room area creating an ideal spot for socialising when entertaining a crowd of family and friends. We have already covered three areas within this one large reception room, and the fourth is a home library area which is the bookworm’s dream come true!
Back through the hallway and past the cloak/WC which is presented in excellent condition, and through a corridor to the opposite side of the property is arguably the heart of the home – a brilliant open plan kitchen/diner/living room. Its no surprise this room is also of incredibly generous proportions, and also multifunctional in its use –there’s a recurring theme at Davenport Farm, it’s a home that just keeps on giving! The kitchen itself is of a traditional country kitchen aesthetic with a large central island surrounded by an abundance of storage and all the appliances you need. As you would expect in a high-quality kitchen, the units are hardwood, made from Chestnut, which offers a lovely light tone in contrast to the black granite worktop. In keeping with the country aesthetic there is an electric Aga which provides multiple ovens and hot plates, but the kitchen also benefits from a Neff integrated traditional electric oven and microwave for added practicality. Other integrated appliances in the kitchen include a full-length fridge, two sinks with traditional style mixer taps and inset carved granite drainers, plus an abundance of storage, including space efficient hidden drawers and larder cupboards. The kitchen also provides access onto a private patio which is a lovely spot to enjoy your morning coffee on warm summer mornings.
From a practical angle the utility room provides even further storage, an allocated space for a large American style fridge-freezer, an additional sink and plumbing for the washer dryer. The utility leads onto a rear porch too, which is a convenient entrance for after the kids after getting wet and muddy, or an ideal spot for four legged friends to dry off.
Before we head upstairs, the living space downstairs also includes two more reception rooms which offer further versatility in usage and offer more practicality for family life. One of the rooms is currently a TV room with an inset surround sound system, and the other a traditional dining room.
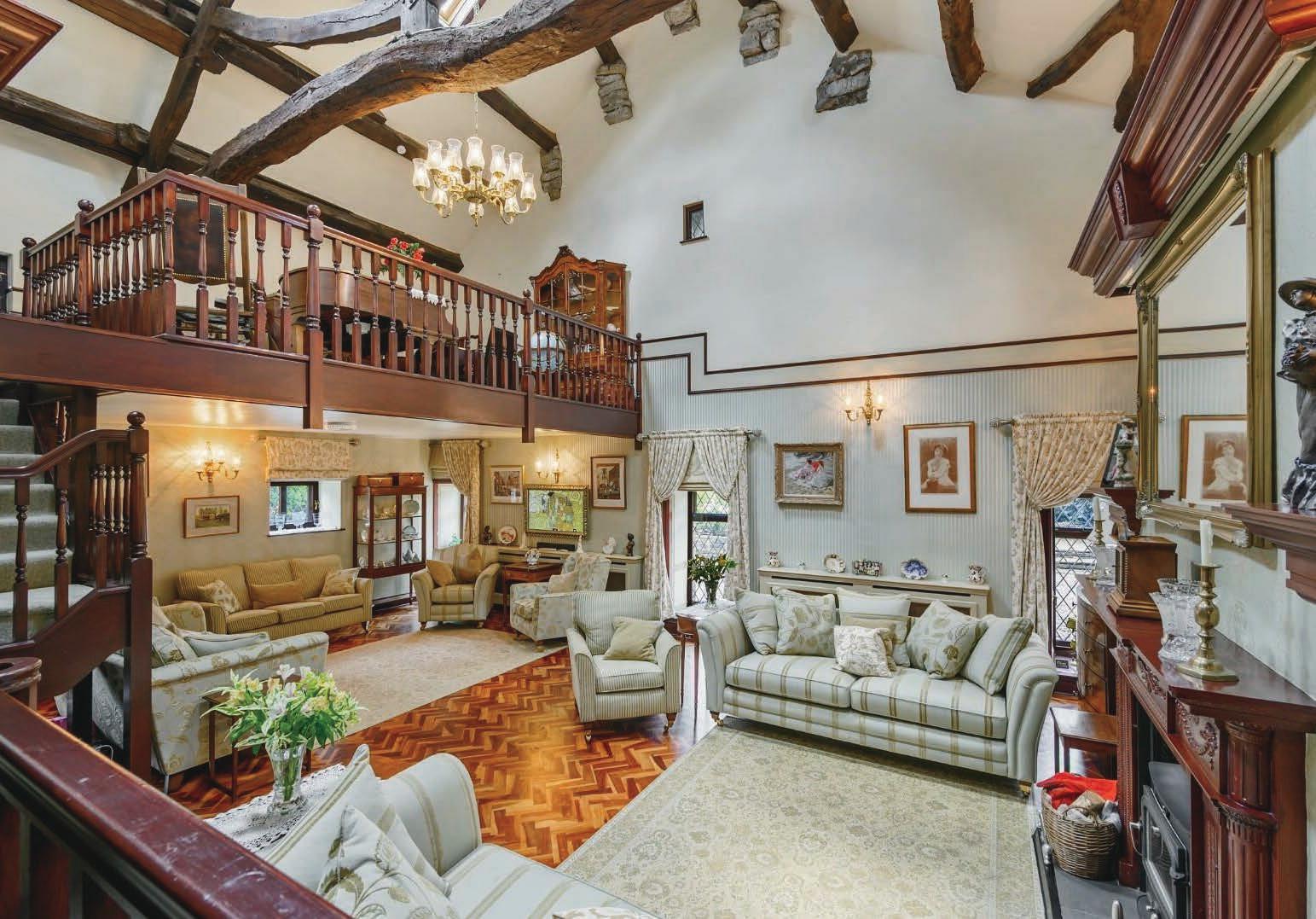


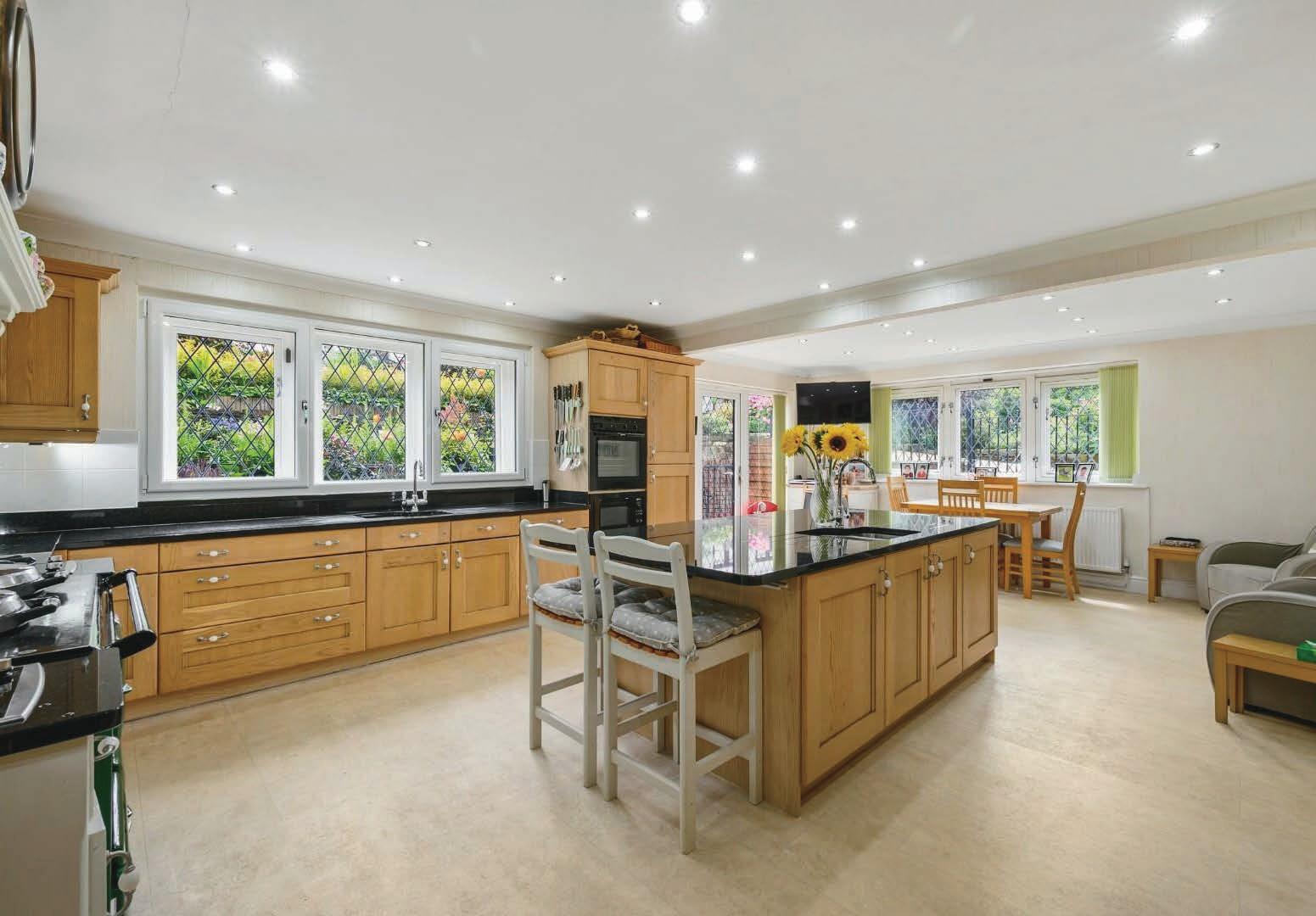



Bedrooms & Bathrooms
Back into the central hallway and upstairs are four large double bedrooms that ensure everyone in the family has more than enough space. Two of the bedrooms are unique in shape with vaulted ceilings and exposed beam work that add an extra touch of character.
The master bedroom is evidently a good size and benefits from a walk-in wardrobe and en-suite which features a four-piece suite included bath with shower, wash basin, WC, and bidet. The second

bedroom also benefits from an en-suite which features a three-piece suite including a walk-in shower, wash basin with integral storage units, and WC.
The third bathroom upstairs is the main family bathroom which is a spacious room with five-piece suite including a freestanding feature roll top bath, walk-in corner shower, wash basin, WC and bidet.


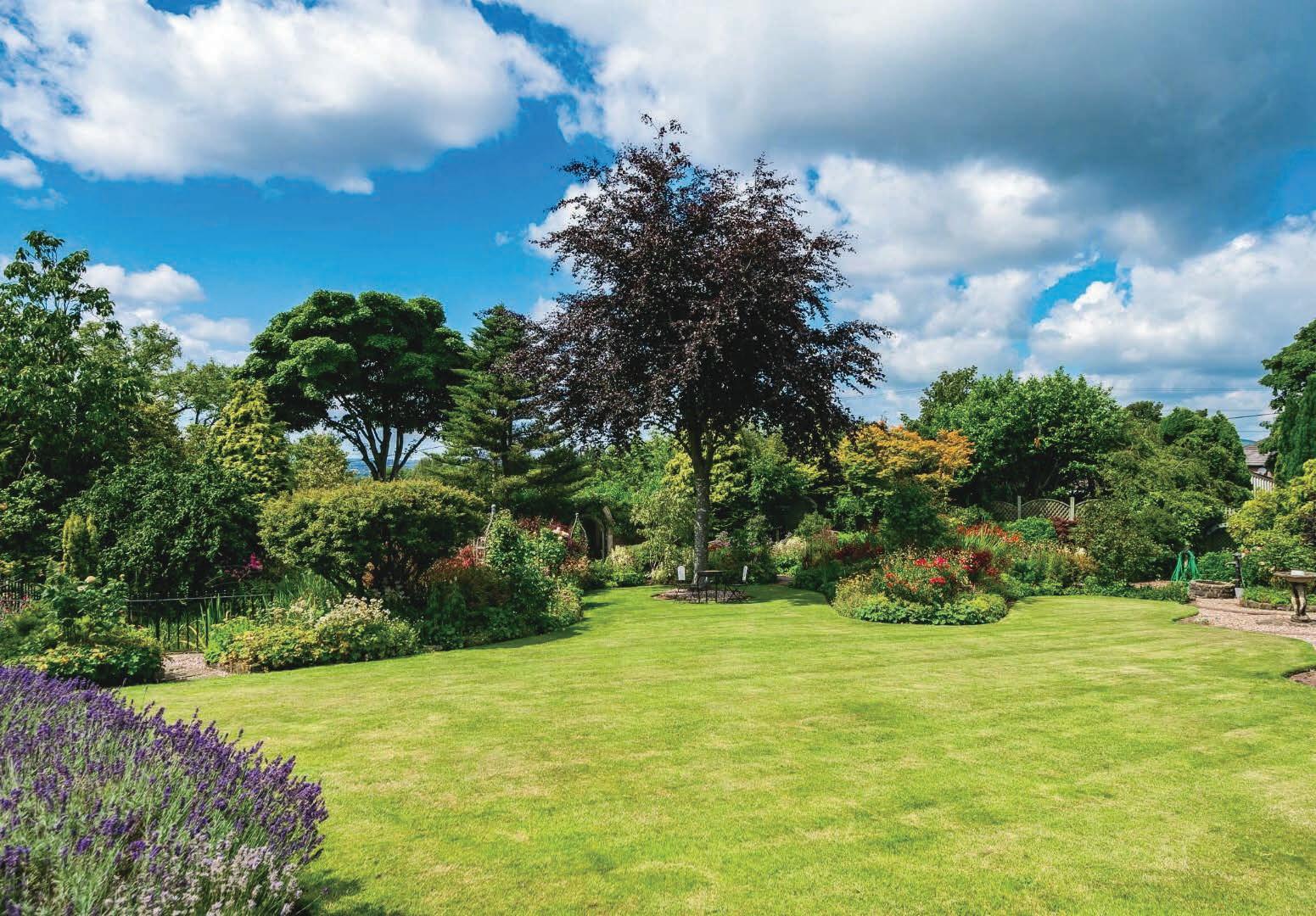
KEY FEATURES
Outbuildings
The orangery/summer house is a brilliant addition to the main house, offering an attractive and equally spacious place to entertain family and friends on summer days. With an adjacent patio and steps down onto the manicured lawn and fantastic gardens it adds an extra element of indoor-outdoor living, and for garden parties, BBQs and social occasions. Or perhaps you want to escape the business of family life and get your head into a good book while enjoying the gorgeous garden – the choice is yours!
The annex was once a double garage that the current owners converted. It is now used as storage but would easily be converted back to a one-bedroom annex. Or perhaps you would prefer it as something else? A home office separate to the house so you can run your business in peace and quiet? Gym? Hobby room or studio? Again, the choice is yours.
The double tandem garage provides shelter for your cars or a massive amount of storage space. There are also several sheds positioned in different places throughout the grounds which provide plenty more storage space if required.

Exquisite Gardens & Comprehensive Grounds
As well as the impressive house and several outbuildings, Davenport Farm comes with a fantastic range of exquisite gardens and comprehensive grounds.

The most impressive part of the grounds are the mature perennial gardens which have been a labour of love for the current owners across several decades, meaning Davenport Farm is perfect for garden lovers. The gardens include a variety of beds and raised borders which can be appreciated when strolling through the secret garden paths or from soaking up sun on the manicured lawn or patio. The extensive range of beds and plants are taken care of with an automatic electric watering system which senses the type of weather and cares for the plants accordingly! A gardener’s dream come true.
As well as the mature beds and manicured lawn, the gardens also include a rare walkway tunnel of Wisteria, a garden folly, two ponds, and probably the widest variety of perennial plants and flowers you’ve ever come across! It’s a private green oasis providing a delight for the senses year-round.
From a practical angle, this property also comes with a brilliant children’s playground with soft rubber ground, meaning the little ones can still enjoy playing outside without causing mayhem in the beautiful mature gardens! As well as the exquisite gardens and practicality for the kids, there is also an extensive fruit and vegetable garden which the owners use to be near self-sufficient.



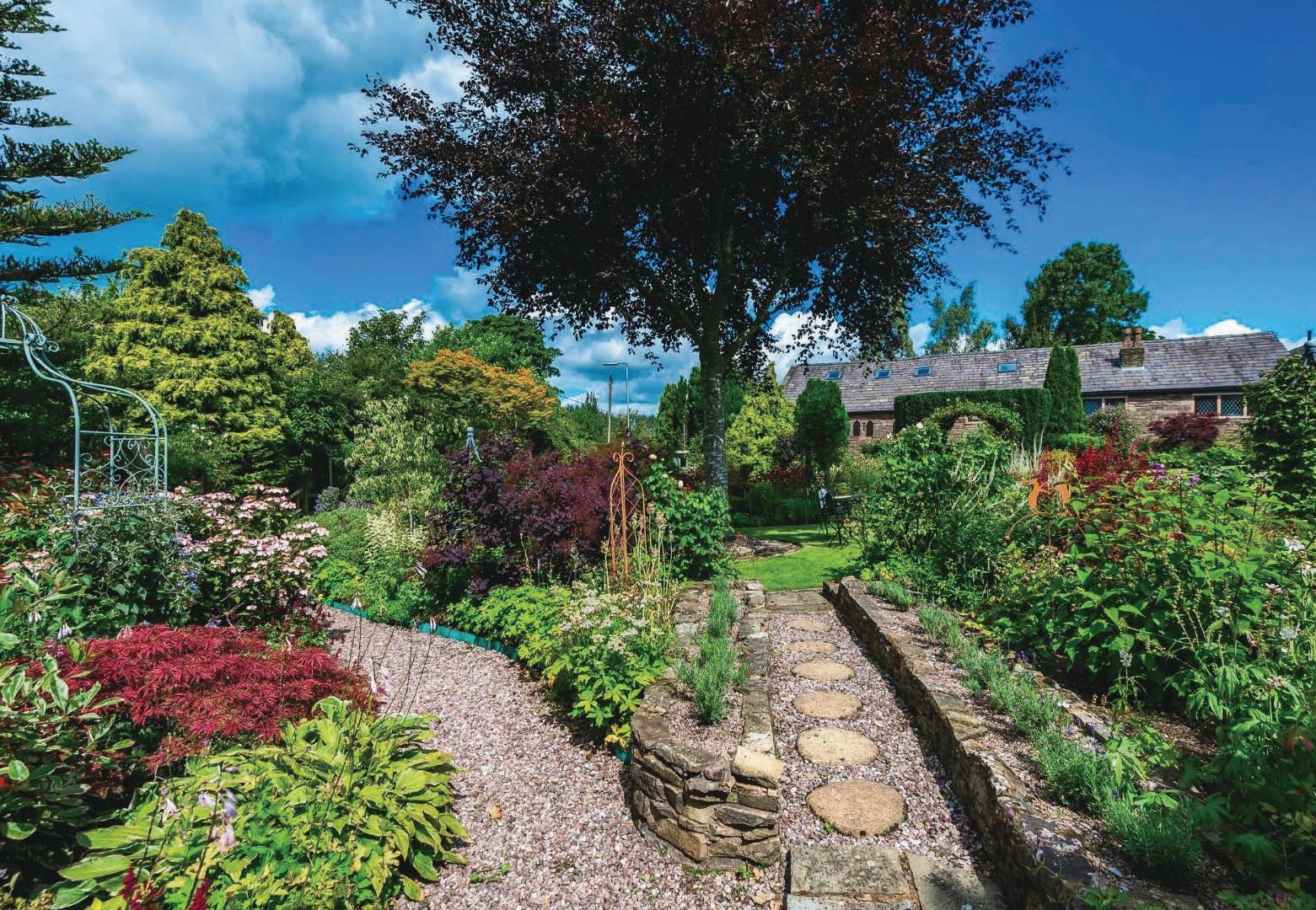


A Convenient Semi-Rural Location
Situated in Ainsworth between the two larger towns of Bolton and Bury, this semirural location is ideal if you’re looking for a quieter, greener lifestyle without being isolated from the convenience of nearby amenities and a handful of neighbours.

Within the surrounding areas are a good variety of supermarkets and retail areas, as well as independent shops, cafes, pubs, restaurants, and a selection of good schools to choose from, and the location is well connected for commuters, with multiple train stations in Bolton and Bury providing direct rail links into Manchester and further afield, while the M60, M61, and M66 can easily be accessed by car.
Services & Specifics
The property is freehold. The tax band is H.
The property is Grade II listed. The gas supply is via its own tank – the current owners use biogas. There is gas central heating with a Vaillant boiler and water tank syst em. The heating for most of the house is a water-based radiator system but the kitchen benefits from electric underfloor heating.
All windows benefit from two sets of double-glazed windows, hence giving a quadruple glazed effect.
There are two loft spaces which are boarded with loft ladders installed. The property has two alarm systems and CCTV. The property’s drainage is via a private sewage treatment plant. There is EV charging ability at the property.
Guide price £1,200,000
Registered in England and Wales. Company Reg. No. 12764098.
Registered office address: Claves Estates Limited, Claves House, 295D Darwen Road, Bromley Cross, Bolton, BL7 9BT
copyright © 2023 Fine & Country Ltd.
Agents notes: All measurements are approximate and for general guidance only and whilst every attempt has been made to ensure accuracy, they must not be relied on. The fixtures, fittings and appliances referred to have not been tested and therefore no guarantee can be given that they are in working order. Internal photographs are reproduced for general information and it must not be inferred that any item shown is included with the property. For a free valuation, contact the numbers listed on the brochure. Printed 05.09.2023



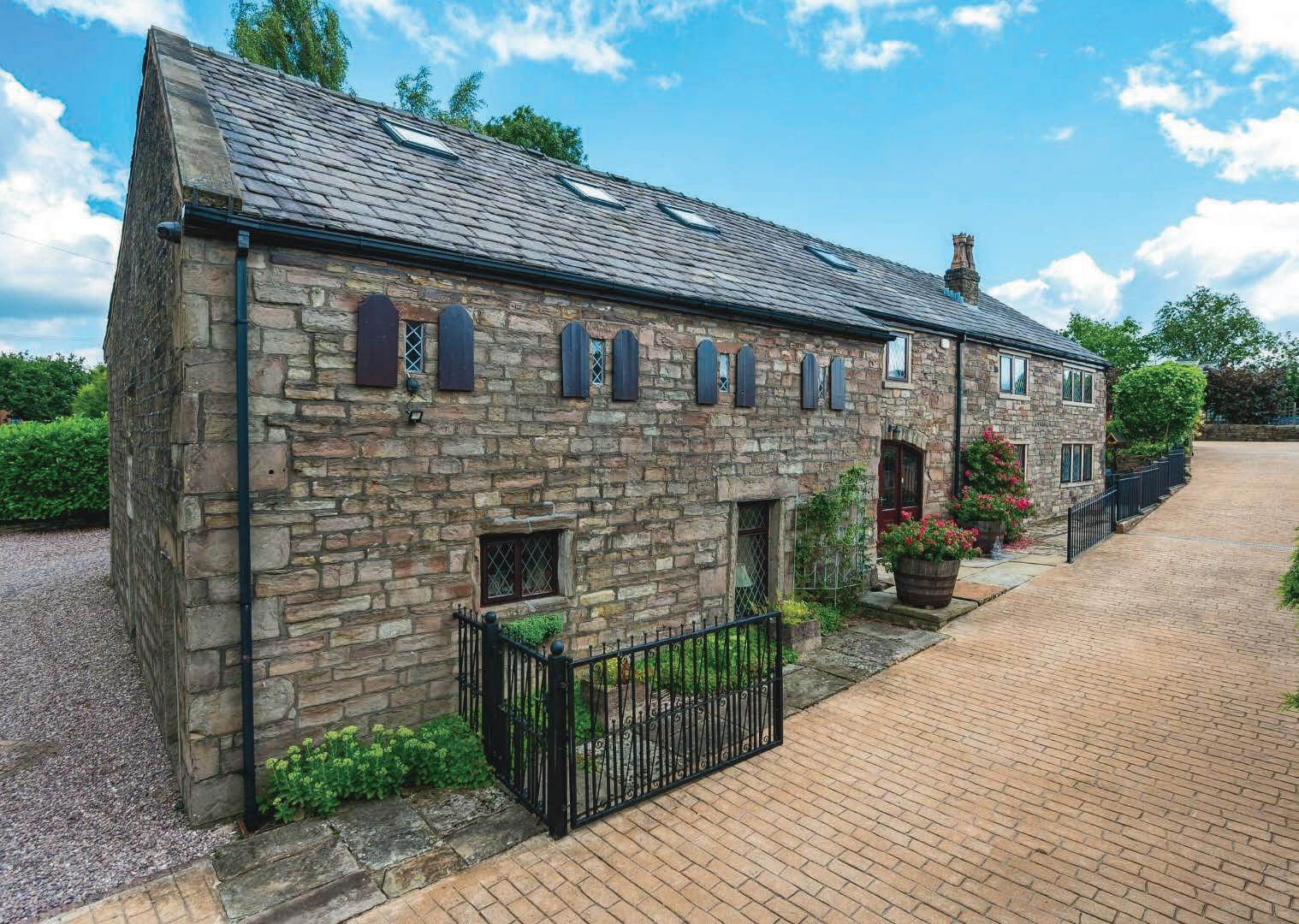
FINE & COUNTRY
Fine & Country is a global network of estate agencies specialising in the marketing, sale and rental of luxury residential property. With offices in over 300 locations, spanning Europe, Australia, Africa and Asia, we combine widespread exposure of the international marketplace with the local expertise and knowledge of carefully selected independent property professionals.
Fine & Country appreciates the most exclusive properties require a more compelling, sophisticated and intelligent presentation –leading to a common, yet uniquely exercised and successful strategy emphasising the lifestyle qualities of the property.
This unique approach to luxury homes marketing delivers high quality, intelligent and creative concepts for property promotion combined with the latest technology and marketing techniques.
We understand moving home is one of the most important decisions you make; your home is both a financial and emotional investment. With Fine & Country you benefit from the local knowledge, experience, expertise and contacts of a well trained, educated and courteous team of professionals, working to make the sale or purchase of your property as stress free as possible.
THE FINE & COUNTRY
The production of these particulars has generated a £10 donation to the Fine & Country Foundation, charity no. 1160989, striving to relieve homelessness.
Visit fineandcountry.com/uk/foundation
