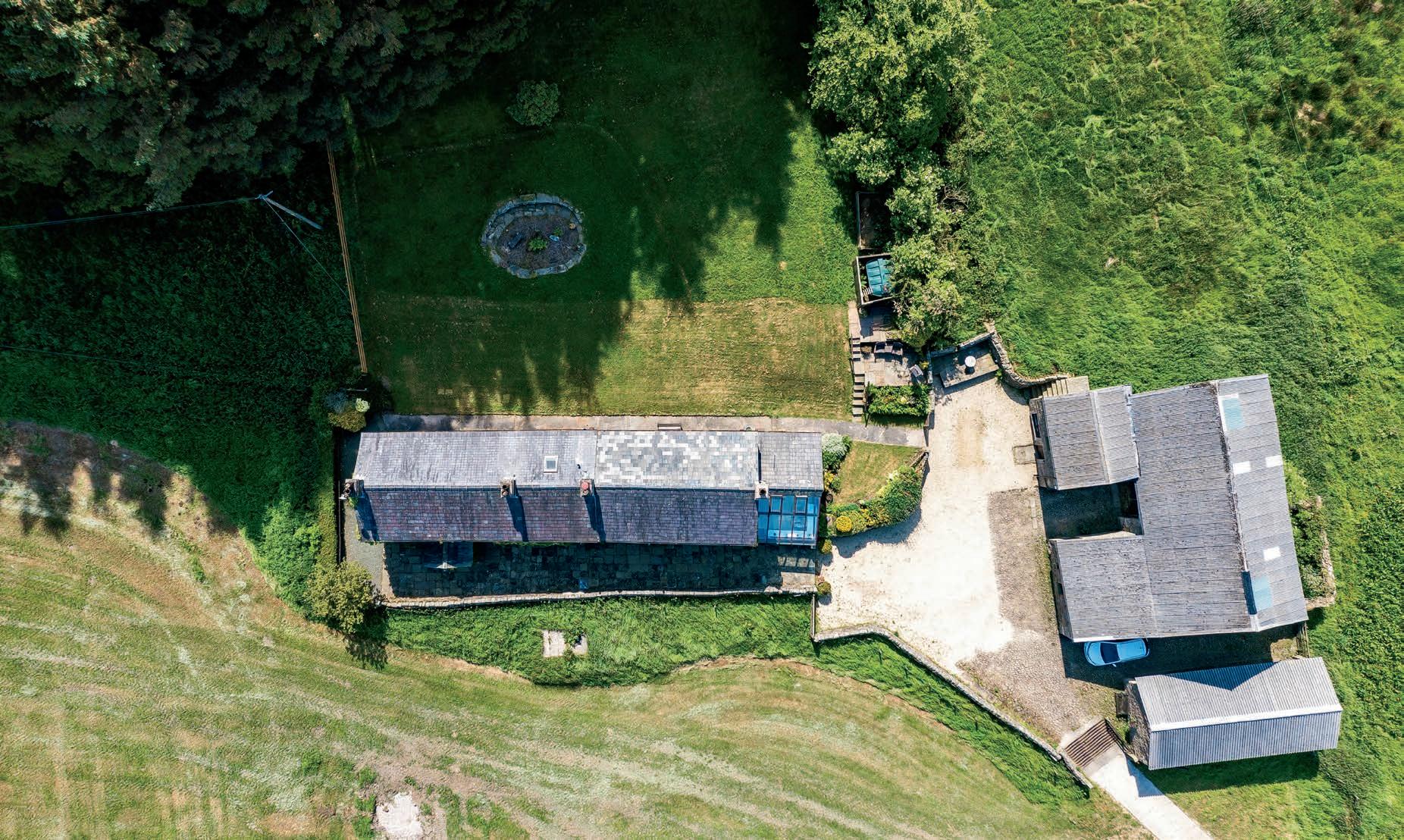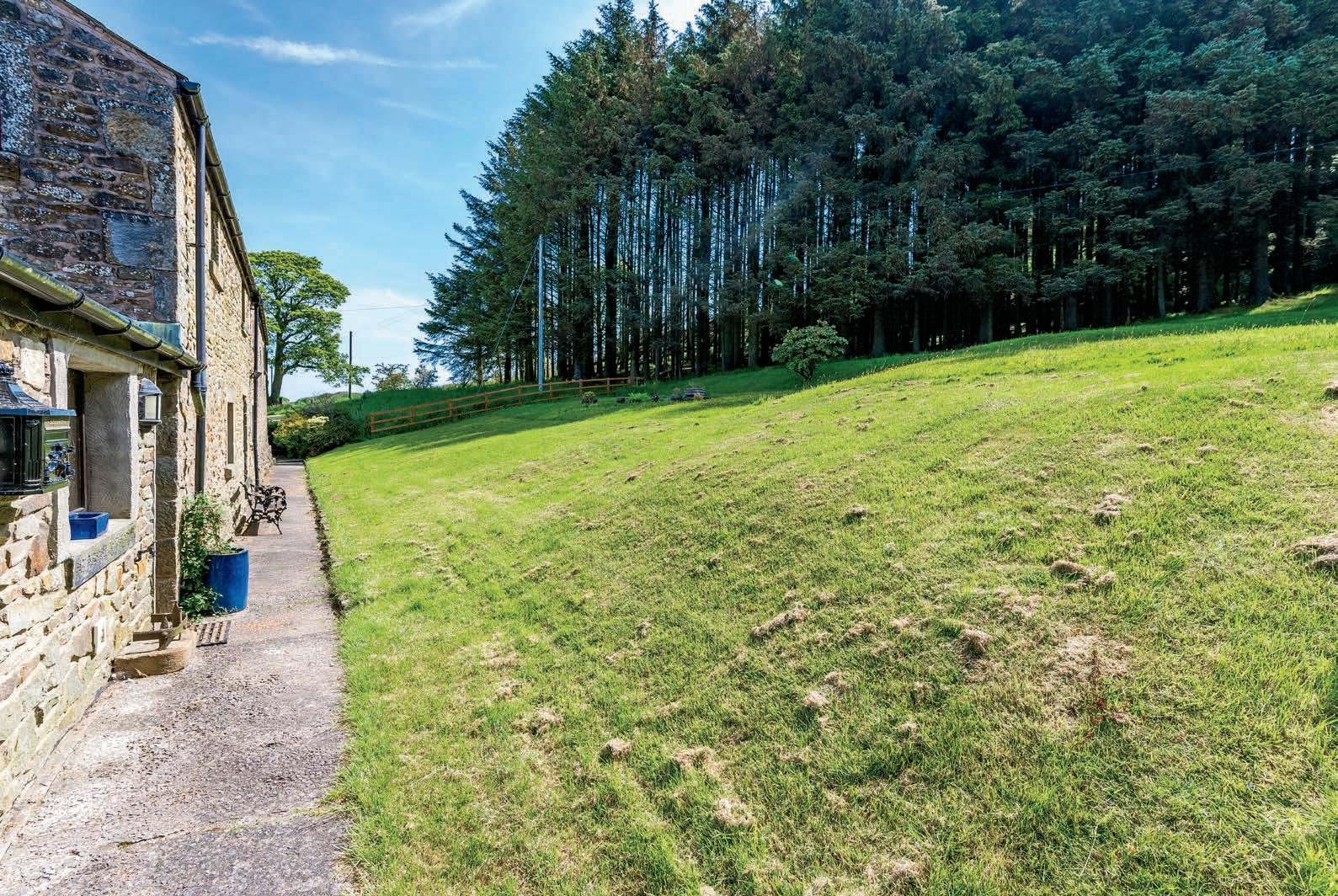

DALE HOUSE FARM
Nestled in the stunning Ribble Valley, Dale House Farm is a superb 4-bedroom property with arguably some of the best views in Lancashire. The house occupies an elevated position and looks directly towards Parlick Fell over the village of Chipping, and the views are simply breath-taking. The location is rural, but both the village of Chipping and Longridge town centre are accessible within a 10-minute drive.


KEY FEATURES
Approached up a single-track road the property consists of a traditional Lancashire longhouse and a large, detached barn which has residential planning consent and shares the cobbled parking area. The house requires a “light” cosmetic refurbishment to bring it up to date with modern trends and standards. Briefly comprising, Sunroom, dining kitchen, utility room with WC, two reception rooms, and study, to the first floor are 4 double bedrooms (2 ensuite) and a further family bathroom. Externally there is ample parking, a large rear garden, superb terrace to the front. The detached barn is substantial and has a single-story building to one side. This is a superb opportunity and inspection is advised.


Arrival is over the cattle grid into the cobbled courtyard which provides parking and turning for the house and barn.
The accommodation briefly comprises: - Entry from the front of the house is into a hardwood-built conservatory with stunning panoramic views across to Chipping and Parlick Fell. Entry into living dining kitchen with stones flag floor, multifuel stove in feature fireplace, handmade wood kitchen with complimentary worktops, door to utility room with access to the garden and a downstairs cloakroom W.C. From the kitchen entry into a central hallway with door to rear garden, staircase to first floor. Living room with stone-built fireplace and multifuel stove, ceiling beams. Lounge with stone fireplace and ceiling beams, staircase to first floor. External door to the front of the house. To the rear of the room is access to a storage cupboard with the central heating boiler and fitted shelving. Separate study with fitted storage units and shelving, which could be used as a 5th double bedroom.








First Floor: -

Spacious landing leading to a double bedroom with triple aspect. Double bedroom with ensuite shower room. House bathroom with 3-piece suite and Velux window. Third double bedroom. Master bedroom with triple aspect with 3-piece ensuite bathroom.










Outside: -
Externally gardens and grounds to front side and rear of the house extending to approximately 1/2 of an acre including woodland area, patio seating area, all with long distance, panoramic views.

Separate detached barn of significant proportions divided into three different areas within the same footprint. We are informed that residential planning consent has been granted for conversion in to a 4-bedroom dwelling. Please see Ribble Valley Borough Council planning department Application 3/1998/0061.
The Ribble valley is an affluent area with a café culture and rural heritage and is a desirable and aspirational place to live and visit. Locally there are a wide variety of both state run and independent schools to choose from including Clitheroe Royal Grammar School, Stonyhurst, Oakhill College and Moorlands.

East Lancashire, Manchester, and Yorkshire business centres as well as the northern motorway network and rail links are within striking distance. Travel distances are approximate, Blackburn 12.5 miles / Manchester 43 miles / Skipton 28 miles / Leeds 54 miles / Leeds Bradford Airport 46 miles / Manchester International Airport 50 miles/ Kendal and the Lake District 65 miles. M6 North and South 17 miles.
The area offers gastronomy at its best with excellent restaurants such as The Inn at Whitewell and Michelin starred Northcote Manor both within a short drive. The essential supermarkets, medical centre and Post Office can be found in nearby Longridge, as well as state primary schools.








Council Tax Band: G


Tenure: Freehold
Agents notes: All measurements are approximate and for general guidance only and whilst every attempt has been made to ensure accuracy, they must not be relied on. The fixtures, fittings and appliances referred to have not been tested and therefore no guarantee can be given that they are in working order. Internal photographs are reproduced for general information and it must not be inferred that any item shown is included with the property. For a free valuation, contact the numbers listed on the brochure. Printed 19.06.2023



FINE & COUNTRY
Fine & Country is a global network of estate agencies specialising in the marketing, sale and rental of luxury residential property. With offices in over 300 locations, spanning Europe, Australia, Africa and Asia, we combine widespread exposure of the international marketplace with the local expertise and knowledge of carefully selected independent property professionals.
Fine & Country appreciates the most exclusive properties require a more compelling, sophisticated and intelligent presentation – leading to a common, yet uniquely exercised and successful strategy emphasising the lifestyle qualities of the property.
This unique approach to luxury homes marketing delivers high quality, intelligent and creative concepts for property promotion combined with the latest technology and marketing techniques.
We understand moving home is one of the most important decisions you make; your home is both a financial and emotional investment. With Fine & Country you benefit from the local knowledge, experience, expertise and contacts of a well trained, educated and courteous team of professionals, working to make the sale or purchase of your property as stress free as possible.
THE FINE & COUNTRY
The production of these particulars has generated a £10 donation to the Fine & Country Foundation, charity no. 1160989, striving to relieve homelessness.
Visit fineandcountry.com/uk/foundation






