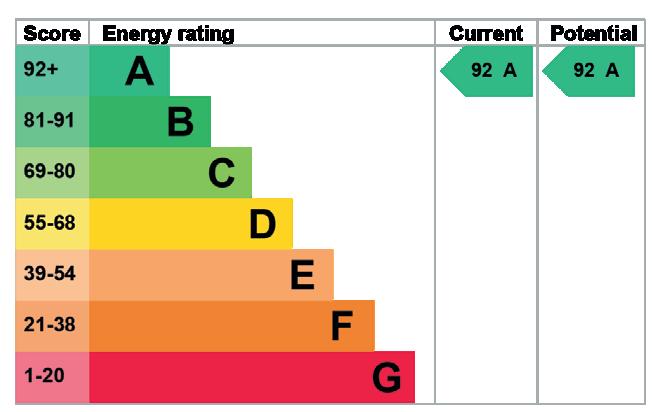




We were delighted to be able to buy this property off plan as it enabled us to be part of the decision-making process when it came to deciding on certain internal fixtures and fittings. We have thoroughly enjoyed our time here and originally chose the spot because it is quiet and peaceful as we are the penultimate property along Deauville Avenue nearest the farmland. A path is going to be built on the farmland that will provide access from the end of the cul de sac to Gurnard Village so it will be easy to walk into the village with its pubs and a few shops as well as strolling down to the beach at the quaint Gurnard Bay with its green coloured beach huts and children’s playground. We can also walk into Cowes with its independent shops, bars, restaurants, chandlers and ferry to the mainland. There are also excellent primary and secondary schools as well as the Priory private school in the area and a nearby golf course, as well as Osborne House.*
* These comments are the personal views of the current owner and are included as an insight into life at the property. They have not been independently verified, should not be relied on without verification and do not necessarily reflect the views of the agent.
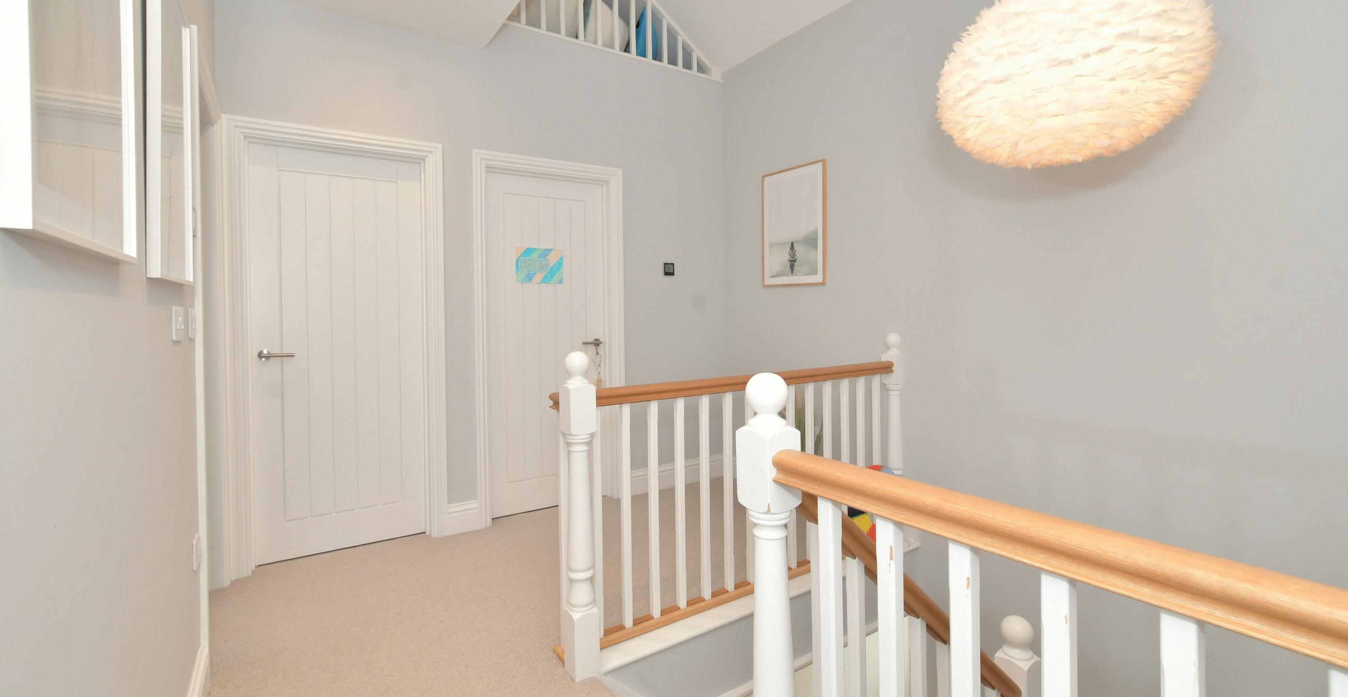
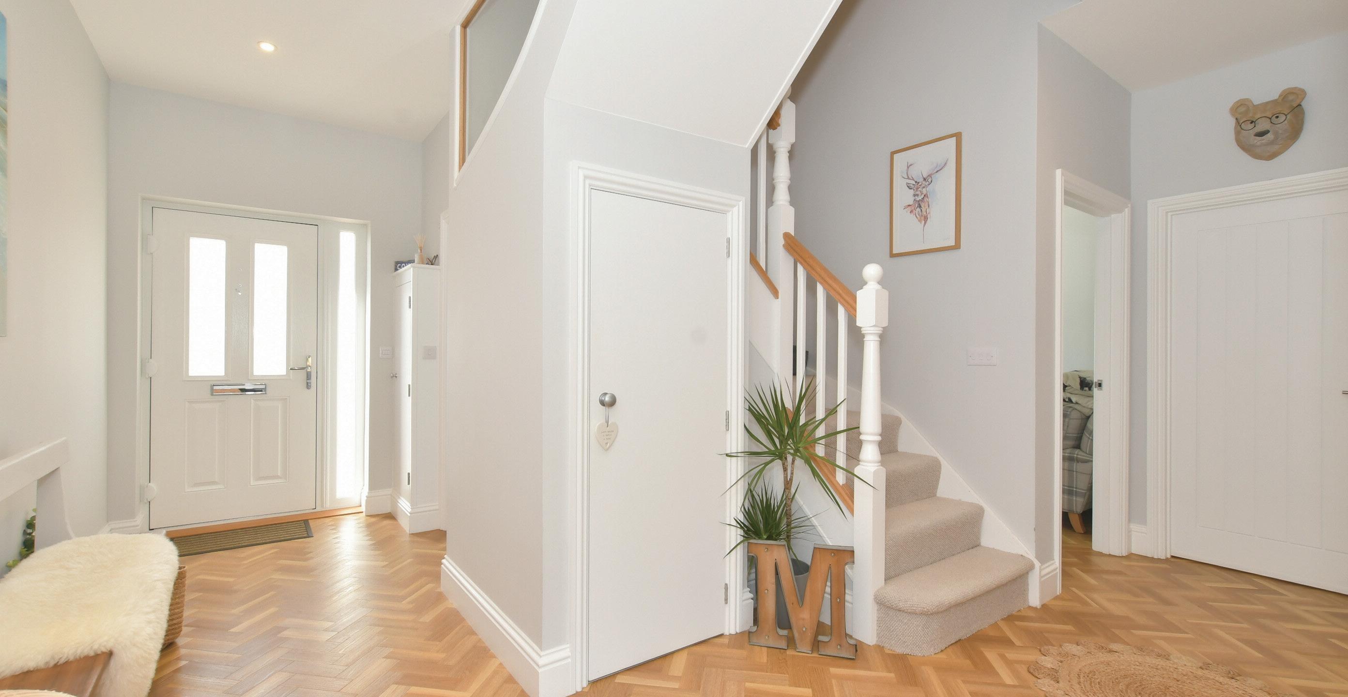
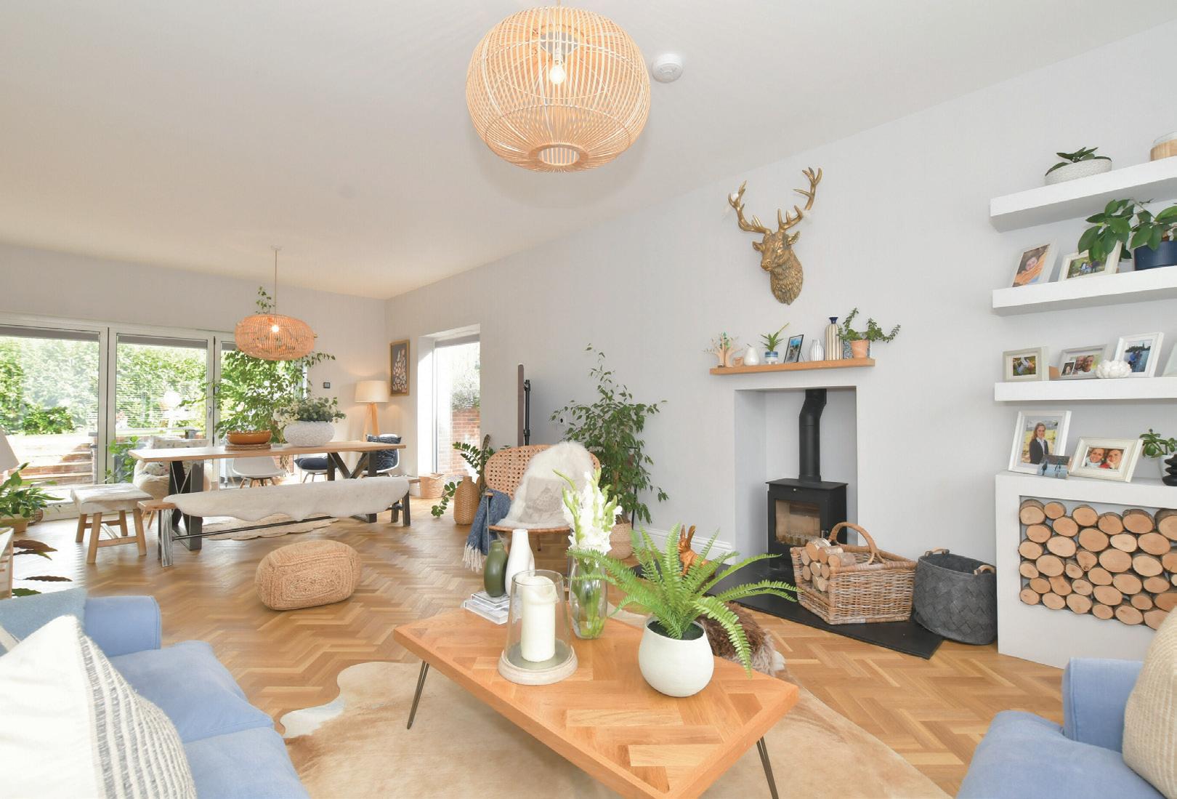


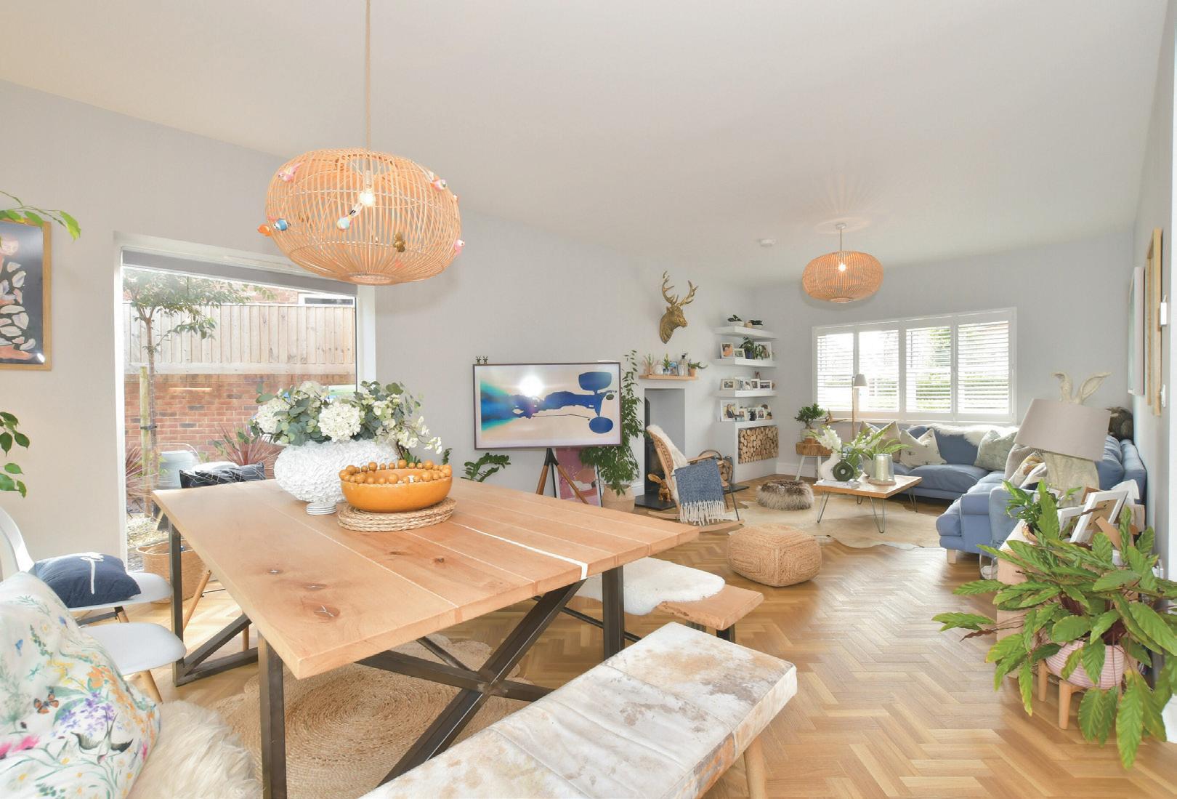
This charming detached four-bedroom family home was built about three years ago for the existing owners, who bought it off plan, which enabled them to add some bespoke features and additions to the property. The property incorporates many contemporary features such as a heat source pump and underfloor heating on both floors and is located at the end a quiet cul-de-sac close to fields on the outskirts of Gurnard village and not far from Cowes. The exterior is very attractive and includes three pitched roof dormers with ornate barge boards, patterned brickwork and a smart frontage with dwarf hedging bordering a path to the inset front porch and to the driveway leading to the detached pitched roof garage with matching ornate barge boards.
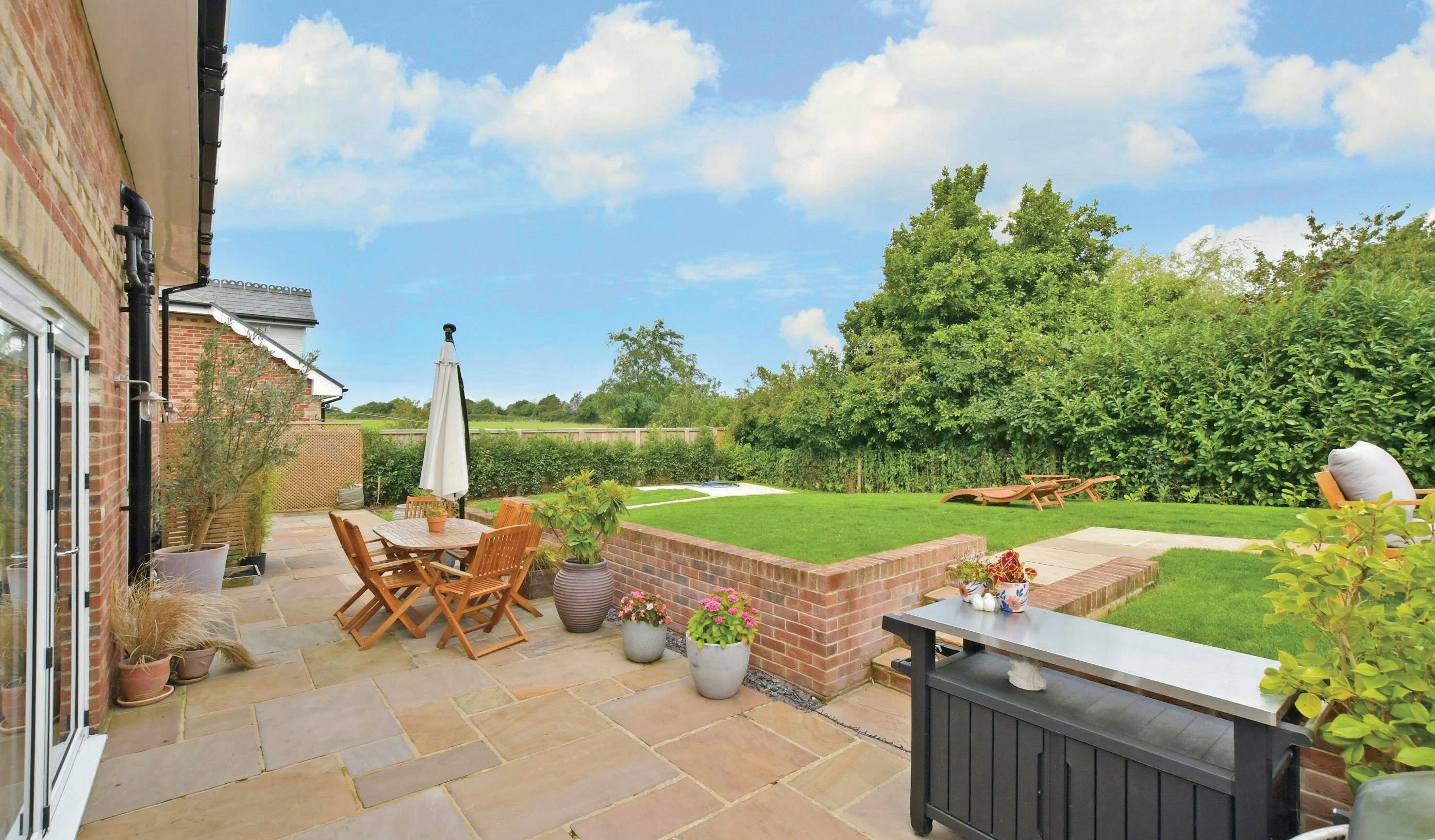
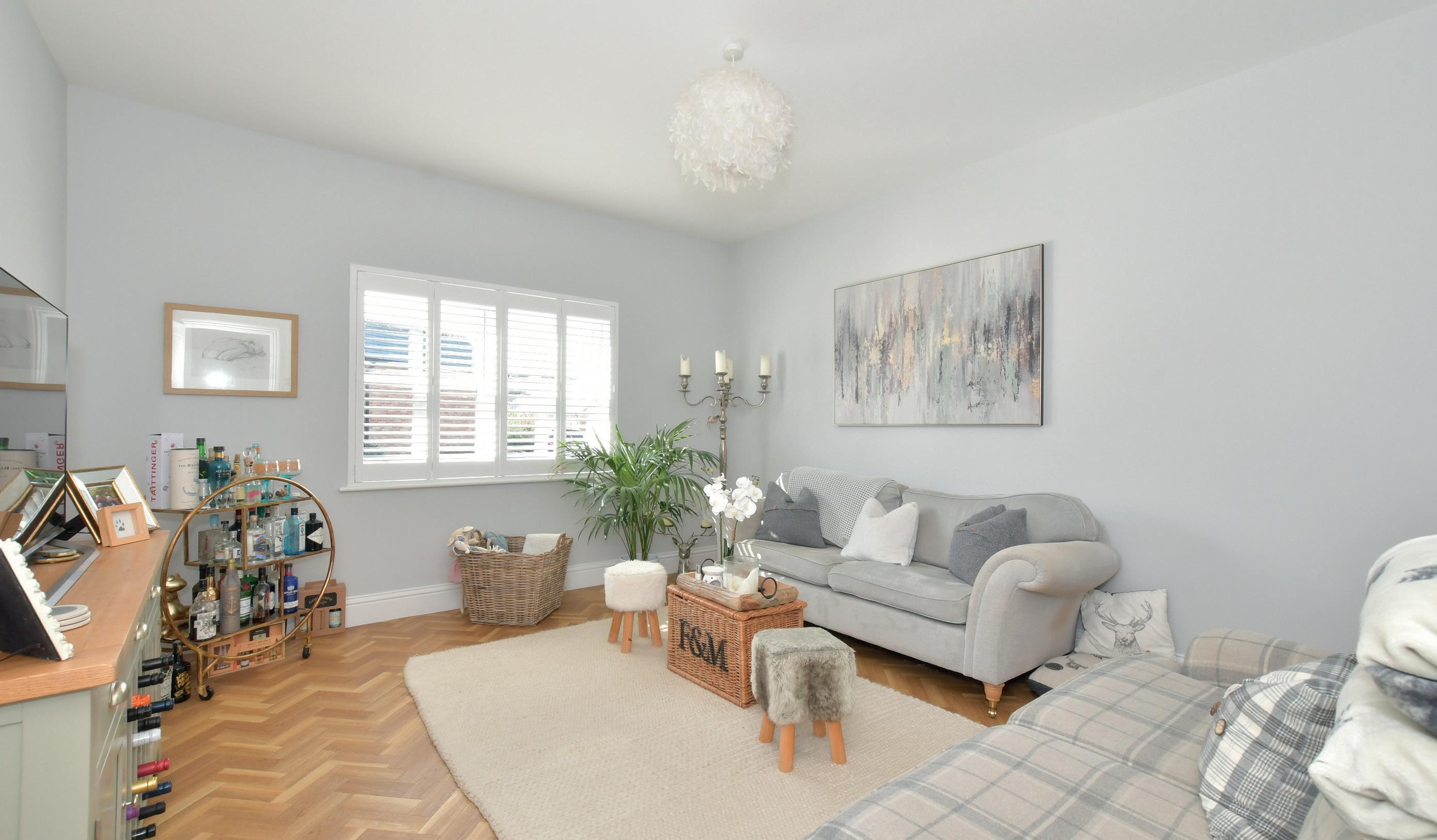
The L-shaped hall with its herringbone flooring, that flows throughout the ground floor, has stairs to the first floor and a large understairs cupboard. There is a guest cloakroom and access to the reception rooms including a snug that could always be used as a fifth bedroom as the cloakroom still has the concealed plumbing for a shower and can be opened up to this room as an en suite on a Jack & Jill basis, as originally planned by the developers. A pair of glazed doors open into the stunning open plan triple aspect, light and bright sitting room, dining area and kitchen. This is the true ‘hub of the household’ with vast bi-fold doors to the terrace from the dining area, a spacious seating area with fitted shelving and a log burning stove as a focal point and the contemporary kitchen/breakfast room with a mix of blue and grey units housing a built-in oven and combi microwave, a dishwasher, a full height fridge and separate freezer. There is a central island/breakfast bar with an induction hob and downdraft extractor and, accessed via the hall, is the utility room with laundry facilities and a boiler room.
From the galleried landing on the first floor, you will find a contemporary family bathroom with a stand-alone oval bath and a separate double shower and four double bedrooms with partially vaulted ceilings and built in eaves cupboards including the main bedroom that also has an en suite shower room.
In the 100ft wide rear garden there is a smart terrace that virtually spans the width of the plot and is ideal for al fresco dining, barbecues or just sitting in the sunshine. It leads up steps to a large lawn bordered by a laurel hedge and a path to a modern timber, insulated summerhouse/office with a glazed door and a wall of floor to ceiling windows. The current owners use this as an office and have hard wired internet installed and a separate electric consumer unit. To one side of the property there is a side courtyard area with slate shingle.
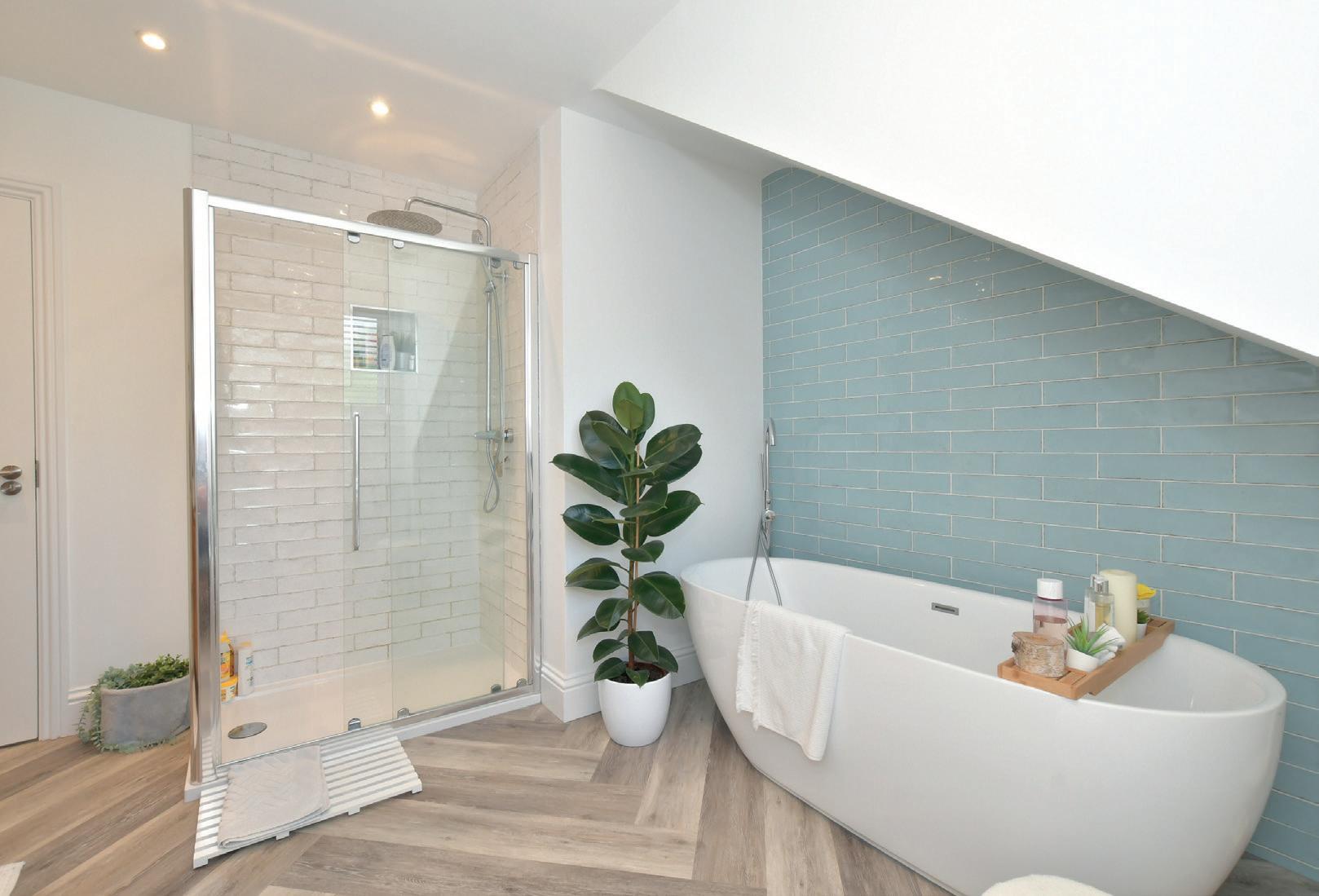
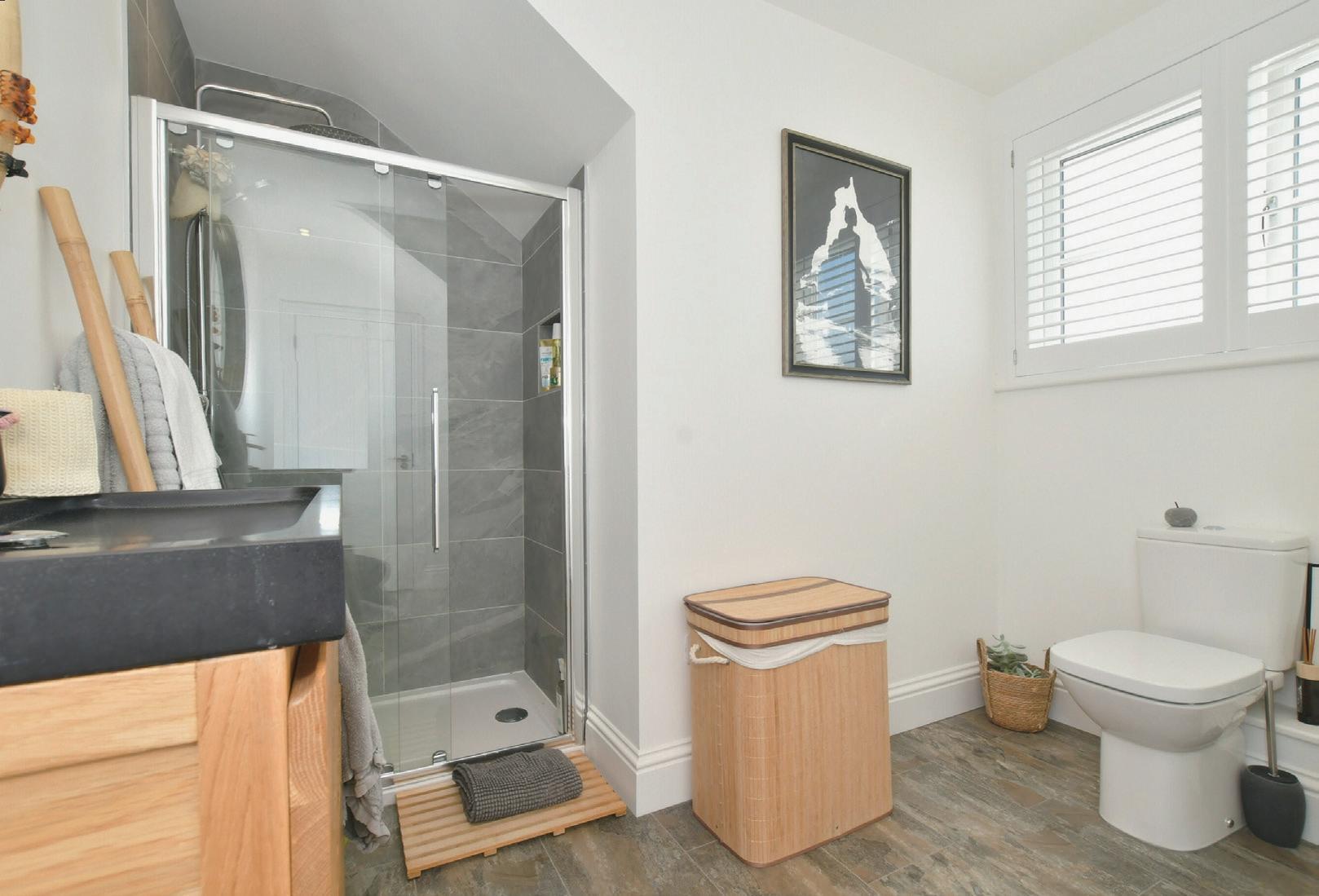


Travel Information
8.6 miles from Fishbourne to Portsmouth Ferry Terminal (using chain ferry)
1.2 miles from Cowes to Southampton Ferry Terminal
11 miles from Ryde High Speed Catamaran & Hover Travel
Southern Vectis Buses routes provide regular services through the area, connecting you to all the areas of the island. For ticket prices visit www.islandbuses.info
Leisure Clubs & Facilities
Cowes Yacht Haven, Cowes – 1.5 miles
Fitness at Gurnard, Gurnard – 1.3 miles
Gurnard Sailing Club, Gurnard – 1.1 miles
Cowes Golf Club, Cowes – 1 mile
1Leisure Medina, Newport – 4.7 miles
Healthcare Doctors Surgeries
Cowes Medical Centre, Cowes – 01983 295251
East Cowes Medical Centre, East Cowes – 01983 284333
Medina Health Centre, Newport – 01983 522198
General Hospitals
St Mary’s Hospital, Parkhurst Ryde, Newport (3.2 miles) 01983 822099
Education
Primary Schools
Queensgate Foundation Primary 01983 292872
Gurnard Primary School, Gurnard – 01983 295713
Cowes Primary School, Cowes – 01983 293261
Lanes End Primary School, Cowes – 01983 293233
Northwood Primary School, Northwood – 01983 293392
Secondary Schools/Colleges
Cowes Enterprise College, Cowes – 01983 203103
Ryde Academy, Ryde – 01983 567 331
Christ The King Upper College, Newport – 01983 537 070
Medina College, Newport – 01983 861 222
Ryde Private School, Ryde – 01983 562 295
The Priory, East Cowes - 01983 861222 (Independent Prep and Senior School)
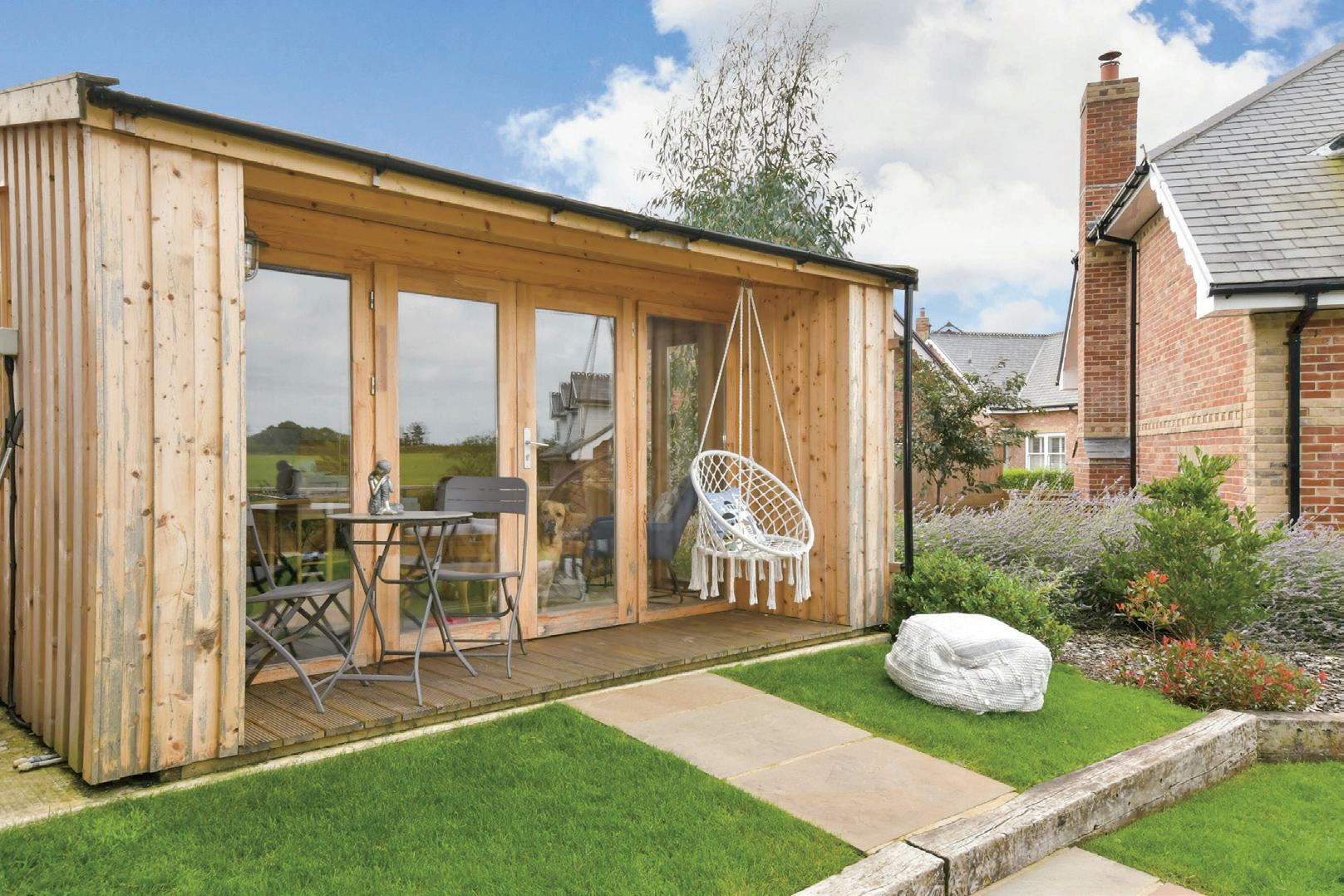
Isle of Wight College – 01982 526 631
Learning Assisted Schools
Medina House, School Lane, Newport – 01983 522 917
St. Georges, Watergate Road, Newport – 01983 524 634
St Catherines, The Grove, Ventnor – 01983 852722
Entertainment
Harbour Kitchen – Cowes
Smoking Lobster – Cowes
Gastronomy – Cowes
The Globe – Cowes
Moocow – Cowes
Murrays Seafood Restaurant – Cowes
The Red Duster – Cowes
Woodvale Hotel and Restaurant - Cowes
Portland Inn - Cowes
These bars and restaurants are available within a 1-mile radius of this home.
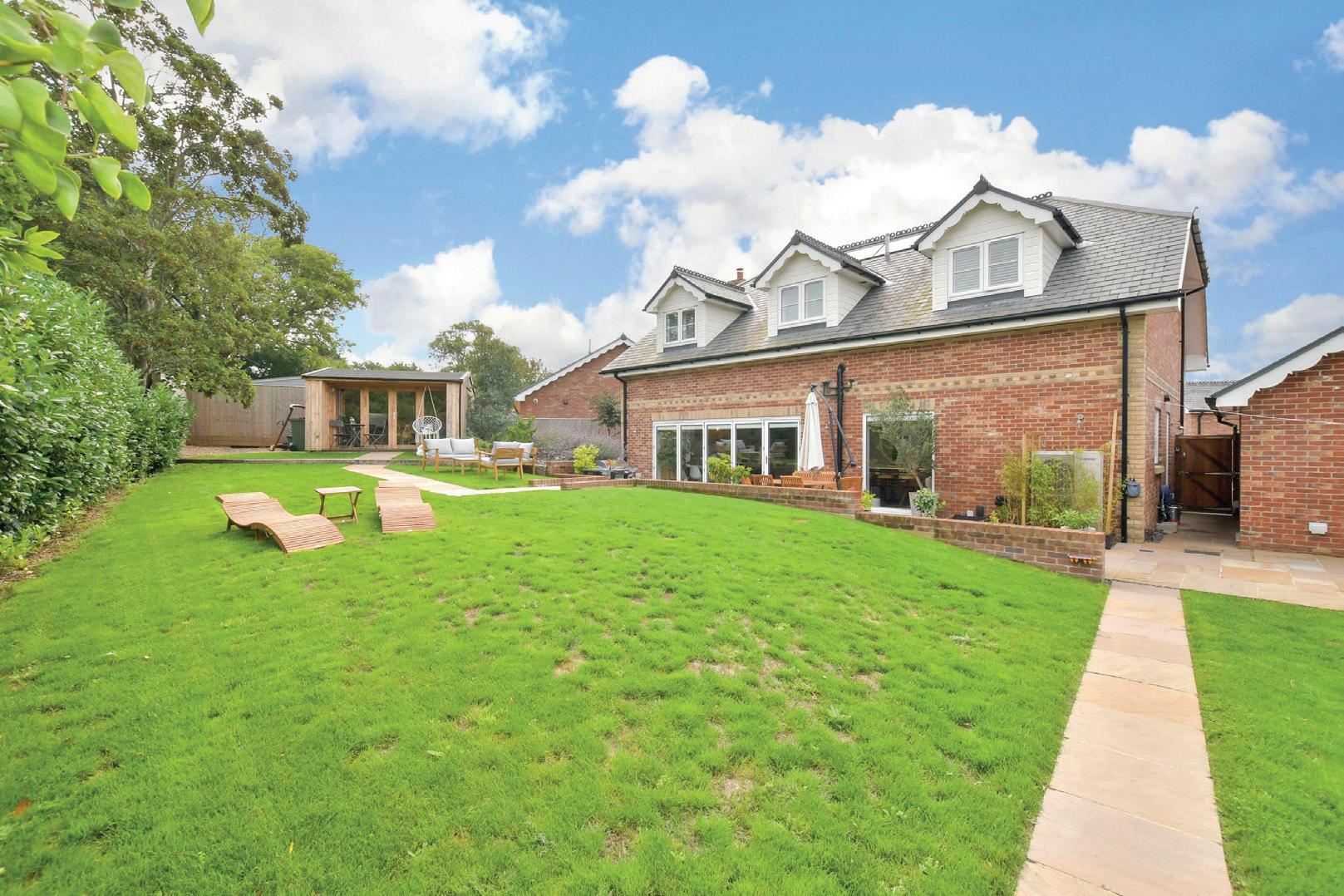
Local Attractions / Landmarks
Osborne House – East Cowes
Cowes Maritime Museum - Cowes
Tapnell Farm - Yarmouth
Fort Victoria Country Park - Norton
Yarmouth Castle - Yarmouth
The Needles Landmark Attraction – Alum Bay
Carisbrooke Castle – Carisbrooke
Owl & Monkey Haven – Newport
Quarr Abbey - Binstead
Agents notes: All measurements are approximate and for general guidance only and whilst every attempt has been made to ensure accuracy, they must not be relied on. The fixtures, fittings and appliances referred to have not been tested and therefore no guarantee can be given that they are in working order. Internal photographs are reproduced for general information and it must not be inferred that any item shown is included with the property. For a free valuation, contact the numbers listed on the brochure. Copyright © 2023 Fine & Country Ltd.

Registered in England and Wales. Company Reg No. 2597969. Registered Office: Pittis & Co Ltd/ Arun Estate Agencies Ltd, St Leonards House, North Street, Horsham, West Sussex, RH12 1RJ. Printed 20.08.2023

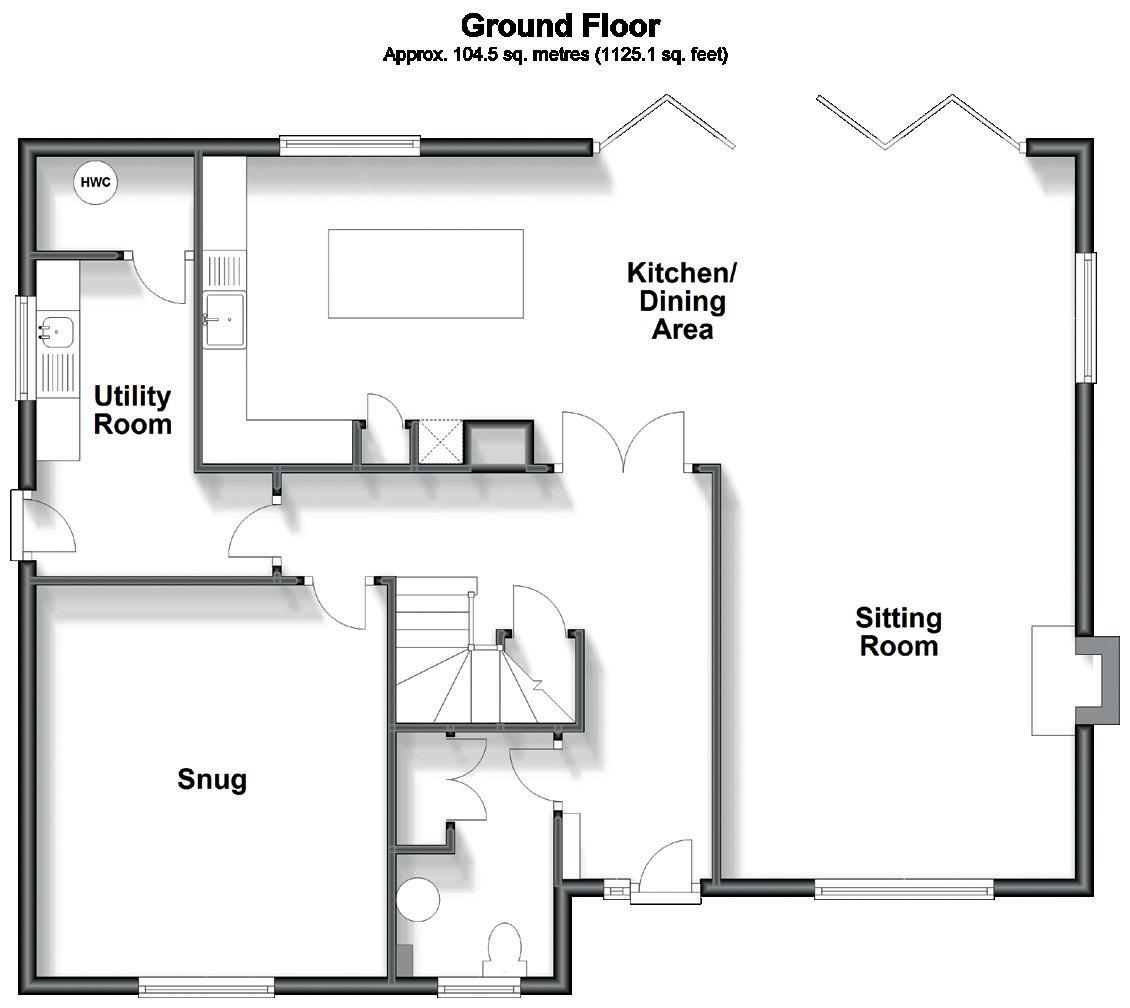
Entrance Hallway
Cloakroom 9’ x 5’11
Sitting Room 27’ at widest point x 12’11
Kitchen / Dining Area 32’ at widest point x 11’
Utility Room 11’10 x 5’10
Snug 14’ x 13’
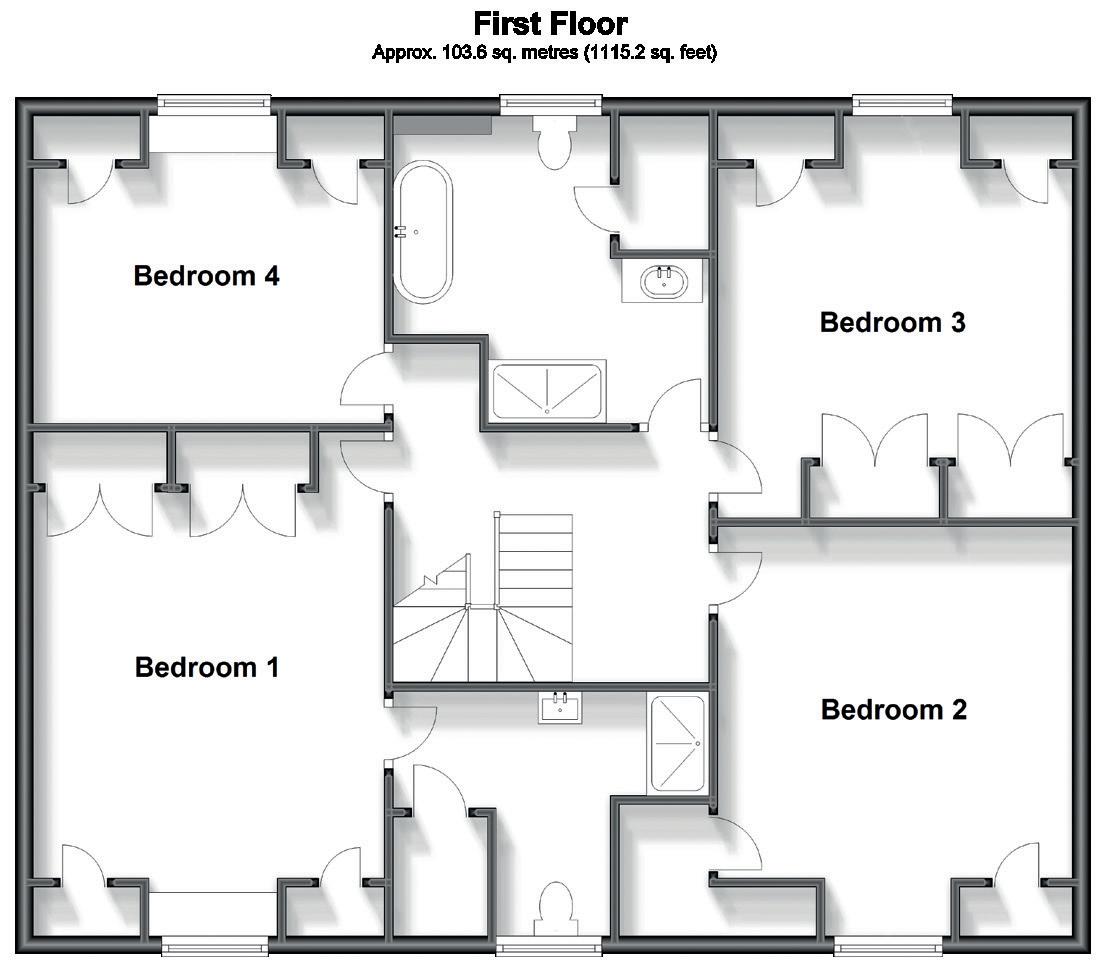
Landing
Bedroom 1 16’ up to fitted wardrobes x 13’
En-Suite Shower Room 9’ at widest point x 8’ at widest point
Bedroom 2 13’ x 13’
Bedroom 3 13’ x 12’10 up to fitted wardrobes
Bedroom 4 13’ x 9’ up to fitted wardrobes
Family Bathroom 11’11 x 11’10
Front Garden
Garage 19’6 x 9’7
Driveway Parking
Rear Garden
Summer House 12’2 x 9’2
Council Tax Band: E Tenure: Freehold
