

339 BROAD LANE
Experience spacious family living at its finest. This home boasts 5 bedrooms, 4 bath/shower rooms, and a generous established garden that beholds a charming secret.

GROUND FLOOR
The home situated on Broad Lane boasts sophisticated finishes that extend throughout the entire space. Upon entering, you will be welcomed by a bright and spacious reception hallway, which leads to a well-designed family room.
Moving further into the home, you will find the grand living room, which is truly a sight to behold. This room is not only generously sized and filled with natural light, but it also features an elegant design that makes expert use of the space available. A cosy fireplace and a sophisticated bar area makes it an excellent space for entertaining guests or relaxing with loved ones.
If you’re looking for a space to host dinner parties or family gatherings, the conservatory is the perfect spot. With enough room to comfortably seat twelve guests around a dining table, and immediate access to the large back garden, it is an ideal place for inviting, welcoming, and entertaining guests.
Adjacent to both the lounge and conservatory lies an additional room that is presently serving as a library. However, this versatile space can be easily converted to suit your needs, whether you require an office to work from home, or even a personal gym.
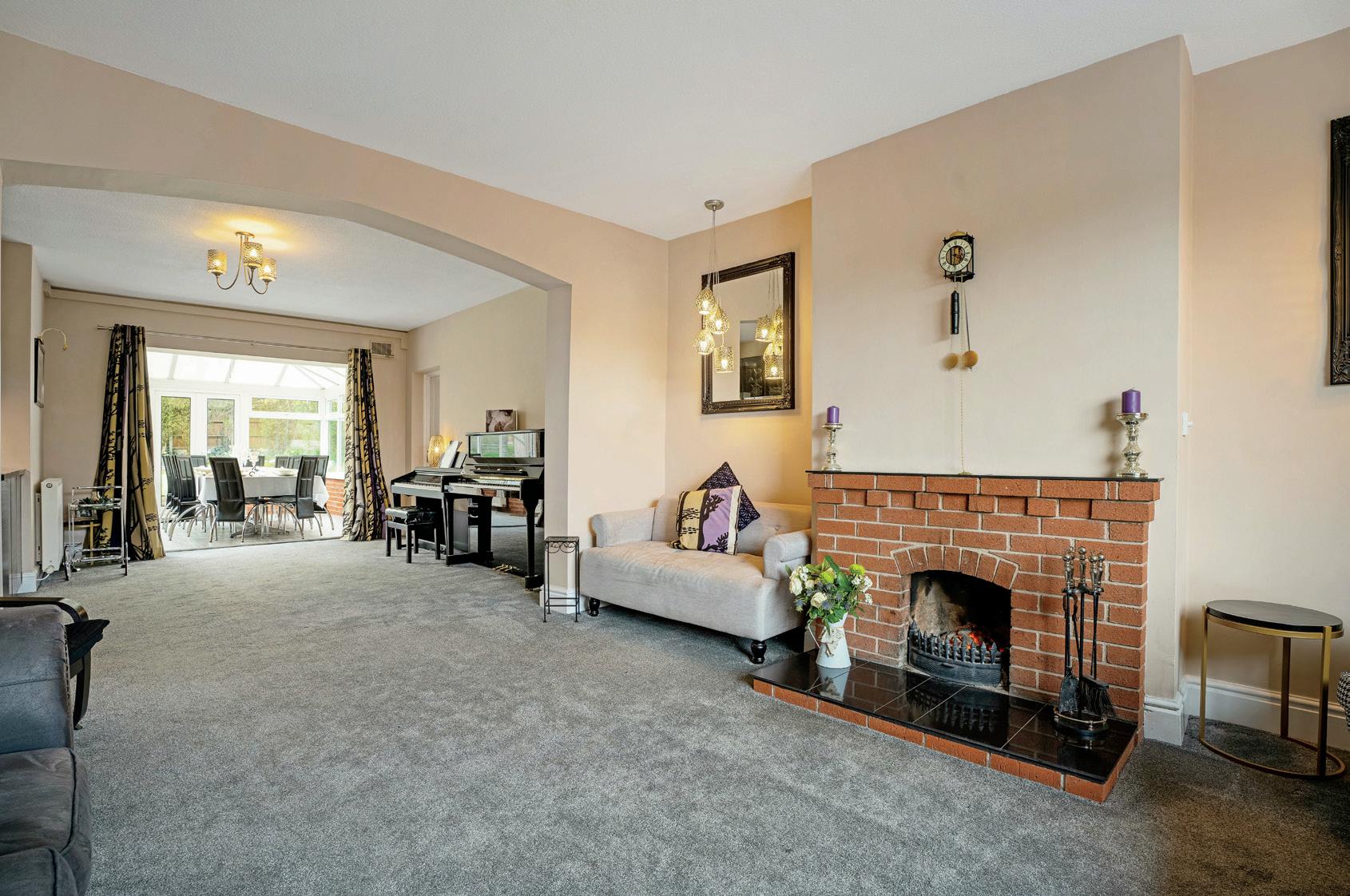

Rooms
Entrance hall
Family room with shower space
Lounge
Dining room/conservatory
Study Kitchen
Preparation kitchen/utility space

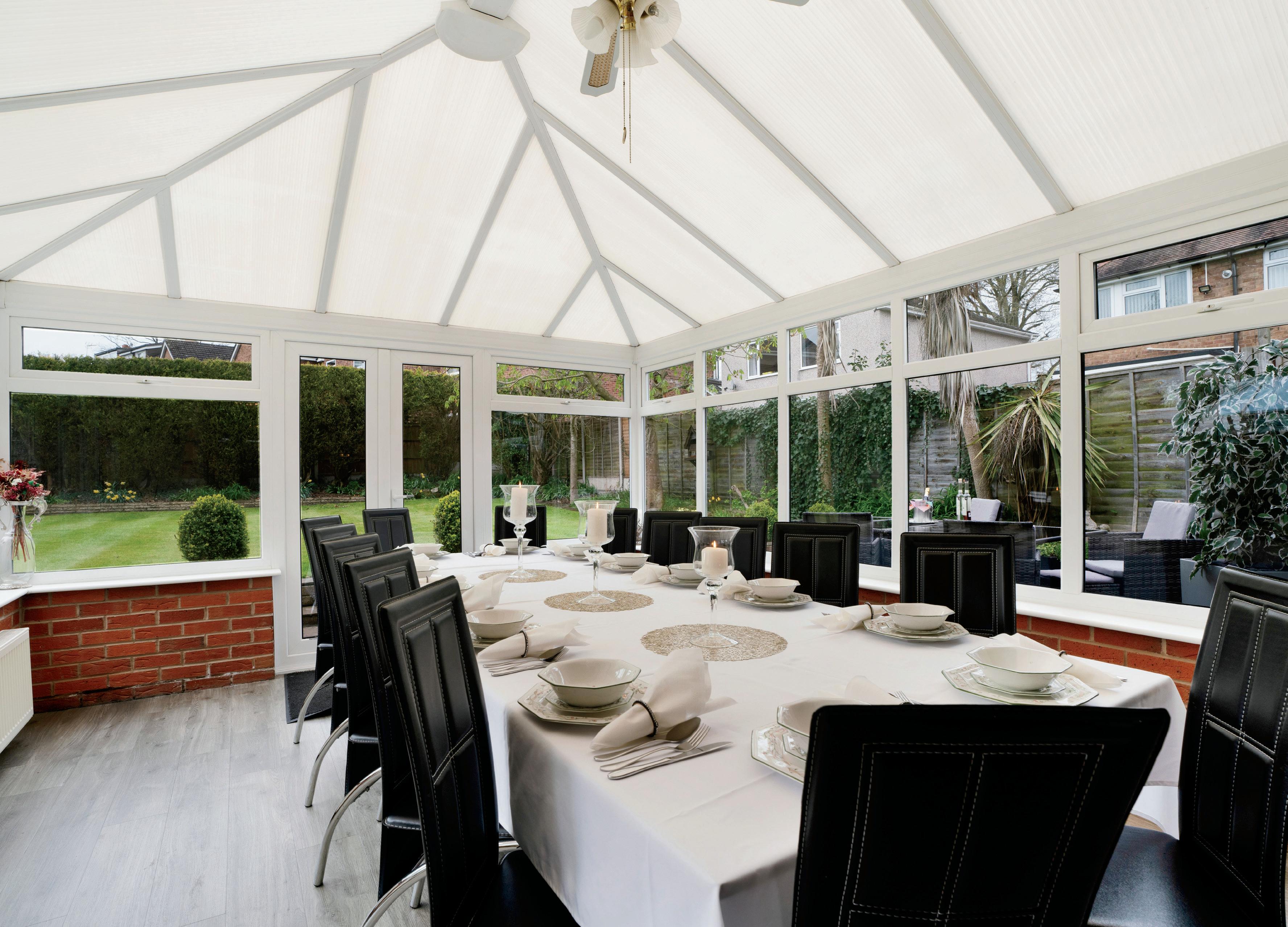
SELLER INSIGHT
We were first attracted to the property in 1993 by the potential that we saw, as well as the amount of space and rooms. The location was appealing too as we’re in the catchment area for good schools and there are some lovely walks along the brook just down the road. We began a comprehensive renovation project when, more often than not, each room was stripped back to brick and started again. Since then, many rooms have undergone a second or even a third renovation and the outside space has been treated with the same loving care and attention.”
“In 1997 we acquired a piece of land which became known as our Secret Garden. It’s a lovely, peaceful place full of birds and wildlife, squirrels, and hedgehogs - a real paradise. We created a vegetable and herb garden which supplies all the herbs we need for cooking, as well as an abundance of salad and vegetables. It’s also a wonderful entertaining space where we can live life outside with our guests and have peaceful BBQs as we watch the evening gradually close in before it gives way to wonderfully clear skies and stars.”
“The property benefits from flexible accommodation and some of our most favourite rooms are multifunctional, including the family room which doubles as a downstairs bedroom when we have elderly guests staying over. The library is a quiet place to read in peace and tranquility before it is transformed into a fun playroom by our grandchildren and the conservatory is a great dining space, as well as somewhere to enjoy the garden views.”
“The property enjoys an interesting history that we have researched back to 1918 when William Franks purchased 13 acres of land from The Rt. Hon. Francis Dudley Lord Leigh and it was on a section of this land that the dwelling house which came to be known as 339 Broad Lane was built. In 1921, Mrs. Florence Emma Moore purchased a piece of land (a sub section of these 13 acres) where she had the house built. The area was still rural at this time and this is evidenced in a condition of sale which stipulates that she was to ‘forthwith erect and thereafter maintain a substantial fence sufficiently strong to resist cattle’. An elderly resident who remembered this era says that at that time Broad Lane was little more than a cart track.”*
* These comments are the personal views of the current owner and are included as an insight into life at the property. They have not been independently verified, should not be relied on without verification and do not necessarily reflect the views of the agent.

The kitchen
Undoubtedly, the kitchen is the central hub of this home, featuring stunning quartz countertops and beautiful Italian tile flooring. The kitchen area is intelligently designed to maximise storage, with plenty of cupboard space and a spacious central island unit. Fully integrated appliances, including a fridge, oven, hood, microwave, instant hot water tap and a unique warming drawer, have been thoughtfully included to make food preparation for family cooking simple.
French doors from the kitchen provide easy access to the back garden, making it convenient for outdoor entertaining or dining.
Connected to the kitchen is a unique space, affectionately known as ‘the prep kitchen’ by the current homeowners. This area offers ample space for preparing homemade family dishes and baking cakes, providing a perfect complement to the main kitchen.
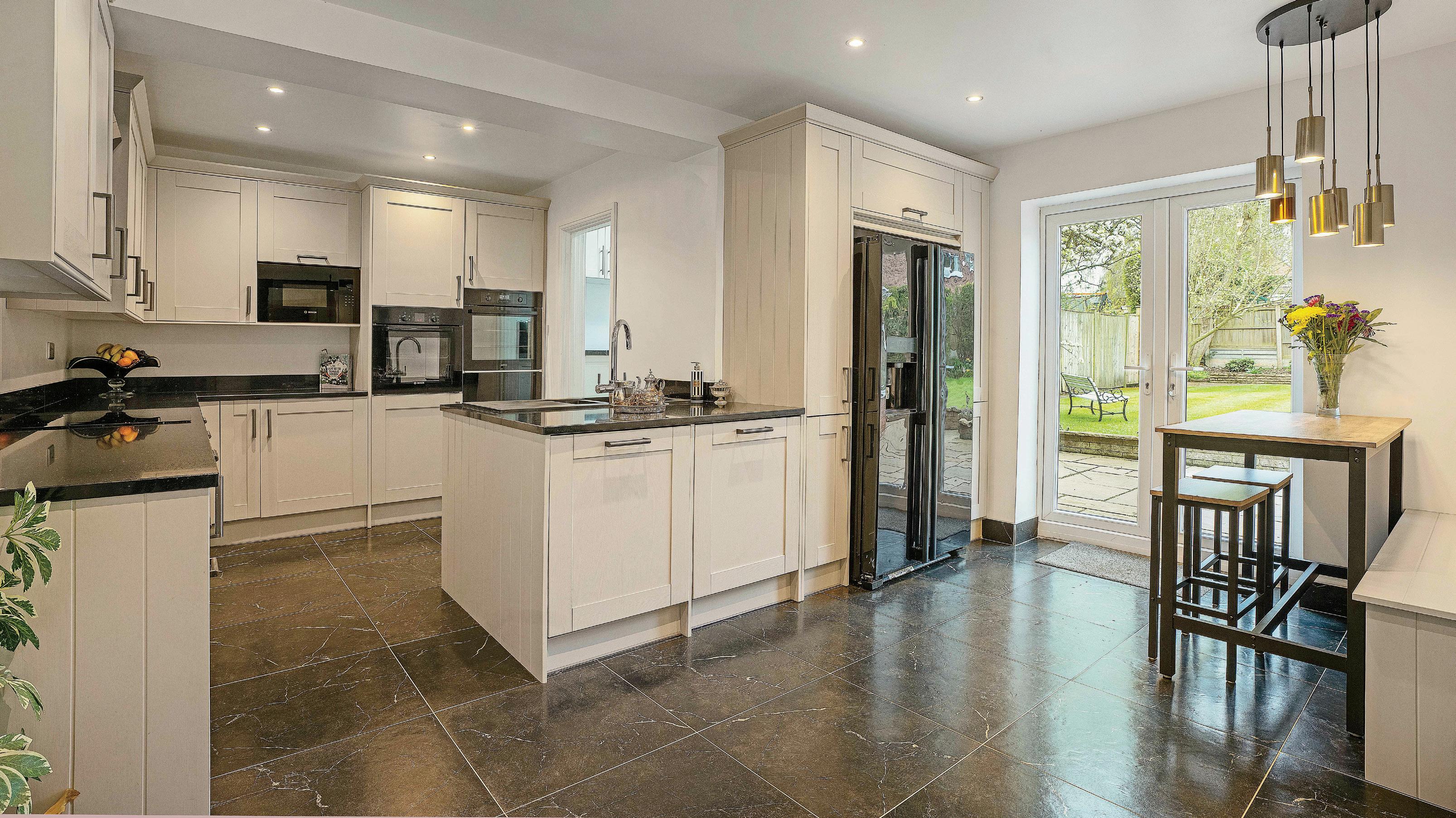

FIRST FLOOR
The generous first floor landing leads you to all the bedrooms and family bathrooms. The master bedroom has been elegantly designed based on the wallpaper by William Morris, an established designer. There are three more double bedrooms, one with en-suite and a further single bedroom. Two family bathrooms are also situated on the first floor.


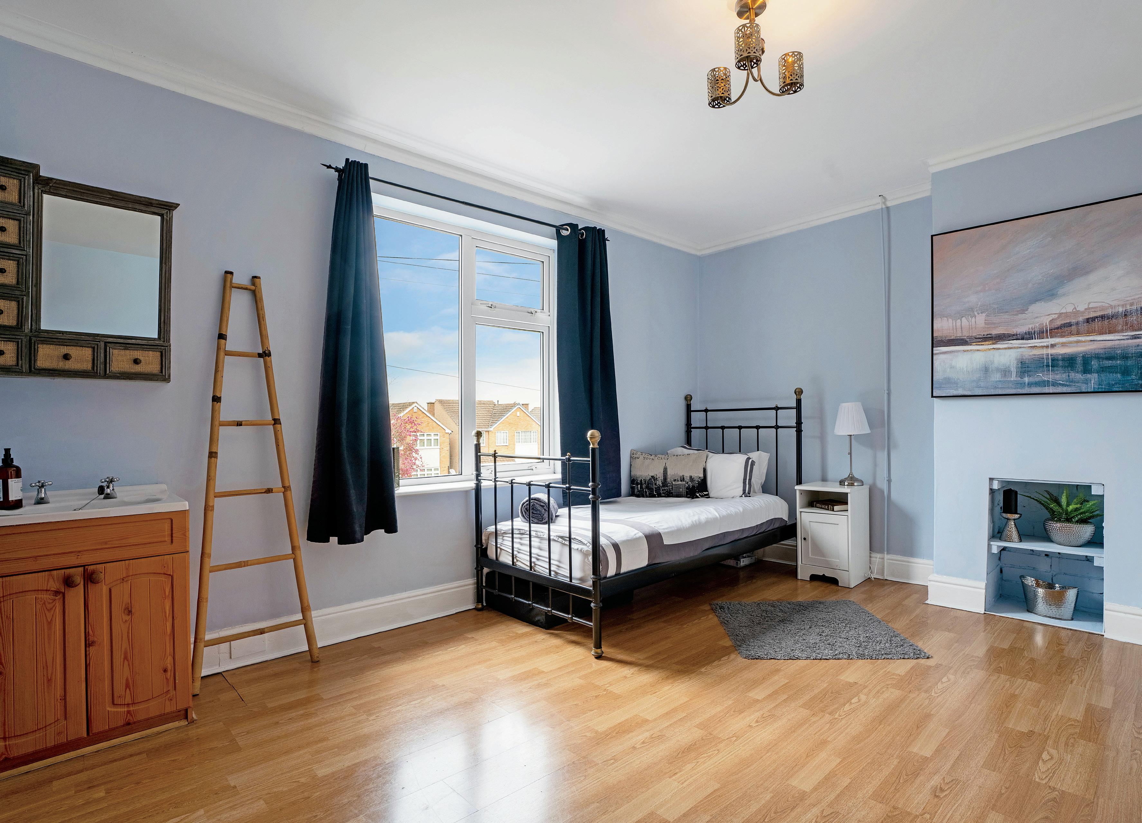
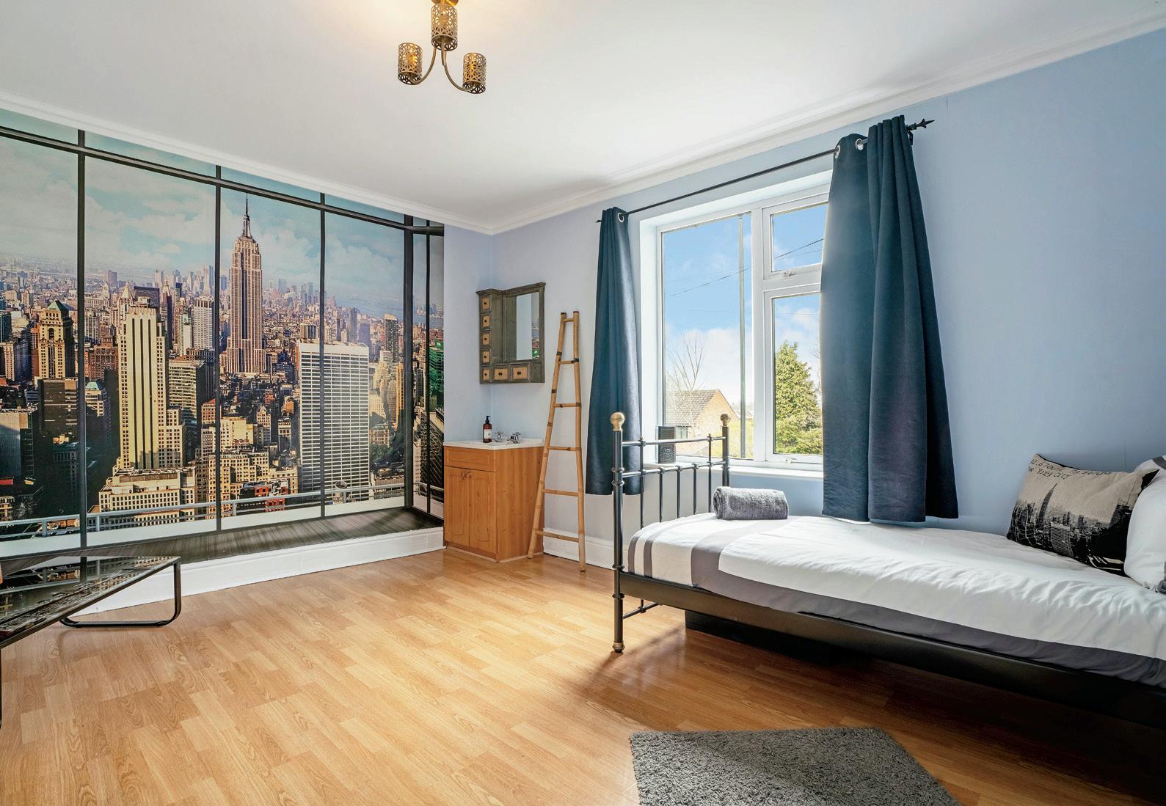
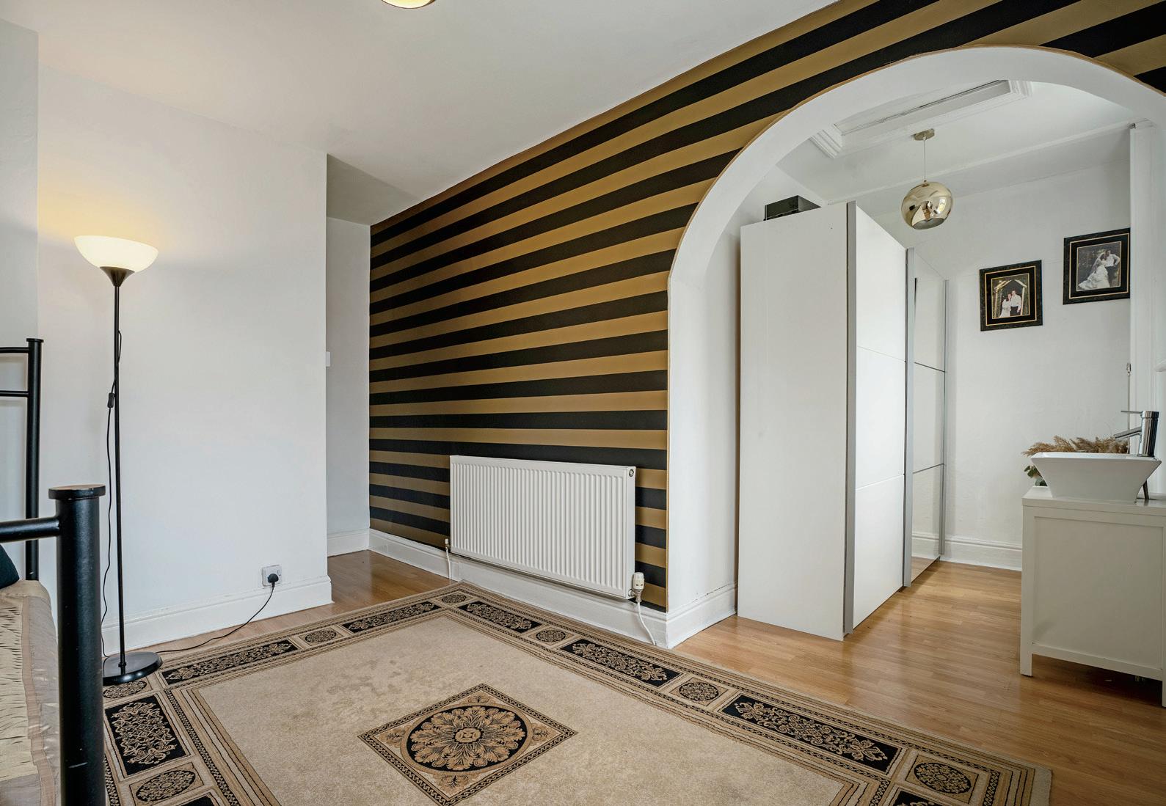
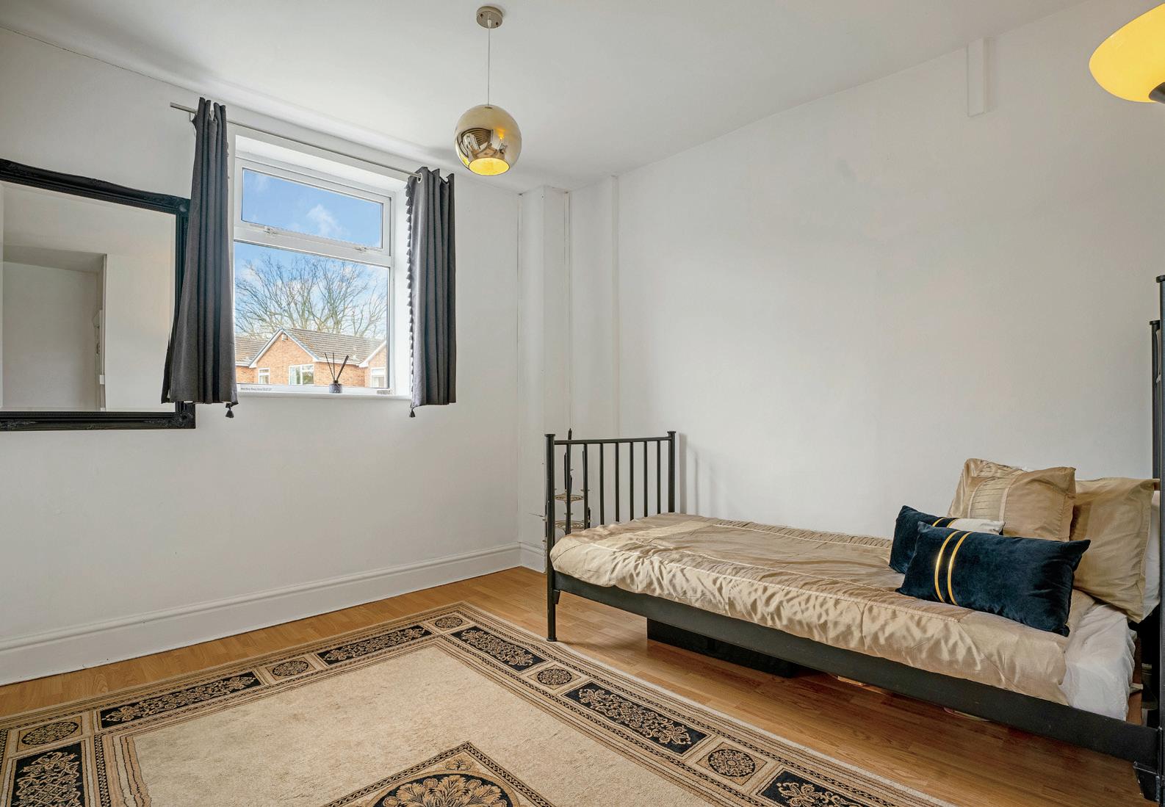



OUTSIDE
Nestled behind the home lies a substantial back garden that is a true paradise for nature lovers. The garden is home to a wealth of established fruit trees, providing a bountiful harvest each year. A large outdoor seating area offers the perfect setting for al fresco dining or relaxation.

The home’s facade is adorned with beautifully woven wisteria, adding a touch of natural beauty and elegance to the property. But that’s not all, as the back garden leads to something truly unique - a secret garden. This hidden area is accessed via a winding path and opens up to reveal a sweeping, green open space. The area features further established fruit trees, lush green grass perfect for family activities, and a well-maintained vegetable patch.
For those warm summer nights, a delightful summer house is also included in this tranquil oasis. The summer house provides the ideal space for enjoying a meal with loved ones or gazing up at the stars as the evening rolls in.
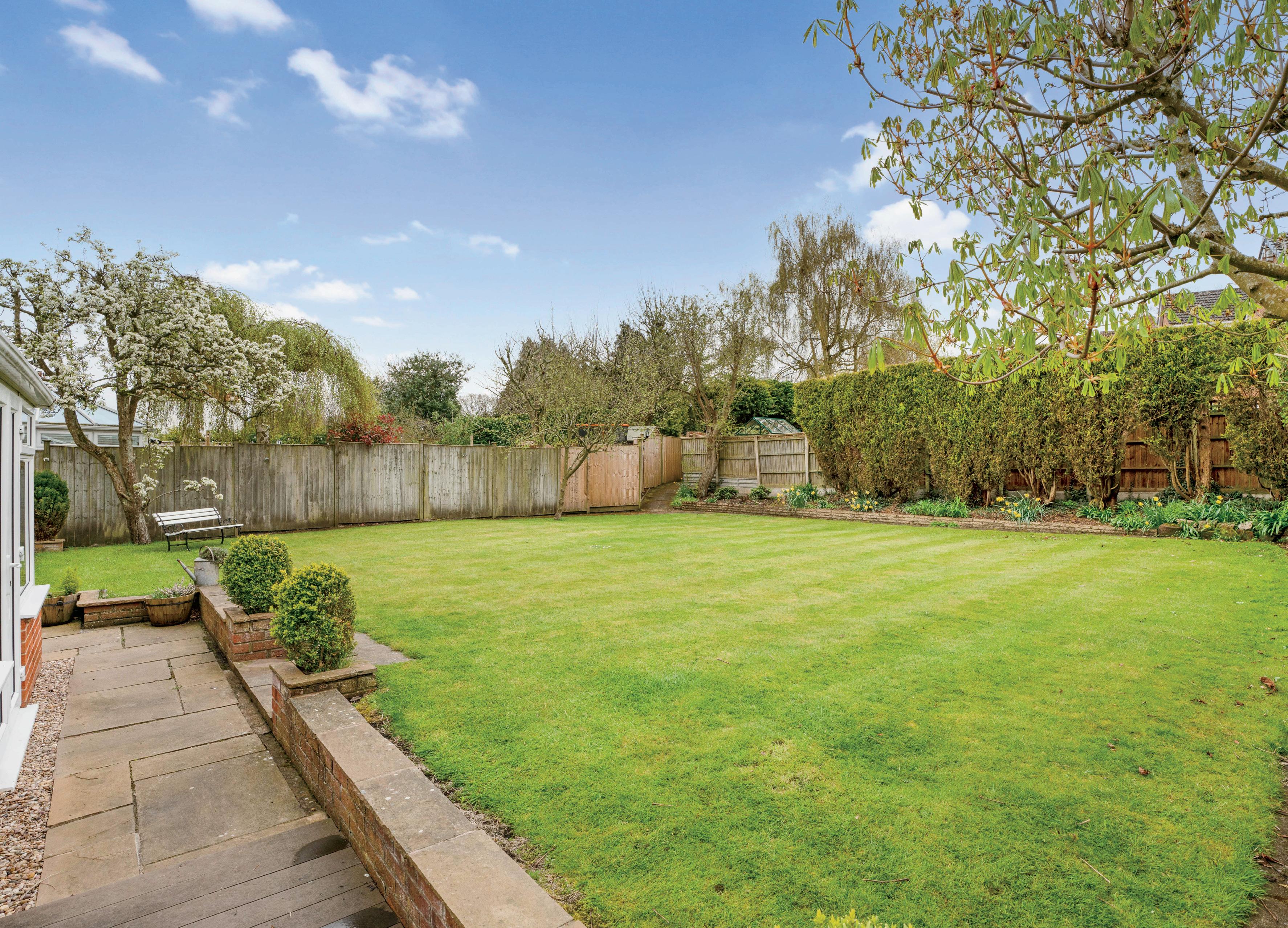
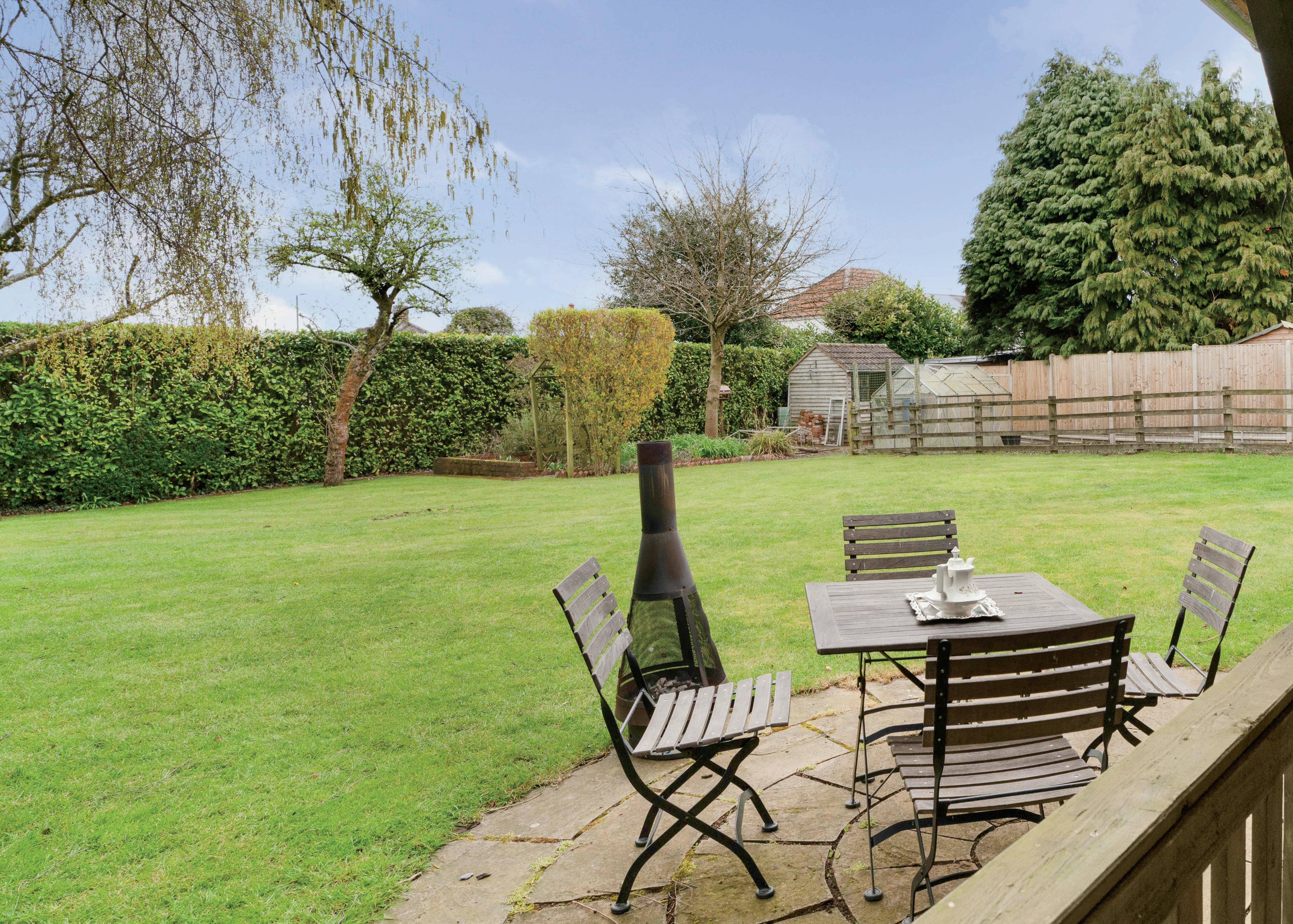
LOCATION
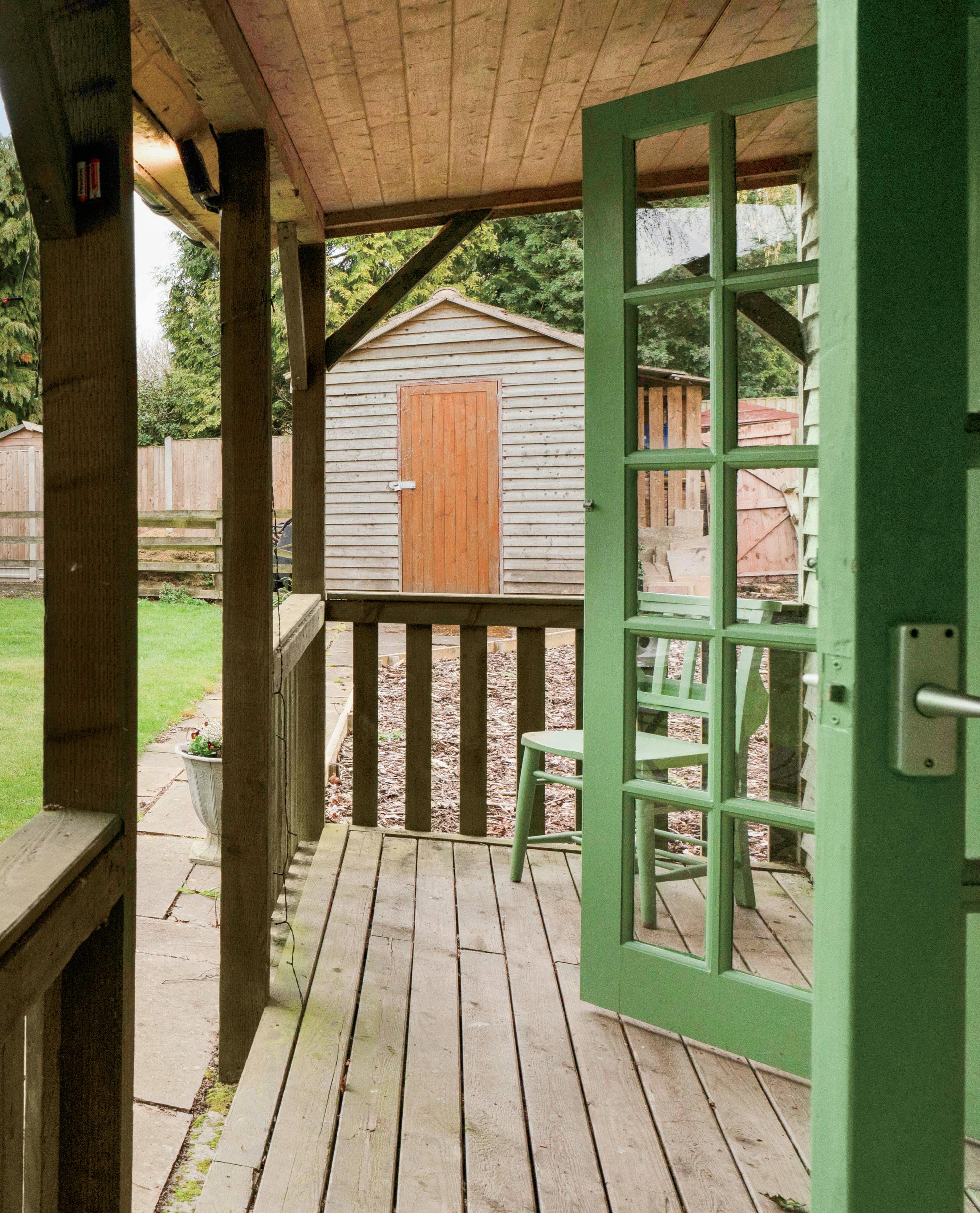

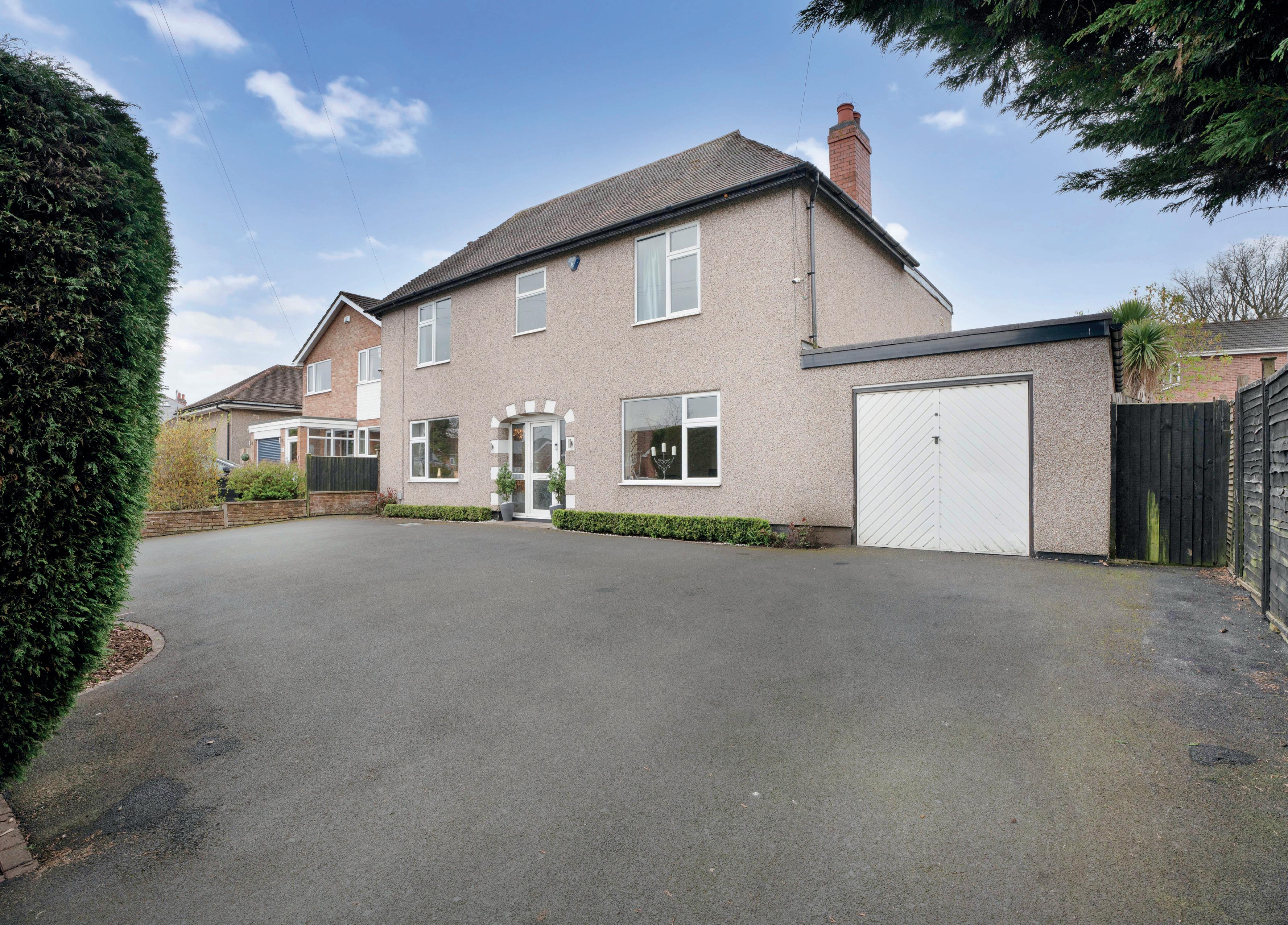
Registered in England and Wales. Company Reg No. 09929046 VAT Reg No. 232999961
Head Office Address: 5 Regent Street Rugby CV21 2PE
copyright © 2023 Fine & Country Ltd.
INFORMATION
Agents Notes - Restrictive covenants apply none of which is deemed onerous by the agent and a full copy is available on request.
• Large detached property with in and out driveway providing ample off-street parking
• Spacious open plan lounge leading to the large conservatory/ dining area with views of the stunning garden
• Large garden with a separate secret garden offering lots of land to enjoy however you like
• Recently renovated and thought out to ensure convenience as well as entertain guests
• 5 bedrooms, 4 bathrooms, and over 2400 sq. ft
• Close to A45 linking motorway networks
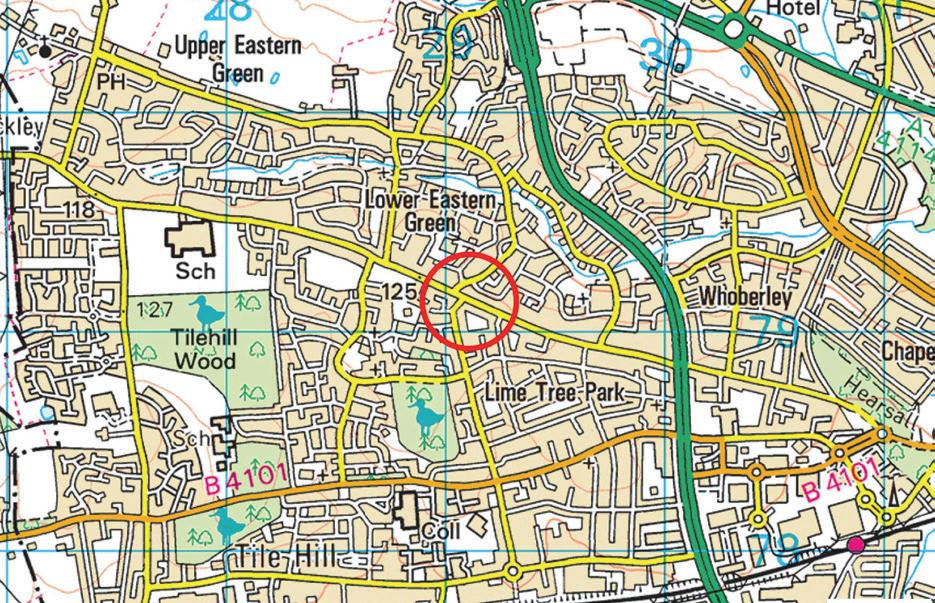
• Freehold | Council Tax Band F | EPC D

Price £675,000

Agents notes: All measurements are approximate and for general guidance only and whilst every attempt has been made to ensure accuracy, they must not be relied on. The fixtures, fittings and appliances referred to have not been tested and therefore no guarantee can be given that they are in working order. Internal photographs are reproduced for general information and it must not be inferred that any item shown is included with the property. For a free valuation, contact the numbers listed on the brochure. Printed 11.05.2023


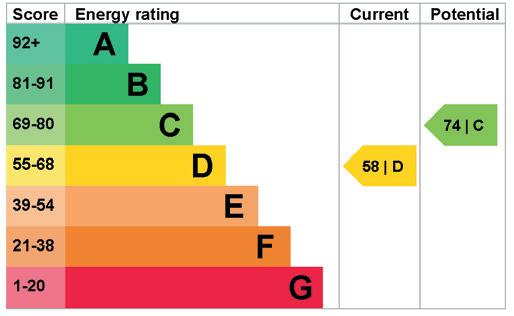

FINE & COUNTRY
Fine & Country is a global network of estate agencies specialising in the marketing, sale and rental of luxury residential property. With offices in over 300 locations, spanning Europe, Australia, Africa and Asia, we combine widespread exposure of the international marketplace with the local expertise and knowledge of carefully selected independent property professionals.
Fine & Country appreciates the most exclusive properties require a more compelling, sophisticated and intelligent presentation – leading to a com mon, yet uniquely exercised and successful strategy emphasising the lifestyle qualities of the property.
This unique approach to luxury homes marketing delivers high quality, intelligent and creative concepts for property promotion combined with the latest technology and marketing techniques.
We understand moving home is one of the most important decisions you make; your home is both a financial and emotional investment. With Fine & Country you benefit from the local knowledge, experience, expertise and contacts of a well trained, educated and courteous team of professionals, working to make the sale or purchase of your property as stress free as possible.
RAVI KANDA PARTNER AGENT

Fine & Country Coventry
07454 200 720
email: ravi.kanda@fineandcountry.com
Ravi is a proactive and conscientious property professional. Before joining the company, he saw great success in working in the luxury lettings market in London’s Mayfair. With a passion for marketing, delivering the highest level of customer service alongside understanding property sales processes, he is confident that he can sell your home for the best price, whilst supporting you from beginning to end and beyond.
The production of these particulars has generated a £10 donation to the Fine & Country Foundation, charity no. 1160989, striving to relieve homelessness. Visit fineandcountry.com/uk/foundation
