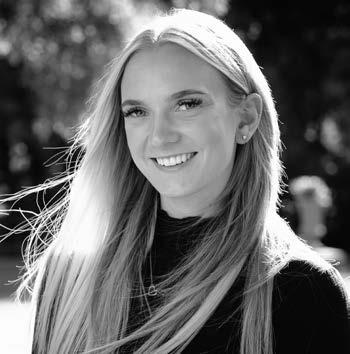
Coach House Grange
Lothersdale | Keighley | North Yorkshire | BD20 8HL


Coach House Grange
Lothersdale | Keighley | North Yorkshire | BD20 8HL

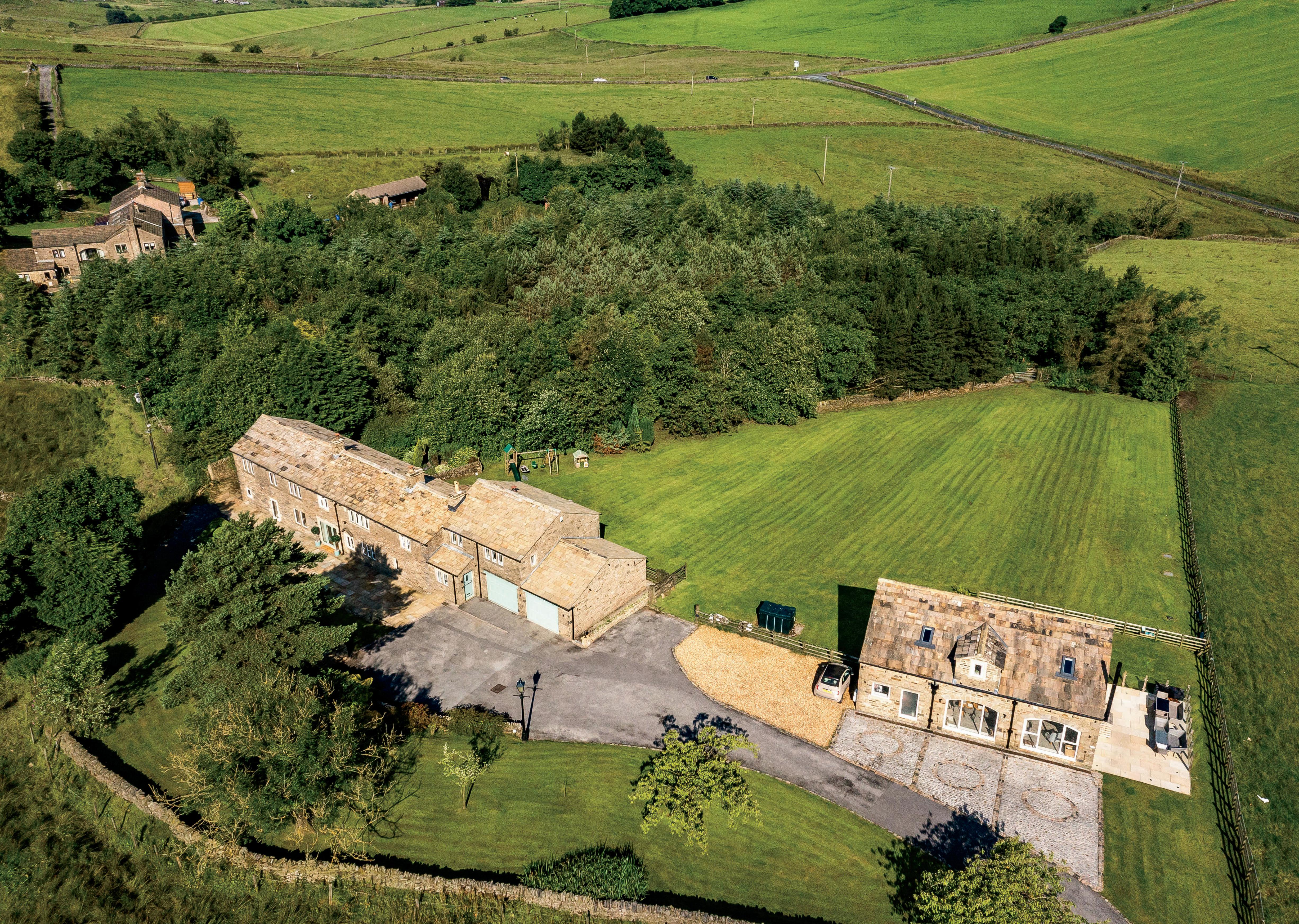
An absolutely stunning and beautifully presented extended stone built detached property that is believed to date back to the 1800’s and is set in a fabulous rural yet convenient countryside location offering the most marvellous panoramic vistas. This wonderful family home of Circa 3509 Sq Ft offers spacious and flexible living throughout and is benefits from having no chain delay. The property is located within the golden triangle of Yorkshire, Lancashire - Ribble Valley and the Lake District positioning it uniquely in one of the best areas for food and countryside living. In addition to this, the main Northern cities of Manchester and Leeds are within an hour’s commuting distance and access to London Kings Cross with one change from Skipton train station.
Coach House Grange is a most magnificent of properties dating back to the 1800’s that has been sympathetically extended and more recently modernised to create a wonderful family home. It is set in the idyllic Lothersdale countryside boasting the most incredible open aspects benefitting from both privacy and convenience. The accommodation itself affords: Entrance Hall with fully glazed external door to the front, 2pc Cloakroom with stone wash basin and custom made wooden top and a dual flush WC, Living Room with a wood burning stove in a large fireplace on a stone hearth, window to front and large window to the rear, Snug with window to the front and internal door to the Office which has a stable door to the rear. The Sitting Room has a wood burning stove, mullion windows to the front with stone sills and two windows to the rear. The Dining Kitchen has an excellent range of base and eye level units, Aga with two hot plates and three ovens, space for American style fridge freezer and wine cooler, induction hob with electric oven and microwave, integrated dishwasher, double bowl Belfast sink with mixer tap, granite and Oak work surface areas, travertine tiled floor and bi-fold doors to the rear garden. There is an Inner Hall with stable door to the front, stone flagged floor, internal door to the Garage and a Utility Room off with built in storage, plumbing for washing machine and space for a dryer.





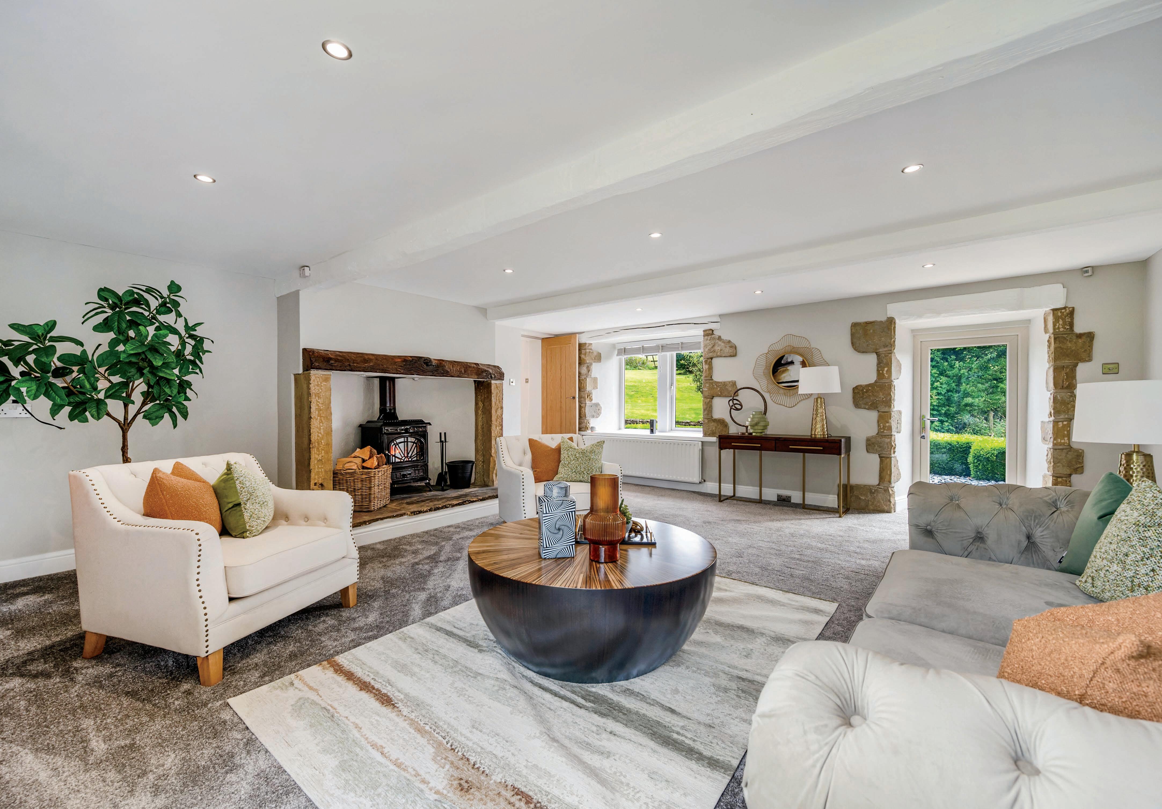

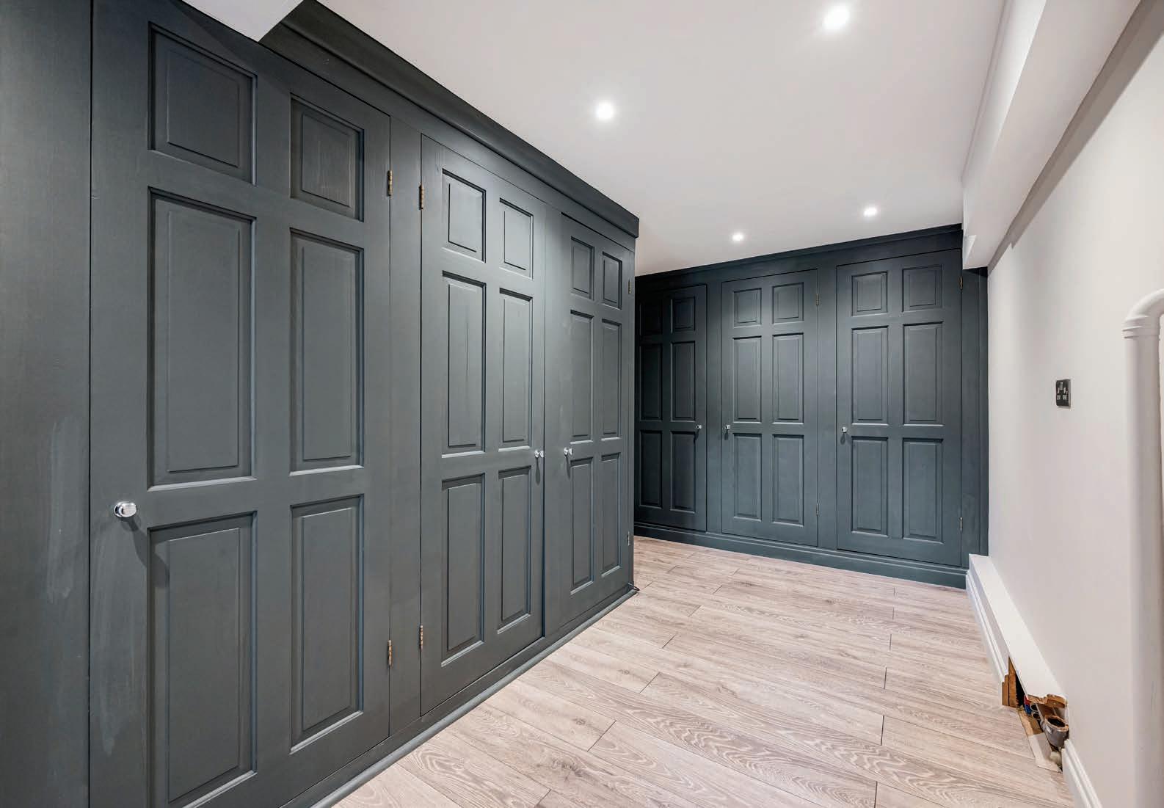



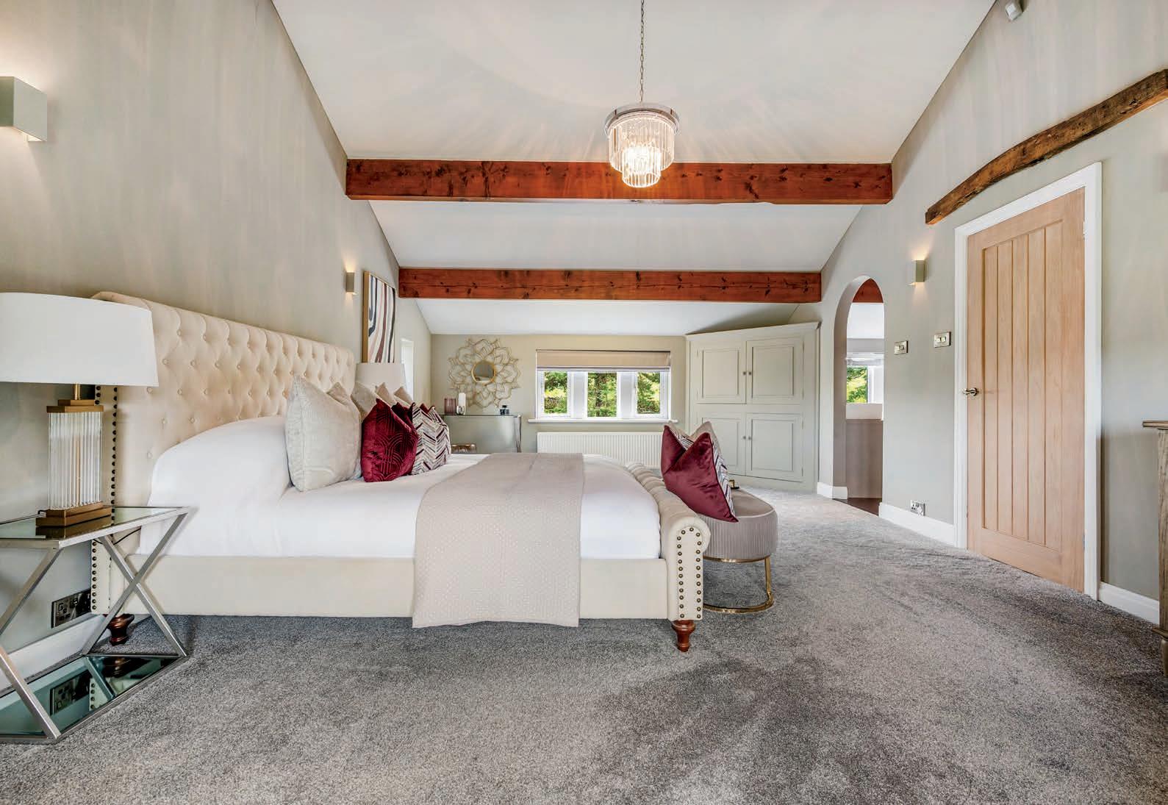
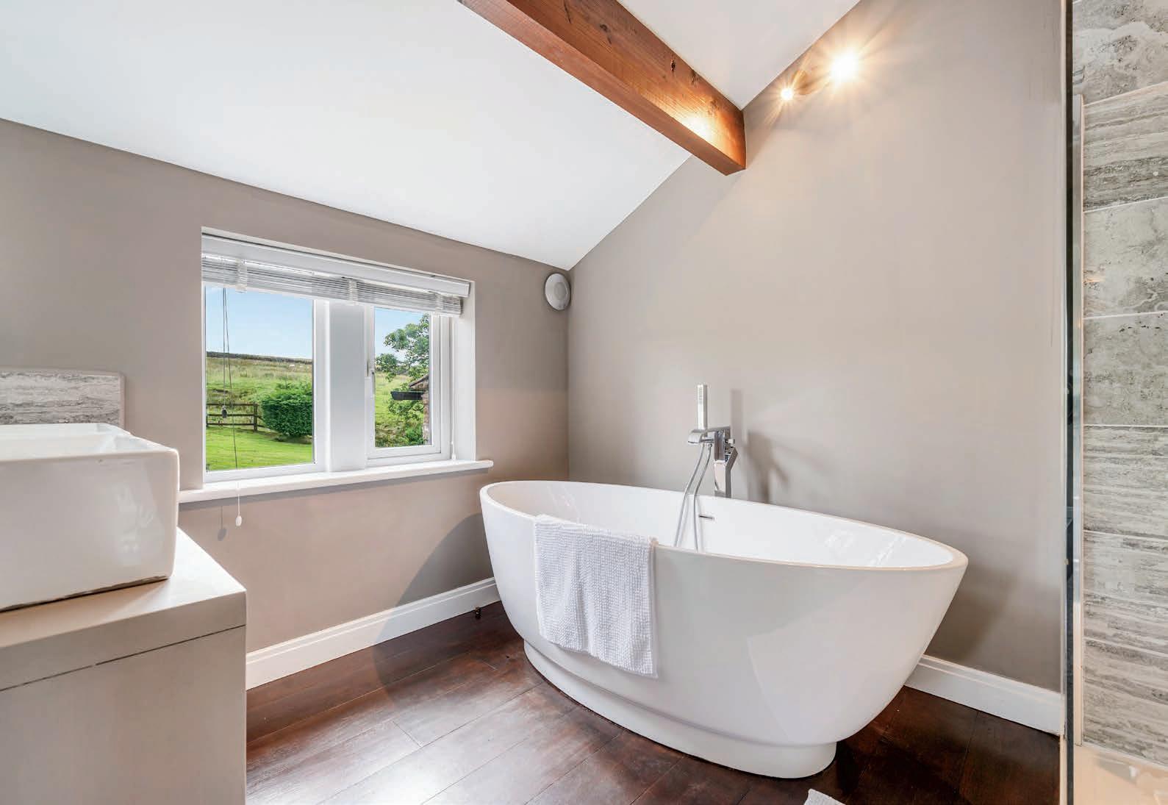
An Oak and glazed balustrade leads to the First Floor landing off which are Five/Six Bedrooms and an Inner Landing with a door to a secondary Inner Landing with large airing cupboard and gallery style balustrade overlooking the kitchen. The Main Bedroom has a vaulted beamed ceiling with windows to the front, side and rear and a built in storage cupboard. There is a 5pc En-Suite Bathroom with a freestanding bath, walk in shower cubicle with rainfall shower and side attachment, his and hers wash basins and dual flush WC. Adjacent to the Main Bedroom is a space ideal as a Dressing Room or Nursery which could be used as a Sixth Bedroom if required. There are a further Four Bedrooms that are all well-proportioned three benefitting from a vaulted style ceiling and exposed beams and a 5pc Jack and Jill Bathroom services two of these bedrooms. The internal space is completed by a 4pc Family Bathroom with a bath with freestanding taps and shower attachment, his and hers marble wash basins on custom work top and a dual flush WC.
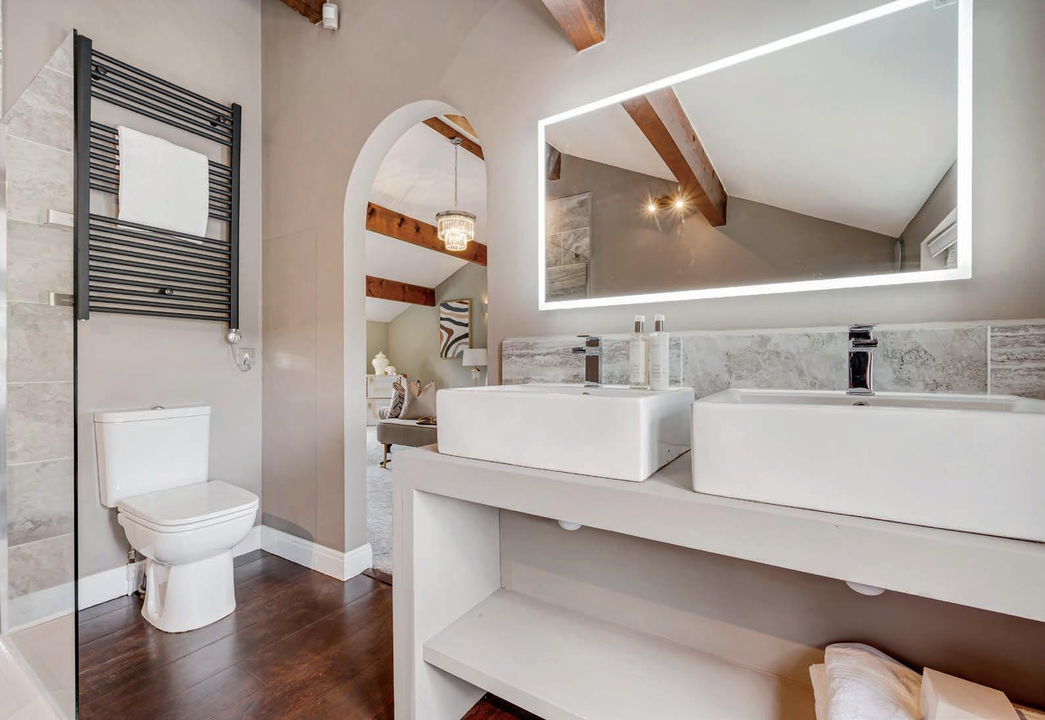



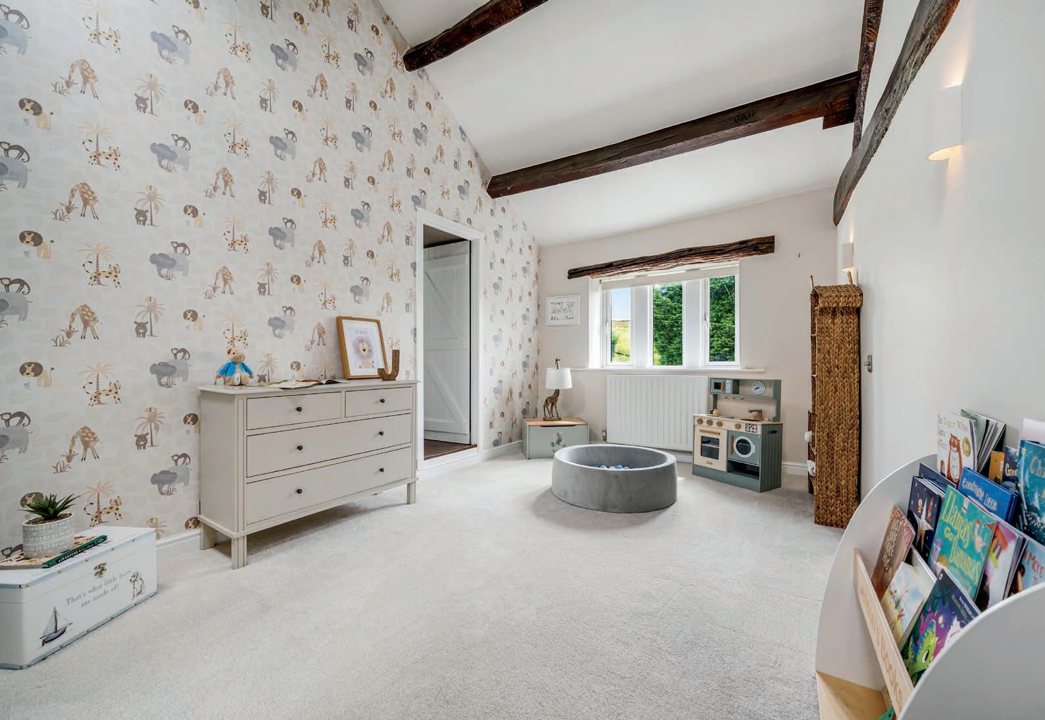
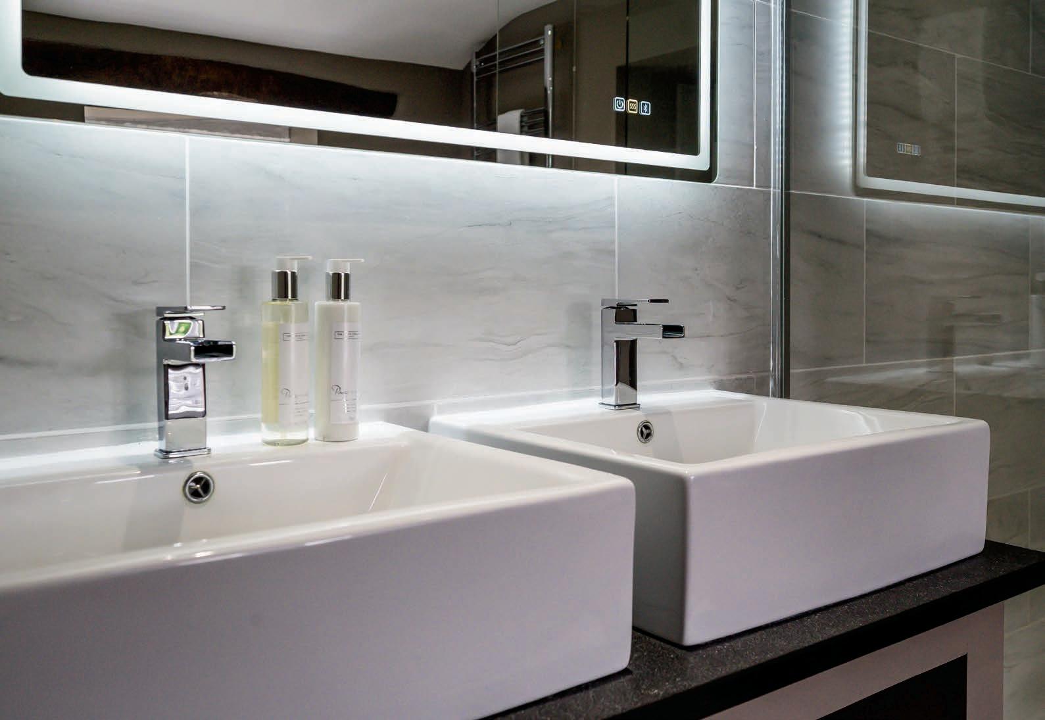

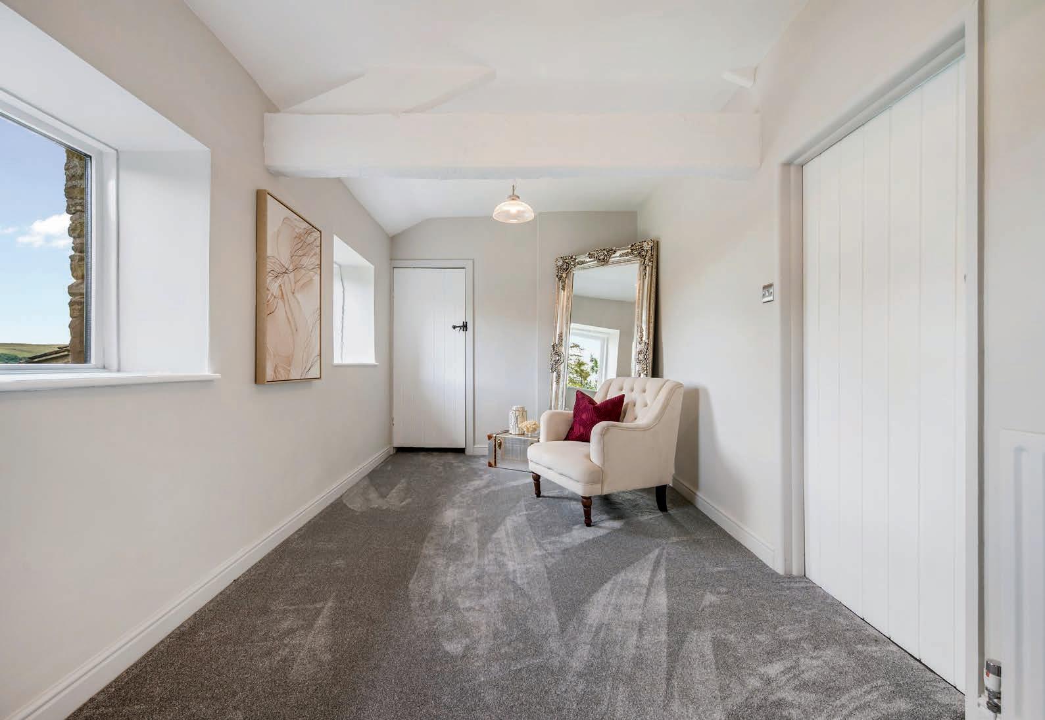



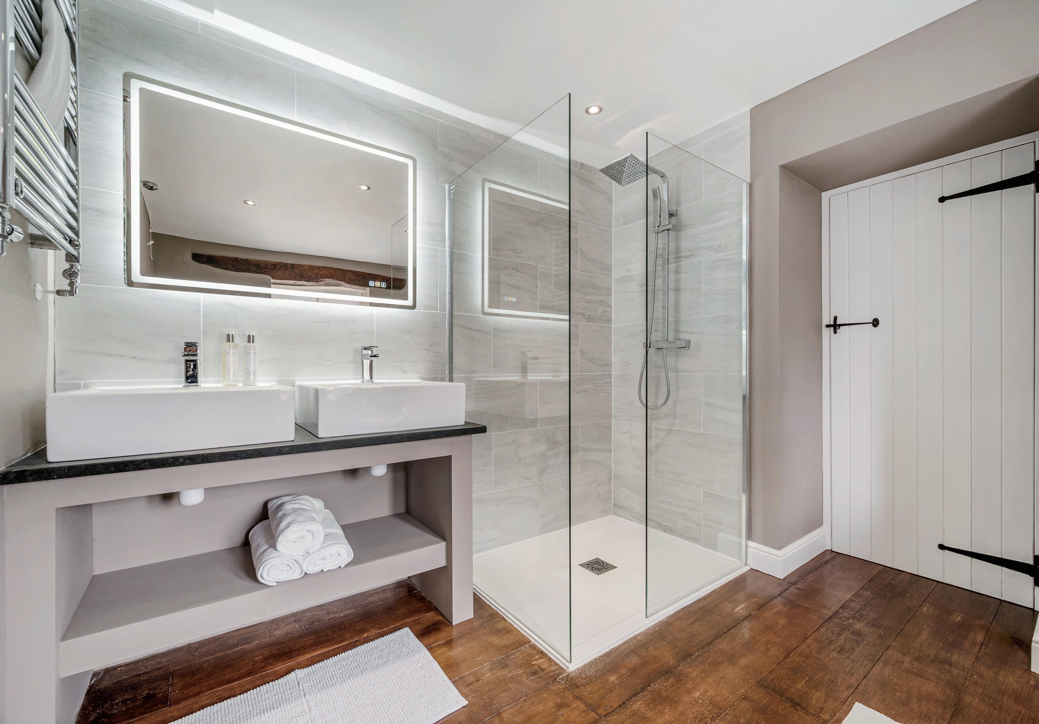


Outside the private lane shared with The Coach House leads to a good size area of hardstanding providing off road parking for several vehicles and in turn leading to a large integral Double Garage that has twin electric up and over doors, power and light laid on and houses the floor mounted boiler. There is a large stone flagged patio are and lawned garden partly stocked and bordered with mature shrubs trees and conifers. To the Rear there is a stone flagged patio and pathway and a good size Garden that is mainly laid to lawn and bordered with a range of mature trees, conifers, plants and shrubs. Beyond the Garden is a good size Woodland Area of approximately Two Acres. Viewing Essential to Appreciate. Commutable to both Leeds and Manchester.




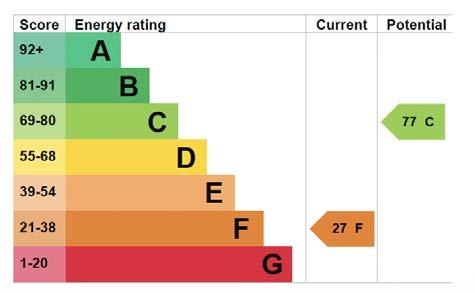

Agents notes: All measurements are approximate and for general guidance only and whilst every attempt has been made to ensure accuracy, they must not be relied on. The fixtures, fittings and appliances referred to have not been tested and therefore no guarantee can be given that they are in working order. Internal photographs are reproduced for general information and it must not be inferred that any item shown is included with the property. For a free valuation, contact the numbers listed on the brochure. Printed 03.09.2024
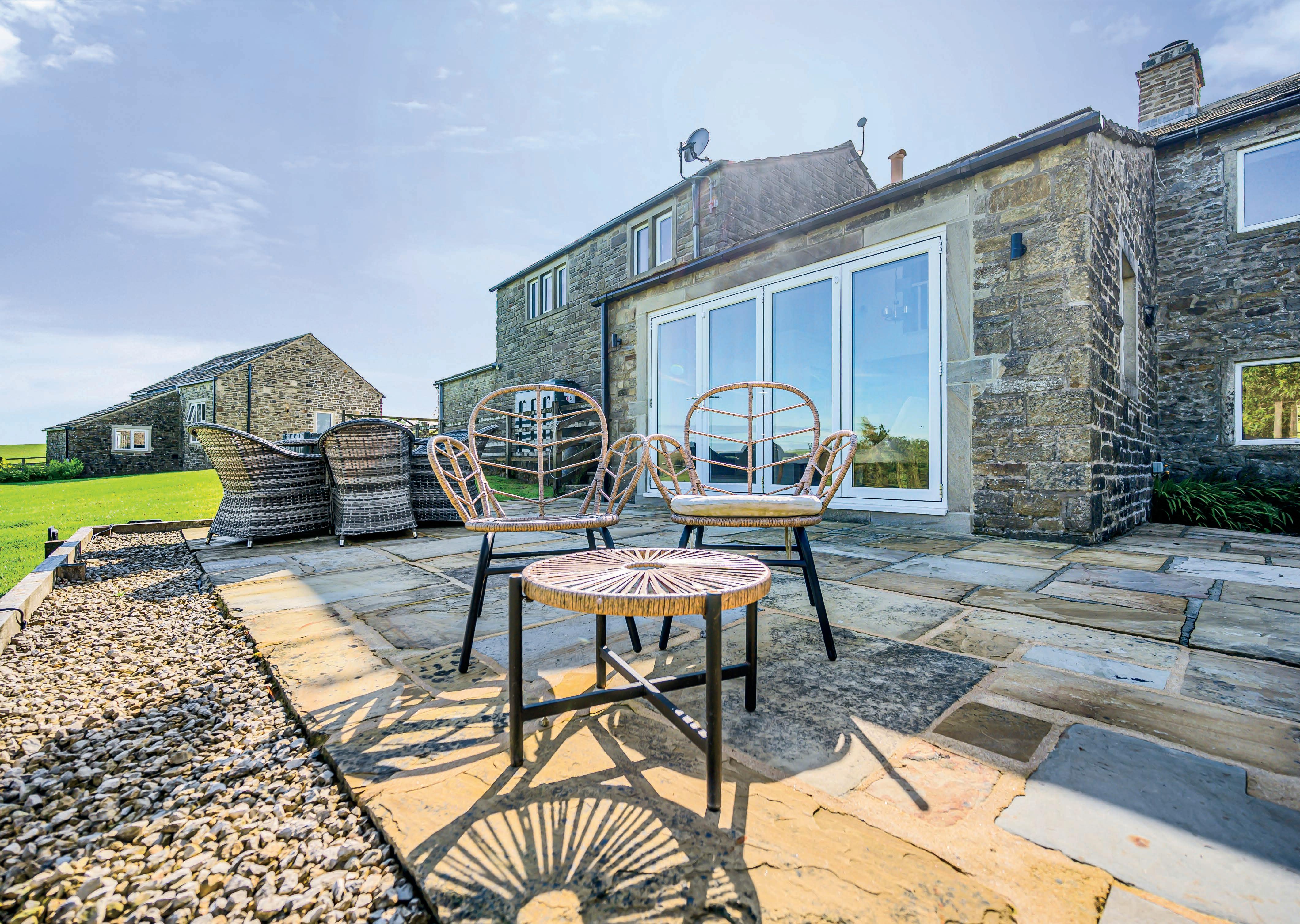
Fine & Country is a global network of estate agencies specialising in the marketing, sale and rental of luxury residential property. With offices in over 300 locations, spanning Europe, Australia, Africa and Asia, we combine widespread exposure of the international marketplace with the local expertise and knowledge of carefully selected independent property professionals.
Fine & Country appreciates the most exclusive properties require a more compelling, sophisticated and intelligent presentation – leading to a common, yet uniquely exercised and successful strategy emphasising the lifestyle qualities of the property.
This unique approach to luxury homes marketing delivers high quality, intelligent and creative concepts for property promotion combined with the latest technology and marketing techniques.
We understand moving home is one of the most important decisions you make; your home is both a financial and emotional investment. With Fine & Country you benefit from the local knowledge, experience, expertise and contacts of a well trained, educated and courteous team of professionals, working to make the sale or purchase of your property as stress free as possible.
The production of these particulars has generated a £10 donation to the Fine & Country Foundation, charity no. 1160989, striving to relieve homelessness.
Visit fineandcountry.com/uk/foundation

EDWARD SNOWDEN
