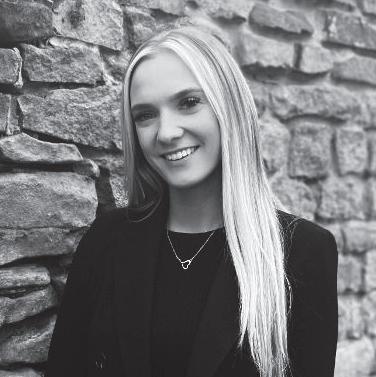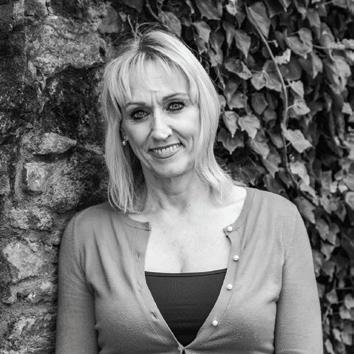Chorley House
Back Commons | Clitheroe | Lancashire | BB7 2DX


Chorley House
Back Commons | Clitheroe | Lancashire | BB7 2DX

A truly rare opportunity to purchase a substantial 5 bedroom family dwelling within walking distance of Clitheroe town centre in the heart of the Ribble Valley.
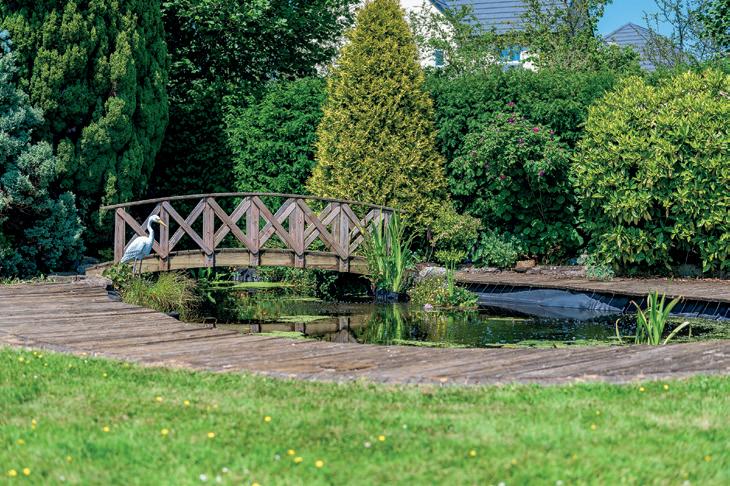
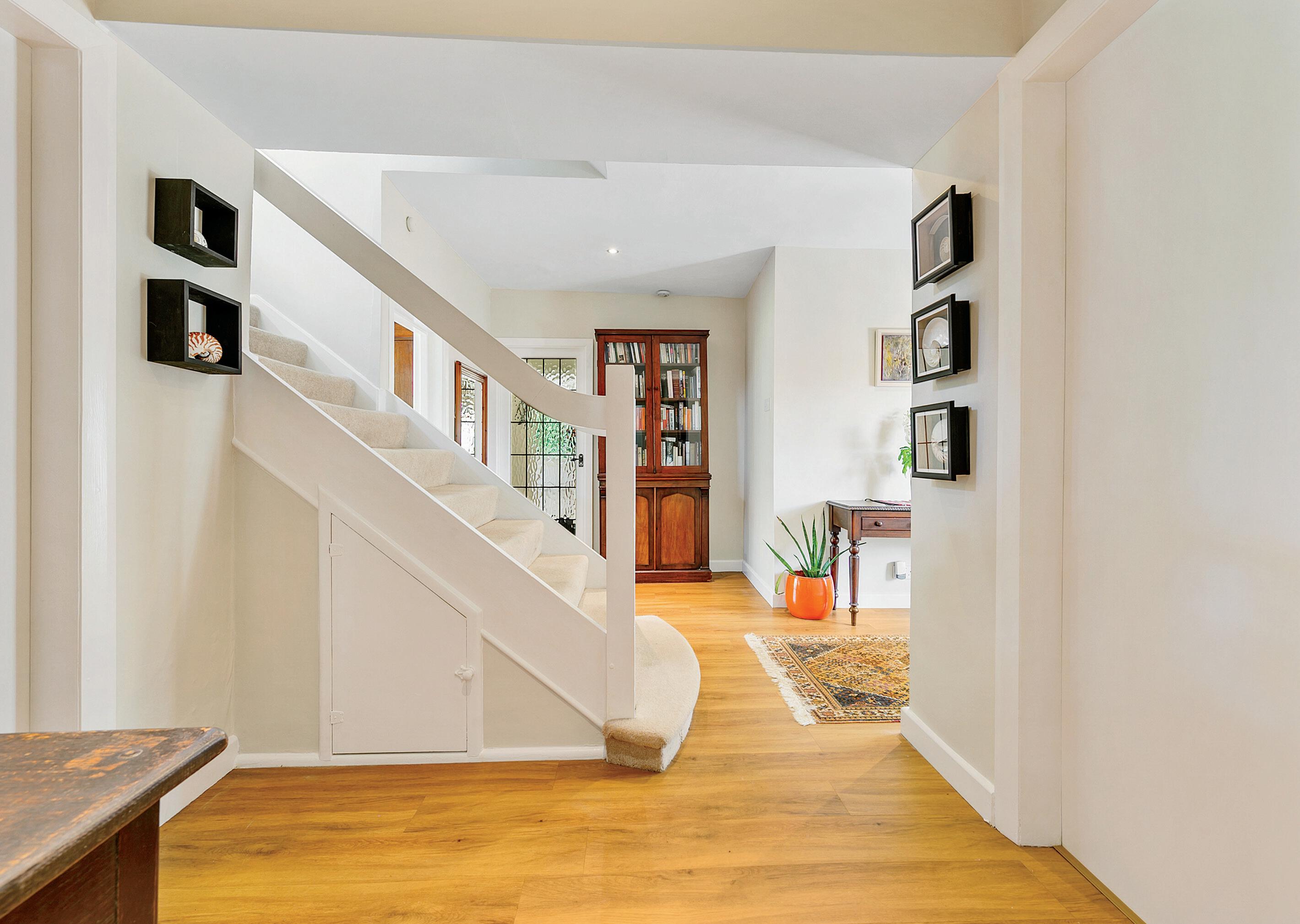
This superb property is currently used for multigenerational living by the same family and is divided in to two parts within the same building. One part has ample space for a growing family with large dining kitchen, two generous reception rooms, three bedrooms and two bathrooms. The Cottage / Annexe is equally impressive with large kitchen, living room, ground floor shower room, utility room and temperature-controlled wine room. To the first floor there are two bedrooms and a house bathroom. The properties are interconnected internally but also have separate access externally.
The property is set within large private mature gardens and grounds which are Westerly facing and certainly add a “Wow” factor. There is ample space for family entertaining with separate terraces located in the garden to make the best of the sunshine. There is a rural outlook and feel yet the property is located so close to the town centre and all its impressive amenities. Inspection advised.
Chorley House is a detached 5 bedroom property which extends to 348 sqm or 3746 sqft and occupies a quiet yet convenient position close to Clitheroe town centre.
Approached down a quiet lane surrounded by mature trees and hedges, arrival is through gates to a large tarmacadam parking area which extends the full length of the property and provides ample parking and turning.
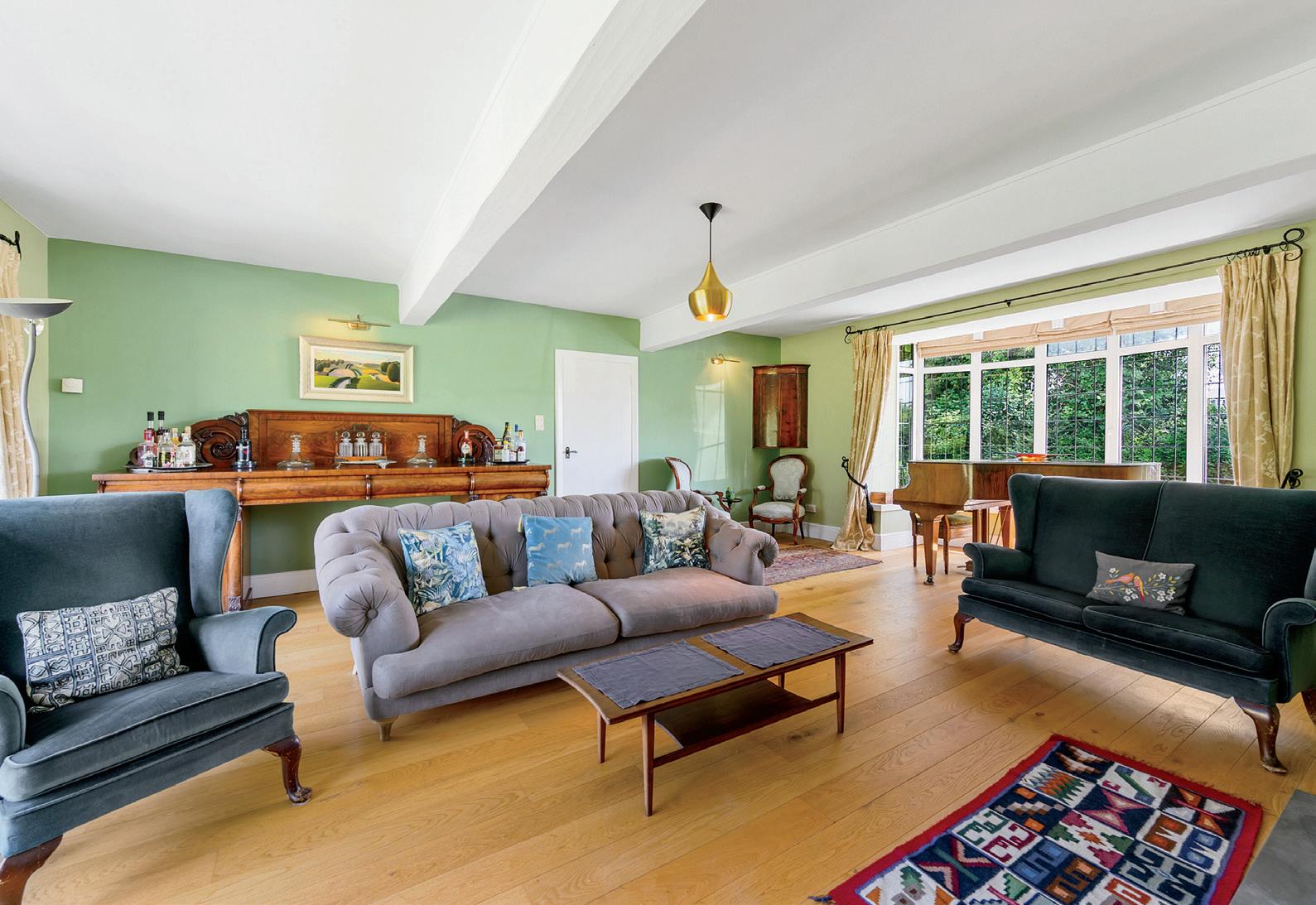
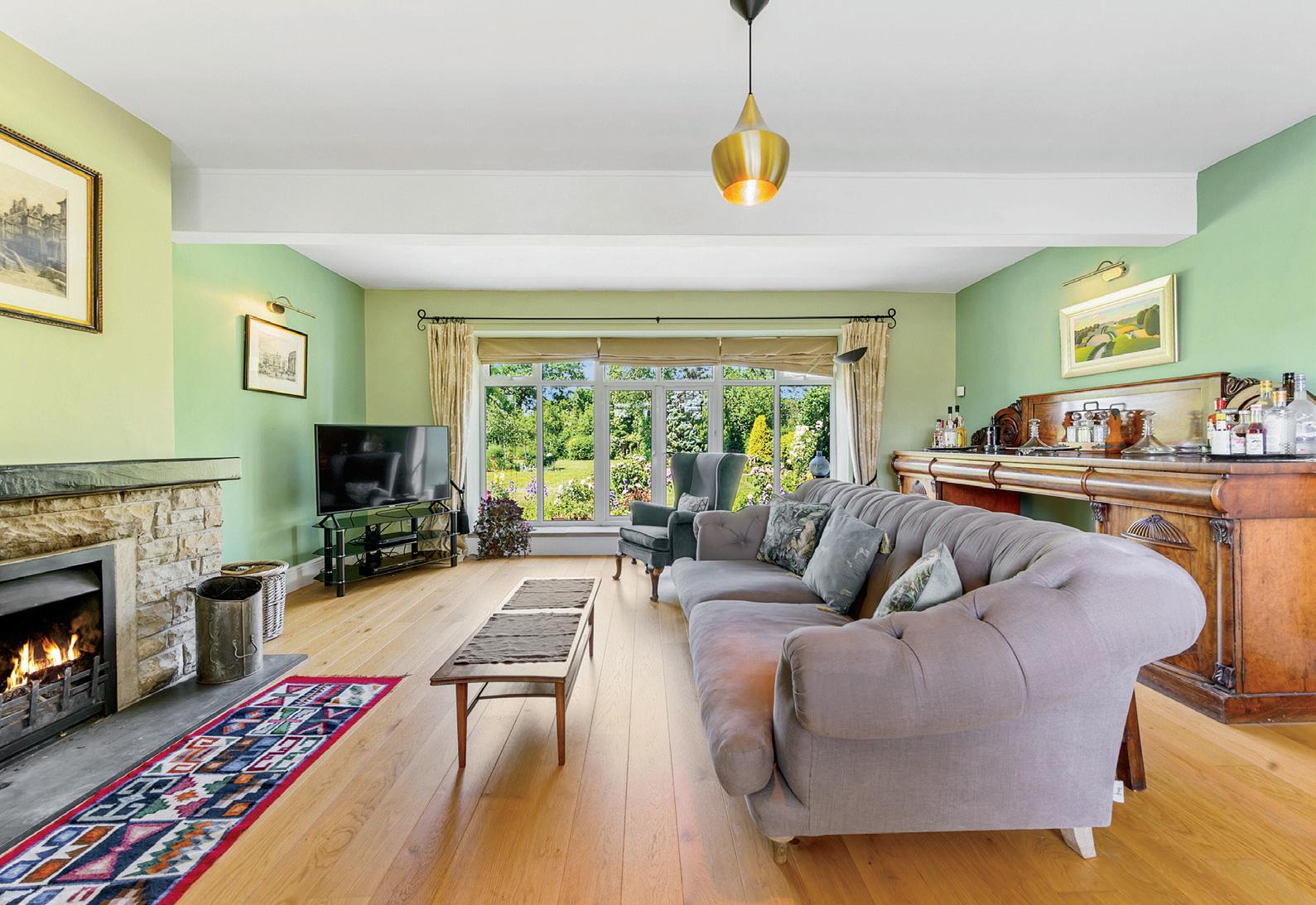
The house is currently occupied in two parts, the first described below is the larger of the two, the second is described as the cottage or annexe. It is important to note the house can easily be occupied as one dwelling.
Internally the property briefly comprises:-
Entrance Porch - Part glazed leading to central entrance hall providing access to all ground floor rooms and first floor via wide original staircase.
W.C. / Cloakroom off the hallway.
Spacious through Living room with bay window to front and French doors to rear garden feature fireplace with open fire.
Study a spacious study with large windows providing views over the garden.
Superb contemporary Family / Kitchen / Diner finished in a contemporary style with tiled floor and island unit and patio doors to the rear terrace providing a superb view over the garden. A high quality kitchen with Neff integrated appliances and 4 oven AGA, contrasting granite worktops, Quooker boiling tap, integrated fridge and freezer. To the rear of the kitchen is a dedicated dining area.
Utility room with wooden floor and provision for appliances.

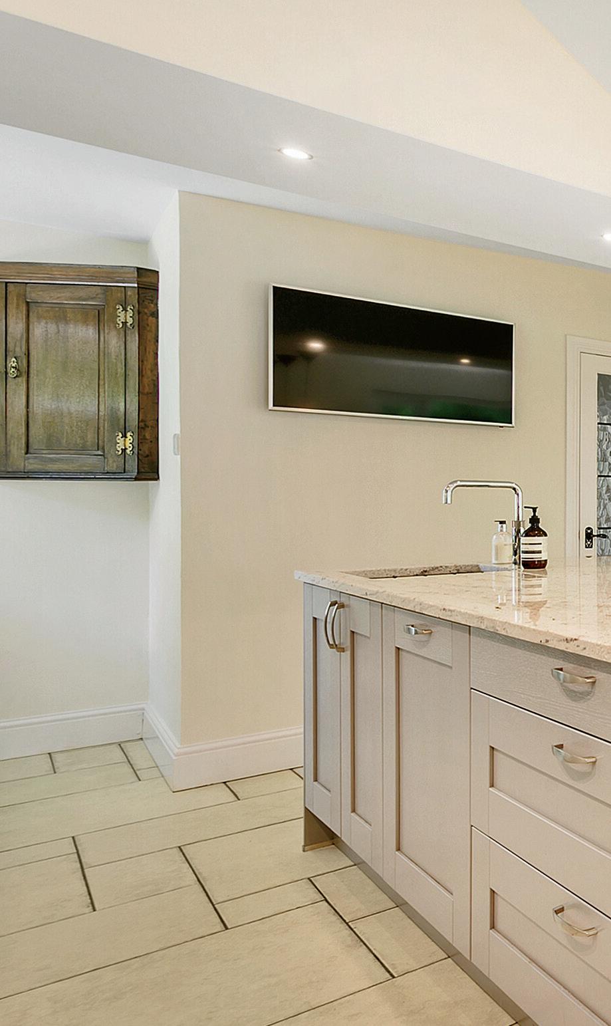
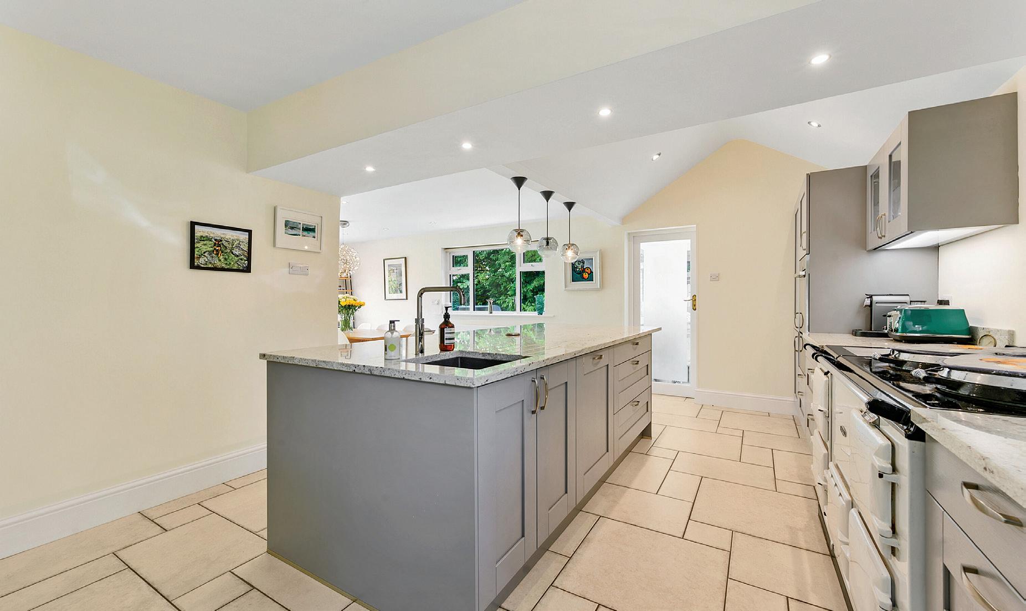
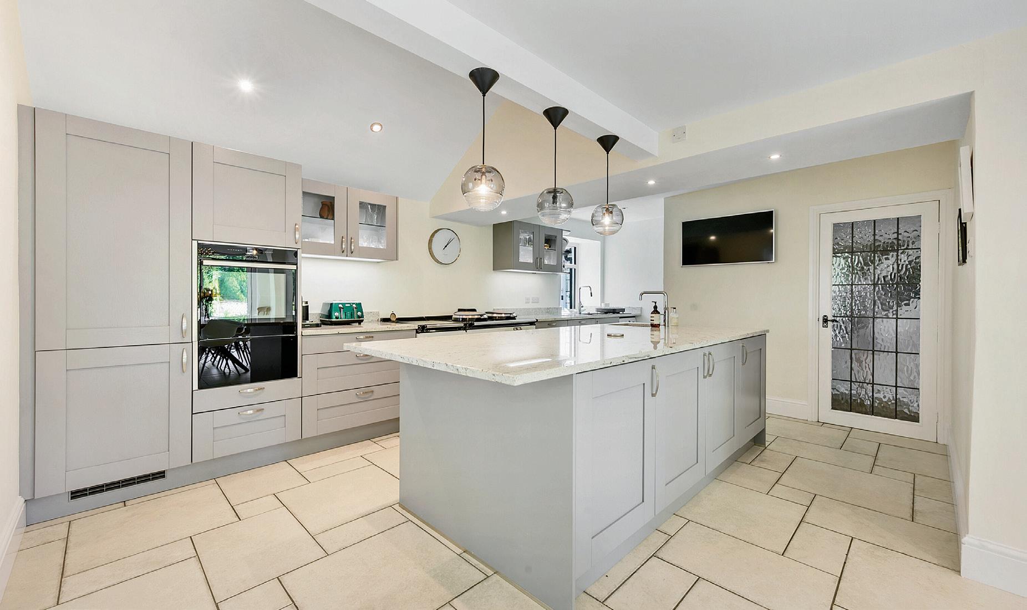
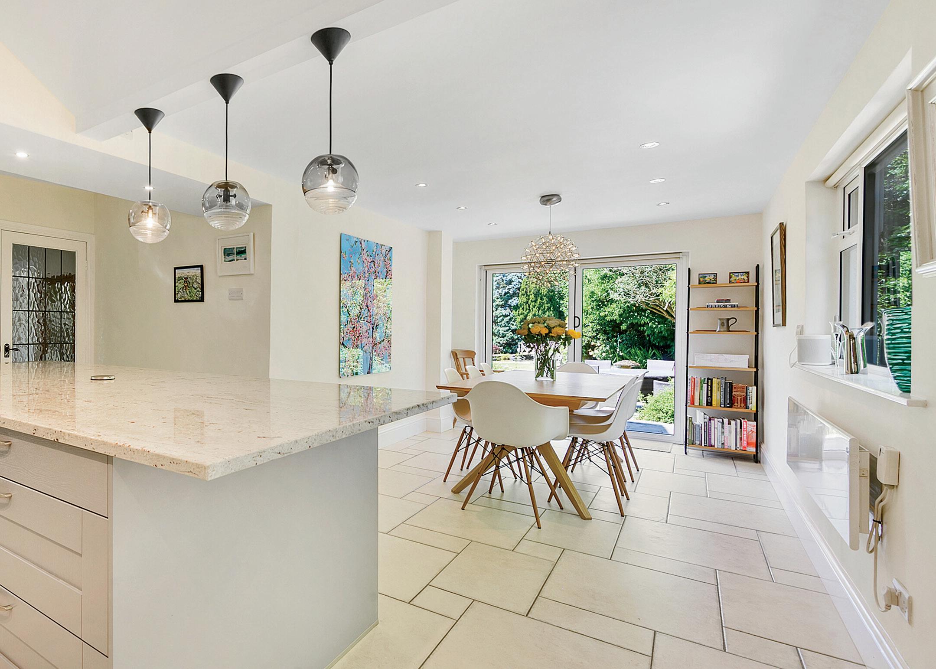
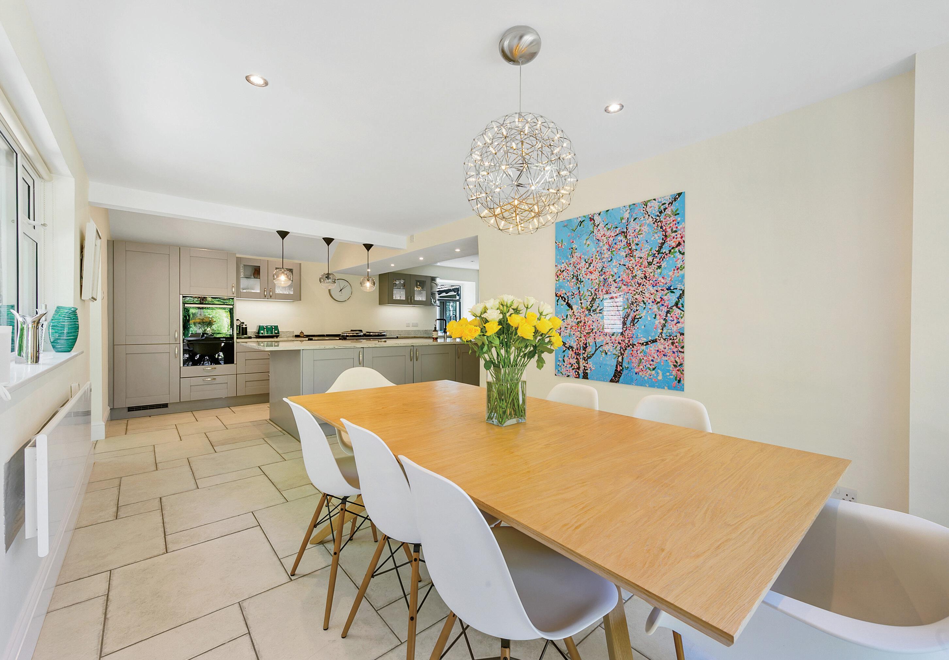
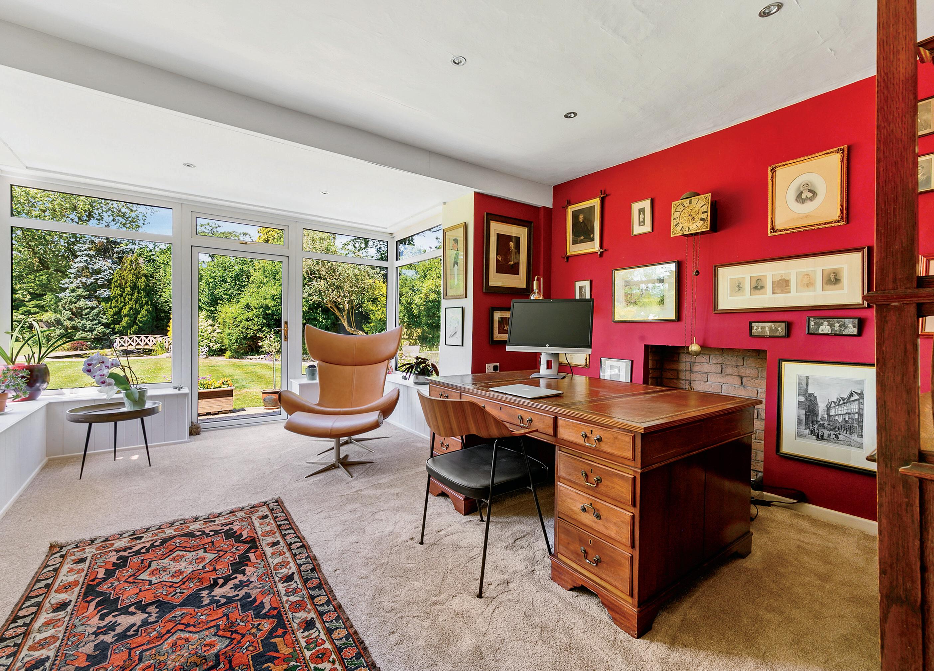
First floor
Superb spacious landing, providing access to all first floor rooms.
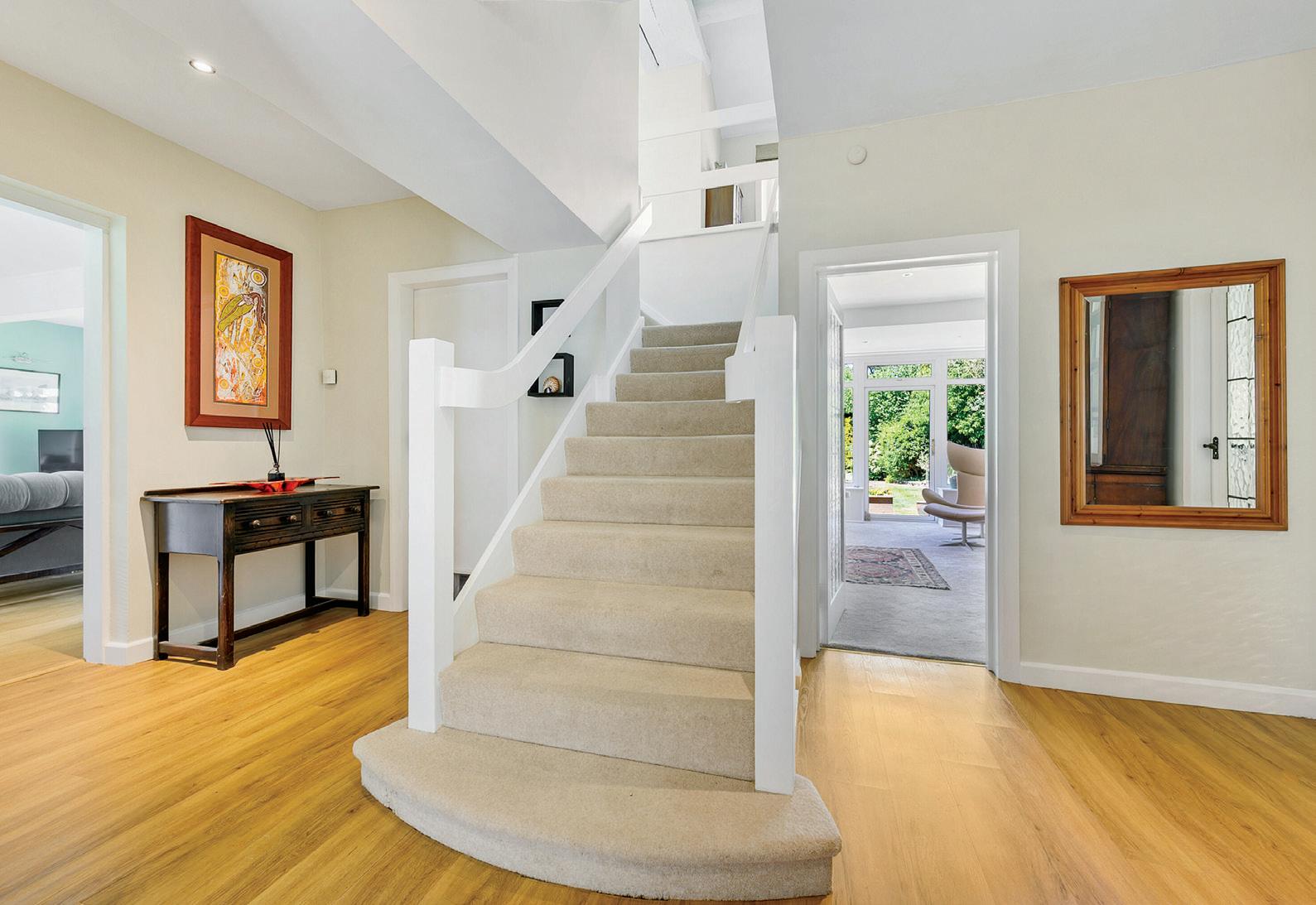
House Bathroom, with modern suite, bath with shower over, toilet, and wall hung vanity unit.
Master bedroom a spacious double bedroom with contemporary en suite shower room.
There are two further double bedrooms on the first floor which through a hallway provides access to two further double rooms and a further bathroom in the cottage / annexe.

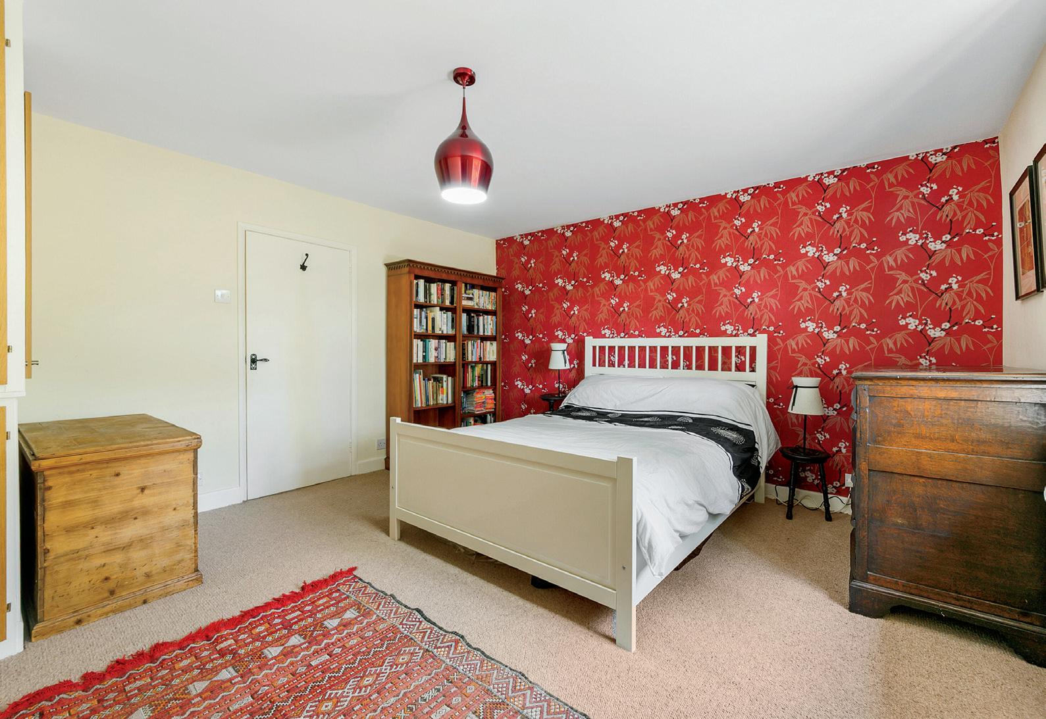
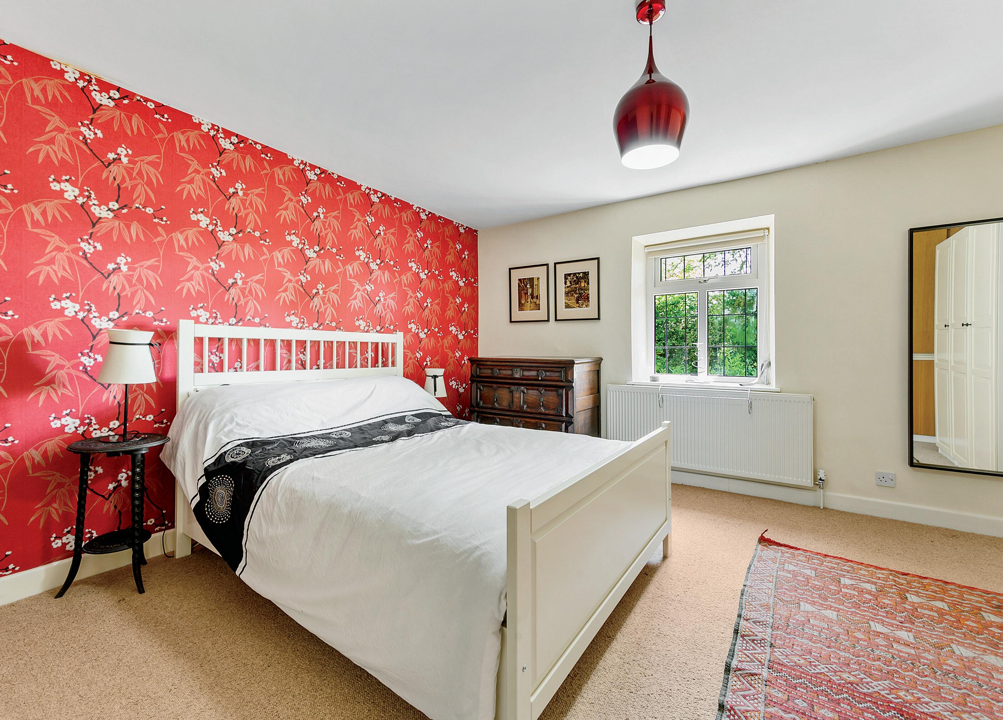
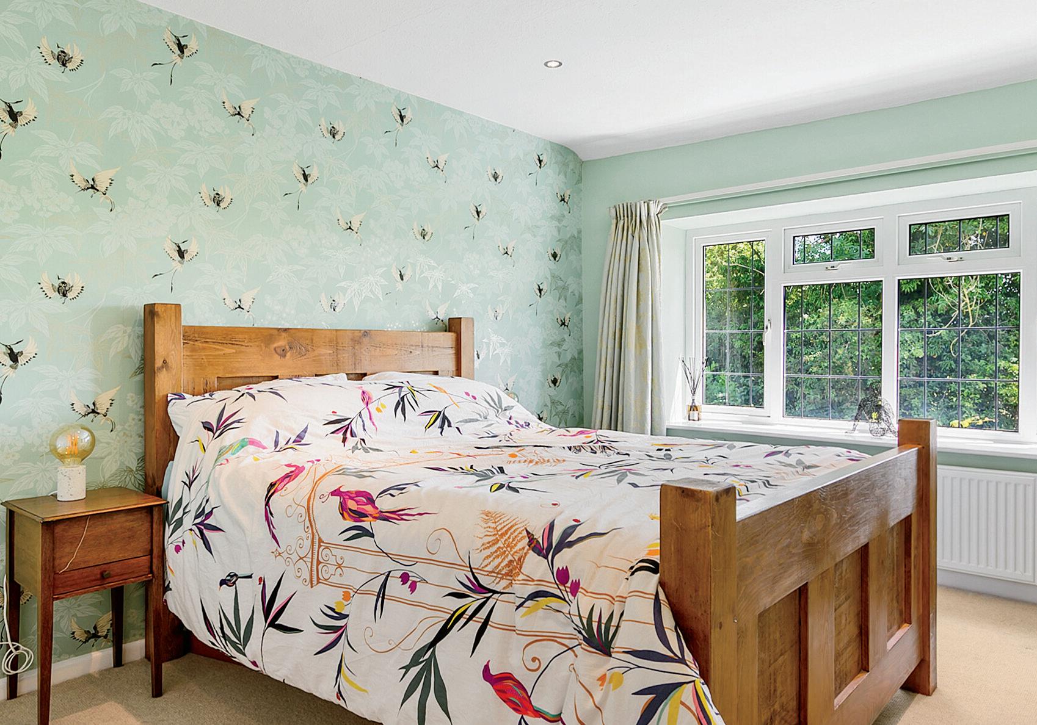
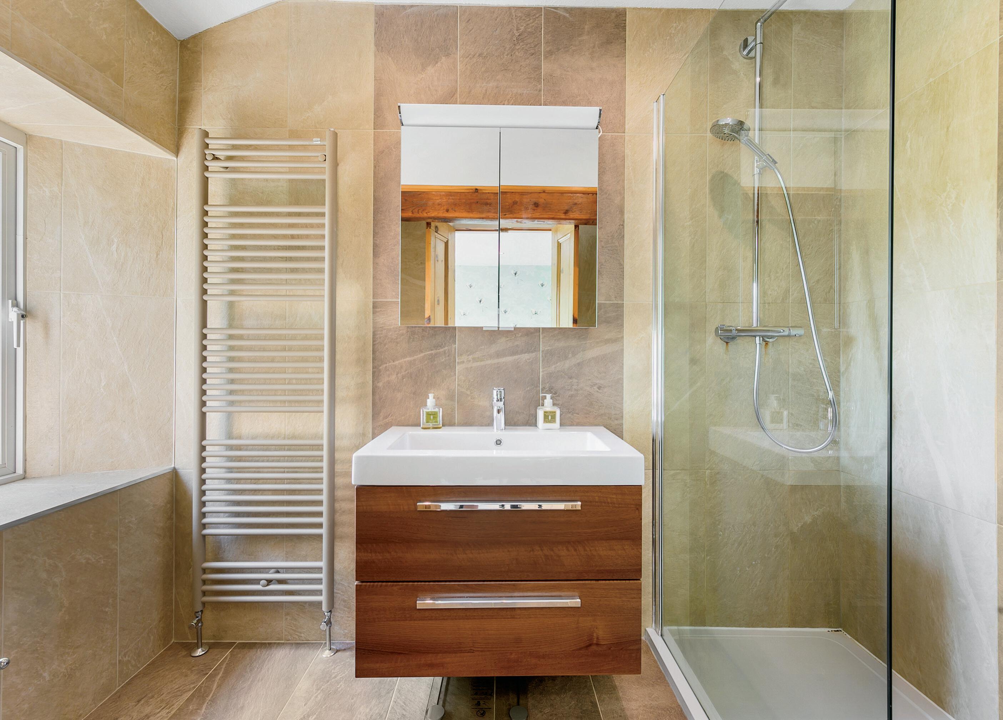

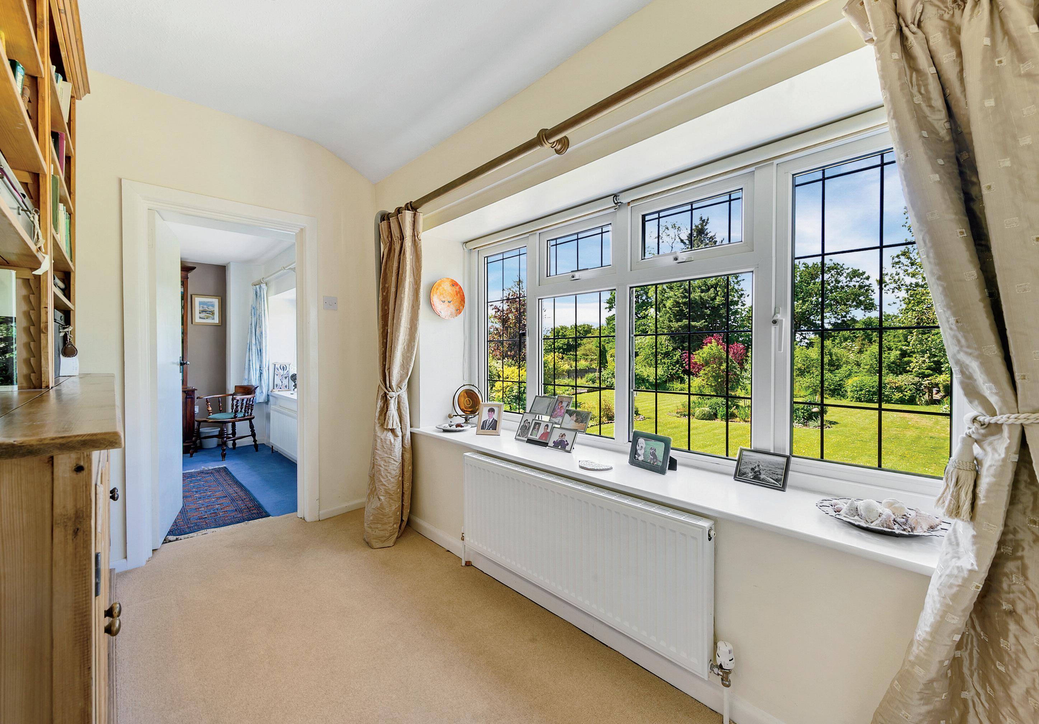
Cottage / Annexe
Glazed entrance porch leading to hallway area with access to ground floor W.C which in turn leads to ground floor wet room.
Large dining kitchen with fitted wall and base units, wooden floor, island unit dining area, integrated appliances and French doors to rear garden. The kitchen has generous storage and lots of natural light together with superb views in to the garden Living room, full width and with large windows to garden.
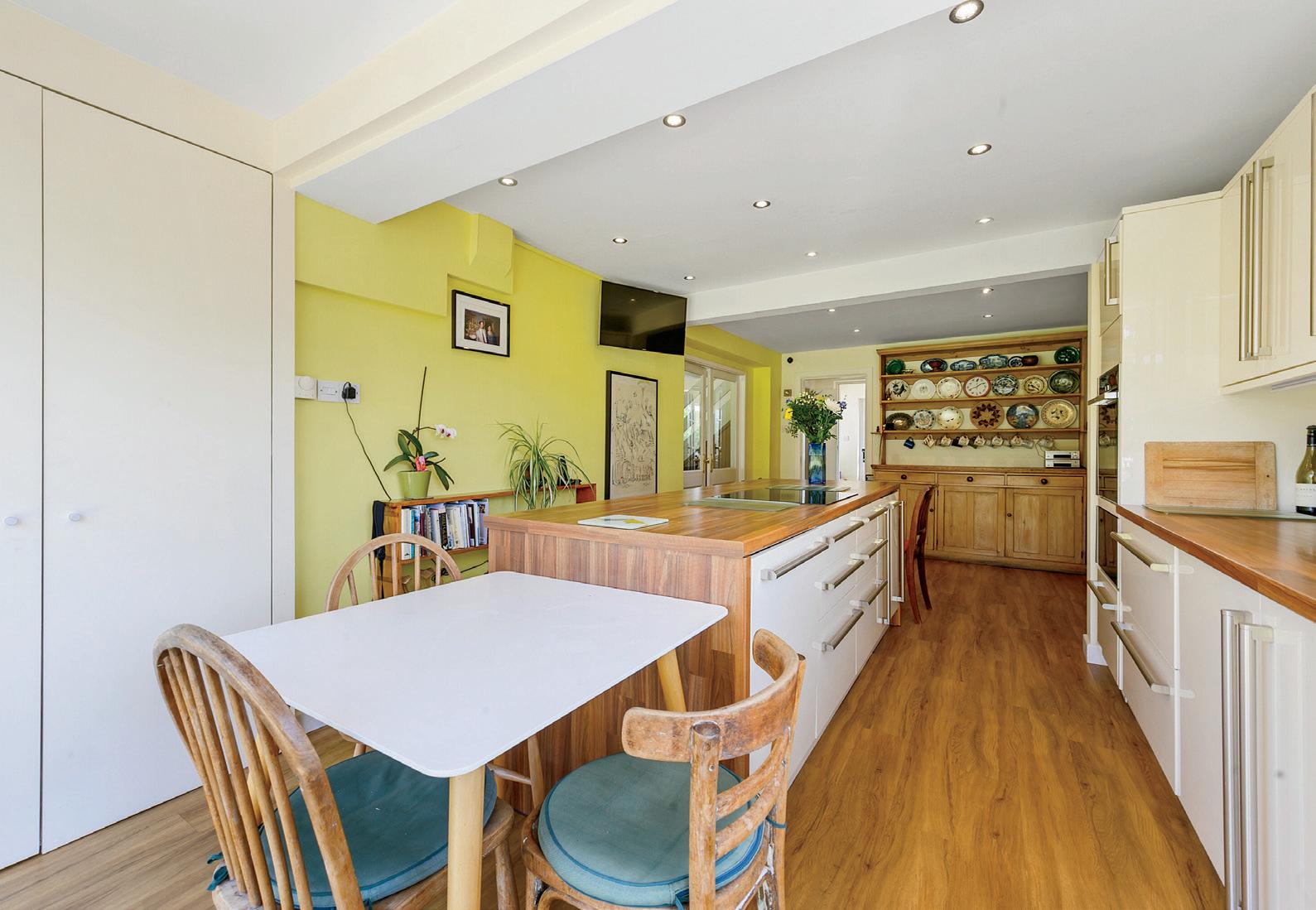
Staircase to first floor. Large utility room with access to both the front and rear of the house. Off the utility room is a large temperature-controlled wine room/store.
First floor:- Two double bedrooms and a further house bathroom.
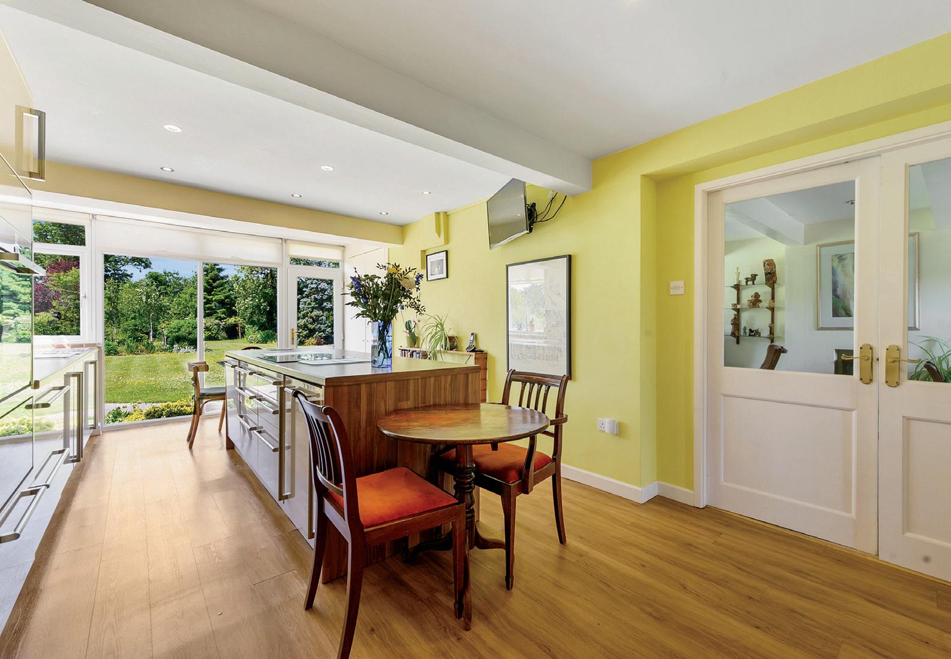
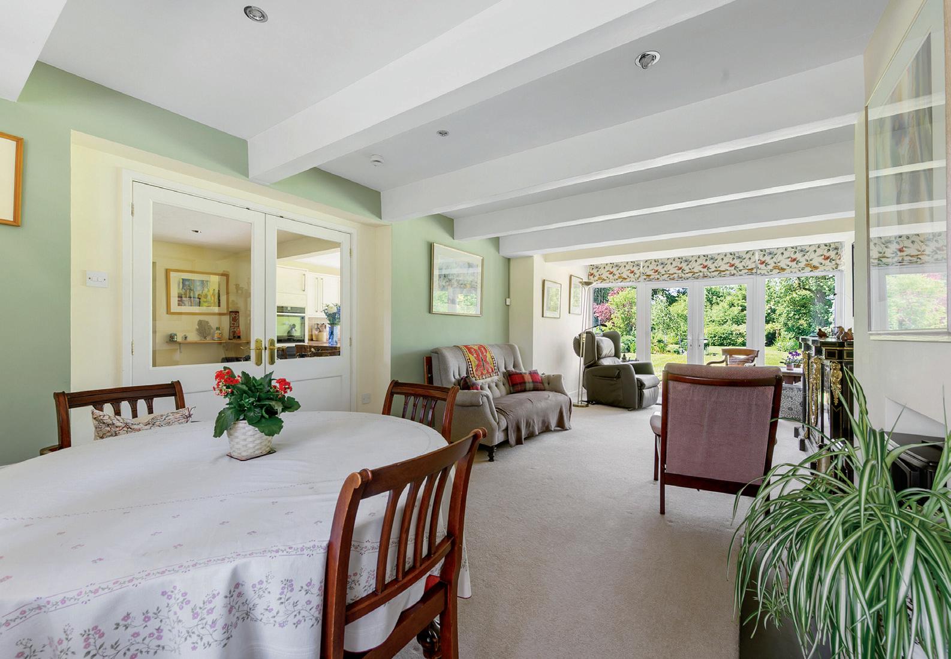
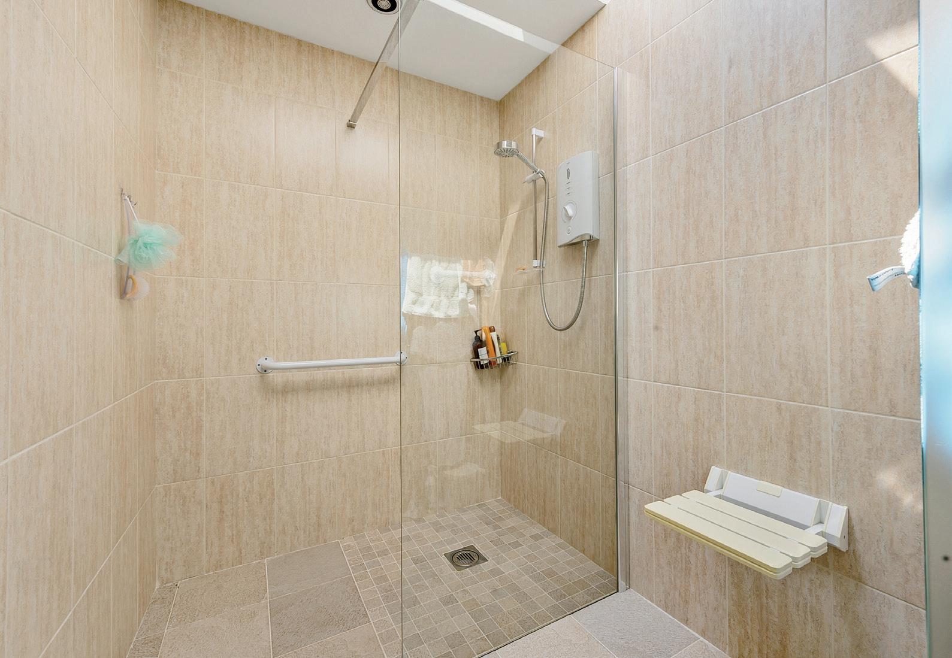
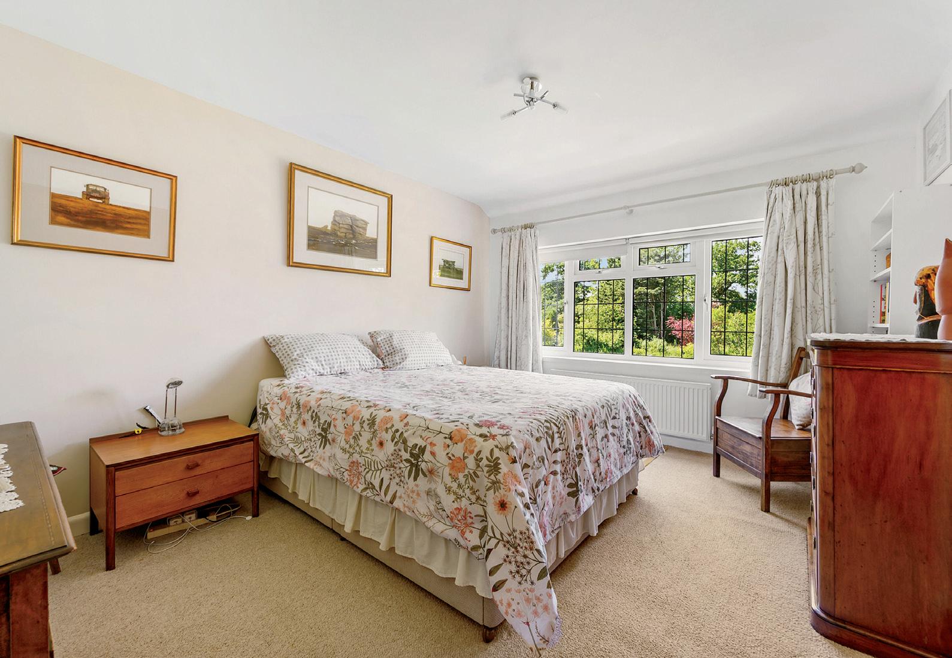
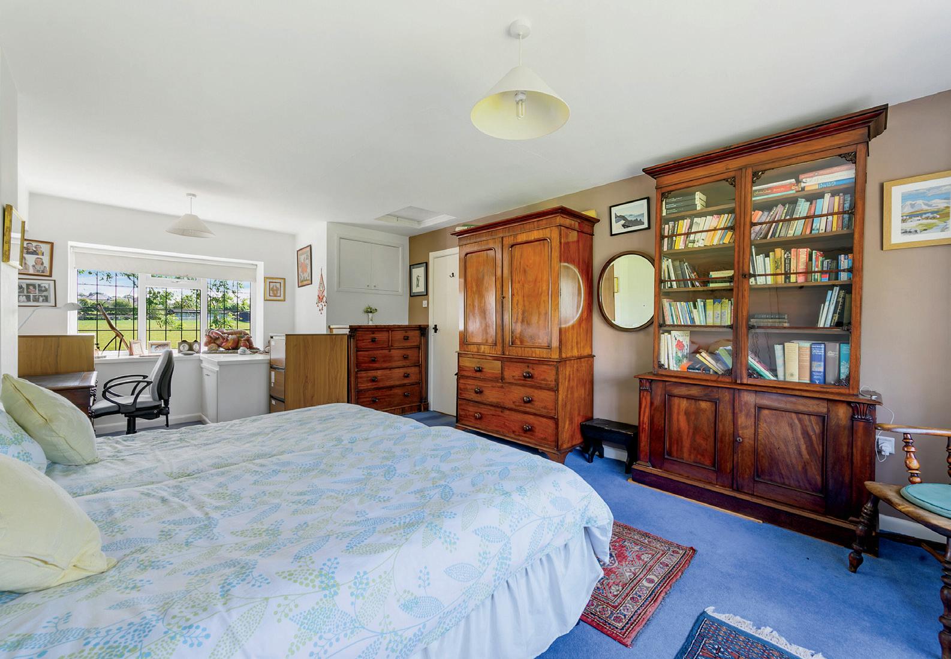
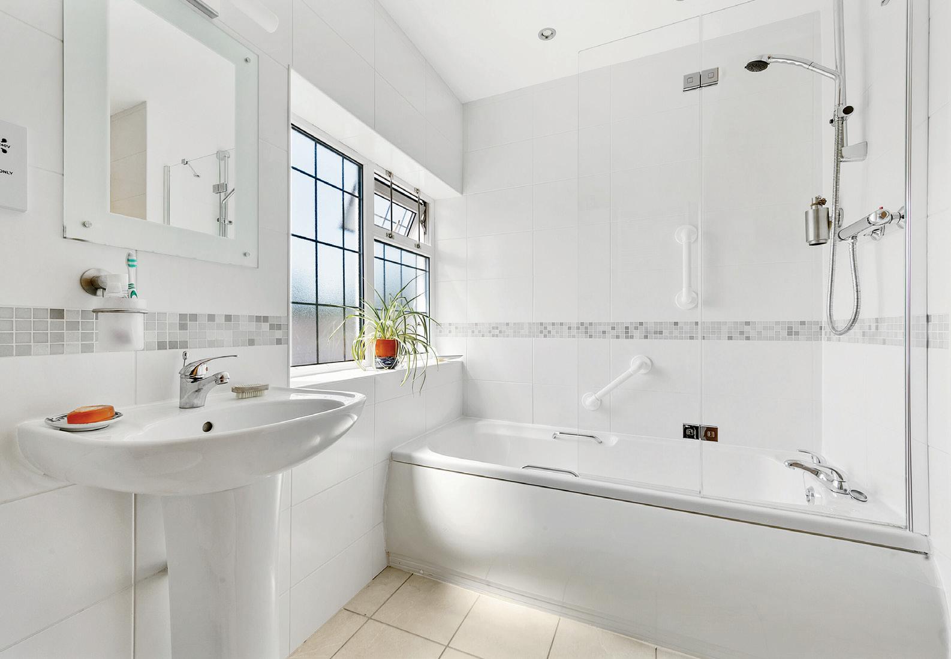
Outside:- The gardens and grounds are substantial surround the property and ensure privacy. To the front is a tarmacadam driveway with parking and turning area.
The gardens to the rear have been extensively landscaped and the seating areas and terrace have been flagged. These areas have been strategically located to take advantage of the orientation. The lawn areas are bordered by mature trees and the setting feels private. There is a large pond with decked area and feature bridge.
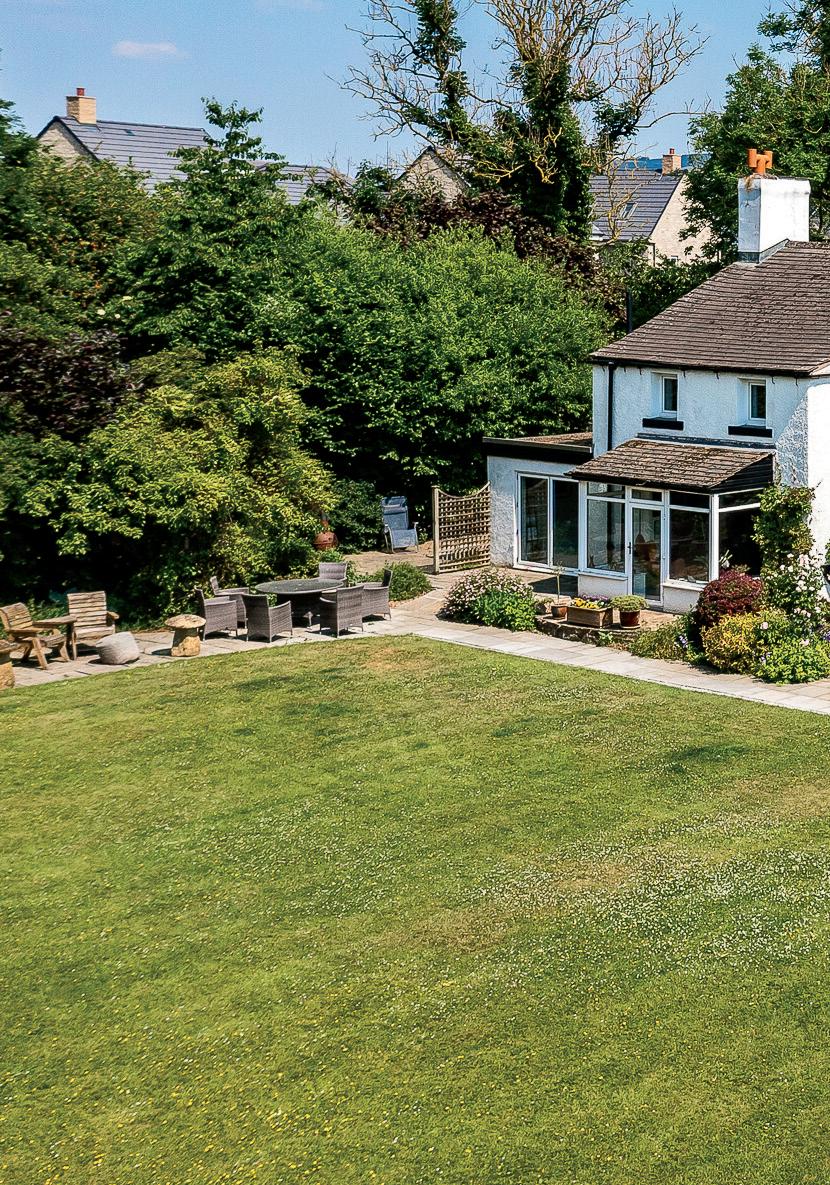

The house is located close to Clitheroe centre and is approximately 0.5 miles away from central amenities & just a 5 minutes walk from the train station. The town has a medical centre, swimming pool, library, golf club and a wide range of recreational facilities with lovely open countryside in the Ribble Valley, Yorkshire Dales and West Coast on the doorstep.
The Ribble valley is an affluent area with a café culture and rural heritage and is a desirable and aspirational place to live and visit. Locally there are a wide variety of both state run and independent schools to choose from including Clitheroe Royal Grammar School, Stonyhurst, Oakhill College and Moorlands.
East Lancashire, Manchester and Yorkshire business centres as well as the northern motorway network and rail links are within striking distance. Travel distances are approximate, Blackburn 12 miles / Manchester 43 miles / Skipton 23 miles / Leeds 49 miles / Leeds Bradford Airport 41 miles / Manchester International Airport 50 miles/ Kendal and the Lake District 65 miles. M6 North and South 17 miles.
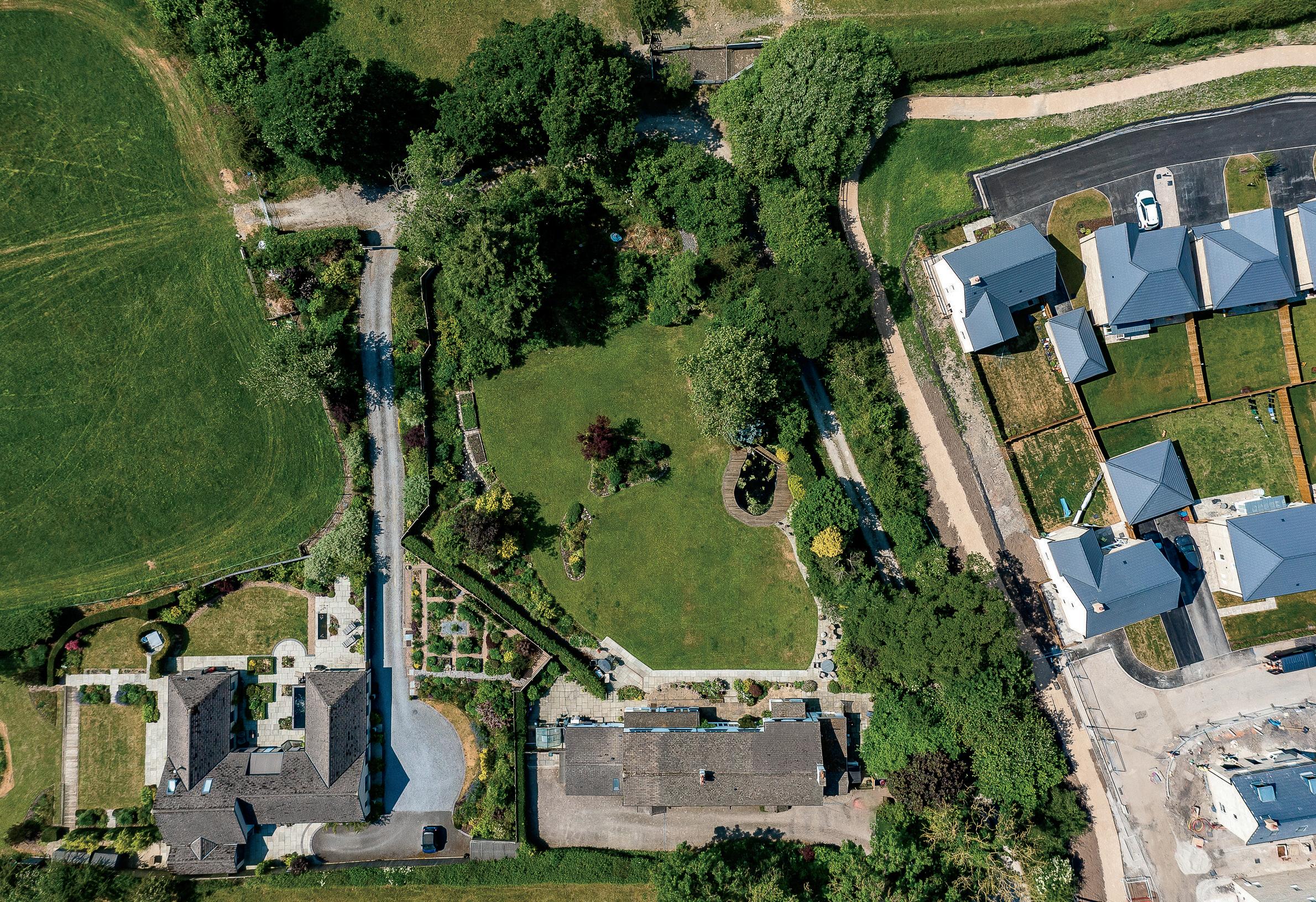
Council Tax Band: G
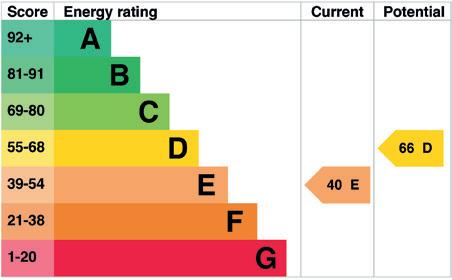

Tenure: Freehold
Agents notes: All measurements are approximate and for general guidance only and whilst every attempt has been made to ensure accuracy, they must not be relied on. The fixtures, fittings and appliances referred to have not been tested and therefore no guarantee can be given that they are in working order. Internal photographs are reproduced for general information and it must not be inferred that any item shown is included with the property. For a free valuation, contact the numbers listed on the brochure. Printed 23.06.2023

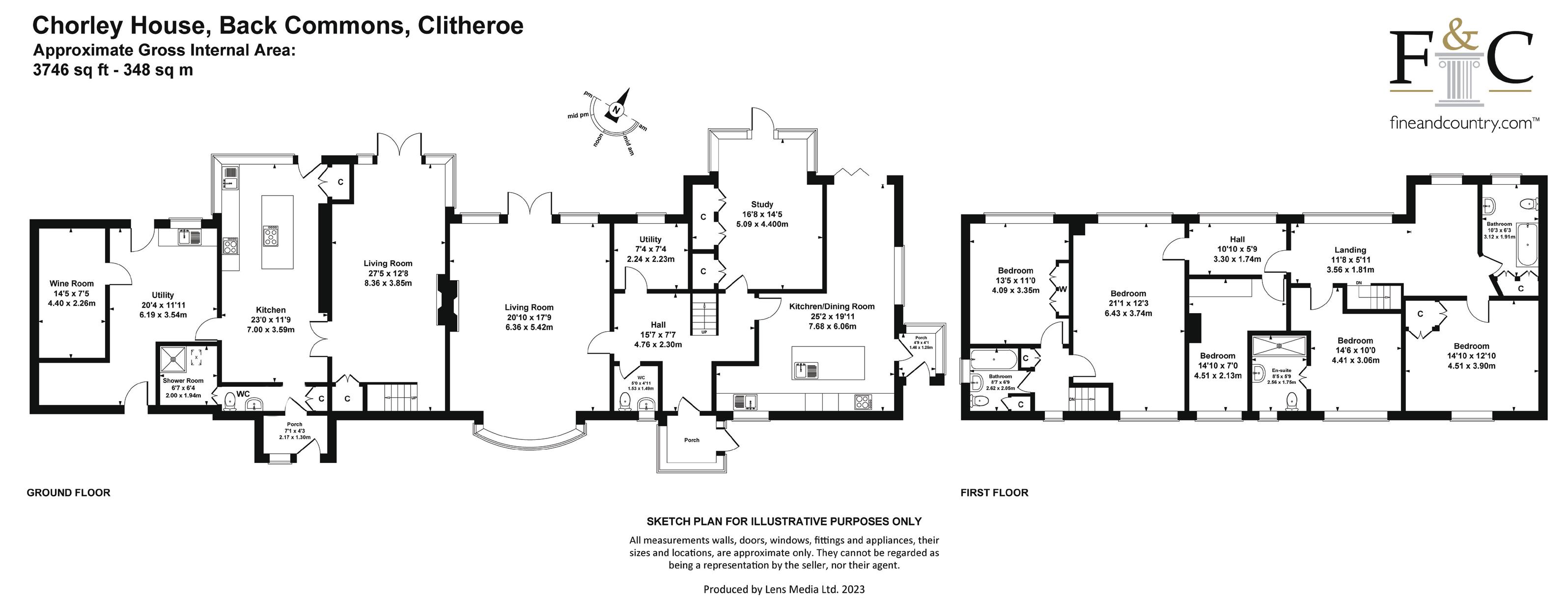
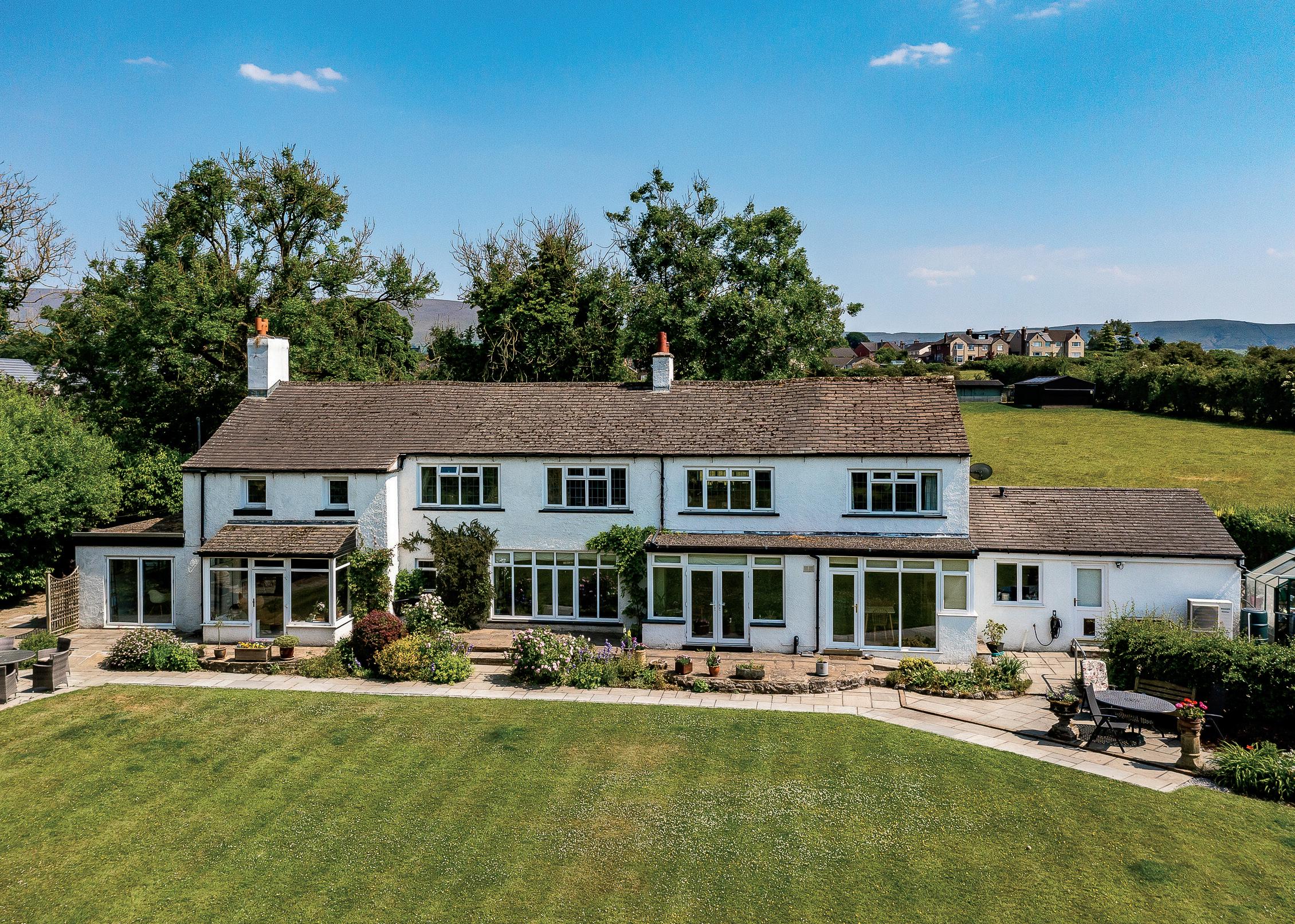
Fine & Country is a global network of estate agencies specialising in the marketing, sale and rental of luxury residential property. With offices in over 300 locations, spanning Europe, Australia, Africa and Asia, we combine widespread exposure of the international marketplace with the local expertise and knowledge of carefully selected independent property professionals.
Fine & Country appreciates the most exclusive properties require a more compelling, sophisticated and intelligent presentation – leading to a common, yet uniquely exercised and successful strategy emphasising the lifestyle qualities of the property.
This unique approach to luxury homes marketing delivers high quality, intelligent and creative concepts for property promotion combined with the latest technology and marketing techniques.
We understand moving home is one of the most important decisions you make; your home is both a financial and emotional investment. With Fine & Country you benefit from the local knowledge, experience, expertise and contacts of a well trained, educated and courteous team of professionals, working to make the sale or purchase of your property as stress free as possible.
The production of these particulars has generated a £10 donation to the Fine & Country Foundation, charity no. 1160989, striving to relieve homelessness.
Visit fineandcountry.com/uk/foundation



