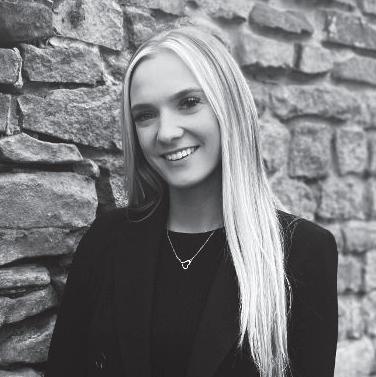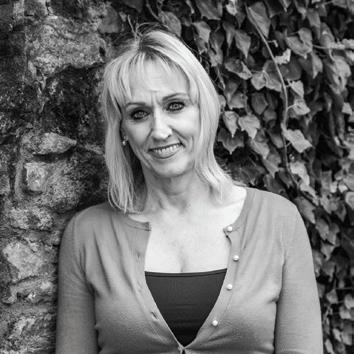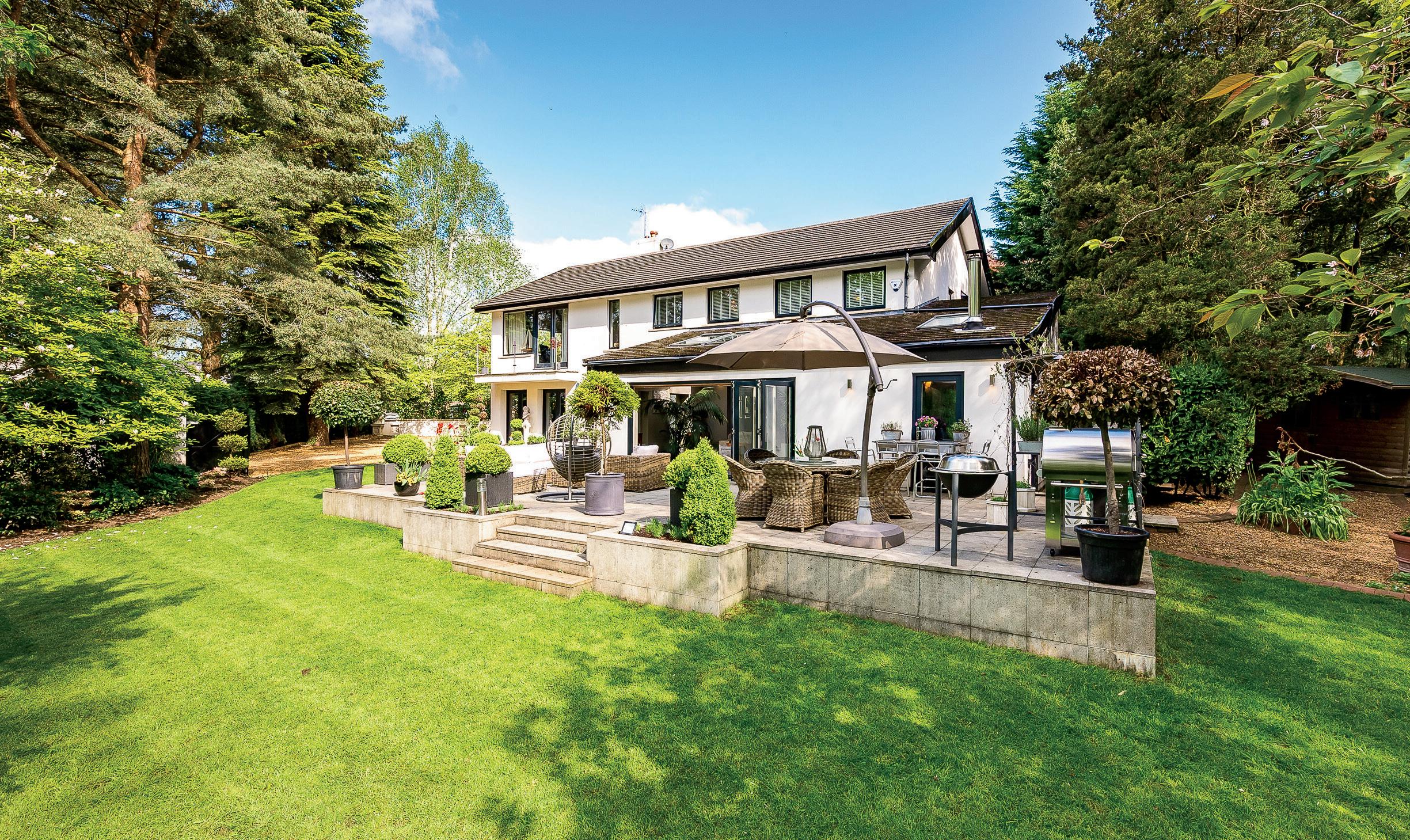

TREE TOPS
Whalley is an exceptional village within the Ribble Valley and is the location for this magnificent family home, conveniently close to the village which contains a wealth of outstanding amenities. It has been immaculately renovated and extended by Kevin and Helen and has been their family home since 2006.
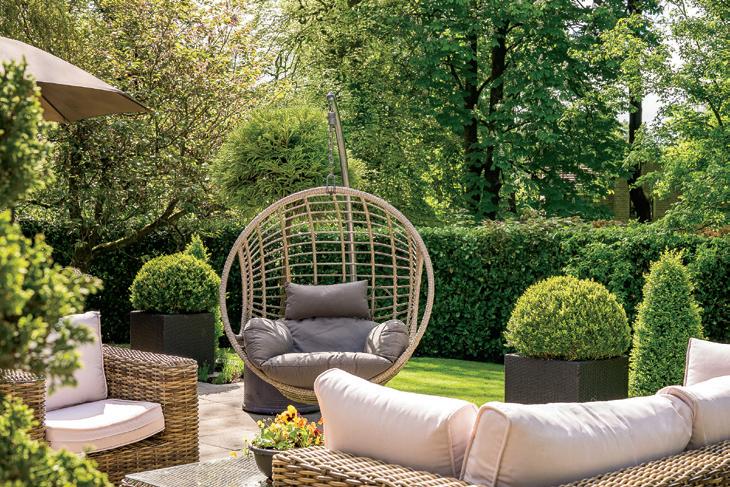
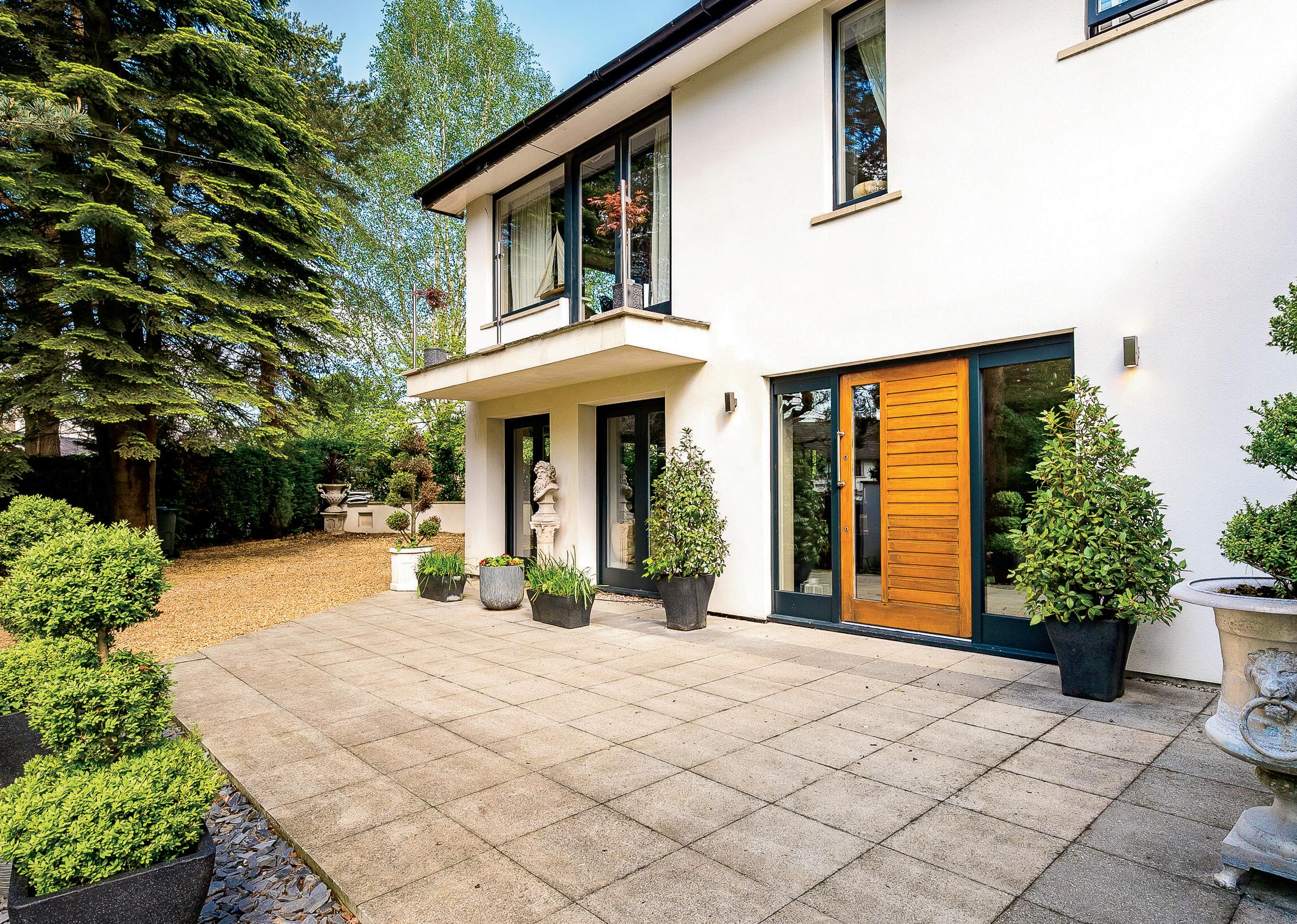
KEY FEATURES
Tree Tops is a beautifully presented substantial five-bedroom family home located on the outskirts of Whalley one of the most popular villages in the Ribble Valley. The property was extended in 2010 and has been lovingly upgraded and improved to a very high standard.
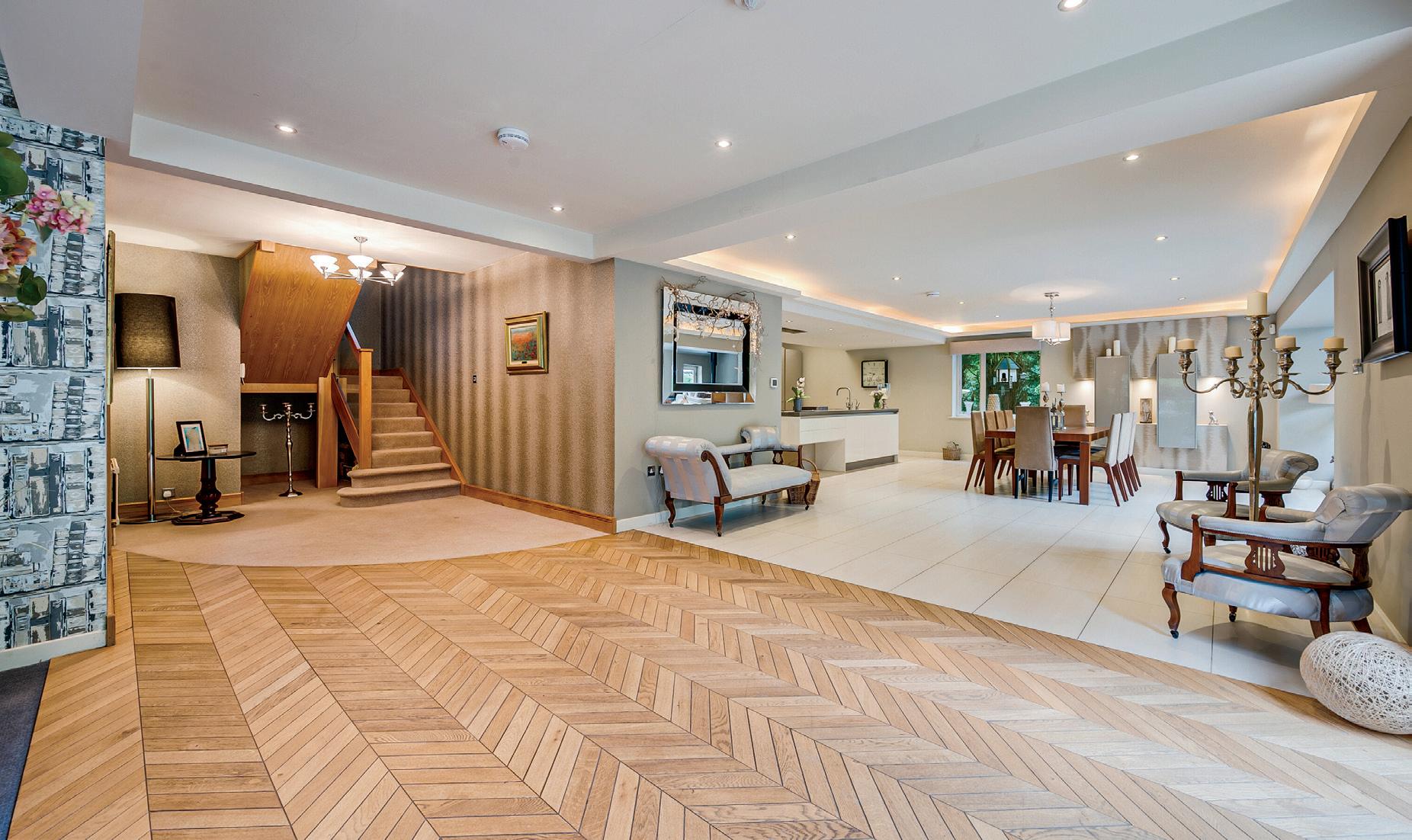
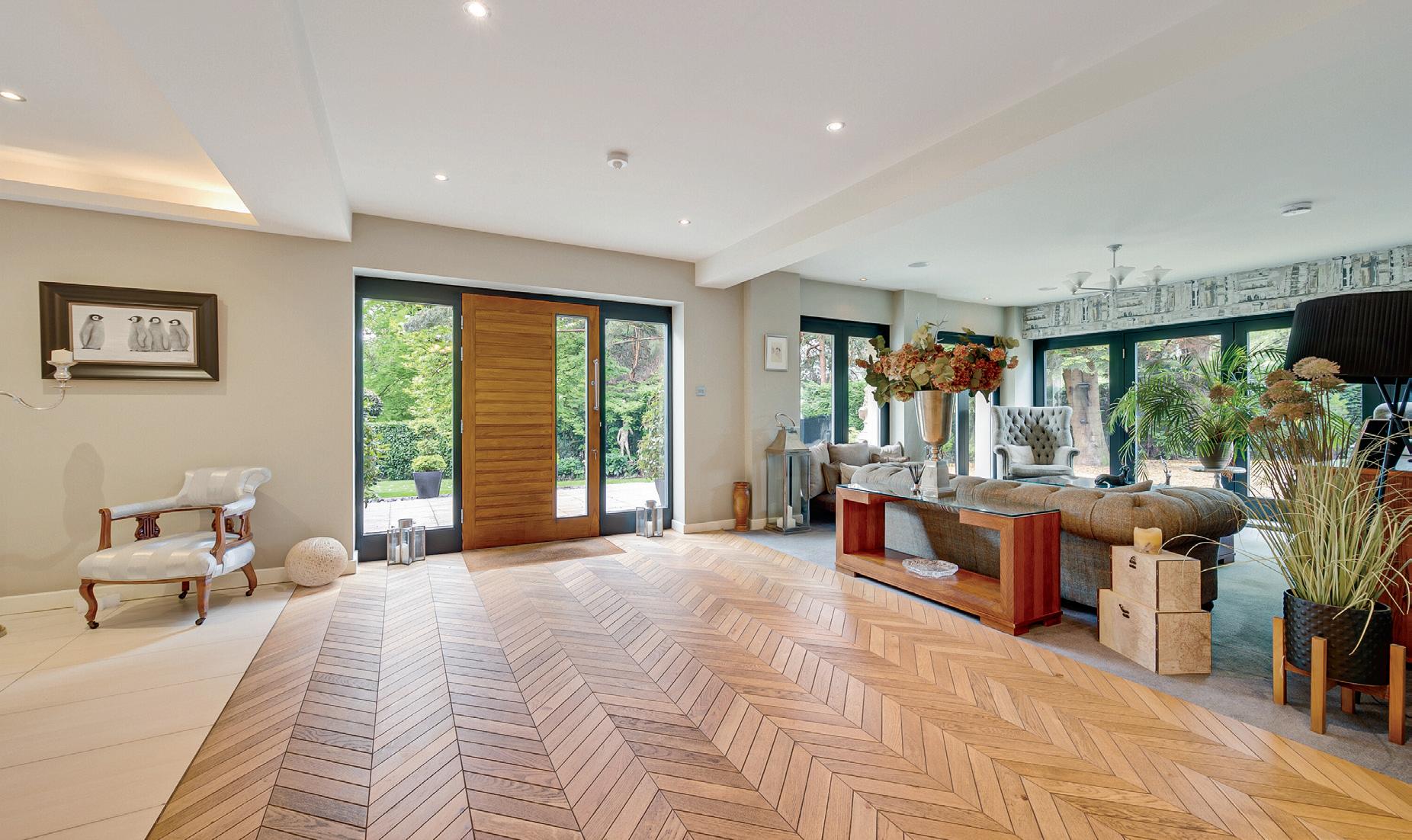
Set within a private plot located a short walk to the village centre, the gardens and grounds are superb with well-placed seating areas and terraces designed to make the best of the orientation. The house has a private gated driveway to the front which has an ample parking and turning area. Internally the house is spacious and well planned with an open plan design. Briefly consisting of:Entrance hallway, Living room, superb kitchen / dining room, W.C. Utility room, large family room, office and games room.
To the first floor there are 5 bedrooms and 4 bathrooms. One of the ensuite bedrooms has its own external access making it a perfect granny annexe or teenagers’ bedroom. The master suite is a fantastic dual aspect bedroom with dressing room, and superb en suite. There are 3 further double bedrooms and 2 bathrooms.
This is a beautifully presented property and inspection will not disappoint.
PROOF OF FUNDING REQUIRED PRIOR TO VIEWING
Tree Tops is a detached 5-bedroom family home which extends to 348 sqm or 3746 sqft occupying a private location on the outskirts of Whalley Village some 3.5 miles away from Clitheroe town centre. The location is superb and private, yet the house is well placed for all local amenities and is within catchment for all local schools. The finish of this house is exceptional, and inspection will not disappoint. Internally the property briefly comprises: -
Ground Floor: -
Spacious Open Plan Entrance with parquet flooring open to cosy Living Room. The hallway then opens to a large open Plan Kitchen Diner finished in a contemporary style with integrated appliances including large island unit roasting steam cooker, microwave oven, oven grill, Quooker tap dishwasher and Corian work surfaces. The kitchen has ample space for dining and this in turn opens to spacious Family Room overlooking the front garden. In addition, on the ground floor there is an office & a separate Playroom/Games Room.
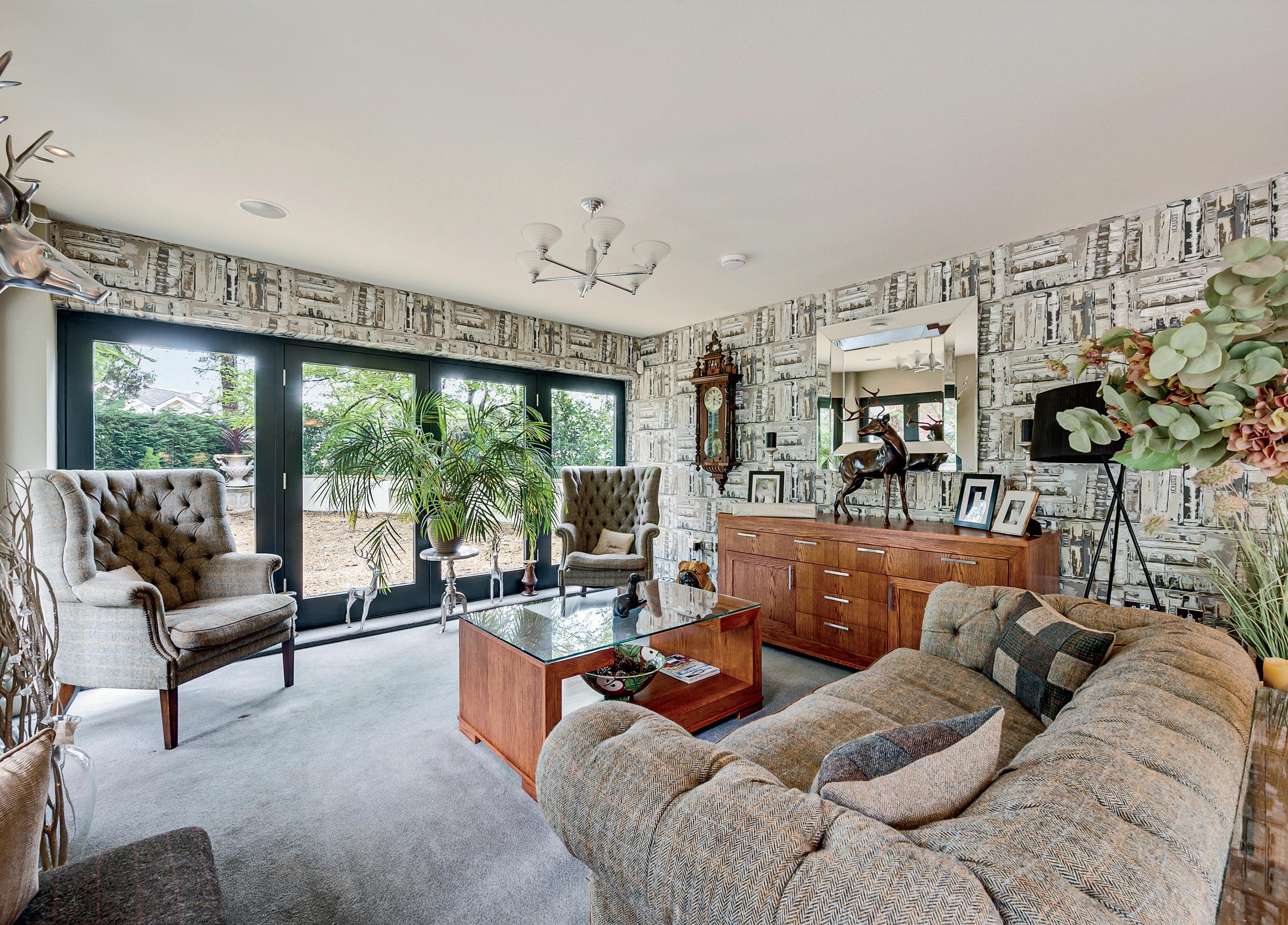
SELLER INSIGHT
We often visited friends who lived here in Whalley and, one day, they encouraged us to view a house which they thought might interest us. Set in this tranquil pocket within the village, we were ‘bowled over’ when we came into the garden and viewed the house in its magnificent setting. Its size was perfect, alongside its obvious potential and we decided to move. The house, built in the 1960s, was an upside down house and one where the main living space was upstairs. After living here for a little while we decided to redesign the house to suit our lifestyle which included adding a large extension, and one which reflected this amazing setting and garden. We now have a generously proportioned open plan space on the ground floor, cleverly zoned into areas for cooking, dining and family life, alongside other separate rooms, including one for home working. We ensured that exacting superior quality fixtures and fittings were utilised during the renovation, one of which being its bi-fold patio doors which enables natural light to flood through and provide the very best in indoor/outdoor living”.
“Large doors open out onto the spacious terrace, ideally designed for dining and relaxing, whether inside or out. This special area is ideal for entertaining our family and friends. The neat garden, professionally landscaped some years ago, has matured gracefully over the years and provides interest and colour throughout the year.”
“The village is quite special and contains a wonderful eclectic mix of historic buildings, many independent shops, wine bars and wonderful restaurants; there are four Michelin starred restaurants within easy reach of our home. Schools, whether state or independent are excellent, with the renowned Stonyhurst school being very close. Sport and leisure pursuits are plentiful and access to local walks, including the historic Tolkein trail is simple. Transport links are excellent and we are just a short walk to the local station. Apart from being so close to fabulous countryside, you are in easy commuting distance to access Manchester and London.”
“After living so happily here for such a long time, our family have flown the nest and the house has outgrown our needs. Therefore, it is time for another family to experience the pleasure of living in such a brilliant home in such an outstanding location.”*
* These comments are the personal views of the current owner and are included as an insight into life at the property. They have not been independently verified, should not be relied on without verification and do not necessarily reflect the views of the agent.
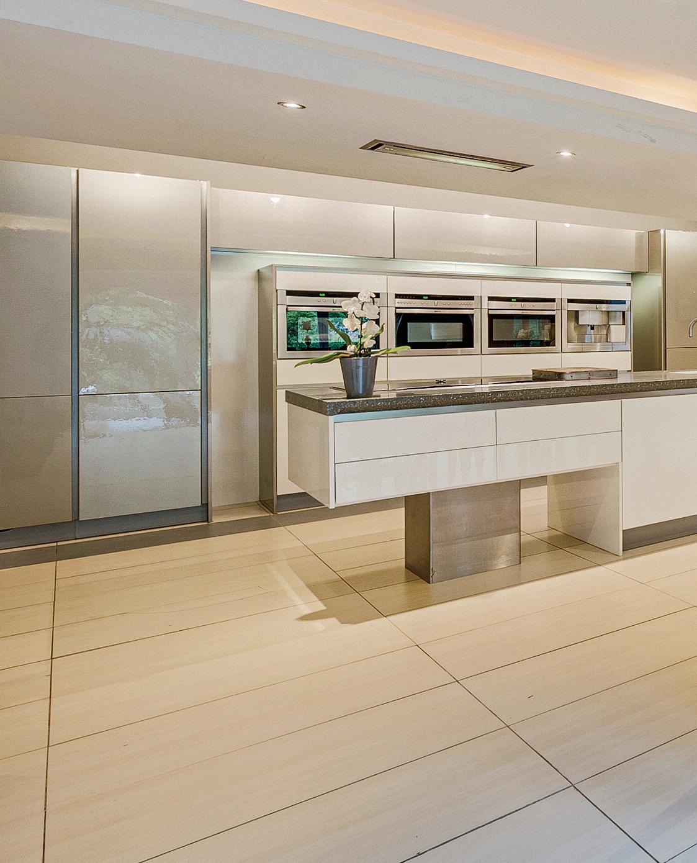
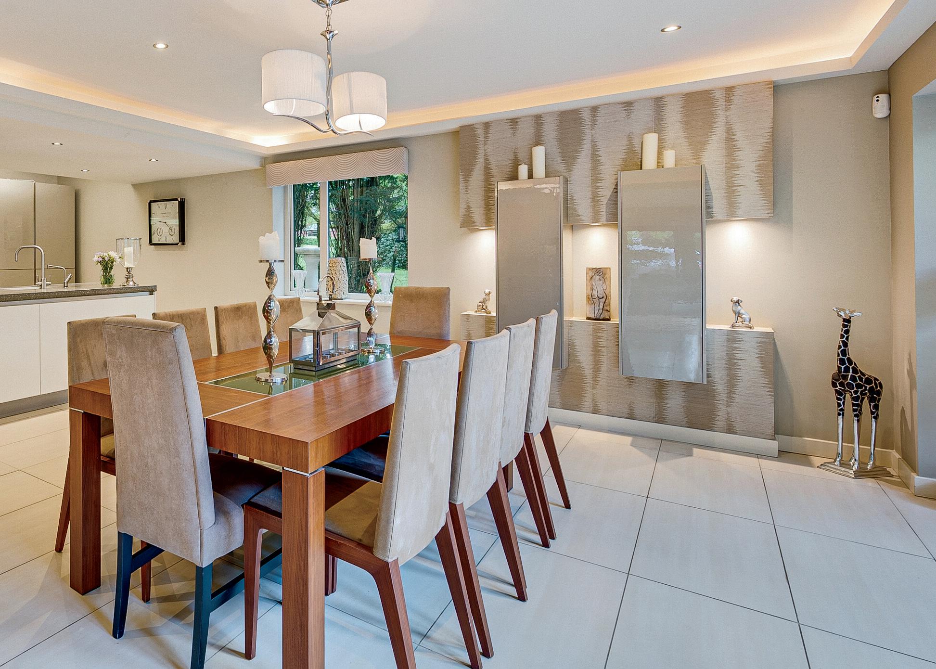
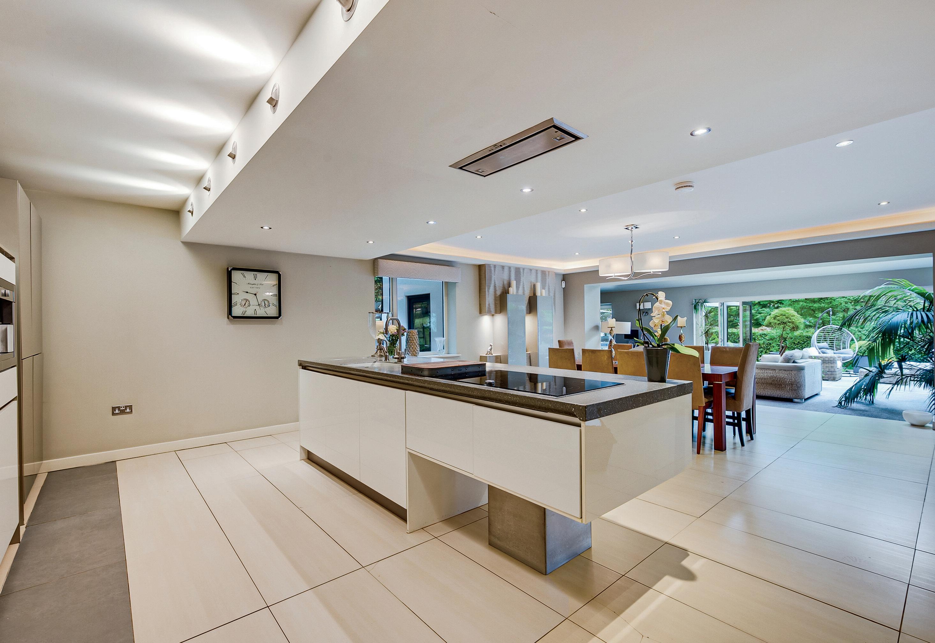
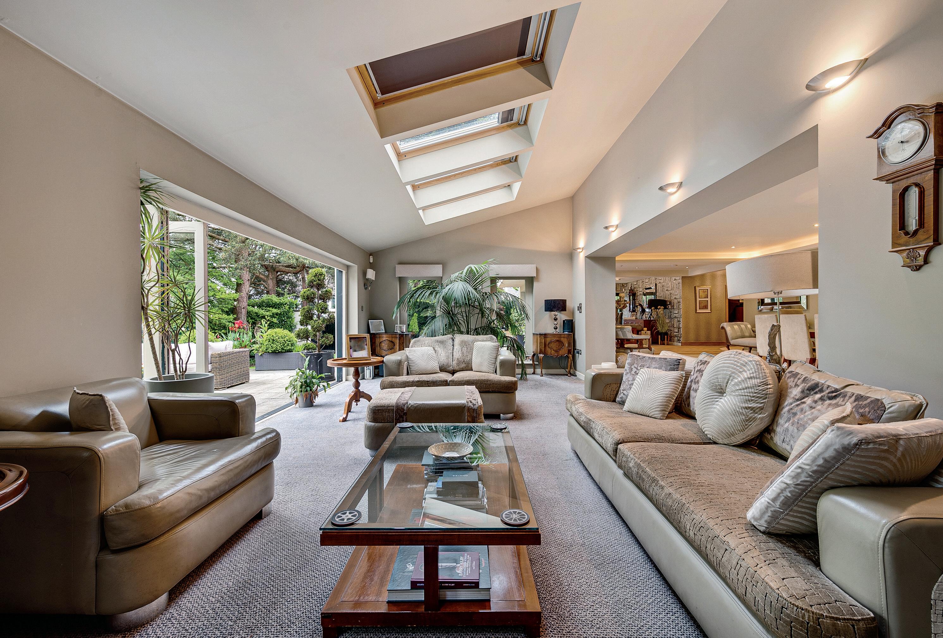
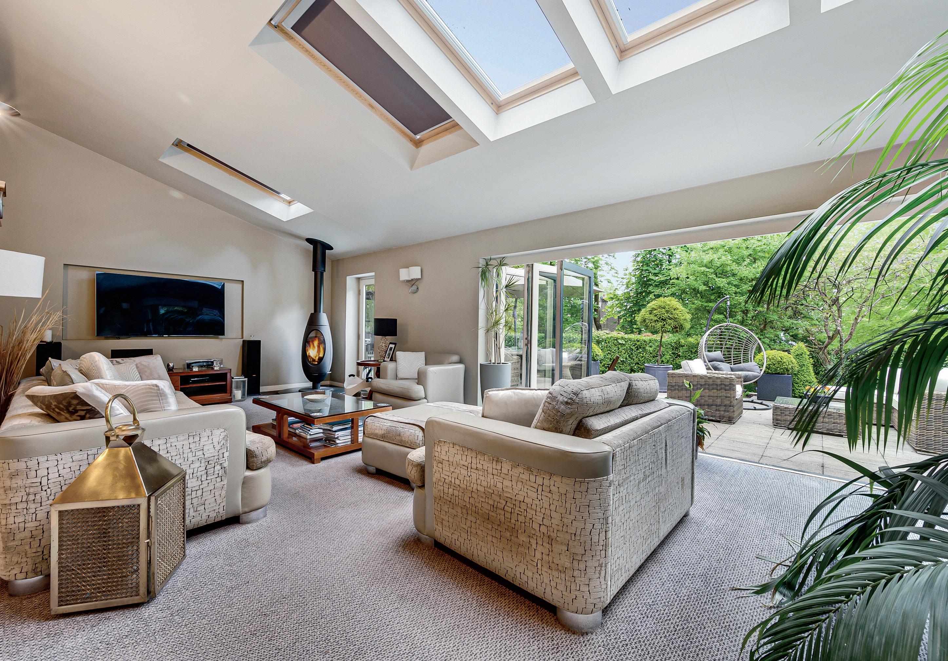
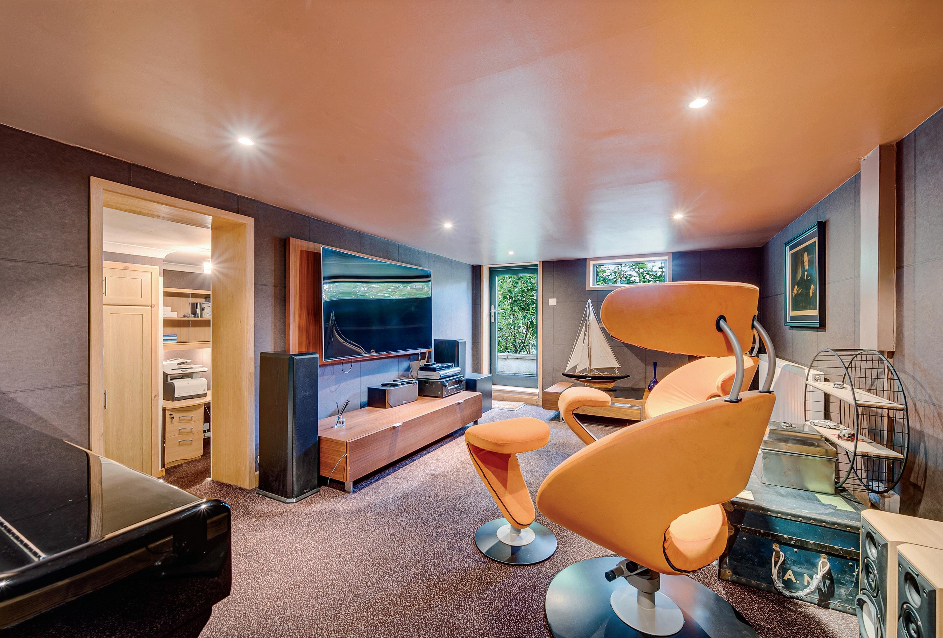
First Floor: -
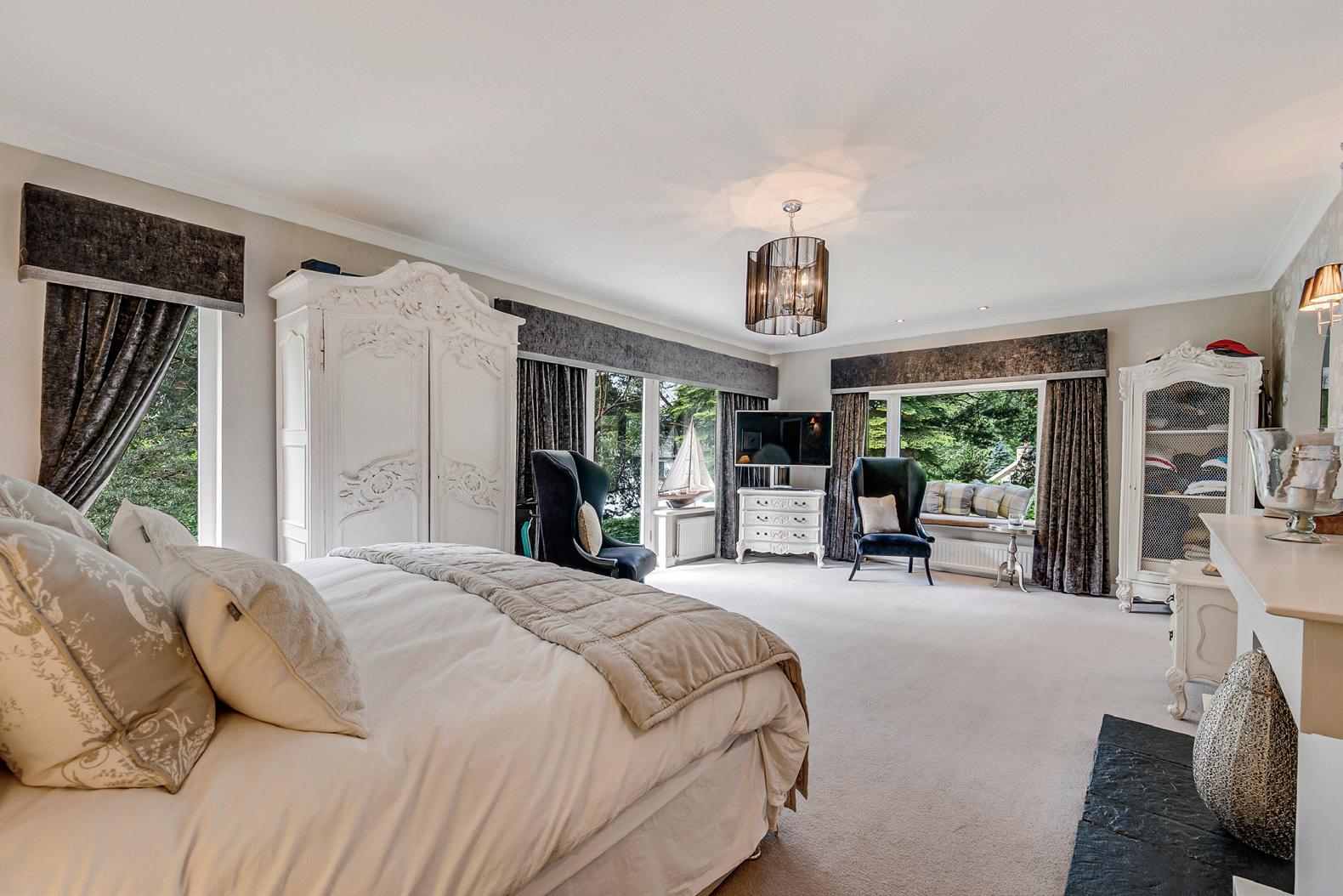
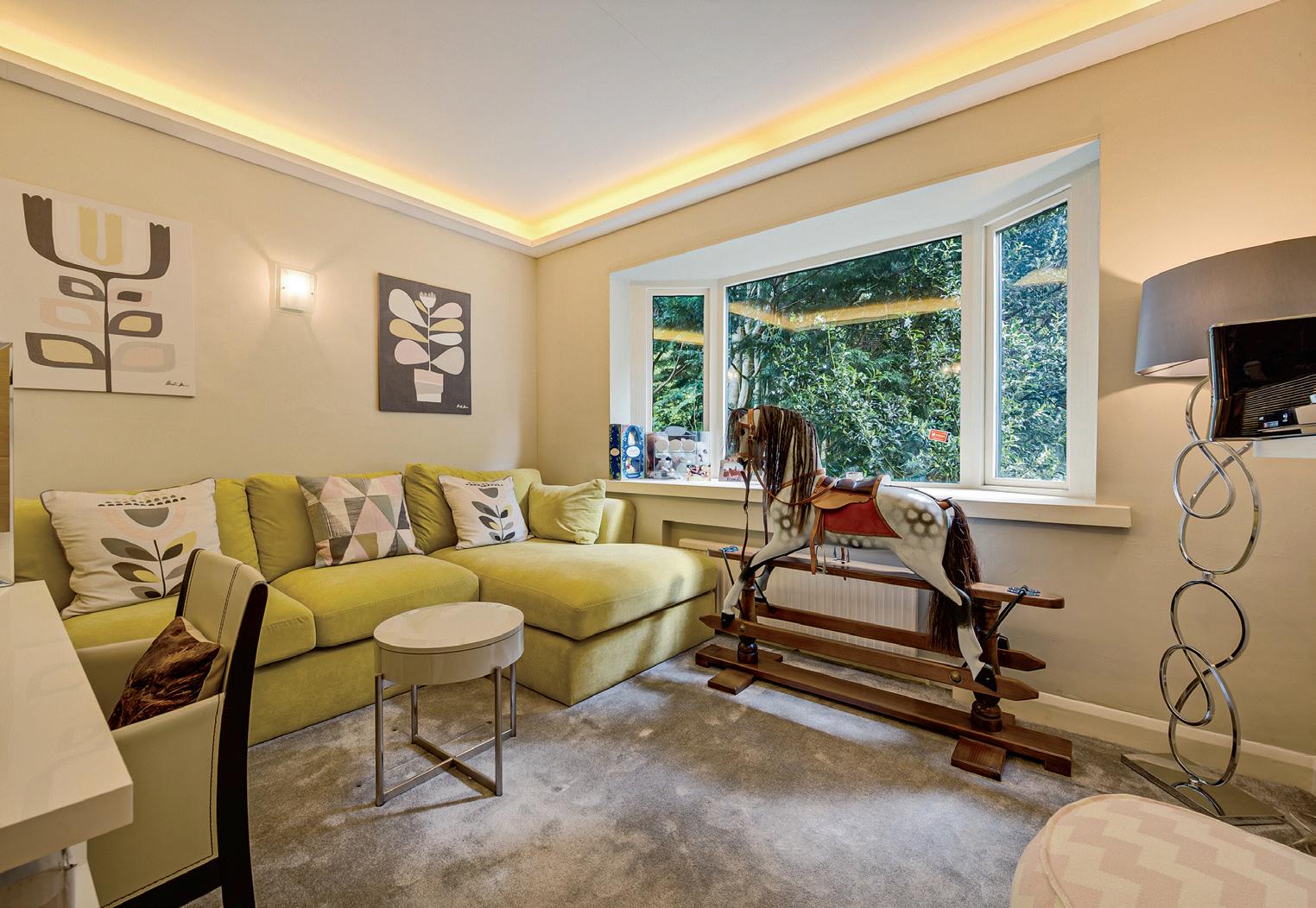
Accessed via the contemporary Oak and glass return staircase there is a Spacious Landing, leading to a substantial Master Suite with Dressing Room and En-Suite, Bedroom Two has an ensuite bathroom but also has an external door to the rear garden which would make a perfect granny annexe or teenagers’ bedroom. There are three further double bedrooms a house bathroom and a house shower room.
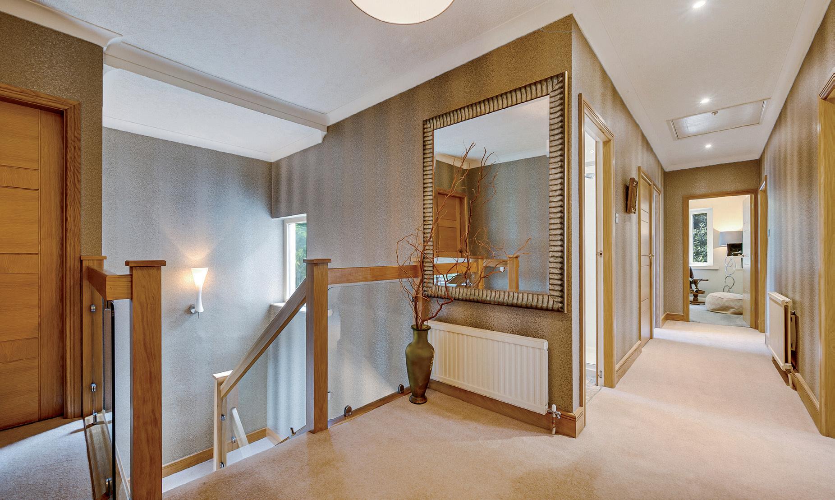
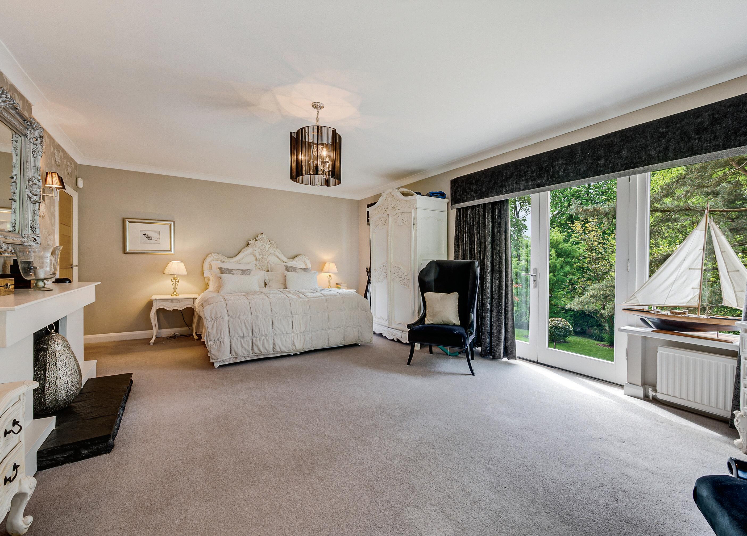
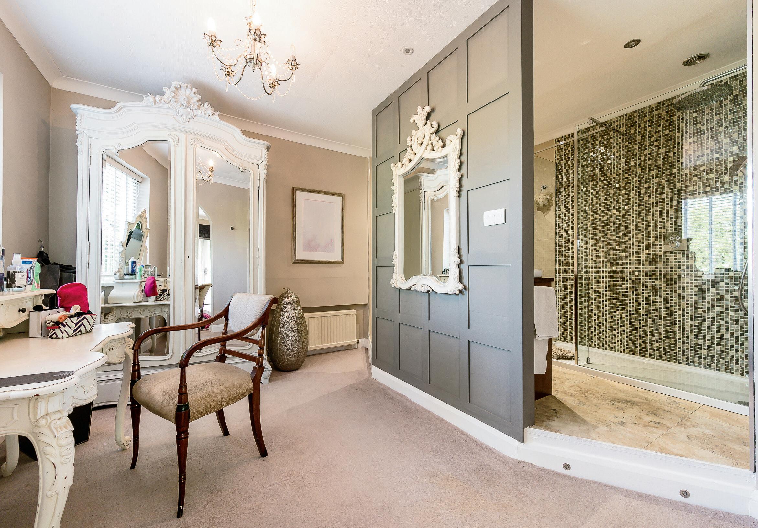
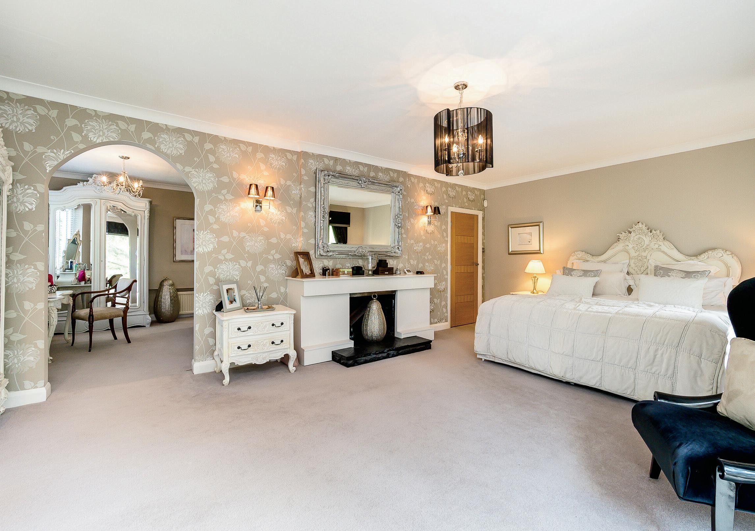
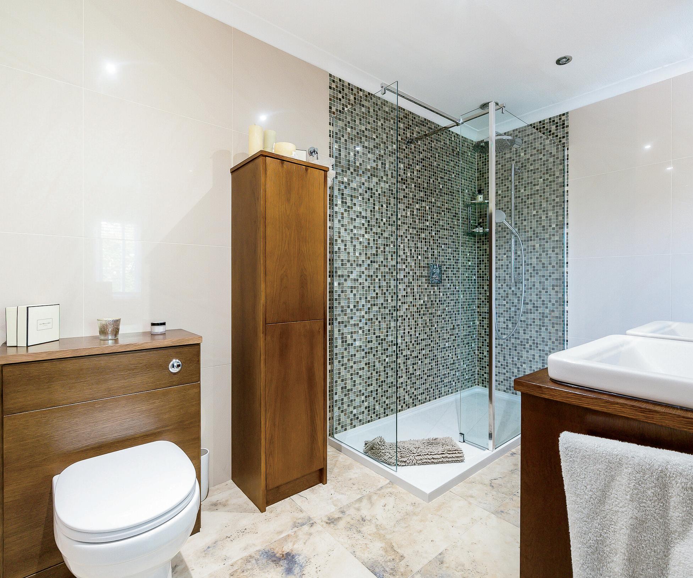
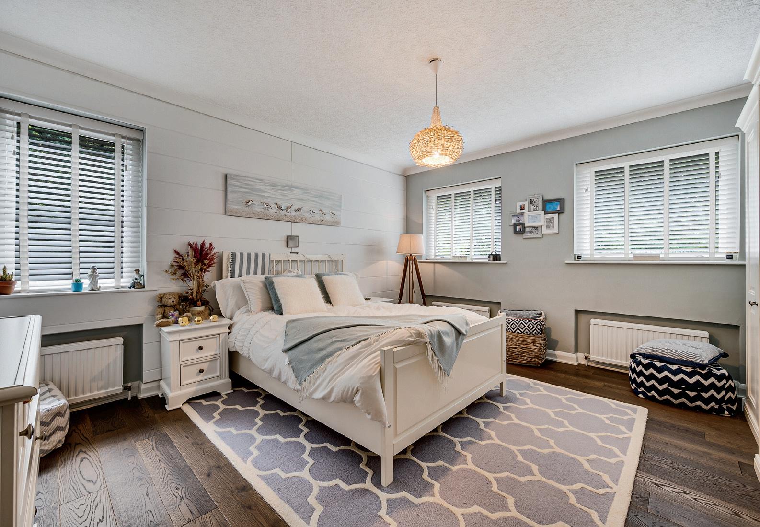
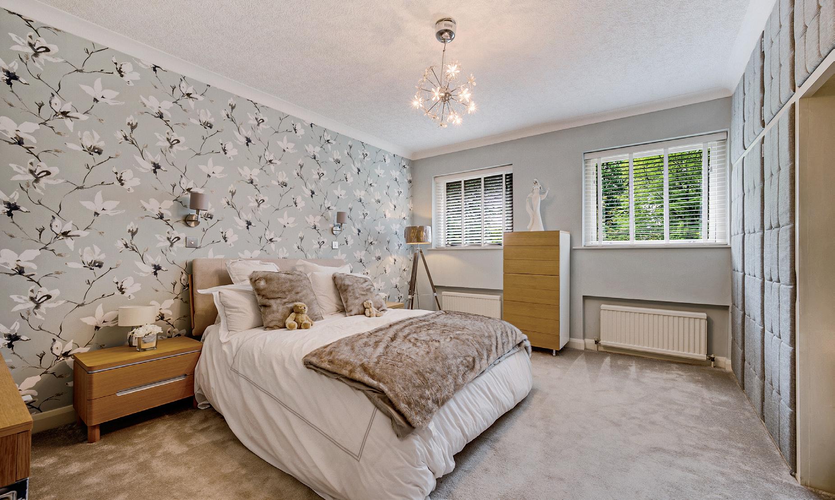
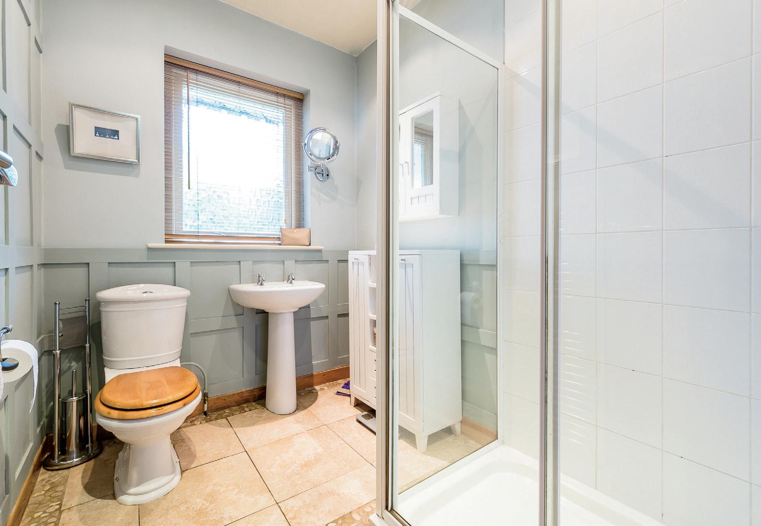
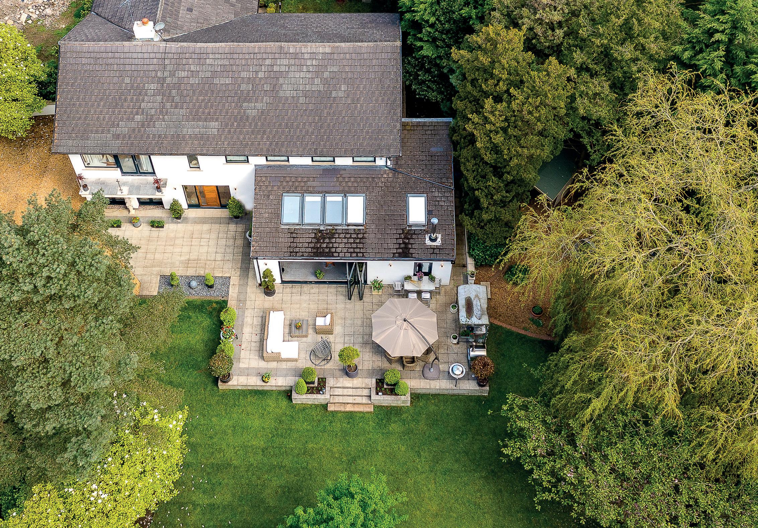
Outside: -
The gardens and grounds surround the property and ensure privacy. To the front is a large, gated driveway with ample parking and turning area. The gardens have been extensively landscaped and the seating areas and terraces have been strategically located to take advantage of the landscaping, and orientation. There is a kitchen garden to the rear with raised bedding areas and greenhouse.
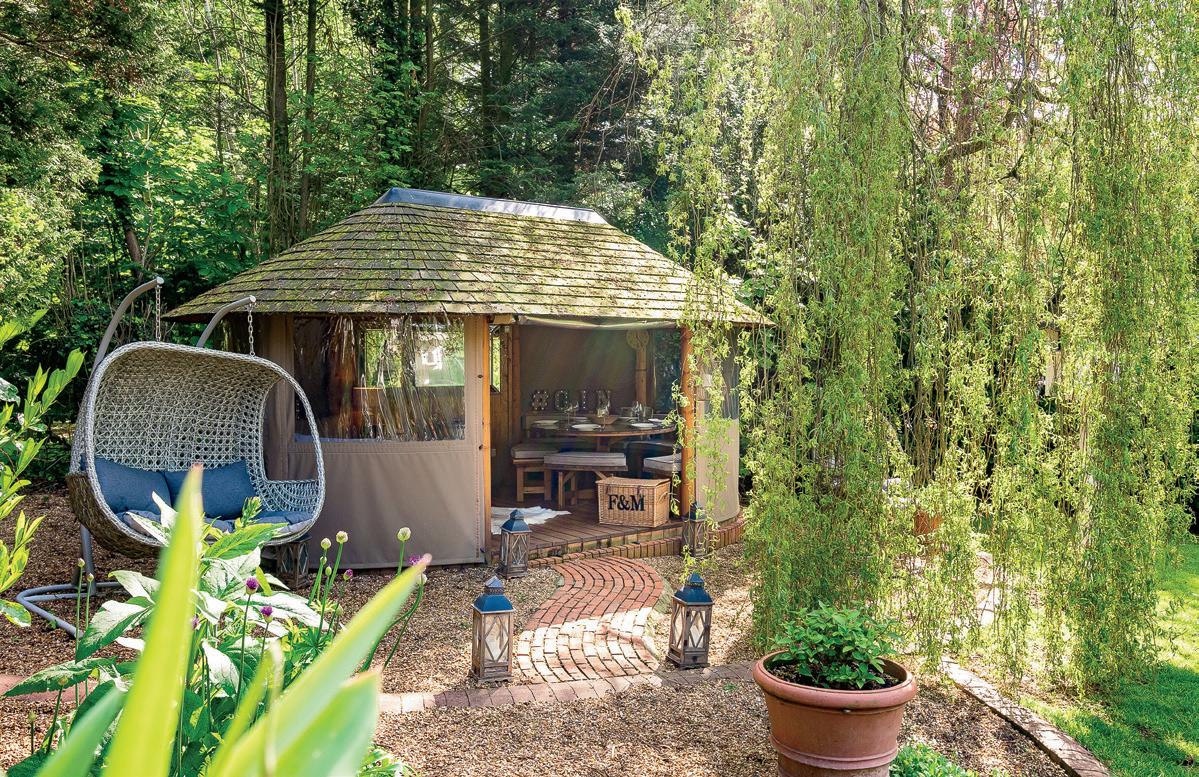
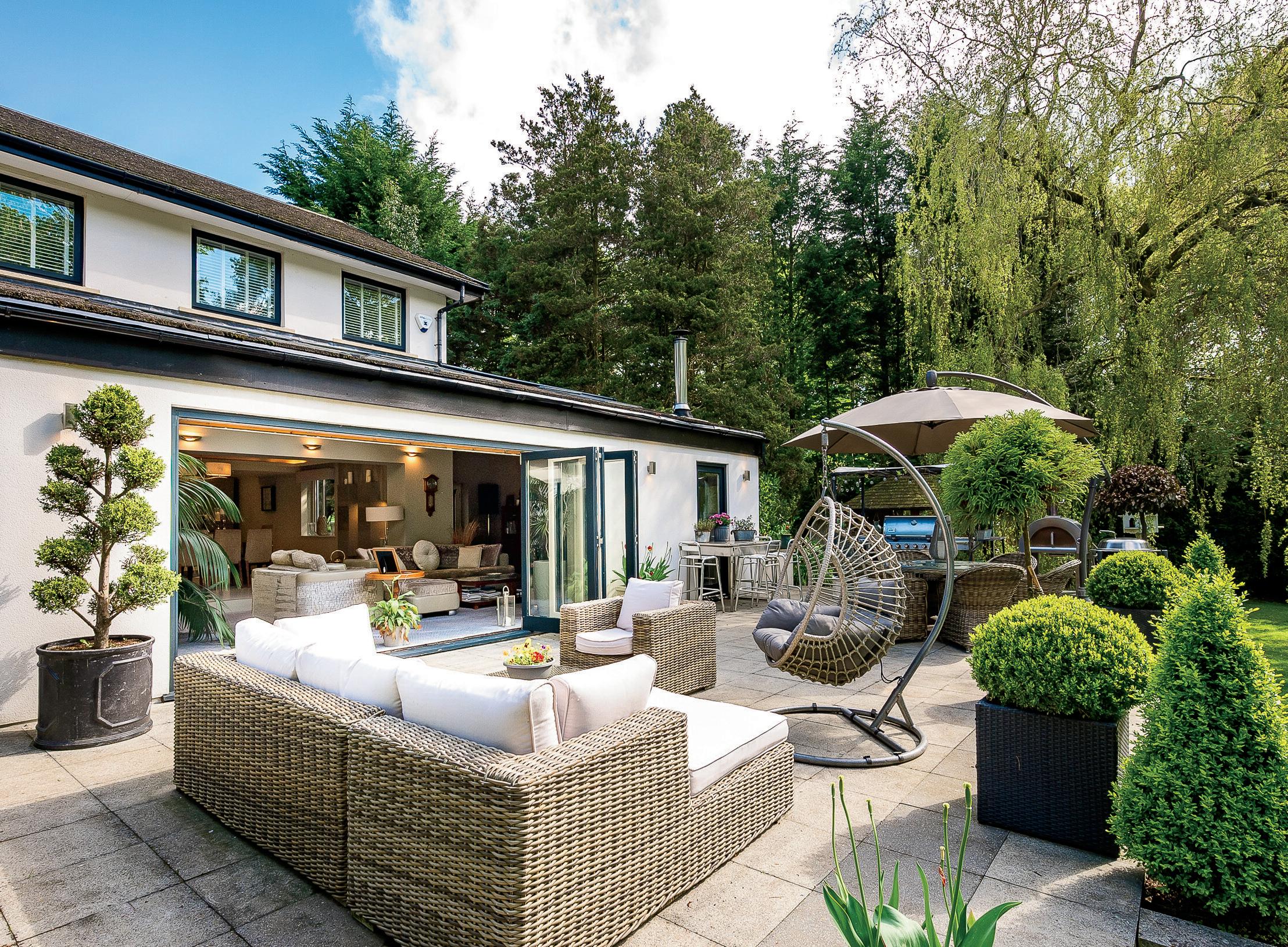
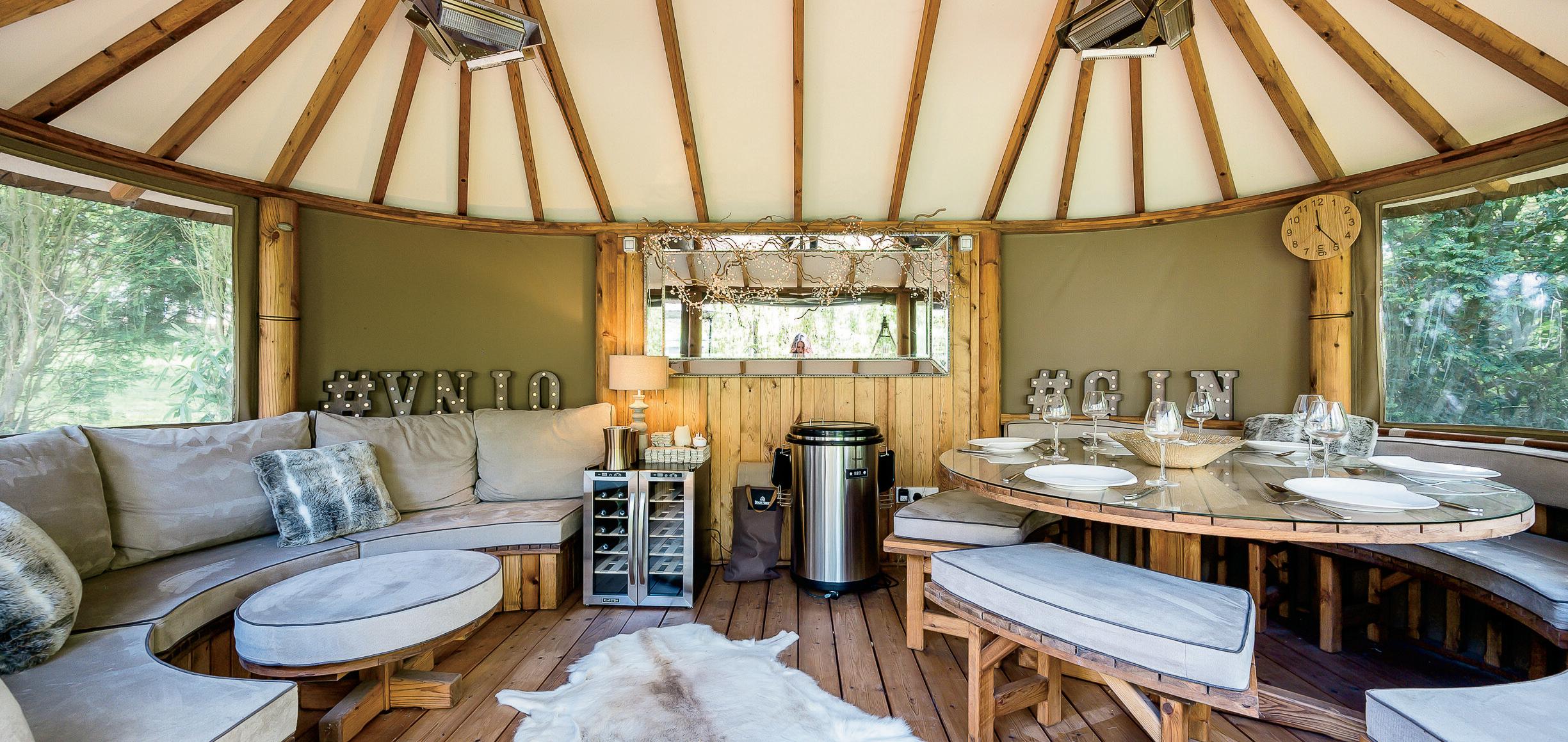
Overall, the accommodation is beautifully presented and inspection will not disappoint Clitheroe centre is 3.5 miles away. The town has a medical centre, swimming pool, library, golf club and a wide range of recreational facilities with lovely open countryside in the Ribble Valley, Yorkshire Dales and West Coast on the doorstep.
The Ribble valley is an affluent area with a café culture and rural heritage and is a desirable and aspirational place to live and visit. Schools locally have an excellent reputation and there are a wide variety of both state run and independent to choose from. Tree Tops is in the catchment for Ribble Valley schools and is within easy reach of the highly regarded local public schools including Stonyhurst, Oakhill College and Moorlands.
East Lancashire, Manchester and Yorkshire business centres as well as the northern motorway network are within striking distance. Travel distances are approximate, Blackburn 10 miles / Skipton 22 miles / Leeds 47 miles / Manchester 35 miles / Leeds Bradford Airport 39 miles / Manchester International Airport 45 miles/ Kendal and the Lake District 60 miles. M6 North and South 15 miles.
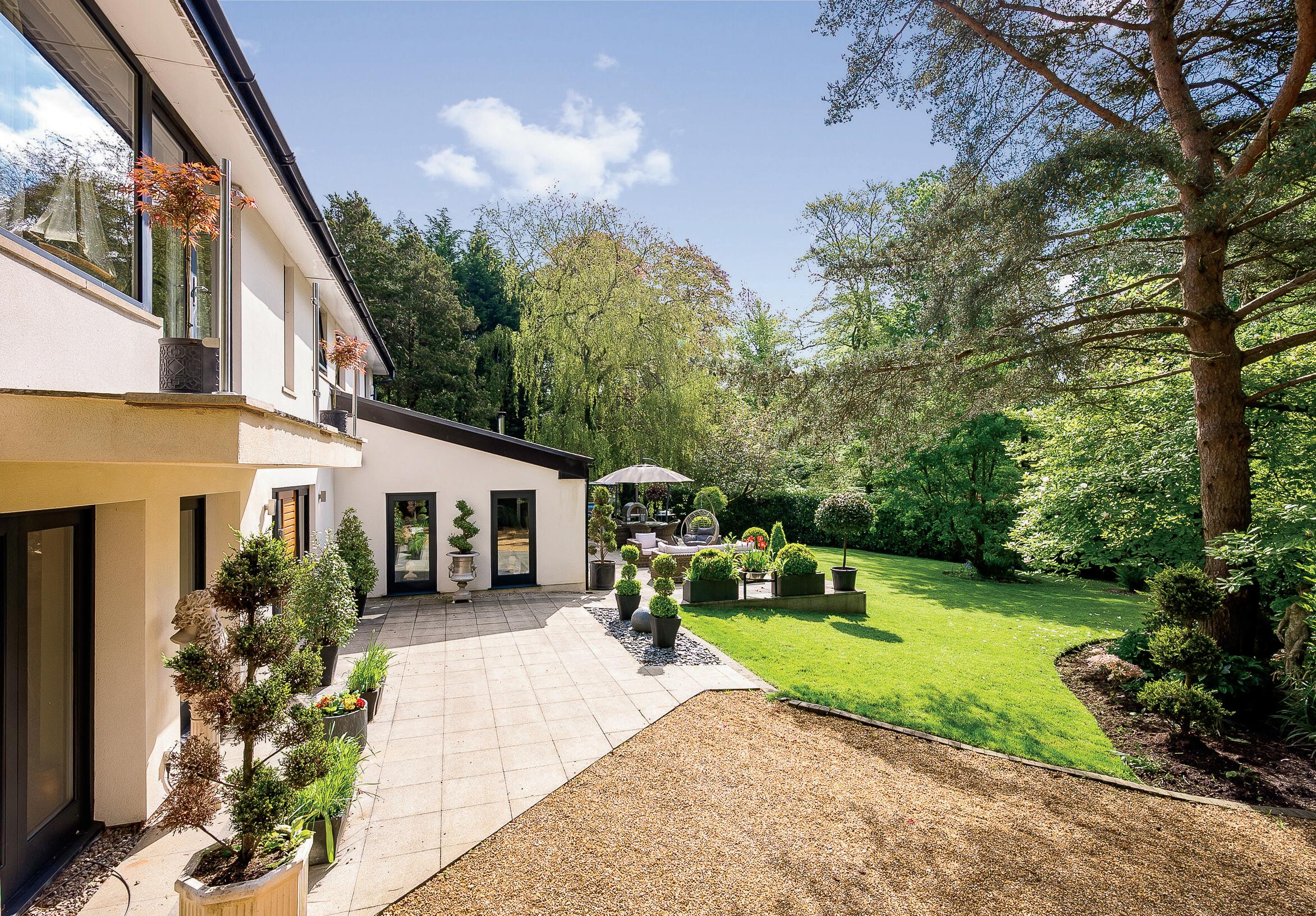
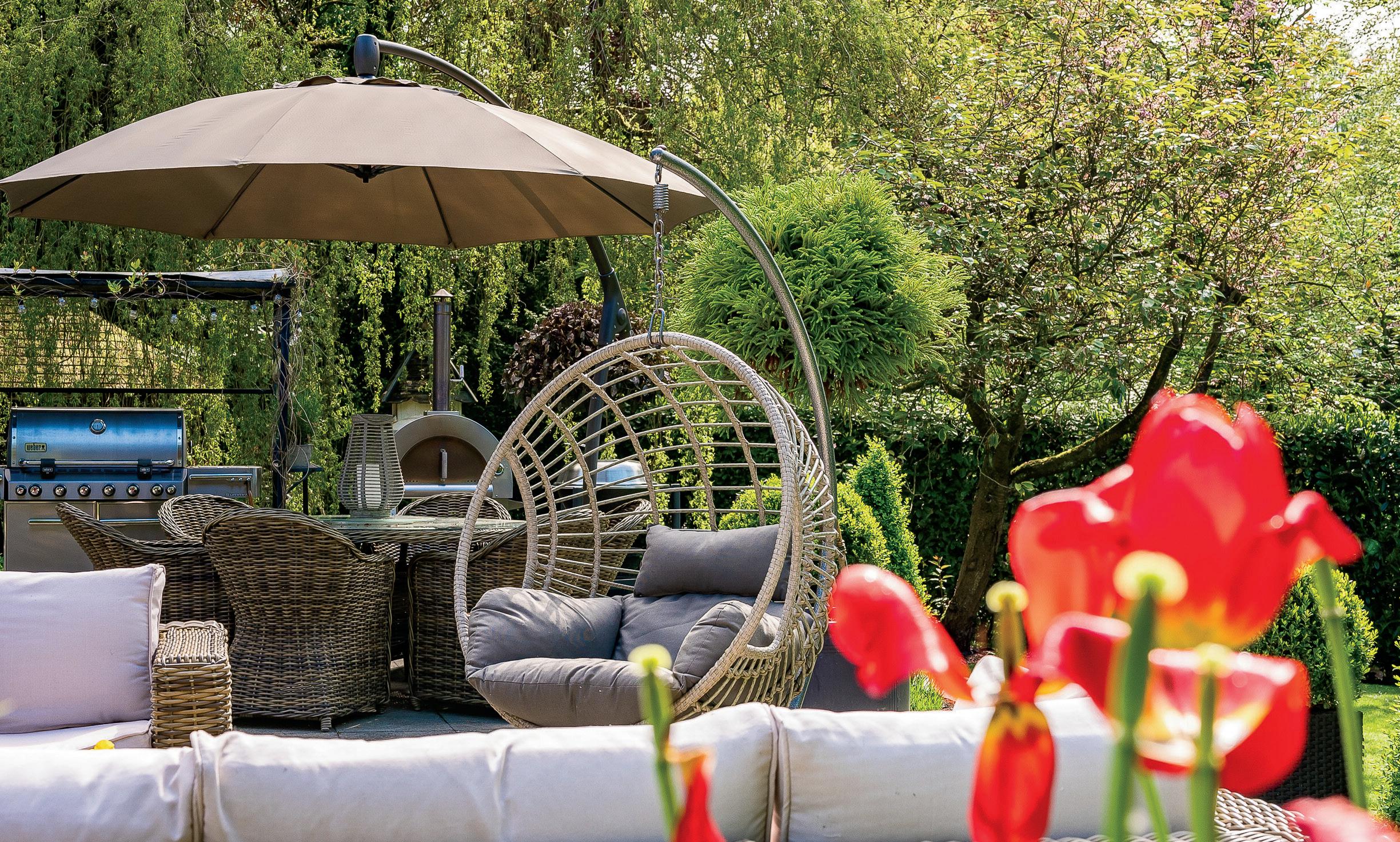
Council Tax Band: G
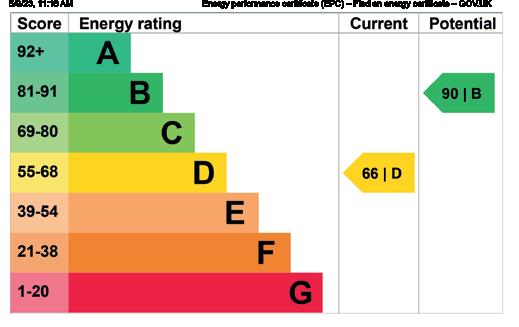

Tenure: Freehold
Agents notes: All measurements are approximate and for general guidance only and whilst every attempt has been made to ensure accuracy, they must not be relied on. The fixtures, fittings and appliances referred to have not been tested and therefore no guarantee can be given that they are in working order. Internal photographs are reproduced for general information and it must not be inferred that any item shown is included with the property. For a free valuation, contact the numbers listed on the brochure. Printed 02.06.2023



FINE & COUNTRY
Fine & Country is a global network of estate agencies specialising in the marketing, sale and rental of luxury residential property. With offices in over 300 locations, spanning Europe, Australia, Africa and Asia, we combine widespread exposure of the international marketplace with the local expertise and knowledge of carefully selected independent property professionals.
Fine & Country appreciates the most exclusive properties require a more compelling, sophisticated and intelligent presentation – leading to a common, yet uniquely exercised and successful strategy emphasising the lifestyle qualities of the property.
This unique approach to luxury homes marketing delivers high quality, intelligent and creative concepts for property promotion combined with the latest technology and marketing techniques.
We understand moving home is one of the most important decisions you make; your home is both a financial and emotional investment. With Fine & Country you benefit from the local knowledge, experience, expertise and contacts of a well trained, educated and courteous team of professionals, working to make the sale or purchase of your property as stress free as possible.
The production of these particulars has generated a £10 donation to the Fine & Country Foundation, charity no. 1160989, striving to relieve homelessness.
Visit fineandcountry.com/uk/foundation



