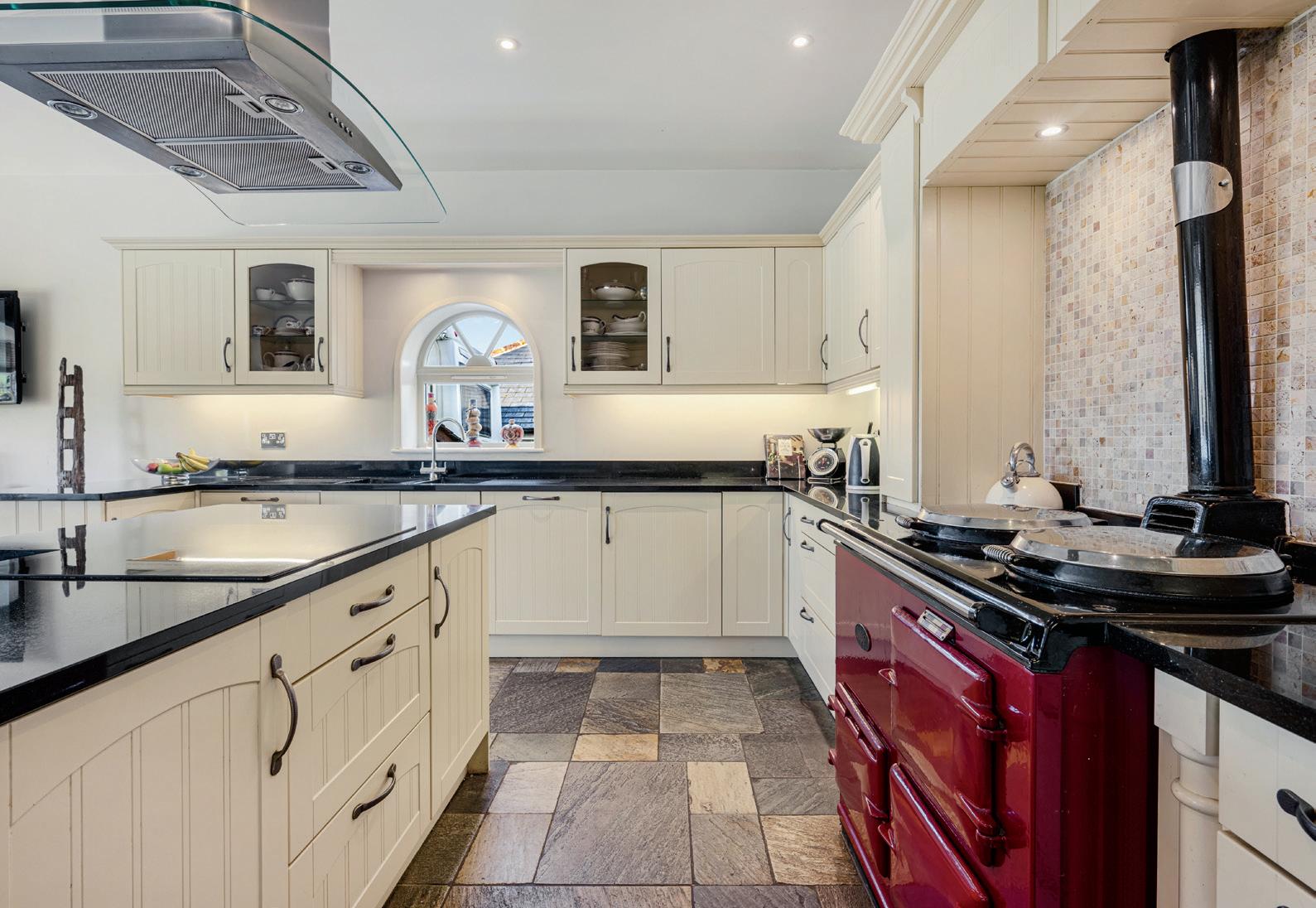

Woodlands
Stopper Lane | Rimington | Clitheroe | Lancashire | BB7 4EJ
WOODLANDS

Nestled on the edge of Rimington Village, this exceptional detached family home offers an idyllic retreat with breathtaking views spanning the Ribble Valley, Pendle Hill, and the Yorkshire Dales.
Set within 1.51 acres, the property extends to approximately 3,637 sq. ft., featuring five bedrooms—three with en-suite facilities—a family bathroom, three elegant reception rooms, reception hall, and a superb dining kitchen.

KEY FEATURES
Secure electric gates open to a sweeping driveway, a triple garage, and beautifully landscaped formal gardens. Completing the picture are two stables and a generous paddock. Ideally situated for school transport links. A viewing is essential to fully appreciate this remarkable home.
Woodlands is an outstanding detached family residence, beautifully extended and perfectly positioned on the outskirts of Rimington Village. Set within approximately 1.51 acres, this remarkable home enjoys panoramic views stretching across the Ribble Valley, taking in Pendle Hill, open countryside, and the iconic Ingleborough in the Yorkshire Dales.
Spanning 3,637 sq. ft., the accommodation is both spacious and thoughtfully designed. A welcoming hallway with a tiled floor leads to a superb dining kitchen fitted with an Aga, induction hob, electric double oven, microwave, granite work surfaces, a central island with a breakfast bar, and a striking circular bay window. A half-landing provides access to the utility room, complete with fitted units, a Belfast sink, and appliance space.
The reception dining hallway features an external door to the rear garden and double doors leading to a charming living room with an open fire, cast iron fireplace, built-in bookshelves, and a bay window. The sitting room boasts a multi-fuel stove set within a sandstone fireplace, while the snug, with its bay window and window seat, offers an inviting retreat with a cast iron open fireplace. To the other end of the hallway is a stone built porch with external access. 2pc cloakroom completes the ground floor.
Upstairs, the landing houses an airing cupboard, and loft ladder to attic space with ample storage and off the landing are five generously sized bedrooms. The principal suite is accessed via steps from the landing, featuring a dedicated dressing/reading area, hisand-hers walk-in wardrobes, and an opulent six-piece en-suite bathroom. Two additional bedrooms share a Jack and Jill en-suite, while the family bathroom is fitted with a luxurious five-piece suite, including a rolltop bath and a separate shower.
Electric gates open to a sweeping driveway with ample parking, leading to a detached triple garage with electric doors, power, and lighting. The beautifully landscaped gardens to the front enjoy a westerly orientation, capturing breathtaking sunsets and all day sun, while mature trees, shrubs, and hedging enhance the setting. The property also benefits from a stable block with two stables, a tack room, a store, and an adjoining paddock. Historically, the stable block had planning consent for a carport. The rear garden, screened by hedging, includes a lawned area, a rockery, and a useful wood or coal store. Ideally situated within the catchment area for both private and public junior and secondary schools, with a near door step bus services to Gisburn Primary and Bowland High, as well as village service to Clitheroe Grammar. Stonyhurst College, and Giggleswick School are easily accessible from this location.
A truly exceptional home—viewing is essential to appreciate its full charm and setting.






























Energy performance certificate (EPC)



Agents
notes: All measurements are approximate and for general guidance only and whilst every attempt has been made to ensure accuracy, they must not be relied on. The fixtures, fittings and appliances referred to have not been tested and therefore no guarantee can be given that they are in working order. Internal photographs are reproduced for general information and it must not be inferred that any item shown is included with the property. For a free valuation, contact the numbers listed on the brochure. Printed 25.03.2025

FINE & COUNTRY
Fine & Country is a global network of estate agencies specialising in the marketing, sale and rental of luxury residential property. With offices in over 300 locations, spanning Europe, Australia, Africa and Asia, we combine widespread exposure of the international marketplace with the local expertise and knowledge of carefully selected independent property professionals.
Fine & Country appreciates the most exclusive properties require a more compelling, sophisticated and intelligent presentation – leading to a common, yet uniquely exercised and successful strategy emphasising the lifestyle qualities of the property.
This unique approach to luxury homes marketing delivers high quality, intelligent and creative concepts for property promotion combined with the latest technology and marketing techniques.
We understand moving home is one of the most important decisions you make; your home is both a financial and emotional investment. With Fine & Country you benefit from the local knowledge, experience, expertise and contacts of a well trained, educated and courteous team of professionals, working to make the sale or purchase of your property as stress free as possible.
The production of these particulars has generated a £10 donation to the Fine & Country Foundation, charity no. 1160989, striving to relieve homelessness.
Visit fineandcountry.com/uk/foundation

EDWARD SNOWDEN






