
198 Burley Road
Bransgore | Christchurch | Dorset | BH23 8DF

198 Burley Road
Bransgore | Christchurch | Dorset | BH23 8DFA beautiful family home and annexe, on a plot spanning in excess of 4 acres with equestrian facilities, situated within the Western fringe of the New Forest National Park.
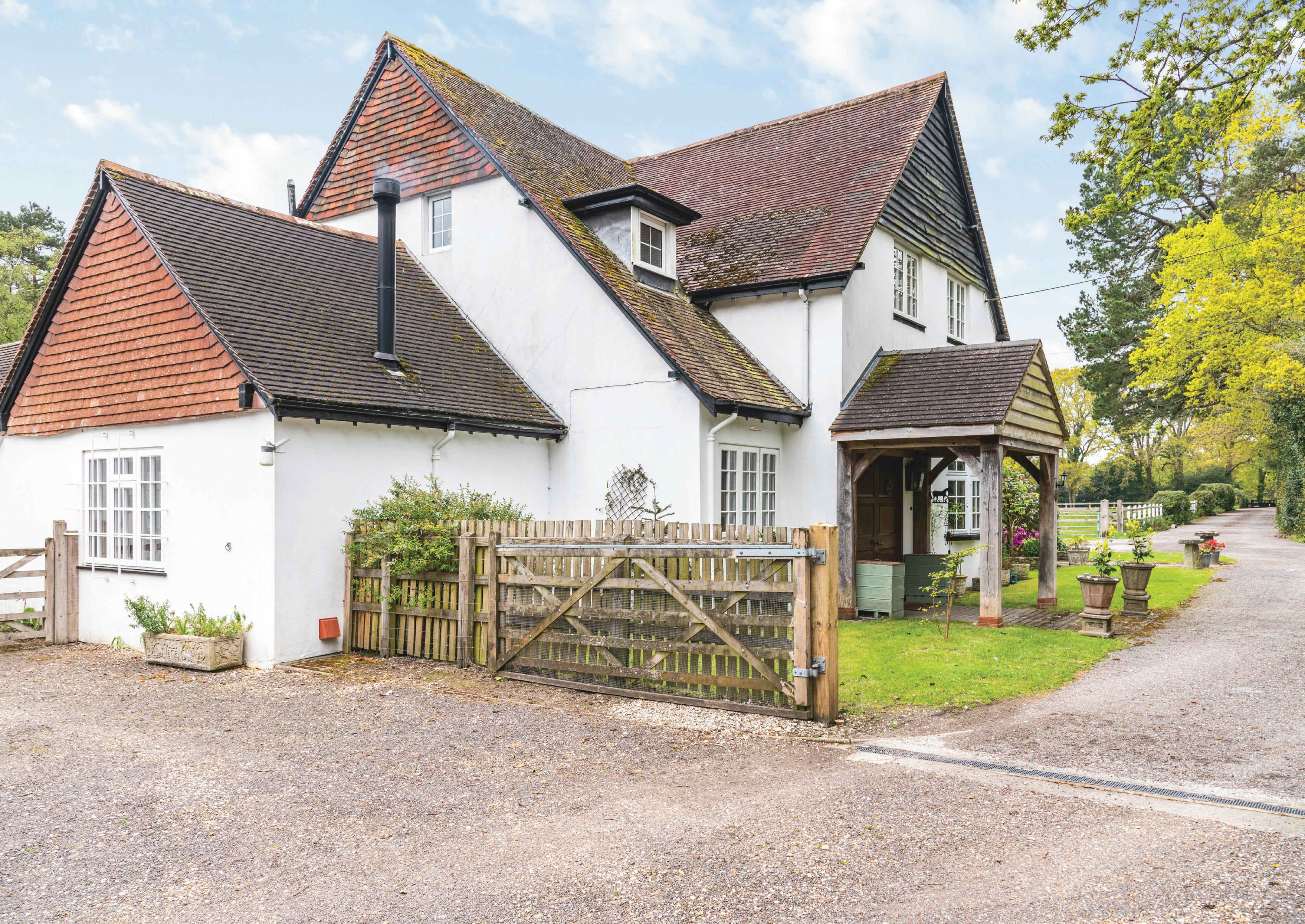
Dial Court is situated in the New Forest in a private but accessible location, bordered by woodland. The nearby village of Bransgore offers a range of local amenities, with plenty of New Forest Pubs and scenic forest walks close by. The location provides a brilliant balance between coastal and country, with Highcliffe and Avon beaches approximately five miles away.
Christchurch town centre is just over three and a half miles distant, enriched with the history of Christchurch Priory and Castle Ruins and offering a myriad of local restaurants and bars. The market town of Ringwood is only a short drive and Hinton Admiral train station (Approx. 3 miles) provides a mainline commute to London, with Bournemouth Airport offering a range of international options.
Built in the early 1900’s Dial Court was originally a Coach House to Dial House. Sympathetically altered and extended over the years, this beautiful equestrian home retains the characterful features throughout.
Entranced via storm porch and through double oak doors to porch leading into an incredible drawing room. The drawing room has two sets of French style doors to the rear, an intricately detailed fireplace housing a log burner, decorative wood panelling with recessed displays and double glass doors leading to a well-proportioned formal dining room.
On the left is a shower room, sitting room with feature log burner, and a family room with double doors to the rear patio. The family room could be used as a fourth bedroom to the main house if required.
The Kitchen/Breakfast room features plenty of eye and base level units, with granite work tops over, a range of appliances and a Rayburn range. There is a door to the annexe, currently boarded/insulated, but could be easily reinstated should a purchaser wish to use that as primary accommodation. The annex features two bedrooms, a shower room, kitchen, living room and conservatory with a private entrance.
A boot room and utility room complete the ground floor accommodation.
The first floor comprises three well-proportioned double bedrooms. The master features an ensuite bathroom and stunning views across the rear garden. A family bathroom completes the first-floor accommodation.

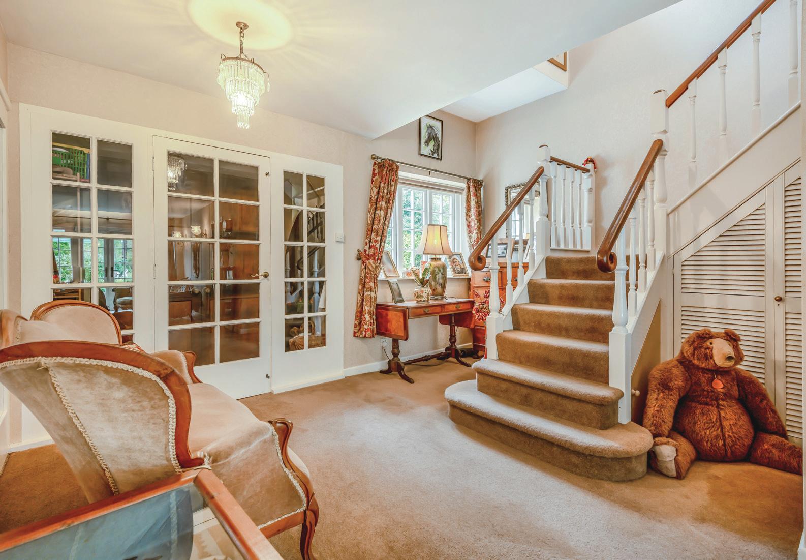
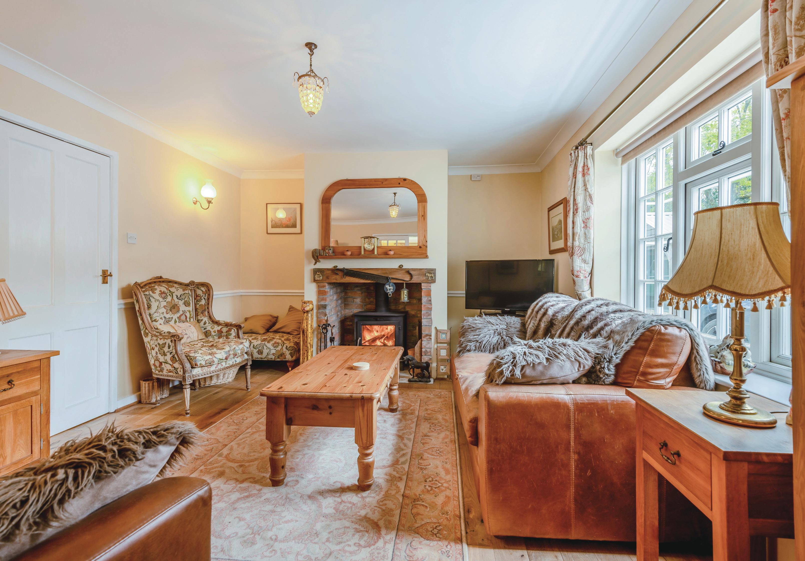





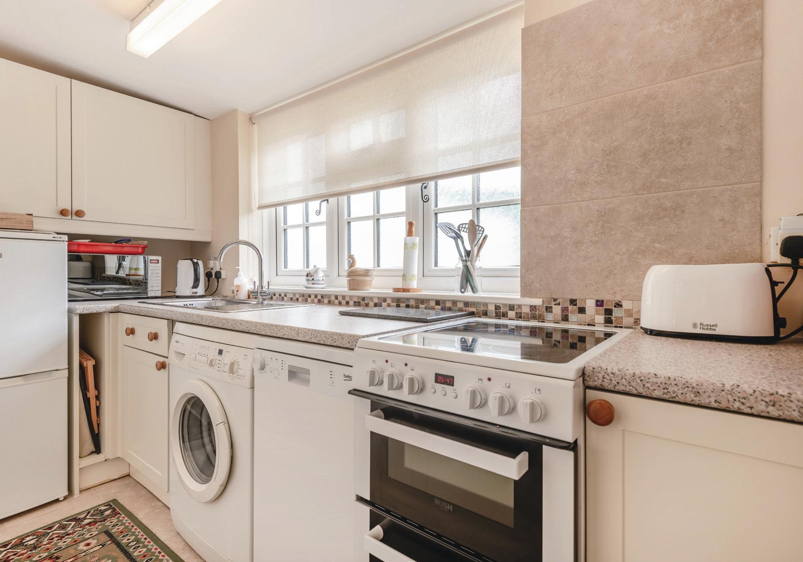

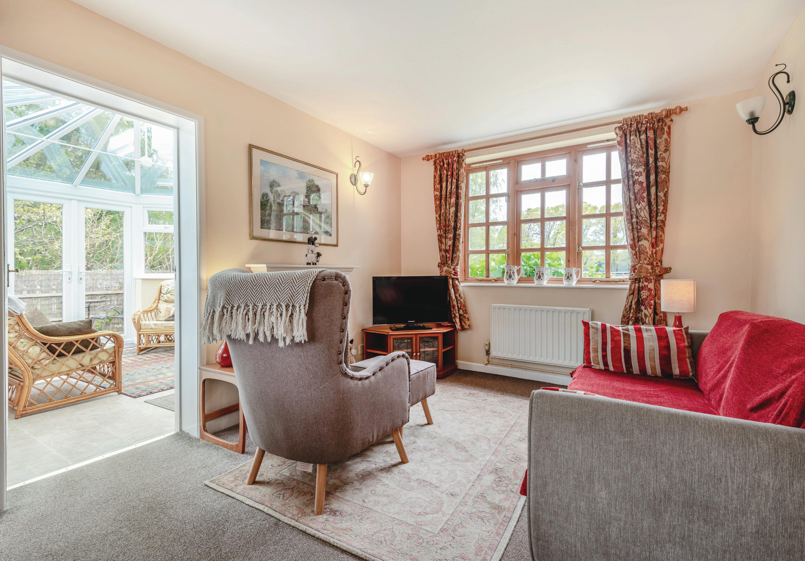
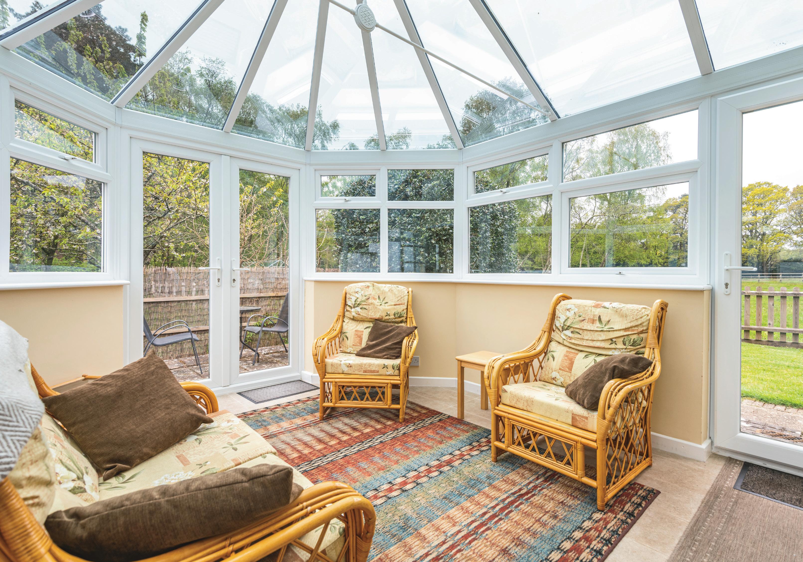

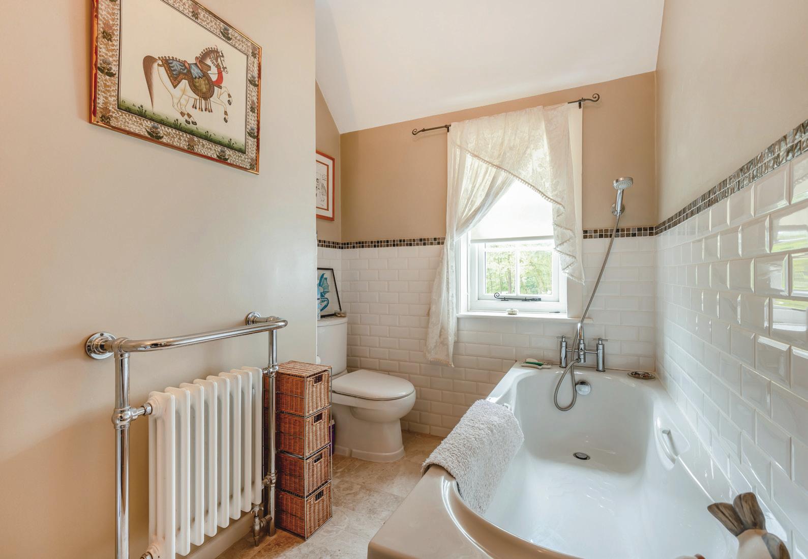

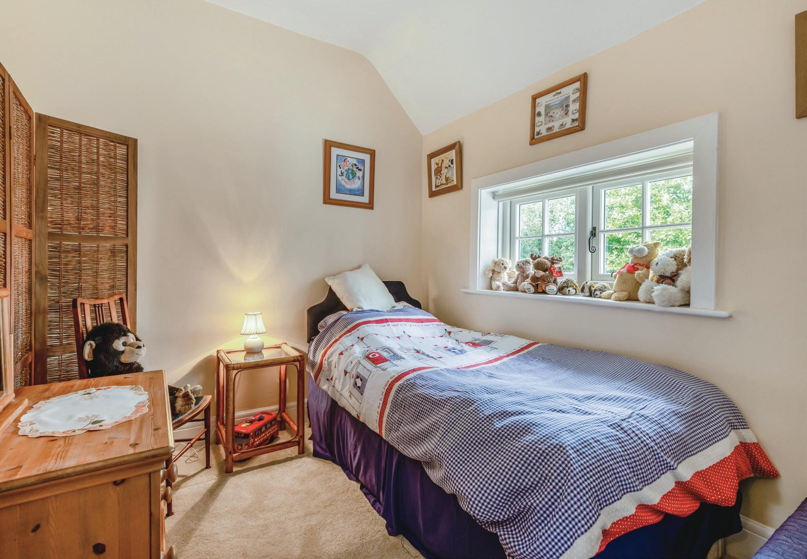


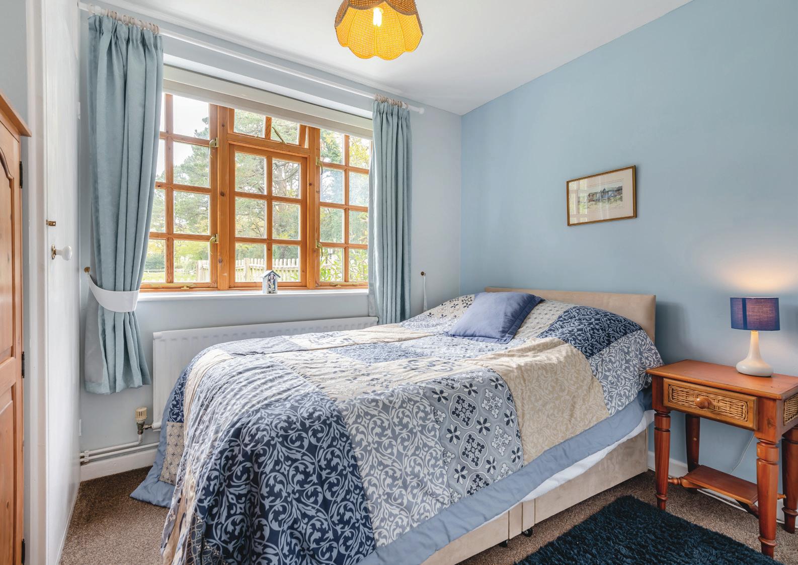

Externally, on approach there are two electric double gates with a long tree-lined driveway to the front. There is plenty of parking for vehicles directly in front and also to the side, through another set of gates.
To the rear of the main house, from double doors off the drawing, family or breakfast room, there is a large area of patio, with glass veranda over, enabling a tranquil place for al fresco dining and entertaining. The Southerly facing rear garden is charmingly landscaped, with a central pond with water fountain, log cabin and walled border.
To the rear of the annexe is an area of patio and an orchard with a myriad of different fruit trees.
Two paddocks are situated alongside the drive, and two are to the rear of the property, along with a menage.
Outbuildings include a stable block, with tack room and hay barn, carport, and triple garage. A covered log store sits on the rear of the stable block.
This charming and characterful equestrian home is surrounded by woodland, in a peaceful, tranquil, and yet accessible location.
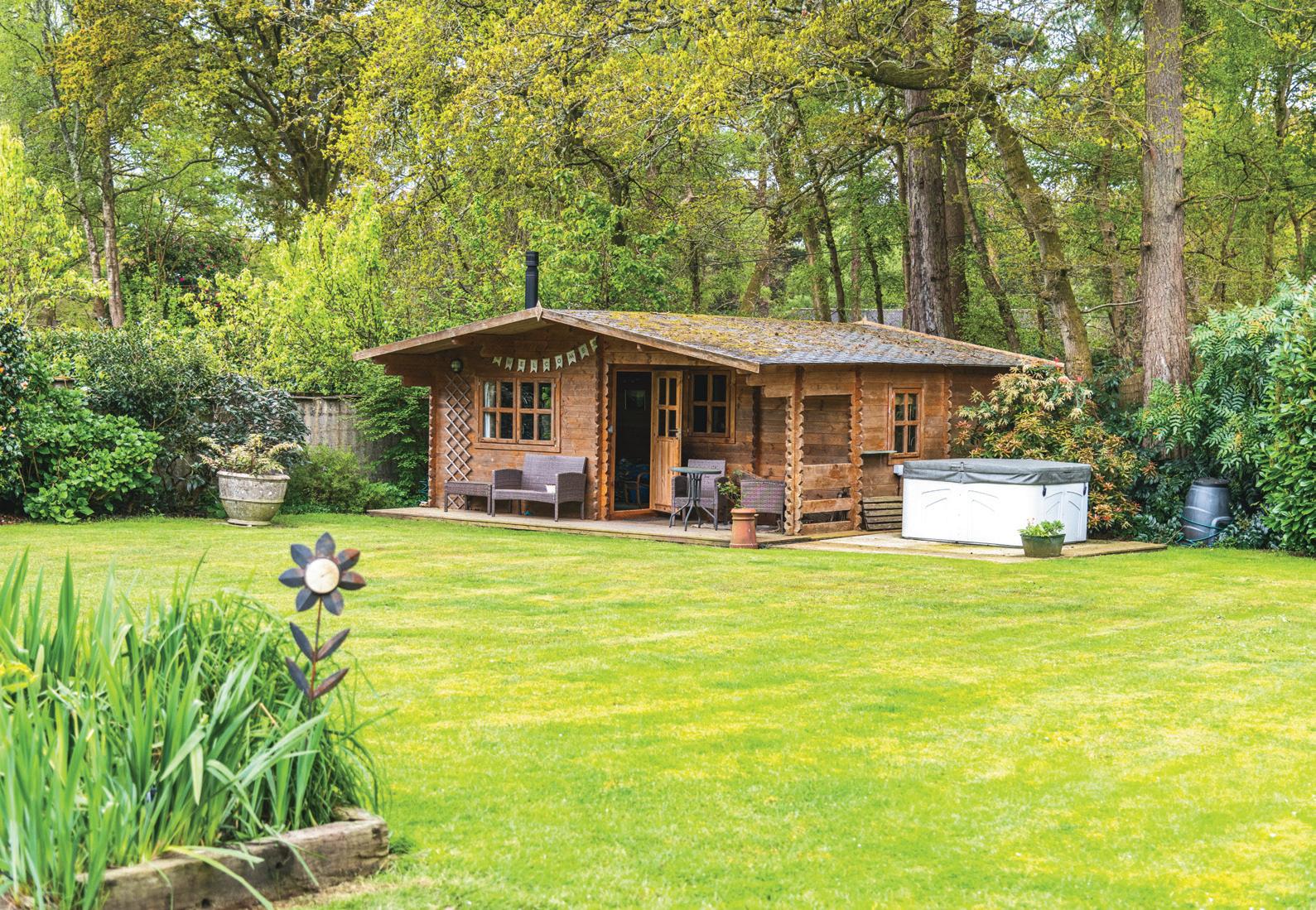

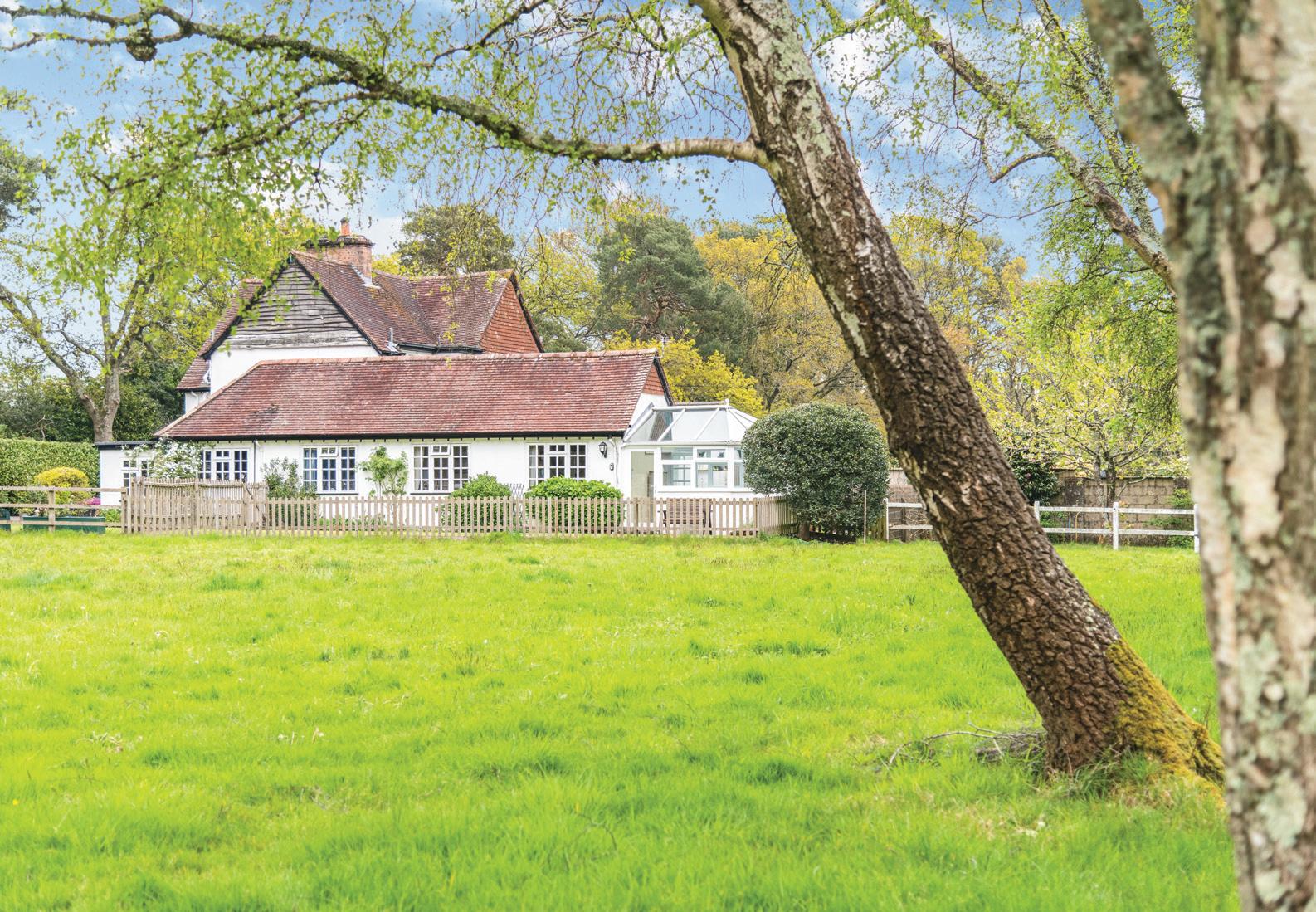
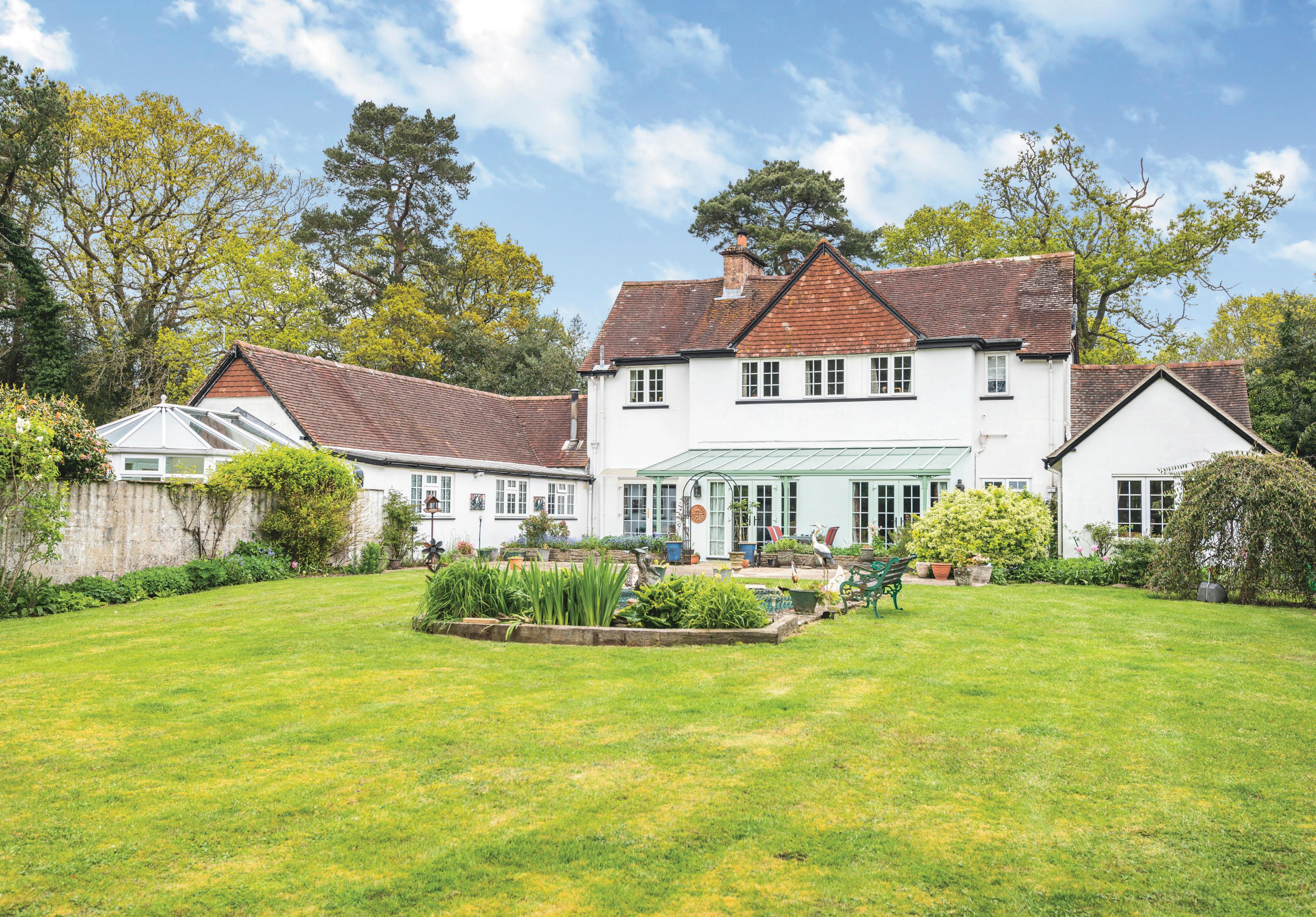


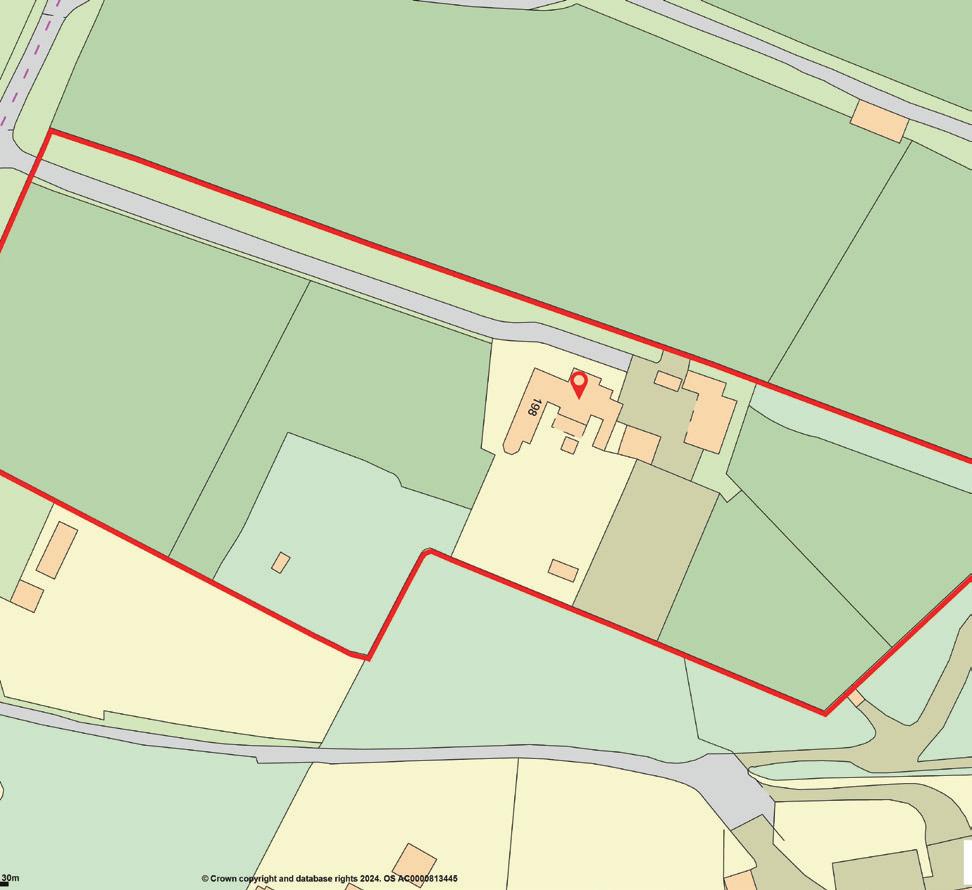
Tenure: Freehold
EPC Rating: D
Council Tax Band: G Services: All mains
Guide price £2,750,000


Burley Road, Bransgore, Christchurch, Dorset
Approximate Gross Internal Area
Main House = 3308 Sq Ft/307 Sq M
Garage & Carport = 776 Sq Ft/72 Sq M
Outbuilding = 1260 Sq Ft/117 Sq M
The Cabin = 322 Sq Ft/30 Sq M
Total = 5666 Sq Ft/526 Sq M
The position & size of doors, windows, appliances and other features are approximate only. © ehouse. Unauthorised reproduction prohibited. Drawing ref. dig/8593439/JOV
Denotes restricted head height

Fine & Country is a global network of estate agencies specialising in the marketing, sale and rental of luxury residential property. With offices in the UK, Australia, Egypt, France, Hungary, Italy, Malta, Namibia, Portugal, Russia, South Africa, Spain, The Channel Islands, UAE, USA and West Africa we combine the widespread exposure of the international marketplace with the local expertise and knowledge of carefully selected independent property professionals.
Fine & Country appreciates the most exclusive properties require a more compelling, sophisticated and intelligent presentationleading to a common, yet uniquely exercised and successful strategy emphasising the lifestyle qualities of the property.
This unique approach to luxury homes marketing delivers high quality, intelligent and creative concepts for property promotion combined with the latest technology and marketing techniques.
We understand moving home is one of the most important decisions you make; your home is both a financial and emotional investment. With Fine & Country you benefit from the local knowledge, experience, expertise and contacts of a well trained, educated and courteous team of professionals, working to make the sale or purchase of your property as stress free as possible.