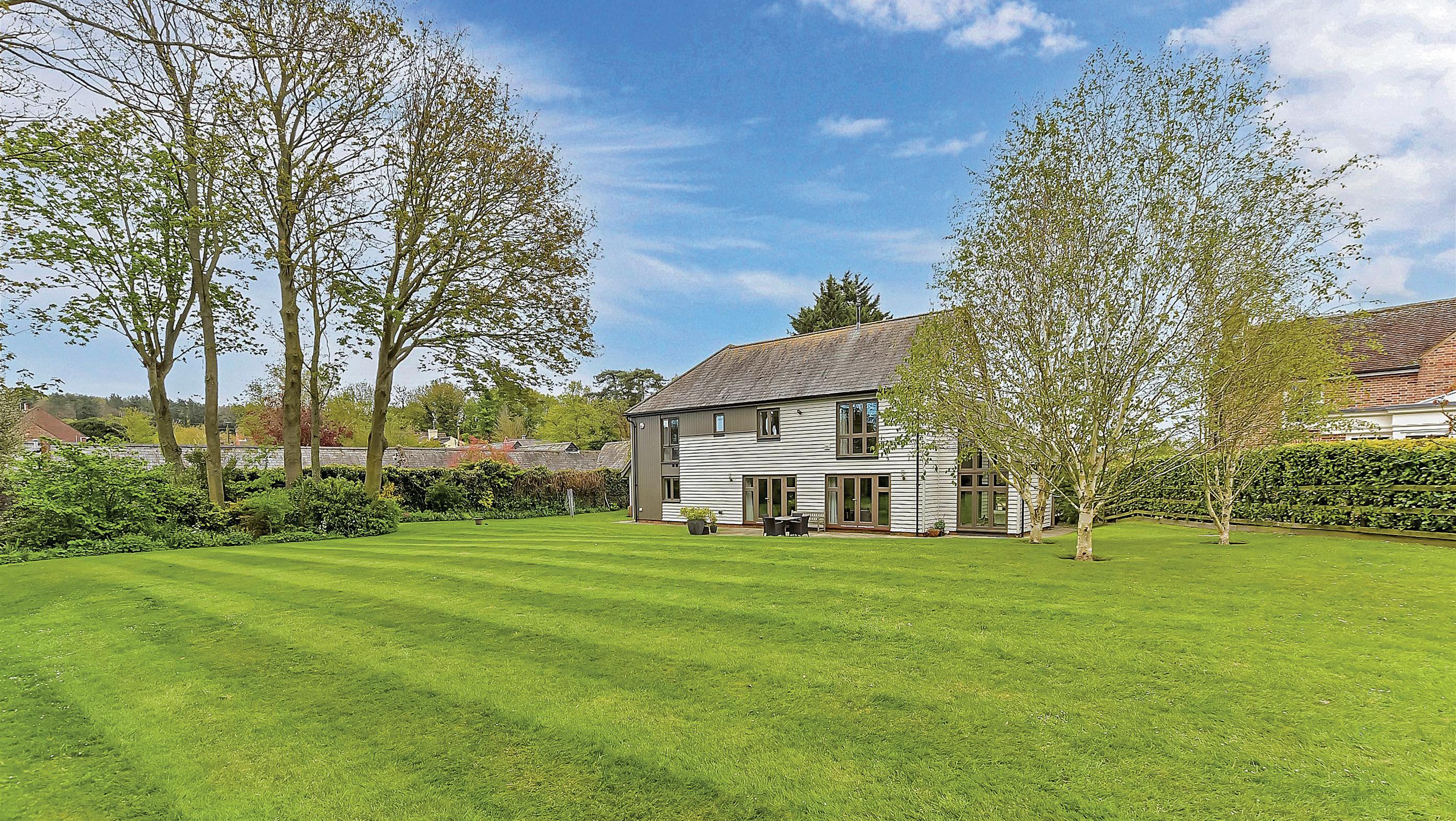
Sunapee House
Chillenden | Canterbury | Kent | CT3 1PS



Sunapee House
Chillenden | Canterbury | Kent | CT3 1PS

One of the most popular requests for those looking to enjoy country living is to have a home in a small village community surrounded by beautiful countryside and, if the requirement is also to live in a spacious modern house constructed to a very high standard, then Sunappee House could be the answer. This delightful L-shaped property was built around 2008 and nestles in spacious grounds that back onto farmland in an Area of Outstanding Natural Beauty in the charming village of Chillenden. It is accessed via an outer gravel parking area where you can park numerous vehicles that leads through a five bar gate flanked by high hedging providing a level of privacy to an inner parking area and a large double garage with a pitched roof and two up and over doors.
A well-manicured hedge and personal gate opens into the well-designed front garden and leads to the solid oak front door. With its traditional clapboard walls and wide grey window frames the exterior is attractive while the first thing that strikes you as you cross the threshold is how incredibly light and bright the house is. This is well illustrated when you walk into the superb partial double height entrance hall where you can immediately see the rear garden through the large French doors with full height side windows. There are also windows above providing even more natural light and an oak and chrome staircase leading up to the impressive galleried landing that overlooks the hall. The large and elegant dual aspect lounge includes an attractive stone fireplace with a coal effect gas fire, French doors to the rear terrace and a wide archway to an almost double height additional seating area with dual aspect windows. There is also a formal dual aspect dining room with a large storage cupboard and is ideal for those special family celebrations and entertaining dinner parties. However, this room could always be used as a study for anyone working from home as the breakfast area provides plenty of space for a large table and chairs.
The light and bright theme continues into the spacious and stunning triple aspect kitchen/diner where the owners spend much of their time. This has vast picture windows and French doors to the garden, an oak ceiling beam and a large seating area with a central chimney breast and a raised modern gas fire that provides a partial separation from the contemporary kitchen. This includes a large walk-in pantry, attractive units with granite worktops housing a Miele microwave, double oven and warming tray, a gas hob, a full height fridge and freezer, dishwasher and washing machine and a wide archway to the garden room style breakfast area with its vaulted ceiling and windows on two sides with French doors to the terrace, that continues the open plan theme. There is also an adjacent fitted utility room with a door to the discreet outdoor area where you can hang the washing, a coat cupboard and a large downstairs cloakroom with a trendy vanity basin.
The wide galleried landing includes access to the loft, vast windows overlooking the front garden and leads in one direction to the private double guest room with tall windows providing rural views, a raised contemporary gas fire, sliding mirrored cupboards and modern en suite shower with a double vanity basin and underfloor heating. The other end of the house contains the family bathroom with a very large shower and separate bath, an airing cupboard and four double bedrooms with delightful views including the main bedroom that incorporates a wall of sliding and mirrored wardrobes and a large en suite bathroom with a skylight and underfloor heating.
Outside the lounge and dining room is a terrace where you can enjoy relaxing in the sunshine and another terrace adjacent to the breakfast room for al fresco dining. There are sweeping lawns interspersed with a variety of trees including fruit trees and shrub borders around the outside of the garden that backs onto fields.




We moved here not long after the property was built and it has been a wonderful home for the past 14 years. We have loved the village life and the surroundings but it is time to downsize and hand the baton on to new owners. Chillenden village is a very friendly community and includes an historic Norman church and village hall as well as the renowned Griffin’s Head pub that hosts a monthly classic car and barbecue get together. It is not far to Adisham with its primary school rated Outstanding by Ofsted and where the trains link up with the Canterbury stations and the high speed train that can whisk you to St Pancras in under an hour. While nearby Aylesham provides for our immediate needs with its co-op supermarket, health centre and pharmacy, butchers, hairdressers and beauty salon as well as a bowls club.
You can buy excellent local produce at a variety farm shops including Gibson’s farm food hall and the picturesque village of Wingham with its tree-lined high street is within easy reach. It includes two pubs including the Dog Inn, winner of the 2019 Great British Pub award, the Wingham Central Stores and Country Market, interior design shops and a guitar shop as well as a surgery, dentist and primary school. There are also a multitude of societies and sports club, while the recreation ground has recently been upgraded. For a day out with the family the Wingham Wildlife Park is only half a mile outside the village and the garage at Nonington is very good.
There are excellent grammar schools in nearby Sandwich and Canterbury and top private schools in Canterbury. Here you will also find three universities and a further education college as well as high street stores, individual shops, restaurants and historical buildings. Frequent bus services go between Sandwich, Deal and Canterbury while the A2 is not far if you want to drive to London or to Dover and Folkestone for the Continent and the Cinque Port town of Sandwich with its medieval buildings, shops, restaurants and championship golf courses is also within easy driving distance. While there are a wide range of dining establishments within a 10 to 40 minute drive, some of which have Michelin stars.*
* These comments are the personal views of the current owner and are included as an insight into life at the property. They have not been independently verified, should not be relied on without verification and do not necessarily reflect the views of the agent.
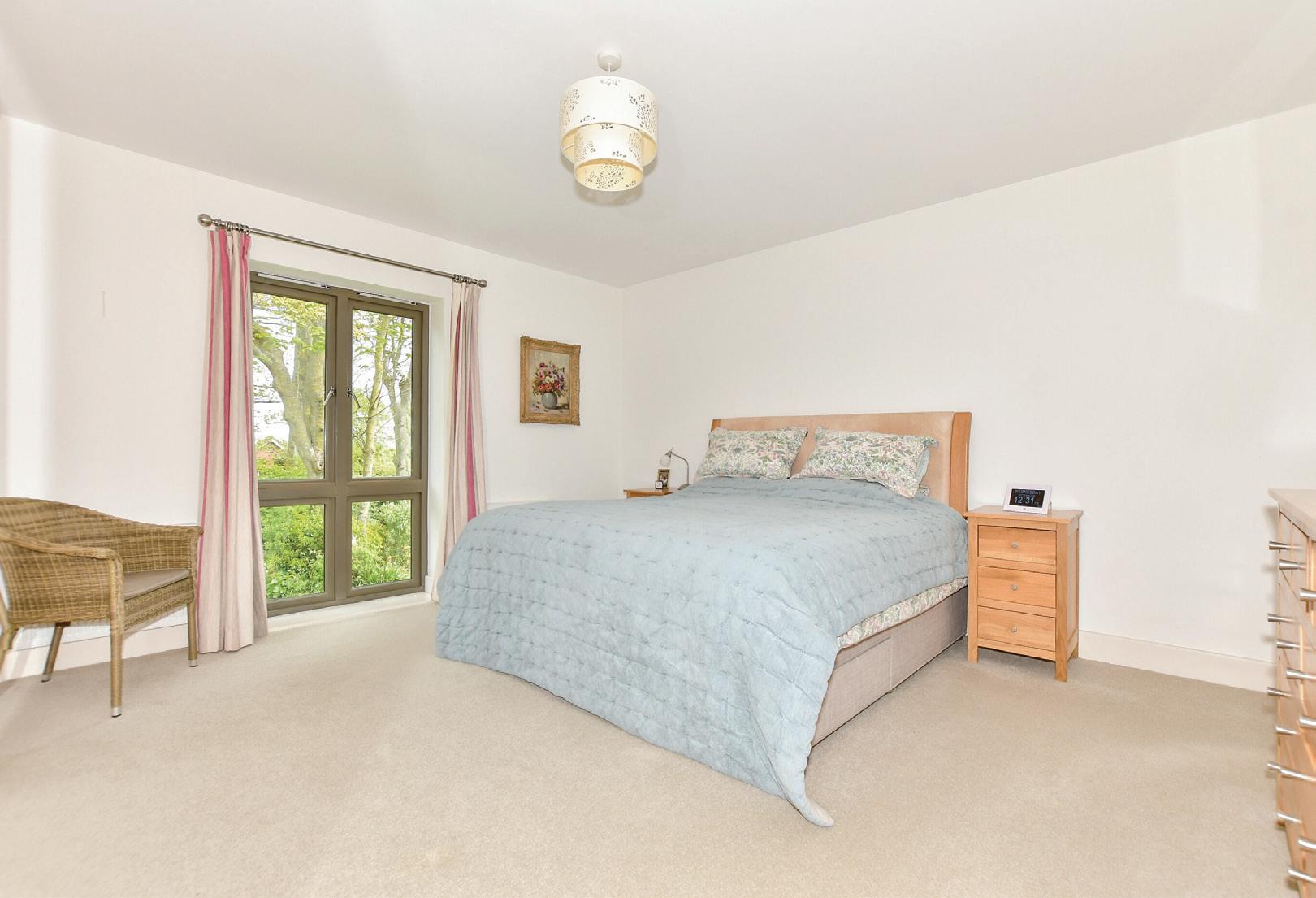



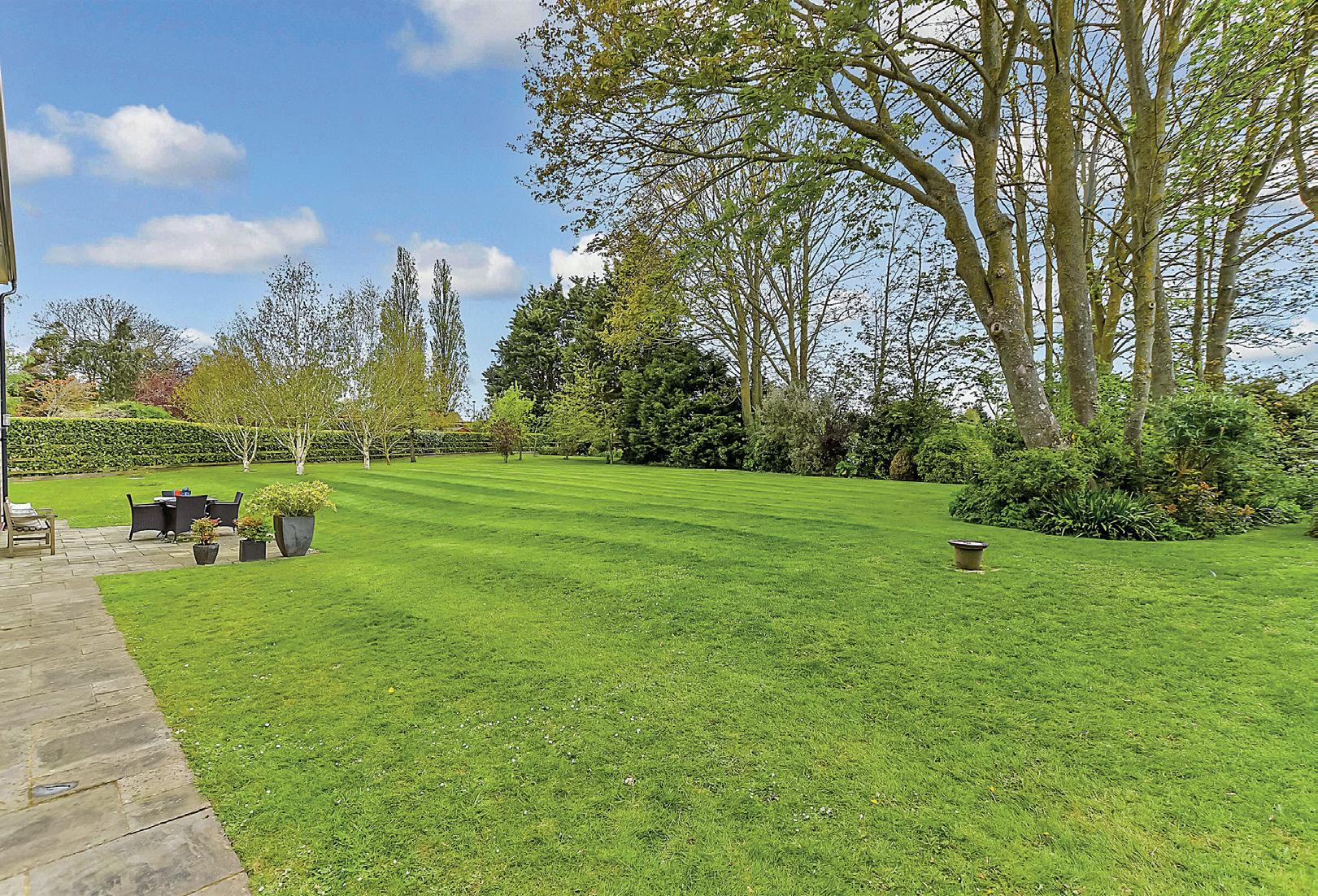
Travel
By Road:
By Train from Adisham Canterbury West
Pancras
Charing Cross
By Train from Canterbury West
High-Speed
Charing Cross

Leisure Clubs & Facilities
Polo Farm Sports Club
01227 769159
Canterbury Golf Club 01227 453532
Princes Sandwich 01304 611118
Royal St Georges Sandwich 01304 613090
Kingsmead Leisure Centre 01227 769818
Wingham Lawn Tennis Club 07956 354990
Healthcare
Wingham Surgery 01227 831900
Aylesham Medical Practice 01304 840415
Kent and Canterbury Hospital 01227 766877
Chaucer Hospital 01227 825100
Wingham Dental Practice 01227 720294
Education
Primary Schools:
Adisham Primary 01304 849172
Goodnestone Primary 01304 840329
Wingham Primary 01227 720277
Kings Junior 01227 714000
Kent College Junior 01227 762436
St Edmunds Junior 01227 475600
Northbourne Park Prep School 01304 611215
Secondary Schools:
Simon Langton Girls Grammar 01227 463711
Simon Langton Boys Grammar 01227 463567
St Roger Manwood Grammar 01304 610200
Barton Grammar 01227 464600
King’s School, Canterbury 01227 595501
Kent College 01227 763231
St Edmunds 01227 475000
Entertainment
The Griffin’s Head 01304 840325
The Dog Wingham 01227 720339
The Duke William Ickham 01227 721308
The Anchor Wingham 01227 720392
Marlowe Theatre, Canterbury 01227 787787
Abode Hotel 01227 766266
Local Attractions / Landmarks
Wingham Wildlife Park
Howletts Animal Park
The Canterbury Tales
The Beaney House
Canterbury Cathedral
Canterbury Heritage Museum
Dover, Deal and Walmer Castles
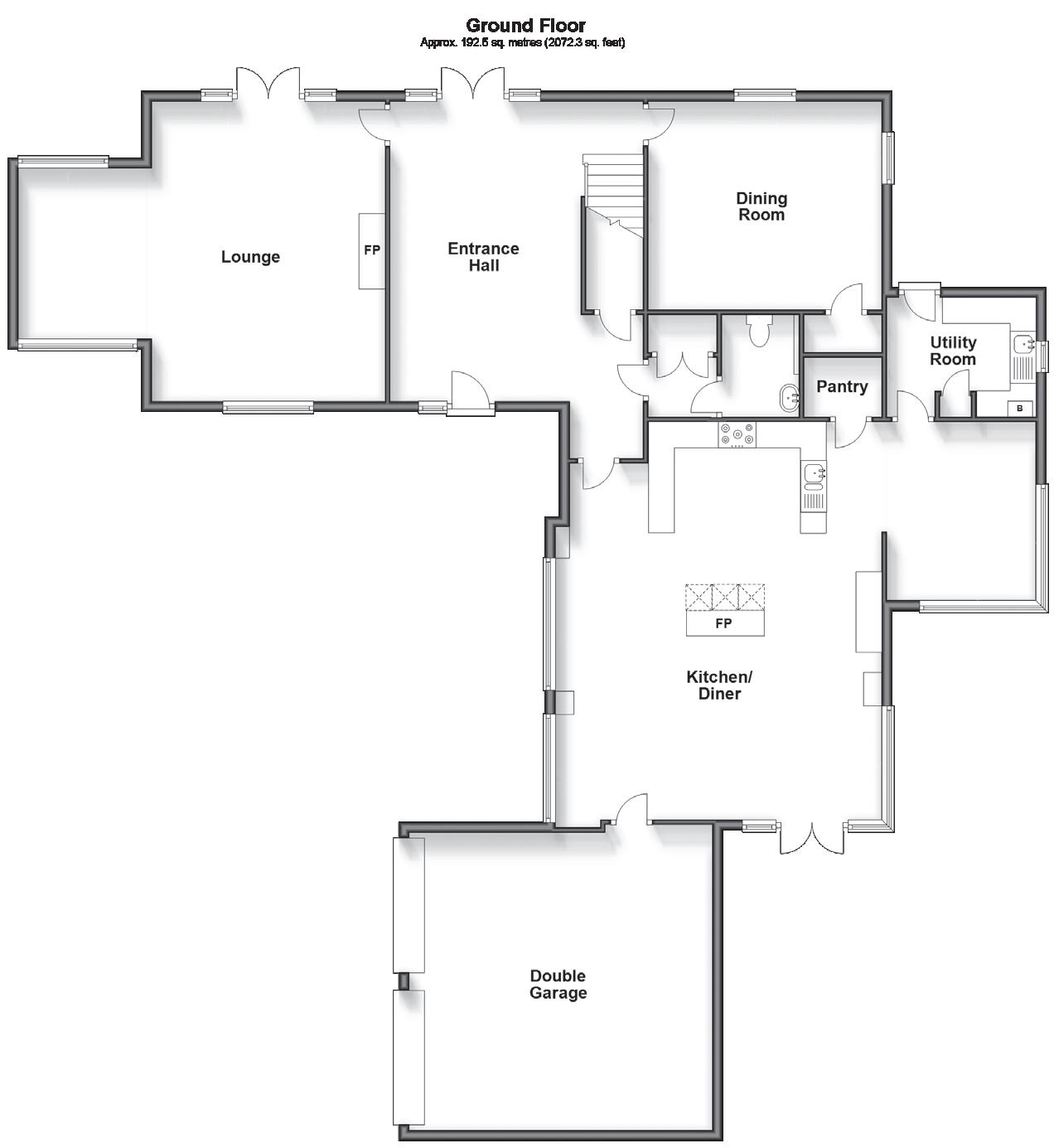
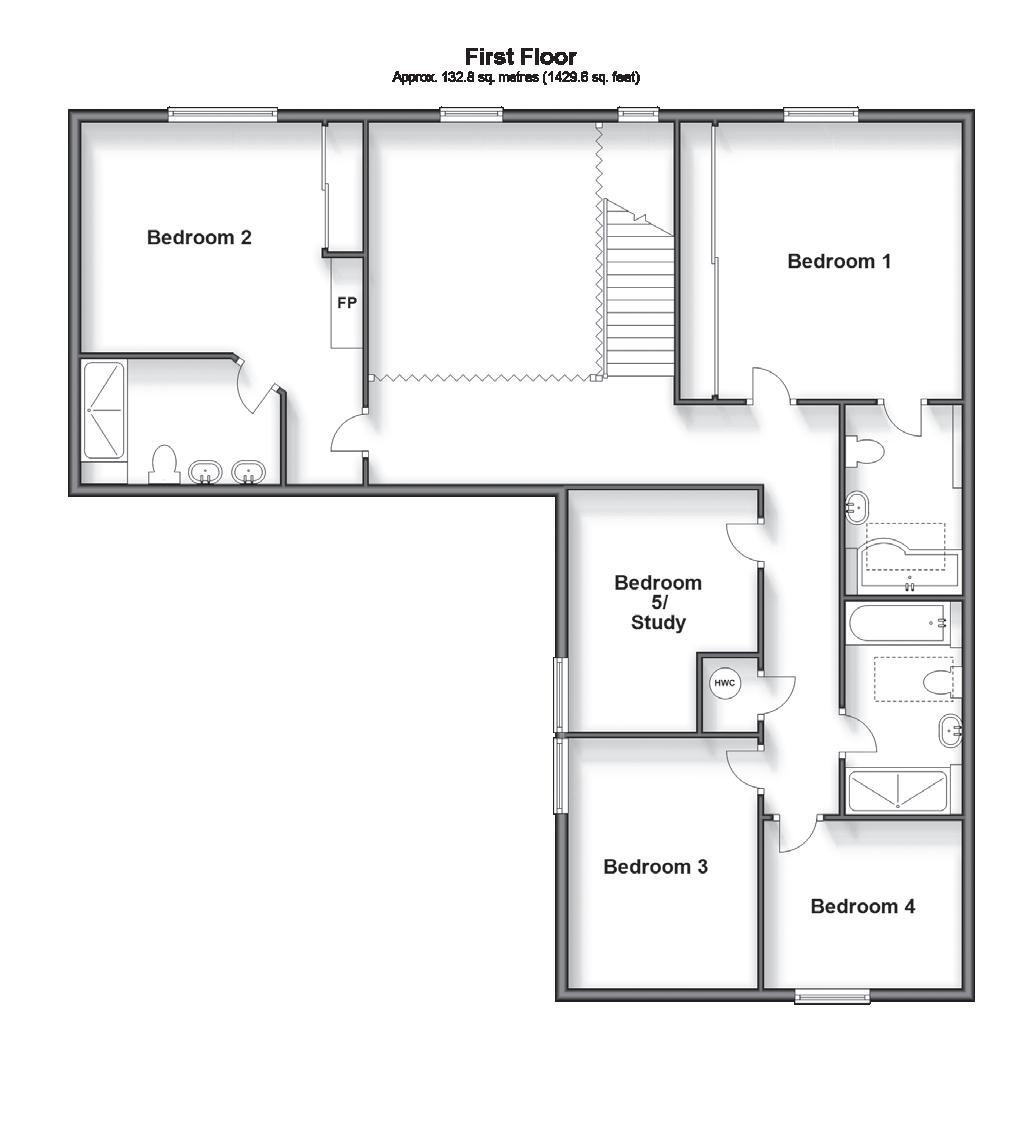
FIRST FLOOR Galleried Landing
2 13’1 x 12’1 (3.99m x 3.69m) En Suite Shower Room 10’3 x 6’8 (3.13m x 2.03m)
Bedroom 1 14’10 into fitted cupboard x 14’6 (4.52m x 4.42m)
En Suite Bathroom 9’11 x 6’1 (3.02m x 1.86m)
Bedroom 5/Study 13’5 x 10’2 (4.09m x 3.10m)
Family Bathroom 11’3 x 6’5 (3.43m x 1.96m)
Bedroom 4 10’8 x 9’7 (3.25m x 2.92m)
Bedroom 3 13’1 x 10’1 (3.99m x 3.08m)
OUTSIDE
Front Garden
Driveway
Double Garage 18’10 x 18’6 (5.74m x 5.64m)
Rear Garden
Council Tax Band: G
Tenure: Freehold



