
Road


Road


Cruachan House is a superb detached Victorian family home set in a slightly elevated and private position with a south facing aspect, large garden and superb views over the surrounding countryside beyond.
Built in 1895 in the Arts and Crafts style, this generous property offers an abundance of lovely original features to include fireplaces, skirting boards and a barley twist balustrade.
Cruachan House offers immaculately presented accommodation, a flexible layout and superb views from many of the rooms and until recently, it was run as a very successful Bed & Breakfast.
A solid timber front door opens into the vestibule, where a part glazed inner door leads into the reception hall. The impressive hall features original timber flooring to the floor, a charming fireplace (not in use) and a lovely staircase with barley twist balustrade. There are three principal reception rooms on the ground floor. The sitting room is filled with natural light and enjoys a dual aspect, with built-in window seat to the southern elevation and glorious views. There is a polished wood floor, built in shelving and a modern wood burning stove set within a timber surround.
The family room is also located directly off the hall and boasts windows on two elevations and a wood burning stove set within a timber surround. There is a large dining room which enjoys amazing views via the twin windows to the front elevation. A contemporary wood burning stove is a lovely feature of the room.
The kitchen/breakfast room is to the rear of the property and is fitted with an excellent range of units and a central island, all with solid granite worksurfaces. There is an oil-fired 4 oven Aga, an integrated dishwasher and a Belfast sink. A unique feature of this house is the secondary kitchen and utility room located adjacent. This spacious room offers additional kitchen storage, twin sinks and an electric hob and oven (ideal for use in the summer months when you may wish to turn the Aga off). There is also plumbing for white goods and space for a large fridge/freezer.
Ancillary rooms on the ground floor include a boiler room, two shelved pantry cupboards, cloaks storage and a WC.
The fine staircase rises to a light and spacious first floor landing. The landing splits off to four double bedrooms on this level, with the fifth bedroom being located on the top floor. All bedrooms are bright and generously proportioned and feature lovely open outlooks. There are also three bathrooms on the first floor. The two principal bathrooms are simply exquisite, and feature free standing baths, generous walk-in showers and are naturally lit via large windows.
Timber stairs rise from the first floor to the top floor bedroom, which is a large L-shaped room that could be used for a variety of purposes. It is lit via velux windows and a double-glazed dormer window and has a useful internal ensuite bathroom, comprising bath with hand held shower attachment.
In summary, this is an exquisite, homely property with so much character and with lovely features throughout. It can also be a turnkey Bed & Breakfast, with all licences in place, and trading figures can be made available.


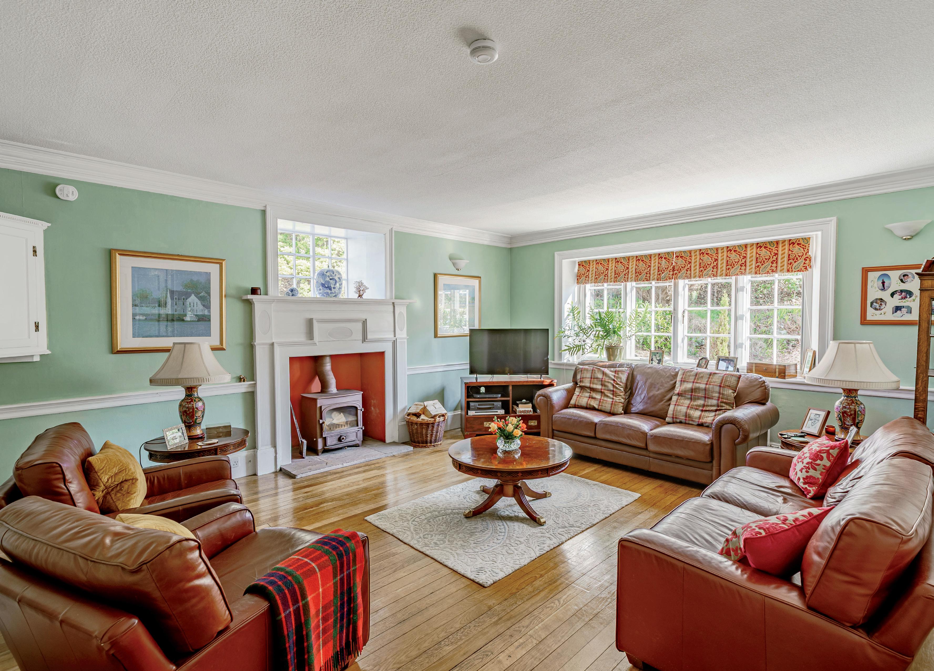


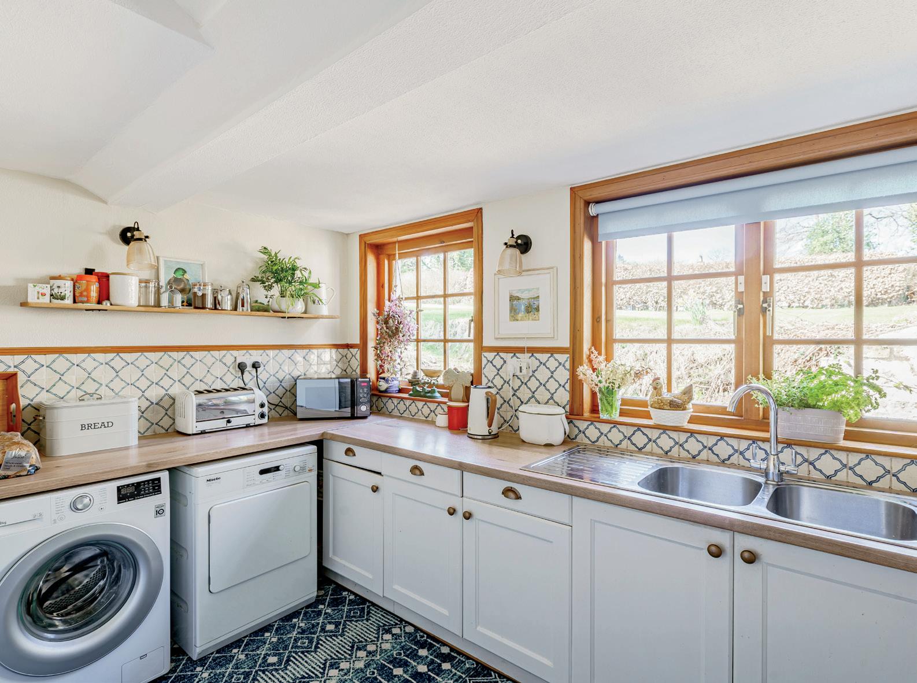
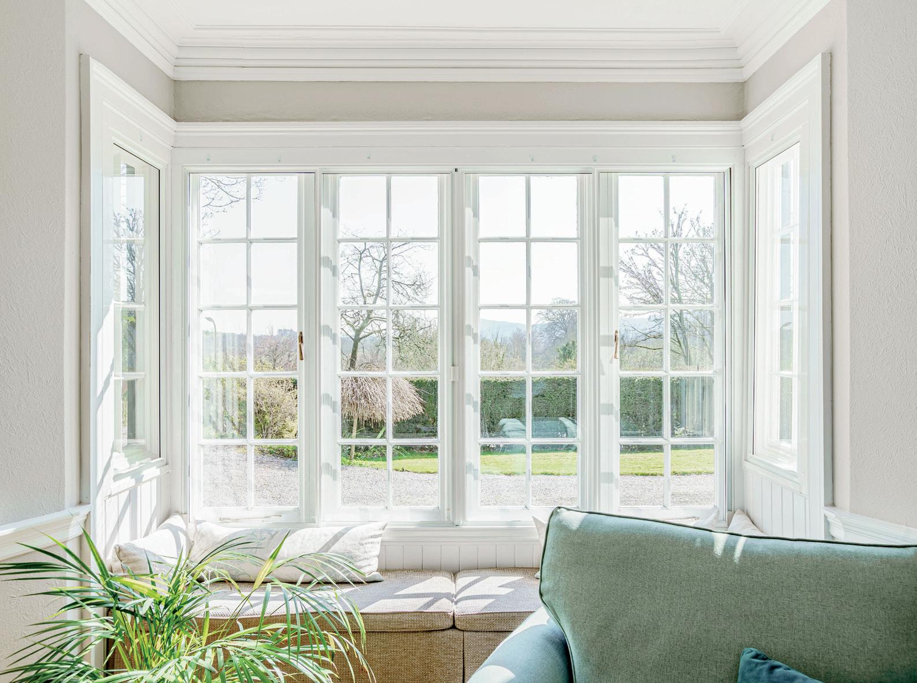

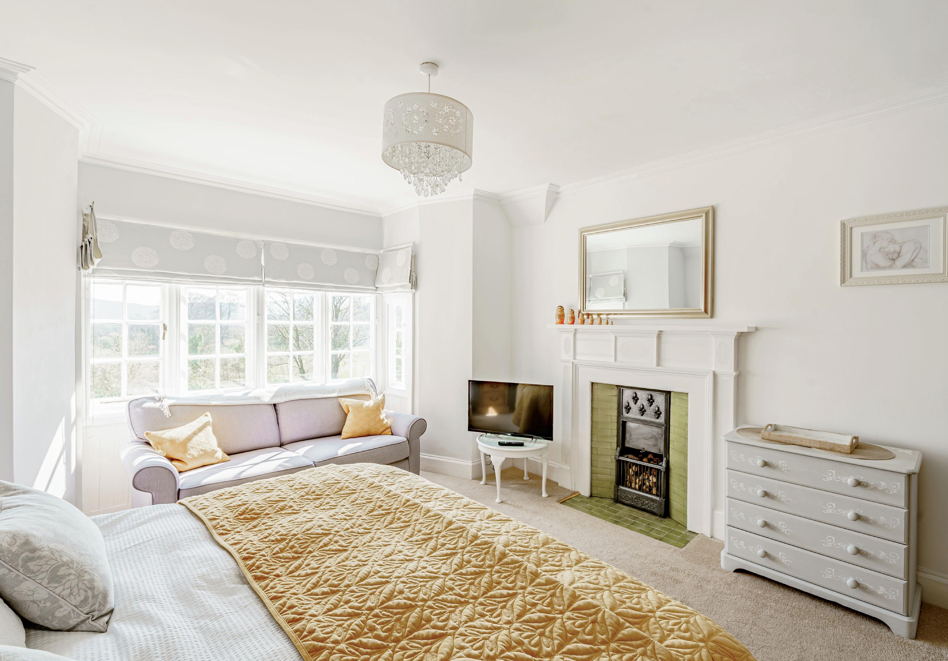
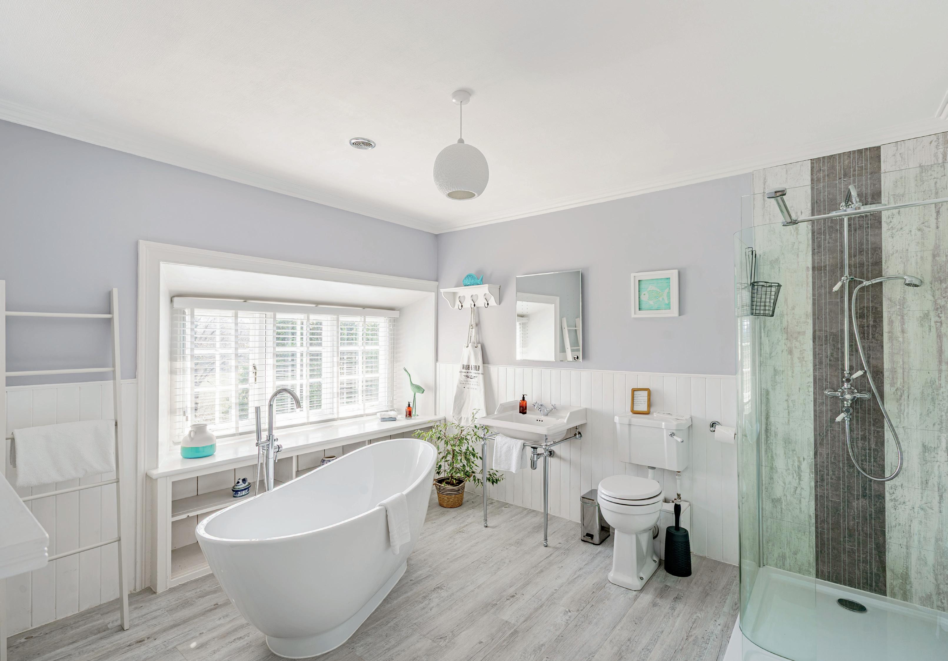



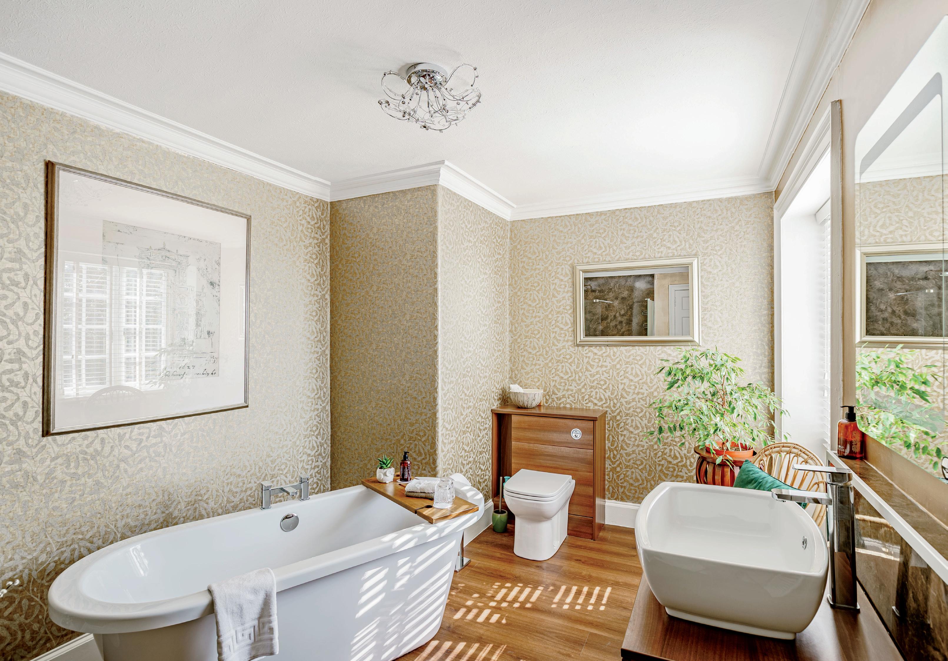

A gravelled driveway offers ample parking and turning, while a secondary driveway splits off and provides access to the neighbouring property behind.
There are beautifully landscaped gardens that wrap around the property. Positioned on a sunny and slightly elevated site, the garden offers a high level of privacy. There are expanses of lawn, deep flower beds, mature shrubs and many rhododendrons that fill the garden with colour during the summer months. Paths meander around the grounds, which extend to just over 2.2 ac and includes a lovely area of woodland. There is a greenhouse, two external stores, and a wood store but the star feature of the garden is the charming summerhouse. This summerhouse is original to the property, originally made by Bolton & Paul, and has been fully restored by the present owners. It features a rotating base, ensuring that you can follow the sun as it moves around the garden.
There is also an area of garden ground in the northwest corner of the site, which can be accessed by the secondary driveway. There is lapsed planning permission for a single storey dwelling and garage, which should be easy enough to reinstate if you chose to do so.



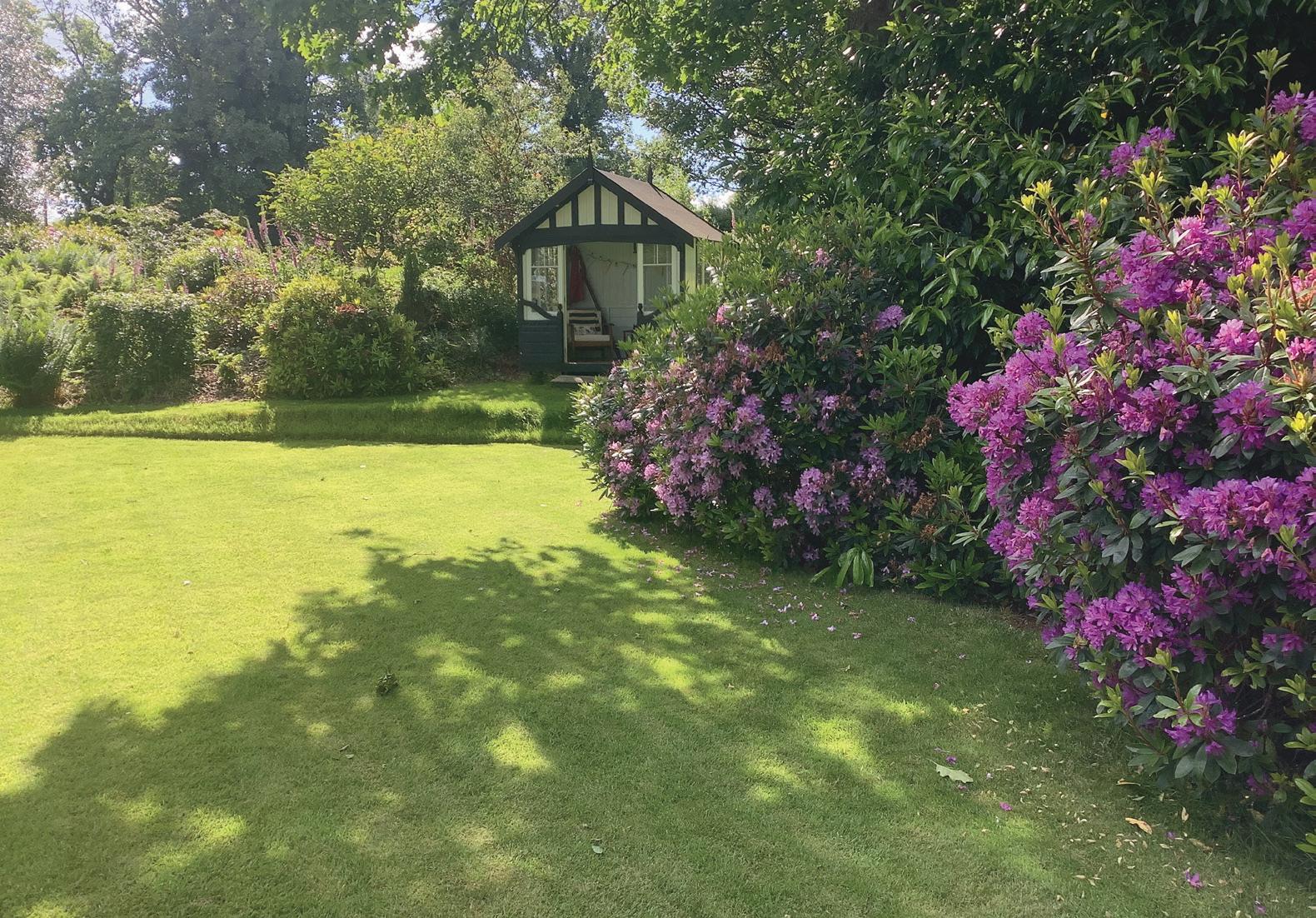



The Royal Burgh of New Galloway is located within the Kirkcudbrightshire area of the Dumfries and Galloway region, in southwest Scotland. The small town lies on the periphery of the Galloway Forest, and is close to Loch Ken making New Galloway a good base for walking, fishing, golf and water sports. It is also on the Galloway Kite Trail, so red kites can be spotted flying overhead throughout the year. The village has good local amenities including a medical centre, primary school, local and community shops, and a pub.



Services: Mains electricity, mains water supply, oil fired central heating, mains drainage, wood burning stoves. Secondary glazing to most rooms. Fibre broadband supplied by Sky.
Local Authority: Dumfries & Galloway Council – Currently a Tax Band A, due to the property having been a Bed & Breakfast recently, but this is likely to revert back to a Band G.
Home Report: A copy of the Home Report is available on request from Fine & Country South Scotland.
Viewings: Strictly by appointment with the sole selling agents, Fine & Country South Scotland.
Offers: All offers should be made in Scottish Legal Form to the offices of the sole selling agents, Fine & Country South Scotland by email to southscotland@fineandcountry.com
Matters of Title: The property is sold subject to all existing easements, burdens, reservations and wayleaves, including rights of access and rights of way whether contained in the Title Deeds or informally constituted and whether referred to in the General Remarks and Stipulations or not. The Purchaser(s) will be held to have satisfied themselves as to the nature of such matters.
Tenure and Possession: The Freehold title is offered for sale with vacant possession upon completion.
Money Laundering Obligations: In accordance with the Money Laundering Regulations 2017 the selling agents are required to verify the identity of the purchaser at the time an offer is accepted.
Website and Social Media: Further details of this property as well as all others offered by Fine & Country are available to view on our website www.fineandcountry.co.uk. For updates and the latest properties like us on facebook.com/fineandcountrysouthscotland and Instagram on @ fineandcountrysouthscotland.
Referrals: Fine & Country work with preferred providers for the delivery of certain services necessary for a house sale or purchase. Our providers price their products competitively, however you are under no obligation to use their services and may wish to compare them against other providers. Should you choose to utilise them Fine & Country will receive a referral fee: PIA Financial Solutions – arrangement of mortgage & other products/insurances; Fine & Country will receive a referral fee of £50 per mortgage referral. Figures quoted are inclusive of VAT.




Agents notes: All measurements are approximate and for general guidance only and whilst every attempt has been made to ensure accuracy, they must not be relied on. The fixtures, fittings and appliances referred to have not been tested and therefore no guarantee can be given that they are in working order. Internal photographs are reproduced for general information and it must not be inferred that any item shown is included with the property. For a free valuation, contact the numbers listed on the brochure. Printed 14.04.2025

Fine & Country is a global network of estate agencies specialising in the marketing, sale and rental of luxury residential property. With offices across four continents, we combine the widespread exposure of the international marketplace with the local expertise and knowledge of carefully selected independent property professionals.
Fine & Country appreciates that the most exclusive properties require a more compelling, sophisticated and intelligent presentationleading to a successful strategy, emphasising the lifestyle qualities of the property.
This unique approach to luxury homes marketing delivers high quality, intelligent and creative concepts for property promotion combined with the latest technology and marketing techniques.
We understand moving home is one of the most important decisions you make; your home is both a financial and emotional investment. With Fine & Country you benefit from the local knowledge, experience and expertise of a well-trained, educated and courteous team of professionals, working to make the sale or purchase of your property as seamless as possible.
The production of these particulars has generated a £10 donation to the Fine & Country Foundation, charity no. 1160989, striving to relieve homelessness.
Visit fineandcountry.com/uk/foundation


