
9 St Martins Hill
Canterbury | Kent | CT1 1PW


9 St Martins Hill
Canterbury | Kent | CT1 1PW
It is only a short stroll into Canterbury City centre from this warm and welcoming Grade II Listed family home. Part of the property dates back to Tudor times while the front of the house was added during the Georgian period and this is well illustrated when you first set eyes on the exterior with its symmetrically positioned multi-pane sash windows, Kent peg tiled roof, panelled front door and recently painted brickwork. The front door opens into a porch leading to a glazed inner door and the hall with period floorboards and original staircase, access to a cloakroom and a large walk-in cupboard providing excellent storage facilities.
The charming country style kitchen/breakfast room is in the original part of the house and includes terracotta floor tiles, an exposed ceiling beam, units with stand-alone appliances and plenty of space for a table and chairs as well as access to the paved terrace. There is also a door to a large boot room that could always become a utility room with access to a small courtyard area. Also on the ground floor is a delightful dual aspect morning room with a central beam, multi-pane French doors to the terrace and a door to the dining room. This has a cast iron fireplace with an open fire, panelled doors and sculptured surrounds and is ideal for more formal entertaining while the cosy sitting room that includes a ceiling beam, a magnificent inglenook fireplace with a Bressummer beam, a wood burning stove and built in cupboards is just the place to relax with the family.
On the half landing there is a feature brick wall and wall beams up the stairs. An archway leads to the family bathroom with an original leaded light window and a double bedroom with a sash window overlooking the garden. There are two further double bedrooms on the first floor including one with a cast iron fireplace and built in cupboards as well as the spacious, light and bright lounge with its tiled fireplace, arched recess and cupboard plus a large eaves cupboard area that might originally have been a priest hole. The second floor has painted floorboards and two double bedrooms with vaulted ceilings and far reaching views as well as a loft space that could always be converted into a shower room.
Outside you will find a very spacious paved courtyard style terrace with a charming area designed for al fresco dining and steps up to a secluded patio where you can relax in the sunshine and a surprisingly large lawn bordered by flower and shrub beds backing onto a brick wall. As well as a garage you can also obtain a resident’s parking permit.

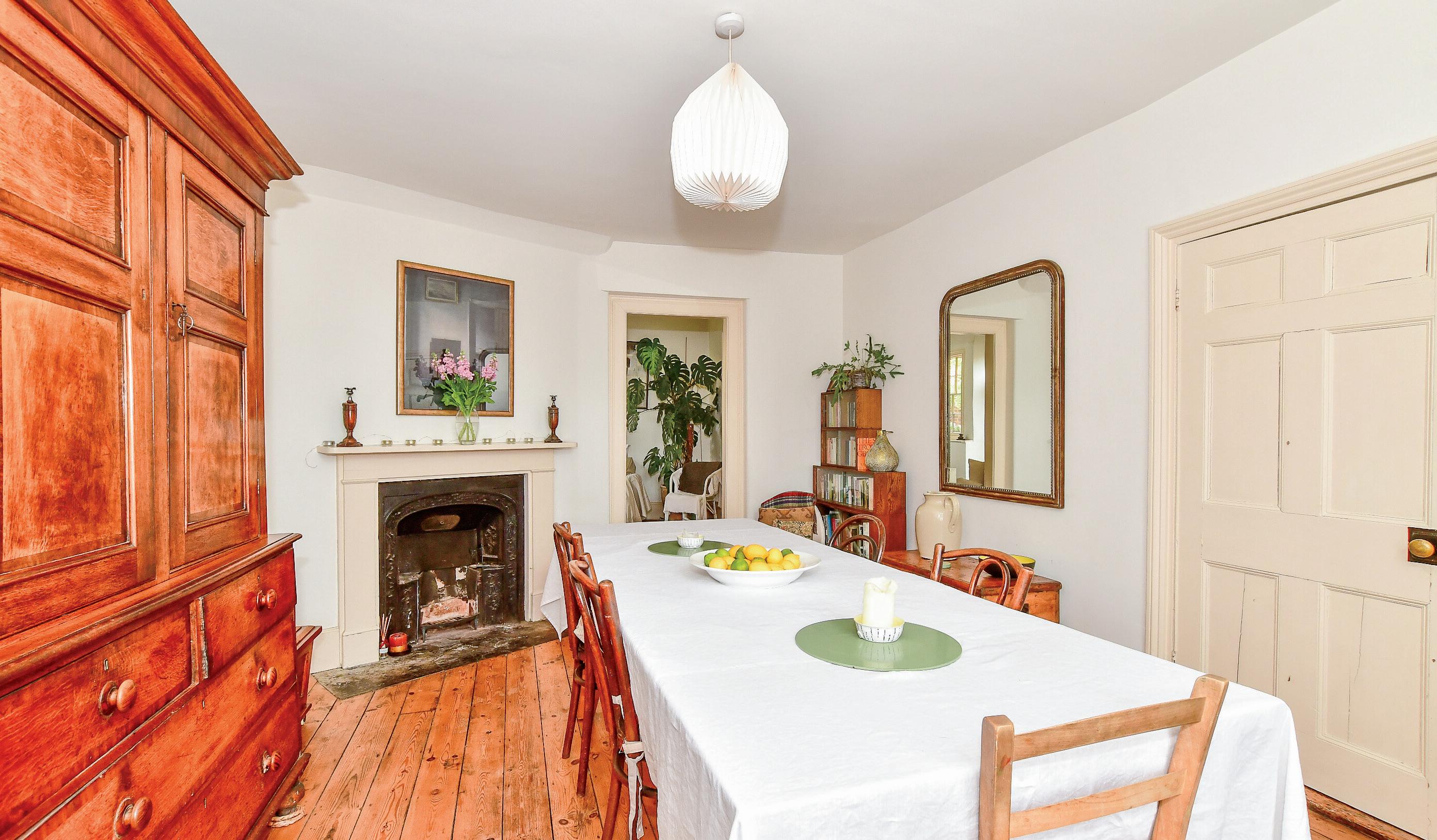
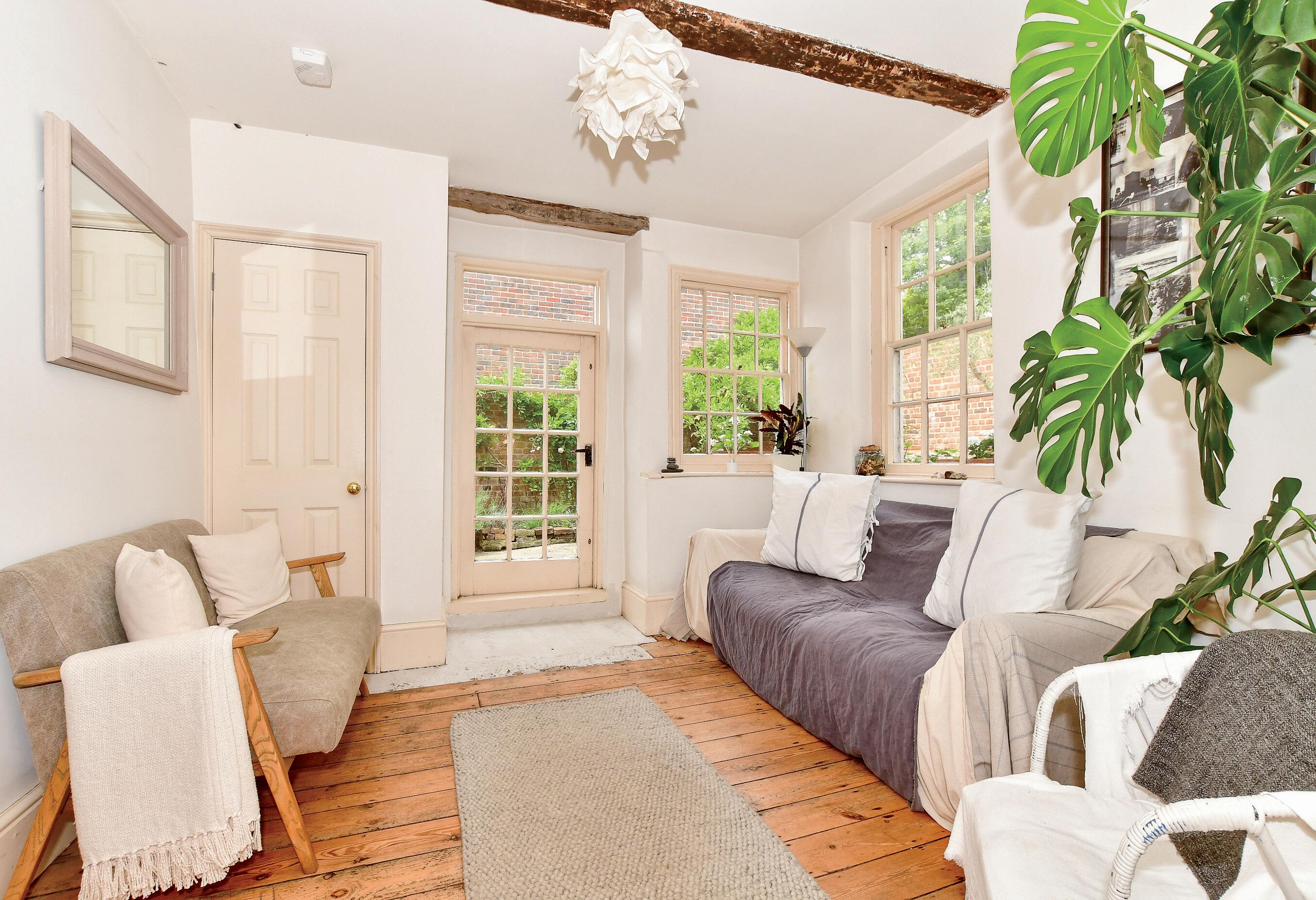

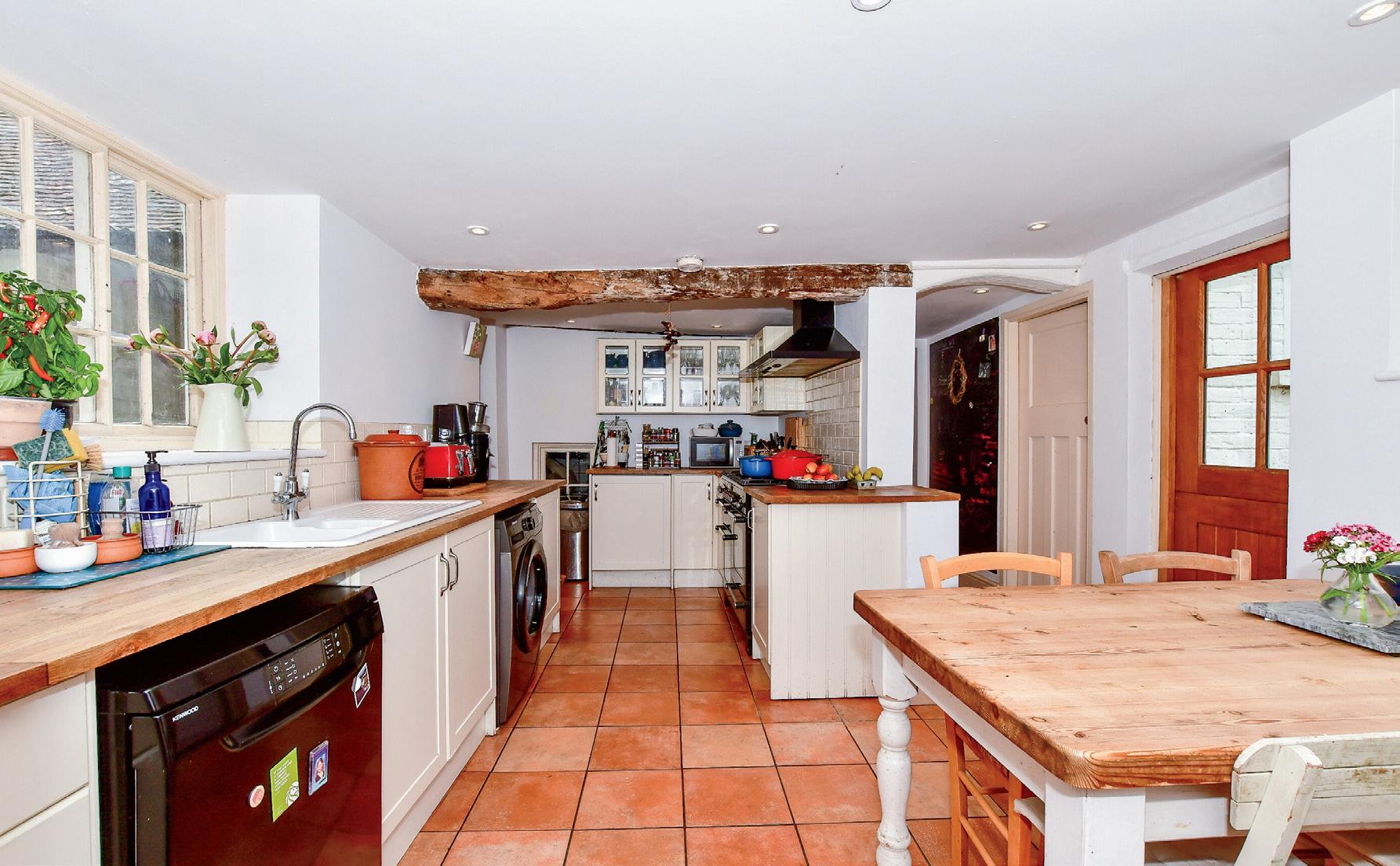
We absolutely love this historic and highly individual house and feel privileged to have been its custodians for the past 14 years; we are only moving for business reasons. It is a really happy home with a friendly feel from the moment you walk through the front door and is great for entertaining. We have had some 60 people here for a 50th anniversary party and it really comes into its own dressed overall at Christmas. It is also great in summer, when you can eat in the courtyard and walk up the steps to the garden. The sitting room on the ground floor has a lovely cosy feel and the lounge on the first floor catches the late afternoon light. The location is extremely convenient as we are not far from Waitrose and you can easily walk into Canterbury city centre with its historic buildings, high street stores, independent shops, restaurants and bars.”
The house is extremely well situated for Canterbury’s grammar schools rated Outstanding by Ofsted, first class private schools, three universities, a further education college, two theatres and a cinema complex. There are also two stations, including Canterbury West from where the fast trains to St Pancras take just 54 minutes and so is ideal for commuters. For sporting enthusiasts there is the Kent Cricket ground, a leisure centre and swimming pool and the house is not far from the Polo sports club providing hockey, tennis, cricket and croquet as well as the nearby Canterbury golf club.*
* These comments are the personal views of the current owner and are included as an insight into life at the property. They have not been independently verified, should not be relied on without verification and do not necessarily reflect the views of the agent.
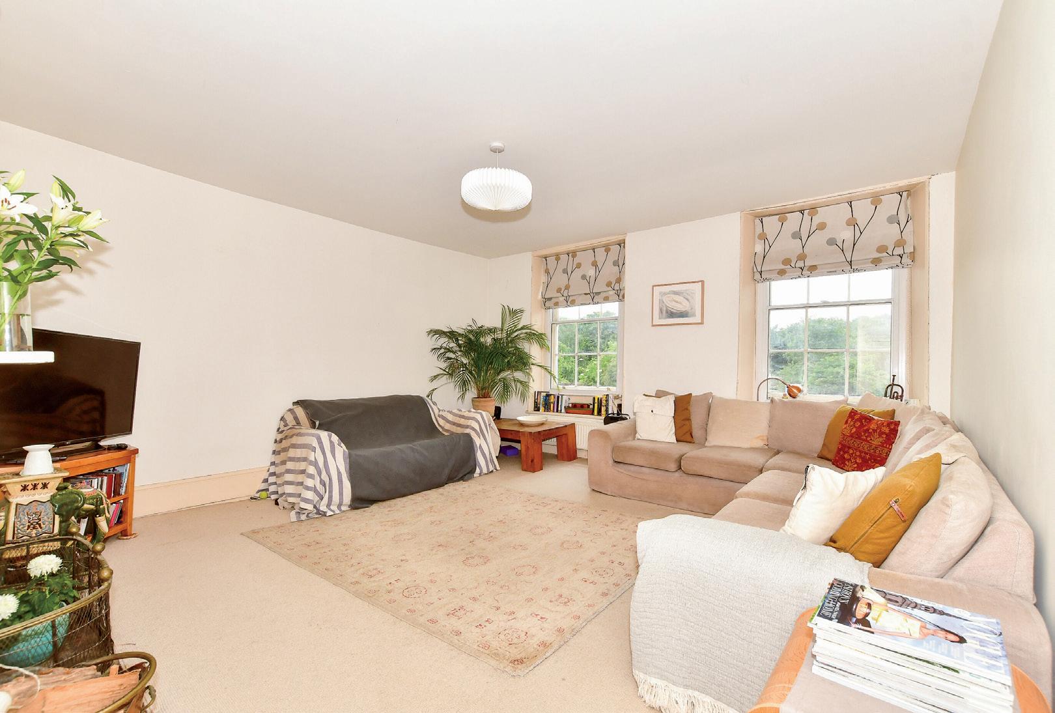
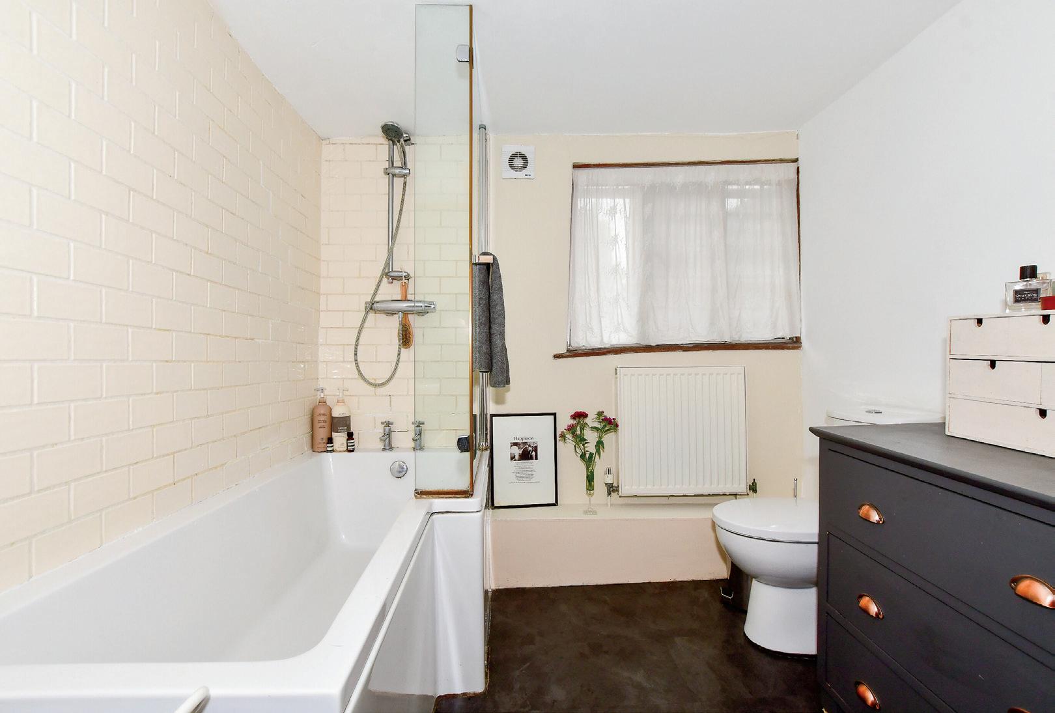
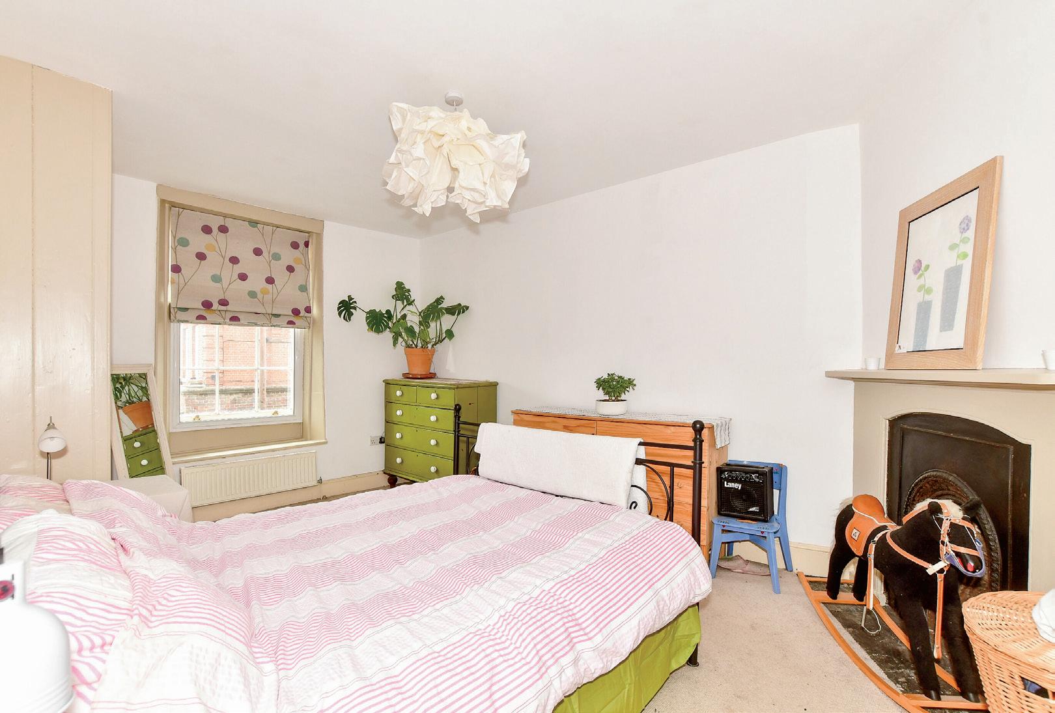
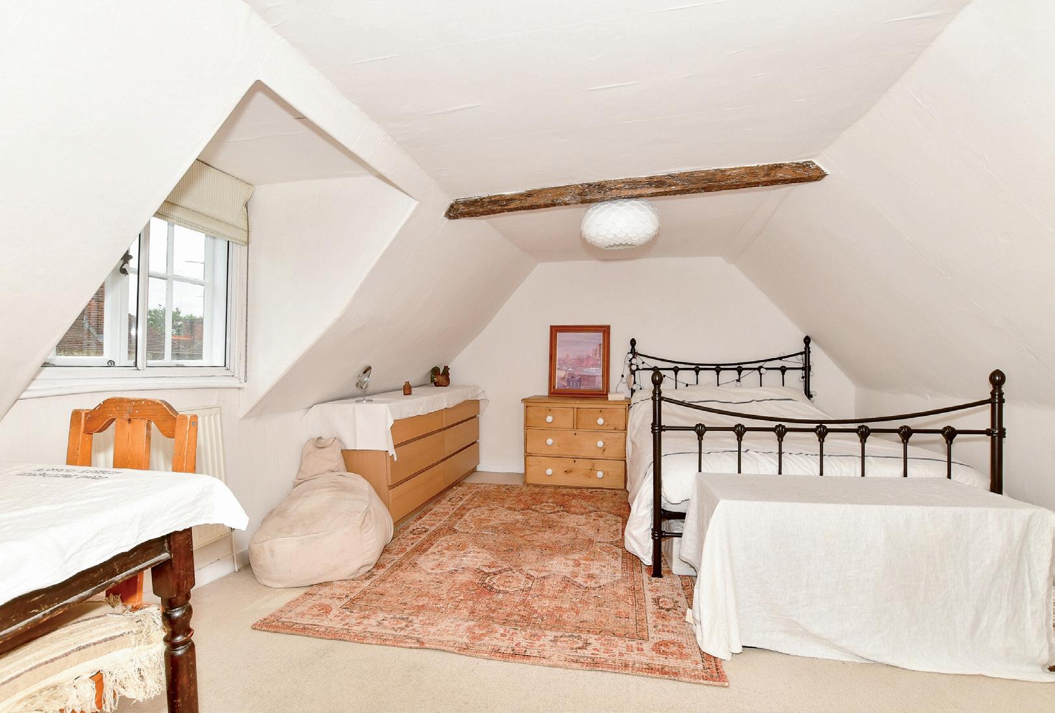
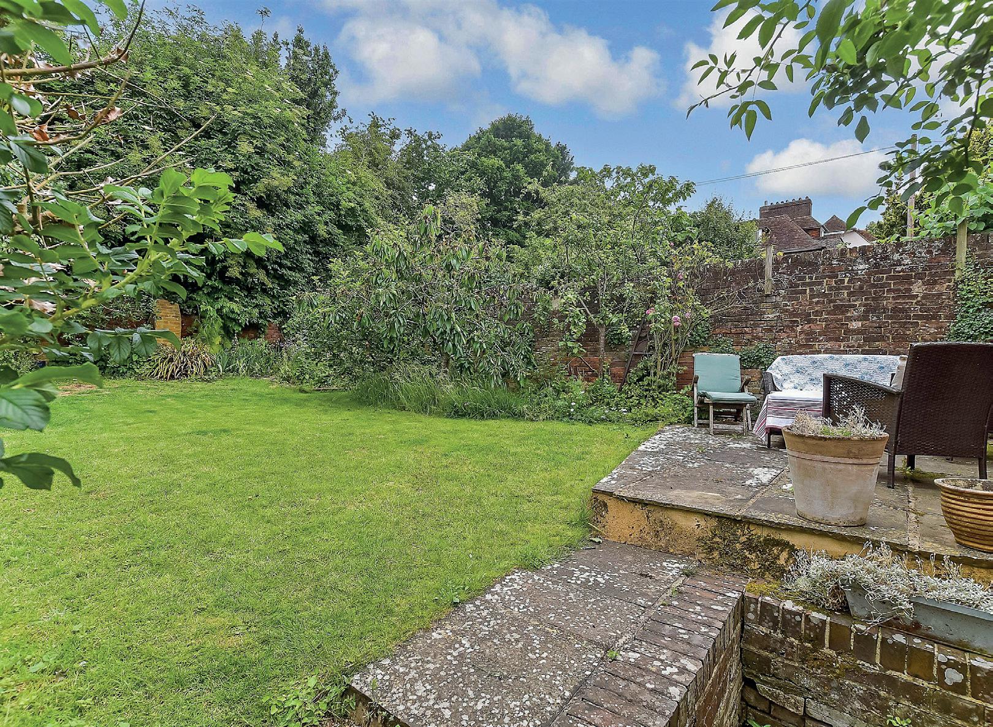
Travel Information
Canterbury East Station
Canterbury West Station
Ashford International
Docks
Tunnel
Gatwick Airport
Charing Cross
By Train from Canterbury West
High-Speed St. Pancras
Charing Cross
Ashford International
By Train from Canterbury East
Charing Cross
Dover Priory
miles walking)
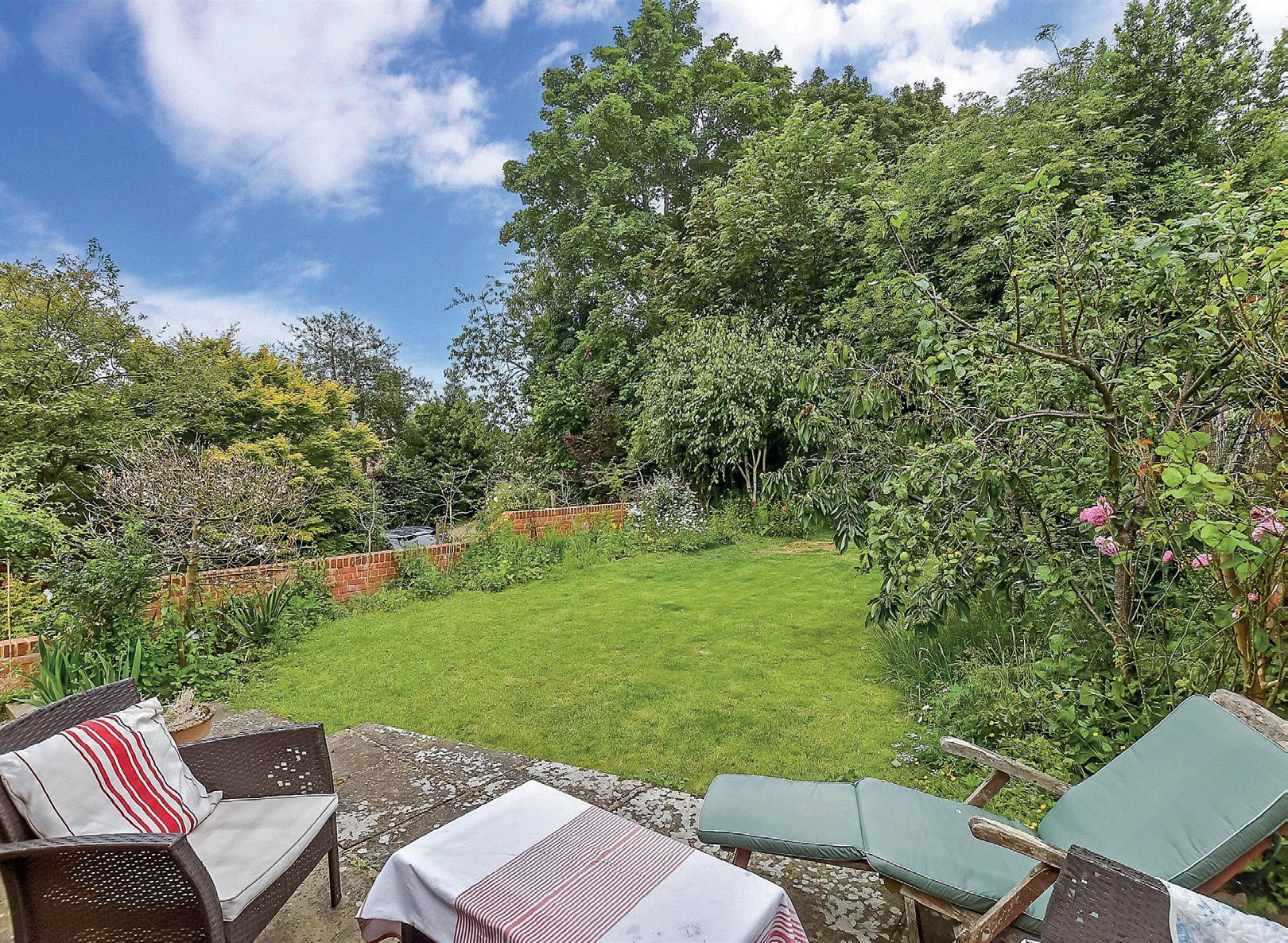
Leisure Clubs & Facilities
Kent County cricket club 01227 473612
Polo Farm Sports Club 01227 769159
Canterbury Golf Club 01227 453532
Kingsmead Leisure Centre 01227 769818
Healthcare
Canterbury Health Centre 03000 426600
Northgate Medical Practice 01227 208556
Canterbury Medical Practice 01227 463128
Kent and Canterbury Hospital 01227 766877
Chaucer Hospital 01227 825100
Education
Primary Schools:
Pilgrim’s Way Primary 01227 760084
St Thomas’s Catholic Primary 01227 462539
Kent College Junior 01227 762436
St Edmunds Junior 01227 475600
Kings Junior 01227 714000
Secondary Schools:
Simon Langton Girls Grammar 01227 463711
Simon Langton Boys Grammar 01227 463567
Barton Grammar 01227 464600
King’s School, Canterbury 01227 595501
Kent College 01227 763231
St Edmunds 01227 475000
Entertainment
Marlowe Theatre, Canterbury 01227 787787
Gulbenkian Theatre 01227 769075
Curzon Cinema 0333 321 0104
The Pig Hotel 0345 225494
The Bridge Arms 01227 286534
The Goods Shed 01227 459143
Local Attractions/Landmarks
Howletts Animal Park
Wingham Wildlife Park
The Canterbury Tales
The Beaney House
Canterbury Cathedral
Canterbury Heritage Museum
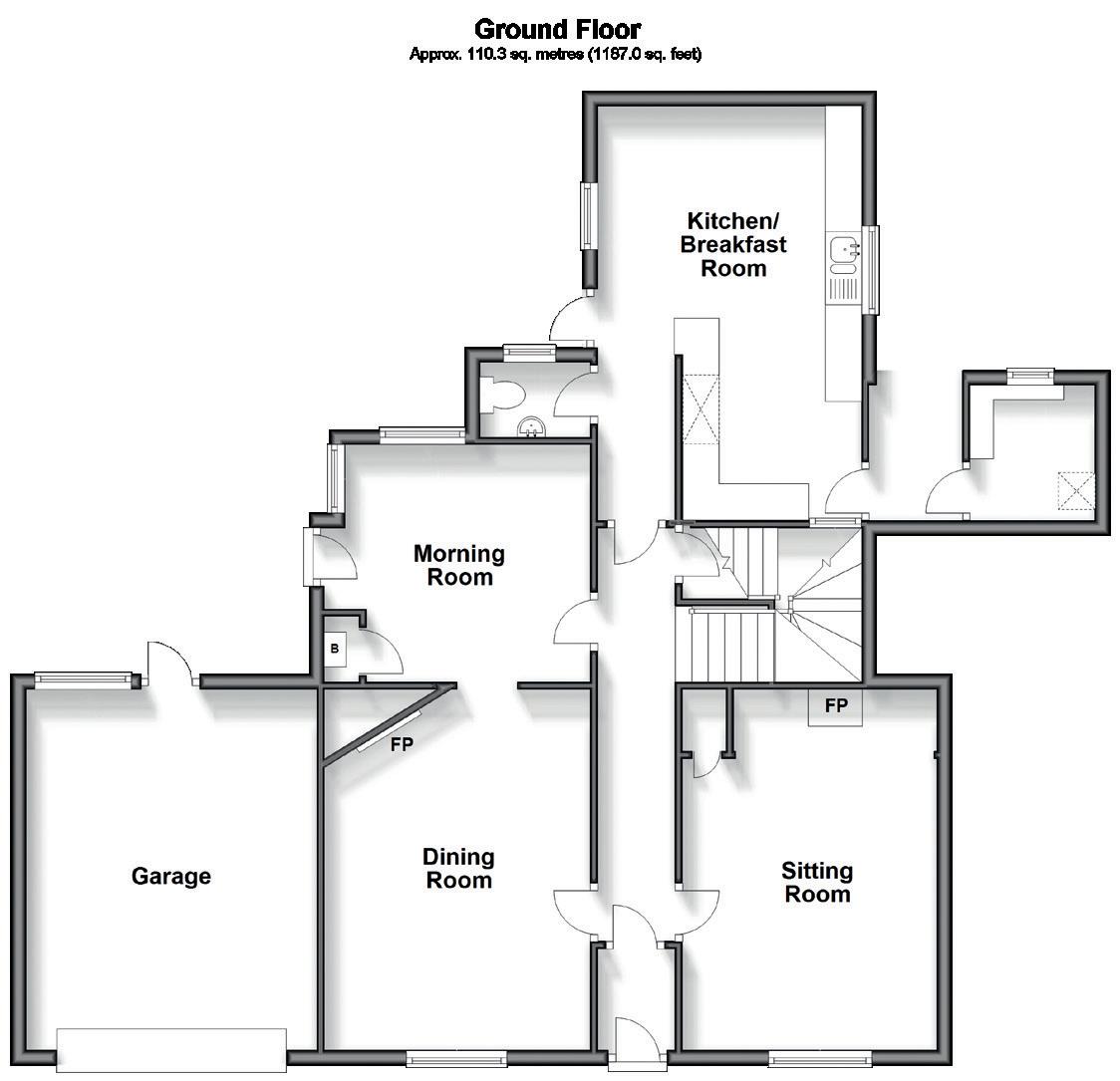
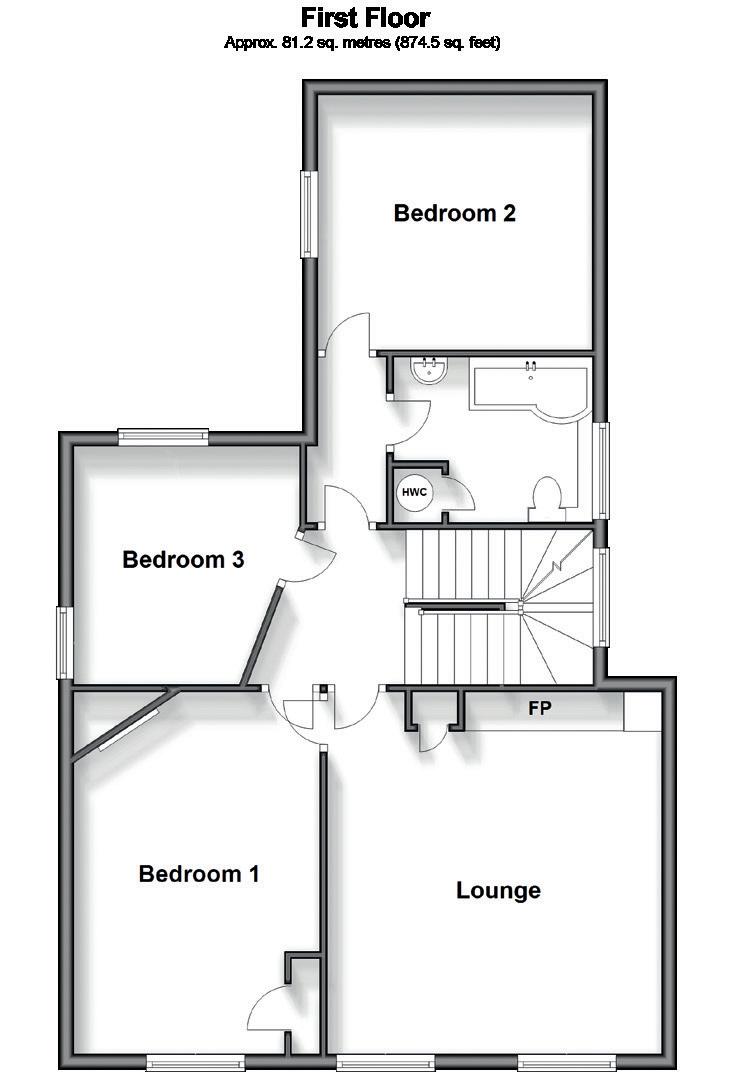
Porch
Hallway
Cloakroom
Sitting Room 13’1 x 11’4 (3.99m x 3.46m)
Dining Room 16’3 (4.96m) narrowing to 12’6 (3.81m) x 12’0 (3.66m)
Morning Room 10’6 x 10’6 (3.20m x 3.20m)
Kitchen/Breakfast Room 18’6 (5.64m) x 11’0 (3.36m) narrowing to 7’5 (2.26m)
Outhouse/Boot Room
Landing
Lounge 15’0 x 14’9 (4.58m x 4.50m)
Bedroom 1 16’5 (5.01m) narrowing to 13’1 (3.99m) x 10’7 (3.23m)
Bedroom 3 11’1 (3.38m) narrowing to 7’6 (2.29m) x 10’8 (3.25m)
Bathroom
Bedroom 2 12’2 x 11’4 (3.71m x 3.46m)
Landing
Bedroom 4 13’6 x 12’1 (4.12m x 3.69m)
Bedroom 5 12’1 x 10’7 (3.69m x 3.23m)
Loft Space
£750,000
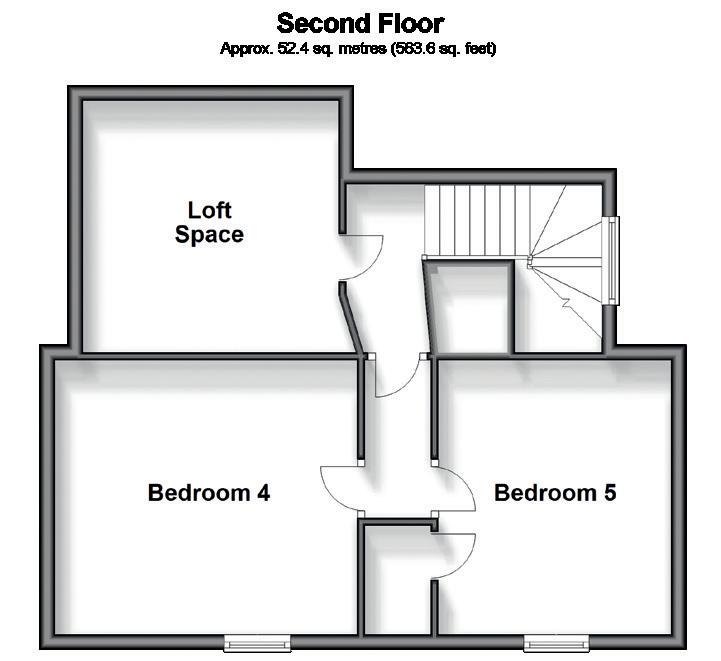
Courtyard
Rear Garden
Garage 15’8 x 13’0 (4.78m x 3.97m) EPC Exempt Council Tax Band: E Tenure: Freehold


