 Rose Lodge
Rose Lodge


 Rose Lodge
Rose Lodge

Although Rose Cottage is on the outskirts of Canterbury, when you sweep down the long drive past a private woodland area you think you are in the country. This feeling is enhanced even further when you see the delightful neo-Tudor detached family home nestling in the midst of delightful grounds and beautifully manicured lawns, surrounded by high hedges and mature specimen trees. Built in 1928 it still retains original period features redolent of a bygone era, giving the property a unique character. This is immediately apparent as soon as you see the exterior with its tall chimneystacks, Kent peg tiled L shaped roof, leaded light casement windows, a mixture of brick and white overhang walls as well as an attractive Tudor style front door.
Once you are across the threshold you can begin to appreciate all the internal original features that abound within the property including the impressive staircase, panelled doors and doorframes, wood flooring, ceiling roses, picture rails and fireplaces. The front door opens into an outer hallway with terracotta floor tiles and immediate access to the ground floor cloakroom and leads to the welcoming central hall. There is an elegant, dual aspect lounge that includes a wide and attractive Adams style fireplace with an ornate mantle and a marble surround and hearth while the cosy dual aspect sitting room has an open fire with a feature brick chimney breast and low brick side shelving as a focal point. It also has a door to the very useful study and a wide archway to the delightful dual aspect dining area with French doors to the large crazy paved terrace.
Anyone who enjoys catering and entertaining will enjoy the spacious dual aspect kitchen/ breakfast room with a back door to the garden, plenty of cream painted units housing a double oven, a separate oven, induction hob and various stand-alone appliances as well as additional shelving in the breakfast area and a cupboard that conceals the original fireplace.
Off the impressive first floor galleried landing there is a family bathroom with a corner bath and separate shower, an additional cloakroom and four double bedrooms including two dual aspect bedrooms with fitted cupboards, a smaller double and the dual aspect main bedroom with a plethora of fitted wardrobes, a matching dressing table and padded banquette as well as an ensuite bathroom.
Wherever you look in this beautifully maintained garden there is something to enjoy, whether it is the woodland where children can play hide and seek or ‘make camp’ on a summer’s day, the clipped hedges, the fruit trees and shrub beds, the large and attractive crazy paved terrace for al fresco meals, the sweeping lawns or the sandstone patios. These lead to the ‘piece de resistance’ – the charming chalet that was designed as a studio and approached via a decked terrace. It has insulated wood panelled walls, lighting and electrics and would make an excellent office for anyone wanting to work from home undisturbed by activities in the home or as a bar/games room for family members to enjoy. There is also a large storage shed and a workshop as well as a double garage and a vast tarmac off road parking area where you can park numerous vehicles.
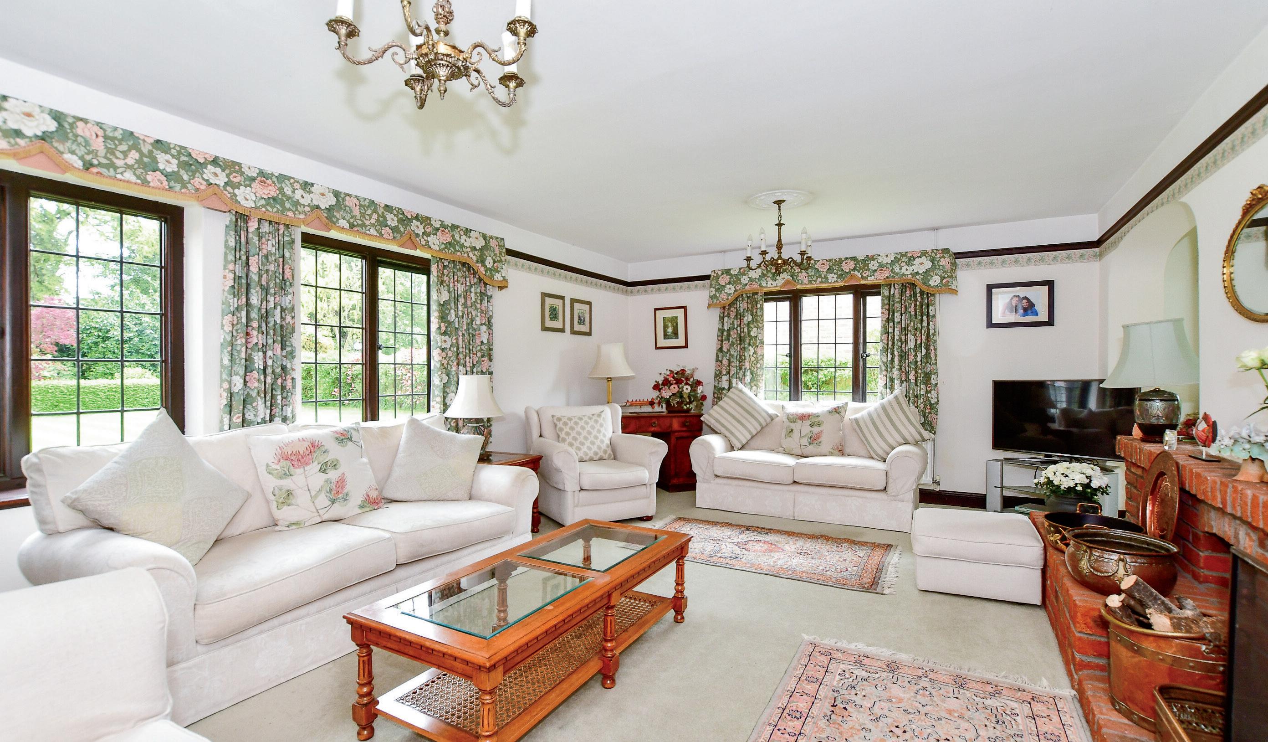
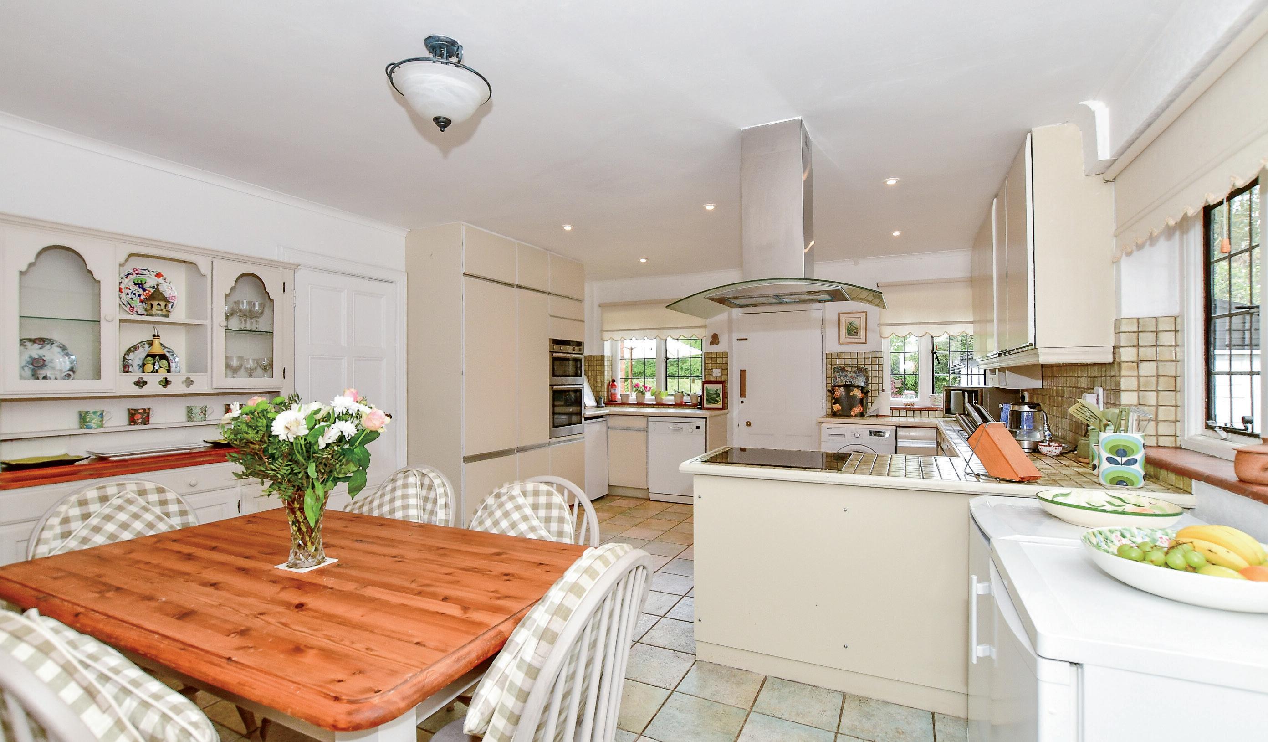
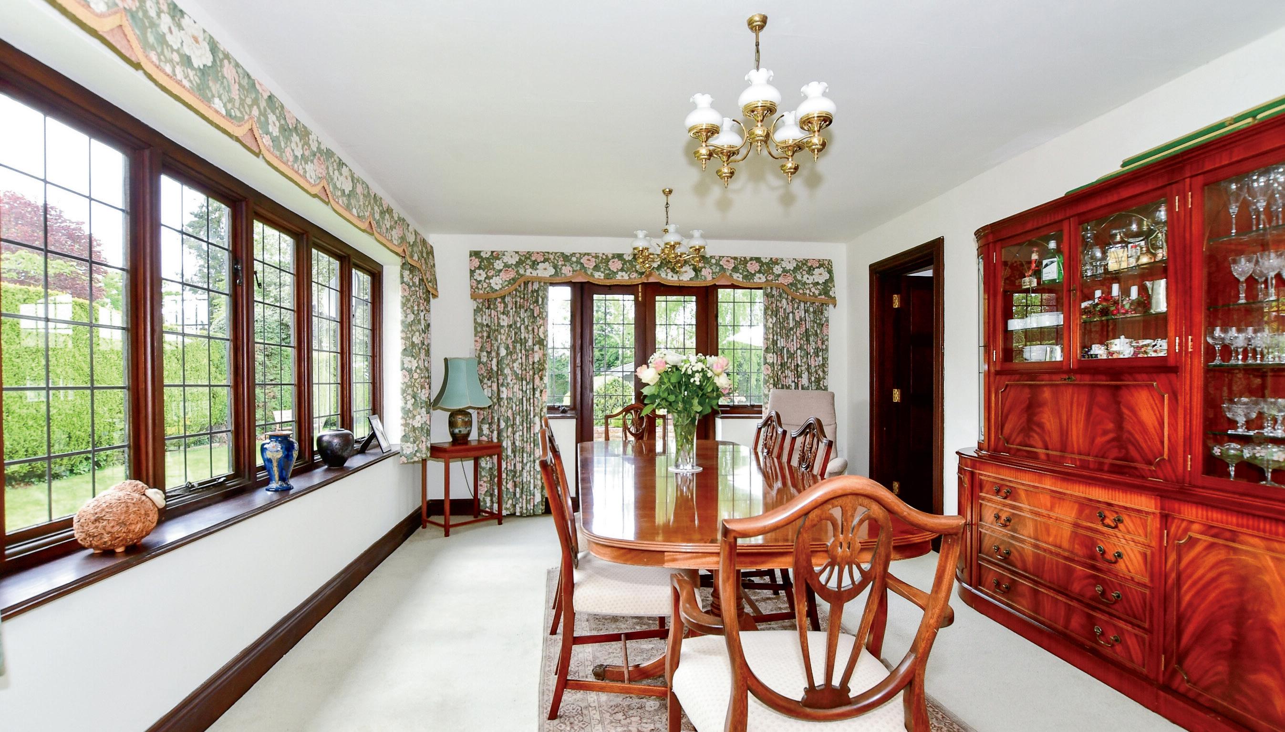
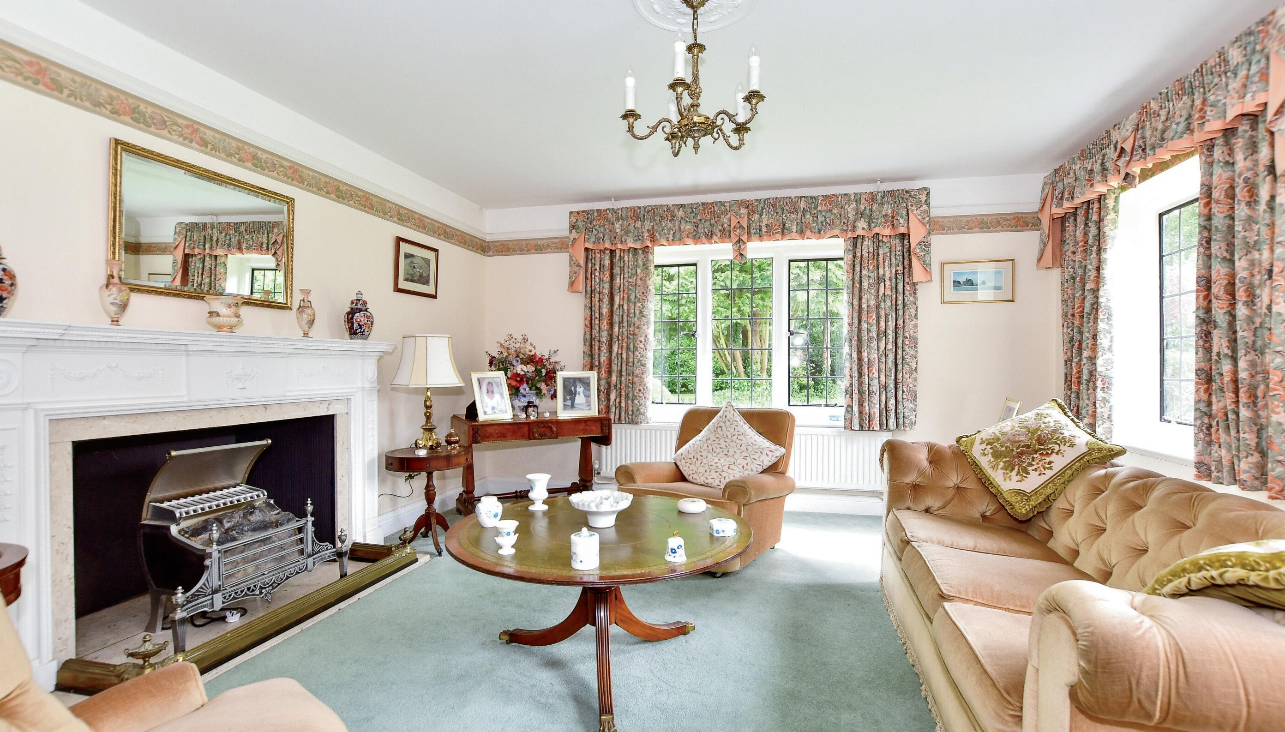
We have lived in this wonderful home for the past 50 years and it has been somewhere special to bring up our family. It was one of the original houses built in this area for the daughter of the local farmer. We don’t really want to leave but feel it is time to move nearer our children and grandchildren and if we could pick the house up and take it with us we would. During our time here we have sensitively updated various areas but been very careful not to disturb original features that make it such an individual home. The garden is also a great source of pleasure and has been host to numerous parties and family get togethers over the years and fortunately the drive and parking area is large enough for at least a dozen cars.
The location is great as we are not far from excellent grammar schools and we can even walk into the centre of Canterbury. The city has virtually everything you could want including historic buildings, high street stores, independent shops and a vast array of restaurants and bars. There are also two theatres and cinemas, three universities and top class private schools, two hospitals and two stations including Canterbury West where the fast train will whisk you to St Pancras in under an hour. At the same time we can also go for a stroll in the nearby countryside while cricket fans can pop round to the St Lawrence cricket ground, home of Kent Country Cricket. Other sporting facilities include the leisure centre and swimming pool, Polo sports club and the Canterbury golf club. If you want to go slightly further afield Dover and Folkestone are fairly close for trips to the Continent.”*
* These comments are the personal views of the current owner and are included as an insight into life at the property. They have not been independently verified, should not be relied on without verification and do not necessarily reflect the views of the agent.


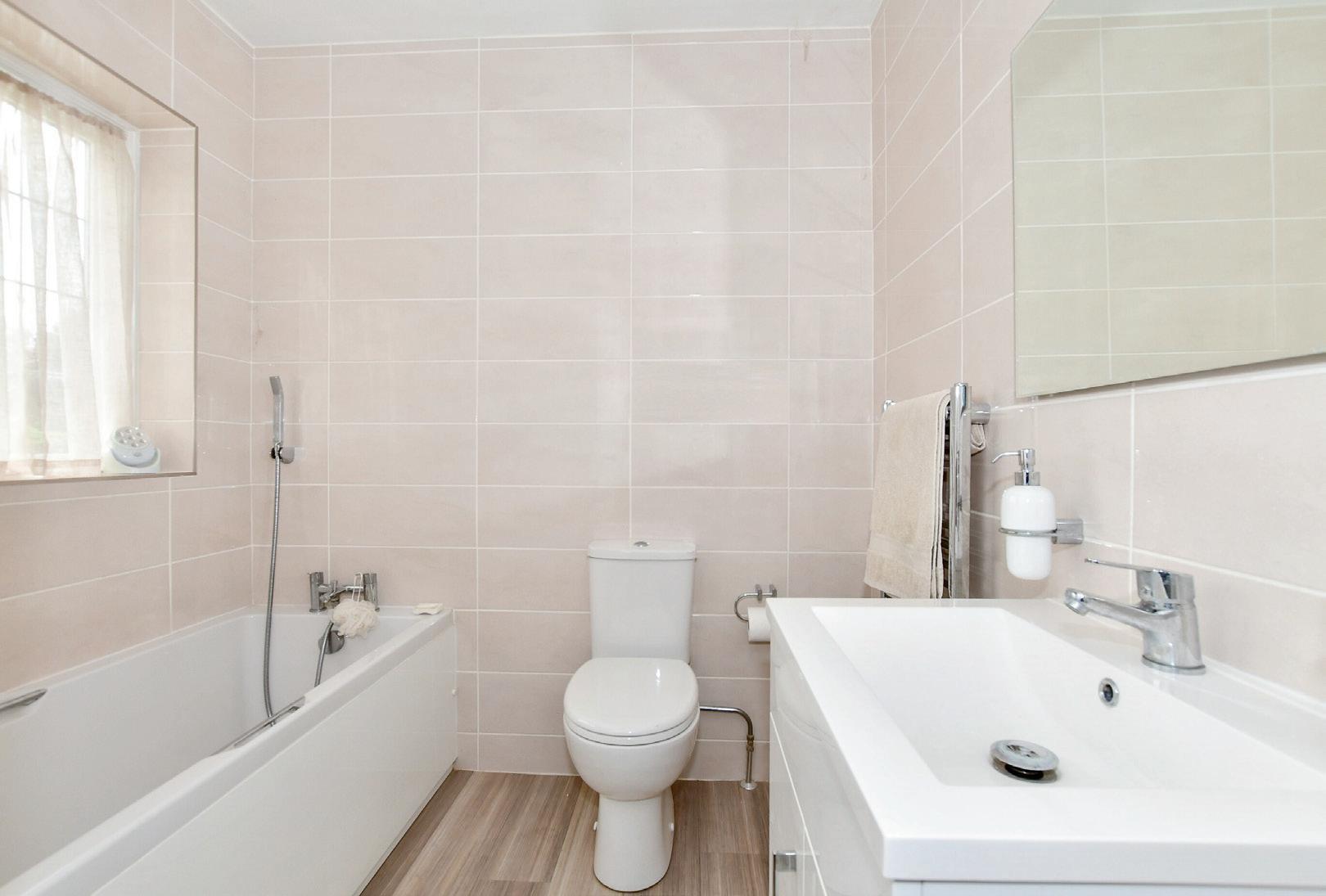
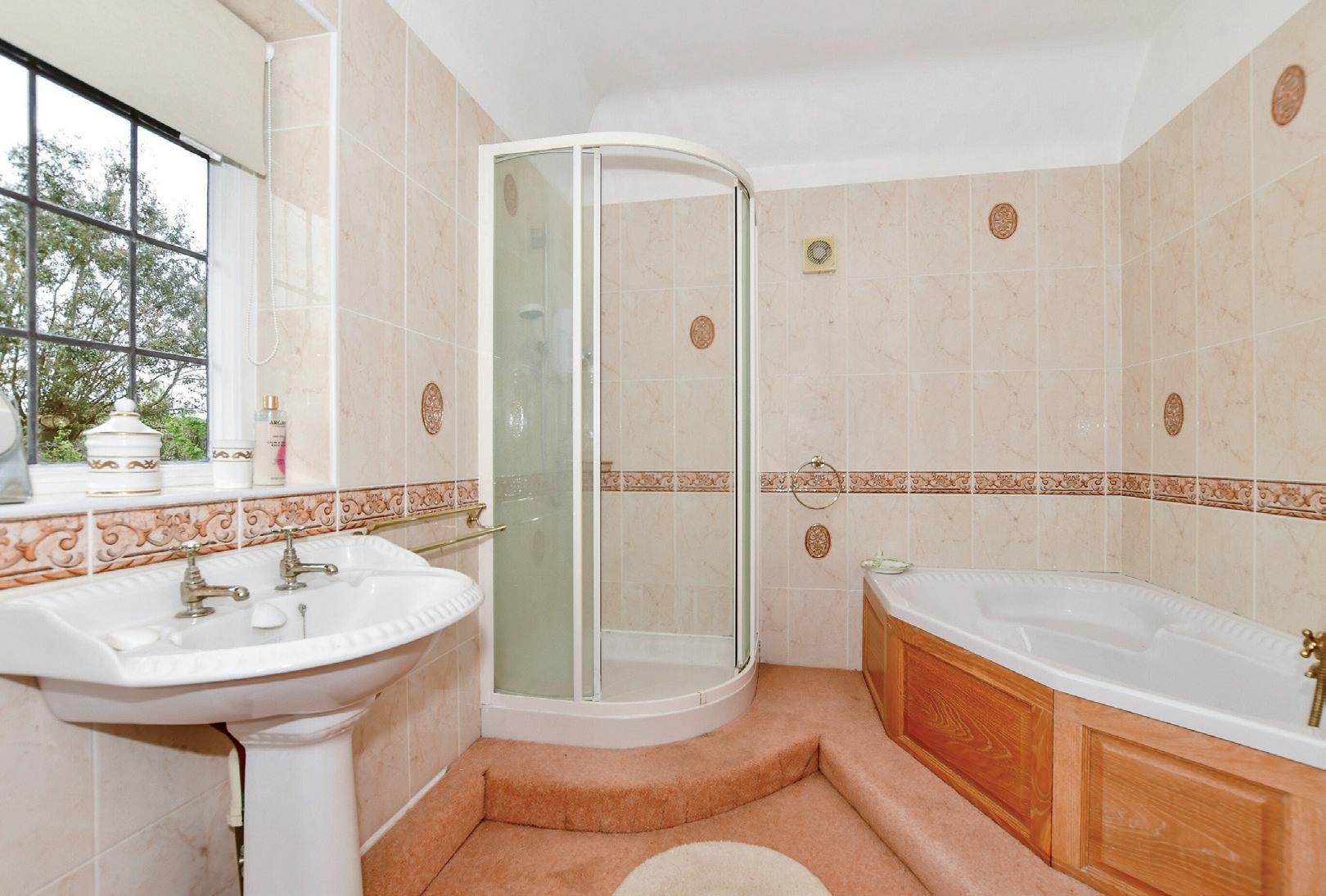

Travel Information
By Road:
Canterbury West Station
Canterbury East Station
Ashford International
Dover Docks
Channel Tunnel
Charing Cross
By Train from Canterbury West
High-Speed St. Pancras
Charing Cross
Victoria
Ashford International
By Train from Canterbury East
Charing Cross
Victoria
Dover Priory
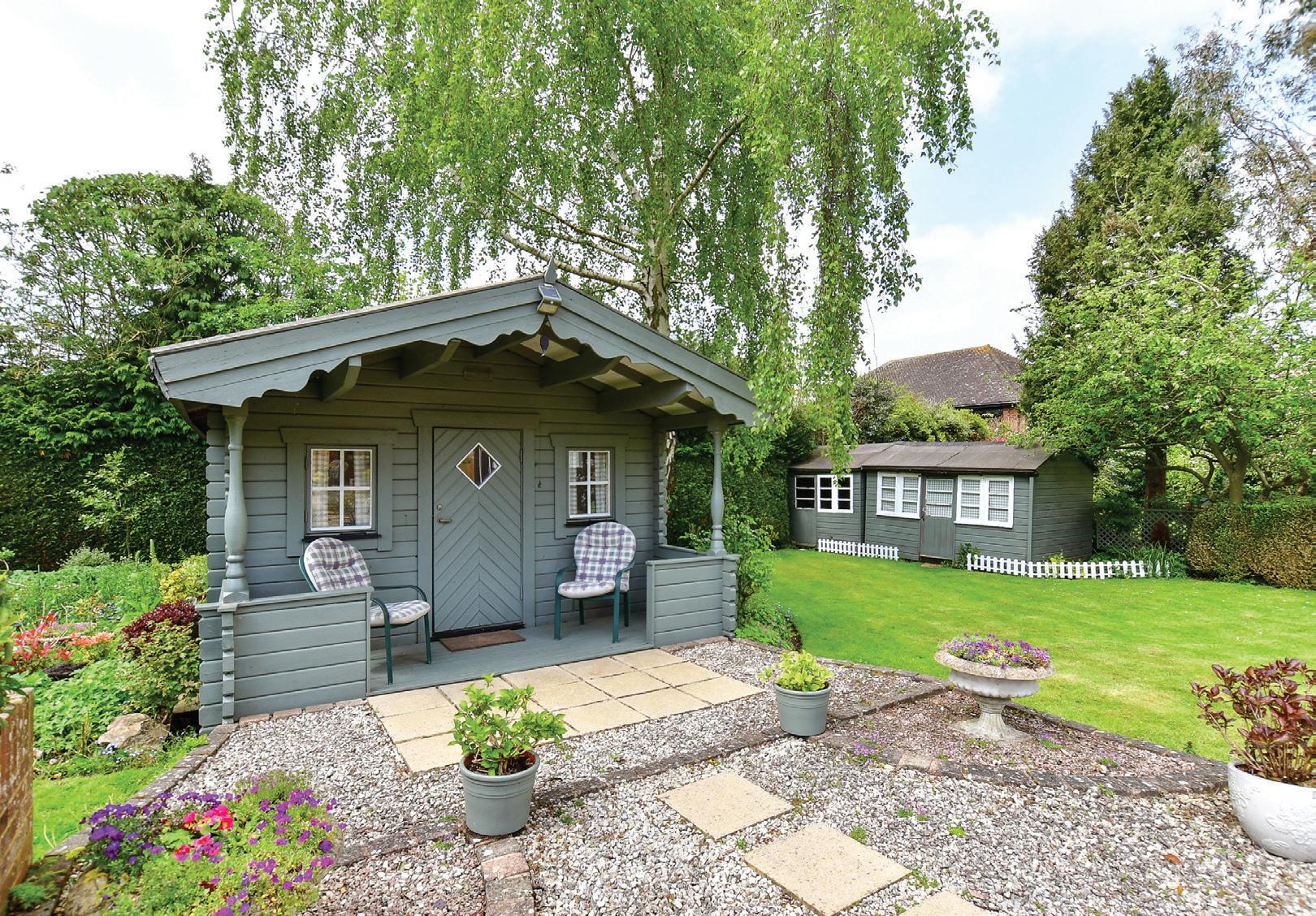
Healthcare
Canterbury Health Centre
03000 426600
Northgate Medical Practice 01227 208556
Canterbury Medical Practice 01227 463128
Kent and Canterbury Hospital 01227 766877
Chaucer Hospital 01227 825100
Education
Primary Schools:
St Stephens Junior 01227 464119
The Canterbury Primary 01227 462883
Kent College Junior 01227 762436
St Edmunds Junior 01227 475600
Kings Junior 01227 714000
Secondary Schools:
Simon Langton Girls Grammar 01227 463711
Simon Langton Boys Grammar 01227 463567
Barton Grammar 01227 464600
King’s School, Canterbury 01227 595501
Kent College 01227 475000
St Edmunds 01227 763231
Leisure Clubs & Facilities
St Lawrence Cricket Ground
01227 473612
Polo Farm Sports Club 01227 769159
Canterbury Golf Club 01227 453532
Kingsmead Leisure Centre 01227 769818
Entertainment
Marlowe Theatre, Canterbury 01227 787787
Gulbenkian Theatre and Cinema 01227 769075
Pinocchios 01227 457538
Cafe des Amis 01227 464390
Abode Hotel 01227 766266
The Granville 01227 700402
Local Attractions/Landmarks
Howletts Animal Park
Wingham Wildlife Park
The Canterbury Tales
The Beaney House
Canterbury Cathedral
Canterbury Heritage Museum

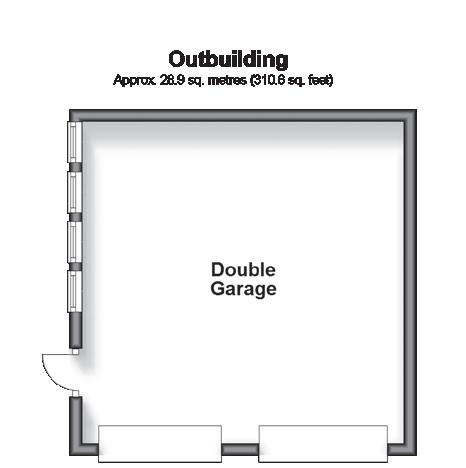
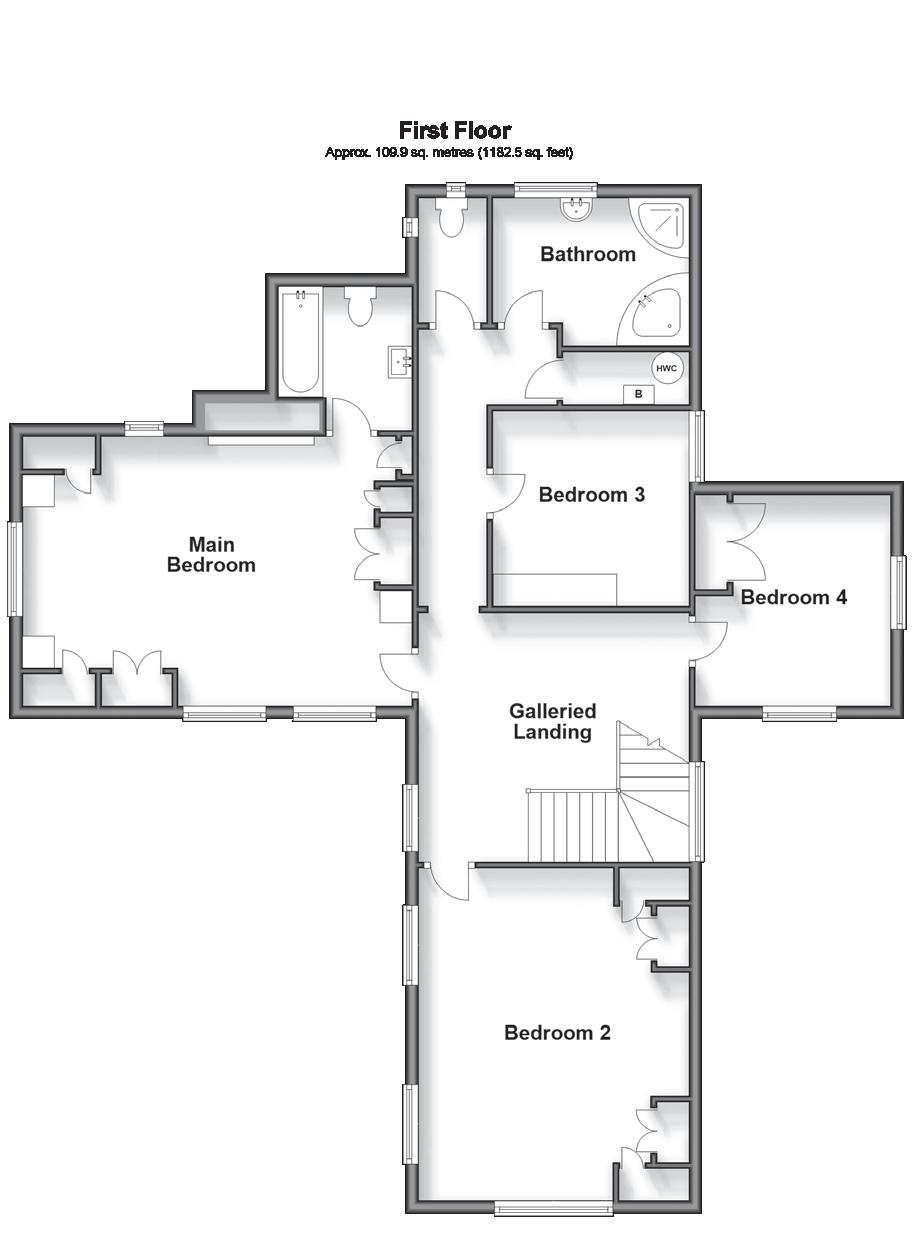
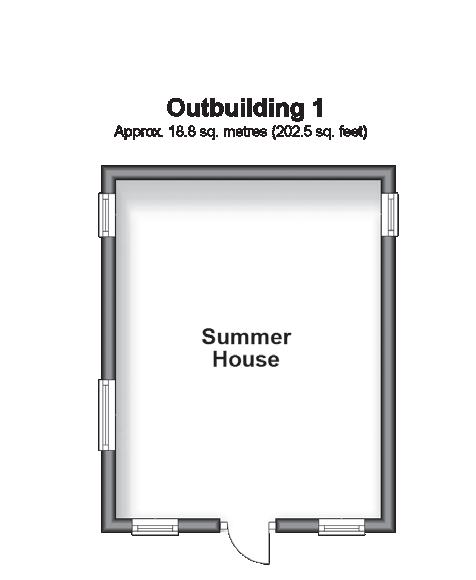


Entrance Hall Hall
Landing
Bathroom
Separate Toilet Bedroom 1 20’2 x 14’11 (6.15m x 4.55m)
En Suite Bathroom
Bedroom 2 17’3 x 13’10 (5.26m x 4.22m)
Bedroom 3 11’9 x 10’11 (3.58m x 3.33m)
Bedroom 4 9’10 x 9’9 (3.00m x 2.97m)
Double Garage 18’0 x 17’8 (5.49m x 5.39m)
Wraparound Garden
Garden Room
Shed x 2
