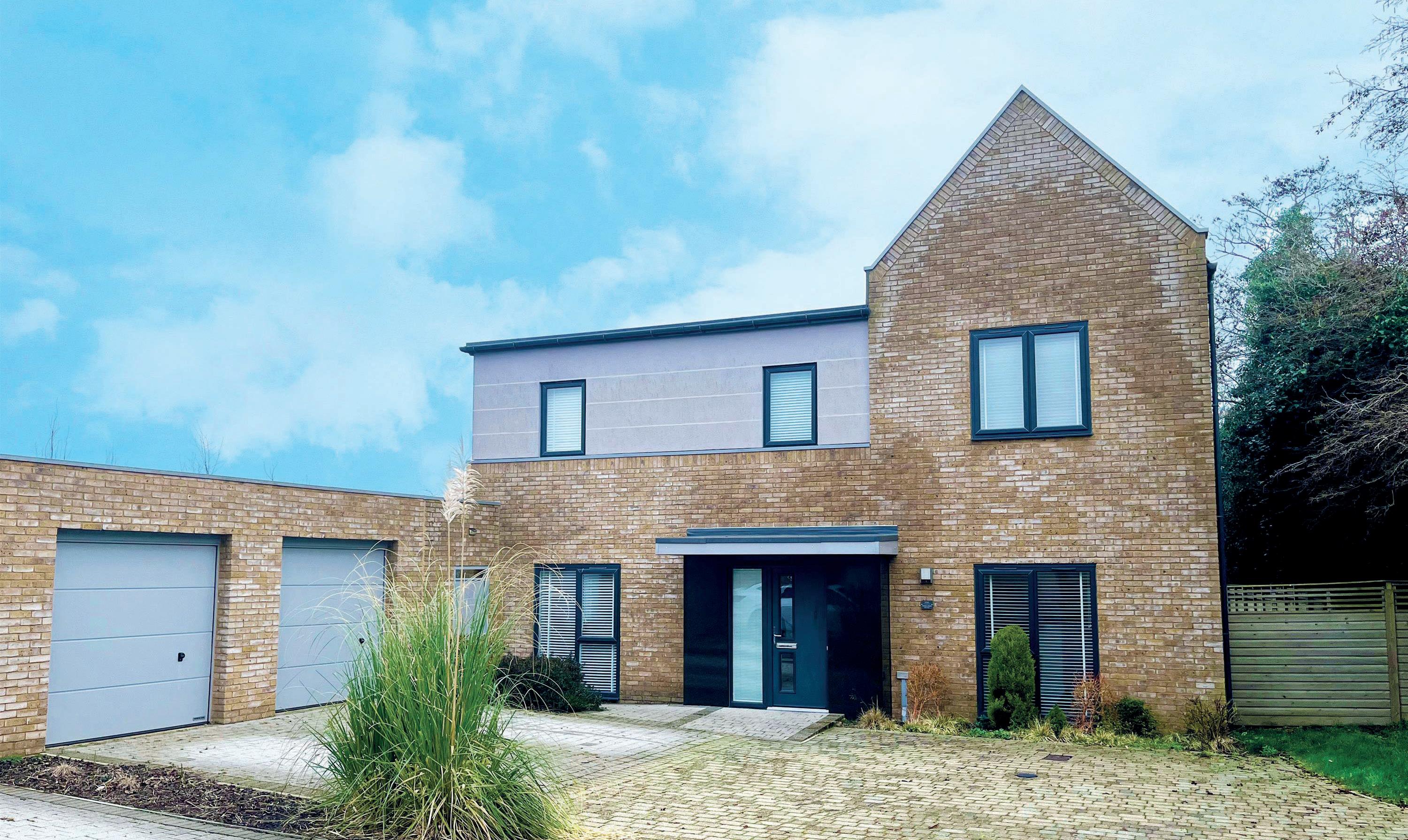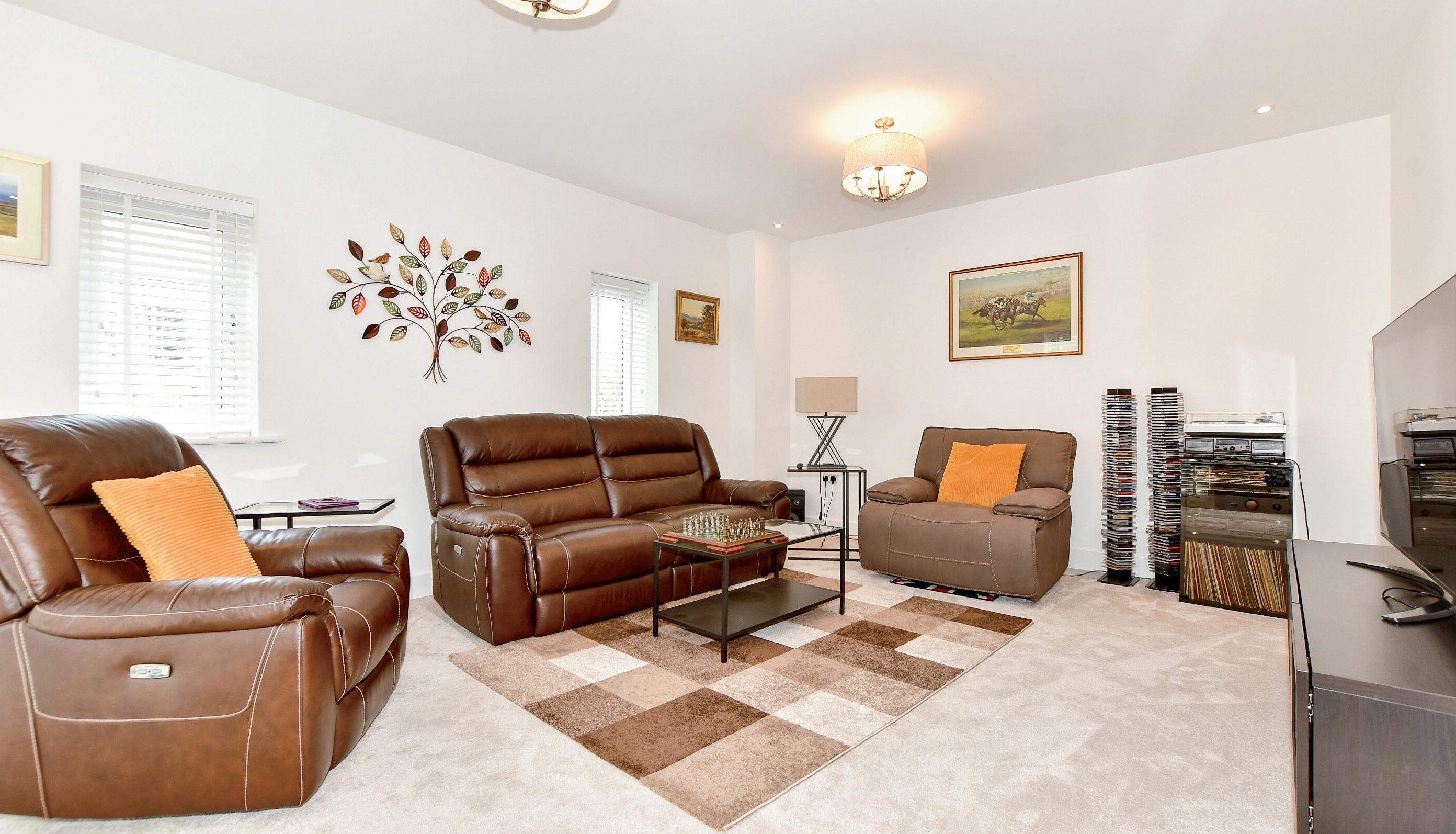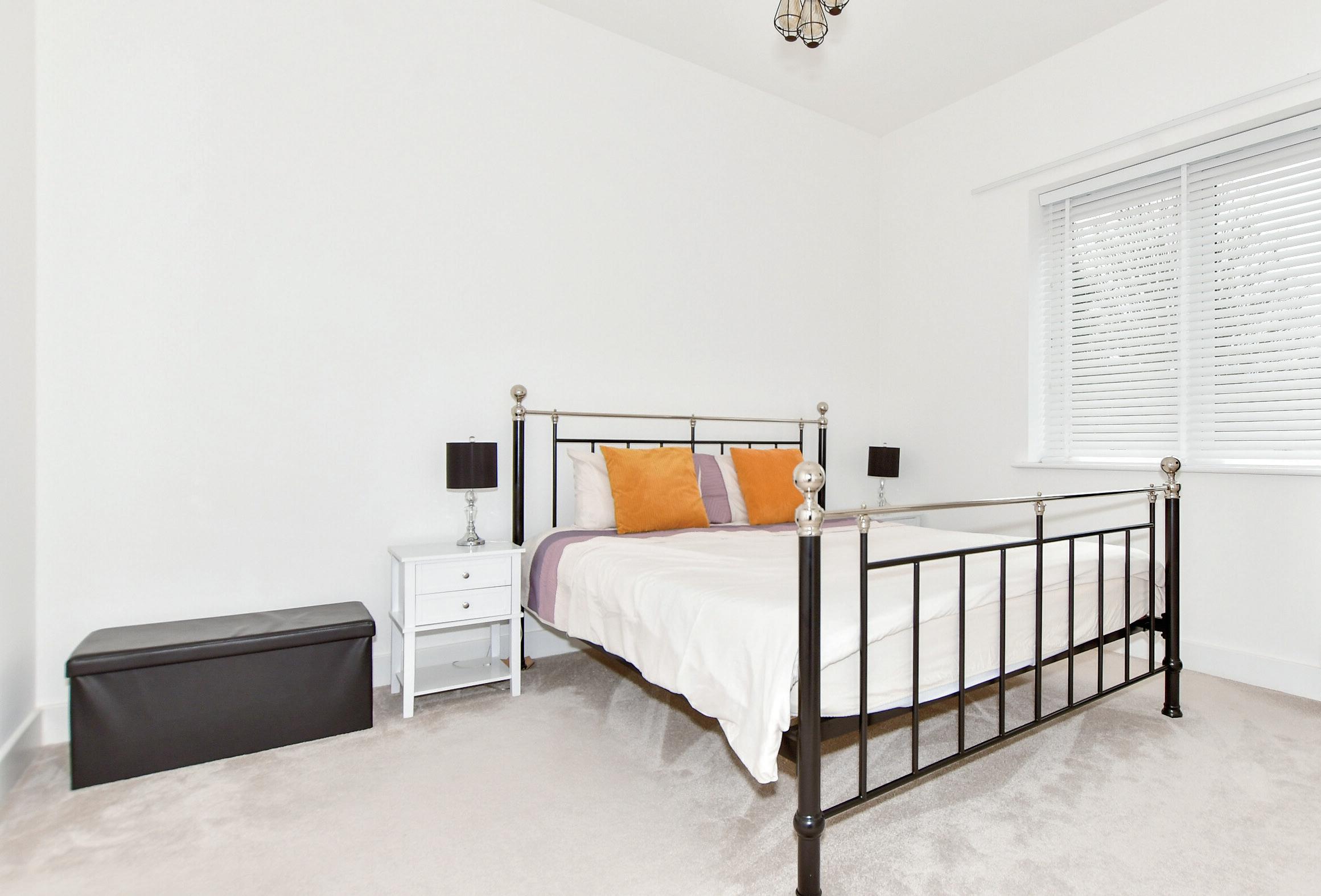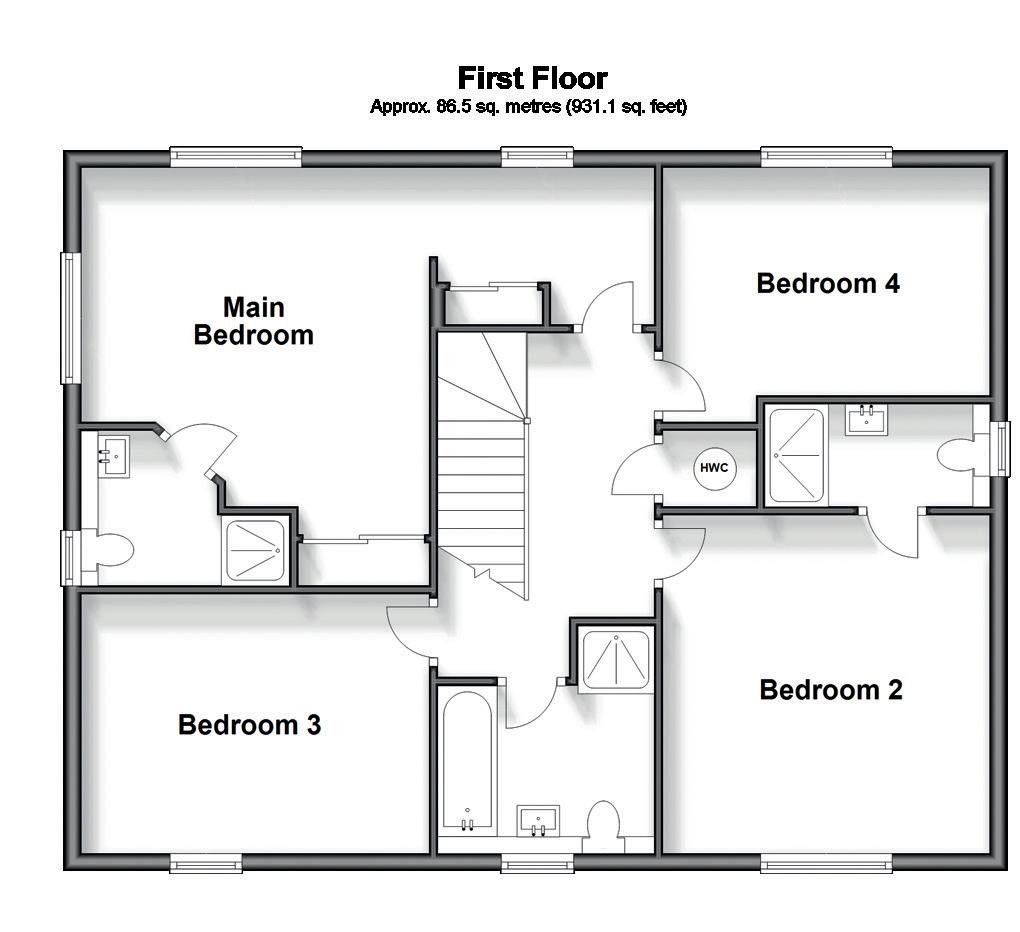

Step inside
9 Roselands Place
Located at the end of a quiet cul-de-sac, this attractive contemporary four bedroom property is a real gem. It was purchased as a luxury new build by the current owners in 2019 and incorporates plenty of impressive features. These include ceramic tiled flooring that flows through much of the house, painted wood doors, black aluminium window frames, underfloor heating on the ground floor, a modern front door and high end sanitaryware and kitchen units. It is approached along a block paved driveway where you can park a number of vehicles and provides access to the double garage and leads to the covered porch.
The front doors opens into a spacious entrance hall that includes a modern cloakroom and stairs to the first floor. There are impressive double wood and glass doors that open into the elegant, dual aspect sitting room for more formal occasions and there is also a good sized study that could always be a ground floor bedroom if required. This is just inside the property and overlooks the driveway so is ideally located as an office for anyone who works from home as it means business visitors do not need to venture into the private part of the home.
The ‘piece de resistance’ of this lovely home is the fabulous light and bright, dual aspect family space with large family and dining areas as well as an impressive kitchen, bi-fold windows and French doors to the wraparound terrace and a vast atrium style skylight window providing plenty of additional natural light. It is here that the family spend much of their time and anyone who enjoys catering and entertaining will love the modern kitchen with its contemporary units and composite worktops. These house Neff appliances incorporating a gas hob, two ovens, a full height larder fridge and similar sized freezer, a dishwasher and a peninsular breakfast bar.
Off the large L-shaped galleried landing on the first floor you will find a charming family bathroom with a bath, separate shower and vanity basin as well as four double bedrooms including one currently designed as a large dressing room, a guest room with a contemporary en suite shower room and the impressive main bedroom that not only has an en suite shower but also fitted wardrobes and a dressing area as well as fascinating roof windows so you can enjoy looking up at the night sky.
Outside the rear garden backs onto playing fields and allotments and is particularly spacious. It includes a wraparound terrace for outdoor entertaining, a lawn large enough for the kids to kick a ball around and is bordered by trees and shrub beds, creating a level of privacy and security. At the front of the property there is a small lawn flanking the driveway and a charming shrub bed adjacent to the house.



Seller Insight
We purchased this property about five years ago when it was the show house for this impressive Pentland Homes development and it has been a delightful home. However, we are now moving abroad to start a new chapter in our lives. We love the fact that it is very peaceful and quiet here and, being at the end of a cul-de-sac, it is very safe for children and pets and there are lovely rural areas nearby for a stroll with the dog. At the same time, we can walk into Canterbury city centre in about 10 to 15 minutes and there is a footpath that will take us to Wincheap with its local and independent shops, pubs and retail parks in a minute or two. We can also drive to the A2 for London or Dover in less than a minute and it is not far to Canterbury West station where the high speed train can whisk you to St Pancras in under an hour.
The city has a wide variety of high street stores, individual shops and plenty of restaurants and bars as well as two mainline stations. It is also home to two theatres, three universities and numerous state schools including three excellent grammar schools and a number of private schools such as the famous Kings School. There are plenty of opportunities for sporting enthusiasts with the Kent cricket ground nearby as well as a golf club, sports club and swimming pool. As well as the cathedral, Canterbury has a wide variety of other historic and interesting attractions including the Canterbury Norman Castle, the Canterbury Tales, St Augustine’s Abbey, Canterbury Heritage Museum, the Westgate, The Beaney House and the Canterbury Roman Museum. *

* These comments are the personal views of the current owner and are included as an insight into life at the property. They have not been independently verified, should not be relied on without verification and do not necessarily reflect the views of the agent.







By
By
Charing
Ashford
By
Charing
Victoria
Dover
Leisure
Canterbury
Kingsmead
Healthcare
Canterbury Health Centre 03000 426600
Northgate Medical Practice 01227 208556
Canterbury Medical Practice 01227 463128
Kent and
Chaucer
Education
Primary Schools:
Hospital 01227 766877
01227 825100
Secondary Schools:
Pilgrim’s Way Primary 01227 760084
St Thomas’s Catholic Primary 01227 462539
Kent College Junior 01227 762436
St Edmunds Junior 01227 475600
Kings Junior 01227 714000
Pinocchios 01227 457538
Local Attractions/Landmarks
Howletts Animal Park
Wingham Wild Life Park
The Canterbury Tales
The Beaney House
Canterbury Cathedral
Canterbury Heritage Museum


£825,000
Council Tax Band: G
Tenure: Freehold

GROUND FLOOR
Entrance Hall 15’5 (4.70m) narrowing to 12’5 (3.79m) x 8’3 (2.52m)
Sitting Room 17’4 x 13’5 (5.29m x 4.09m)
Study 13’3 (4.04m) narrowing to 9’3 (2.82m) x 12’6 (3.81m)
Cloakroom
Kitchen Area 17’4 x 13’1 (5.29m x 3.99m)
Family/Dining Area 19’3 (5.87m) x 18’1 (5.52m) narrowing to 16’3 (4.96m)
FIRST FLOOR
Landing
Main Bedroom 16’2 into fitted wardrobes (4.93m) narrowing to 9’8 (2.95m) x 13’5 (4.09m)
En Suite Shower Room
Walk In Wardrobe
Bedroom 4 12’6 x 8’8 (3.81m x 2.64m)
Bedroom 2 13’3 x 12’6 (4.04m x 3.81m)
En Suite Shower Room
Family Bath/Shower Room
Bedroom 3 13’5 x 10’3 (4.09m x 3.13m)
OUTSIDE



Rear Garden Driveway
Double Garage 20’0 x 18’3 (6.10m x 5.57m)
Agents notes: All measurements are approximate and for general guidance only and whilst every attempt has been made to ensure accuracy, they must not be relied on. The fixtures, fittings and appliances referred to have not been tested and therefore no guarantee can be given that they are in working order. Internal photographs are reproduced for general information and it must not be inferred that any item shown is included with the property. For a free valuation, contact the numbers listed on the brochure. Copyright © 2024 Fine & Country Ltd. Registered in England and Wales. Company Reg. No. 2597969. Registered office address: St Leonard’s House, North Street, Horsham, West Sussex. RH12 1RJ. Printed 11.03.2024

