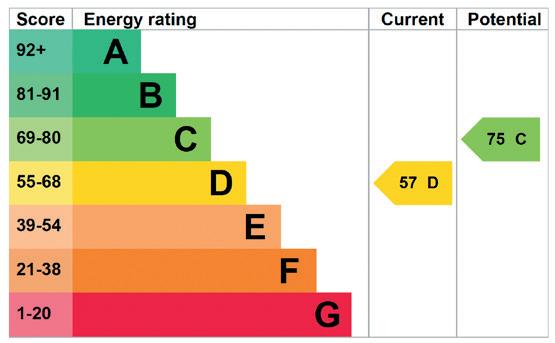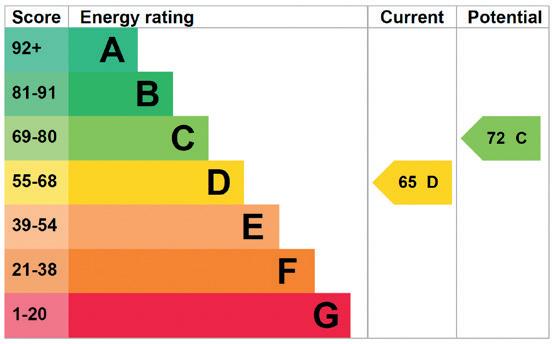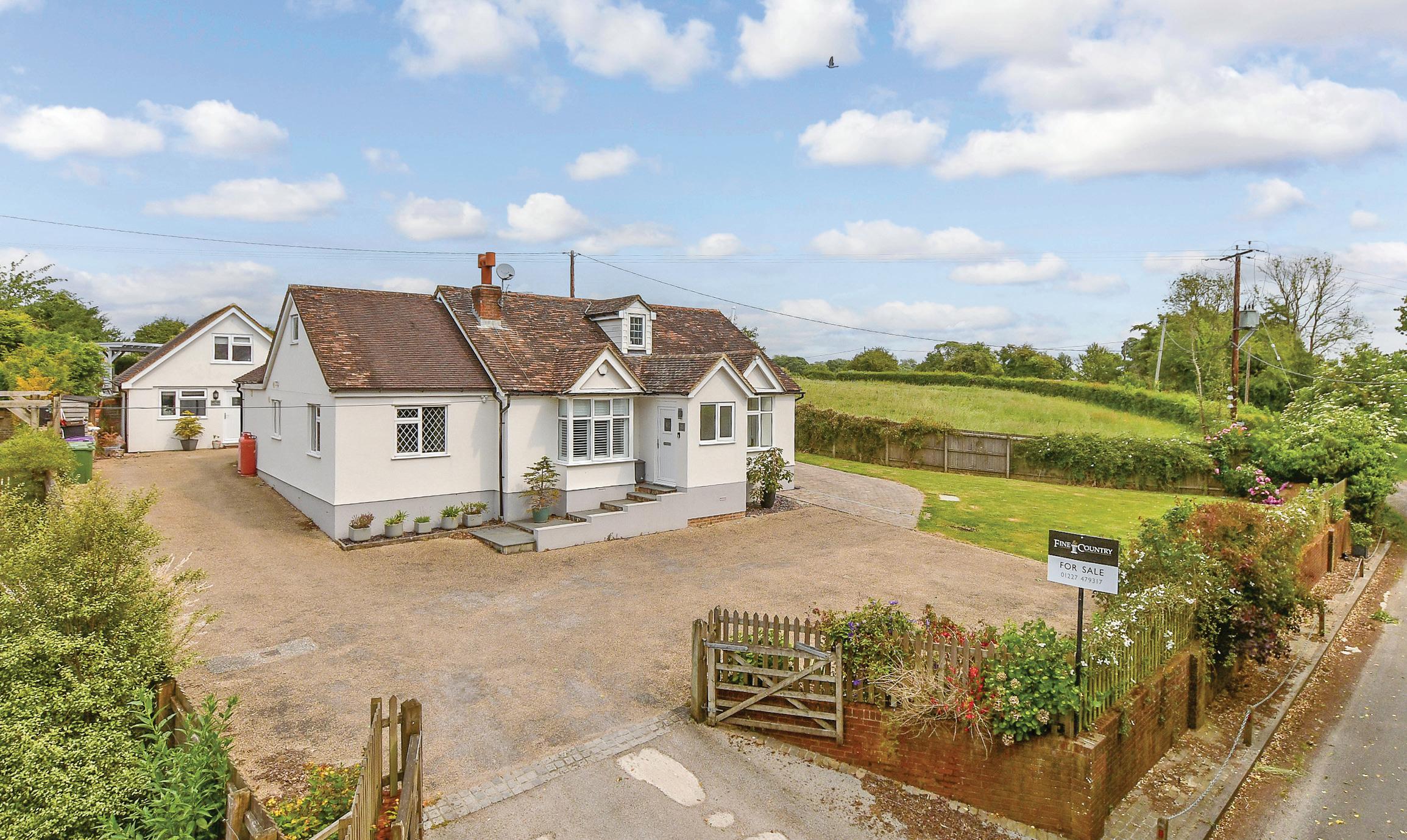
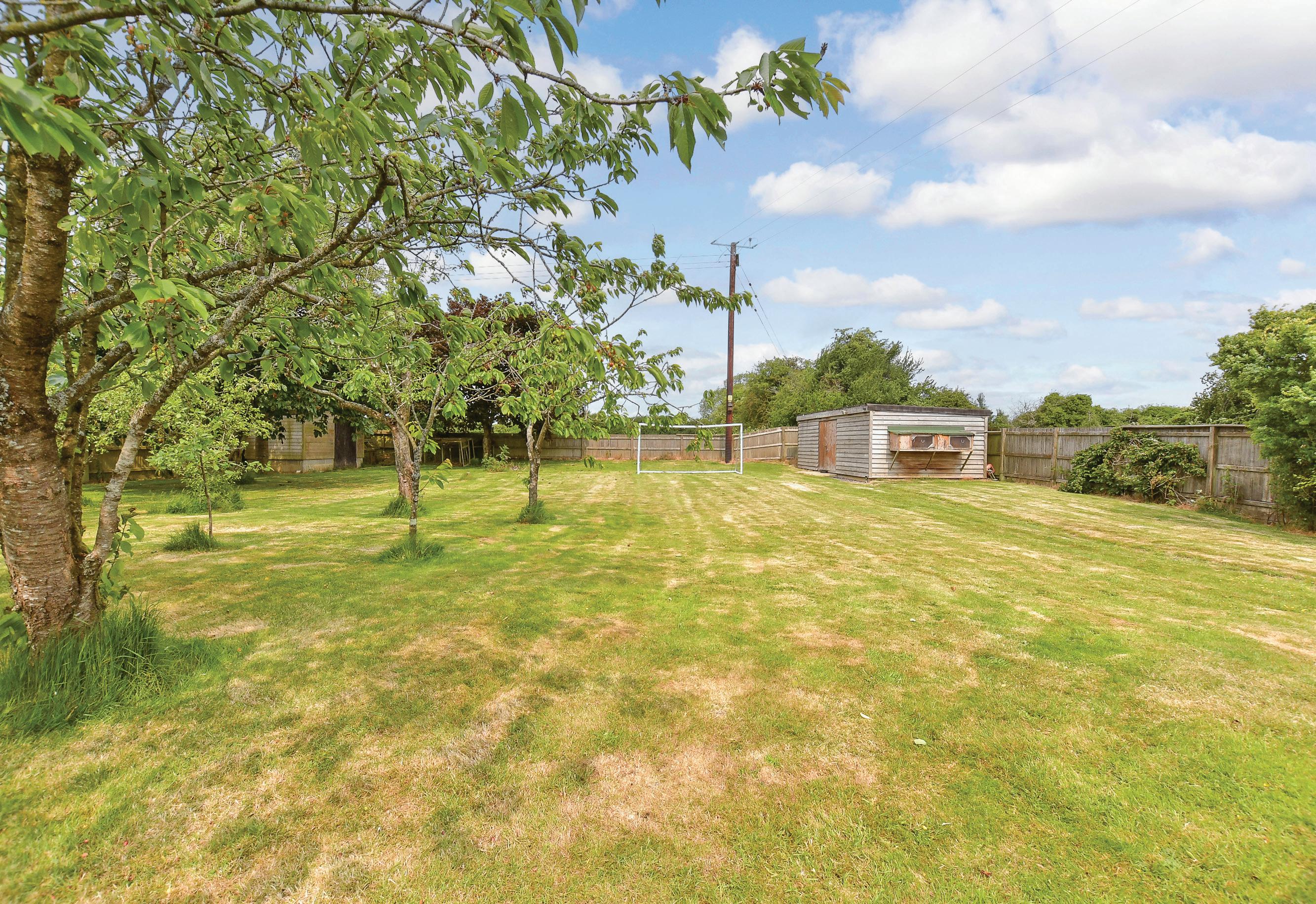



This amazing and expansive five bedroom post war property nestles in 0.5039 of an acre of grounds in the charming hillside hamlet of Exted. It was extended and completely renovated and redesigned by a builder for his own use, so everything is of the highest quality and includes many additional advantages as it has something for everyone.
If you enjoy the peace and quiet of the countryside you are surrounded by the Elham Valley in an Area of Outstanding Beauty. If you have adult children or elderly relatives and need additional living space or you want to generate rental income there is an excellent detached cottage annexe. If leisure and pleasure are top of your list then the separate bar, games room, gym and outdoor entertainment area with a covered hot tub should tick all your boxes. If developing the ‘good life’ interests you, there are existing polytunnels and the large orchard that provides plenty of space for a kitchen garden where you can grow additional fruit and vegetables. If you need separate office facilities or a large workshop there is another spacious detached building that already includes electrics and lighting, so could always be upgraded.
Sweeping through a pair of five bar gates onto the spacious front parking area bordered by shrubs and lawn, you are immediately drawn to this veritable Tardis of an attractive whitewashed chalet bungalow with its differing roof lines, dormer windows and attractive slate steps up to the front door. This opens into a porch with access to the beautifully presented and characterful living room with a coved ceiling, engineering oak flooring, a dado rail and a box bay window. There is also a staircase to the first floor, access to the ground floor bedrooms and a superb brick chimney breast with an inglenook style fireplace and a log burner that is just the place to cosy up to on a cool winter’s evening.
Multi-pane double doors open into the kitchen with polished porcelain floor tiles that flow through into the dining area. There is a modern log burner, access to the family bathroom, and the gorgeous light and bright garden room style dining area that has underfloor heating, a lantern skylight and windows on three sides as well as access to the garden. When the windows are slid open you can almost feel you are eating outdoors.
The contemporary kitchen includes flat fronted and curved end units, granite worktops and glass splashbacks housing a gas hob, built in double oven and microwave, an integrated fridge freezer and access to the adjacent utility room with laundry facilities.
Off one side of the living room there is a double bedroom with attractive Strachan built in bedroom furniture and an ensuite walk-in shower. While on the other side of the property there is a boiler room, the beautiful family bathroom with aqua boarding, a trendy bath and a wet room style shower as well as two double bedrooms. One of the bedrooms includes fitted bedroom furniture and the other has a box bay window with views over the front garden.
On the first floor there is a double bedroom that is currently in use as an office, which is ideal if you want to work undisturbed by activities in the rest of the house. There is also the fabulous partially vaulted ceiling main bedroom with stunning views down the valley, additional Velux windows, eaves storage and bespoke cupboards with hidden access to the ensuite shower room.
Long driveways on either side of the property provide off road parking and access to the rest of the buildings. These include the charming annexe with an attractive front door that opens directly into the lounge/kitchen/diner with underfloor heating and access to the shower room. The kitchen features a breakfast bar and units housing a gas hob, oven, fridge and washing machine. There is understairs storage and a wood and glass staircase to the first floor where you will find two vaulted ceiling double bedrooms including one with French doors to the rear terrace and entertainment area.
There are bi-fold doors to the spacious gym/games room with a bar, fridge and seating area as well as a workshop and a large separate building with a drying room, lighting and electrics that could always be developed as possibly a separate office for anyone who wants to run a business from home.
A charming wildlife pond leads to the spacious rear terrace with slate flooring, a covered hot tub and barbecue area as well as plenty of places to relax in the sunshine and enjoy al fresco dining. This backs onto the orchard with the polytunnels and a grassy area leading to a mower shed and a storage shed all surrounded by close board fencing.
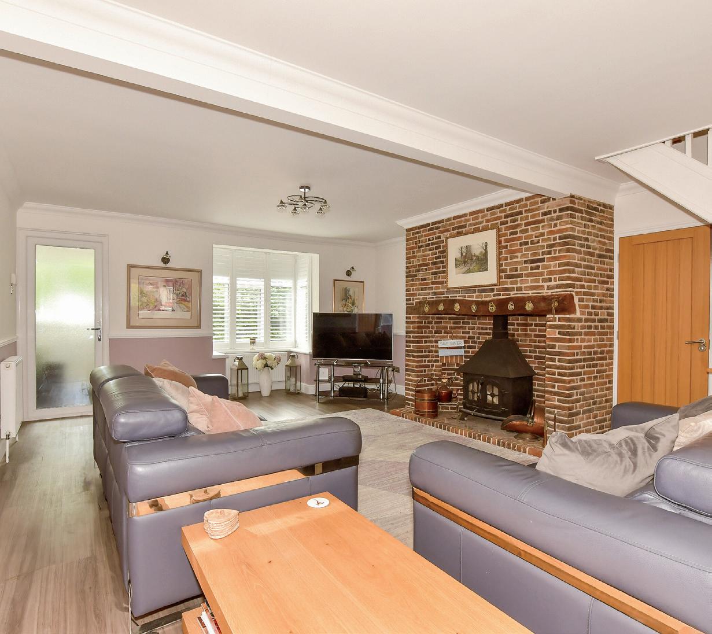
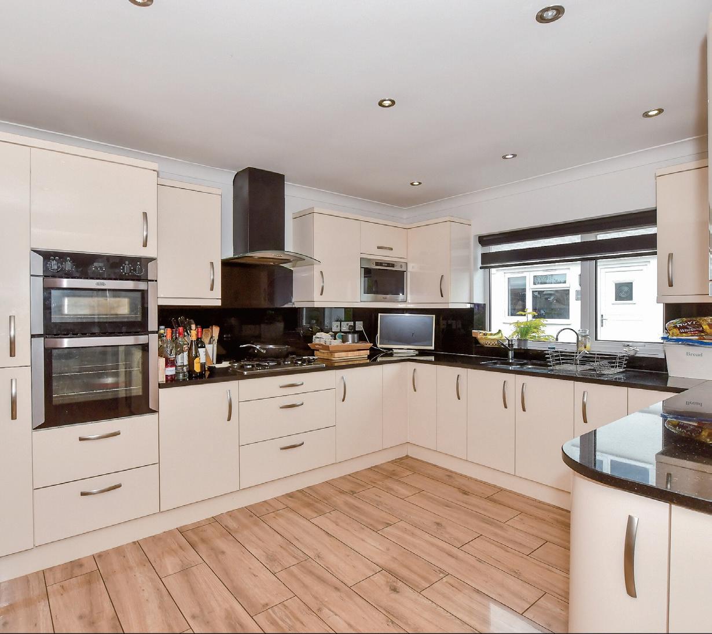
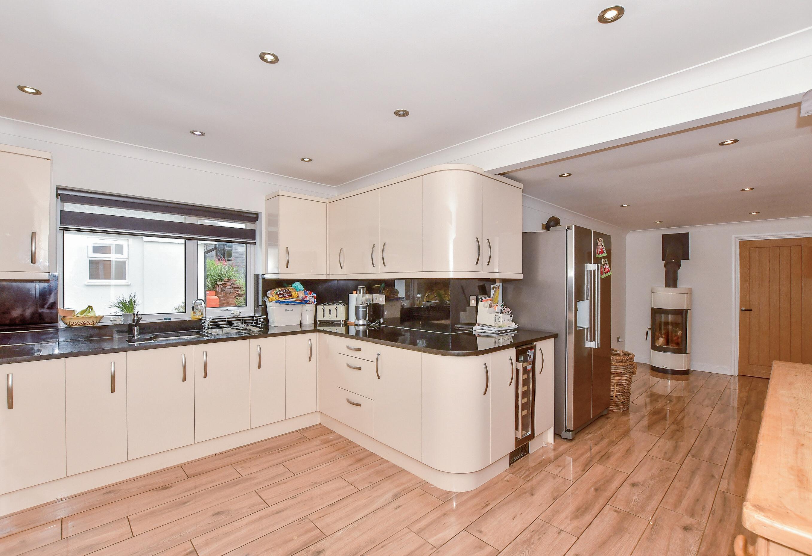
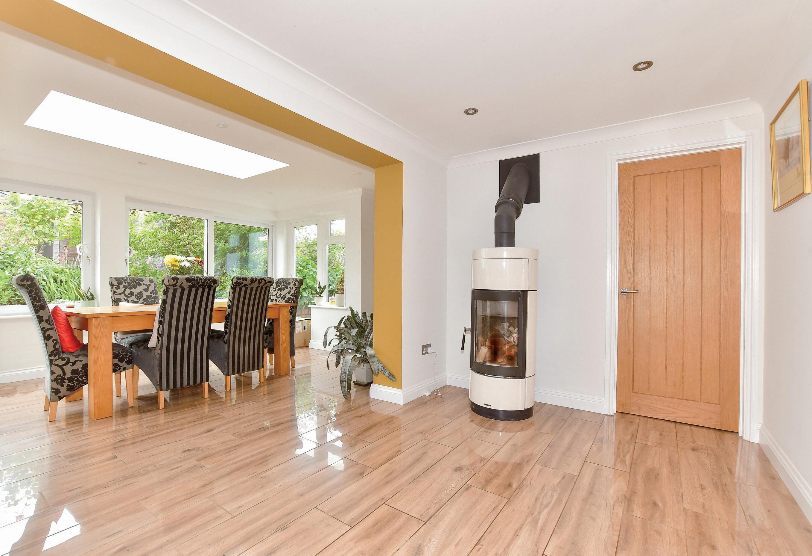
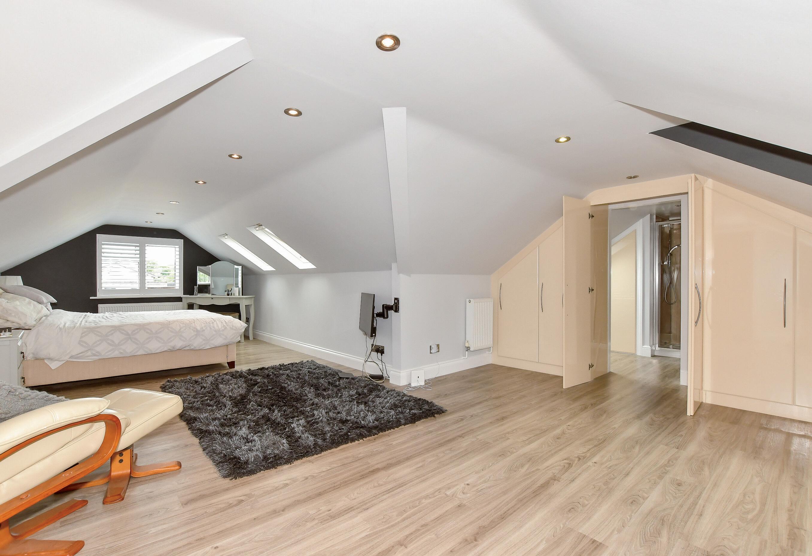
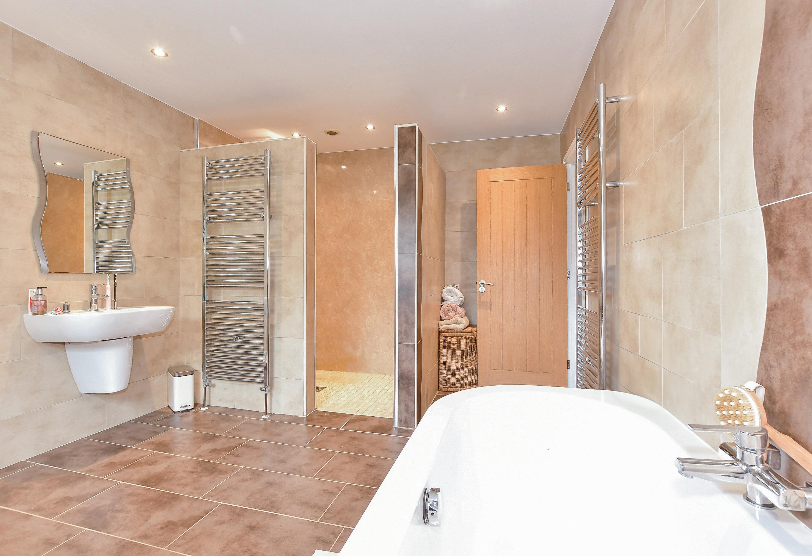
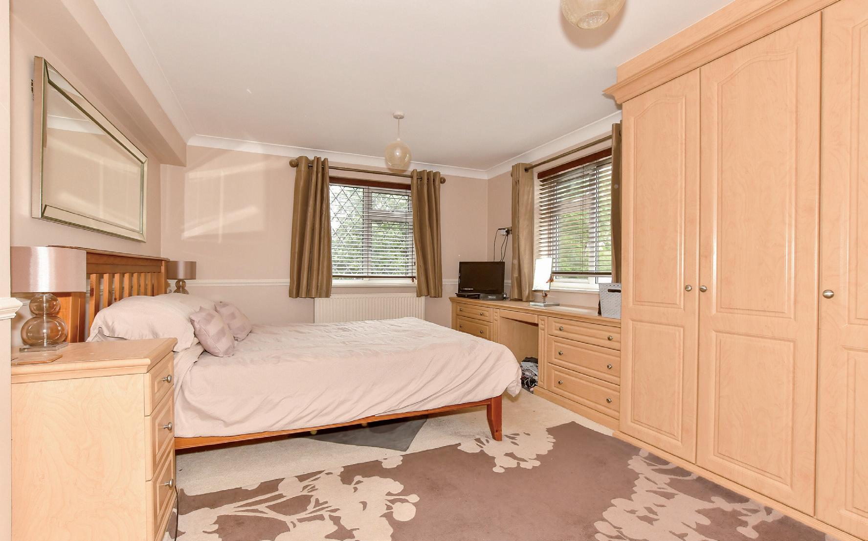
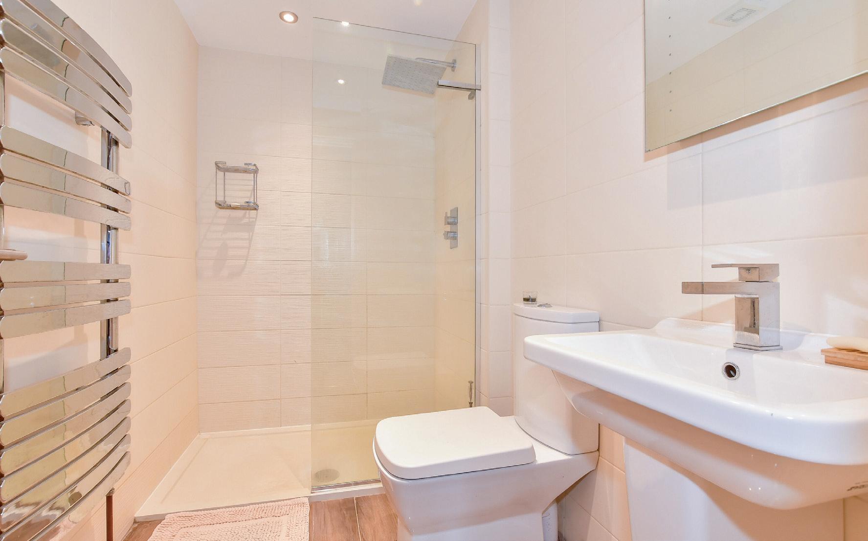
We bought this property in 1997 as we loved the location and were looking for a project we could develop. Over the following 28 years we have thoroughly enjoyed creating this wonderful and unusual family home from its origins as a small bungalow. We love the peace and tranquillity as well as the stunning views and providing a very flexible environment enjoyed by all our family. However we are now starting a new chapter and hope that new owners will be able to take pleasure in everything this extended property has to offer.
Although we are out in the country it is only half a mile to the quintessential English village of Elham with its village square surrounded by historic houses and a church on one side and a gastro pub on the other. The friendly village includes a grocers/ newsagent, a doctor’s surgery, the historic Abbots Fireside and additional eateries including the Kings Arms gastro put that recently gained the award of being the ‘best put of the year’ in Kent. There are cricket and football clubs and a village hall with tennis courts and various regular activities as well as a well-respected primary school.
There are plenty of places for bracing walks in the countryside and for golf enthusiasts the nearby Etchinghill and Roundhall golf clubs offer very good facilities. For those who enjoy riding the local stables at Stablegate Equestrian offer the opportunity to ride in the 440 acres of the neighbouring Lyminge Forest. Commuters can drive to stations at Folkestone West or Ashford International and, boarding the high speed train, you can arrive at St Pancras Station in 47 minutes from Folkestone West. There is also a regular bus service which operates daily between Folkestone and Canterbury and the property is very conveniently placed for the Channel Tunnel.
Canterbury and Folkestone have excellent grammar schools, some rated to be outstanding by Ofsted, while several first class private schools are available in Canterbury, Dover and Ashford. The cathedral city of Canterbury offers historic buildings, high street stores, independent shops, pubs and restaurants, two theatres, a cinema complex and three universities while Folkestone has delightful eateries, unique shops, galleries and a theatre as well as the Creative Quarter and the harbour arms area.”*
* These comments are the personal views of the current owner and are included as an insight into life at the property. They have not been independently verified, should not be relied on without verification and do not necessarily reflect the views of the agent.

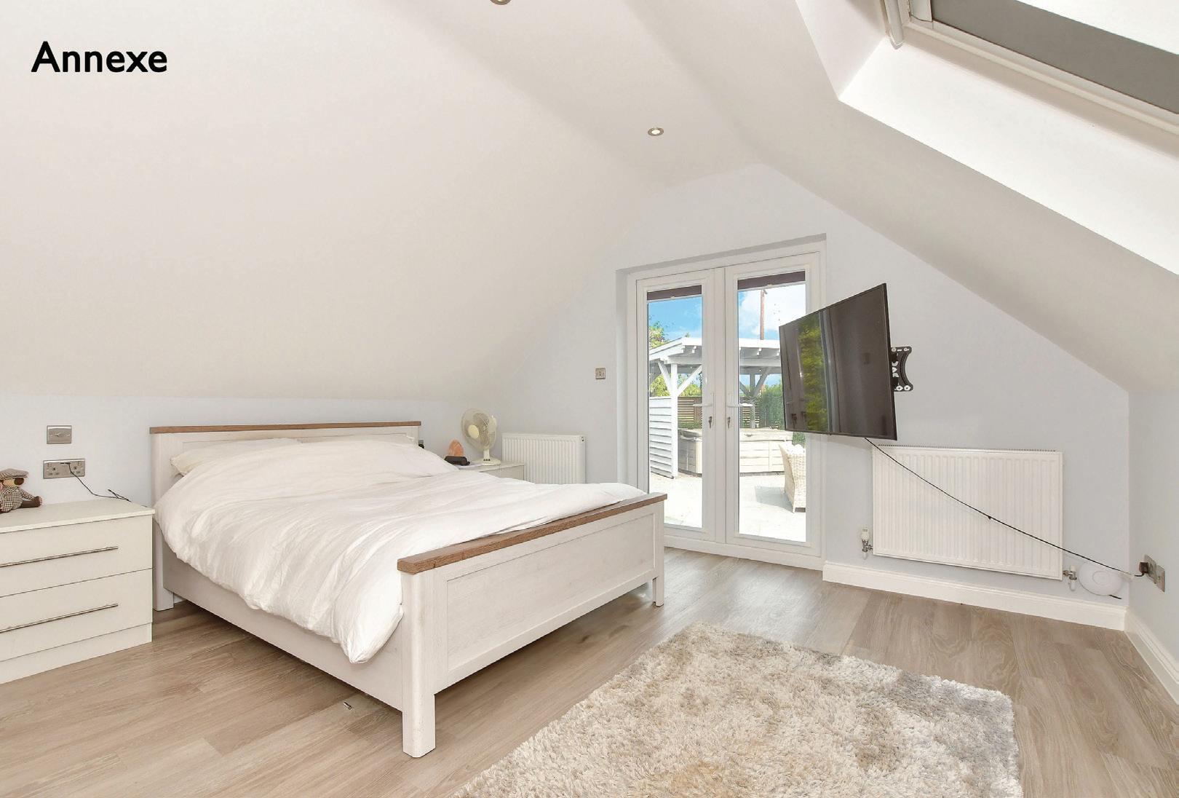
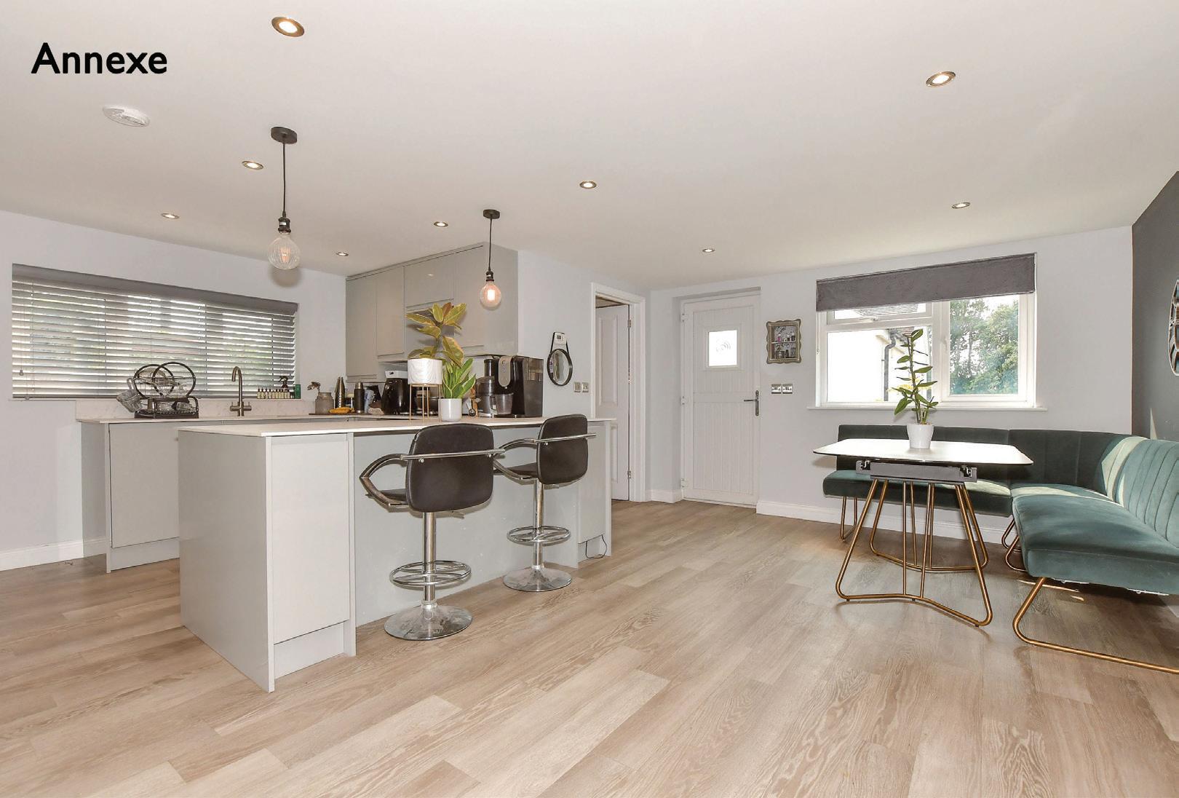
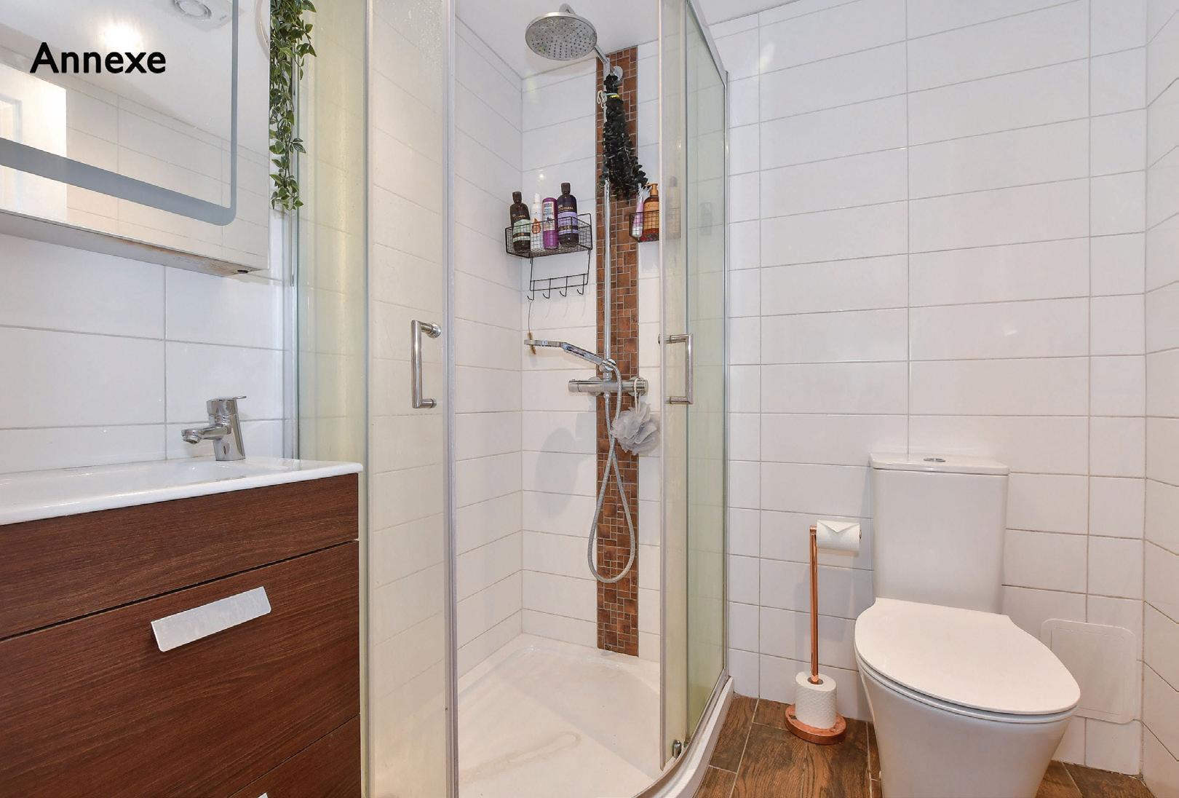
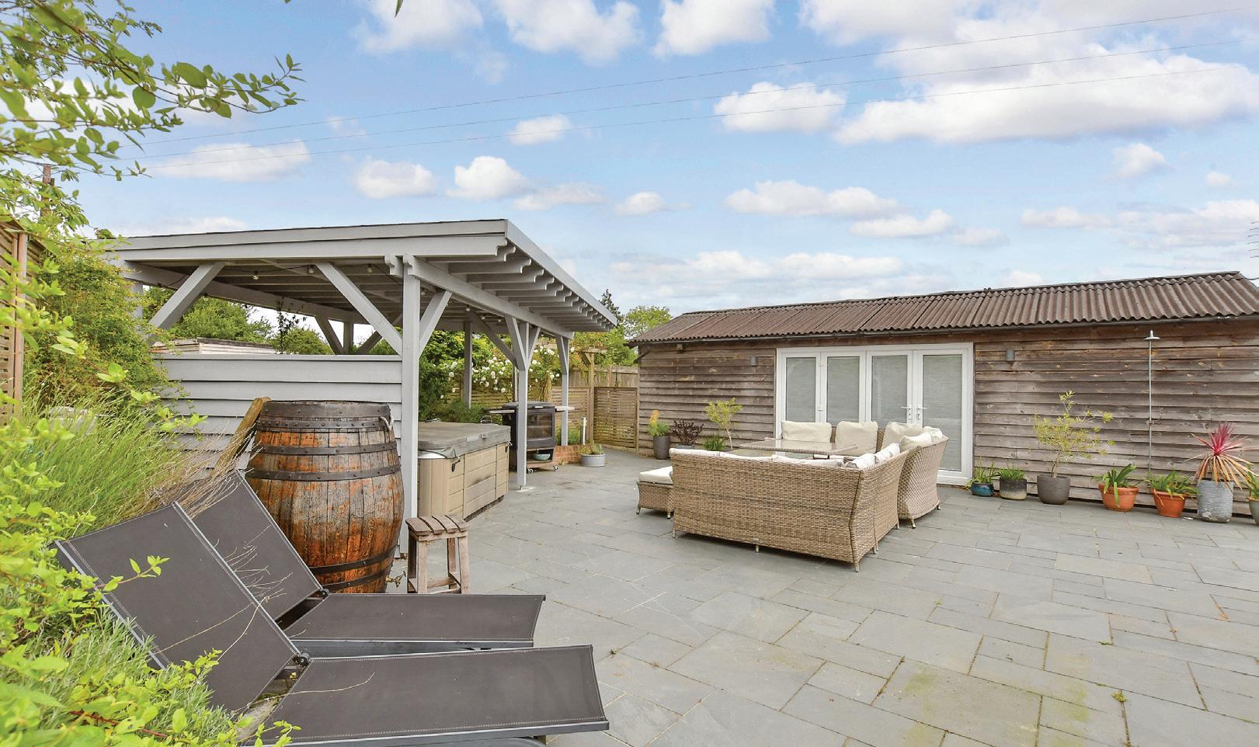
Travel
By Road:
Elham village square
Folkestone West Station
Ashford International
Docks
Eurotunnel (Folkestone)
Gatwick Airport
Charing Cross
By Train from Folkestone West
High-Speed St. Pancras
miles
miles
miles
Charing Cross 1hr 30mins Victoria 1hr 18 mins
Ashford International
Ashford International – St Pancras
Leisure Clubs & Facilities
Elham Cricket Club 01303 840230
Elham Football Club 01303 862929
Etchinghill Golf 01303 863863
Roundwood Hall Golf Club 01303 862260
Lyminge Bowls Club 01303 863251
Elham Village Hall 01303 840804
Stablegate Equestrian 07786 901232
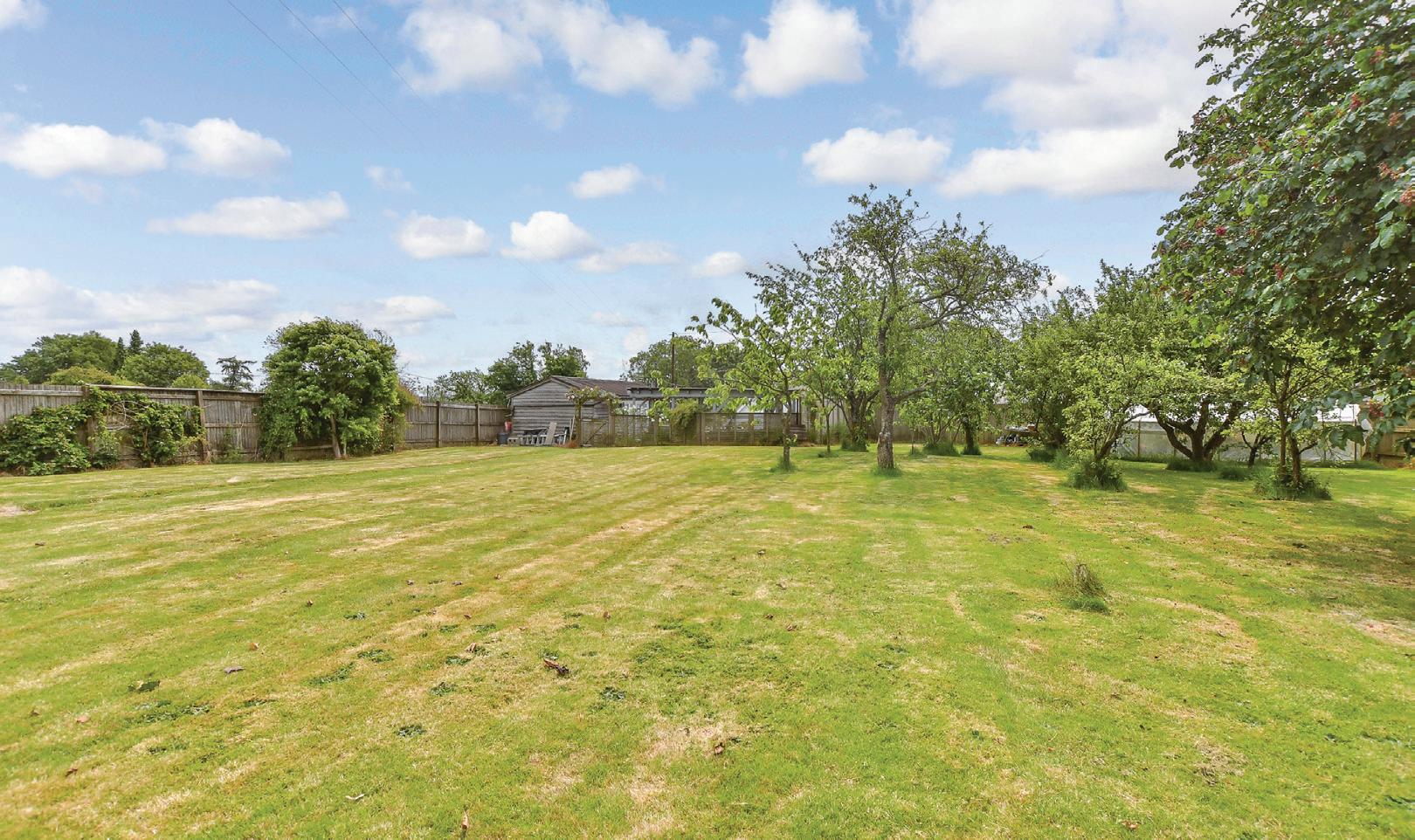
Healthcare
Hawkinge and Elham Surgery
01303 840213
New Lyminge Surgery 01303 863160
Lyminge Surgery 01303 862109
William Harvey Hospital 01233 633331
Kent and Canterbury Hospital 01227 766877
Education
Primary Schools:
Elham Primary 01303 840325
Lyminge School 01303 862367
Ashford School (Prep) 01233 625171
The King’s School Junior 01227 714000
St Edmunds Junior 01227 475600
Kent College Junior 01227 763231
Secondary Schools:
Harvey Grammar for Boys 01303 252131
Folkestone School for Girls 01303 251125
Simon Langton Girls Grammar 01227 463711
Simon Langton Boys Grammar 01227 463567
The King’s School 01227 595501
St. Edmund’s 01227 475600
Kent College 01227 763231
Ashford School 01233 625171
Entertainment
Marlowe Theatre, Canterbury 01227 787787
Gulbenkian Theatre, Canterbury 01227 769075
Leas Cliff Hall, Folkestone 01303 228600
The King’s Arms 01303 840242
Rose and Crown 01303 840890
Cosy Tearooms 01303 840344
Local Attractions / Landmarks
Romney Hythe and Dymchurch Miniature Railway
Lympne Castle and Saltwood Castle
Port Lympne Animal Park
St. Leonard’s Church, Hythe Dover and Deal castles
Secret War Tunnels
Canterbury Cathedral
Canterbury Tales
Lyminge Forest
Harbour Arm Folkestone
Dungeness Nature Reserve


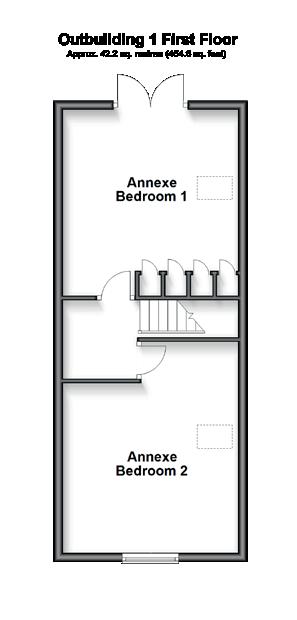
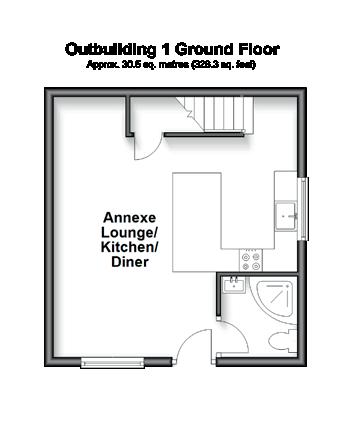
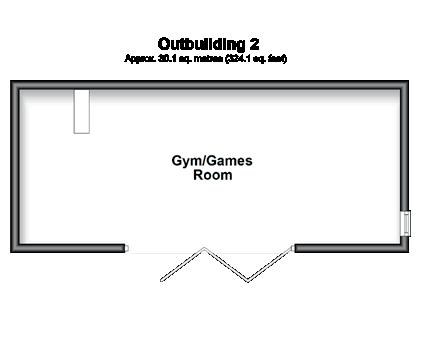
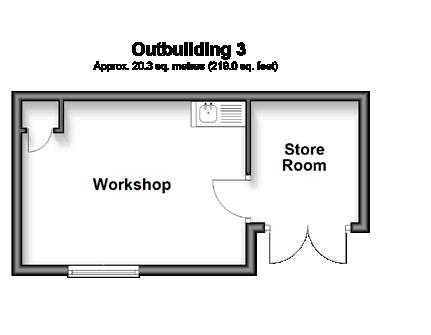
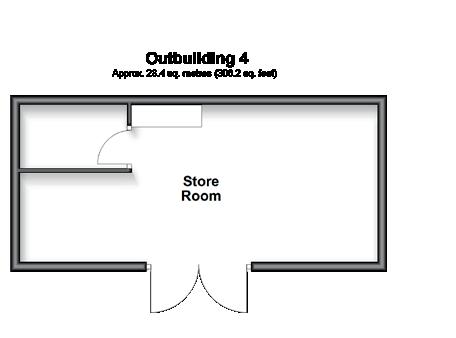


Porch
Living Room 27’1 x 16’9 (8.26m x 5.11m)
Bedroom 4 14’1 x 13’2 (4.30m x 4.02m)
Bedroom 3 12’1 x 12’0 (3.69m x 3.66m)
Bedroom 2 14’8 x 10’10 (4.47m x 3.30m)
En Suite Shower Room
Kitchen (L-shaped) 13’0 x 10’6 (3.97m x 3.20m) plus 15’3 x 7’7 (4.65m x 2.31m)
Dining Area 19’11 x 10’5 (6.07m x 3.18m)
Bathroom 13’0 x 10’6 (3.97m x 3.20m)
FIRST FLOOR
Landing
Bedroom 5 11’1 x 10’9 (3.38m x 3.28m)
Main Bedroom (L-shaped) 18’9 x 13’6 (5.72m x 4.12m) plus 15’5 x 11’1 (4.70m x 3.38m)
En Suite Shower Room
OUTBUILDING 1 (ANNEXE) GROUND FLOOR
Annexe Lounge/Kitchen/Diner 18’9 x 18’0 maximum (5.72m x 5.49m)
Shower Room
OUTBUILDING 1 (ANNEXE) FIRST FLOOR
Annexe Bedroom 1 16’2 x 13’2 (4.93m x 4.02m)
Annexe Bedroom 2 14’3 x 13’5 (4.35m x 4.09m)
OUTBUILDING 2
Gym/Games Room 28’0 x 11’6 (8.54m x 3.51m)
OUTBUILDING 3
Workshop 14’9 x 10’10 (4.50m x 3.30m)
Store Room 8’0 x 7’2 (2.44m x 2.19m)
OUTBUILDING 4
Store Room 26’5 x 12’0 (8.06m x 3.66m)
OUTSIDE
Rear Garden
Paddock
Driveway
