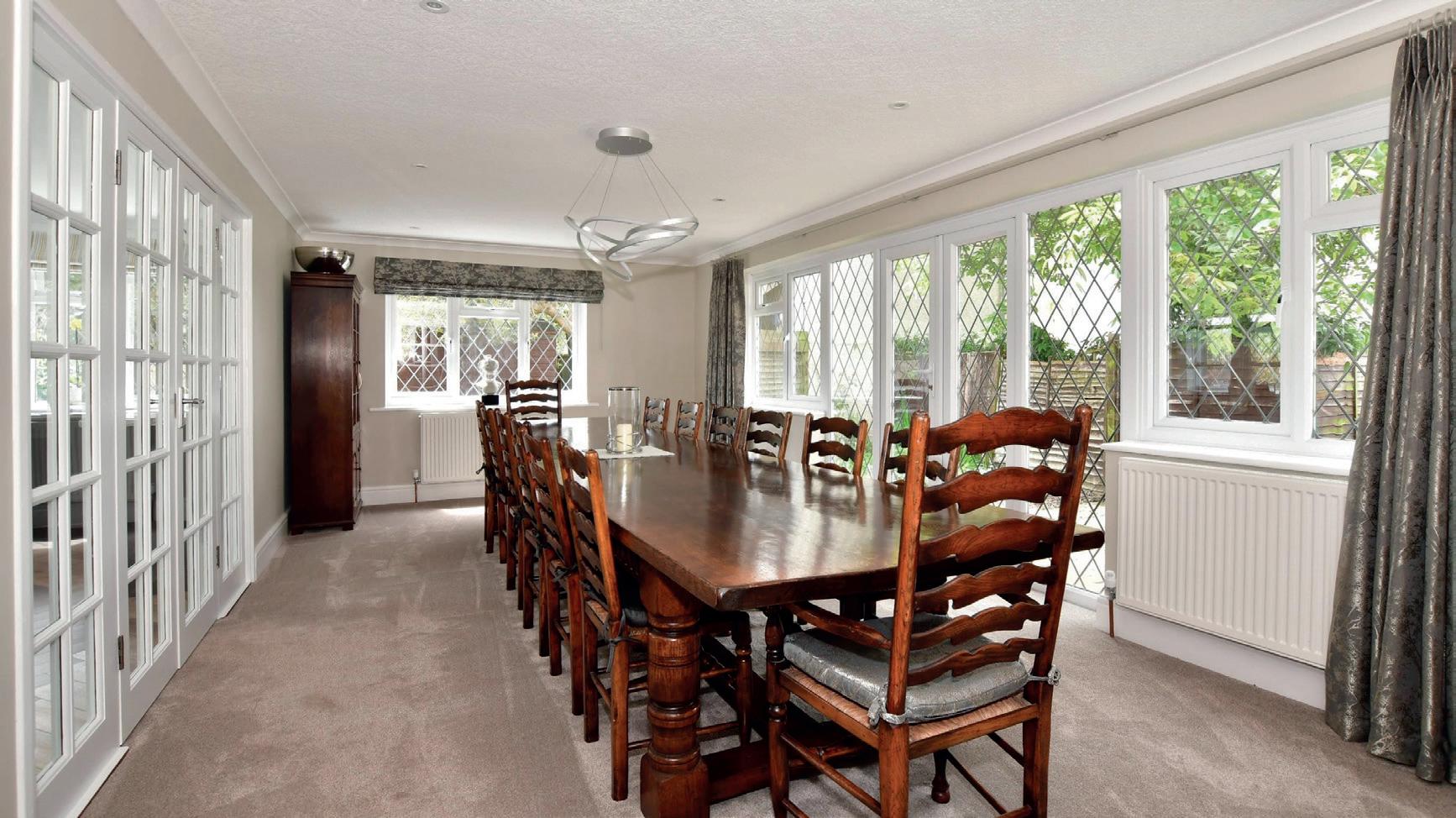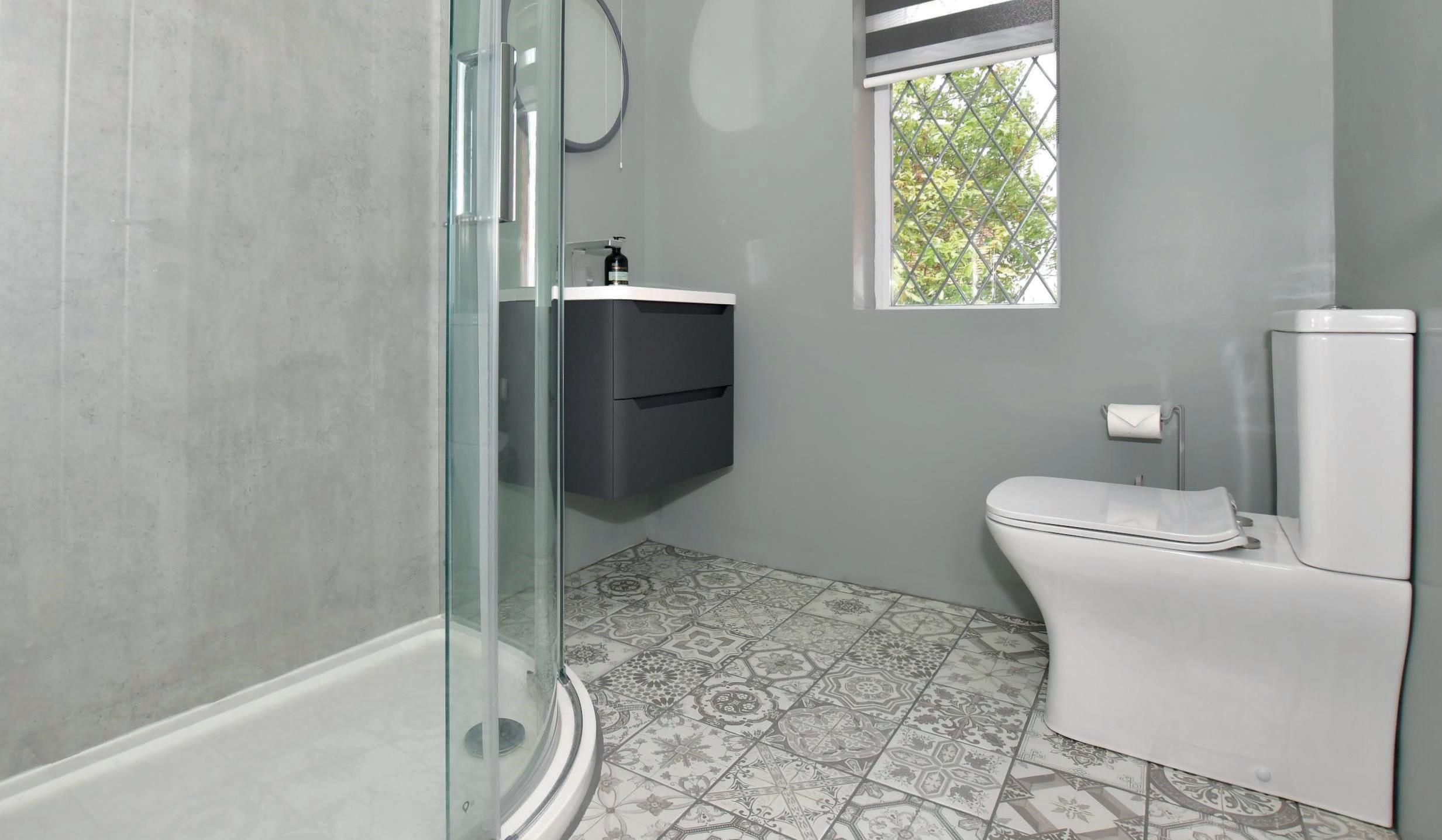




There is something for everyone in this extended and characterful family home that probably has its origins in the eighteenth century or even earlier. Refurbished and updated in recent times it is ideal for those with leisure and pleasure in mind as it includes a heated swimming pool complex, a cinema and a billiard room. It is also full of wonderful features from a bygone era including inglenook fireplaces and exposed beams and, if you have inter-generational requirements, there is a beautifully appointed contemporary annex.
Nestling in about an acre of grounds, the property is discreetly hidden from view and approached via a long, right angled driveway with entrances from both Highstead and Boyden Gate Hill and flanked by a large lawn, mature trees and high hedging. It leads to the double and tandem garages with space for off road parking.
The front door opens into a lobby with a door to the cellar and leads to the ‘snug’ with original beams and access to the utility room which has a fireplace and an internal star designed stained glass window. There is also a downstairs bathroom with an ‘opening’ bath that is ideal for washing the dogs after a muddy walk and a staircase to the first floor.

The contemporary kitchen was designed by Wren and only installed about four years ago. It includes underfloor heating and attractive units housing a hob and built in double oven as well as an integrated larder fridge and matching freezer, insinkerator boiling tap, dishwasher and washing machine and is open to the breakfast area that has matching fitted cupboards. There is a wide open archway to a seating/dining area with a brick fireplace, a spiral staircase and a further arch to the impressive drawing room that opens into the conservatory. The drawing room has original oak flooring, a vast exposed beam and ornate coving that all continue into the adjacent snooker room with its full size snooker table and a beautiful inglenook with a Bressumer beam and a charmingly designed inner brick fireplace.
From the seating area there are multi-pane French doors to the spacious dining room where you can happily seat at least 14 people. It opens onto a courtyard and has a door down to the stunning cinema room with its sparkly black carpet, built in projector and automated screen as well as surround sound. The dining room also has another pair of multi-pane French doors that open into a second contemporary Wren kitchen/breakfast room that was only installed a year ago and incorporates new wiring and plumbing as well as a new boiler. There is herringbone hardwood flooring and units with an oven and hob as well as a stand-alone washing machine and dishwasher. It has independent access to the garden and stairs to a shower room and two double bedrooms with delightful rural views. This would make an excellent annex area and could include the dining room and courtyard to provide a lounge/dining room and private outdoor space.
The spiral staircase from the seating area leads up to the enormous main bedroom with ceiling beams, a wall of mirrored wardrobes, a large dressing room and an en suite bathroom with a corner bath and a door to the flat roof. There is also a door and steps down to a study/double bedroom that can also be accessed from the corridor that leads to two further double bedrooms with vanity basins and a single bedroom and the staircase that leads down to the kitchen.
Surrounding the secluded swimming pool complex is high hedging and a block paved terrace that backs onto the long conservatory with its three sets of wide patio doors. There is also a summer house that includes a sitting room, toilet and shower as well as a pump room. The rear garden is surrounded by farmland and includes a terrace, a large lawn with a koi carp and goldfish pond and mature trees and shrubs. There is a log store that could always be converted back into a stable, a good sized paddock with a separate entrance from the road.




This has been our family home since before I was born. It is a wonderful country house in an idyllic location and provides me with a raft of happy memories. Over the past few years we have been delighted to update parts of the house and provide excellent leisure facilities for all our family and friends, however we feel that it is time to start a new chapter in our lives and hope new owners will be able to enjoy everything this special home has to offer.
Although we live in the country it is not far to the Thanet Way for access to London and it is less than four miles to Herne Bay that includes a pier, beach, shops, restaurants and a mainline station. While the historic city of Canterbury with its ancient buildings, individual shops and high street stores, bars and restaurants as well as three universities and a number of grammar and excellent public schools is not far away. It also has two mainline stations including Canterbury West station where the high speed train can whisk you to London in 54 minutes.
For anyone who enjoys outdoor pursuits, in addition to seaside activities at Herne Bay and the Thanet towns, there are wonderful places to go fishing on the river, while Westbere Lakes offers sailing opportunities as well as fishing and clay pigeon shooting at the Greenfields Shooting grounds in Sturry. *
* These comments are the personal views of the current owner and are included as an insight into life at the property. They have not been independently verified, should not be relied on without verification and do not necessarily reflect the views of the agent.






Agents notes: All measurements are approximate and for general guidance only and whilst every attempt has been made to ensure accuracy, they must not be relied on. The fixtures, fittings and appliances referred to have not been tested and therefore no guarantee can be given that they are in working order. Internal photographs are reproduced for general information and it must not be inferred that any item shown is included with the property. For a free valuation, contact the numbers listed on the brochure. Copyright © 2023 Fine & Country Ltd. Registered in England and Wales. Company Reg. No. 2597969. Registered office address: St Leonard’s House, North Street, Horsham, West Sussex. RH12 1RJ. Printed 15.06.2023


GROUND FLOOR Porch Hall



Snug
Utility

Boiler Room
Bathroom
Kitchen
OUTBUILDING





