
Frethorne Stud
New Road | Childrey | Wantage | Oxfordshire | OX12 9PG


Frethorne Stud
New Road | Childrey | Wantage | Oxfordshire | OX12 9PG
An extremely flexible multi -generational countryside property, suitable for downsizers and families alike, being well connected to all the possible amenities anyone could need. Situated within one acre on the edge of the village of Childrey, with views of open countryside, this property features a detached former stable block with seven stables and a double garage.

It is rare to find a property offering such flexibility suitable not only downsizers and families alike, but also those who are looking for multi-generational living. Upon entering the property, the principal room on the ground floor is to your right from the inner hall. A modern, open-plan country kitchen, breakfast, and living area serve as the focal point of the ground floor. It features porcelain tiled floors, a range of attractive base units, and a central island with Silestone and natural wooden work surfaces. The kitchen includes a sink, dishwasher, and range cooker, with space for an upright fridge and freezer. Glass display cabinets with a pair of wine coolers within the island unit add elegance to the space. There is also a study/office area at one end of the room, complemented by bespoke matching cupboards. Floor-to-ceiling fixed glazed side panels lead to a pair of glass sliding doors, which allows natural light to flood into the room, providing access to the large patio, which then directly leads to the quadrant of fully fenced central grass. A door grants access to stairs that lead to the principal bedroom suite.
Heading back to the front of the property through the entrance hall, you’ll pass a double bedroom with a rear window and radiator. Beyond that, there is a door to a utility boot room, featuring porcelain floor tiles, a window to the front, and a radiator. The boot room includes a Belfast sink with cupboards below, a wooden work surface with stainless steel traditional taps, and wall cabinets. Another door leads to a modern separate wet room with a shower cubicle equipped with a rain shower and hand shower, a WC, a vanity unit with a sink, and a heated towel rail. The boiler room houses a pressurized tank and a Grant oil-fired central heating boiler.
From the kitchen/breakfast/living area, an external door opens to the rear driveway, which runs from the front of the property via gated access all the way along to the garage. The garage is detached from the main house and forms the last section of the former stable block to the northeast of the main house.
Heading from the rear corner of the kitchen, passing by the rear external door and understairs, tiled floors lead past a good-sized office or further bedroom. Next comes the living room with carpeted floors, wall-mounted vertical designer radiators, double aspect windows, and double-glazed doors onto the patio. A sliding oak door with an attractive black running rail leads to what may be a dressing room or snug, adjacent to a double bedroom with an attractive modern ensuite and built-in double wardrobe.
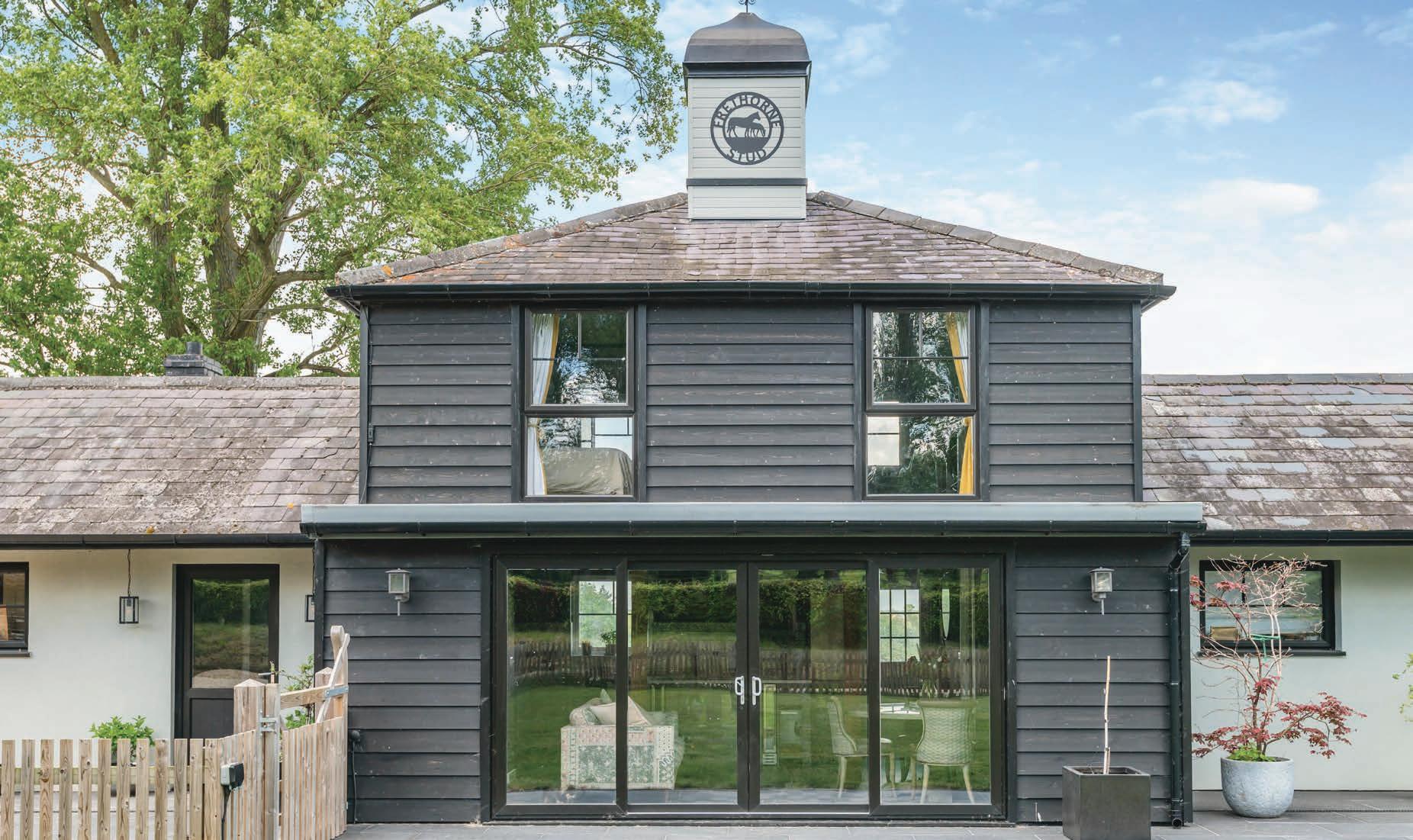
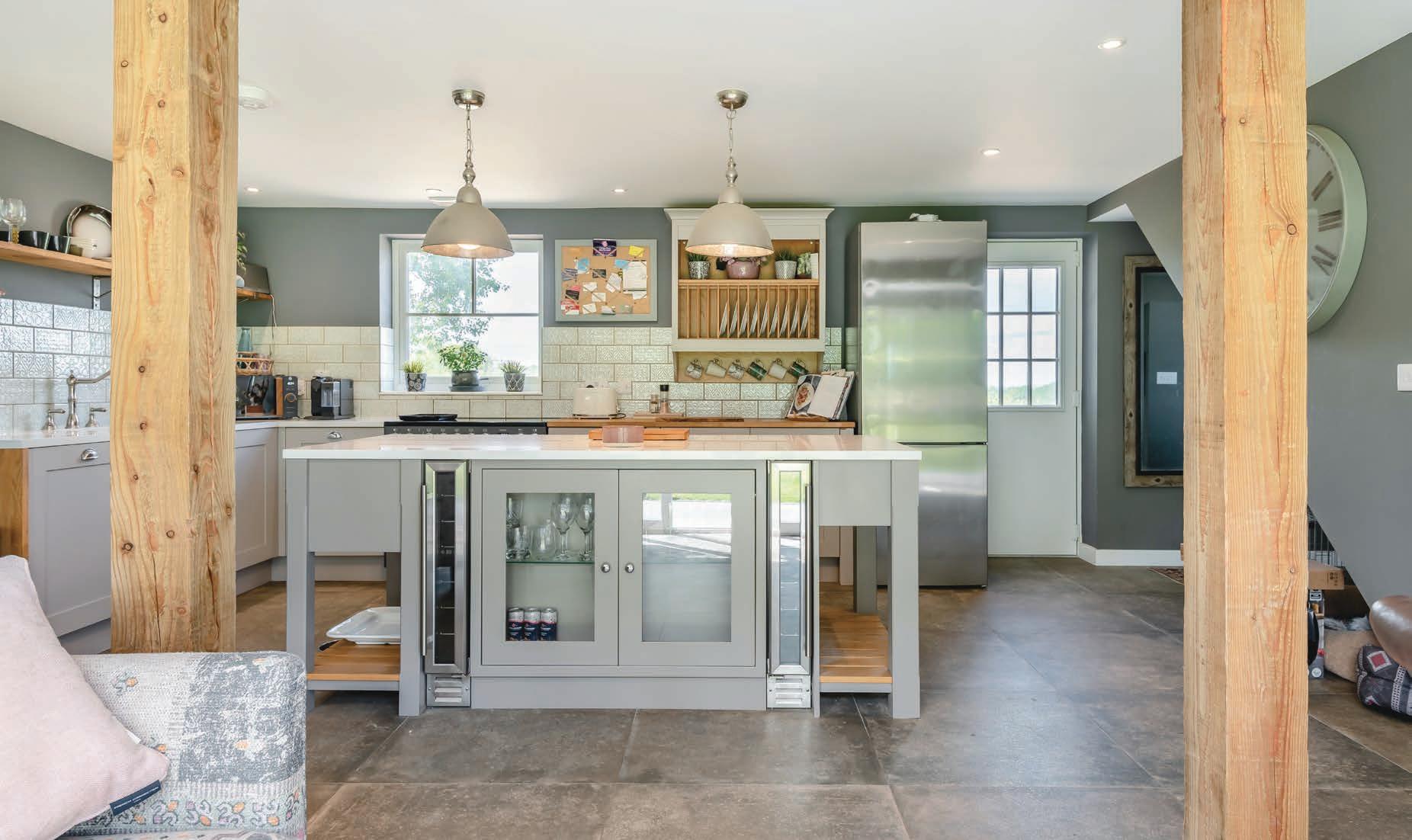
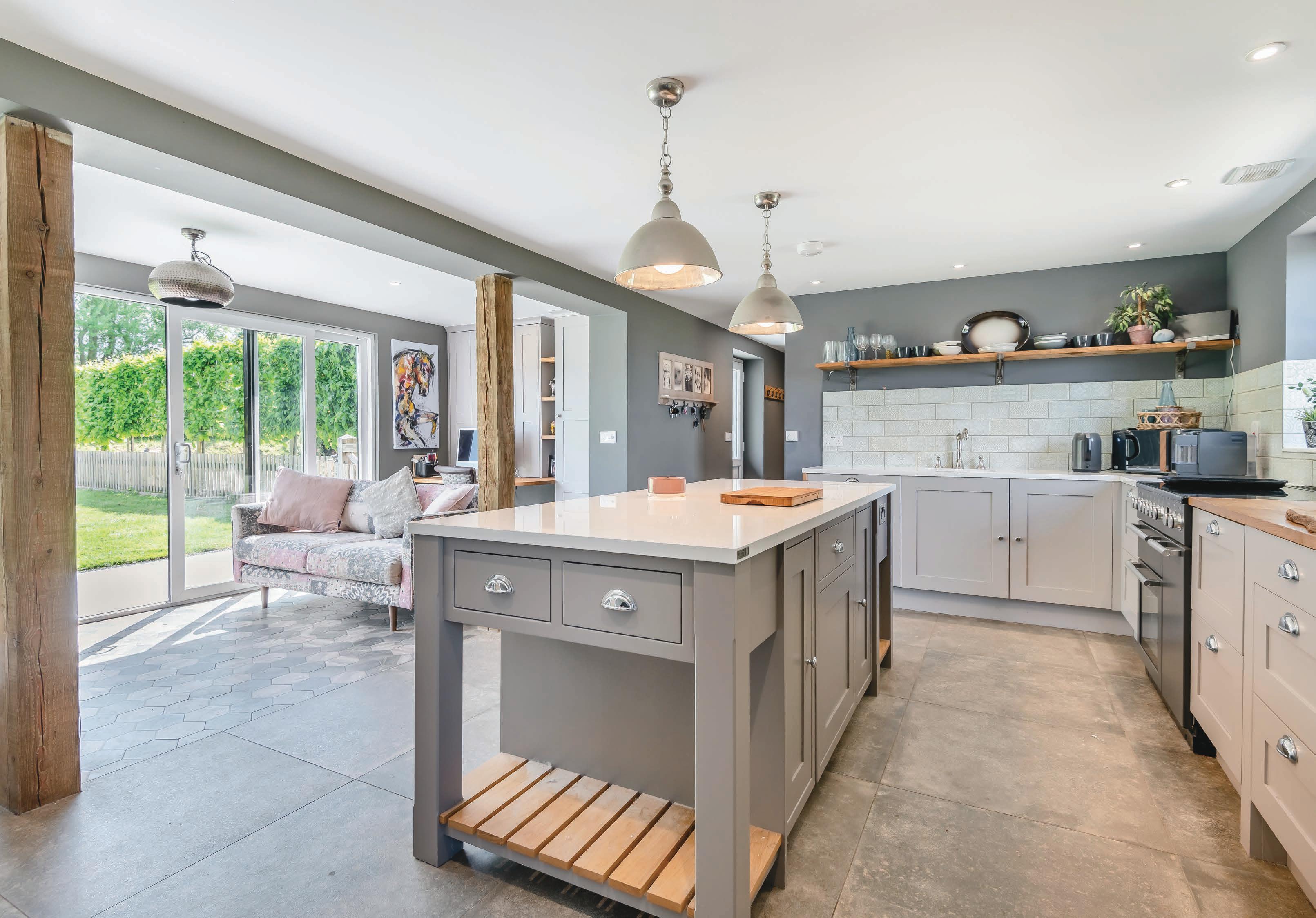
We were immediately drawn to Frethorne Stud due to the character and history of the house. Also, the close proximity to the quintessential English village of Childrey, with its pond and village shop were just perfect. It’s a magical place to live.” *
* These comments are the personal views of the current owners and are included as an insight into life at the property. They have not been independently verified, should not be relied on without verification and do not necessarily reflect the views of the agent.
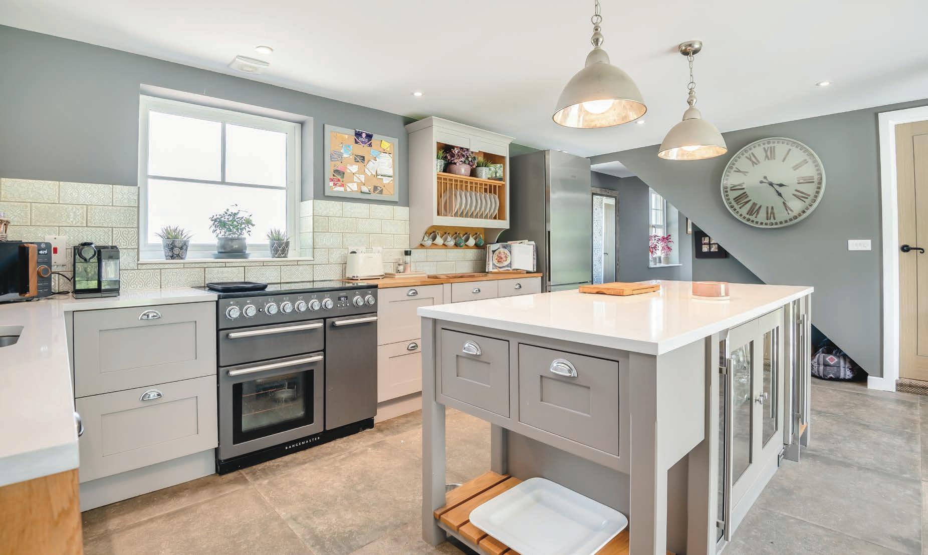
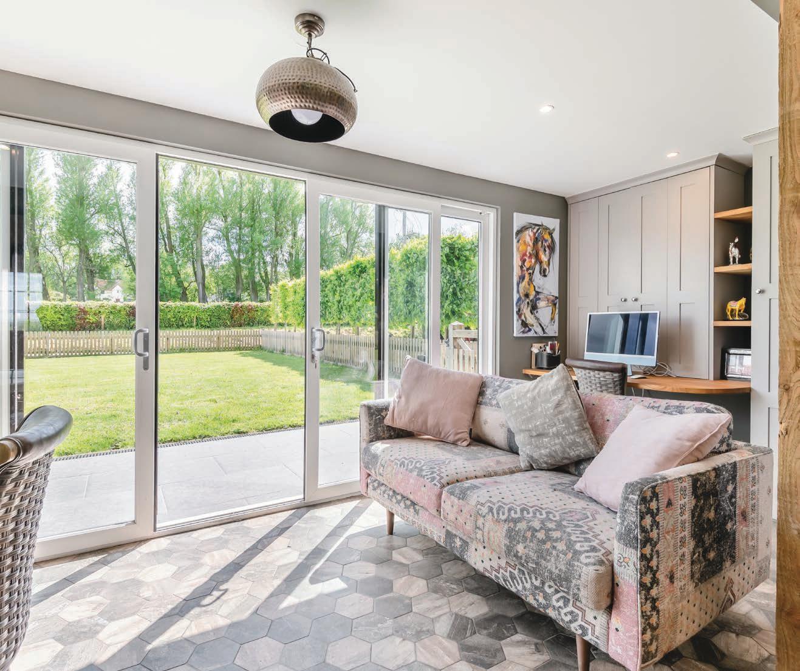
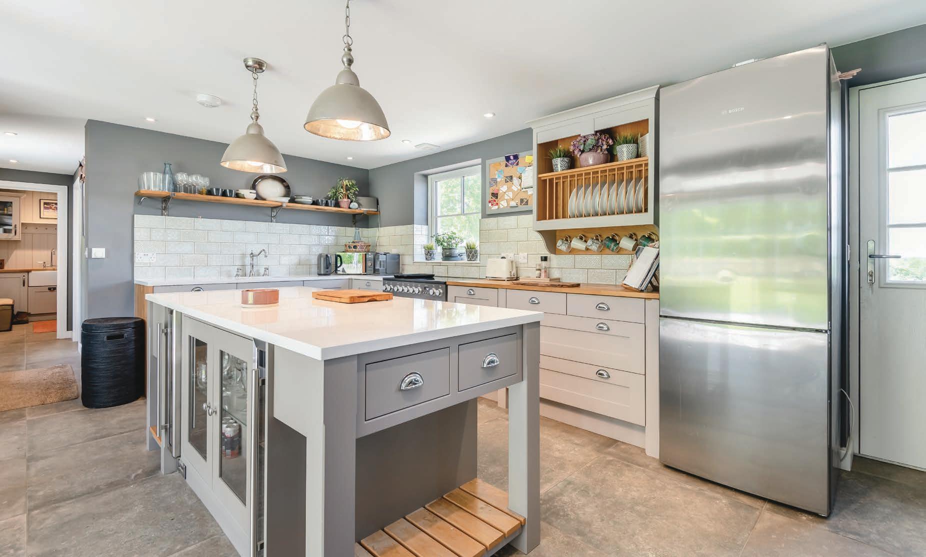
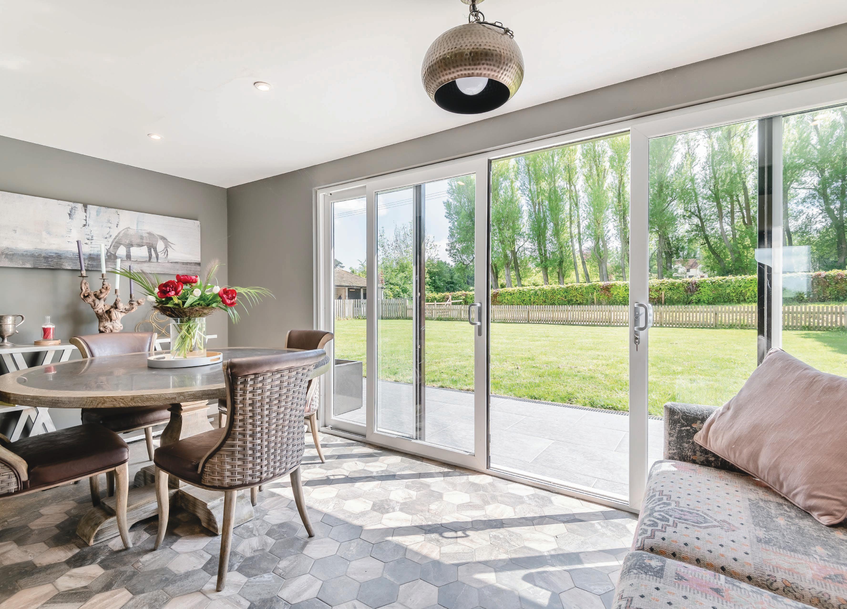


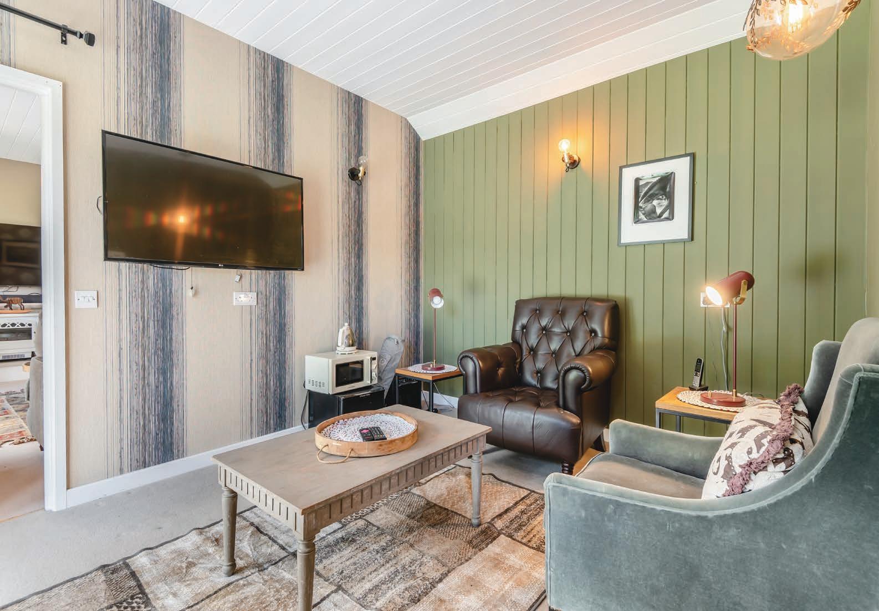
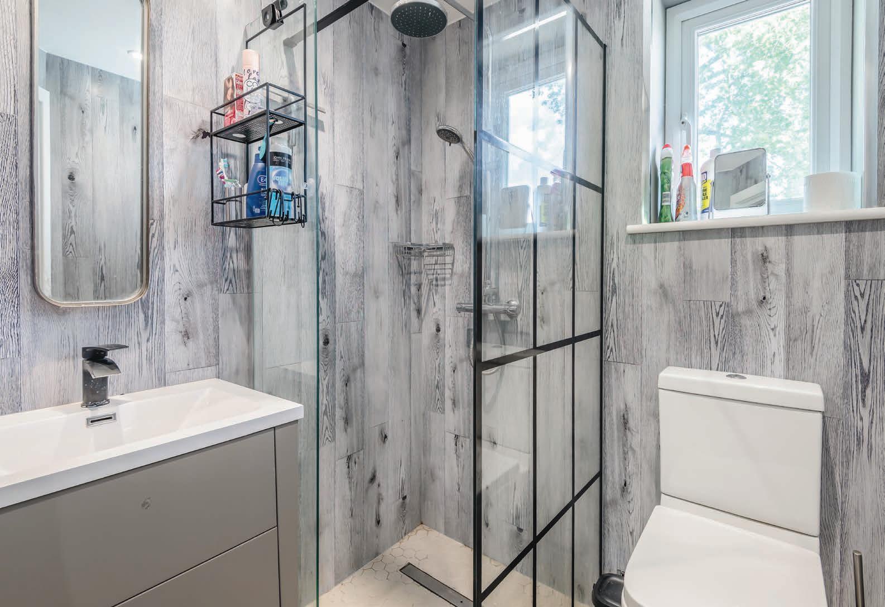


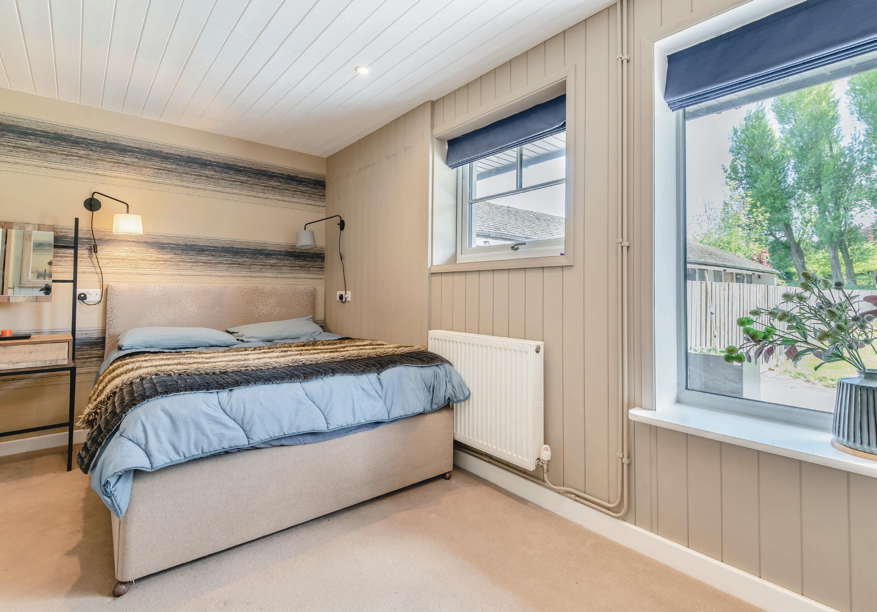
Stairs lead to the bedroom, which boasts double aspect windows, a vertical designer radiator, and a vaulted ceiling. Within the bedroom, there’s a side-filling bath, plenty of space for a king-size double bed, and built-in double bespoke wardrobes. Access to the ensuite shower room is granted through a frosted glazed sliding door on a black metal running rail. The ensuite features wooden-effect flooring, a double vanity sink unit with a mirror cabinet and lighting, a window overlooking the rear countryside, a WC, and a radiator. The matching, black-framed double shower cubicle matches the door to the ensuite there is attractive wall tiling.
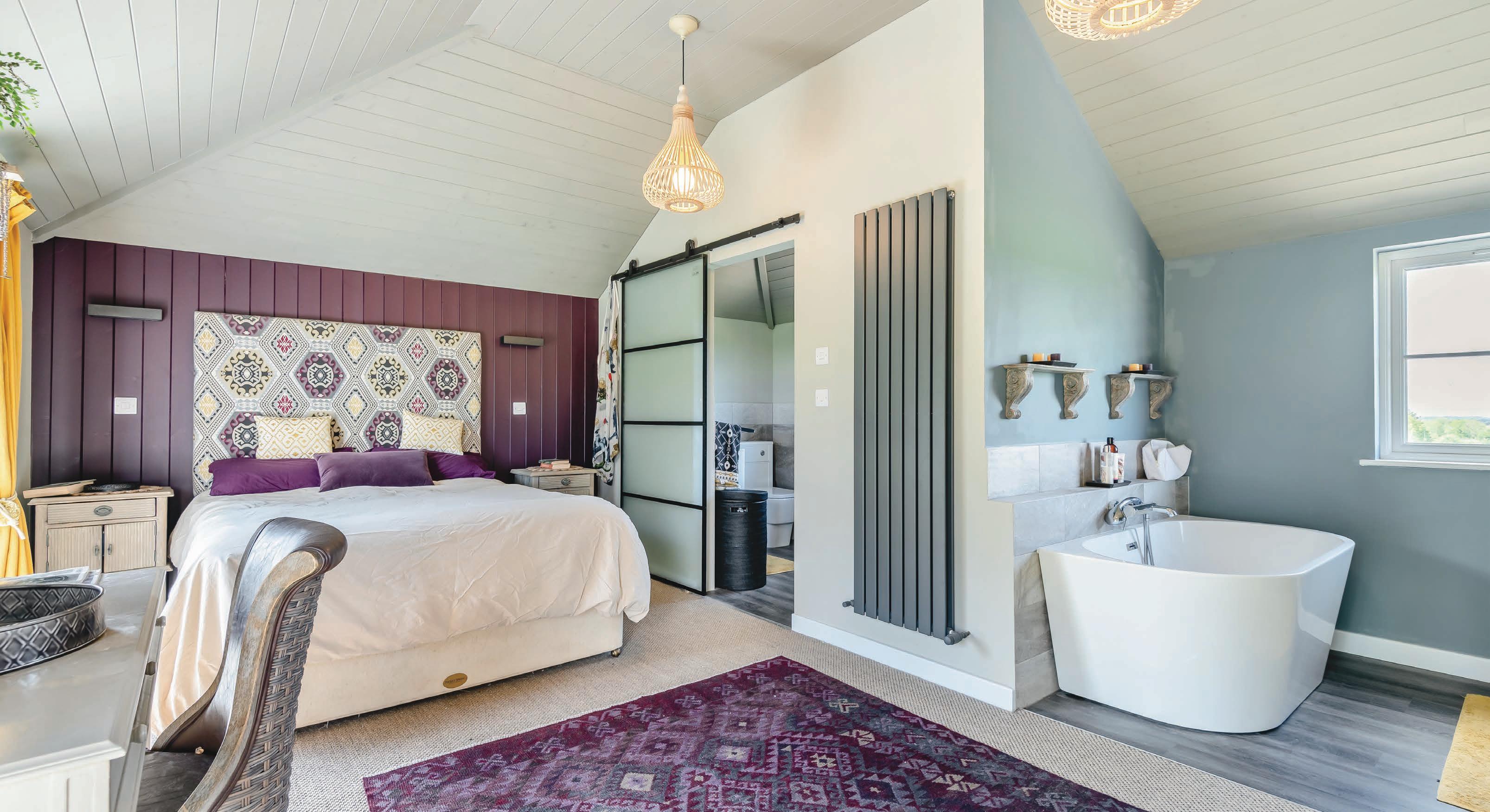
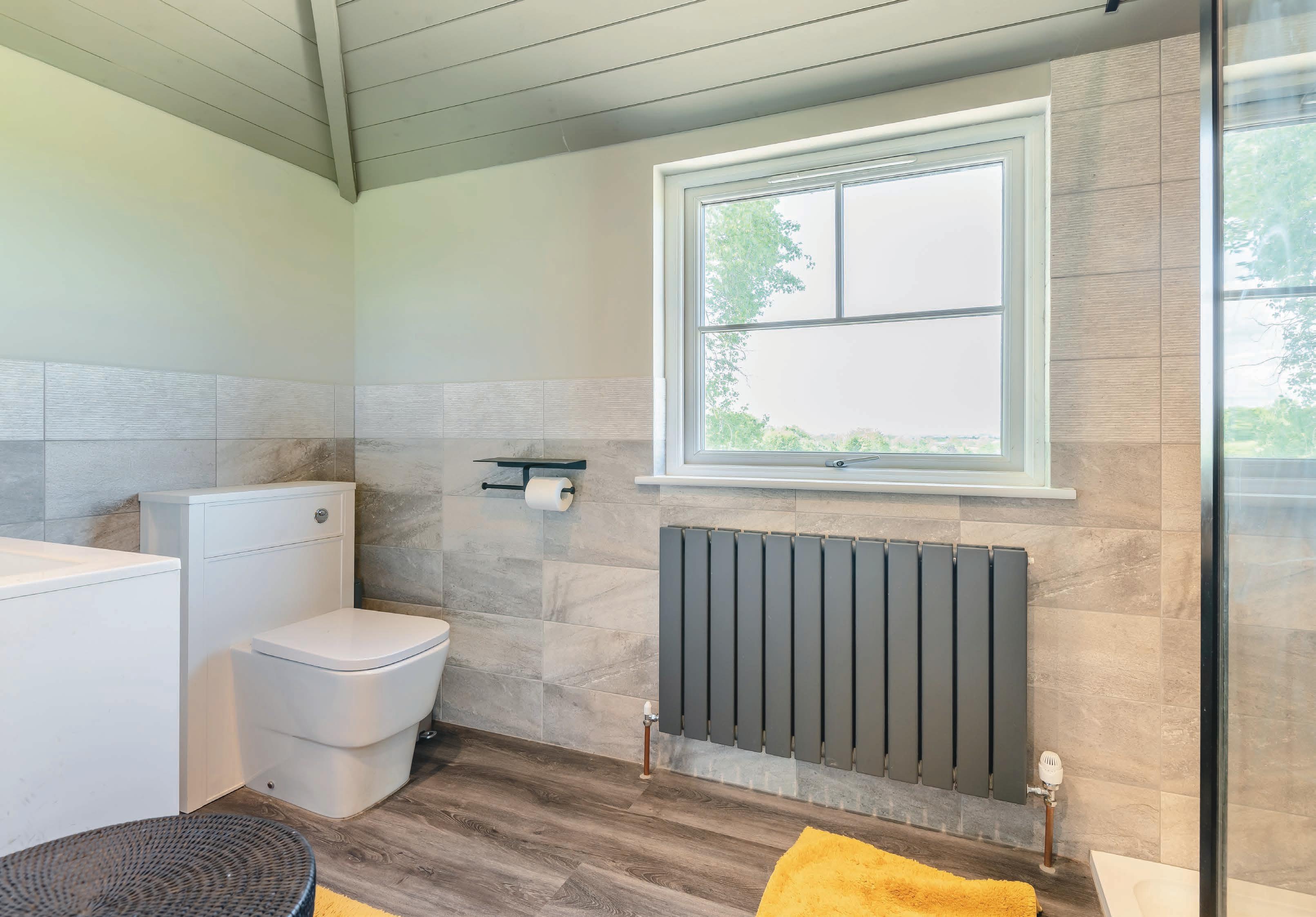
At the southwest end of the main house, there is a separate independent access. The door leads to an entrance area with a storage cupboard for coats. The main living space is an open plan layout, comprising a living room and a galley kitchen equipped with base and wall units, a built-in washing machine, sink and drainer, and a slimline dishwasher. Tiled splashbacks complement the electric oven and hob. Additionally, there is a double bedroom with a single wardrobe.
A modern shower room with a window features a Victorian-style radiator heated towel rail, a WC, a vanity unit, and a mirrored wall cabinet. The double shower cubicle has part tiled walls. This space could easily be incorporated into the main house or remain independent, potentially able to generate a rental income of circa £900 to £1000 per month.
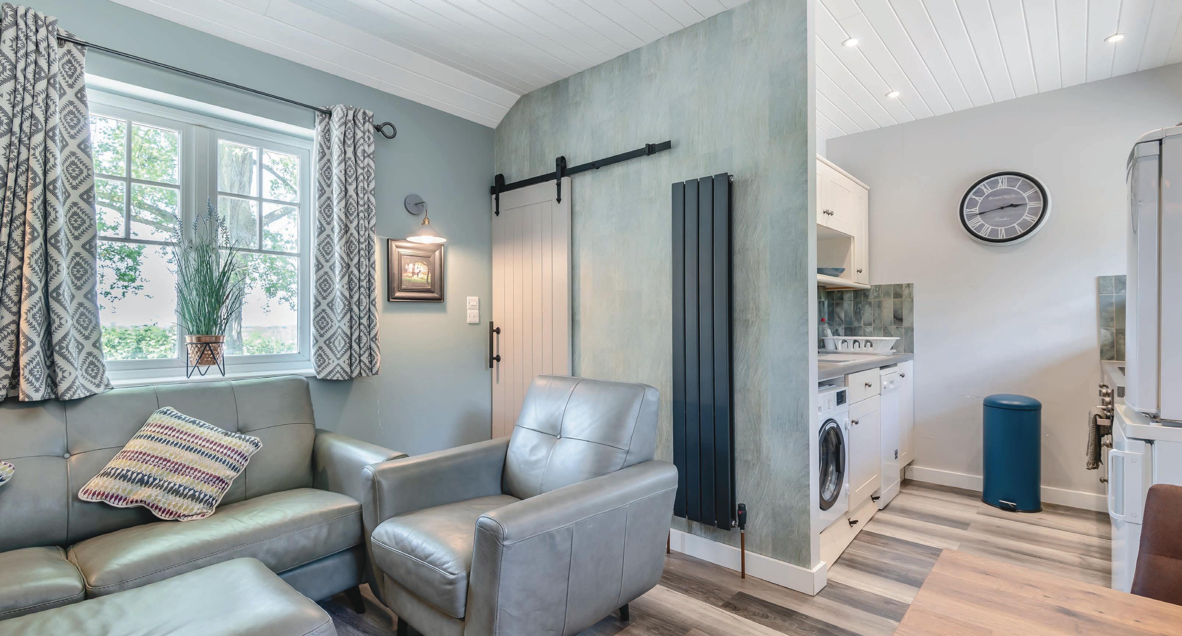

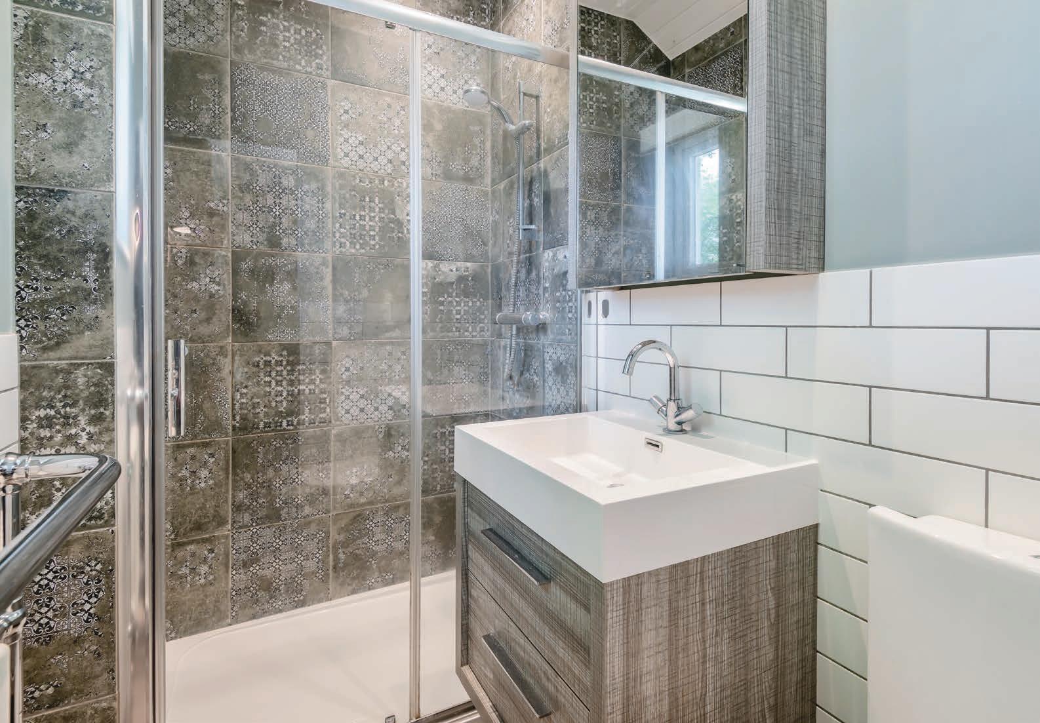
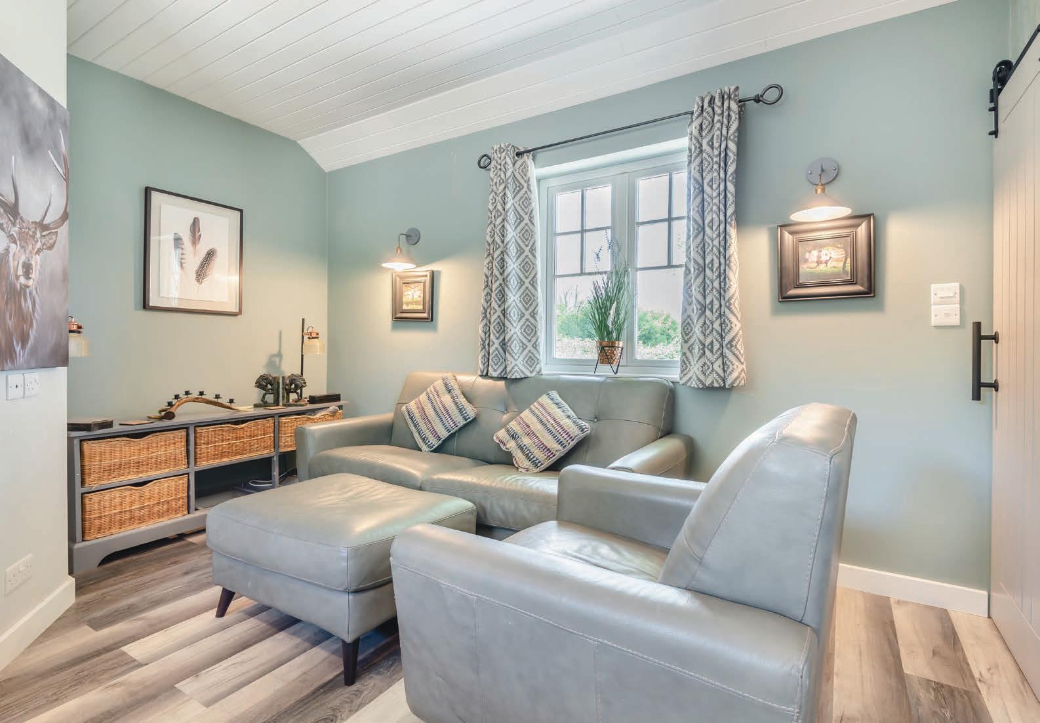
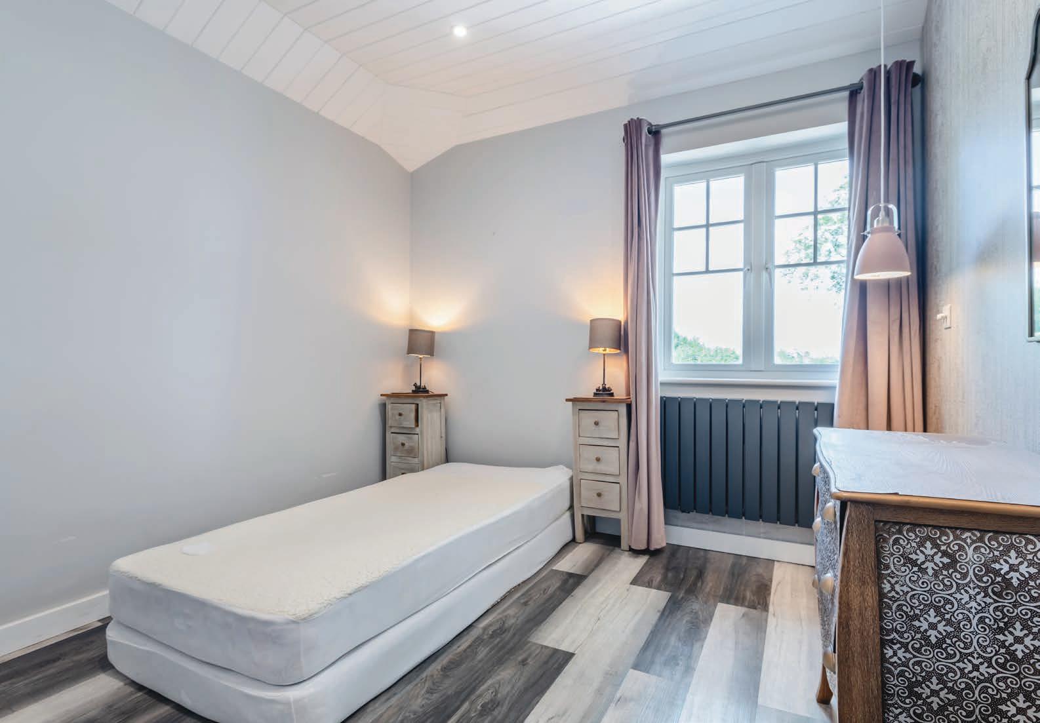
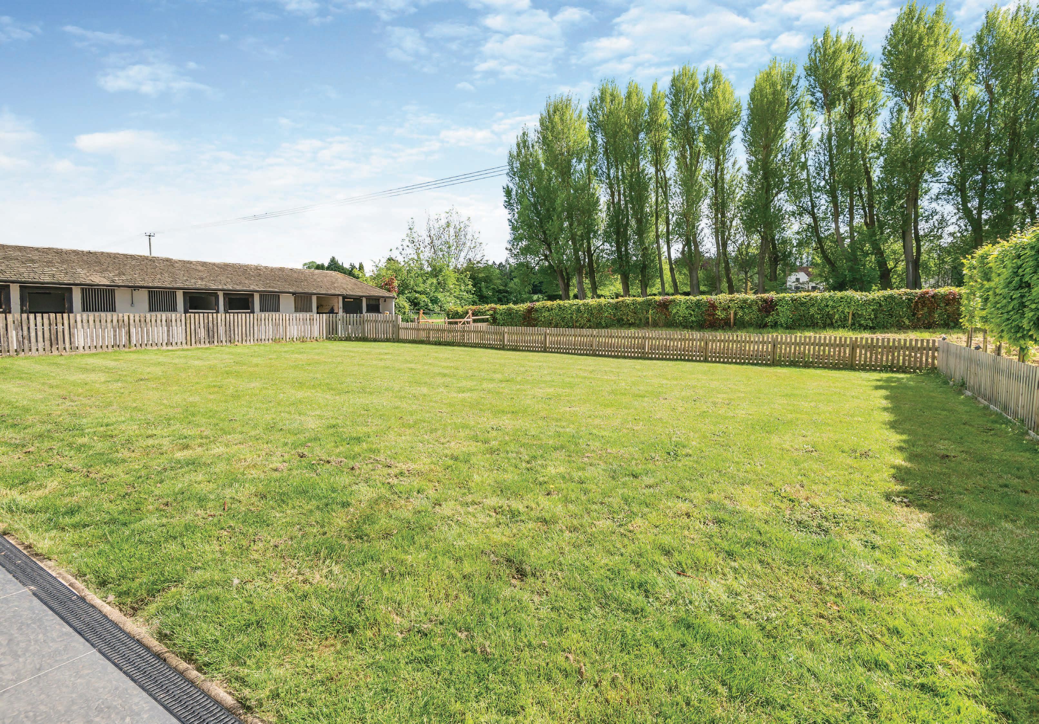
Outside Former Stables block detached currently. (to NE of main house)
These stables are positioned facing the quadrant of fenced grassed area, currently featuring a pitched roof and comprising five stables of similar size, along with two larger stables and a double-sized garage at one end. Access to the garage is provided by a side driveway behind the main house. (A pending planning application is awaiting approval to connect this building to the main house.) If approved, this would add a spacious living room, two double bedrooms, a family bath/shower room, an outdoor kitchen, and a gymnasium. All additions are subject to approval. The two buildings would be joined at the front and rear by floor-to-ceiling glass corridors. Please enquire about this application before arranging a viewing.
Outside
The property is accessed from the village of Childrey via a driveway with hardstanding at the front. A five-bar gate marks the entrance to the driveway, leading to the rear of the main house, with additional gates providing access to the main courtyard entrance. Upon entry, the layout unfolds into a quadrant style, with the main house positioned on the north-western side of the plot. Running at a 90-degree on the north-eastern boundary is the detached stables and garage, currently separate structures. On the opposite side, there’s another detached building, forming a “U” shaped layout. This building includes open single-store sheds and double-width storage/workspaces.
A fence encloses a large square grassed area, making it suitable and totally safe for small children and animals. Inside the gates, there’s a spacious gravelled driveway leading to an attractive terrace patio directly outside the main accommodation. Additionally, there’s a fully fenced and enclosed central grassed area, along with a separate 0.45 acres pony paddock.
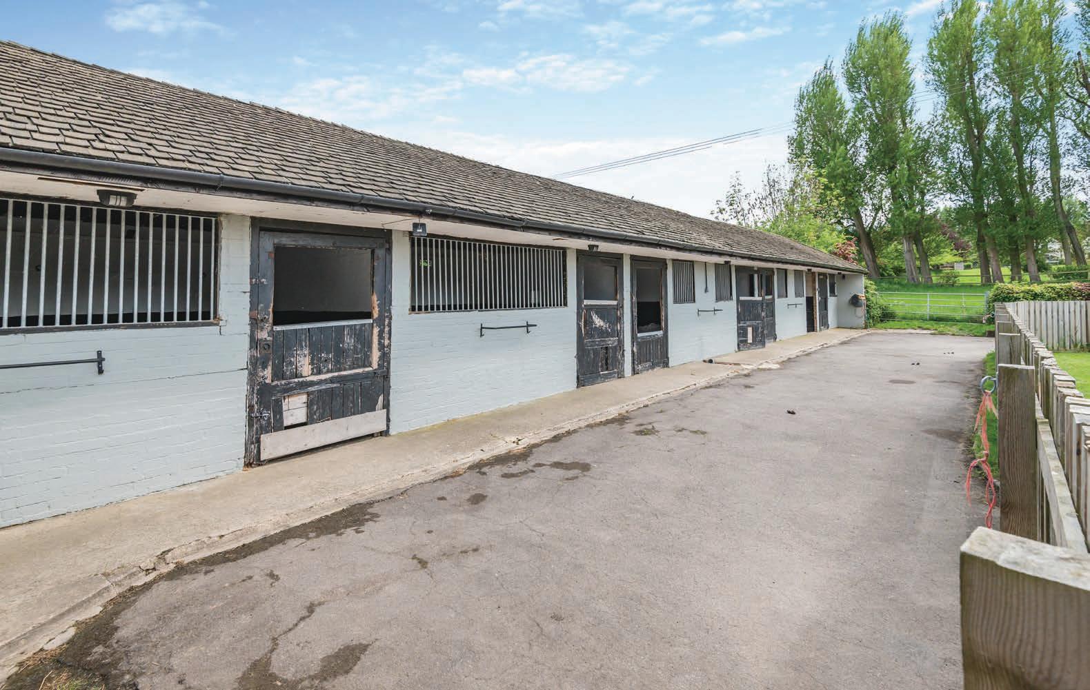
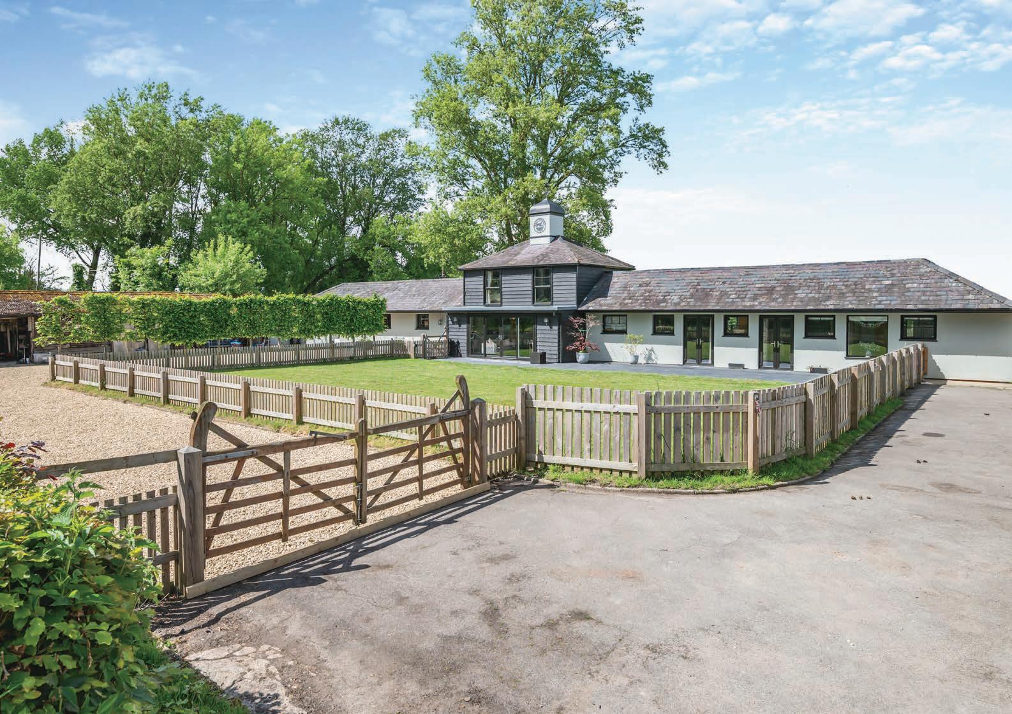
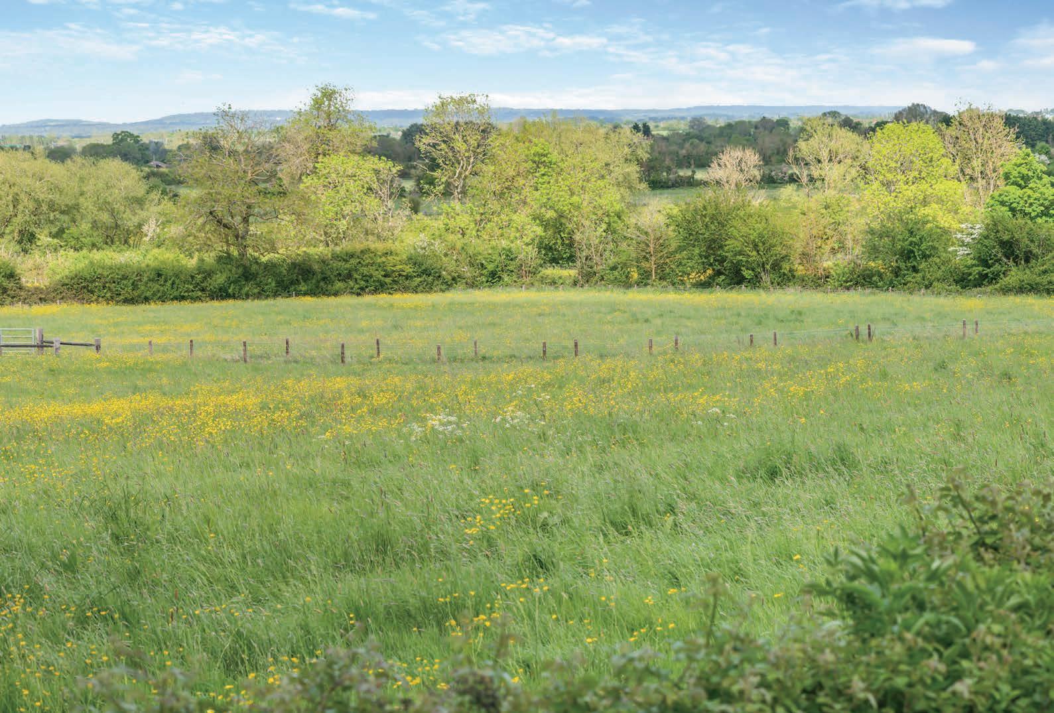
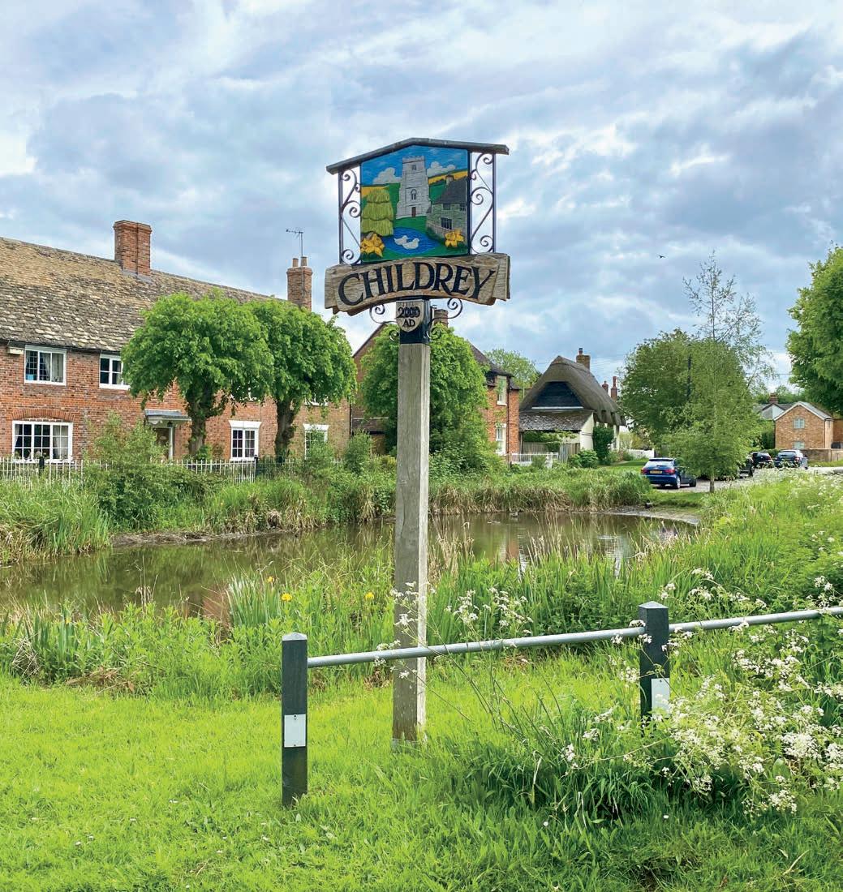

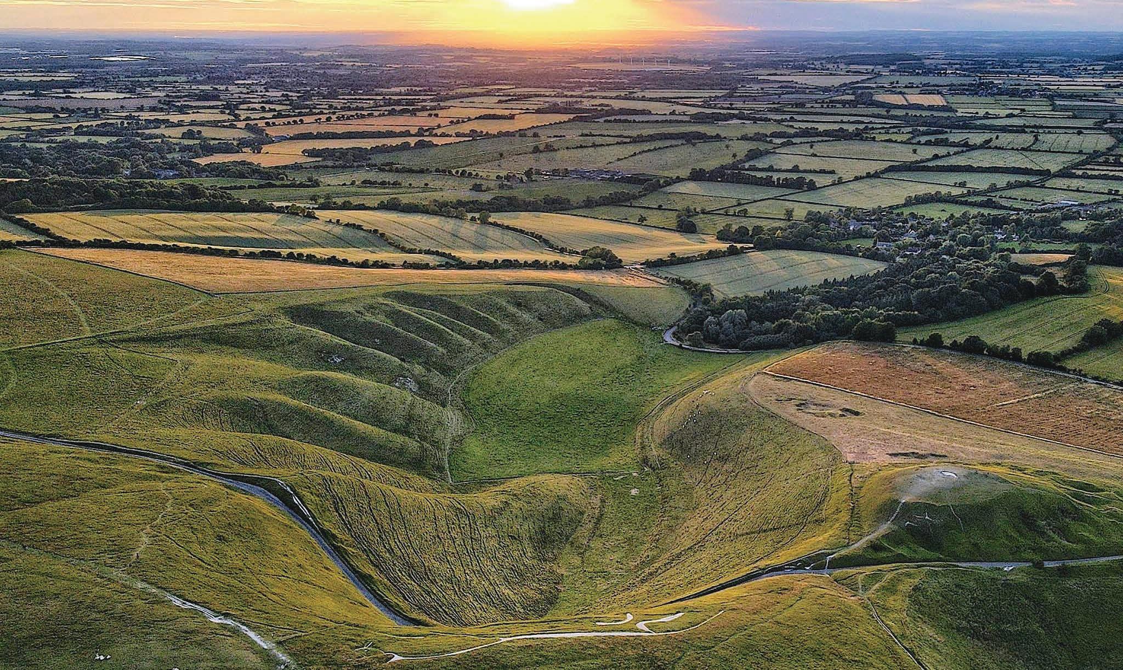
Childrey village, nestled amidst the Oxfordshire countryside at the base of the majestic Downs and boasting a charming duck pond, exudes a real sense of charm and tranquillity. Located just 3 miles west of Wantage, it offers a tranquil retreat while maintaining convenient access to road and rail networks.
Frethorne Stud, situated on the edge of the village amidst open countryside, enjoys a serene setting without isolation, with near neighbours across the paddock. The famous Chalk White Horse adds to the picturesque landscape, offering sweeping views of rolling hills and verdant landscapes that instil a sense of tranquillity and connection with nature.
Rooted in community spirit, Childrey provides a range of local amenities to cater to daily needs, including a charming village shop, a welcoming church, and reputable educational institutions like Little Ducks Pre-School and Ridgeway C of E Primary School, fostering a strong sense of belonging.
For those seeking rural tranquillity with urban convenience, Childrey offers unparalleled accessibility. Wantage, just nearby, provides access to a Waitrose supermarket, ensuring that daily necessities are easily accessible. Excellent transportation links, including the nearby M4 (J14) and swift train service from Didcot to London (Paddington) in just 45 minutes, make commuting and exploration effortless.
Beyond its borders, a wealth of recreational opportunities awaits. Outdoor enthusiasts can explore historic trails like The Ridgeway, ideal for mountain biking, walking, or hunting with The Old Berkshire Hunt. If you have a horse to bring with you, we can offer a full livery space and professional teaching opposite the property. Families will find excellent educational options with a state primary school within the village and many independent schools nearby, such as Pinewoods, St. Hugh’s, and Abingdon Boys and St. Helens.
In essence, this property on the edge of Childrey encapsulates rural living at its finest, offering a lifestyle of tranquillity, convenience, and community spirit amidst breath-taking natural beauty. Whether seeking further opportunities or downsizing, or multi-generational living this property also offers primarily ground-floor living space, ideal for those who desire the best of village and country living. For food lovers there are numerous places to eat nearby notably the Greyhound Letcombe Regis and in the neighbouring village of Sparsholt the acquisition of “ The Star at Sparsholt” by the owners of the Woodspeen Berkshire has raised the food offering to new heights overseen by Luke Sutton.


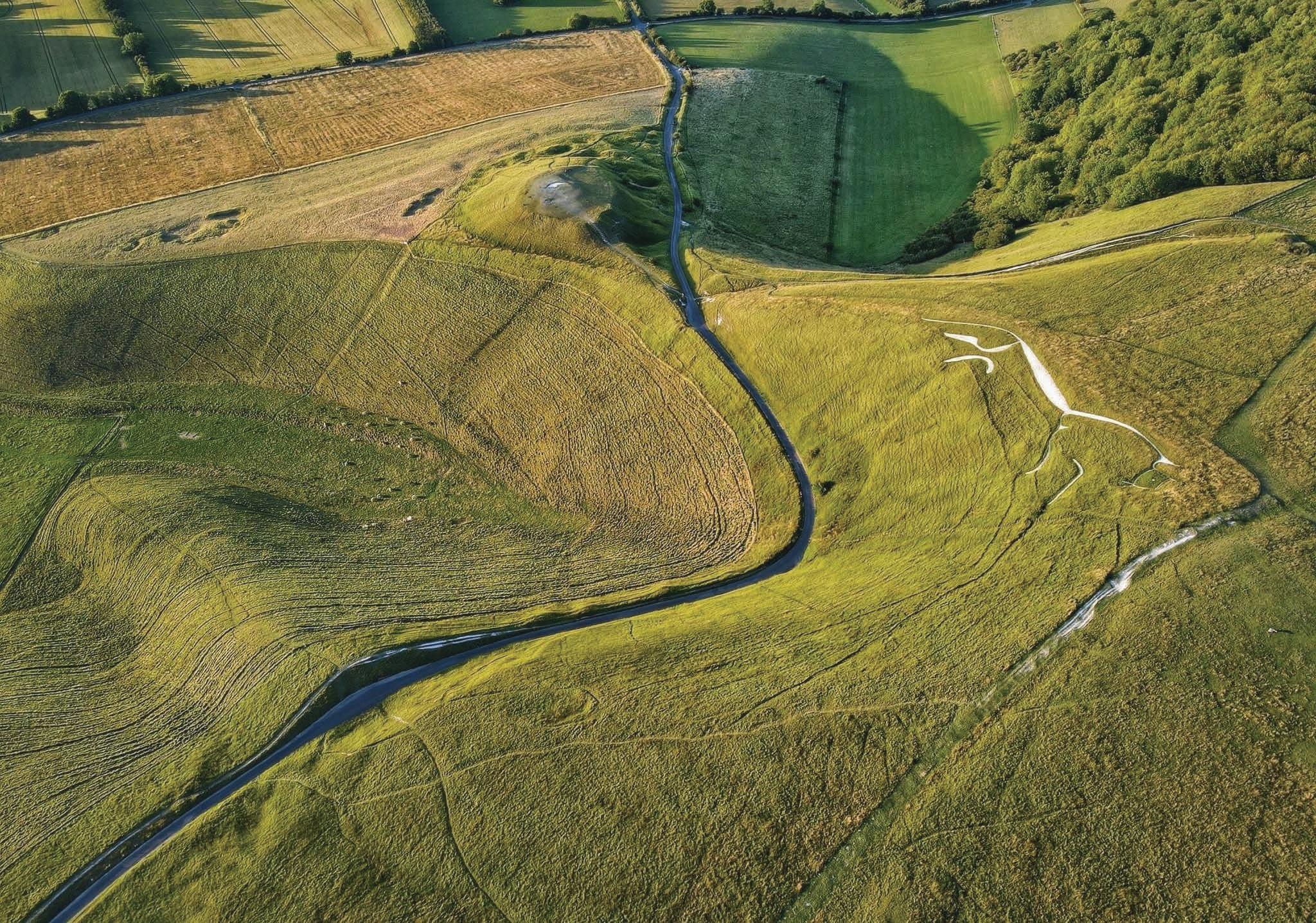
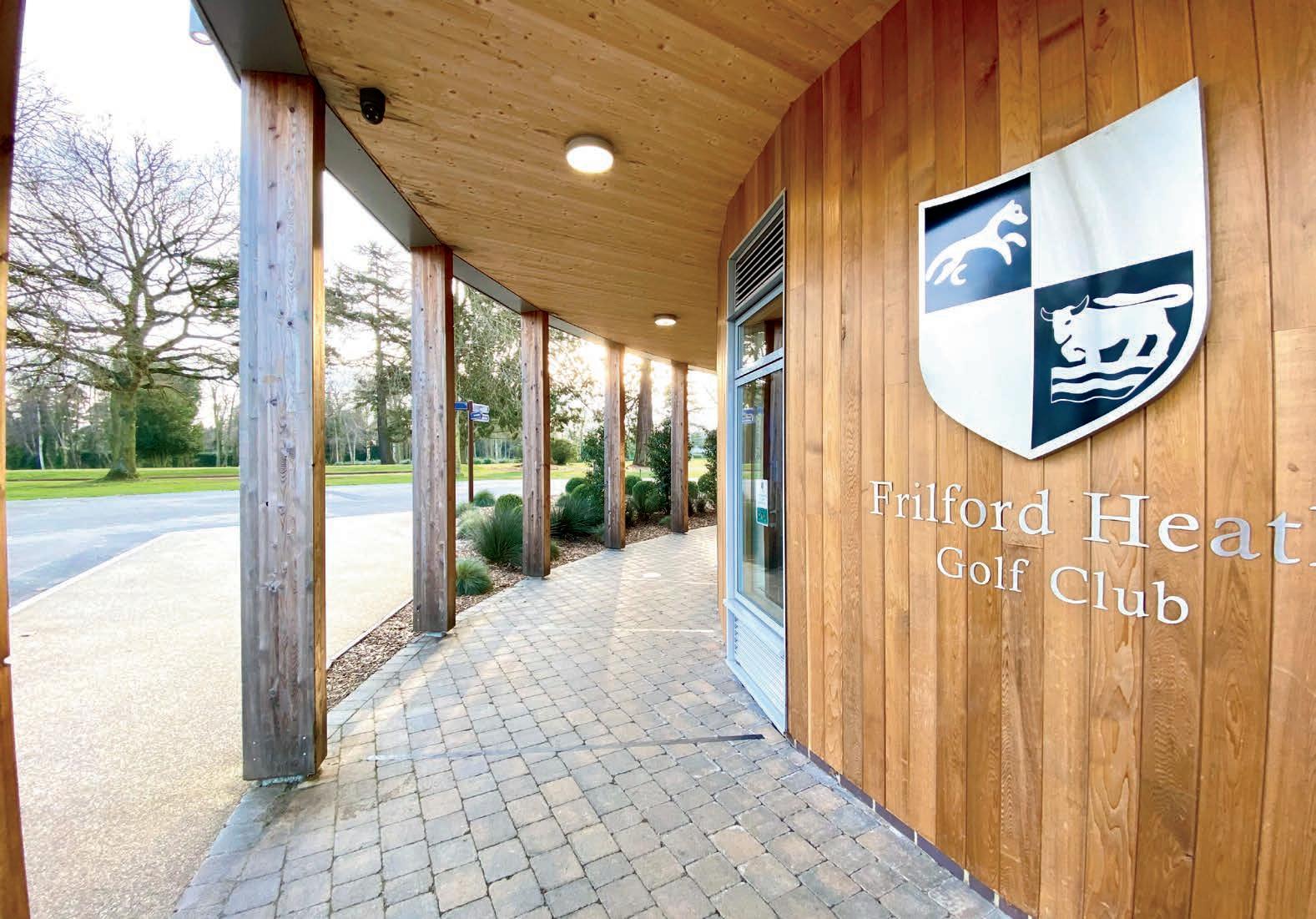


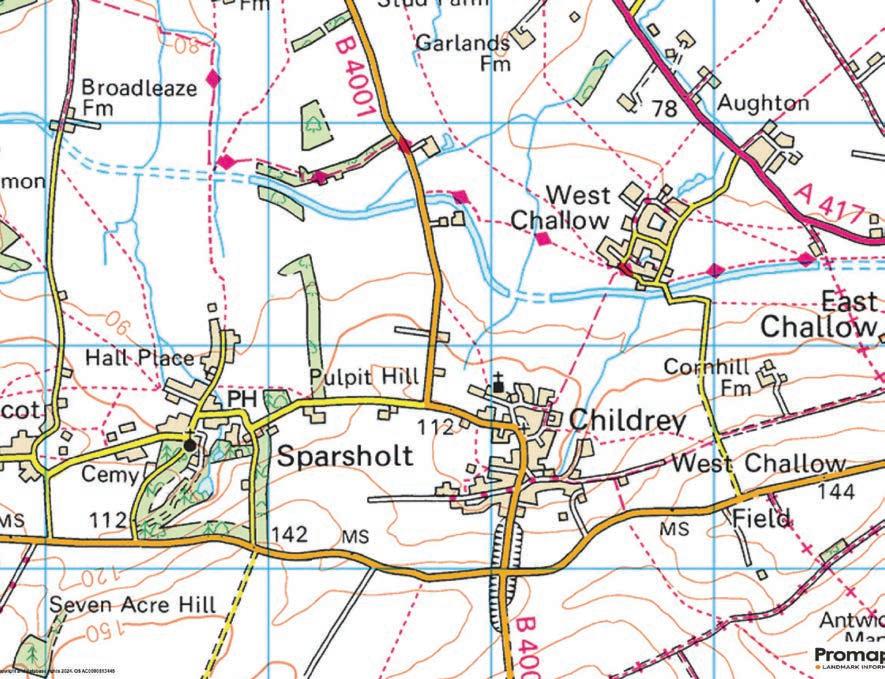
Services, Utilities & Property Information
Mains water, Thames Water, Electricity supplier SSE
A new private water treatment plant is to be installed by the current owners. Heating is provided via Grant’s oil boiler.
Tenure – Freehold
Property Type -Detached
Construction Type - Timbered elevations, with a tiled roof.
Local Authority - Vale of The White Horse District Council.
Council Tax Band E
EPC Ratings: Annex EPC C (69). and Main House EPC E (48)
Parking – There is a garage and off-road parking for numerous vehicles inside and outside the property.
Mobile Phone Coverage – https://checker.ofcom.org.uk/en-gb/mobile-cove rage#pc=ox129pg&uprn=10014028116
Ofcom website (https://www.ofcom.org.uk/) shows the links above and below. In the postcode area OX12 9PG.
Broadband Availability - https://checker.ofcom.org.uk/en-gb/broadband-cov erage#pc=OX129PG&uprn=10014028116
Note: There is a covenant which relates to the property. It is recommended buyers consult a solicitor regarding covenants before considering an offer, so you fully understand what this covenant involves. But more generally it relates to not running a business from the property, and not being able to re develop.
Strictly via the vendors sole agent Guy Simmons Fine & Country on 07789 275 716.
Website
For more information visit https://www.fineandcountry.co.uk/oxford-estateagents
Registered in England and Wales. Registration number 09929046
F & C (Midlands) Limited,1 Regent Street, Rugby CV21 2PE
copyright © 2024 Fine & Country Ltd.
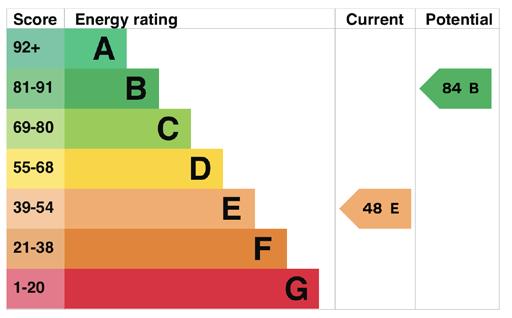
Frethorne Stud New Road, Childrey, Wantage
Approximate Gross Internal Area
Main House = 1570 Sq Ft/146 Sq M
Annexe = 353 Sq Ft/33 Sq M
Outbuilding & Stalls = 2060 Sq Ft/191 Sq M
Total = 3983 Sq Ft/370 Sq M
The position & size of doors, windows, appliances and other features are approximate only. © ehouse. Unauthorised reproduction prohibited. Drawing ref. dig/8599170/DMS


Agents notes: All measurements are approximate and for general guidance only and whilst every attempt has been made to ensure accuracy, they must not be relied on. The fixtures, fittings and appliances referred to have not been tested and therefore no guarantee can be given that they are in working order. Internal photographs are reproduced for general information and it must not be inferred that any item shown is included with the property. For a free valuation, contact the numbers listed on the brochure. Printed 05.06.2024
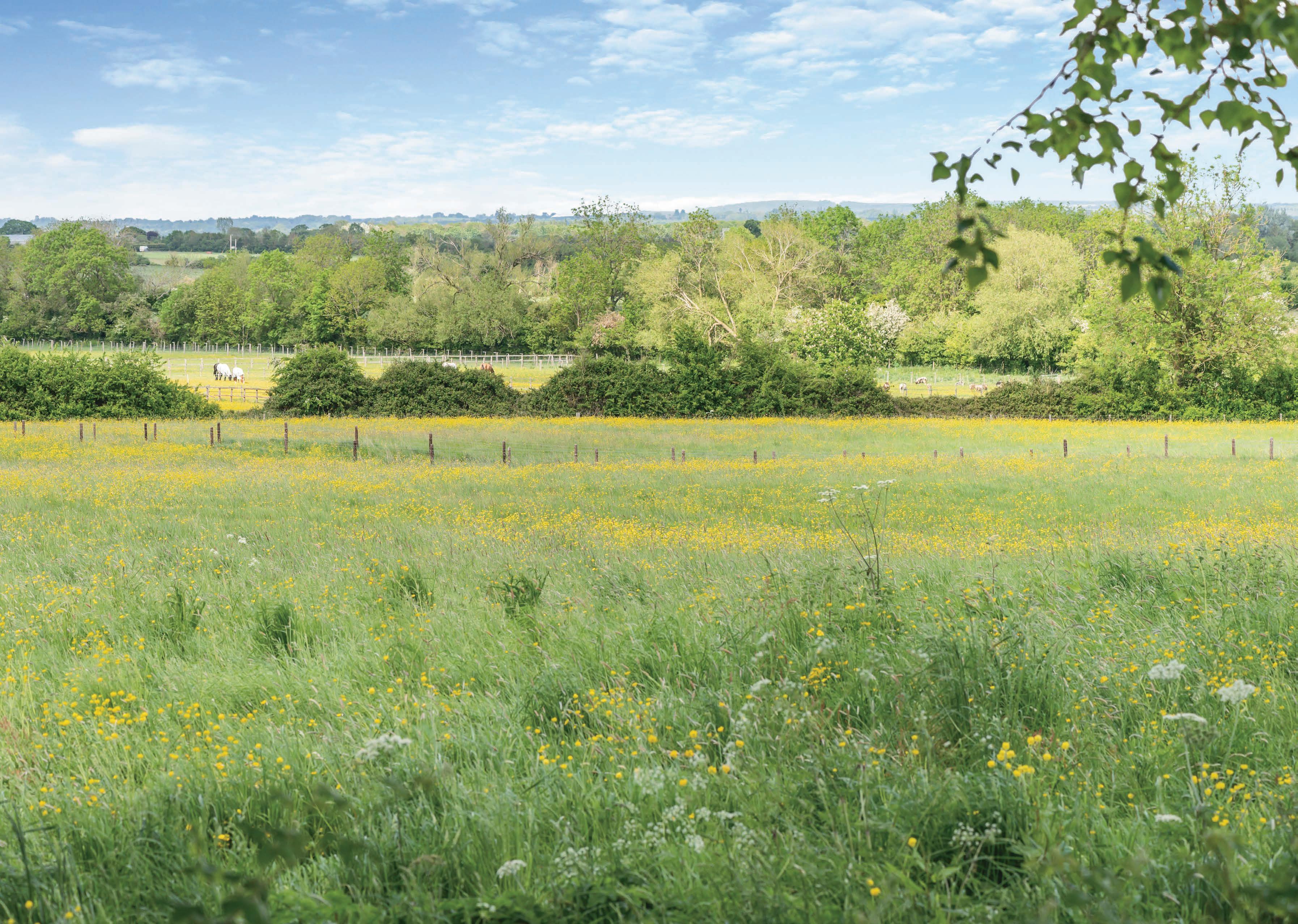
Fine & Country is a global network of estate agencies specialising in the marketing, sale and rental of luxury residential property. With offices in over 300 locations, spanning Europe, Australia, Africa and Asia, we combine widespread exposure of the international marketplace with the local expertise and knowledge of carefully selected independent property professionals.
Fine & Country appreciates the most exclusive properties require a more compelling, sophisticated and intelligent presentation –leading to a common, yet uniquely exercised and successful strategy emphasising the lifestyle qualities of the property.
This unique approach to luxury homes marketing delivers high quality, intelligent and creative concepts for property promotion combined with the latest technology and marketing techniques.
We understand moving home is one of the most important decisions you make; your home is both a financial and emotional investment. With Fine & Country you benefit from the local knowledge, experience, expertise and contacts of a well trained, educated and courteous team of professionals, working to make the sale or purchase of your property as stress free as possible.


Fine & Country 07789 275716
guy.simmons@fineandcountry.com
Guy is a well-established agent in Oxfordshire, having started his career working for a corporate estate agency, he moved onto working for a leading independent agency before becoming a co-owner/Director. Guy has a passion for property and people. A great combination in providing a personal and bespoke service. His experience affords him a reputation for listening to his clients needs and tailoring services to deliver the results they desire from their property journey. A champion of open communication and supportive guidance, Guy’s clients have been loyal to him throughout his career. His drive in joining Fine and Country is to be able to offer the very best local, national and international marketing opportunities to his clients, using the latest digital technologies, whilst applying his personal knowledge and interest in the local communities. Guy lives in South Oxfordshire with his wife Diane, his two sons and two dogs. With a passion for house renovation, the family are no strangers to moving home. A great advocate for the many aspects that Oxfordshire life affords to those moving to the area, he does enjoy travelling but always returns home to this gem of a county.
THE FINE & COUNTRY FOUNDATION
The production of these particulars has generated a £10 donation to the Fine & Country Foundation, charity no. 1160989, striving to relieve homelessness. Visit fineandcountry.com/uk/foundation


follow Fine & Country Oxford on Fine & Country
Prama House, 267 Banbury Road, Summertown, Oxford OX2 7HT
Tel: 07869 260254 | kerr.drummond@fineandcountry.com