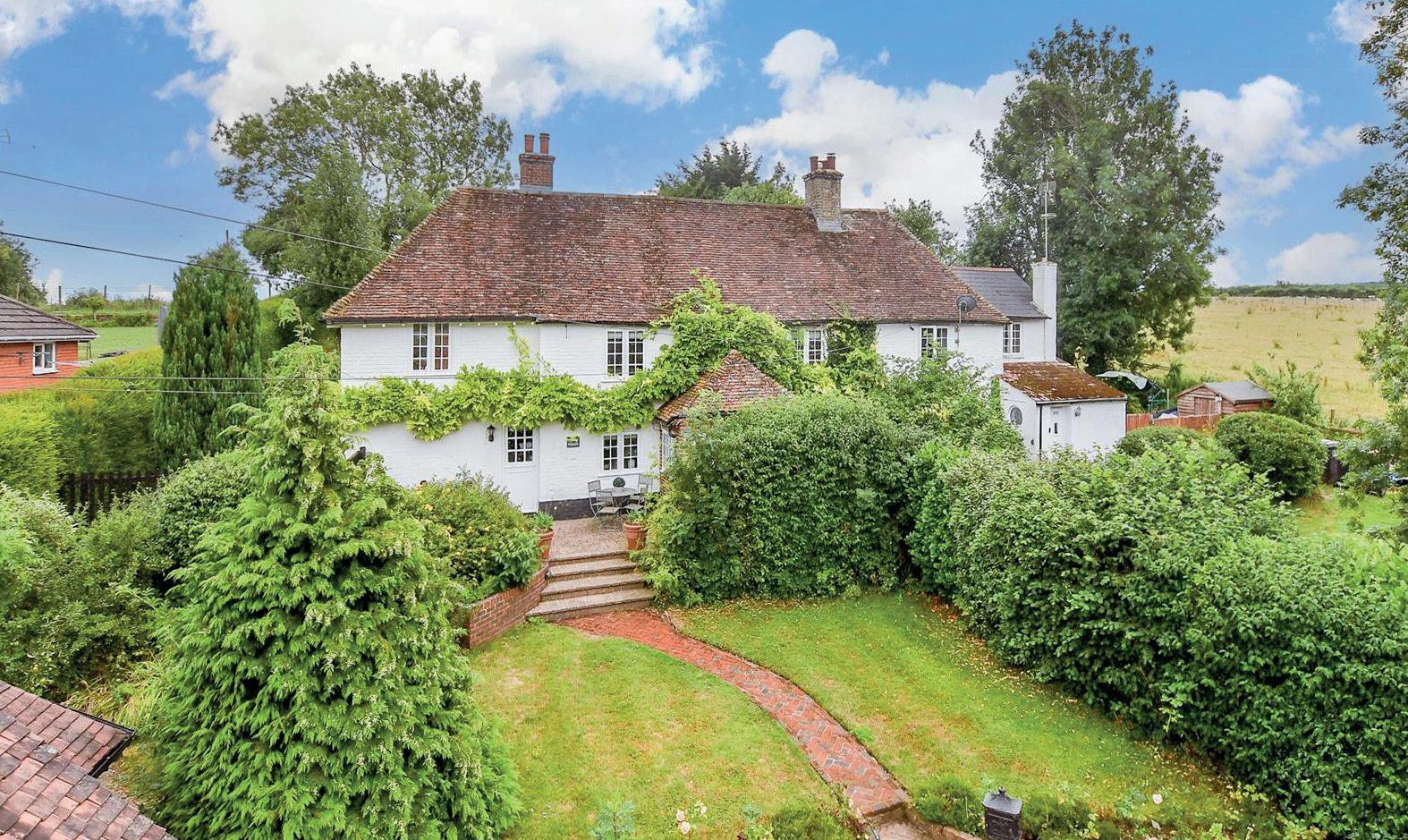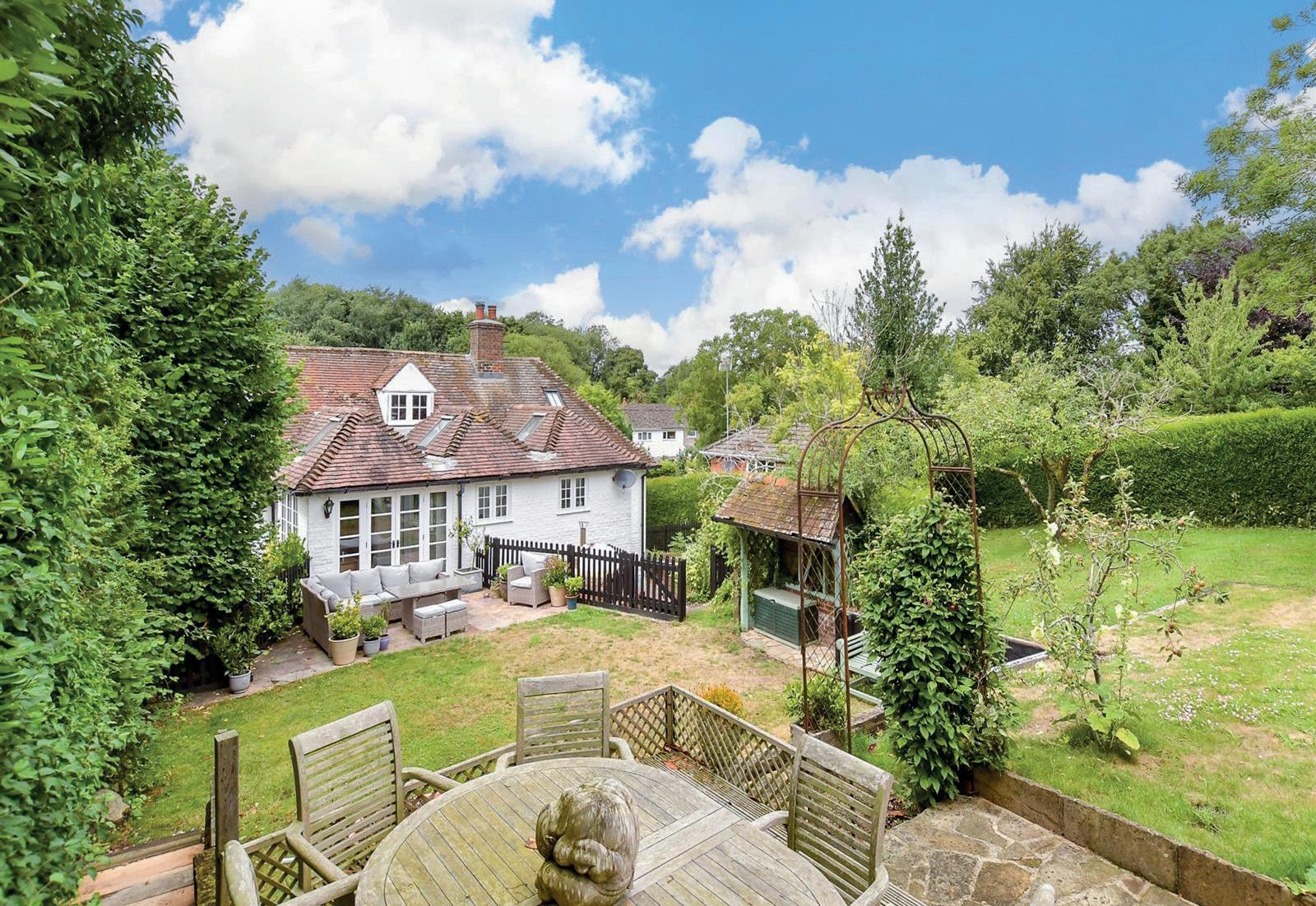




Tucked away along the cul-de-sac end of The Street in Adisham village in an elevated position is this charming and characterful three storey property, originally built around 1850. It includes delightful period features including exposed beams, pine doors and fireplaces but has been sensitively updated for modern day living.
There is a spacious block paved forecourt and a charming pitched roof double garage with a fully fitted workshop and access to a second storey, so could be converted into a separate annex for family members or as a holiday let/Airbnb.
A pathway, flanked by lawns, hedging and dwarf walls surrounding shrub beds, leads to steps up to the triple aspect, pitched roof front porch with a studded period front door. With space inside for coats and boots, this opens into the hall, and it is at this stage that you begin to realise that this is a real Tardis of a property with five bedrooms and three reception rooms.
The reception rooms include the delightful dual aspect sitting room with exposed ceiling beams and a brick fireplace with a log burner as well as a charming lounge that also has a fireplace and a log burner. This has an open archway to the kitchen/breakfast room as well as to the good sized dining room with a wall of windows and French doors that open into a small private courtyard.
The contemporary kitchen/breakfast room is excellent with slate effect tiled flooring, an Aga that provides hot water and heating for much of the year and a modern range cooker, as well as shaker style units with granite worktops housing an American style fridge freezer and a dishwasher. While the good sized central island breakfast bar enables up to five people to happily sit and enjoy their morning coffee. There is also direct access to an adjacent utility room with laundry facilities, a cloakroom and a back door to a cobbled patio area with brick steps to the upper garden.
Walking up the stairs to the first floor beamed and galleried landing you are in for a surprise. Because directly in front of you is a well fitted study with French doors that open onto a terrace leading to the upper garden lawns. This floor also includes a contemporary luxury family bathroom with a stand-alone oval bath and separate walk-in shower.
There is a large dual aspect double bedroom with a beamed ceiling and a charming period fireplace and the impressive main bedroom suite. This includes a fitted dressing area, built in wardrobes and an en suite wet room. There is also direct access to another double bedroom that is currently in use as a dressing room.
On the top floor there is a charming double bedroom with a vaulted and beamed ceiling as well as a second vaulted ceiling room that could be a single bedroom or seating area with a raised storage area or the whole top floor could be a ‘hideaway’ for teenagers wanting somewhere private and where they can entertain their friends.
As well as the large terrace bordered by a spacious level lawn where kids can kick a ball around, there is also a barbecue and pizza oven and steps to a raised decked patio for al fresco dining and an additional lawn area bordered by raised shrub beds.




We moved here because we fell in love with this charming property and also because it is extremely quiet and peaceful but we are now starting a new chapter in our lives.
The village of Adisham includes a primary school that was rated Outstanding by Ofsted and a railway station with trains to Canterbury, Dover and London and we are only a couple of miles from Gibsons excellent food hall, farm shop and cafe.
It is only a short drive along a country lane to the village of Bridge, which has a variety of useful shops including a small supermarket, post office and chemist. There is also an excellent medical centre, a dentist and hairdresser as well as a good primary school. The village also has pubs and first class restaurants including The Pig at Bridge Place hotel and the Michelin star Bridge Arms. The adjacent village of Patrixbourne has a football club and playing fields and nearby Bekesbourne includes a station together with a veterinary surgery, deli, café and gift shop.
Golfers can enjoy a game at Broome Park or Canterbury golf clubs while sailing clubs are available in Whitstable and Herne Bay. The city of Canterbury includes historic buildings, high street stores, independent shops, restaurants and bars as well as theatres, a cinema, three universities and excellent grammar and private schools. There are also two mainline stations with fast trains from Canterbury West whisking you to St Pancras in under an hour.”*
* These comments are the personal views of the current owner and are included as an insight into life at the property. They have not been independently verified, should not be relied on without verification and do not necessarily reflect the views of the agent.






Travel By Road
By Train from Adisham
Canterbury West
Dover Priory
mins St Pancras 1hr 44mins
Charing Cross
hours Victoria 1h 38mins
By Train from Canterbury West
High-Speed St. Pancras
Charing Cross 1hr 32mins
Victoria 1hr 20mins
Leisure Clubs & Facilities
Bridge Tennis Club
01227 808624
Jelly Legs Running Club 01227 830984
Polo Farm Sports Club 01227 769159
Canterbury Golf Club 01227 453532
Broome Park Golf Club 0800 358 6991
Kingsmead Leisure Centre 01227 769818
Healthcare
Bridge Health Centre
01227 831900
Kent and Canterbury Hospital 01227 766877
Chaucer Hospital 01227 825100
Education
Primary Schools:
Adisham Primary 01304 849172
Bridge and Patrixbourne Primary 01227 830276
Kent College Junior 01227 762436
St Edmunds Junior 01227 475600
Northbourne Park Prep School 01304 611215
Secondary Schools:
Simon Langton Girls Grammar 01227 463711
Simon Langton Boys Grammar 01227 463567
Barton Grammar 01227 464600
King’s School, Canterbury 01227 595501
Kent College 01227 763231
St Edmunds 01227 475000
Entertainment
Marlowe Theatre, Canterbury 01227 787787
Abode Hotel 01227 766266
Bridge Arms 01227 286534
Red Lion 01227 832213
The Pig at Bridge 03452259494
Local Attractions / Landmarks
Howletts Animal Park
Wingham Wildlife Park
The Beaney House
Canterbury Cathedral
Canterbury Heritage Museum





GROUND FLOOR
Porch
Hall
FIRST FLOOR
Landing
Bedroom 2 16’5 x 6’7 (5.01m x 2.01m)
Study 8’6 x 6’9 (2.59m x 2.06m)
Family Bathroom 8’10 x 8’0 (2.69m x 2.44m)
Main Bedroom 16’5 x 14’1 (5.01m x 4.30m)
En Suite Shower Room 8’10 x 7’10 (2.69m x 2.39m)
Bedroom 3/Dressing Room 12’2 x 10’6 (3.71m x 3.20m)
SECOND FLOOR
Landing
Bedroom 4 15’1 x 12’6 (4.60m x 3.81m)
Bedroom 5 10’6 x 9’6 (3.20m x 2.90m)
Storage Area 11’6 x 9’10 (3.51m x 3.00m)
OUTBUILDING GROUND FLOOR
Double Garage 20’0 x 19’0 (6.10m x 5.80m)
Workshop 16’5 maximum x 10’6 (5.01m x 3.20m)
OUTBUILDING FIRST FLOOR
Storage 18’1 x 12’6 (5.52m x 3.81m)
OUTSIDE
Front Garden
Driveway
Rear Garden


