








It is difficult to believe you are only about a mile from Canterbury city centre when you drive up to this stunning contemporary residence that has the charm of a more rural environment and overlooks the Canterbury golf course. You can begin to appreciate the quality of this lovely family home from the moment you sweep through the gates onto the spacious gravel drive where you can park four cars. It has great kerb appeal when you see the fascinating exterior of the property with its mix of mellow brick and weatherboarded walls and varied slate roof lines, including a catslide roof that creates a veranda style entrance to the double garage and the modern front door. The hallway provides a real wow factor as it is open to the lounge and when the lounge doors to the conservatory are open you can see right through to the garden. There is an impressive oak staircase leading to a galleried landing and wood flooring that flows throughout the ground floor.
The main ground floor accommodation is designed on a semi-open plan basis with a spacious lounge that has a wide archway to the dining room. This, in turn, is virtually open to the luxury kitchen/breakfast room and provides a wonderful free flowing feel. The lounge includes picture windows, built in shelving and bi-fold doors to the conservatory, while guests will enjoy sitting down to a meal in the light and bright dining room that also has bi-fold doors to the conservatory and, when these doors are open, they create a wonderfully spacious ambiance that is ideal when you are entertaining friends and family. With these doors closed the conservatory offers an additional but separate seating and dining area with its bi-fold doors to the rear terrace and full height windows on three sides. The contemporary kitchen includes a peninsular breakfast bar with a Neff induction hob and modern units with granite worktops housing a double oven, American style fridge freezer and a dishwasher.
This floor also includes a cloakroom and an adjacent study that is ideal for anyone working from home as well as an internal door from the hall to the integral double garage that has automatic up and over doors. It has lighting and electrics and includes a partially tiled floor in a utility area with laundry facilities, a recently installed boiler and a water softener and this whole area could always be converted to provide additional ground floor accommodation if required.
Off the large U-shaped galleried landing there is a trendy family bathroom with a spacious bath and separate shower as well as access to the third bedroom so it can act as an extra ensuite. The four double bedrooms include two with built in wardrobes, a guest room with an en suite shower and the stunning main bedroom suite. This fascinating light and bright room has a double height vaulted ceiling, a dressing room with fitted cupboards and a contemporary en suite double shower room. There are also bi-fold doors with full length bi-fold shutters that open onto a glass balustraded balcony with superb views across the golf course as well as Velux windows and an upper window with bi-fold shutters. Above the landing is a pull-down ladder access to the superb attic room. This vast area with its vaulted ceiling and inset lighting, Velux windows and wood effect flooring makes a wonderful games room, a kids’ ‘hideaway’ or could become an office area – the possibilities are endless.
The wonderful thing about the rear garden is that it is completely secluded and includes a charming block paved terrace that wraps itself around the back of the house. There is also an interesting block paved pathway bordered by shrubs, designed in the form of a cross creating different areas of the garden that includes a lawn, shrub beds and a greenhouse.
Although the house is in semi-rural surroundings it is not far to the UNESCO city of Canterbury with its historical buildings, two stations, high street stores, individual shops, restaurants, theatres, top class grammar and private schools as well as three universities. At the same time Sturry is less than five minutes by car where you will find the mainline station with the high speed rail to London. There is also a convenience store as well as a pharmacy, post office and hairdresser, the famous Kings School Junior school and the Sturry primary school, graded Outstanding by Ofsted. Even closer is Fordwich which is famous for being the smallest town in England with its own town hall. It is full of attractive and historic buildings and has the river Stour running through the centre and also includes the Michelin Star Fordwich Arms and the George and Dragon.
For anyone who enjoys outdoor pursuits there are wonderful places to go fishing on the river, while the nearby Westbere Lakes offers sailing opportunities as well as fishing and clay pigeon shooting takes place at the Greenfields Shooting grounds in Sturry. For golfing enthusiasts we are adjacent to the Canterbury golf club and very close to the Polo Sports Club if you want to play hockey, cricket, tennis or croquet.*

* These comments are the personal views of the current owner and are included as an insight into life at the property. They have not been independently verified, should not be relied on without verification and do not necessarily reflect the views of the agent.


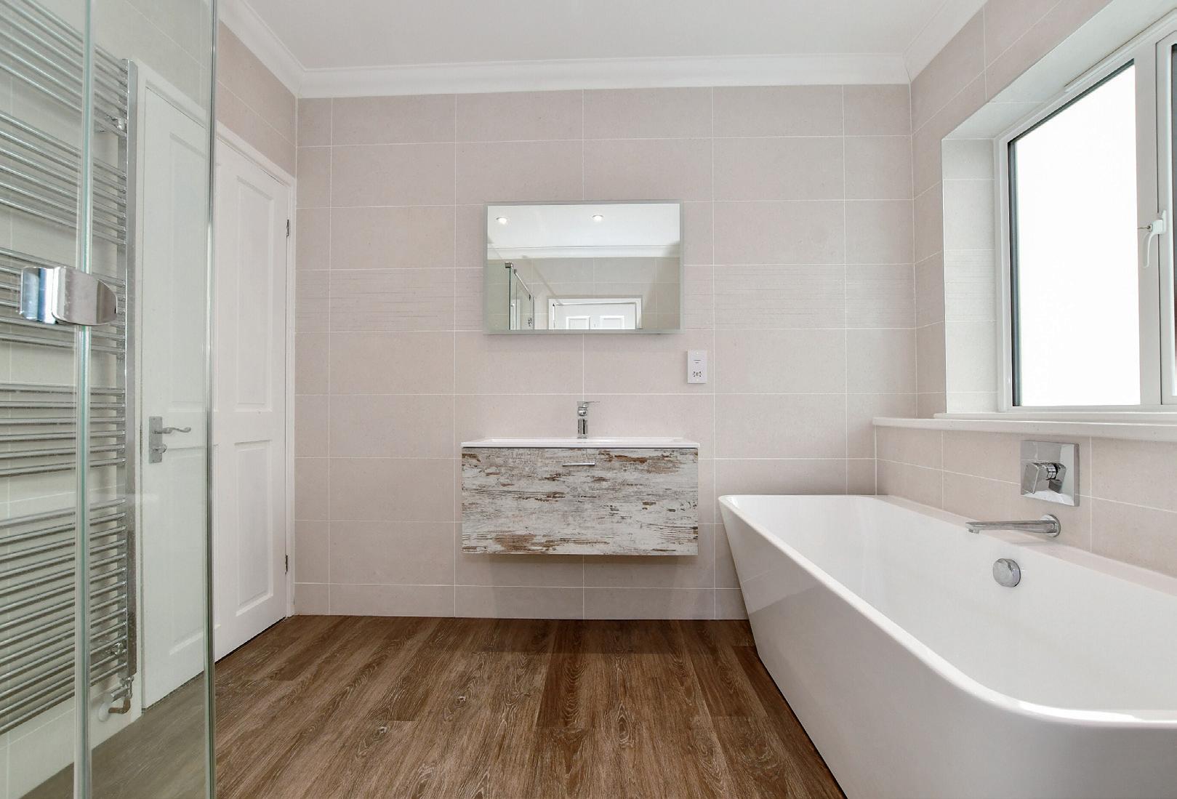
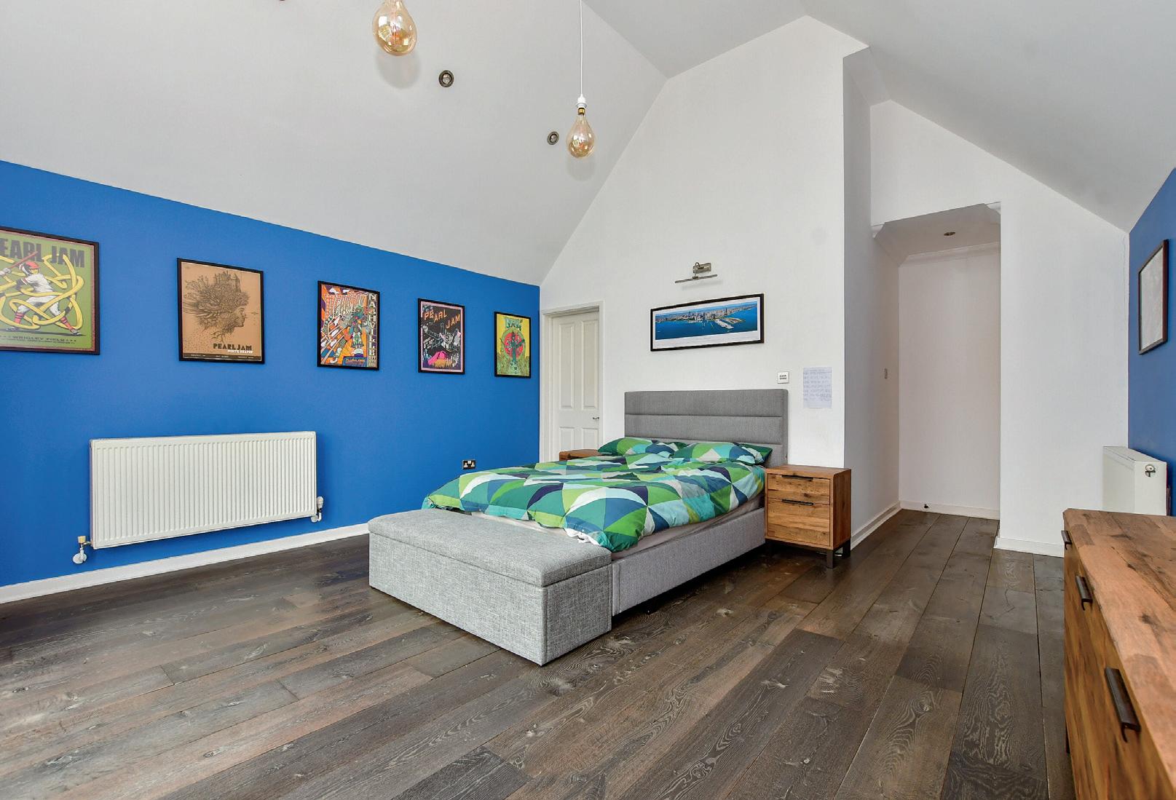
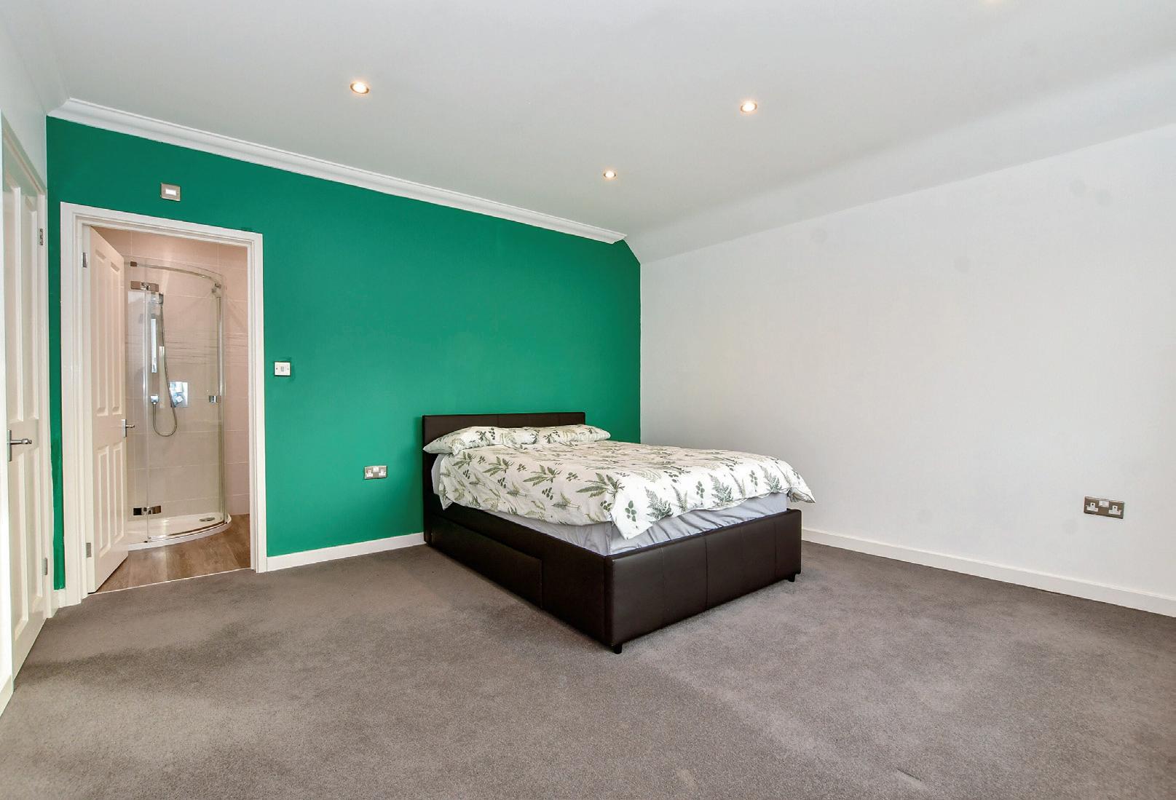
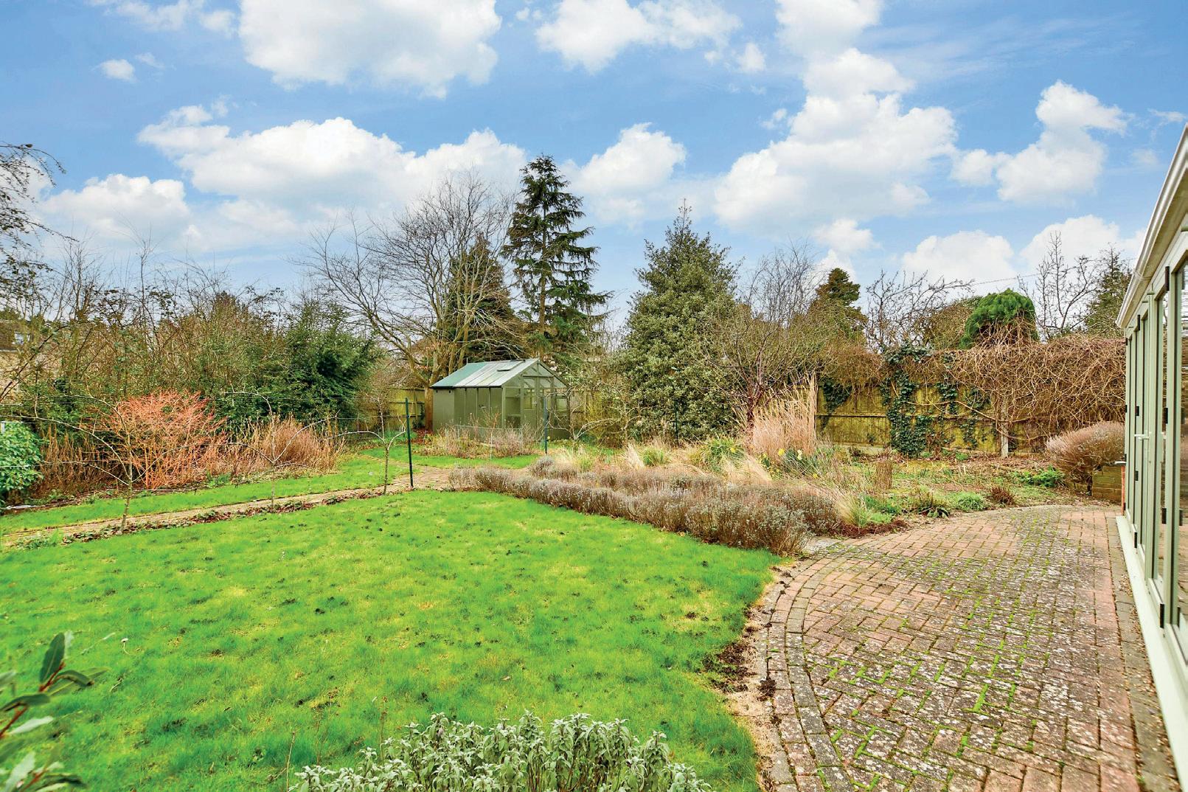

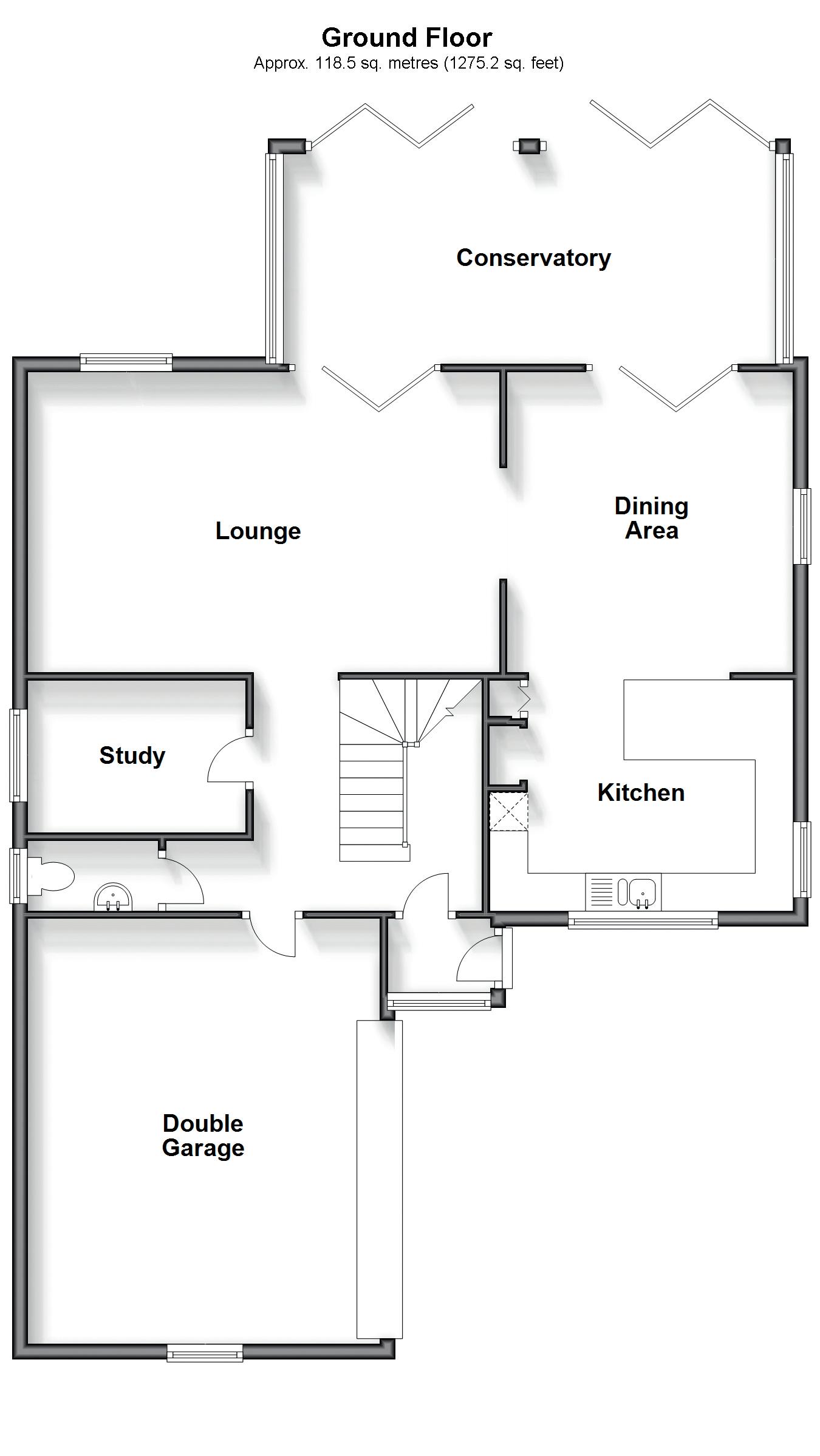

Porch
Hallway
Lounge 20’3 x 13’7 (6.18m x 4.14m)
Dining Room 13’3 x 11’10 (4.04m x 3.61m)
Kitchen/Breakfast Room 12’4 x 10’1 (3.76m x 3.08m)
Conservatory 21’0 x 8’11 (6.41m x 2.72m)
Study 9’5 x 6’8 (2.87m x 2.03m)
Cloakroom
Landing
Bedroom 1 22’8 x 15’2 (6.91m x 4.63m)
En Suite Shower Room
Bedroom 2 13’7 x 13’5 (4.14m x 4.09m)
Bedroom 3 12’10 x 9’3 (3.91m x 2.82m)
Bedroom 4 9’3 x 8’5 (2.82m x 2.57m)
Family Bathroom
Front Garden
Gated Driveway
Double Garage 18’6 x 15’2 (5.64m x 4.63m)
Rear Garden
£825,000
Council Tax Band: G
Tenure: Freehold



Agents notes: All measurements are approximate and for general guidance only and whilst every attempt has been made to ensure accuracy, they must not be relied on. The fixtures, fittings and appliances referred to have not been tested and therefore no guarantee can be given that they are in working order. Internal photographs are reproduced for general information and it must not be inferred that any item shown is included with the property. For a free valuation, contact the numbers listed on the brochure. Copyright © 2024 Fine & Country Ltd. Registered in England and Wales. Company Reg. No. 2597969. Registered office address: St Leonard’s House, North Street, Horsham, West Sussex. RH12 1RJ. Printed 28.02.1.2024
