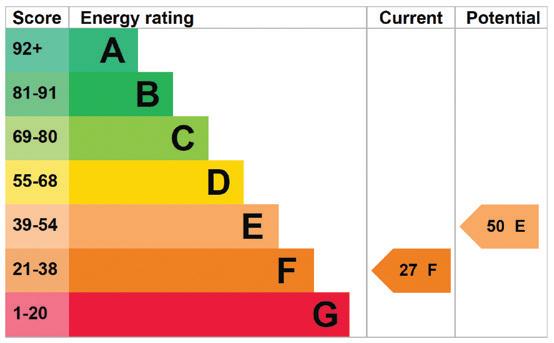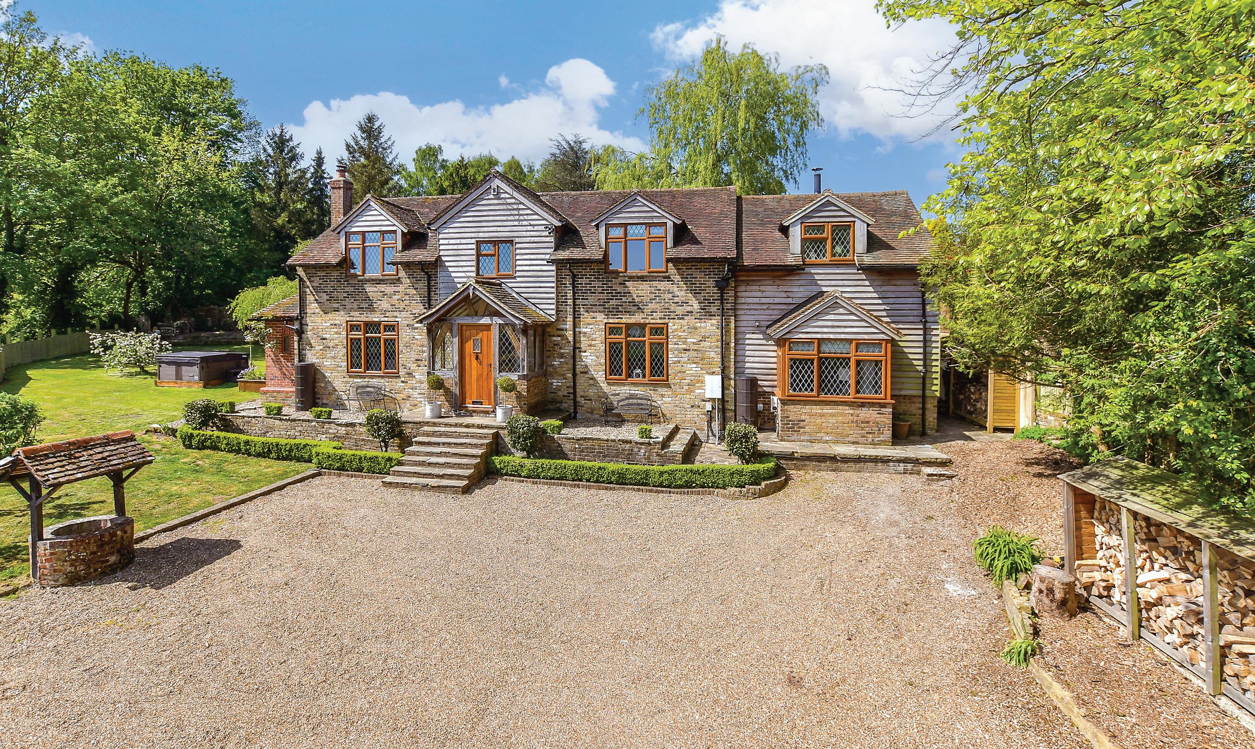
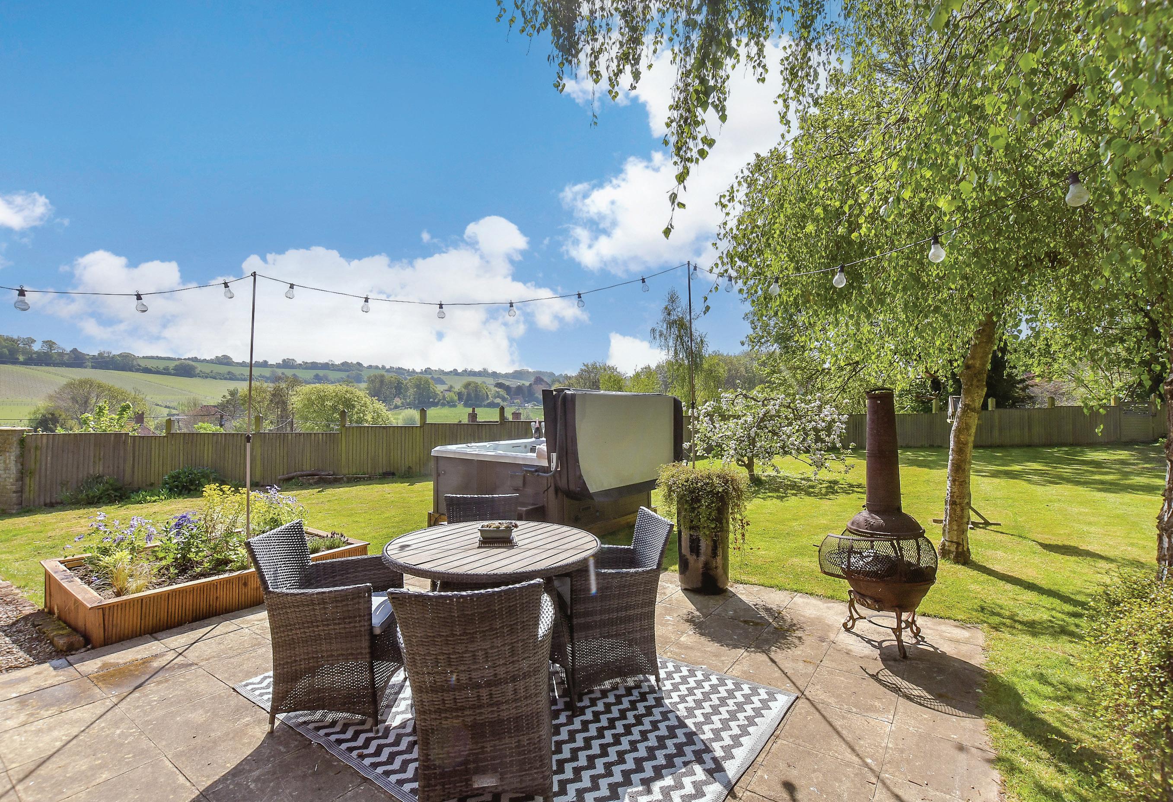
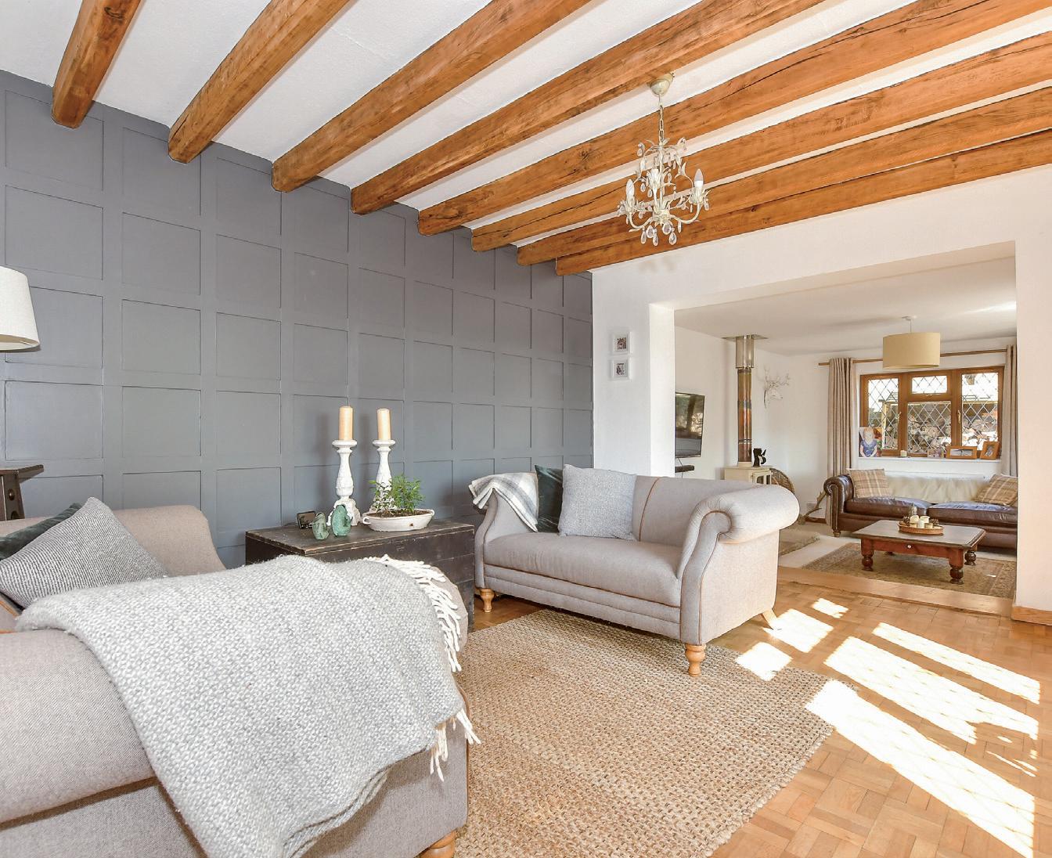
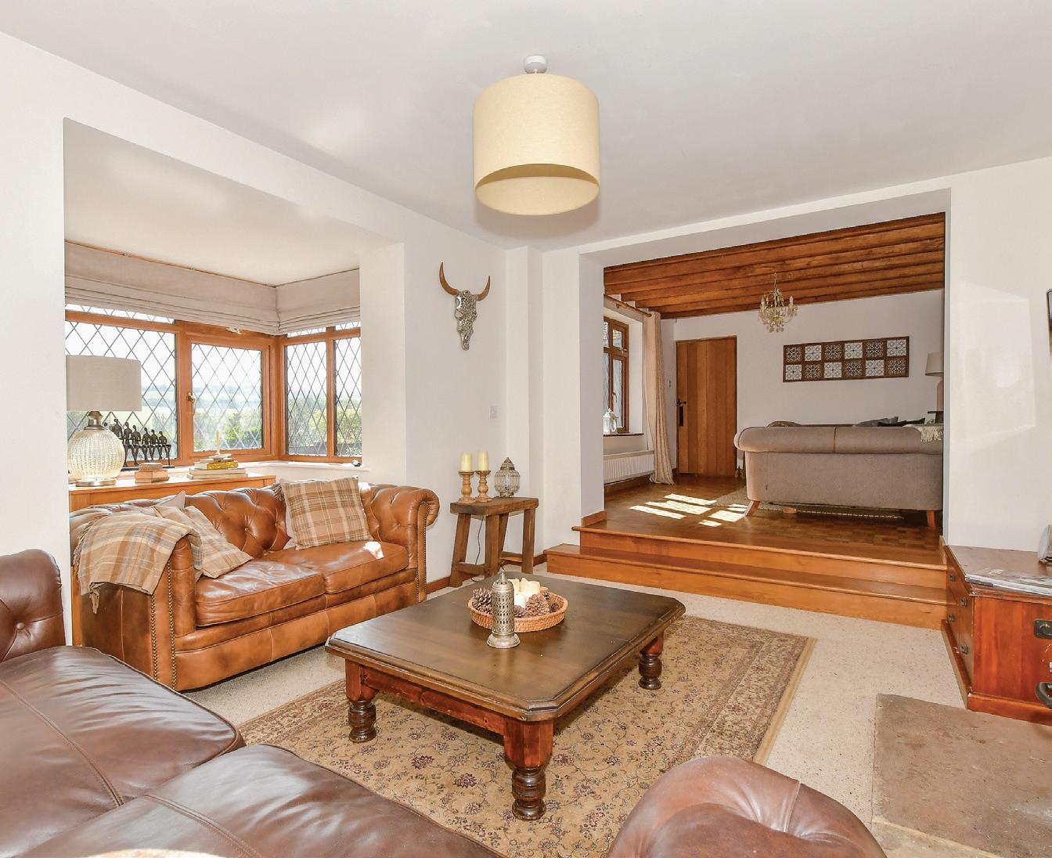





Nestling in the midst of 0.4383 of an acre of attractive and very secluded gardens stands this detached and characterful five bedroom family home with a self-contained separate annexe. It is in an elevated position located in the centre of the charming village of Petham and offers glorious panoramic countryside views in an Area of Outstanding Natural Beauty as far as the eye can see. The property is accessed up a private drive off the main street that leads to a pair of delightful electric curved wood and wrought iron gates which open onto a spacious gravel frontage, providing plenty of off road parking and an EV charger.
Although built in the early 1960s and extended in 2017, the property was constructed using reclaimed materials creating wonderful period features and, with its varied roof lines, chimneystack, mellow brickwork, wood framed diamond pane and box bay windows, initially gives you the impression it was originally built centuries earlier. This feeling continues as you walk up steps to the pitched roof and oak framed front porch that includes a useful banquette seat. This leads through to the spacious entrance hall with its beamed ceiling and parquet flooring that flows through much of the ground floor . It has direct access to a cloakroom, the staircase to the first floor, an understairs cupboard and a large storage cupboard.
There is a delightful lounge with a beamed ceiling and panelled walls as well as a wide archway and steps down to the open plan dual aspect snug providing wonderful views, a log burner as a focal point and a box bay window overlooking the garden. Friends and family will love sitting down to a meal in the characterful dining room with its exposed beams and a feature brick wall with a vast inglenook style fireplace incorporating a log burner, a substantial log store and an upper storage area as well as direct access to the spacious country style kitchen.
This light and bright triple aspect room includes white painted ceiling beams, a central vertical beam, French doors to the rear terrace and an inset range cooker with an induction hob. There is an adjacent utility room and bespoke units with quartz worktops made by well-respected cabinet makers Richard Rose of Boughton under Blean that house stand-alone appliances and a butler’s sink. Ample space is available for a large kitchen table and chairs and a stable door leads to a useful boot room with the original oak front door that opens into the garden.
Along the corridor is access to a partially vaulted, dual aspect double bedroom with an ensuite shower room that is ideal for anyone who finds the stairs difficult. It could also make an excellent office for someone working from home who can get inspiration from looking at the wonderful views.
At the top of the stairs there is an oak security door that opens onto the landing with a vast airing cupboard and a family bathroom with a partially vaulted ceiling and a Velux window. There is a single bedroom/study, two double bedrooms with painted beams including one with views over the garden and the other with panoramic countryside views. While the superb main suite has painted ceiling beams, a large dressing room with bespoke built in cupboards and shelving as well as a stunning bathroom with a feature brick wall which was the original external wall, a stand-alone oval bath with claw feet and an impressive twin oak vanity basin.
The separate, traditional clad annexe includes a private patio that leads to the triple bi-fold front entrance. This opens into an attractive open plan kitchen/lounge/diner with a large skylight. There is also a double bedroom and ensuite shower room with a power shower. This makes a wonderful ‘hideaway’ for teenagers and their friends or could be available for adult or elderly family members. It could also become an income generating country holiday let.
Beautiful mature trees and shrub beds surround much of the property that includes a large lawn, raised shrub and flower beds, vegetable beds, a small pond and an aluminium greenhouse, various terraces and decked patios for outdoor entertaining and space for a hot tub. There is also close board fencing and a gate to a lower bank area.


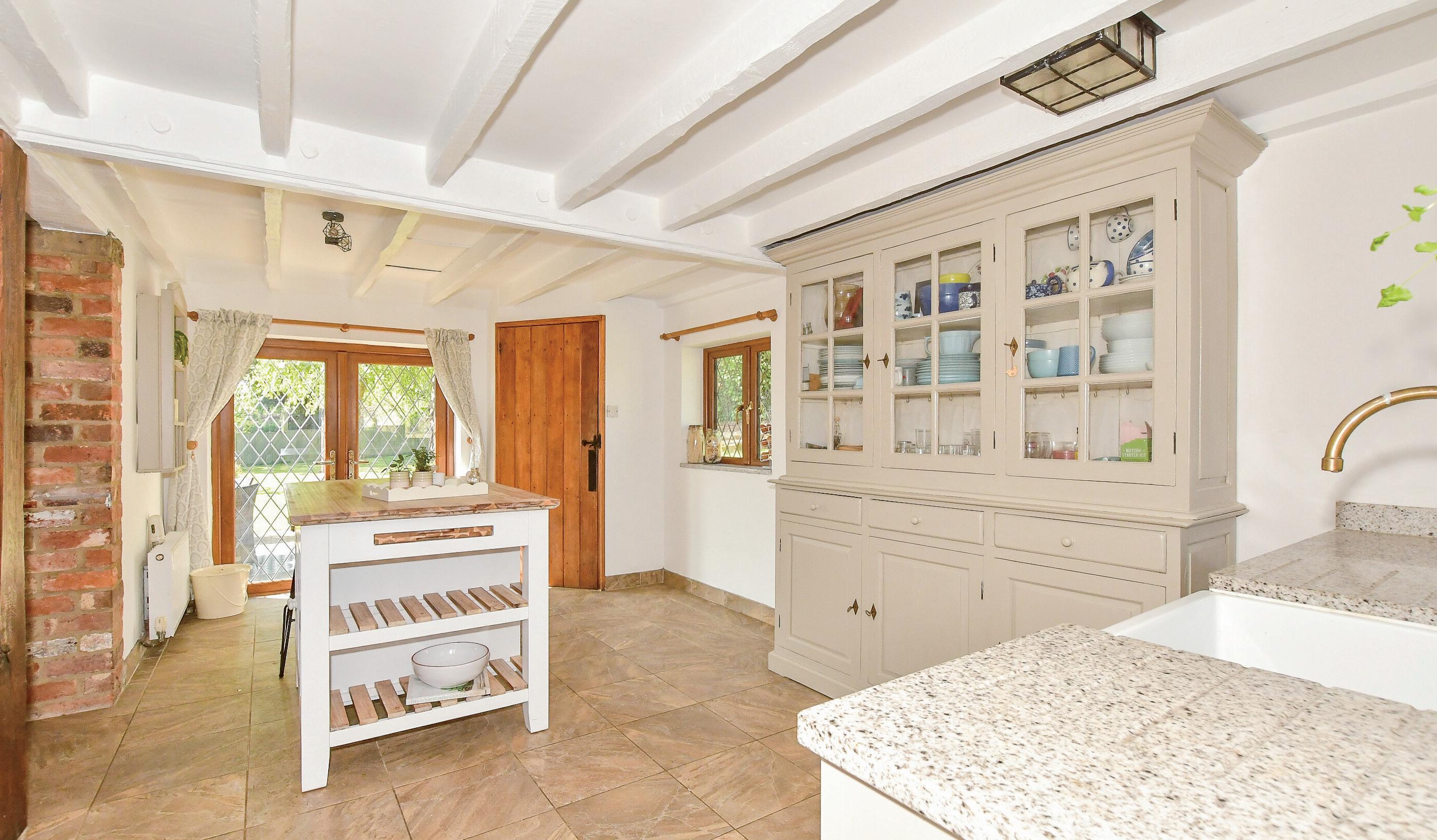
This has been our family home for the almost eight years, we fell in love with the character of the property and the stunning views of the downs and surrounding vineyards. Being elevated above the rooftops of the village gives the property a real sense of privacy and tranquillity with a rich array of birds and wildlife on constant display. These views are what drew us in and have been an amazing experience across the years, but the time has come to move on due to our family starting to fly the nest and commuting times to work.
The village itself has a primary school with a Good Ofsted rating, there is also Grade I listed church and the village hall that offer a wide variety of community activities/ clubs. There is also a nearby cricket club and a regular bus that goes into Canterbury which is ideal to visit the city. There are several pubs in walking or cycling distance with great scenery in whichever direction you decide to take, the closest being the Granville pub/restaurant which offers an excellent choice of food. There is a nearby garden centre, and it is not far to Lower Hardres where you will find a farm shop.
Canterbury is only a few miles away with its plethora of historic buildings and where you can enjoy the shops, restaurants and entertainment and we are only 10 minutes from Waitrose. The city includes outstanding state and private schools as well as three universities, two theatres and other facilities for sporting fans including Polo Farm Sports club plus the Canterbury golf club and the Roundwood Hall golf club along Stone Street for golfing aficionados. For horsey enthusiasts there is the Bursted Manor Riding Centre and off road riding in the 440 acres of Lyminge Forest. Canterbury West will whisk you to St Pancras in under an hour. We are also quite central for access to the Continent with the Channel Tunnel and Dover being within easy reach.“*
* These comments are the personal views of the current owner and are included as an insight into life at the property. They have not been independently verified, should not be relied on without verification and do not necessarily reflect the views of the agent.

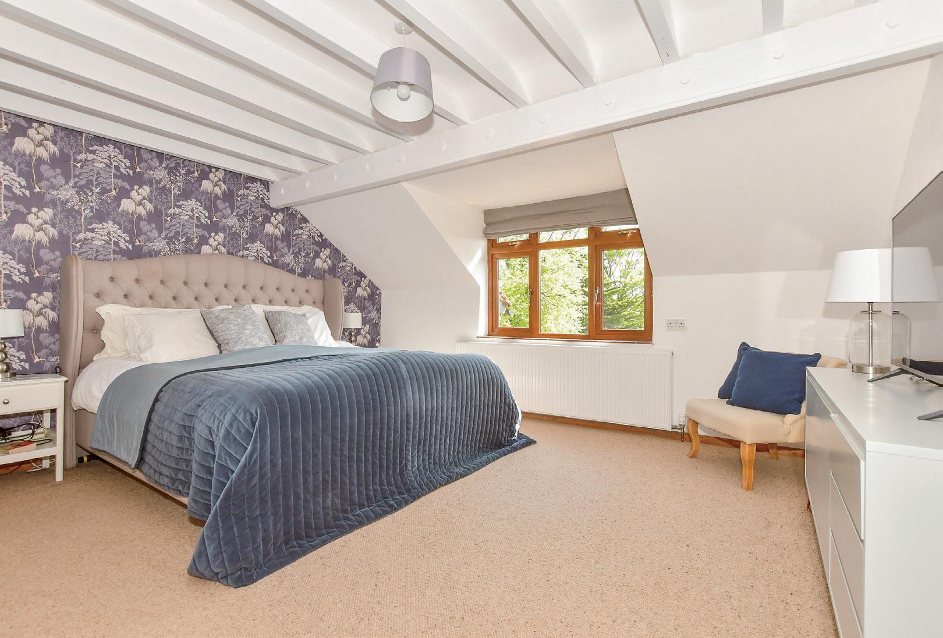
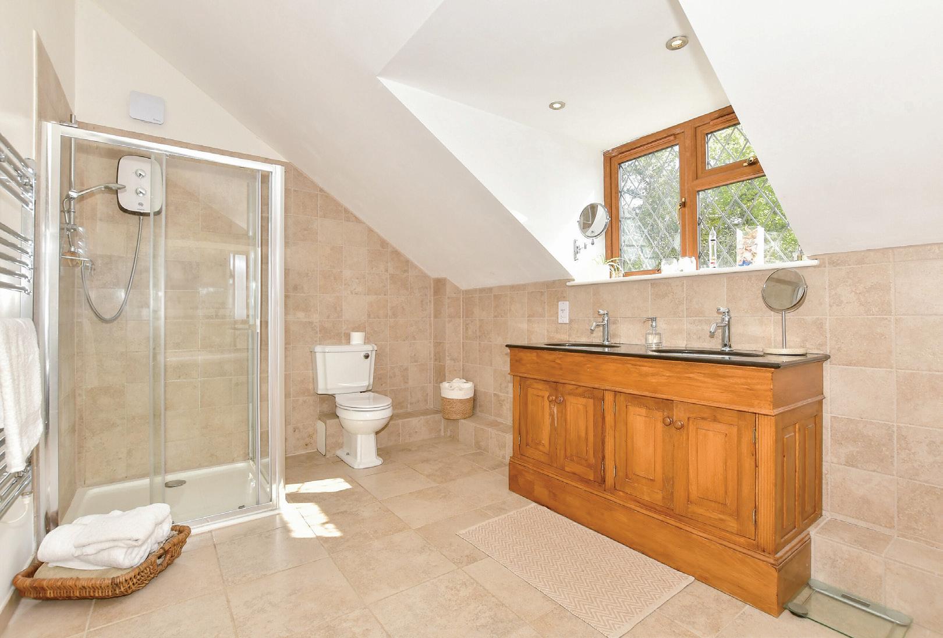
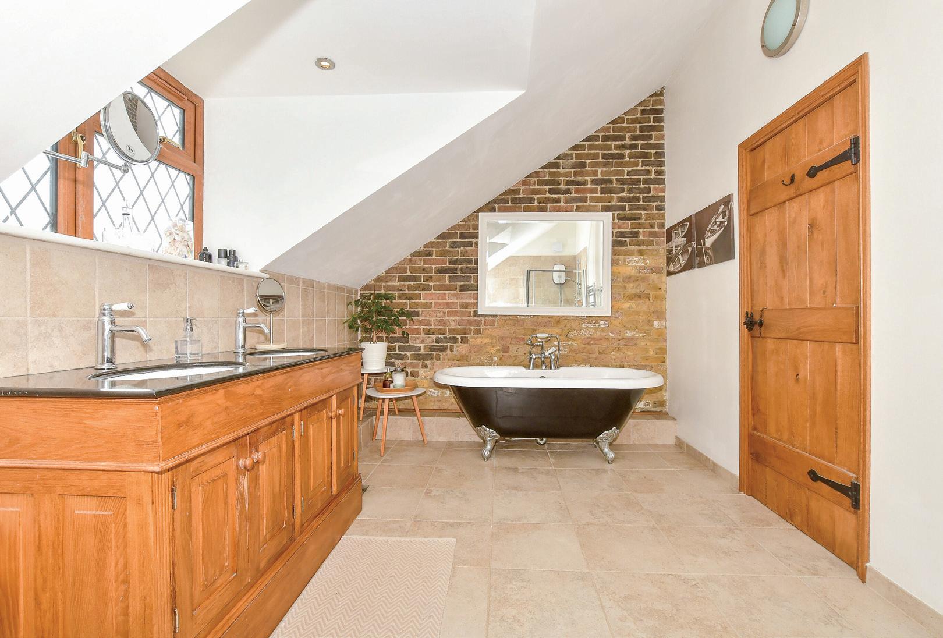
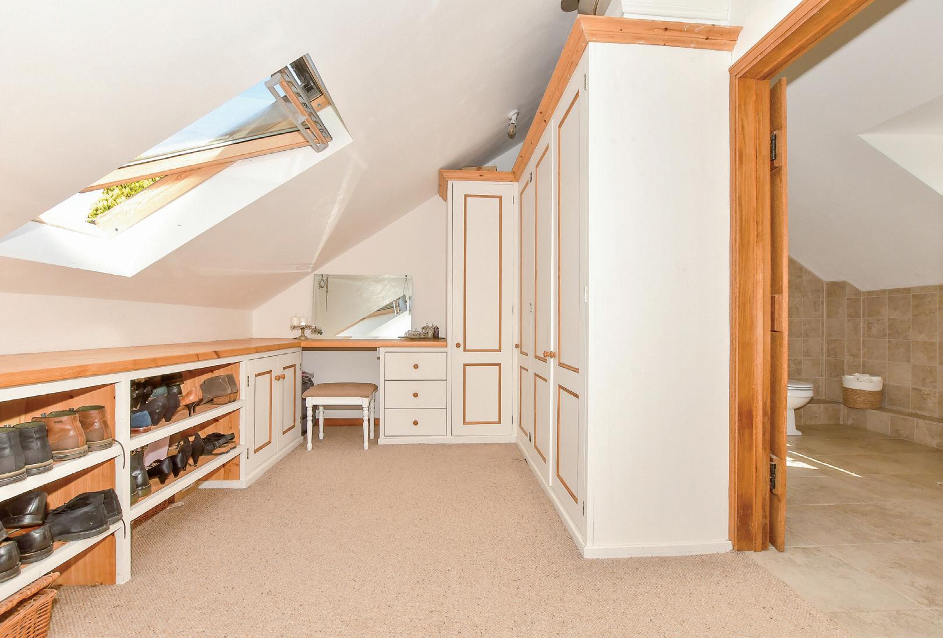
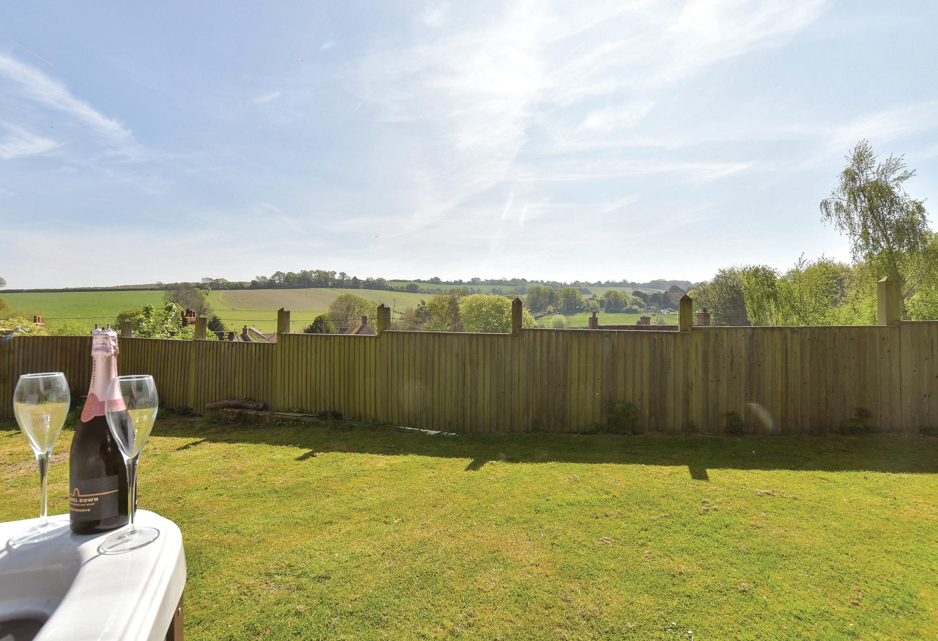
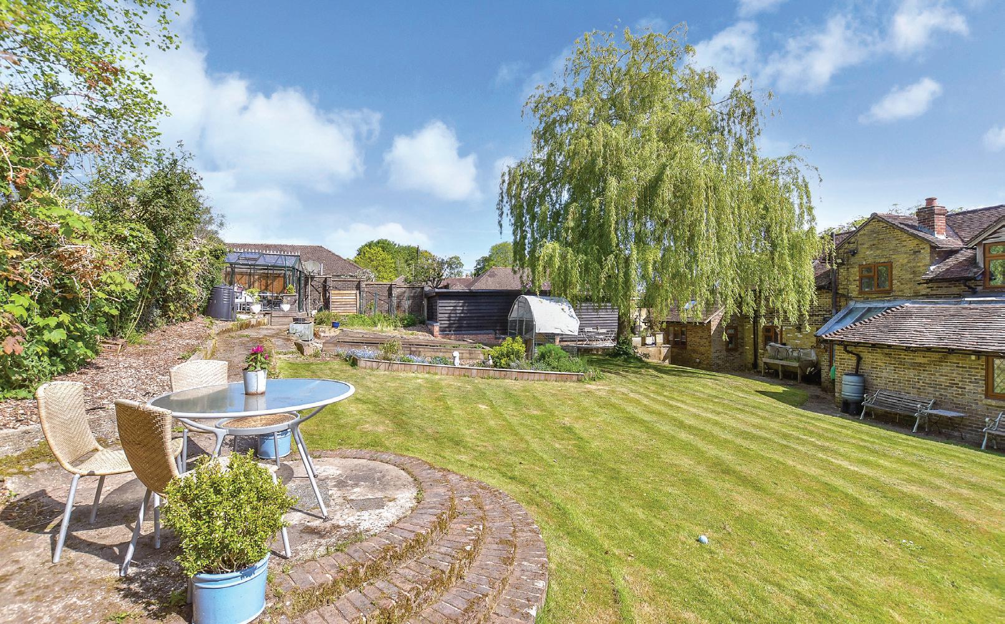

Travel
By Road: Canterbury
Dover Docks
Charing Cross
By Train from Canterbury West
High-Speed St. Pancras
mins
Charing Cross 1hr 32mins
Victoria 1hr 20mins
Ashford International 16 mins
By Train from Canterbury East
Charing Cross
Dover Priory
Leisure Clubs & Facilities
St Lawrence Cricket Ground 01227 473612
Polo Farm Sports Club 01227 769159
Canterbury Golf Club 01227 453532
Roundwood Hall Golf Club 01303 862260
Kingsmead Leisure Centre 01227 769818
Healthcare
Chartham Surgery
01227 738224
Old School Surgery 01227 738282
Kent and Canterbury Hospital 01227 766877
Chaucer Hospital 01227 825100
Education
Primary Schools:
Petham Primary 01227 700260
St Stephens Junior 01227 464119
The Canterbury Primary 01227 462883
Kent College Junior 01227 762436
St Edmunds Junior 01227 475600
The Kings School Junior 01227 714000
Secondary Schools:
Simon Langton Girls Grammar 01227 463711
Simon Langton Boys Grammar 01227 463567
Barton Grammar 01227 464600
The King’s School, Canterbury 01227 595501
Kent College 01227 763231
St Edmunds 01227 475000
Entertainment
Marlowe Theatre, Canterbury
01227 787787
Gulbenkian Theatre and Cinema 01227 769075
Curzon Cinema 01233 555644
Abode Hotel 01227 766266
The Corner House 01227 780793
Il Posticino 01227 788022
Cafe des Amis 01227 464390
Abode Hotel 01227 766266
The Granville 01227 700402
Local Attractions / Landmarks
Howletts Animal Park
Wingham Wildlife Park
The Canterbury Tales
The Beaney House
Canterbury Cathedral
Canterbury Heritage Museum


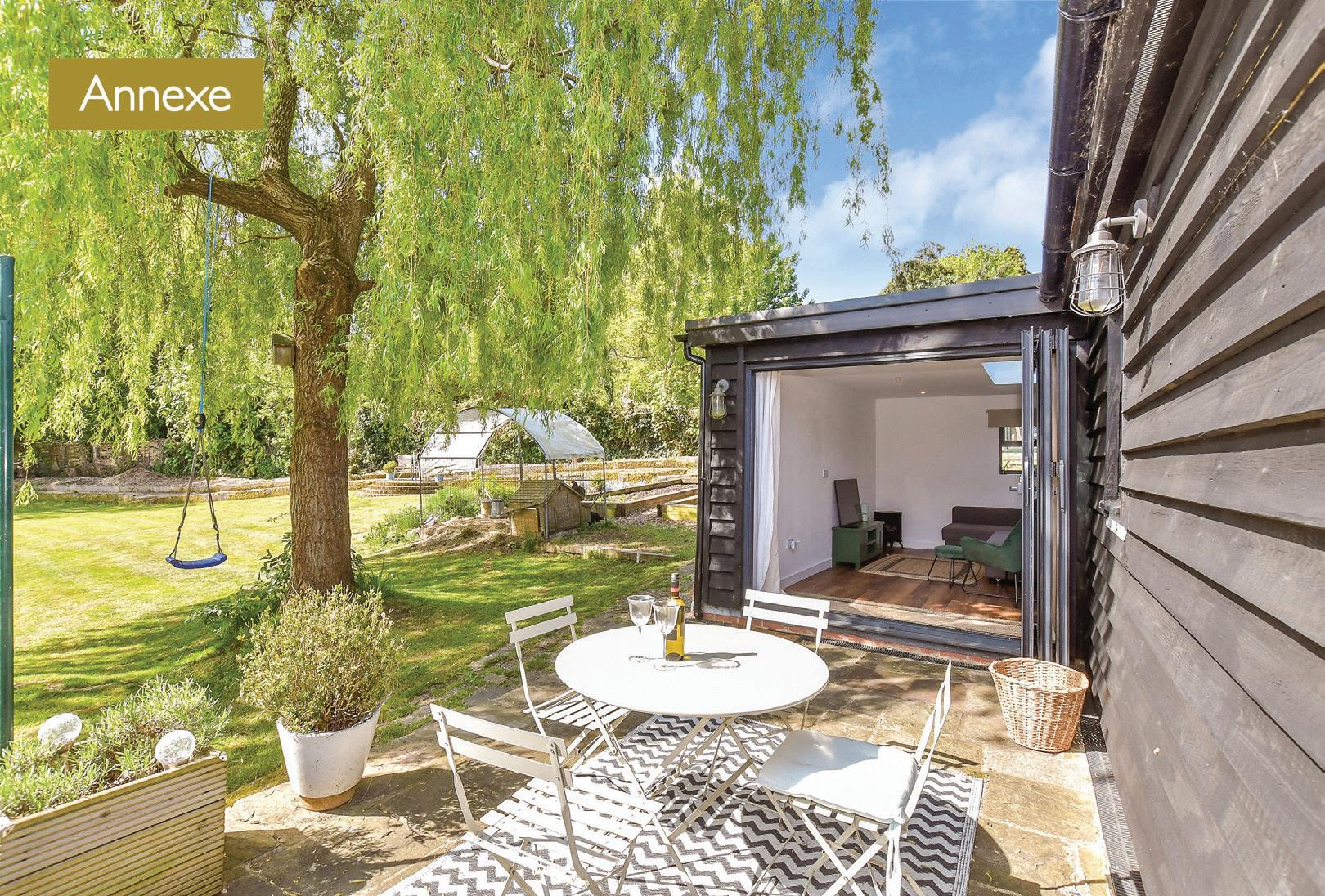
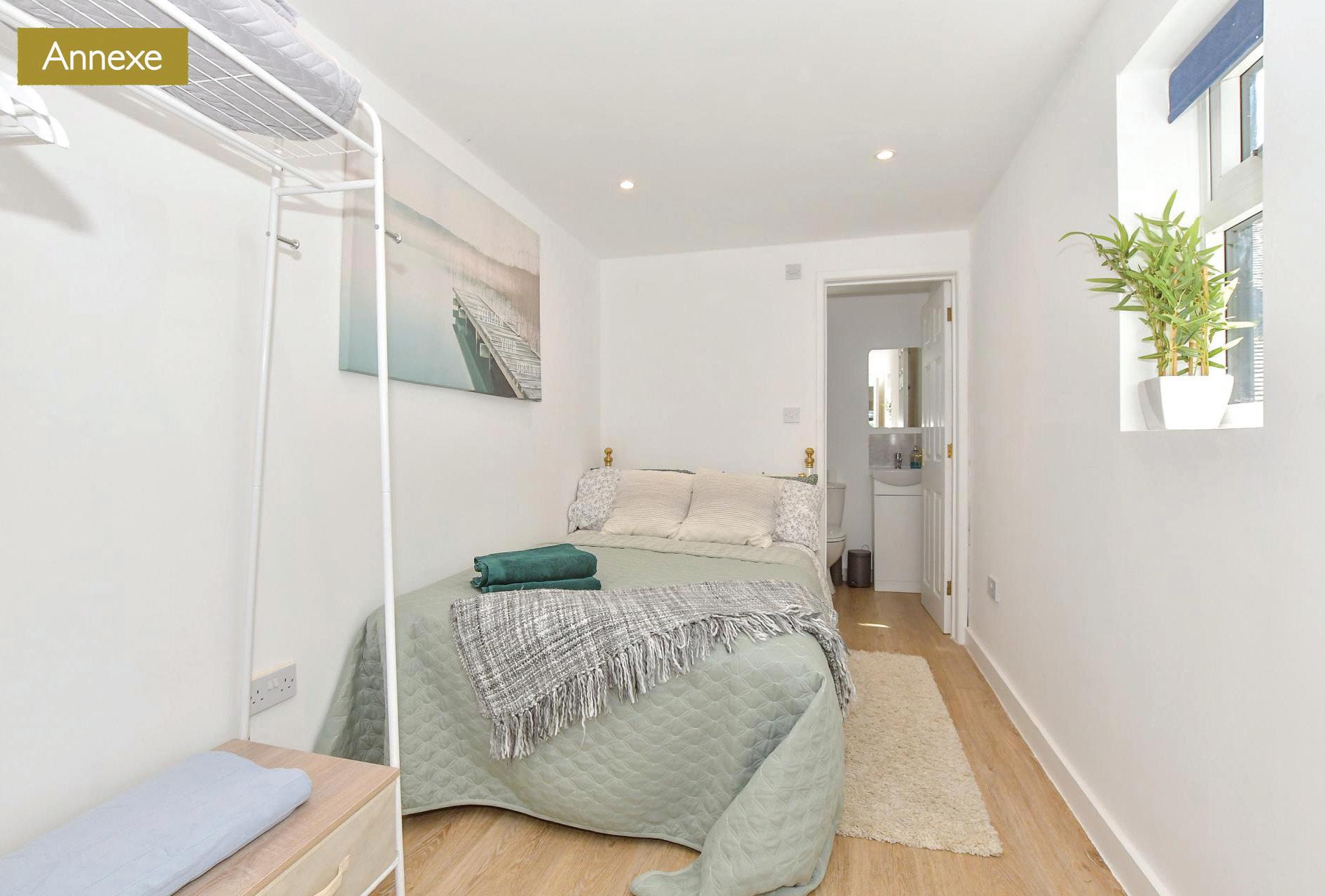
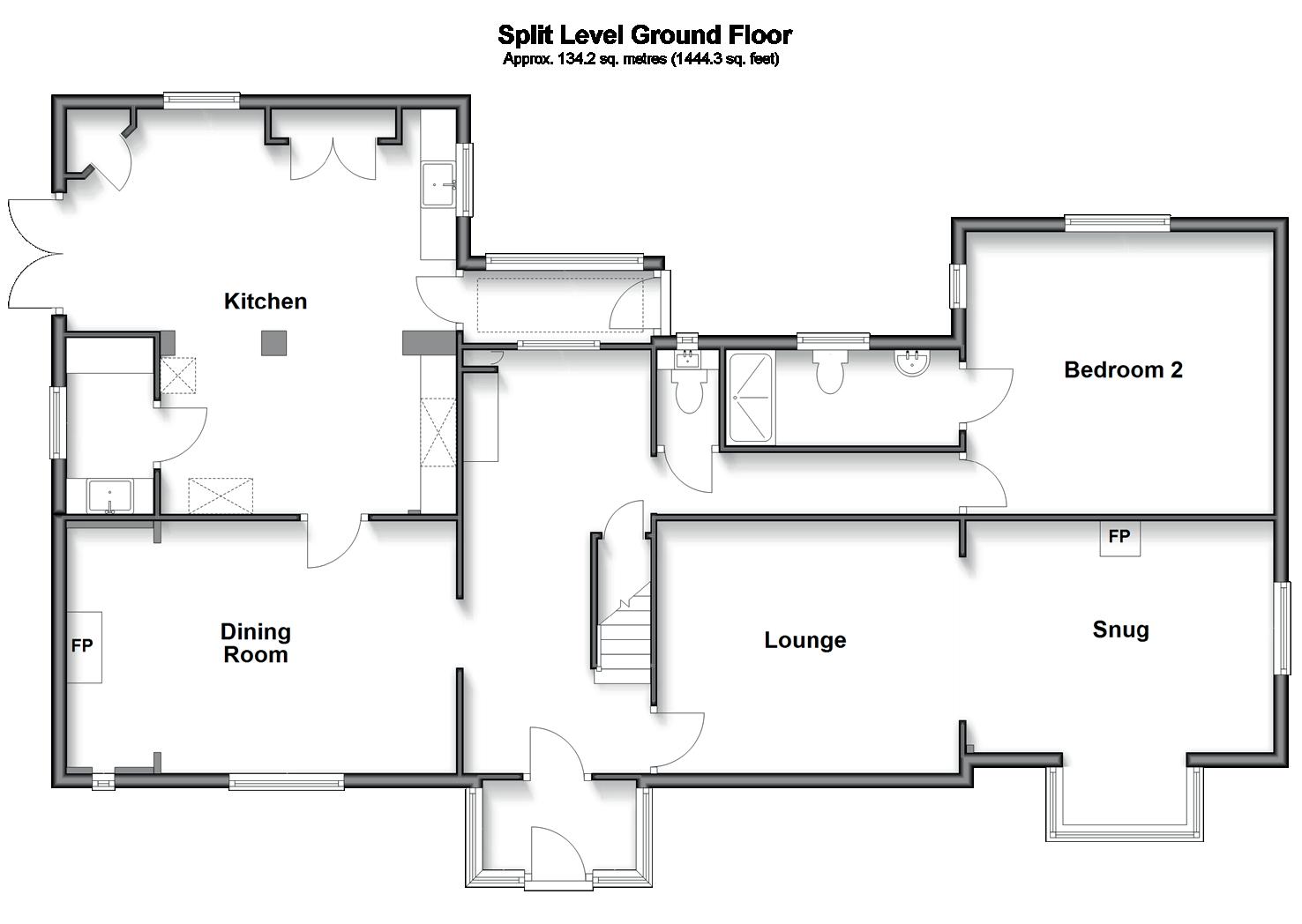
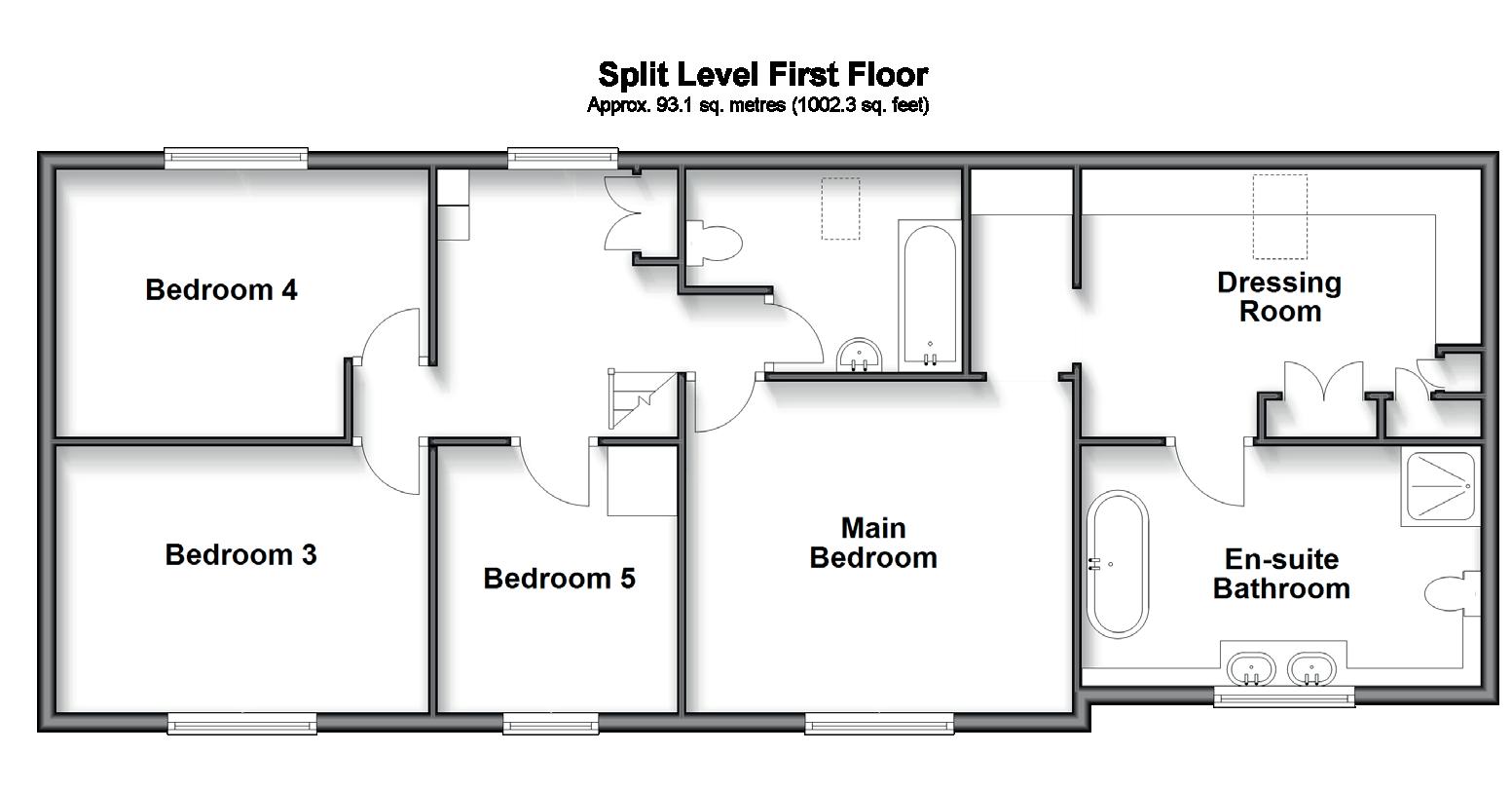


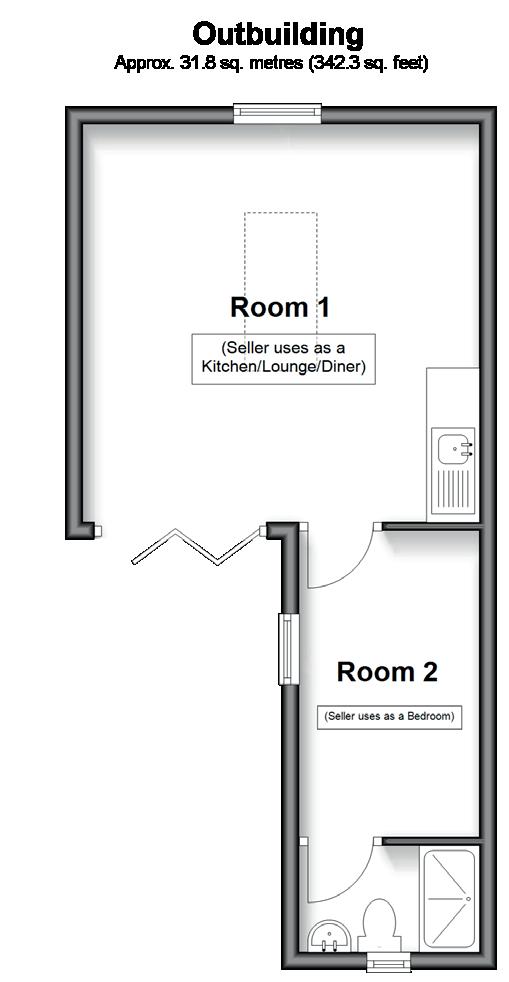
1ST FLOOR
OUTBUILDING
Room 1 (lounge/kitchen/diner) 15’3 x 15’2 (4.65m x 4.63m)
Room 2 (Bedroom) 11’9 x 6’10 (3.58m x 2.08m)
En Suite Shower Room
OUTSIDE
Gated Driveway
Side Garden
Garden
