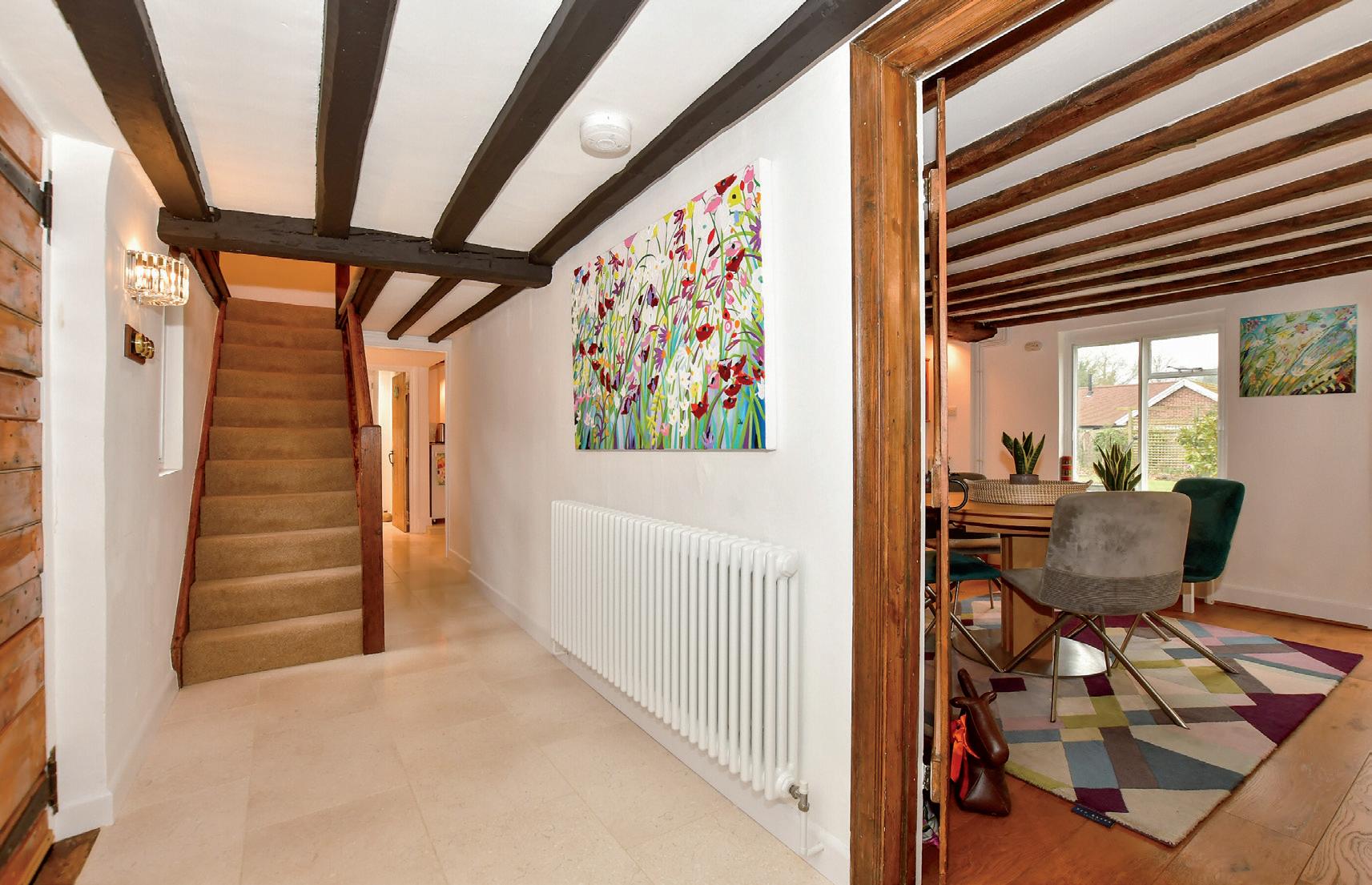

Step inside China Court
Steeped in history this beautifully restored Tudor property nestles in 0.4227of an acre of gardens with wonderful views over the surrounding countryside in an Area of Outstanding Natural Beauty. It is located in the charming village of Petham within walking distance of the primary school, church and village hall and half hidden from the road by high hedging. So when you drive through the five bar gate onto the long gravel driveway you can revel in the full glory of the cream and black exterior of the house with its steep Kent peg tiled roof, vast chimneys, mullioned leaded light casement windows and delightful entrance porch. While internally this lovely house also includes impressive period features including exposed ceiling and wall beams in virtually every room, beautiful fireplaces, brass switches and solid wood doors.
The fascinating wood front door opens into a spacious hall with a staircase to the first floor, an understairs cupboard and limestone tiled floor that flows through into the large country style kitchen. This well-proportioned space includes an inset Rangemaster cooker and shaker style units with quartz worktops housing a Neff dishwasher and a Belfast sink and plenty of room for a table and chairs. There is also access to an adjacent cloakroom and utility room with space for laundry facilities and a fitted cupboard.
An open archway leads through from the kitchen to the charming dining area that has access to the garden, wood flooring that flows through to the lounge, a beautiful inglenook fireplace with a new log burner and some beams believed to have originated on Elizabethan ships. The good sized dual aspect lounge includes patio doors to the garden, a unique inglenook fireplace with a new log burner and a beamed mantlepiece, flanked by vertical beams.
At the other end of the property the back door opens into a lobby with access to the kitchen area as well as to a light and bright garden room currently in use as an artist’s studio. This area would also make an excellent office/snug or playroom and would provide an additional seating area, with lovely views over the garden.
The beamed first floor galleried landing is a feast for the eyes with ceiling and wall beams wherever you look. There is a large airing cupboard and access to the attic, a modern family bathroom, a study with a feature brick wall and a Velux window providing stunning views and four double bedrooms. These include one with an arched wall beam, another with a fitted cupboard and a third with a partially vaulted ceiling while a corridor leads to the dual aspect main bedroom that has a contemporary en suite bathroom with an oval bath, separate shower and vanity basin.
Outside the long drive continues past the house to a garage, a wood store and compost area. There is also hardstanding which was the base for a greenhouse, a vegetable and herb garden and a wraparound lawn that continues round to the rear garden. A terrace provides a place for al fresco dining and where new owners will be able to enjoy the garden and benefit from the gardening prowess of a previous owner who planted a plethora of bulbs and specimen trees including a ginko, a silk tassel, a wedding cake and an acacia fuchsia.



Seller Insight
We bought this house about a year ago because we loved the basic beauty of the place, although it was in a somewhat ‘unloved’ state but structurally very sound. We were looking for a project where we felt we could make a difference and have thoroughly enjoyed the challenge of creating the wonderful home you see today. It has been completely rewired, replumbed, new bathrooms and cloakroom as well as a new kitchen and log burners. Everywhere has been replastered, redecorated and the outside renovated. We are very proud of our achievement and we hope that new owners will enjoy everything this property now has to offer.
It was originally built in around 1506 as a Kentish Hall House where the local landlords would meet on a regular basis. However between 1520 and 1540 the second floor was added and it was converted into a private residence. Although the original paperwork was destroyed in a fire all the deeds etc. from about 1600 were stored in Canterbury Cathedral and we have copies of them all which will be available to new owners.
Petham is a charming village with a good primary school, a Grade 1 listed church and a number of activities in the modern village hall. There is a nearby garden centre as well as a farm shop in Lower Hardres where you will also find the Granville pub/ restaurant which offers excellent food. For cricketing enthusiasts there is the Street End cricket club or you can enjoy watching county players at the Kent County Cricket ground.
We are not far from the heritage city of Canterbury with its plethora of historic buildings and where you can enjoy the shops, restaurants and entertainment and we are only 10 minutes from Waitrose. While a real bonus for commuters is the high-speed train from Canterbury West that will whisk you to St Pancras in under an hour. We are also quite central for the Continent with Dover and the Channel Tunnel being within easy reach. There are outstanding state and private secondary schools in the city as well as three universities and other facilities for sporting fans including the Canterbury golf club as well as the Roundwood Hall golf club along Stone Street for golfing aficionados.”*

* These comments are the personal views of the current owner and are included as an insight into life at the property. They have not been independently verified, should not be relied on without verification and do not necessarily reflect the views of the agent.







GROUND FLOOR
Family Bathroom
OUTBUILDING
OUTSIDE
Gated Driveway
Rear Garden
Side Garden



