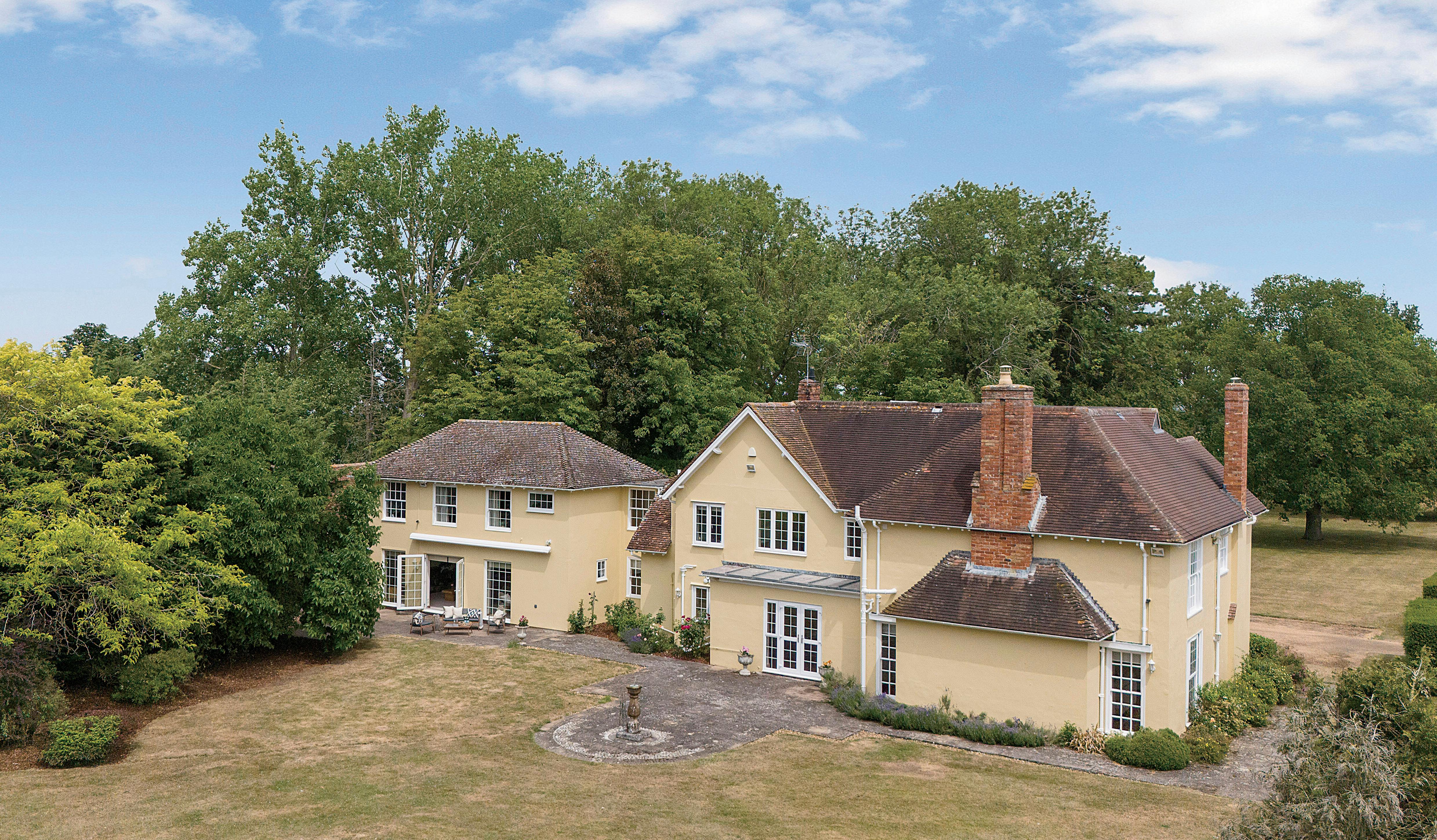

ELSWORTH LODGE
Tucked within twelve serene acres of Cambridgeshire countryside, just outside the village of Elsworth, lies a home with a story as layered and rich as the soil it stands upon. At first glance, it is a grand seven-bedroom residence set within landscaped gardens and rolling paddocks. But step inside, and you’re stepping through time — into the heart of a family legacy more than a century in the making.
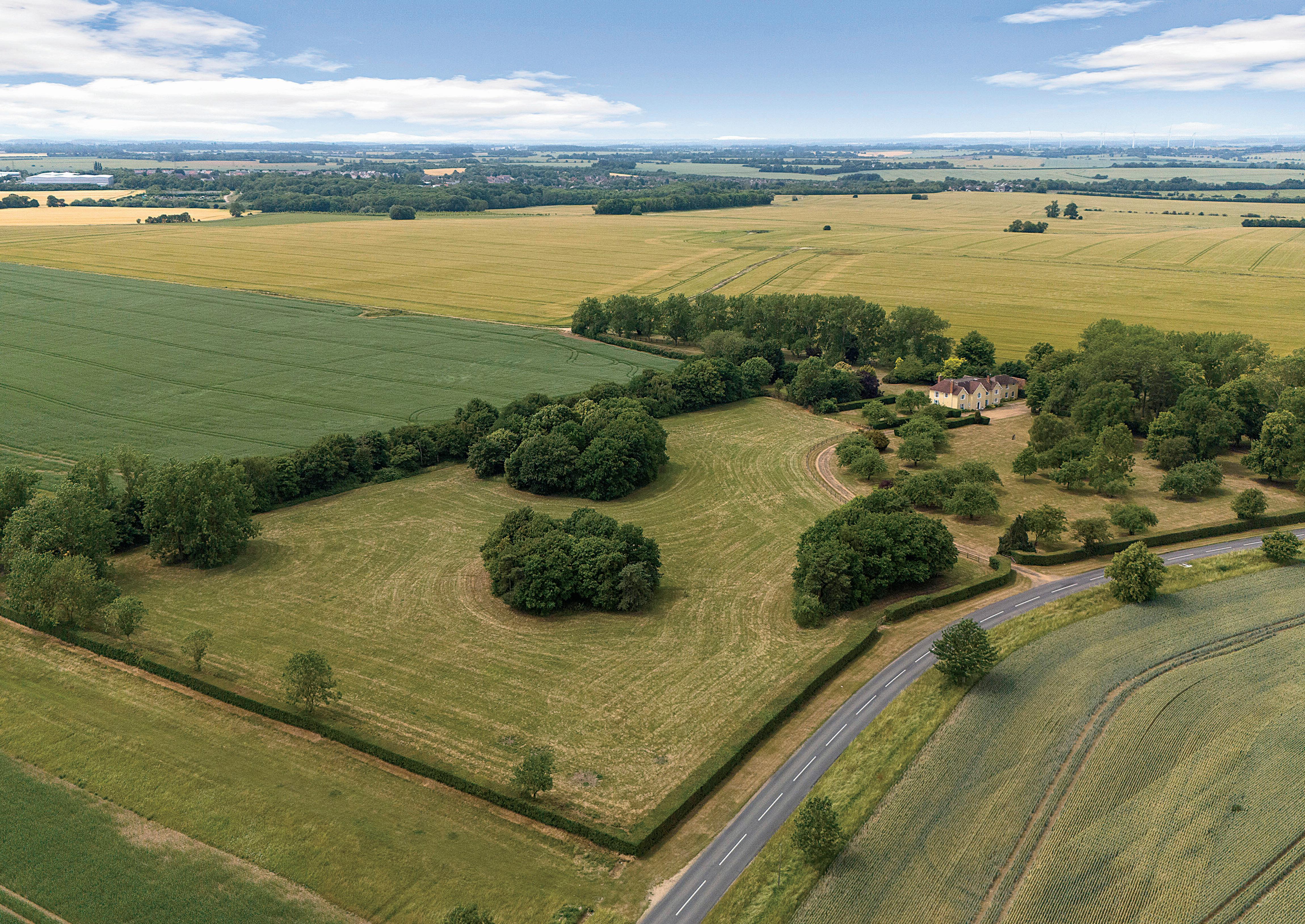

A Garden That Seals the Deal
Though the main structure of the house dates back to the mid-1950s, its soul stretches further. Originally a modest two-up, two-down farmworker’s cottage, the only remaining part of the original building is the chimney breast in the now-refurbished living room — a silent witness to poker nights, family milestones, and decades of memory-making. Over time, the property evolved to reflect the changing needs of a growing, multi-generational family.
In the 1970s, a significant extension — affectionately known as “the playroom” — was added, becoming the gravitational centre of family life. The room, once filled with the chatter of children and the glow of early television sets (strictly reserved for the 9 o’clock news and Coronation Street), still carries the warmth of lived-in laughter. What makes this home truly remarkable is not just its scale or elegance, but the details. A centuries-old staircase and matching fireplace were salvaged from ancestral family homes and integrated into the build — a tactile connection to past generations. The dining room, with its staff bells still mounted on the walls, speaks to an era of domestic formality now softened by time.
A Party House with Prestige
In its heyday, this was a house that knew how to celebrate. Birthdays, anniversaries, and weddings — including one with over 300 guests — spilled out onto the lawns, with marquees pitched across the formal gardens.. It was not uncommon for live bands to play as guests danced beneath the stars, the estate’s sweeping drive lit up like a movie set.
And while the grandeur is evident, the house never lost its sense of fun. “It’s always had a bit of a party house spirit,” the current owner recalls, remembering summer tennis matches on the now-removed hard court and Sunday visits to the rose gardens when the property opened to the public.
Rooms with Stories
Inside, no two rooms are the same — each one revealing small treasures and design quirks that hint at the people who once lived there.
The house is structurally generous, offering seven bedrooms, two ensuites, a formal drawing room, and multiple reception areas — including spaces that could easily be adapted for dressing rooms, studies, or additional bathrooms. Every window frames a picture-perfect view of the gardens or fields beyond.
Land, Legacy and Looking Ahead
Beyond the formal boundaries, the property includes three well-maintained paddocks, historically used for sheep grazing. These could lend themselves to equestrian use, a vineyard, or even glamping, subject to planning permission. The land features mid-20th-century drainage and a private water supply. The east side of the main roof was renovated roughly eight years ago, including retiling and rebattening, and many other original structures remain in excellent order.
Development Potential
This is a home with significant potential for the next chapter. The grounds allow ample space to create a glass-fronted garage, a detached garden studio, or a party barn, subject to planning. The existing swimming pool could be converted into a year-round facility or a natural spa. Privacy is assured thanks to well-established hedging and mature trees, while the layout of the estate invites further enhancement, whether by reinstating the tennis court or restoring original garden features.
Seller Insight
Set amidst rolling countryside and surrounded by beautifully maintained gardens, this is a timeless family home and is much more than bricks and mortar—it’s a living piece of history.
As far as we can work out the house was built in the mid-1950s on the site of a two-up, two-down farmer’s cottage. That original cottage dated back to the late 19th century, and the only remaining feature from that building is the chimney in the living room.”
But despite its mid-century foundations, the house tells a story that stretches back generations. My great-grandfather bought the original farmland in 1908. Over the course of three years, he acquired fiv e separate farms to create the estate we have today. The house was then built by my father in the 1950s, and it’s remained in our family ever since.”
Many of the home’s unique details—like the sweeping staircase and ornate fireplace—weren’t newly constructed but inherited from even earlier family homes. Some of the features date back well over a hundred years. The staircase, for example, was brought here from one of our previous homes. There’s history embedded in nearly every part of the house.
It’s a place that’s always had an open door. This has always been a party house. We’ve had 21st birthdays, 60th celebrations, wedding receptions with marquees on the lawns—at times, up to 300 people gathered here. It’s been a place of real joy.
Inside, the house retains original features that hint at its grand domestic past. You’ll still see the bells on the walls—the staff bells—which were in use well into the 1970s and 80s. The kitchen was split between the main kitchen and a butler’s pantry, with hatches connecting to the dining room and working doors that still swing both ways.
The playroom—added in 1972—became the space where we all gathered. Back then it had cold floor tiles, night storage heaters, and a rented black-and-white TV that only came on for the nine o’clock news or Coronation Street.”
It’s a flexible layout. For a large family or even multi-generational living, it ’s ideal. Every room offers views of the gardens or the surrounding landscape—something you can’t replicate. They were originally designed by a renowned landscape architect who worked on several National Trust properties. My grandparents knew him from their time in Bedfordshire, where he’d created extraordinary formal gardens. He helped lay out the ones here too—long borders, rose beds, and vibrant year-round colour.”
The grounds span approximately 12 acres, incorporating paddocks, mature trees, and what was once a hard tennis court. We’ve had people suggest using the land for glamping or creating a garden retreat—it’s a very peaceful spot, and the views are spectacular
This house has always had a soul. It’s seen generations of our family grow up, celebrate, and make memories. It’s not just a house—it’s been a constant thread through our lives.
This home isn’t just a property—it’s a story of heritage, family, and joyful living. We hope the next owners will cherish it as much as we have.”
* These comments are the personal views of the current owner and are included as an insight into life at the property. They have not been independently verified, should not be relied on without verification and do not necessarily reflect the views of the agent.
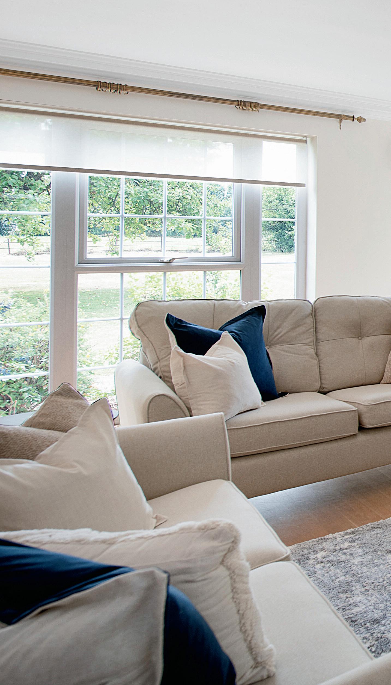
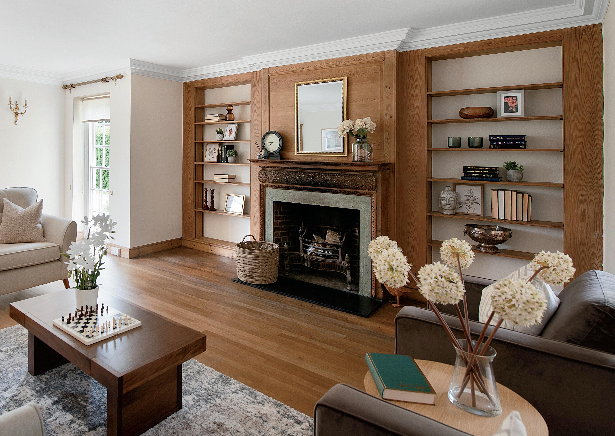
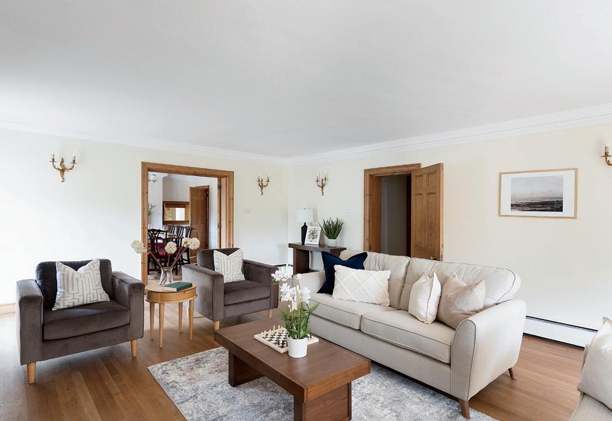

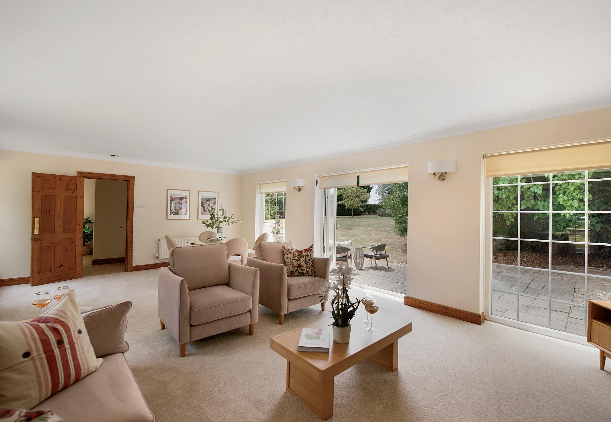
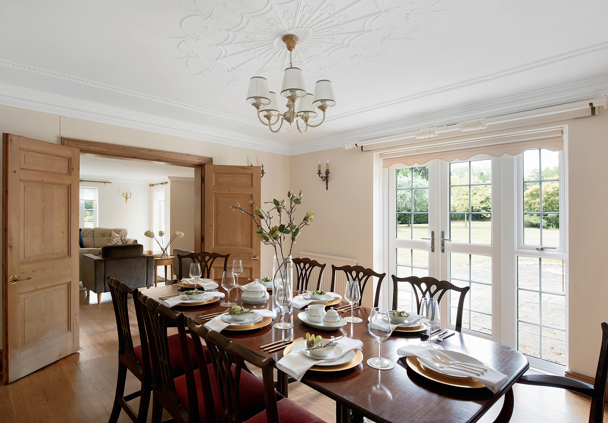
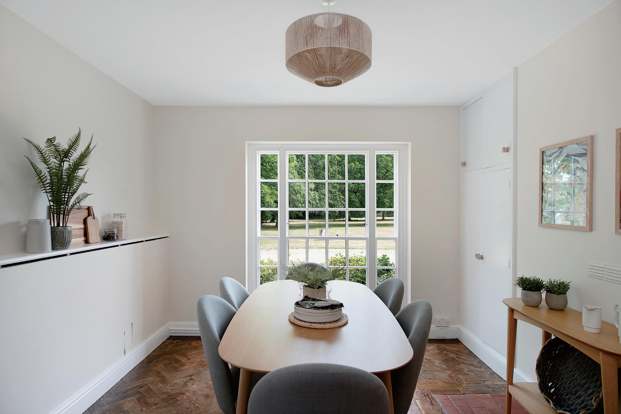
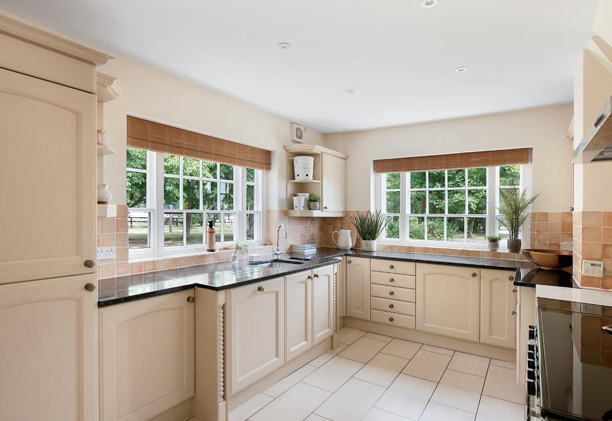
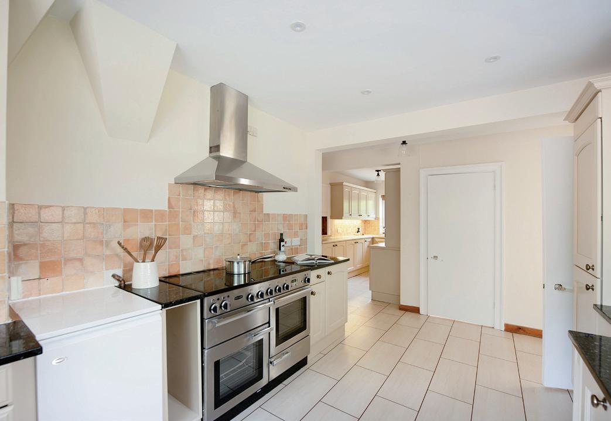


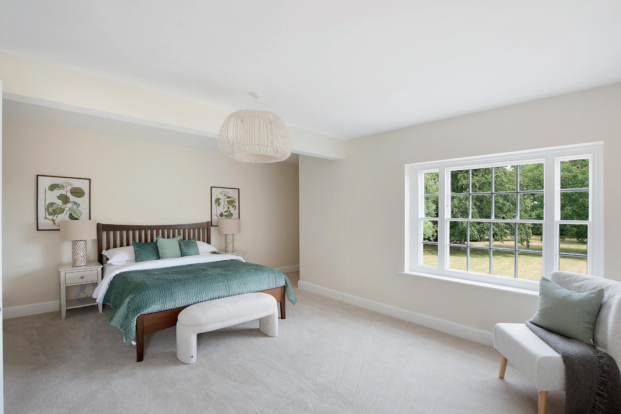
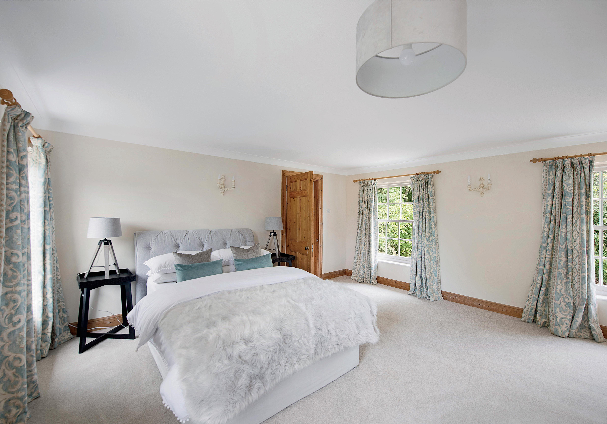

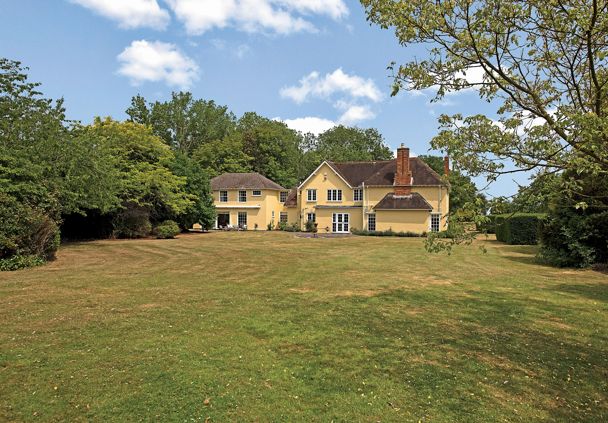
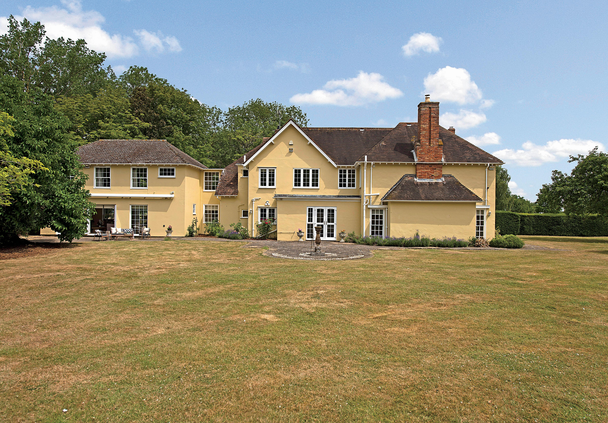
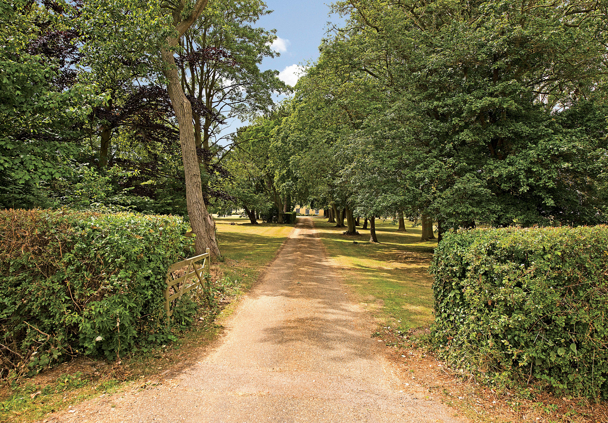
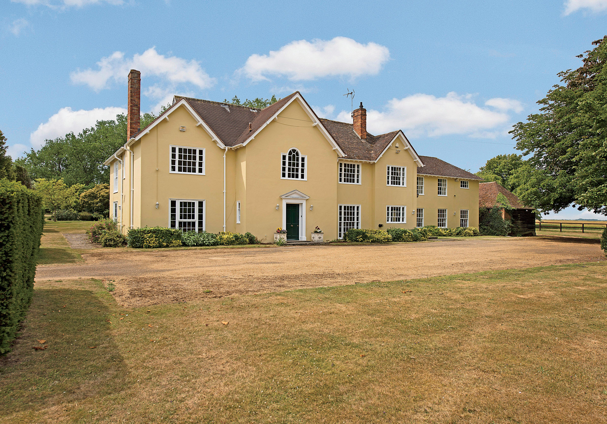
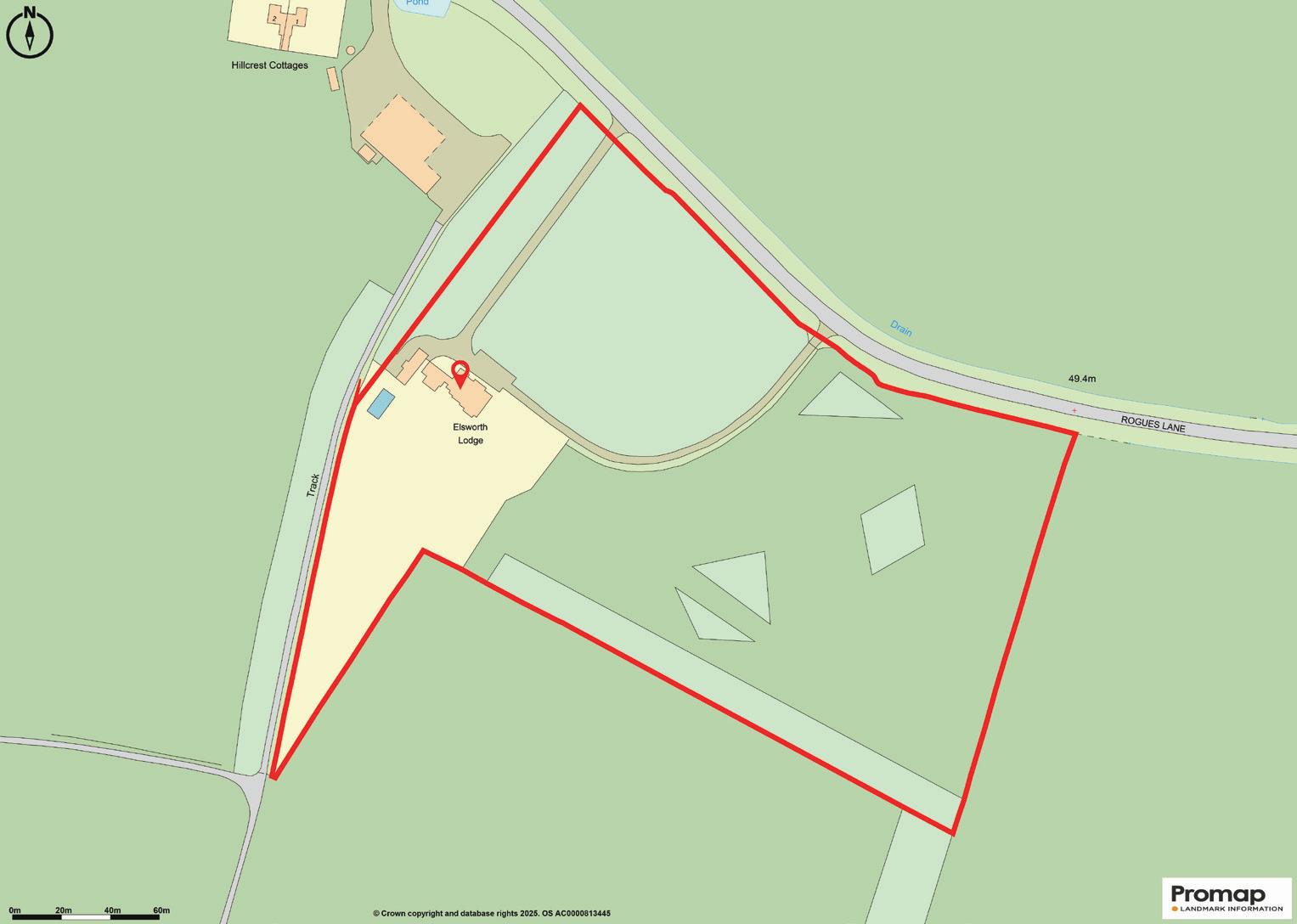
Location and Connectivity
While beautifully secluded, the estate is far from isolated. Elsworth is on the cusp of major transformation. A guided “10-minute transit” bus route into Cambridge is under construction, creating rapid, reliable access to the city. By 2030, a new railway station will arrive in Cambourne as part of the East West Rail line, placing this countryside retreat firmly within the commuter corridor. Just down the road, the former Bourne Airfield has been approved for a 500-home development with integrated transport links. Meanwhile in Bedford, a new Universal Studios is already under development, further enhancing the area’s strategic significance and economic prospects.
Final Thoughts
There’s a sense of theatre to this property, from its dramatic hallway to the double-aspect gardens that dazzle in every season. But more than anything, it’s a deeply personal home. It’s the kind of place that wears its history — and its heart — proudly on its walls. For the right buyer, it offers a once-in-a-generation opportunity to secure a slice of Cambridgeshire countryside with soul, scale, and the freedom to imagine what comes next.

OIRO £2,250,000

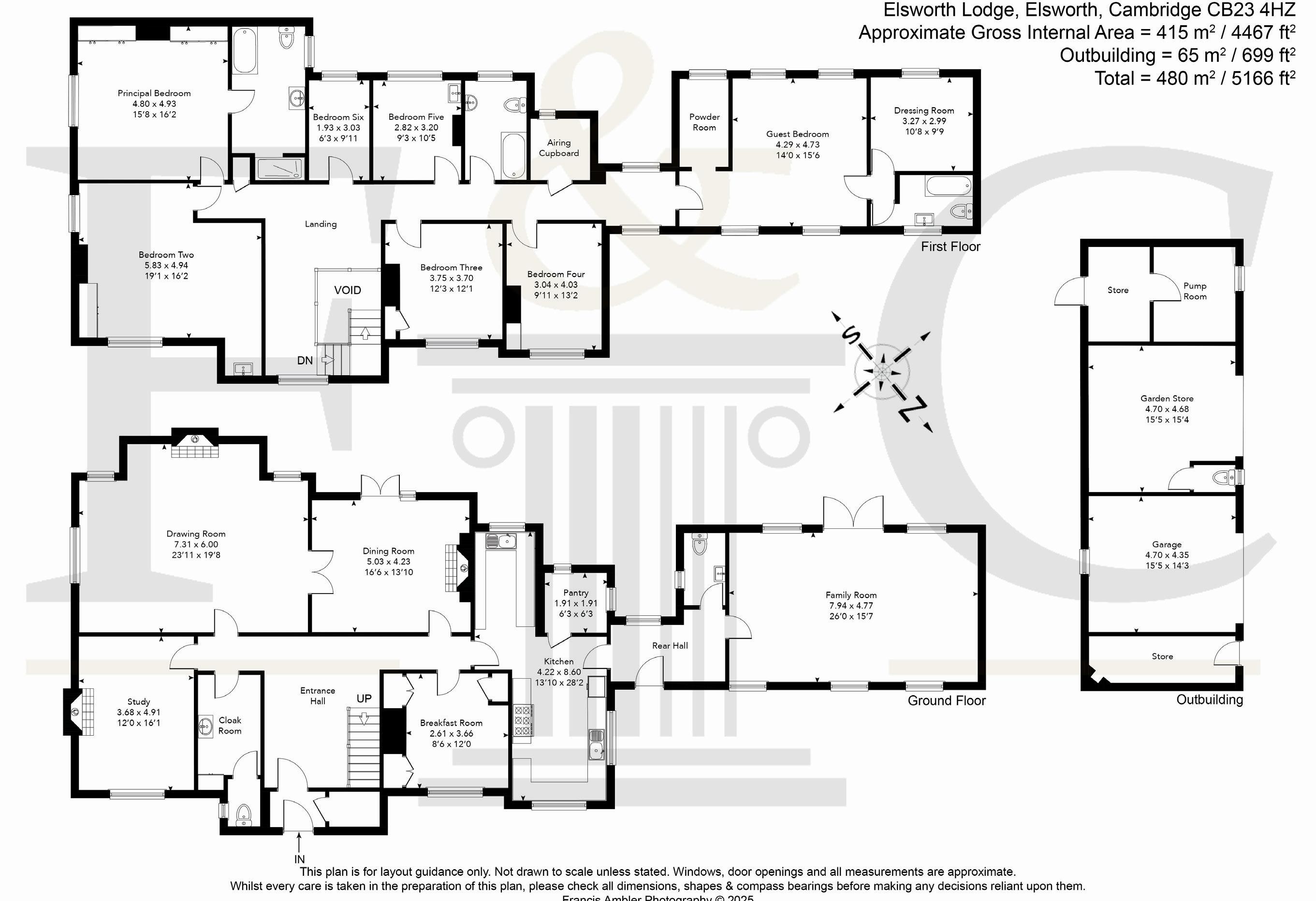

Agents notes: All measurements are approximate and for general guidance only and whilst every attempt has been made to ensure accuracy, they must not be relied on. The fixtures, fittings and appliances referred to have not been tested and therefore no guarantee can be given that they are in working order. Internal photographs are reproduced for general information and it must not be inferred that any item shown is included with the property. For a free valuation, contact the numbers listed on the brochure. Printed 18.06.2025

FINE & COUNTRY
Fine & Country is a global network of estate agencies specialising in the marketing, sale and rental of luxury residential property. With offices in over 300 locations, spanning Europe, Australia, Africa and Asia, we combine widespread exposure of the international marketplace with the local expertise and knowledge of carefully selected independent property professionals.
Fine & Country appreciates the most exclusive properties require a more compelling, sophisticated and intelligent presentation – leading to a common, yet uniquely exercised and successful strategy emphasising the lifestyle qualities of the property.
This unique approach to luxury homes marketing delivers high quality, intelligent and creative concepts for property promotion combined with the latest technology and marketing techniques.
We understand moving home is one of the most important decisions you make; your home is both a financial and emotional investment.
With Fine & Country you benefit from the local knowledge, experience, expertise and contacts of a well trained, educated and courteous team of professionals, working to make the sale or purchase of your property as stress free as possible.
The production of these particulars has generated a £10 donation to the Fine & Country Foundation, charity no. 1160989, striving to relieve homelessness. Visit fineandcountry.com/uk/foundation
