Court House | 93d Bretby Lane
Bretby | Burton-on-Trent | Staffordshire | DE15 0QP


Court House | 93d Bretby Lane
Bretby | Burton-on-Trent | Staffordshire | DE15 0QP

A regency styled spacious detached 4 bedroomed house extending to 2343 sq.ft and separate home office 159 sq.ft. - enjoying a prime and highly convenient rural location. The property has superb views towards the Peak District and a plot including paddock extending to 0.5 acres.
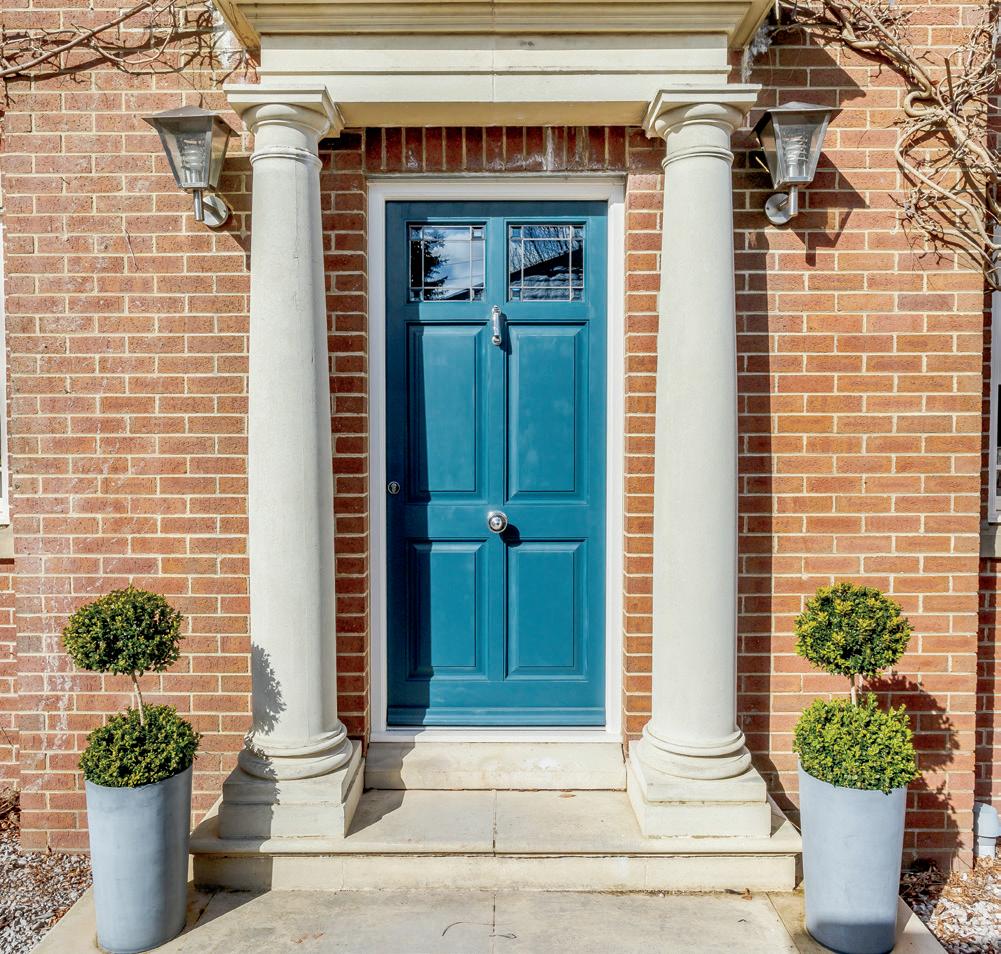
A modern four bedroomed property built in the year 2000 in a regency style, enjoying a prime and highly convenient rural location close to an extensive range of amenities, commuter roads and rail networks. The property enjoys a flexible amount of space, internally extending to 2343 sq.ft, having large windows with stunning views to the rear and high ceilings. Furthermore, externally the whole plot including the paddock extends to 0.5 acres - making this property ideal for the modern family lifestyle.
The property is entered by a reception hallway having staircase leading to the first floor and doors which lead to a guest cloakroom, sitting room, dining room, study/family room and a modern breakfast kitchen with island unit/ bar and useful utility room. To the first floor is a spacious landing leading to four bedrooms and a beautifully presented bathroom - the principal bedroom suite benefitting from an ensuite and dressing room.
Outside the property has a driveway which provides ample parking, access to double garage and the well presented home office with guest cloakroom.
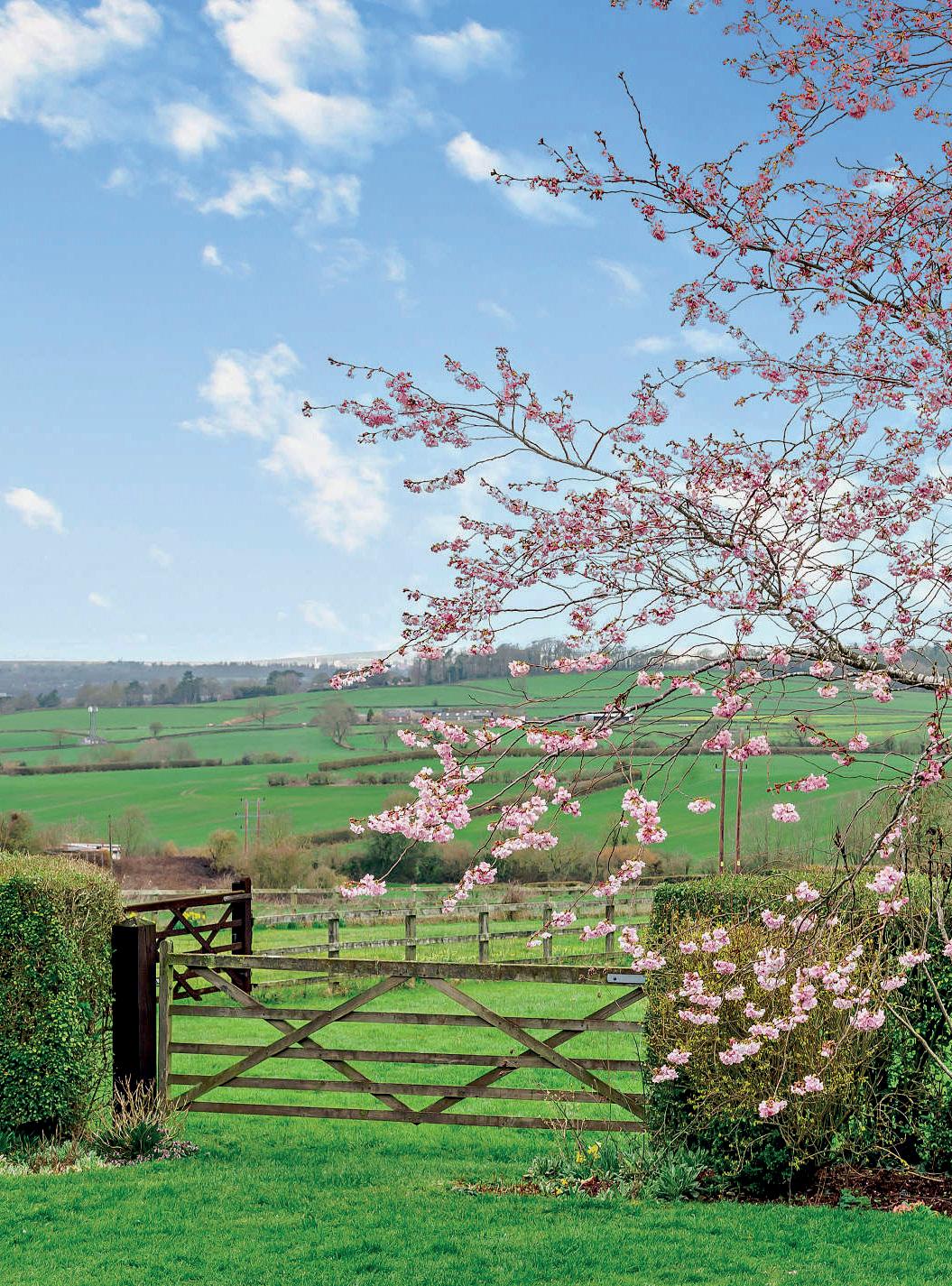
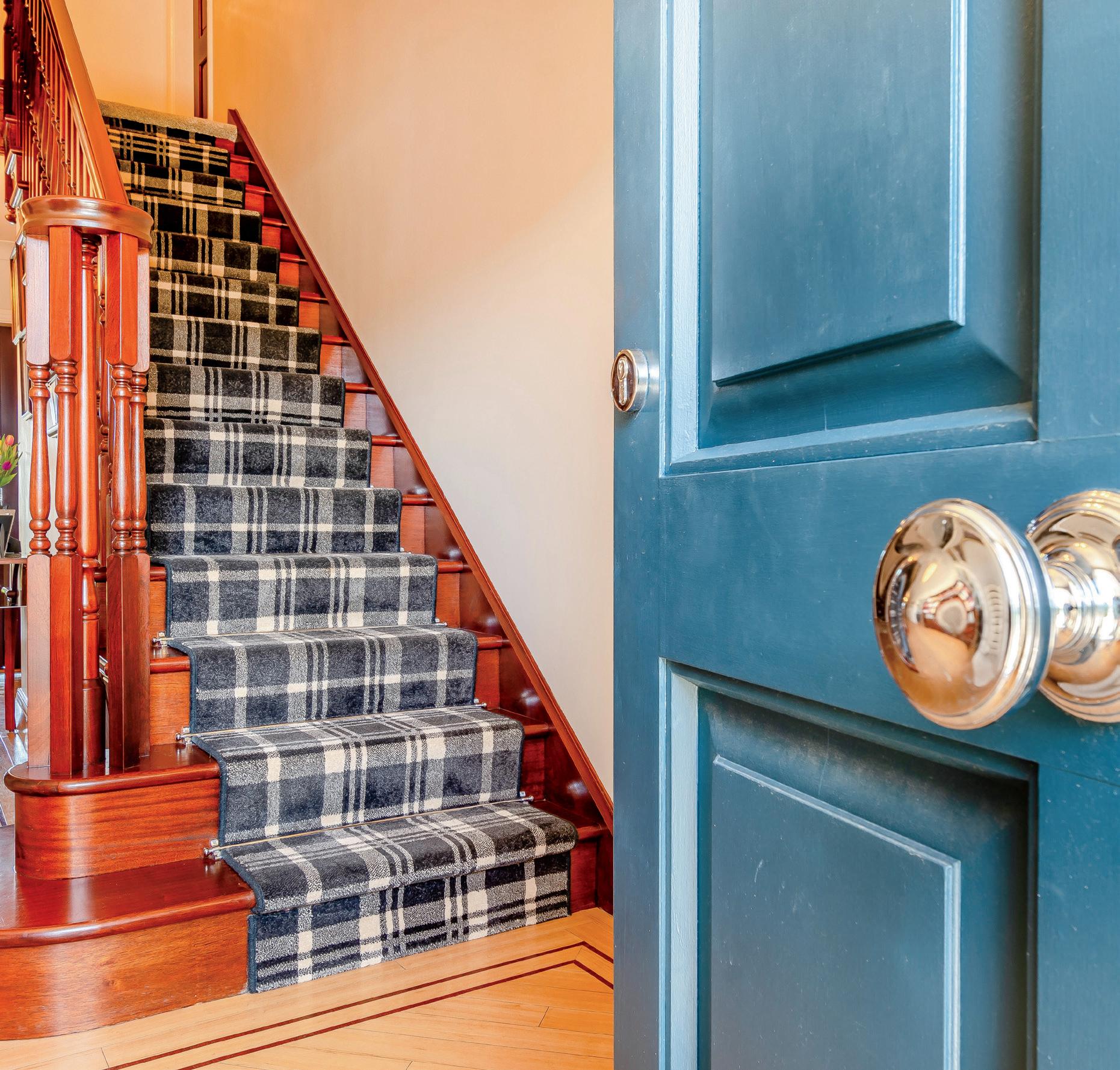
The home is entered via a spacious reception hallway and it is here where the regency style begins to be appreciated with high ceilings and staircase leading off to the first floor. There are doors leading to the guest cloakroom, sitting room, dining room, study/family room and a beautifully fitted breakfast kitchen.
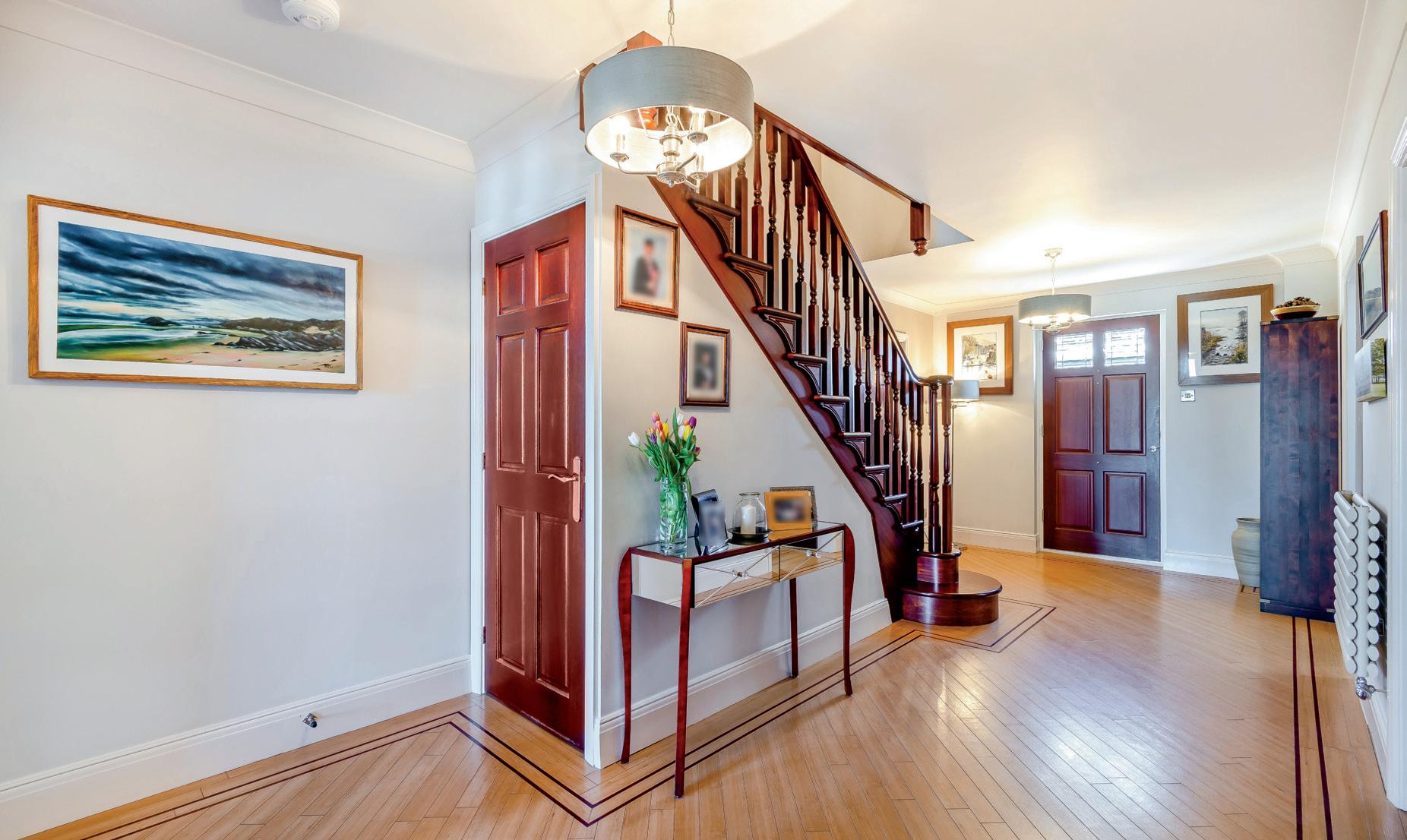
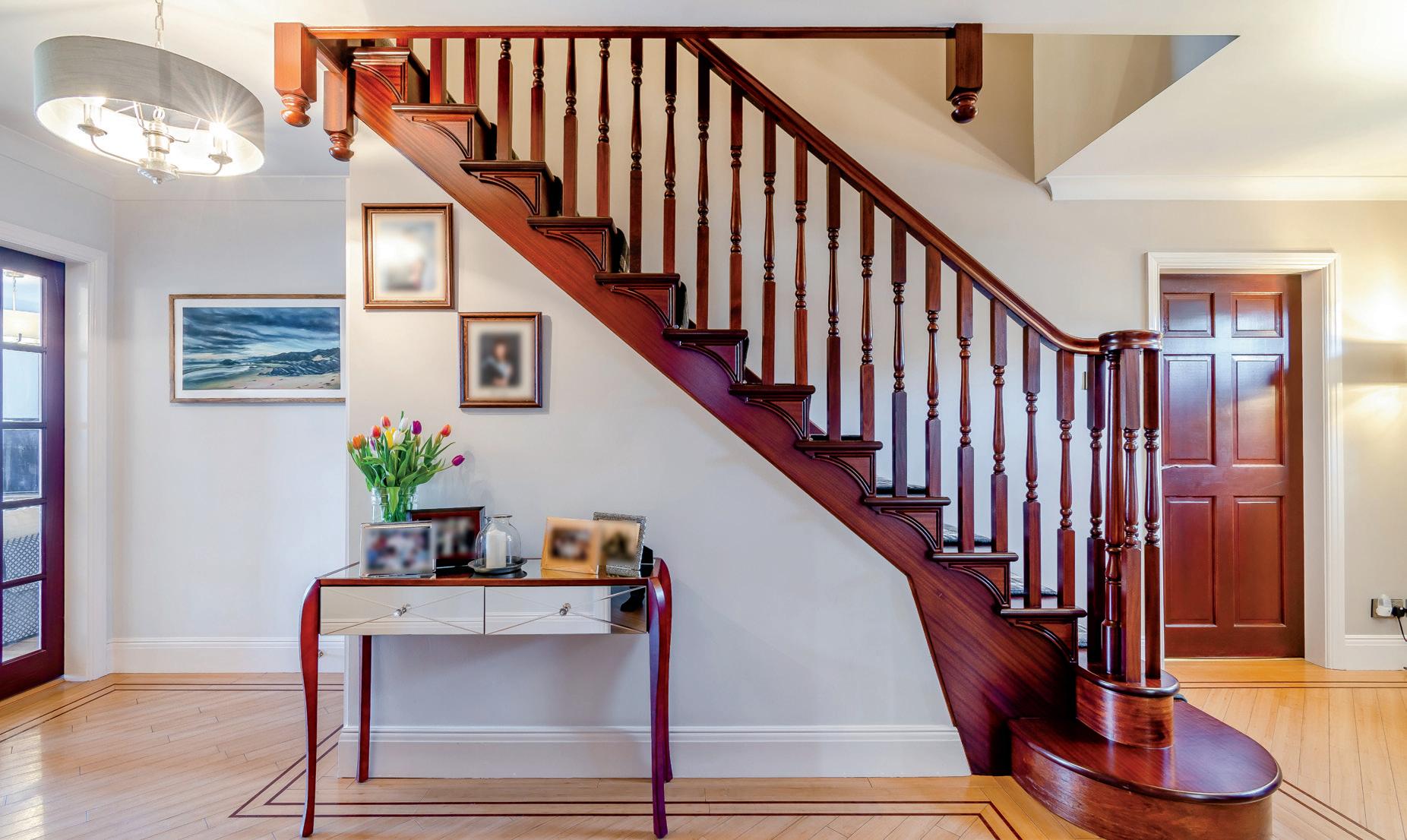
The sitting room is well proportioned having a feature fireplace and attention is drawn to the two large sash windows and French door to rear which overlook the garden, and paddock, with far reaching views towards the Peak District. The dining room can also be accessed from the sitting room via twin glazed doors, a particularly well proportioned room ideal for entertaining.
Furthermore, to the ground floor is a study/family room and a modern fitted kitchen with a range of appliances, extensive quartz surfaces and large central island/bar - enjoying the far reaching views to rear. There are also the practicalities of a large guest cloakroom and useful utility room.

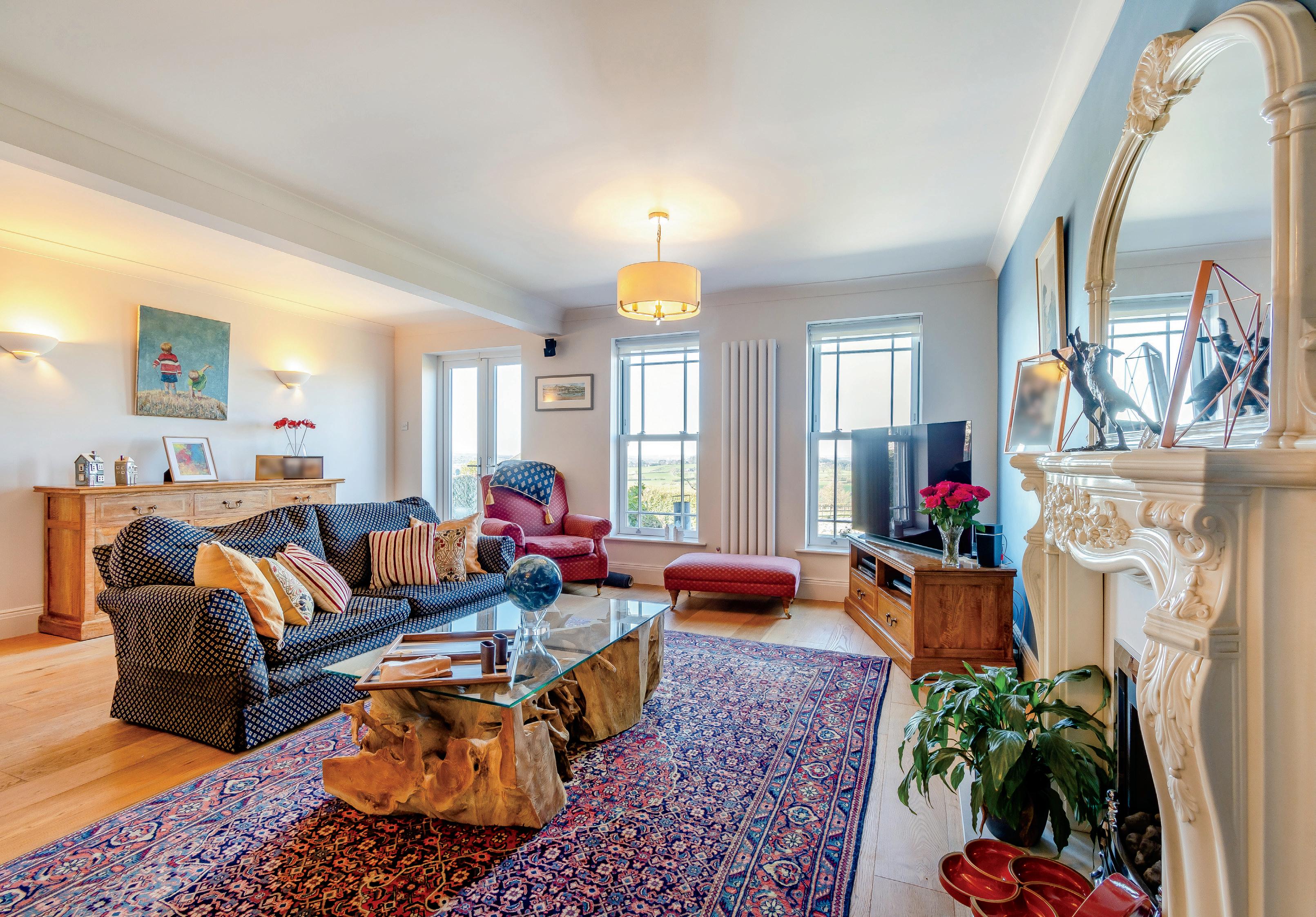
We bought 93d Bretby Lane as an empty shell, just four walls and a roof,” say the current owners. “We then had the pleasure of transforming the bones of the building into a fantastic family home for our two children to grow up in. There really was nothing there when we started – not even power – so we were able to design the whole house to suit our young family. The layout is conducive to everyday life and entertaining alike: children have plenty of space to run around and play, while adults can mingle throughout the ground floor. Indeed, this house is commonly known as the ‘party pad’ amongst our friends, who all comment on the how the rooms interconnect to allow a constant flow of people between the lounge, dining room, hall and kitchen. The house is ideal for working from home, too, with a purpose-built office – this already has its own WC, so could be easily converted into annex accommodation for an elderly relative or teenage children.”
Outside, the generous gardens serve as an extension of the indoor living accommodation during the warmer months of the year. “We hosted a big birthday party for my wife here,” the owner says, “with a marquee in the garden, barrels of beer in the cellar, a live band playing, and most importantly, 70 people having a wonderful time! The garden itself is divided into two parts: a formal garden with beds and planting, and a quarter-acre paddock which we acquired eighteen years ago to extend the garden and, crucially, to secure our view of the Peak District beyond. We planted fruit trees at the bottom of the garden too, and we are still eating the last crop of apples now!”
“We still adore the house we built more than two decades ago, but in the last five years we have begun to look ahead,” the owners continue. “We have spent a lot of money on futureproofing the home to make it a place that is easy to live in for years to come. For example, we had new, larger windows fitted in the lounge, extending them by the equivalent of 6 bricks in height. Now, the space is wonderfully bright and airy, and maximises the stunning views across the Derwent and Dove valley towards the Peak District and Thorpe Cloud in all its glory. The sunsets are magnificent in this part of the country, Thorpe Cloud being famous for a rare phenomenon where the sun appears to set twice!”
Not only beautiful, the setting of the property also has much to offer in terms of community. “Our neighbours here are amazing, the same people having lived on either side of us for 23 years!” the owners say. “In fact, though we weren’t aware of this before moving in, the neighbour on one side was an old acquaintance who we have now been friends with for 40 years!”*
* These comments are the personal views of the current owner and are included as an insight into life at the property. They have not been independently verified, should not be relied on without verification and do not necessarily reflect the views of the agent.
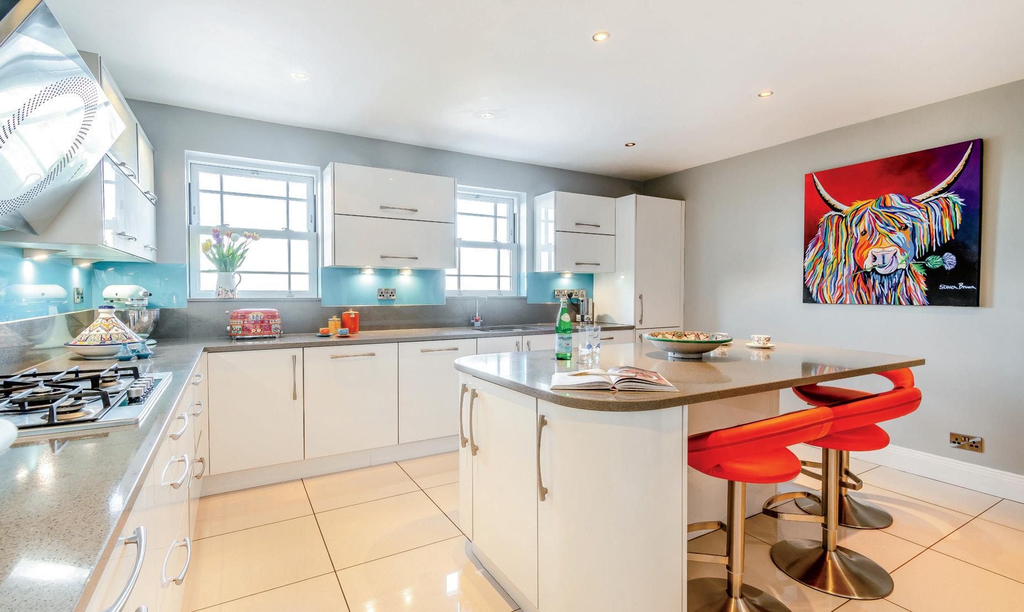
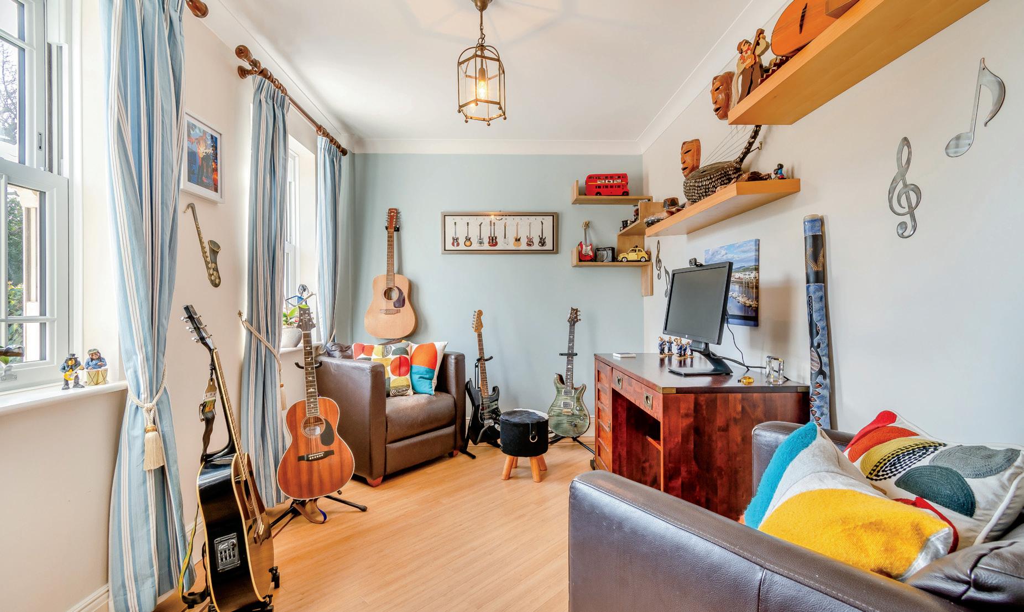

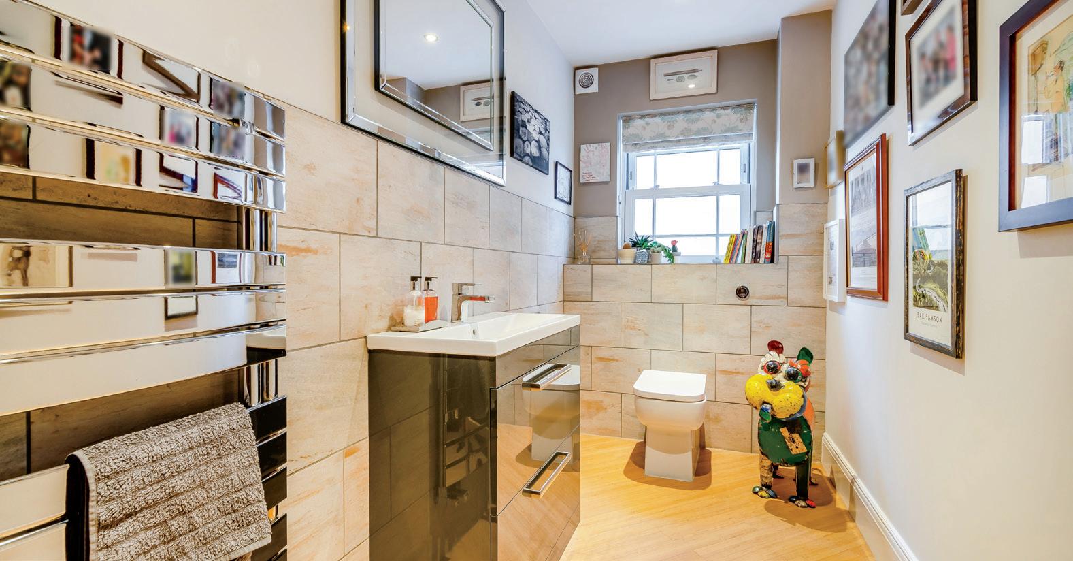
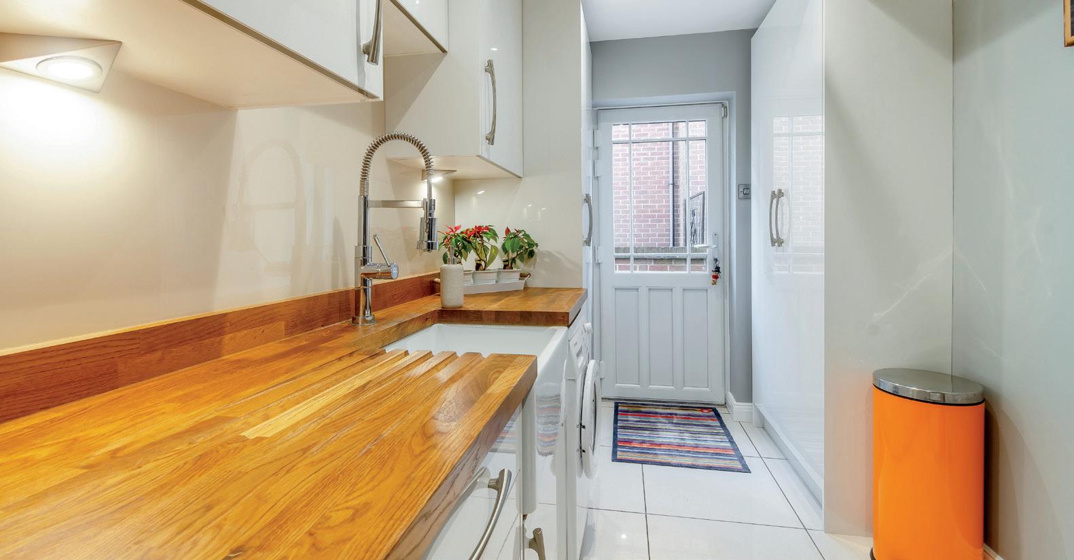
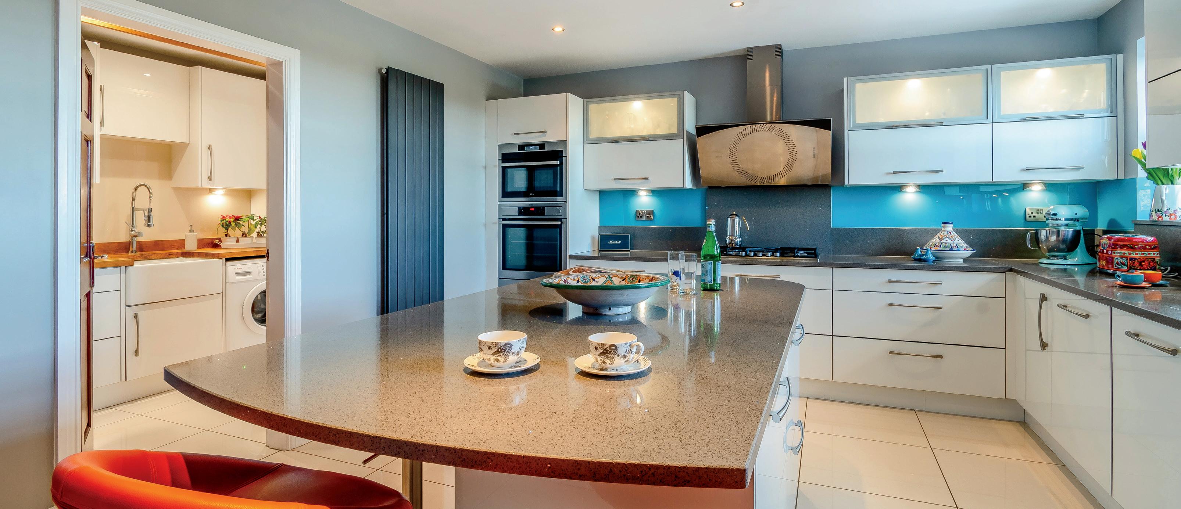
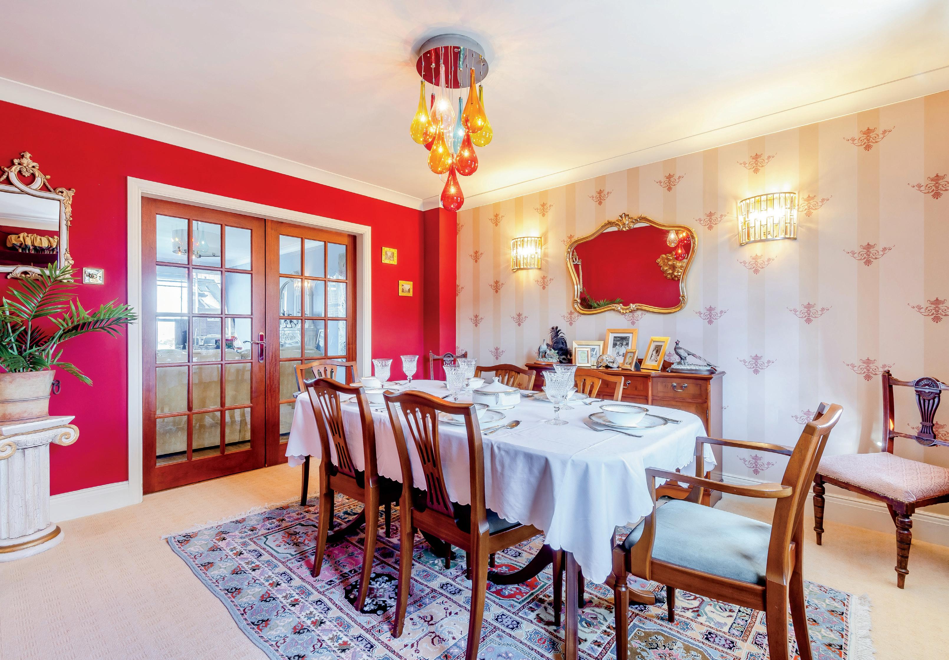
To the first floor is a large landing which provides access to four bedrooms and a particularly well appointed modern family bathroom enjoying a large bathperfect for relaxing or young families. Bedrooms two and three share a ‘Jack & Jill’ ensuite and the principal bedroom has the luxury of an ensuite and separate dressing room.


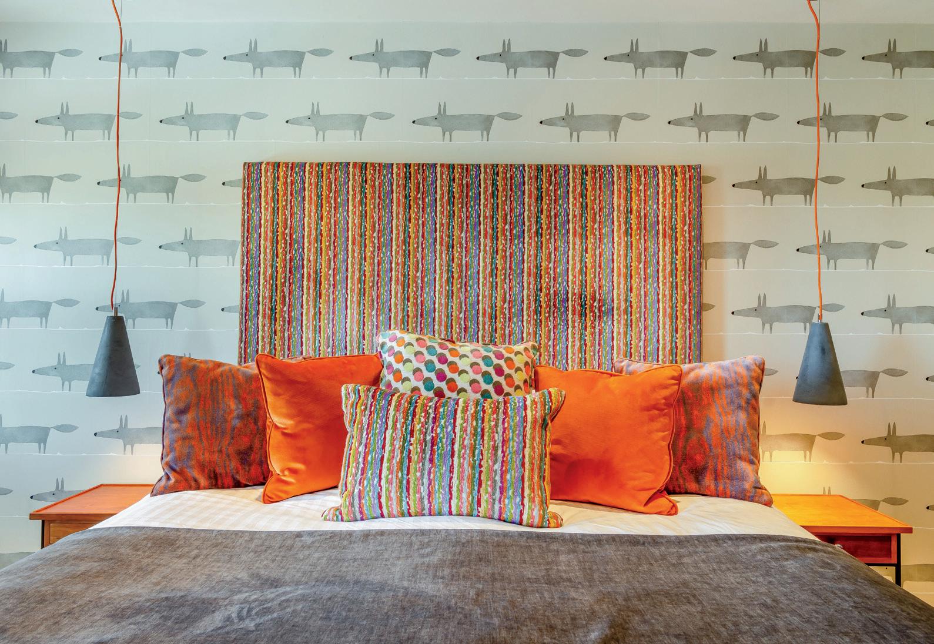
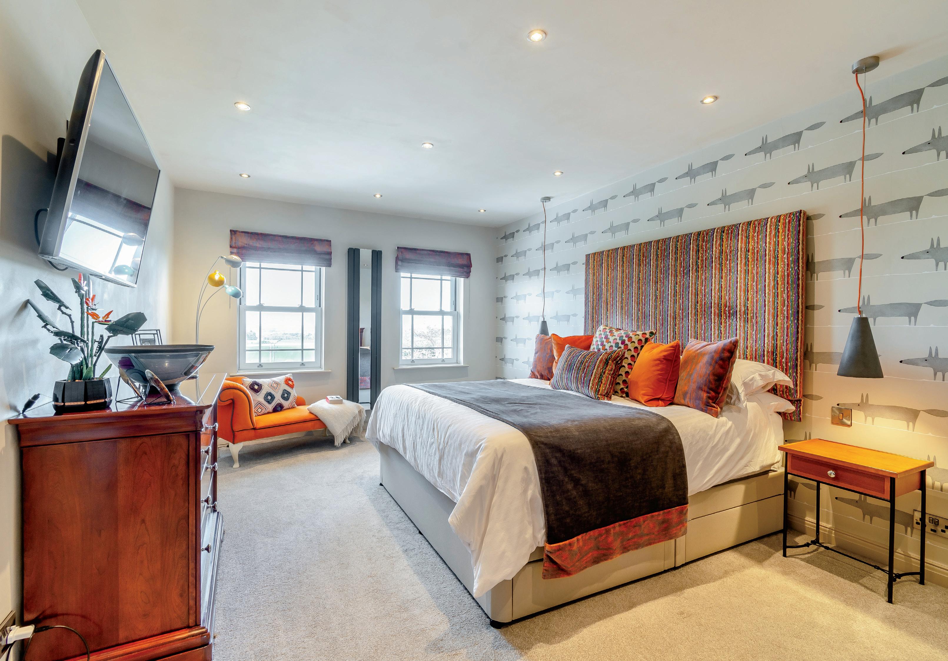
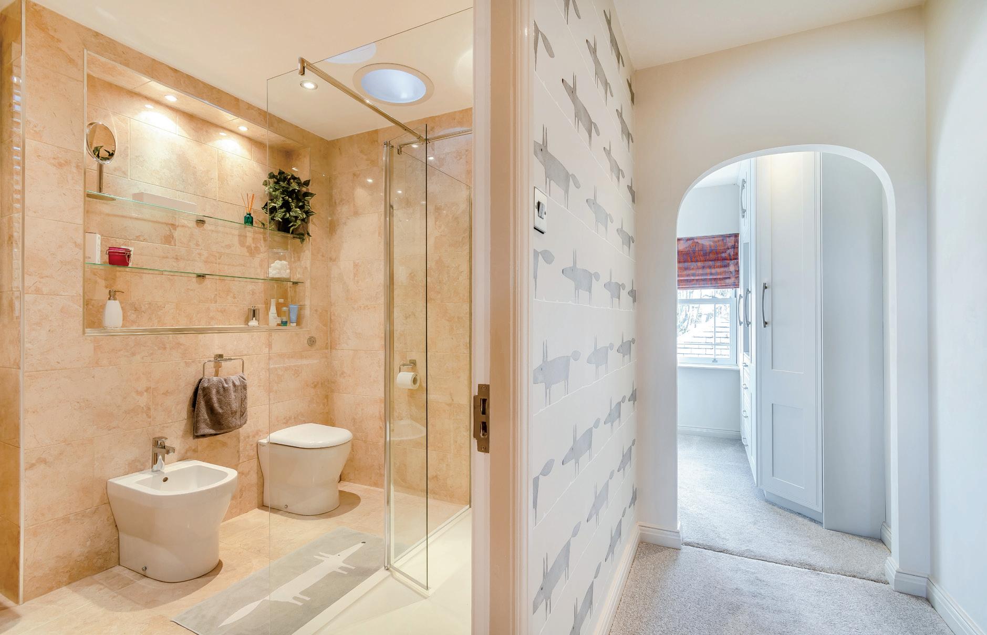
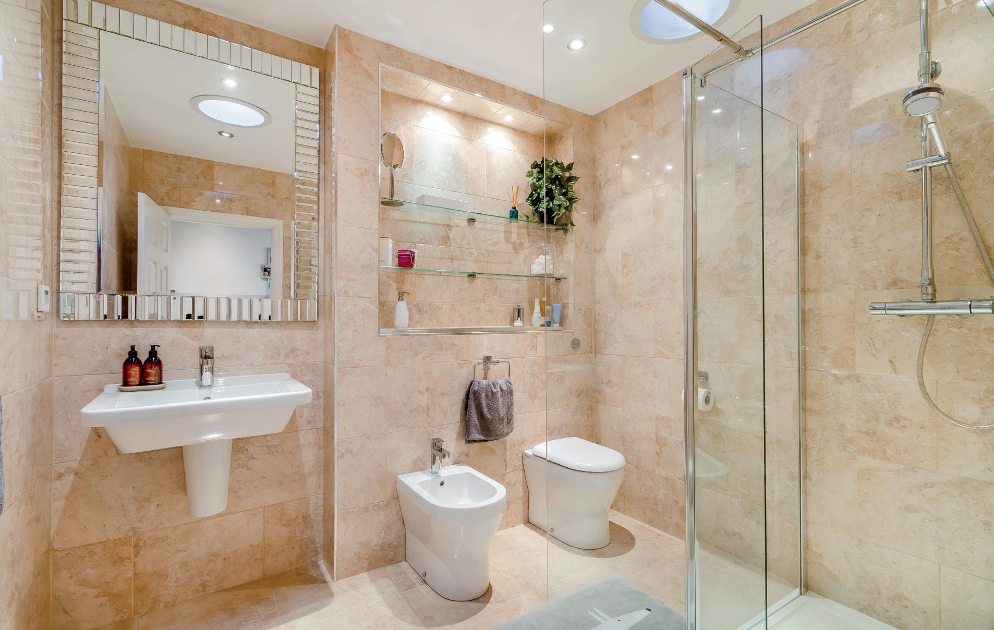



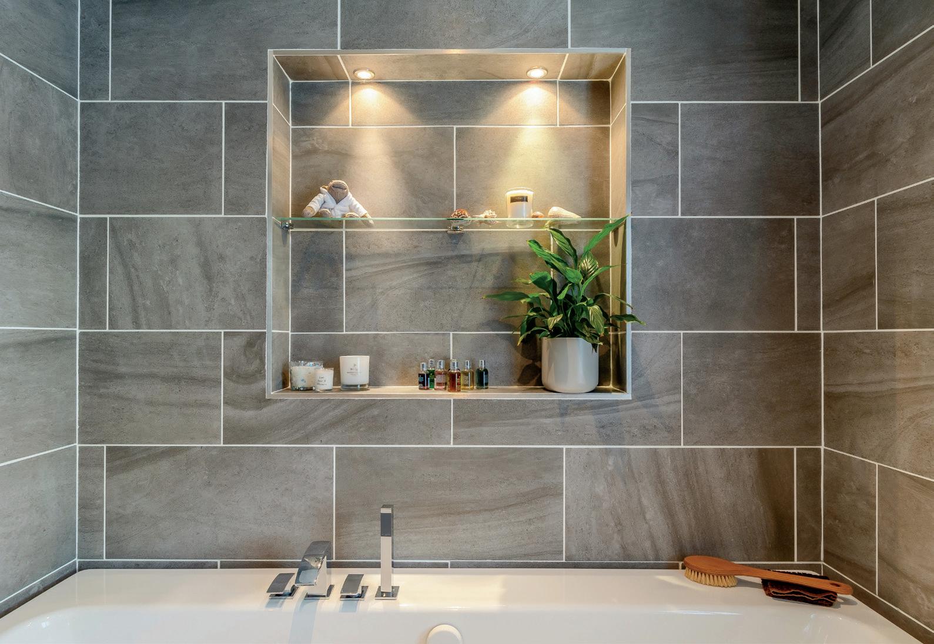
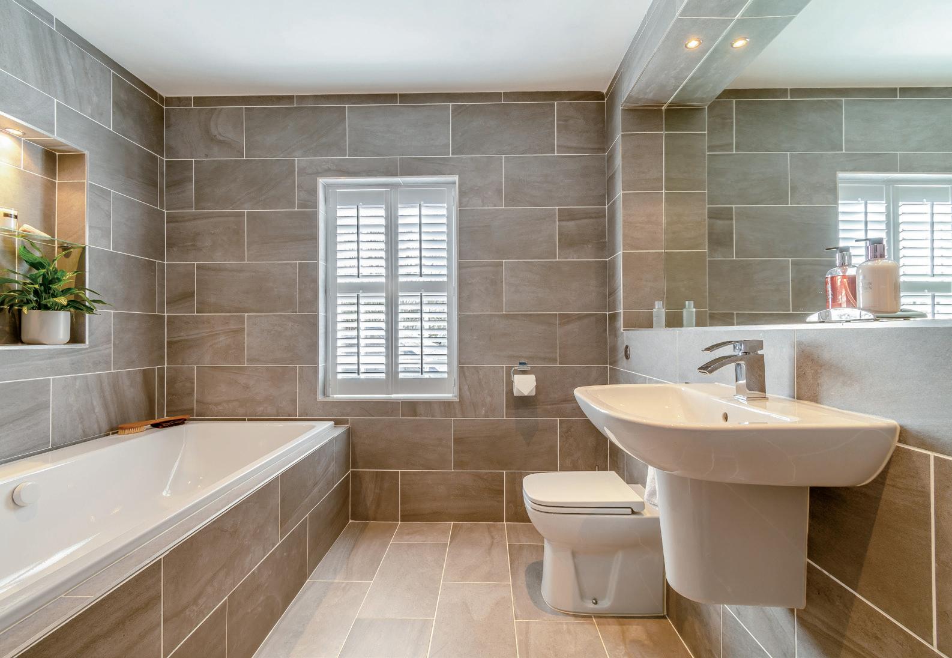

To the front of the property is a driveway that could easily accommodate gates, providing parking and access to a double garage with electrically operated door. Furthermore, a unique and very relevant feature in today’s world is the home office, sitting adjacent to the garage with independent access and guest cloakroom.

To the rear of the property is a patio and lawned garden, which in turn leads into the paddock extending to a third of an acreoffering a multitude of lifestyle opportunities. The property enjoys to the rear a south westerly aspect and as described the most superb must be seen far reaching views towards the Peak District.
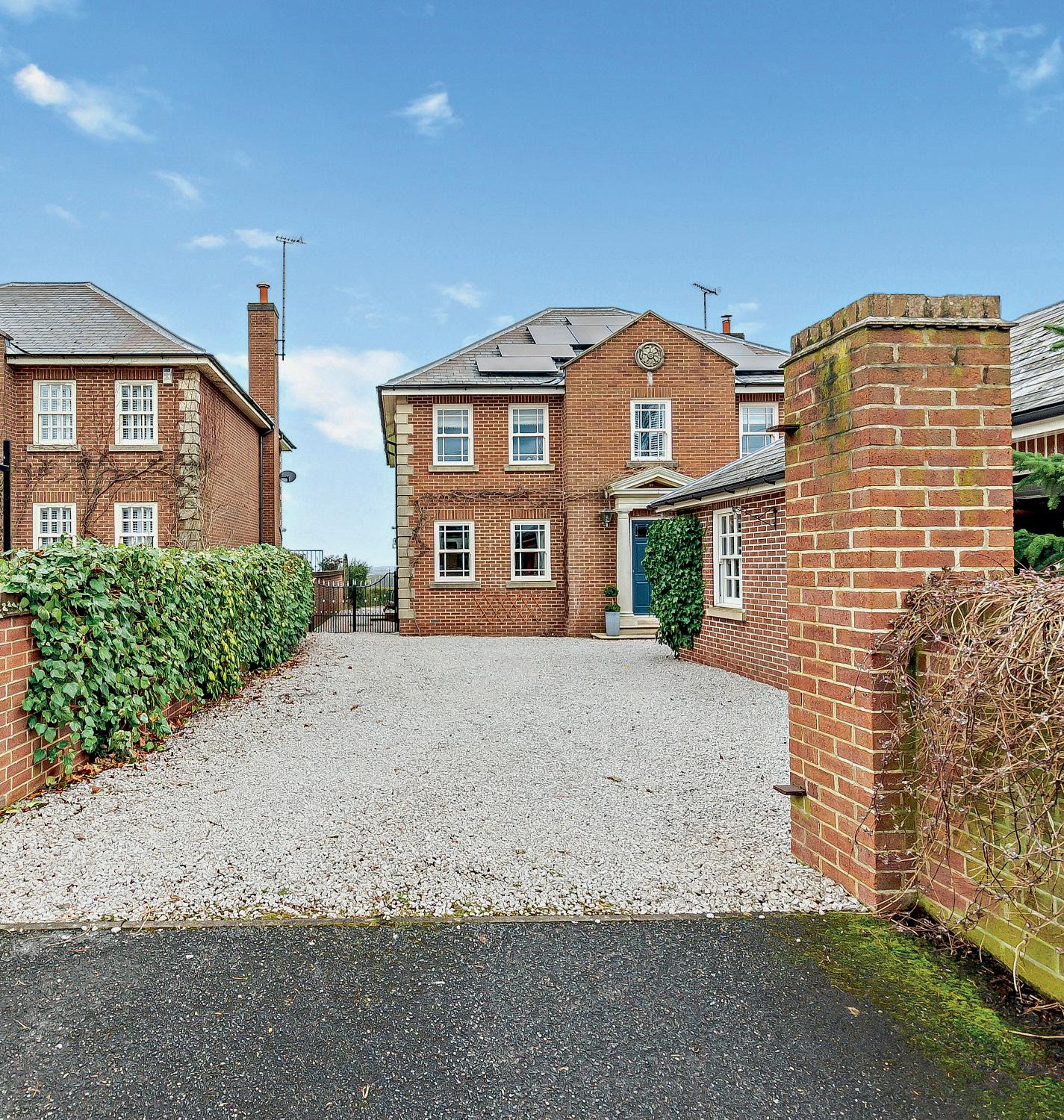

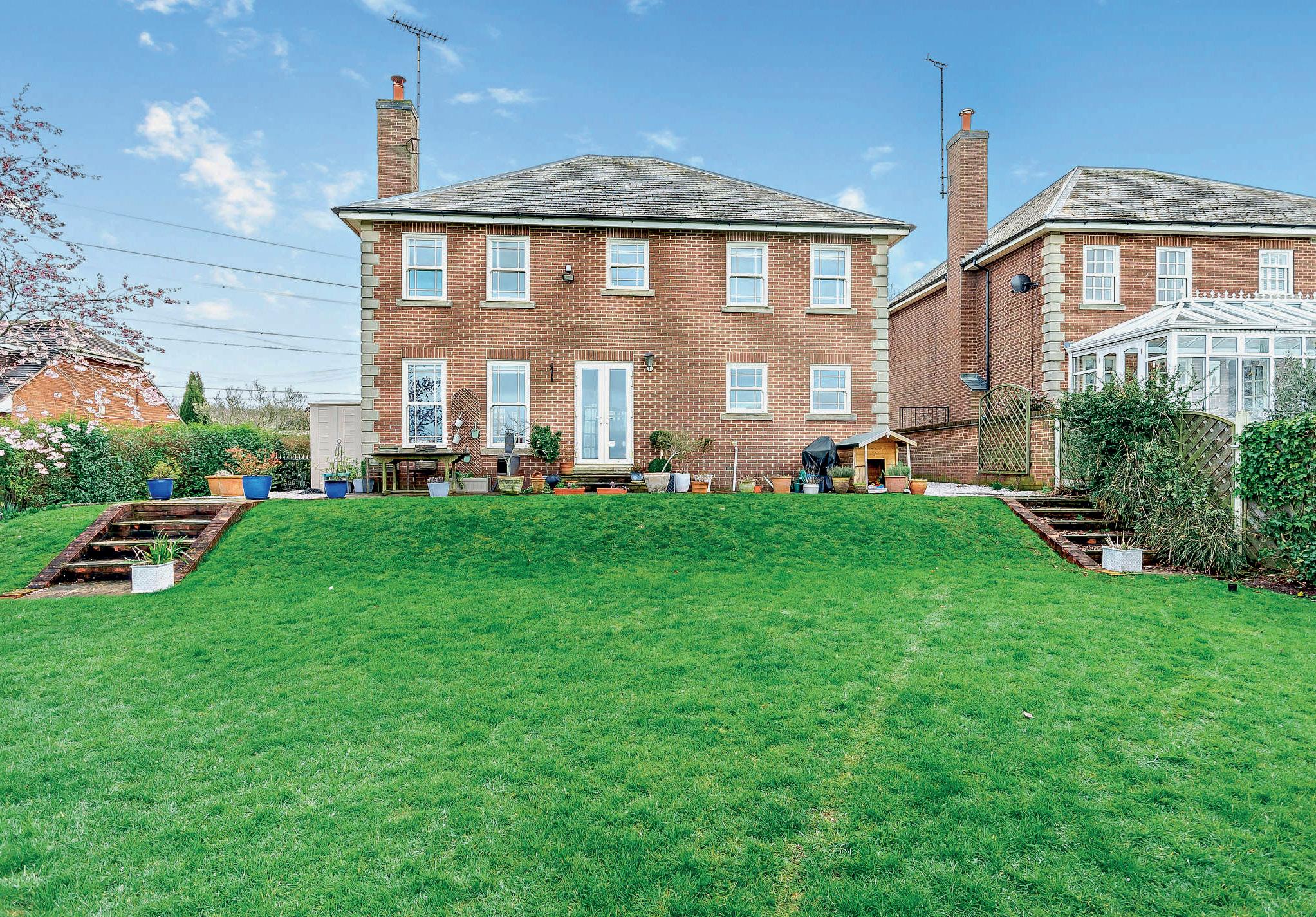
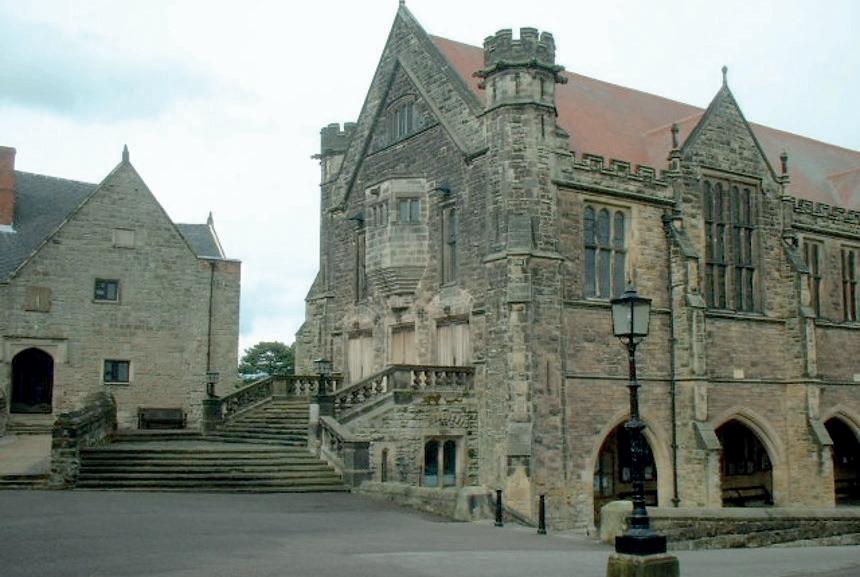
Located in the South Derbyshire District, Bretby Lane offers a peaceful and idyllic location, surrounded by stunning natural beauty, whilst being a highly convenient location with a wide range of amenities located close by, making it the perfect setting for families and professionals alike.

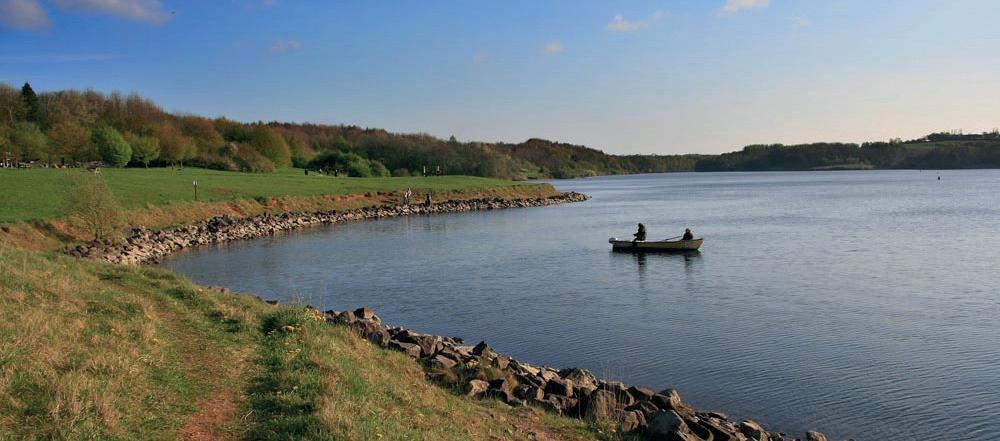
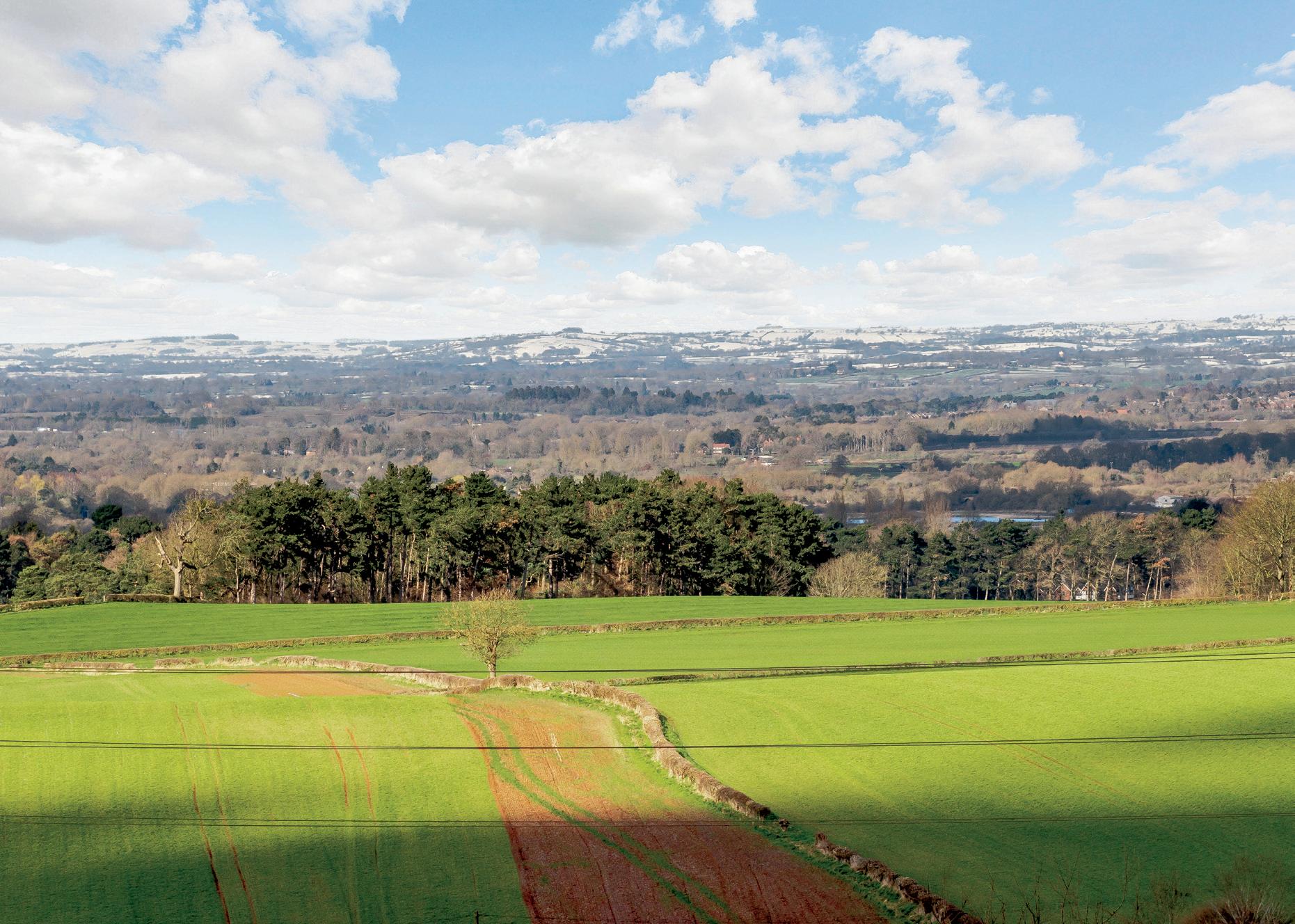
There are excellent transport links, with easy access to the A38, M42 & M1 road networks and nearby train stations providing direct services to Birmingham and London, located at Burton on Trent, Lichfield and East Midlands Parkway. Furthermore, for international travel both East Midlands and Birmingham International airports are within easy reach, making this an ideal location for commuters.

Registered in England and Wales.
Company Reg No. 09929046. VAT Reg No: 232999961 Registered Office: Newman Property Services, 1 Regent Street, Rugby, Warwickshire CV21 2PE. copyright © 2023 Fine & Country Ltd.
Services: There is gas-fired central heating, mains water/drainage and electricity supplied to the home. There are privately owned solar roof panels and the home has fibre broadband connection.
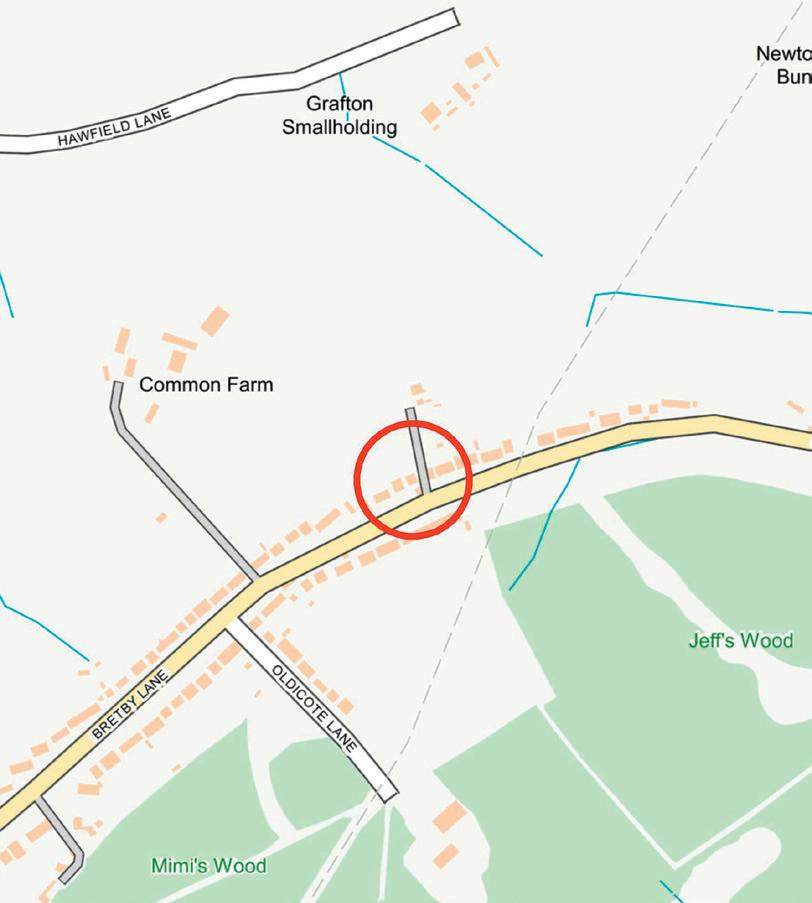
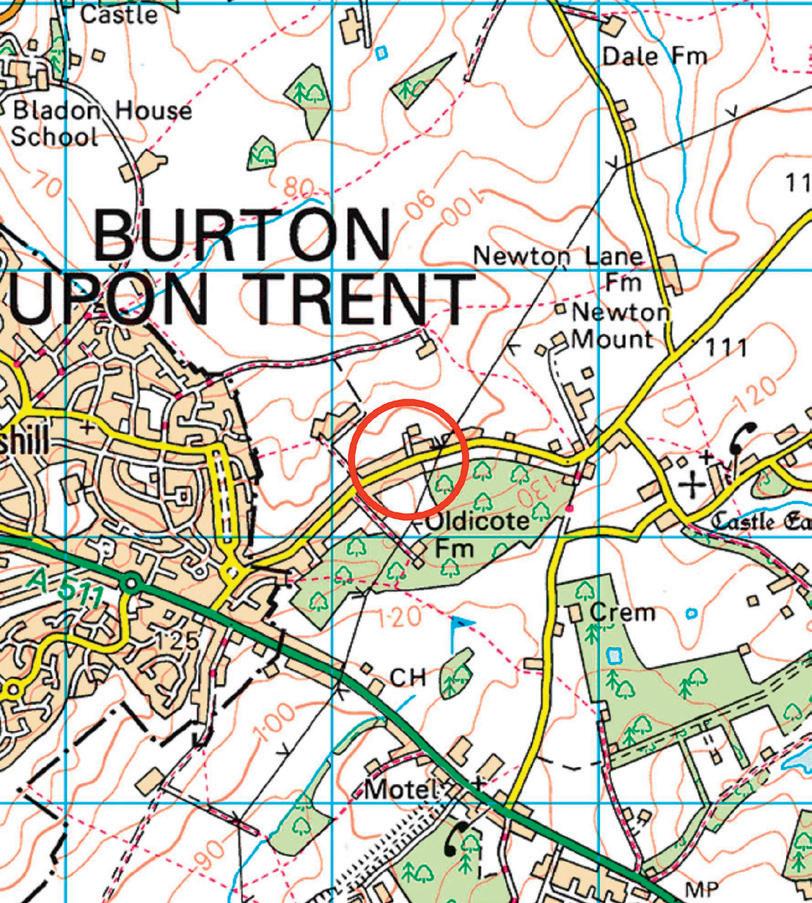
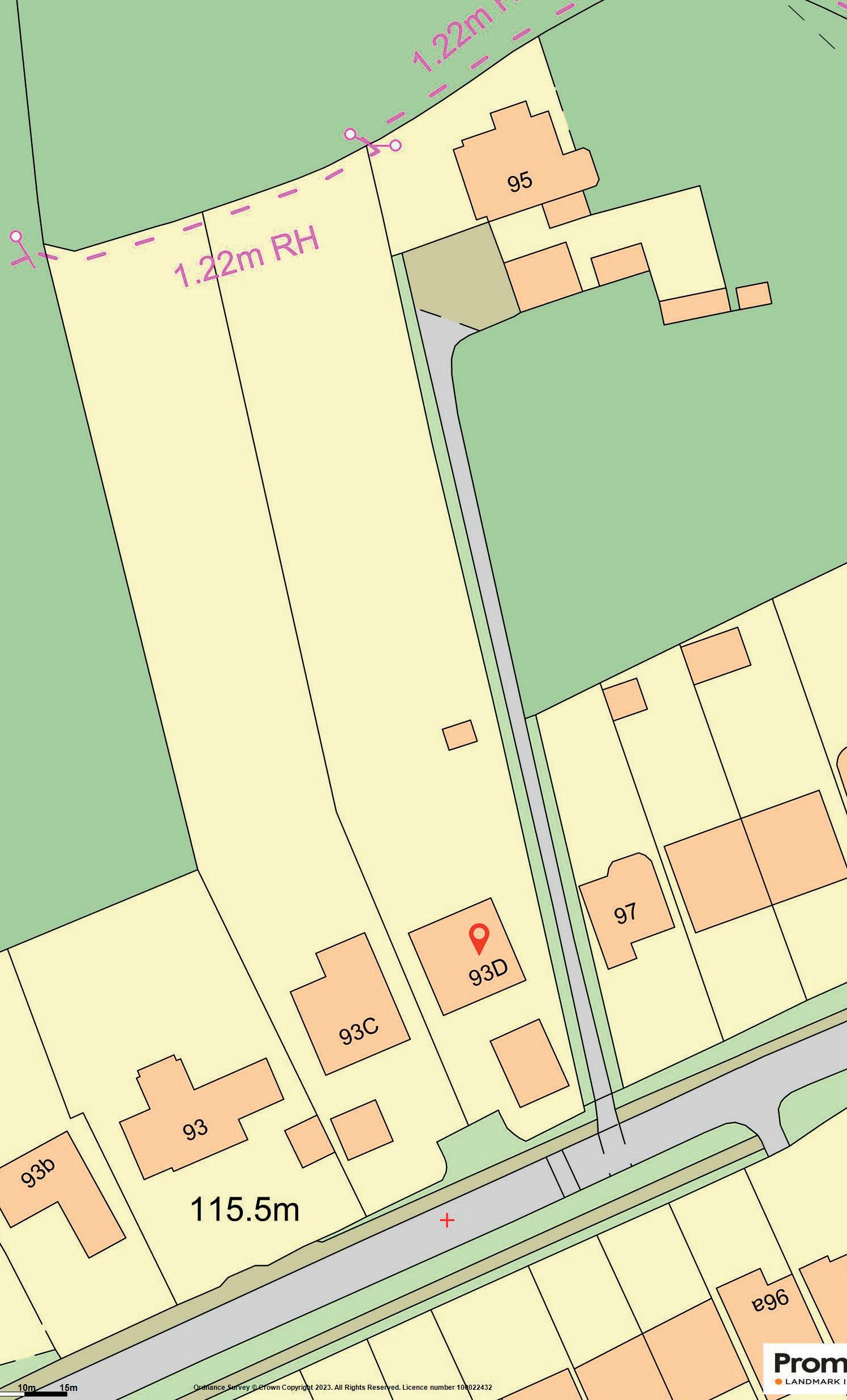
Tenure: Freehold
Local Authority: South Derbyshire District Council Council Tax Band: G
Viewing Arrangements: Strictly via the vendors sole agents Fine & Country 01332 973 / 07726 314580
Directions: Please use what3words app - bridge.diary.sheet
Website: For more information visit www.fineandcountry.com/uk/ derbyshire
Opening Hours:
Monday to Friday 9.00 am - 5.30 pm
Saturday 9.00 am - 4.30 pm
Sunday By appointment only.
OIEO £800,000
Agents notes: All measurements are approximate and for general guidance only and whilst every attempt has been made to ensure accuracy, they must not be relied on. The fixtures, fittings and appliances referred to have not been tested and therefore no guarantee can be given that they are in working order. Internal photographs are reproduced for general information and it must not be inferred that any item shown is included with the property. For a free valuation, contact the numbers listed on the brochure. Printed 05.04.2023




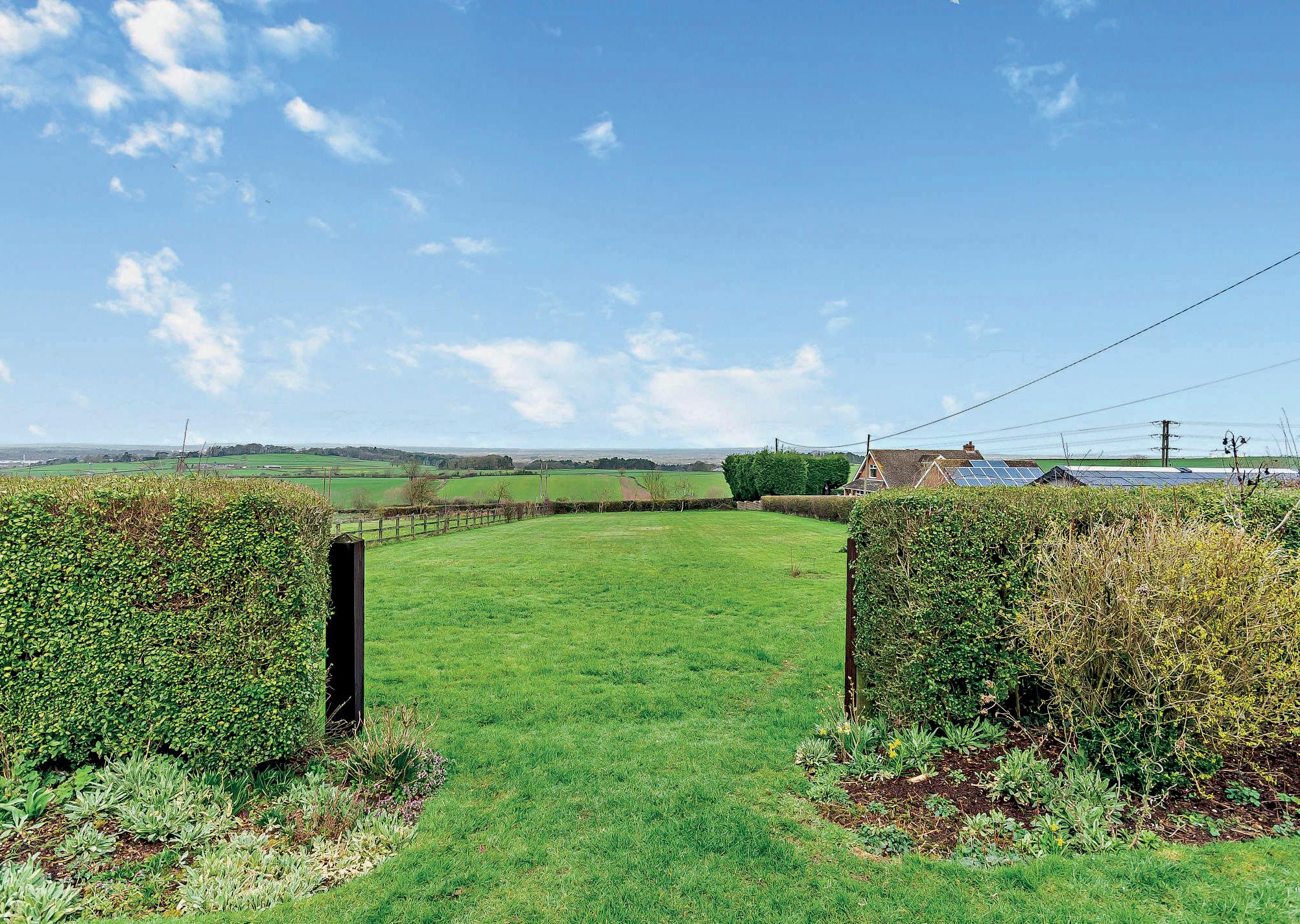
Fine & Country is a global network of estate agencies specialising in the marketing, sale and rental of luxury residential property. With offices in over 300 locations, spanning Europe, Australia, Africa and Asia, we combine widespread exposure of the international marketplace with the local expertise and knowledge of carefully selected independent property professionals.
Fine & Country appreciates the most exclusive properties require a more compelling, sophisticated and intelligent presentation –leading to a common, yet uniquely exercised and successful strategy emphasising the lifestyle qualities of the property.
This unique approach to luxury homes marketing delivers high quality, intelligent and creative concepts for property promotion combined with the latest technology and marketing techniques.
We understand moving home is one of the most important decisions you make; your home is both a financial and emotional investment. With Fine & Country you benefit from the local knowledge, experience, expertise and contacts of a well trained, educated and courteous team of professionals, working to make the sale or purchase of your property as stress free as possible.
Fine & Country Derbyshire
01332 973 888 | 07726 314 580
email: anthony.taylor@fineandcountry.com
Anthony has specialised in selling premium and rural properties in Derbyshire for over 20 years, gaining an in-depth knowledge of the affluent suburbs of Derby and the surrounding villages that lie within South Derbyshire, Derbyshire Dales and the Peak District.

Anthonys experience and passion combined with the specialist marketing techniques and sale processes fine and country offer help gain the best possible results for his clients and their purchasers to find their dream home.

Married and a proud father of 3, Anthony was born in Derbyshire, spending formative years in Nottinghamshire before attending University. His property career began in Hampstead, London - drawn back to rural roots and sporting interests joining a premier firm in Derbyshire.
“We have worked with Anthony directly on two previous occasions when selling our home. In both cases, Anthony’s knowledge, input, integrity and support have been first class’ January 2022
“If you want correct advice first time, an accurate appraisal and more importantly a better house selling experience - I could not recommend Anthony highly enough, and he is a thoroughly nice chap to boot!” February 2022
The production of these particulars has generated a £10 donation to the Fine & Country Foundation, charity no. 1160989, striving to relieve homelessness.