Mullybrook Mill
Burrington | Umberleigh | Devon | EX37 9JN


Mullybrook Mill
Burrington | Umberleigh | Devon | EX37 9JN

Situated in the heart of the glorious Devon countryside is Mullybrook Mill, a beautifully converted 17th century watermill that boasts extensive grounds and breathtaking rural views.


• Former water powered flour mill
• The wheel is now in need of refurbishment it is understood a grant maybe available to help with this
• All of the former working features remain
• Tucked away location
• Period features
• Beamed accommodation
• Wood burning stove
• Paddock with lose box
• Large sun trap decking
• Both private and communal grounds
• Parking
This handsome watermill, which nestles amongst the rolling Devon countryside offers attractive character accommodation over three floors.
Converted by its current owners in 2004, it is set round a courtyard of four properties that form the mill complex.
The Mill is situated on the Mullybrook, with shared land and footpath to a weir, which splits the brook to form a “leat” which runs behind the mill. This passes the back of the mill, on the middle of three floors. It then turns the corner of the mill, forming a cascading waterfall, as it drops to the ground level of the courtyard.
This waterfall creates the constant sound of water, in the property as it tumbles by the waterwheel, which still remains attached to the side of the mill.
The large waterwheel, which is an “overshot” wheel, could form a restoration project, we understand, with the potential of generating your own electricity supply.
There is a large south facing “sun trap” of decking over the leat at the back of the mill, which connects through a gate in the bank, to the lane. The decking can be entered from the middle floor of the building.
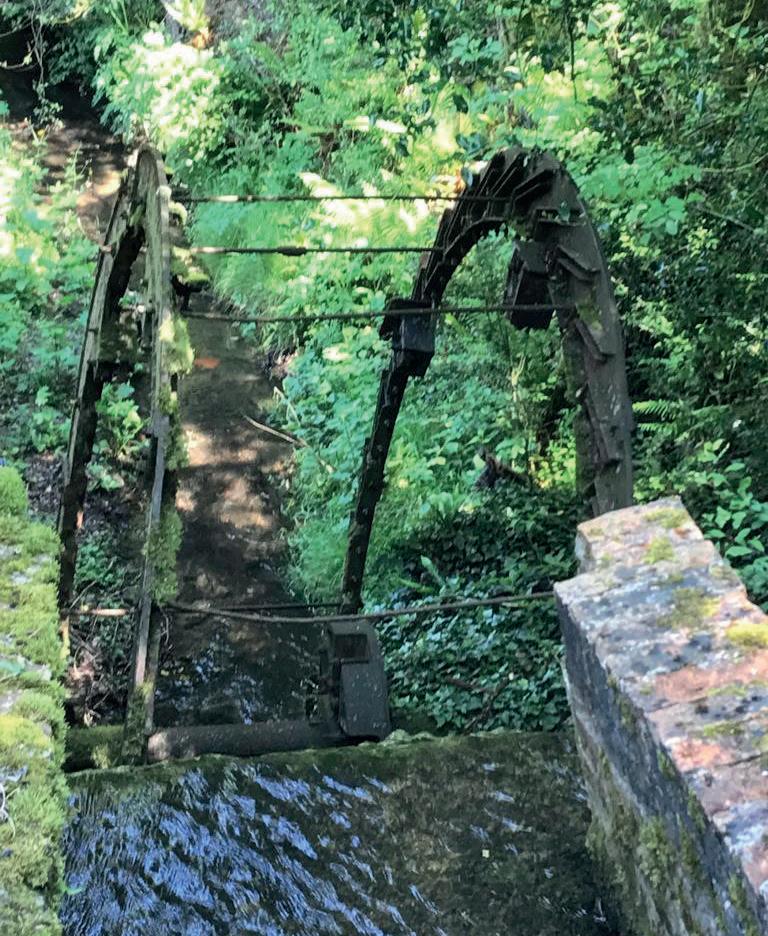



A unique feature of this mill is, it has much of the original mill engineering workings in situ as a feature.

A separate paddock comes with the property, bordered by Mullybrook. It is approximately 0.25 acre with stable and the woodland beyond, which leads to a further 2 acres of communal grounds.
There is a criss-cross of footpaths and bridleways which provided access to the mill from the local area. The village of Burrington with its village shop and sports area can be reached without using the car.
For larger selection of facilities, tennis and golf club, are found in the former Saxon hilltop town of Chulmleigh about 3 miles away.
The main entrance to the mill, is via the lower ground floor from the courtyard. A stable door leads into the open 25’ kitchen/breakfast room, with slate floor, from where you get a real sense of the history of this building.
The complete mill workings are set to your left, behind an oak and glass wall. It is illuminated, so makes a real statement feature on entry to the building. Sitting either side are two very deep floor to ceiling cupboards. A dining table is to the side of the workings. The kitchen has a range of wall floor and drawer units with associated block work surfaces, butler style sink, breakfast bar and sitting resplendent in a tiled recess is a Blue Esse 990 ELX which features three induction rings and large heating hob, three ovens, including full width grill so ideal for those who enjoy cooking and entertaining. Appliance space exists for a larder style fridge freezer and dishwasher. The utility room has both a sink and cupboards as well as space for a washing machine. A pantry with fine exposed stone wall leads off the kitchen through to a downstairs toilet.

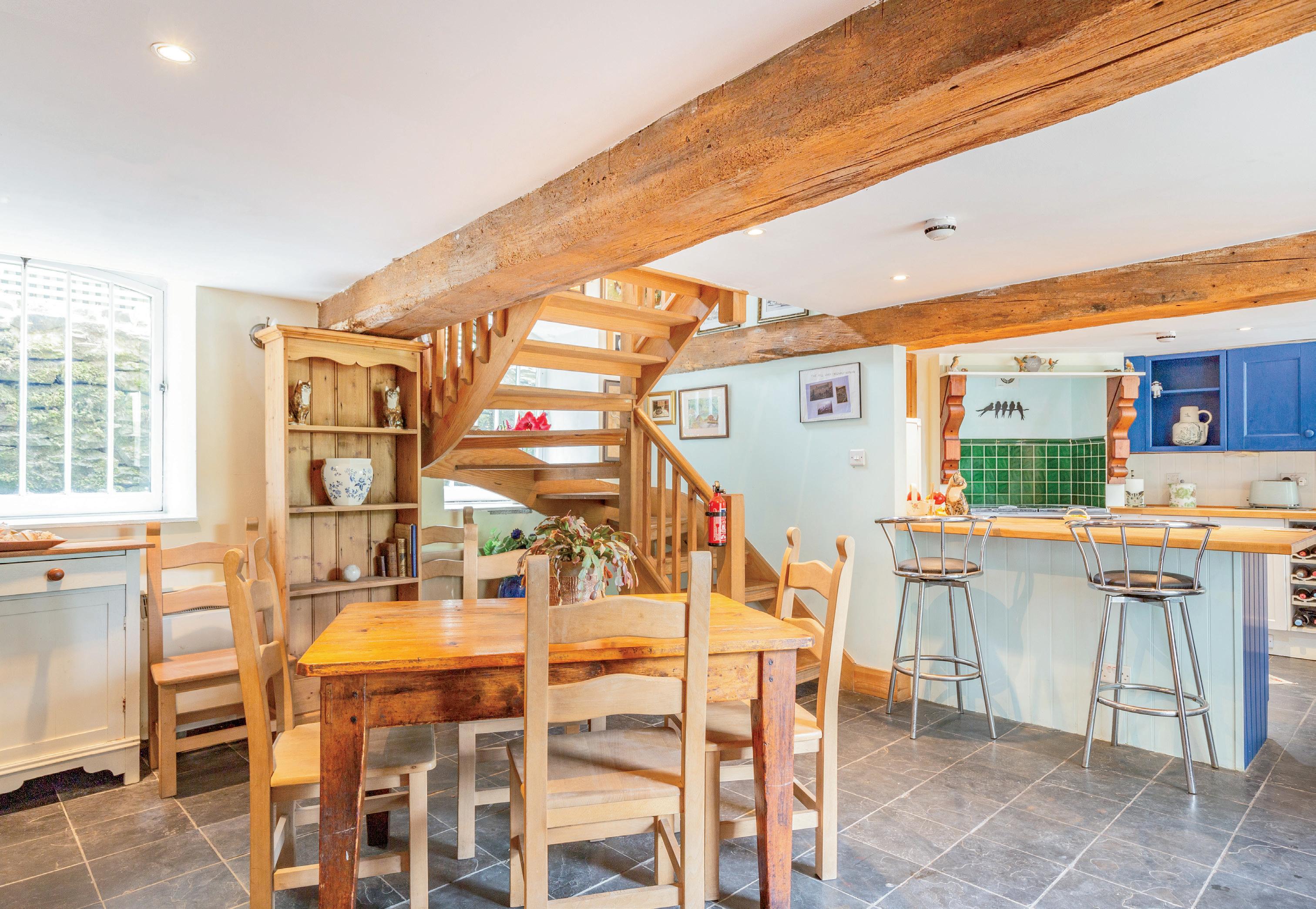
The mill was bought by a developer back in the early 2000s and their intention was to essentially rip out the interior and convert it into four properties,” says the owner. “However, for one reason or another their plans changed and so back in 2004 we were fortunate enough to be able to purchase a substantial portion of it and transform it into a really lovely home.”
“The property sits in an outstandingly beautiful spot, which is definitely one of the things that drew me to it. It’s surrounded by rolling countryside and vast swathes of woodland, and adjacent to the mill itself is the little leat that drops down to a waterfall so the sound of water is ever present, which has a very calming effect. We created a lovely decked terrace overlooking the water, which is a gorgeous place to sit out and enjoy the utter peace and tranquillity – and watch the otters and kingfishers if we’re lucky. We also have a paddock as well as a two-acre field that’s shared by all residents, so I can step out of the front door and go for a good walk without every leaving the property.”
“In terms of the mill itself, thankfully we were able to buy it before any work had been started by the developer and so it retains an array of really stunning features. There are lovely old beams, lots of exposed stone and all of the mill workings are on display. It’s a building that’s steeped in history, but when we converted it, although we wanted to maintain that sense of history, we also wanted to make it into a comfortable home and one that would work in terms of modern living, and I’d say we struck the perfect balance between the old and the new.”
“The large open-plan living area on the middle floor is my favourite. It features a large wood burning stove, which creates a really cosy atmosphere in winter. However, during the summer months my favourite place to be is out on the decked terrace by the water where I can enjoy utter peace and privacy, as well as these gorgeous surroundings.”
“It’s the sheer beauty of the setting that I love most, and I also relish the fact that when I’m out on the deck or walking the grounds I feel a million miles from anywhere. However, it only takes around twenty minutes to walk into Burrington, which is a gorgeous little village, so I’ve never felt isolated.”
“The old mill wheel is still in situ at the gable end of the property, but it’s not been restored. However, I’ve always thought that it would be wonderful to get in going again and perhaps use it generate electricity.”
“It’s the seclusion and sheer beauty of the setting that I’m going to miss most when I move,” says the owner. “I’ll also miss the simple pleasures, such as sitting in bed with a cup of tea, watching the Devon Reds or the little lambs roaming about in the fields… It’s a real slice of heaven.”*
* These comments are the personal views of the current owner and are included as an insight into life at the property. They have not been independently verified, should not be relied on without verification and do not necessarily reflect the views of the agent.
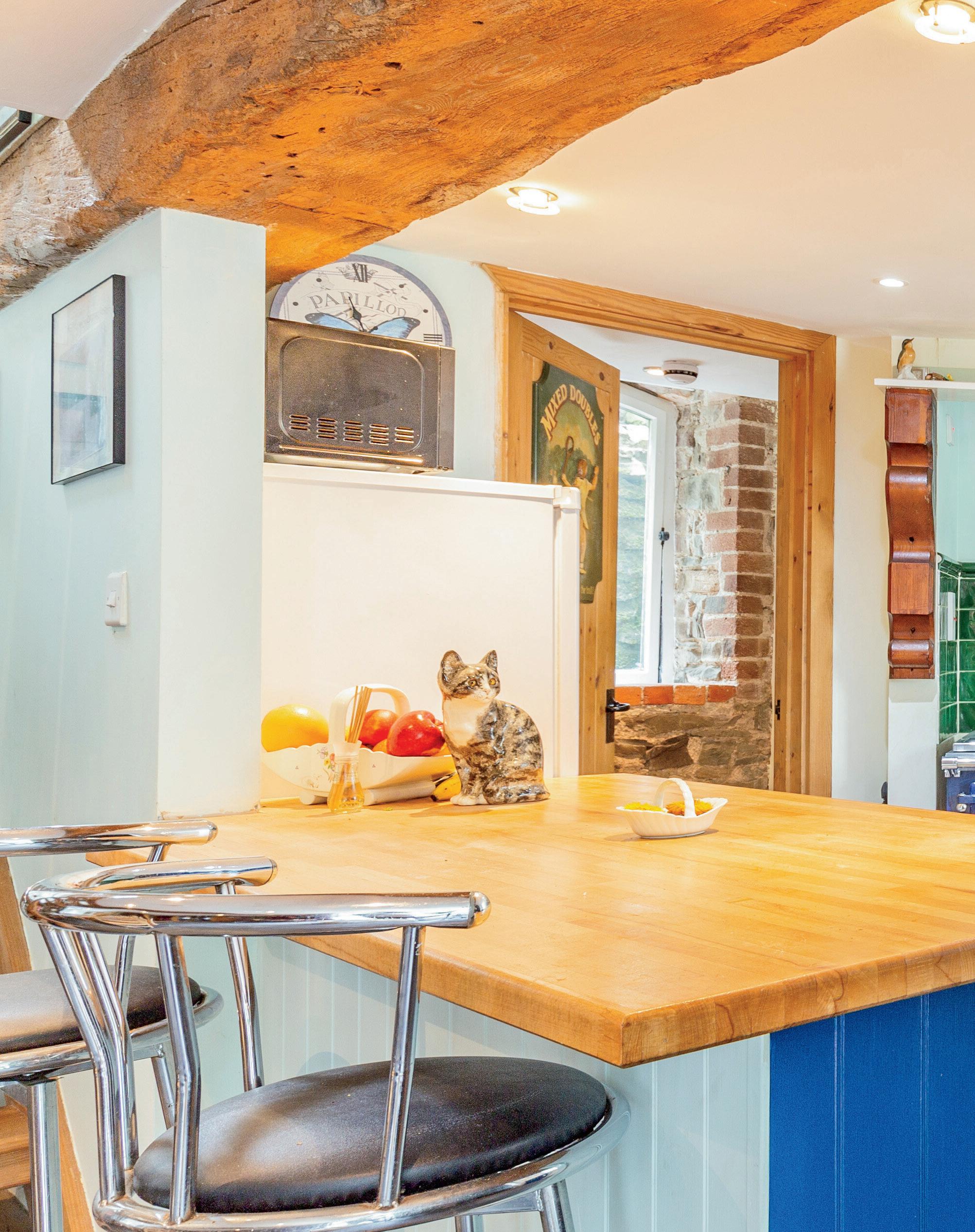
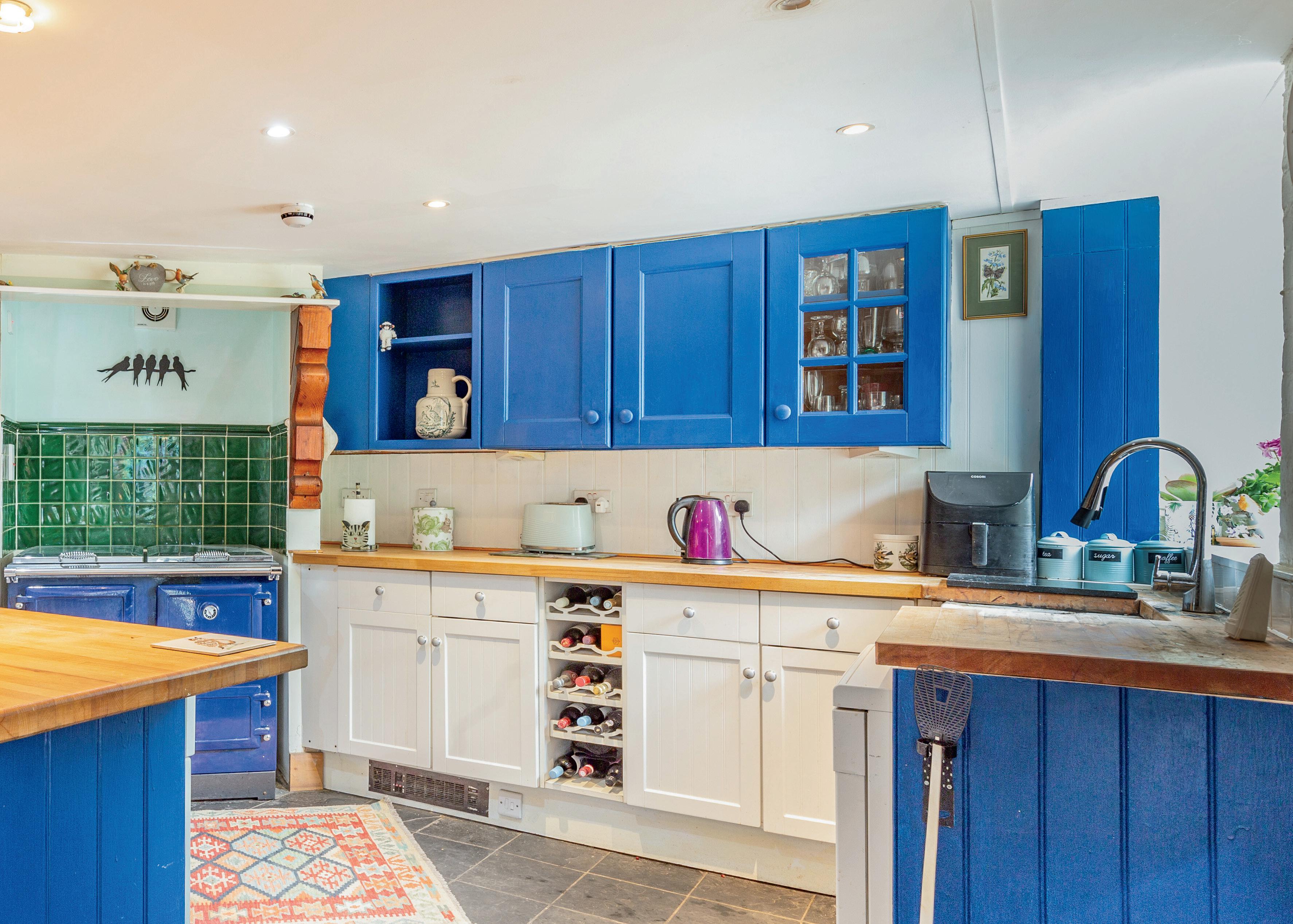
Stairs lead up to a magnificent 34’ triple aspect reception room from where, once again, you get a sense of the industrial heritage of this character building having plenty of exposed stone walling, and oak flooring, to one side, and step up to a carpeted area to the other. Substantial oak beams are featured with further former Mill workings. The sound of the water tumbling outside permeates throughout this split-level room. Laid out into distinct zones by the current Vendor, at one end there is a snug television area with ornate ironwork separating it from the stairs, a large woodburning stove sits upon a raised slate hearth. The middle of the room has a wonderful rural outlook over the courtyard through floor to ceiling doors, that open onto a Juliette balcony. The remainder of the room is dressed as a sitting room having ample room for large sofas and chairs, where the exposed mill workings are, painted resplendently in red and black. Two windows here in the gable end, overlook the top of the old wheel and waterfall. Great place to sit and read a book. A door takes you outside to the rear garden, decking area over the water feature, of the leat.
A further set of stairs lead up to a landing with exposed beams and doors to the three double bedrooms. The main bedroom with its ensuite shower room and the second bedroom are both double aspect and all the bedrooms have far reaching views across the lane to the sloping fields opposite. Bedroom three is a smaller double room, does have a beam running at a lower height with storage behind. Rounding off the accommodation is the family bathroom comprising a bath and white three-piece suite.





There is space for two vehicles immediately outside the property and shared extra parking in the courtyard as required.
At the front is a gravelled area with large walk in log store adjacent to the leat. The rear garden is just the most amazing space having a rockery to the side as you come through the door, by the leat and steps that lead up to the oversized composite decking, which is south facing and the silence is broken only by the sound of water falling and birds! It has been designed to really capture the essence of living in such a special secluded home. There is more than enough space for a substantial table and chairs and/or outdoor furniture to be sited upon it, whilst still leaving room for potted plants and such. A gate opens up on the lane behind giving easy access to one of the public bridle ways that run through the area.

A few hundred metres away across the courtyard there is a paddock in the region of 0.25 acres that has a stable upon it which also could be used for a variety of other uses. The setting is Sylvan with one of the perimeters being the Mullybrook running on one side. In front of the field gate another bridle path over an exquisite bridge, runs up the hill in the direction of Burrington. There are a couple of little pebble waterside shingle beaches by the brook adjacent to the paddock. Kingfishers are regular visitors and otters are present.
Owned by the four properties in this select development, for the enjoyment of everyone who lives here, is a field of in the region of 2 acres that is principally laid to grass studded with a few fruit trees and bordered by Mullybrook and the leat. A little further on via a woodland path the land culminates in a weir. Throughout the year we are advised that there is an abundance of wildlife that can be seen in and around and certainly this was the case during our visit as dragonflies hovered above the water, a heron was silently fishing in the brook and the sound of bird calls were all around.
There are a number of ‘gated’ channels around the development that we understand falls under the ownership of Mill to control the water flow.
The communal area including the water and drainage are managed by Mullybrook Management Company of which is run by the residents of the development each property having a 25% share. A monthly fee of £60 a month is paid into the company for upkeep of communal areas, water and sewage.


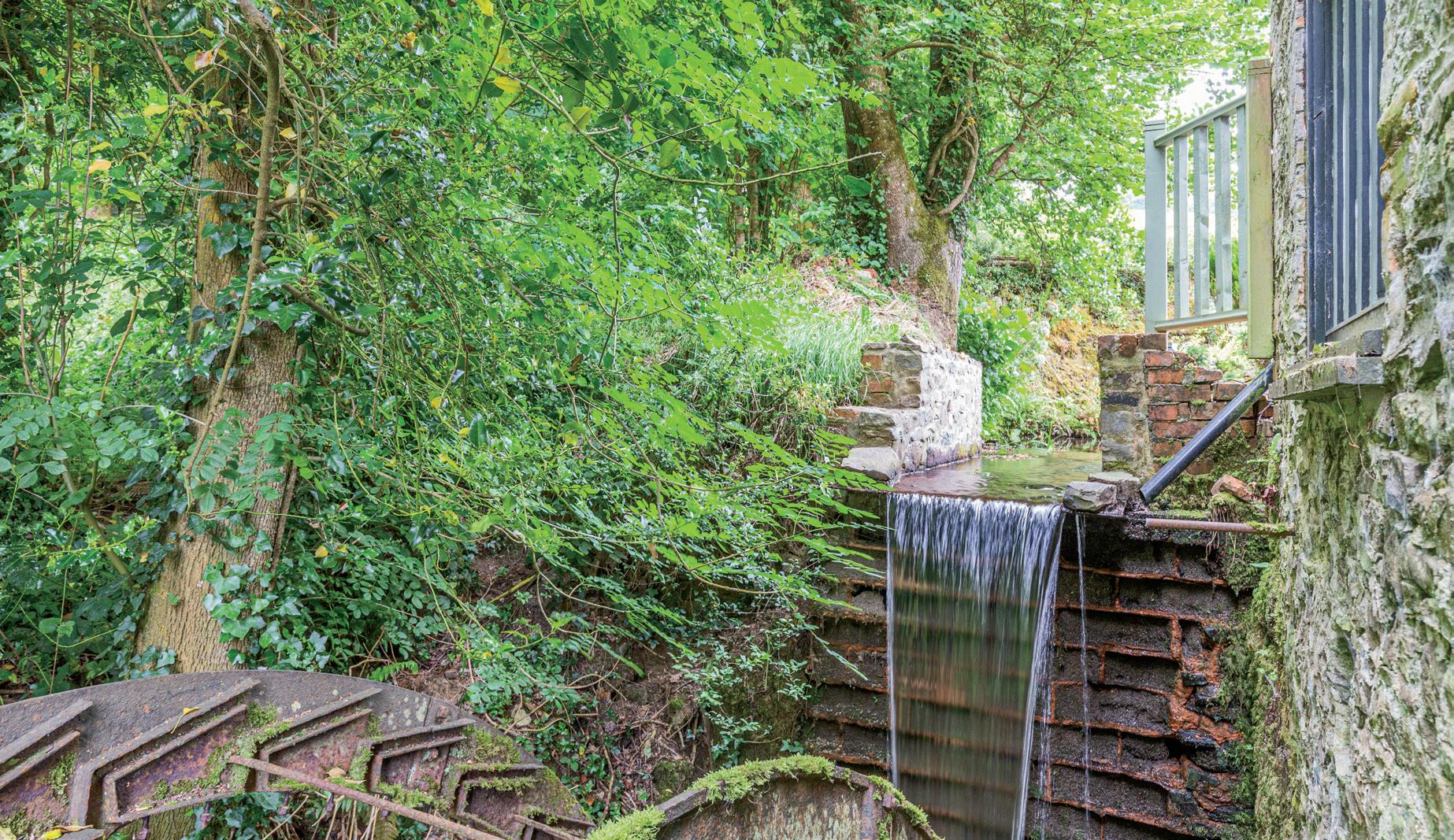


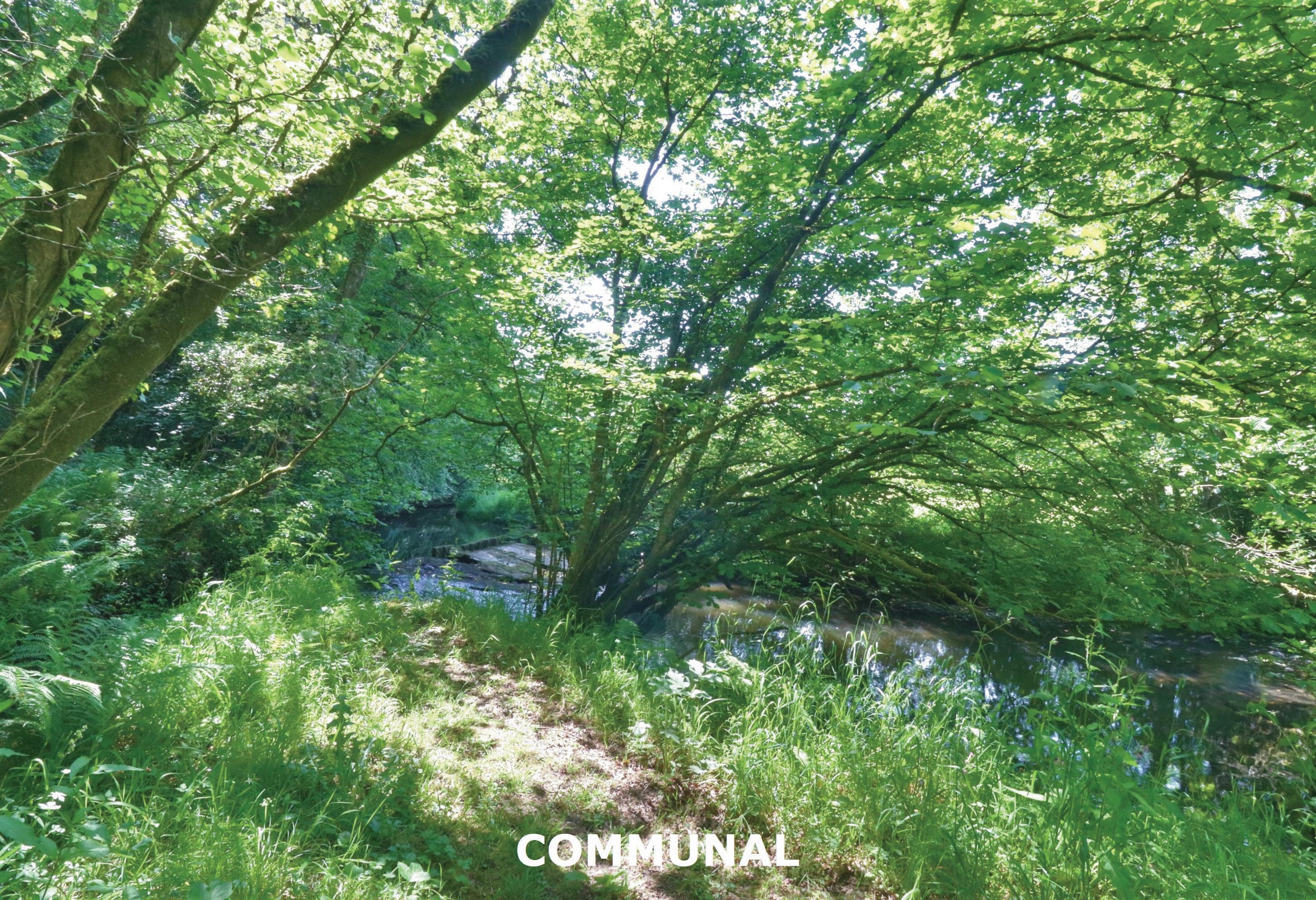
Trading As: Fine & Country Torrington
Registered in England & Wales. Company No: 2908137. Registered Office Address: Bristol & West House, 39-41 Boutport Street, Barnstaple, Devon, EX31 1SA copyright © 2023 Fine & Country Ltd.
Services
Mains electricity. Private drainage via a shared system with the other properties as is the water from the bore hole.
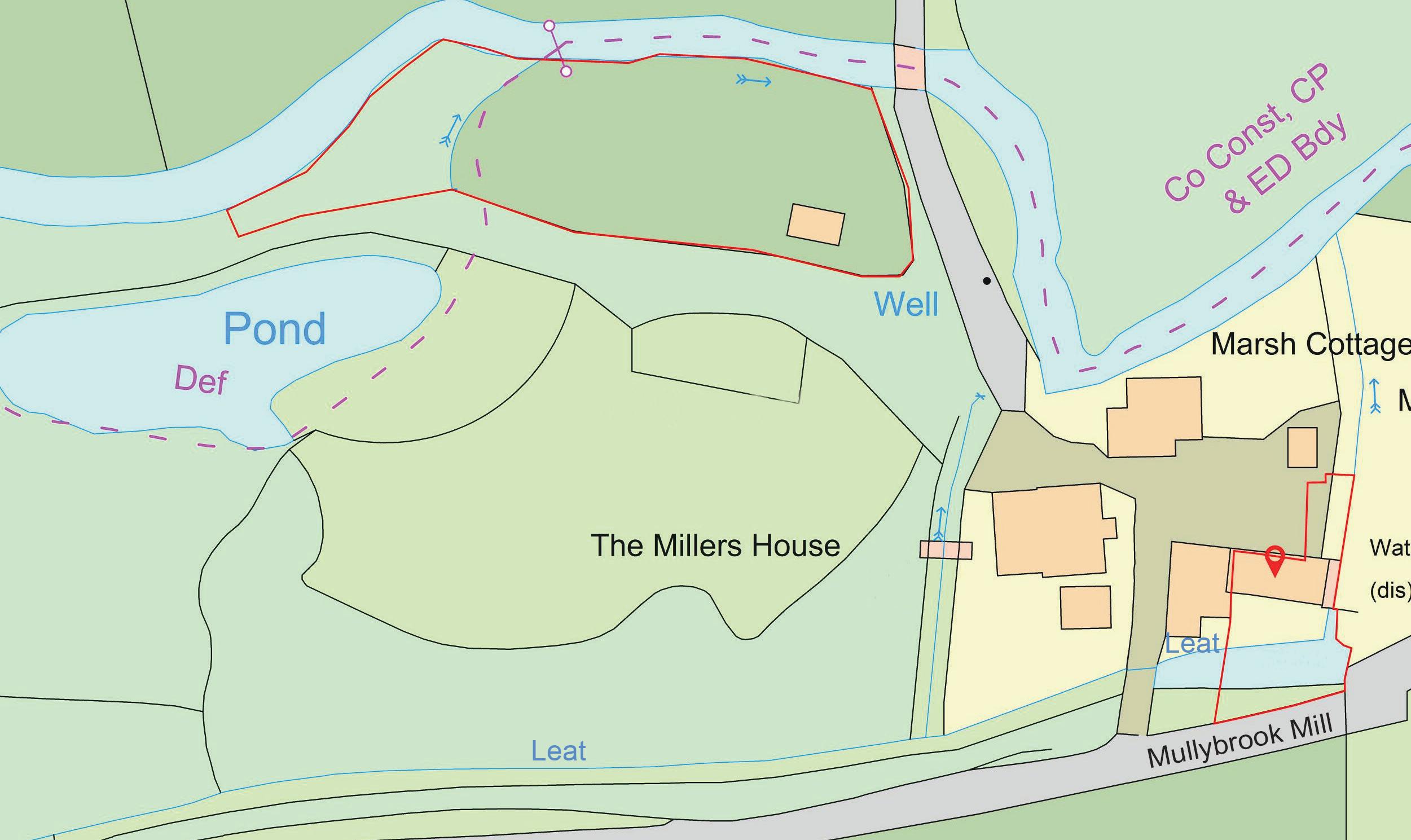
EPC Rating: E
Council Tax Band: E
Tenure: Freehold
Directions

From Torrington, take the B3277 towards South Molton. Continue through the village of High Bullen and on until reaching Atherington. In the centre of the village, turn right onto the B3217. Continue through High Bickington and past Libbaton Golf Club. Take the second left (Week Cross) signposted Burrington 3 miles and continue until the sharp left hand bend at Five Oaks, bearing right signed Pavington ¾. Follow the lane down the hill until you come up with a small bridge signed Winswood, Ashreigney and the road splits in front of a stone farmhouse with unusual windows (on left) turn left-you will see signs for Fox Meadow and Mullybrook Mill. Continue along a narrow lane for about a quarter of a mile and almost at the end on the left you will see a cluster of four properties. Turn left into the courtyard and Mullybrook Mill can be found on the right in the corner.
What 3words ///faster.airbrush.dial
Guide price £700,000
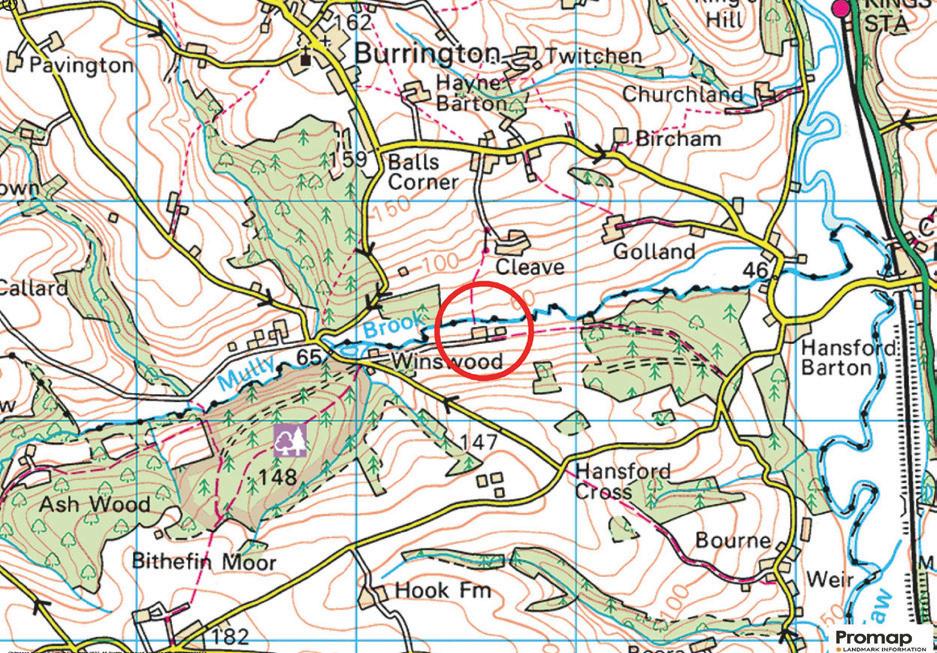
Agents notes: All measurements are approximate and for general guidance only and whilst every attempt has been made to ensure accuracy, they must not be relied on. The fixtures, fittings and appliances referred to have not been tested and therefore no guarantee can be given that they are in working order. Internal photographs are reproduced for general information and it must not be inferred that any item shown is included with the property. For a free valuation, contact the numbers listed on the brochure. Printed 29.06.2023

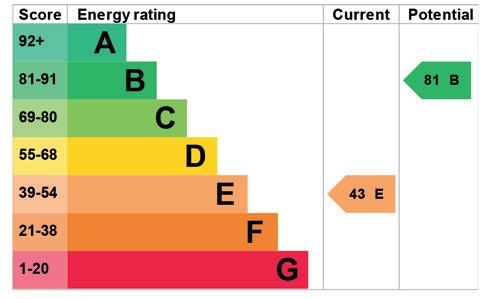



Fine & Country is a global network of estate agencies specialising in the marketing, sale and rental of luxury residential property. With offices in over 300 locations, spanning Europe, Australia, Africa and Asia, we combine widespread exposure of the international marketplace with the local expertise and knowledge of carefully selected independent property professionals.
Fine & Country appreciates the most exclusive properties require a more compelling, sophisticated and intelligent presentation – leading to a common, yet uniquely exercised and successful strategy emphasising the lifestyle qualities of the property.
This unique approach to luxury homes marketing delivers high quality, intelligent and creative concepts for property promotion combined with the latest technology and marketing techniques.
We understand moving home is one of the most important decisions you make; your home is both a financial and emotional investment. With Fine & Country you benefit from the local knowledge, experience, expertise and contacts of a well trained, educated and courteous team of professionals, working to make the sale or purchase of your property as stress free as possible.
The production of these particulars has generated a £10 donation to the Fine & Country Foundation, charity no. 1160989, striving to relieve homelessness.