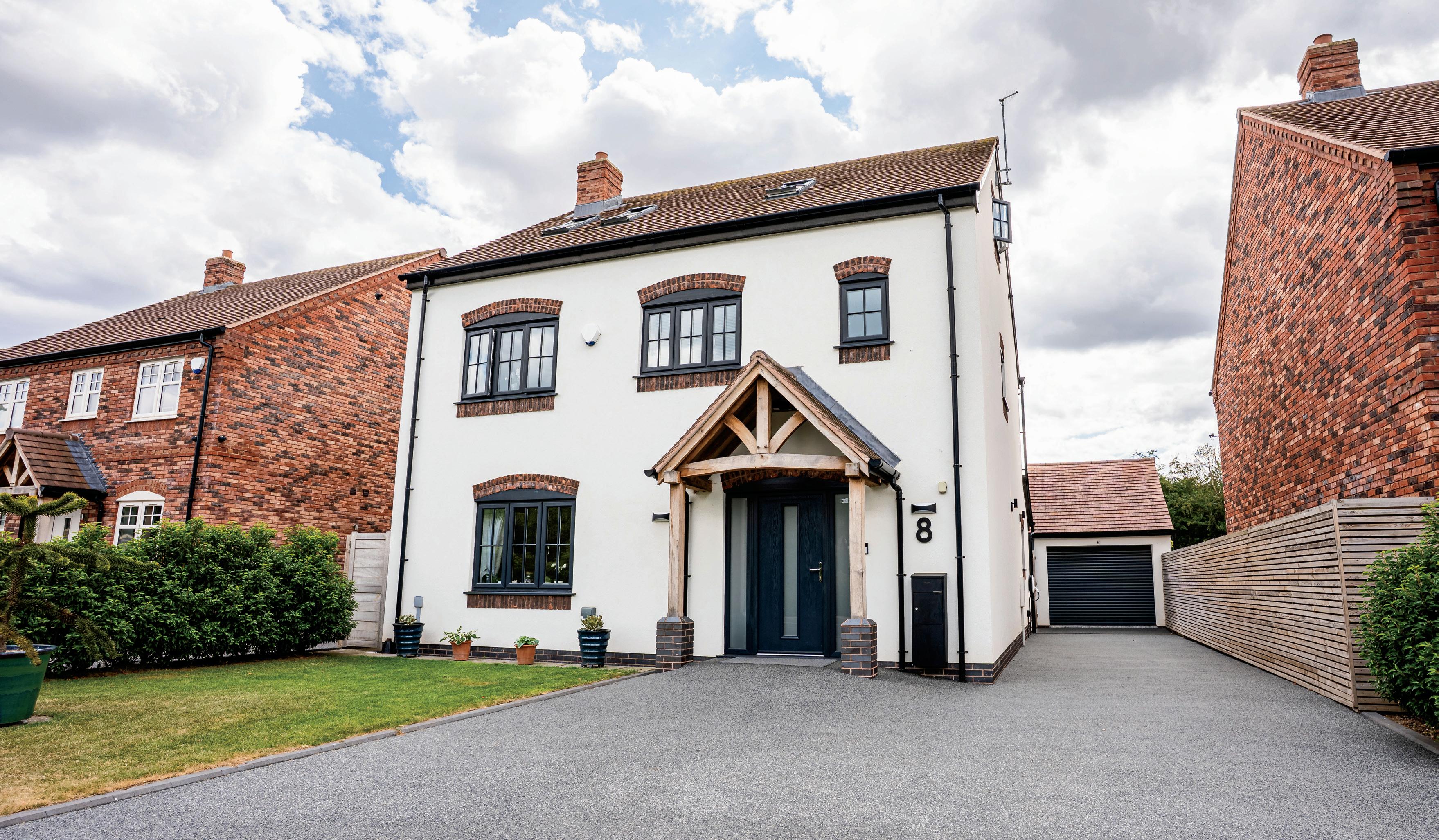

8 BURCOT GARDENS
Set within the desirable semi-rural location of Burcot, Bromsgrove, this exceptional and individually designed five-bedroom detached home offers a rare blend of space, style, and versatility. Arranged over three floors, the property features a sleek open-plan kitchen and dining area, generous lounge, ensuite bathroom, and additional shower rooms. The beautifully landscaped rear garden includes a dedicated pool room, complemented by ample outdoor storage and private driveway parking for several vehicles. With the added benefit of an internal five-person lift, this home is fully wheelchair accessible and ideally suited for multi-generational living. The property was built four years ago and has an exception EPC Rating of A.

Accommodation Summary
Ground Floor: A welcoming hallway leads into the spacious lounge, complete with a feature electric fireplace, cloakroom, guest WC, and access to the internal lift and kitchen/dining area.
Positioned at the rear of the home is the showstopping kitchen - a contemporary open-plan space that forms the heart of the property. Designed with entertaining in mind, this stylish and functional area offers ample room for both dining and relaxation, centred around a large breakfast island. The kitchen is superbly equipped with sleek modern units and a full suite of premium integrated appliances, including a Quooker tap, ceramic hob with extractor, twin dishwashers, dual warming drawers, built-in microwave, coffee machine, wine cooler and fridge/freezer. Abundant natural light pours in via electric Velux windows and large sliding doors, which open directly onto the landscaped garden - blurring the lines between indoor and outdoor living.
Adjacent to the kitchen is a highly practical utility room, featuring a third dishwasher for entertaining, an additional sink, generous cupboard space, and provisions for freestanding appliances. Two further storage cupboards at the rear provide housing for a washing machine, tumble dryer, and additional storage.
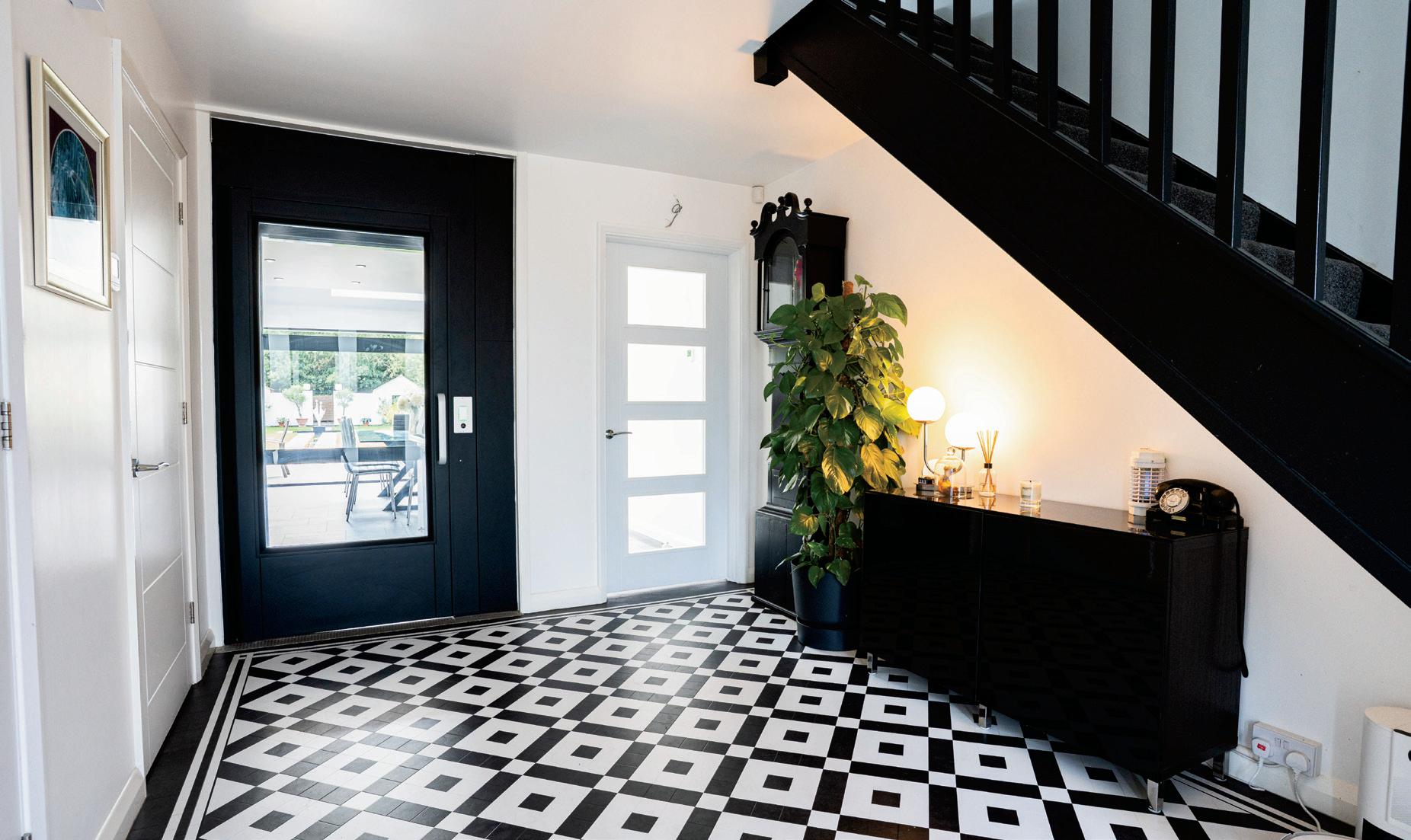
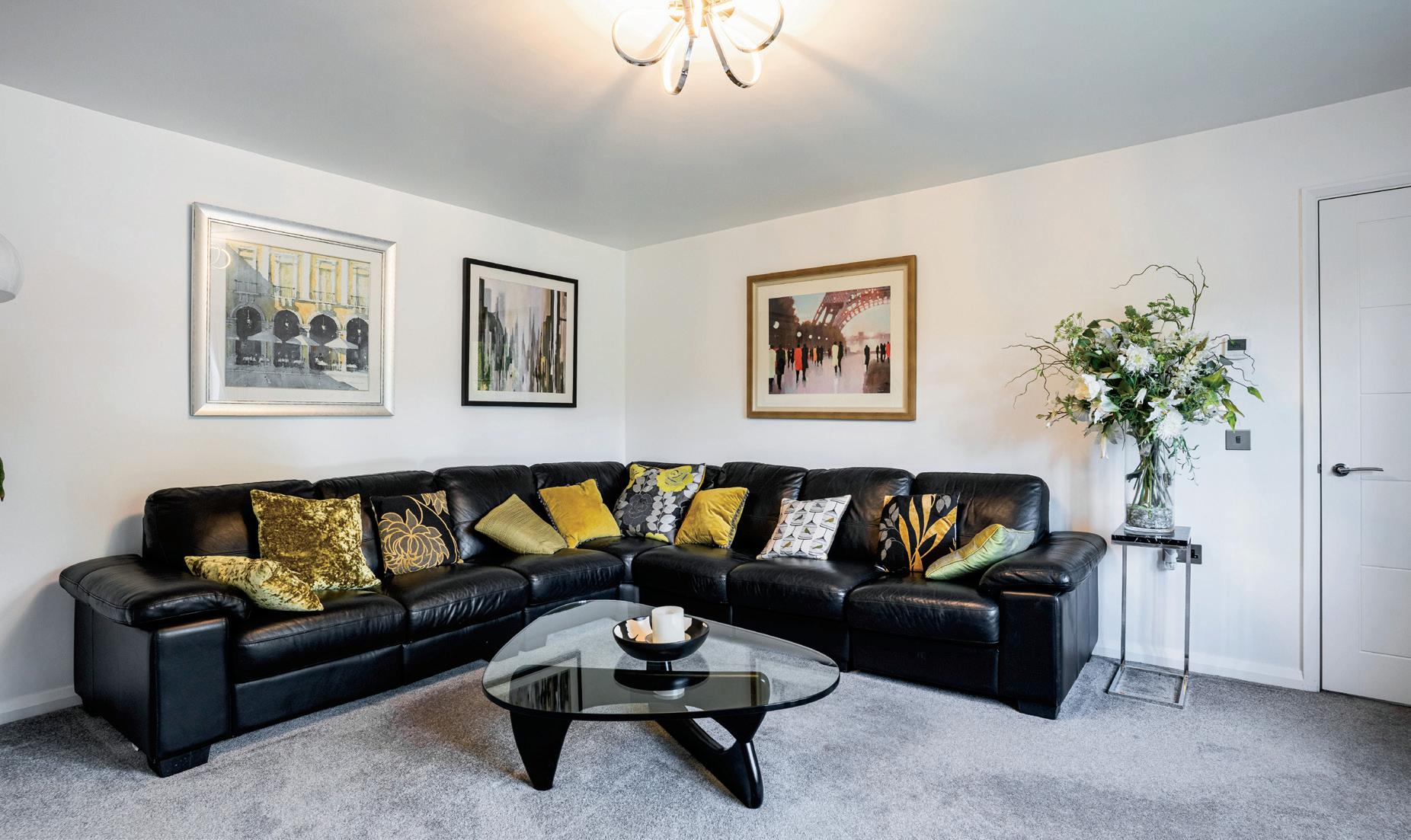

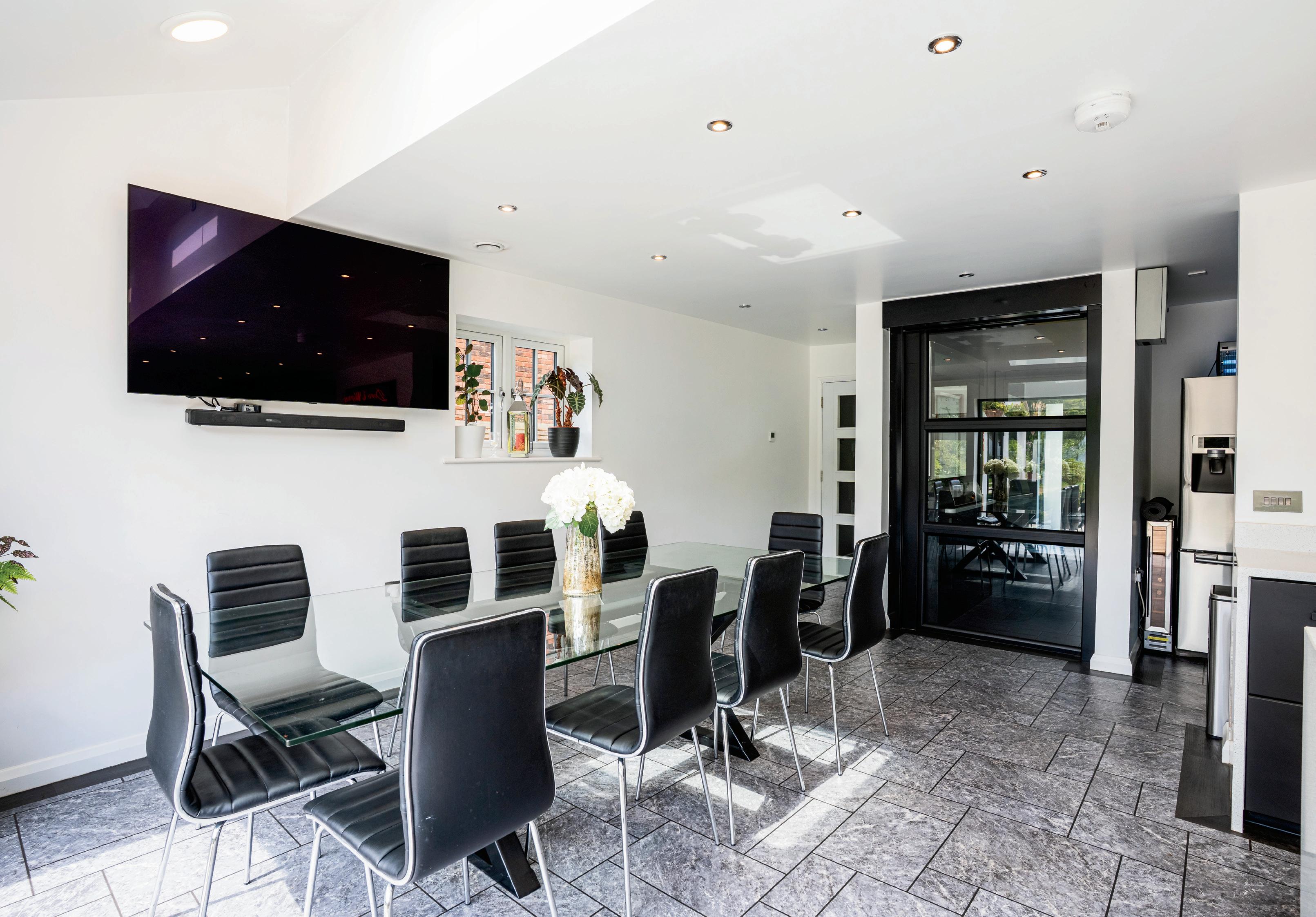

Seller Insight
From the very beginning, this home was designed with the future in mind. Purpose-built to our own specifications just four years ago, every element of its layout and features was thoughtfully planned to provide ease, comfort, and adaptability through all stages of life. Our goal was to create a “future-proof” home - and we did just that.
One of the most valued aspects of this home is its accessibility. When my wife became seriously ill, the lift became essential - enabling her, even in a wheelchair, to continue enjoying all three floors of the house. This kind of freedom is hard to come by and meant the world to us. The wide doors, the front entrance ramp, and the overall flow of the rooms make this home wonderfully accessible and easy to navigate.
Our favourite space has always been the kitchen and dining area. With large patio doors opening out onto the landscaped garden, it’s a stunning place to spend time - especially in the evening when the garden is floodlit. The rear garden faces southwest and is bathed in sunlight all day long, right through to sunset. It’s the perfect spot for relaxing or entertaining, with even a small table set aside to catch the very last of the evening sun.
This is a home that blends thoughtful design with impressive energy efficiency. Equipped with PV panels, two Tesla batteries, and a Mechanical Ventilation Heat Recovery System (MVHR), the house boasts an EPC rating of A. It’s rare to find a property of this size with such low energy costs - even in winter - and the batteries ensure a reliable power source, even during outages. We’ve also added a car charging point for added convenience.
One unique feature I use daily is the Endless swimming spa in the garage, which also has air conditioning. It’s an excellent way to stay fit and makes this home truly one-of-a-kind.
Over the years, we’ve made countless wonderful memories here. This home is perfect for entertaining - so much so that we installed not one, but three dishwashers! It’s hosted many gatherings of family and friends with ease.
The sense of community here is just as special. Our small development of 12 homes came together beautifully. Everyone moved in around the same time, and we quickly built friendships, supported by a neighbourhood WhatsApp group and the local Burcot Village Hall. The service road out front creates a safe and welcoming space where neighbours regularly stop for a chat. It’s a warm, friendly environment in a truly charming rural village.
Burcot is a peaceful rural setting, yet incredibly well-connected. Just a mile from M42, J1 and five minutes into Bromsgrove, it offers convenience without sacrificing tranquility. The countryside here is beautiful - ideal for walking, especially with a dog. You’ll find rolling views, quiet lanes, and easy access to amenities, schools, and services.
This home has been absolutely perfect for us - in every way. My late wife, Chris, and I cherished every moment here. I truly hope the next owner will enjoy it just as much. Take advantage of all this home and its location offer - from the thoughtful design to the peaceful community and stunning surroundings. You’ll be very glad you did.*”
* These comments are the personal views of the current owner and are included as an insight into life at the property. They have not been independently verified, should not be relied on without verification and do not necessarily reflect the views of the agent.
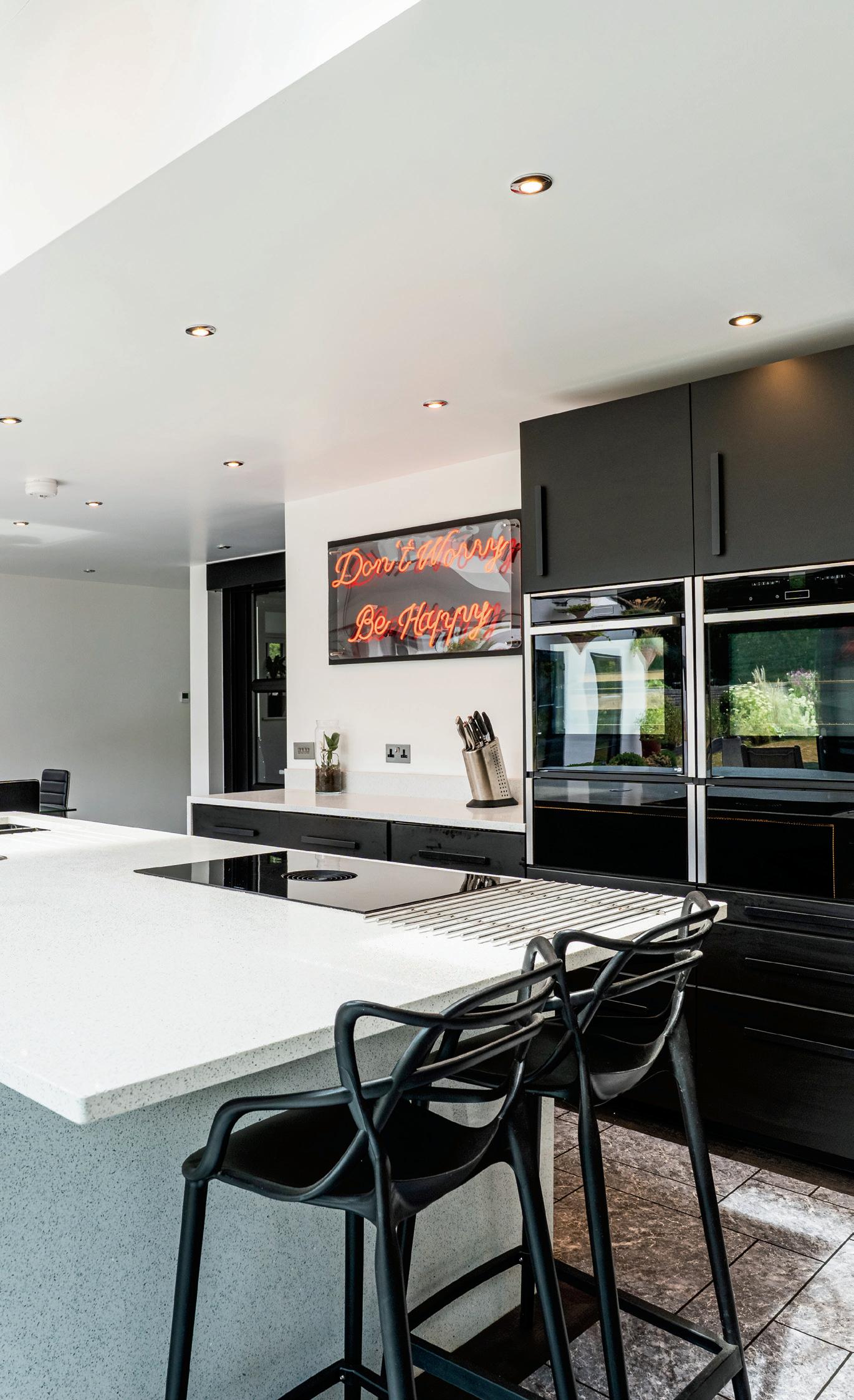
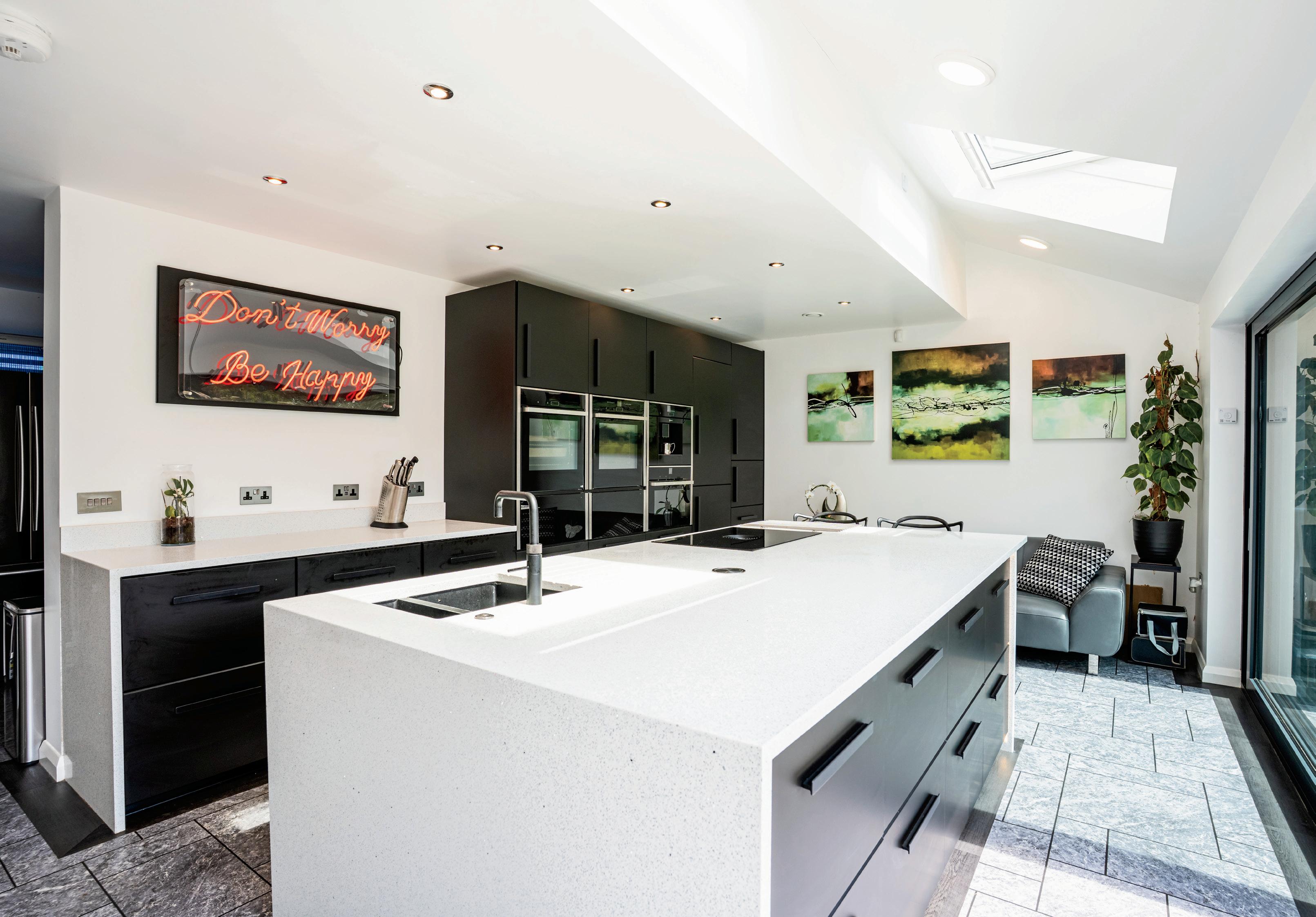
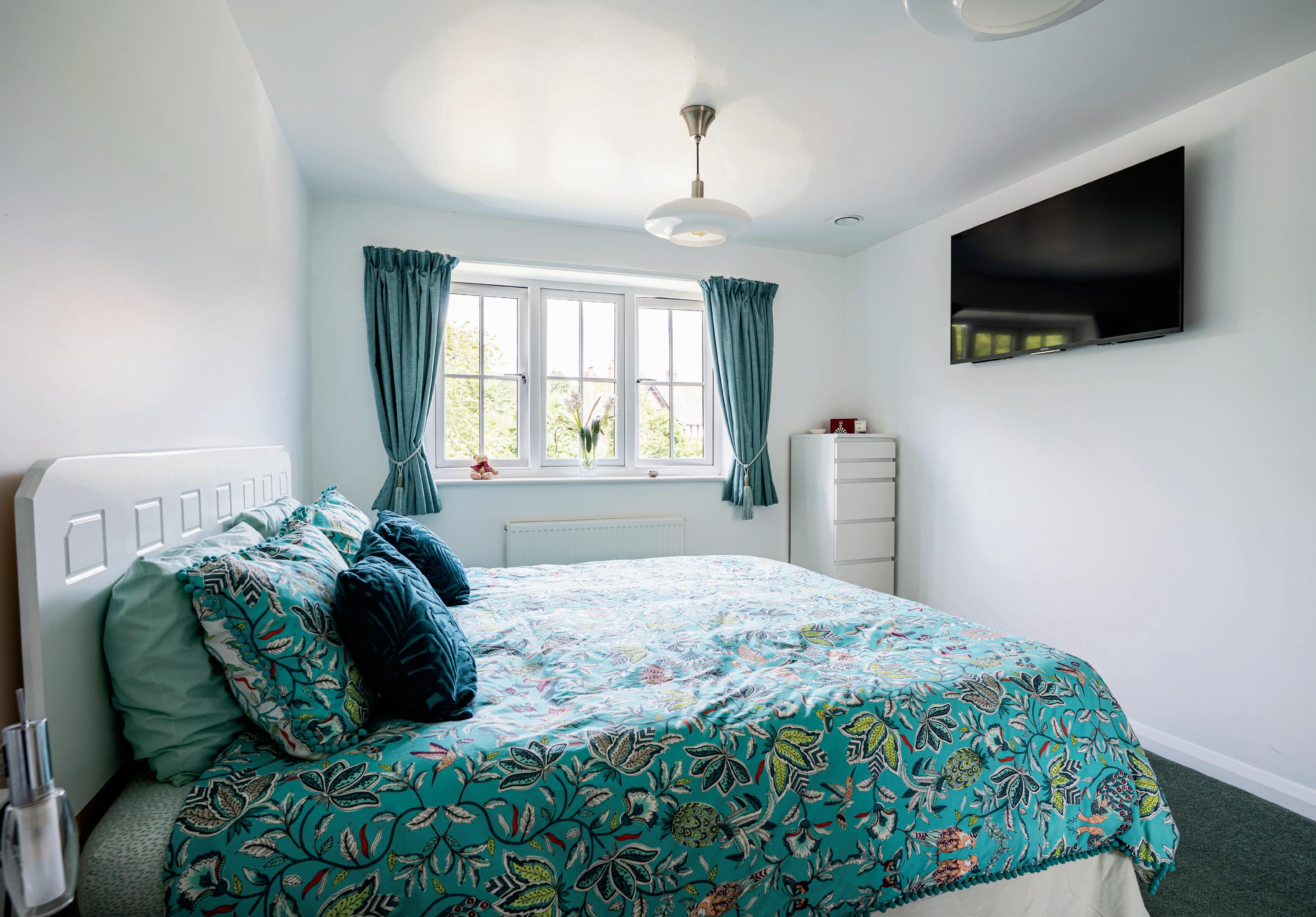
First and Second Floor: Stairs rise to the first-floor landing, where the principal bedroom suite is accessed via its own doorway. This luxurious space features a private dressing area with extensive fitted wardrobes and a stylish ensuite, complete with a freestanding bath and separate shower enclosure. Two further double bedrooms are found on this level - bedroom three and bedroom five, the latter currently utilised as a home office. A contemporary shower room serves these bedrooms and completes the first-floor accommodation.
The second floor is accessed via an additional staircase, leading to a bright landing that connects to two further spacious double bedrooms - bedroom two and bedroom four. Both benefit from fitted cabinetry and blackout Velux windows. A modern shower room and a separate plant room are also located on this floor.

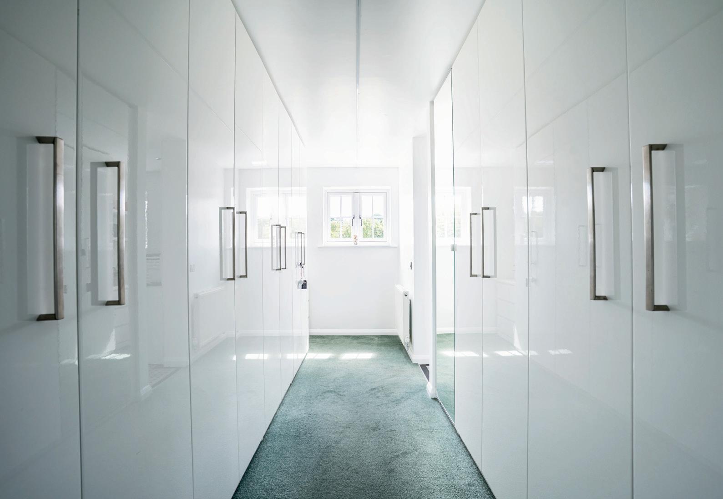
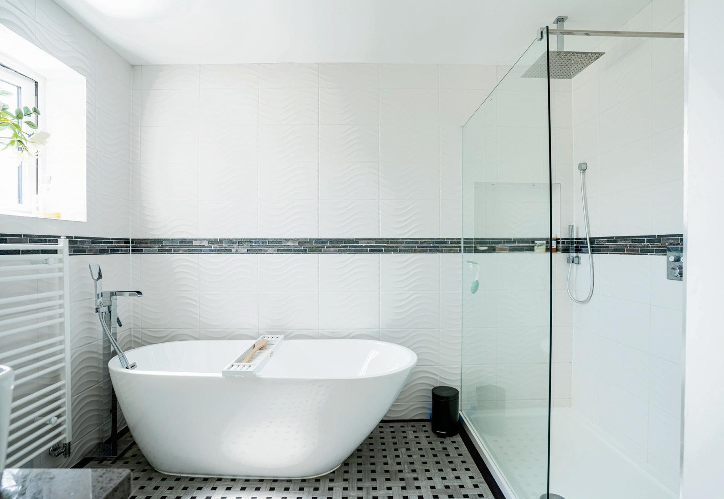
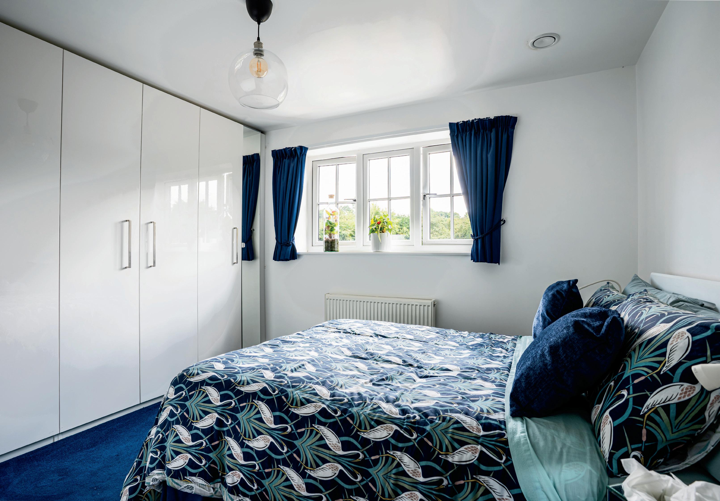
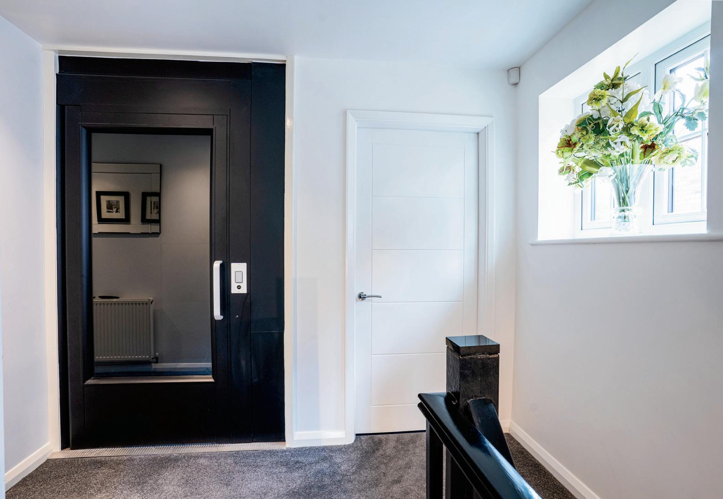
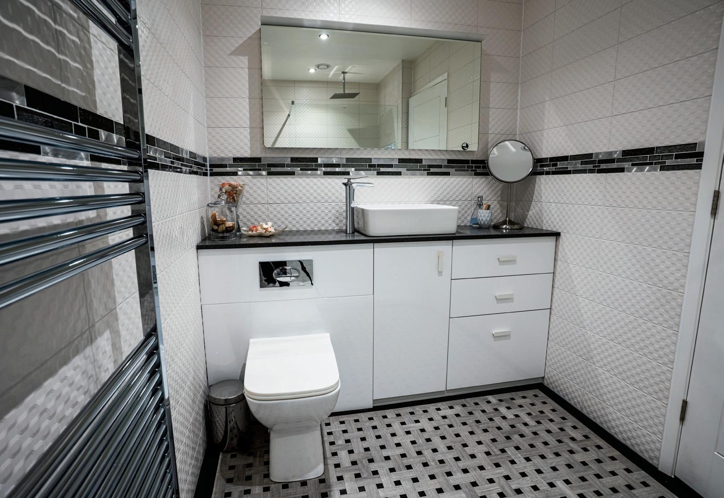
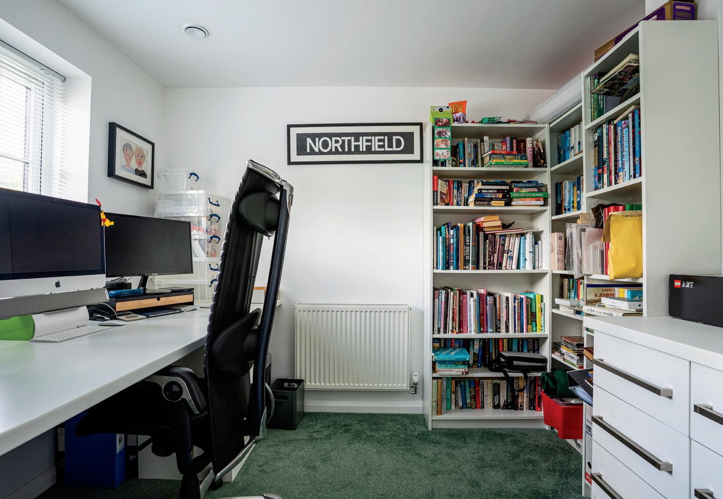
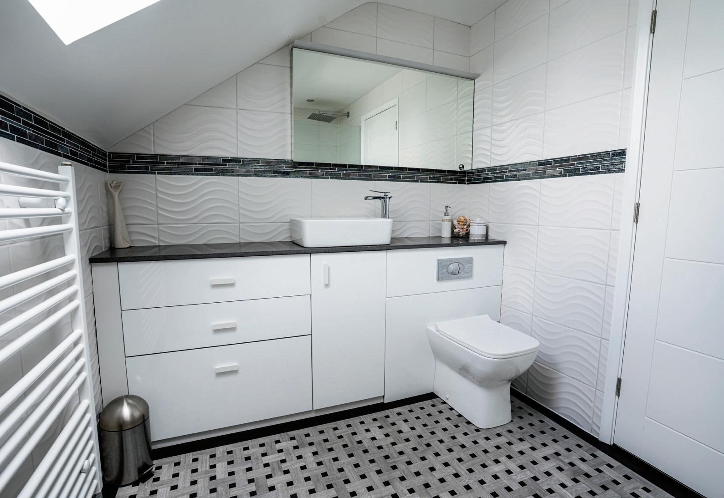

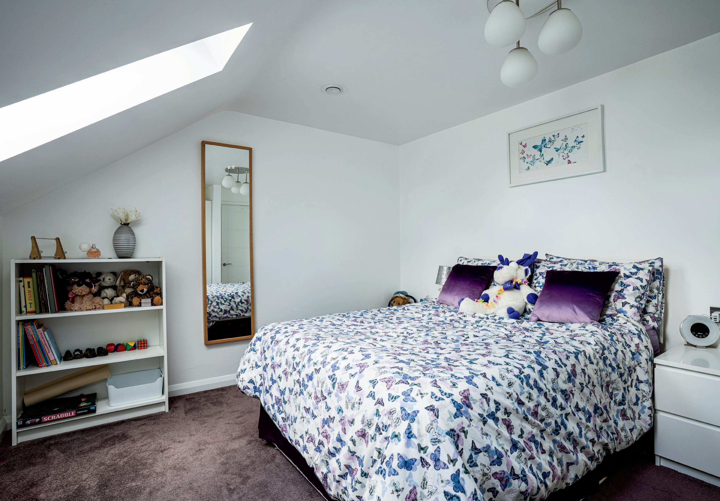
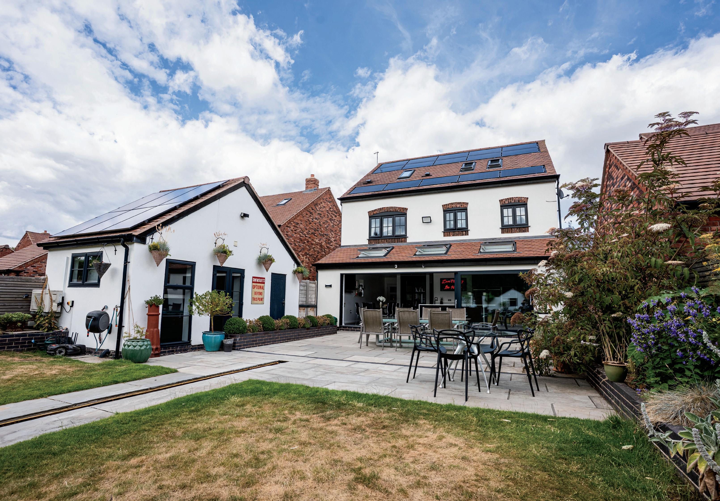
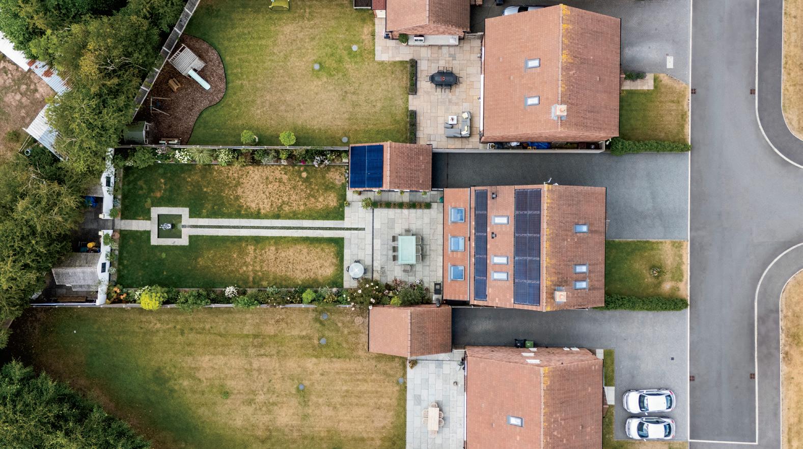

Outside: The rear garden of 8 Burcot Gardens has been thoughtfully landscaped to create a private and inviting space for relaxation and entertaining. A generous paved patio offers the perfect setting for al fresco dining, while the neatly kept lawn is punctuated by a striking illuminated water feature that runs down the middle of the garden. Practicality meets style with two storage sheds - one equipped with built-in racking - a designated storage area, and a purpose-built pool room complete with air conditioning. The Endless pool is available through separate negotiation, adding further lifestyle appeal to this exceptional outdoor setting.
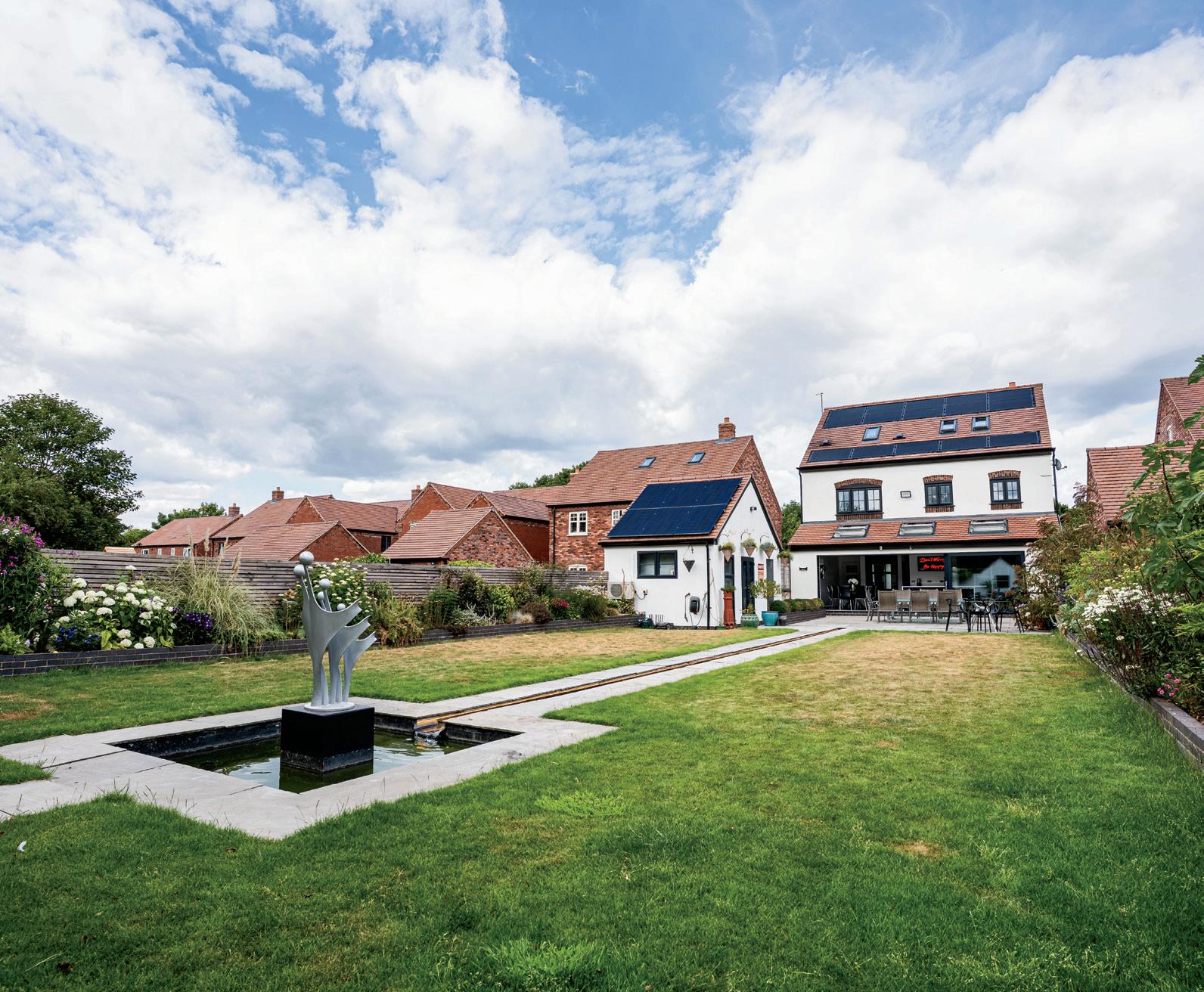
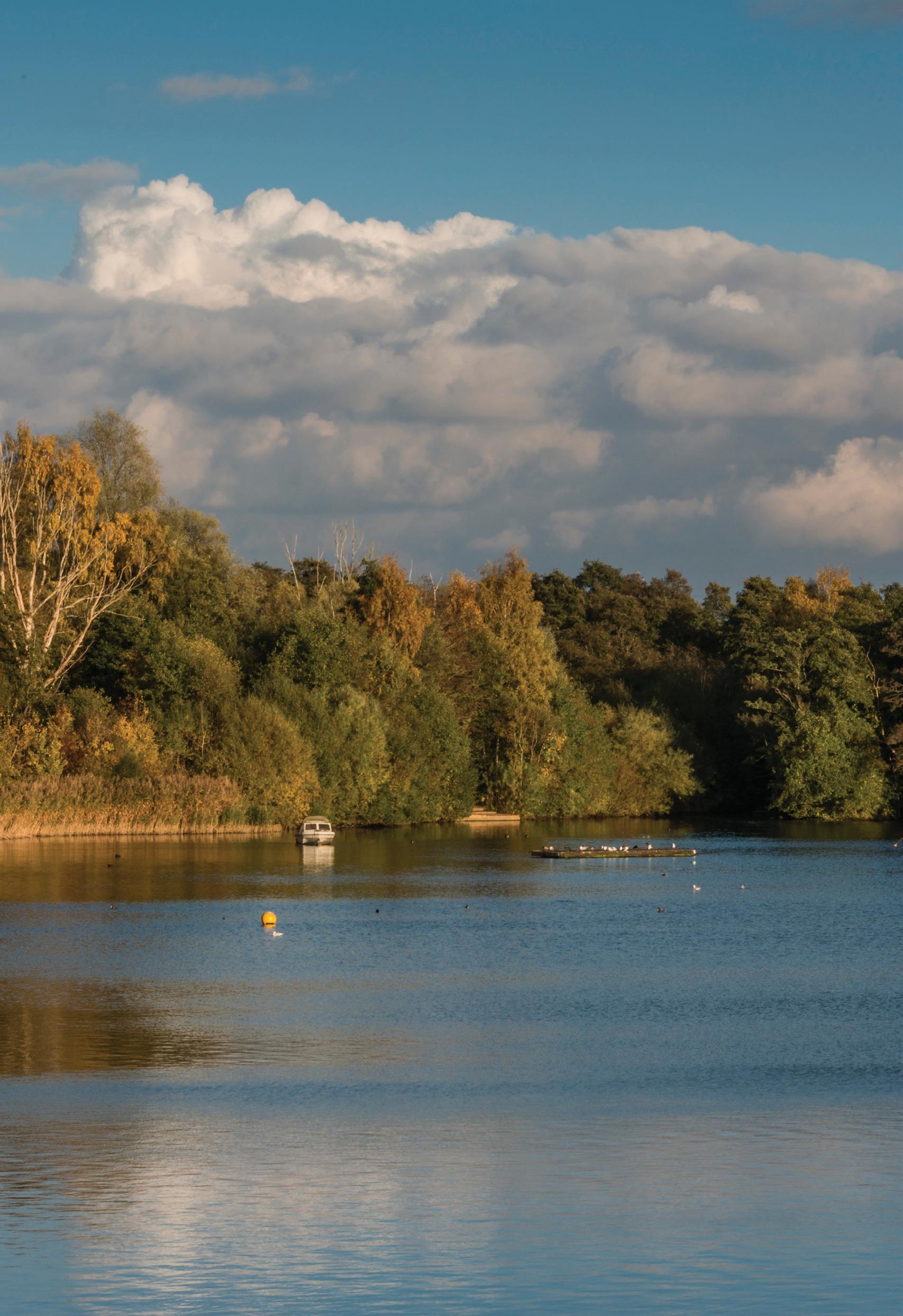
LOCATION
Situated in the quiet and highly regarded village of Burcot, 8 Burcot Gardens enjoys a peaceful semi-rural setting with superb access to amenities, schooling, and transport links. Set just off Alcester Road in a small private development, the property combines countryside charm with everyday convenience.
Burcot offers a strong sense of community, with the local village hall acting as a hub for social and recreational activities, including yoga, Pilates, toddler groups and seasonal events. The village is surrounded by open countryside and walking routes yet remains just a short drive from Bromsgrove town centre.
Families are well served by both state and private schools in the area. Highly regarded local options include Blackwell First School (Ofsted ‘Outstanding’), Lickey Hills Primary School, and Finstall First School. For secondary education, the area falls within the catchment for North Bromsgrove High School and South Bromsgrove High School. Private education is also well catered for, with the renowned Bromsgrove School just over two miles away –an esteemed co-educational independent school offering day and boarding from ages 2 to 18. Also, within reach are RGS Worcester, The King’s School Worcester, and The Downs Malvern – all offering exceptional academic and pastoral support.
For commuters, the location is ideal. Bromsgrove Railway Station is just under 2 miles away and provides direct rail services to both Birmingham and Worcester. The property also benefits from excellent road connectivity with J1 of the M42 less than 2 miles away, while J4 and J5 of the M5 provide easy access to Birmingham, Worcester, Cheltenham, Bristol and the wider motorway network. Birmingham International Airport is also within comfortable driving distance via the M42.
Bromsgrove town itself offers a wide range of facilities, including Waitrose, a variety of independent shops and eateries, the David Lloyd gym, and sporting clubs such as Bromsgrove Rugby Club. For more extensive shopping, leisure and cultural attractions, both Worcester and Birmingham are easily accessible.
This combination of rural tranquillity, excellent schooling, and unbeatable transport links makes Burcot a truly desirable place to live.
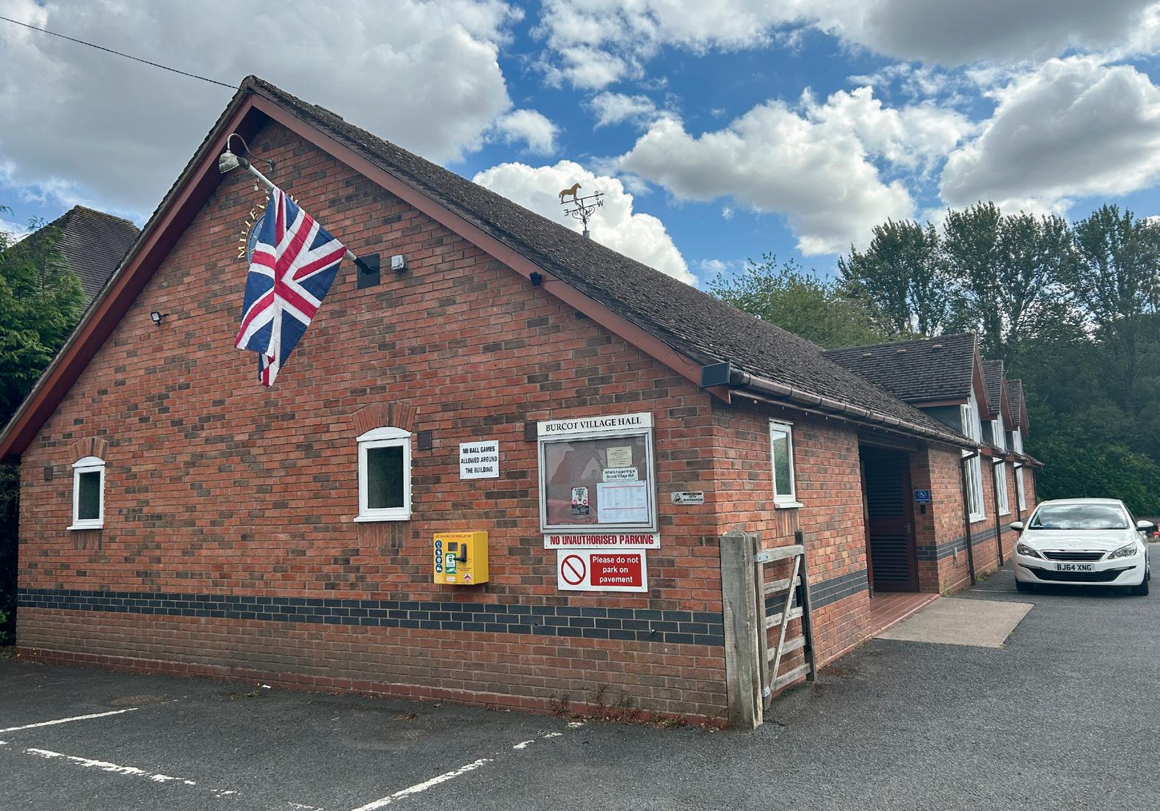
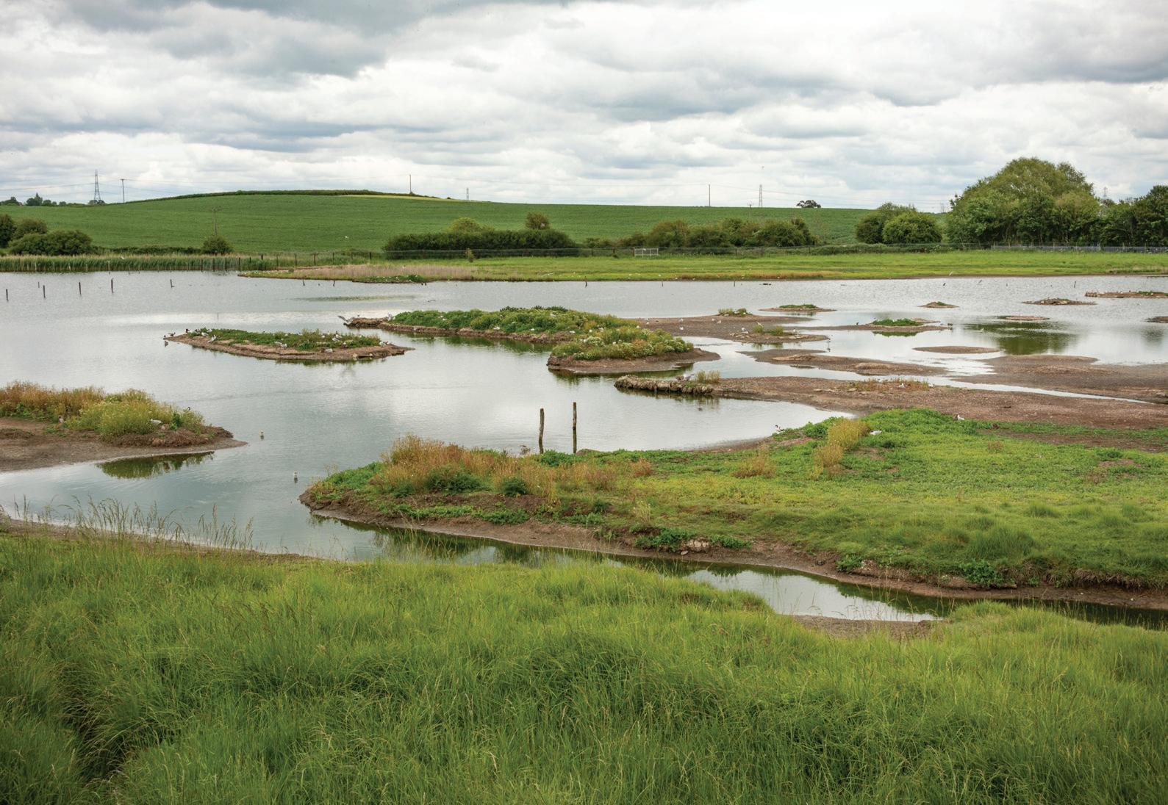
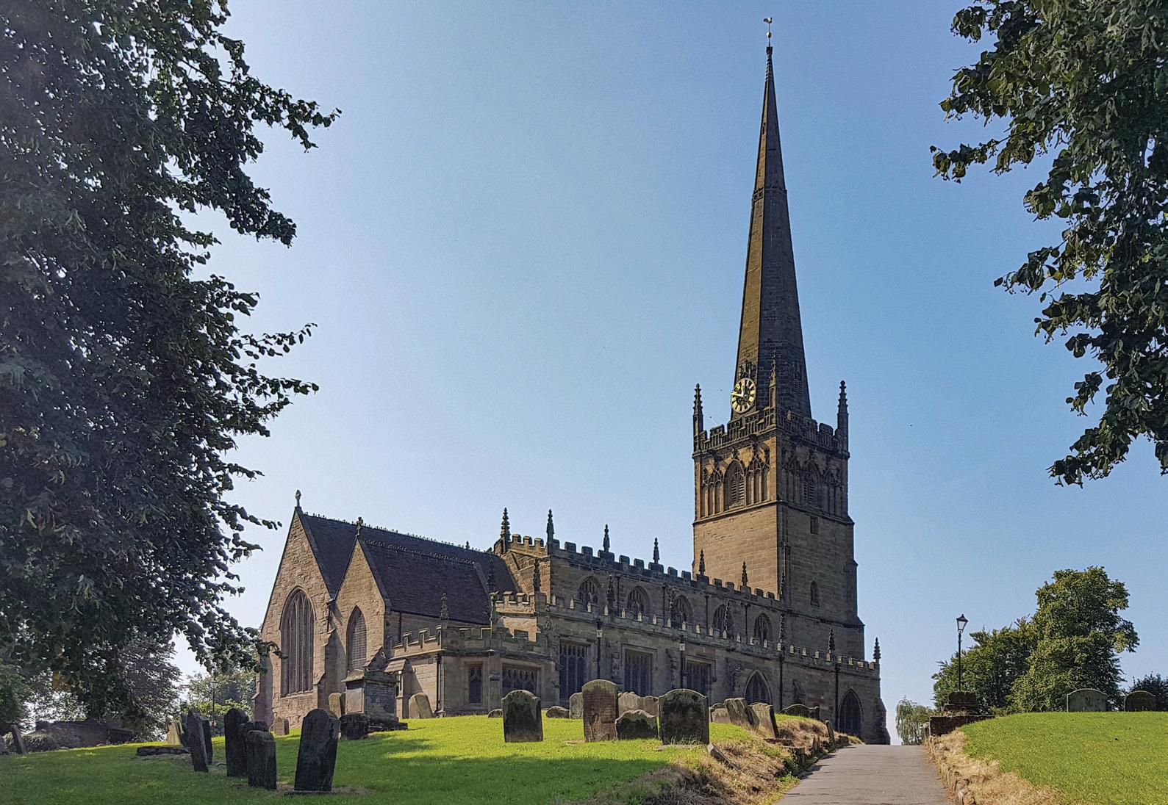
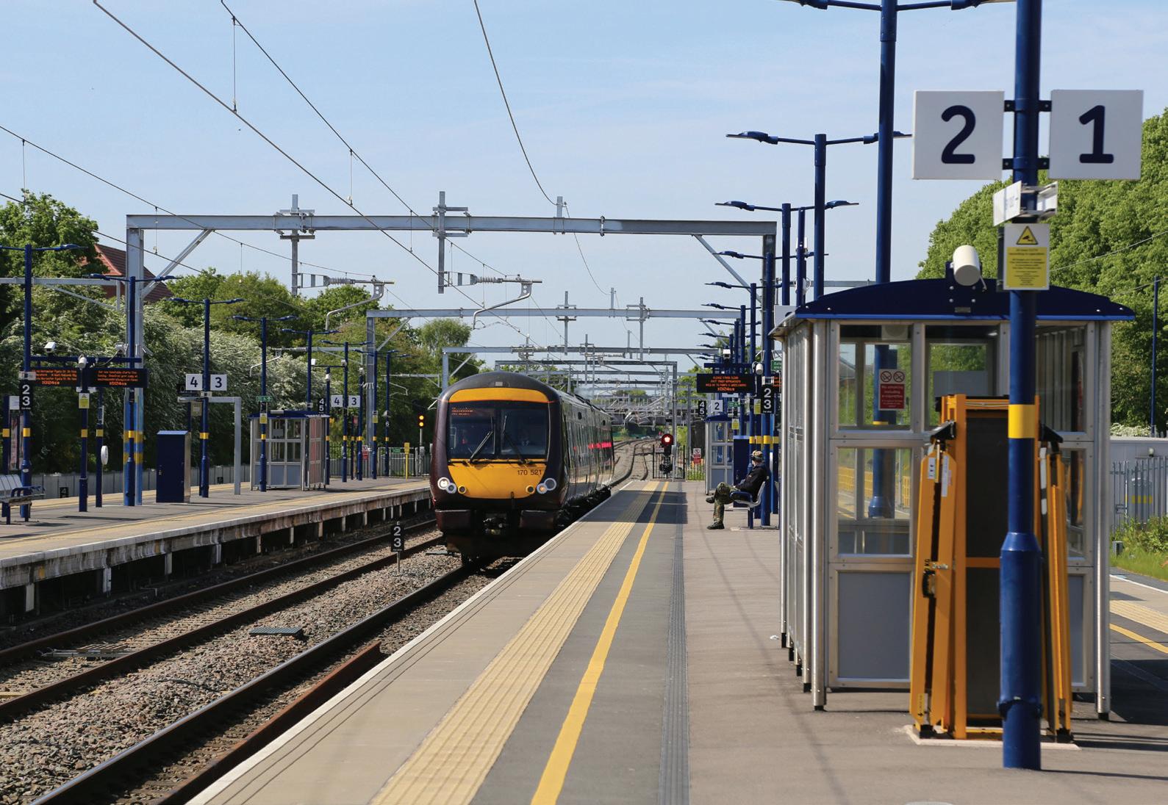
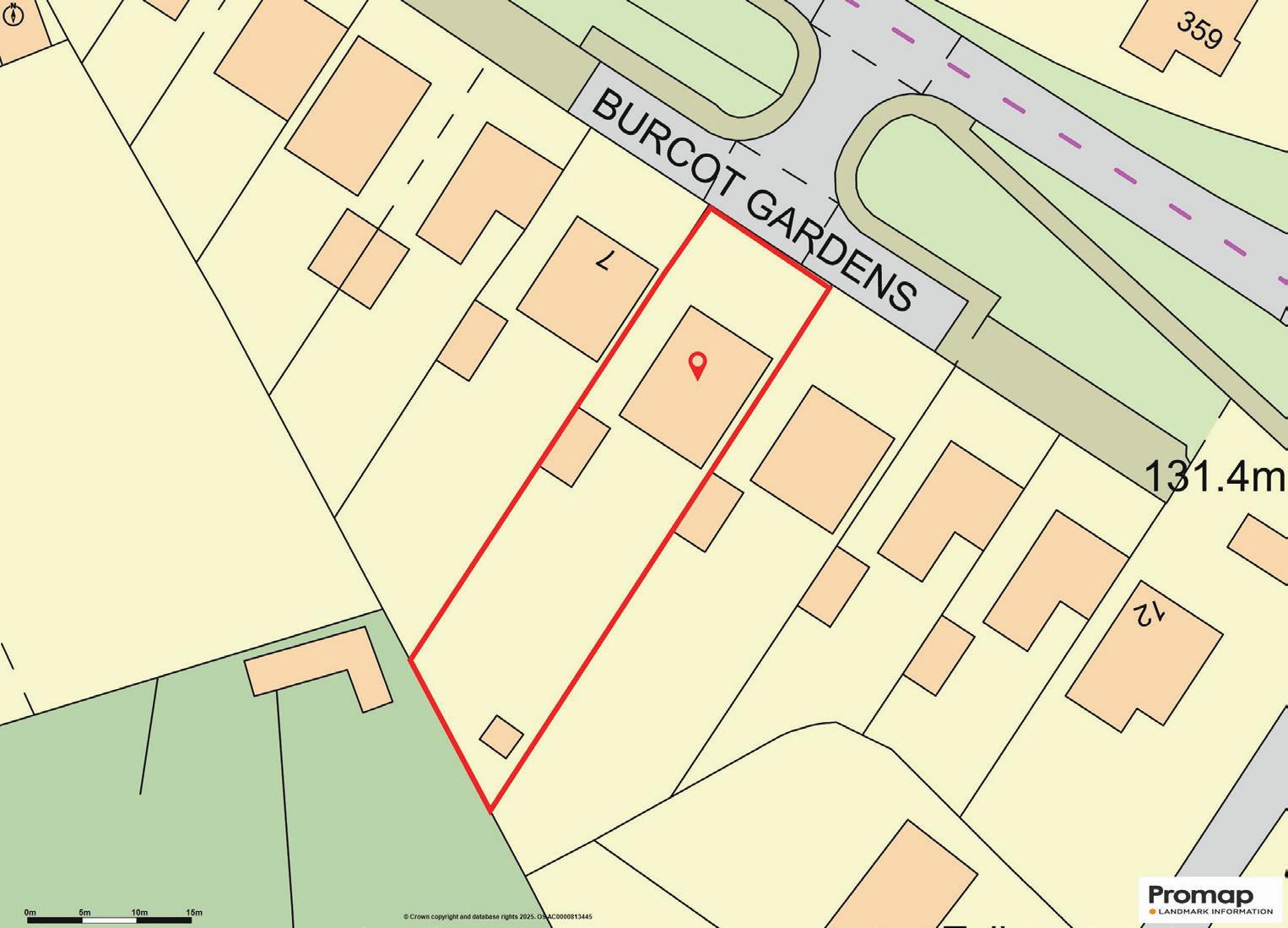
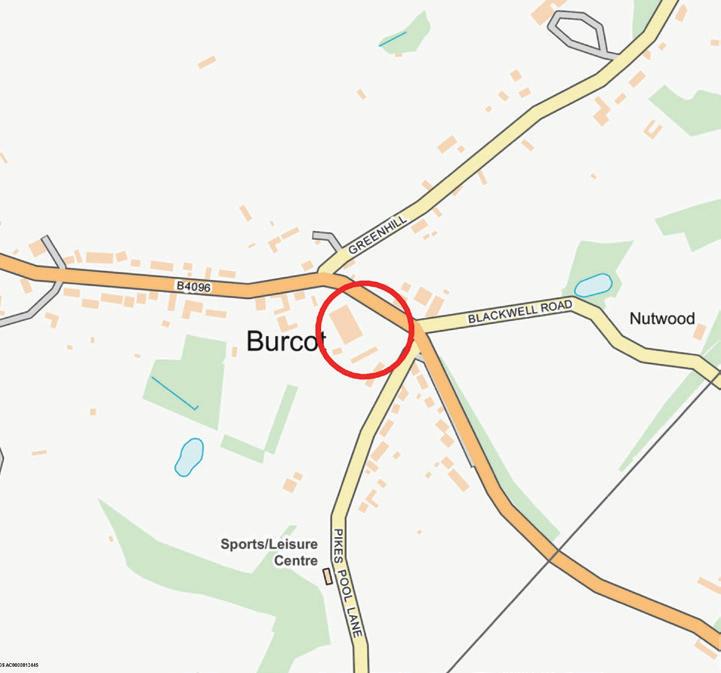
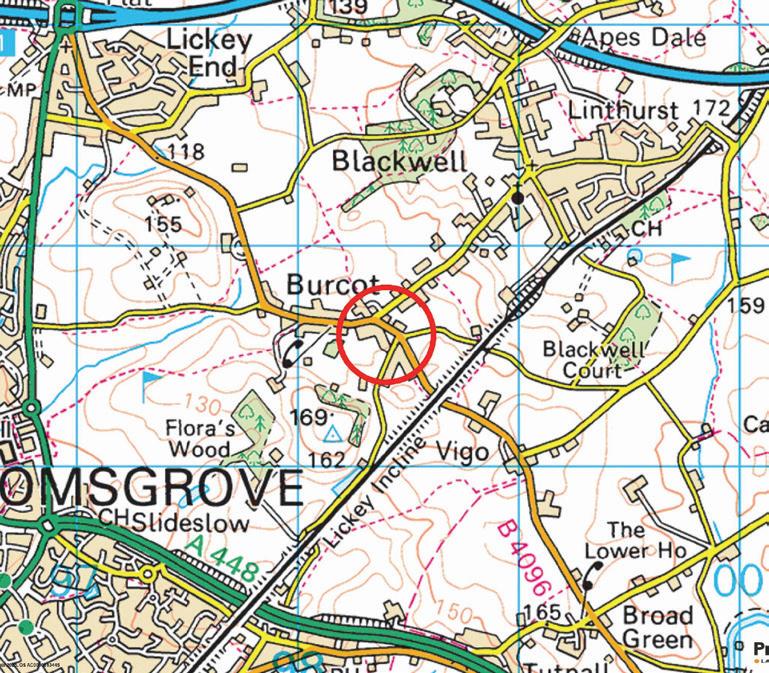
Services, Utilities & Property Information
Tenure – Freehold.
Council Tax Band – G.
Local Authority – Bromsgrove.
EPC – Rating A.
Property Construction - Standard (brick and tile).
Electricity Supply – Mains.
Water Supply – Mains.
Drainage and Sewerage – Mains.
Heating – Gas with underfloor heating to the ground floor and radiators to the first and second floors. Water is heated by PV panels and supplemented by a gas boiler, if required.
Broadband – FTTC Ultrafast fibre broadband connection available - we advise you to check with your provider.
Mobile Signal/Coverage - 4G and 5G mobile signal is available in the area - we advise you to check with your provider.
Parking – Driveway parking for 5 vehicles.
Additional Information - Solar panels installed in 2021 and owned outright.
Two Tesla powerwall batteries.
CCTV or similar security system in operation.
Firewall curtain between the lift backwall and the kitchen.
Residents’ management company - Burcot Management Company - £560 per annum payable from December for communal maintenance costs.
Restrictive Covenants: The Transfer dated 26 July 2021 between Hagley Homes Limited and the current owners includes restrictive covenants and Tree Preservation Order at the property –please ask the agents for further details.
Viewing Arrangements
Strictly via the vendors sole agents Fine & Country Droitwich Spa, Worcester and Malvern on 01905 678111.
Website
For more information visit https://www.fineandcountry.co.uk/droitwich-spa-worcester-andmalvern-estate-agents
Opening Hours
Monday to Friday 9.00 am - 5.30 pm Saturday 9.00 am - 1.00pm
performance certificate (EPC)


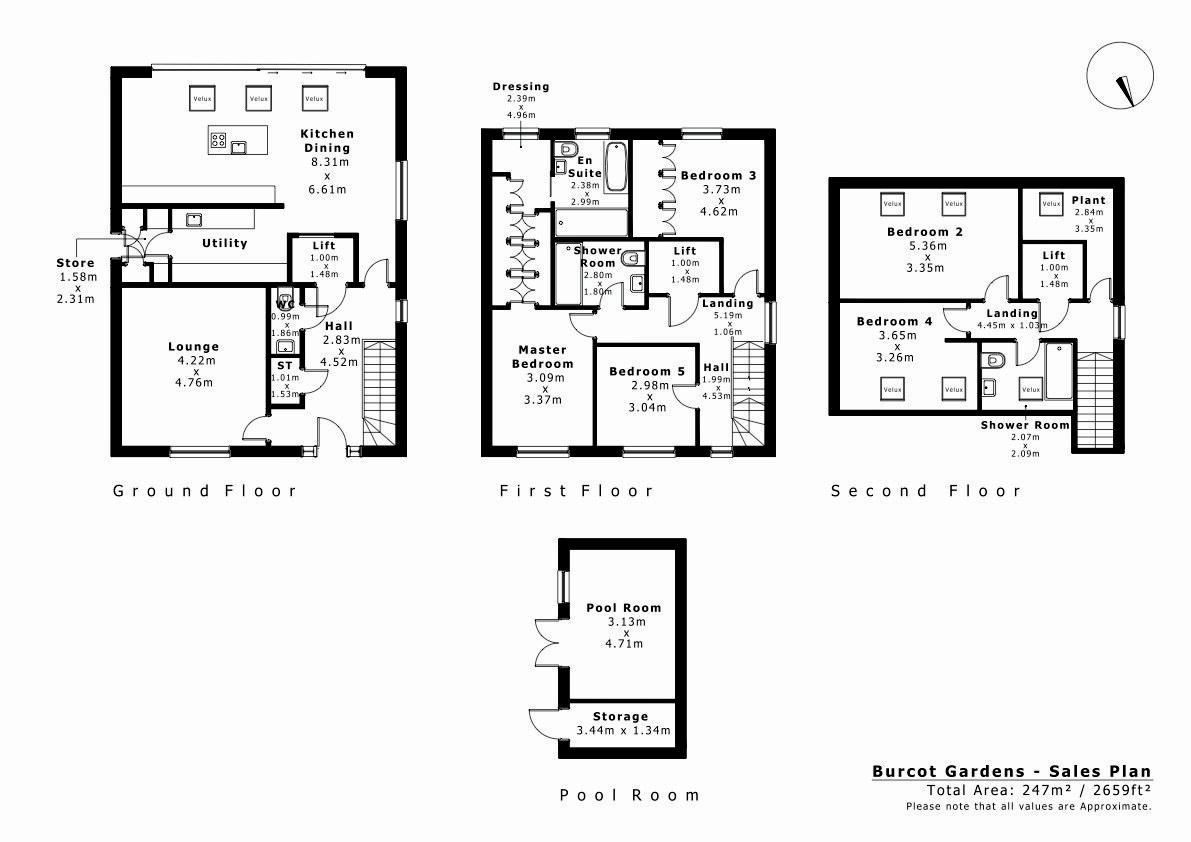
Agents
notes: All measurements are approximate and for general guidance only and whilst every attempt has been made to ensure accuracy, they must not be relied on. The fixtures, fittings and appliances referred to have not been tested and therefore no guarantee can be given that they are in working order. Internal photographs are reproduced for general information and it must not be inferred that any item shown is included with the property. For a free valuation, contact the numbers listed on the brochure. Whilst we carry out our due diligence on a property before it is launched to the market and we endeavour to provide accurate information, buyers are advised to conduct their own due diligence. Our information is presented to the best of our knowledge and should not solely be relied upon when making purchasing decisions. The responsibility for verifying aspects such as
and
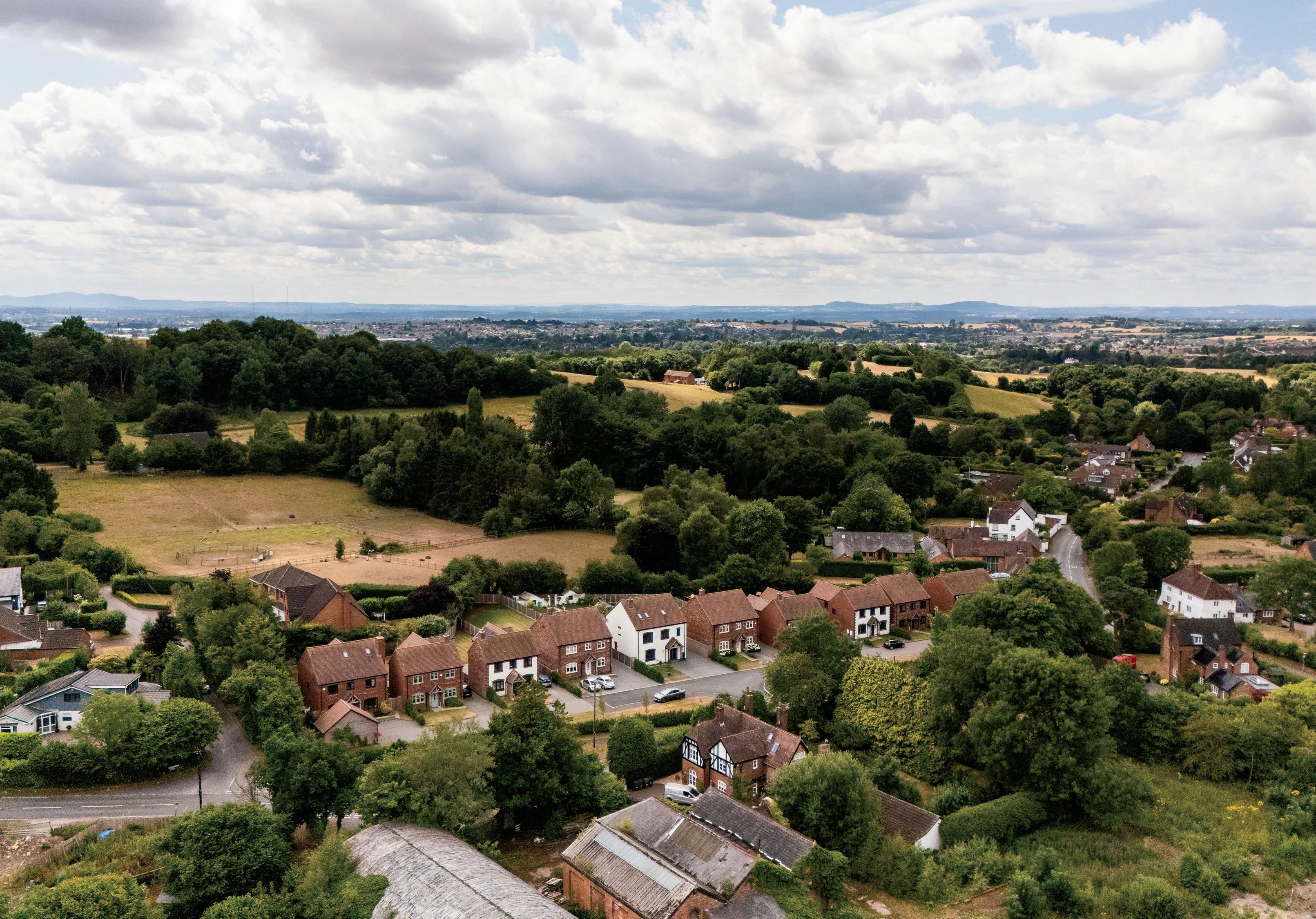
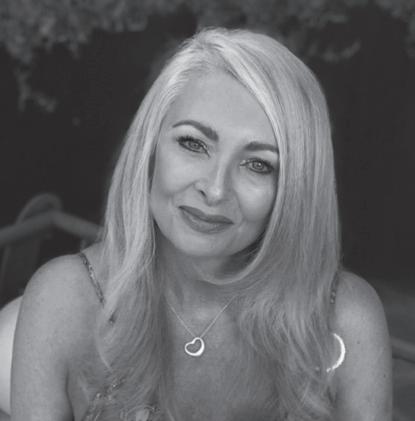


HALINA DAY
Fine & Country Droitwich Spa, Worcester and Malvern
T: 01905 678111 | M: 07920 857 582
email: halina.day@fineandcountry.com
CATHERINE NEILSON
Fine & Country Droitwich Spa, Worcester and Malvern
T: 01905 678111 | M: 07729 801 143 catherine.neilson@fineandcountry.com
NICK KENDRICK
Fine & Country Droitwich Spa, Worcester and Malvern
T: 01905 678111 | M: 07801 981629
nick.kendrick@fineandcountry.com
YOU CAN FOLLOW US ON

FINE & COUNTRY
Fine & Country is a global network of estate agencies specialising in the marketing, sale and rental of luxury residential property. With offices in over 300 locations, spanning Europe, Australia, Africa and Asia, we combine widespread exposure of the international marketplace with the local expertise and knowledge of carefully selected independent property professionals.
Fine & Country appreciates the most exclusive properties require a more compelling, sophisticated and intelligent presentation – leading to a common, yet uniquely exercised and successful strategy emphasising the lifestyle qualities of the property.
This unique approach to luxury homes marketing delivers high quality, intelligent and creative concepts for property promotion combined with the latest technology and marketing techniques.
We understand moving home is one of the most important decisions you make; your home is both a financial and emotional investment. With Fine & Country you benefit from the local knowledge, experience, expertise and contacts of a well trained, educated and courteous team of professionals, working to make the sale or purchase of your property as stress free as possible.
