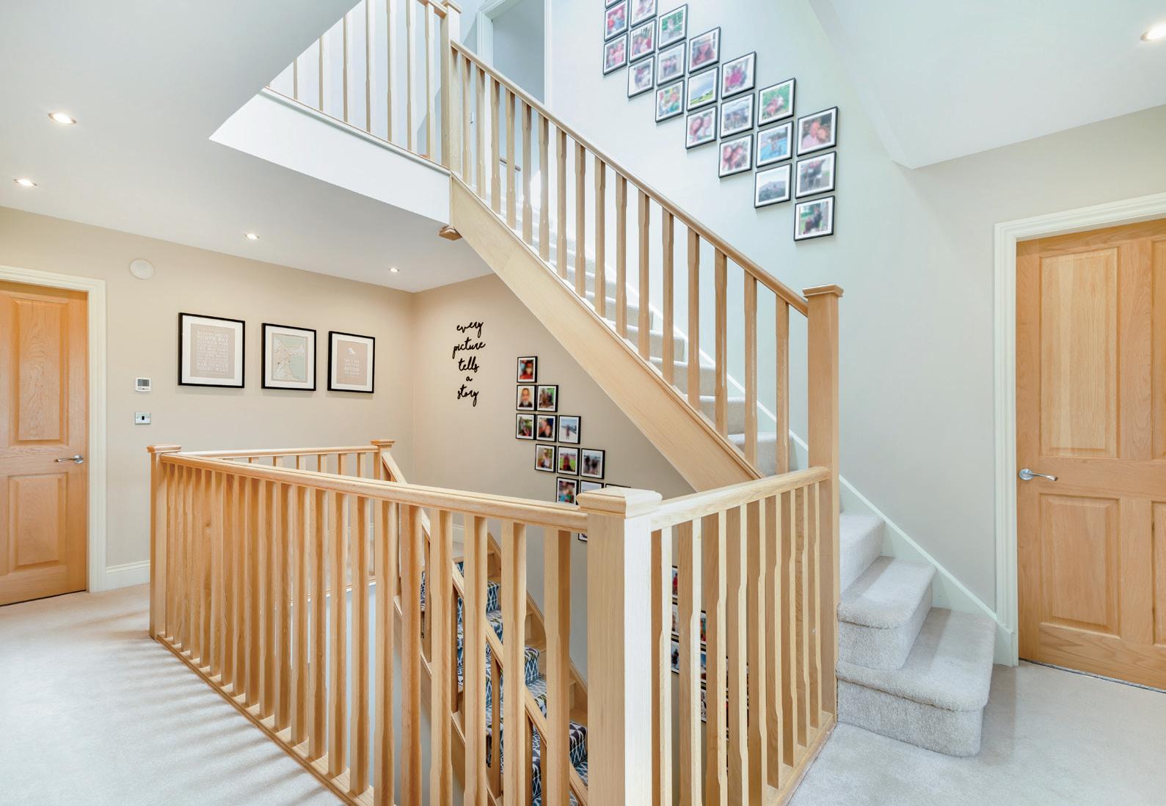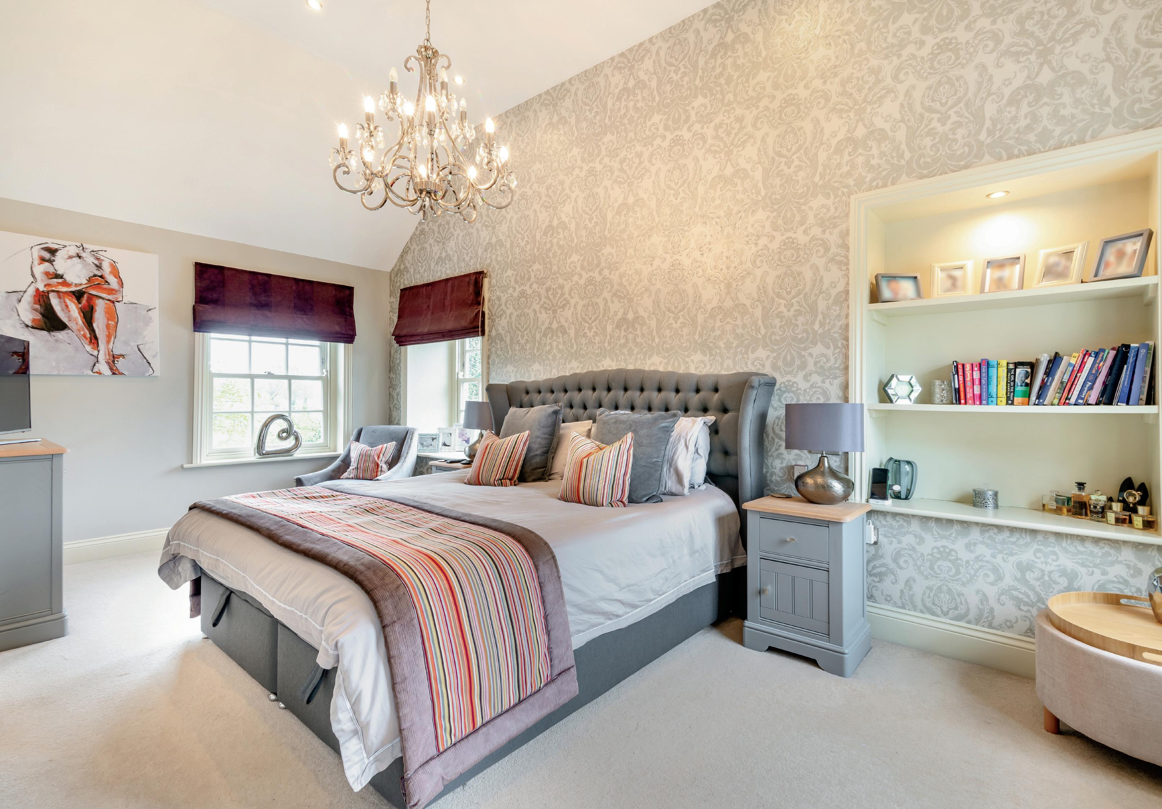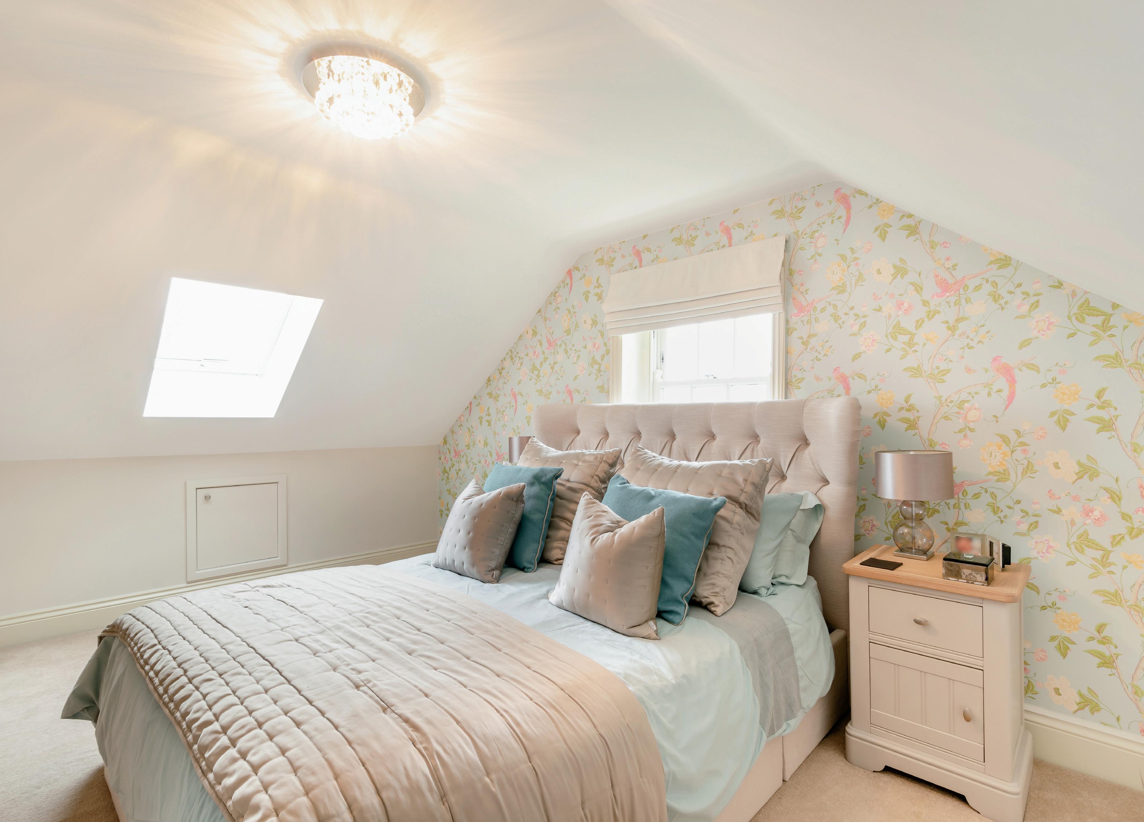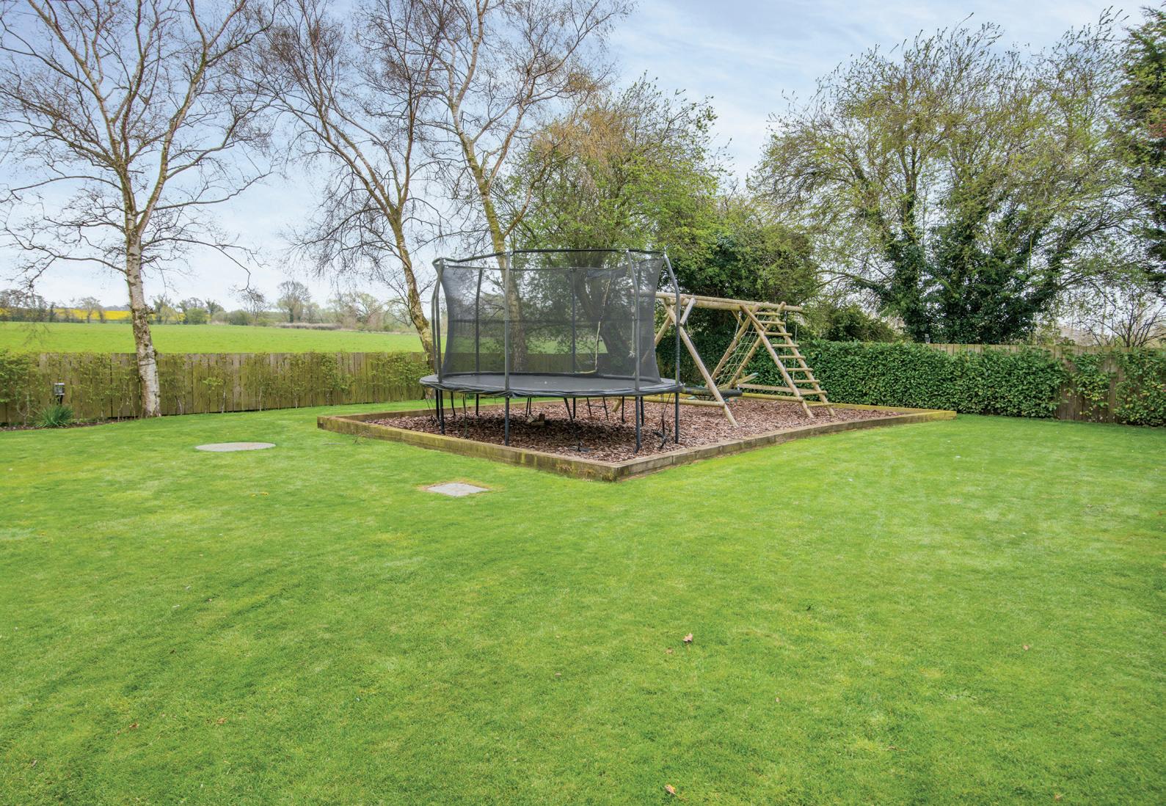

LOW HALL COTTAGE


Low Hall Cottage, an alluring hamlet nestled in the picturesque North Yorkshire countryside, boasts effortless entry to both the exquisite North York moors national park and the breath-taking Scarborough coast. It serves as an idyllic haven for those inclined towards invigorating outdoor pursuits, such as hiking, cycling, and horse riding. Moreover, the village embodies a resilient sense of communal harmony and thrives on account of its magnificent local amenities.
The professionally landscaped garden and patio area, provides a private sanctuary to enjoy a glass of wine and unwind in the evening, offering an exceptional outdoor experience all year round. To add to the extravagance, a swim spa and hot tub have been installed, measuring 5 meters in length, 1.5 meters in depth, and 2.2 meters in height, beckoning you to relax in their indulgent waters and elevating the level of luxury in this already splendid estate. Its vast expanse is more than sufficient to accommodate multi-generational living, while the 2-acre paddock and stables provide equestrian enthusiasts with a chance to indulge in their passion. This home provides it all!
Upon arriving at this rural property and driving down the picturesque road, the view of brilliantly maintained fields and shrubberies greet you home. The property privately gated and is secured with an alarmed CCTV system giving you peace of mind knowing your home is always protected. Three garages with electric doors and gates provide ample space to store your vehicles,
Entrance
As you enter through the inviting entrance and staircase hall, you’ll be led to the grand drawing room, study, playroom/guestroom, garden room, and the opulent dining room and kitchen. The soaring vaulted ceilings and galleried landing create a sense of grandeur and spaciousness, adding to the overall elegance of the property.
Formal Lounge
Enter the epitome of luxury and comfort as you step into the formal lounge of this remarkable estate. The room exudes warmth and cosiness, thanks to the log burner that sits prominently in the centre of the space. The room boasts natural light streaming in through three generously sized windows, perfectly framing the lush surroundings outside. The brick surround and exposed beams on the ceiling add a touch of rustic charm to the room, making it an ideal space for unwinding after a long day or hosting intimate gatherings.
For the convenience of guests, a downstairs toilet is located just a few steps away from the lounge. Every inch of this room has been thoughtfully designed to ensure maximum comfort and elegance. Whether you’re lounging by the fireplace with a good book or enjoying a glass of wine with friends, this space is perfect for creating memories that will last a lifetime.

Playroom
The playroom is a delightful space for leisure and entertainment, exuding charm and style with its fitted storage and French doors leading to a lovely patio and garden. The cleverly designed fitted storage provides ample space for toys, books, and games, keeping the room tidy and organised. The French doors allow natural light to stream in, creating a bright and airy ambiance, perfect for funfilled activities. The playroom is the perfect escape for children and adults alike, providing a cosy and inviting atmosphere for relaxation and enjoyment. This room also has the potential to be converted into a further bedroom.
Heart of the Home
Nestled in the heart of the home, you’ll find the lounge -an elegant and inviting space. Featuring a stunning central log burner that adds warmth and ambiance to the room, it is the perfect spot to relax and unwind. Boasting a seamless flow to the outdoors, thanks to its striking bi-fold doors that provide a connection to the lush gardens beyond. With ample natural light pouring in from the surrounding windows, this space is a true sanctuary for those seeking comfort and luxury.
The dining room, currently graced by a magnificent 10-seated dining table, is an ideal space for hosting elegant dinner parties and gatherings. Bathed in natural light, this beautiful room boasts full-length patio doors that provide a seamless connection to your north-facing garden, creating a sense of harmony between the indoor and outdoor living spaces. And, to further elevate this room’s grandeur, a skylight window is thoughtfully installed, allowing the warm sunlight to stream in and accentuate the already stunning ambiance.
Immerse yourself in a luxury air-conditioned kitchen. Boasting a six-seater island, this culinary haven is a space to indulge your passion for cooking, eating and entertaining. The beautiful white cupboards are not only stylish, but also spacious, allowing for ample storage for all your kitchen essentials. Equipped with integrated appliances, including two dishwashers, a double fridge and freezer, four ovens, an induction hob, and a warming drawer, this kitchen is designed to meet the needs of even the most discerning home chef. No detail has been overlooked, and even your morning coffee is taken care of, with a state-of-the-art coffee machine that will ensure a perfectly brewed cup every time.
A rear hall with ample storage, utility room, and a boot room completes the main level- offering a dedicated space to store muddy boots after a leisurely stroll outside.



Seller Insight
Low Hall Cottage truly has the ‘wow’ factor,” say the current owners of this superb 5 bedroom home. “We were instantly impressed with the outstanding architectural design of the property and the extremely high quality of materials used in its construction. There was still scope for us to put our own stamp on it, too: since moving into the property the gardens have been landscaped; electric gates installed and electric doors fitted to the three garages; a 7m x 2m swim spa and decking added; and the décor has been enhanced throughout.”
This is the ideal home for everyday life and entertaining alike. “The property is ideally designed for family living and welcoming family and friends,” the owners say. “We have had lots of enjoyable gatherings over the years thanks to the overall size and layout of the property. Our favourite space is the open plan family dining and living area, where we have hosted countless informal family dinners, while the formal living room is the perfect space for festive winter evenings. Outside, the property benefits from a sunny landscaped garden with feature patio and pool/decking area for relaxed outdoor entertaining, with an additional area currently used for al fresco dining.”
The local area has much to recommend it, too. “Brompton village is extremely picturesque,” say the owners, “with almost exclusively stone built properties. The village has a small school, a wine bar and a local deli selling high quality local produce. We are only a short 20-minute drive from the beach or Dalby Forrest, so this is a great location from which to explore all that North Yorkshire has to offer. York city centre is a 40-minute drive away by car and is regarded as one of the most exciting cultural cities in the UK.”*
* These comments are the personal views of the current owner and are included as an insight into life at the property. They have not been independently verified, should not be relied on without verification and do not necessarily reflect the views of the agent.




First Floor
As you ascend the stairs, you will soon discover the pinnacle of luxury living tucked away in the serene rear of the property.

Behold the master bedroom, providing panoramic views of the lush and verdant gardens below. This divine retreat is accompanied by an indulgent ensuite bathroom, with a waterfall shower, complete with opulent amenities to pamper your senses. And, to store and display your most exquisite wardrobe pieces, a walk-in wardrobe awaits.

On this floor, the indulgence does not end with the master suite. Two additional bedrooms grace this level, each offering its own grandeur and comfort, decorated with neutral stone tiles. These guest rooms are thoughtfully designed with a four-piece ensuite bathroom, with a towel rail decorated with quartz tiles -providing the utmost convenience and privacy for you and your guests. Here, you can indulge in a relaxing freestanding bath or a refreshing double shower, surrounded by exquisite finishes and fixtures that speak to the luxurious essence of this home.






Top Floor
As you ascend to the topmost floor of this magnificent abode, a hidden gem awaits. Discover another bedroom, located atop the home, boasting a private en suite bathroom with a double entry shower and a convenient sliding storeroom- utilised as a small office. Here, you can bask in unparalleled privacy and tranquillity, enveloped in a serene atmosphere that is the hallmark of this distinguished residence. Every detail has been thoughtfully considered, ensuring that your every need is met with the utmost sophistication.







Outside
In addition to its charming features, the cottage is also equipped with underfloor heating on every floor, CAT5 wiring and modern technologies, to ensure a comfortable living experience. The ecofriendly Daiken air source heat pump, along with two airflow heat recovery systems and Schüco glazed link in aluminium, are just a few examples. Furthermore, the property offers ample space for vehicles with its three garages, each fitted with electric doors and gates for convenient access.

Low hall cottage’s exterior is just as captivating as its interior, with a three-bay oak-framed garage and stable block, and a stunning private garden that flows down to the Brompton Beck. The cottage is conveniently located only 15 minutes from Seamer train stations providing easy access to York and the East coast mainline to London.



Company Reg No. 13211021First Floor, 30 London Road, Sawbridgeworth, England, CM21 9JS. Trading As: Fine & Country York. copyright © 2023 Fine & Country Ltd.
Council Tax Band: G
EPC Rating: B
Tenure: Freehold
Asking price £1,400,000

Agents notes: All measurements are approximate and for general guidance only and whilst every attempt has been made to ensure accuracy, they must not be relied on. The fixtures, fittings and appliances referred to have not been tested and therefore no guarantee can be given that they are in working order. Internal photographs are reproduced for general information and it must not be inferred that any item shown is included with the property. For a free valuation, contact the numbers listed on the brochure. Printed 27.06.2023





FINE & COUNTRY
Fine & Country is a global network of estate agencies specialising in the marketing, sale and rental of luxury residential property. With offices in over 300 locations, spanning Europe, Australia, Africa and Asia, we combine widespread exposure of the international marketplace with the local expertise and knowledge of carefully selected independent property professionals.
Fine & Country appreciates the most exclusive properties require a more compelling, sophisticated and intelligent presentation –leading to a common, yet uniquely exercised and successful strategy emphasising the lifestyle qualities of the property.
This unique approach to luxury homes marketing delivers high quality, intelligent and creative concepts for property promotion combined with the latest technology and marketing techniques.
We understand moving home is one of the most important decisions you make; your home is both a financial and emotional investment. With Fine & Country you benefit from the local knowledge, experience, expertise and contacts of a well trained, educated and courteous team of professionals, working to make the sale or purchase of your property as stress free as possible.

