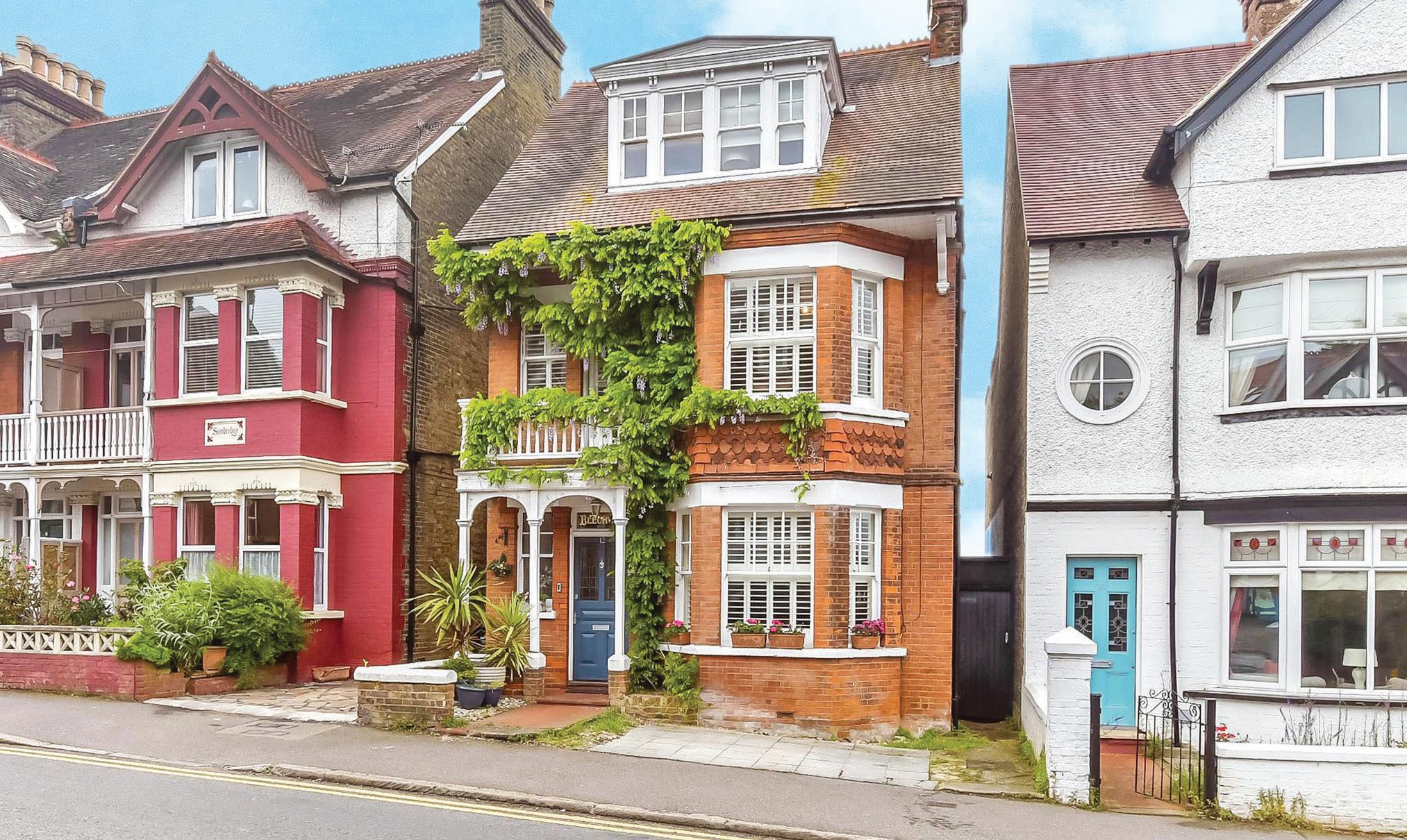
12 Queens Road
Broadstairs | Kent | CT10 1NU



12 Queens Road
Broadstairs | Kent | CT10 1NU

If you are considering a substantial detached Edwardian family home in the centre of Broadstairs this delightful six bedroom property could be top of your list. As soon as you see the exterior with its double arch entrance porch, original wisteria covered balcony, bay windows and stained glass inset front door you know you are in for a real treat. Once inside the period features continue with original wood flooring, high skirtings, picture rails, coved ceilings, the original staircase and fireplaces while at the same time there is everything needed for modern day living. This is very well illustrated in the stylish kitchen and breakfast area with Karndean flooring that was part of a major refurbishment project in 2018. The contemporary kitchen includes a range cooker and attractive Schmidt German units housing a fridge, dishwasher and recycling bins with steps down to the breakfast area and a door to the very easy-to-manage rear walled garden.
The elegant sitting room has all the features associated with a bygone age including a large bay window providing plenty of natural light and a charming fireplace with a log burner as a focal point plus an arch recess on either side of the chimney breast. While the delightful dining room with a built in bar is a warm and friendly place with another log burner and bay window plus a patio door to the garden. The approximately six foot high basement area is ideal for storage and also includes a utility area with laundry facilities, a stand up fridge and a chest freezer.
On the first floor galleried landing there is under stairs storage, a large seating area with built in bookshelves so is just the place for a quiet read or where you can put a desk and a computer as well as a door to the charming balcony. This floor also includes a family shower room, a separate cloakroom and three bedrooms. There are two good-sized doubles with bay windows, both double rooms having a window seat incorporating storage facilities and one double has sea glimpses while the third is a very large single that is just the place for a pair of bunk beds.
The second floor galleried landing includes plenty of space as a work area and is currently in use as a craft centre. This leads to the excellent principal bedroom with fitted cupboards and fitted bedroom furniture as well as an en suite shower and elevated town and sea views. An archway opens into another double bedroom with an original fireplace as well as to a very good sized office that could always be an additional double bedroom if required.
The newly created rear garden is the perfect low maintenance entertainment space. It includes a sunken seating area, a brand new decked terrace with a feature fireplace and steps down to a vast paved terrace for al fresco dining and sunbathing.
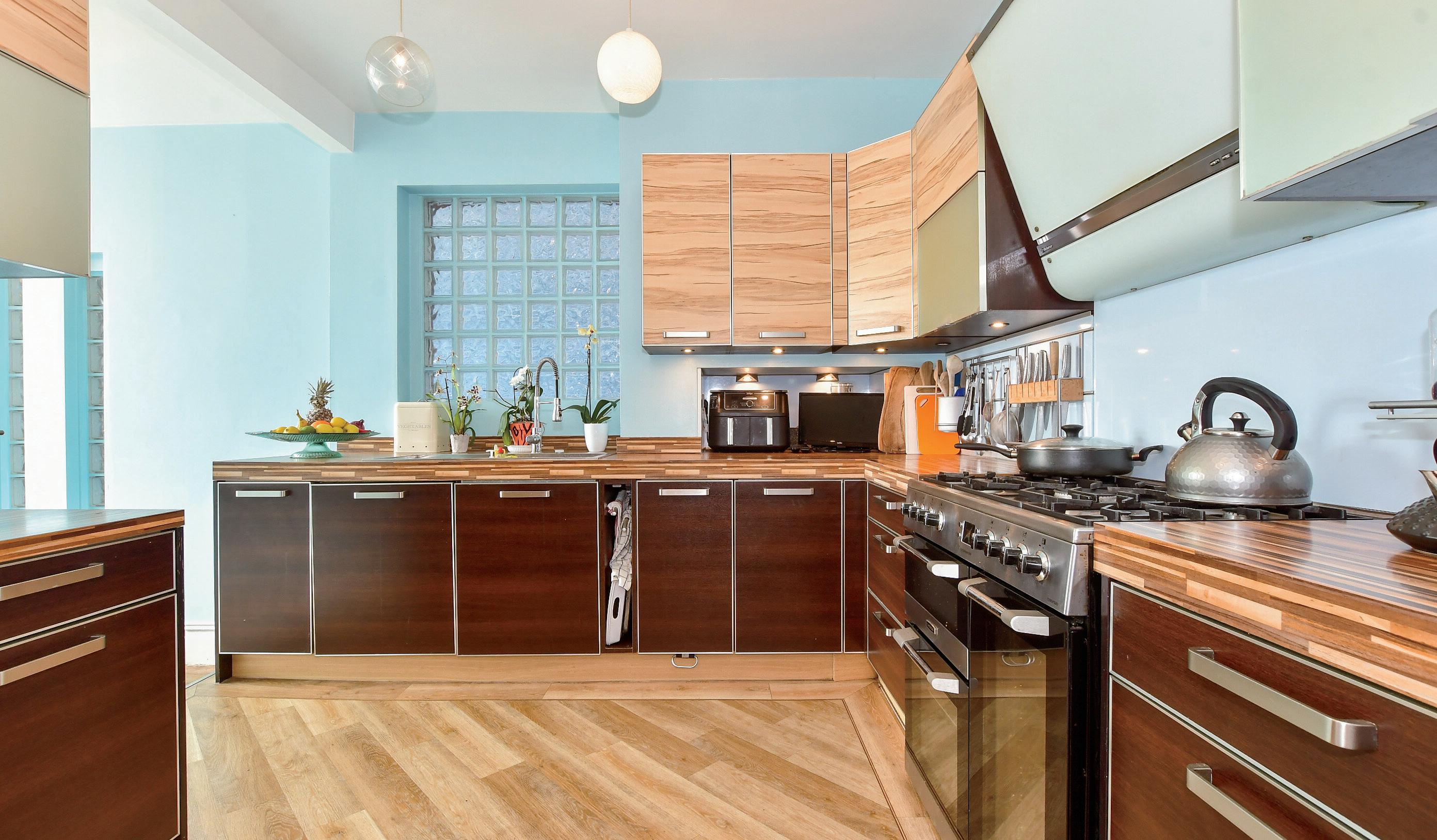



“We bought this house in 2007 as we loved the warm and welcoming feel of the place as soon as you opened the front door even though it was in a somewhat tired state. So we have updated it over the years but still retained the wonderful period features. We have thoroughly enjoyed living here and it has been a great place to bring up our family. We are moving as it is time to downsize. It is extremely convenient as we are only a minute from the high street and a very short stroll to the sandy beaches. Excellent primary and secondary state schools including a grammar school are within walking distance as well as a first class prep school. It is a few minutes’ walk to the station where the fast train can whisk you to St Pancras International in under an hour and a half.
Broadstairs is a lovely picturesque Victorian town with a wide variety of individual shops, Blue Flag beaches, art galleries, museums, bars and restaurants plus a cinema as well as annual events such as Folk Week, the Dickens Festival and the twice a year Food Fair, not to mention regular firework displays and live music at the bandstand. For more in-depth retail therapy there is the nearby Westwood Cross shopping centre, cinema complex and casino. There is a riding stable available for horse mad youngsters and you can enjoy surfing at Joss Bay. There are plenty of sports clubs around the town including the sailing club at Viking Bay as well as cricket, squash, tennis, bowls and rugby plus the renowned North Foreland golf club for golfing aficionados, who can also enjoy their game at various other nearby courses as well as the Championship golf courses in nearby Sandwich.”*
* These comments are the personal views of the current owner and are included as an insight into life at the property. They have not been independently verified, should not be relied on without verification and do not necessarily reflect the views of the agent.
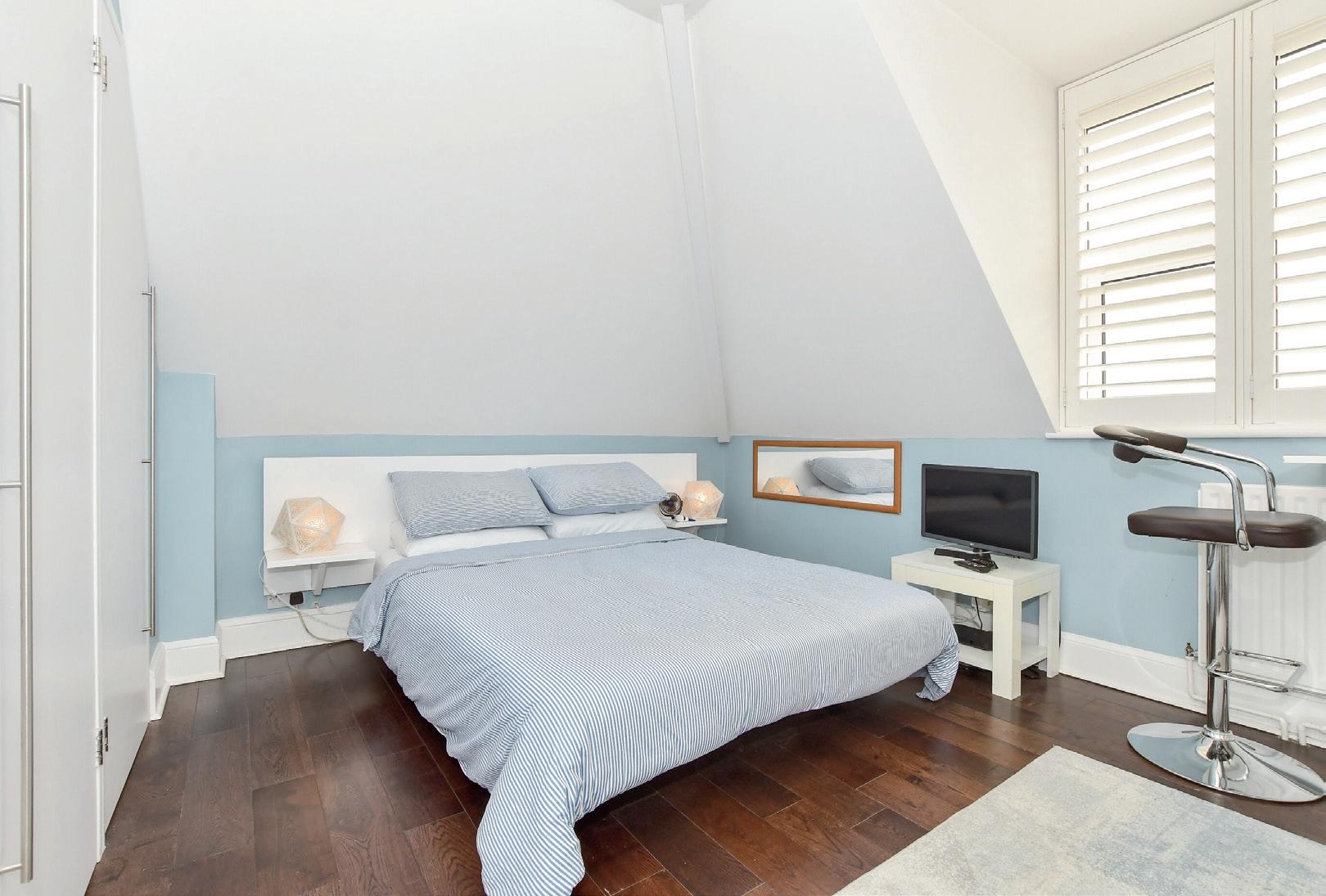
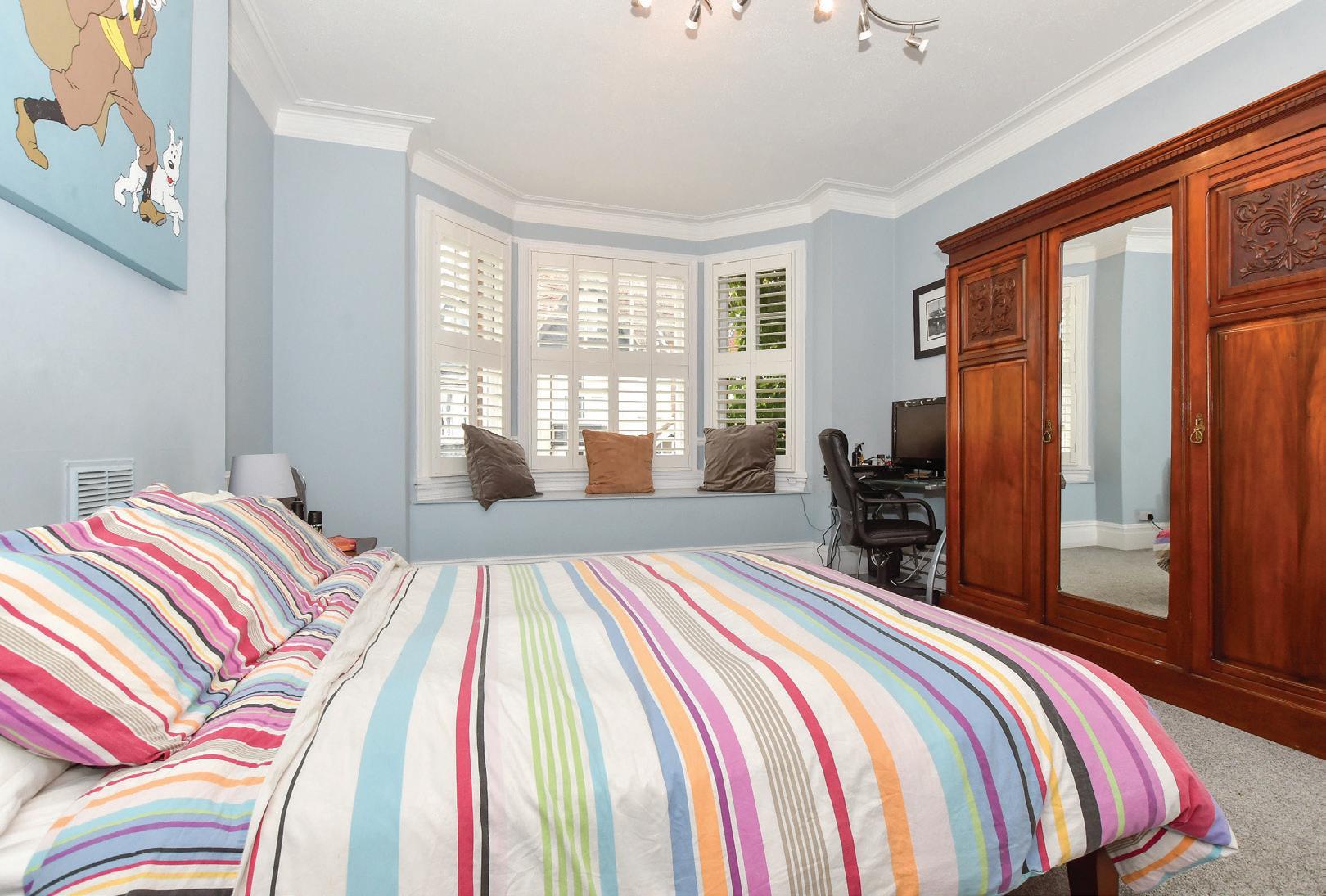



Travel Information
By Road:
Broadstairs Station
By Train from Broadstairs
High-Speed St. Pancras 1hr 22 mins
Charing Cross
West
Ashford International
Healthcare
Broadway Medical Practice
56 mins
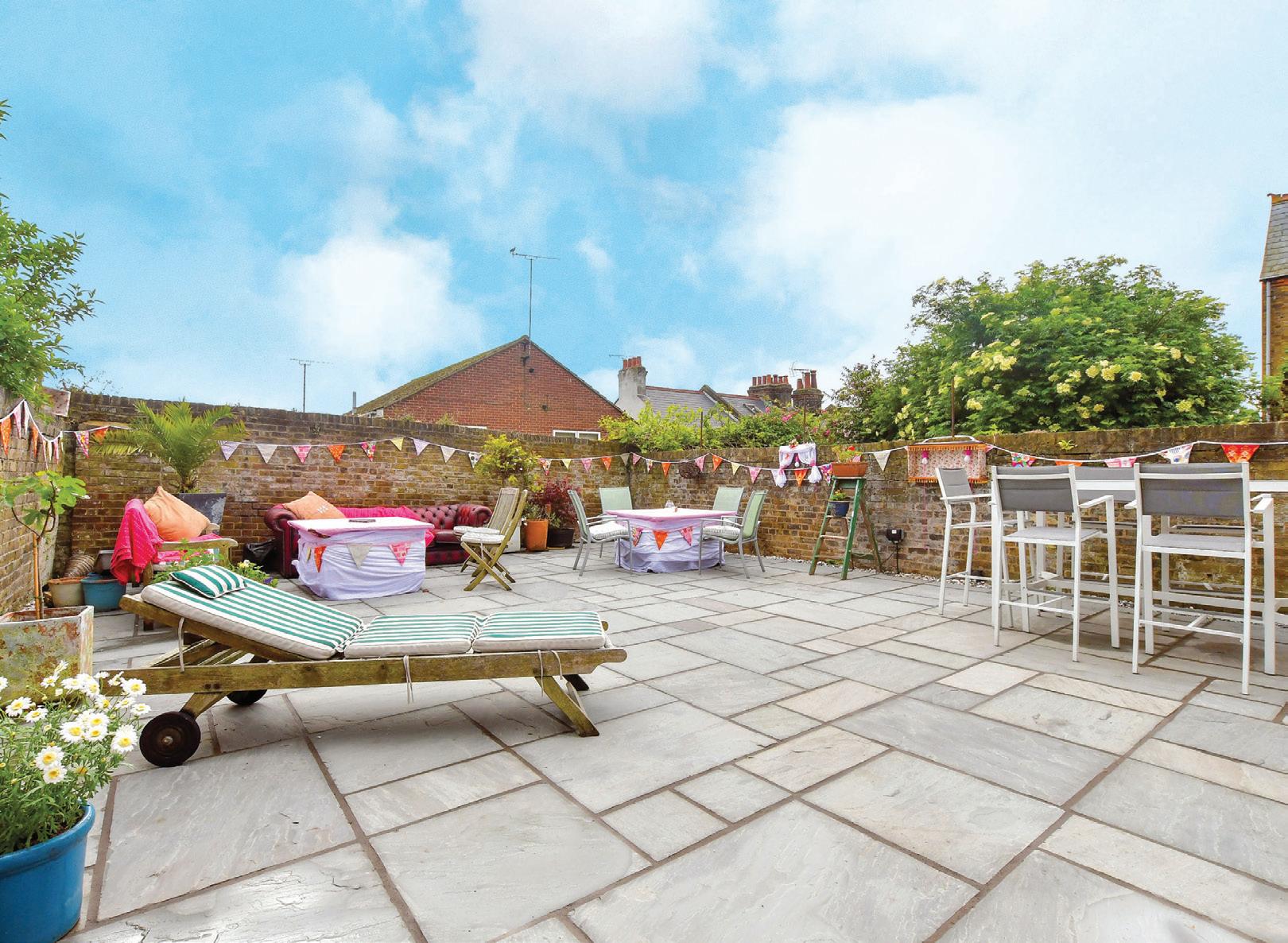
Leisure Clubs & Facilities
Surf School Joss Bay 01843 868171
North Foreland Golf Club 01843 862140
Thanet Wanderers RUFC 01843 868857
Broadstairs and St. Peter’s Bowls Club 01843 861293
Broadstairs and St. Peter’s Tennis Club
Broadstairs sailing club
Education
Primary Schools:
Callis Grange Nursery and Infant 01843 862531
St. Peter’s Primary 01843 861430
St. Joseph’s Primary 01843 861738
Upton Junior 01843 861393
Wellesley House Haddon Dean 01843 862991
St. Lawrence Junior 01843 572900
Secondary Schools:
01843 608836
St. Peter’s Surgery 01843 608860
Mocketts Wood Surgery 01843 862996
QEQM Hospital 01843 225544
Charles Dickens 01843 862988
St. George’s 01843 609000
Dane Court Grammar 01843 864941
Chatham and Clarendon House 01843 591075
St. Lawrence Senior 01843 572900
Entertainment
Theatre Royal
01843 293397
Winter Gardens Theatre, Margate 01843 292795
Sarah Thorne Theatre, Broadstairs 01843 863701
Granville Theatre, Ramsgate 01843 591750
Vue Cinema Complex 0871 2240240
Palace Cinema 01843 865726
Tartar Frigate Restaurant 01843 862013
Royal Albion Hotel 01843 868071
Charles Dickens pub 01843 603040
Twenty Seven Harbour Street 01843 865126
Local Attractions/Landmarks
Crampton Tower 01843 871133
Dickens House Museum 01843 861232
Quex Park 01843 841119
Lilliput Mini Golf
01843 861500
Turner Contemporary 01843 233000
Spitfire and Hurricane Museum 01843 821940
Hornby Visitor Centre, Westwood 01843 233524
Westwood Cross Shopping Centre
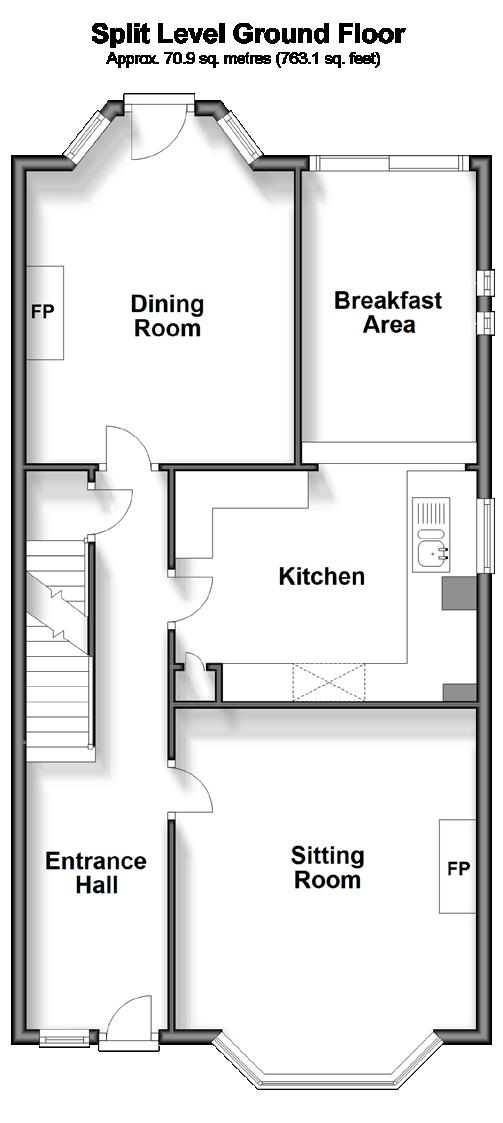

£800,000


SPLIT
Entrance Hall
Sitting Room 16’8 x 13’3 (5.08m x 4.04m)
Kitchen 13’4 x 10’9 (4.07m x 3.28m)
Breakfast Area 11’7 x 7’4 (3.53m x 2.24m)
Dining Room 15’2 into bay x 12’4 (4.63m x 3.76m)
BASEMENT
Utility Area 9’7 x 6’4 (2.92m x 1.93m)
Storage Room 13’0 x 9’7 (3.97m x 2.92m)
FIRST FLOOR
Landing/Study Area 12’9 x 6’7 (3.89m x 2.01m)
Balcony
Bedroom 2 14’6 x 13’2 (4.42m x 4.02m)
Bedroom 3 13’0 (3.97m) x 11’5 (3.48m) narrowing to 10’8 (3.25m)
Bedroom 12’9 (3.89m) x 8’4 (2.54m) narrowing to 7’6 (2.29m)
Separate Toilet
Shower Room
Landing/Hobby Area 10’4 x 6’8 (3.15m x 2.03m)
Main Bedroom 20’3 (6.18m) x 9’9 up to fitted wardrobes (2.97m) narrowing to 8’3 (2.52m)
En Suite Shower Room
Bedroom 5 10’9 (3.28m) x 10’1 (3.08m) narrowing to 7’4 (2.24m)
Bedroom 4 14’0 (4.27m) x 13’0 (3.97m) narrowing to 10’1 (3.08m)
Bathroom
Separate Toilet
Rear Garden
Front Garden

