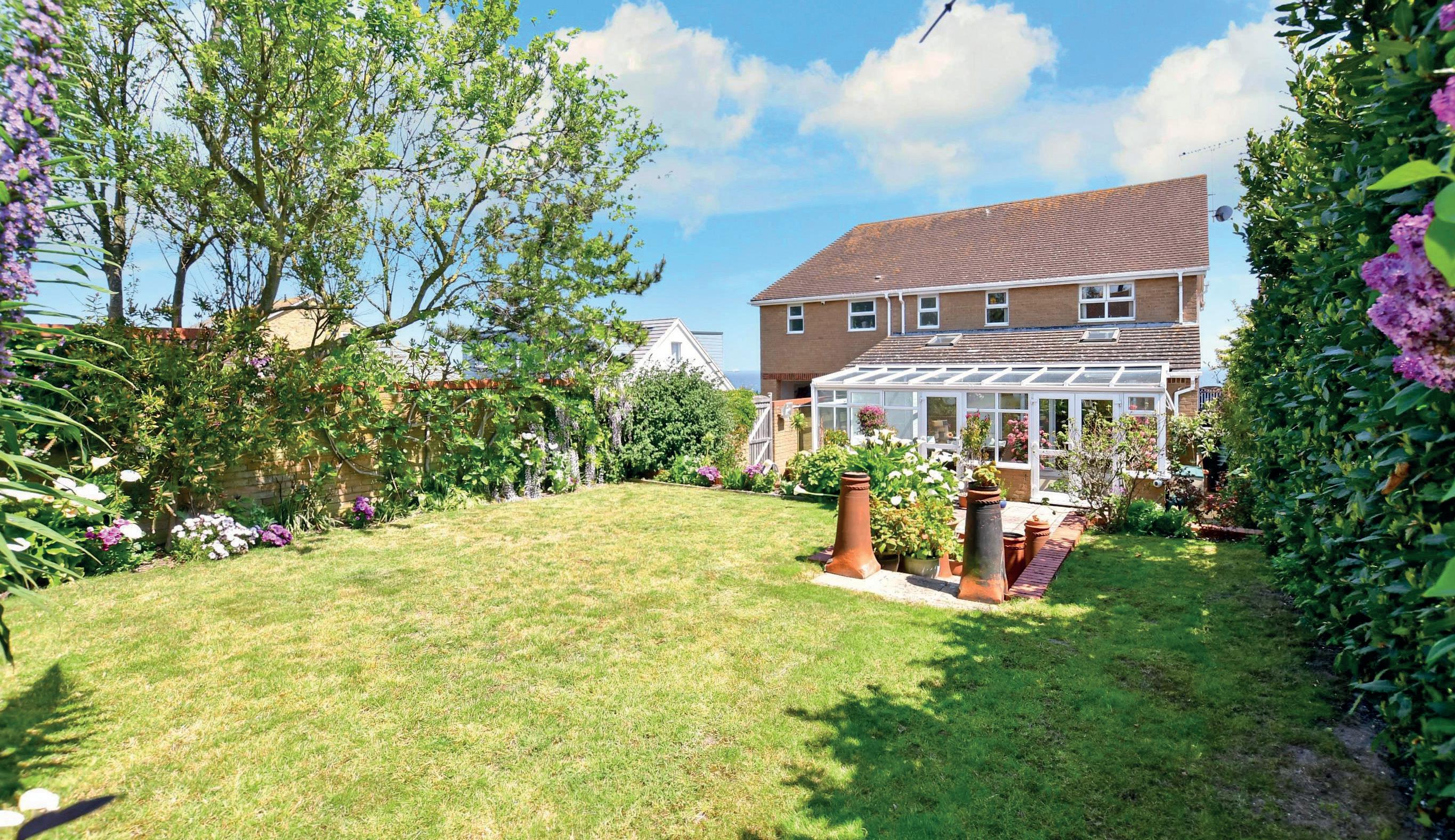Tairua, 18 Eastern Esplanade
Broadstairs | Kent | CT10 1DR



Tairua, 18 Eastern Esplanade
Broadstairs | Kent | CT10 1DR


Standing in an elevated position to make the most of the uninterrupted views across Stone Bay, this beautifully proportioned and extended detached seaside residence is impressive. Sweeping through the curved wall entrance onto the long driveway, flanked by shrub borders and a charming shingle based front garden, you can enjoy your first glimpse of the twin pitched roofs and matching balconies that give this property such immediate kerb appeal. While the driveway carries on past the rear garden up to the detached garage, the front door is located in the undercroft/car port.
The porch opens into the hall that includes stairs to the first floor, a guest cloakroom and an understairs cupboard. There is a charming double bedroom with fitted cupboards and an en suite shower room as well as French doors to the front garden with views across Stone Bay. While this is very useful for guests or family members who find the stairs difficult it would also make an excellent office as it is easily accessible for business visitors.
The elegant lounge includes French doors to the front garden providing delightful sea views. There is also a coved ceiling, an attractive stone fireplace with a coal effect gas fire and a pair of glazed doors to the open plan kitchen and dining area. This has double glass doors to the conservatory that also has French doors to the rear terrace. On a warm sunny day, when all these doors are open, they create a contemporary open plan ambience and you can be on the rear terrace and still enjoy sea views.
For anyone who likes catering and entertaining, the Ian Pennick designed kitchen has everything. It is well-proportioned with a central ceiling beam and includes glossy cream flat-fronted units housing a five ring gas hob and concealed extractor, a built in double oven and combi microwave as well as space for other appliances. There is a very smart peninsular breakfast bar and a skylight with electronic blinds. A similar ceiling beam and skylight can also be found in the spacious dining area where you could easily seat 10 people round the table.
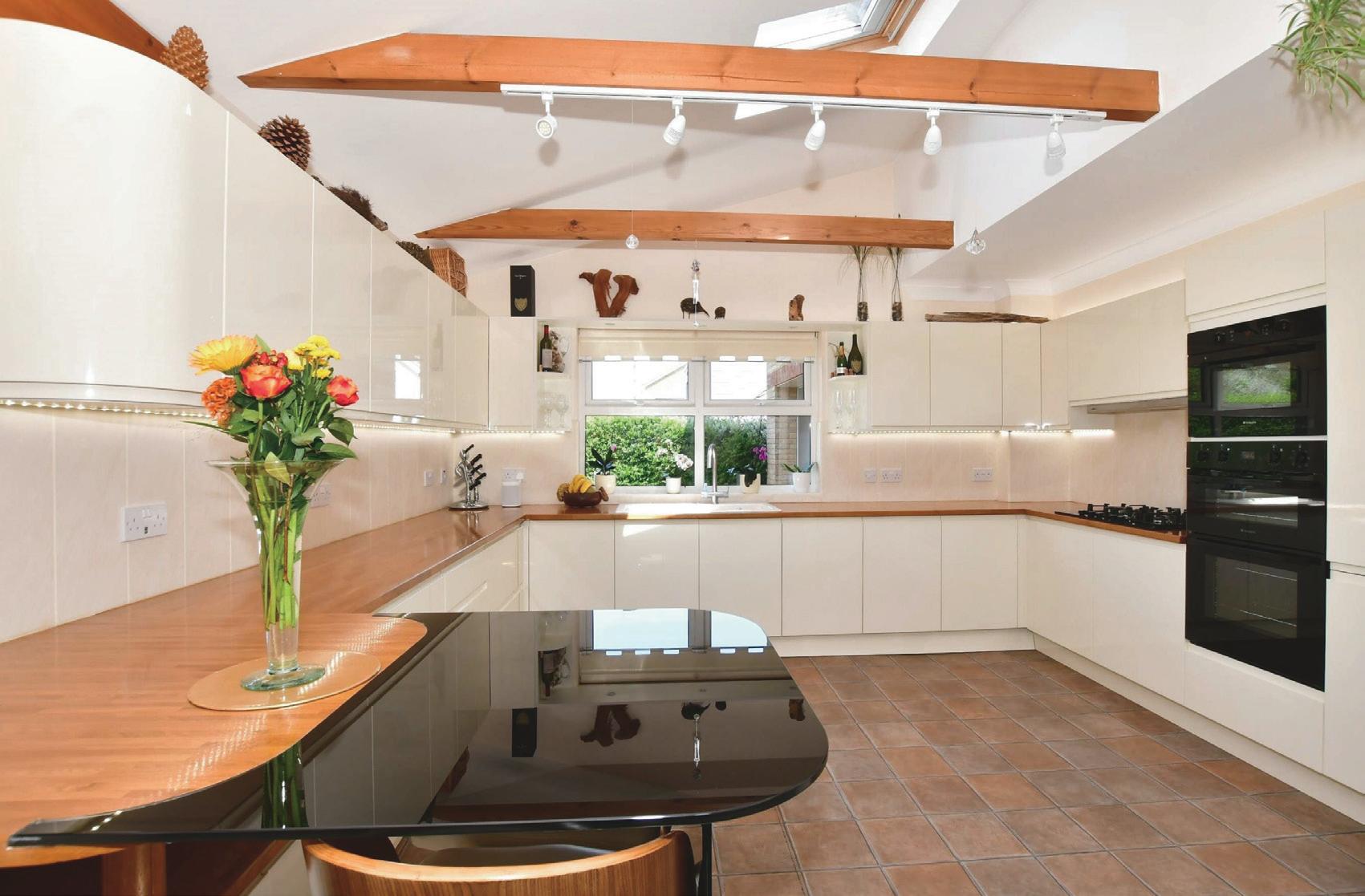
With delightful views over the rear garden, the good sized conservatory provides additional seating and dining options as well as a discreetly hidden utility cupboard with laundry facilities.
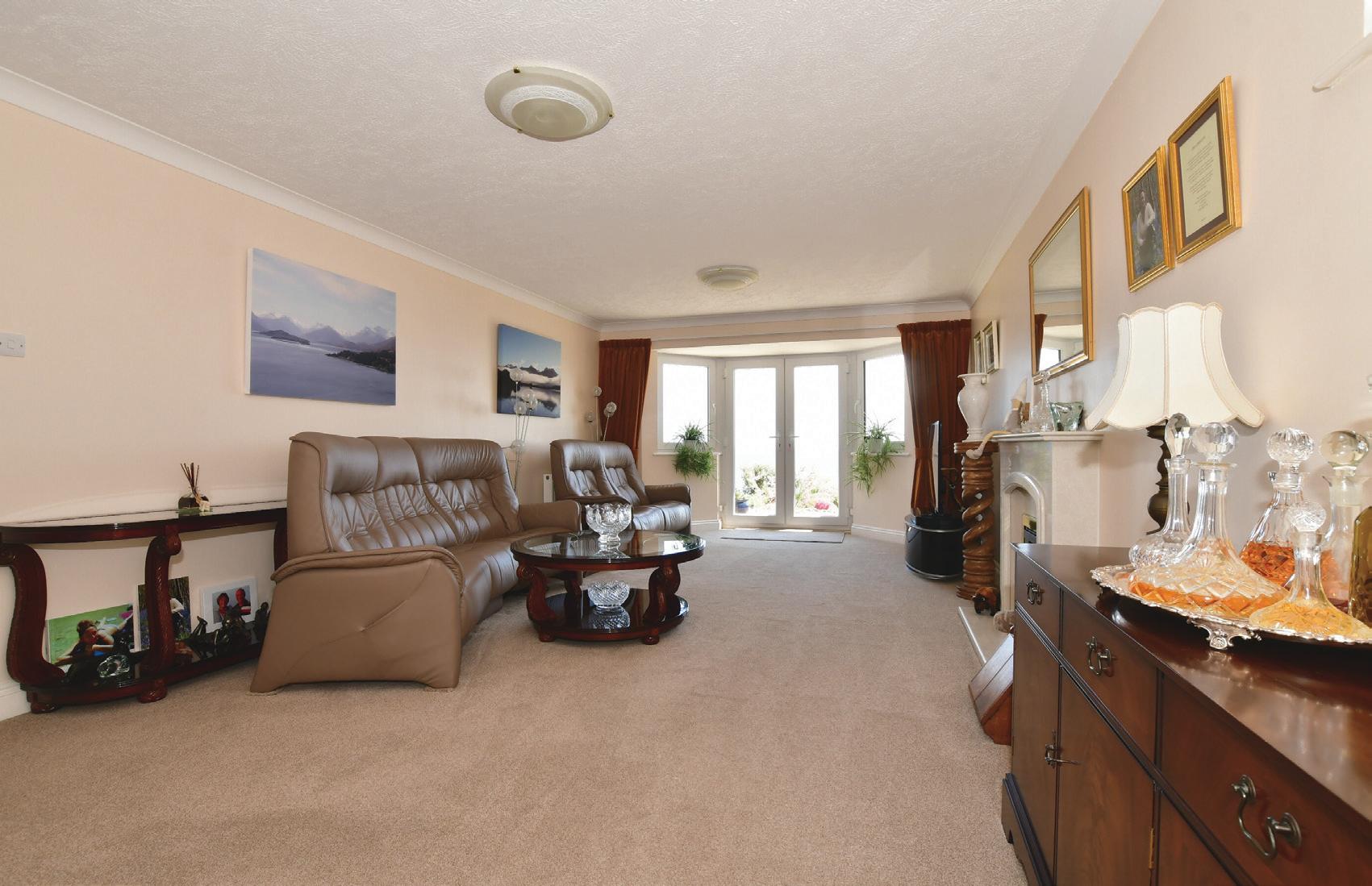
There is another skylight with automatic blinds on the galleried landing that also has access to an airing cupboard and the large, boarded attic with potential to create second floor accommodation. The landing leads to a cloakroom, the family bathroom with a bath and separate shower as well as four double bedrooms including one that is currently set up as an office, another with built in cupboards and three bi-fold doors to a balcony with a glass and steel balustrade and panoramic views across the sea and the stunning main bedroom. This also has three bi-fold doors to a balcony where you can sip your morning coffee admiring the view but it also includes a skylight, a wall of mirrored cupboards and the superb en suite bathroom. Here you will find a double shower, a pair of vanity basins and a mirrored wall cabinet as well as a jacuzzi bath where you can lounge, sipping a glass of champagne, while enjoying the sea views.
The rear garden includes a large terrace for al fresco entertaining, bordered by raised brick built shrub beds and steps leading to a lawn and a path to the garage. The driveway continues past the garden to the large, brick built pitched roof double garage that could always be converted into additional accommodation, subject to the necessary permissions. There is also a discreetly hidden, but very large, garden shed as well as plenty of off road parking for numerous vehicles.
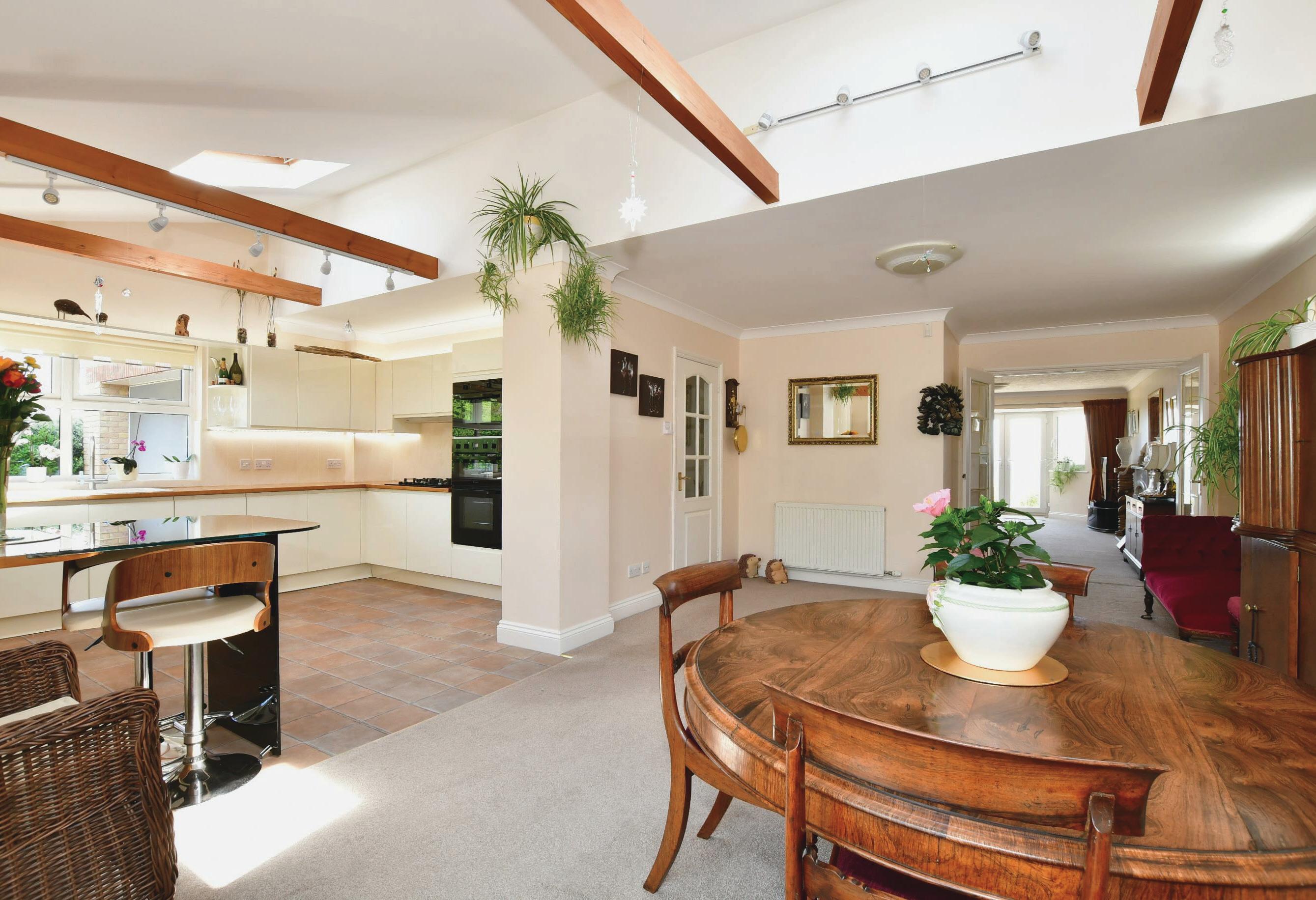

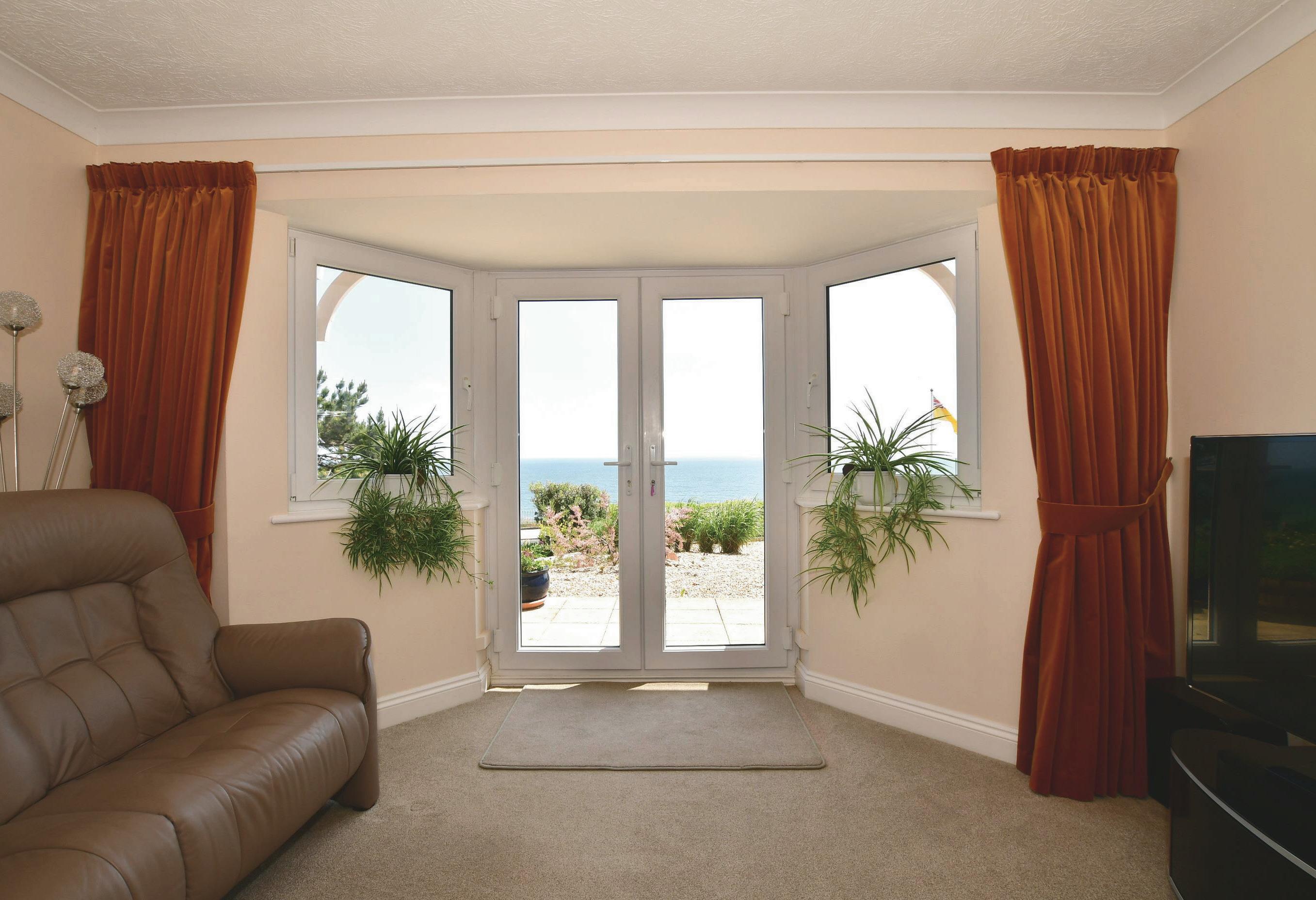
We bought the house in 2009 because we loved the position and it was near our family. In 2012 we decided to extend the property and built the undercroft/car port and the main bedroom suite above to provide a balance with the other balcony and have been delighted with the results. However we feel it is now time to start a new chapter in our lives and hope another family will be able to enjoy everything this seaside home has to offer.
The Eastern Esplanade is in a lovely part of Broadstairs. You can walk down to Stone Bay and Viking Bay so is ideal for families who want to enjoy sandy beaches. At the same time we can stroll into the town centre with its wide variety of individual shops, bars and restaurants as well as a cinema and annual events such as Folk Week, the Dickens Festival and the Food Fair. Another advantage of Broadstairs is that it includes some very good private and grammar schools and the station can whisk you to London on the high speed train in under an hour and a half. While for a bit of retail therapy there is the nearby Westwood Cross shopping centre as well as a casino and the Vue cinema complex.”*
* These comments are the personal views of the current owner and are included as an insight into life at the property. They have not been independently verified, should not be relied on without verification and do not necessarily reflect the views of the agent.
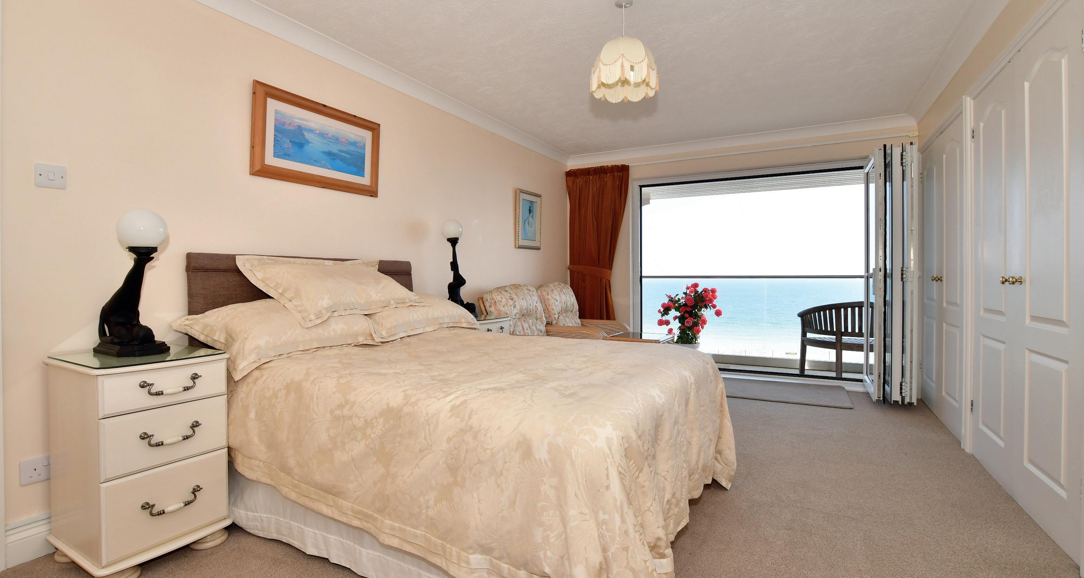
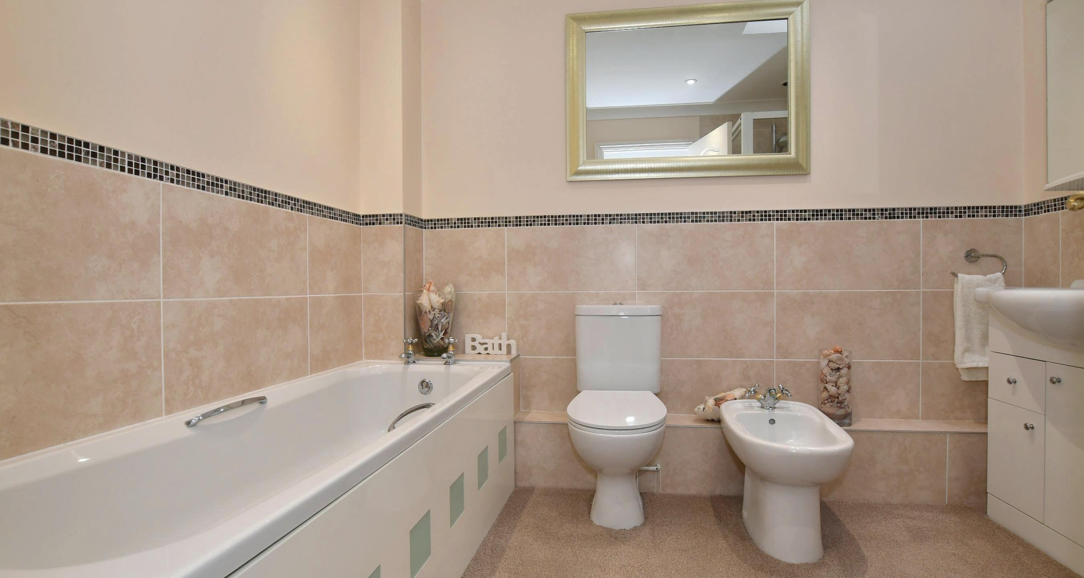
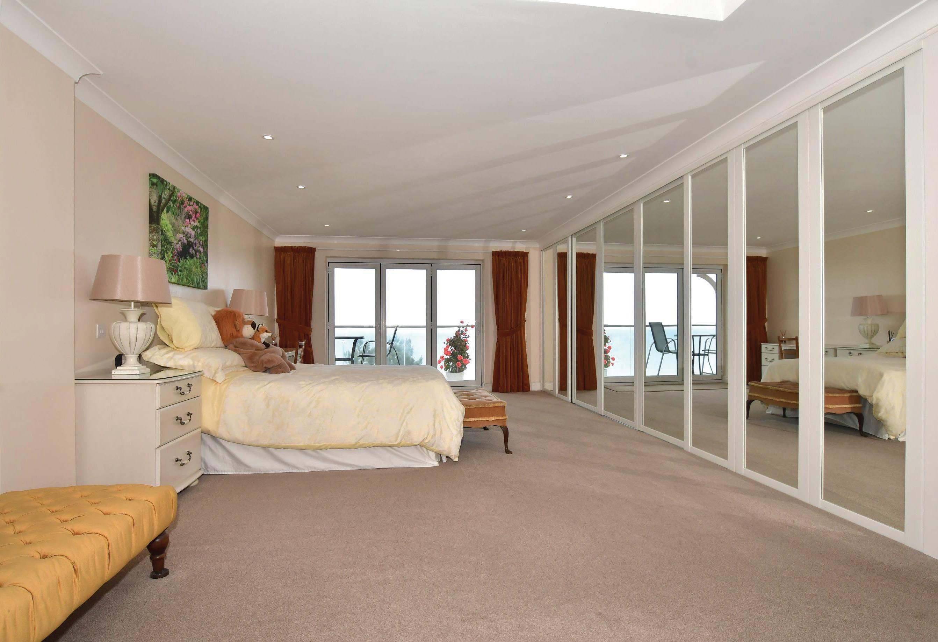
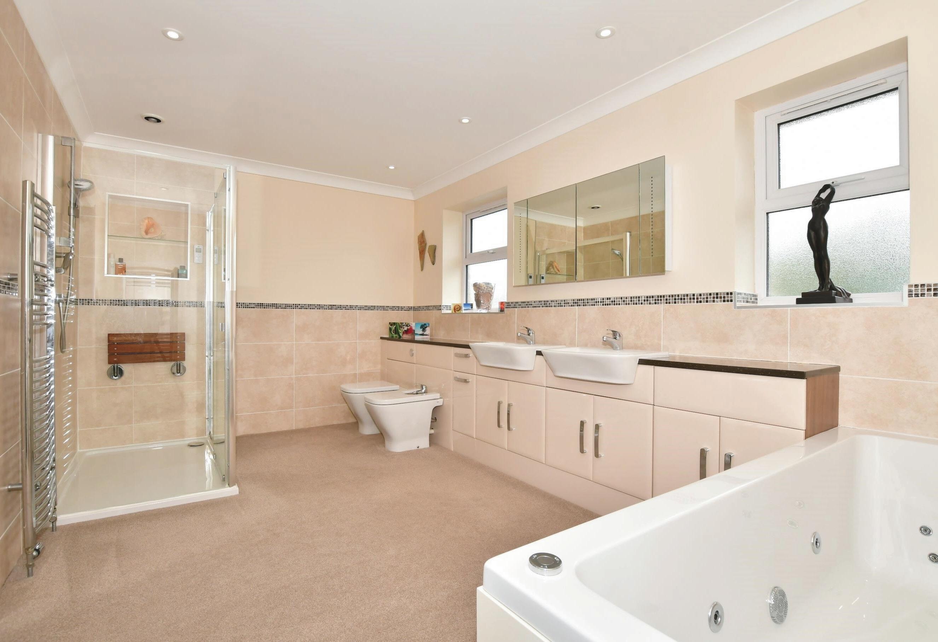
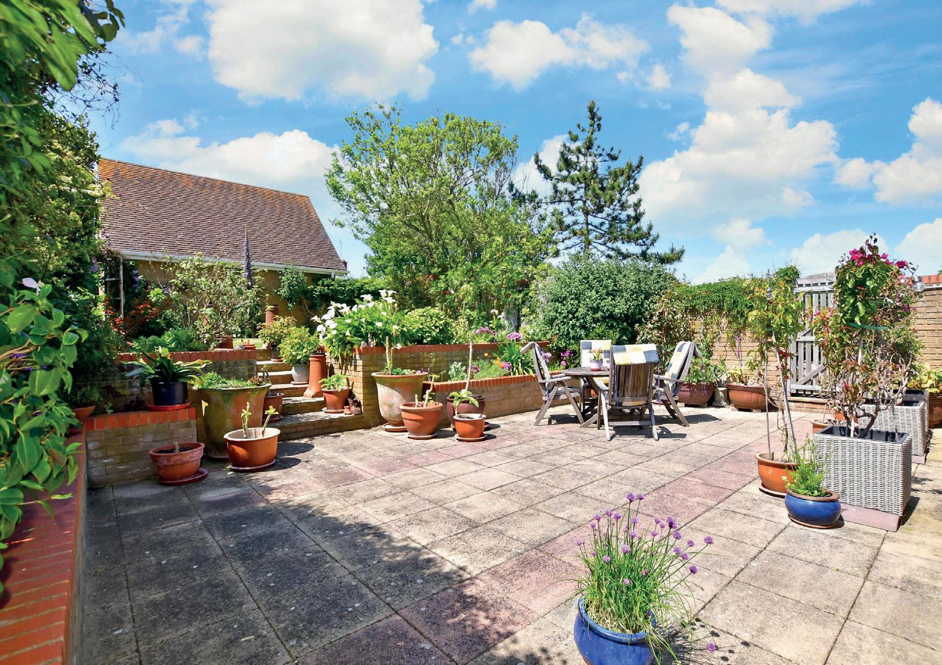
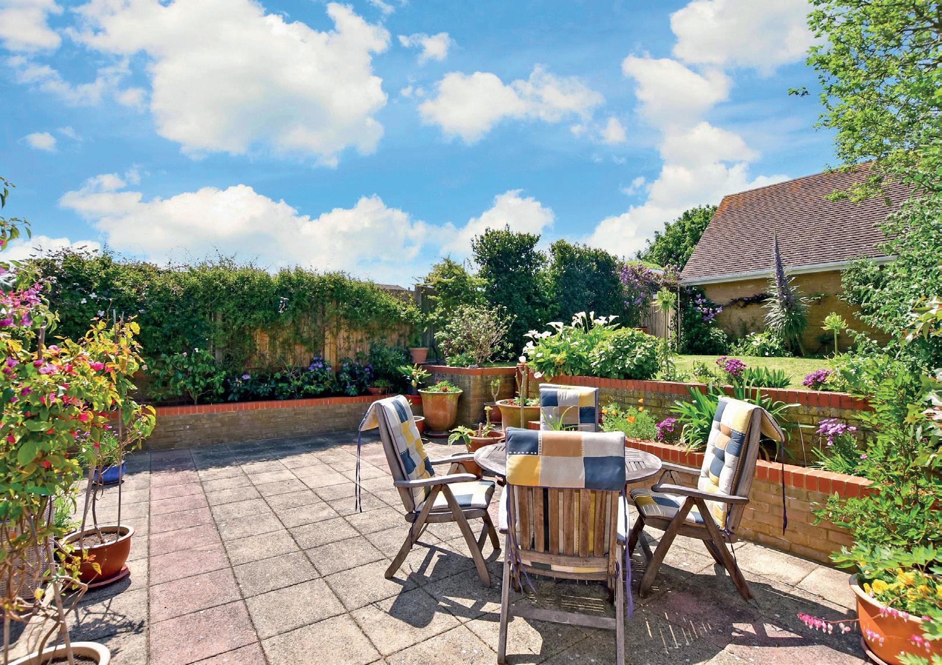
Porch
Hallway
Bedroom 2 16’4 (4.98m) x 10’8 (3.25m) narrowing to 8’7 up to bay (2.62m)
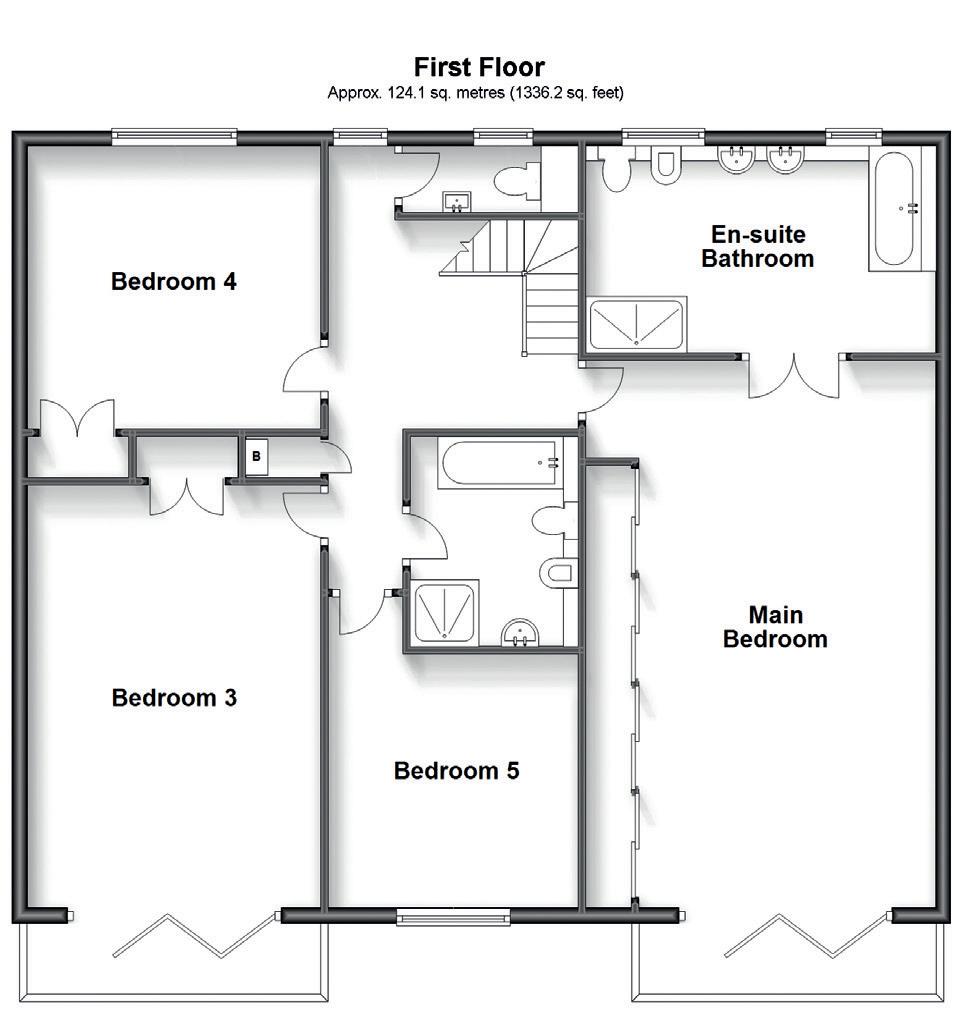
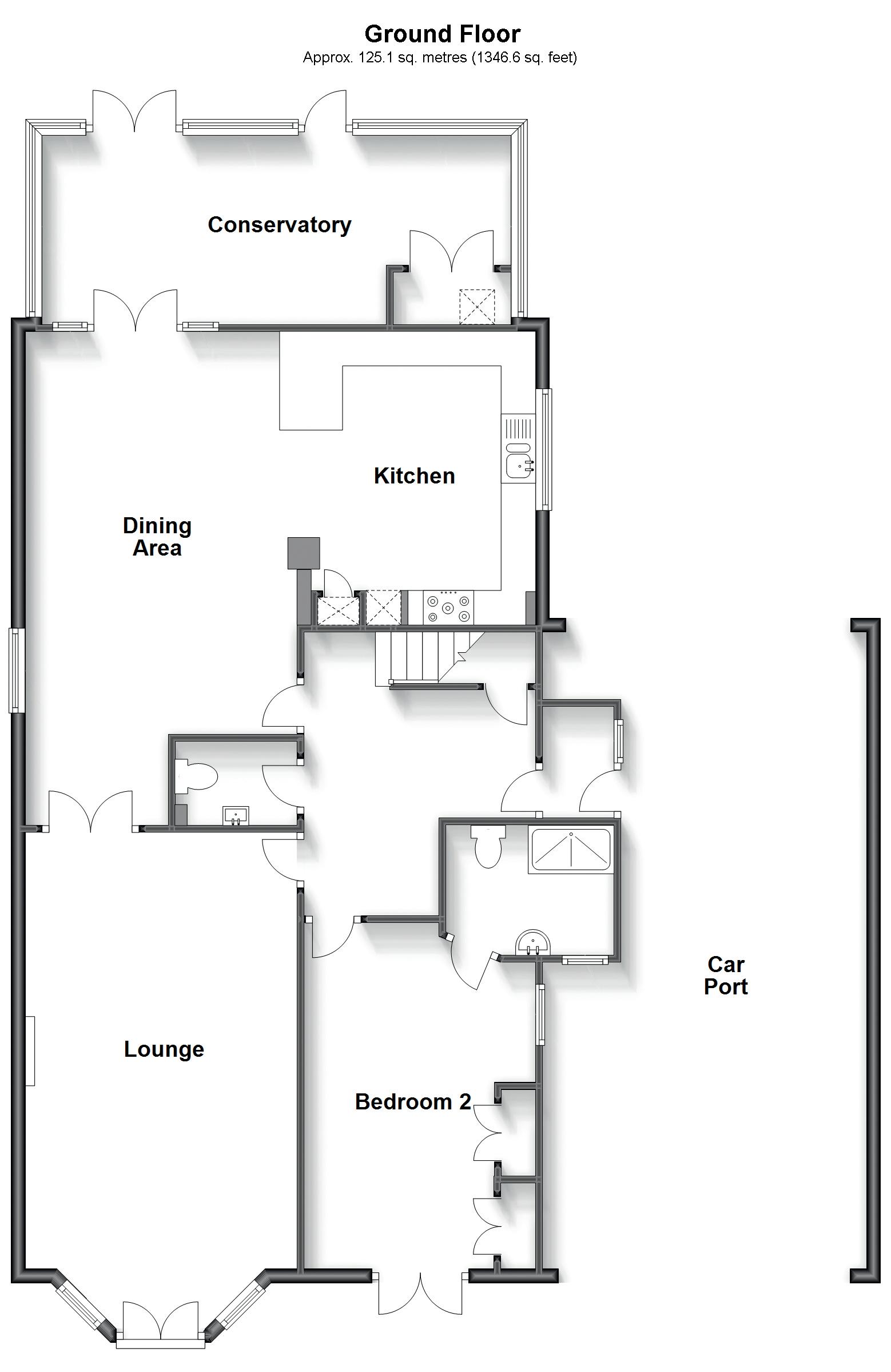
En Suite Shower Room
Lounge 23’6 into bay x 12’9 (7.17m x 3.89m)
Dining Area 23’3 (7.09m) narrowing to 19’1 (5.82m) x 12’9 (3.89m)
Kitchen 13’9 x 12’11 (4.19m x 3.94m)
Conservatory 21’0 x 9’0 (6.41m x 2.75m)
FIRST FLOOR
Landing
Main Bedroom 23’7
OUTSIDE
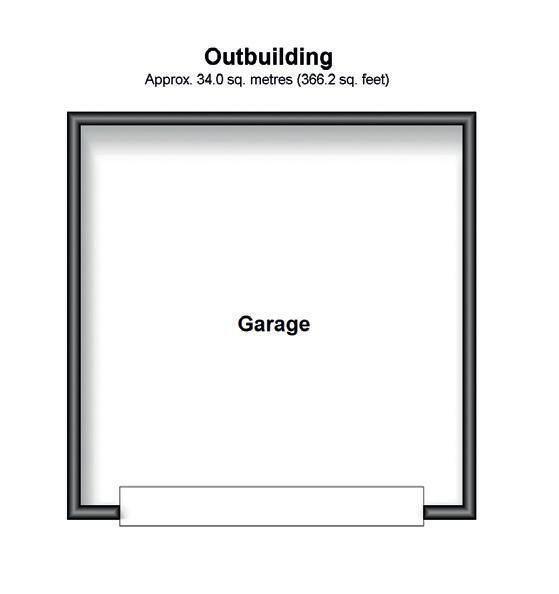

£1,500,000
Council Tax Band: G Tenure: Freehold
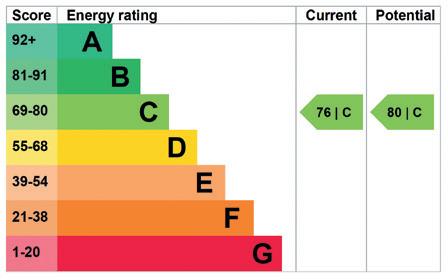
Agents notes: All measurements are approximate and for general guidance only and whilst every attempt has been made to ensure accuracy, they must not be relied on. The fixtures, fittings and appliances referred to have not been tested and therefore no guarantee can be given that they are in working order. Internal photographs are reproduced for general information and it must not be inferred that any item shown is included with the property. For a free valuation, contact the numbers listed on the brochure. Copyright © 2023 Fine & Country Ltd. Registered in England and Wales. Company Reg. No. 2597969. Registered office address: St Leonard’s House, North Street, Horsham, West Sussex. RH12 1RJ. Printed 01.06.2023

