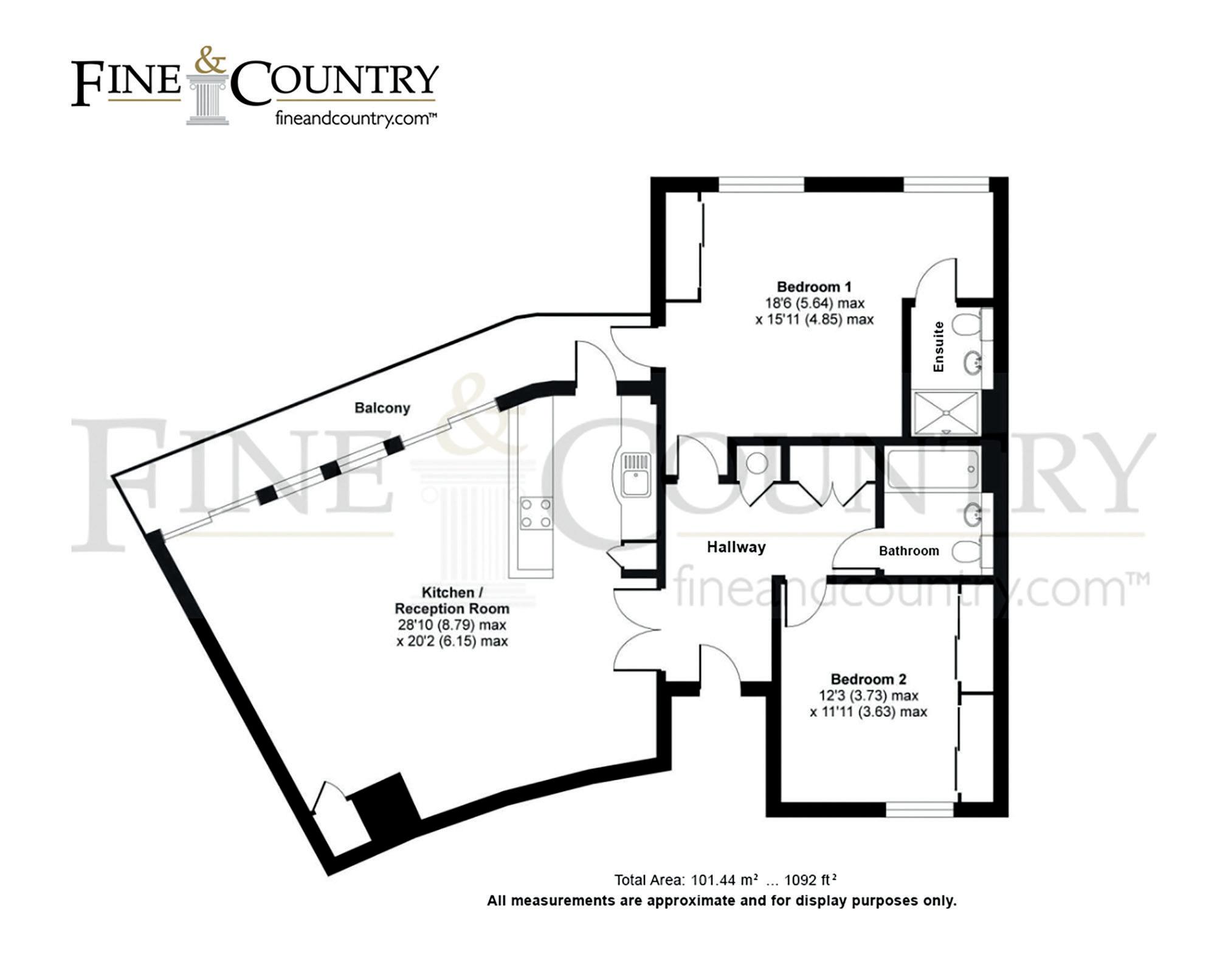Flat 61, Avalon
West Street | Brighton | East Sussex | BN1 2RP
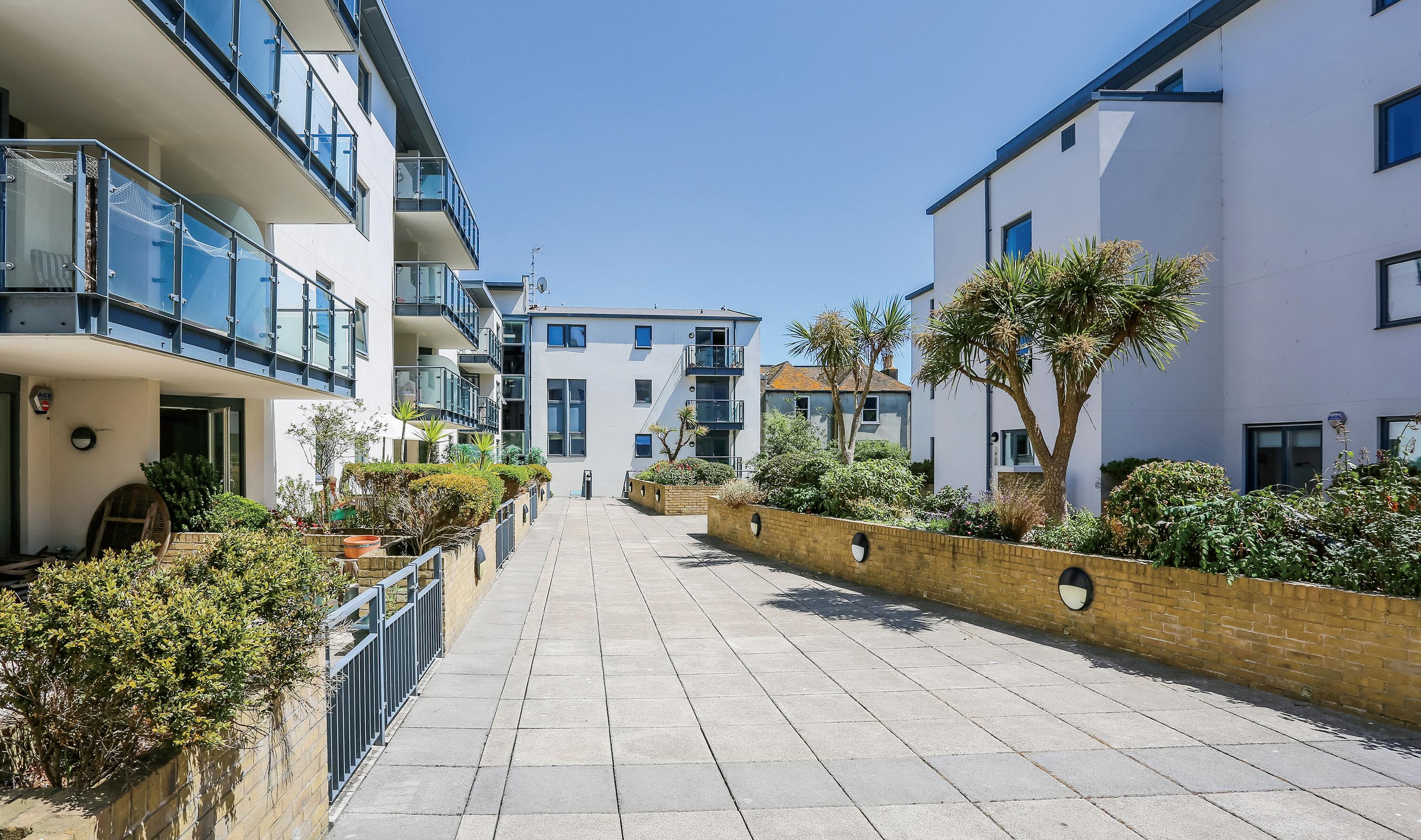
SPACIOUS & WELL PRESENTED TWO BEDROOM, TOP FLOOR APARTMENT IN THIS GATED DEVELOPMENT IN THE HEART OF BRIGHTON CITY CENTRE WITH AN ALLOCATED UNDERGROUND PARKING SPACE & LARGE BALCONY.
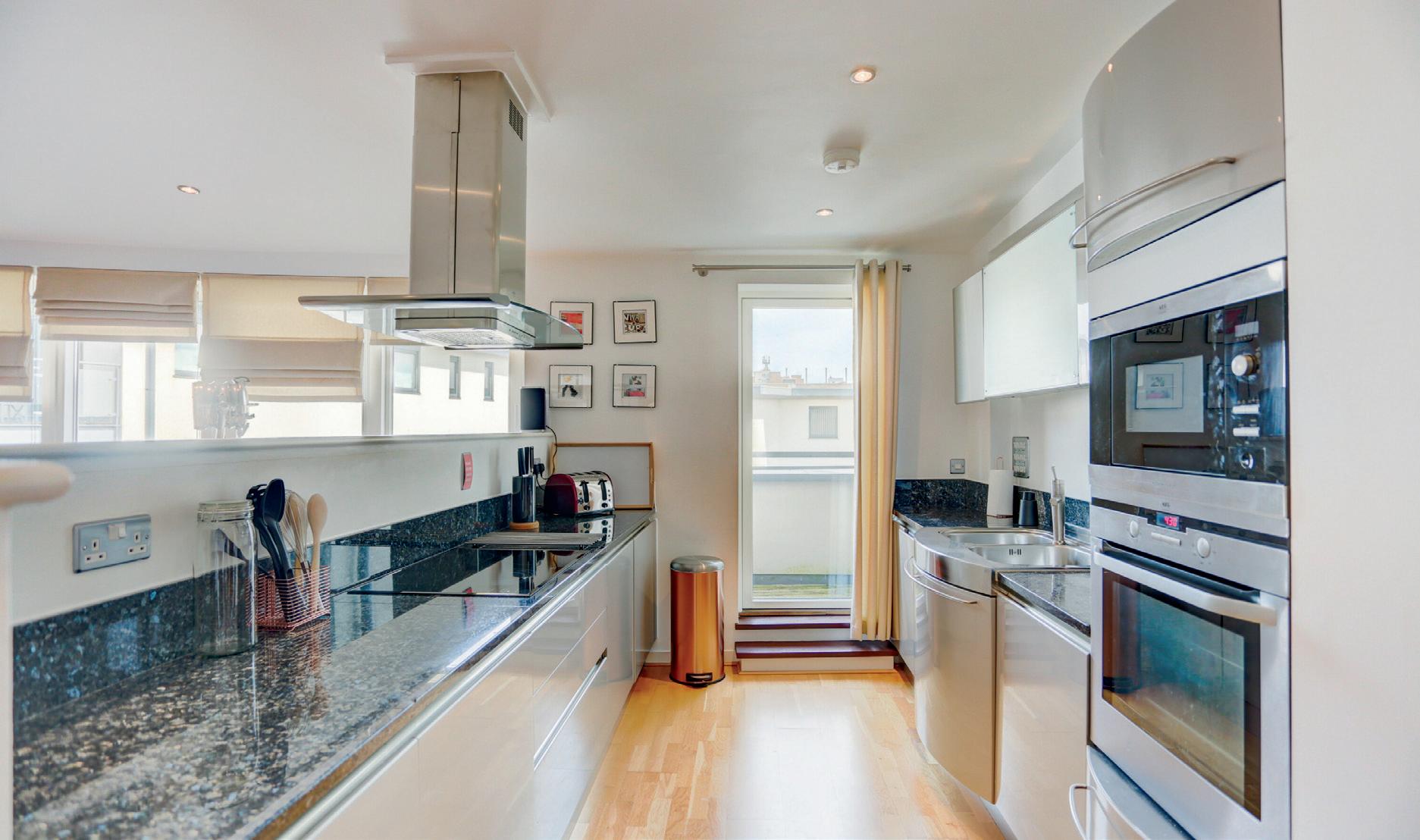
Thoroughly modern throughout, this spacious apartment, of approximately 1090 sq ft, offers a substantial open plan living area benefiting from a fully fitted kitchen, dining area and lounge, all of which open onto a large private balcony. There are two double bedrooms each with built-in cupboards and one with access to an ensuite shower room as well as the balcony. There is a further family bathroom room with a white suite.
All windows and patio doors are double glazed apart from the bedrooms, which enjoy the added benefit of triple glazed windows.
Inside
As you enter the impressive and modern communal grounds, you immediately notice the well-maintained landscaping and communal hallways, which add a touch of elegance to the property. Walking through the hallway within the flat, you find a convenient store cupboard, providing ample storage space for your belongings.
The highlight of this flat is its spacious and bright open plan living space, encompassing a lounge area, dining area, and kitchen. The pale-coloured walls and engineered wooden flooring create a contemporary and inviting atmosphere. The lounge area offers a comfortable space to relax, while the dining area is perfect for entertaining guests. A handy storage cupboard also features in the lounge. The kitchen area boasts modern units, some with a stylish curved design, complemented by sleek granite worktops and integrated appliances.
One notable feature of the open plan living space is the patio doors that open onto a large balcony, providing an extension of the living area and allowing natural light to flood the space. The balcony, which runs the full length of the open plan living space, can be accessed from both the lounge/diner and the master bedroom, offering a peaceful outdoor retreat.

Moving on, you’ll find the family bathroom, which features a modern white suite, a fitted mirror with downlighting, and tastefully tiled walls and floors. The contemporary design and attention to detail make this bathroom a stylish and functiona l space.
The Master Bedroom is both spacious and filled with natural light, thanks to a patio door that leads to the balcony. With triple glazed windows, this room offers tranquillity and a serene ambiance. Additionally, the master bedroom grants access to an ensuite shower room, which boasts a modern white suite, a fitted mirror with downlighting, and elegant tiling.
Bedroom Two is another generously sized and bright double bedroom, featuring two sets of built-in wardrobes with internal lighting, providing ample storage options. The room is adorned with triple glazed windows, ensuring a peaceful and restful environment.
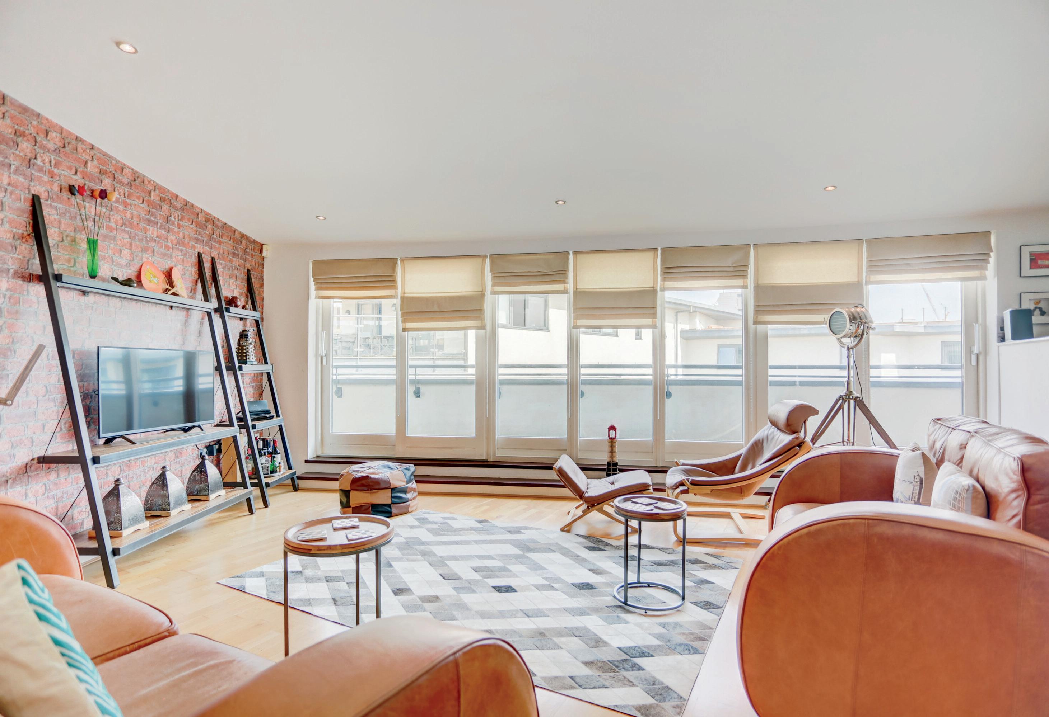

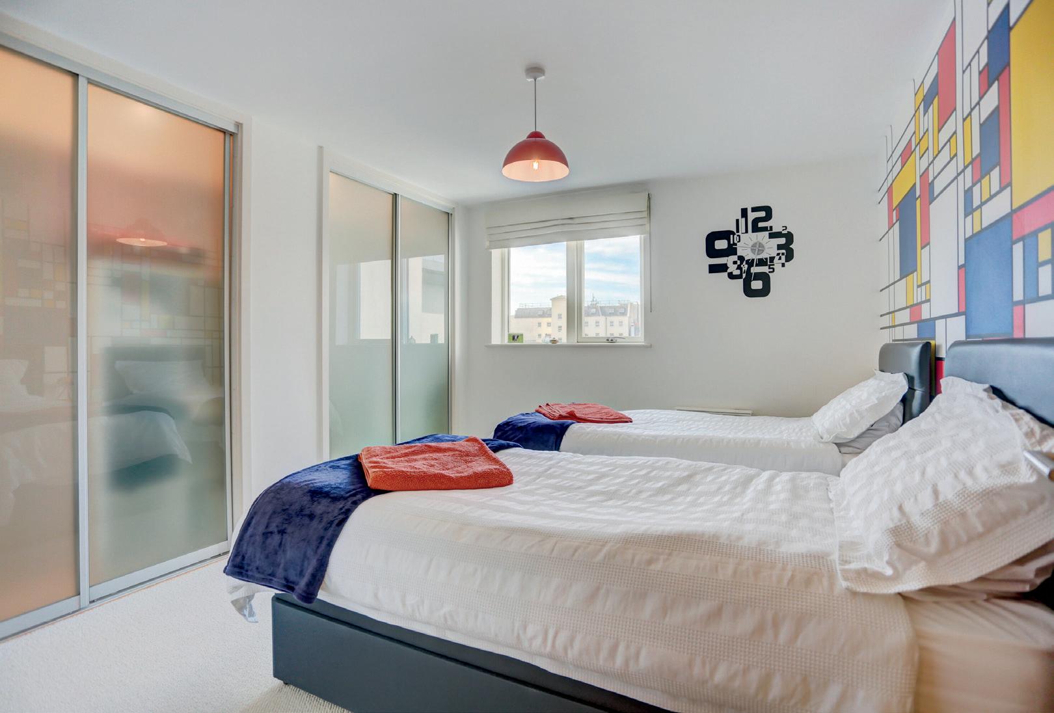
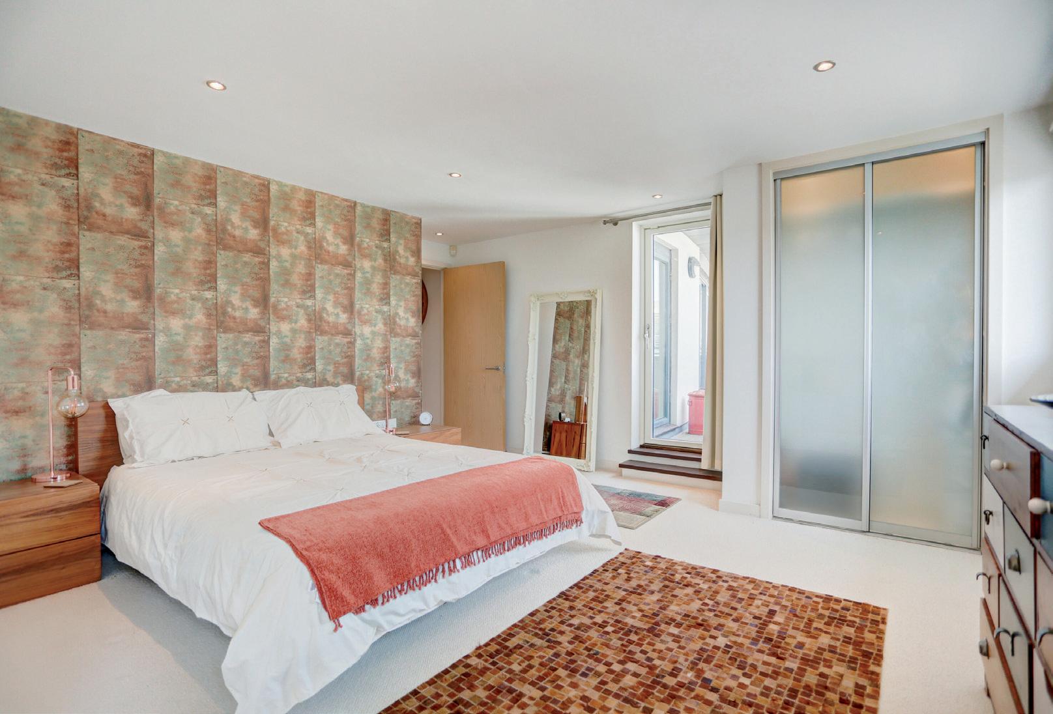
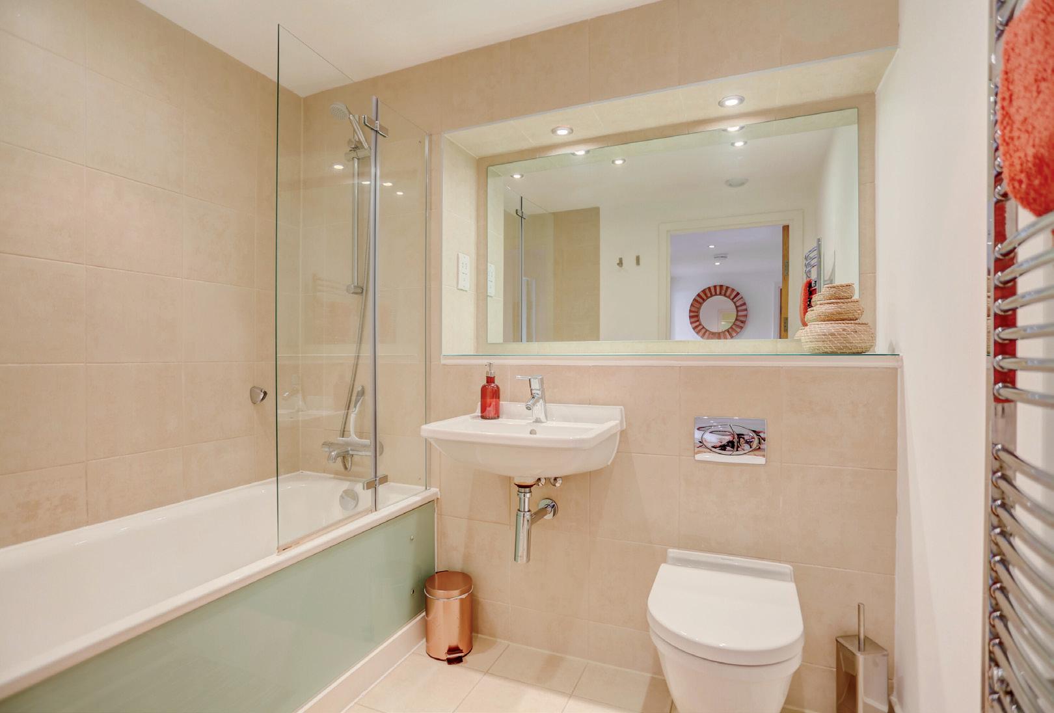
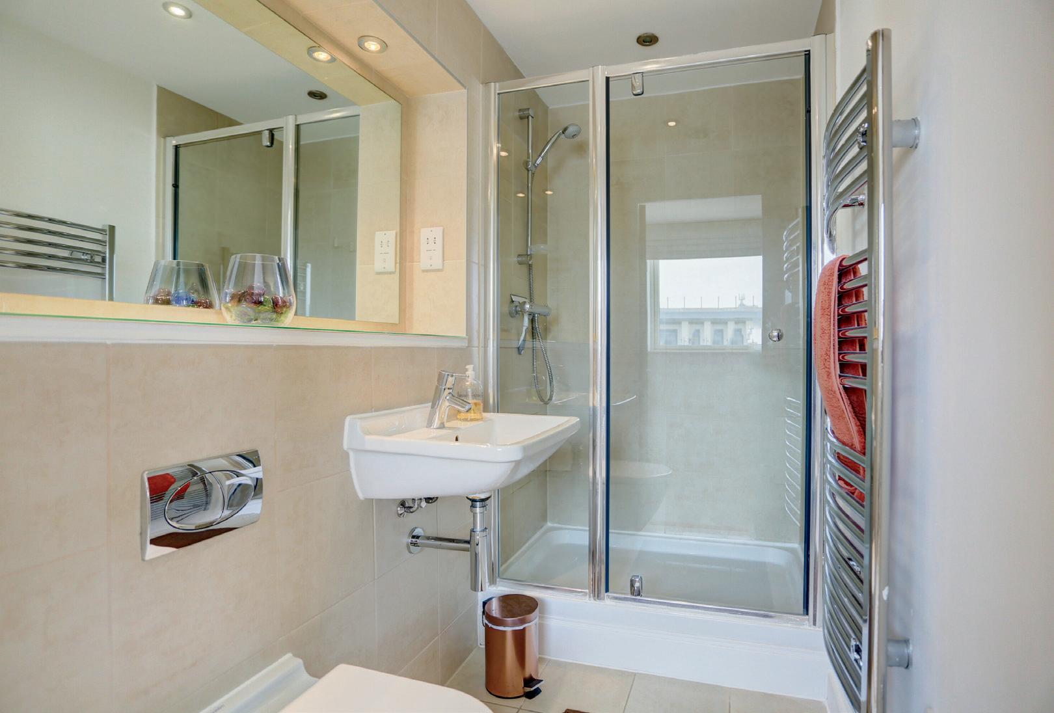
Outside
Along with the impressive balcony which runs the full length of the living space, this unique property also benefits from magnificently well maintained communal gardens, a refreshing scene in the heart of the city.
In terms of parking, this flat offers the convenience of an underground car parking space, allowing you to securely park your vehicle.
In the local area
Located in the very heart of Brighton, just around the corner from the bustling and vibrant shops, bars and restaurants of the Lanes and the city centre, the theatres, gardens and Royal Pavilion are all nearby, while the beach and seafront are at the bottom of the road. A leisurely stroll along the promenade stretches all the way from Brighton Marina to Hove Lagoon, taking in both West and Palace Pier, the i360 and the historic ‘birdcage’ bandstand.
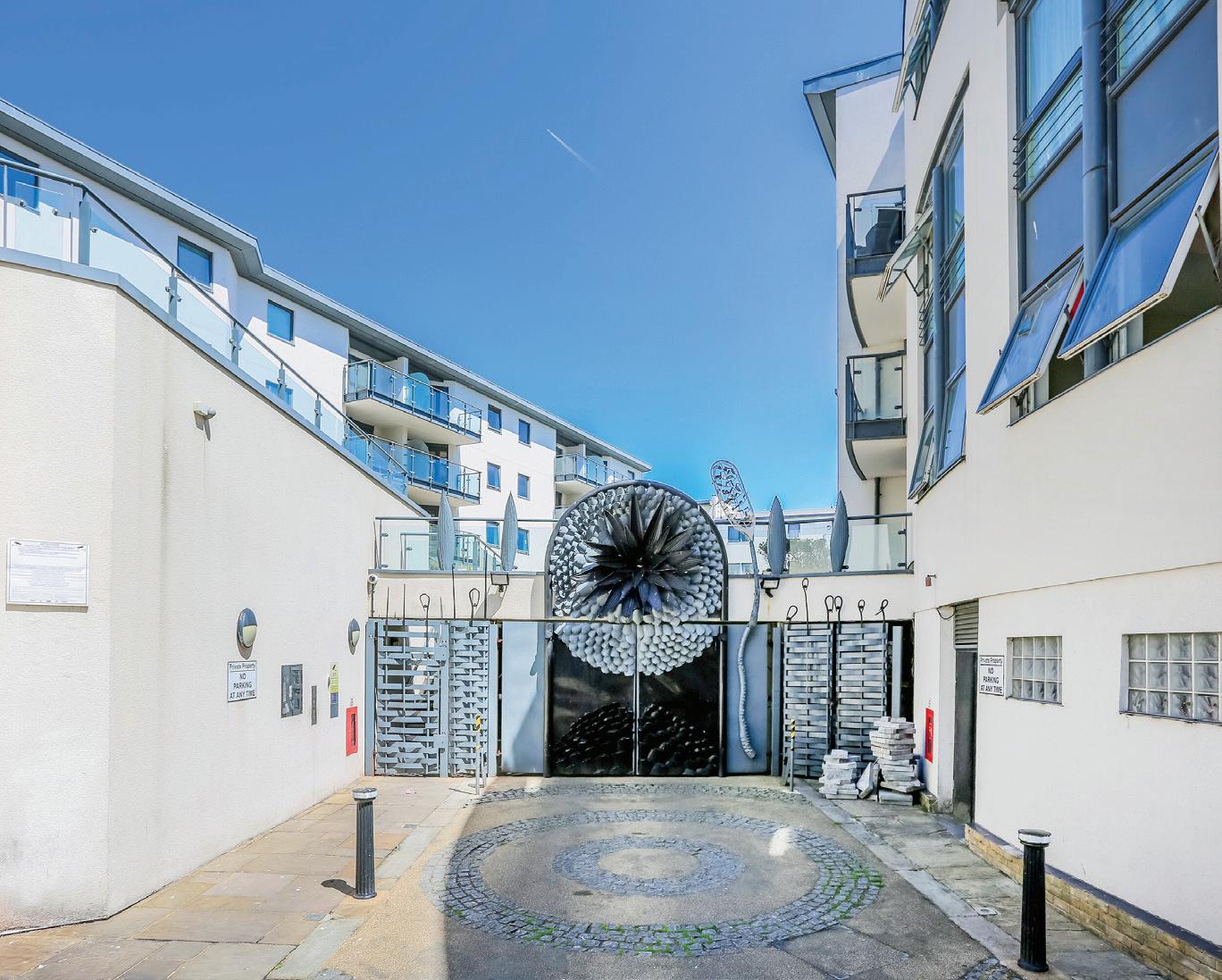

Plenty of bus services provide access to all parts of the city as well as nearby outlying villages and up to Devil’s Dyke. Brighton train station is in close proximity being approximately a little over half a mile away, offering regular mainline links for commuters.
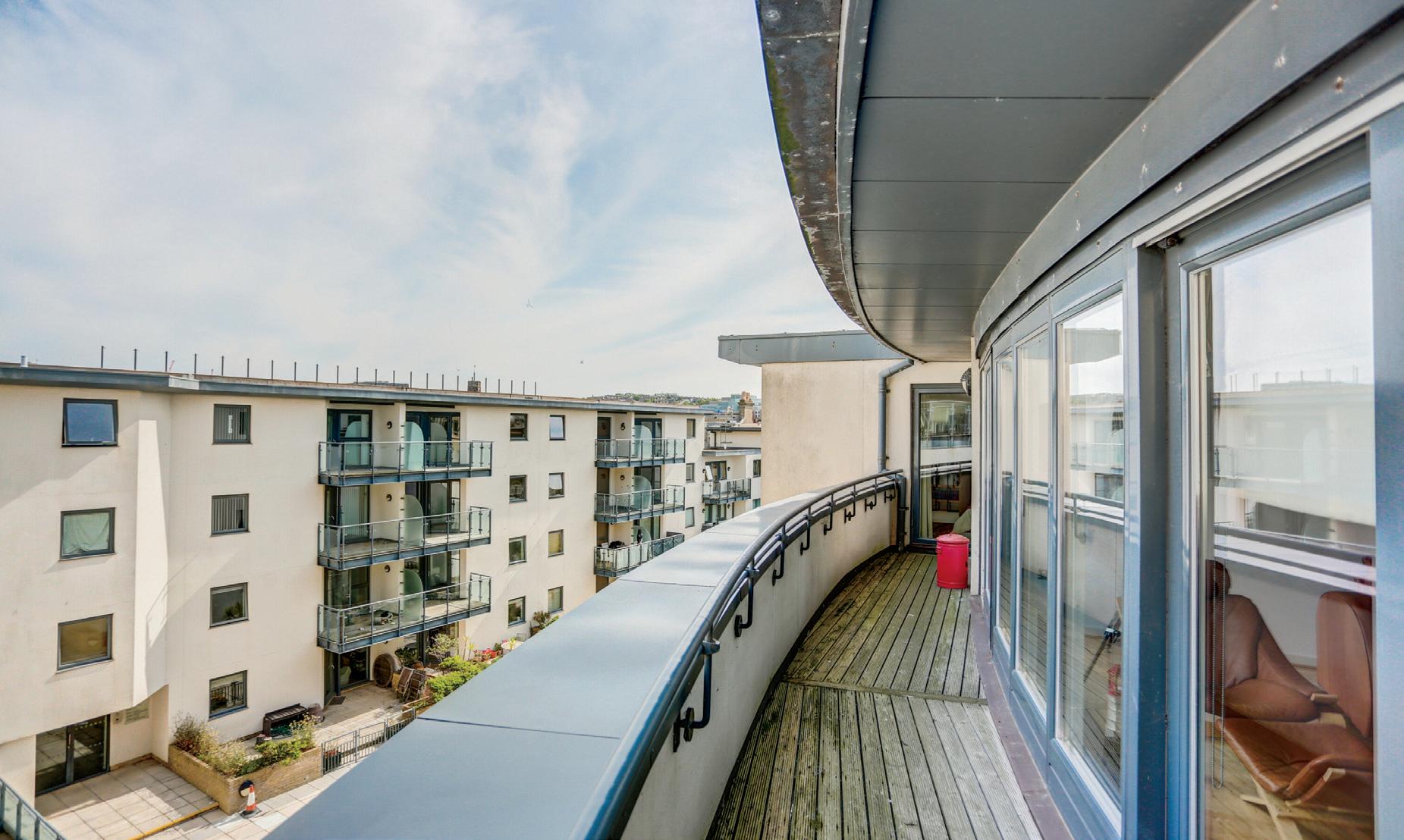
Council Tax Band: F
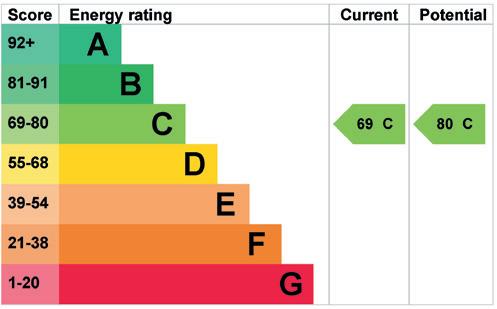
Tenure: Leasehold

Agents notes: All measurements are approximate and for general guidance only and whilst every attempt has been made to ensure accuracy, they must not be relied on. The fixtures, fittings and appliances referred to have not been tested and therefore no guarantee can be given that they are in working order. Internal photographs are reproduced for general information and it must not be inferred that any item shown is included with the property. For a free valuation, contact the numbers listed on the brochure. Copyright © 2023 Fine & Country Ltd. Registered in England and Wales. Company Reg No. 54235622. Registered office Sawyer & Co Sales & Lettings Ltd, 85 Church Street, Hove, East Sussex BN3 2BB. Printed 01.06.2023

