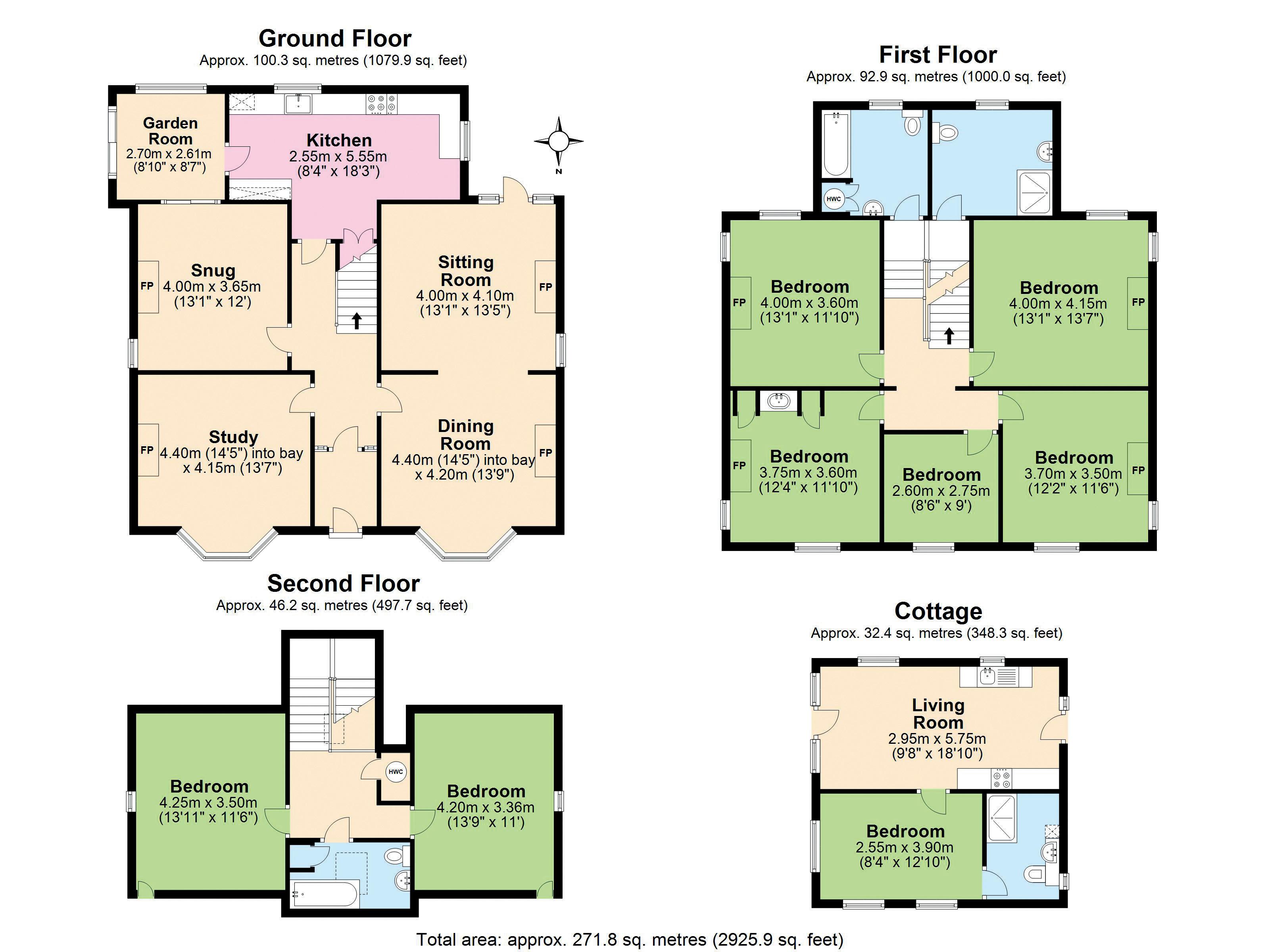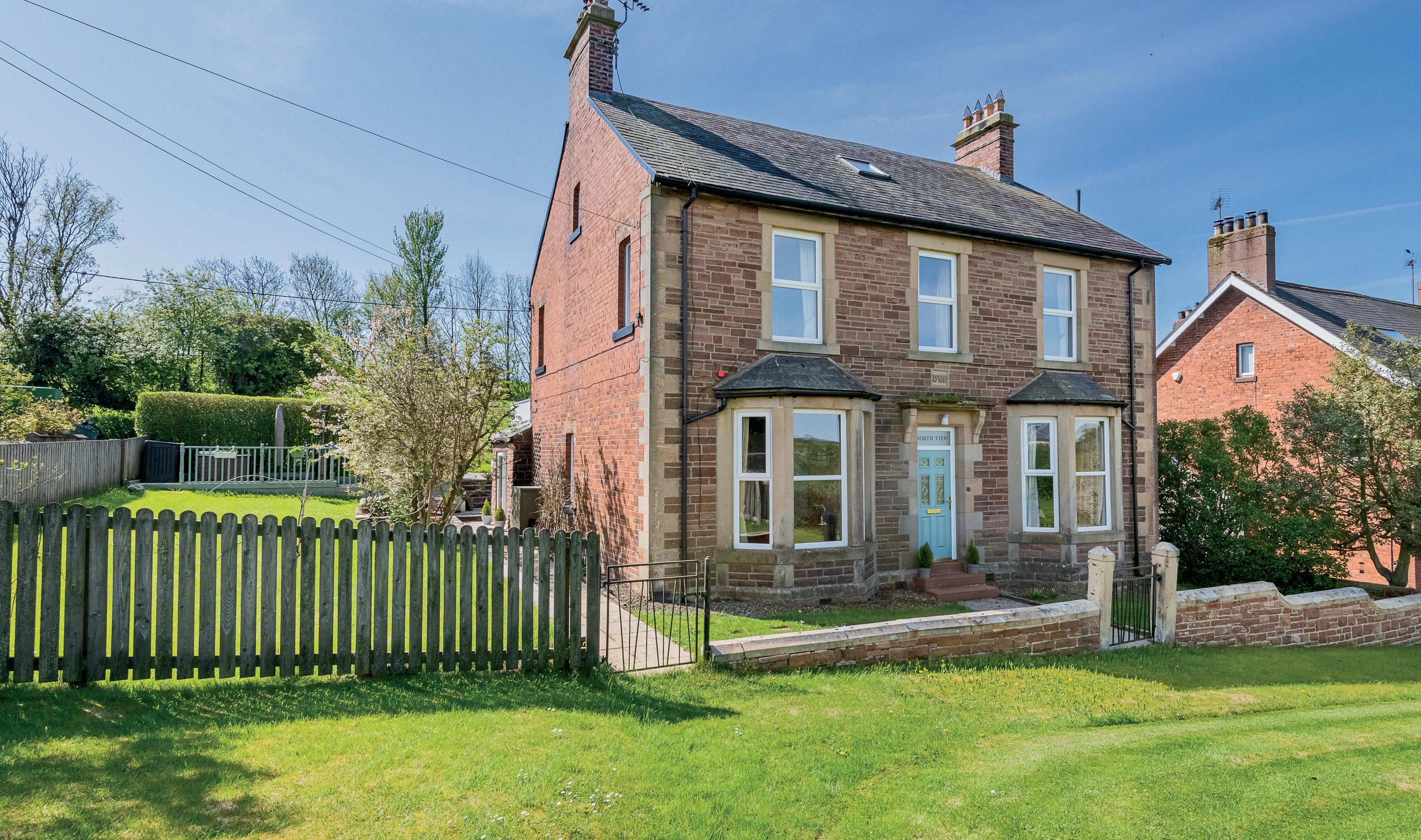

STEP INSIDE North View
North View, built in 1900 is a substantial, characterful family home with an imposing and traditional façade and stunning panoramic views over to the Pennine foothills, Kielder forest and beyond. The property has successfully retained a wealth of classic period features and boasts a potential six or more bedrooms. In addition, the current owners have recently created an extremely successful well-appointed, turnkey holiday let in the adjacent annex. Altogether, this property and its annex is an excellent opportunity to acquire an imposing and sizable detached family home in a stunning location on which to put your own stamp with the additional benefit of further independent living accommodation or a holiday let business.
Step inside;
Traditional grand entrance hallway with inner door, full of original features, doors, tiles, skirtings, corbel mouldings and a large grand staircase with its original banister.
Porch/Conservatory
Large, glazed sliding doors to patio and garden with access into the snug and the kitchen, quarry tiled floor.
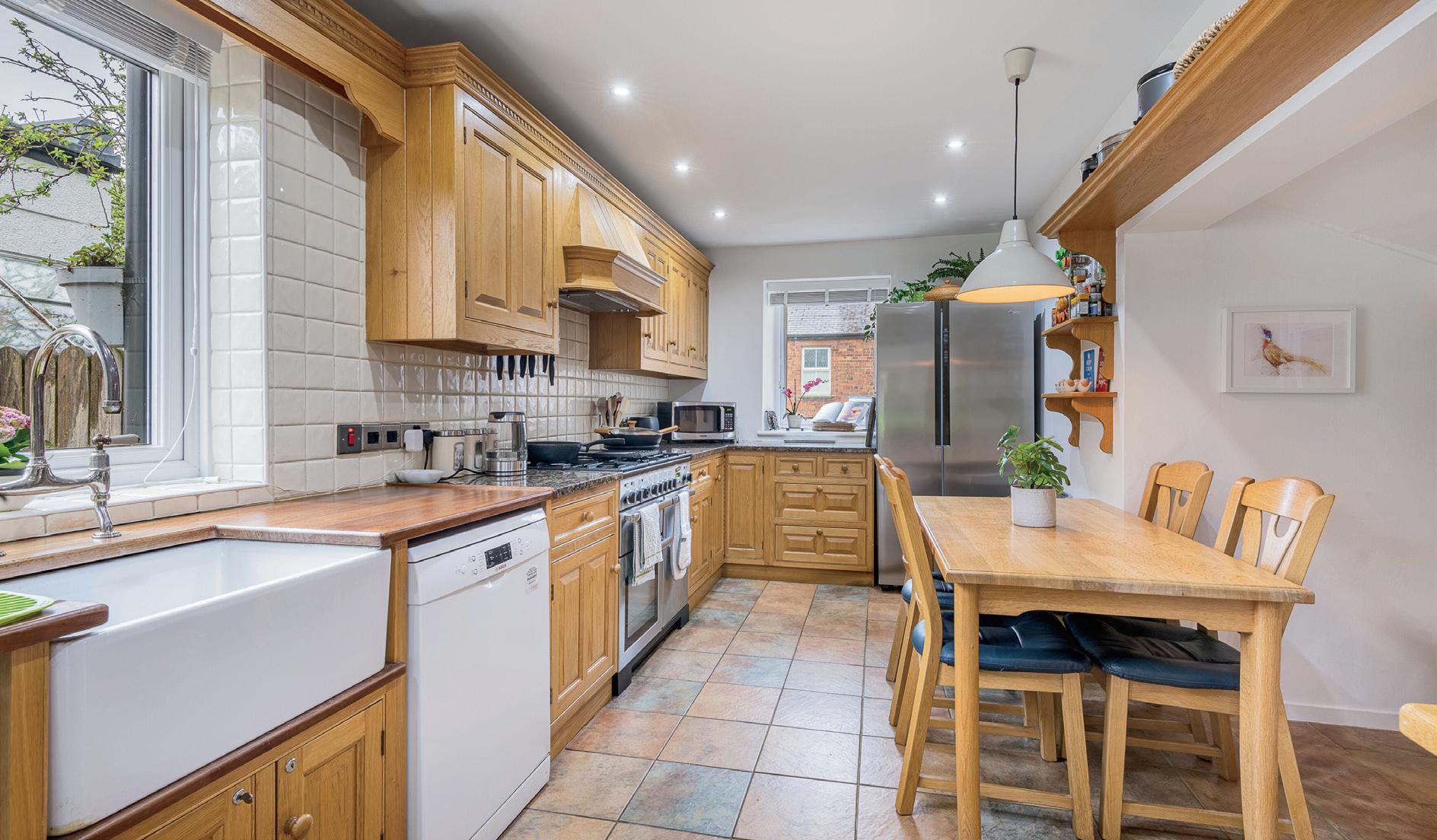
Kitchen
A country styled dining kitchen fitted with bespoke Thwaite Homes oak kitchen units with a matching dresser and shelves. A Belfast pot sink with swan neck mixer tap, granite and wood worktops and a Rangemaster cooker with gas hob and electric double ovens, ceramic tiled floor and dual aspect windows.
Dining room and lounge
The room has two living areas. The dining area with many traditional features, an open fireplace with mahogany surround and copper canopy, ceiling rose, picture rails, cornicing and deep skirtings and a large bay window to the front of the property with fantastic views over the valley. The cosy lounge area with feature cast iron fireplace and double-glazed doors to a sheltered patio and the evening sun.
Snug
A cosy second lounge with wood burner and patio doors to the porch/conservatory
Study
A further reception room with a plethora of original features including deep skirtings, ceiling rose, cornicing, picture rail, fireplace and tiling. A stunning bay window with its views to the many historic paths along the infamous Hadrian’s wall.
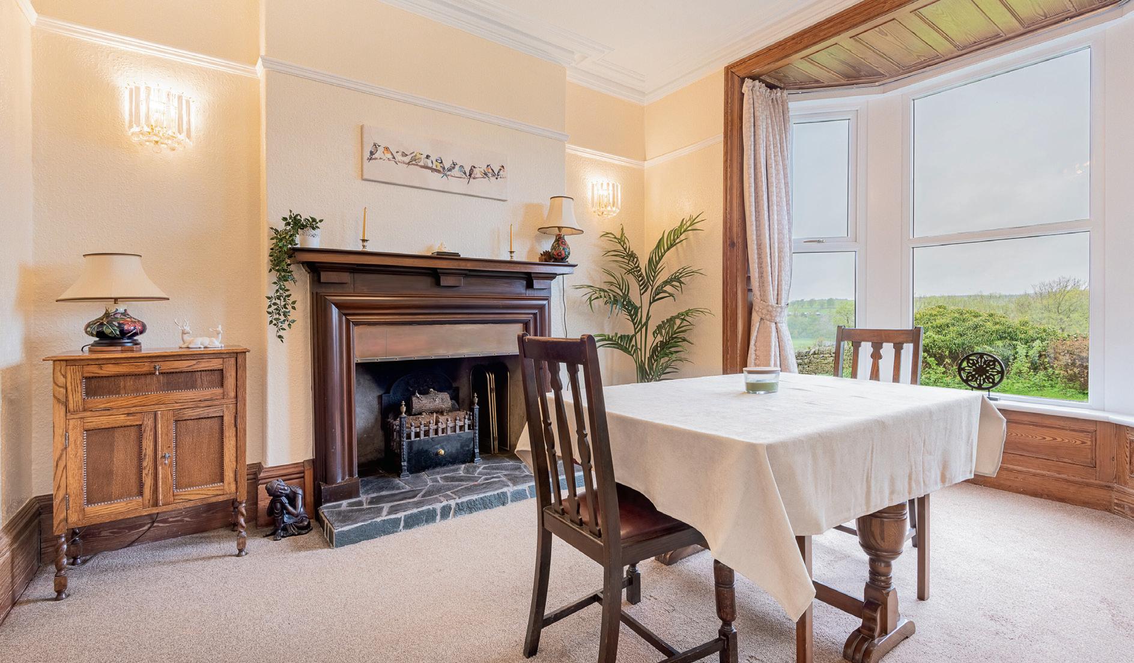
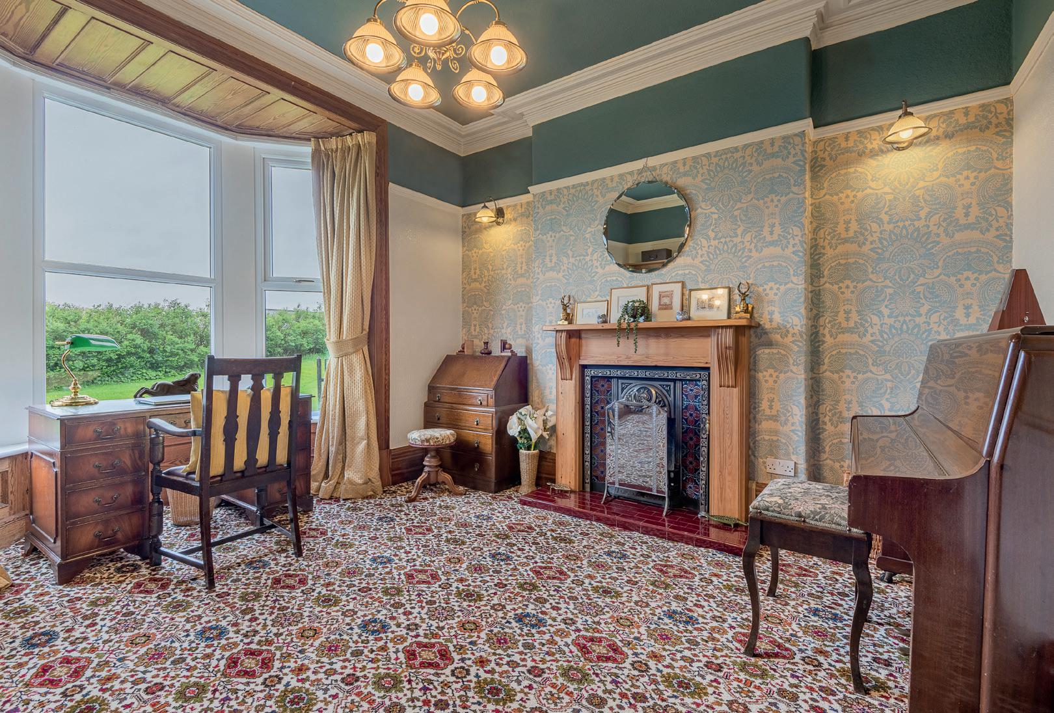
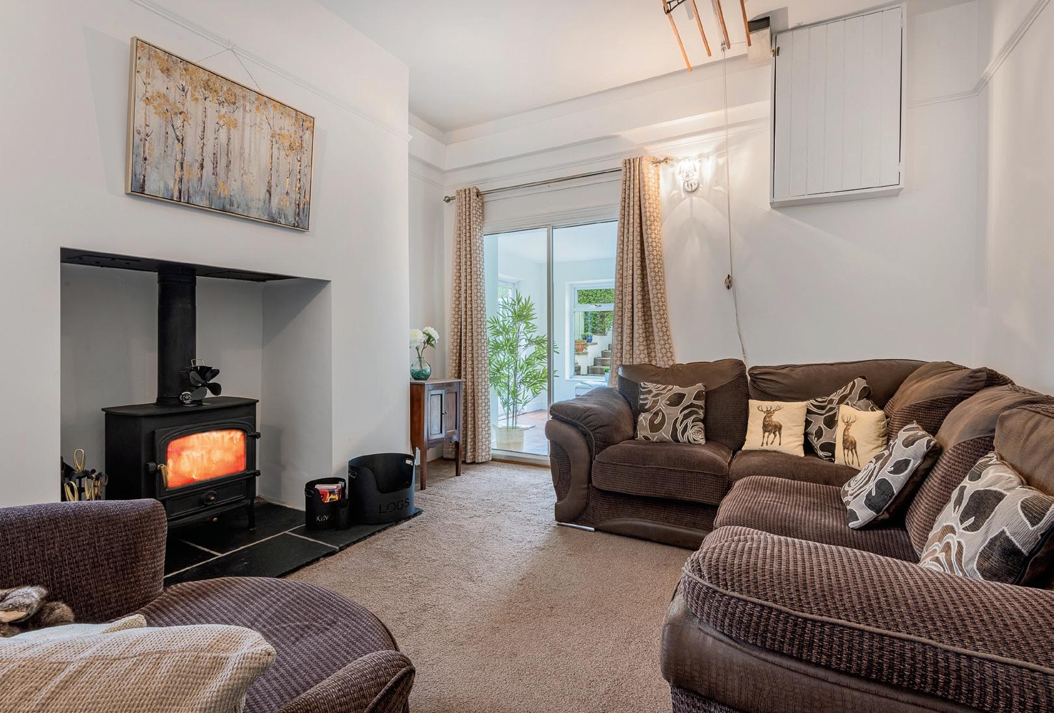
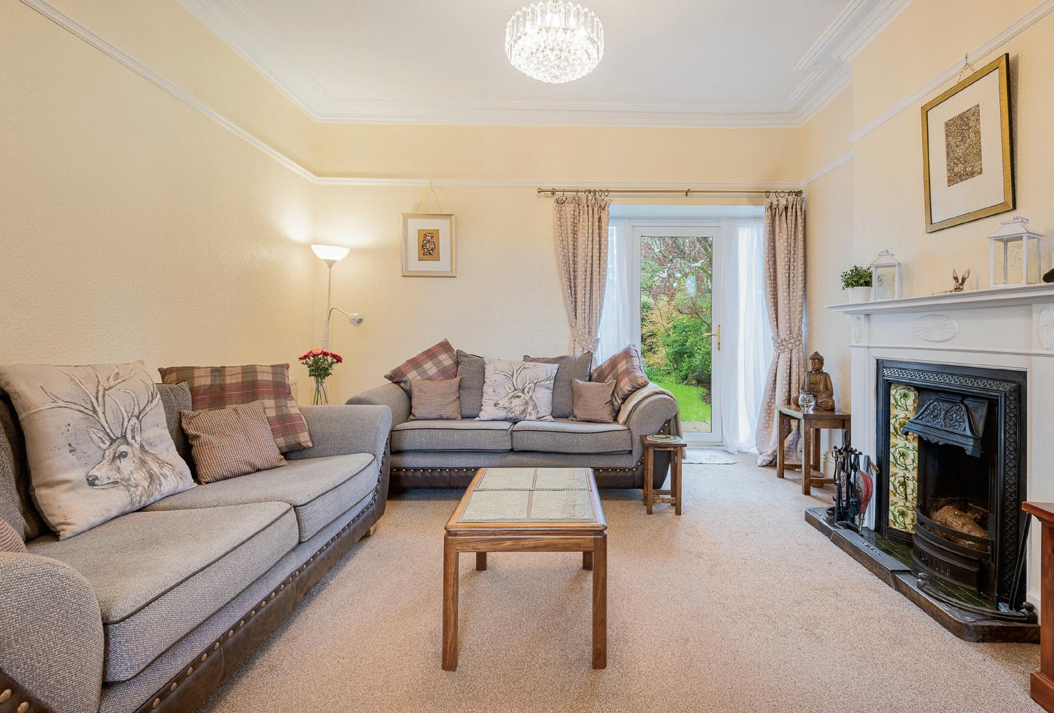
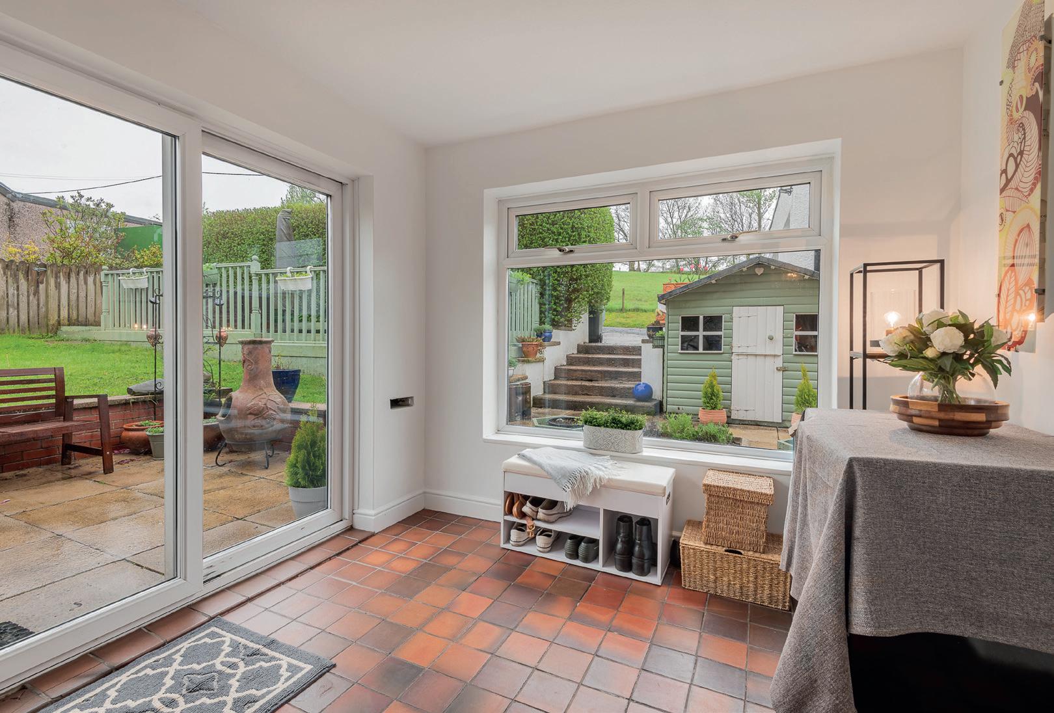
First floor
On the first landing are two bathrooms, one with large shower, sink, WC and window, the second with a bath and electric shower over, WC and sink with original tiles and built in cupboard housing the water cylinder, window.

A further set of stairs to the main landing including many original features which lead to;
Bedroom 1, A bright dual aspect double room with original cast iron fireplace and traditional features, including coving and deep skirtings.
Bedroom 2, A dual aspect double room with stunning views and original features including pictures rail, deep skirtings, coving and fireplace. It also has built in wardrobes with fitted vanity unit and sink.
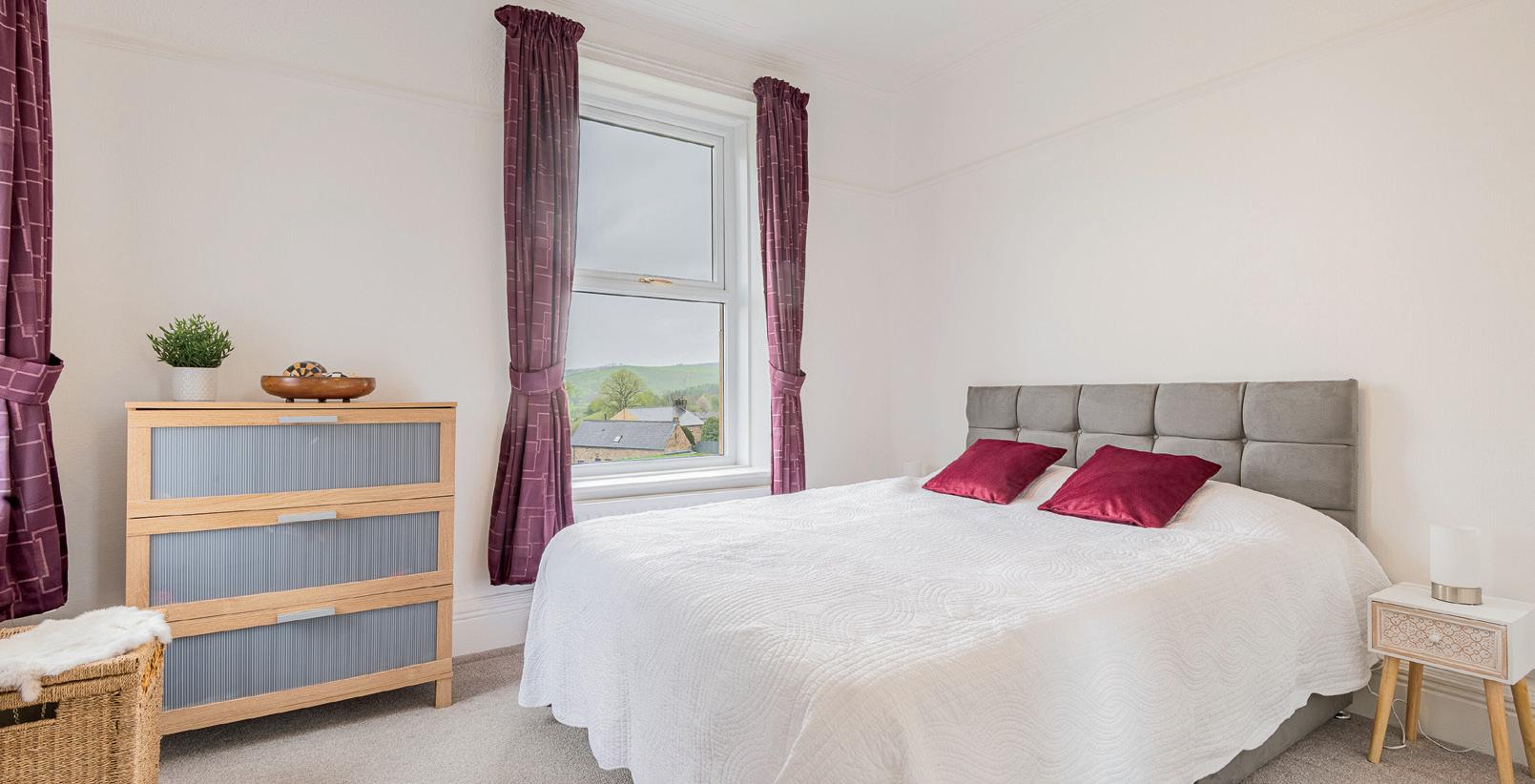
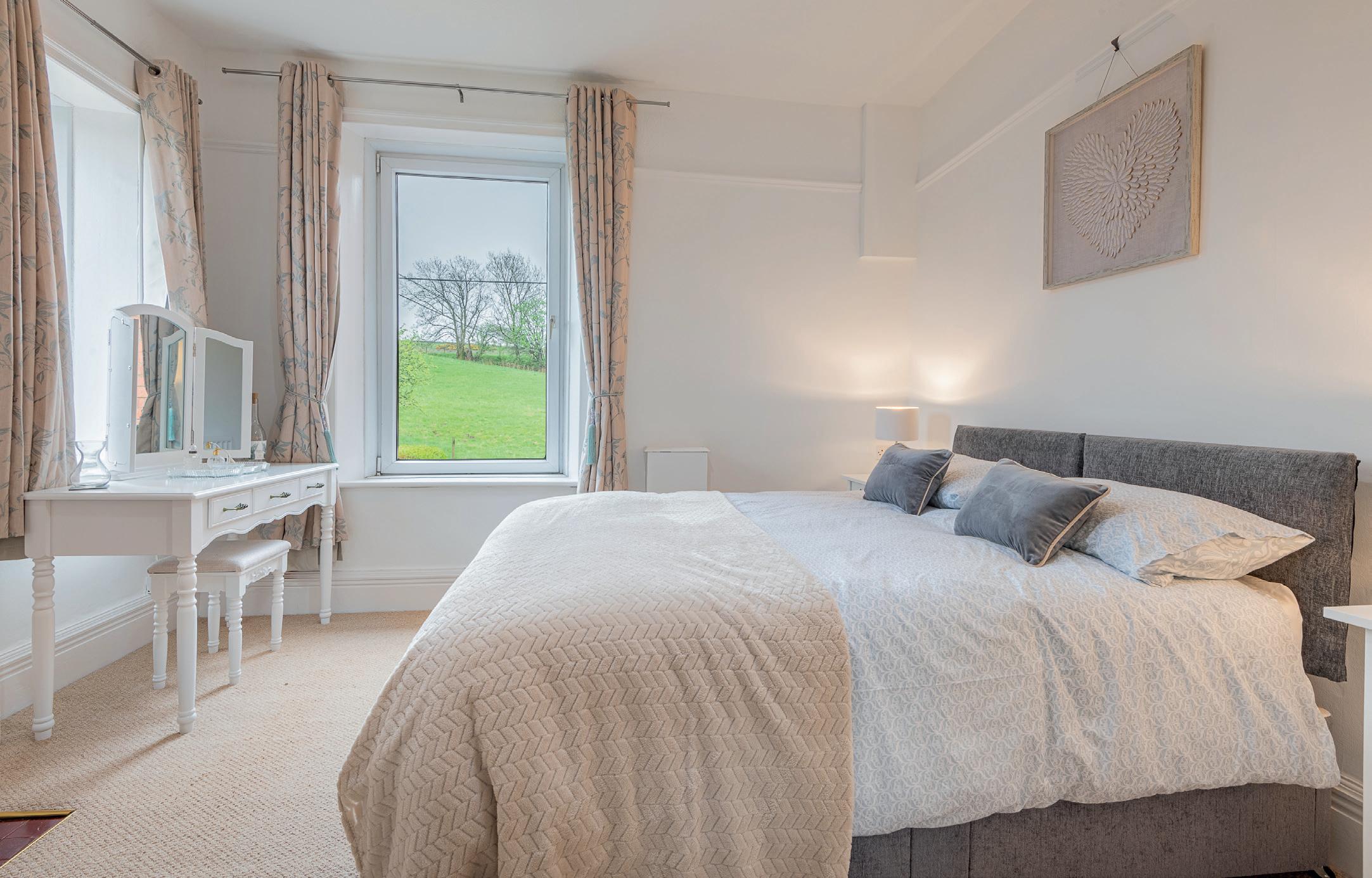
Bedroom 3, Small bedroom with window, currently used as a dressing room, it could also be ideal as a nursery/office.
Bedroom 4, A further double room, dual aspect and original cast iron fireplace.
Bedroom 5, Master bedroom, also dual aspect with original cast iron fireplace.
Stairs to second floor
Third bathroom, with bath, toilet and sink, with a Velux window and superb views over the Pennine foothills and Kielder forest.
On this floor are 2 further rooms that are currently used as hobby rooms (a craft room and a recording studio). Both have windows and could easily be repurposed as additional bedrooms.

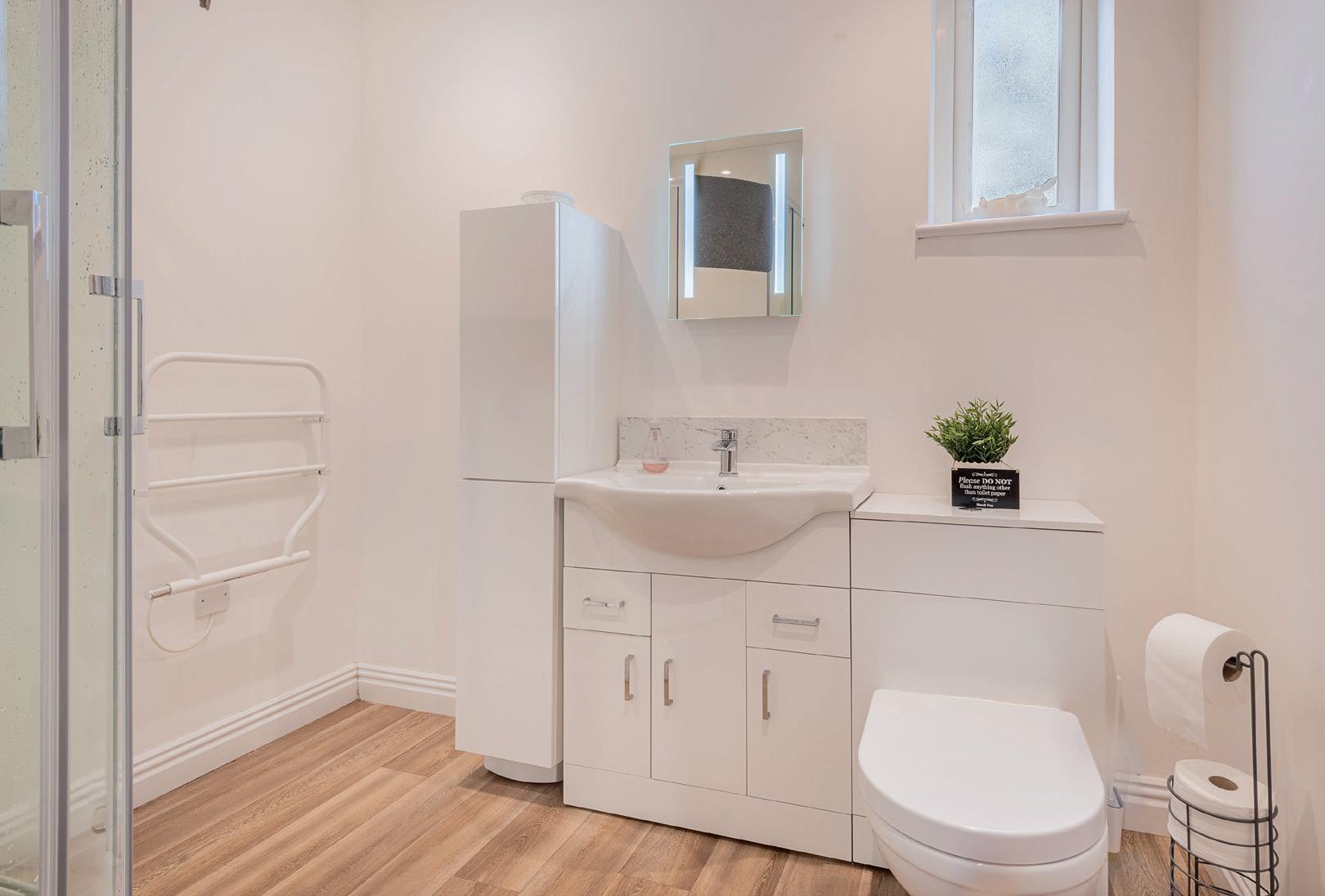
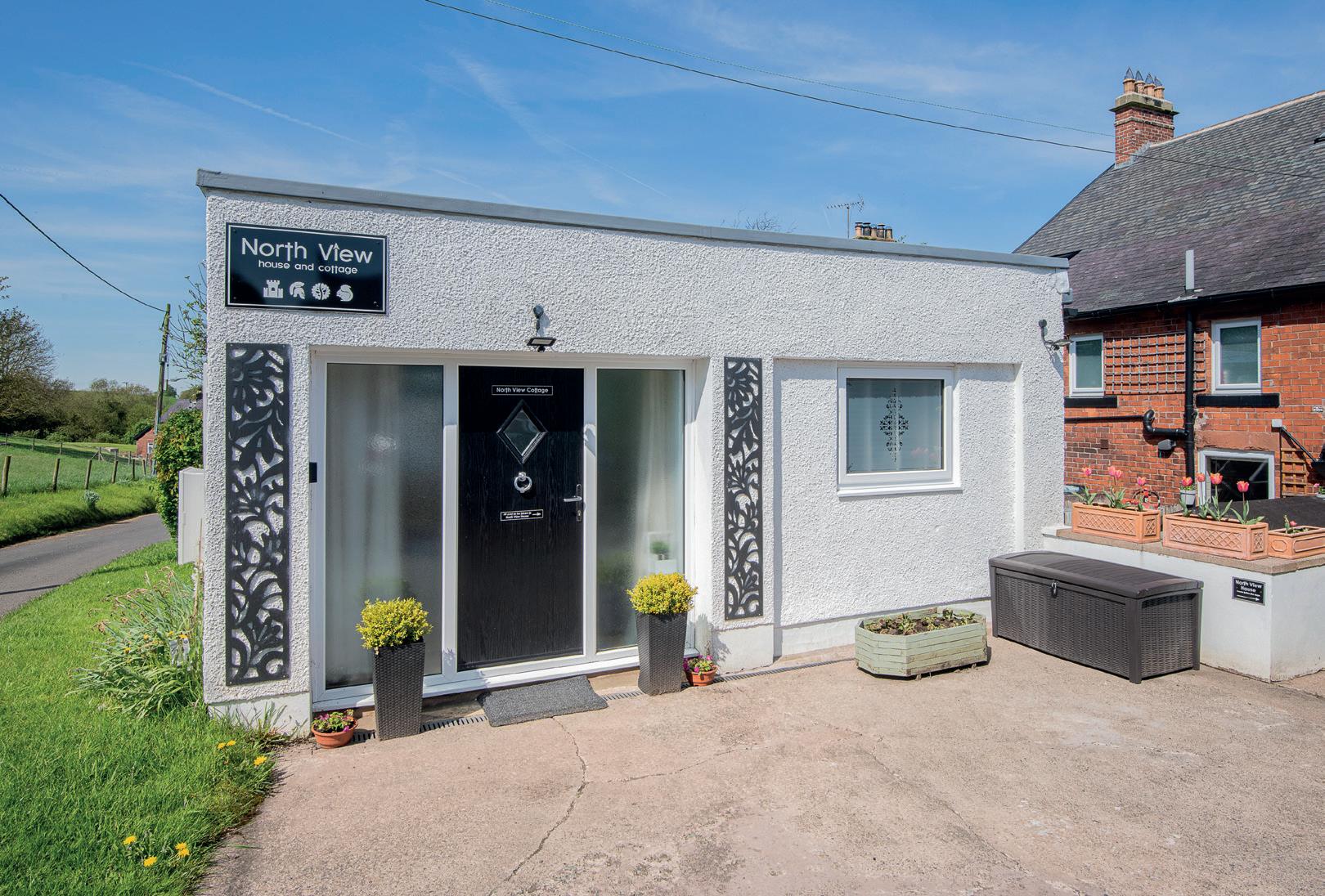
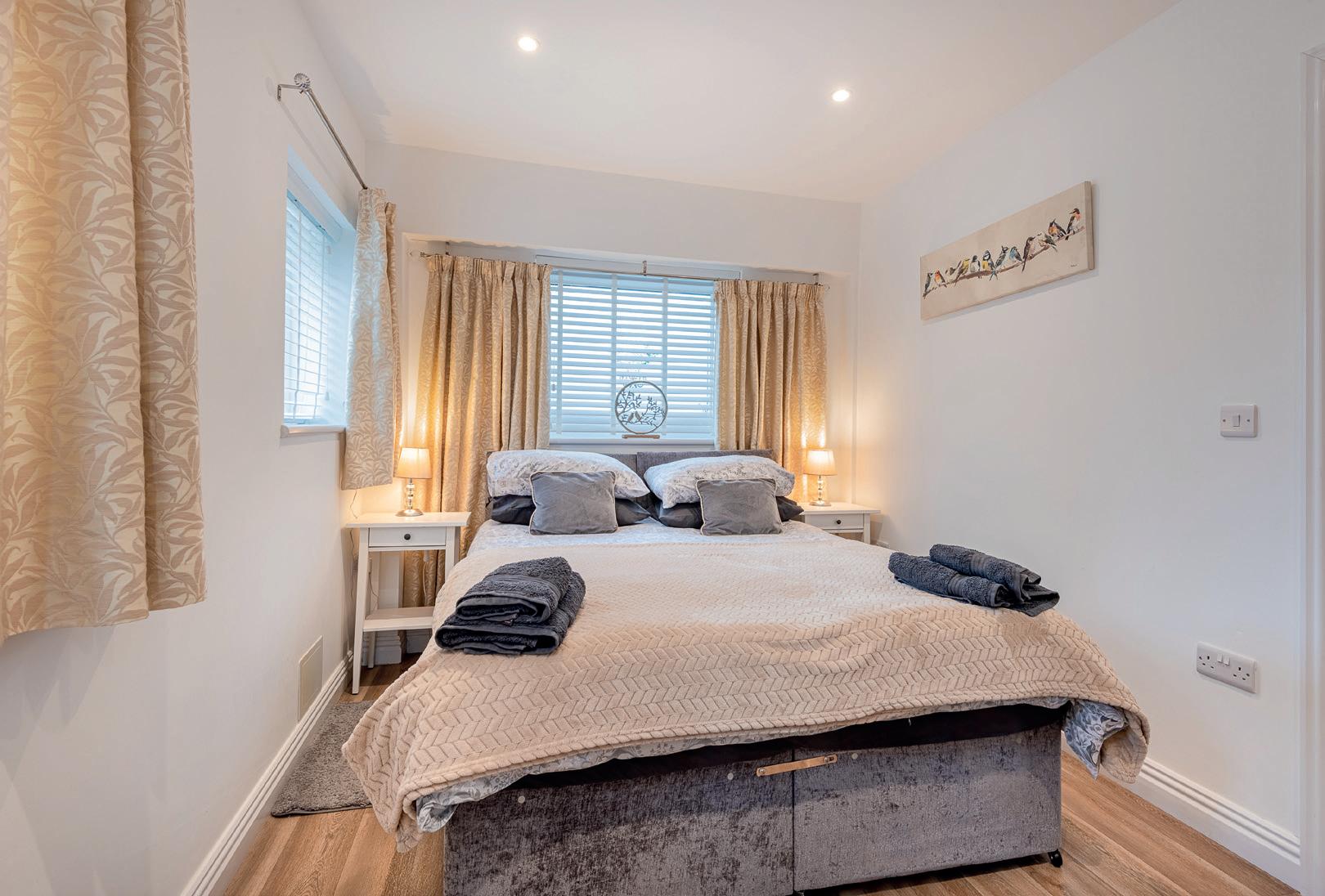
STEP OUTSIDE
North View
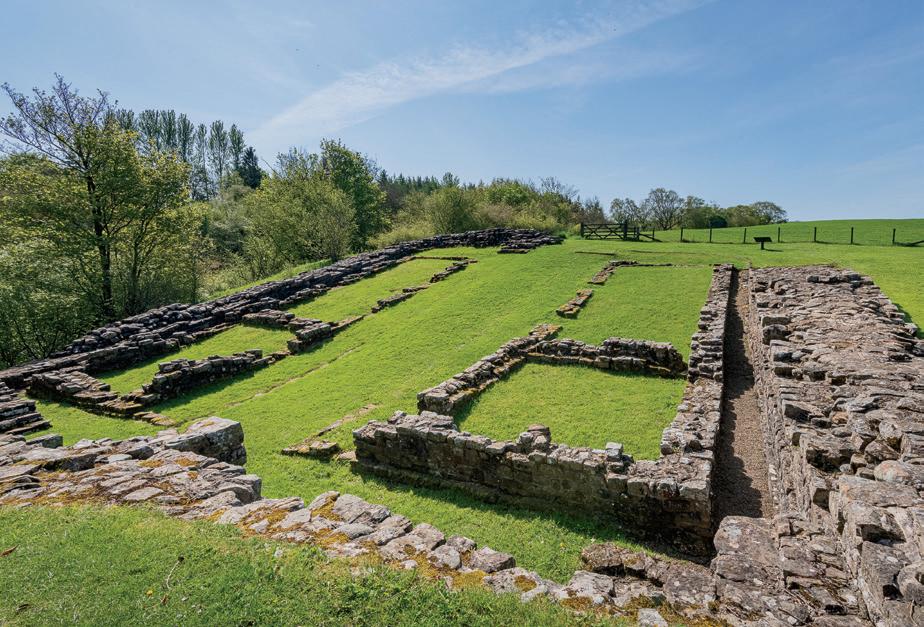
Externally
The property has a charming, grassed area to the front with impressive views to the north and a pretty, stone wall and gate to the front door. To the east side of the property is a further lawned area with decking/dining area with magnolia and elderflower trees. Towards the back of the house is a useful storage area for the green house, log, coal store and oil tank with a gate to access a second patio area with mature fruit trees including plum and cherry. There is private parking for multiple vehicles.
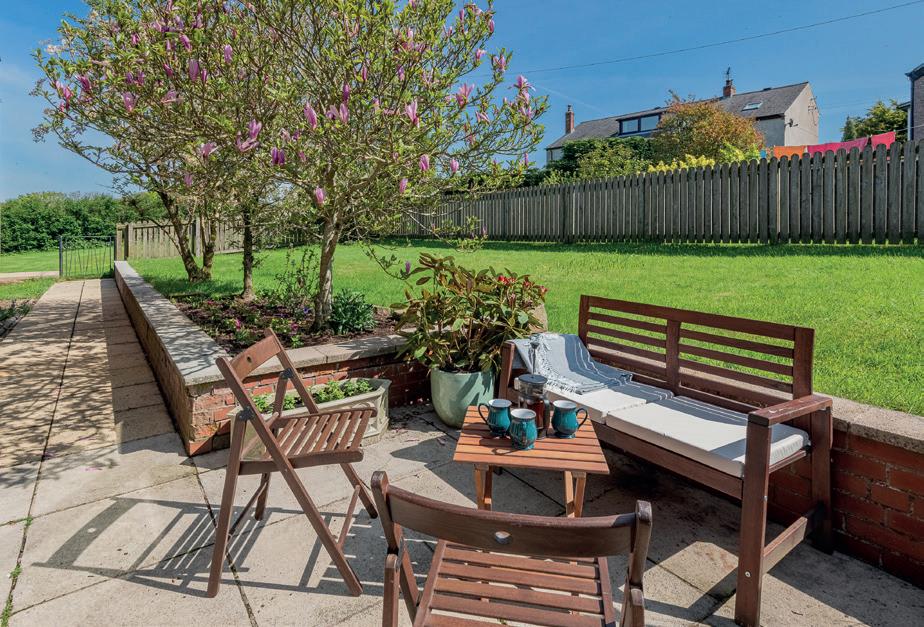
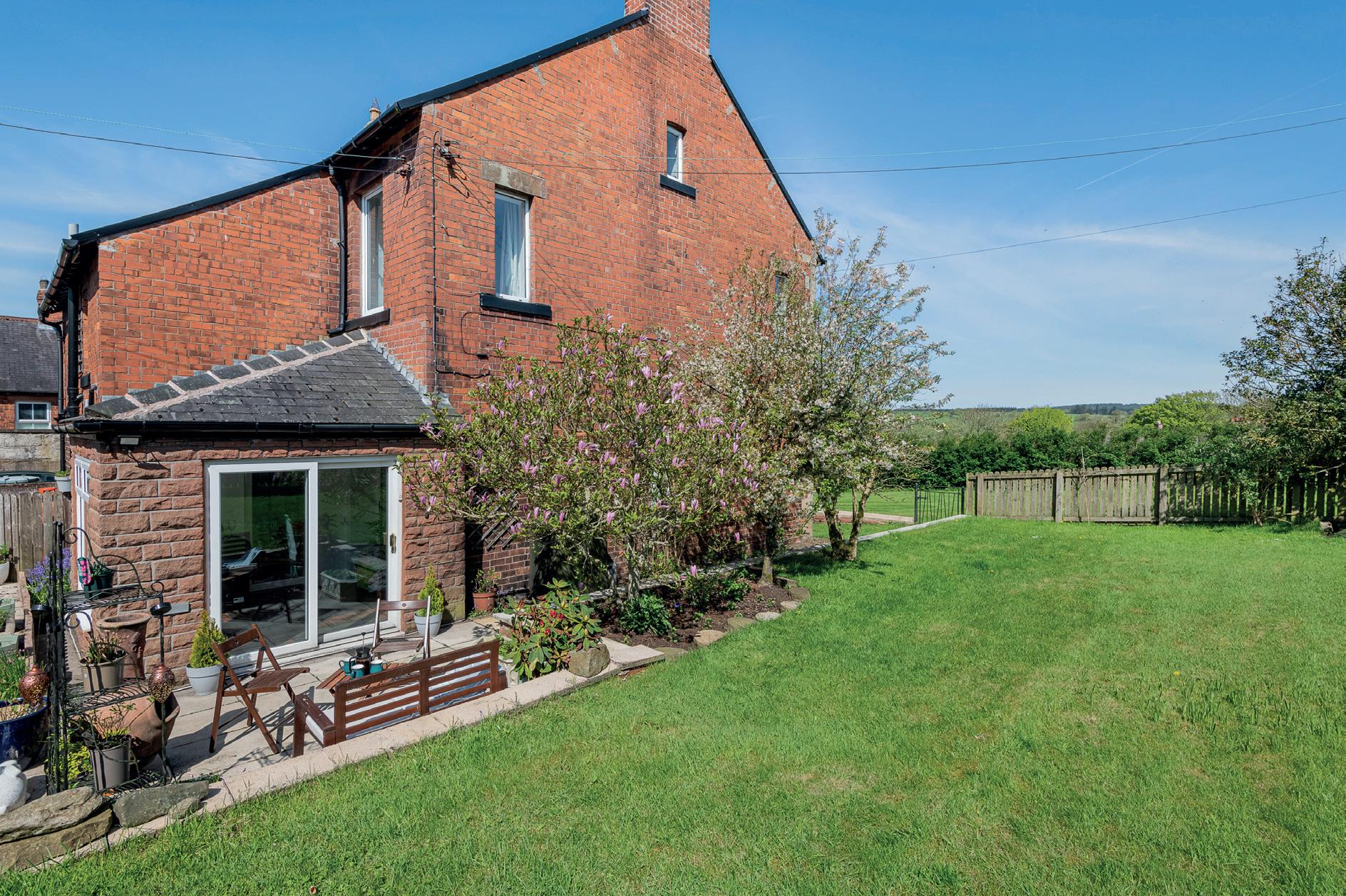
Annex
This is an immaculate and bright open plan space with lounge area, kitchen, diner and a glazed door to a private garden. The kitchen with a fresh white finish to both cupboards and marble effect worktops includes integrated hob, cooker, extractor and dishwasher. The bedroom is another bright space with three windows and a contemporary style ensuite with shower and built in sink and toilet. The garden for the annex is nicely screened from the main house and benefits from mature shrubs an apple tree and the late evening summer sun.
The annex has separate electricity from the main house and it is currently let by the owners through booking.com. They are happy to discuss the business and how they manage it to prospective buyers.
Services
LPG/Electric for Rangemaster cooker
Oil servicing radiators and hot water (electric water heating is also available if required) Mains electricity, water and drainage
Location
Straddling the border between Cumbria and Northumberland, the village of Gilsland is ideally located, less than 20 miles to Carlisle from the west and 40 miles to Newcastle city centre to the east. This scenic and unspoilt area is of significant historical interest being situated so close to the world heritage site, Hadrian’s Wall. The village sits virtually on the site of the longest most intact stretch of the wall at Birdoswald Roman fort and is surrounded by stunning countryside with the river Irthing and its excellent salmon fishing running right through its heart. It boasts a plethora of local cycle trails, walking route and bridal paths and village amenities. North View is only 80 yards from the Poltross Burn Milecastle (the Kings Stables) and waterfall.
Directions
From Carlisle, head east on the A69 towards Newcastle. Follow through Low Row and turn left off the A69 sign posted Gilsland 1.5 miles onto the B6318 as you start to drop down into the village turn left up a private lane opposite a bungalow on the right. North View is the third property on the right.
Agents notes: All measurements are approximate and for general guidance only and whilst every attempt has been made to ensure accuracy, they must not be relied on. The fixtures, fittings and appliances referred to have not been tested and therefore no guarantee can be given that they are in working order. Internal photographs are reproduced for general information and it must not be inferred that any item shown is included with the property. For a free valuation, contact the numbers listed on the brochure. Copyright © 2023 Fine & Country Ltd. Company No: 5351187. Registered Office Address: 1 Little Dockray, Penrith, Cumbria, CA11 7HL. Trading As: Fine & Country North Cumbria. Printed 05.06.2023§



