

6 FALCON WAY
A superb detached family home set on a sought after development which offers spacious and flexible accommodation throughout, comprising cloakroom/WC, high end breakfast kitchen, utility room, dining room, sitting room, excellent conservatory, snug, five bedrooms, two ensuites, family bathroom, integral double garage, parking for around seven cars and lovely gardens to front and rear.
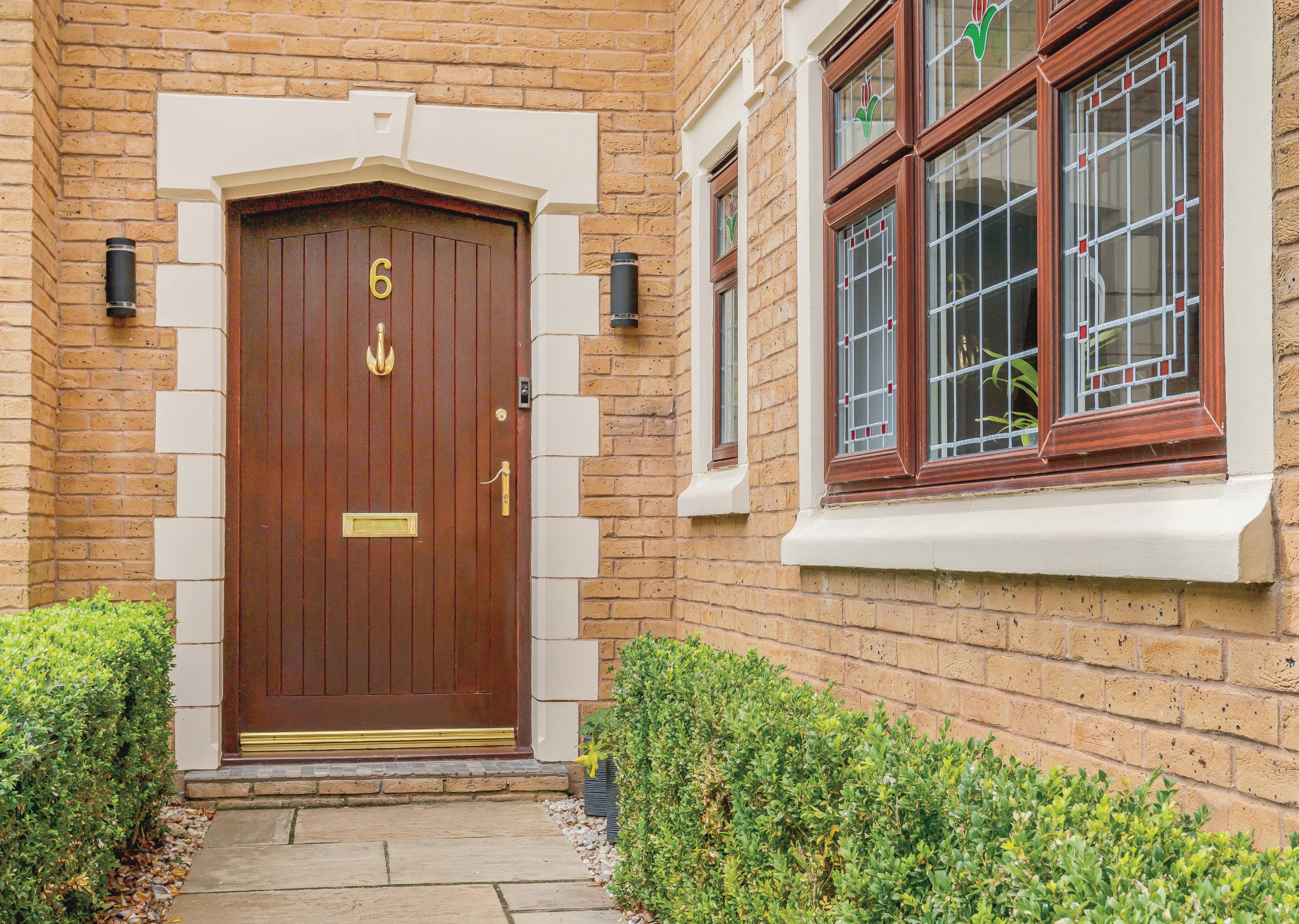
Accommodation summary
A beautifully presented detached home on a sought after development which offers extensive and flexible accommodation throughout.
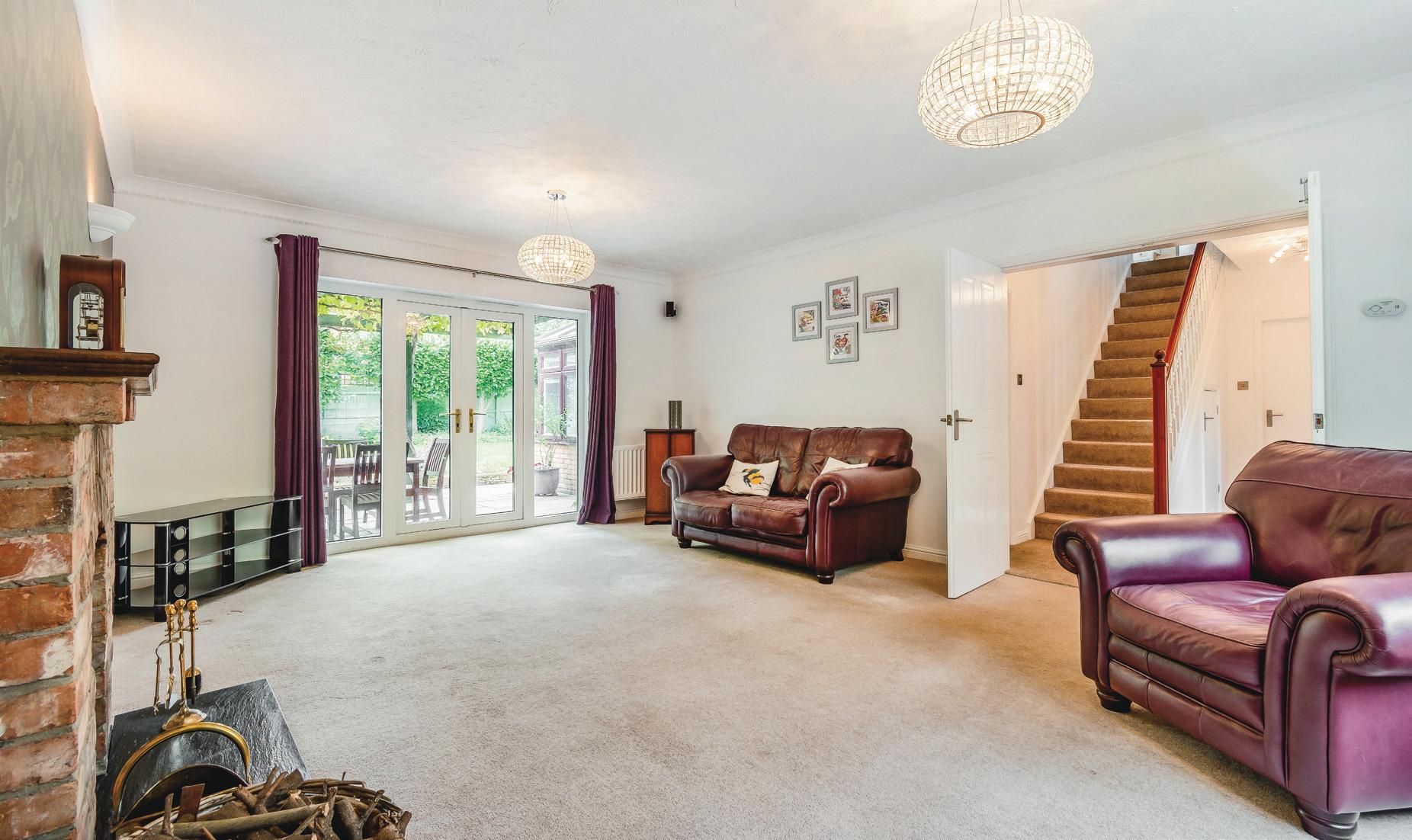
Upon entering, the hall has stairs rising to the first floor with a useful storage cupboard below, and access to the cloakroom/WC.
The high end breakfast kitchen is perfect for a keen cook.
There are ample work surfaces, a range of integrated appliances to include a four ring induction hob with extractor fan above, a double oven with warming drawer, separate oven, microwave oven, dishwasher, water softener and hot tap.
The Italian tiles have underfloor heating below, and there is a central island/breakfast bar with power, whilst built in speakers are fitted into the ceiling.
From the breakfast kitchen, access is provided to the utility room which has space for automatic appliances, a door to the integral double garage and a door to the side.
The breakfast kitchen also provides access to a snug with storage cupboards and a window to the front.
The dining room has space for a table to seat eight guests and a sliding door provides access to an excellent conservatory with full height windows, fan, underfloor heating and French doors which open out to the lovely sun terrace.
Completing the ground floor accommodation is the spacious sitting room which has a wood burning stove in a feature surround, a window to the front and French doors to the rear.
To the first floor, the feature bedroom is of an excellent size and has access to a walk in dressing room with fitted shelving and a window to the rear, whilst access is also provided to a beautiful en-suite shower room.
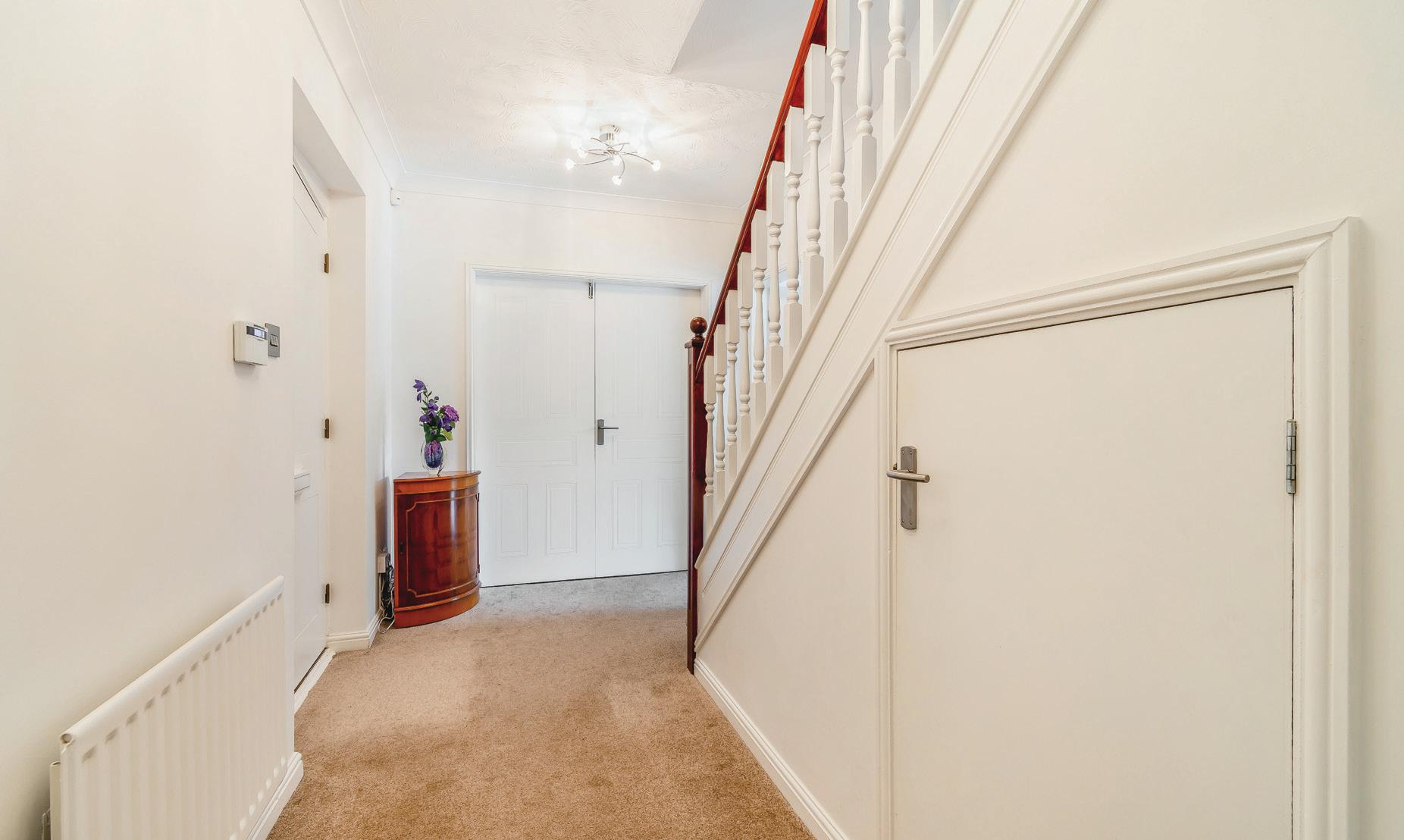
The guest bedroom has built in wardrobes, a window to the front and a door to the en-suite shower room.
There are three further bedrooms, two doubles and a good sized single, one having built in wardrobes and all having a window to the rear.
The family bathroom is also beautifully presented with a bath and separate shower.

Seller Insight
Location was important for us as we had a young family at the time, so the proximity to the local primary and secondary schools was much appreciated. There are some lovely walks available right from the front door and the size and layout of the property was another big part of the attraction for us,” says the owner.
“We’ve lived here for 20 years and have made a number of changes during that time, including the addition of a conservatory to the rear of the property which has underfloor heating and pretty views of the garden. It’s perfect for large family gatherings and we’ve hosted many celebratory parties here, including New Years Eve events, Murder Mystery evenings, and birthday parties, as it’s easy to create a large entertainment space by simply opening up the dining room doors to the conservatory.”
“The kitchen has been remodelled to include bespoke cabinets and granite worktops and it has become the central hub of our home where friends and family gather around the island to chat and enjoy drinks and food. The snug is located just off the kitchen and is a peaceful space to relax and take some time away from busy family life, whilst the welcoming lounge really comes into its own in the winter as we cosy up in front of the wood burning stove.”
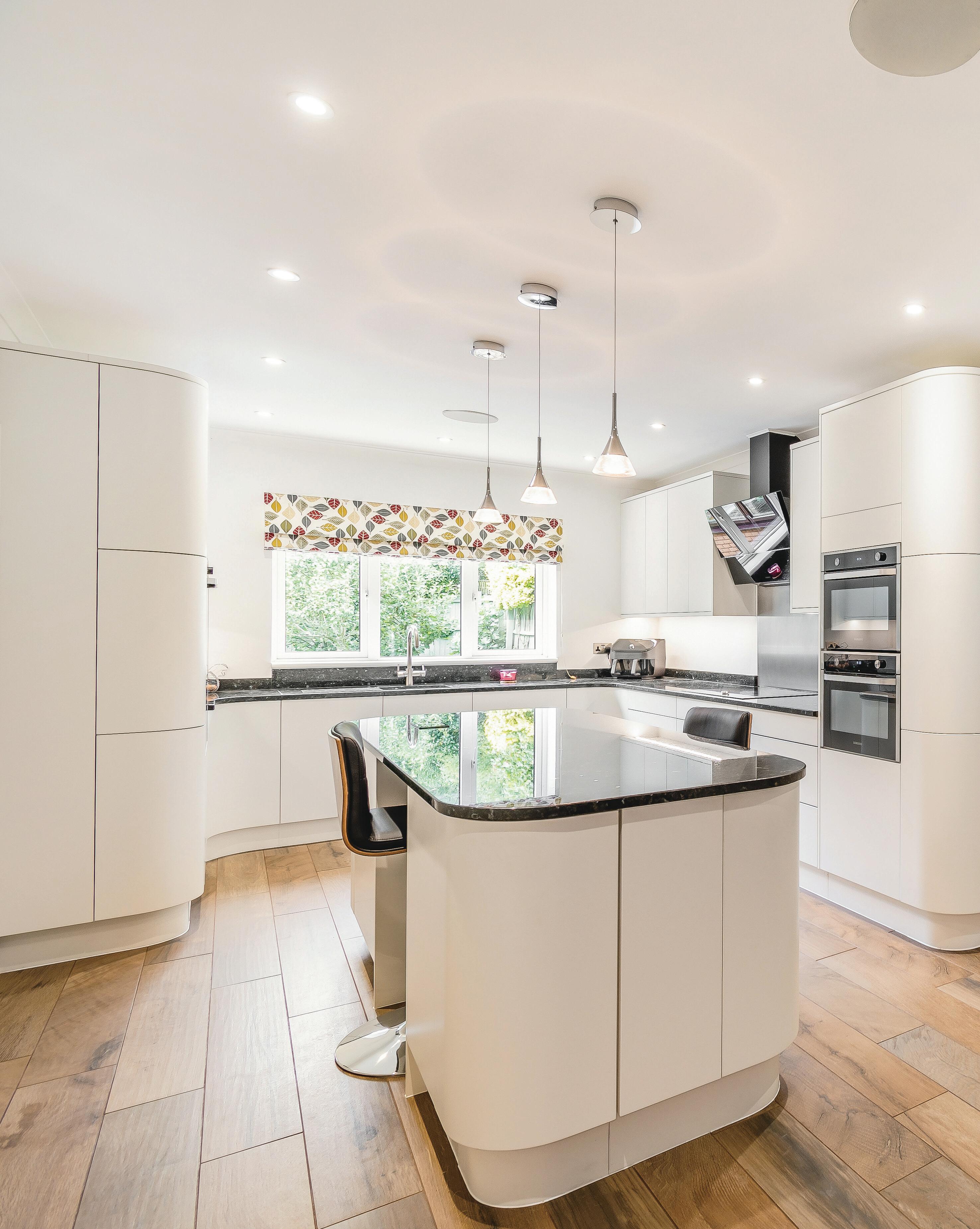
“The enclosed garden is a private space where we relax and entertain. There are two patio areas, one of which is covered by a grapevine which provides natural shade in the height of summer, as well as delicious home-made wine. The second patio is where we have our hot tub which overlooks the lawned area and trees, including maple, cherry, apple, and pear. I also grow fruit and vegetables and it’s always a pleasure harvesting the asparagus, rhubarb, and strawberries.”
“The vibrant market town of Brackley has a thriving community and village hall which hosts a range of activities. There is a good selection of amenities in the town, including coffee shops, an artisan bakery, butcher, various supermarkets, and an antiques cellar, where there are a collection of stalls and cafes and which has featured on various television programmes. There are mainline train services from both nearby Kings Sutton and Banbury which is around a 15 minute drive away. Brackley is also well served for easy access to the M40 providing excellent road links to Birmingham and London. The large entertainment centre by the canal in Banbury is well worth a visit, as is Banbury Gateway which has a wide range of shops, including a large M&S. Bicester Village, Oxford, and Milton Keynes are easily accessible by car and provide further shopping opportunities and leisure activities.”*
* These comments are the personal views of the current owner and are included as an insight into life at the property. They have not been independently verified, should not be relied on without verification and do not necessarily reflect the views of the agent.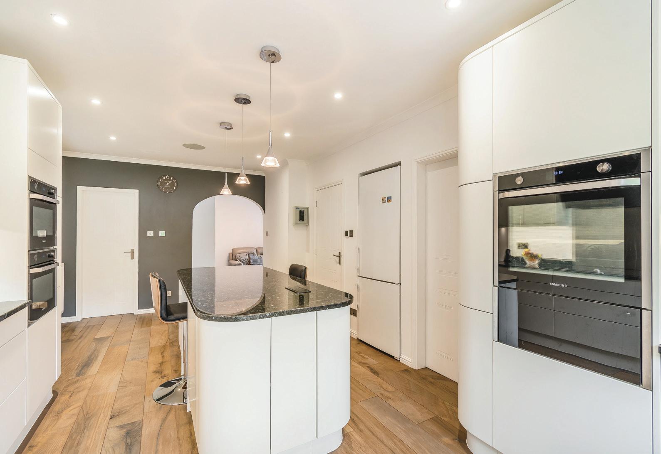
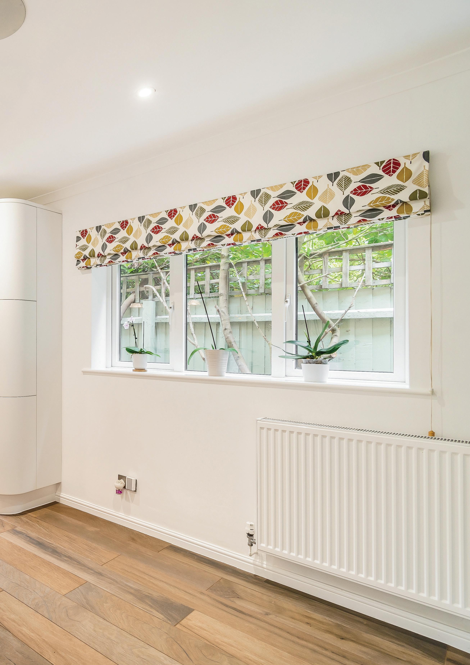
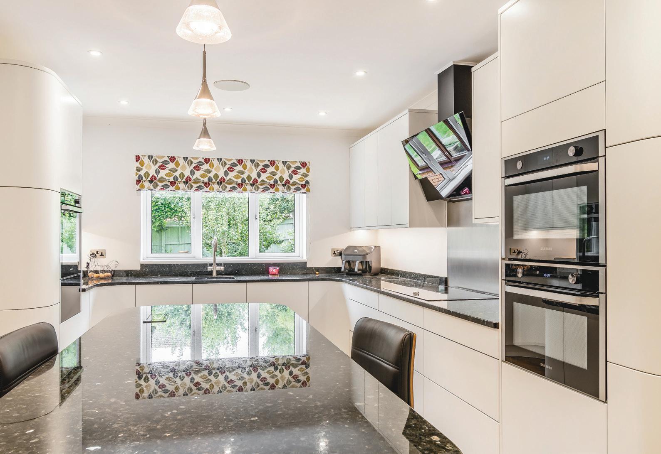
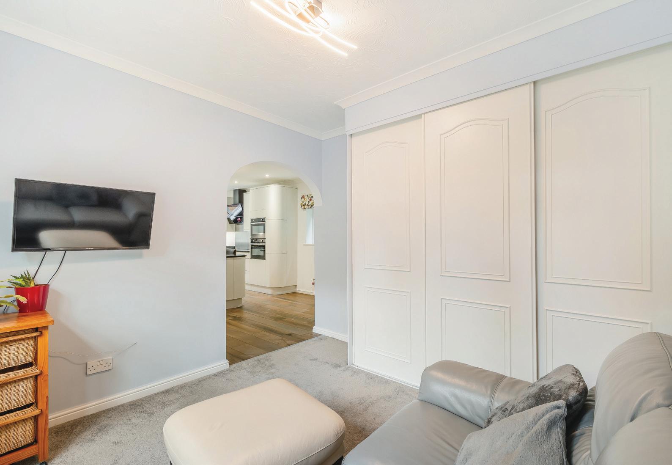
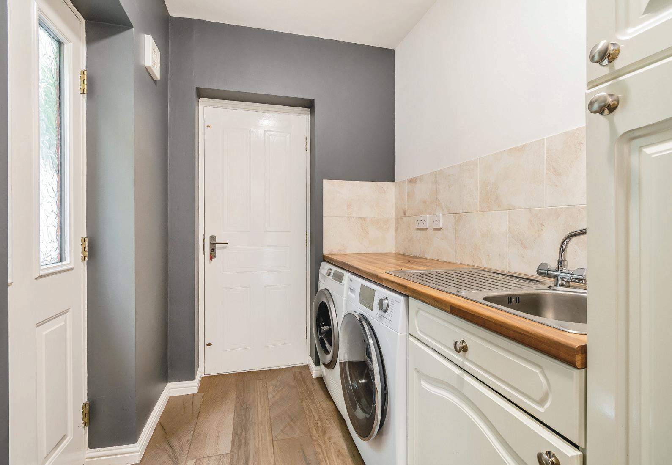

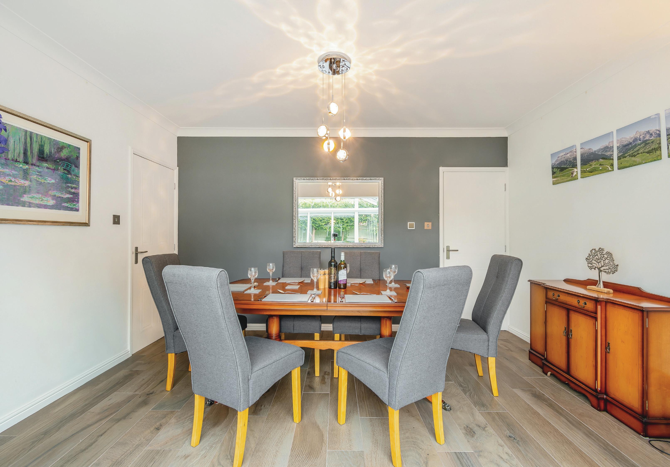

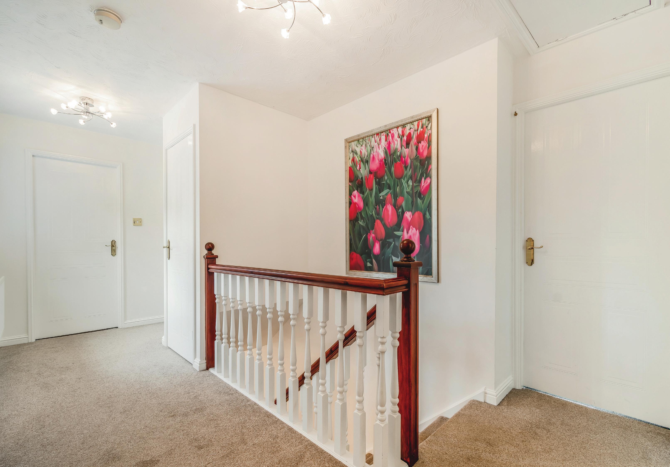
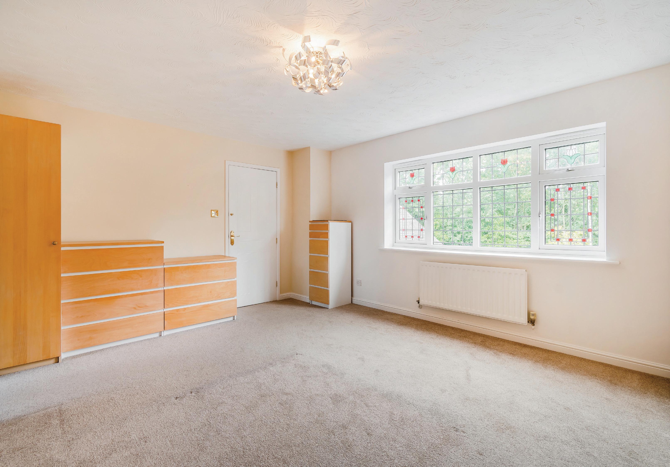
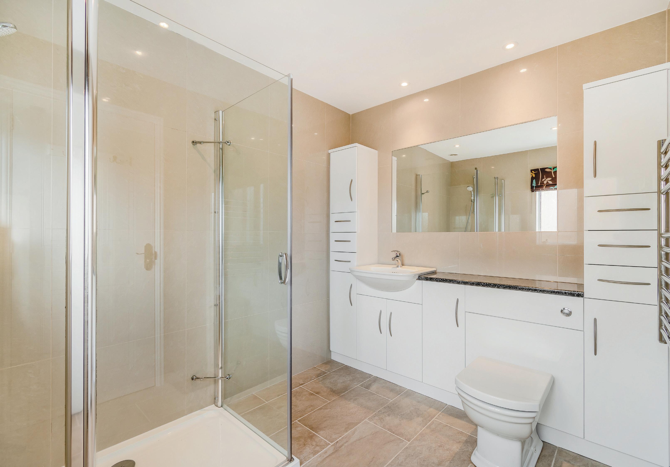

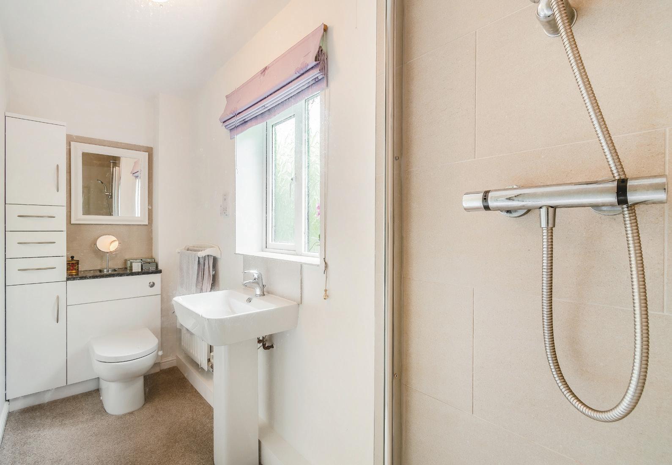
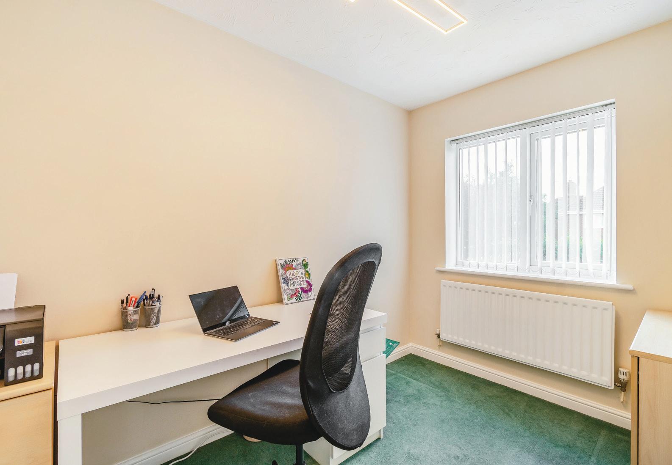
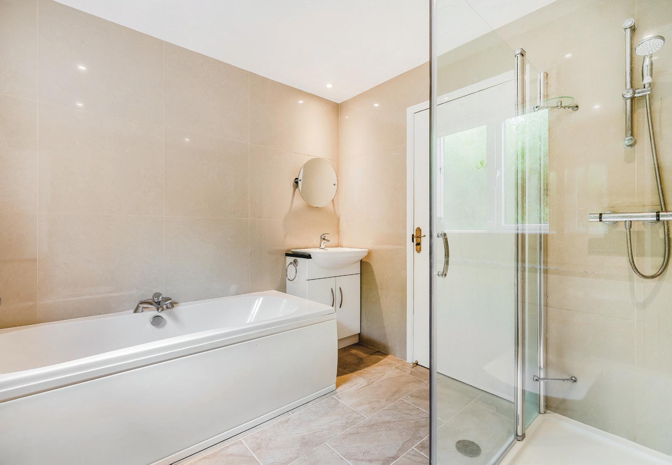

The integral double garage has an electric up and over door, power and light, whilst to the front of the property, there is parking for around seven cars.
The rear garden has a superb part covered sun terrace with grape vines growing above, which is ideal for those who enjoy alfresco dining.
There is a well kept lawn, two sheds with power, a second sun terrace with front gated access to the driveway and a number of fruit trees to include two apple, pear and fig, with greengage and cherry trees found at the front.

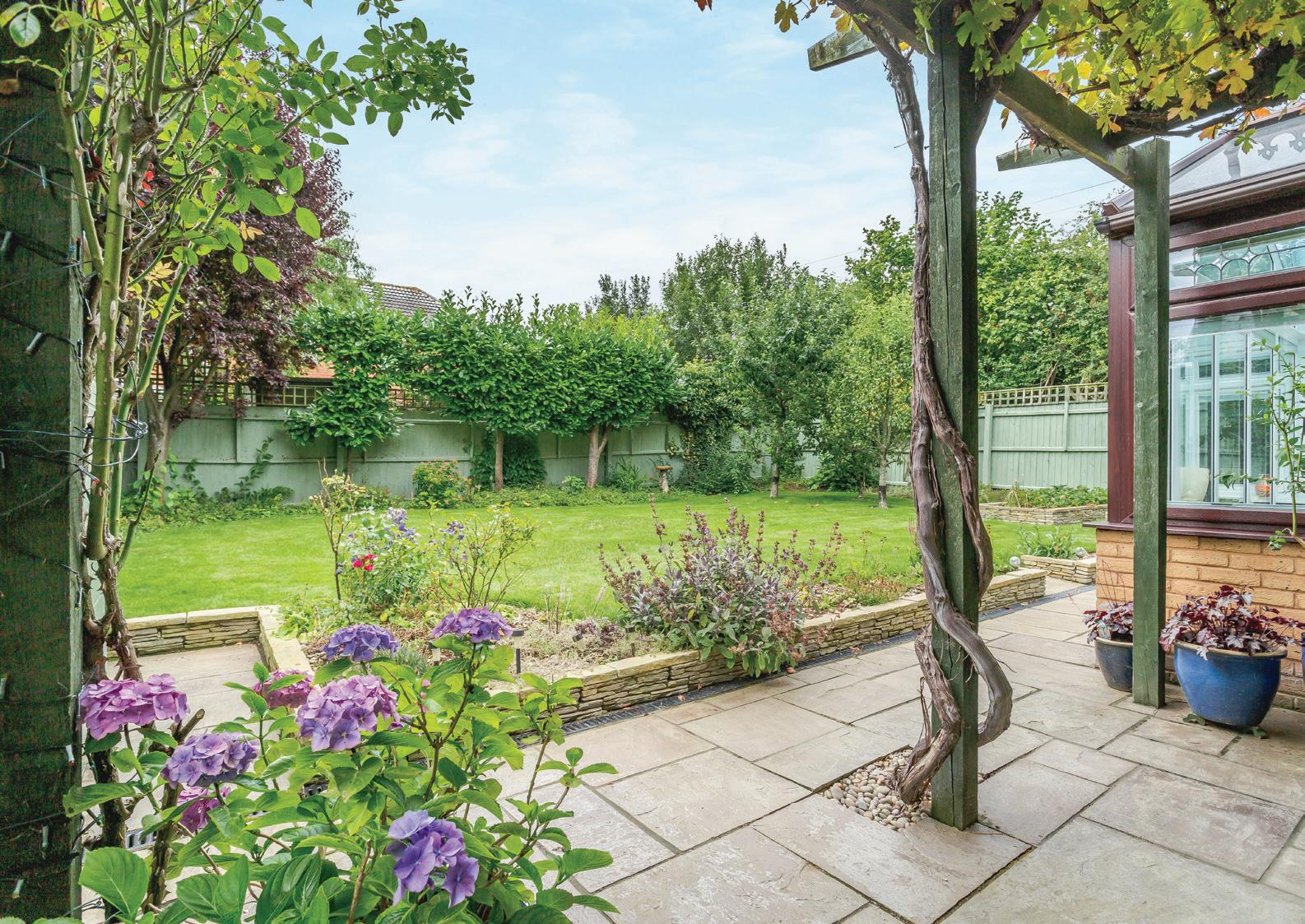
A wonderful family home which must be viewed to appreciate the space offered.
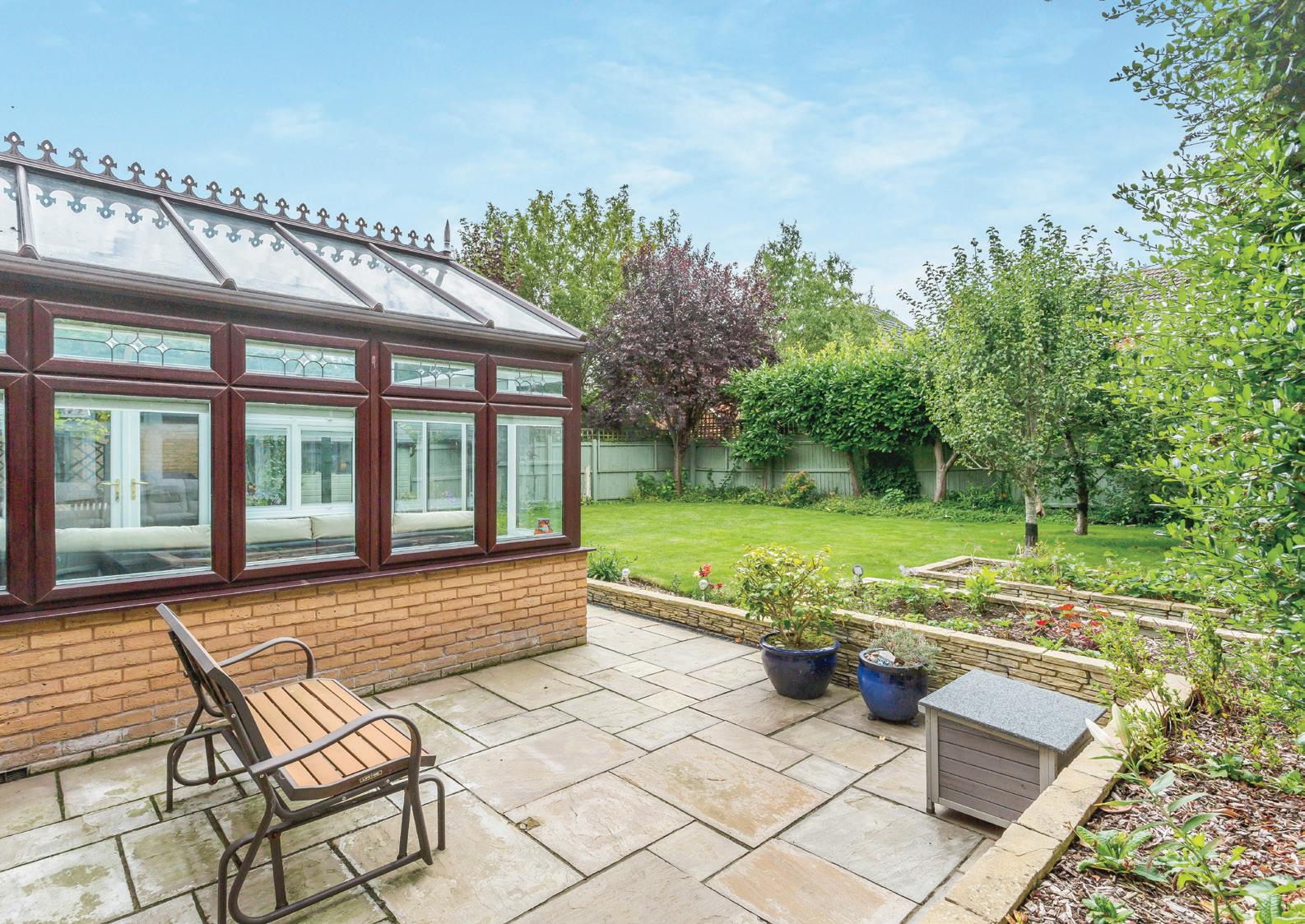
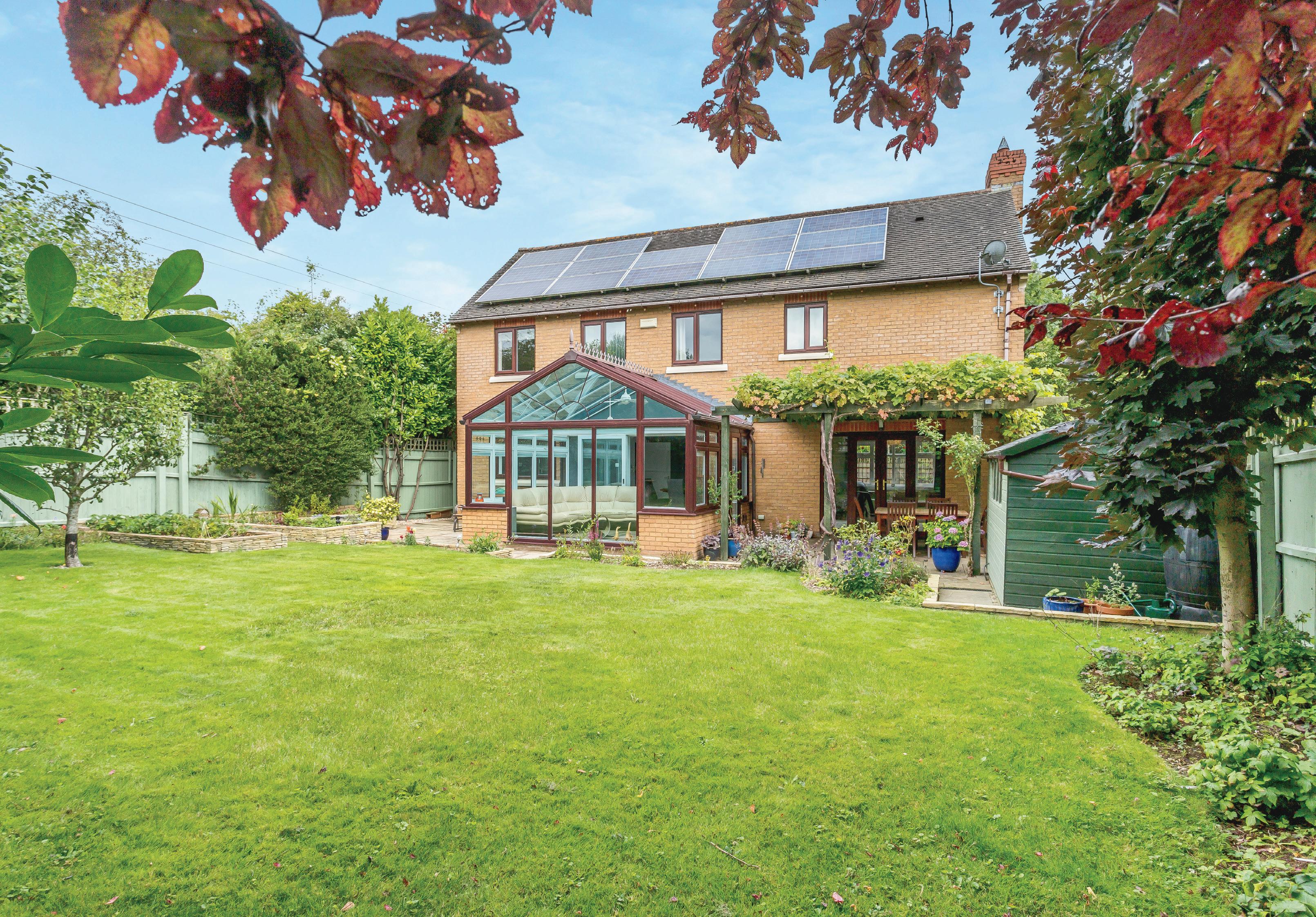
LOCATION
Falcon Way is situated just a short drive from Brackley town centre which sits roughly equidistant from Banbury and Buckingham, and is conveniently located for the M40 which provides easy access to Birmingham, Oxford, Bicester and London, whilst the local train network provides a commute to Marylebone in under an hour.
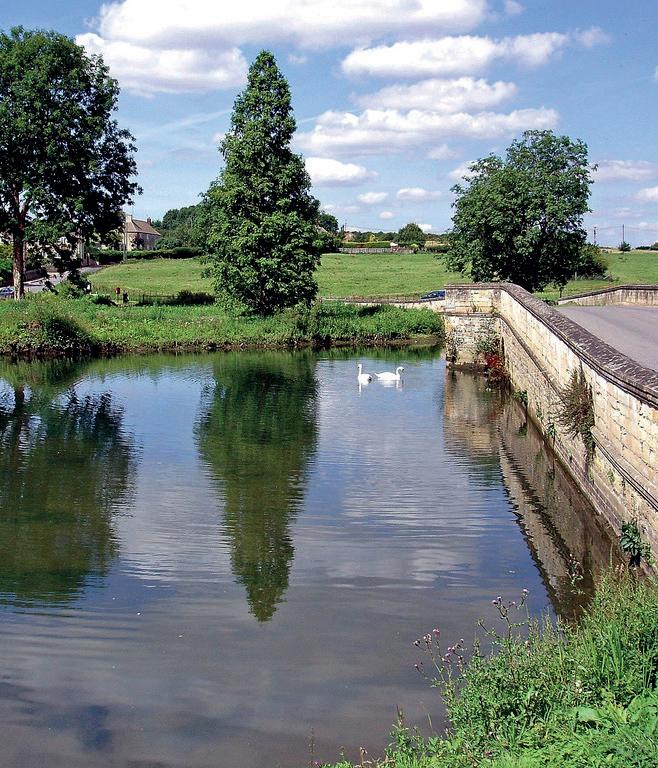
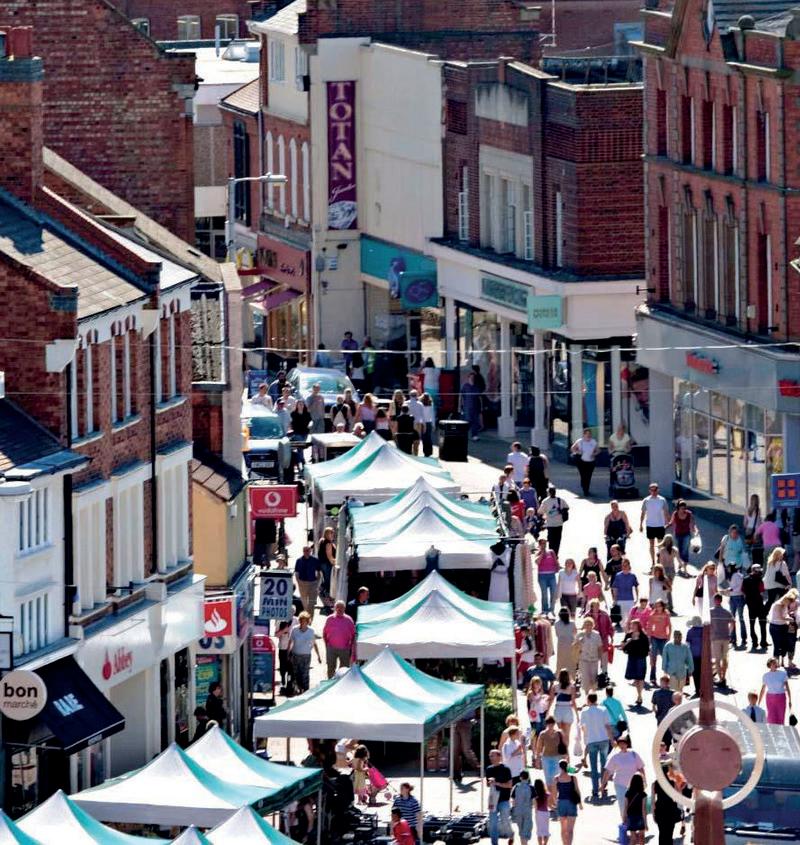
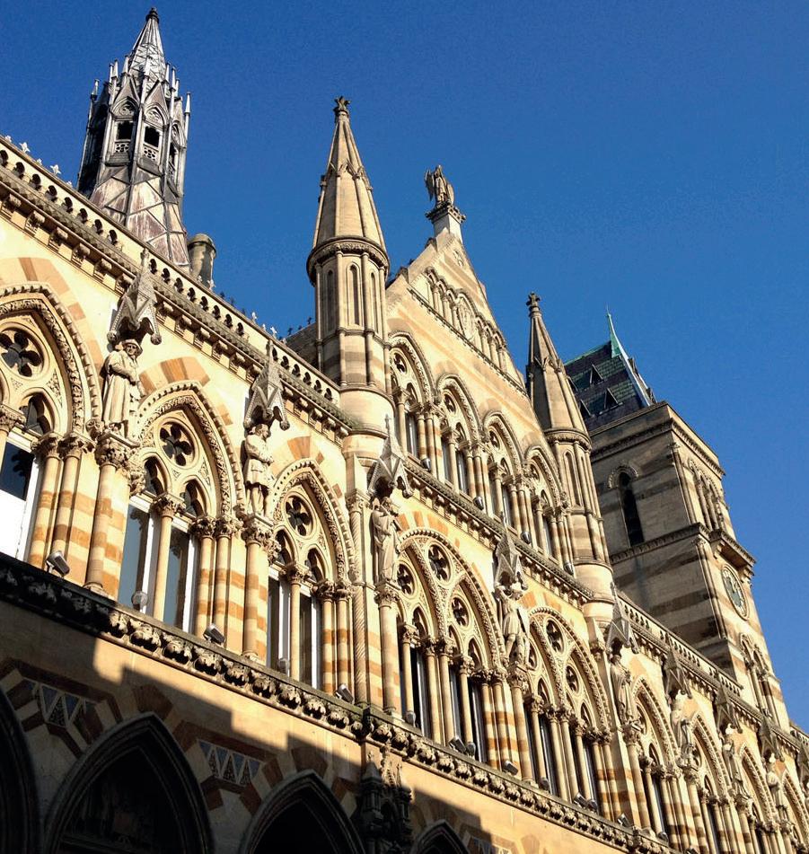

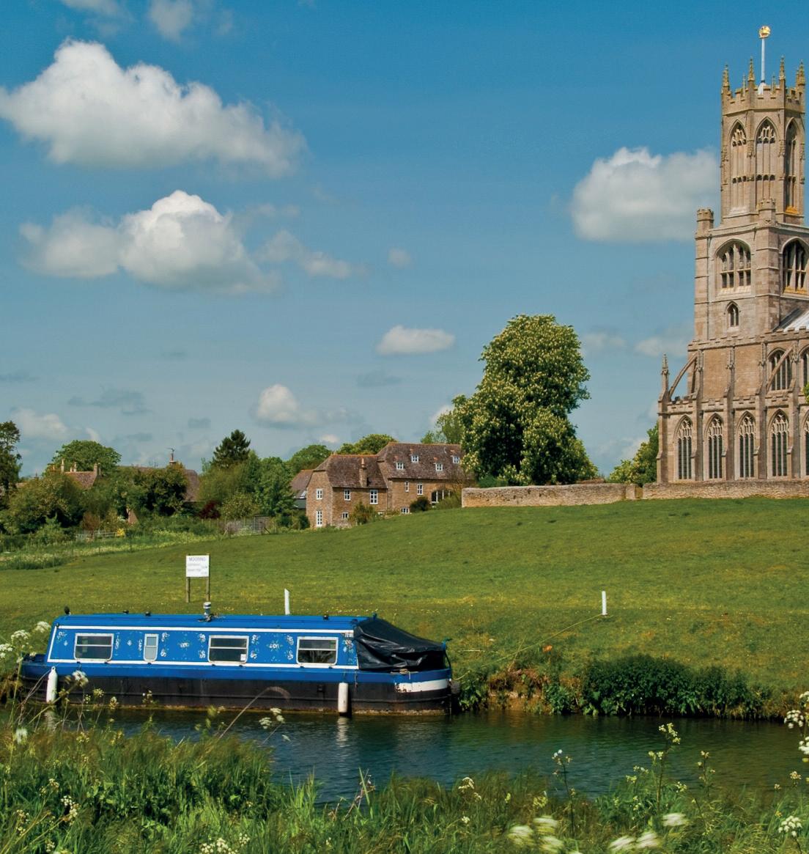
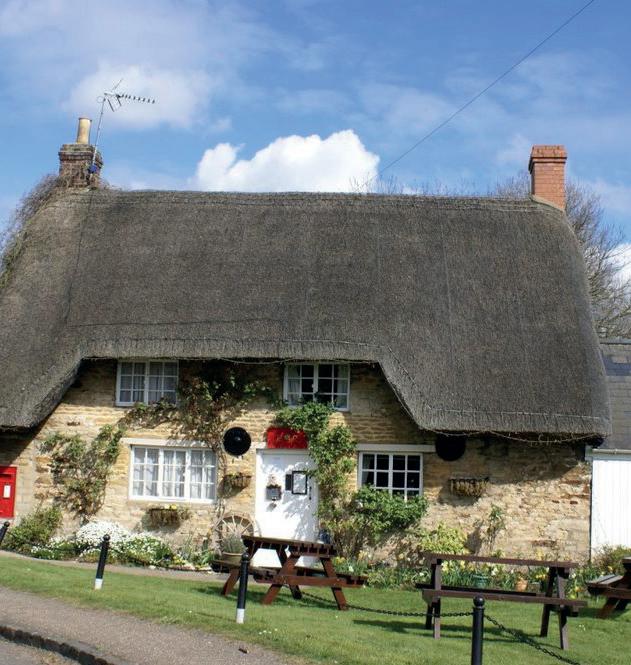
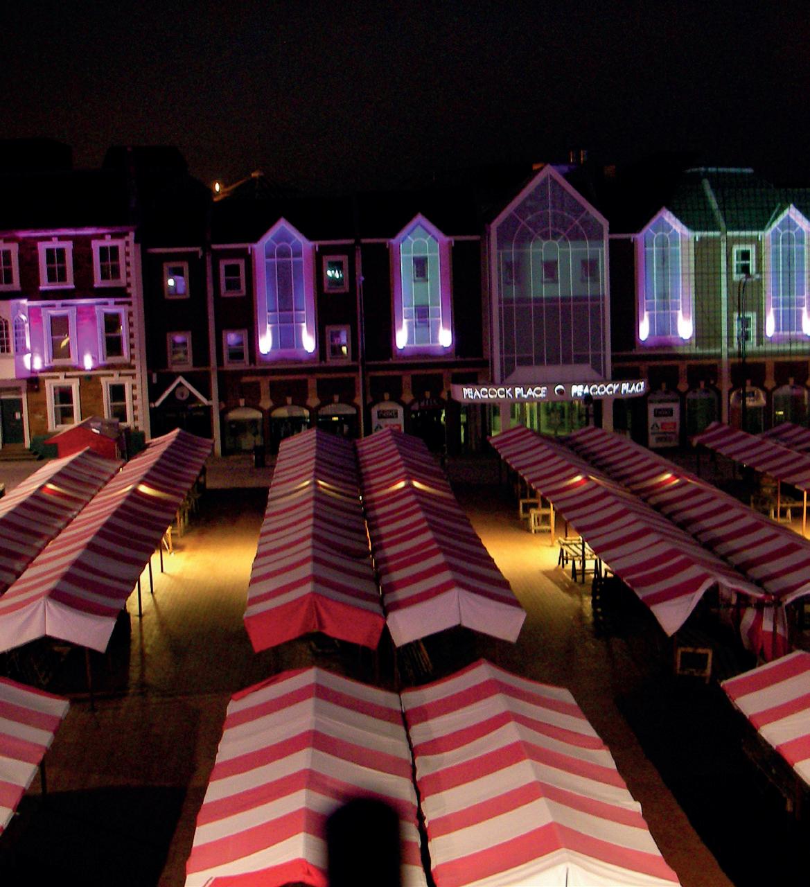
Registered in England and Wales. Company Reg No. 09929046. VAT No. 232999961
Registered Office 5 Regent Street, Rugby, Warwickshire, CV21 2PE copyright © 2023 Fine & Country Ltd.
Services
Gas fired central heating
Mains drainage
Tenure
Freehold
Local Authority

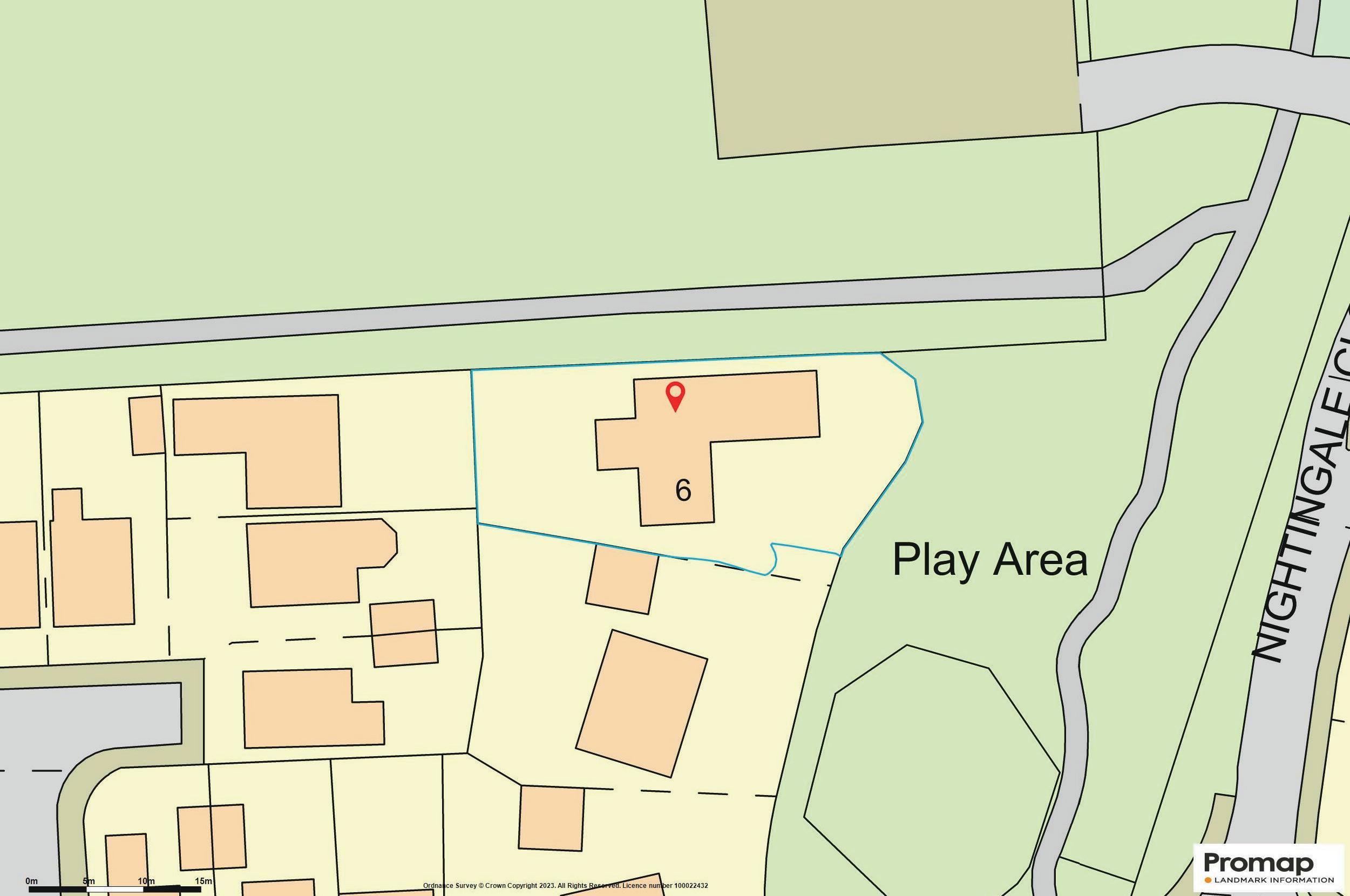
South Northamptonshire. Tax Band F
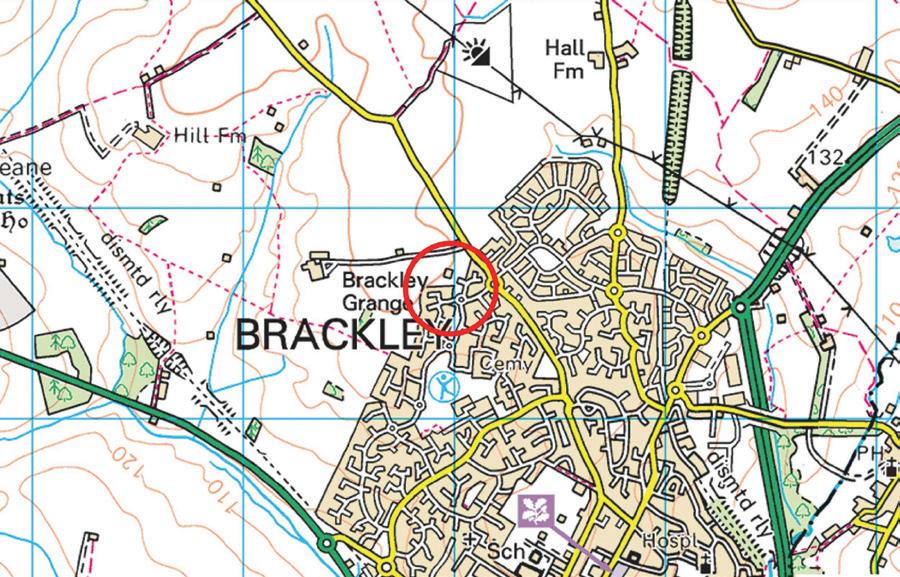
Viewing Arrangements
Strictly via the vendors sole agents Fine & Country on 01295 239666

Website For more information visit www.fineandcountry.com/uk/banbury
Opening Hours
Monday to Friday 8.00am – 8.00pm
Saturday 9.00am - 5pm
Sunday 10am – 4pm
Offers
over £700,000
Agents notes: All measurements are approximate and for general guidance only and whilst every attempt has been made to ensure accuracy, they must not be relied on. The fixtures, fittings and appliances referred to have not been tested and therefore no guarantee can be given that they are in working order. Internal photographs are reproduced for general information and it must not be inferred that any item shown is included with the property. For a free valuation, contact the numbers listed on the brochure. Printed 21.08.2023
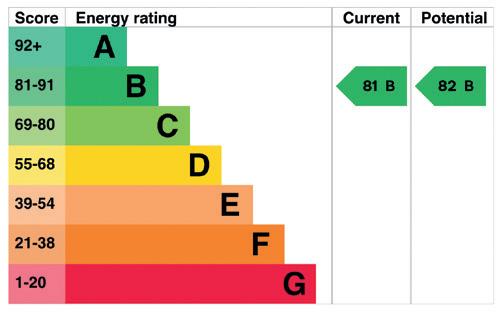
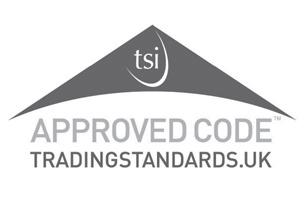


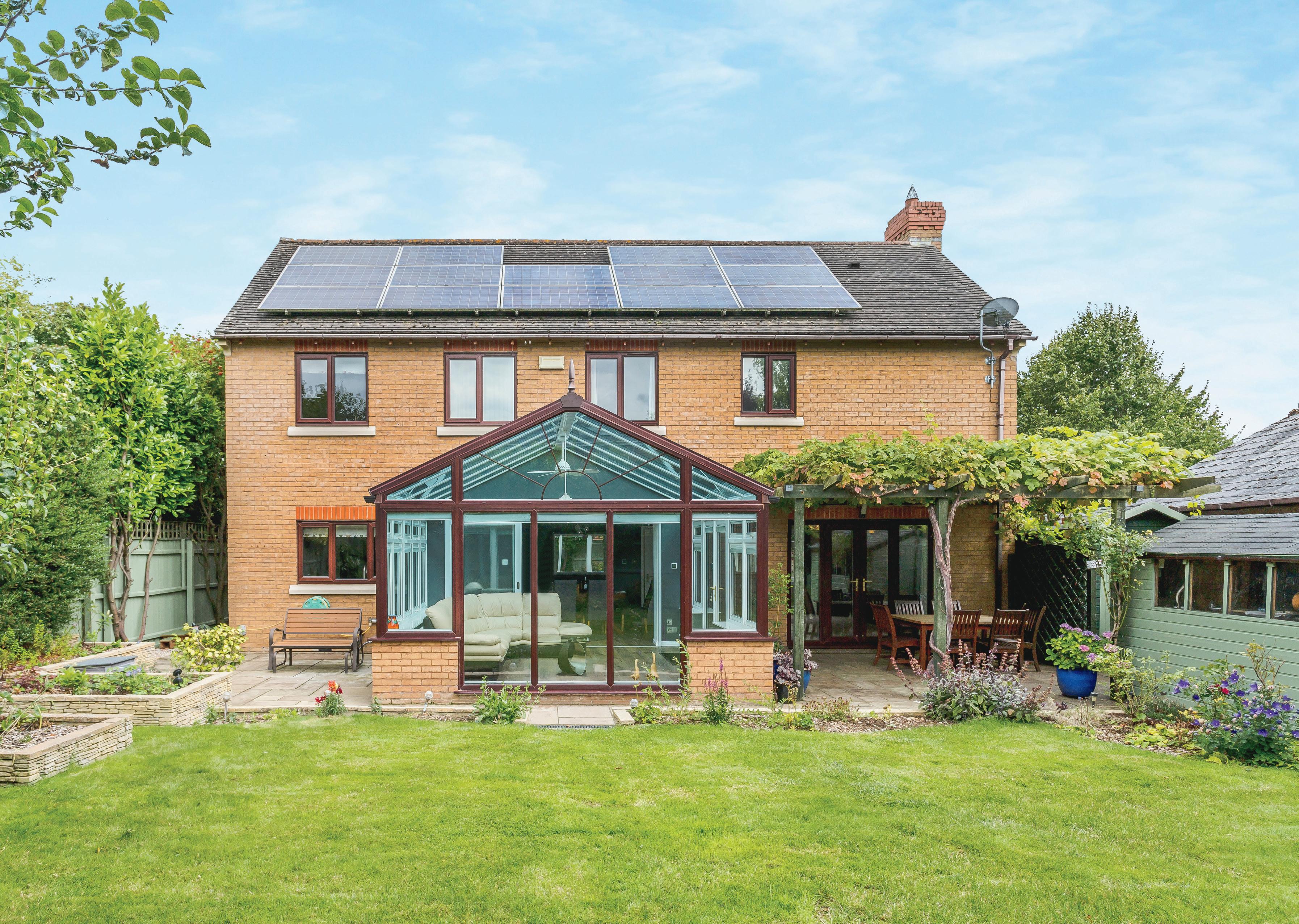 TERRY ROBINSON PARTNER AGENT
TERRY ROBINSON PARTNER AGENT


Fine & Country Banbury
M: 07736 937 633 | DD: 01295 239663
email: terry.robinson@fineandcountry.com
Terry has been in the estate agency industry for 20 years and has a wealth of knowledge in the property sector. Having left the corporate world to set up his own brand, Terry has already built up a great reputation with local buyers and sellers. His aim is to deliver the highest levels of service and to make any client feel valued. Terry has already sold several properties which had been on the market with other estate agents previously and he puts this down to his attention to detail and his hunger for success.
YOU CAN FOLLOW TERRY ON
FINE & COUNTRY
Fine & Country is a global network of estate agencies specialising in the marketing, sale and rental of luxury residential property. With offices in over 300 locations, spanning Europe, Australia, Africa and Asia, we combine widespread exposure of the international marketplace with the local expertise and knowledge of carefully selected independent property professionals.
Fine & Country appreciates the most exclusive properties require a more compelling, sophisticated and intelligent presentation – leading to a common, yet uniquely exercised and successful strategy emphasising the lifestyle qualities of the property.
This unique approach to luxury homes marketing delivers high quality, intelligent and creative concepts for property promotion combined with the latest technology and marketing techniques.
“Having just purchased my new home through Fine and Country I cannot recommend them highly enough. Terry went above and beyond in ensuring as smooth a transaction as possible. Never once did I have a problem in contacting him, even on days off he still took my calls showing what a dedicated agent he is. I love my new home too much to ever consider selling it but I know who I would use if I was ever considering moving again!! Thanks to Fine & Country, especially Terry, I am now living in my dream home!”
We understand moving home is one of the most important decisions you make; your home is both a financial and emotional investment. With Fine & Country you benefit from the local knowledge, experience, expertise and contacts of a well trained, educated and courteous team of professionals, working to make the sale or purchase of your property as stress free as possible.
