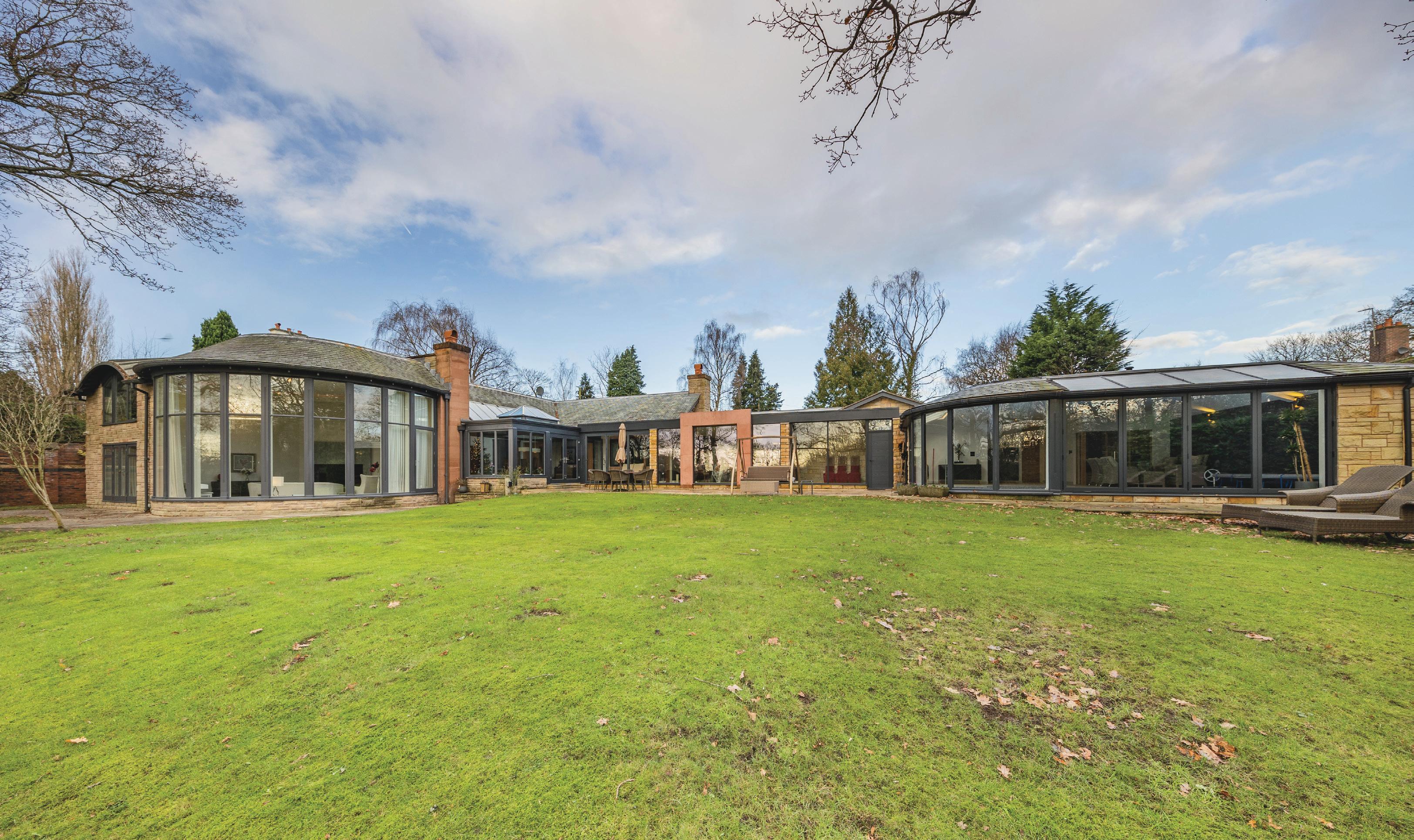

THE BATHS
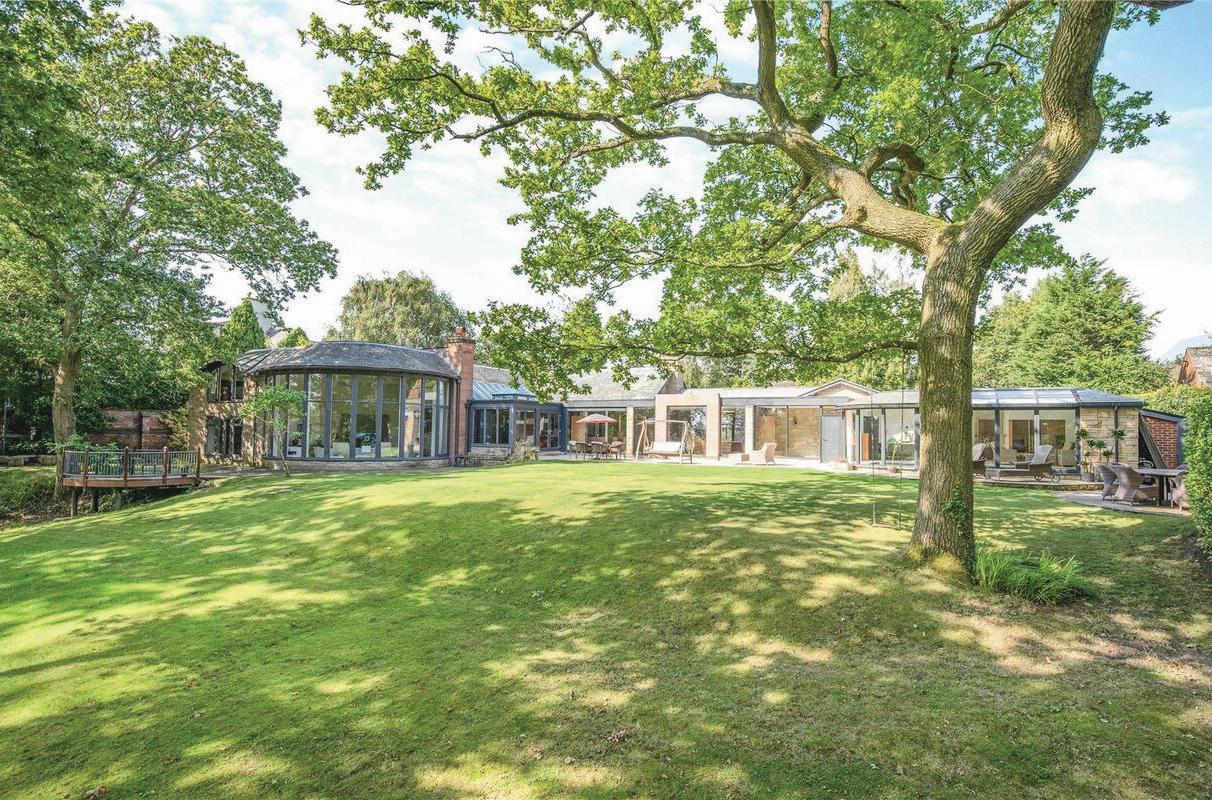
This is an extraordinary lifestyle opportunity for those seeking luxury, privacy, and timeless design in the heart of Cheshire.
Nestled in one of Bowdon’s most coveted addresses, The Baths is a truly exceptional family residence blending architectural grandeur with modern luxury. Set within a private, serene enclave, this home sits on approximately one acre of landscaped gardens, offering captivating views of rolling greenbelt countryside and the tranquil Bollin Valley beyond.

KEY FEATURES
Accommodation Summary
Property Overview
This exquisite home has been meticulously crafted to offer a harmonious blend of sophisticated entertaining spaces and practical family living. At its heart lies a stunning dual-aspect reception room, featuring soaring vaulted ceilings with exposed oak beams that evoke a sense of grandeur while maintaining a warm and inviting atmosphere. Perfect for hosting everything from intimate family gatherings to grand soirées, this space is further enhanced by breathtaking panoramic views of the rolling countryside, framed by expansive glazing that floods the room with natural light.
The bespoke kitchen is a triumph of both form and function, equipped with premium Miele appliances, a Quooker boiling water tap, integrated wine storage, and a dedicated drinks fridge. Designed for effortless entertaining, the kitchen flows into a curved family sitting area, where floor-to-ceiling windows and a striking central fireplace create a space that is both contemporary and cozy. French doors lead from the dining area onto an expansive terrace, ideal for al fresco dining, with sweeping views over the valley and beyond to the scenic woodlands of Rycroft’s Farm and the river Bollin
The linked room, part of the striking glass connection to the spa building, is a light-filled space offering versatility. Framed by floor-to-ceiling glazing, this area beautifully integrates the interior with the landscaped gardens, creating a seamless flow between relaxation and leisure zones. It is a perfect spot for quiet reflection or as an impressive extension to your entertaining space.
The oak-beamed sitting room is a testament to the home’s balance of character and elegance. With its high, pitched ceiling and expansive proportions, it is a true statement area. This room is ideal for both intimate evenings and larger gatherings, offering stunning views through its floor-to-ceiling windows. The oak beams, combined with the flowing layout, real fireplace lend it a sense of warmth and grandeur that enhances the home’s charm.
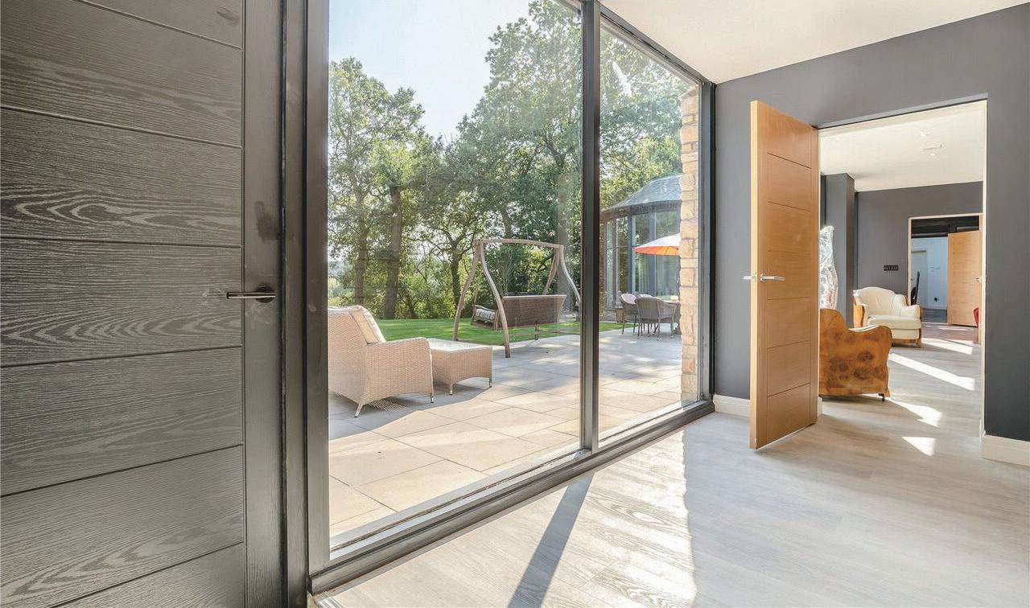
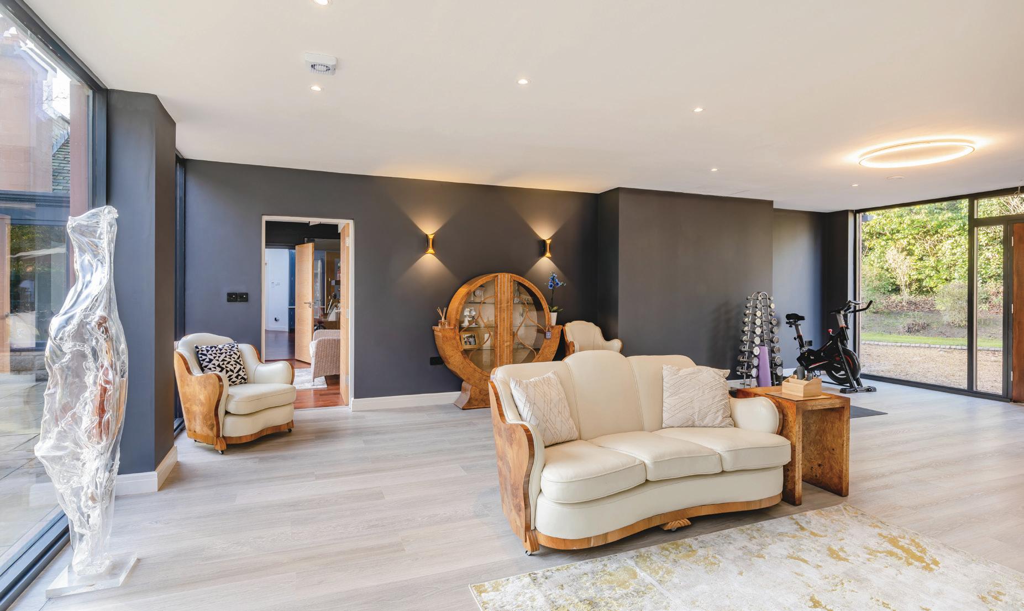
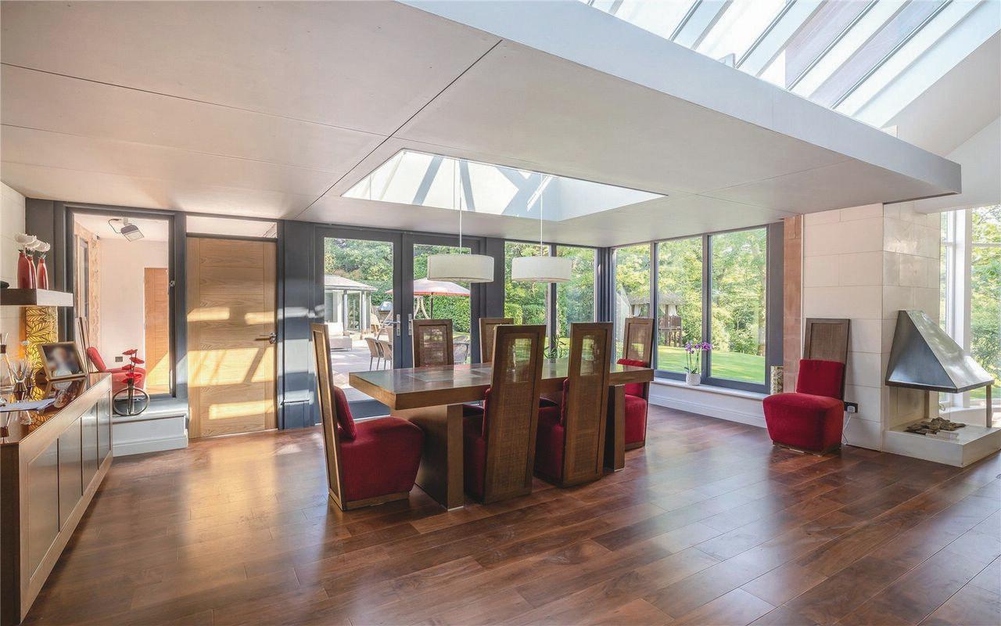
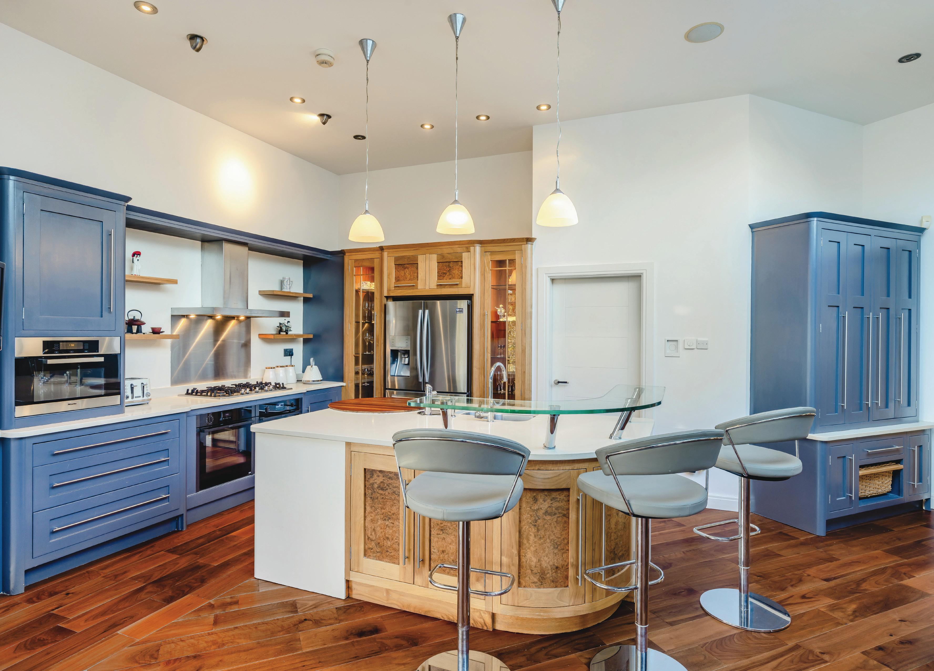
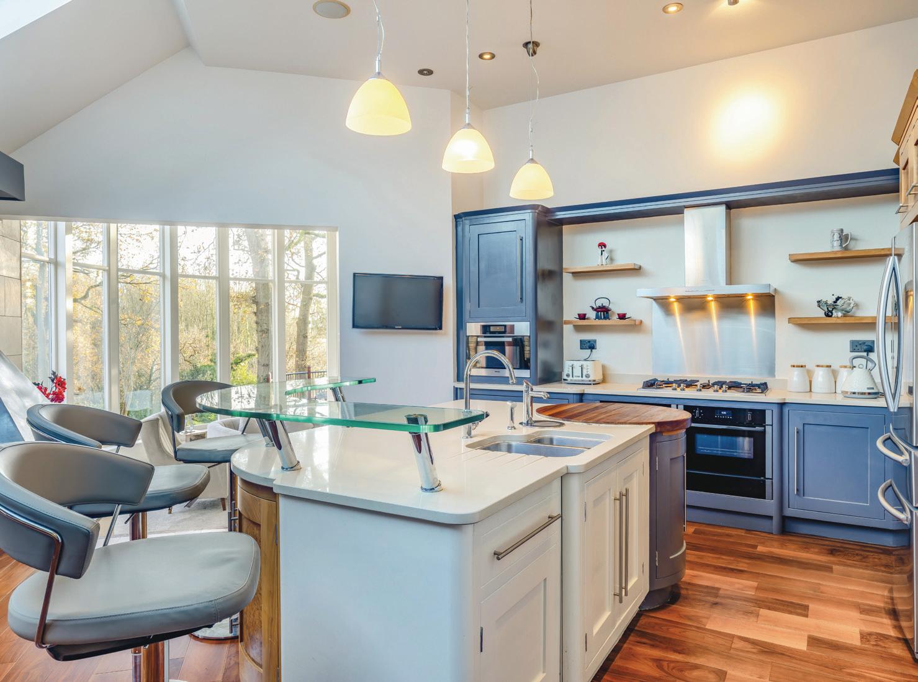
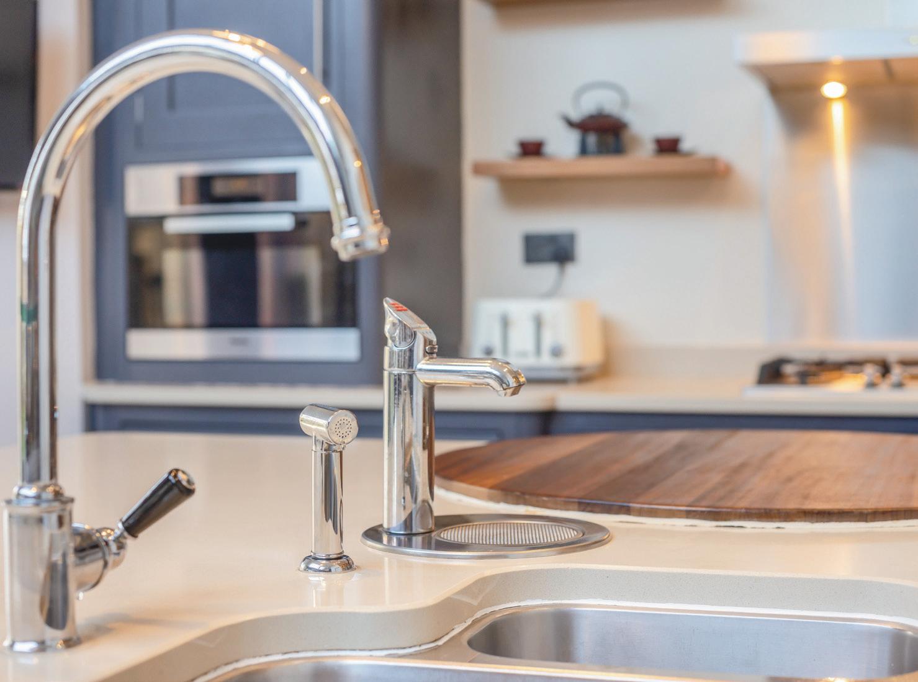
SELLER INSIGHT
56 Grange Road has been our family home for over 17 wonderful years. We moved here when the house was newly built, having previously lived right next door. The house, affectionately named “The Baths,” holds a special place in our hearts as it was inspired by a beach in the British Virgin Islands where we renewed our wedding vows, coinciding with the time this home came into our lives.”
“What initially drew us to this property was its exceptional location and setting. Situated on the edge of the greenbelt, it overlooks the breath-taking Bollin Valley. The house perfectly balances contemporary character with traditional charm. Its spacious design provided plenty of room for our family to grow, offering a peaceful retreat with undisturbed views—among the finest in Bowdon and Hale. Yet, despite its countryside feel, the house is only a five-minute walk to Hale village, combining convenience with tranquillity.”
“During our time here, the house has evolved alongside us. We added a swimming pool, a spa area, and a gym, creating spaces that our grandchildren have particularly loved. The design blends timeless tradition with modern comforts, ensuring every need is met while retaining an inviting warmth.”
“The gardens, lovingly maintained by professional gardeners, are a haven of beauty and imagination. Backed by woodlands, they have become a cherished sanctuary for our family. A “hobbit hut” and a swing on the old oak tree in the garden has provided hours of joy for our grandchildren, sparking endless adventures. One of our most treasured additions is the garden hut with its charming thatched roof, we’ve spent countless evenings there, glass of wine in hand, watching bats at dawn and dusk while enjoying uninterrupted views of the valley.”
“Inside, the spa and master bedroom are our personal sanctuaries, offering stunning views of the oak tree and the ever-changing seasons. The tranquillity these spaces bring has been a source of constant delight.”
“While the property offers privacy, we’ve always appreciated the sense of community here. Our neighbours are friendly yet respectful of privacy, and the location strikes the perfect balance between countryside serenity and urban convenience. From leisurely walks across the valley to dining at our favourite local pubs like The Greyhound or The Griffin and The Railway, this area has offered everything we could want.”
“This home has been the heart of our family life and a place for celebration. Christmas mornings are especially magical in the oak room by the roaring fire, with all the family gathered to open presents. The house’s thoughtful design makes it perfect for entertaining, with one side dedicated to leisure and the other to living—spacious and peaceful in equal measure.”
“The decision to leave this extraordinary home has not been an easy one. However, it is time for a new chapter in our lives, and we find ourselves needing to downsize and move closer to the Lake District, where we can fully embrace the hobbies and lifestyle we cherish.”
* These comments are the personal views of the current owner and are included as an insight into life at the property. They have not been independently verified, should not be relied on without verification and do not necessarily reflect the views of the agent.
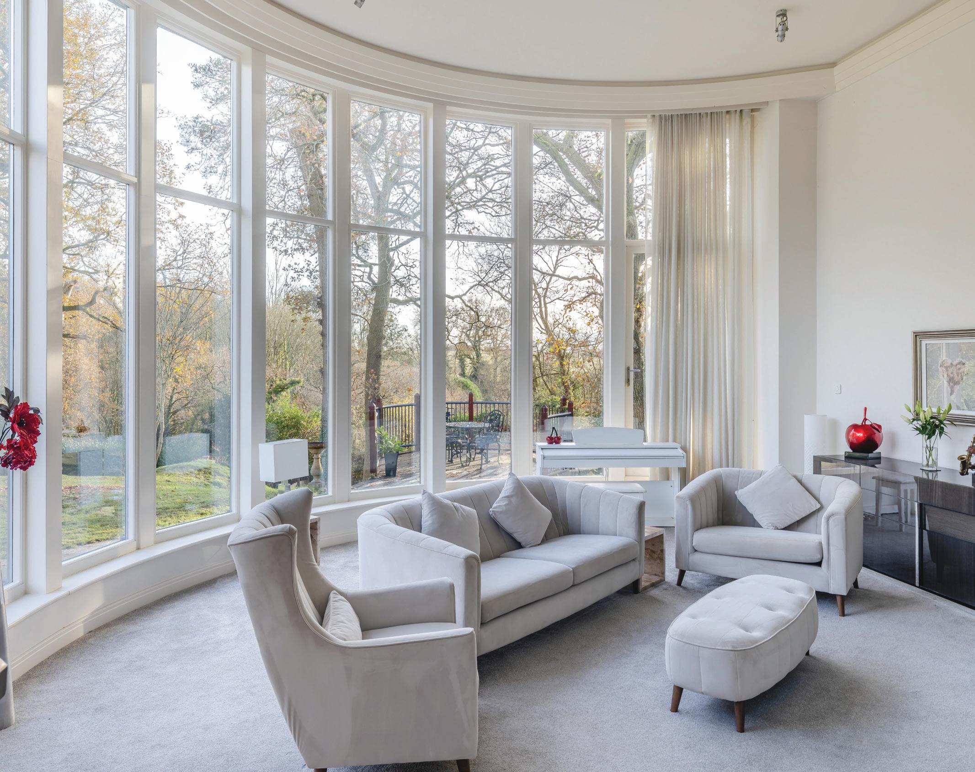
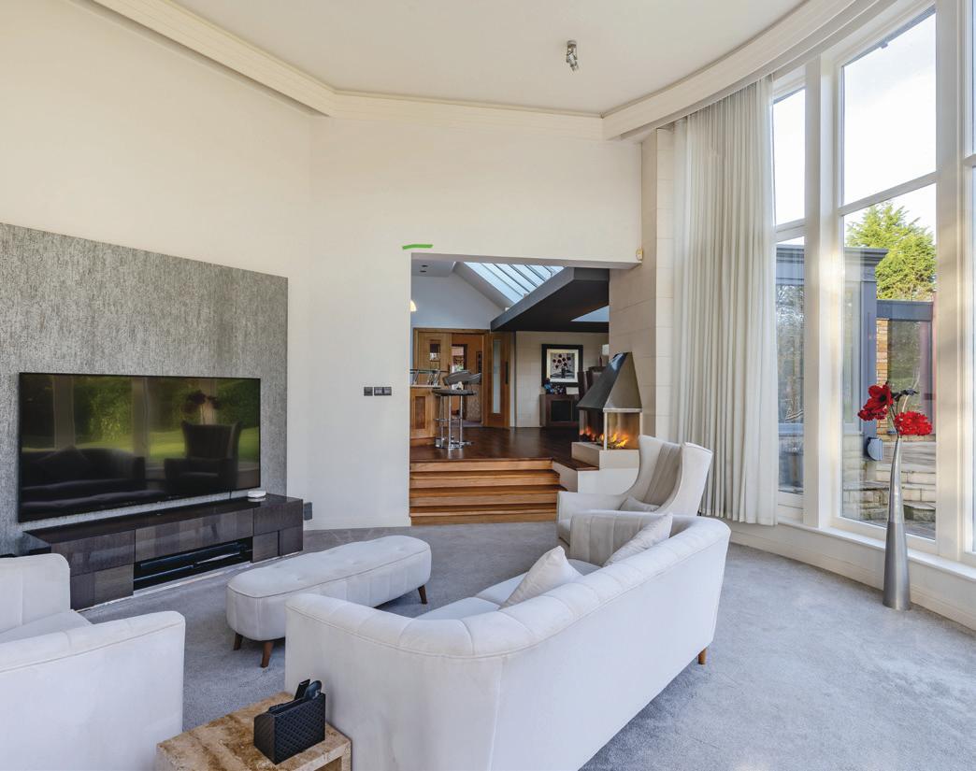
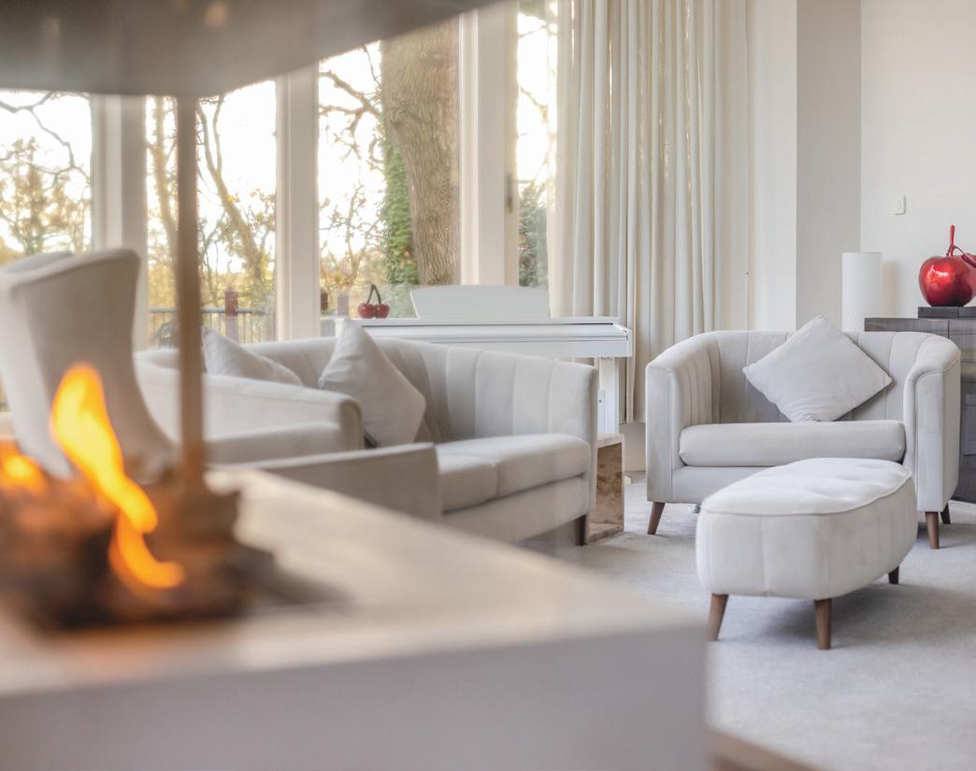
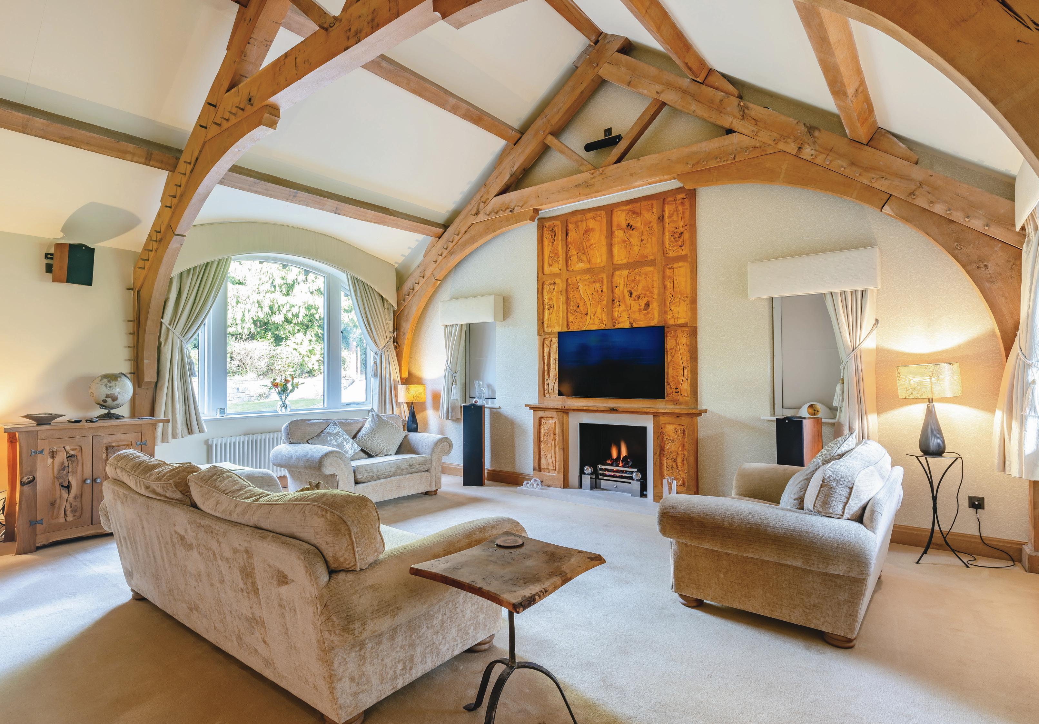
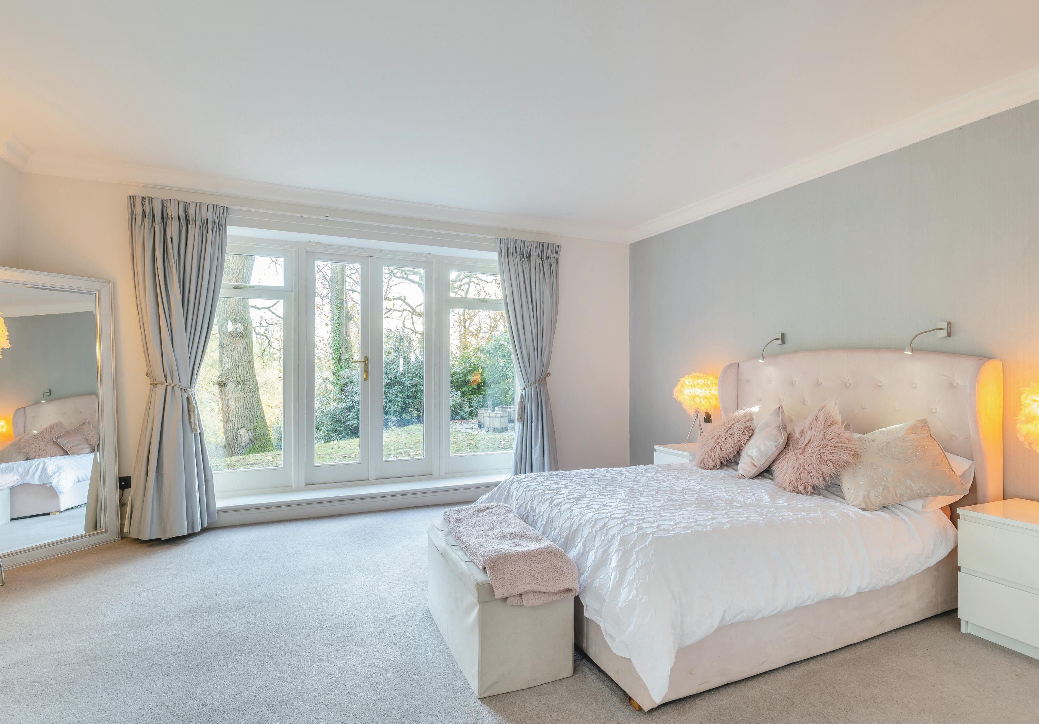
KEY FEATURES
The principal bedroom suite, a true sanctuary of luxury, is positioned to take full advantage of the property’s idyllic setting. Its floor-to-ceiling glazing opens onto a floating balcony, offering unparalleled views of the beautifully landscaped gardens and greenbelt countryside. Complementing this is a lavish en suite bathroom and a spacious dressing room. Five additional en-suite bedrooms, thoughtfully distributed across the ground and first floors, provide comfort and privacy for family and guests alike, each appointed with high-quality fixtures and fittings.
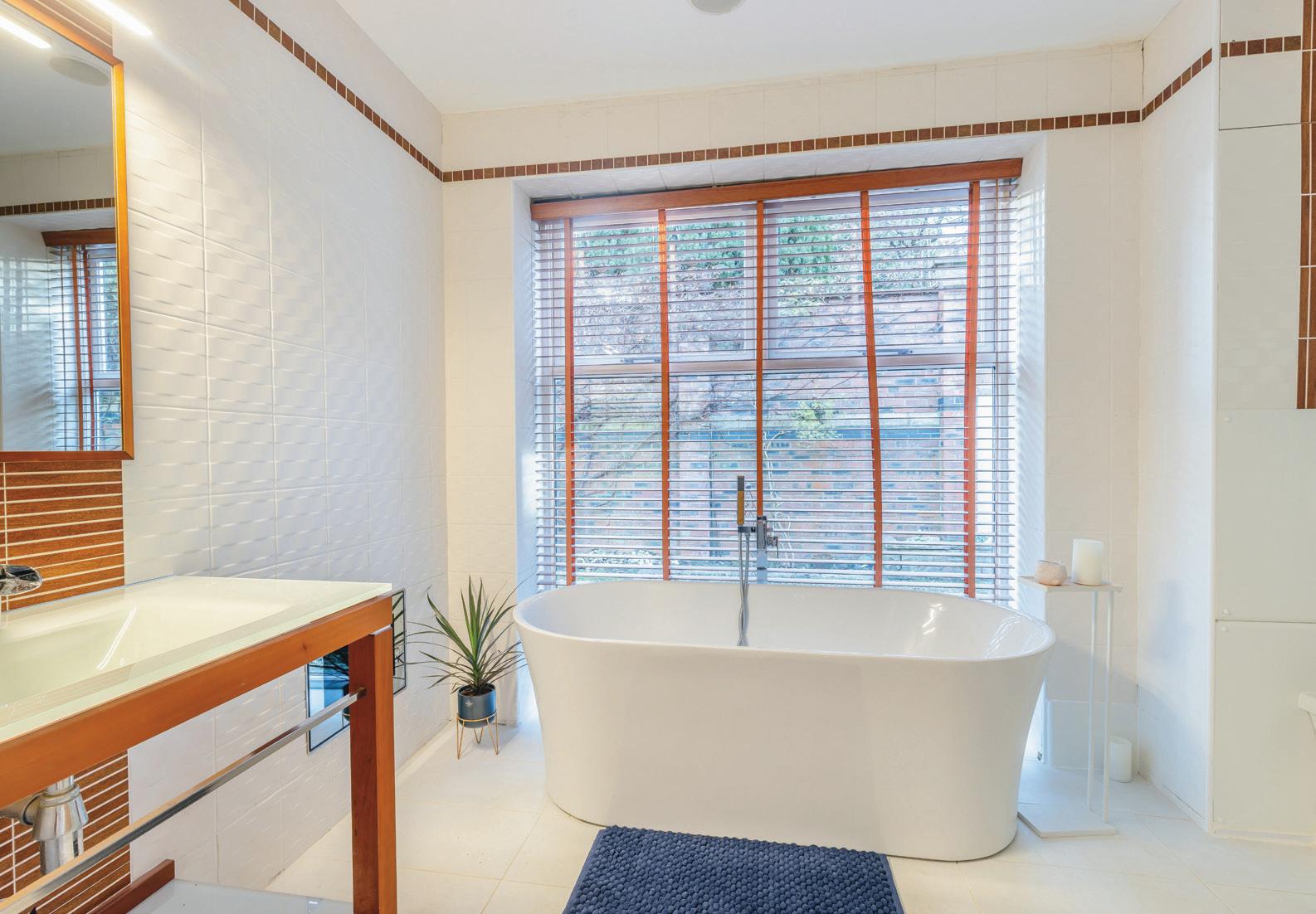

The leisure facilities are nothing short of extraordinary. A contemporary glass extension links the main residence to the spa complex, where an indoor pool, jacuzzi, steam room, sauna, and gym create a haven for relaxation and wellness. With its own private entrance and bi-folding doors leading to the garden, this space offers versatility as a gymnasium, office, or entertainment zone.
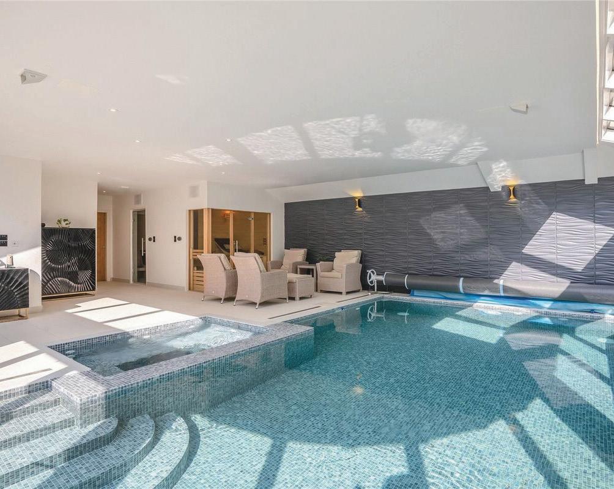
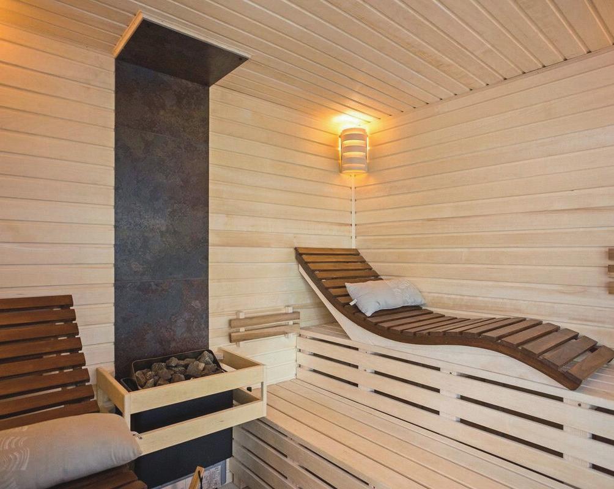

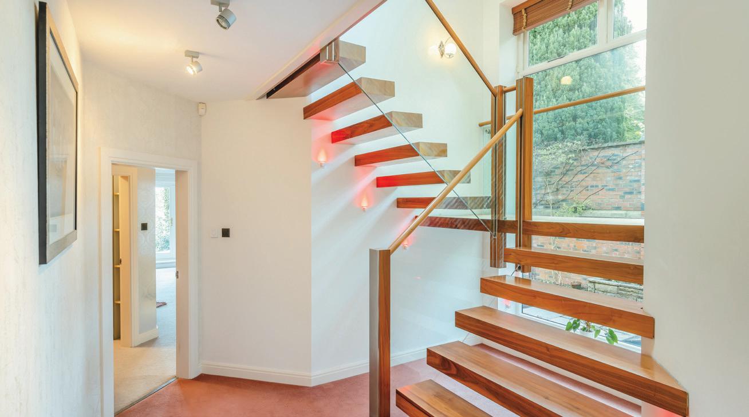
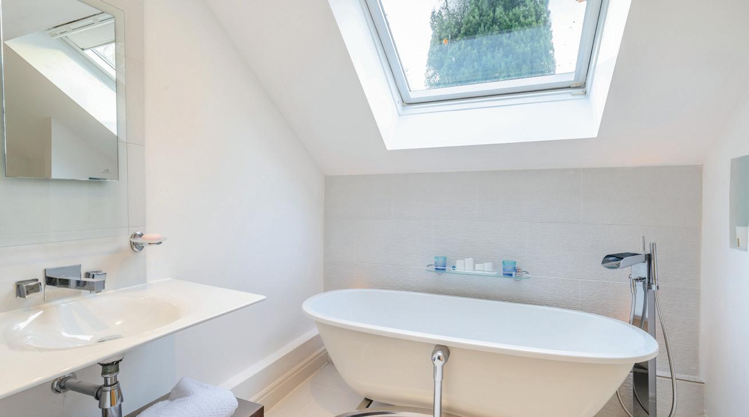
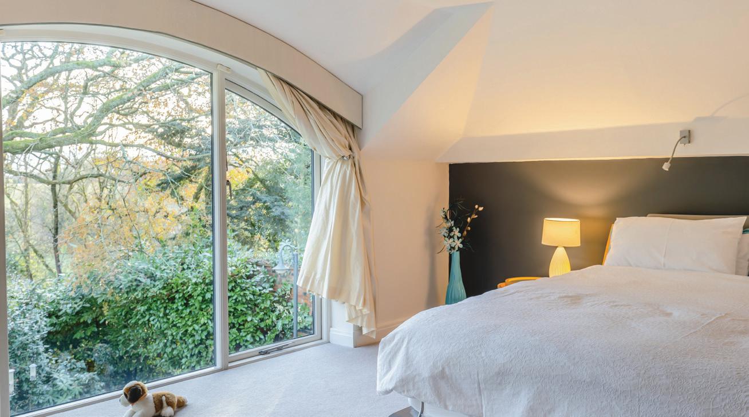
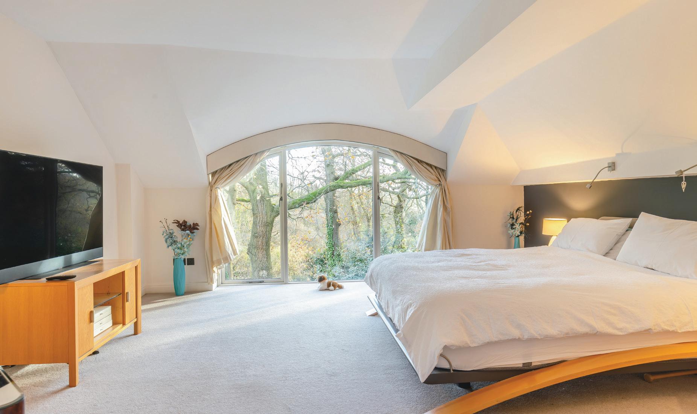
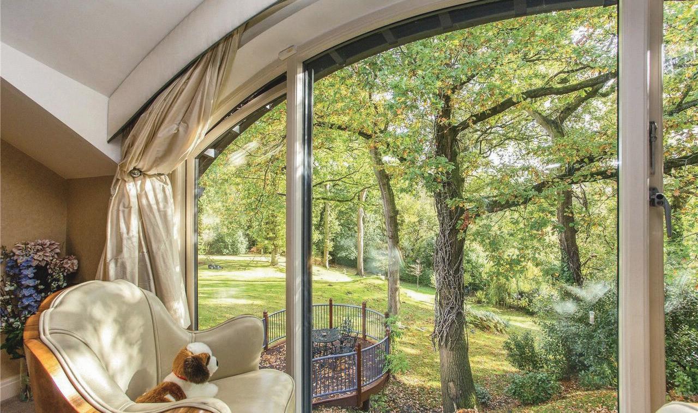
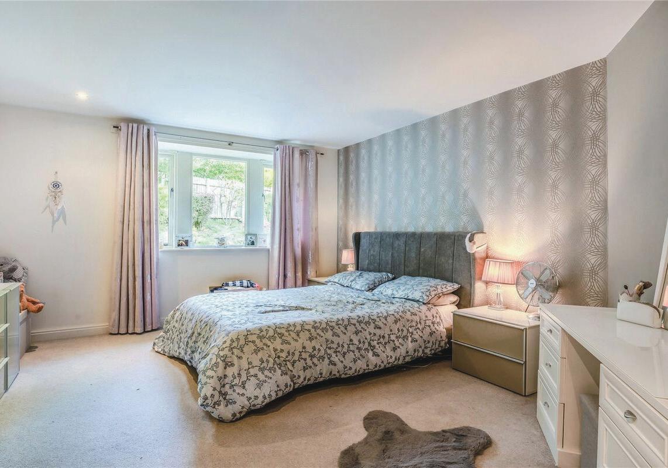
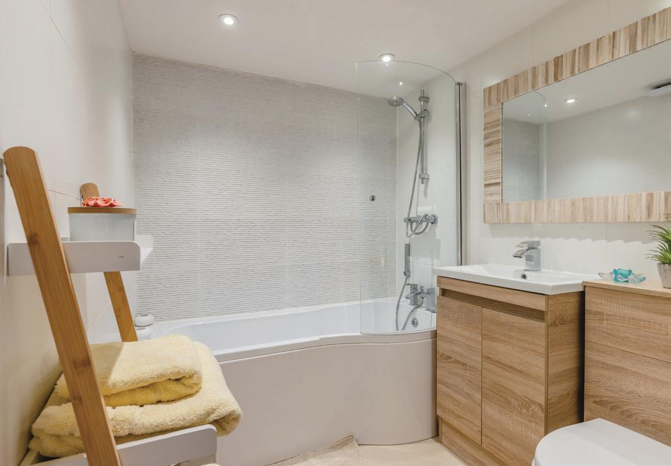
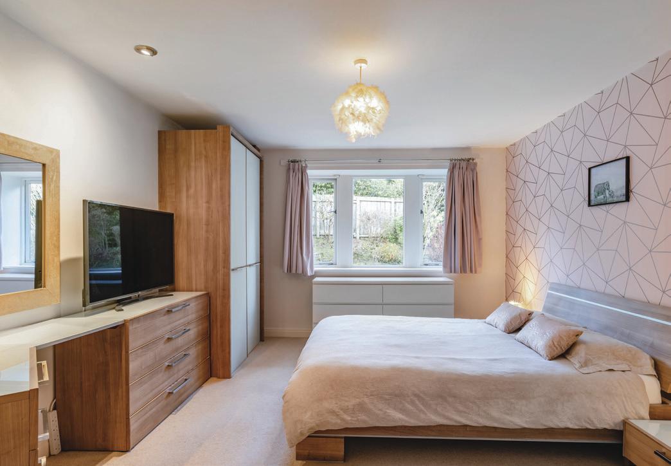
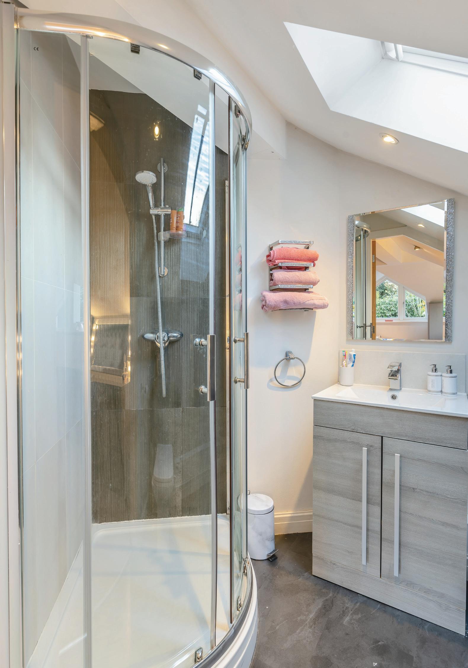
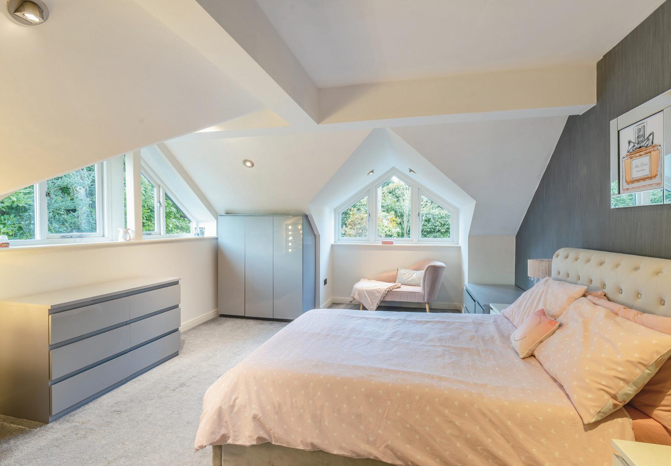

KEY FEATURES
Outside, the grounds are a celebration of natural beauty and inspired design, extending to about an acre and offering a wealth of features. The terraces are perfectly positioned to capture the afternoon sun, while unique additions such as a heated African hut, a whimsical hobbit house, and a striking floating balcony ensure the gardens are as functional as they are beautiful. The gated driveway winds through mature, well-stocked gardens to a spacious parking area and garaging, providing both privacy and convenience.
Every aspect of this remarkable property has been designed to deliver a lifestyle of unparalleled elegance, comfort, and serenity.
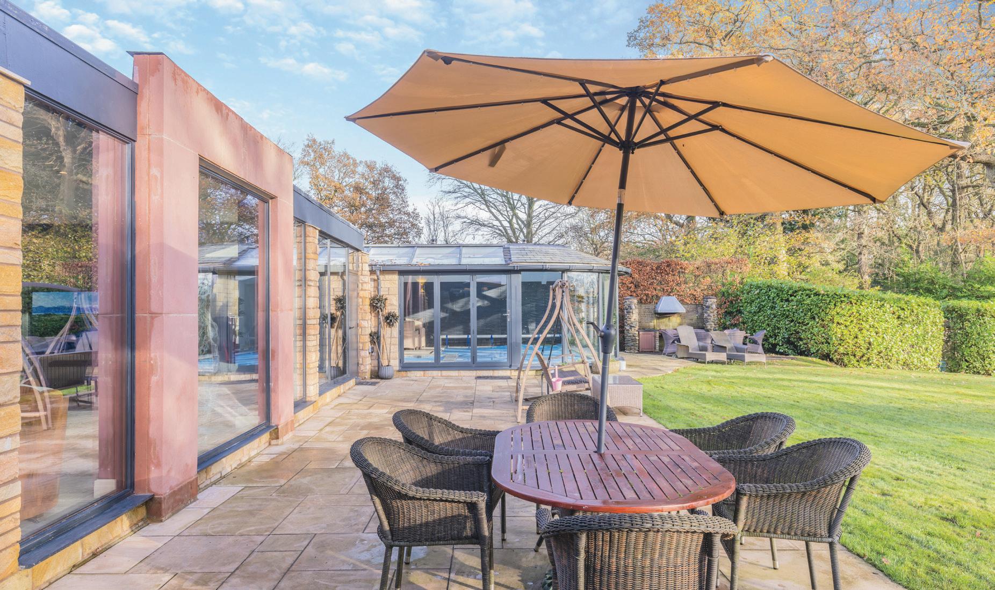
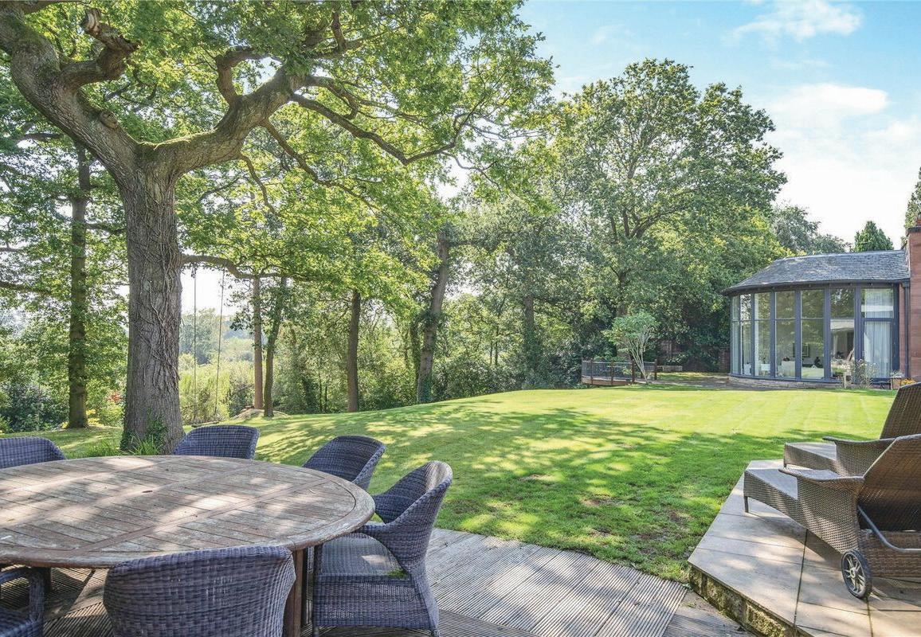
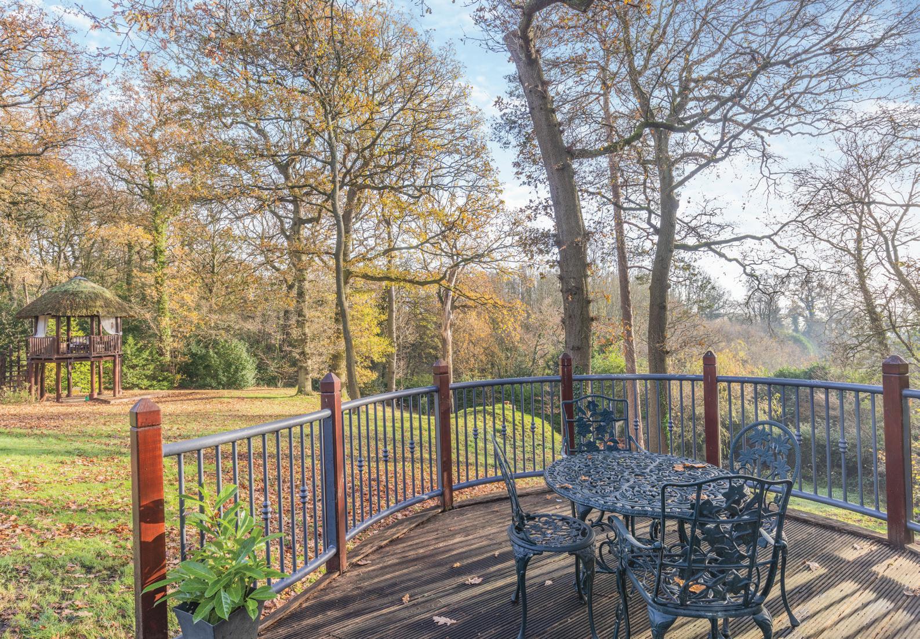
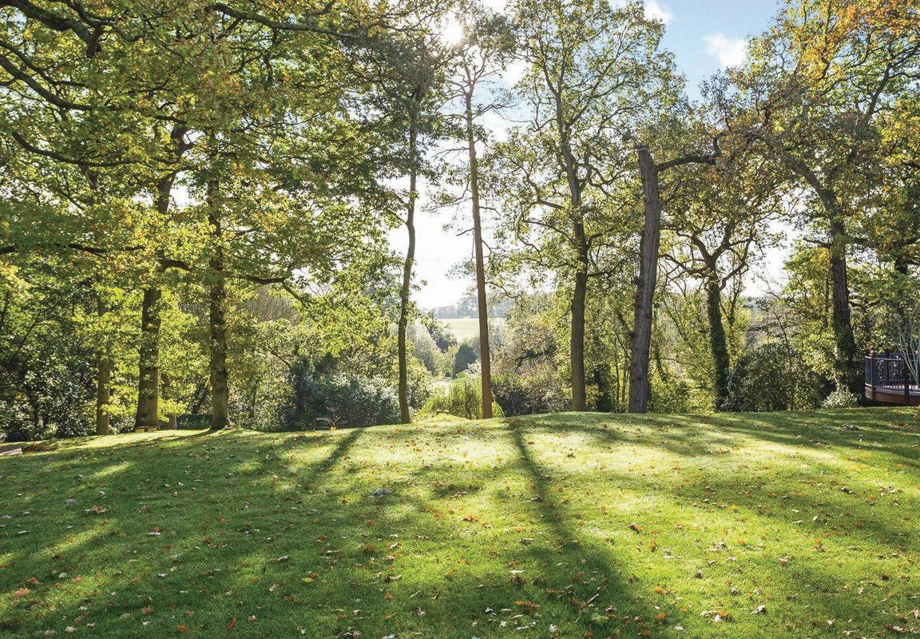
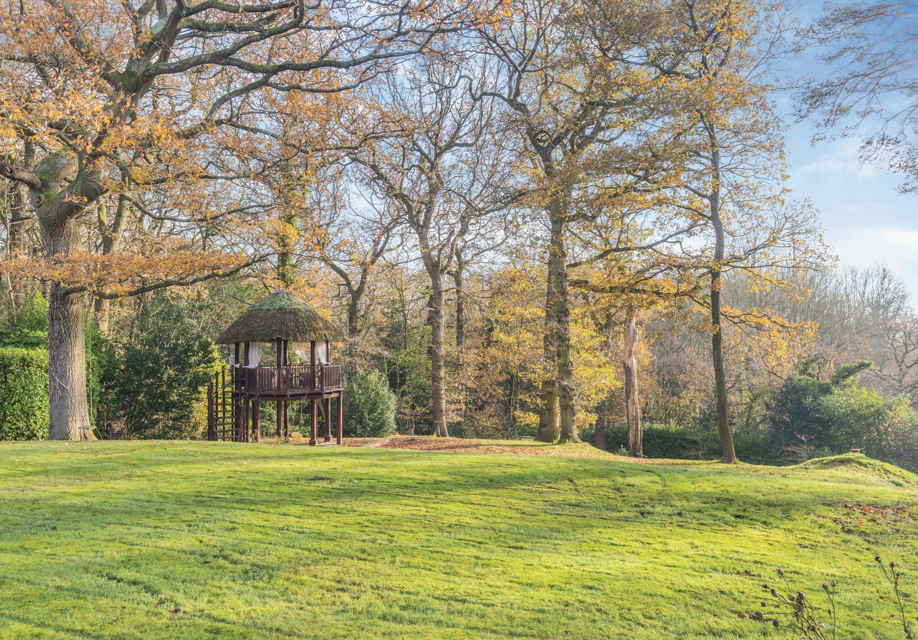


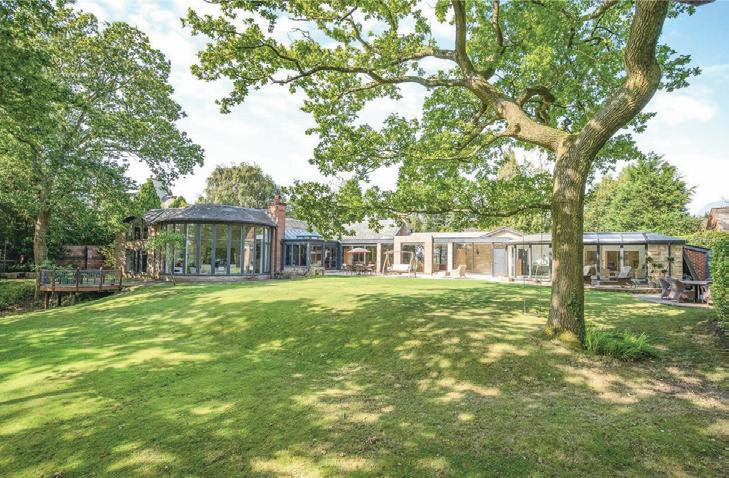
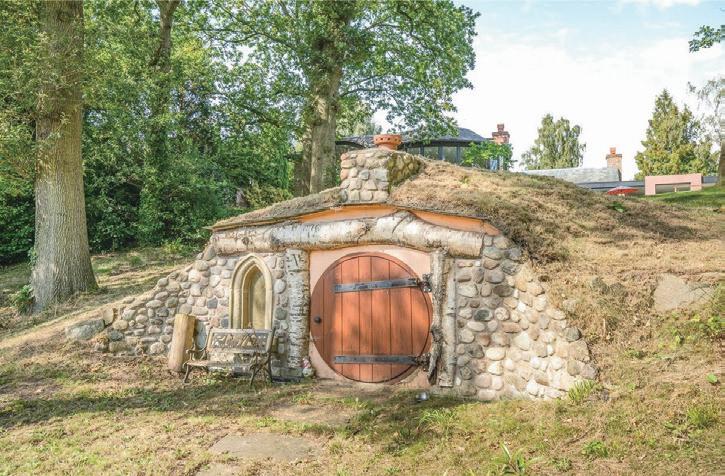
Agent 6094442. Registered Office Address: 5 Regent Street, Rugby, Warwickshire, CV21 2PE. copyright © 2024 Fine & Country Ltd.
INFORMATION
Services
Construction Type: Standard, Stone
Utilities: Main Water, Mains Electric, Mains Gas, Private drainage Mobile Phone Coverage.
4G and 5G mobile signal is available in the area.
We advise you to check with your provider.
Broadband Availability:
Superfast Broadband Speed is available in the area, with predicted highest available download speed 1000 Mbps and highest available upload speed 220 Mbps.
We advise you to check with your provider.
Garage Parking space: 2
Off Road Parking Spaces: 8
Accessibility/adaptations: The maintained drive is a shared responsibility by 4 properties and is done annually by the residents that varies year to year.
Please contact the agent for further information.
Tenure: Freehold
Directions
Postcode: WA14 3EY / what3words: ///rare. insert.zips
Local Authority Cheshire East.
Tenure
Freehold
Local Authority Trafford Council Tax Band: H
Viewing Arrangements
Strictly via the vendors sole agents Fine & Country East Cheshire & South Manchester on Tel Number: +44 (0)1625 900939
Website
For more information visit F&C Microsite Address: https://www.fineandcountry.co.uk/eastcheshire-and-south-manchester
Opening Hours: Monday to Friday 9.00 am–5.30 pm Saturday 9.00 am–4.30 pm Sunday By appointment only
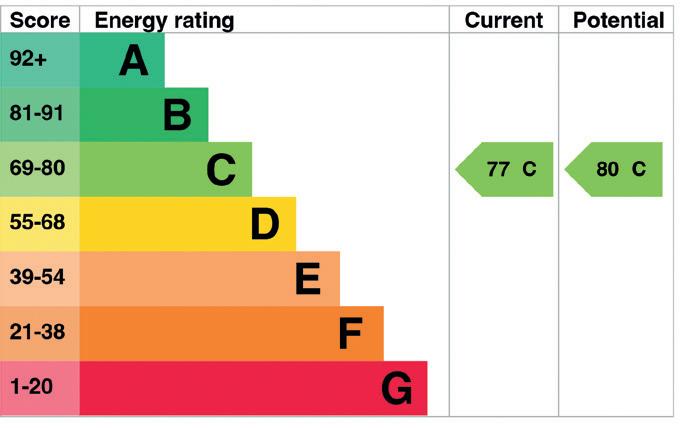

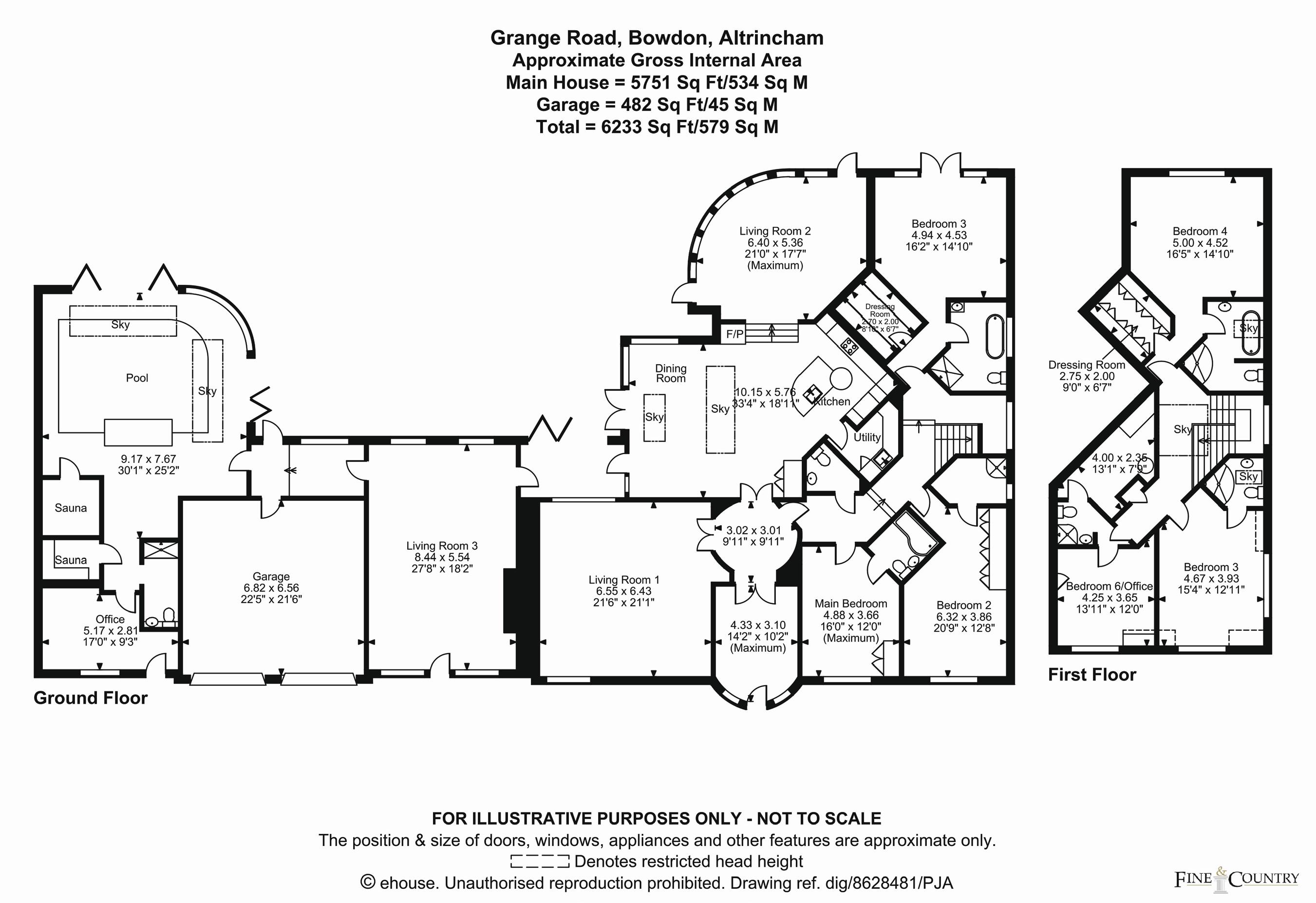

Agents notes: All measurements are approximate and for general guidance only and whilst every attempt has been made to ensure accuracy, they must not be relied on. The fixtures, fittings and appliances referred to have not been tested and therefore no guarantee can be given that they are in working order. Internal photographs are reproduced for general information and it must not be inferred that any item shown is included with the property. Whilst we carry out our due diligence on a property before it is launched to the market and we endeavour to provide accurate information, buyers are advised to conduct their own due diligence. Our information is presented to the best of our knowledge and should not solely be relied upon when making purchasing decisions. The responsibility for verifying aspects such as flood risk, easements, covenants and other property related details rests with the buyer. For a free valuation, contact the numbers listed on the brochure.
Printed 19.12.2024

FINE & COUNTRY
Fine & Country is a global network of estate agencies specialising in the marketing, sale and rental of luxury residential property. With offices in over 300 locations, spanning Europe, Australia, Africa and Asia, we combine widespread exposure of the international marketplace with the local expertise and knowledge of carefully selected independent property professionals.
Fine & Country appreciates the most exclusive properties require a more compelling, sophisticated and intelligent presentation –leading to a common, yet uniquely exercised and successful strategy emphasising the lifestyle qualities of the property.
This unique approach to luxury homes marketing delivers high quality, intelligent and creative concepts for property promotion combined with the latest technology and marketing techniques.
We understand moving home is one of the most important decisions you make; your home is both a financial and emotional investment. With Fine & Country you benefit from the local knowledge, experience, expertise and contacts of a well trained, educated and courteous team of professionals, working to make the sale or purchase of your property as stress free as possible.

ARMA KANG
PARTNER AGENT
Fine & Country South Manchester & East Cheshire 07852 877164
email: arma.kang@fineandcountry.com
I am a Property Consultant with over 24 years of successful experience in assisting people with moving to and selling their homes. Qualified as a Mortgage Advisor and a Senior Residential Valuer for large corporate and independent agencies across the North of England, I possess all the qualities necessary for a successful home move.
Specializing in high-exposure technologies, I regularly attend national training sessions to showcase new marketing tech trends, including social media strategies, video presentations, and people analytics tools to target appropriate buyers. Firmly believing in the power of positive thinking in the workplace, I am convinced that you only need one quality person to organize your entire home move from start to finish.
I have been fortunate enough to feature on TV over the last few years, making special appearances on BBC’s Breakfast, BBC Look North, Escape to the Country, Wanted Down Under, and two appearances on Homes under the Hammer!
With a strong family background and belief, I was born in Greenwich, worked around the country, and am now based in London & Derbyshire. I love a good Netflix binge but can also be found in the gym in the morning and serve as “dad’s taxi” for my two children most of the time when not following my beloved West Ham United football club.
FINE & COUNTRY
The production of these particulars has generated a £10 donation to the Fine & Country Foundation, charity no. 1160989, striving to relieve homelessness.
Visit fineandcountry.com/uk/foundation
Fine & Country
The Colony HQ Wilmslow, Altrincham Road, Wilmslow, Cheshire SK9 4LY 01625 900939 | eastcheshire@fineandcountry.com
