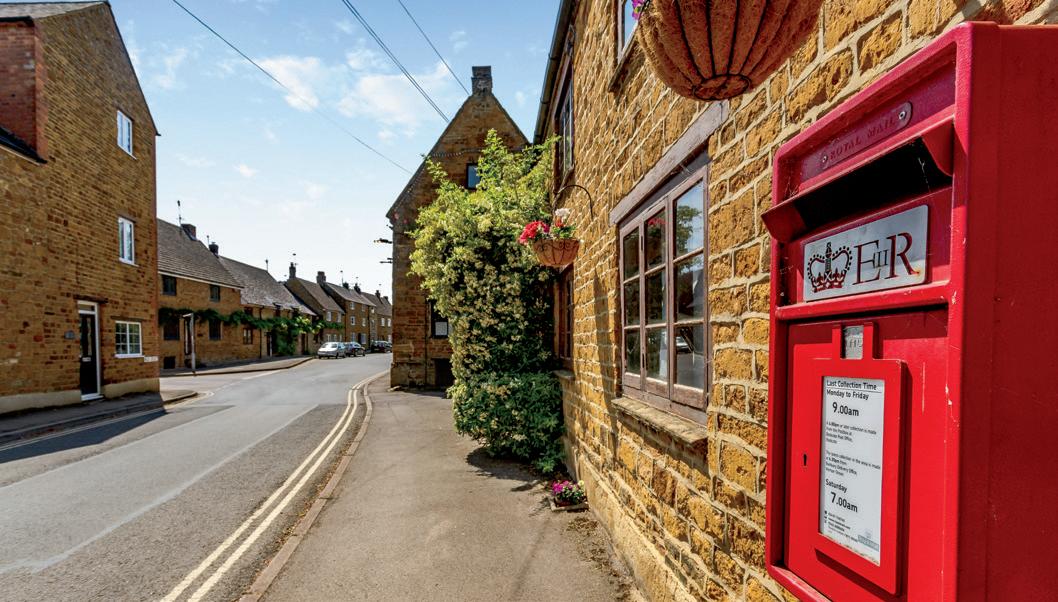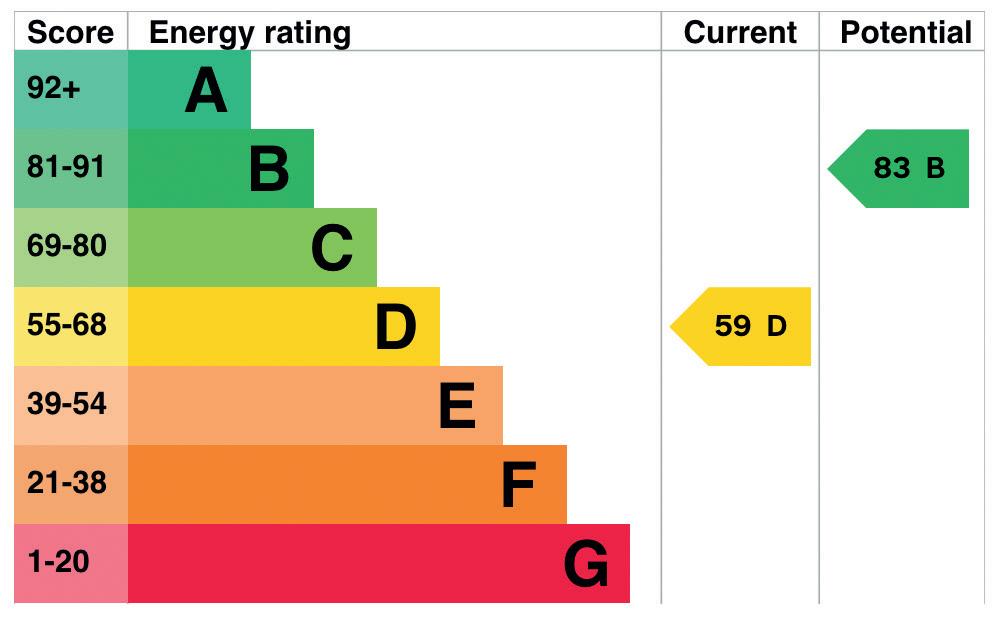7 Lower Close
Bodicote | Banbury | Oxfordshire | OX15 4DZ


7 Lower Close
Bodicote | Banbury | Oxfordshire | OX15 4DZ

There are sliding double glazed doors to an inner porch, with further door to the main entrance hall. Meter cupboard housing the RCD consumer unit and gas meter. The former airing cupboard is now a useful storage cupboard, smoke alarm, radiator. The main living room is a very private and cosy room with a coal-effect gas fire set in to a stone surround and hearth. TV point, radiator, full height windows and double French doors overlook the rear garden. The dining room has open tread stairs leading to the first floor. This versatile room could be used as a sitting room if preferred. Track lighting, radiator, front window.

The kitchen has been recently re-fitted and offers a good range of cream fronted base units with integrated washing machine and dishwasher. There are ample work surface areas with an inset Lamona white enamel sink unit. Lamona electric fan-assisted oven, four-ring electric hob. Single fridge, Sharp microwave, further matching eye-level cupboards, room for a table and chairs. Radiator, side window, double doors open to the rear conservatory. The rear garden room has low-level brick walling, a shallow pitched polycarbonate roof with double glazed windows on two elevations. There is a TV point, wall lights and a casement door to the garden.
Off the kitchen there is a spacious side entrance porch which provides an easier access to the house from the driveway. There is light and power, with a further door providing access to the garden. The second bedroom is on the ground floor at the front of the property. There are fitted wardrobes across the main wall with a vanity unit. Further original wardrobe, radiator, front window. The adjacent bathroom has a fully tiled shower enclosure with a hinged door and an Aqualisa shower unit. Ladder radiator, fitted storage cabinets, low-level WC, wash hand basin with storage below. Most walls are fully tiled, large fitted mirror, opaque side window.





The small landing has a smoke alarm with doors off to both bedrooms. The main bedroom has some original storage cupboards and a radiator. Modern double wardrobe has sliding mirror fronted doors and houses the Glow-worm gas-fired combination boiler. The large rear window provides probably the best views across the rear garden. The en-suite bathroom has a panelled bath, pedestal wash-hand basin and a low-level WC. Radiator, opaque side window. The third single bedroom has an original built in wardrobe, radiator and a rear window with similar rear views.




Front Garden
To the front of the property is an L-shaped lawn area retained by low-level brick retaining walls across the frontage. The flower beds are well-stocked with roses, daffodils, tulips and other annuals. There is a concrete driveway that rises up gently from the road, and forks across the frontage to the porch and front entrance. There are two gates on the far side of the property leading to the rear garden.
Single Garage & Parking
The driveway provides comfortable parking for 3 standard vehicles. The garage has a lightweight up and over door, there is light connected with a flat felt roof. There is a coldwater tap and outside lighting.
Rear Garden
There is a private patio garden to one side of the conservatory with a colourful wellstocked flower border, with brick retaining wall ensuring a good degree of privacy. There are two brick built storage sheds attached to the rear of the garage with light and power connected. Shallow steps lead up to the two lawn areas either side of a concrete path leading to the rear boundary. The garden is mainly west-facing and measures around 70ft by 43ft 6 inches. Across the rear boundary there is some stone walling with neighbours fencing providing good privacy. Along the left hand flank is a deep flower border with mature laurel, privet, holly and bay trees. There are also tulips, roses and other annuals. In the far corner is a fine protected Lime tree as well as an established conifer tree.









Bodicote is a large well-served village and civil parish just two miles south of central Banbury. The Cherwell District Council has been located opposite the village hall and playing fields for many years. Beyond the football pitch is Bodicote Cricket club who currently play in the South Northants league. St.John the Baptist is a fine Grade II listed church dating back to the 13th century. The are 2 public houses, The Horse & Jockey and The Plough, and the Spice Room Indian restaurant. There is a convenience store, a SPAR with sub-Post office and Cotefield Nurseries with a café. There is a hairdressing salon, Bannatyne’s Health Club & Spa is across the A4260 Oxford Road and the Banbury Bulls rugby union pitches and stadium. Since 2000, The ‘Bodfest’ Village festival originally on King’s field. This includes live bands, a pig roast and barn dance. There is also a large annual firework display in Bodicote to mark Guy Fawkes Night. Bishop Loveday is a well-regarded primary school, there is a good selection of both state and independent schooling within a modest radius of Banbury & Bodicote. The M40 (J11) is only 2 miles away giving access to the motorway network, and the main train station in Banbury provides a good fast service to Marylebone, London in under an hour.



Services
Mains electricity, water, drainage, gas-fired central heating, (current download speed is 59 Mbps, upload speed is 9.5Mbps), faster broadband is available in the village if required.


Tenure
Freehold.
Local Authority
Cherwell District Council.
Telephone (01295) 227001.
Council Tax Band ‘D’.
Current Payable £2,172.62p
Viewing Arrangements

Strictly through the vendors sole agents Fine & Country on either (01295) 239665 or (07761) 439927.
Directions
From Banbury head directly south bound on the main A4260 Oxford Road. You will pass the Horton hospital on your left-hand side, and then drive under the Bodicote flyover. Soon after the Esso petrol station and Longford Park on the left, take the right-hand lane at the traffic lights and turn in to Weeping Cross. Then take the 5th left turning in to Lower Close where the property can easily be found by our Fine & Country for sale board on your right-hand side.
Offers over £450,000
Agents notes: All measurements are approximate and for general guidance only and whilst every attempt has been made to ensure accuracy, they must not be relied on. The fixtures, fittings and appliances referred to have not been tested and therefore no guarantee can be given that they are in working order. Internal photographs are reproduced for general information and it must not be inferred that any item shown is included with the property. For a free valuation, contact the numbers listed on the brochure. Copyright © 2023 Fine



