Computer Generated Image

Intended for illustrative purposes only
The Old Saw Mill, Flower Lillies
Windley Lane | Belper | Derbyshire | DE56 2LQ

Computer Generated Image

Intended for illustrative purposes only
The Old Saw Mill, Flower Lillies
Windley Lane | Belper | Derbyshire | DE56 2LQ
Occupying an exceptionally picturesque rural location, just nine miles from the historic city centre of Derby is The Old Saw Mill, a truly outstanding five-bedroom, six-bathroom architect designed contemporary home that boasts around 7,600 sq.ft of luxurious living and entertaining space.

The Old Saw Mill is a contemporary Grand Designed 5 bedroom home of exceptional proportions, measuring circa 7,500 sq.ft that was the vision of well renowned architect Matthew Montague. Located six miles north of Derby on the edge of the small village of Windley set within a private plot, this Grand Designed home will be completed in Late-November. Rurally located on the site of an old sawmill, the property has been designed as a partly upside-down house designed to take advantage of the stunning open countryside views. The property blends into the countryside setting and features curved external retaining walls, a curved green roof with wildflower covering and landscaped gardens. The plot enjoys unparalleled countryside views and offers the chance of an idyllic lifestyle alongside state-of-the-art design, including a floating staircase, modern kitchen and the option to install your own cinema/media room and gymnasium with sauna and changing rooms. With privacy, luxury, and space in abundance, this is truly a unique home to entertain or retreat to.
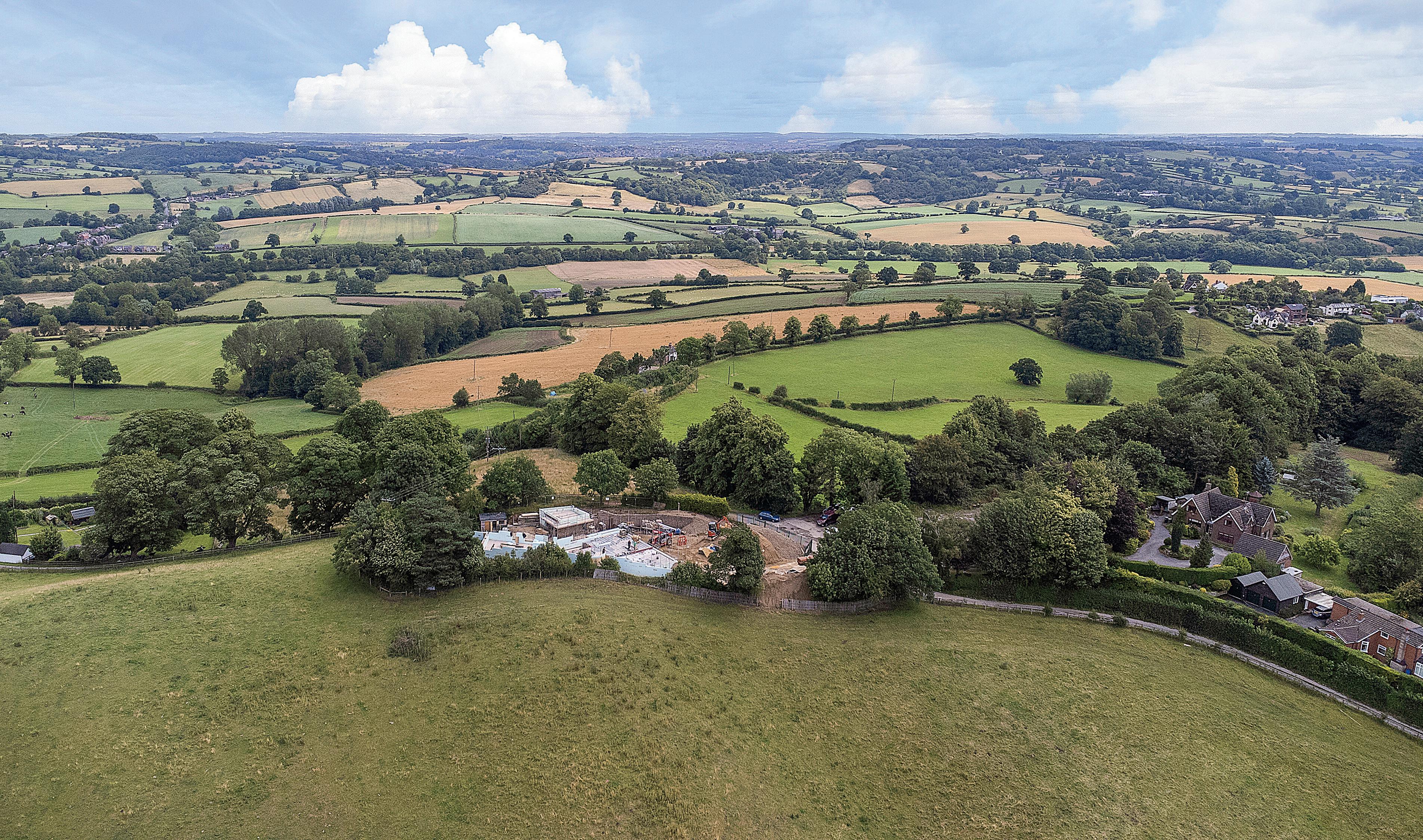
On the ground floor there is a stunning entrance hallway with a feature floating staircase to the rear, and tiled flooring throughout with underfloor heating. This impressive space provides access to four luxurious double bedroom suites with ample space for sofas and additional furniture with floor to ceiling glass windows each boasting ensuite bathrooms with high quality fixtures and fittings. Three of the double bedrooms also feature walk in wardrobes that provide the rooms with a boutique hotel feel. On the ground floor you also have a large utility room, boot room with separate side access to the property, study and a W/C. Further to this there are a further 3 large rooms which could be utilised based on the current design to have a cinema room, gymnasium and a playroom or additional reception room. Located on the ground floor is a fantastic bathroom with w/c and shower that also has space for the new owners to incorporate a dressing area and sauna.
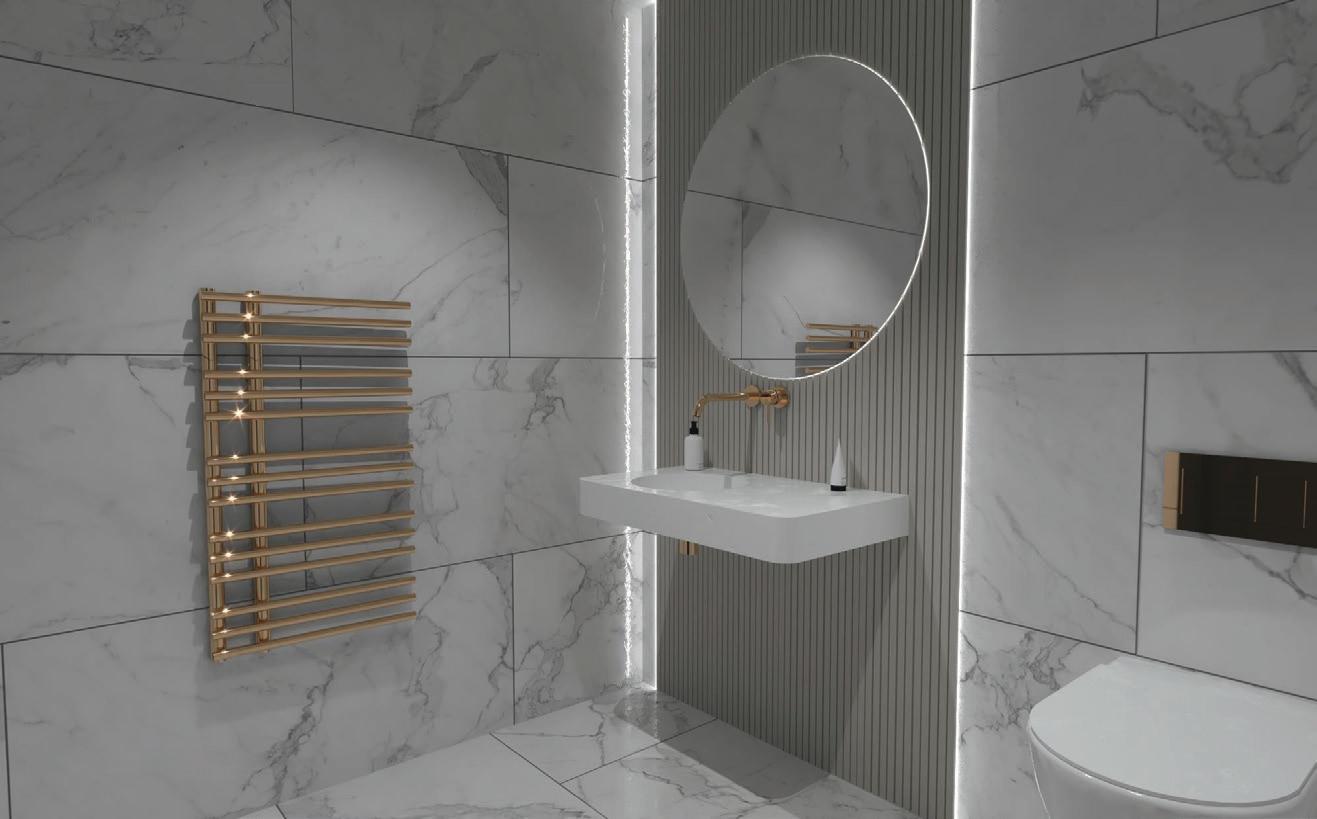
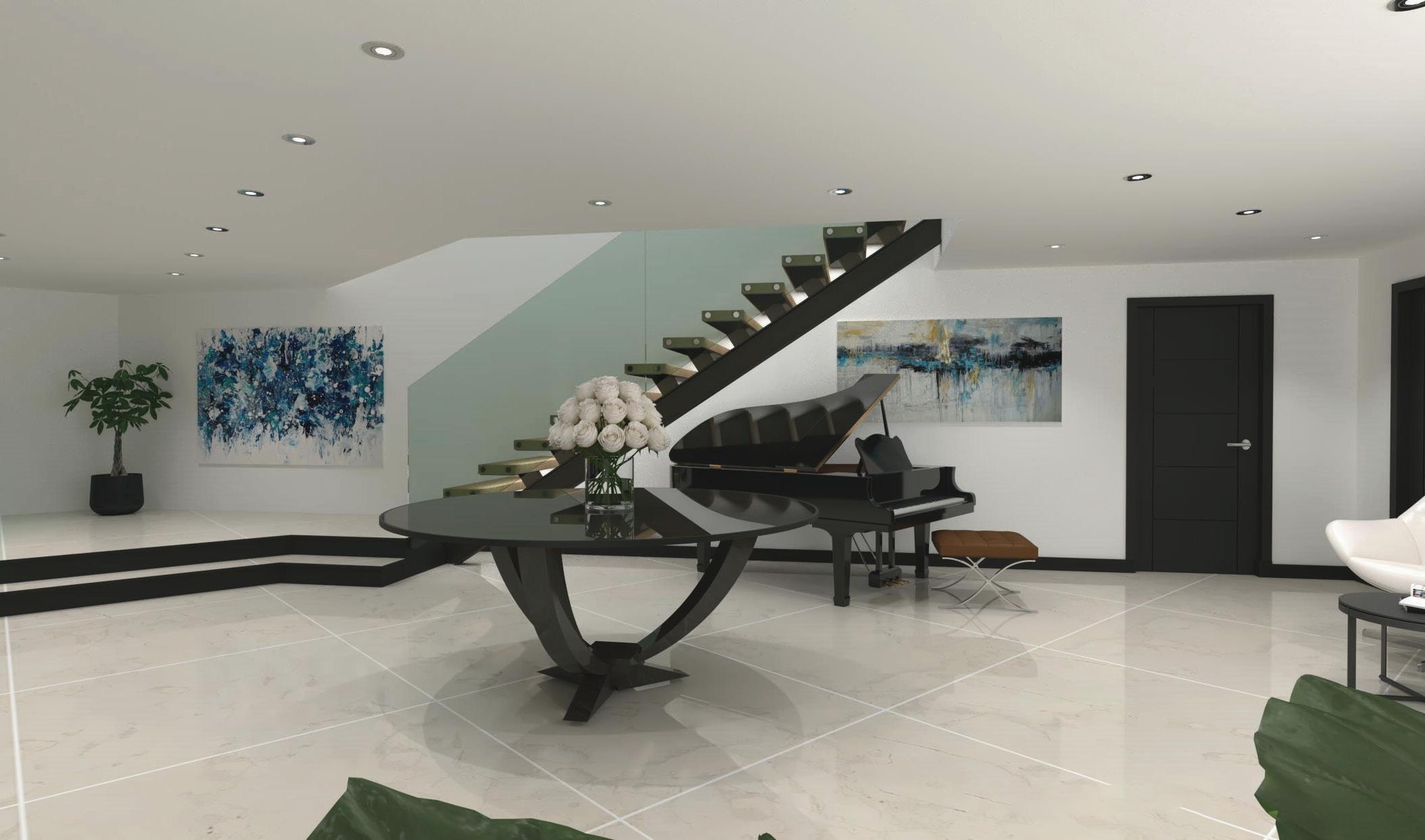
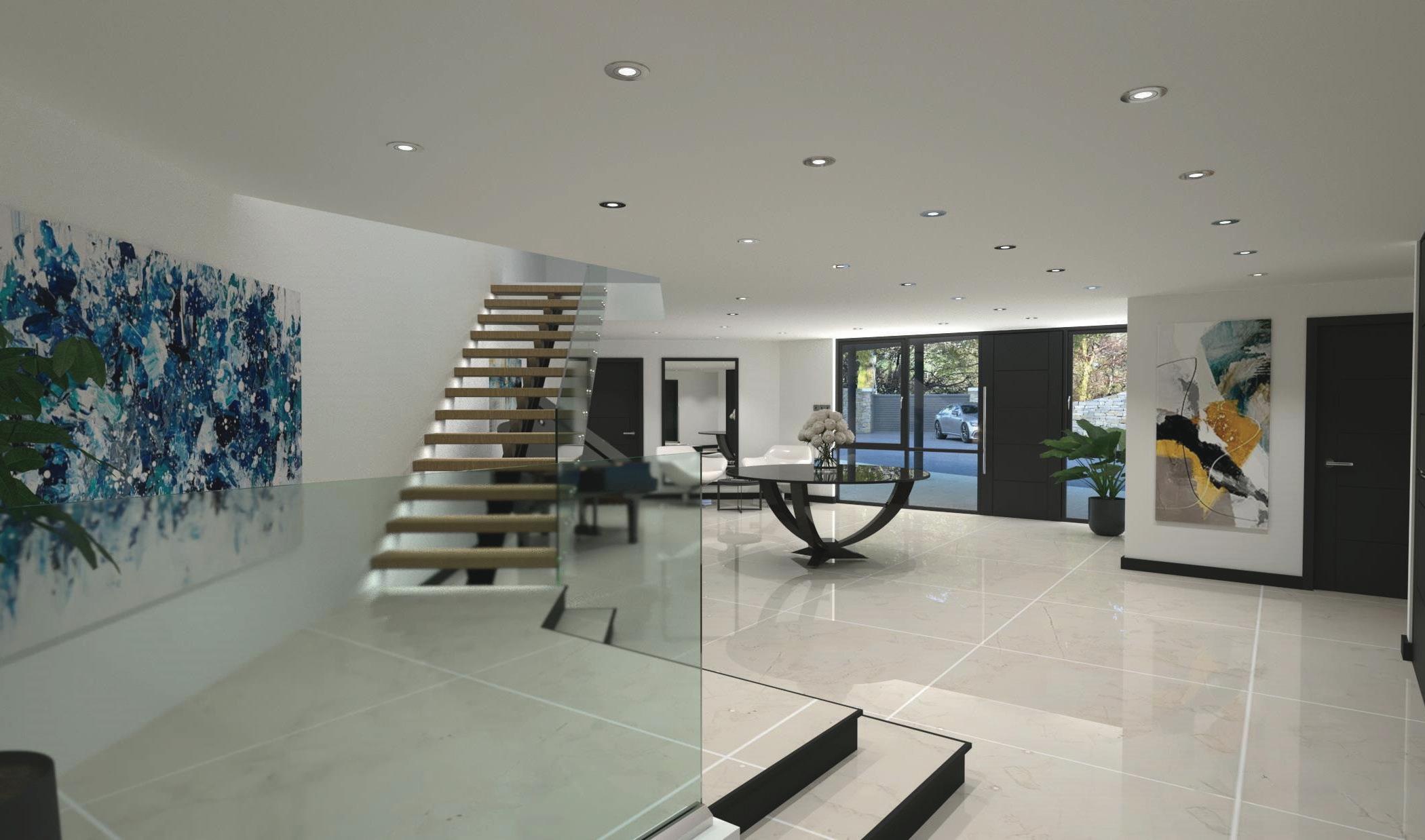
Computer Generated Image
Intended for illustrative purposes only

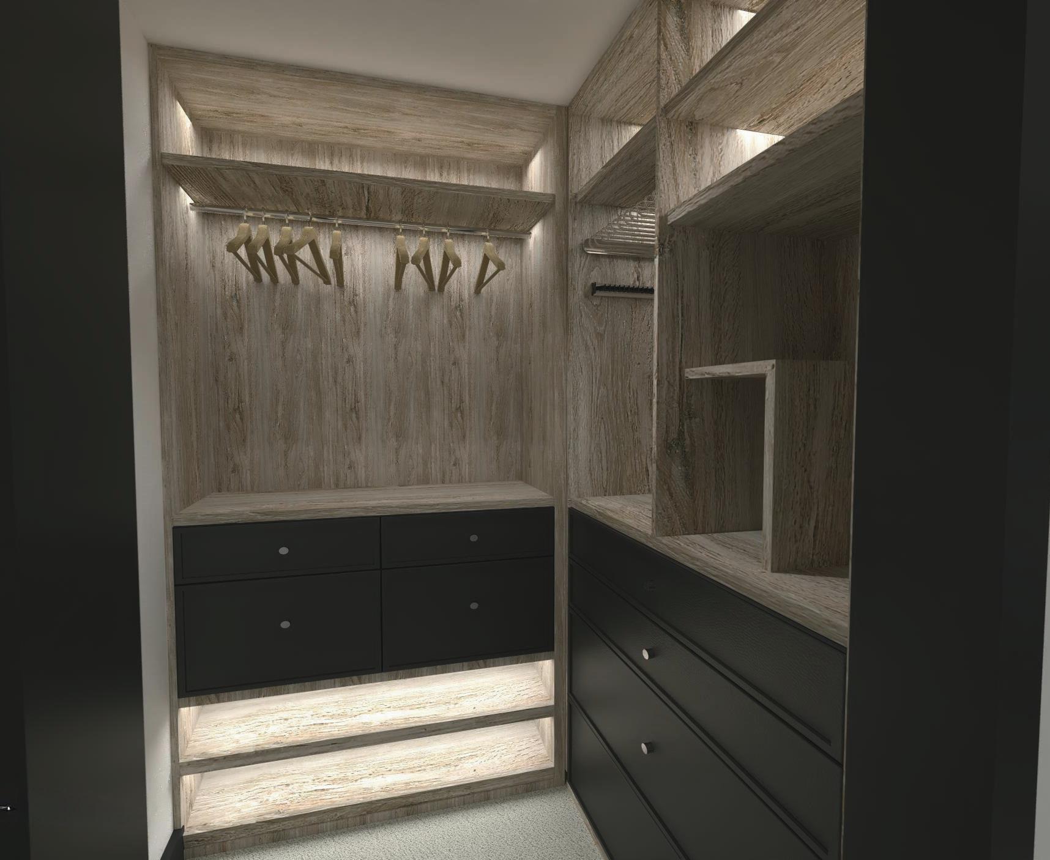
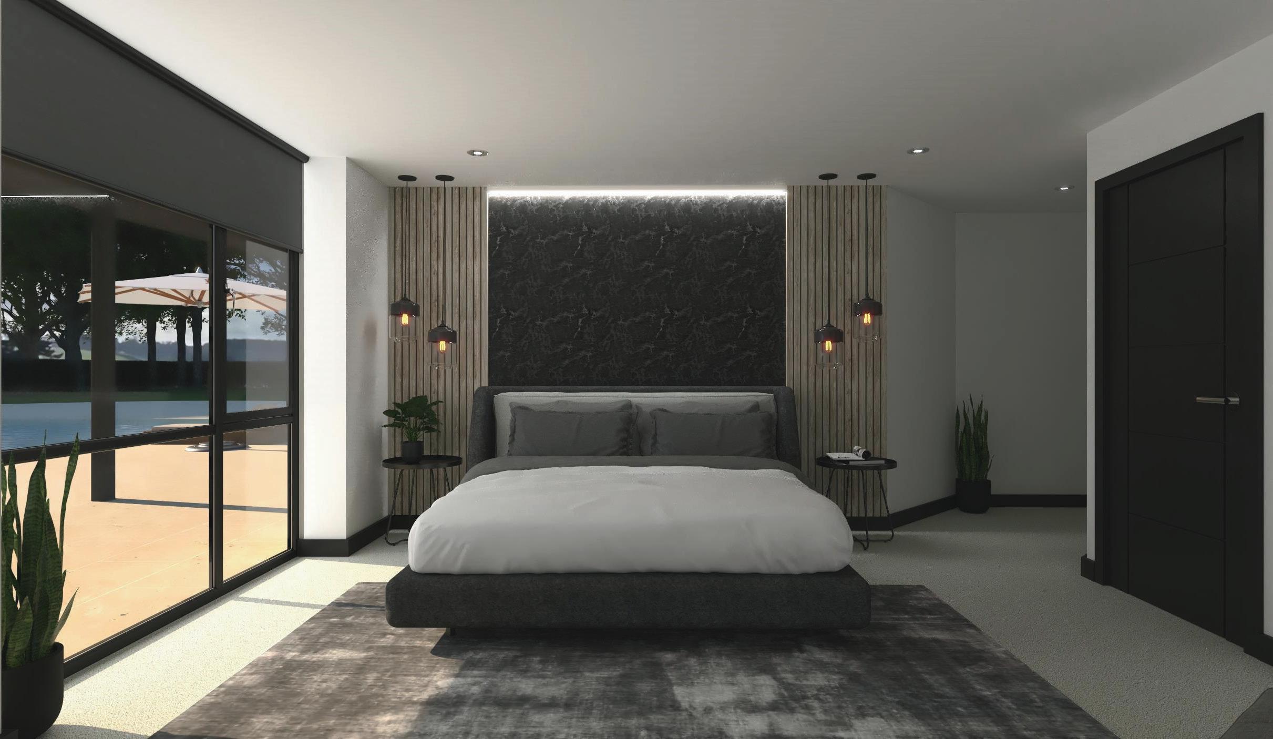
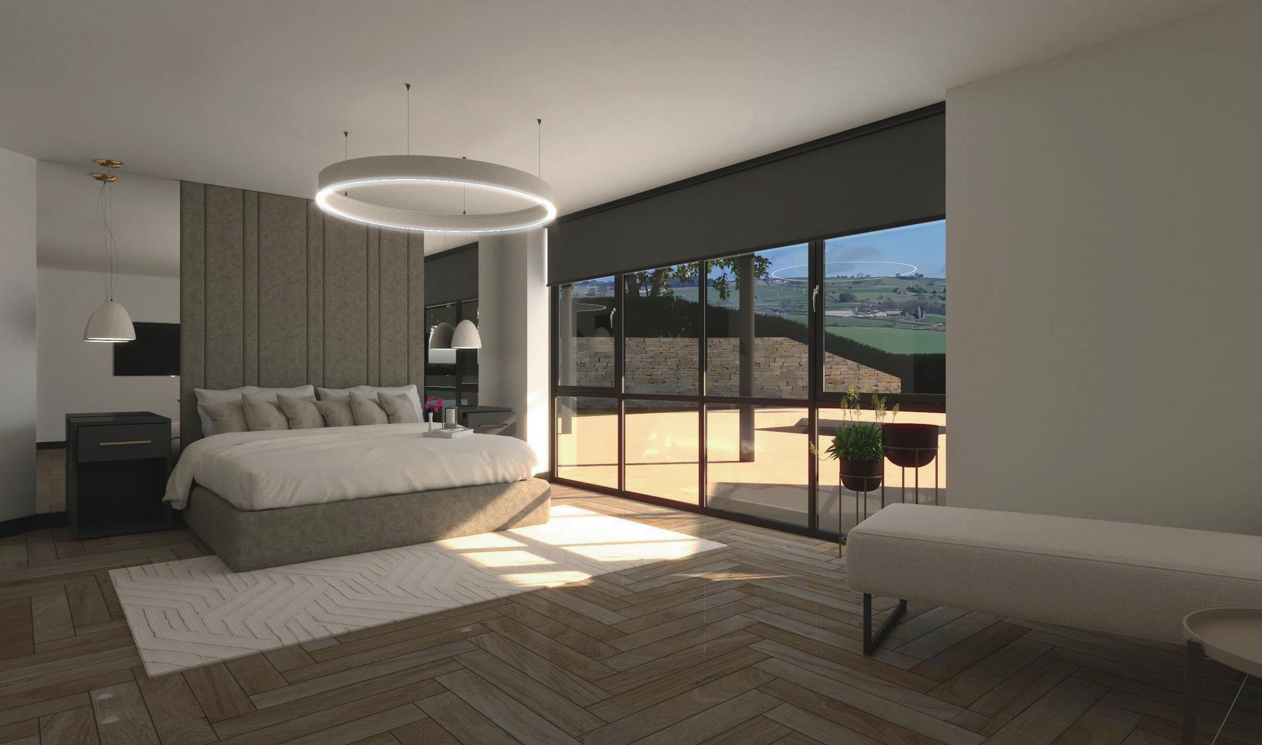
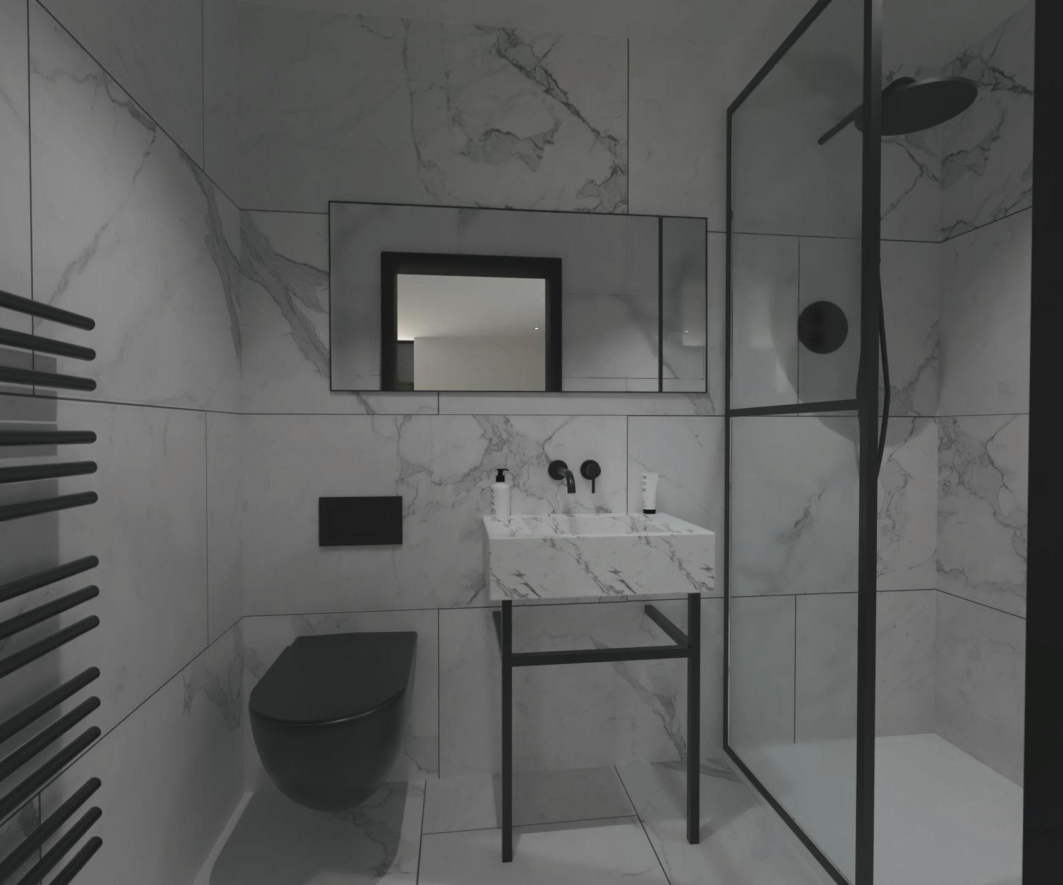 Computer Generated Image Intended for illustrative purposes only
Computer Generated Image Intended for illustrative purposes only
Computer Generated Image Intended for illustrative purposes only
Computer Generated Image Intended for illustrative purposes only
Computer Generated Image Intended for illustrative purposes only
Computer Generated Image Intended for illustrative purposes only
Computer Generated Image Intended for illustrative purposes only
Computer Generated Image Intended for illustrative purposes only
The property sits on the site of an old saw mill and wood yard,” says the developer, “and it’s a truly idyllic setting, surrounded by nothing but rolling Derbyshire countryside for as far as the eye can see. For that very reason it’s really quite tricky to gain planning permission for a new home in this type of location, but the house that architect Jeff James has designed is so exceptional and so sympathetic to its surroundings that it was approved under Paragraph 80. This is a planning policy that ensures new homes built in relatively secluded areas of open countryside are of superior quality; it sets the bar incredibly high, demanding that the dwelling ‘be truly outstanding, reflecting the highest standards in architecture’ and it must also ‘significantly enhance its immediate setting’, boxes that The Old Saw Mill mos t definitely ticks.”
“To minimise the building’s impact on the setting, we’ve dug down to lower its profile, and in an effort to mirror the undulating countryside that surrounds it, Jeff designed a stunning curved ‘living’ roof that follows the contours of the land. The views from the property are absolutely incredible and so in order to make the very most them, the living and entertaining spaces have been positioned on the first floor, and each area boasts large windows and also doors that open straight out onto a huge wrap-around balcony. On the ground floor, where the bedrooms are located, we’ve again installed a huge amount of glazing to flood the rooms with light, and those windows also serve to frame the views of the beautifully landscaped gardens and grounds.”
“This is a 21st century house, designed for 21st century living and so it incorporates luxuries such as a gym, a sauna, a games room and a cinema room, and woven into the fabric of the building is a huge range of modern technology including – among other things – underfloor heating on both the ground and first floor, which is powered by an air source heat pump, and we’ve also installed an MVHR system that provides excellent ventilation with fresh filtered air.”
The Old Saw Mill is a highly individual modern family home that has been beautifully designed, and built to exceptional standards. There really is nothing else like it. However, what really sets it apart is the glorious setting, which is unrivalled in terms of its beauty. The property as a whole offers prospective buyers the chance of a lifetime to create an amazing lifestyle in a truly extraordinary luxury home.*
* These comments are the personal views of the current owner and are included as an insight into life at the property. They have not been independently verified, should not be relied on without verification and do not necessarily reflect the views of the agent.
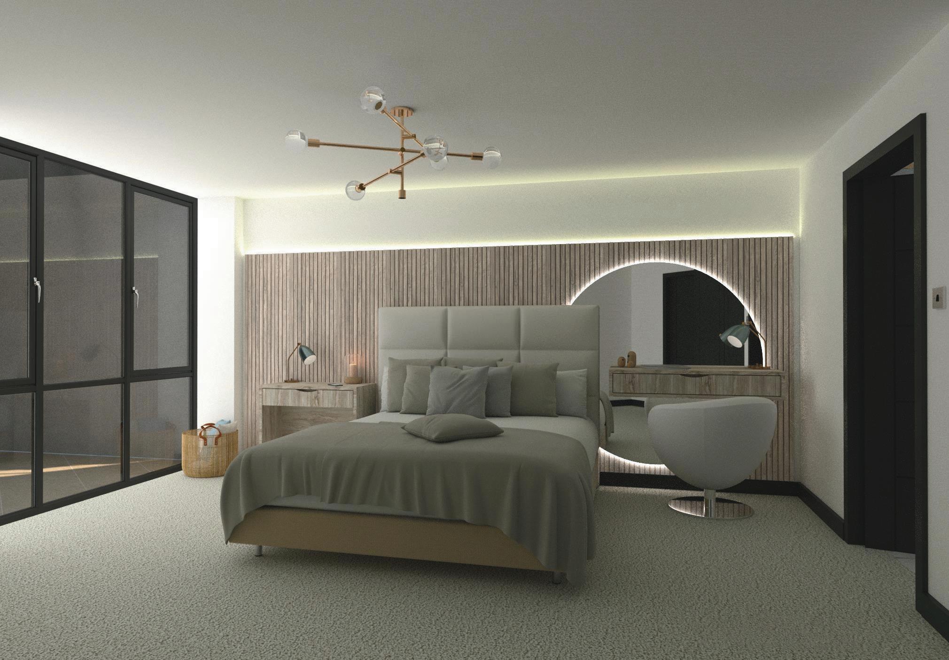
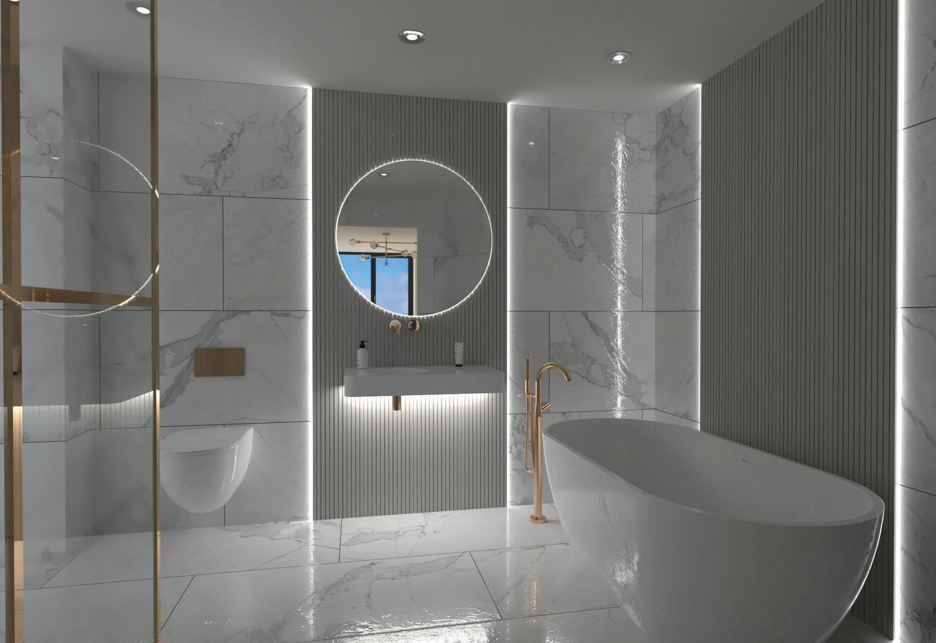
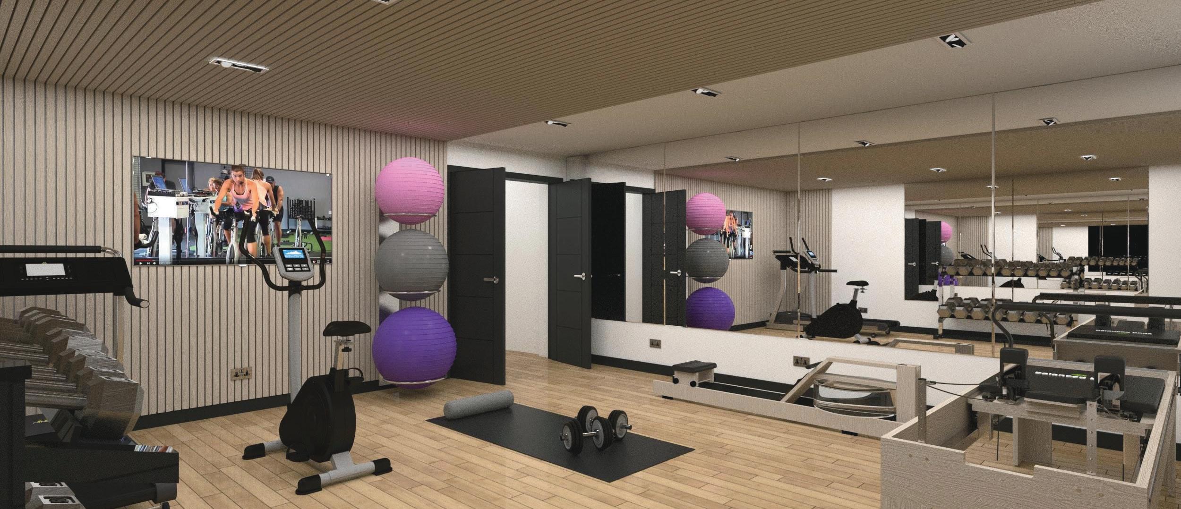
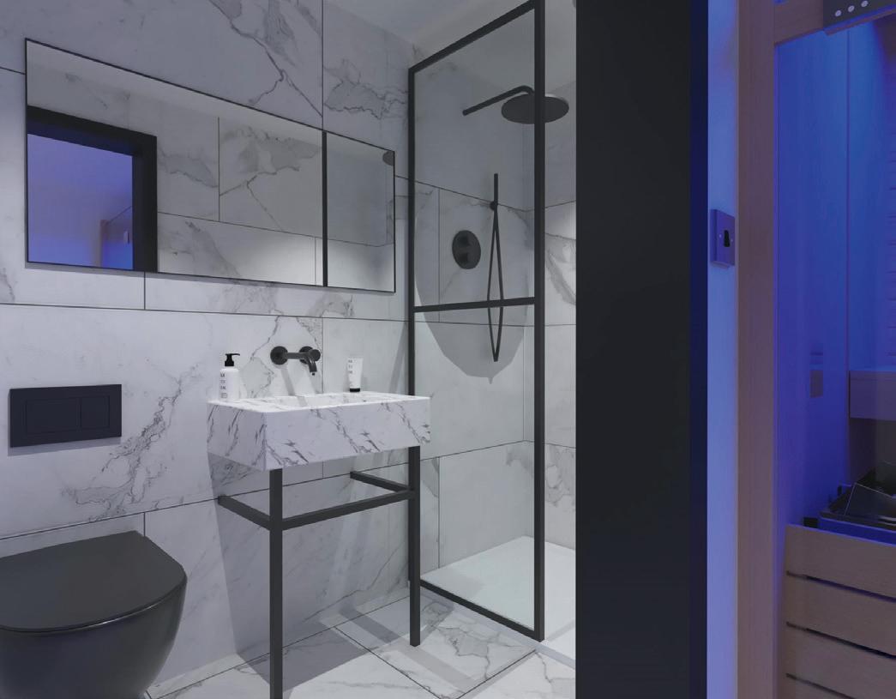
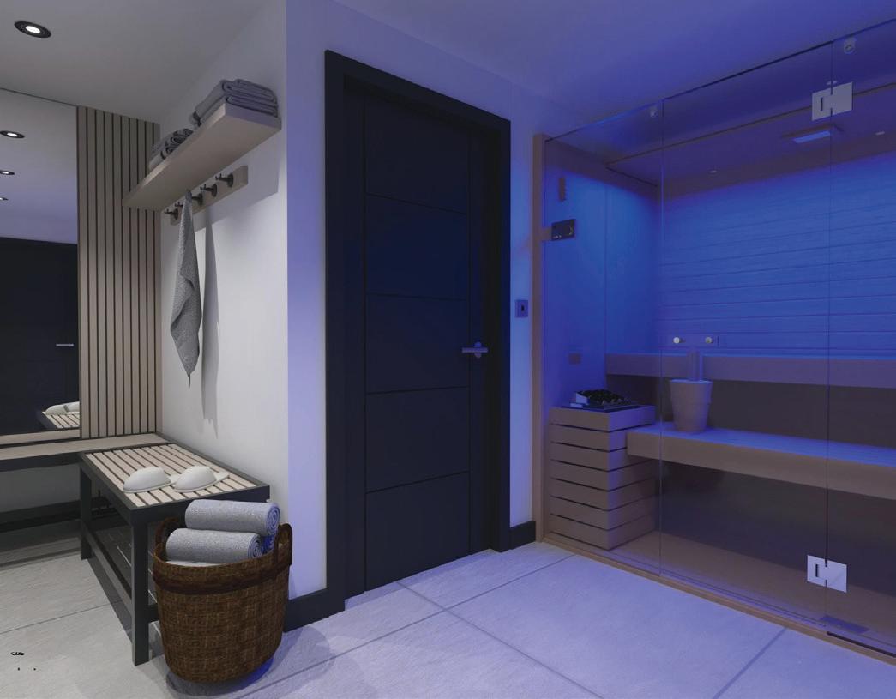
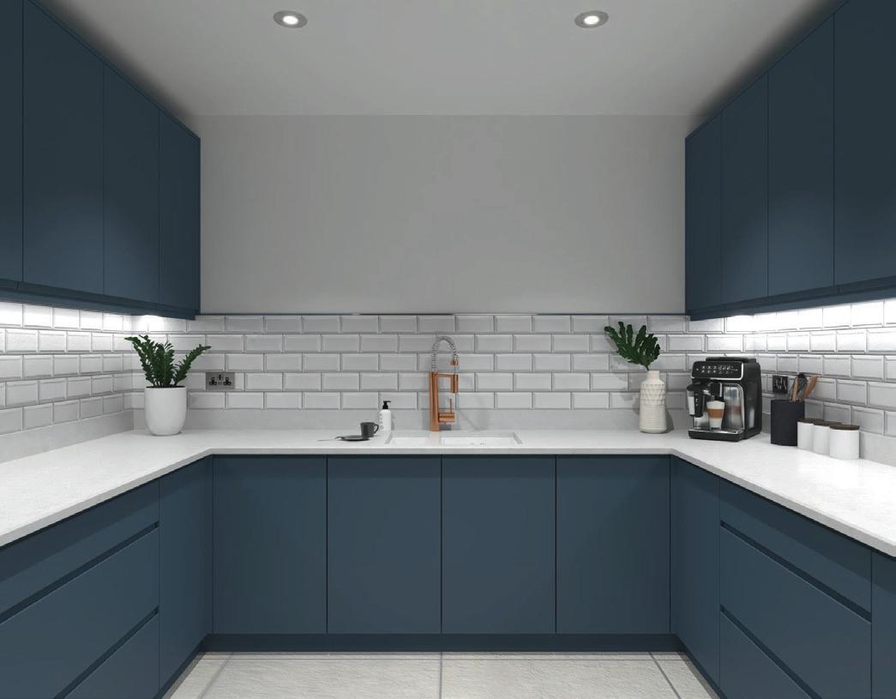 Computer Generated Image Intended for illustrative purposes only
Computer Generated Image Intended for illustrative purposes only
Computer Generated Image Intended for illustrative purposes only
Computer Generated Image Intended for illustrative purposes only
Computer Generated Image Intended for illustrative purposes only
Computer Generated Image Intended for illustrative purposes only
Computer Generated Image Intended for illustrative purposes only
Computer Generated Image Intended for illustrative purposes only
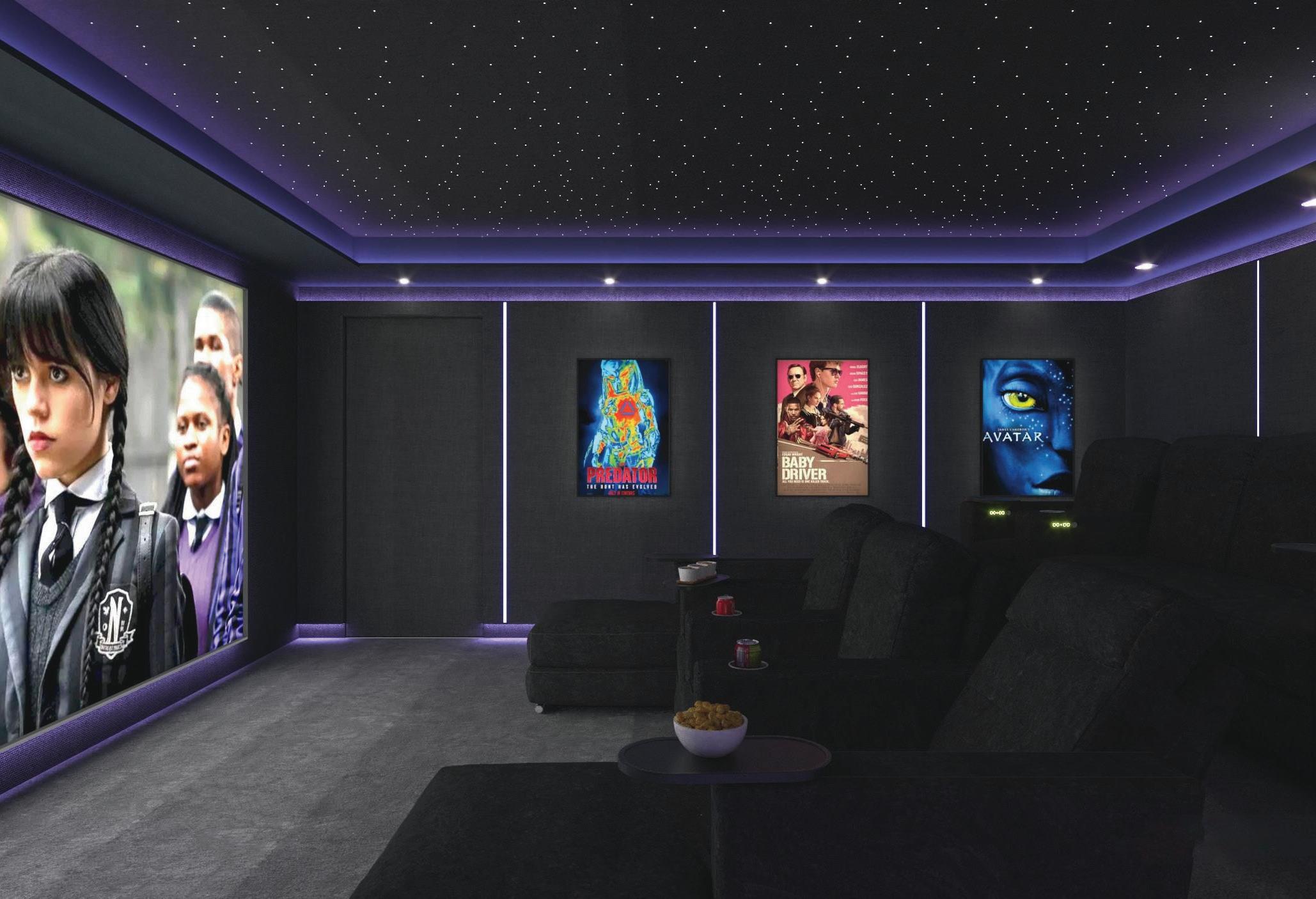
Intended for illustrative purposes only
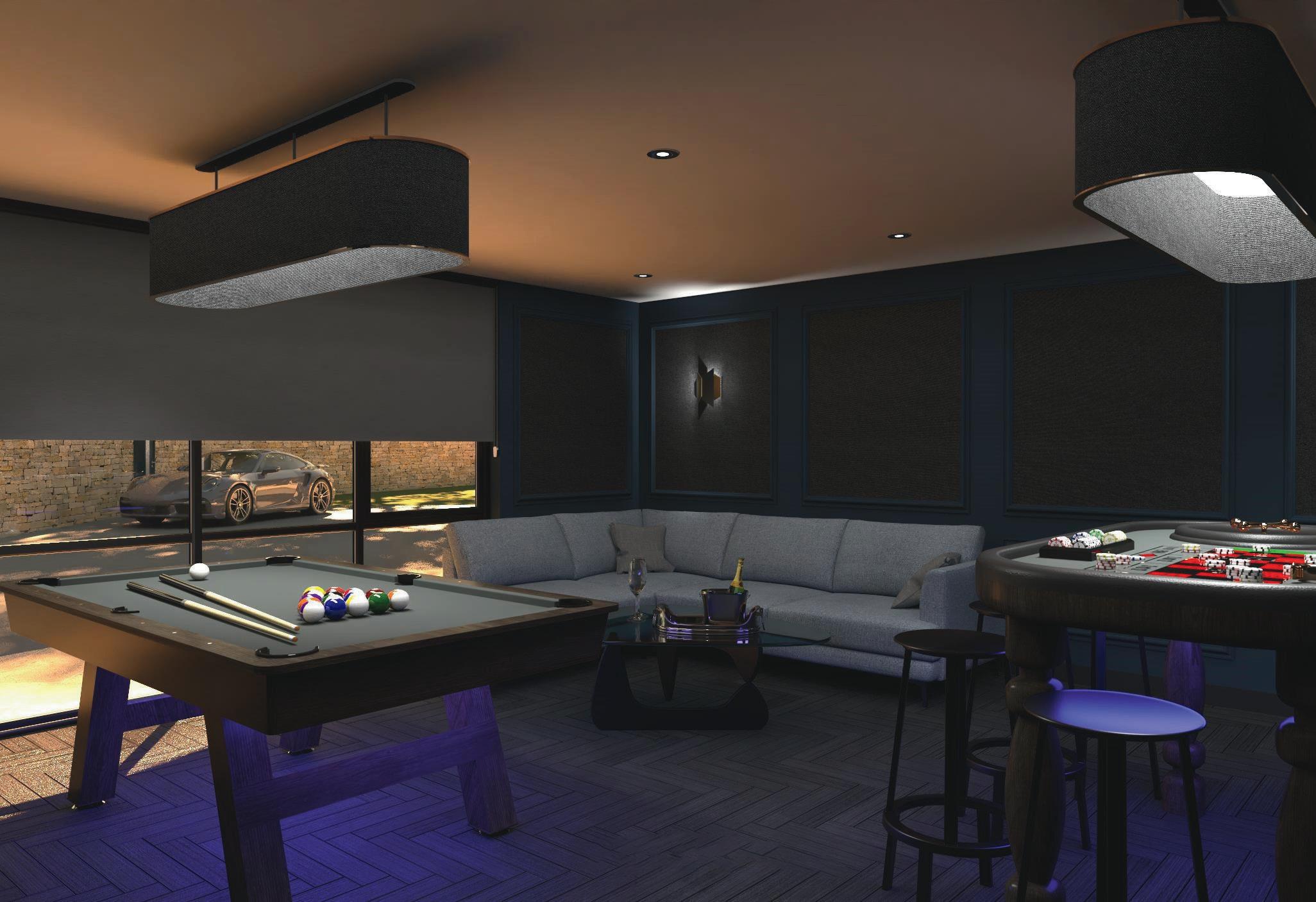 Computer Generated Image
Computer Generated Image
The feature floating staircase which is flooded with lots of natural light leads to a bespoke handcrafted modern open plan kitchen, living and dining area with curved roof and a large modern dual sided fireplace. The high spec kitchen features a double island and integrated appliances. The upper floor benefits from a wraparound terrace with glass balustrade which affords breath taking views of the countryside. The first floor also boasts a stunning master bedroom with his and hers dressing rooms and an ensuite with high quality fixtures and fittings. To the rear of the first floor is access to the plant room.
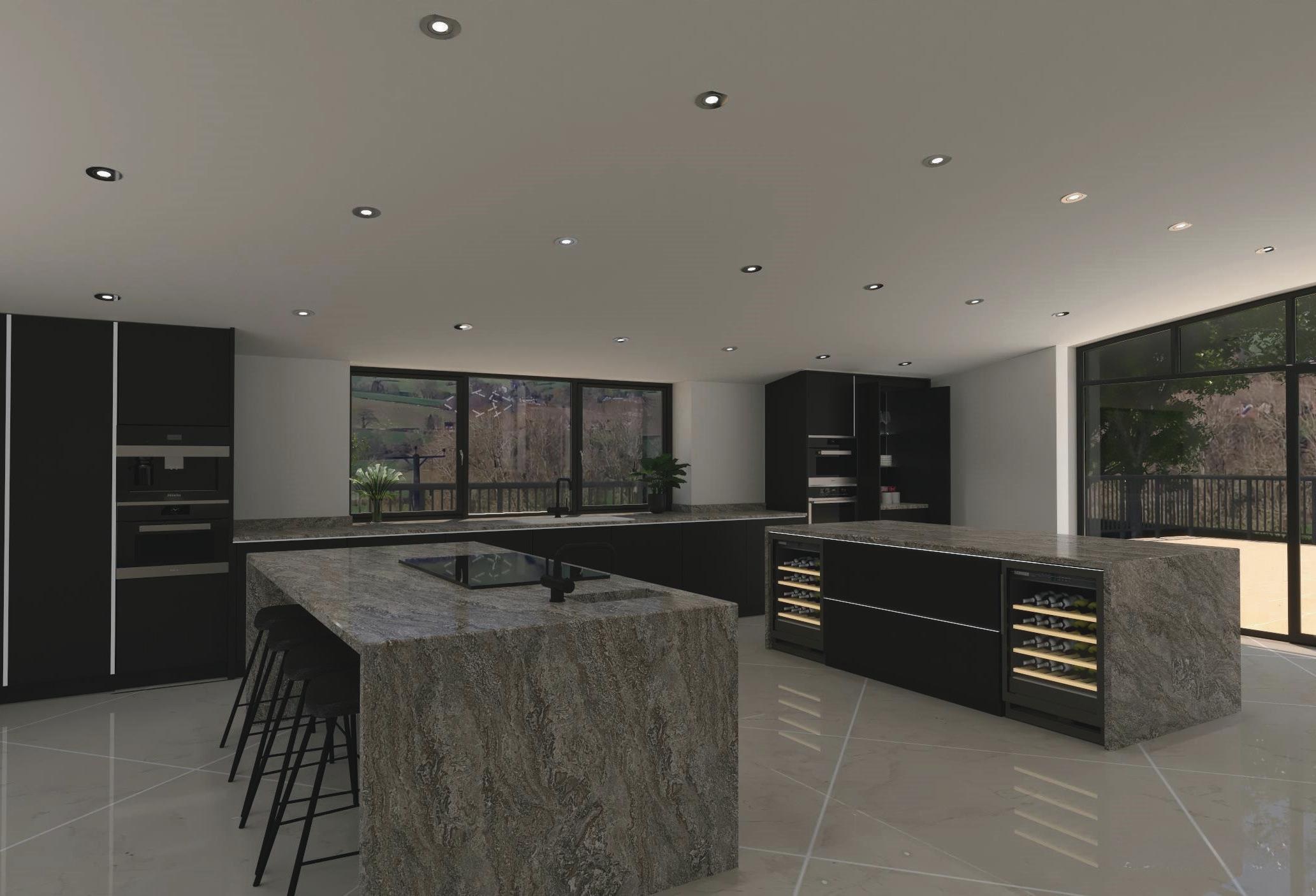 Computer Generated Image Intended for illustrative purposes only
Computer Generated Image Intended for illustrative purposes only
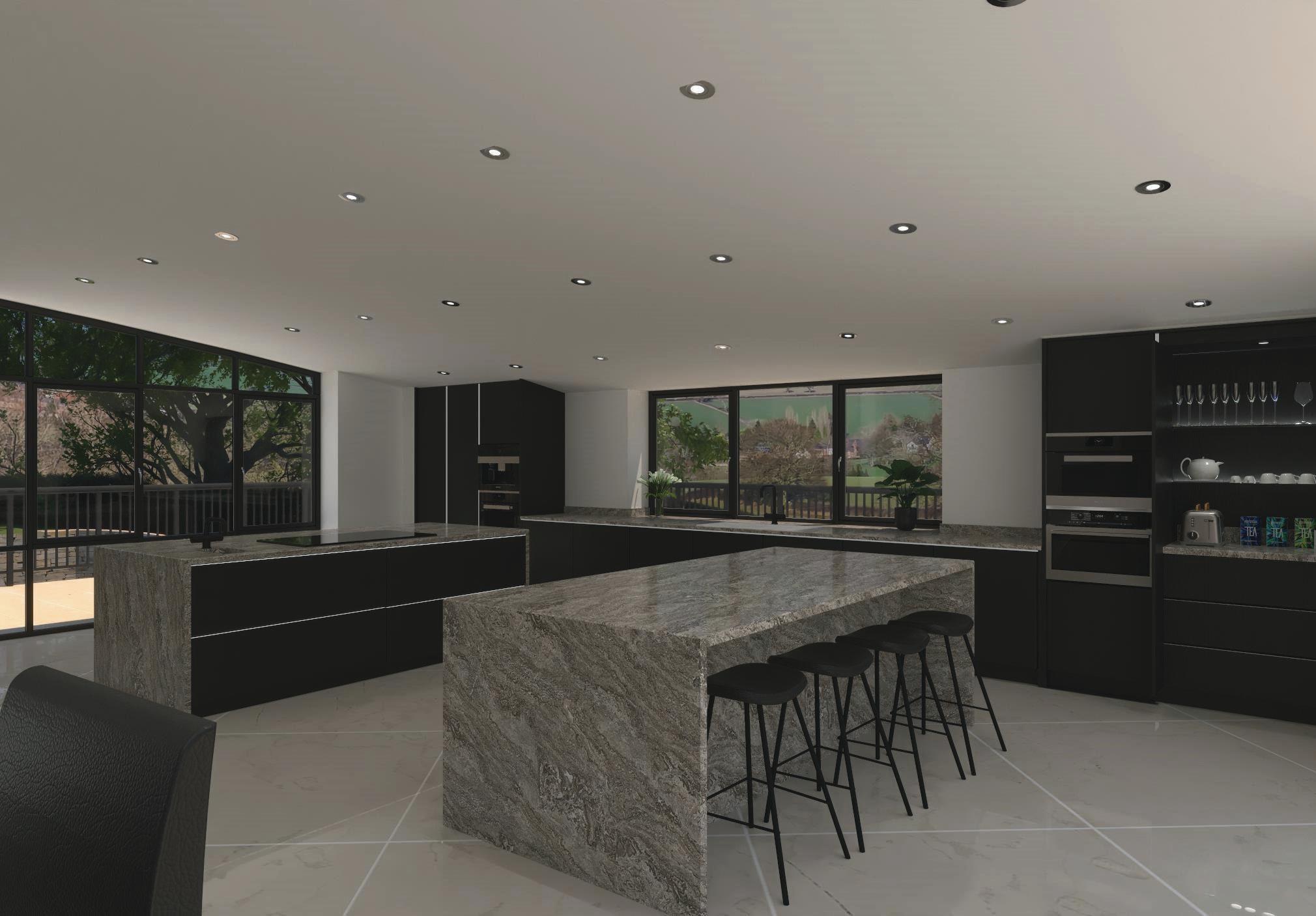

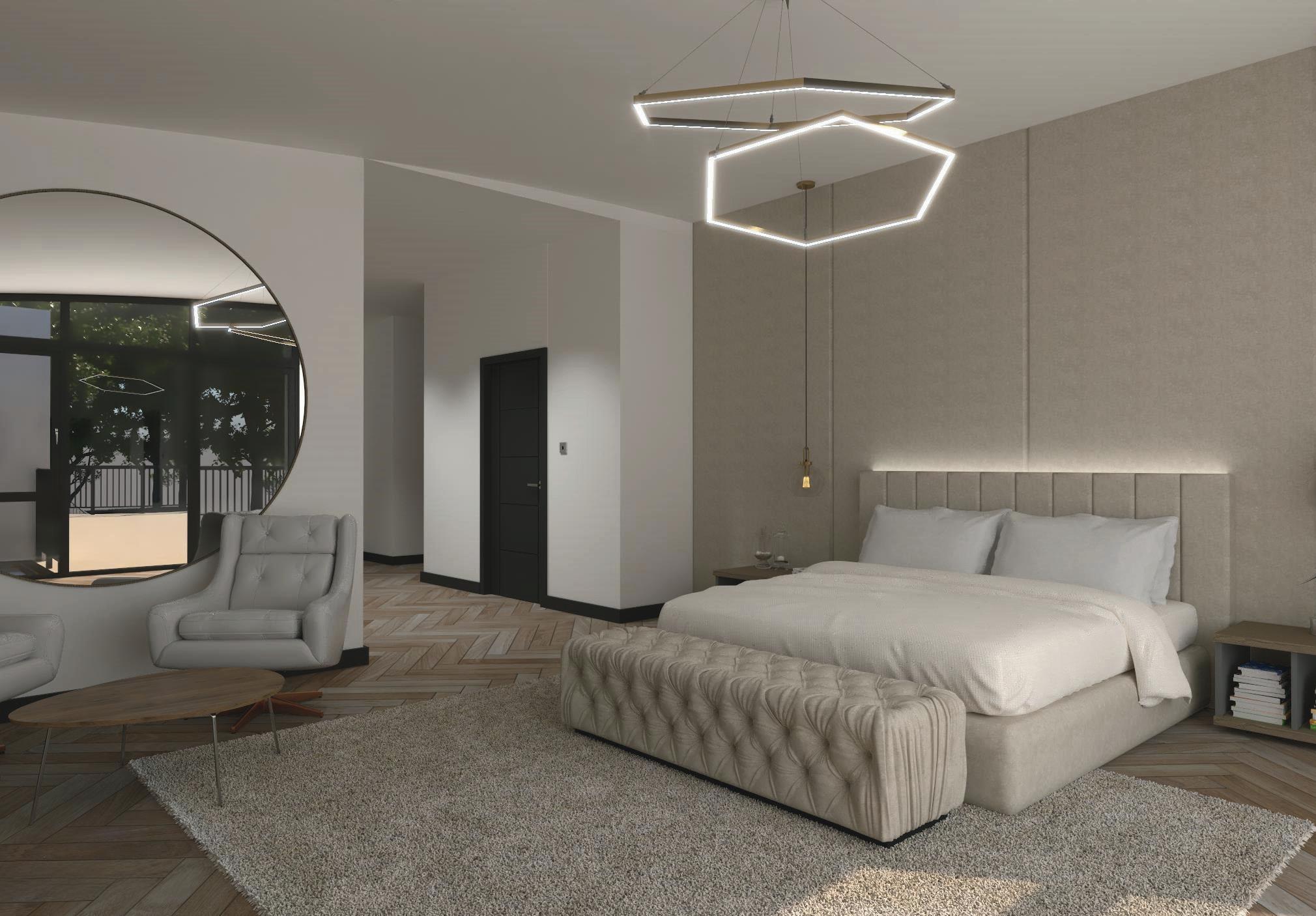
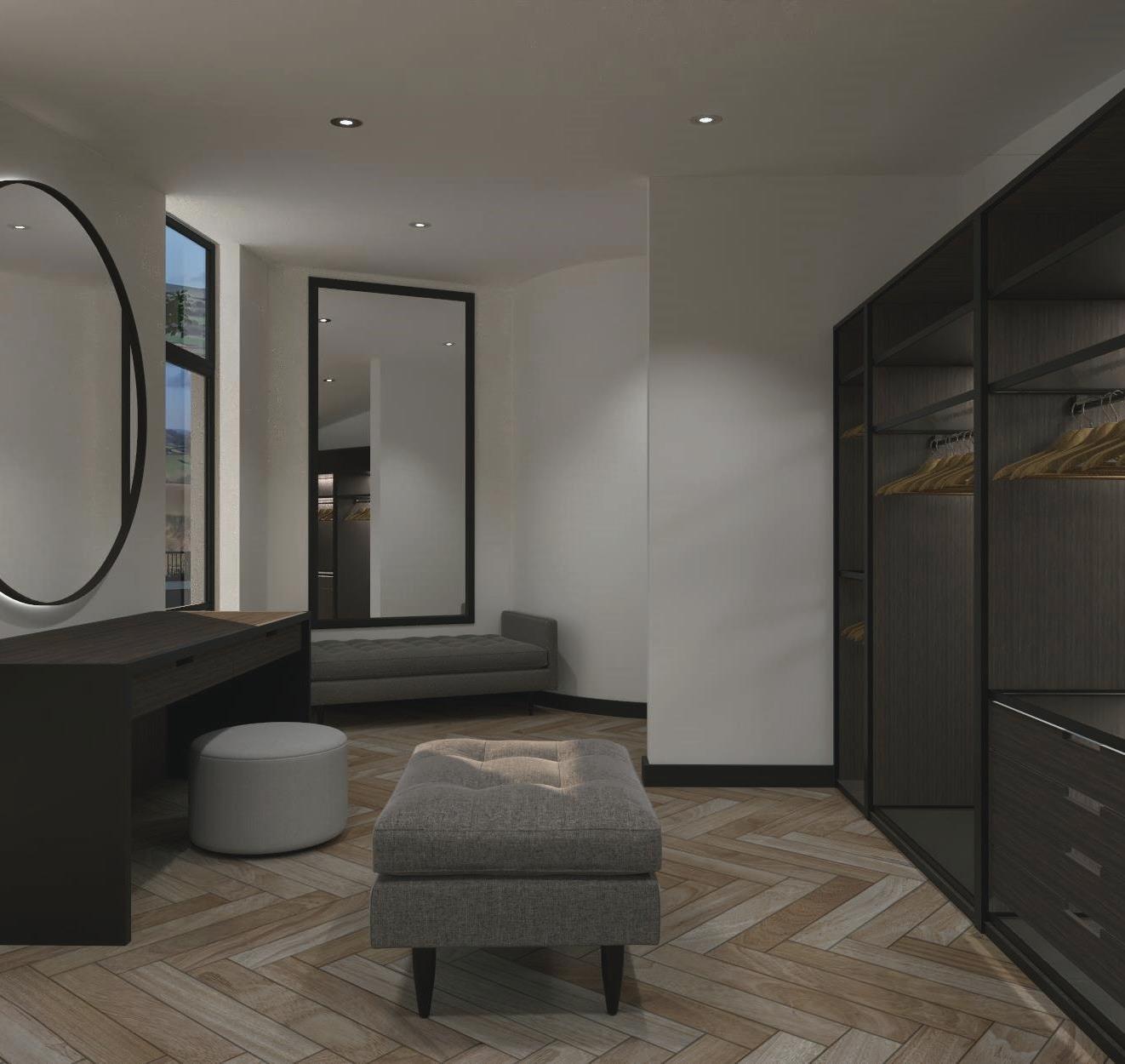
 Computer Generated Image Intended for illustrative purposes only
Computer Generated Image Intended for illustrative purposes only
Computer Generated Image Intended for illustrative purposes only
Computer Generated Image Intended for illustrative purposes only
The property is set within grounds of circa 0.75 acres and is accessed via electric gates. These comprise of beautifully lawned areas with fabulous patio areas and a decking area offering plenty of space for alfresco dining and entertaining whilst overlooking the open countryside beyond. The property also boasts ample parking in addition to a double garage which also has a green roof built into the bank.
Information Services
Mains water and electricity are provided to the property. Air Source Heat Pump and Water Treatment Plant with soakaways.
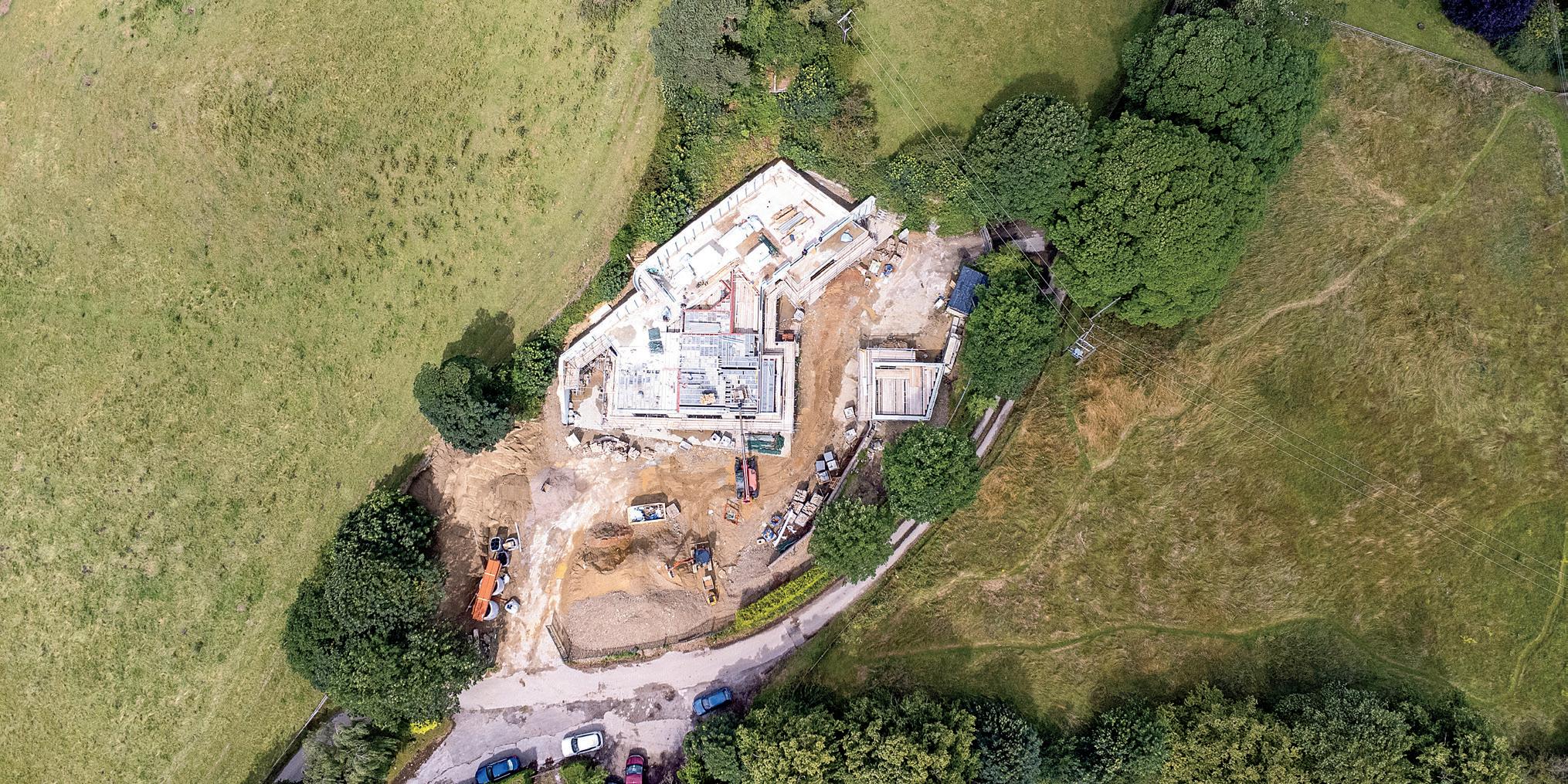
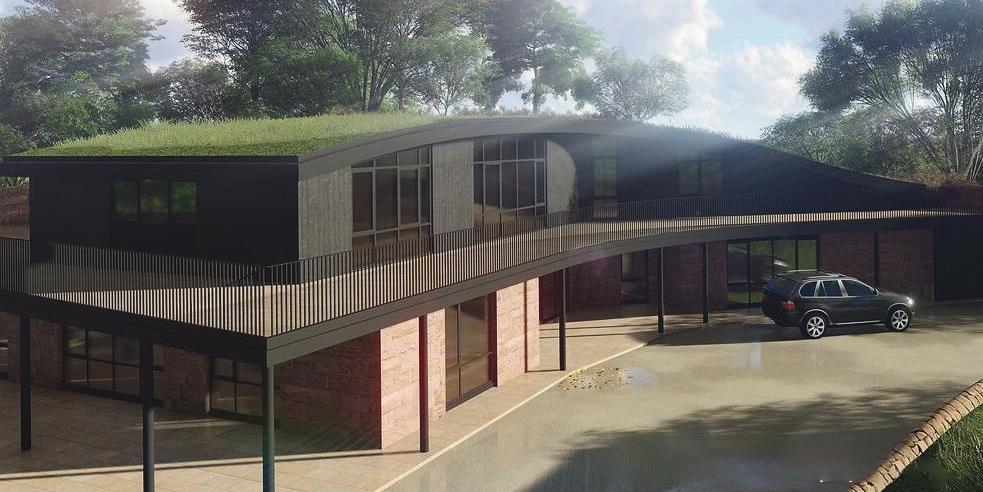
Tenure
Freehold
Local Authority
Amber Valley District Council.
Council Tax Band: G
Viewing Arrangements
Strictly via the vendors sole agents Fine & Country
Website
For more information visit https://www.fineandcountry.co.uk/ derbyshire-estate-agents
Opening Hours:
Monday to Friday 9.00 am - 5.30 pm
Saturday 9.00 am - 4.30 pm
Sunday By appointment only
Offers over £2,500,000
Computer Generated Image Intended for illustrative purposes only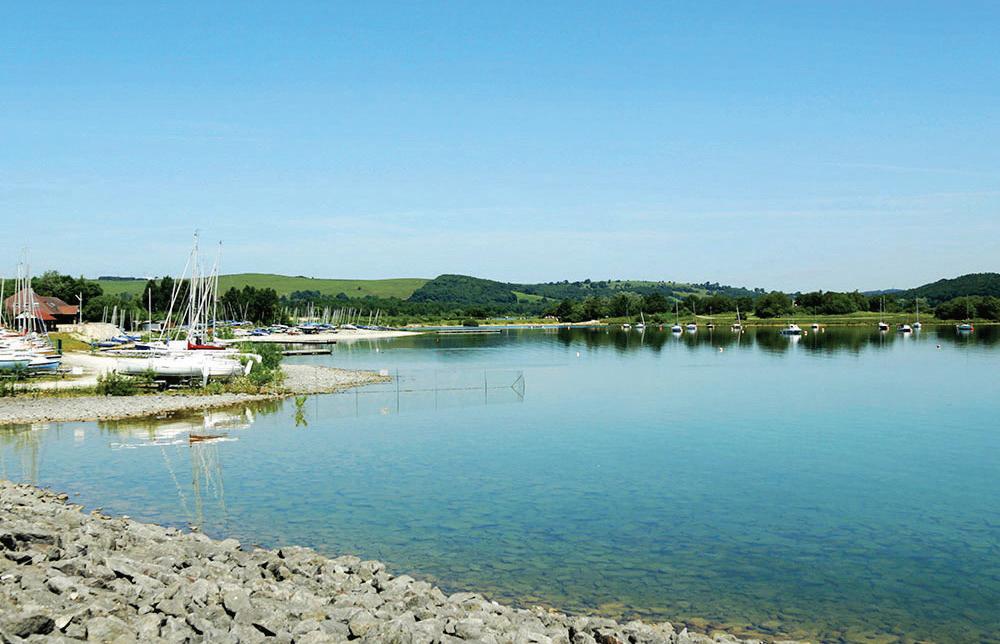
The location is excellent, with the Peak District National Park and all its outdoor activities in one direction and Derby – the UK’s most central city – in the other. Major road networks are easy to access, with good connections to the M1, A50, A6 and A38 and a train service from Derby to London taking approximately 90-minutes. East Midlands Airport is 23-miles away.’
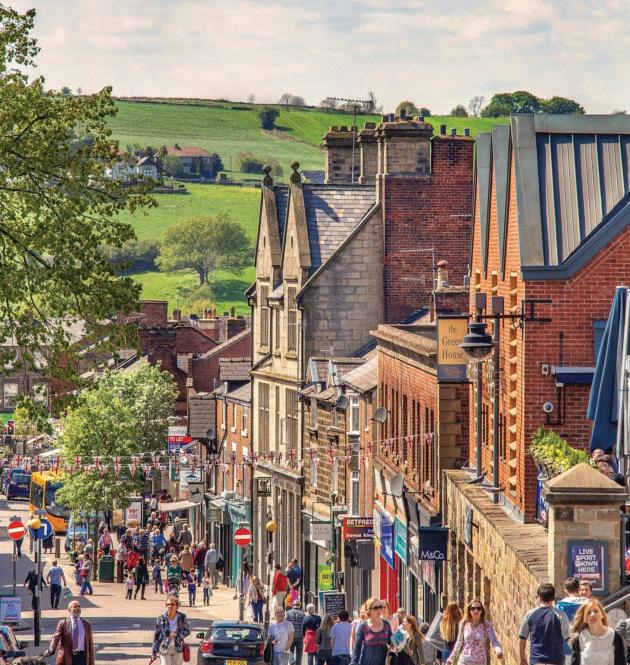

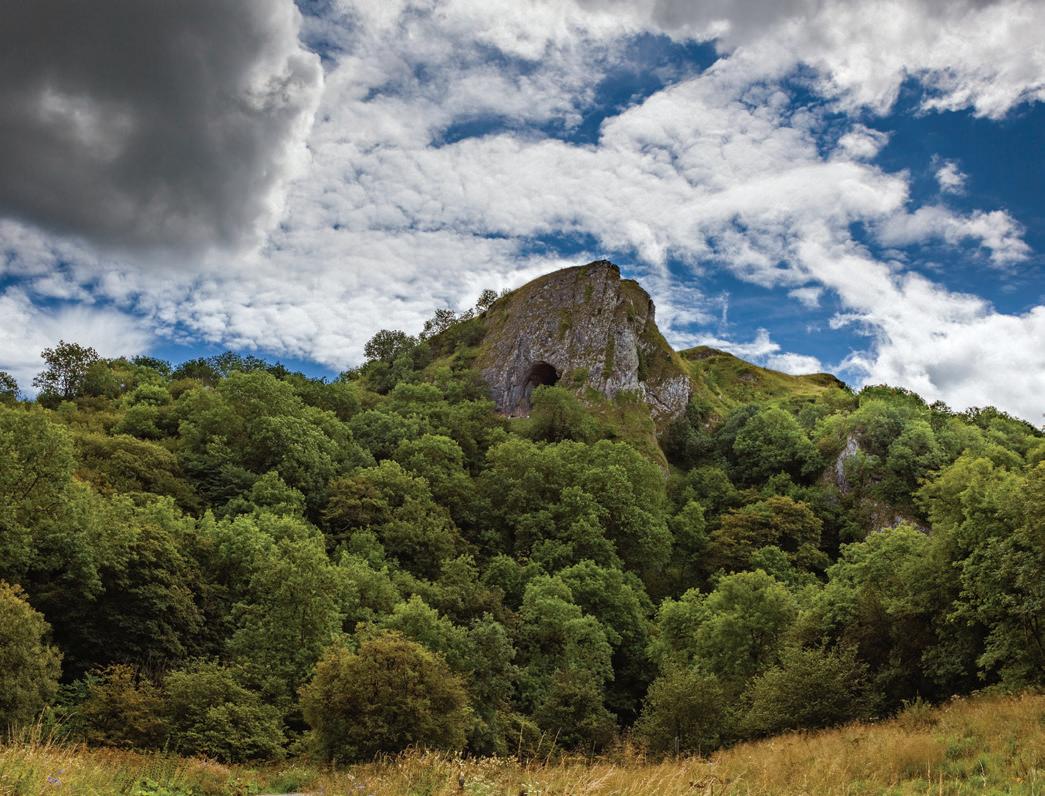

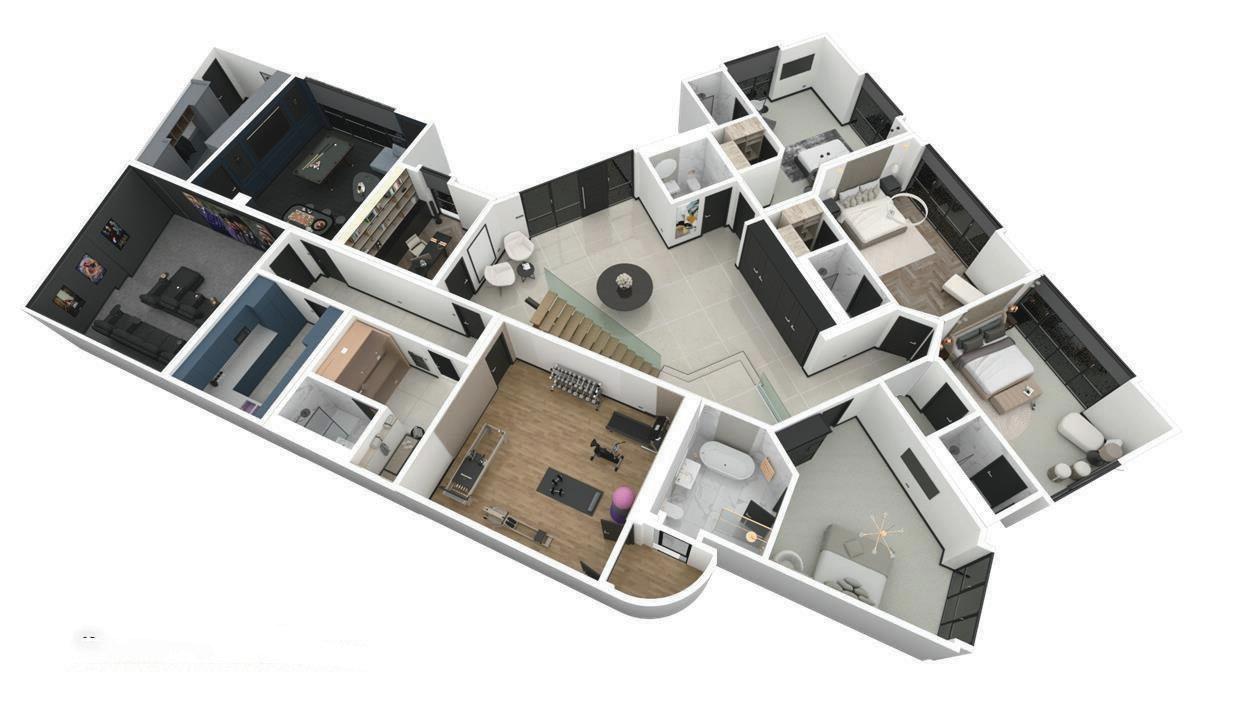
Computer Generated Image

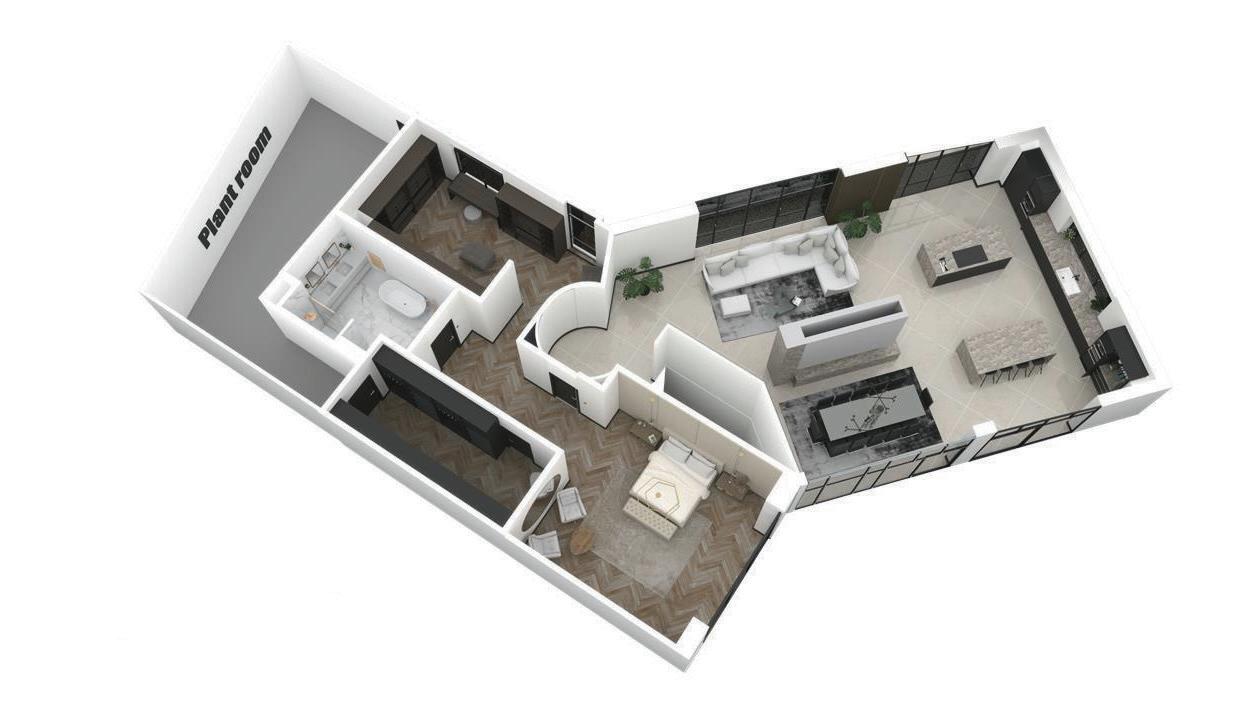
Intended for illustrative purposes only
Agents notes: All measurements are approximate and for general guidance only and whilst every attempt has been made to ensure accuracy, they must not be relied on. The fixtures, fittings and appliances referred to have not been tested and therefore no guarantee can be given that they are in working order. Internal photographs are reproduced for general information and it must not be inferred that any item shown is included with the property. For a free valuation, contact the numbers listed on the brochure. Printed 01.09.2023

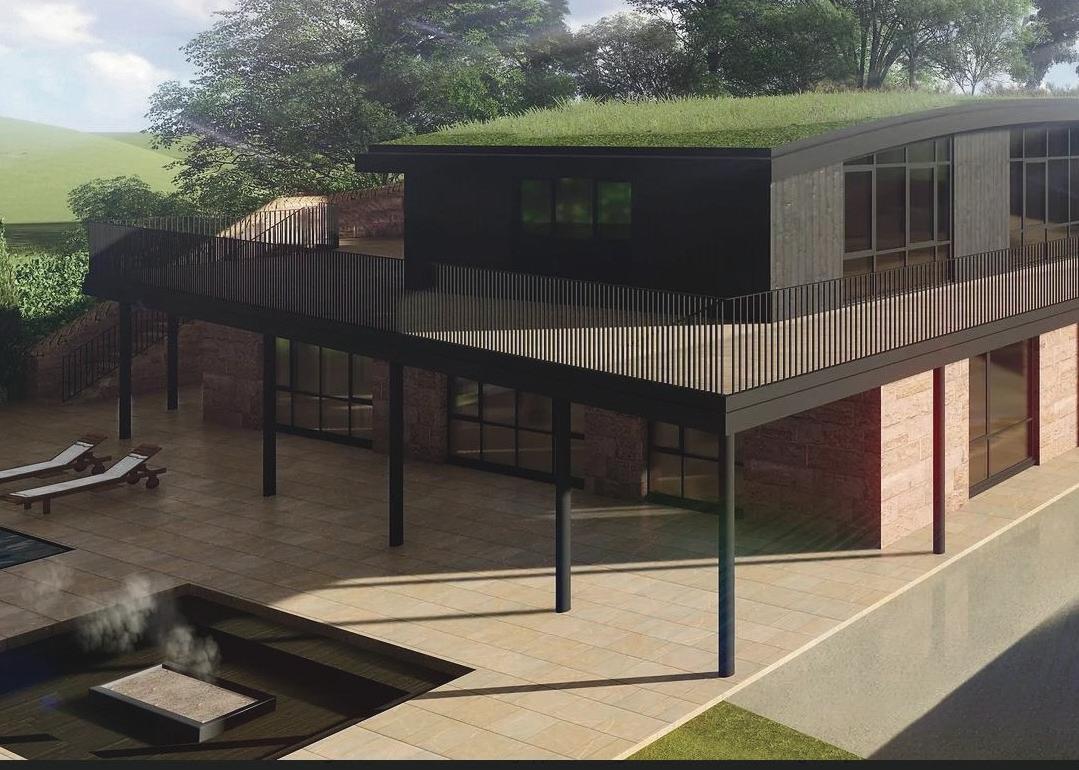
Fine & Country is a global network of estate agencies specialising in the marketing, sale and rental of luxury residential property. With offices in over 300 locations, spanning Europe, Australia, Africa and Asia, we combine widespread exposure of the international marketplace with the local expertise and knowledge of carefully selected independent property professionals.
Fine & Country appreciates the most exclusive properties require a more compelling, sophisticated and intelligent presentation –leading to a common, yet uniquely exercised and successful strategy emphasising the lifestyle qualities of the property.
This unique approach to luxury homes marketing delivers high quality, intelligent and creative concepts for property promotion combined with the latest technology and marketing techniques.
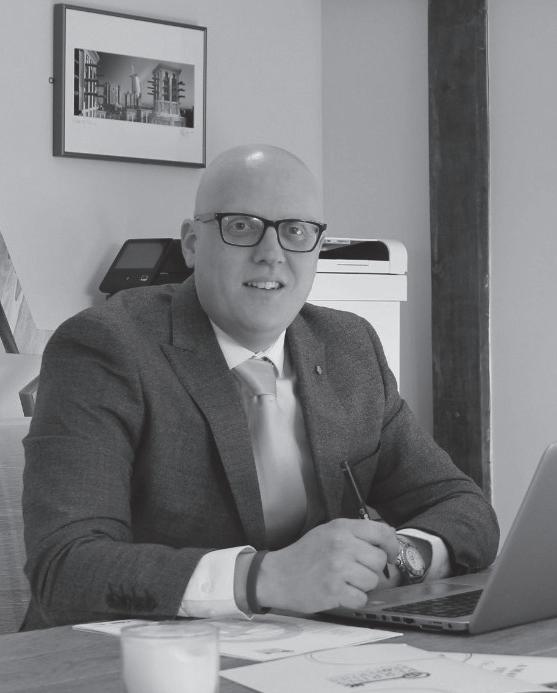
We understand moving home is one of the most important decisions you make; your home is both a financial and emotional investment. With Fine & Country you benefit from the local knowledge, experience, expertise and contacts of a well trained, educated and courteous team of professionals, working to make the sale or purchase of your property as stress free as possible.

Fine & Country Derbyshire
07495 368 823
email: greg.perrins@fineandcountry.com
greg.perrins@fineandcountry.com