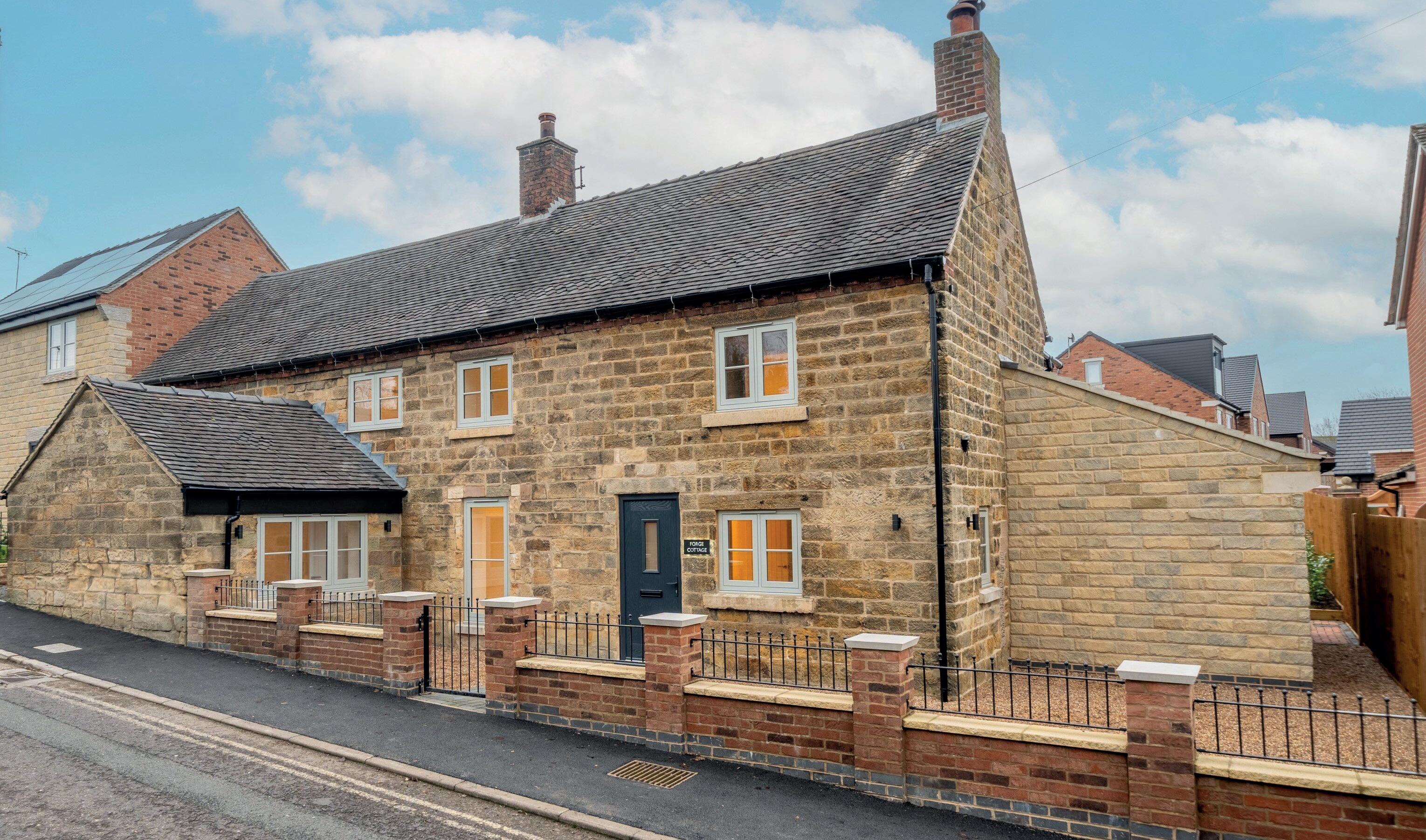

FORGE COTTAGE
Forge Cottage is an exquisite stone-built residence in the prestigious hamlet of Cowers Lane, boasting over 2,200 sqft of opulent living space. Meticulously renovated, it seamlessly blends character features with contemporary design and high-spec finishes.
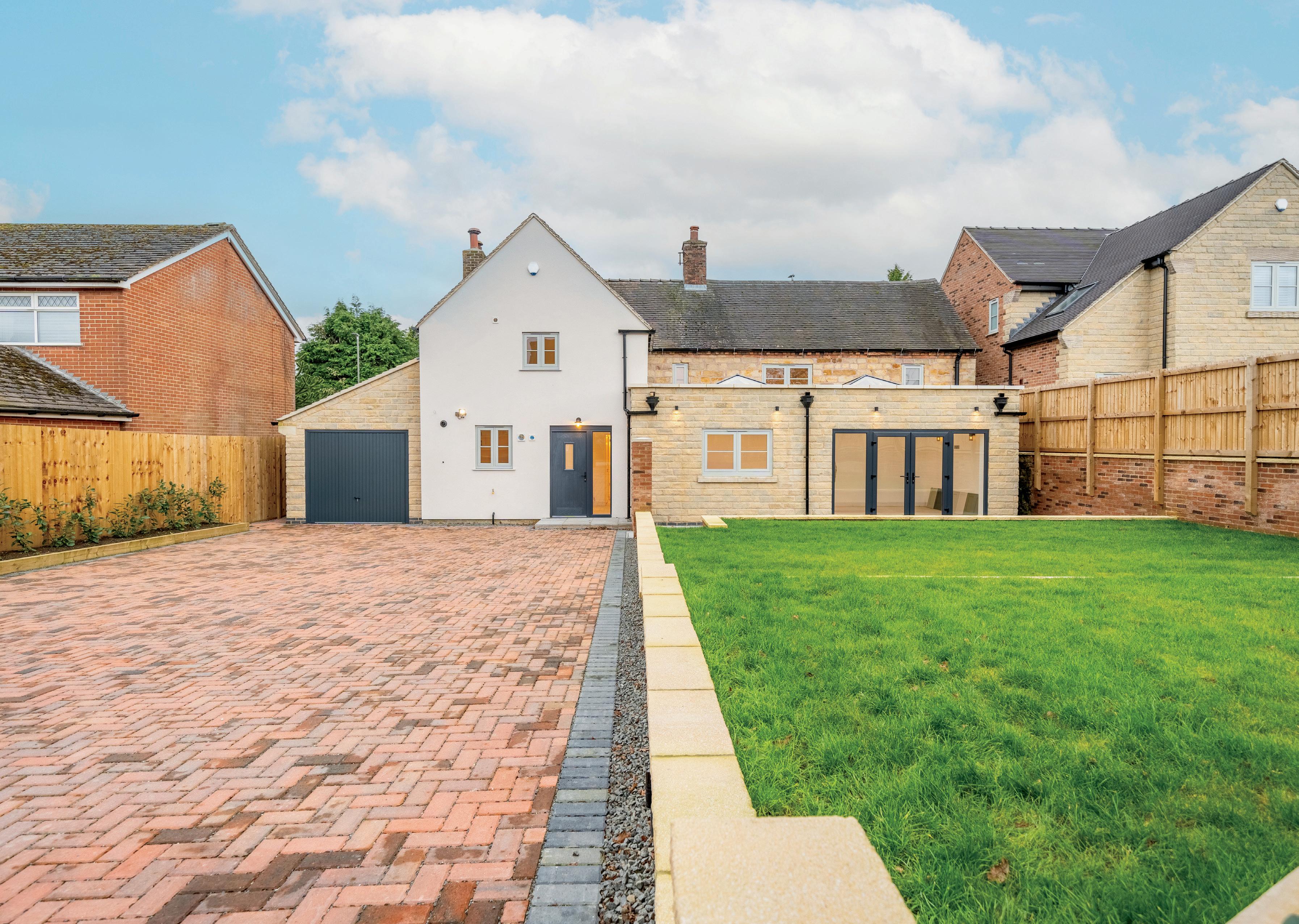
Ground Floor
The ground floor of Forge Cottage offers an exceptional layout for modern living, with underfloor heating in the kitchen ensuring comfort throughout the year. A conveniently located utility room provides direct access to the integrated garage. The stunning open-plan kitchen and dining area is set for completion in early 2025. However, potential buyers who view the property before this date will have the exclusive opportunity to collaborate with the developers in selecting the finishing touches, including kitchen styles and potentially flooring. This exceptional space will feature high-end units, a central island, and integrated modern appliances, creating a chef-inspired kitchen dinning space. Two elegant glass lantern roofs, with integrated lighting, enhance the space’s beauty and flood the room with natural light. French doors open seamlessly onto the rear garden, offering a perfect connection between indoor and outdoor living.
Beyond the kitchen, through double doors, you are welcomed into what will be the family living room, an expansive space ideal for both relaxation and entertaining. Adjacent to this is an additional room, perfect for use as a study or playroom, offering a sense of connection for the family while maintaining a sense of separation.
Continuing into the rear hallway, access is provided to a downstairs w/c and an exceptional room that can be easily adapted to suit a variety of needs. Whether envisioned as a bespoke boot room or, for those working from home, a private office, this space offers great flexibility.
The final room off of the rear hallway lies the inviting snug room, featuring a staircase leading to the first floor, access from the front door, and is ready to accept a log-burning stove if desired. This cosy retreat will be the ideal setting for both relaxing and entertaining.
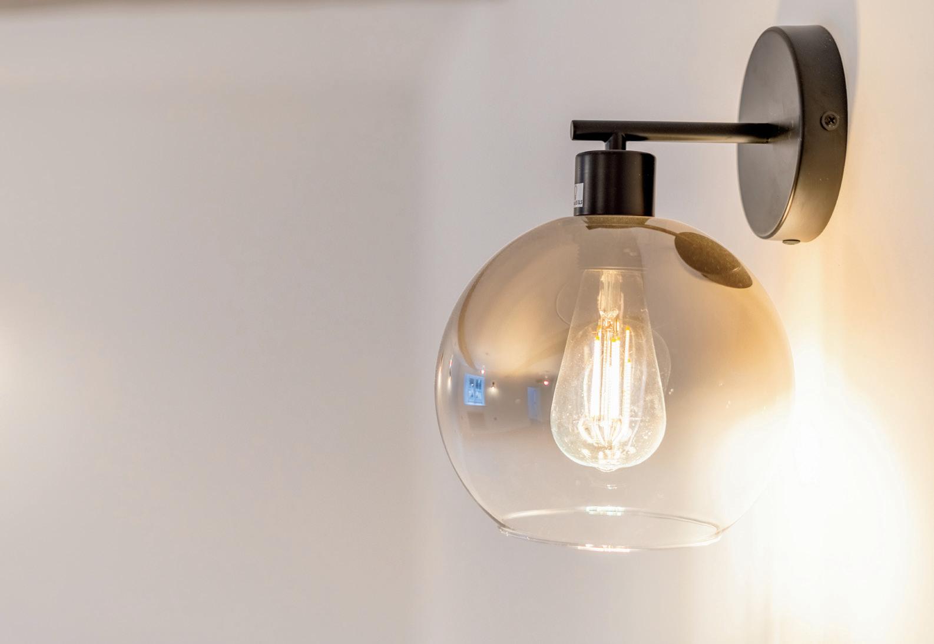
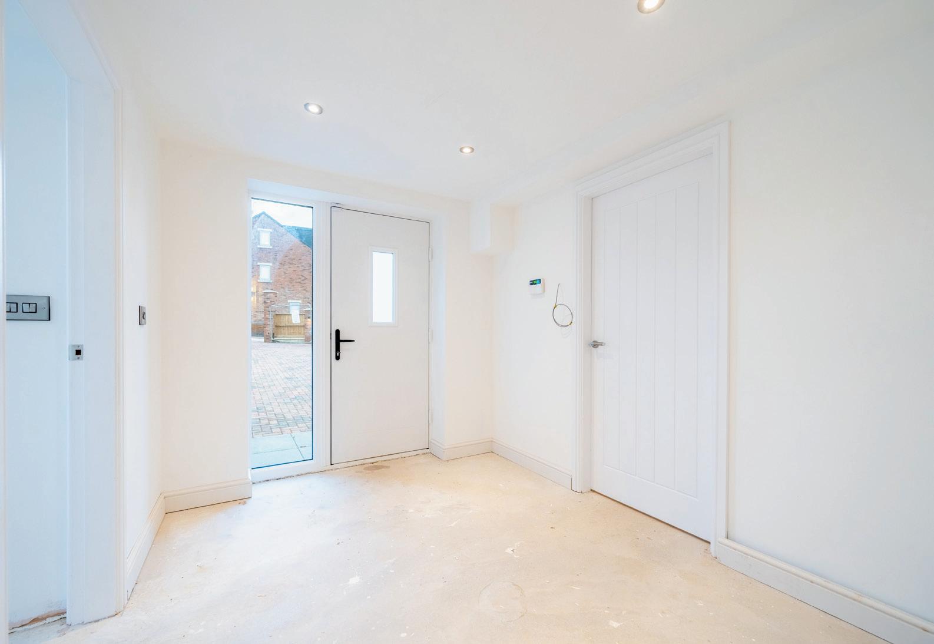
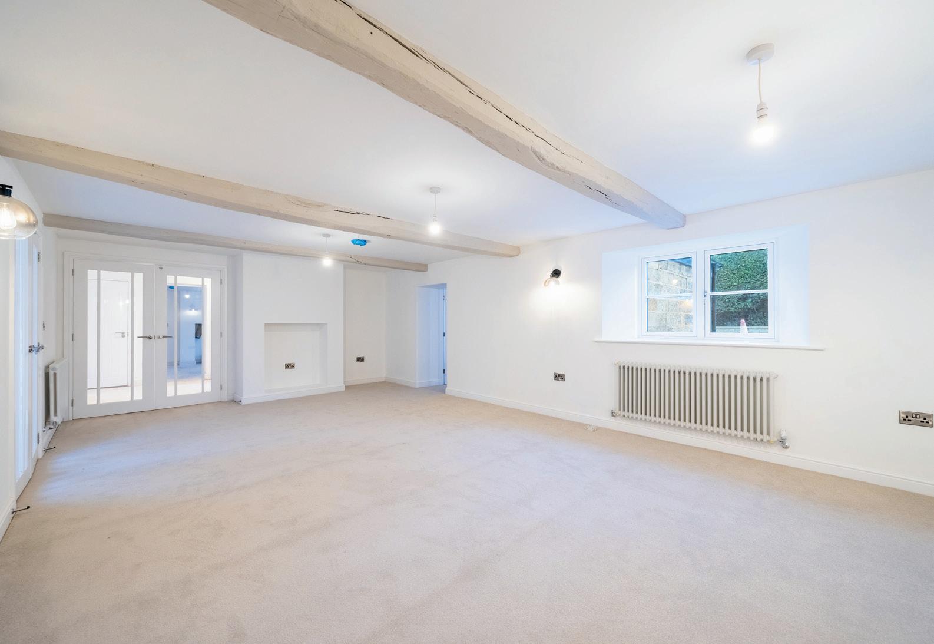
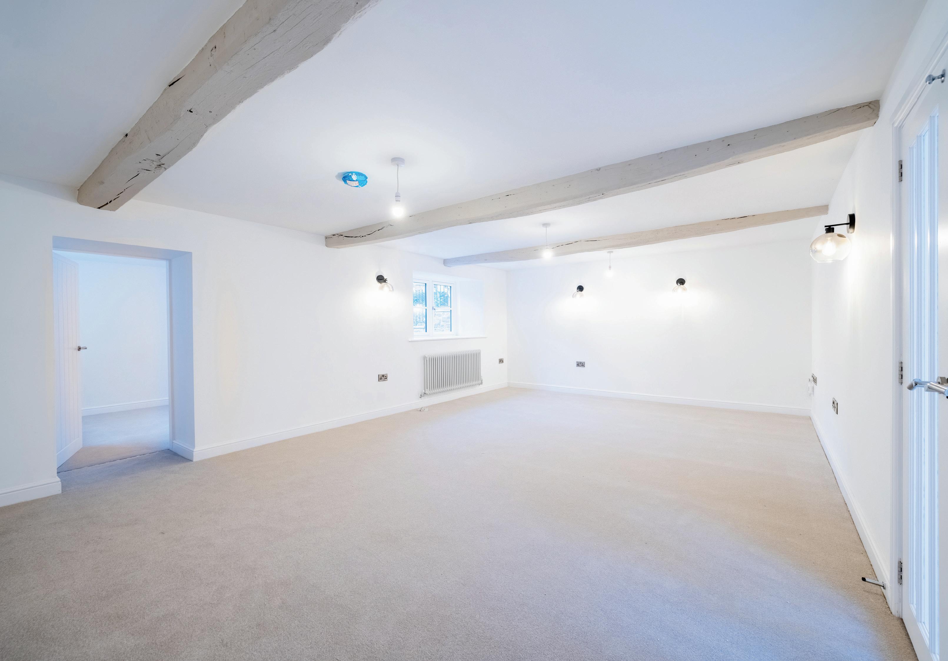
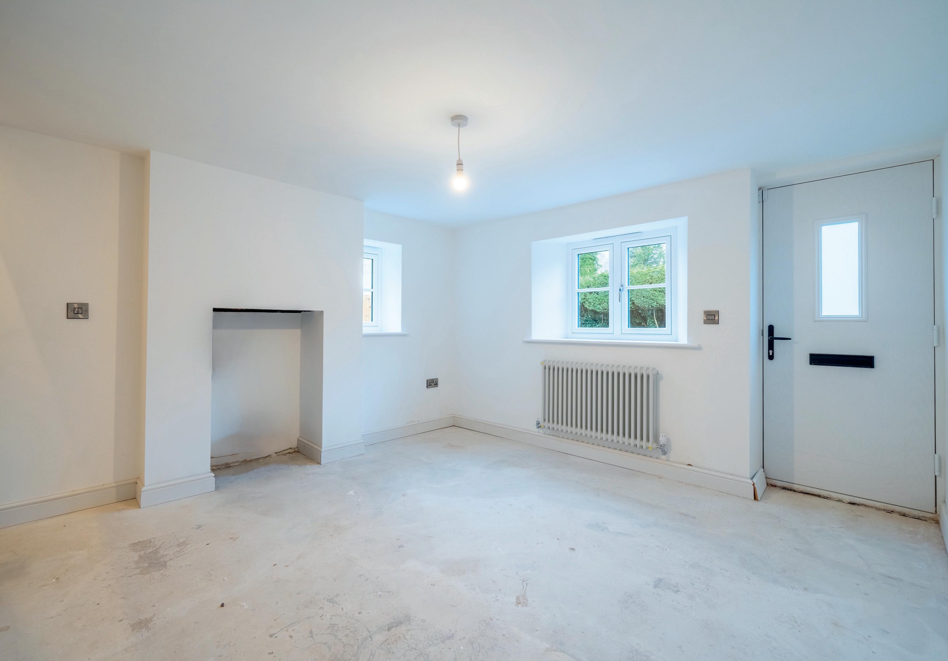
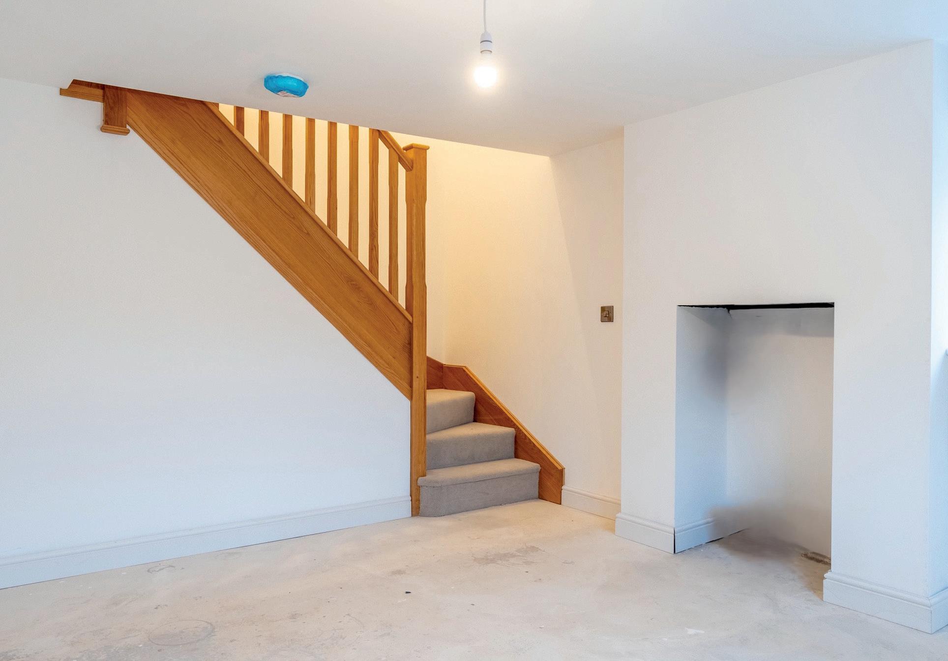
Seller Insight
Forge Cottage was the original dwelling on an expansive plot, and it inspired us to undertake a luxury housing development project.
The location is exceptional. Being just a 10-minute drive from Carsington Water offers endless recreational opportunities, including water activities, a vibrant selection of shops and restaurants, a play area, and the picturesque 8-mile walk around the reservoir. The proximity to Ashbourne and the enchanting town of Belper also ensures convenience without sacrificing the tranquility of a countryside setting.
Preserving the cottage’s original character and charm was paramount to us. Every renovation decision respected its heritage while incorporating modern enhancements to meet today’s building standards. This blend of old and new makes Forge Cottage truly unique.
The Railway Inn, a family-run pub within walking distance, adds a warm, communal element to the area. They’re committed to sourcing from local suppliers, offering a welcoming space for family gatherings or celebrations. It’s a true gem of the neighbourhood.
Croots Farm Shop is just minutes away, providing everything from fresh produce and a quality butcher’s counter to a delightful café. It’s perfect for daily essentials or a relaxing outing.
Natural light was a priority during the renovation. The kitchen features two large ceiling lanterns that flood the space with sunlight, creating an inviting and uplifting atmosphere.
We designed the outdoor areas with practicality and enjoyment in mind. There’s ample parking space alongside a thoughtfully landscaped garden and patio area, perfect for entertaining or relaxing.
Forge Cottage underwent a comprehensive renovation. A standout feature is the principal suite, where the original beams have been lovingly restored. These beams, once hidden beneath three layers of ceilings, now stand proudly as a testament to the home’s history. Restoring these elements was a true labour of love.
The snug has been prepared to accommodate a log-burning stove, giving you the flexibility to create a cosy retreat or leave it as a decorative space. Similarly, the rear access includes pre-installed intercom and automation systems, making it easy to add electric gates if desired. We’ve strived to give Forge Cottage a balance of restored heritage and adaptable modern features, offering you the ideal canvas to shape your forever home.*
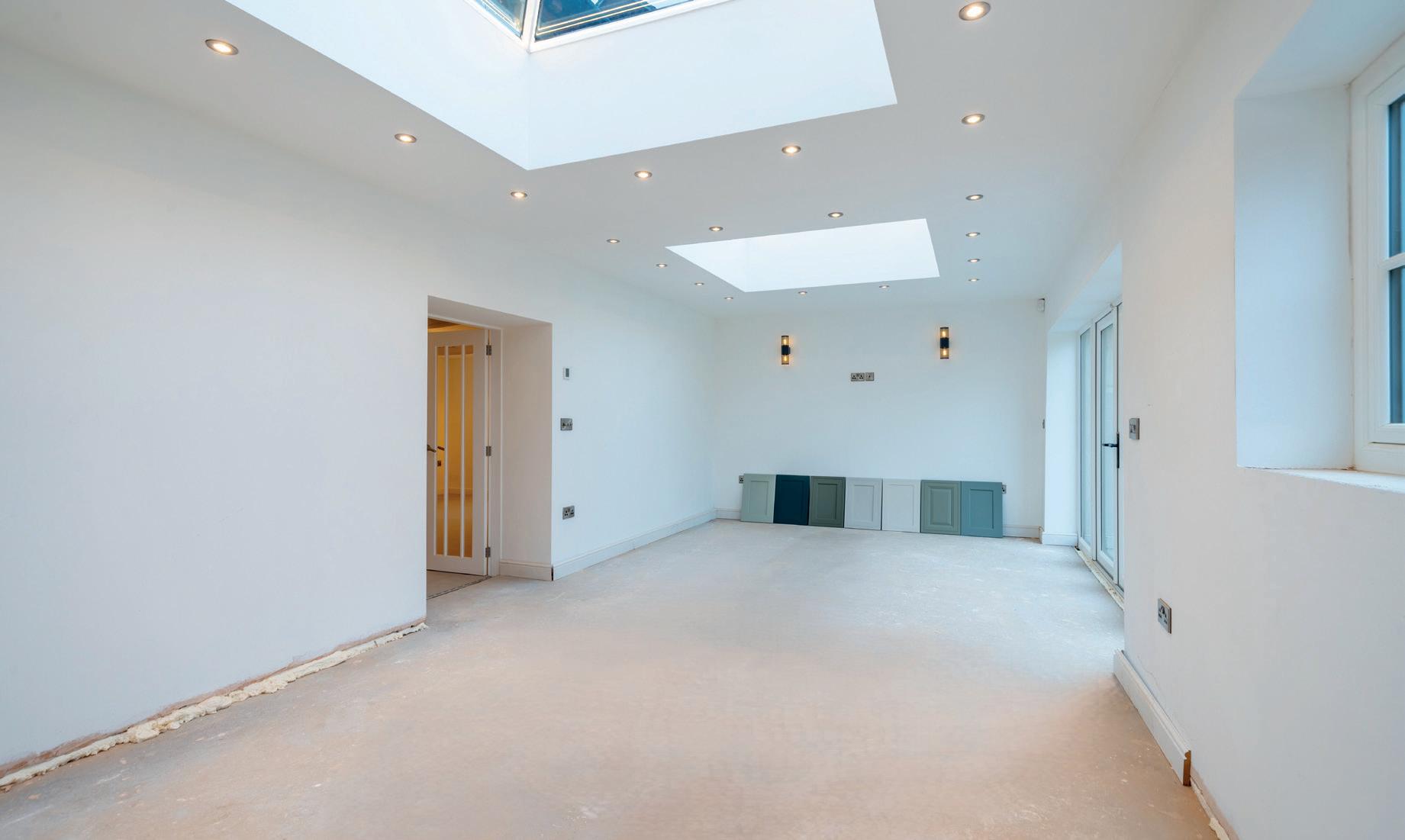
* These comments are the personal views of the current owner and are included as an insight into life at the property. They have not been independently verified, should not be relied on without verification and do not necessarily reflect the views of the agent.
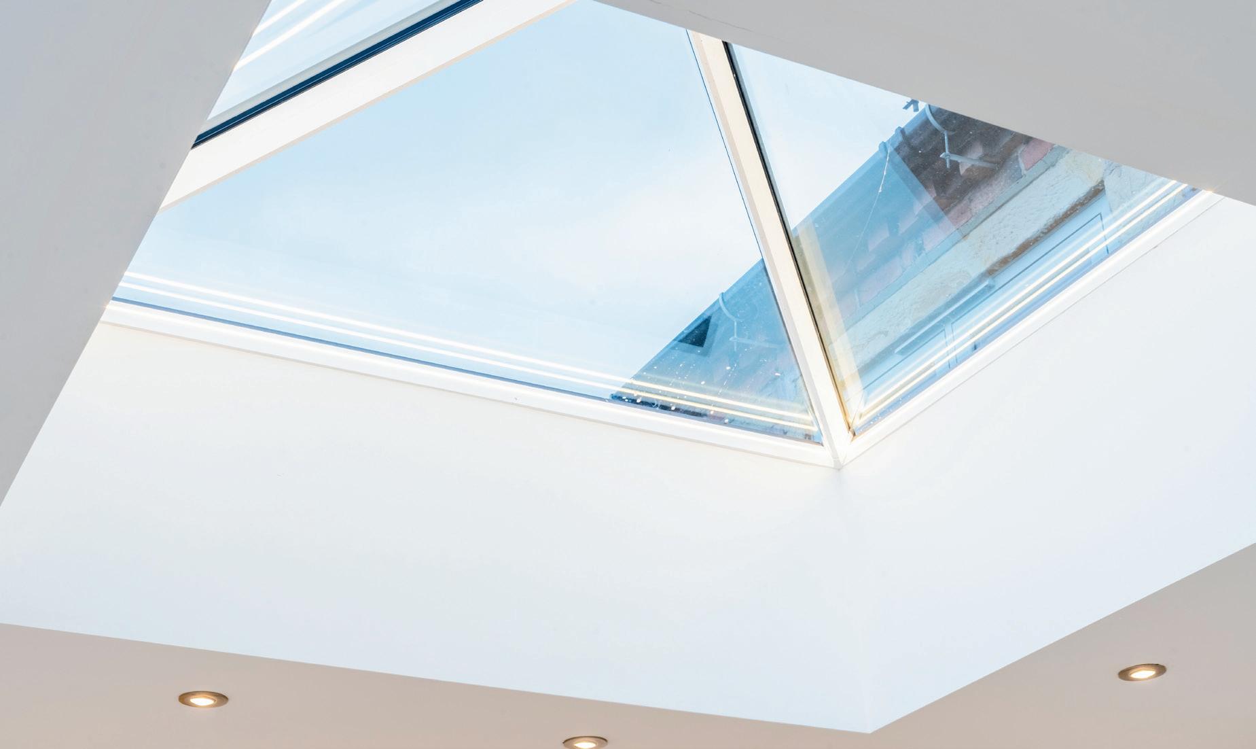
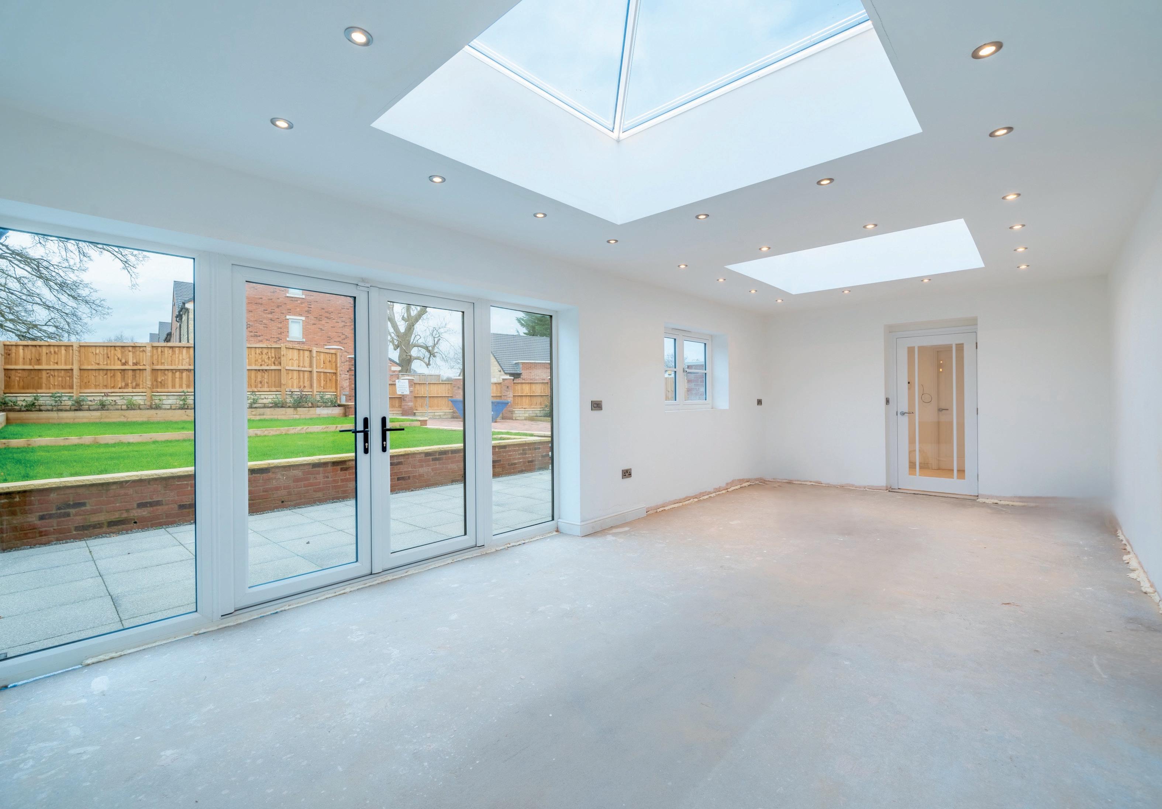
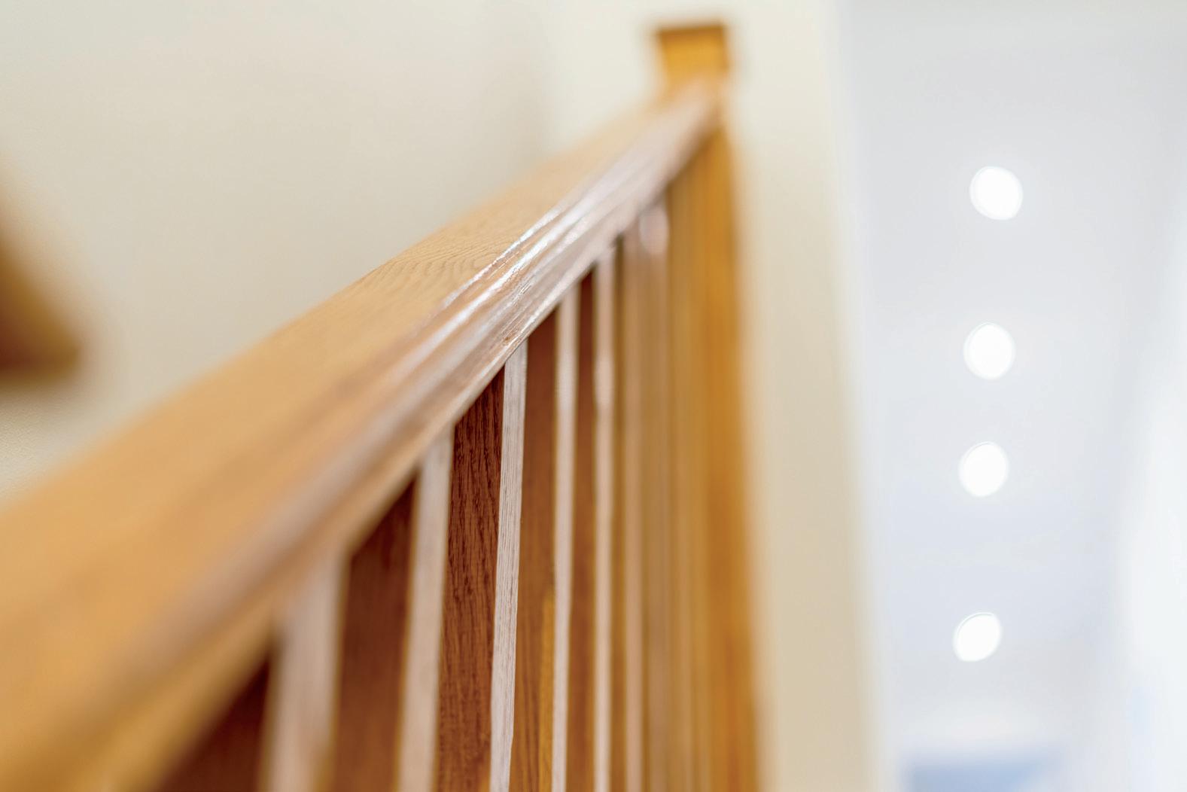
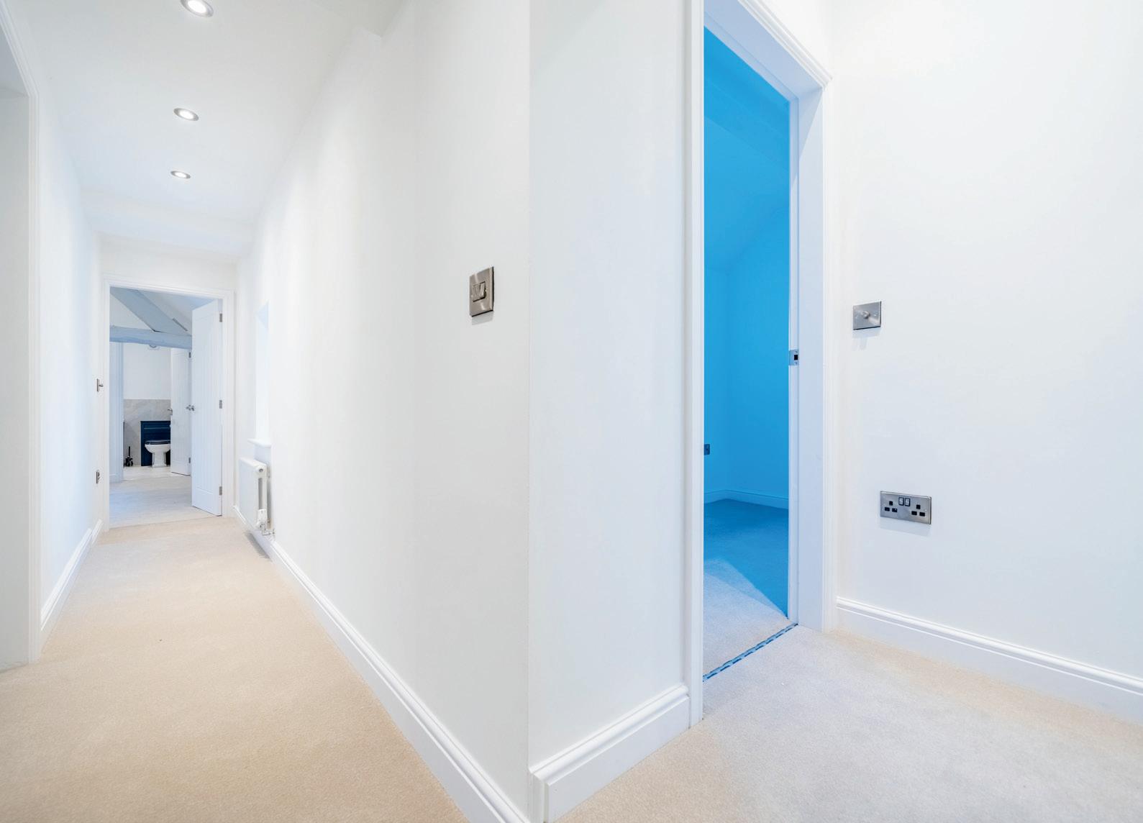
First Floor
Ascending to the first floor, you will discover four exquisitely appointed bedrooms and a stylish family bathroom. The principal suite is a true sanctuary, featuring a vaulted ceiling with exposed beams, a private dressing room, and a luxurious en-suite bathroom, complete with both a bath and shower.
The additional three bedrooms include two generously sized doubles and a well-proportioned single, all served by a sleek, modern family bathroom. Every room has been meticulously designed to maximise natural light and space, while preserving the home’s distinct ive period charm.
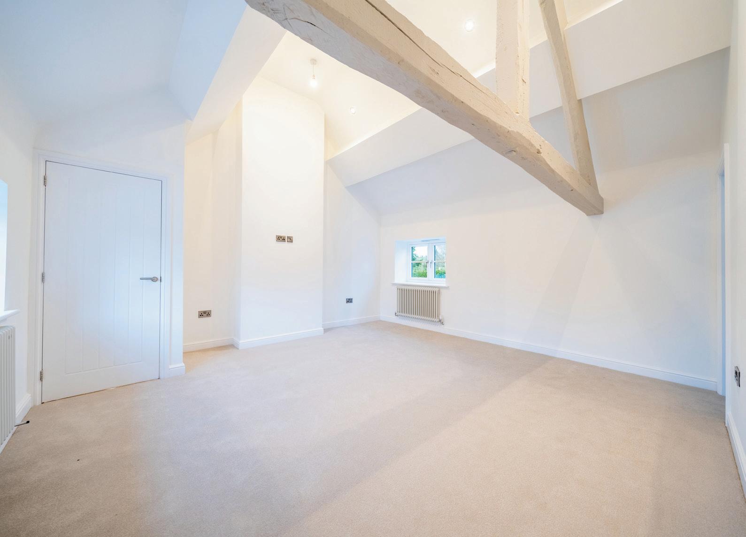
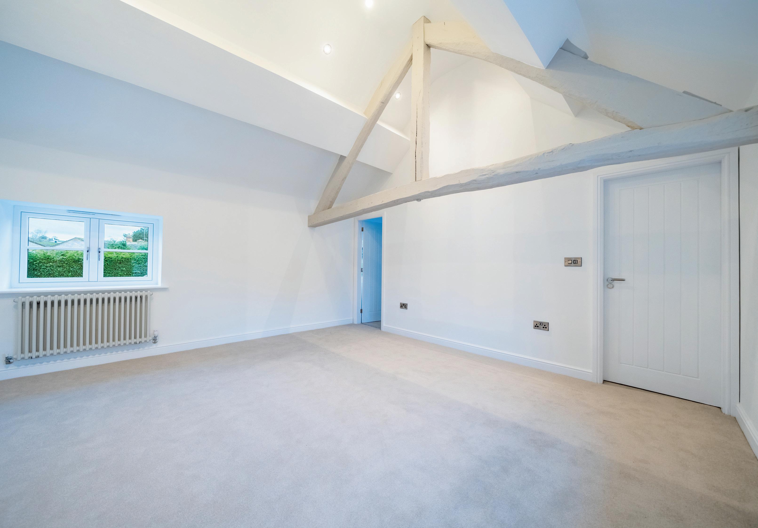
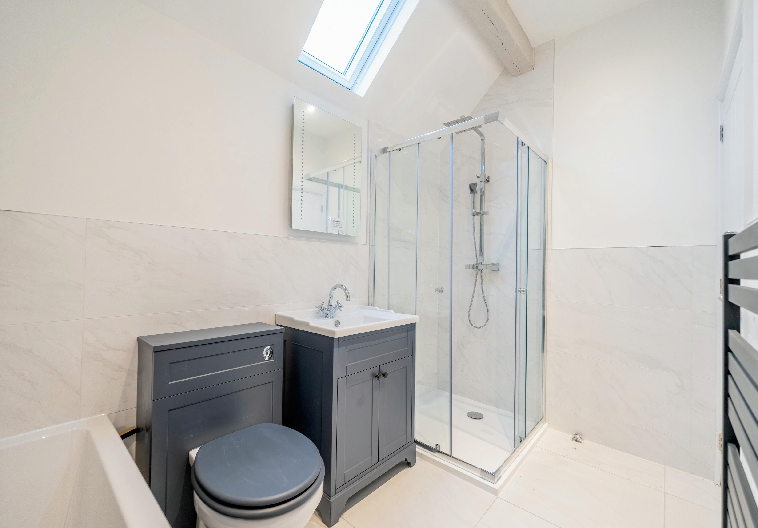
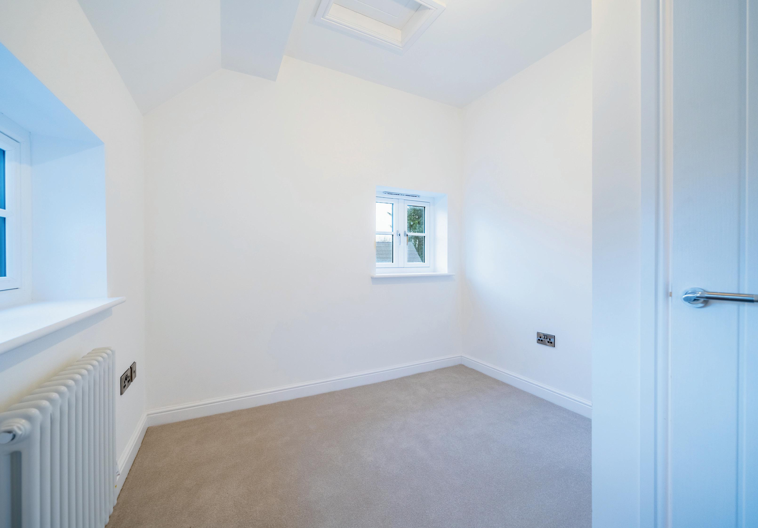
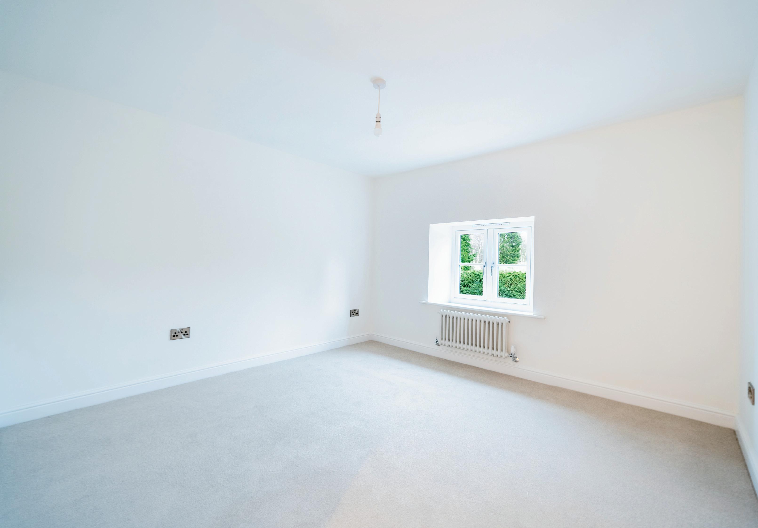
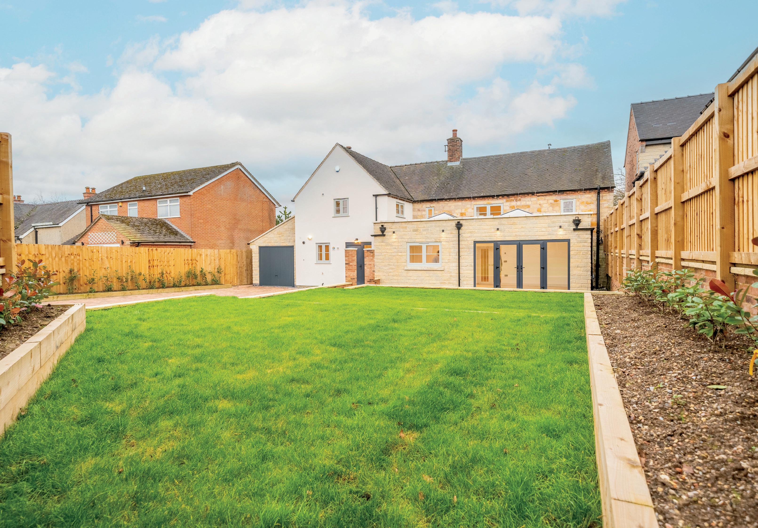
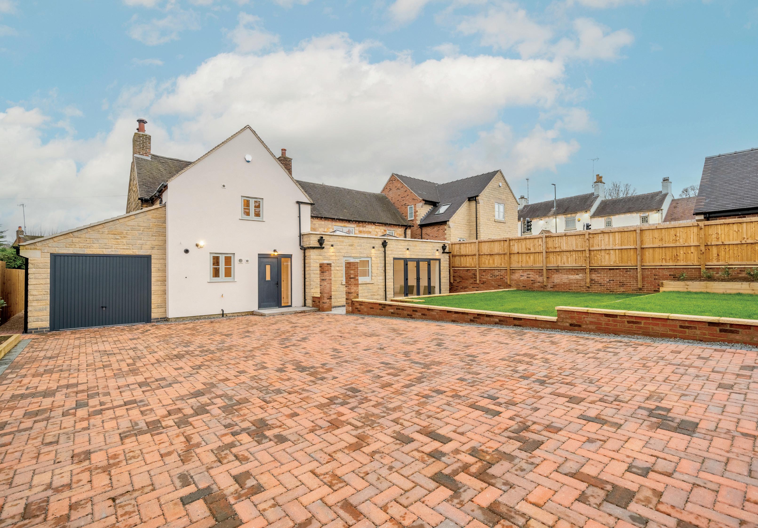
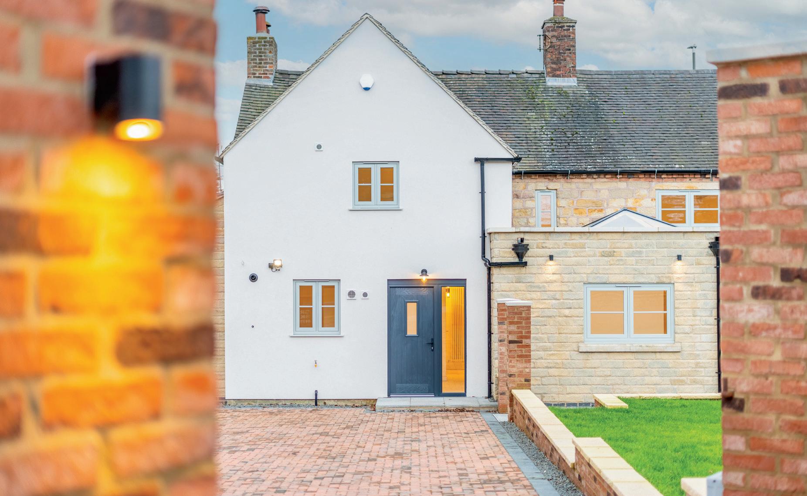
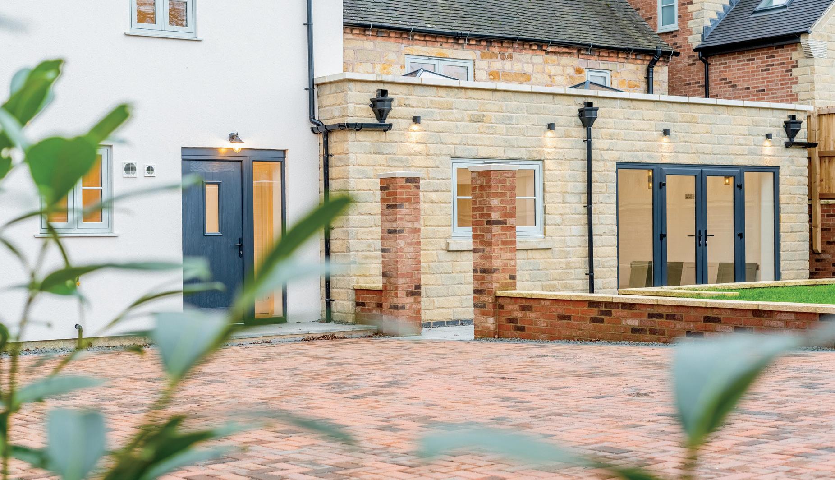
Outside
The exterior of Forge Cottage is as enchanting as its interior. The front of the property features a stone-walled forecourt, complemented by elegant metal railings and a charming gateway, setting a sophisticated first impression. The forecourt is further enhanced with decorative pebbled stones, leading to a pathway that guides you to the rear yard.
At the back of the cottage a beautifully landscaped garden awaits. With an expansive paved patio, meticulously manicured raised lawn, and vibrant planting borders, this space offers the perfect setting for both relaxed outdoor living and refined entertaining. The driveway provides access to a generous block-paved parking area, the rear access is fully equipped with automation and an intercom system, ready to accommodate electric gates if you wish to add these at a later date, the cottage also benefits from a single attached garage, ensuring both convenience and privacy.
Location
Forge Cottage enjoys an enviable position in the charming Hamlet of Cowers Lane, conveniently situated between the market towns of Belper and Ashbourne. The area offers the perfect blend of tranquillity and accessibility. Nearby Belper, just 4 miles away, boasts award-winning high streets, excellent recreational facilities, and a range of shops and restaurants. Ashbourne, known as the gateway to the Peak District, is a mere 8 miles away, providing further opportunities for exploration and leisure.
For commuters, Derby City Centre is easily accessible, offering extensive shopping and transport links, including connections to the national rail network via Belper’s railway station. Whether you seek the charm of countryside living or the convenience of nearby amenities, Forge Cottage is perfectly placed to offer the best of both worlds.
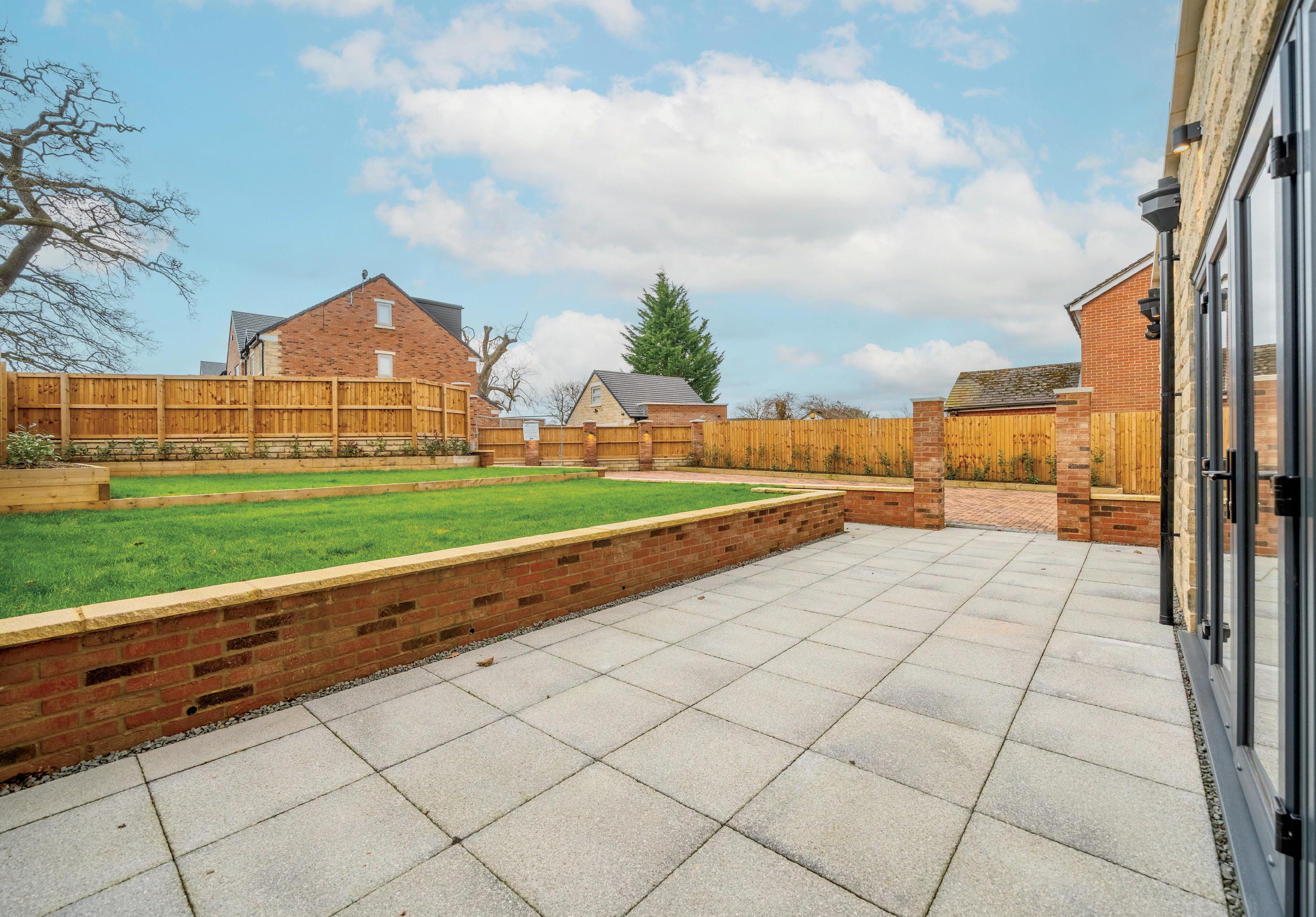
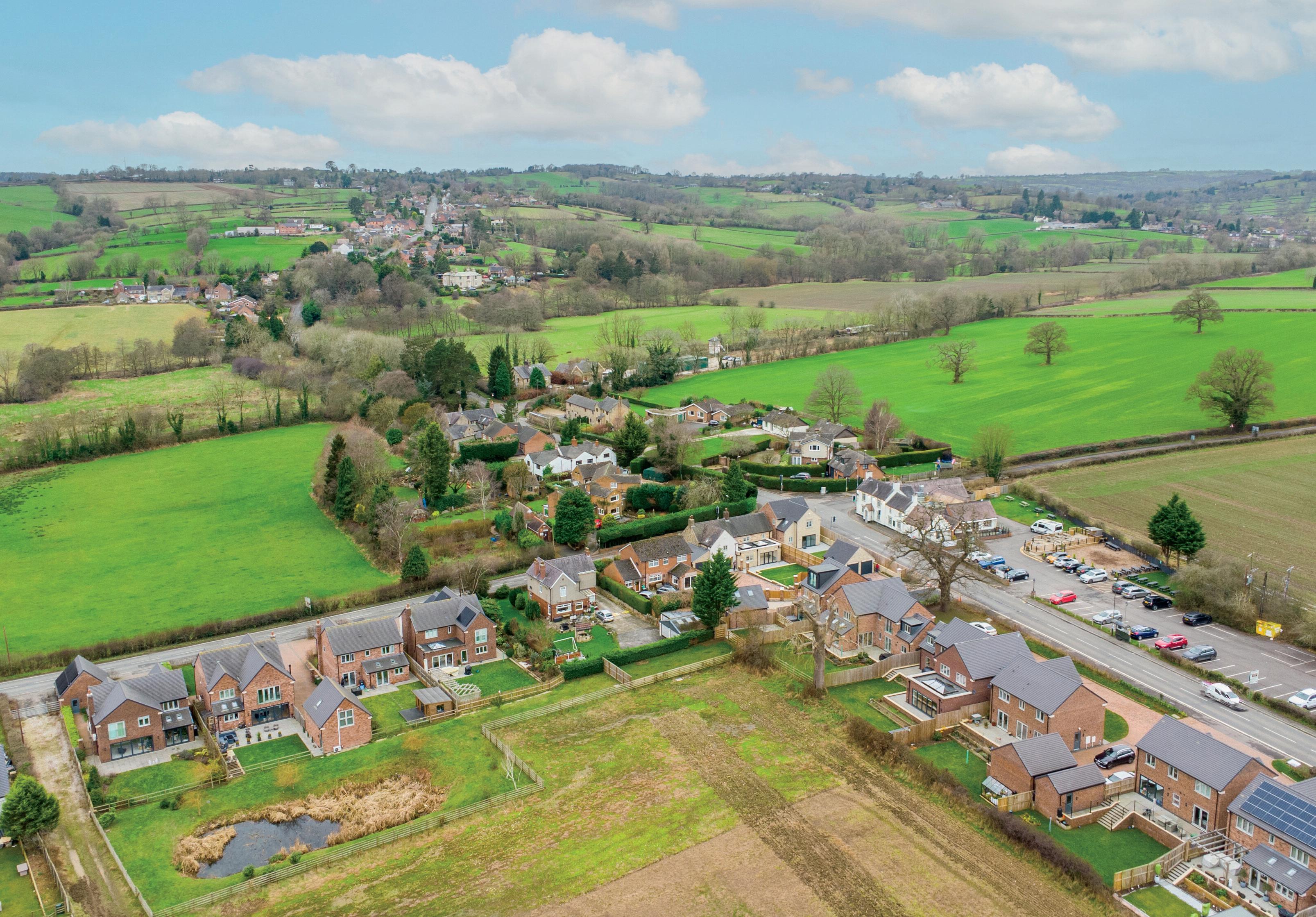
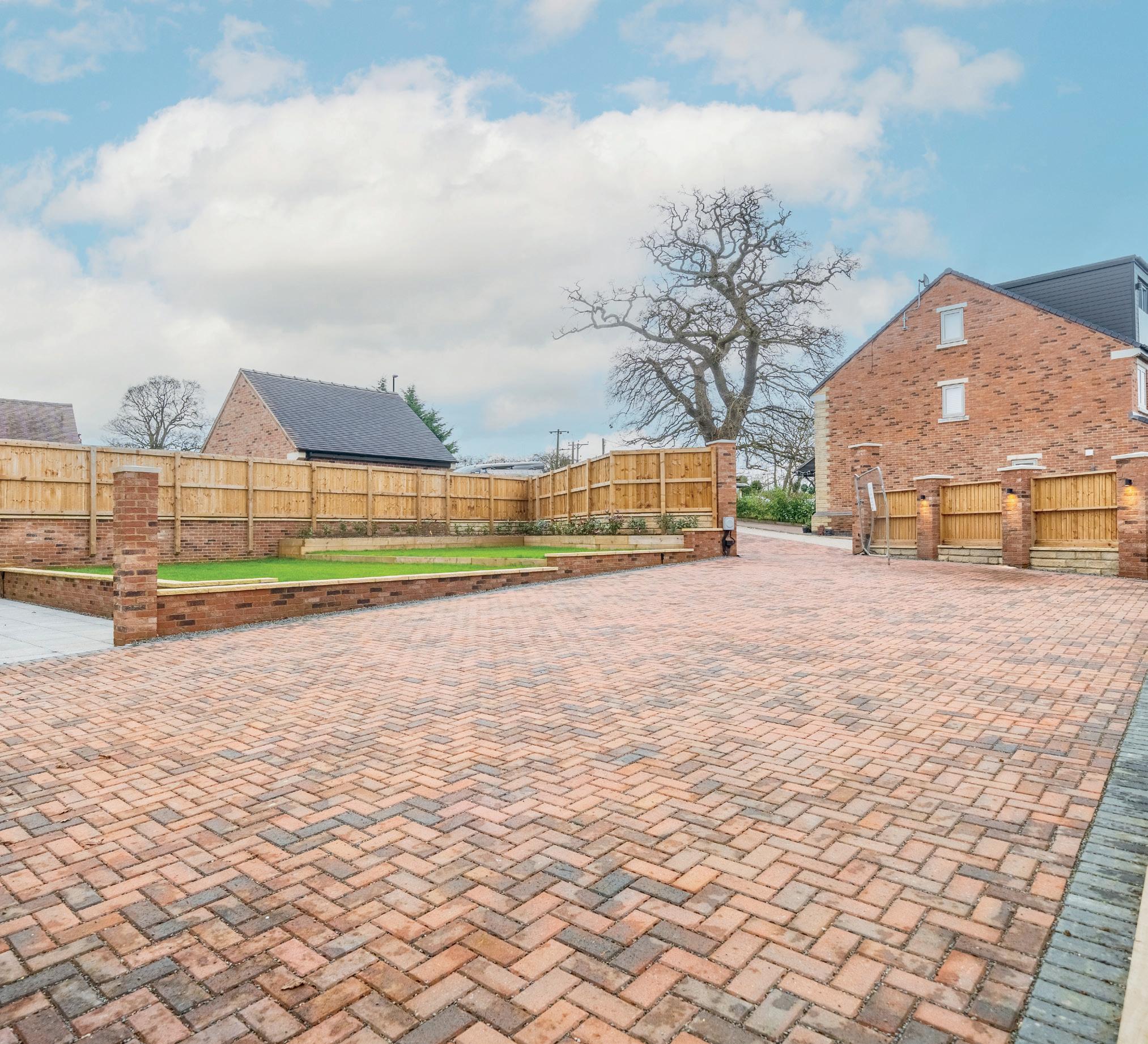
Registered in England and Wales. Company Reg No. 09929046 VAT Reg No: 232999961
Registered Office: Newman Property Services, 5 Regent Street, Rugby, Warwickshire CV21 2PE copyright © 2025 Fine & Country Ltd.
Services, Utilities & Property Information
Water Mains – Standard
Gas Mains – Standard
Electricity Mains – Standard
Drainage – Standard
Broadband Availability – Ultrafast Broadband (FTTP) is available, please check with your internet provider.
Mobile Signal – Up to 5G is available across most networks, please check with your network provider
Viewing Arrangements
Strictly via the vendors sole agent Kelly Rhodes Fine & Country on 01332 973 888
Website
For more information visit https://www.fineandcountry.com/uk/ derbyshire
Opening Hours:
Monday to Friday - 9.00 am - 5.30 pm Saturday - 9.00 am - 4.30 pm Sunday - By appointment only
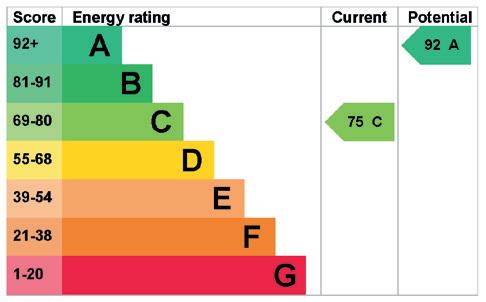
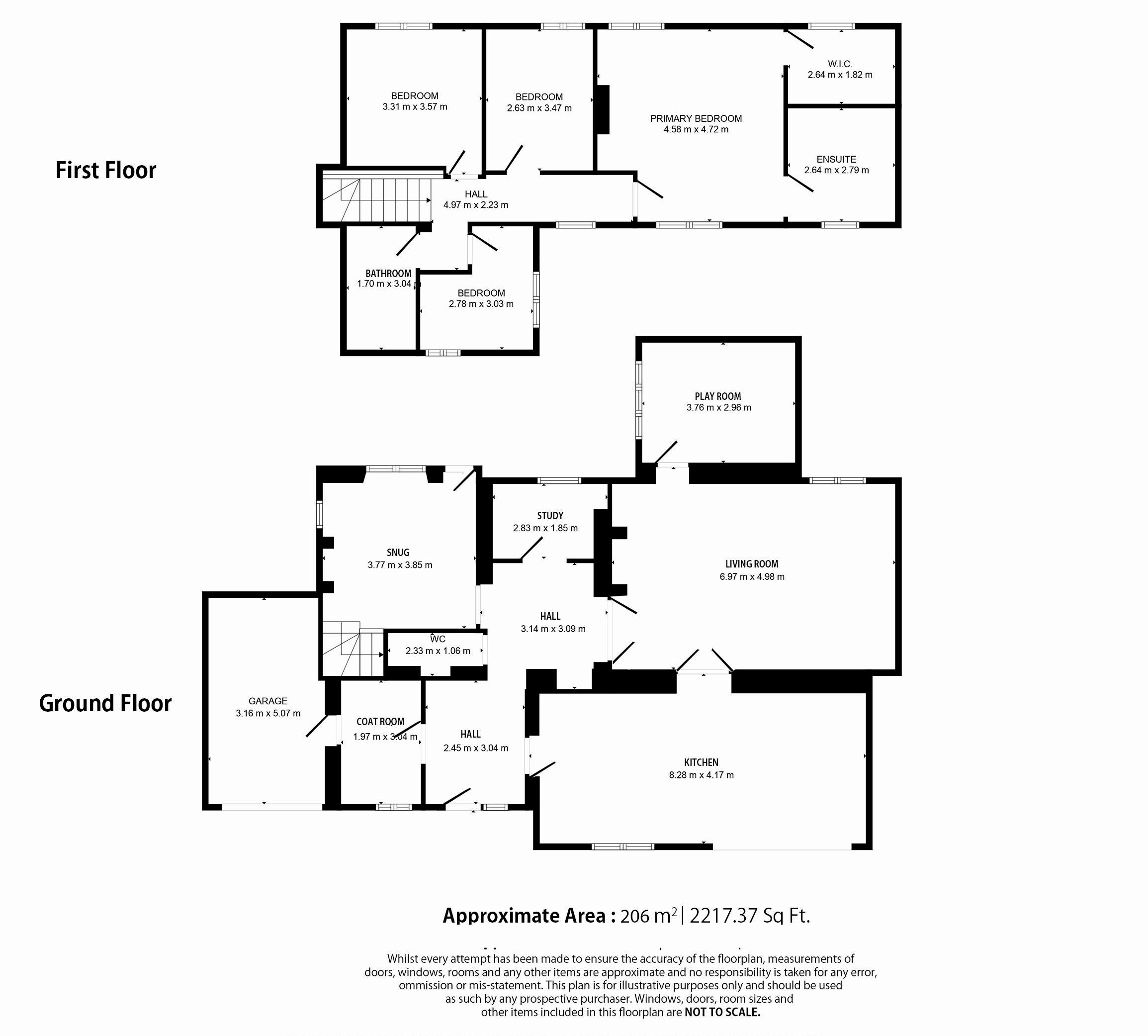


Agents notes: All measurements are approximate and for general guidance only and whilst every attempt has been made to ensure accuracy, they must not be relied on. The fixtures, fittings and appliances referred to have not been tested and therefore no guarantee can be given that they are in working order. Internal photographs are reproduced for general information and it must not be inferred that any item shown is included with the property. For a free valuation, contact the numbers listed on the brochure. Printed 09.01.2025
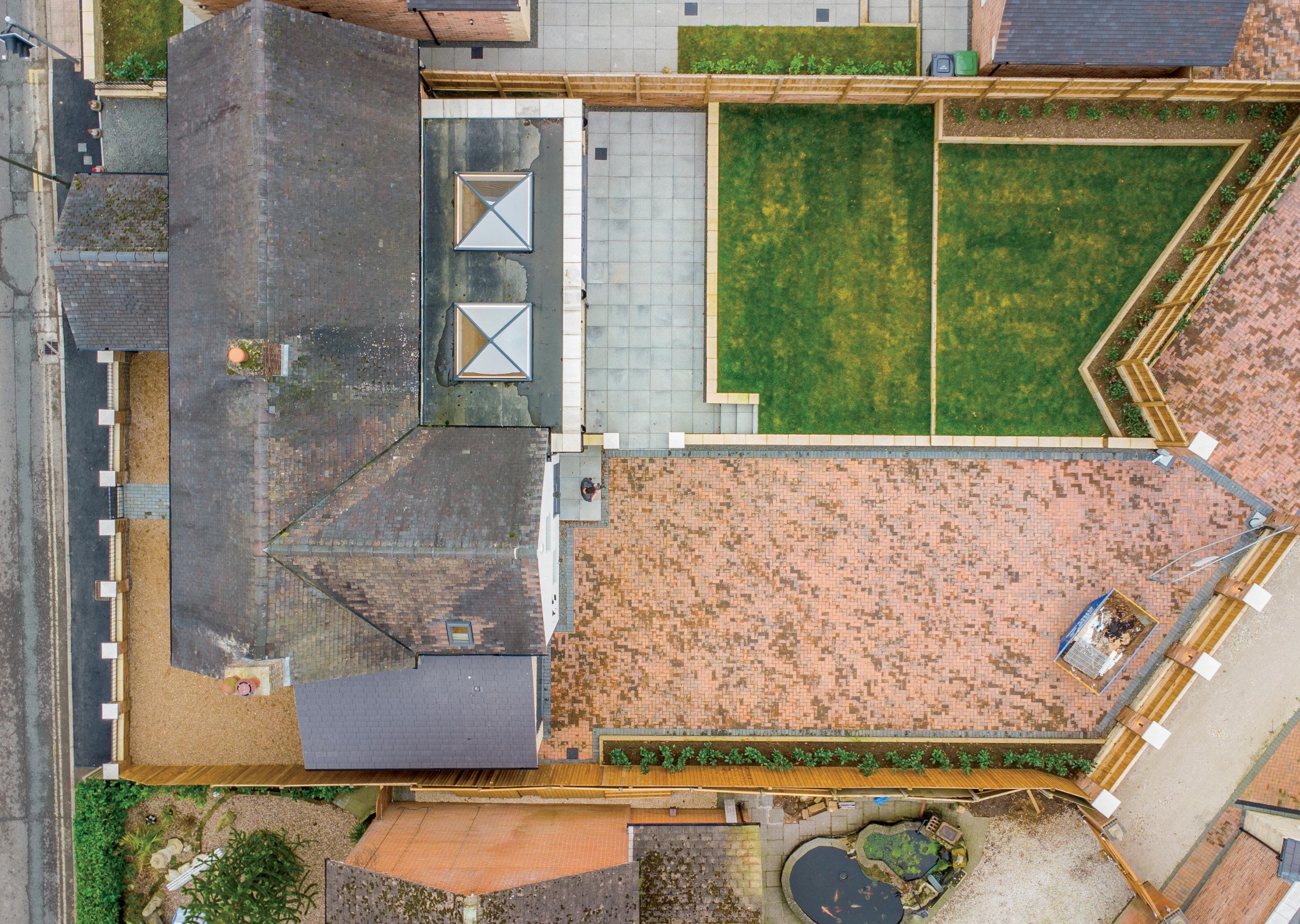

KELLY RHODES PARTNER AGENT
Fine & Country Derby
M: 07940 027 184 | DD: 01332 973 888 email: Kelly.rhodes@fineandcountry.com
As a seasoned expert and developer in the property industry, with over a decade of experience, I specialised in transforming houses into luxurious family homes in the top tier of the market. My foresight in anticipating and overcoming any potential obstacles, combined with my exceptional negotiation skills, enables me to deliver the best possible outcome in every situation.
From meticulous project planning to seamless execution, I have a proven track record of successfully navigating every stage of the property buying or selling process. My extensive local, national, and international exposure, coupled with the exceptional presentation and service offered by Fine & Country, make me the perfect choice for anyone seeking a property consultant to work with.
As a proud mother of two beautiful children, Evelynn and Nicholas Jr., my family and friends are incredibly important to me. When I have some time to myself, I love nothing more than curling up with a good book next to a cosy fire. My love for ancient history and self-improvement fuels my passion for reading and fuels my dedication to providing the highest level of service and commitment to my clients.
I have a genuine passion for houses and people and fully understand that buying or selling a home is one of the most significant decisions in anyone’s life. That’s why I take my responsibility to you seriously and promise to give you my undivided attention and unwavering commitment to achieving your desired results. With my experience, drive, and determination, I am confident I can help you find your dream home or successfully market your property and achieve the finest results.
FINE & COUNTRY
Fine & Country is a global network of estate agencies specialising in the marketing, sale and rental of luxury residential property. With offices in over 300 locations, spanning Europe, Australia, Africa and Asia, we combine widespread exposure of the international marketplace with the local expertise and knowledge of carefully selected independent property professionals.
Fine & Country appreciates the most exclusive properties require a more compelling, sophisticated and intelligent presentation –leading to a common, yet uniquely exercised and successful strategy emphasising the lifestyle qualities of the property.
This unique approach to luxury homes marketing delivers high quality, intelligent and creative concepts for property promotion combined with the latest technology and marketing techniques.
We understand moving home is one of the most important decisions you make; your home is both a financial and emotional investment. With Fine & Country you benefit from the local knowledge, experience, expertise and contacts of a well trained, educated and courteous team of professionals, working to make the sale or purchase of your property as stress free as possible.
