
Dalton House
Main Street | Beckford | Tewkesbury | Gloucestershire | GL20 7AD


Dalton House
Main Street | Beckford | Tewkesbury | Gloucestershire | GL20 7AD
Welcome to Dalton House, a classic Georgian architecture Grade II Listed fourbedroom home steeped in history, dating back to the early 18th century.
Located in the heart of a highly sought-after village, this unique property presents an excellent opportunity for restoration and modernisation. The property is offered with no onward chain and offers the potential to transform it into a breathtaking family residence. Sitting alongside the village church and set within a mature ½ acre plot, Dalton House blends timeless charm, an enviable location, and incredible possibilities into one exceptional offering.
The ground floor showcases expansive high ceilings and charming period features that reflect the property’s historic character. It offers six versatile office or reception rooms, alongside a kitchen area and a bathroom.
The ground floor boasts two charming and well-proportioned reception rooms. The living room highlights stripped wooden floorboards, two sash windows with views of the garden, and a currently boarded open fireplace. The dining room features similar wooden flooring, an open fireplace, and an outlook over both the garden and the front of the property. The centrepiece of the ground floor is the expansive kitchen/ breakfast room which offers direct access to the rear garden. This welcoming space includes a large inglenook with a Rayburn stove, a freestanding dresser base (included in the sale), stripped wooden flooring, and abundant natural light from a sizeable sash window.

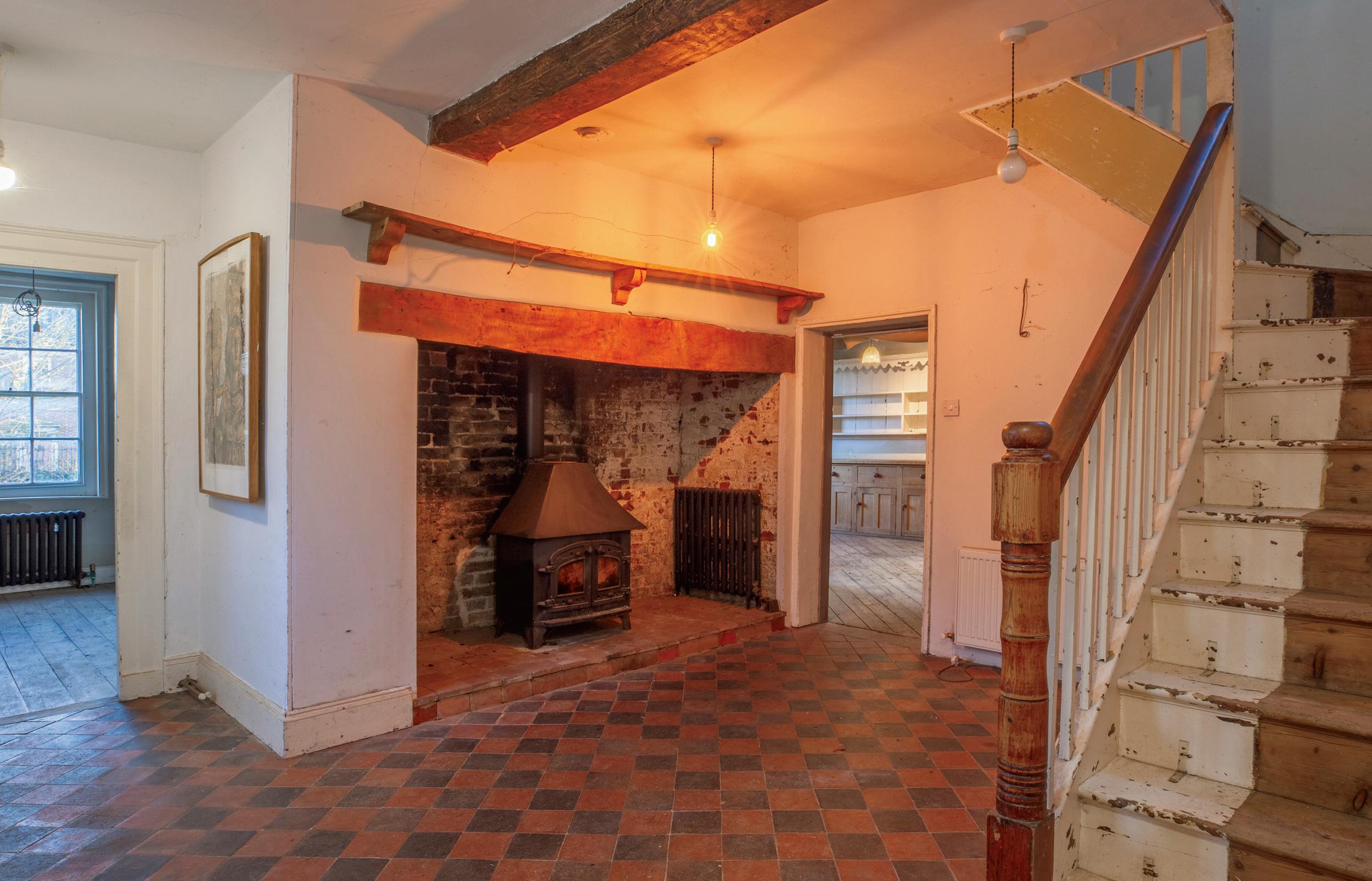


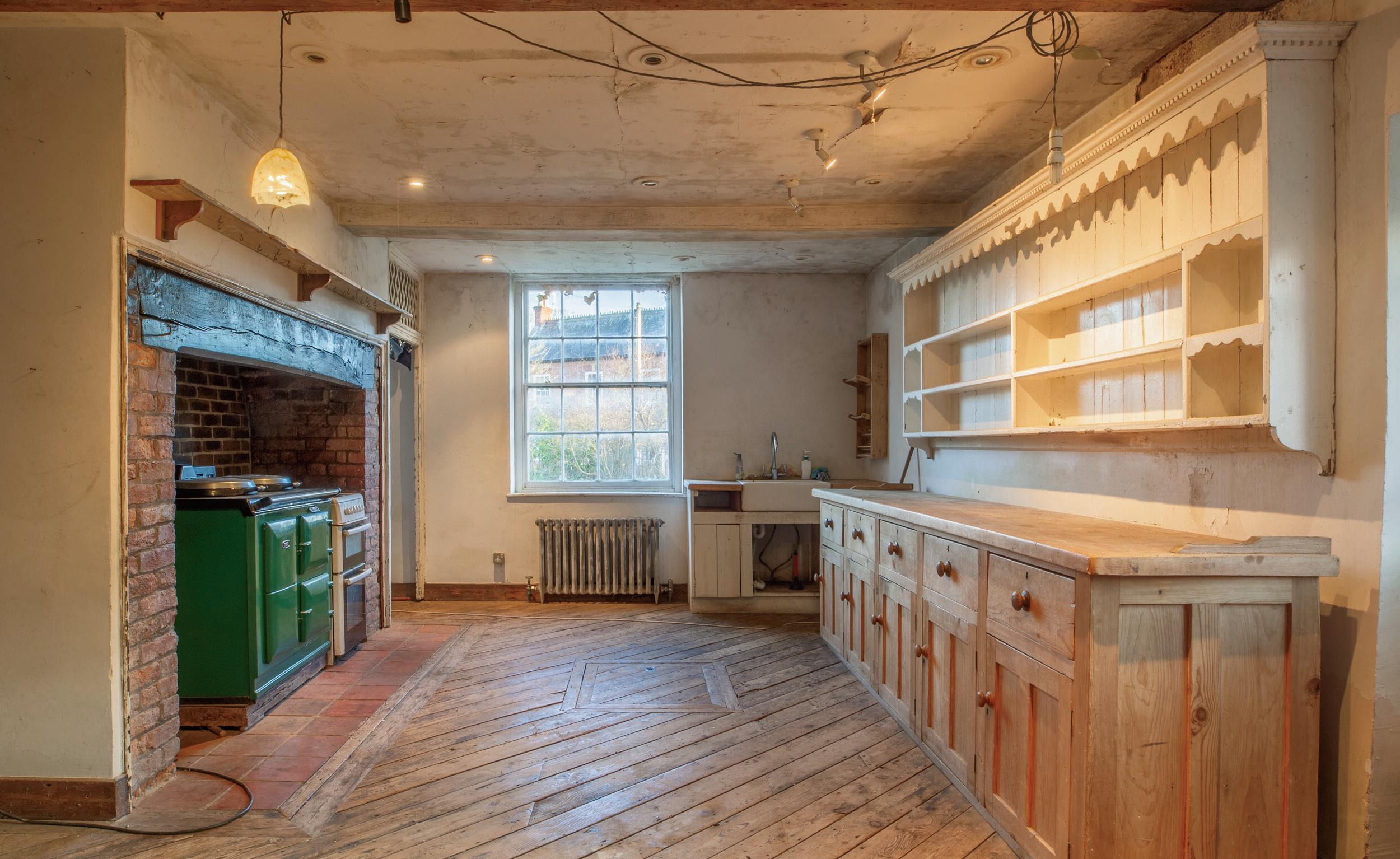

Living in Dalton House has been a journey filled with history, charm, and deep connections. My father acquired the property in 2004, drawn by its classic Georgian architecture and idyllic location in Beckford. Nestled amidst picturesque countryside, the village offers serene walks, welcoming pubs, and nearby schools - an ideal setting for both tranquillity and community. It became a dream restoration project for him, and through his vision, the house blossomed into a warm, inviting home.
One of my favourite places within Dalton House is the attic space above the bathroom. From there, I’d gaze out over the village rooftops, taking in breathtaking views of the fields beyond - a vantage point that truly captured the magic of Beckford. As a family, our heart was in the kitchen, where laughter, meals, and connection brought us together. Whether it was the simple joys of chatting by the large inglenook fireplace with its wood burner during winter or enjoying the natural light that streamed into the living room through sash windows, each corner of the house had its own story to tell.
The home’s classic Georgian design has a timeless elegance. Its layout - with many rooms and winding corridors - allowed for both personal space and communal living. While the structure has remained largely unchanged, it holds a history that speaks to its central role in village life over the centuries. Upstairs feels like a labyrinth, yet downstairs offers spaces where family and friends could effortlessly gather.
Outside, the garden is a haven. With its abundance of birdlife and morning stillness, it was my go-to spot at dawn, where I’d savour my coffee and listen to the chorus of birds. The garden is not just a place of solitude but also a lively backdrop for seasonal beauty and outdoor moments. Beyond our gates, the strong sense of community shines through. From friendly neighbours to the addition of the village café and the nearby communitymaintained nature reserve, Beckford thrives on connection. Local walking groups often begin their treks up Bredon Hill just steps from the house, making it a hub of activity for outdoor enthusiasts.
The location further adds to its charm. Just a village away in Ashton under Hill, you’ll find excellent schools and a bustling tennis club. Public transport connects the area well, with regular bus services linking nearby towns like Tewkesbury and Evesham. For the next owners, my advice is simple: take the time to soak in the beauty of the garden, embrace the community, and let the home’s rich character guide you into creating your own cherished memories. Dalton House is not just a residence - it’s a lifestyle.*
*These comments are the personal views of the current owner and are included as an insight into life at the property. They have not been independently verified, should not be relied on without verification and do not necessarily reflect the views of the agent.
The first floor hosts three well-proportioned double bedrooms, complemented by a stylish four-piece family bathroom complete with a roll-top bath and a large double walk-in shower. Staircases located at either end of the home lead to the second floor, providing convenient access to the upper level.
One staircase leads to the fourth bedroom, which benefits from an adjoining room that could function as a dressing room or study, making it an excellent space for an older child. The second staircase provides access to the expansive roof space, consisting of three interconnected rooms. With the appropriate planning consents, this area presents an exciting opportunity to create a fifth bedroom or additional versatile living areas.


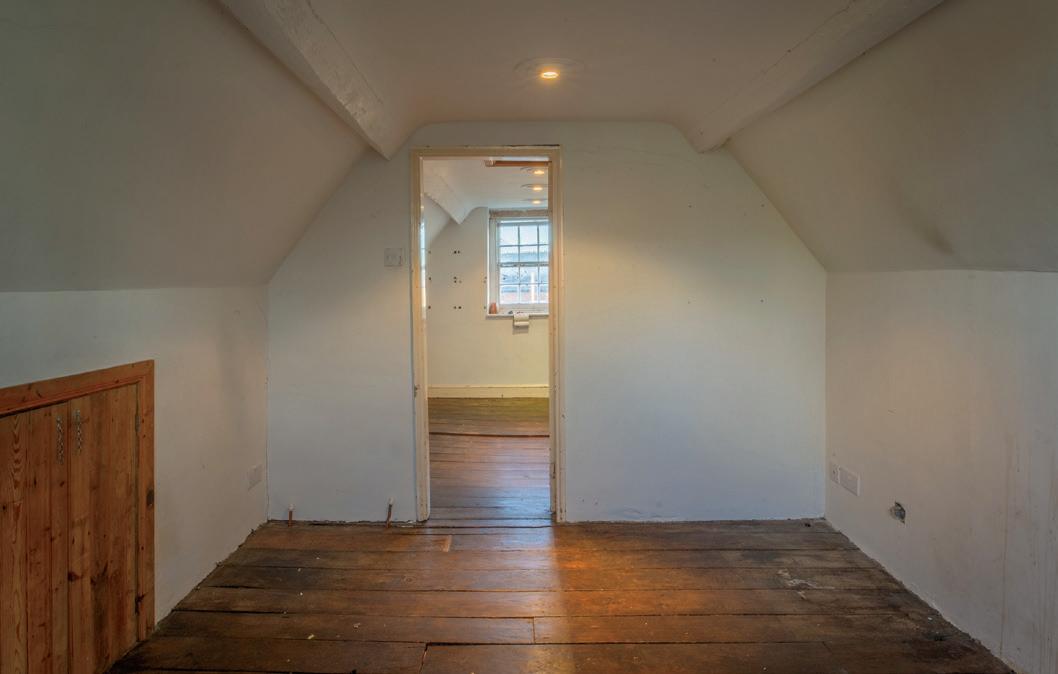
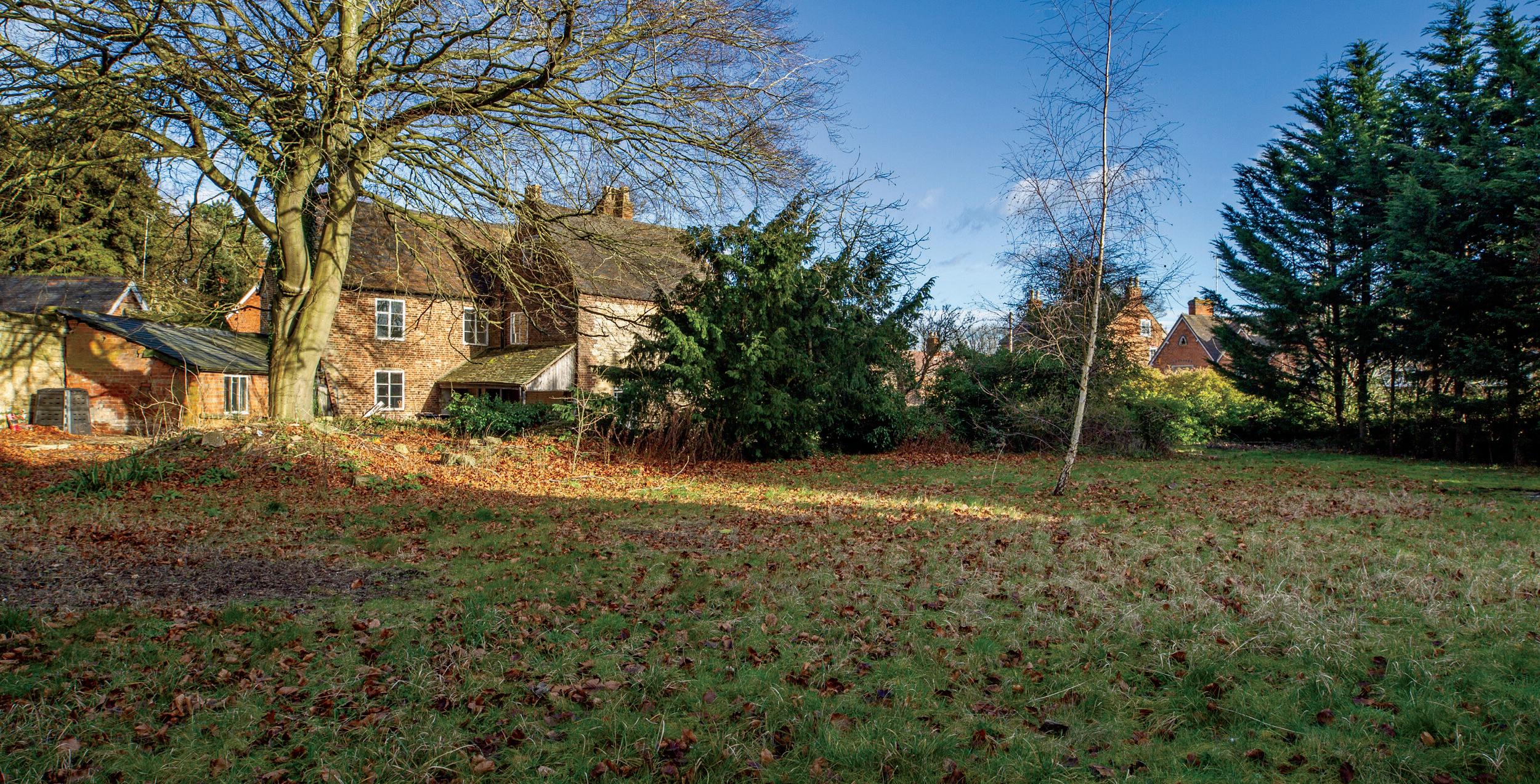
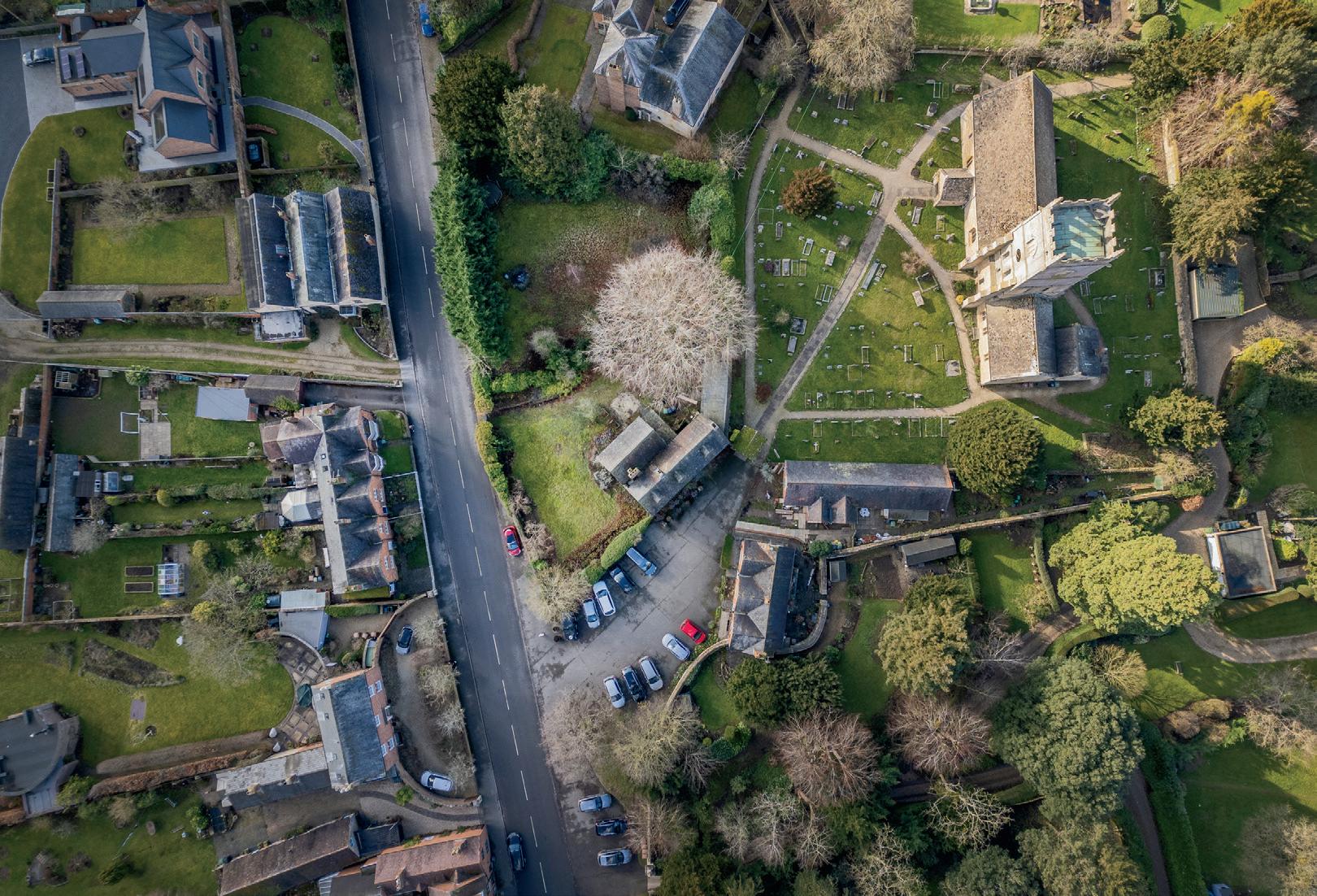
Set within a mature ½-acre plot, the property is enveloped by wellkept lawns accented with an assortment of mature trees and shrubs. At the far end of the garden, double gates provide access to off-road parking, with additional parking available at the front of the home. The grounds also feature two charming brick outbuildings, and a set of steps leads down to the cellar, offering both functional storage and a nod to the property’s historic character.
• Four bedroom detached family home
• Grade II Listed
• Two reception rooms
• For sale with no onward chain
• Large wrap-around garden of circa ½ acre
• Ample off-road parking
• Large loft space with potential for further bedrooms
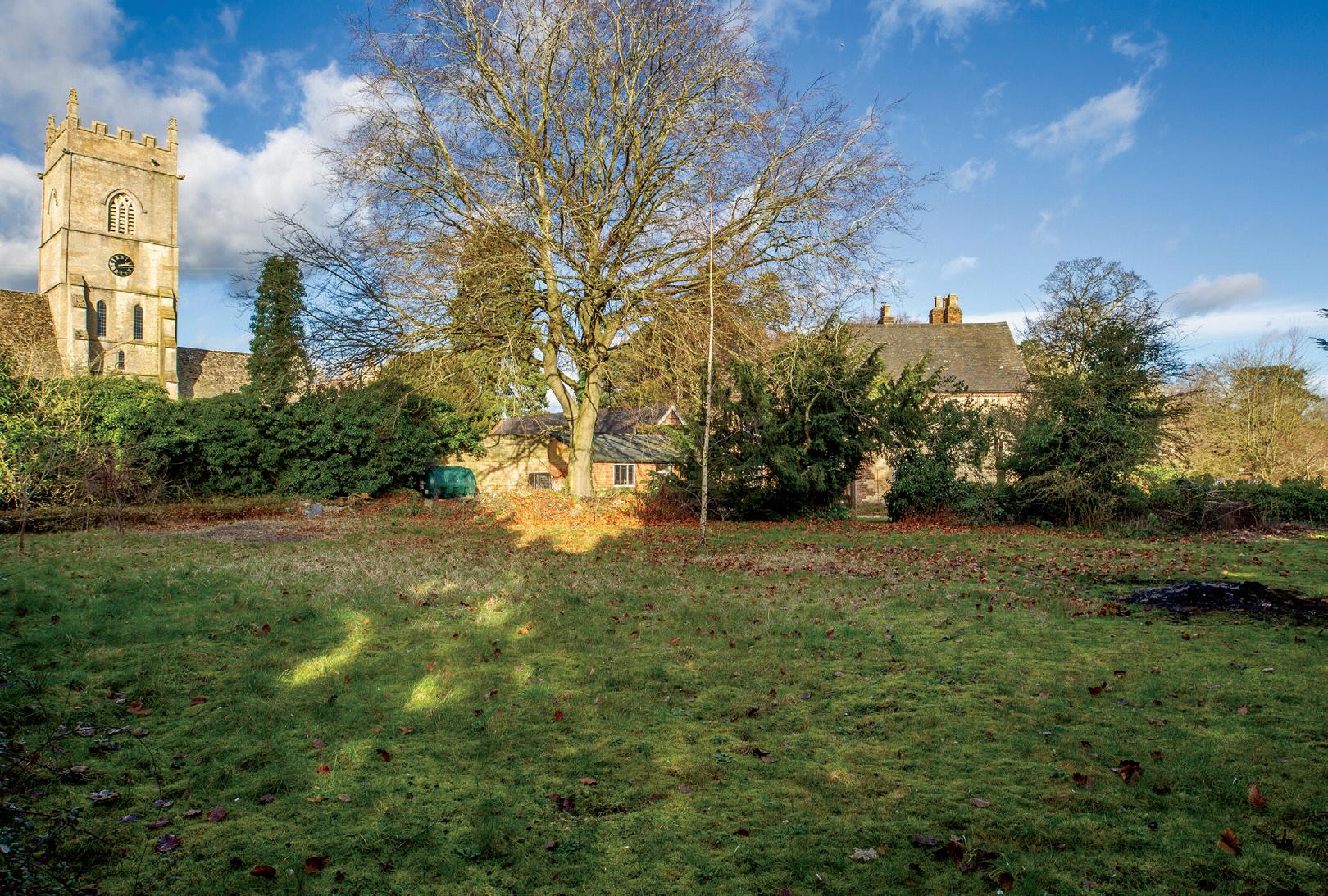


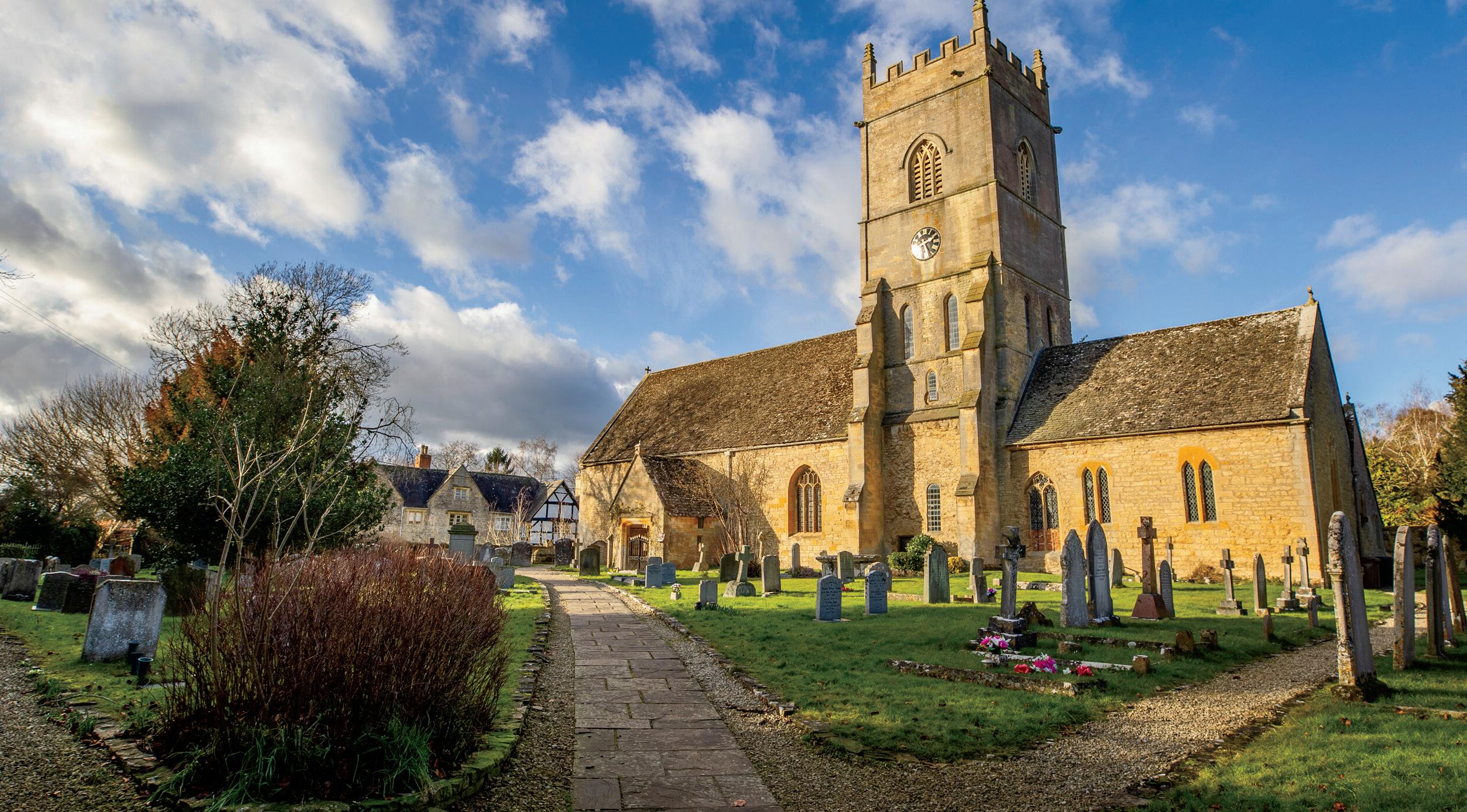
Nestled in the picturesque village of Beckford, this location offers a delightful array of local amenities, including a welcoming coffee house, a quaint tearoom, a historic church, a vibrant tennis club, and a charming hotel. Residents can enjoy a true sense of community and leisure.
Just a short distance away, the nearby villages of Overbury, Kemerton, and Bredon further enrich the area with additional conveniences. Two of these villages host well-regarded primary schools, while inviting country pubs provide the perfect spot for relaxation. Bredon also features a doctor’s surgery, ensuring essential services are within reach.
For those who commute, Beckford is exceptionally well-connected, offering easy access to major routes including the M5, M50, and A46, making journeys to Warwick, Stratford-upon-Avon, and beyond both seamless and efficient.
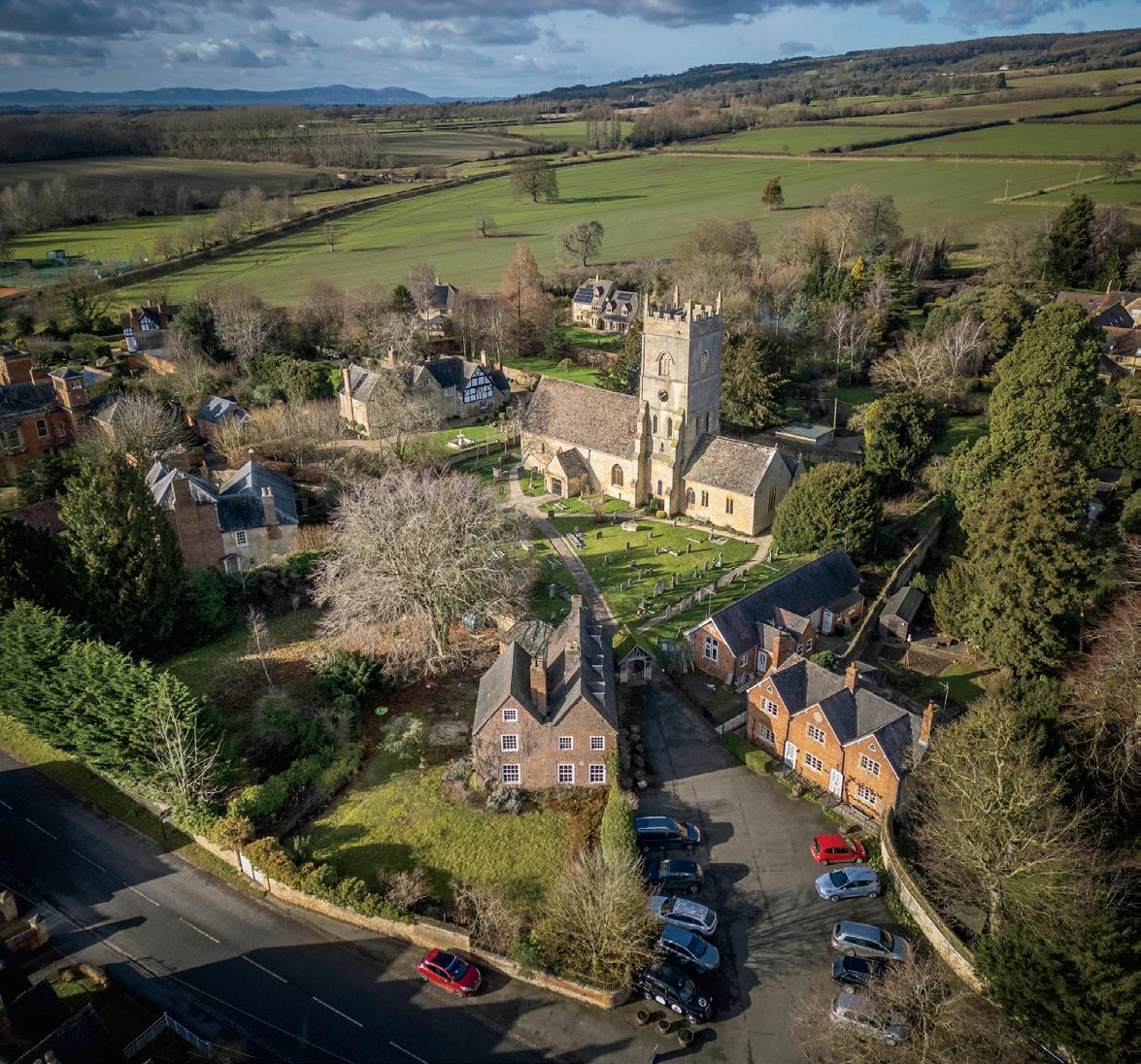



Utilities – Mains electricity, water, and drainage. Oil fired central heating - there will be maintenance costs involved with the oil tank – please speak with the agent for further information.
Tenure - Freehold
Property Type – Grade II Listed
Construction Type – Standard – Red brick and tiled roof
Council Tax – Wychavon District Council
Council Tax Band G
Parking – Multiple Cars
Mobile phone coverage - 4G and some 5G mobile signal is available in the area - we advise you to check with your provider.
Internet connection - Superfast FTTC Broadband connection available- we advise you to check with your provider.
Special Notes – Subject to planning approval - a certificate of lawful residential use is required for both occupancy and the installation of the log burner.
The property is situated in a conservation area.
The property is split over two title numbers.
Directions
To locate the property, please enter the following postcode into your sat nav system: GL20 7AD or What3Words protrude.seriously.intestine. Identified by a Fine & Country sign.
Strictly via the vendors sole agent Kathryn Anderson at Fine & Country on 07979 648 748 or 01242 650 974. kathryn.anderson@fineandcountry.com.
Website
For more information visit https://www.fineandcountry.co.uk/cheltenhamgloucester-and-tewkesbury-estate-agents
All measurements are approximate and quoted in metric with imperial equivalents and for general guidance only and whilst every attempt has been made to ensure accuracy, they must not be relied on. The fixtures, fittings, and appliances referred to have not been tested, and therefore no guarantee can be given that they are in working order. Internal photographs are reproduced for general information, and it must not be inferred that any item shown is included with the property. Whilst we carry out our due diligence on a property before it is launched to the market and we endeavour to provide accurate information, buyers are advised to conduct their due diligence. Our information is presented to the best of our knowledge and should not solely be relied upon when making purchasing decisions. The responsibility for verifying aspects such as flood risk, easements, covenants, and other property-related details rests with the buyer.
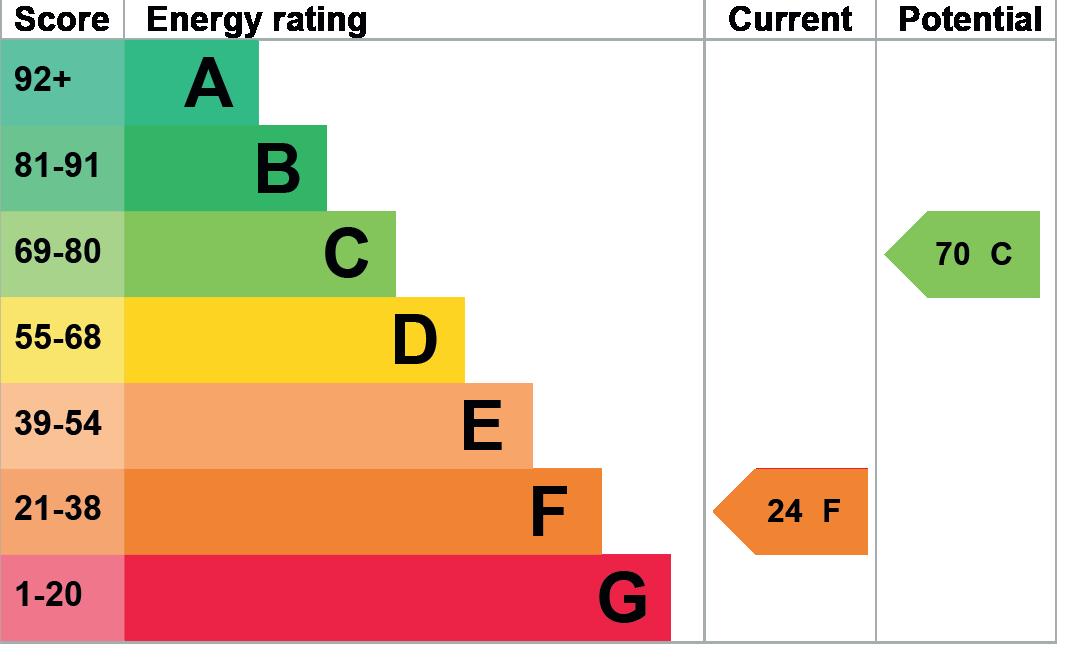

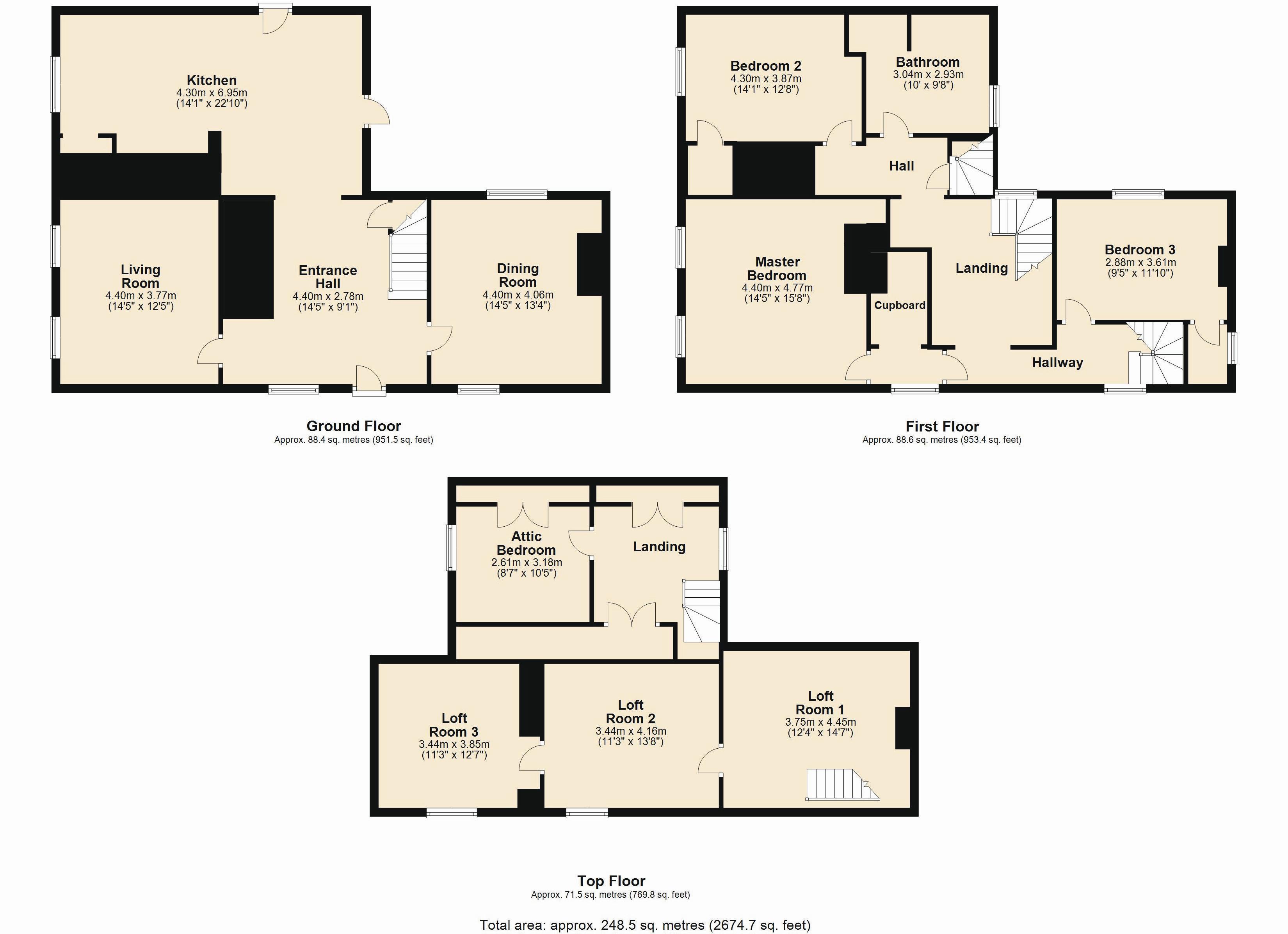


PARTNER AGENT
follow Fine & Country Cotswolds and Cheltenham on



Fine & Country Cotswolds and Cheltenham
Harley House, 29 Cambray Place, Cheltenham, Gloucestershire GL50 1JN 01242 650974 | 07979 648748 | kathryn.anderson@fineandcountry.com