
Well Lane | Higham | Barnsley | South Yorkshire | S75 1PJ


Well Lane | Higham | Barnsley | South Yorkshire | S75 1PJ
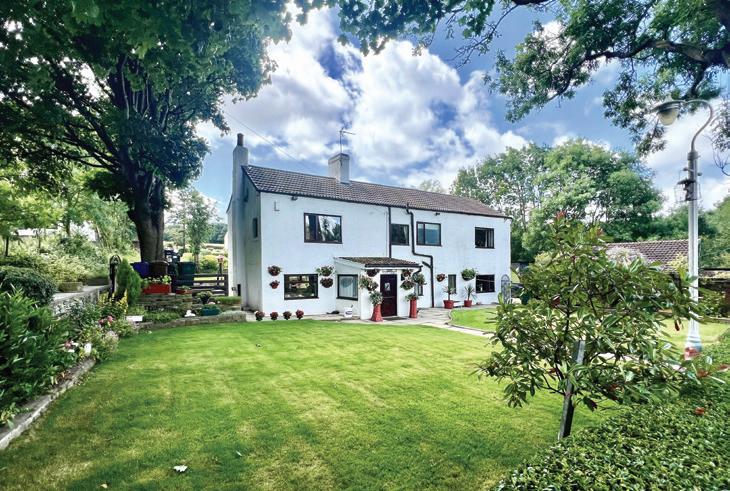
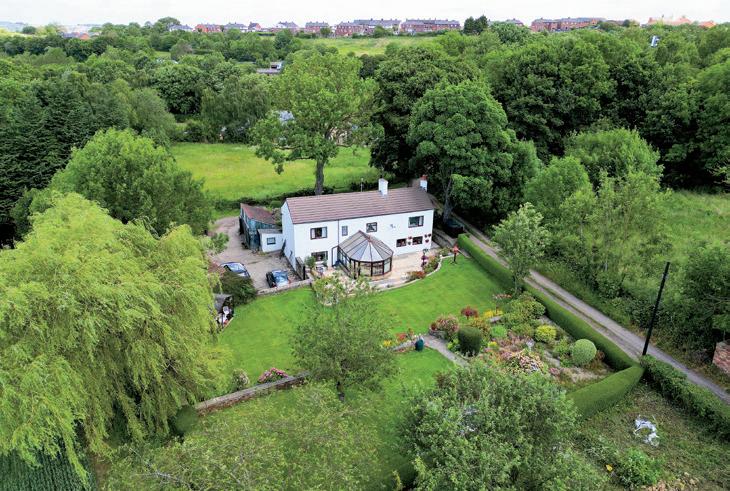
A delightful 4-bedroom cottage occupying a secluded position surrounded by stunning scenery, set within landscaped south facing gardens extending to 0.4 of an acre, benefitting from numerous outbuildings and an additional 1 acre paddock, ideal for those with an equestrian interest.
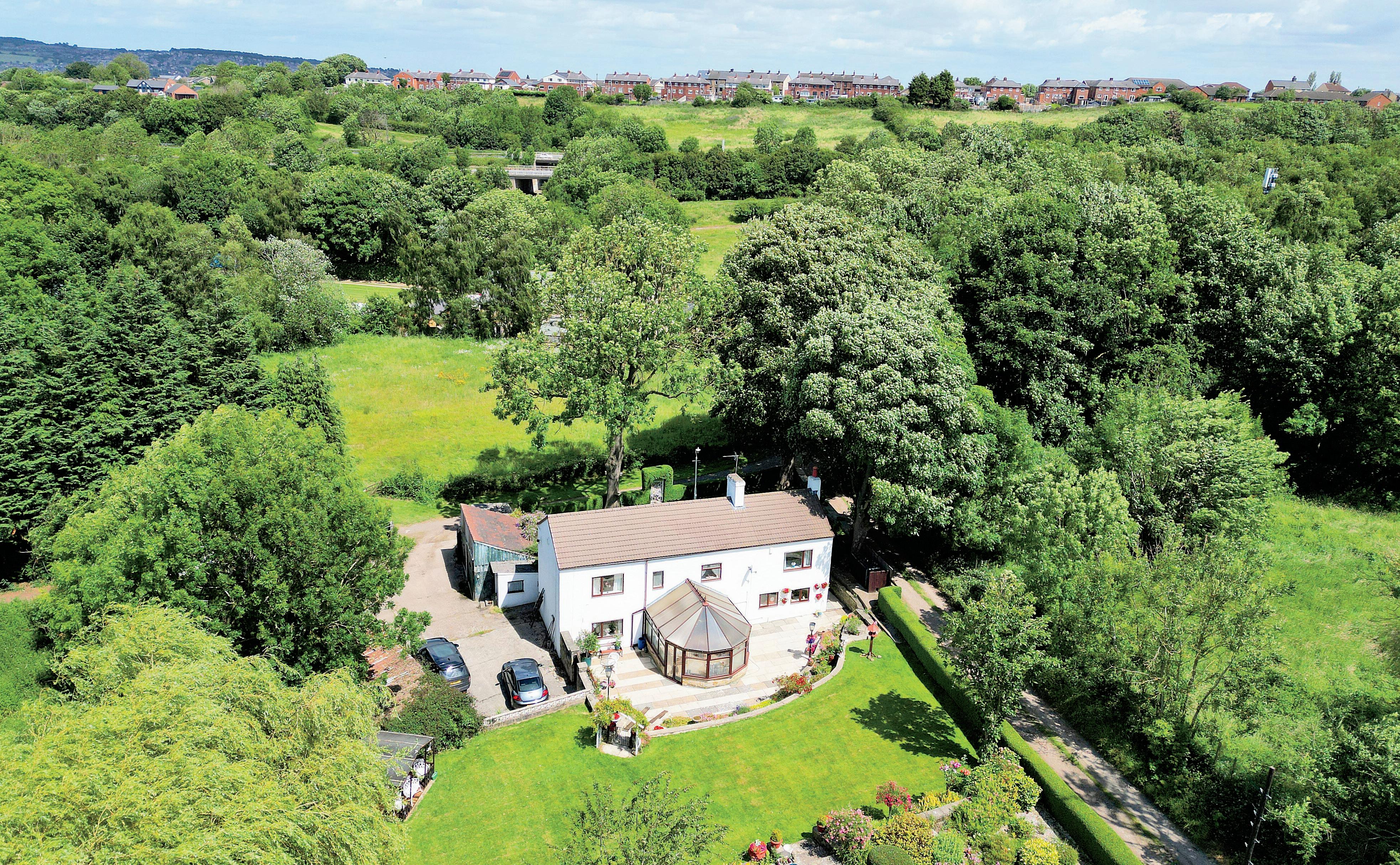
This stunning home occupies the most idyllic of settings, nestled along a tree lined lane immediately accessing open countryside, scenic walks and numerous bridal paths; the spacious accommodation including 2 reception rooms to the ground floor in addition to a breakfast kitchen whilst 4 first floor bedrooms are accompanied by a generous bathroom whilst all rooms offer a delightful outlook over the grounds and adjoining countryside.
The location is spectacular, the grounds surrounded by stunning scenery with glorious open countryside on the doorstep and whilst immediately rural, local services are accessible and include highly regarded schools and the M1 motorway can be reached within a five-minute drive ensuring convenient access throughout the region and beyond.
A stable style entrance door opens to the front reception which has plumbing for an automatic washing machine, and gains access to the living kitchen which has windows to both front and rear aspects, both presenting delightful views over the grounds. The room is presented with a range of fitted furniture, with a work surface incorporating a sink unit, whilst having an electric cooker point, space for a fridge and freezer and being home to the boiler.
The sitting room has a window overlooking the front garden, whilst French doors open directly into the conservatory, which enjoys a delightful outlook over the gardens whilst French doors open directly onto the rear terrace.
An inner lobby has a staircase to the first floor and gains access to the lounge, which once again has windows to front and rear aspects enjoying scenic views, has exposed beams to the ceiling and a stone fireplace.
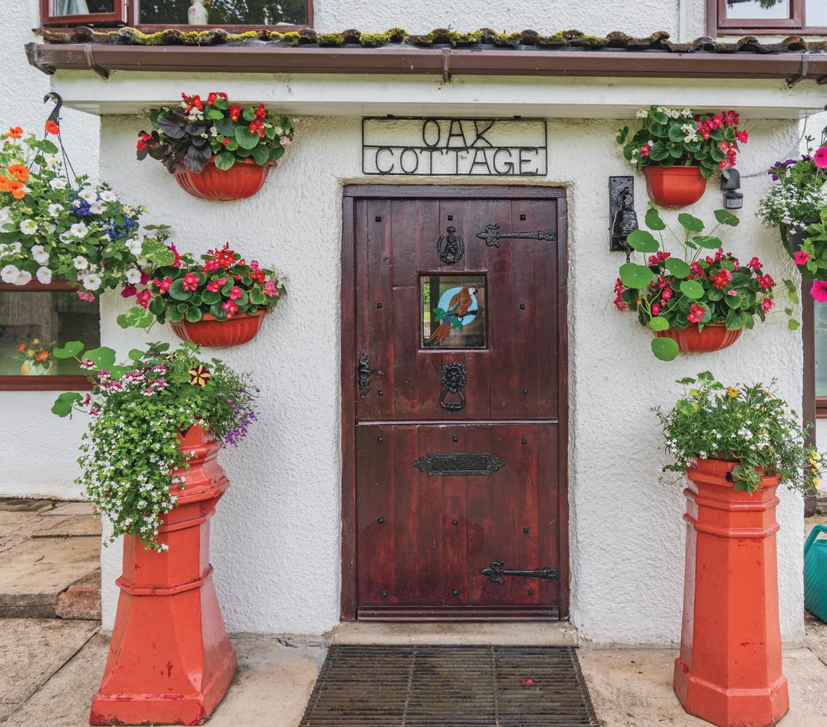
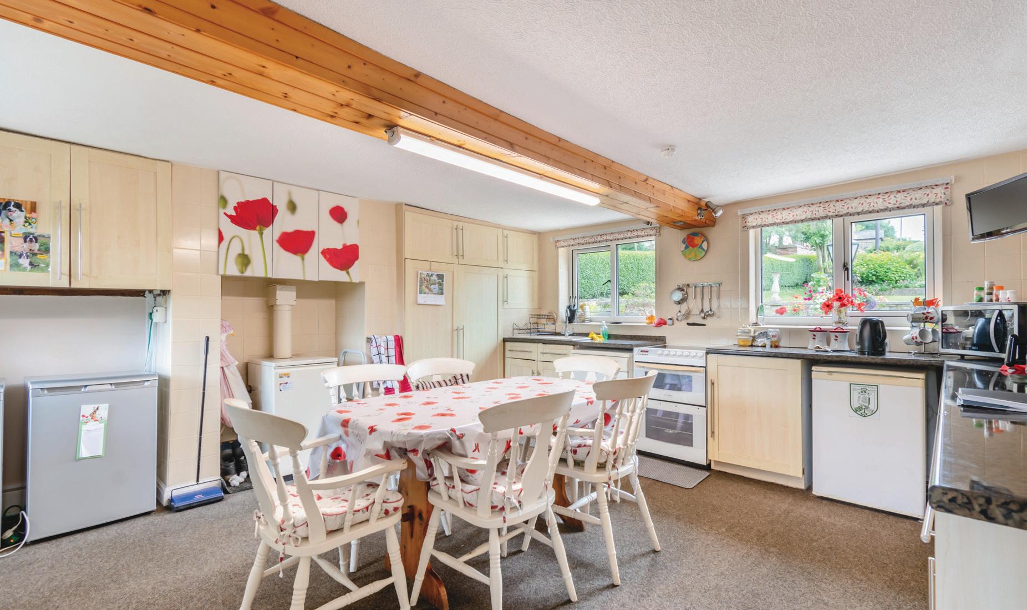


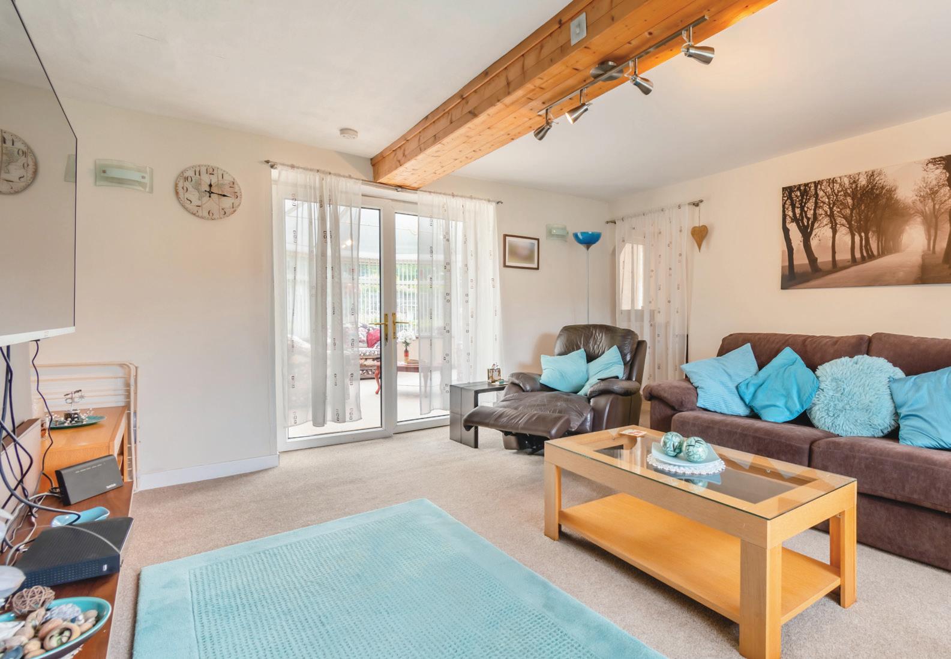
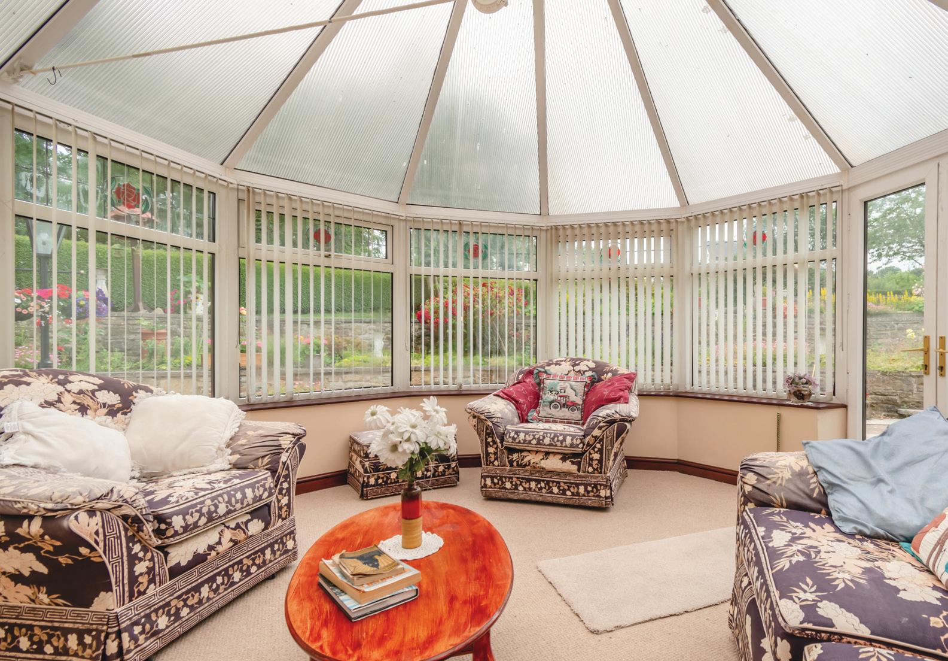
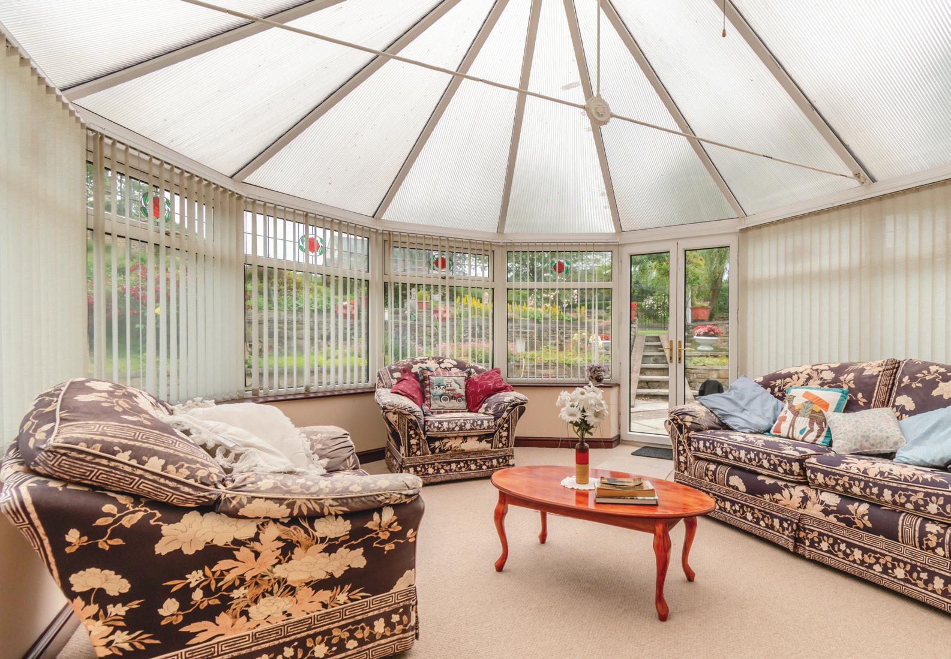
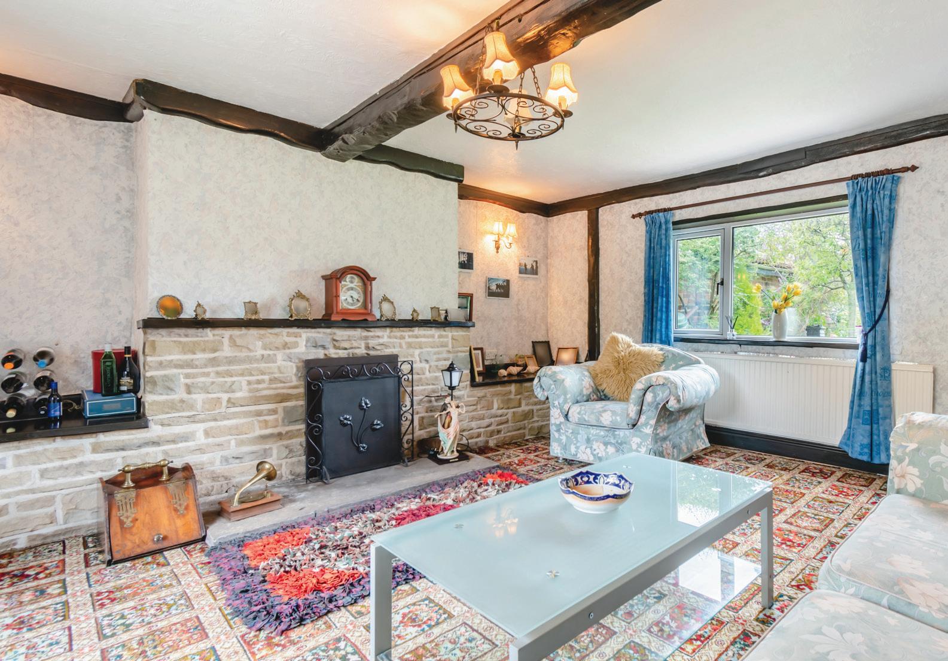

The landing spans the rear aspect of the property, with two windows overlooking the gardens.
The main bedroom has windows to front and rear elevations, both commanding stunning views over adjoining scenery, gardens and paddock. This room has fitted wardrobes to two walls.
There are two further bedrooms to the front aspect of the property; a double room and a generous single, each with windows commanding stunning views.
The fourth bedroom tis positioned to the rear overlooking the gardens, whilst a generous bathroom is presented with a modern three-piece suite.
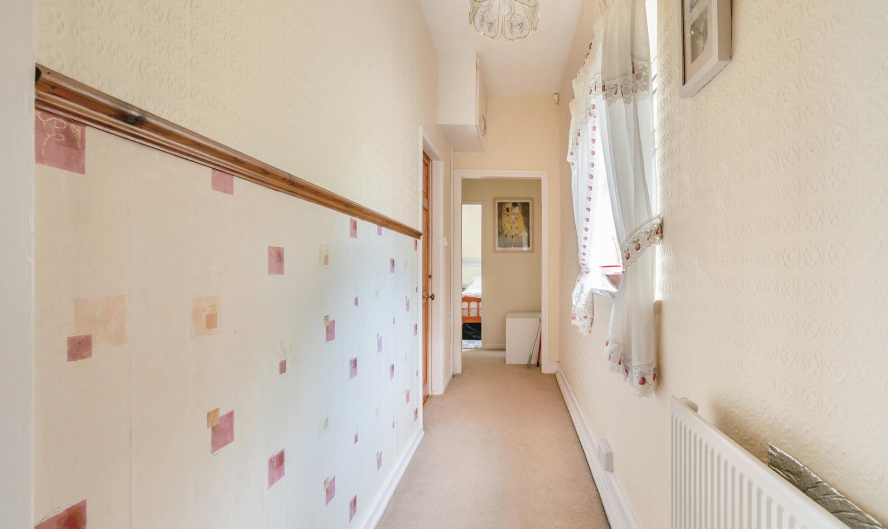

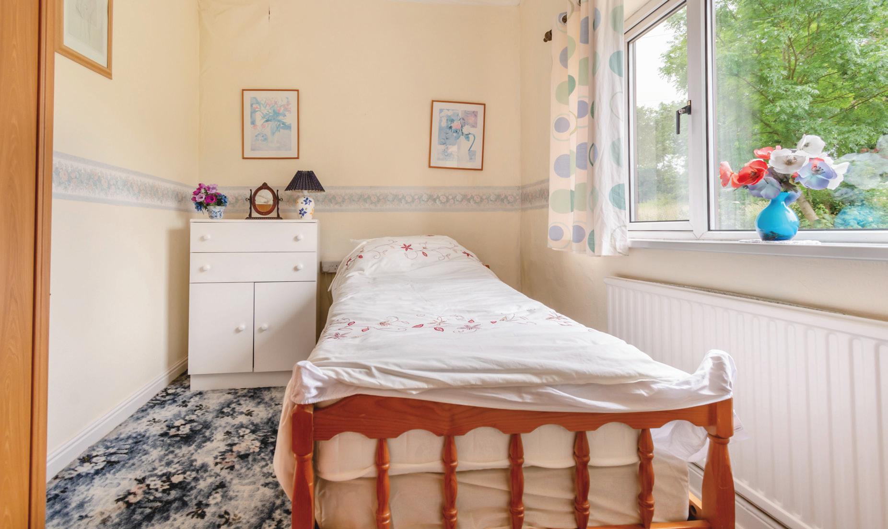
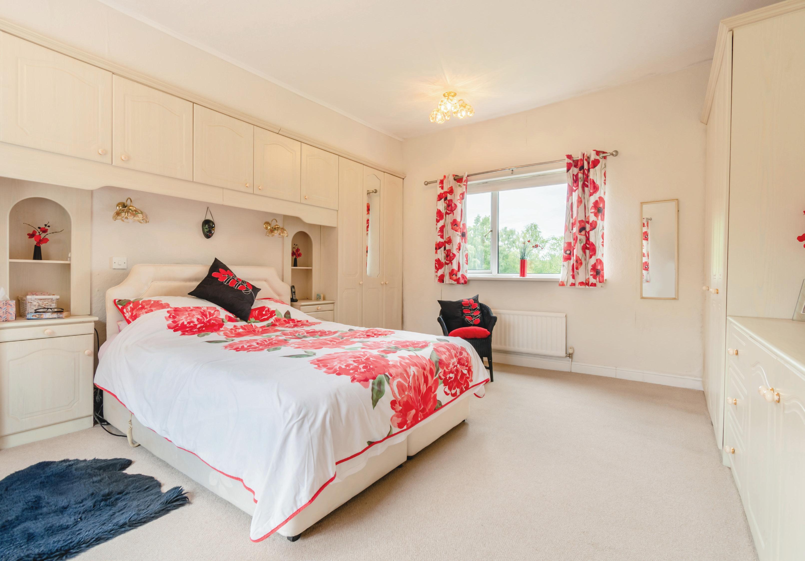


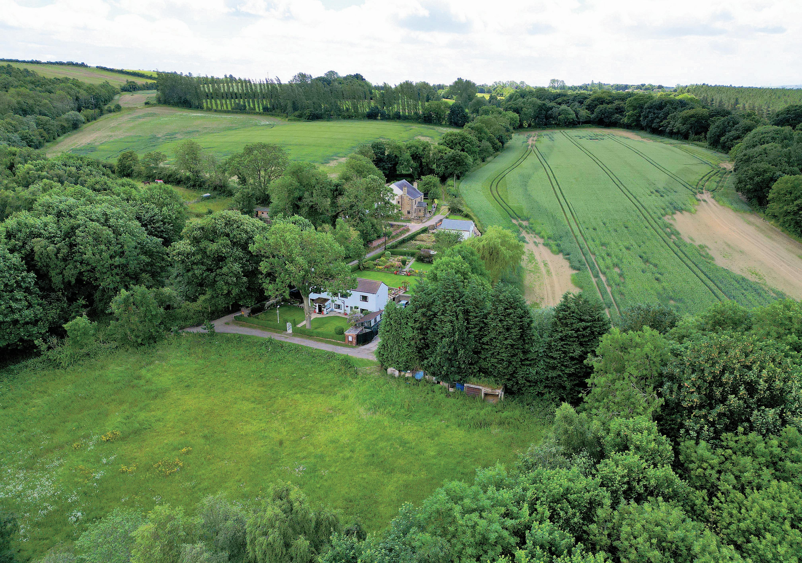
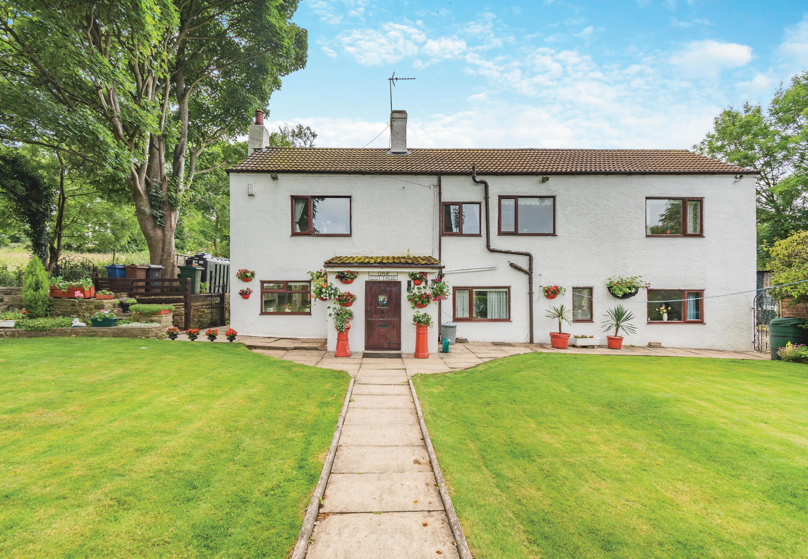
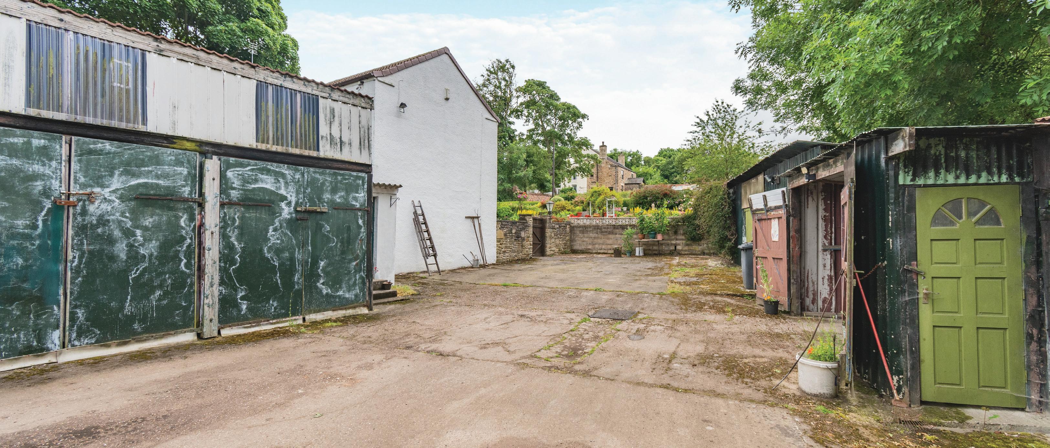

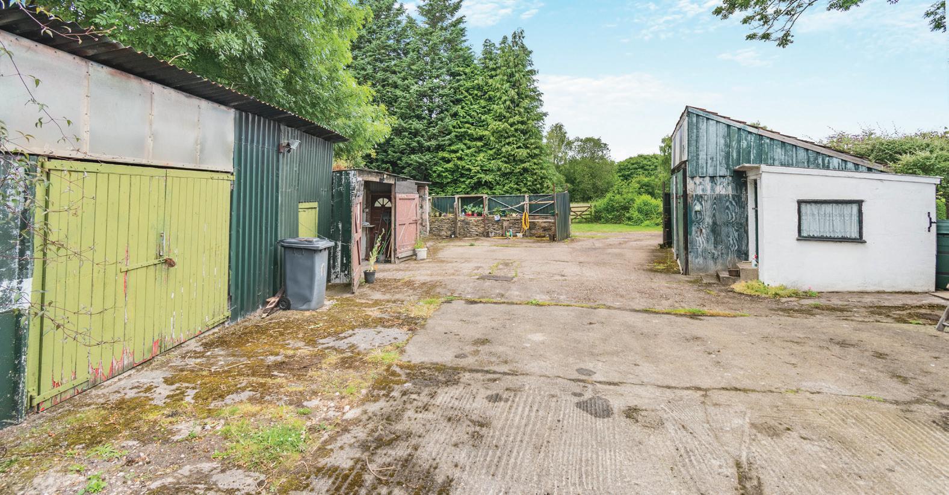
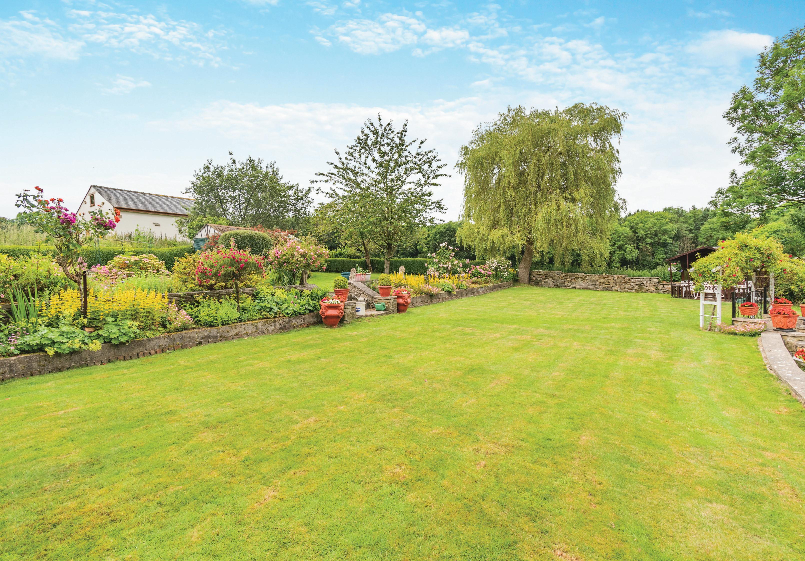
Gates open to an enclosed courtyard which is surrounded by numerous outbuildings, offering versatility for storage, car parking or workshops.
To the immediate front aspect of the home is an enclosed garden, in the main laid to lawn with paved walkways and established hedged boundaries. At the immediate rear of the property is a flagged terrace, with surrounding landscaped flower beds, with a central stairway leading up to the main garden, which is presented on a twotiered level, enjoys a south facing aspect and is set within a hedge and stone wall boundary, adjoining open countryside to the west, resulting in the most idyllic of settings.
The second tiered garden is split by a walkway into a level lawned and a planted flower garden to the other side. Directly opposite the property is a parcel of land extending to approximately one acre, with wooden built stables.
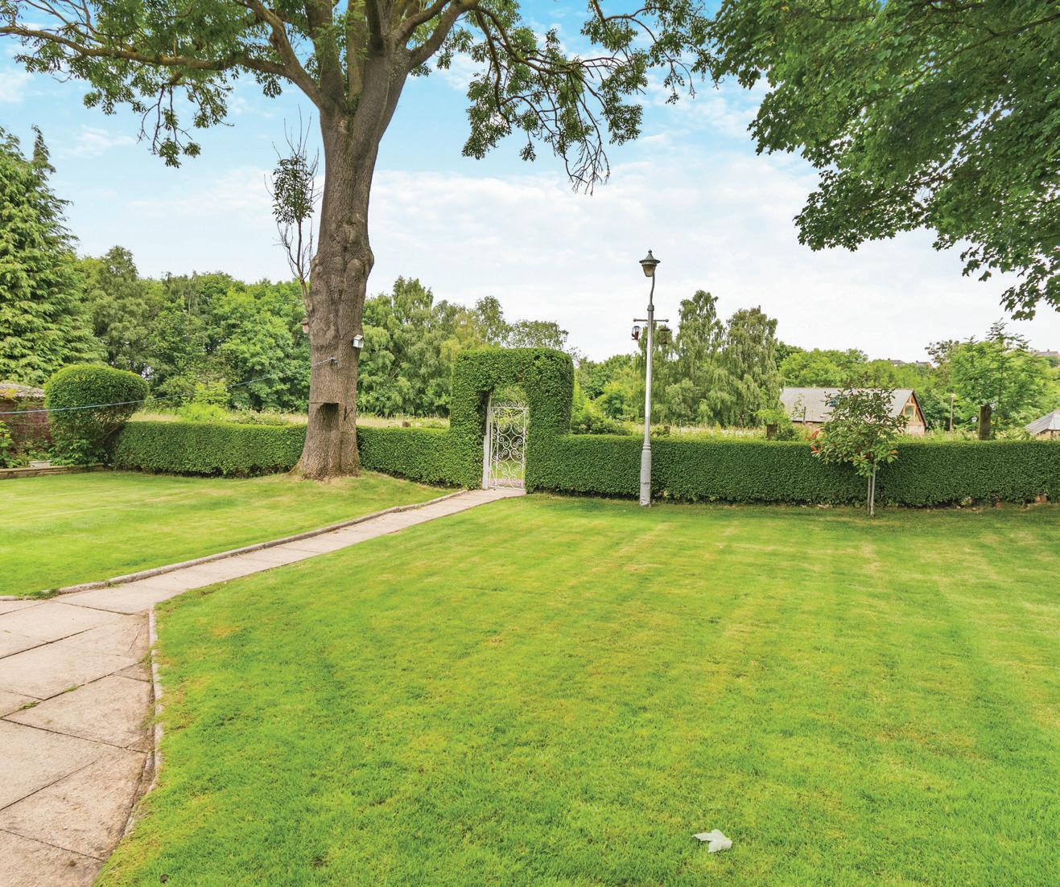


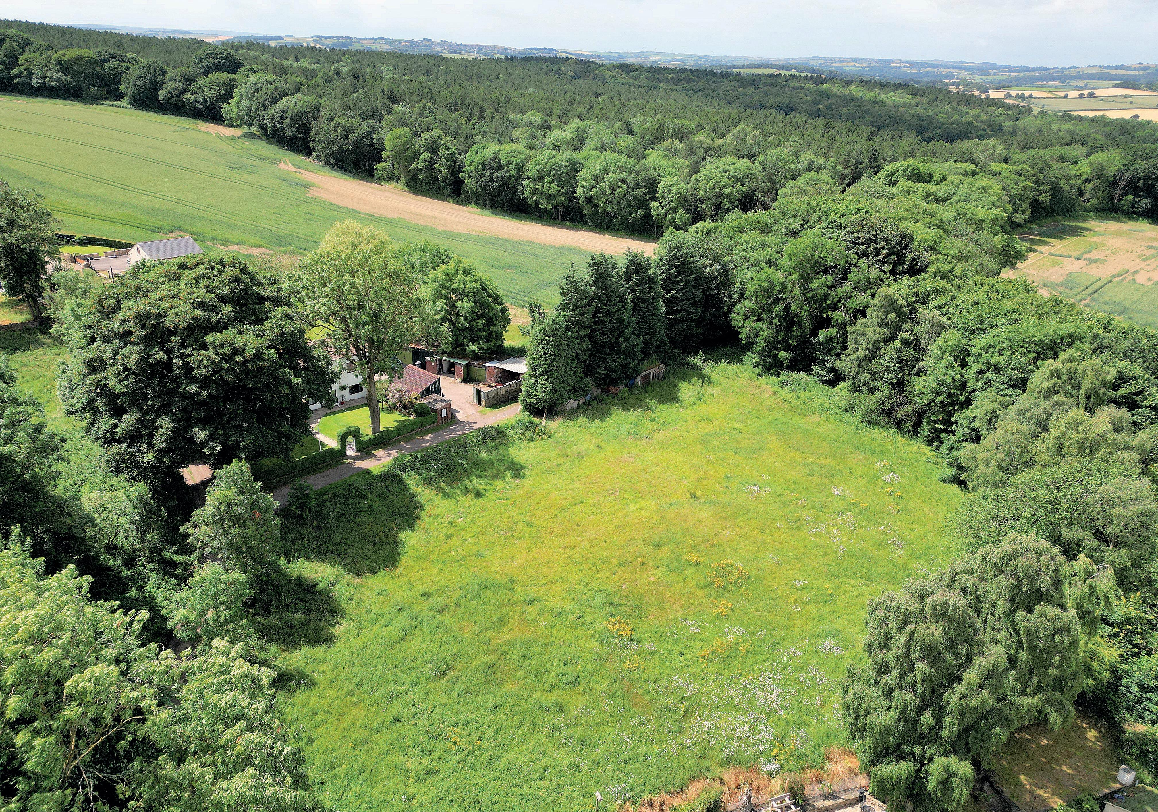
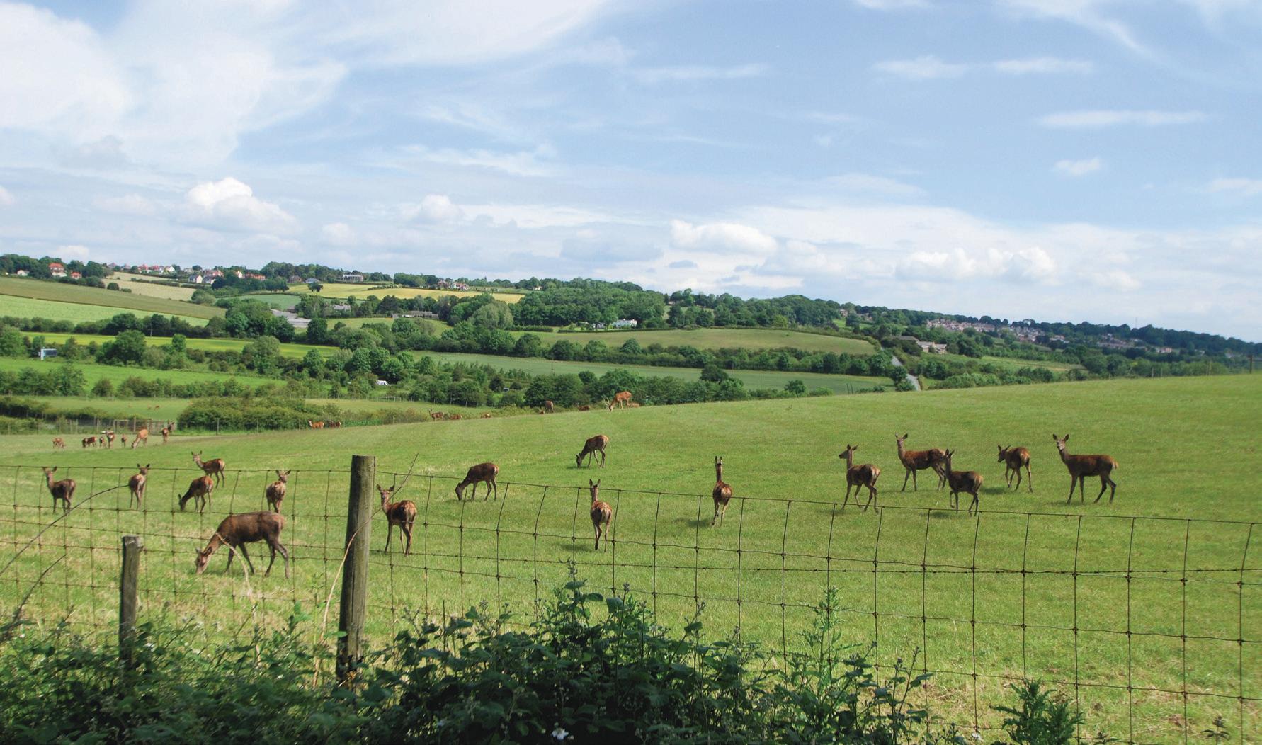
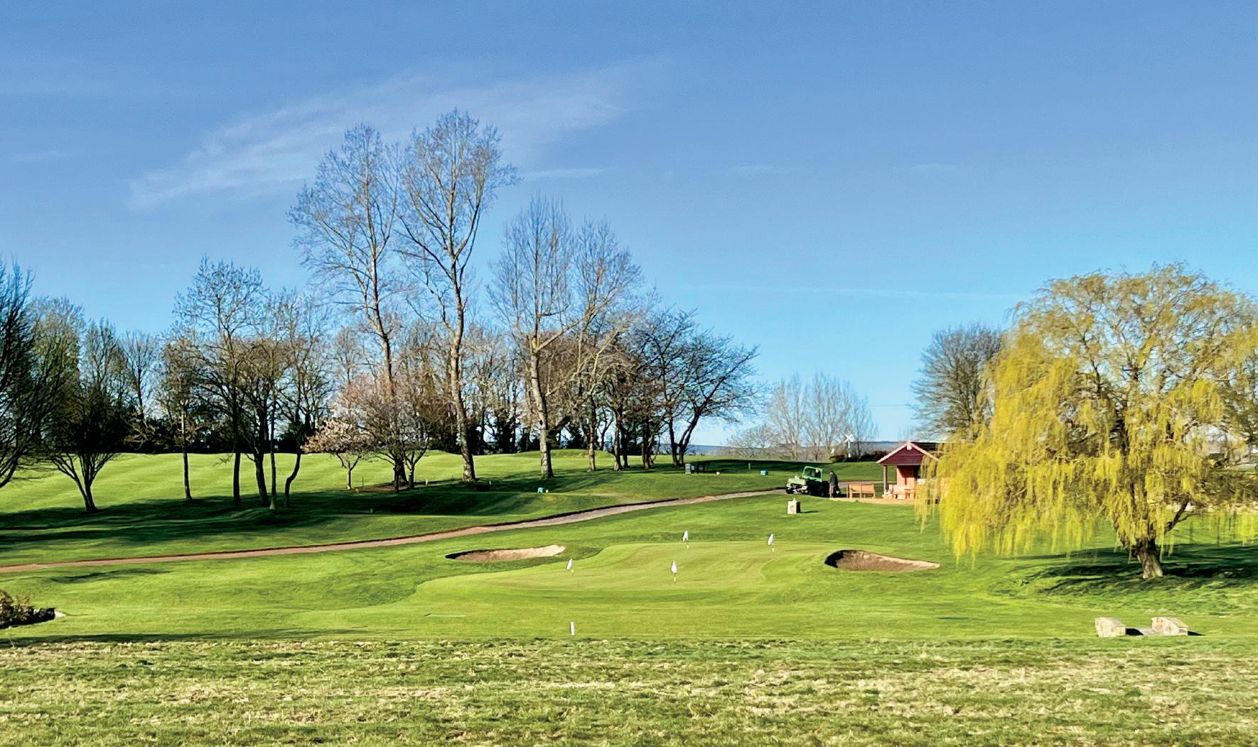
Occupying a little known charming position nestled within stunning rural surroundings and located to the west of Barnsley, North of Sheffield surrounded by glorious un-spoilt countryside and whilst being immediately rural the market town of Penistone is easily accessible as is Barnsley town centre. Local attractions include Cannon Hall Park and farm shop, The Museum and discovery Centre, Wentworth Castle and its glorious Parkland Estate and the Yorkshire Sculpture Park. Local reservoirs at Langsett and Scout Dyke present delightful walks as does the Trans Pennine Trail. Open countryside is on the doorstep, there are numerous scenic walks and bridle paths ensuring trekking is available without the need to access a main road.
Whilst enjoying an idyllic rural location the property is only a 10 minute drive from the centre of Barnsley and 30 minutes from the centre of Sheffield. The M1 motorway is within a 10 minute drive with excellent communication links throughout the region. Bus and Train services are available in Barnsley, Dodworth Penistone and Sheffield. Within the village there is traditional pub whilst numerous shops restaurants and supermarkets are accessible in Barugh Green, Dodworth and Penistone.



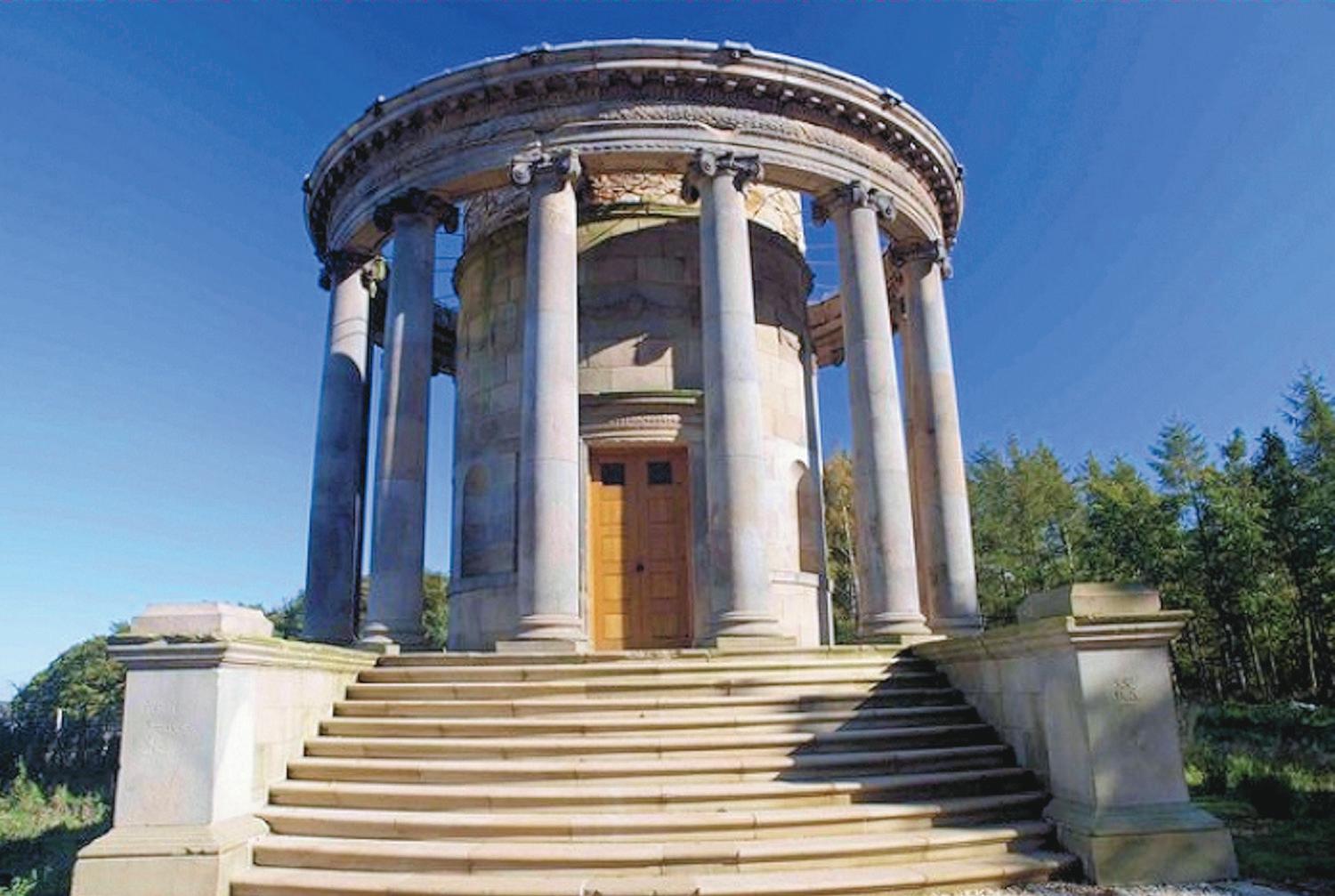
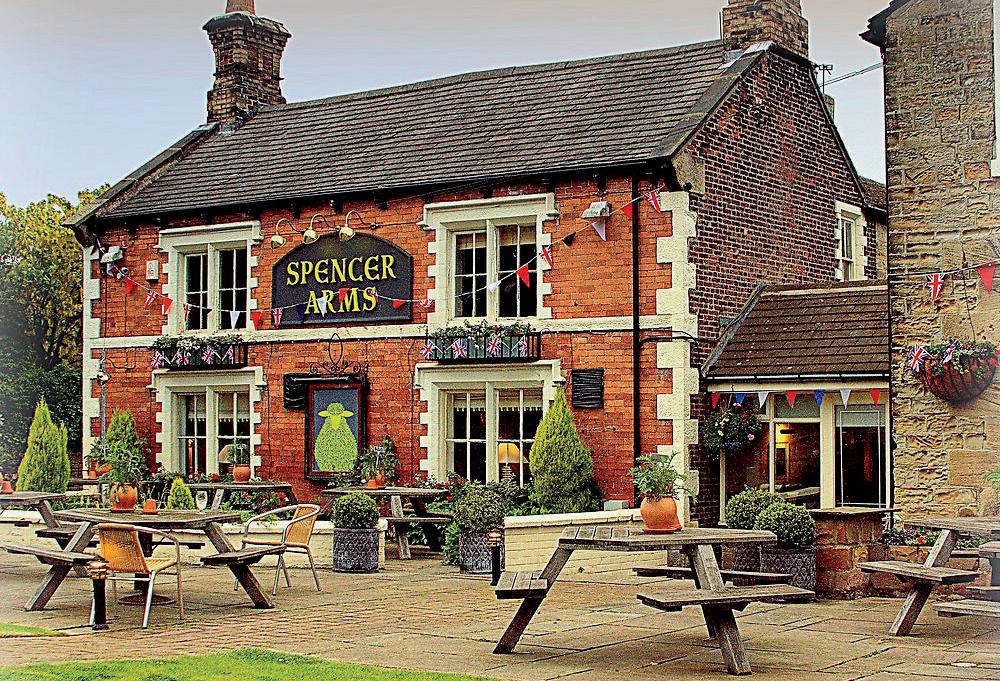
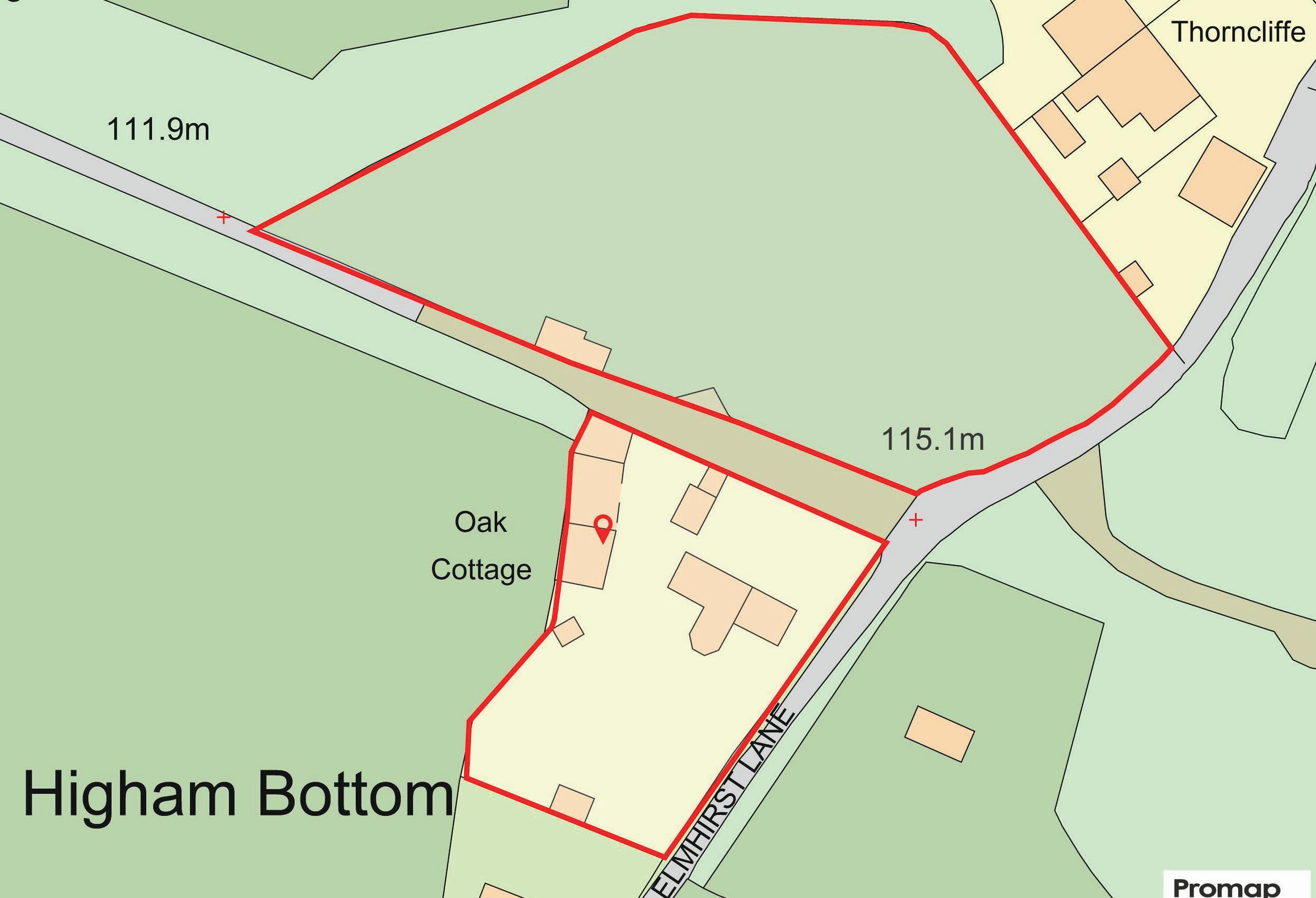
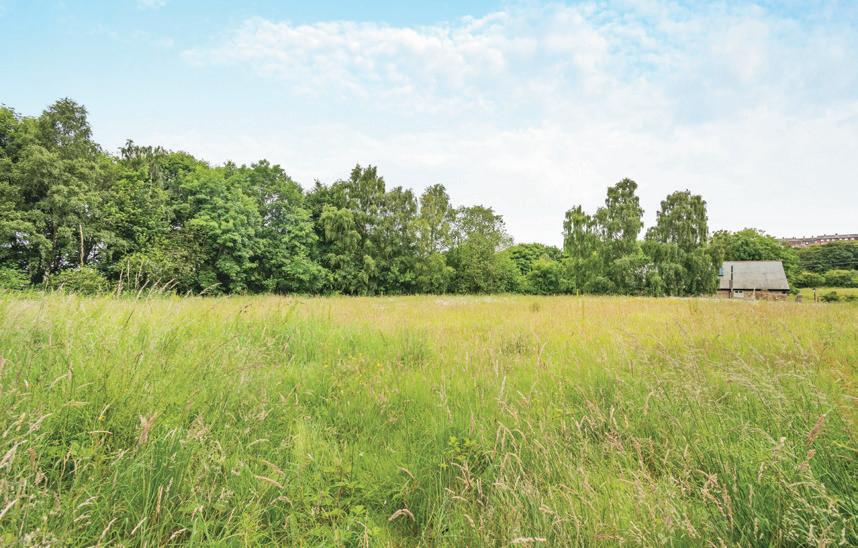
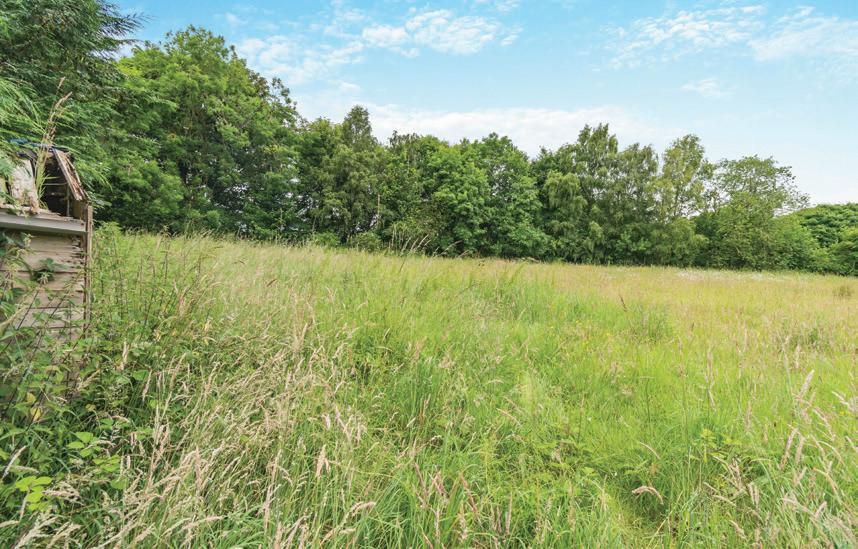
A Freehold property with mains water and electricity, drainage via a septic tank and oil-fired central heating. Council Tax Band – E. EPC Rating – E. Fixtures and fitting by separate negotiation.
From Higham Common Road turn onto Royd Lane (directly in front of The Engineers Arms) and turn left onto Pog Well Lane. Take the second right hand turn and the property will be on your left.
1. MONEY LAUNDERING REGULATIONS: Intending purchasers will be asked to produce identification documentation at a later stage and we would ask for your co-operation in order that there will be no delay in agreeing the sale.
2. General: While we endeavour to make our sales particulars fair, accurate and reliable, they are only a general guide to the property and, accordingly, if there is any point which is of particular importance to you, please contact the office and we will be pleased to check the position for you, especially if you are contemplating travelling some distance to view the property.
3. The measurements indicated are supplied for guidance only and as such must be considered incorrect.
4. Services: Please note we have not tested the services or any of the equipment or appliances in this property, accordingly we strongly advise prospective buyers to commission their own survey or service reports before finalising their offer to purchase.
5. THESE PARTICULARS ARE ISSUED IN GOOD FAITH BUT DO NOT CONSTITUTE REPRESENTATIONS OF FACT OR FORM PART OF ANY OFFER OR CONTRACT. THE MATTERS REFERRED TO IN THESE PARTICULARS SHOULD BE INDEPENDENTLY VERIFIED BY PROSPECTIVE BUYERS OR TENANTS. NEITHER FINE AND COUNTRY NOR ANY OF ITS ASSOCIATED BUSINESSES OR EMPLOYEES HAS ANY AUTHORITY TO MAKE OR GIVE ANY REPRESENTATION OR WARRANTY WHATEVER IN RELATION TO THIS PROPERTY.
Approximate Gross Internal Area
Main House = 1836 Sq Ft/171 Sq M
Garage = 257 Sq Ft/24 Sq M
Outbuildings = 1456 Sq Ft/135 Sq M
Total = 3549 Sq Ft/330 Sq M
Outbuilding
The position & size of doors, windows, appliances and other features are approximate only. © ehouse. Unauthorised reproduction prohibited. Drawing ref. dig/8608139/MSS


Agents notes: All measurements are approximate and for general guidance only and whilst every attempt has been made to ensure accuracy, they must not be relied on. The fixtures, fittings and appliances referred to have not been tested and therefore no guarantee can be given that they are in working order. Internal photographs are reproduced for general information and it must not be inferred that any item shown is included with the property. For a free valuation, contact the numbers listed on the brochure. Printed 12.07.2024
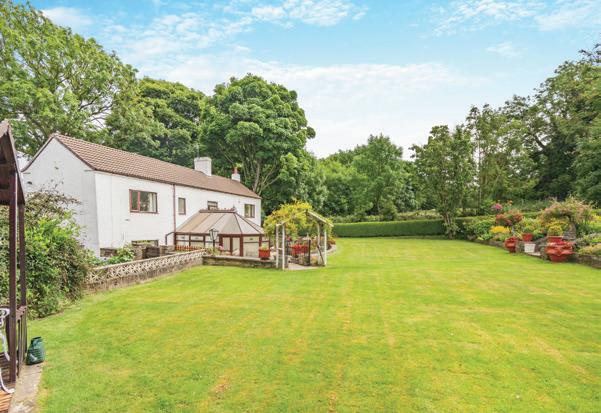
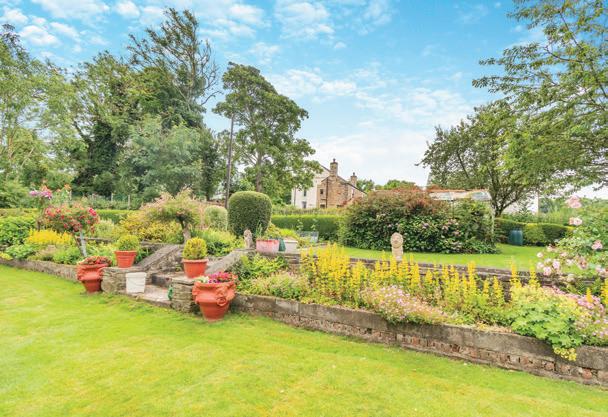
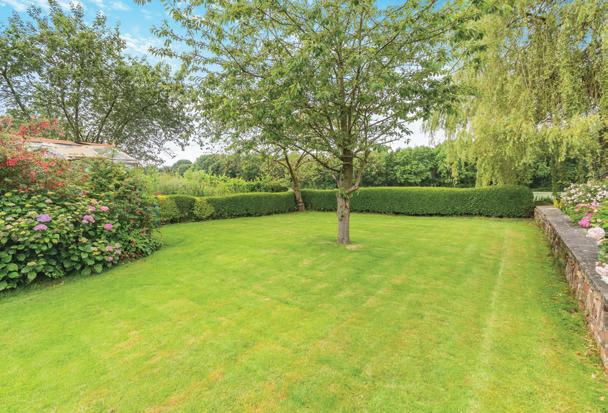
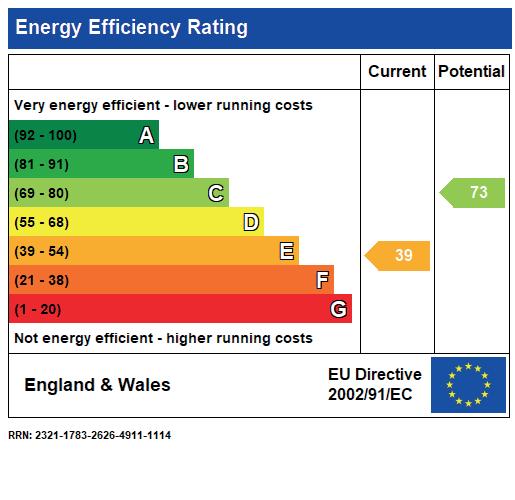
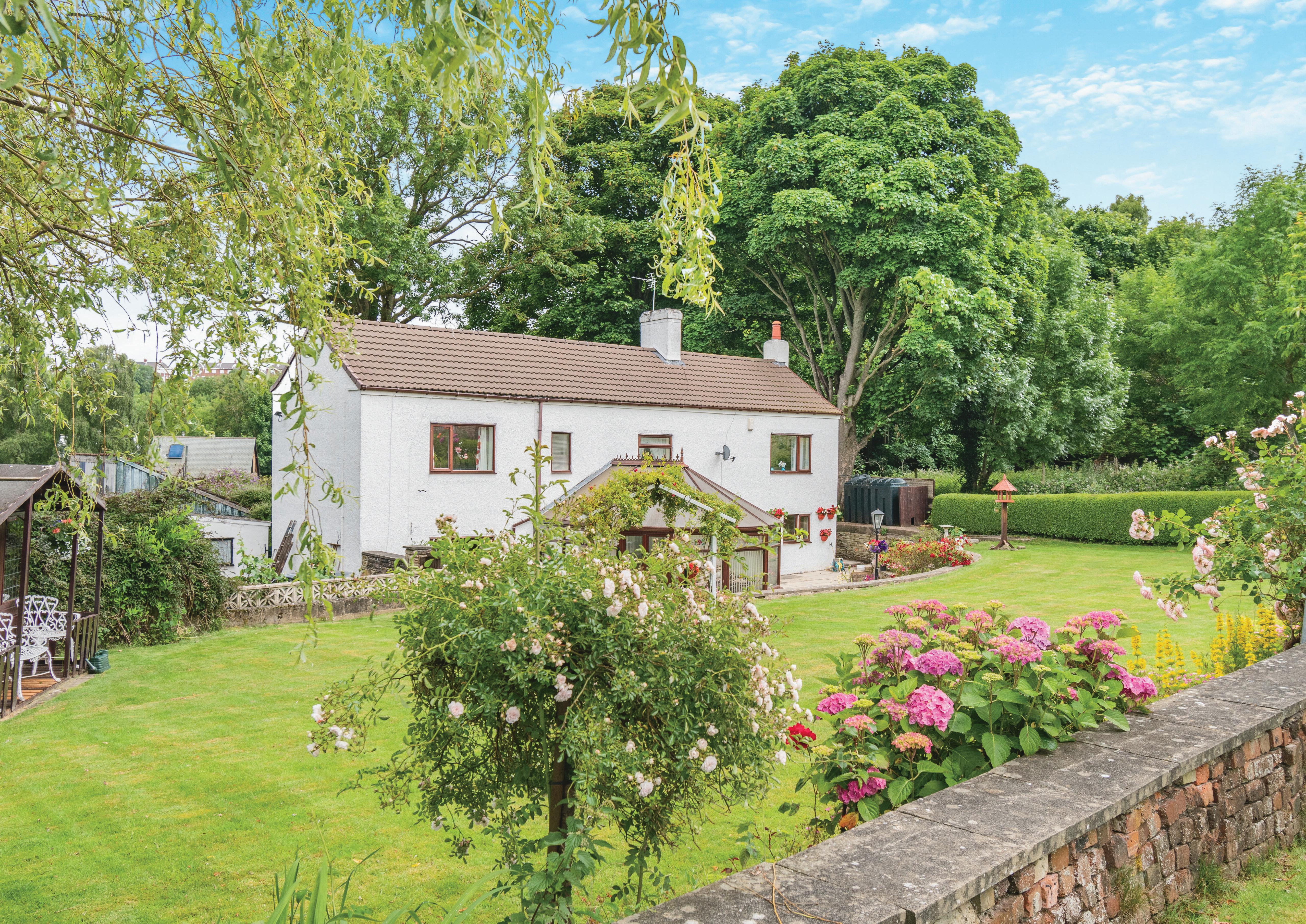
Fine & Country is a global network of estate agencies specialising in the marketing, sale and rental of luxury residential property. With offices in over 300 locations, spanning Europe, Australia, Africa and Asia, we combine widespread exposure of the international marketplace with the local expertise and knowledge of carefully selected independent property professionals.
Fine & Country appreciates the most exclusive properties require a more compelling, sophisticated and intelligent presentation – leading to a common, yet uniquely exercised and successful strategy emphasising the lifestyle qualities of the property.
This unique approach to luxury homes marketing delivers high quality, intelligent and creative concepts for property promotion combined with the latest technology and marketing techniques.
We understand moving home is one of the most important decisions you make; your home is both a financial and emotional investment. With Fine & Country you benefit from the local knowledge, experience, expertise and contacts of a well trained, educated and courteous team of professionals, working to make the sale or purchase of your property as stress free as possible.
The production of these particulars has generated a £10 donation to the Fine & Country Foundation, charity no. 1160989, striving to relieve homelessness.
Visit fineandcountry.com/uk/foundation
follow Fine & Country Barnsley on



Fine & Country Barnsley
Locke House, 42-44 Shambles Street, Barnsley, South Yorkshire S70 2SH
01226 729009 | barnsley@fineandcountry.com