Tara, Waggon Road
Barnet | Hertfordshire | EN4 0PP
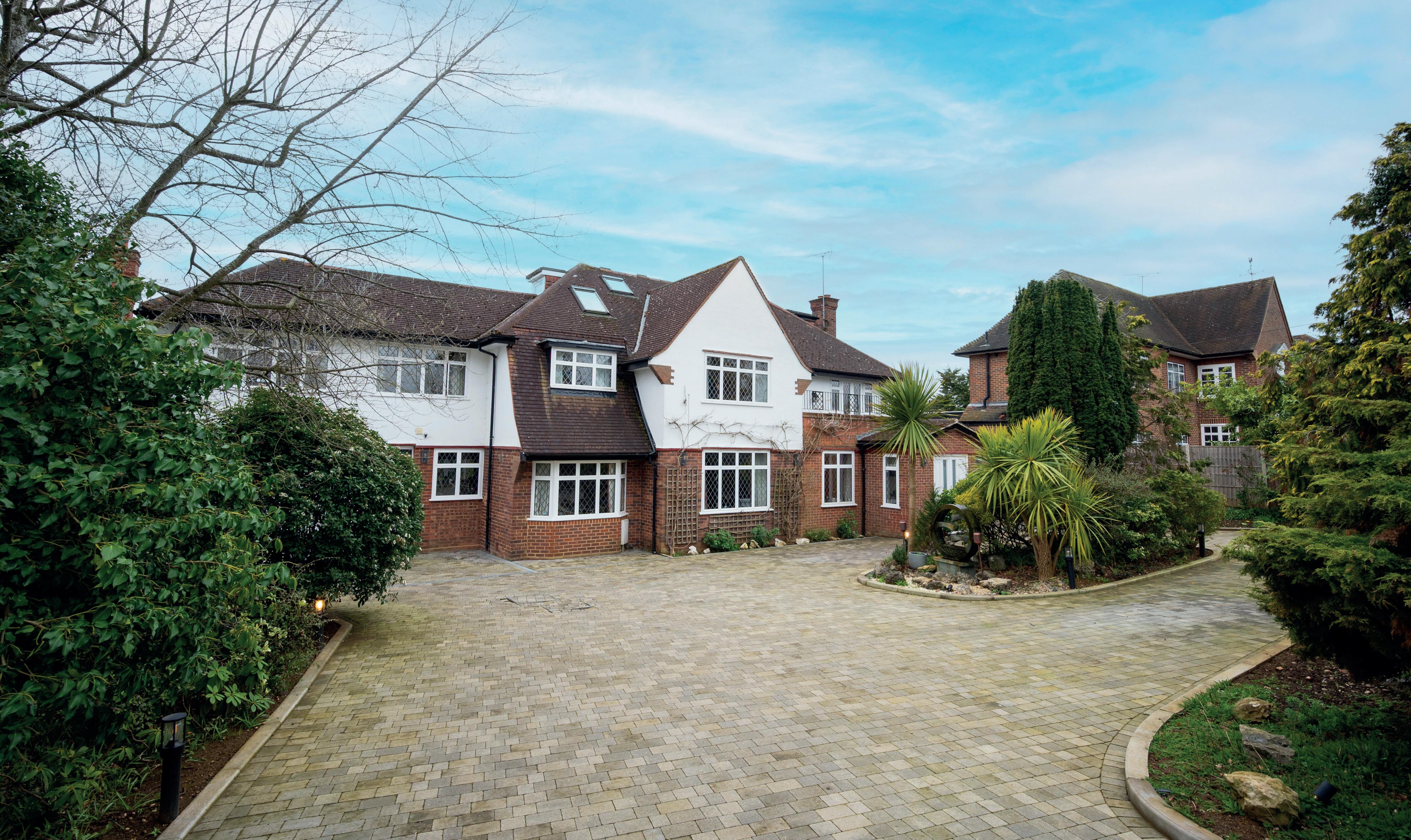

Tara, Waggon Road
Barnet | Hertfordshire | EN4 0PP

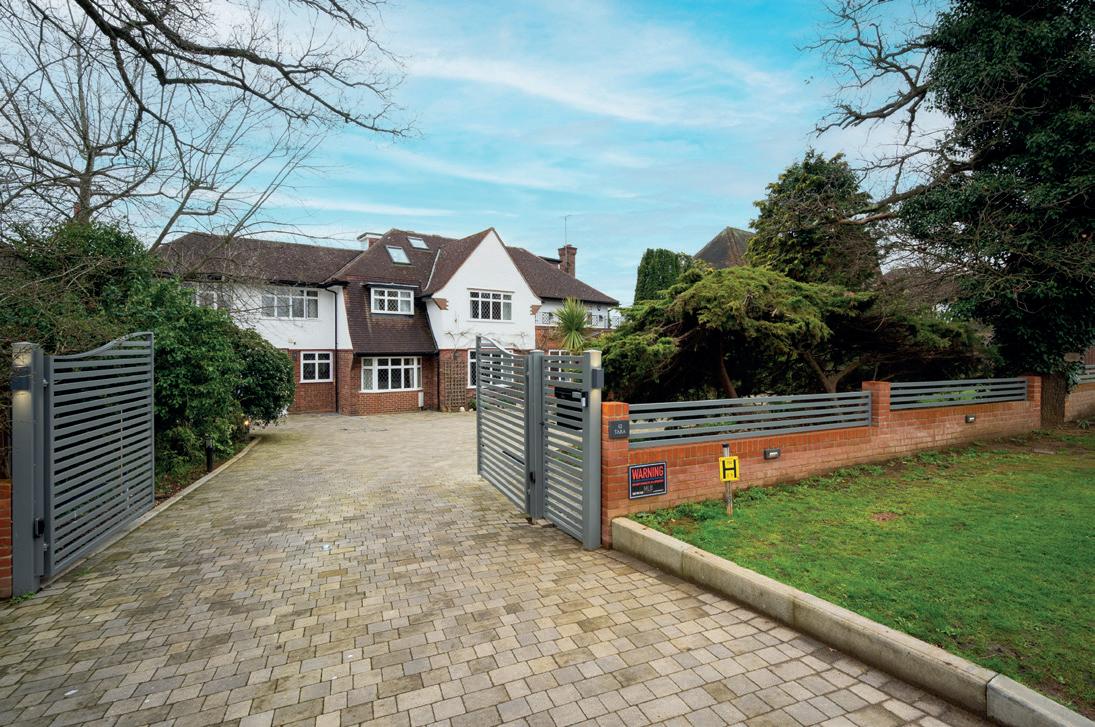
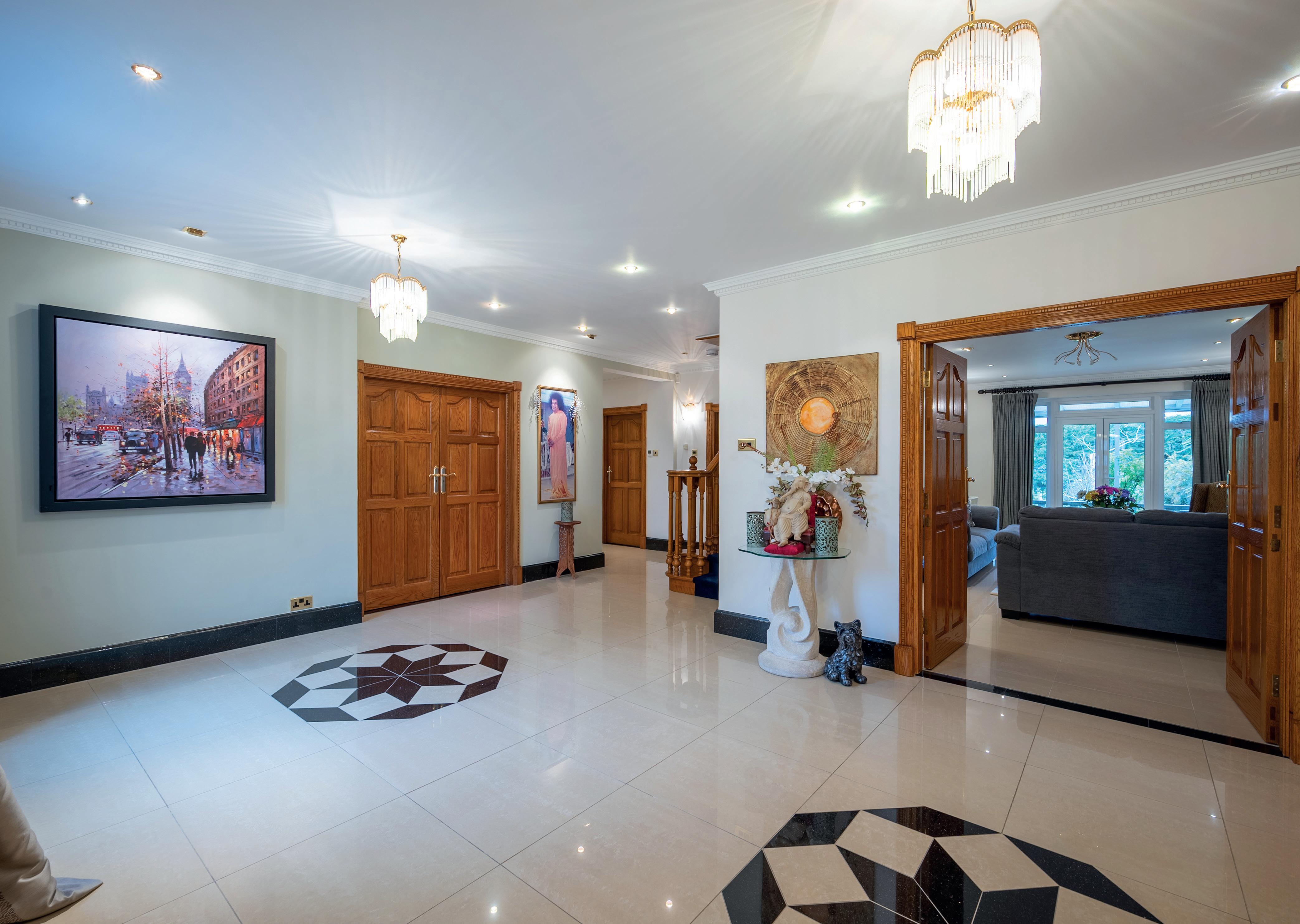
Sitting on a plot approaching half an acre, this grand, six bedroom family home presents over 5,500 sq ft of flexible living accommodation, overlooking green rolling countryside.
This luxurious residence welcomes you into the impressive entrance hall, with ample storage for coats and shoes. There are four reception rooms on the ground floor; a formal sitting room, family room, dining room and home office.
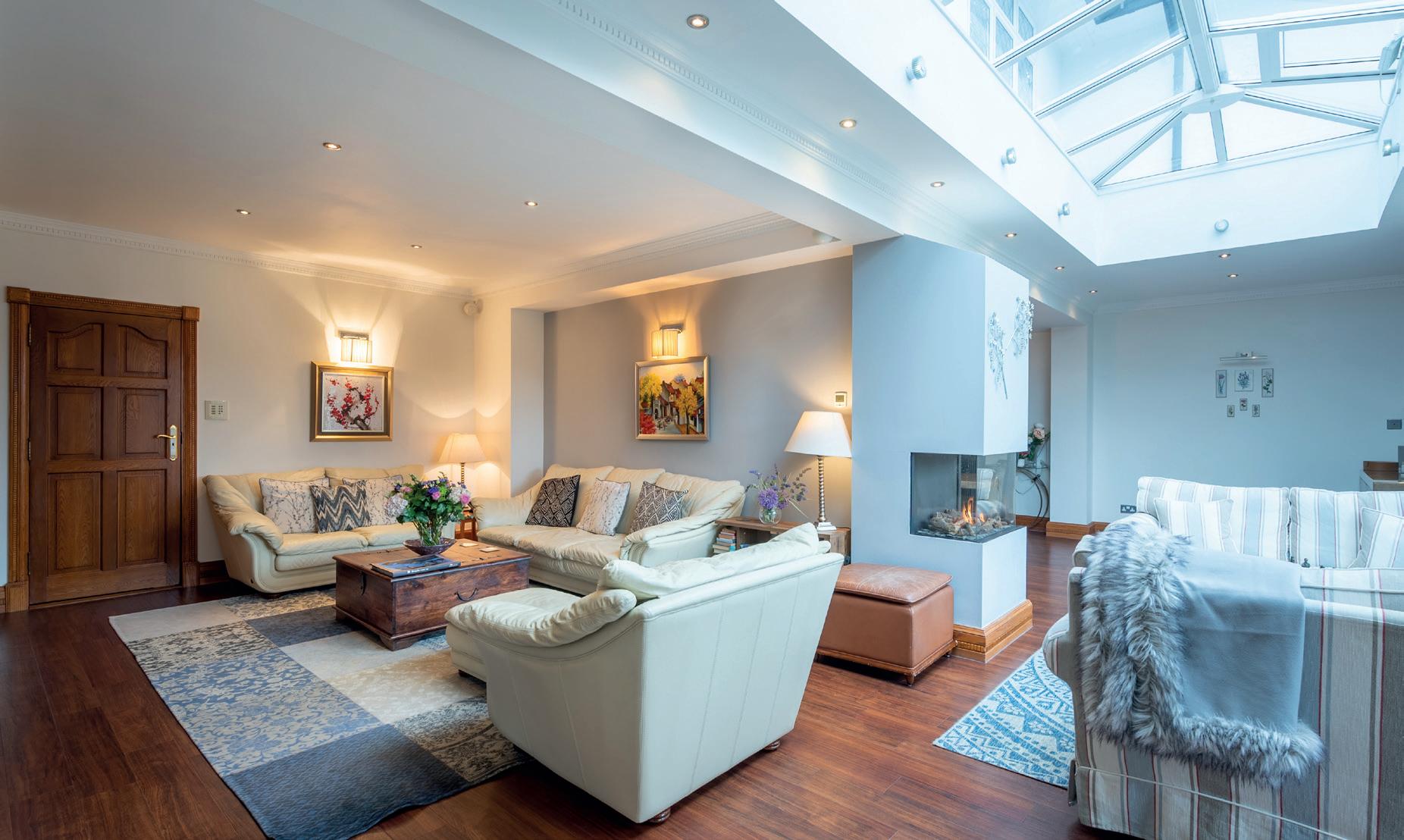
The incredible kitchen features a large central island and breakfast bar. The worktops are granite and appliances are Neff. There are two sinks and space for an American-style fridge freezer.
Truly the heart of the home and perfect for entertaining, the kitchen comfortably holds an eight-seater dining table and flows around into the family room. Natural light pours into the whole space through the bifold doors and skylight and there’s an additional cosy seating area in front of the feature fireplace. During the warmer months, the bifold doors open out completely, with the large terrace becoming an extension of the space.
There is an additional terrace to the side which is covered – meaning you can enjoy alfresco dining rain or shine! The formal sitting room also enjoys bifold doors onto the terrace.
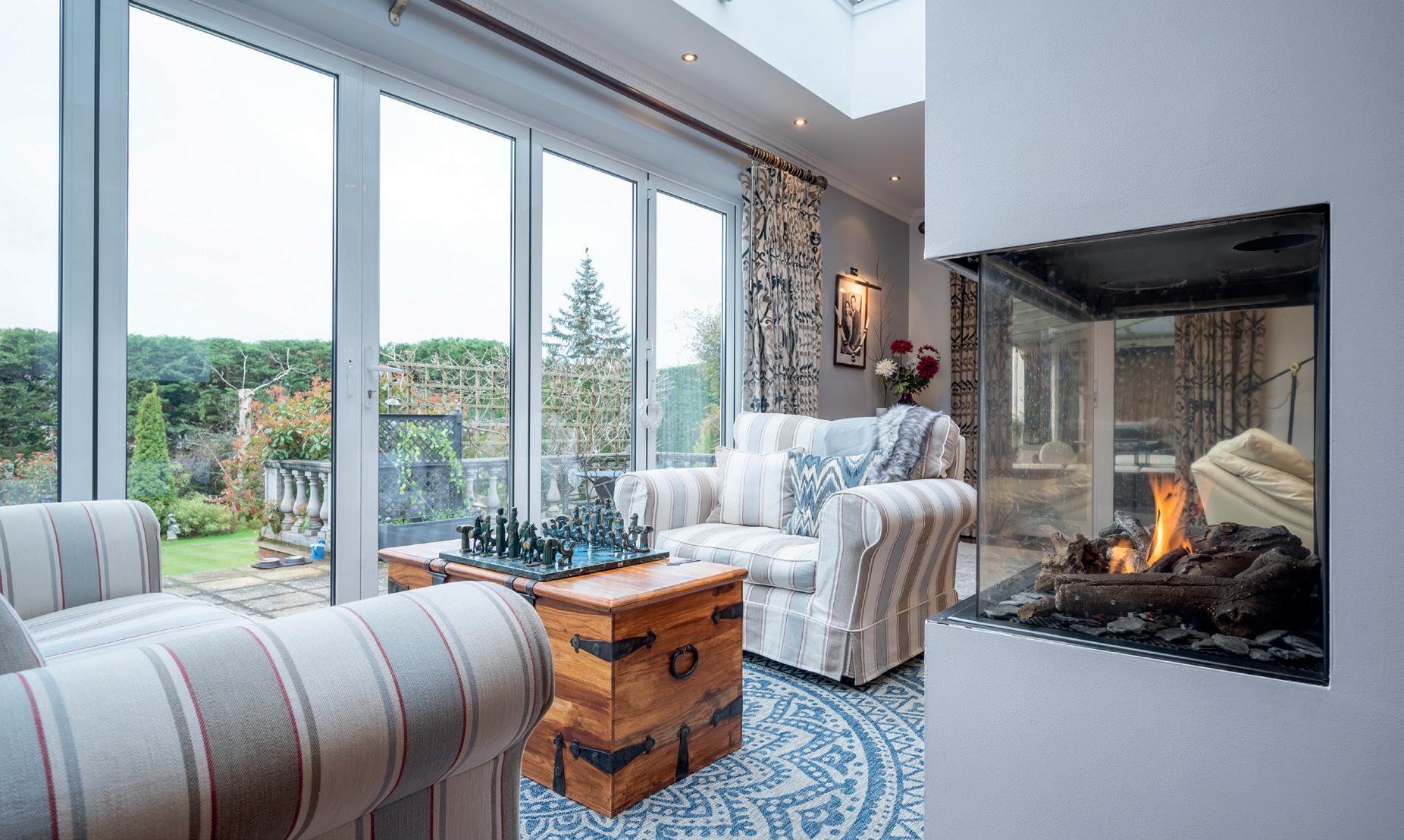
The spacious dining room to the front of the property offers the perfect space for hosting dinner parties and special occasions. The home office is also situated to the front of the property.
Leading off the kitchen is a large separate utility room. It has access to the garden and so also serves as a boot room. There is a guest cloakroom on the ground floor and a further family bathroom / wet room. The majority of the ground floor benefits from underfloor heating.
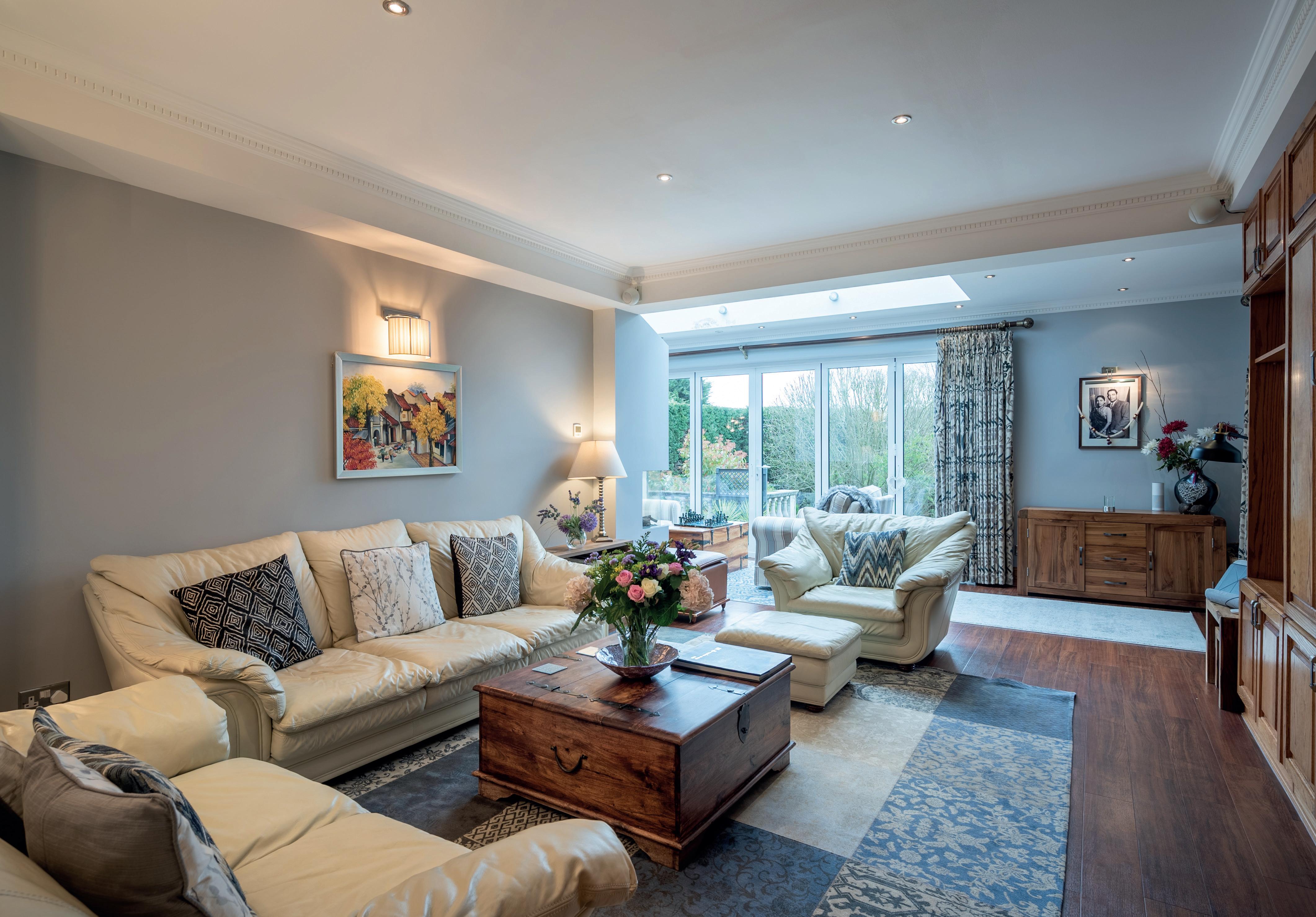
Situated in the affluent suburb of Hadley Wood is this beautiful six-bedroom detached family home, which boasts a very large garden and lovely views over the adjacent countryside. “We bought the property back in 1999 and I would say that initially it was the location that proved to be the biggest selling point; it’s absolutely perfect,” says the owner. “To the front of the house, just across the road there’s nothing but rolling farmland for as far as the eye can see, and to the back we have a lovely big garden that’s edged with a mature border of shrubs and trees so the outlook is leafy and green. You almost get the feeling of living out in the countryside, and yet we’re a stone’s throw from Hadley Wood so we have a good selection of shops and amenities close by, and we can catch a train from either Hadley Wood Overground or the Underground at nearby Cockfosters and be in the city centre in next to no time.”
“We’ve now been in the house for twenty-four years, and in that time we’ve done a lot of work to transform it into a really lovely family home. As our children got older, we found ourselves needing more space and so over the years we’ve added extensions on three sides. However, all of the work has been very sympathetic; we’ve retained features such as the lovely oak staircase and the original oak doors, and in the new additions these have been carried through to keep the character of the house. I remember the very first time we came to view it, and it immediately had such a warm and welcoming feel, so even though we wanted to increase the size, that feeling is something we were keen to maintain. I’d say we’ve struck a really nice balance between the old and the new.”
“The large, open-plan kitchen, dining and living area is the real hub of the house, and my favourite place to be is the sitting area next to the bi-fold doors. We have a couple of comfy sofas in there, and on one side we have a stunning view of the garden and on the other we have a fireplace, so in the winter it’s cosy and warm, and in the summer we can push back the doors and bring the outside in.”
“This is a fantastic place to live and somewhere where we’ve been able to enjoy a feeling of countryside living, with all the convenience of having everything we might want or need within very easy reach.”
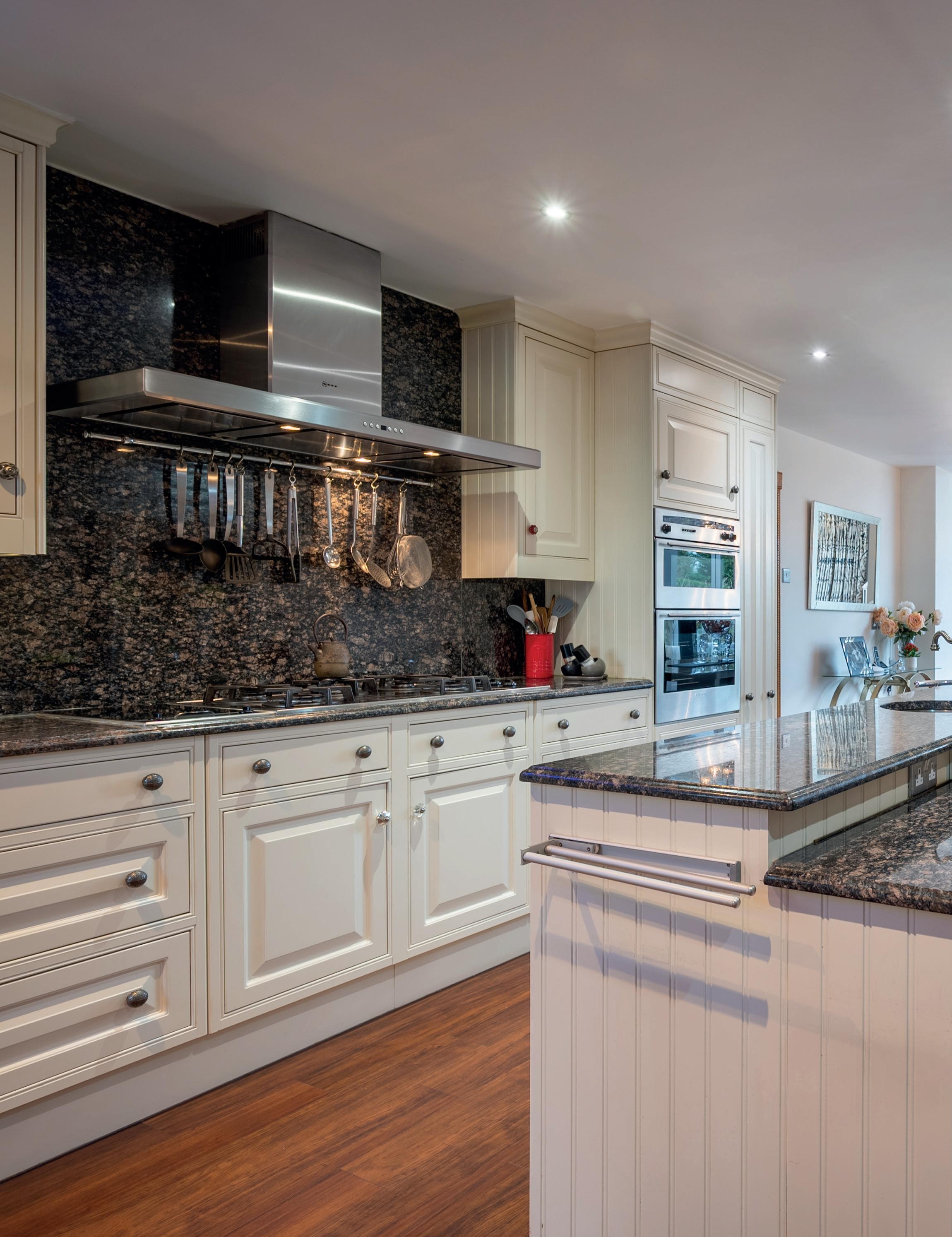
“This is a house that’s filled with so many happy memories of wonderful times spent with family and friends. We’ve celebrated big family Christmases here, 18th and 21st birthdays, we’ve even had two wedding celebrations out in the garden – we have ample sp ace for a marquee.”
“Our children are all grown up and have flown the nest so we feel that the time is right to downsize, but we hope to stay in the area,” says the owner. “However, there’s so much that we’ll miss about this house: the space and the ability to entertain our family and friends, the warm and welcoming feel and our gorgeous garden. We’ve enjoyed every minute of our time here.”
* These comments are the personal views of the current owner and are included as an insight into life at the property. They have not been independently verified, should not be relied on without verification and do not necessarily reflect the views of the agent.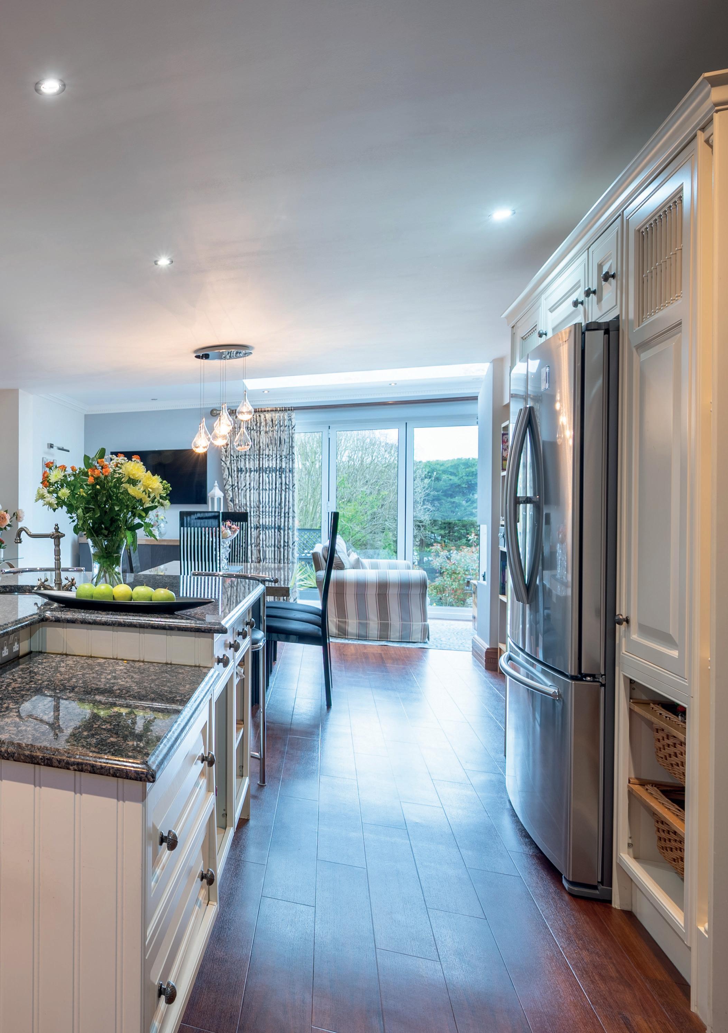
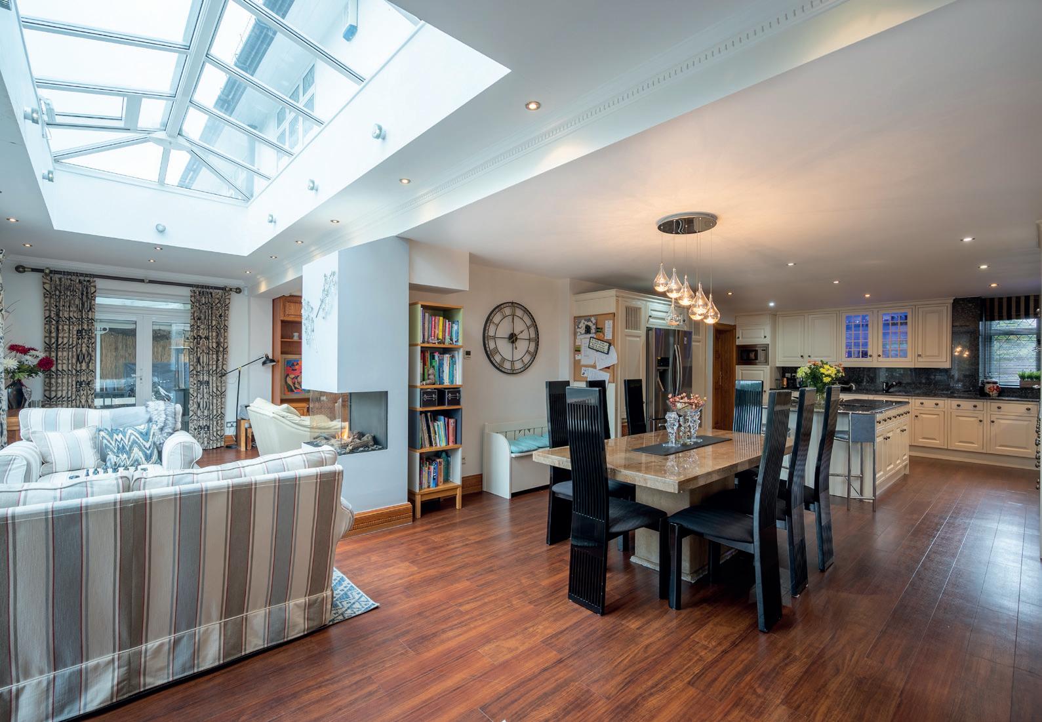
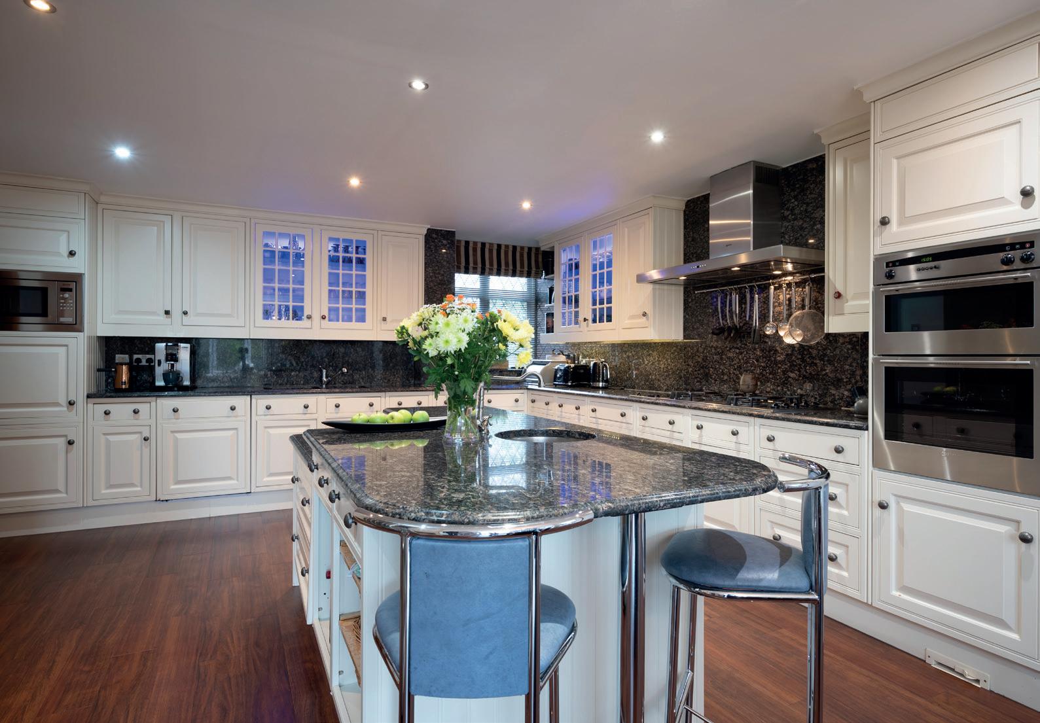
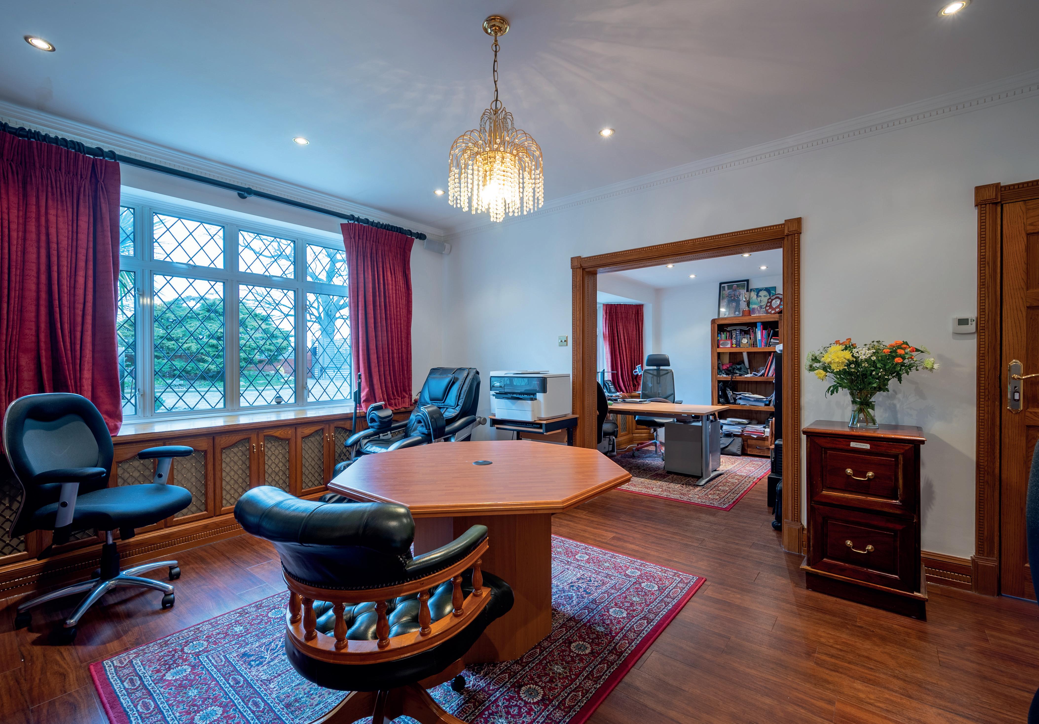
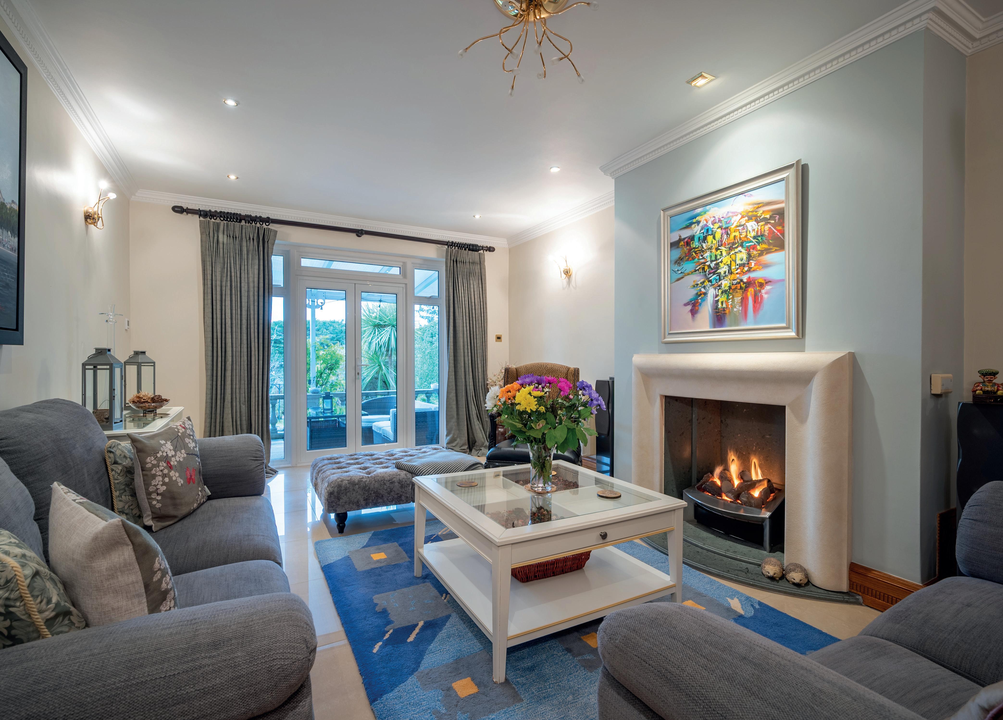
On the first floor, the beautiful master suite spans over 700 sq ft and benefits from wonderful countryside views to the front and garden views to the rear. The dressing room offers endless storage space in a his and hers format as well as a vanity station. The exquisite master en-suite has a freestanding bath and walk in rainfall shower with built in television.
There are four further double bedrooms on the first floor, one of which is a second master suite with dressing room and balcony enjoying countryside views. There is a family bathroom on the first floor, with separate jacuzzi bath and shower. The bedrooms, along with the reception rooms, have been fitted with air conditioning.
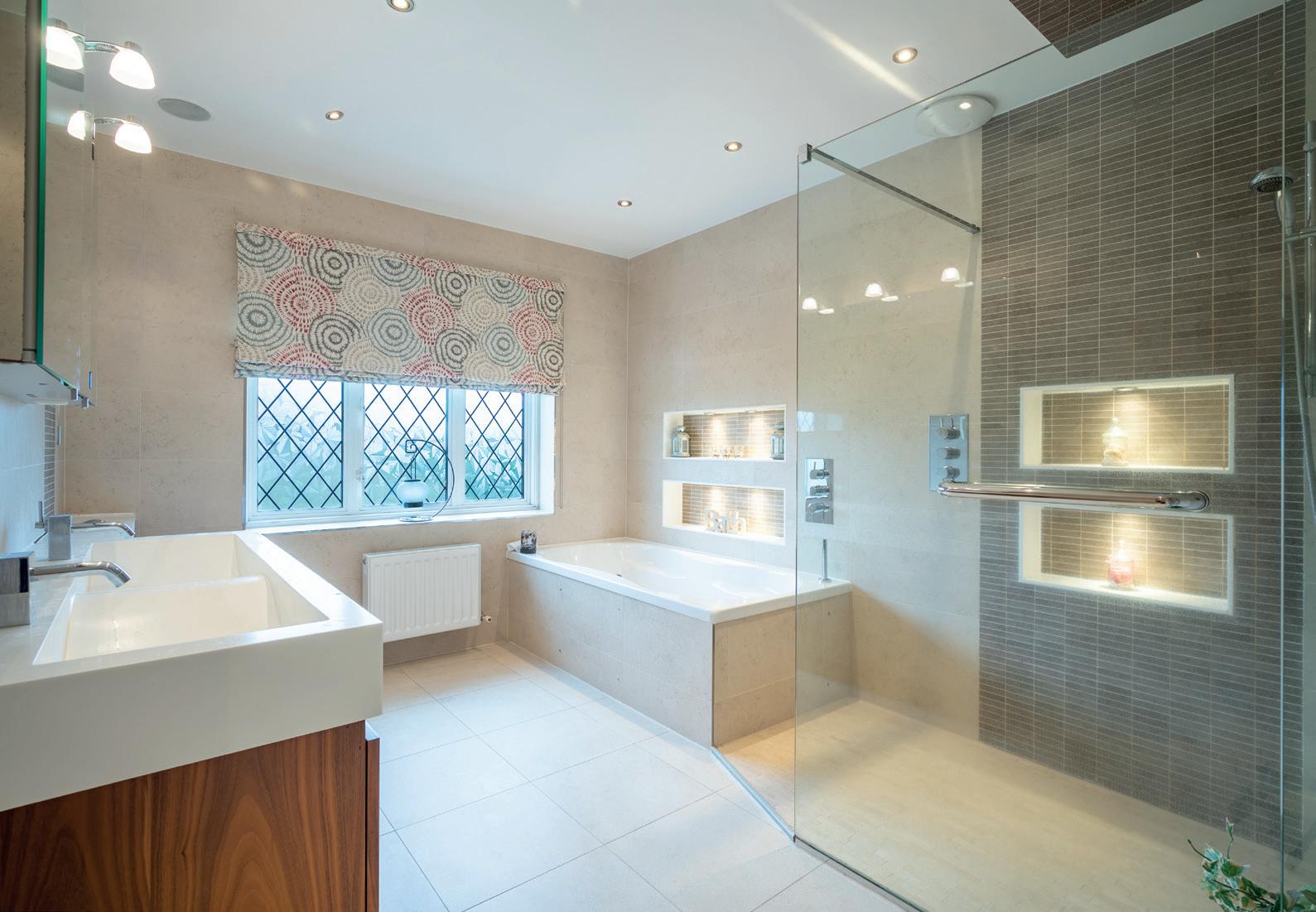
On the second floor you’ll find the perfect guest suite with double bedroom, bathroom and walk in wardrobe. This space is currently set up as a home gym, with another balcony from which you can enjoy the incredible garden, and even the Hadley Wood fireworks on bonfire night!
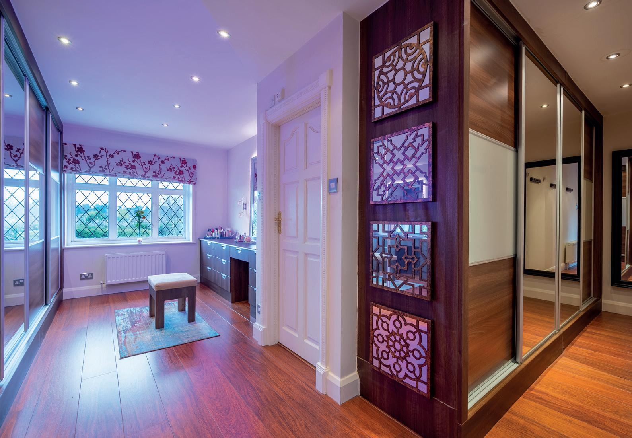
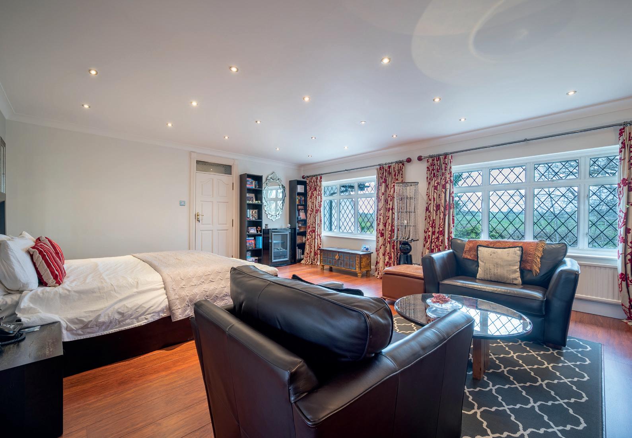
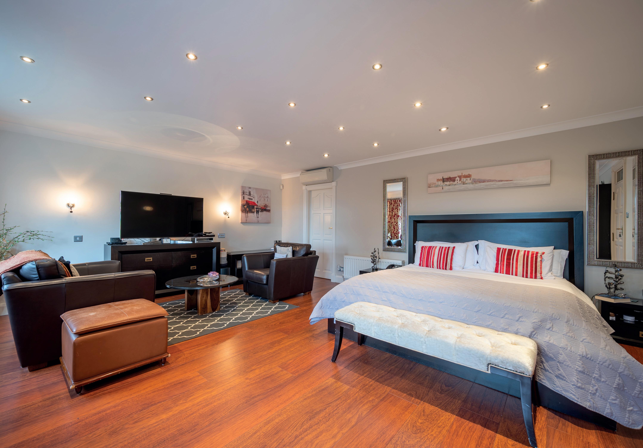
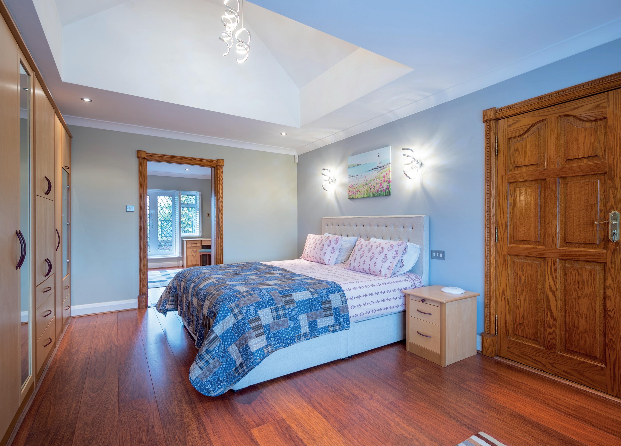
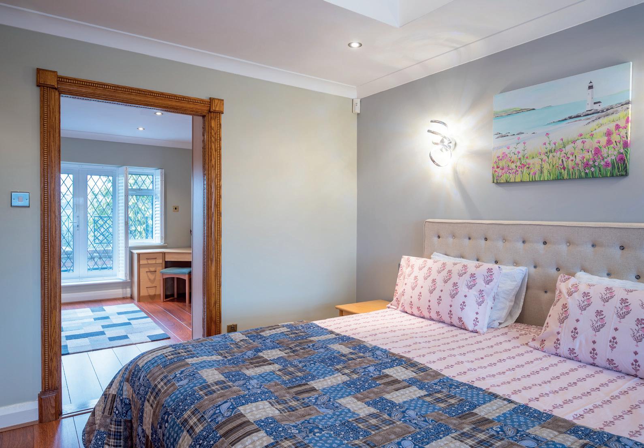

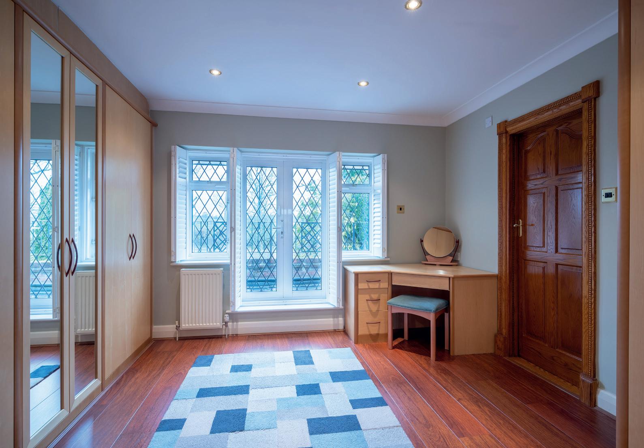
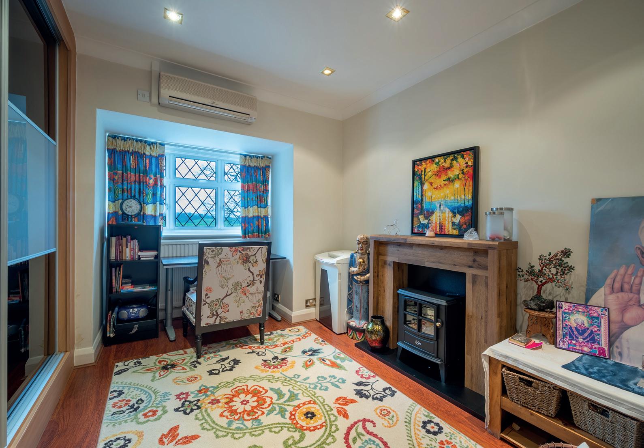
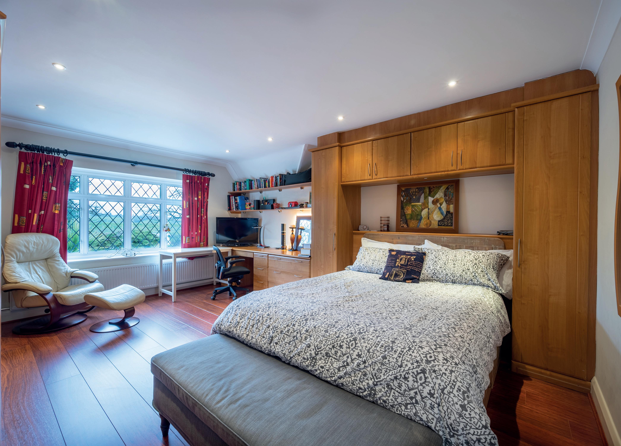
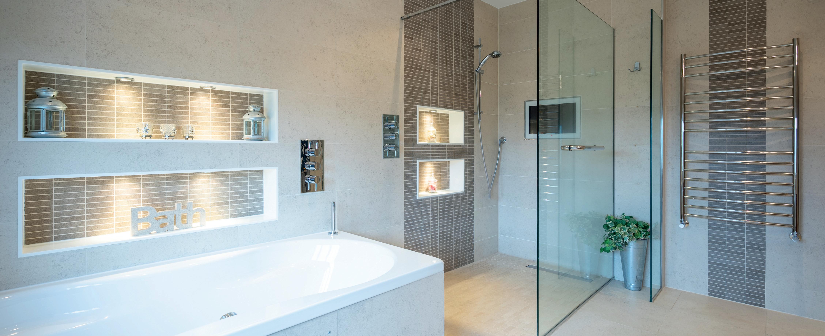
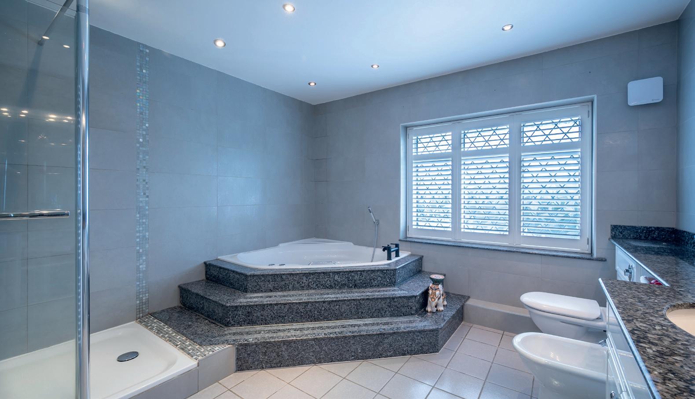
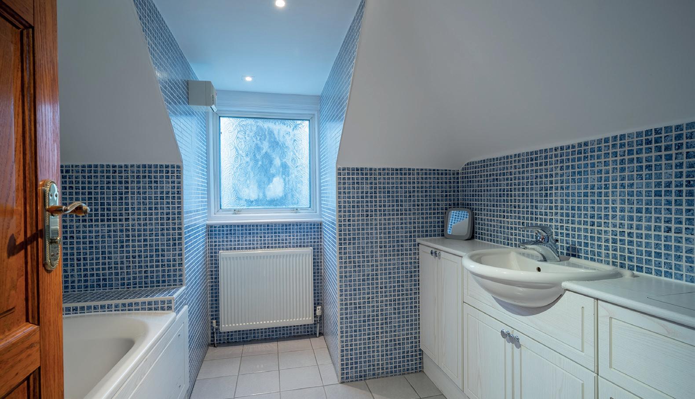
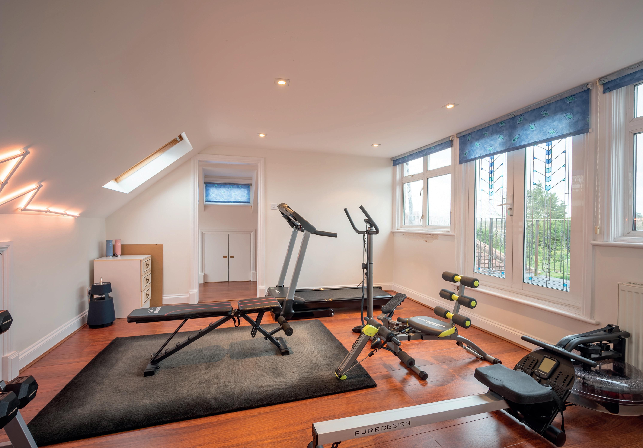
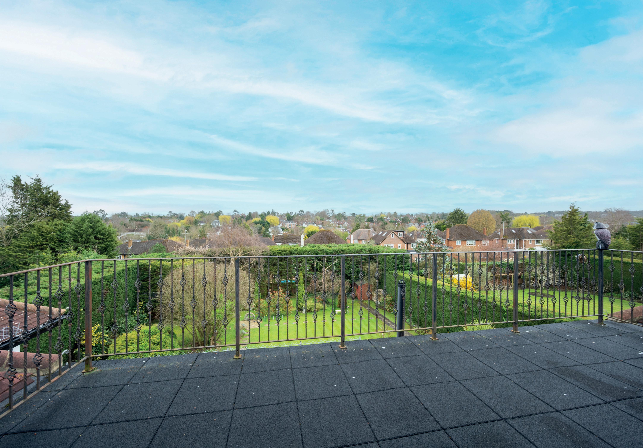
One of my favourite features of the property has to be the garden. We’ve added a lovely covered veranda where we can sit out and hav e our morning coffee whatever the weather; there’s a huge patio, which is great for both relaxing and entertaining; we’ve created a pretty rockery and then the rest of the garden is laid to lawn with plants and trees dotted here and there. It’s a really attractive space and a haven for birds. We love to sit on the veranda and just watch them come and go.”
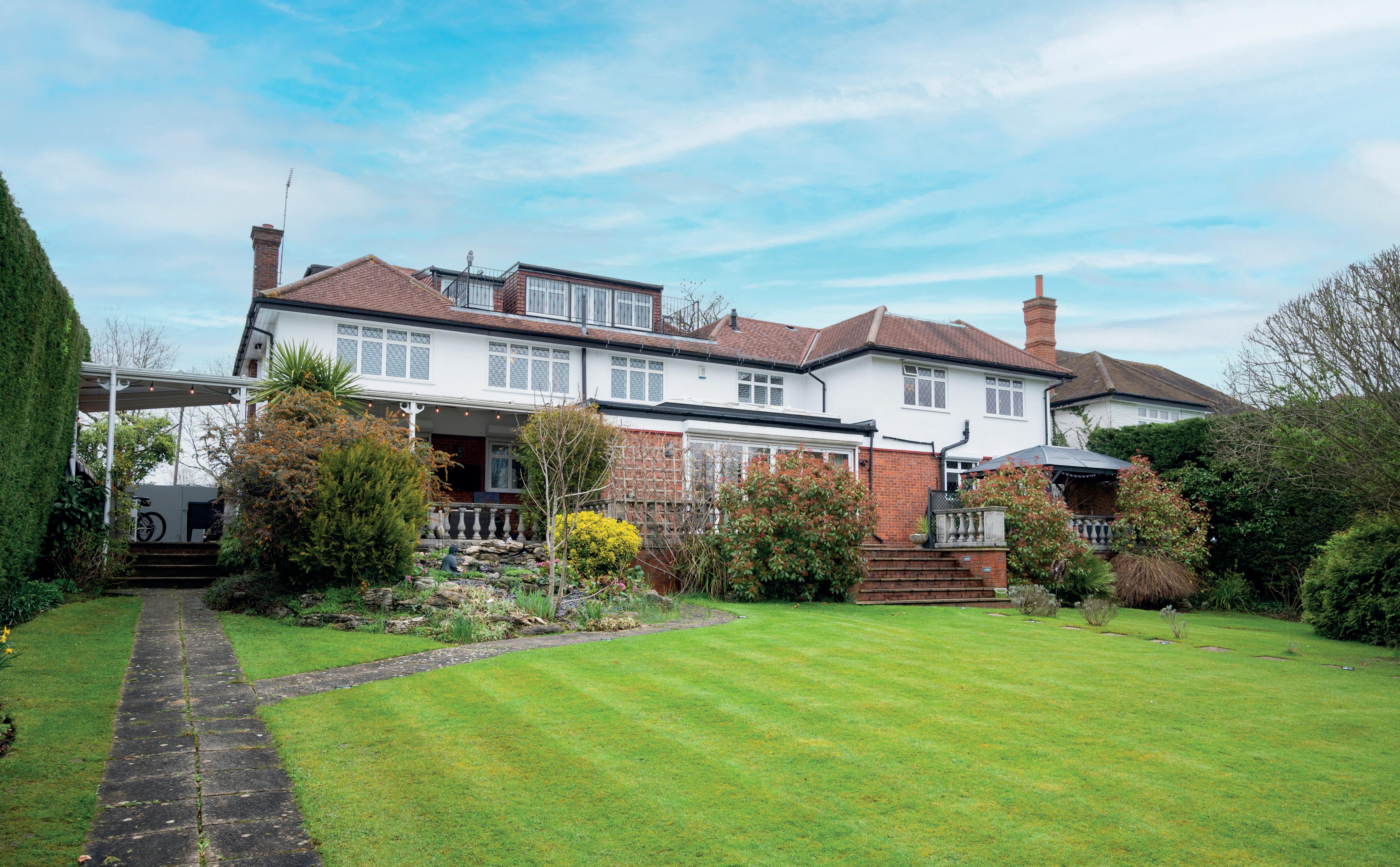
Outside, the sprawling rear patio houses a peaceful, covered hot tub area – the perfect place to unwind after a long day. The serene South facing gardens are beautifully manicured, complete with water features and plenty of areas dedicated to the local wildlife. The majority of the garden is laid to lawn, surrounded by mature hedges and shrubs. The property has a very private feel to it, creating the perfect peaceful oasis.
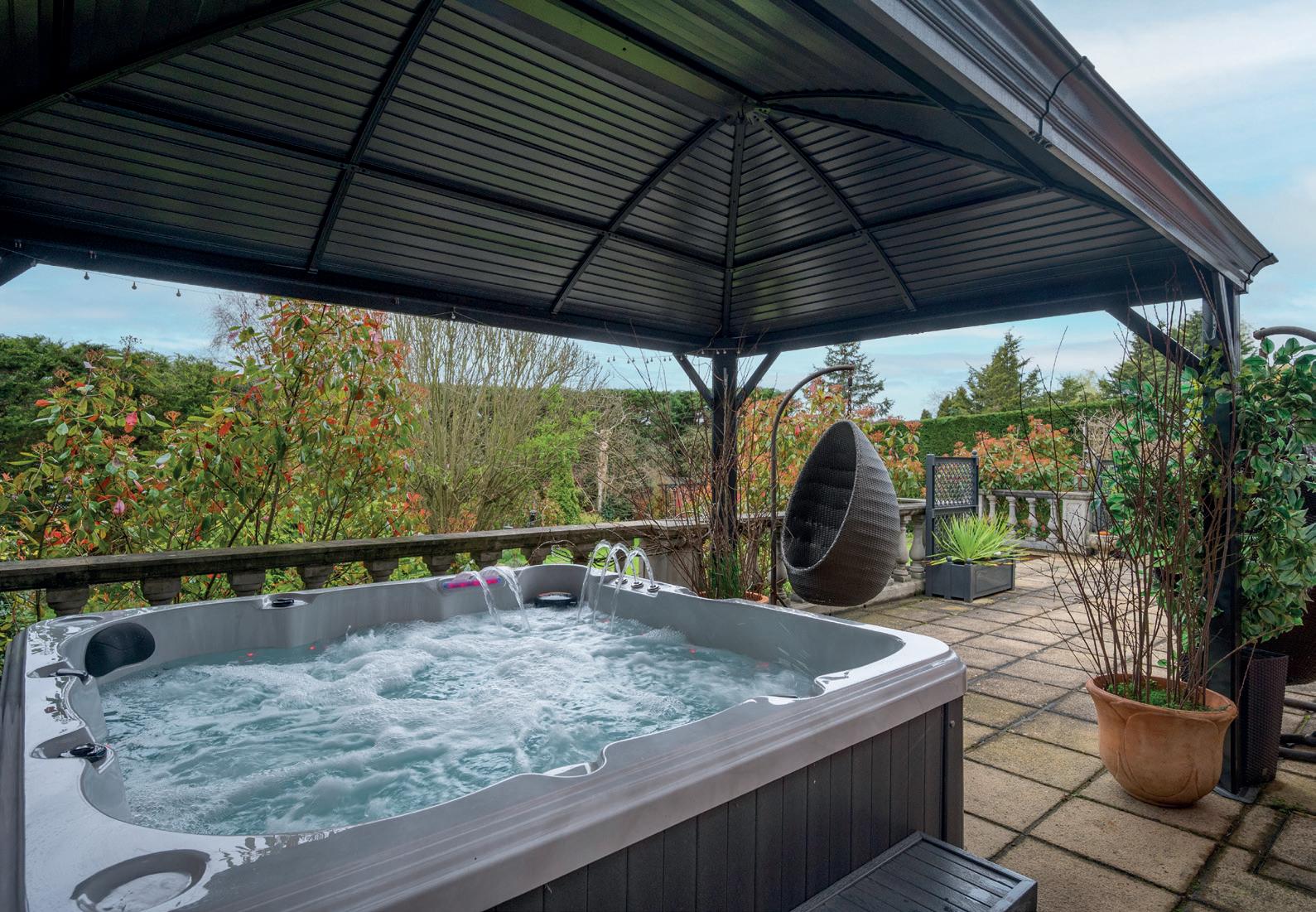
The garden can be accessed directly from the carriage driveway, where there is ample secure parking. There is also an integral garage. The property is gated and set back from the road, offering a private approach.
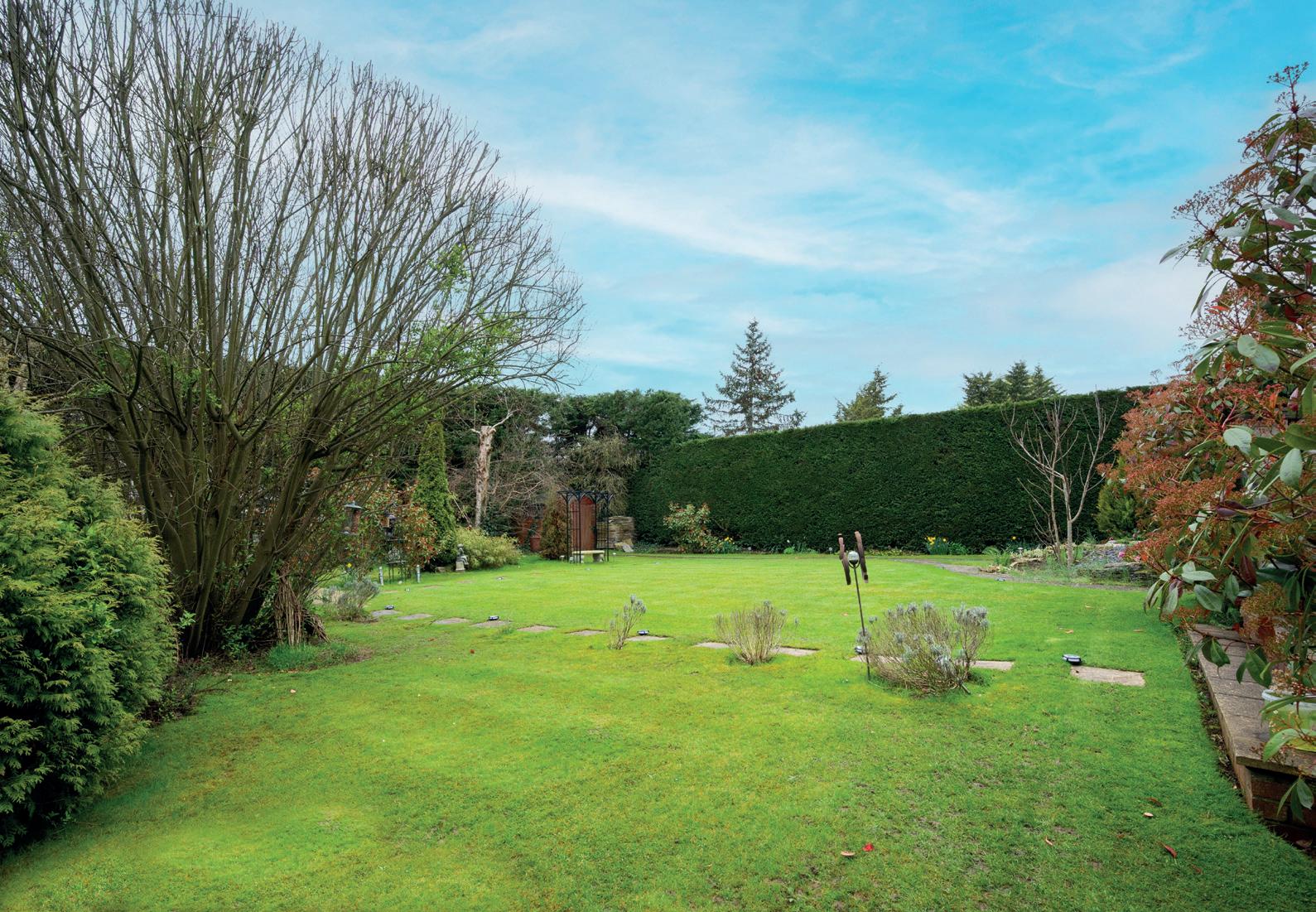
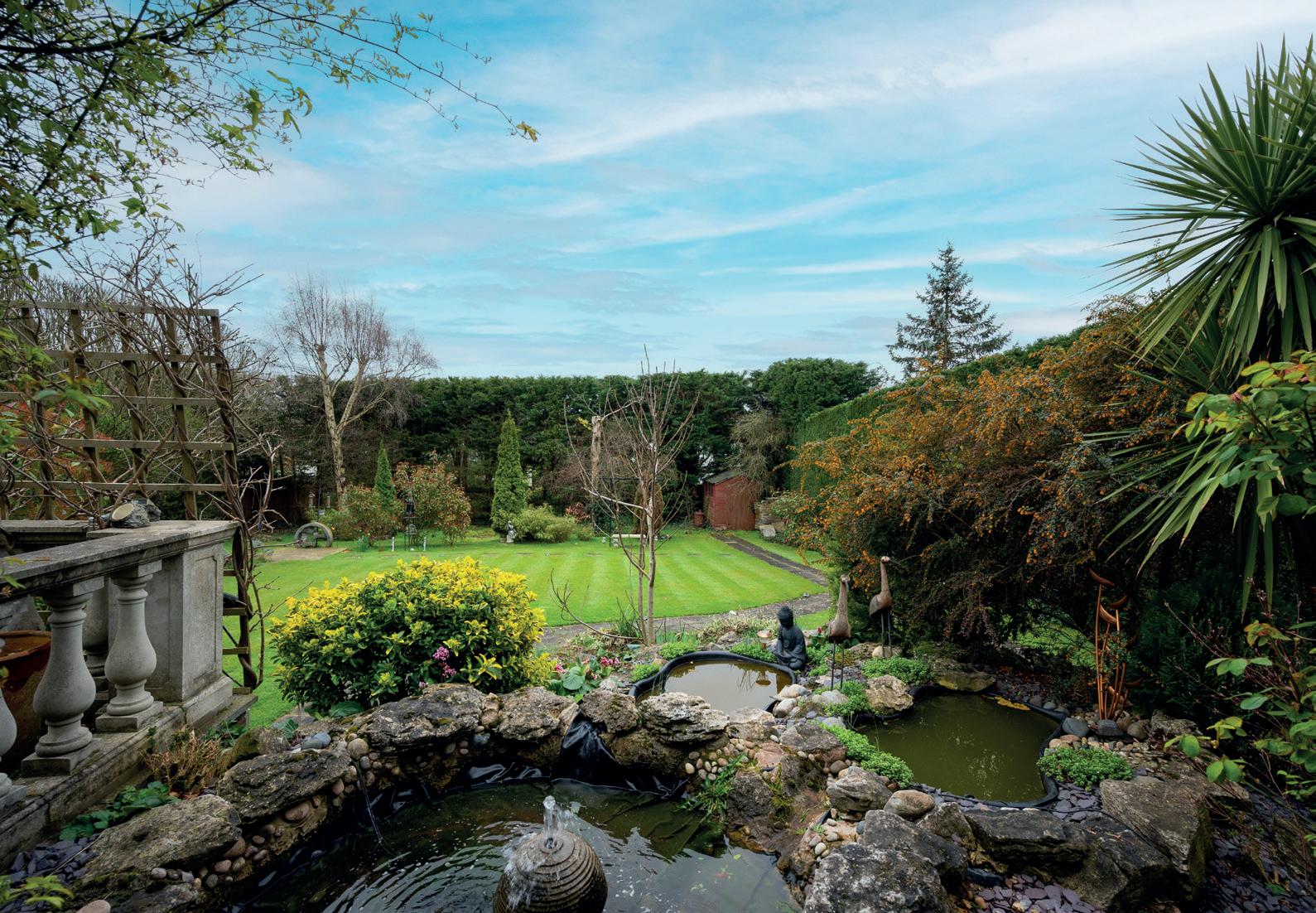
This incredible property is superbly situated on the edge of Hadley Wood, just a stone’s throw from Hadley Wood Train Station, Primary School, tennis club and the local shops. The prestigious Hadley Wood Golf Club is also within walking distance and there is excellent schooling in the area, both private and state.
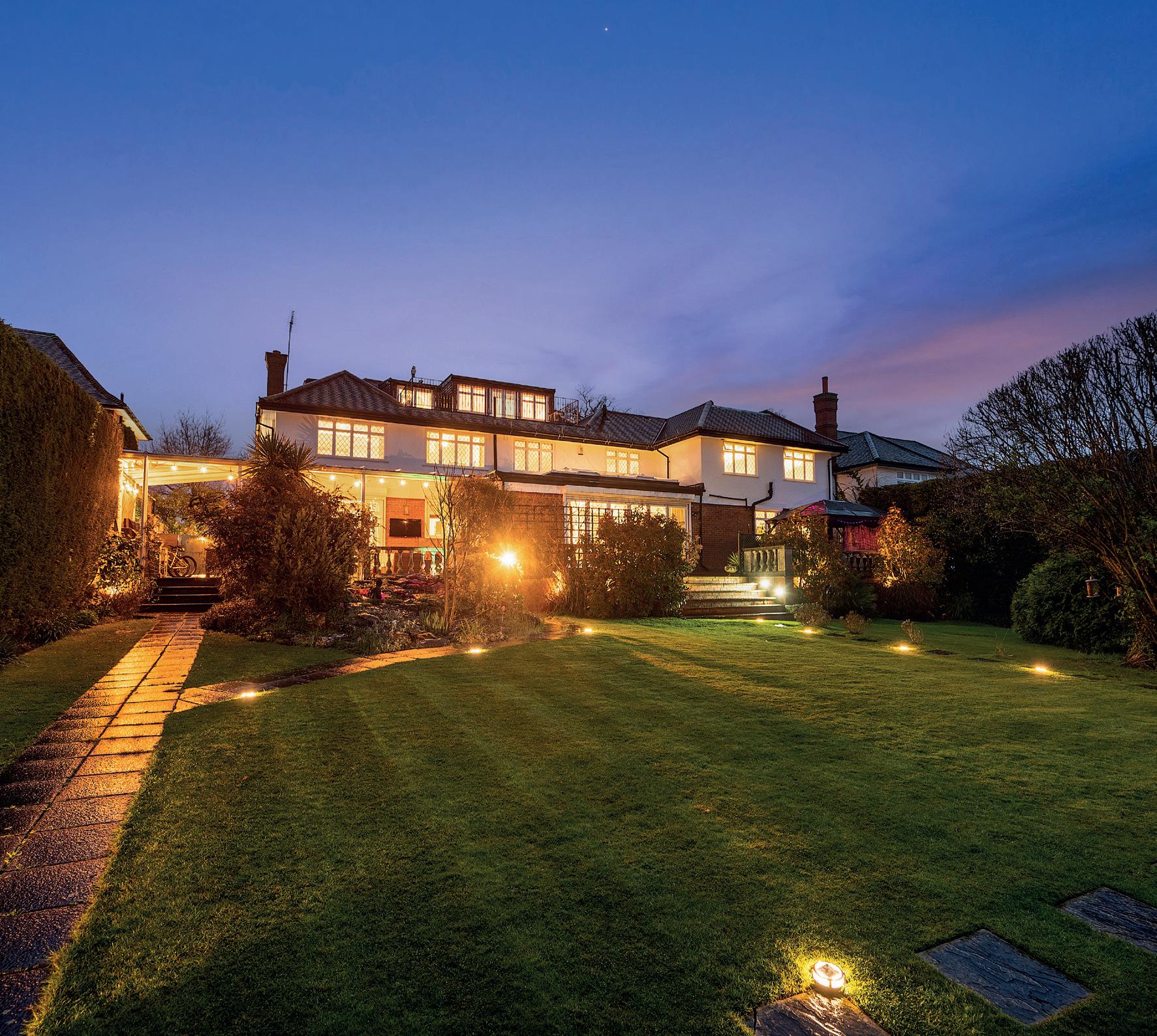
The immediate local area is served by Hadley Wood Security – offering members peace of mind with their 24/7 security services. They will even meet you at the Train Station and see you home.
This character property really does have it all. It’s hard to believe that this idyllic spot is less than 15 miles from central London and so accessible to the M25 and beyond.
Council Tax Band: H
EPC Rating: C
Tenure: Freehold
Offers in excess of £3,250,000
Fine & Country Registered in England and Wales. Registered address: 7G Mobbs Miller House, Christchurch Road, Northampton, NN1 5LL . Company registration no. 13052204
Agents notes: All measurements are approximate and for general guidance only and whilst every attempt has been made to ensure accuracy, they must not be relied on. The fixtures, fittings and appliances referred to have not been tested and therefore no guarantee can be given that they are in working order. Internal photographs are reproduced for general information and it must not be inferred that any item shown is included with the property. For a free valuation, contact the numbers listed on the brochure. Printed 10.05.2023

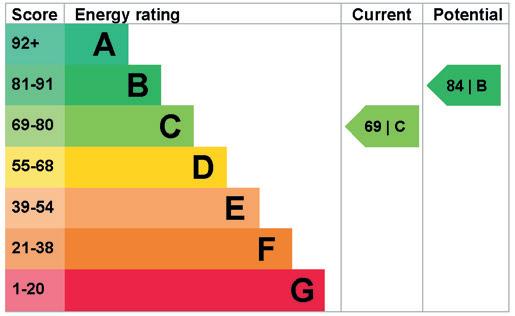
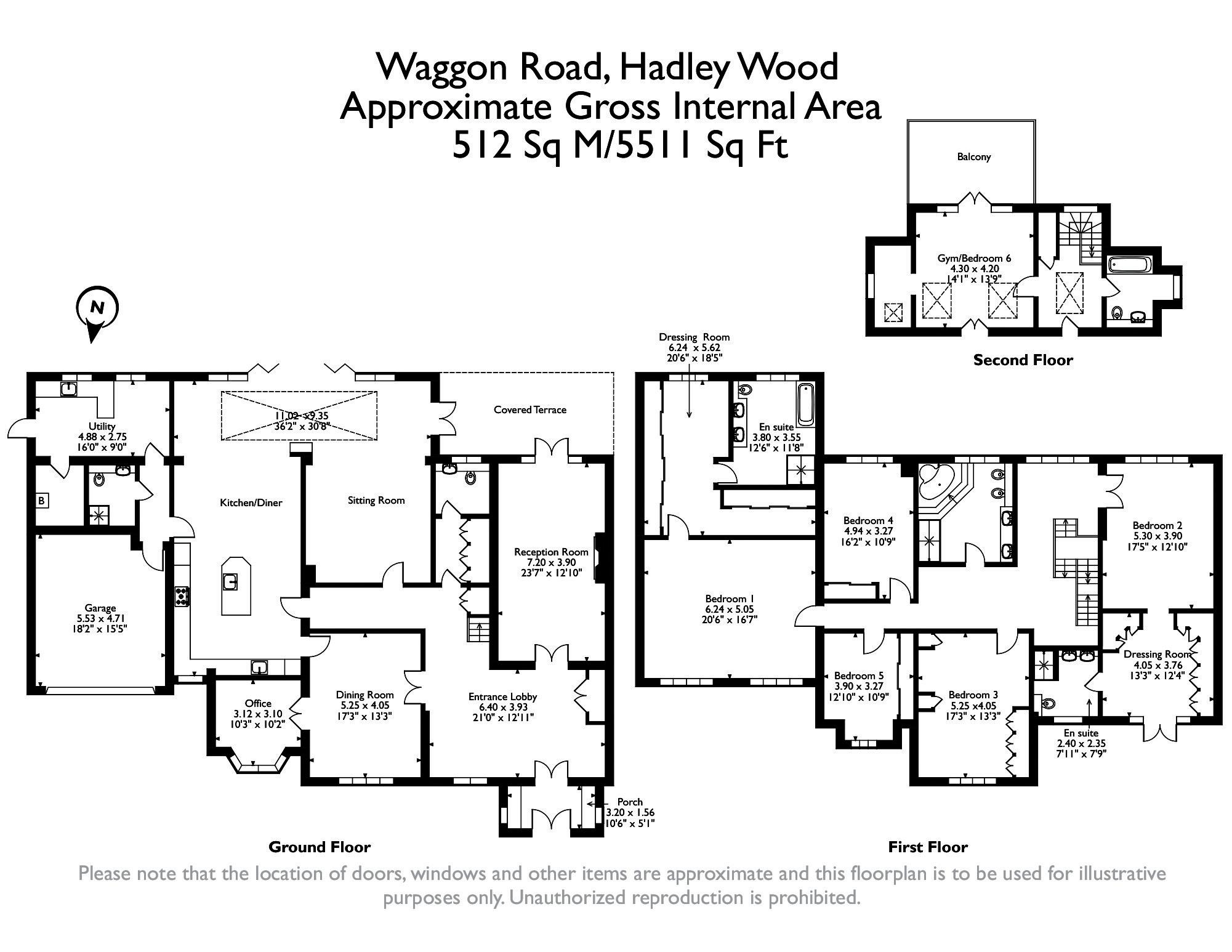


Fine & Country is a global network of estate agencies specialising in the marketing, sale and rental of luxury residential property. With offices in over 300 locations, spanning Europe, Australia, Africa and Asia, we combine widespread exposure of the international marketplace with the local expertise and knowledge of carefully selected independent property professionals.
Fine & Country appreciates the most exclusive properties require a more compelling, sophisticated and intelligent presentation –leading to a common, yet uniquely exercised and successful strategy emphasising the lifestyle qualities of the property.
This unique approach to luxury homes marketing delivers high quality, intelligent and creative concepts for property promotion combined with the latest technology and marketing techniques.
We understand moving home is one of the most important decisions you make; your home is both a financial and emotional investment. With Fine & Country you benefit from the local knowledge, experience, expertise and contacts of a well trained, educated and courteous team of professionals, working to make the sale or purchase of your property as stress free as possible.


Fine & Country Barnet, Totteridge & Hadley Wood 020 4599 1599 | 07766 107490
email: kelly.oakley@fineandcountry.com
Kelly prides herself in providing the highest level of customer care and listening to her clients in order to understand their individual needs. Whether that is a quick sale or the best price, Kelly will work with them to create a bespoke service for their property and timescale. Kelly is an expert in property presentation, marketing and social media; giving properties maximum exposure to the widest possible audience of potential buyers.


