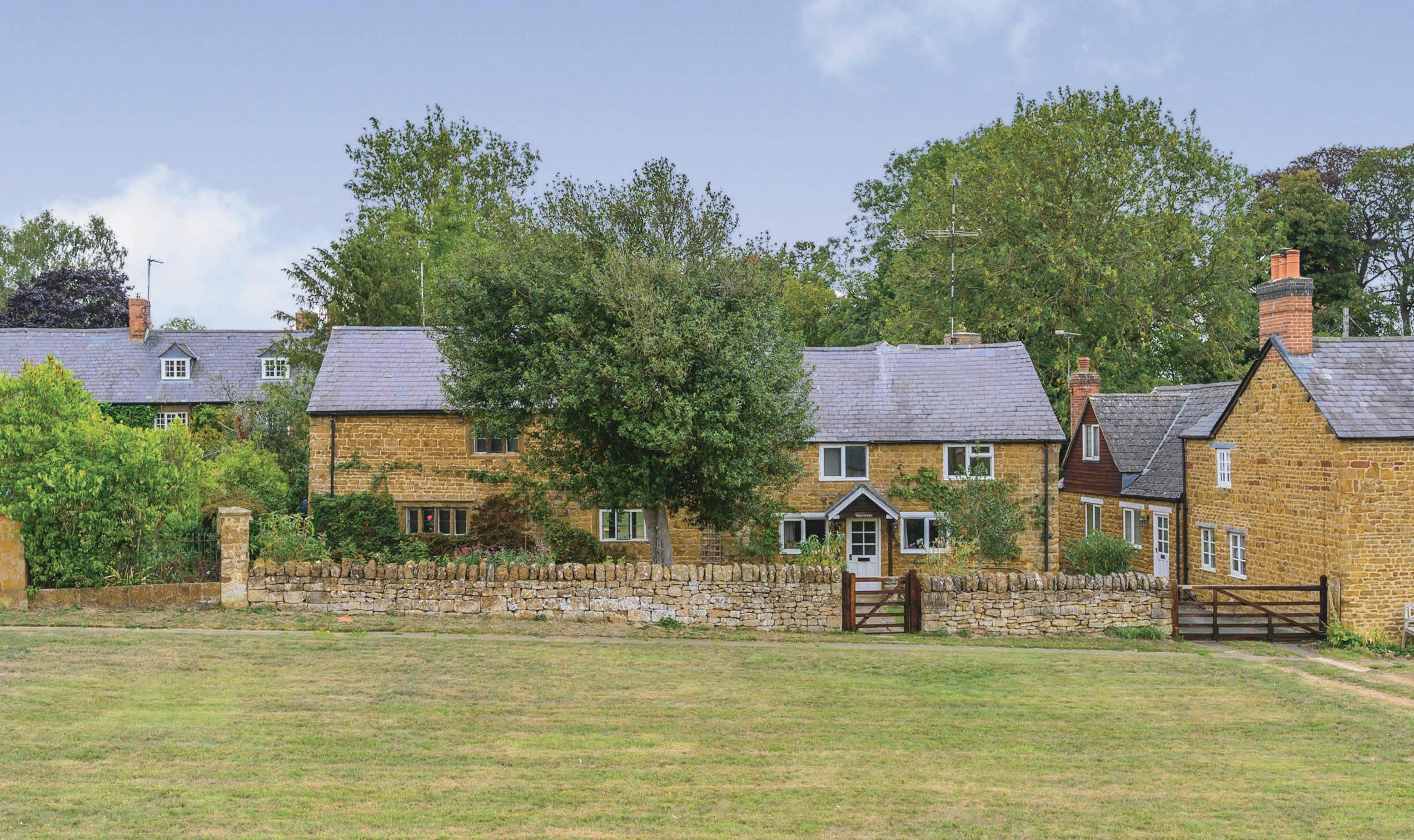

HOLLY COTTAGE
A handsome stone-built Grade II listed period house with a separate 1-bedroom selfcontained annexe, set in beautiful private gardens with double garage and extensive parking, overlooking the pond and village green.
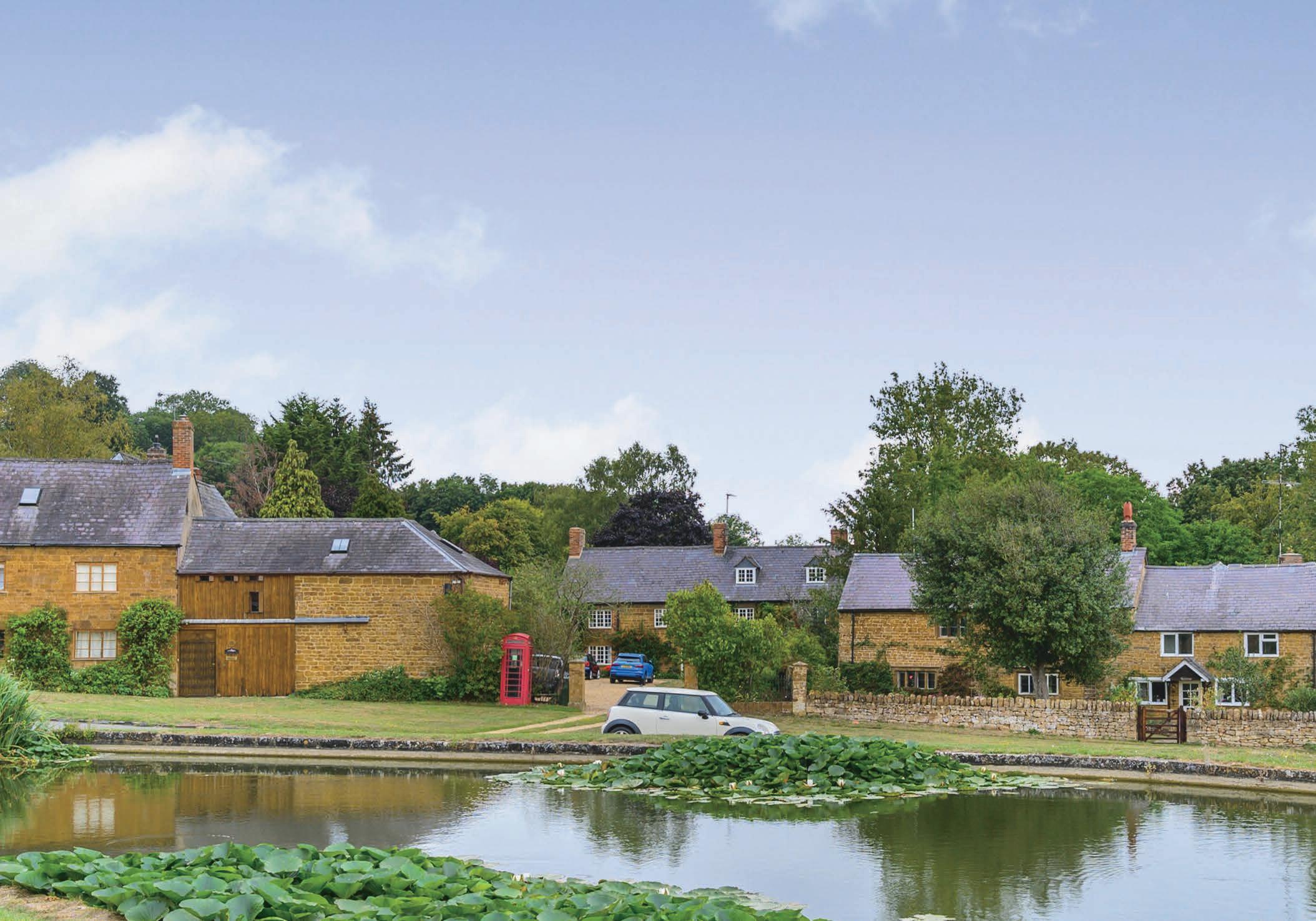
Ground Floor
There is a central storm porch with a pitched slate roof and a casement door which opens to the spacious hallway. This bright entrance hall has stairs rising to the first-floor, wooden parquet flooring (carpeted over) and light floods in through the two front windows making it a very pleasant open plan reception or study area. There is a cloakroom with a side window off the hall. A ledge and braced door leads to the main living room with an operational stone-hearthed feature open fireplace, parquet wooden flooring and a ceiling beam. The rear window affords a fine vista across the beautiful garden and French doors open to the terrace. The front reception room can be used as either a sitting or dining room. It features an operational open fireplace set within a fine Inglenook with a salt cupboard. There is a ceiling beam, parquet flooring (carpeted over), French doors which open to the rear garden and a front window overlooking the village green.
The kitchen/breakfast room has a range of wooden fronted eye-level and base units, laminated work surfaces, stainless steel sink unit and tiled floor. There is a Miele electric fan-assisted oven, Miele LPG 4-ring gas hob with extractor canopy and plumbing to accommodate a dishwasher and washing machine. A mullioned front window overlooks the village green and a casement door gives access to the rear garden. The separate utility area has plumbing facilities, tiled shelving, stainless steel sink unit, eye-level cupboards, tiled floor and mullion side window.
A sliding door leads to a storage cupboard housing the RCD consumer unit and the recently installed Grant oil-fired boiler.
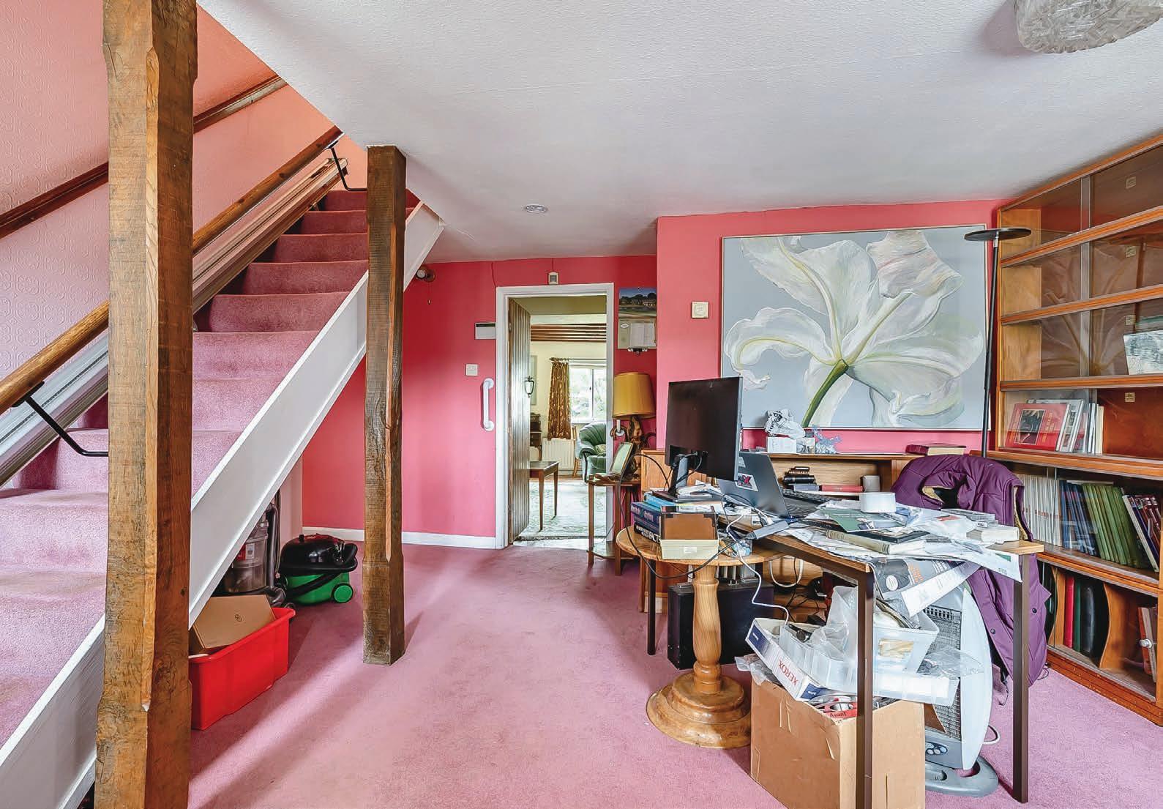
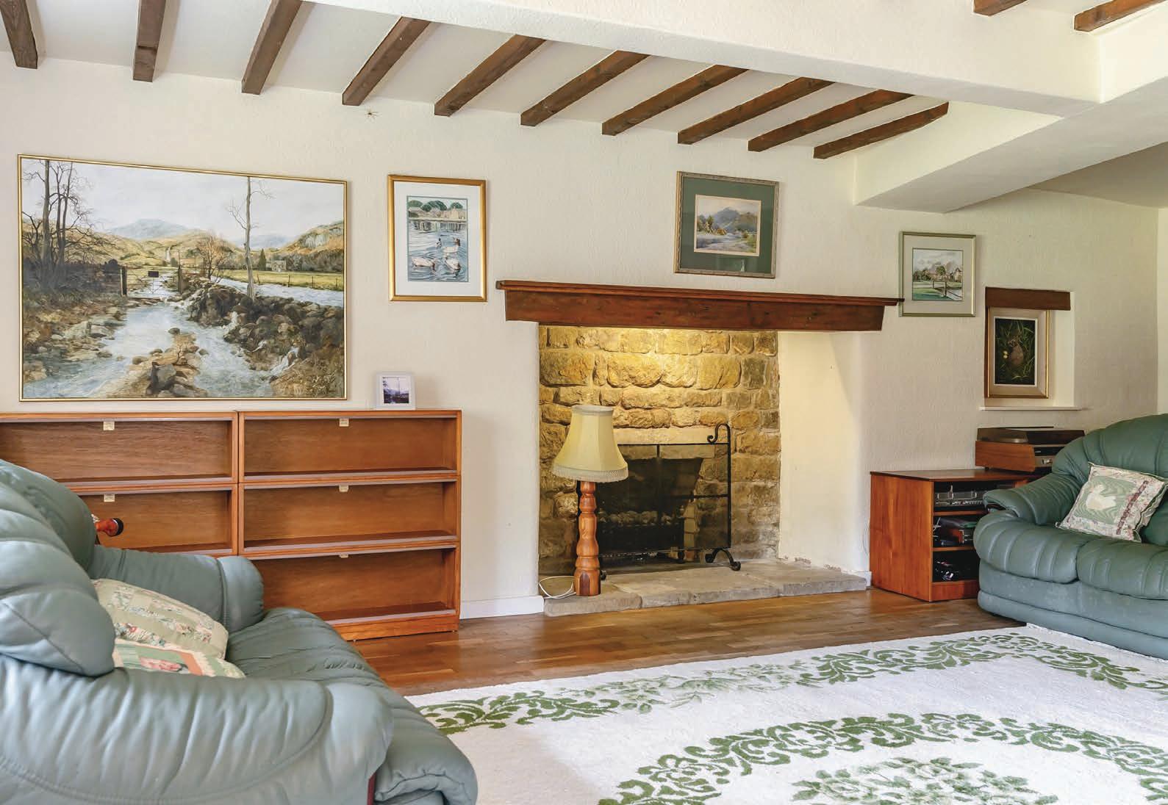
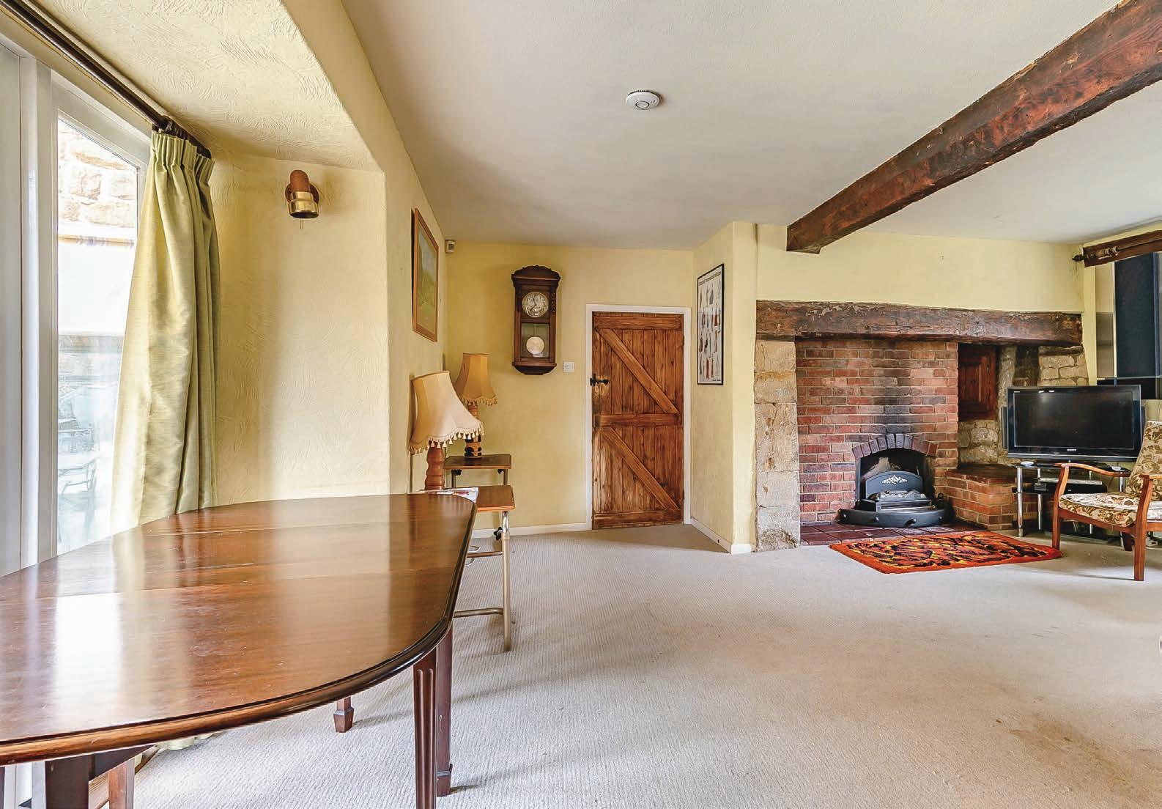
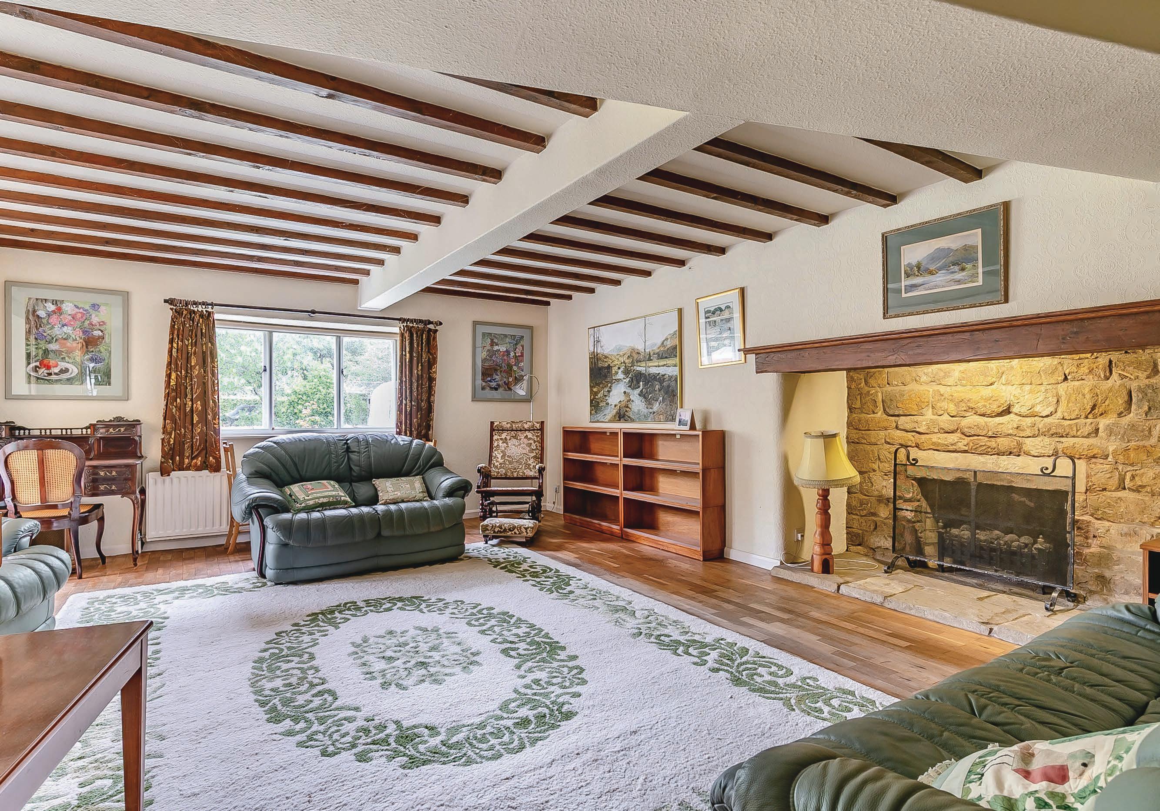
Seller Insight
Holly Cottage is a home that immediately captures the heart. Nestled in the heart of Warmington, overlooking the picturesque village green, it offers a rare combination of timeless charm, abundant space, and an unparalleled setting. From the moment you arrive, the blend of elegant living accommodation and expansive gardens hints at a property designed not only for comfort but also for entertaining on a truly grand scale.
Step inside, and the warmth of the cottage envelops you. The front room, long cherished as the main family gathering space, is the beating heart of the home. Bathed in light, it offers dual-aspect views— across the lively village green at the front and down the full length of the lovingly maintained gardens behind. Its proximity to the kitchen makes it ideal for hosting dinners or relaxed evenings with friends, while the open fire provides an inviting glow through the colder months. The house’s thick, characterful walls contribute to its unique atmosphere, keeping the interiors cool during long summer days and snug through winter.
Practicality meets charm at every turn. An outbuilding has been beautifully converted into a selfcontained annexe, offering excellent flexibility. Whether for extended family, guests, or as a potential source of income through short-term rentals, this space adds a contemporary advantage to the property’s classic appeal. For those with passions and hobbies, Holly Cottage is equally accommodating. A generous driveway capable of housing more than ten vehicles and a double garage—perfect as a workshop or further storage—make it an ideal choice for collectors or enthusiasts who value space and versatility.
The gardens, however, are where Holly Cottage truly comes alive. From sweeping lawns perfectly suited for summer gatherings of up to 100 guests, to the intimate orchard at the bottom of the grounds, each area offers its own distinct charm. Spring brings carpets of snowdrops, daffodils, primroses, and bluebells, painting the orchard in a constantly shifting palette of colour. Roses and specimen trees planted over the years now stand as enduring symbols of care and legacy. This garden has hosted village open days, elegant garden parties, and intimate family moments alike—always leaving a lasting impression.
Life at Holly Cottage extends beyond its walls. Situated directly on the village green, the property is at the centre of Warmington’s thriving community life. From bonfires, fêtes, and street parties to the magical Christmas Eve carol service beneath the sparkling tree, the seasons are marked by traditions that create a true sense of belonging. Yet, should you seek peace and privacy, the home offers an oasis of seclusion.
The location provides the perfect balance of rural tranquillity and excellent connectivity. With the Cotswolds on the doorstep and easy access to the motorway network, Holly Cottage is a gateway to both countryside adventures and city life. Within a few hours’ drive, the cultural and commercial hubs of England are yours to explore, making it as convenient as it is idyllic.
For the current owners, parting with Holly Cottage is bittersweet. They will miss the evenings by the fire with views across the gardens, the laughter of guests spilling out onto the lawns in summer, and the quiet beauty of the orchard in spring. Most of all, they will miss the village itself—the warmth of the community, the shared celebrations on the green, and the sense of being part of something truly special. Holly Cottage is more than just a house; it is a way of life that will linger in their hearts long after they leave.”*
* These comments are the personal views of the current owner and are included as an insight into life at the property. They have not been independently verified, should not be relied on without verification and do not necessarily reflect the views of the agent.
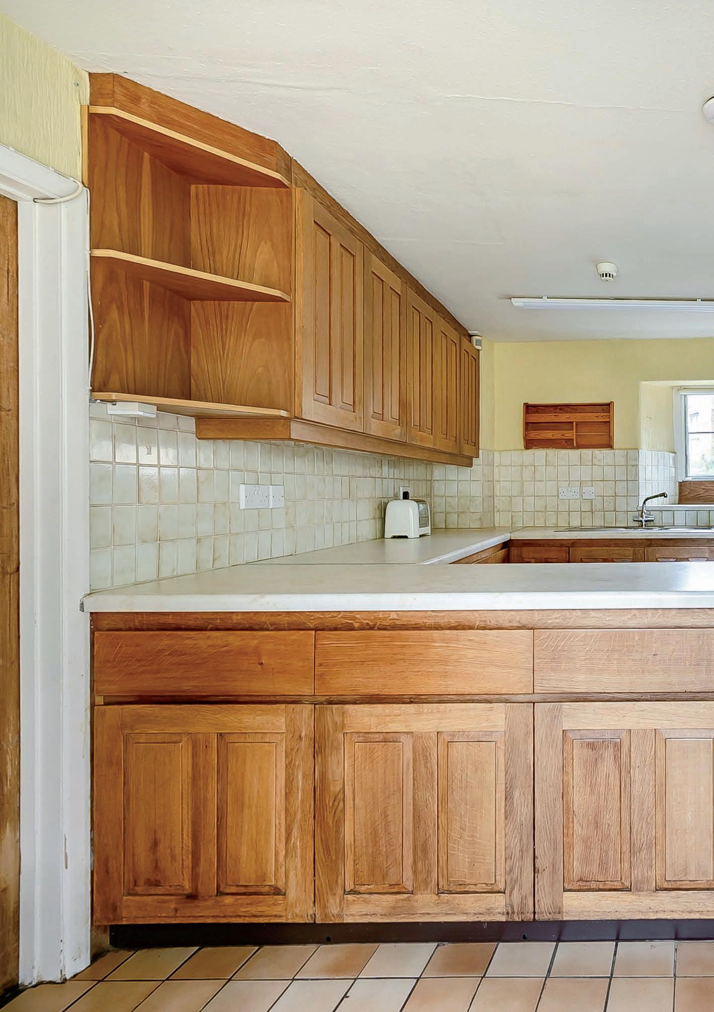
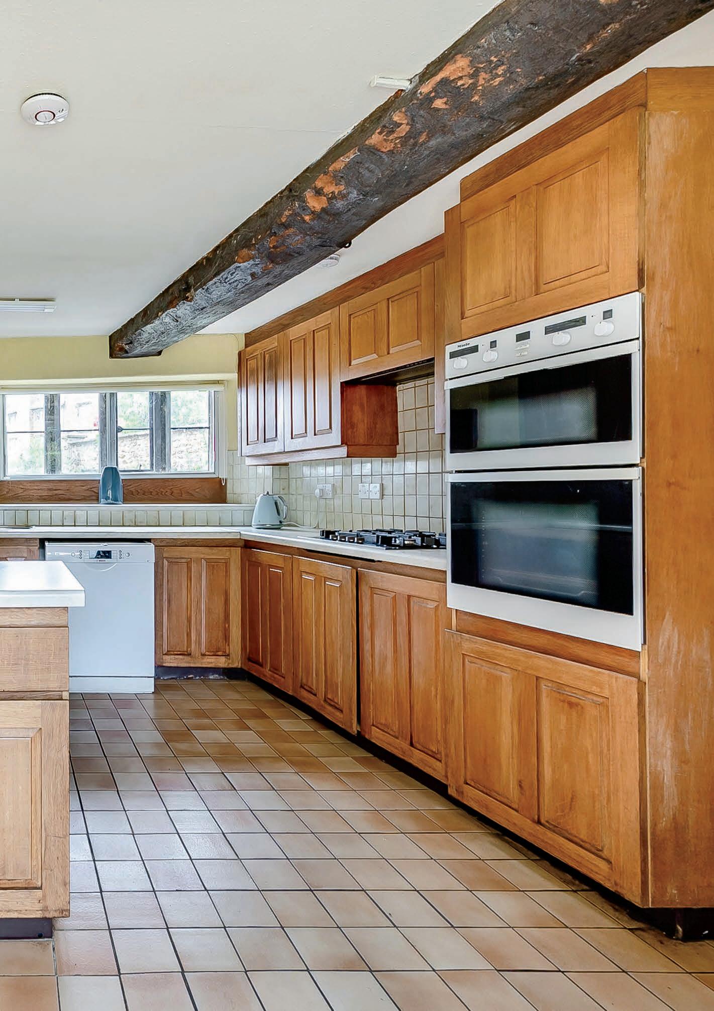
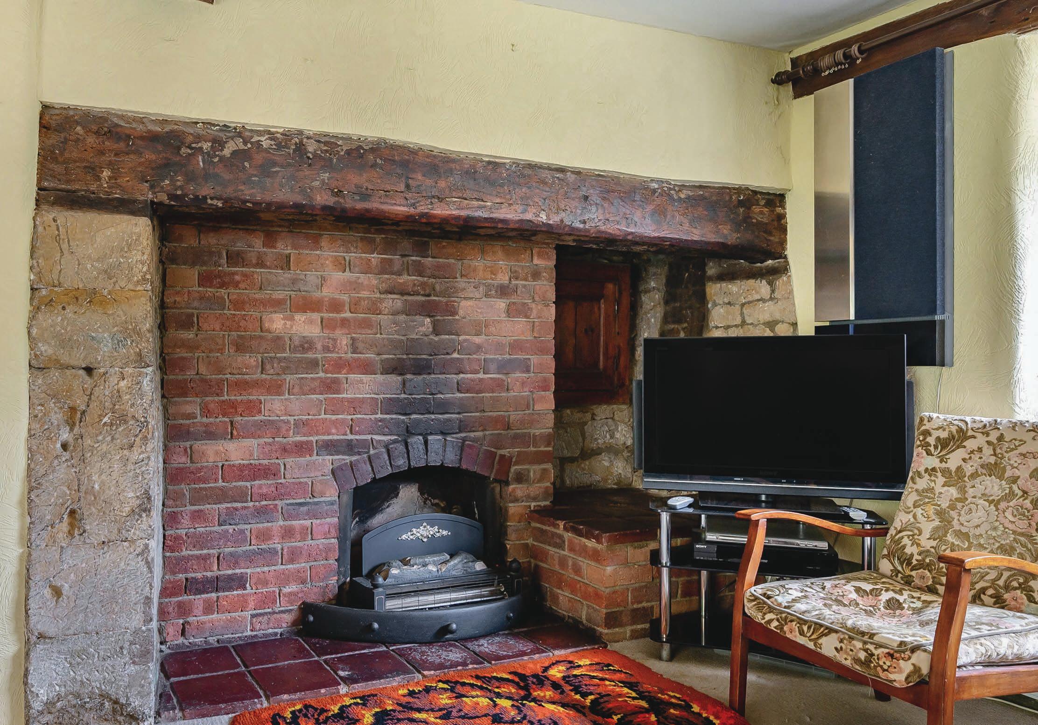
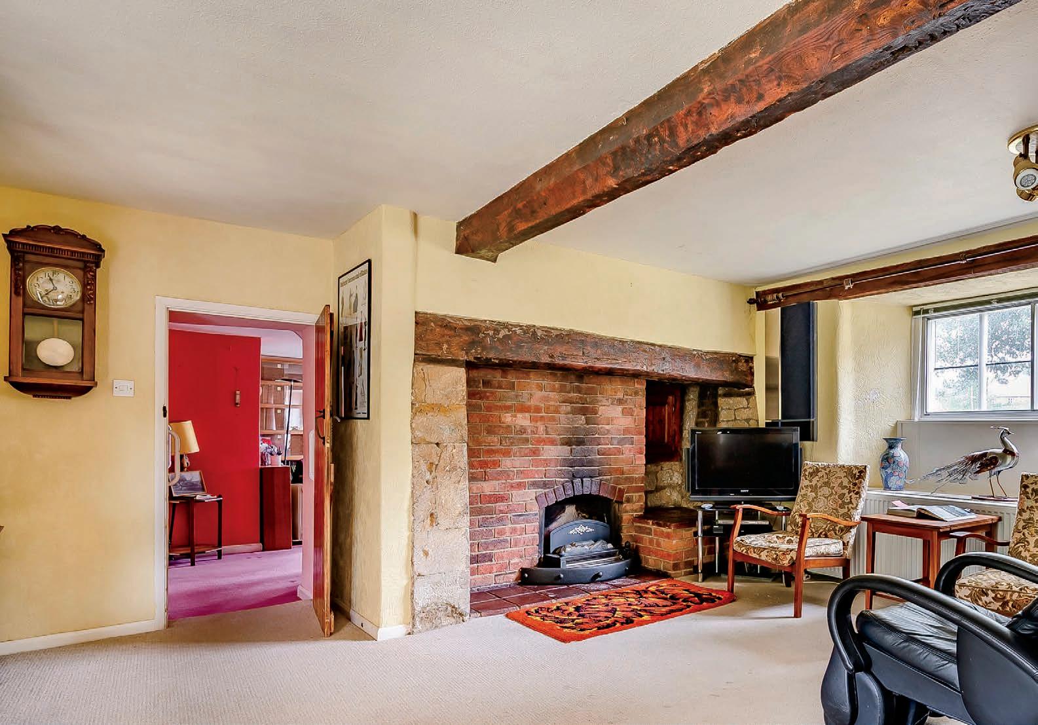
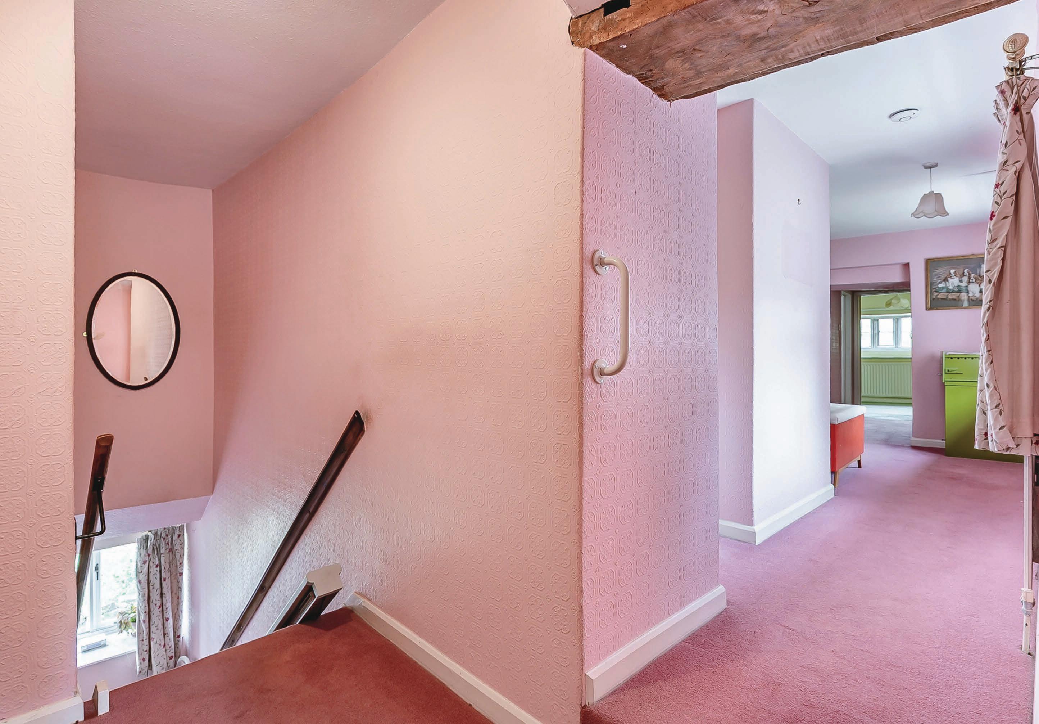
First Floor
The split-level landing leads to the main bedroom and en-suite, three further bedrooms and a re-fitted family bathroom. The main bedroom has two single wardrobes and side and rear garden view windows. There is a pampas en-suite bathroom with a Triton shower unit and opaque secondary-glazed side window. The second double bedroom has a single wardrobe and two secondary-glazed windows overlooking the village green and pond. The third double bedroom has two pairs of fitted wardrobes, a mullion side window and a rear window overlooking the garden. The fourth double bedroom has a mullioned front window to the green and a single wardrobe. The family bathroom has a wide shower enclosure with a Bristan seated shower unit and hinged shower door complimented by a vanity unit with wash-hand basin, low-level WC, fully tiled walls, mirror with shaver point, and opaque secondary glazed mullion front window.
Landing storage includes a single wardrobe, a linen cupboard and an airing cupboard housing a copper hot water cylinder. Two hatches provide access to the loft space. The landing gallery has two secondaryglazed rear windows providing superb views over the impressive rear garden.
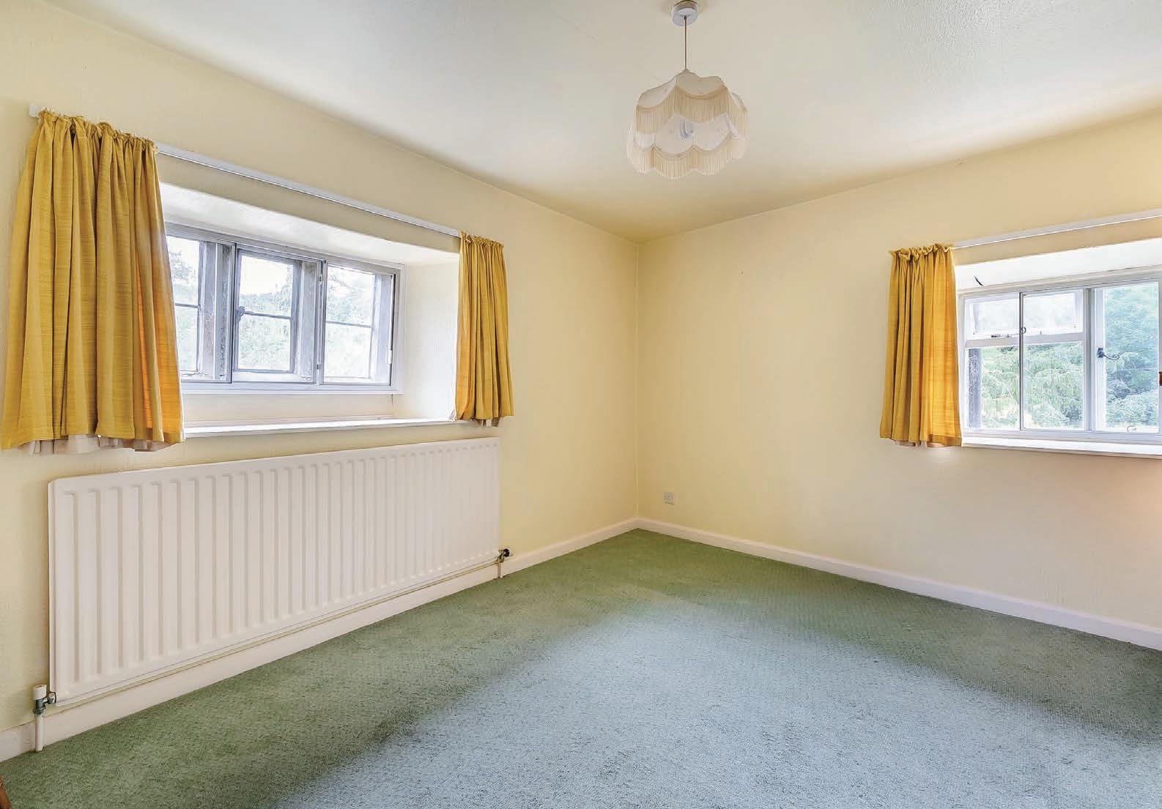
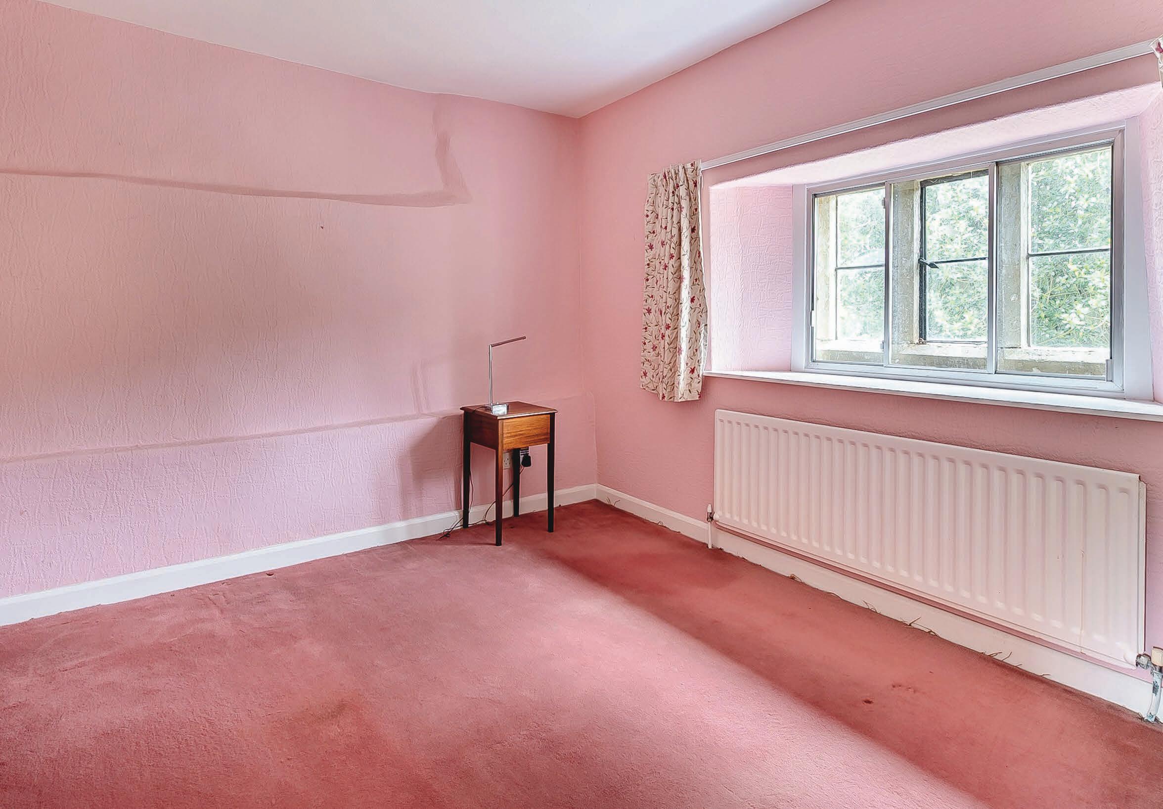
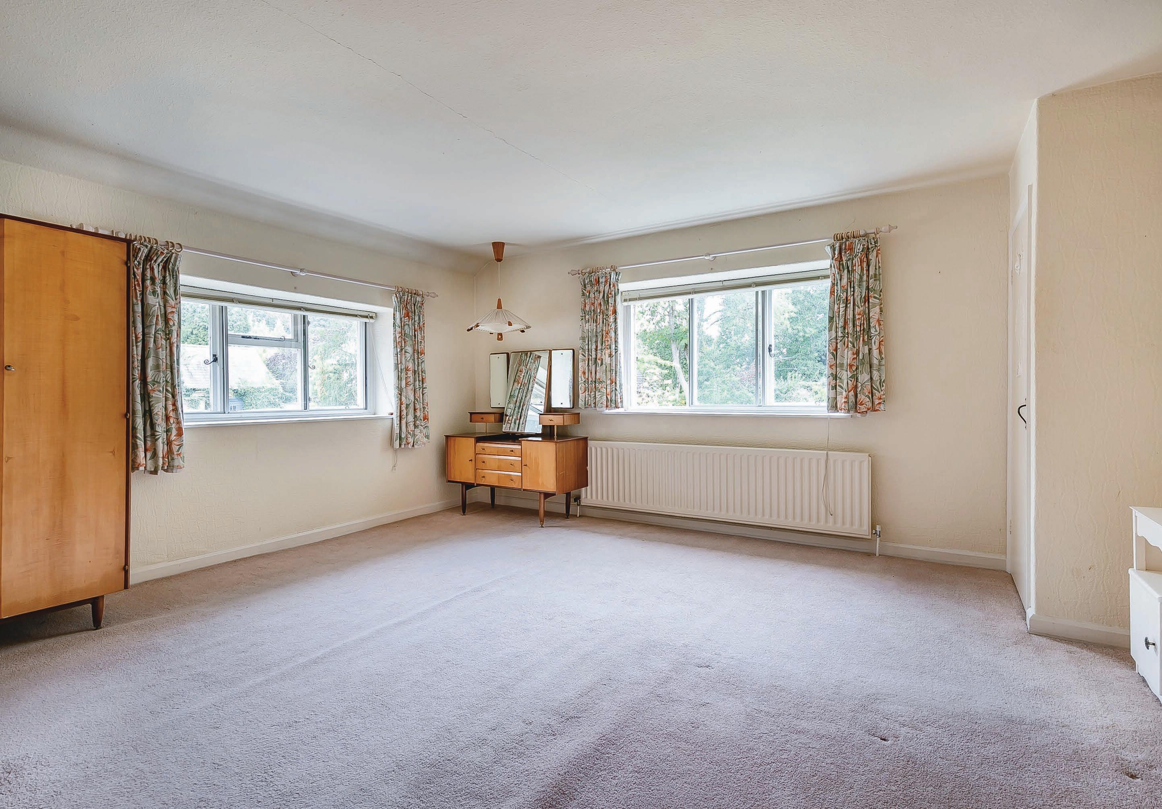
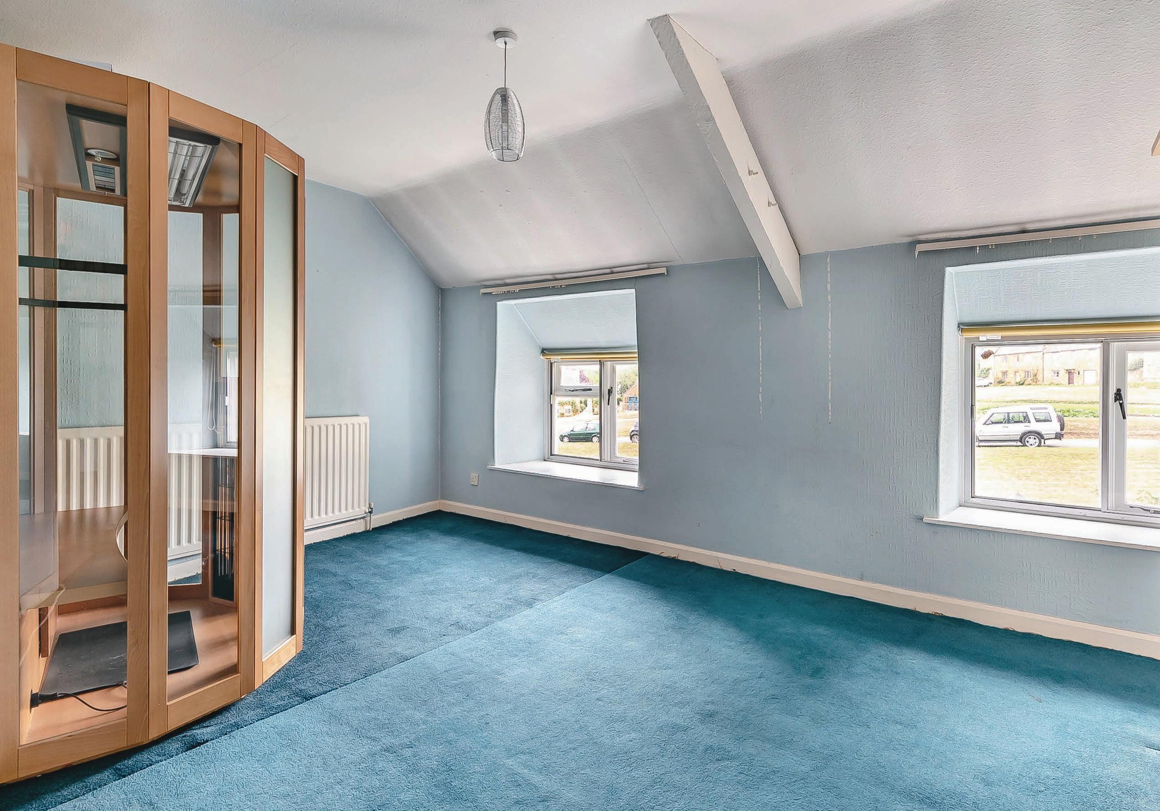
Separate Two-Storey Annexe
The stone-built annexe is across the driveway and attached to Pond Cottage (next door). You enter through a casement door into the kitchen. There are wooden-fronted base and eye-level cupboards, stainless steel sink unit, work surface areas, Bosch dishwasher and Hotpoint washing machine. Tiled floor, wall light points, casement door and side window. The spacious lounge has a corner operational open fireplace, oak parquet flooring, ceiling beam, side window and rear French doors. There is a ground floor shower room and under stairs storage cupboard. Stairs lead to the first-floor landing which has two Velux windows, airing cupboard containing cold water tank and a lagged hot water cylinder.
The double bedroom has under-eaves storage, side and rear windows. The first-floor bathroom has a panelled bath, low-level WC, pedestal wash-hand basin, heated towel rail, light/shaver point and Velux window.
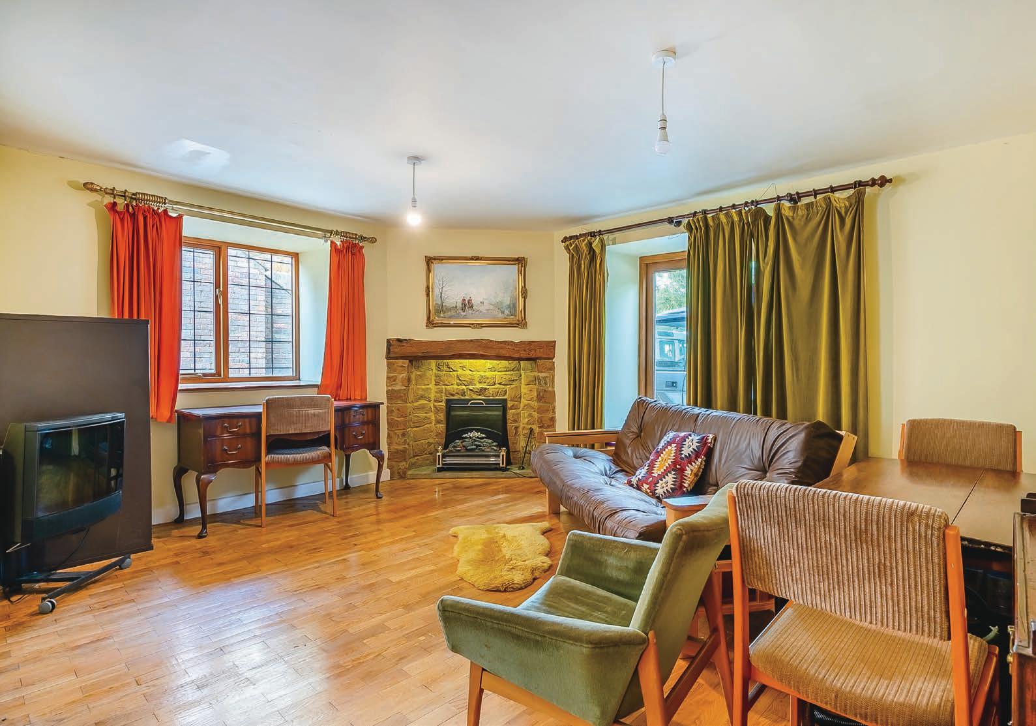
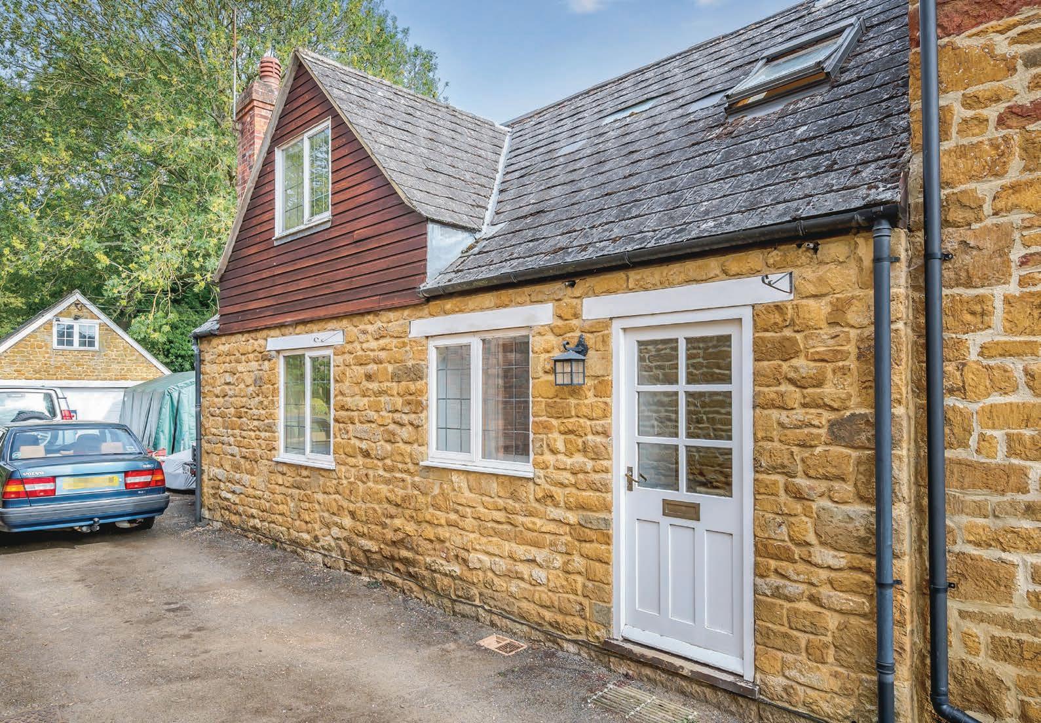
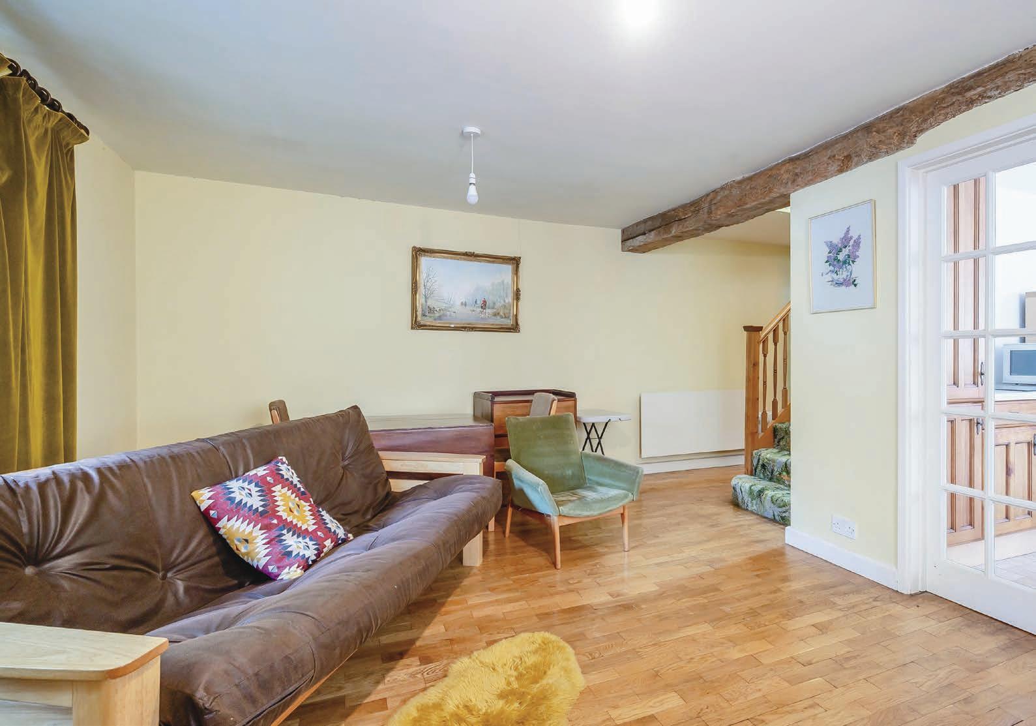
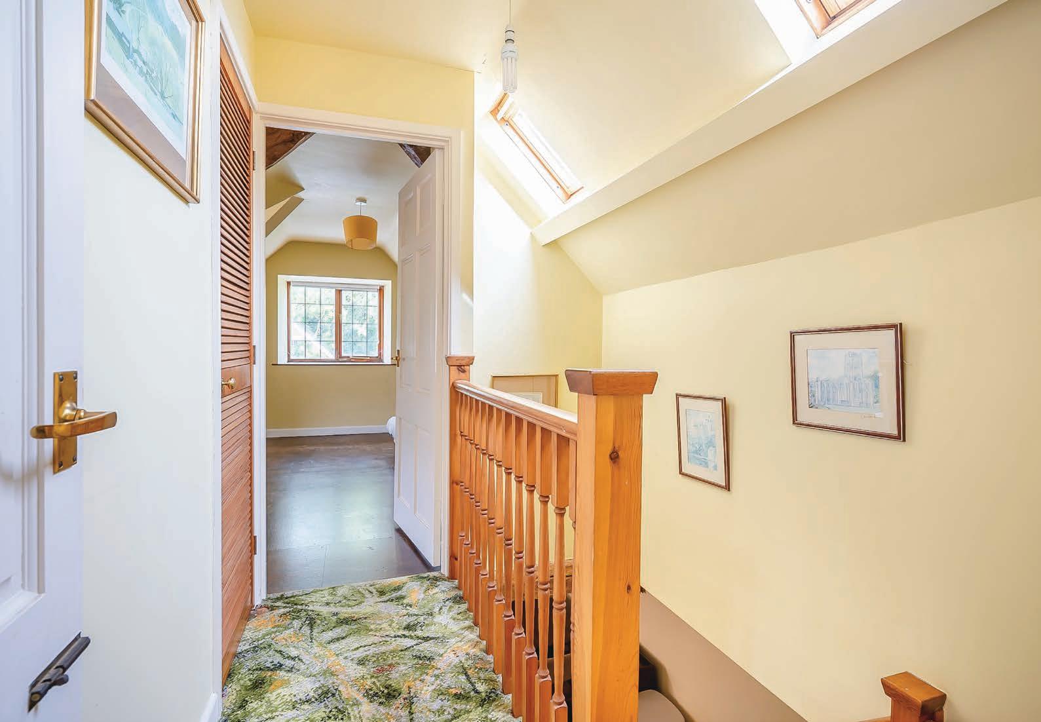
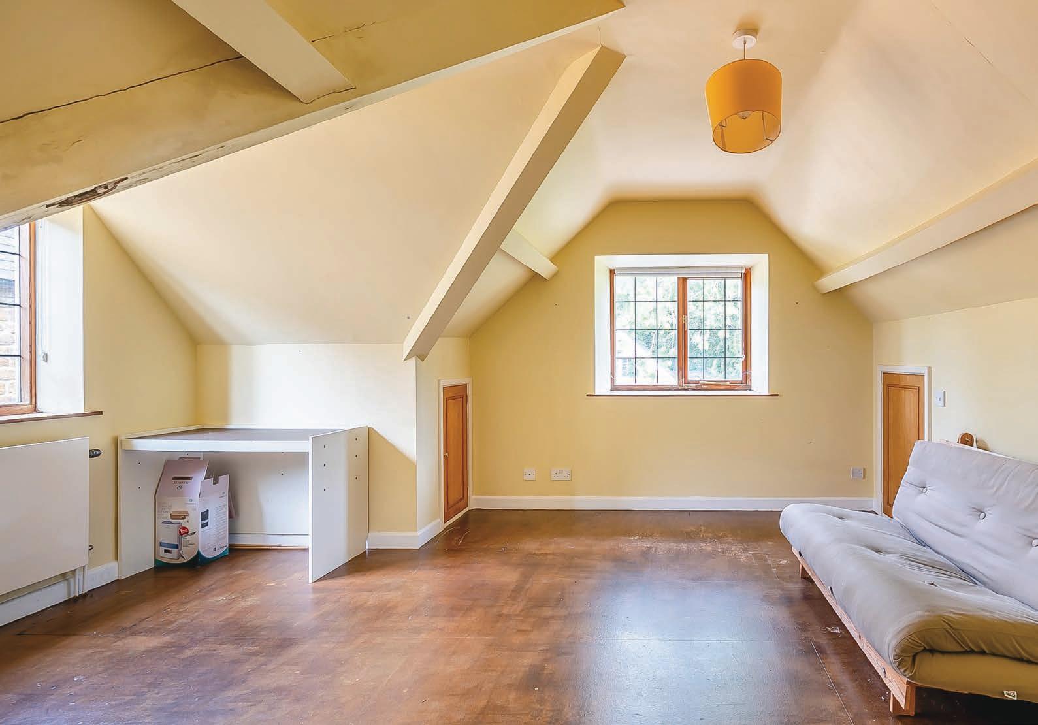
IMAGES OF THE ANNEXE
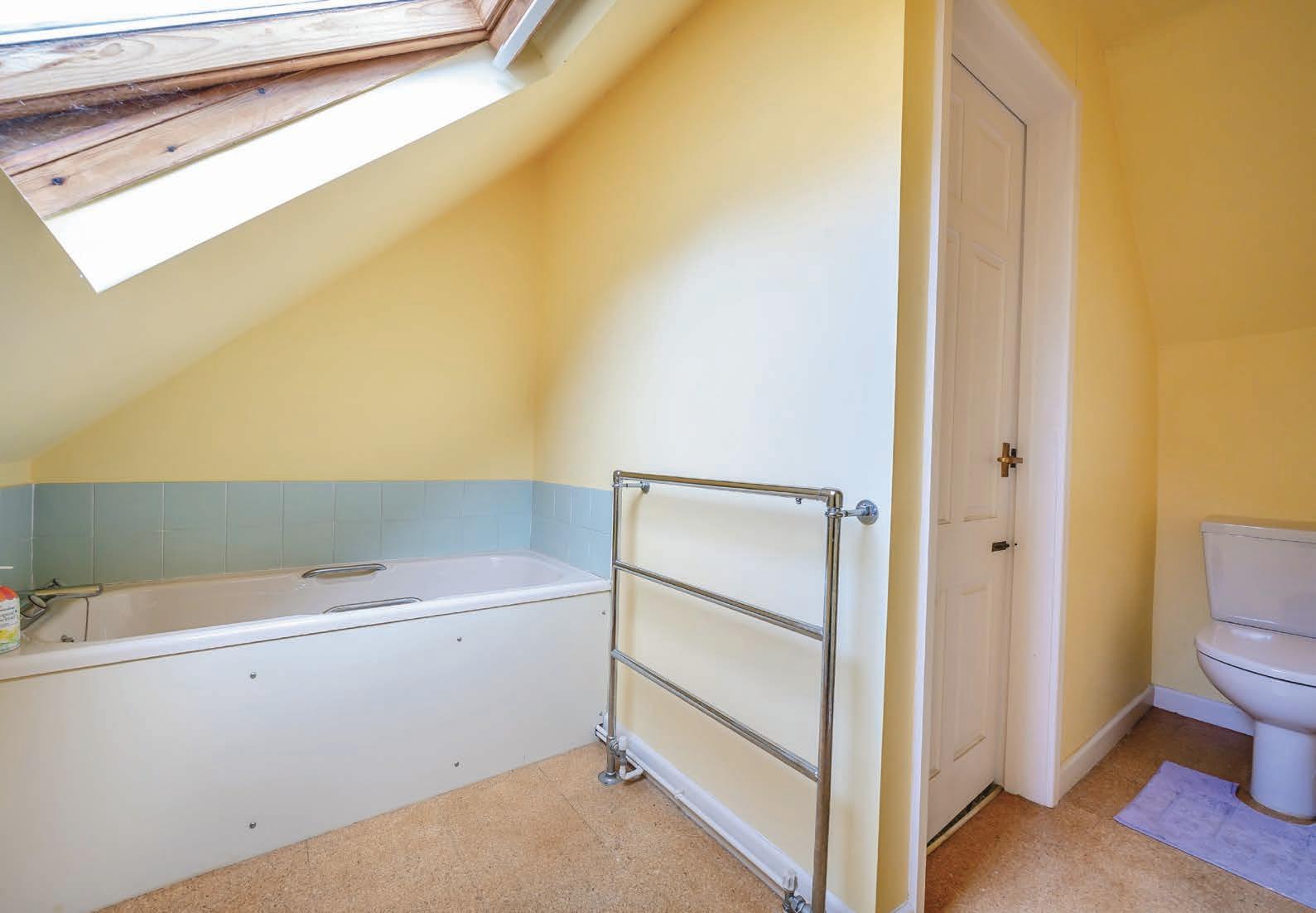
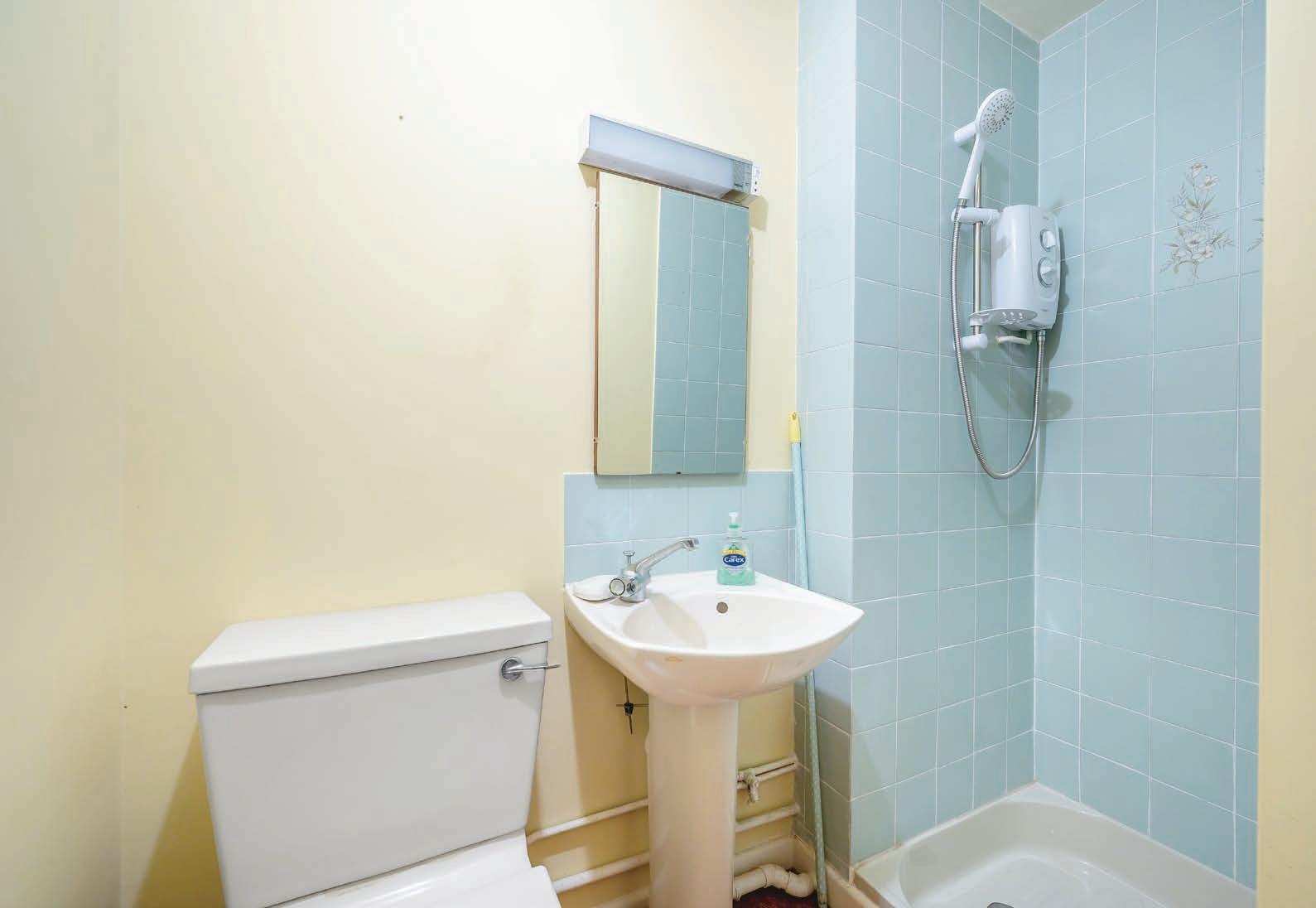
Front Garden
The fore garden has two lawn sections with two Holly trees and well-stocked flower borders with some specimen roses, annuals and some buddleia trees. There is a 1m stone wall across the front boundary with a pedestrian gate and a wide field gate swinging open to the driveway.
Double Garage & Parking Facilities
The extensive tarmac driveway sweeps down to the garage, providing adequate parking for ten or more vehicles. The stone-faced double garage has a pitched slate roof giving good storage space, separate fuse controls with power isolator, light, cold-water tap, power points, lightweight up & over door, and personnel door.
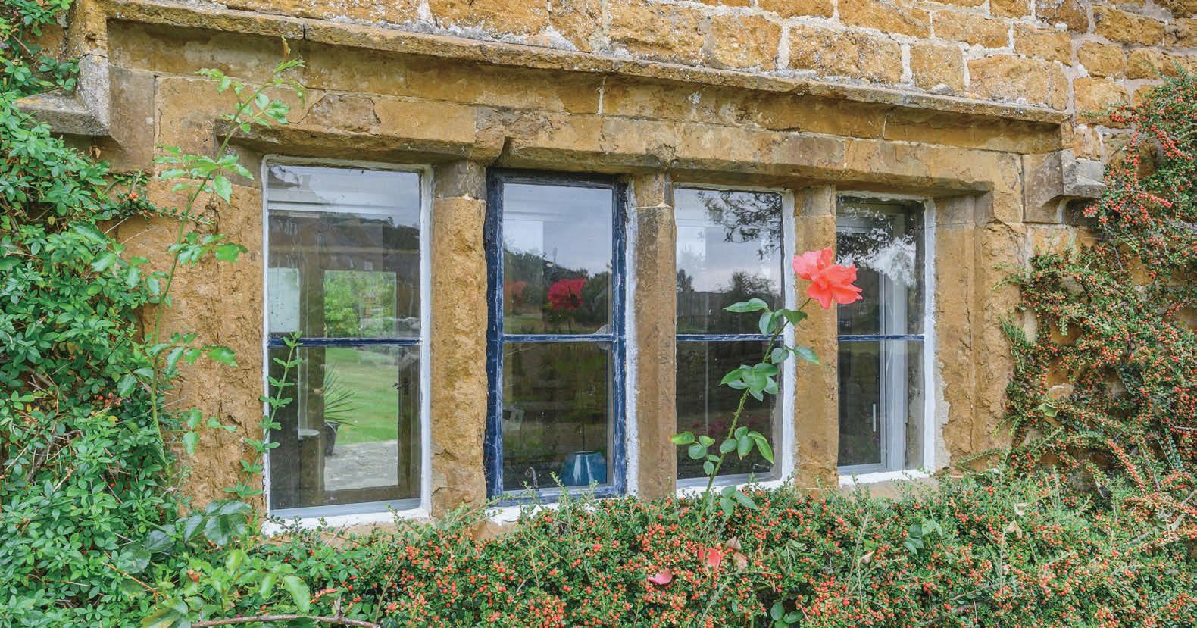
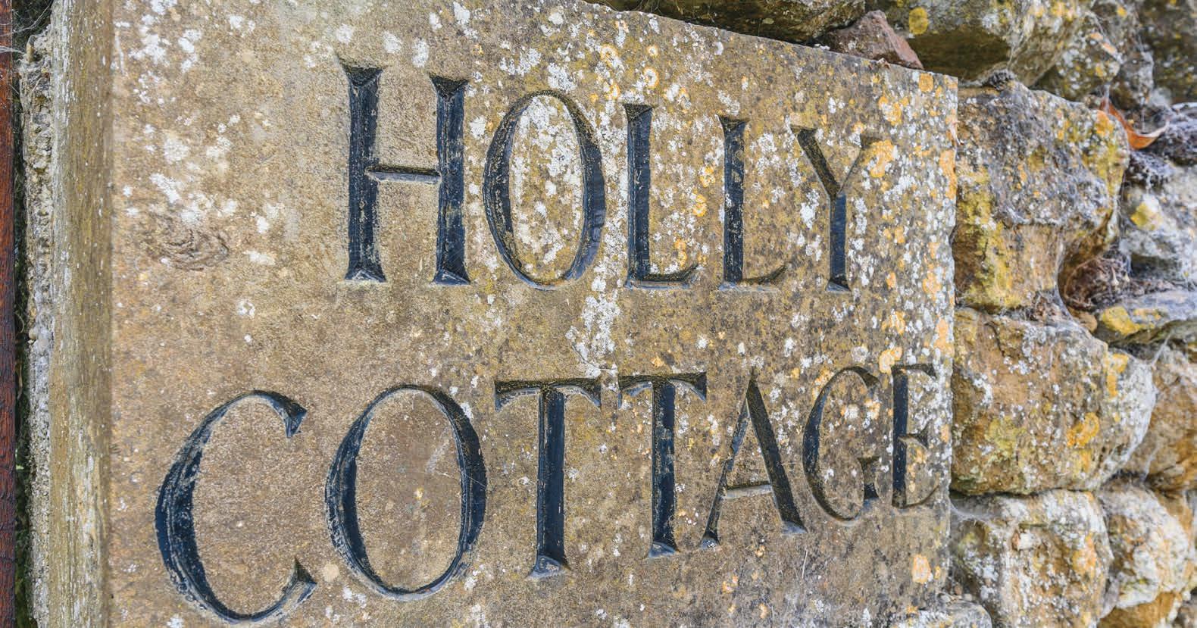
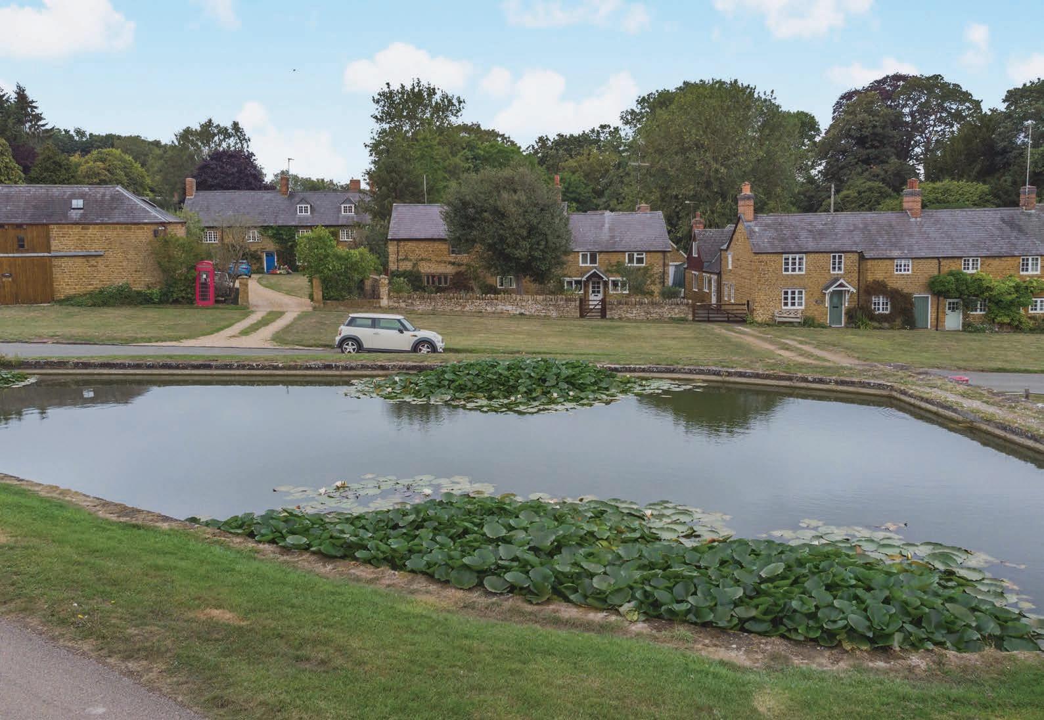
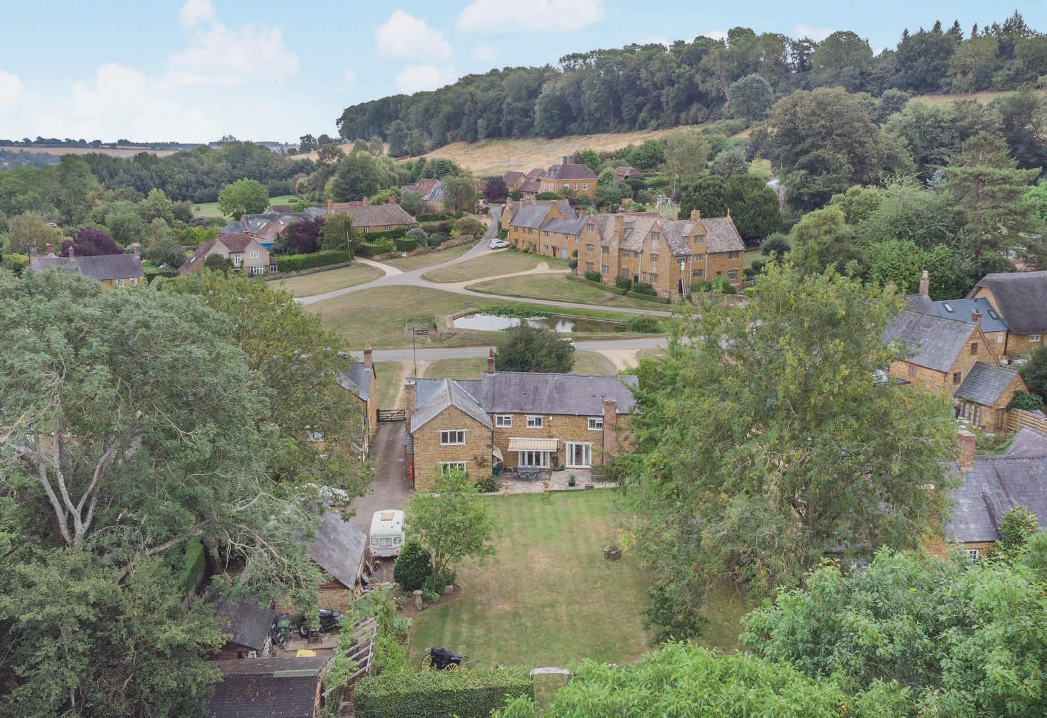
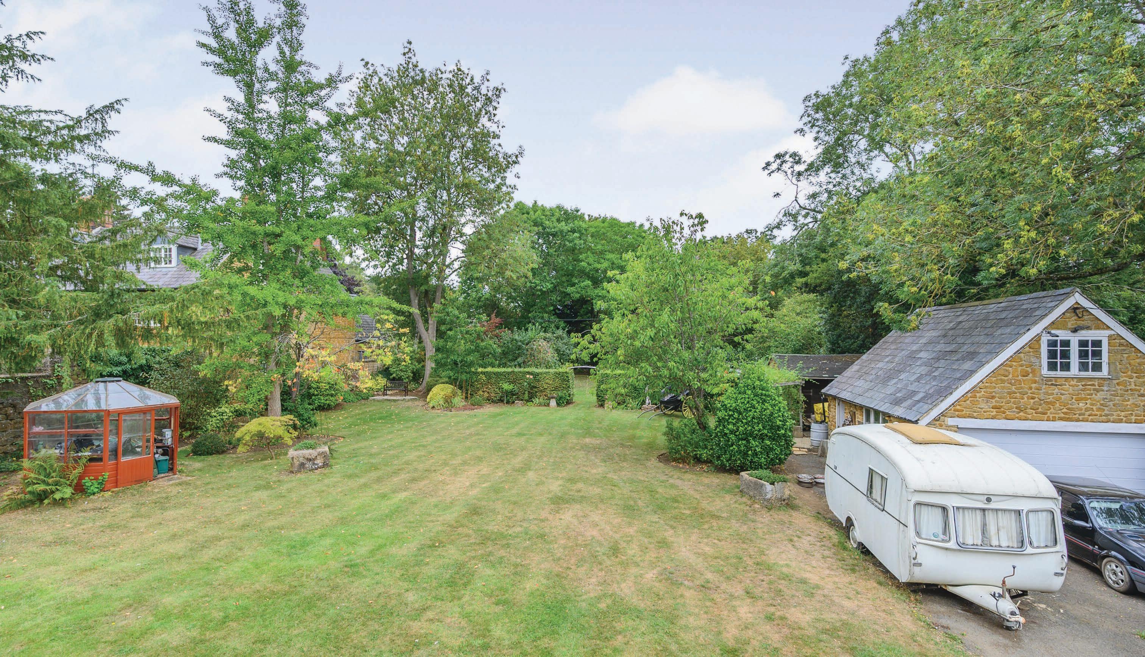
Rear Garden
Directly behind the house is a wide York stone terrace, leading to the first of two extensive sections of garden divided by a natural and copper beech hedgerow. The garden is a stunning feature and extends to around 75m deep with an average width of 30m. It is predominantly north-west facing and offers a high degree of privacy with a wide range of established trees, including ash, horse chestnut, sycamore, maple, walnut, yew, Judas, Ginkgo and a flowering cherry. Behind the garage is a small storage shed, a paved courtyard and 2 old stables (in need of investment), and an open field shelter. There is a hexagonal summerhouse/greenhouse, stone log store, large new timber shed, a second smaller shed and two further greenhouses. There is a soft fruit cage, fruit trees include plum, damson, cooking and eating apple. The far section of the garden houses the kitchen gardens and is enclosed by wooden fencing as well as established trees and bushes on all 3 sides. There are well-stocked flower borders throughout the garden with spring bulbs, lilies, roses and two magnolia trees. In spring the area beneath the fruit trees is carpeted with snowdrops, bluebells and an enormous variety of daffodils.
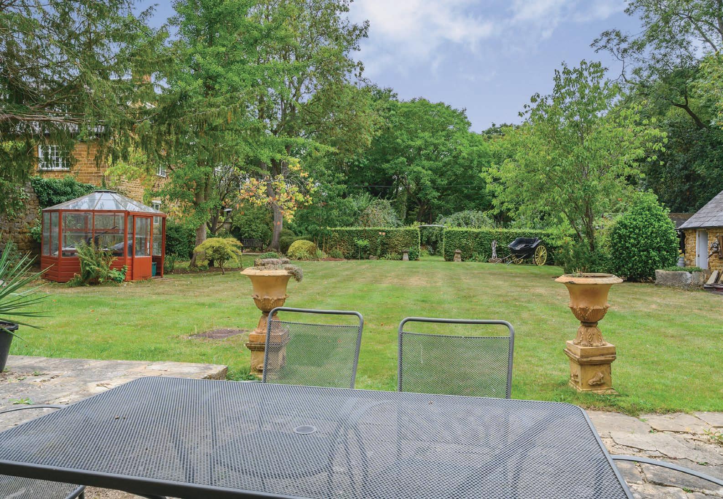
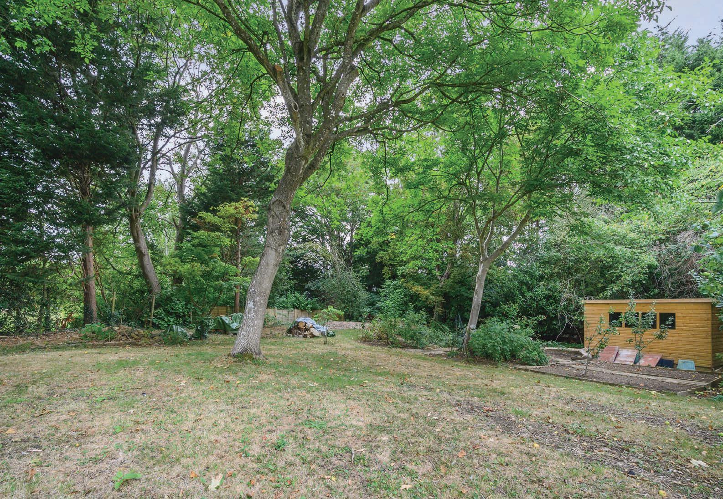
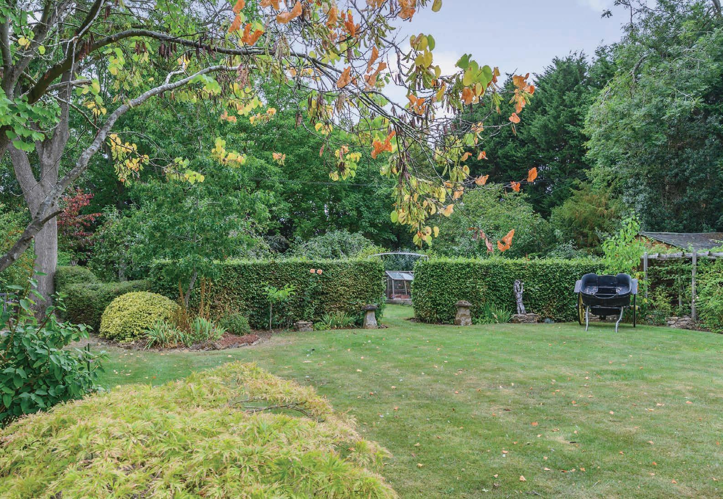
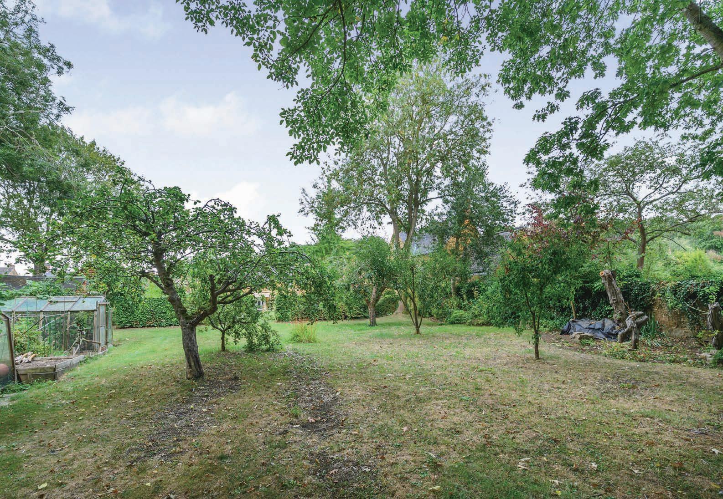
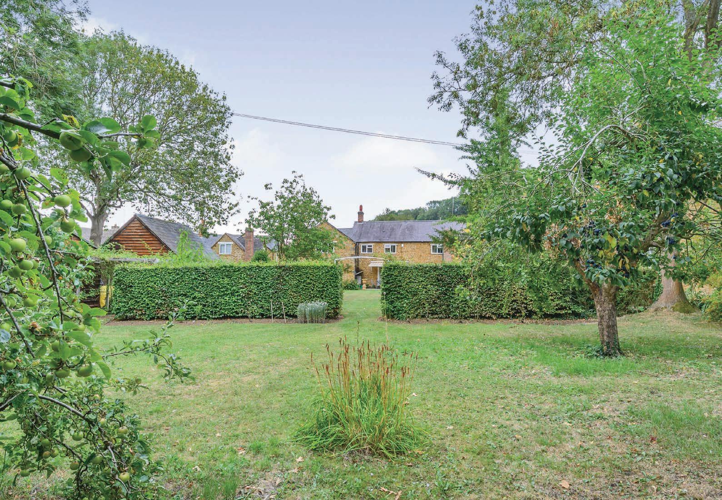
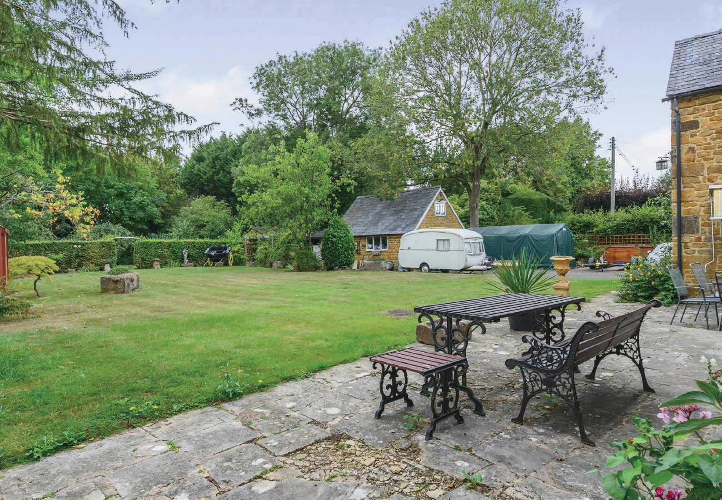
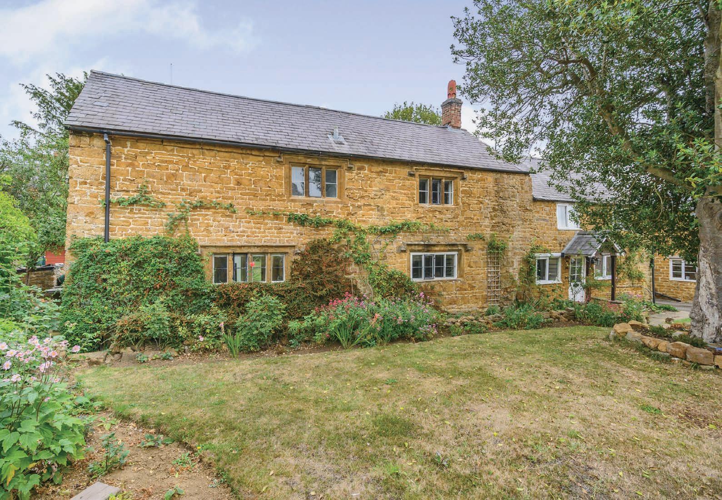
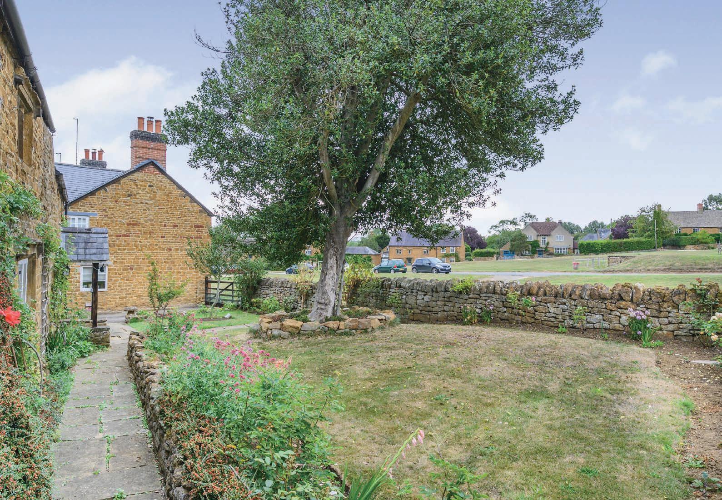
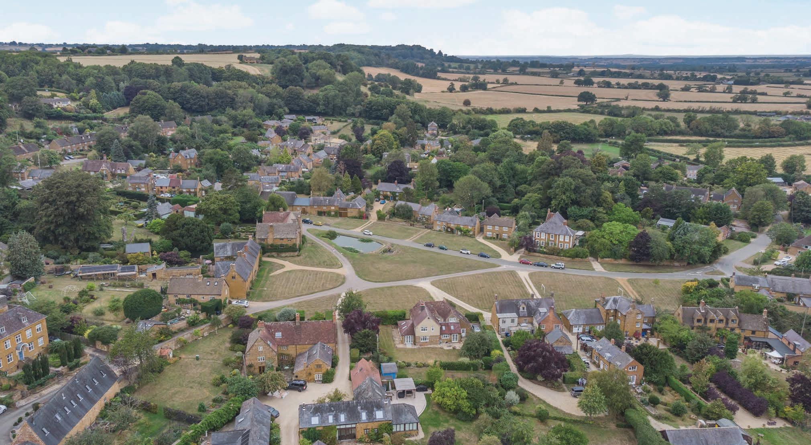
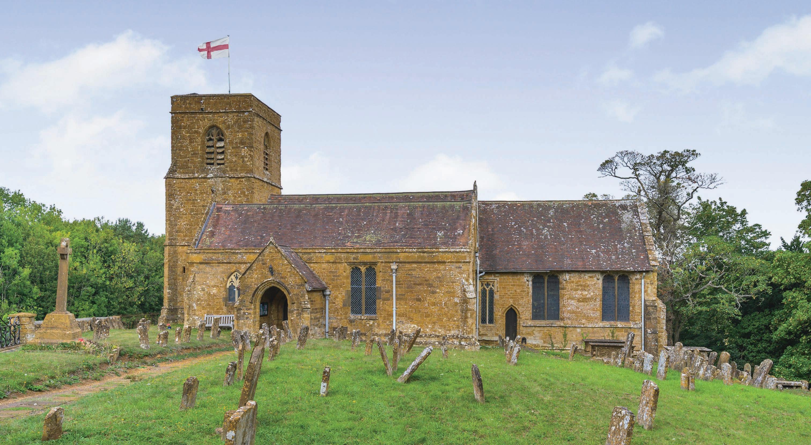
LOCATION
Warmington is a quintessential English ‘Chocolate Box’ village on the edge of The Cotswolds. There is a picturesque village green and pond with The Plough Inn at the top of the green. The village sits just off the B4100 on the Oxfordshire and Warwickshire border. The village has an active community with a village hall, two general maintenance garages and St. Michaels C of E Church. The Falcon restaurant is on the outskirts of the village (and an easy walk for most being within the parish). The impressive National Herb Centre with garden centre, Bistro and shop. Locals benefit from the excellent Carpenters’ farm shop which sells fresh fruit and vegetables as well as having well-stocked cheese and butchers counter, well worth a visit. Upton House and Farnborough Hall National Trust properties are both nearby. The Avon Dassett Hills Country Park (5 miles away) is ideal for those with energetic dogs or a young family. Warmington is 5 miles north-west of Banbury which offers access to the national motorway network at (M40 J11). Heading north the M40 can be accessed at Gaydon (J12). Royal Leamington Spa, Warwick, Kenilworth and Stratford upon Avon are all close to hand with some scenic countryside around the village and Edge Hill. There is both state and private schooling to suit all educational needs in Banbury, Hornton, Kineton, Bloxham, Sibford, Hook Norton, Warwick, Stratford and Rugby. Banbury and Leamington Spa provide a good range of shopping. Bicester Village designer outlet shopping centre is about 40 minutes (25 miles) drive away. Banbury also has a mainline train station, Chiltern railways provide regular hourly access to London Marylebone as well as direct routes to Oxford, Birmingham and beyond. Heathrow Airport is 1hr 21mins (73 miles) to the south, and Gatwick is 108 miles to the south and takes about 2 hours by car. Birmingham Airport is easily accessed in 45 minutes (35 miles) either by car or by train from Banbury.
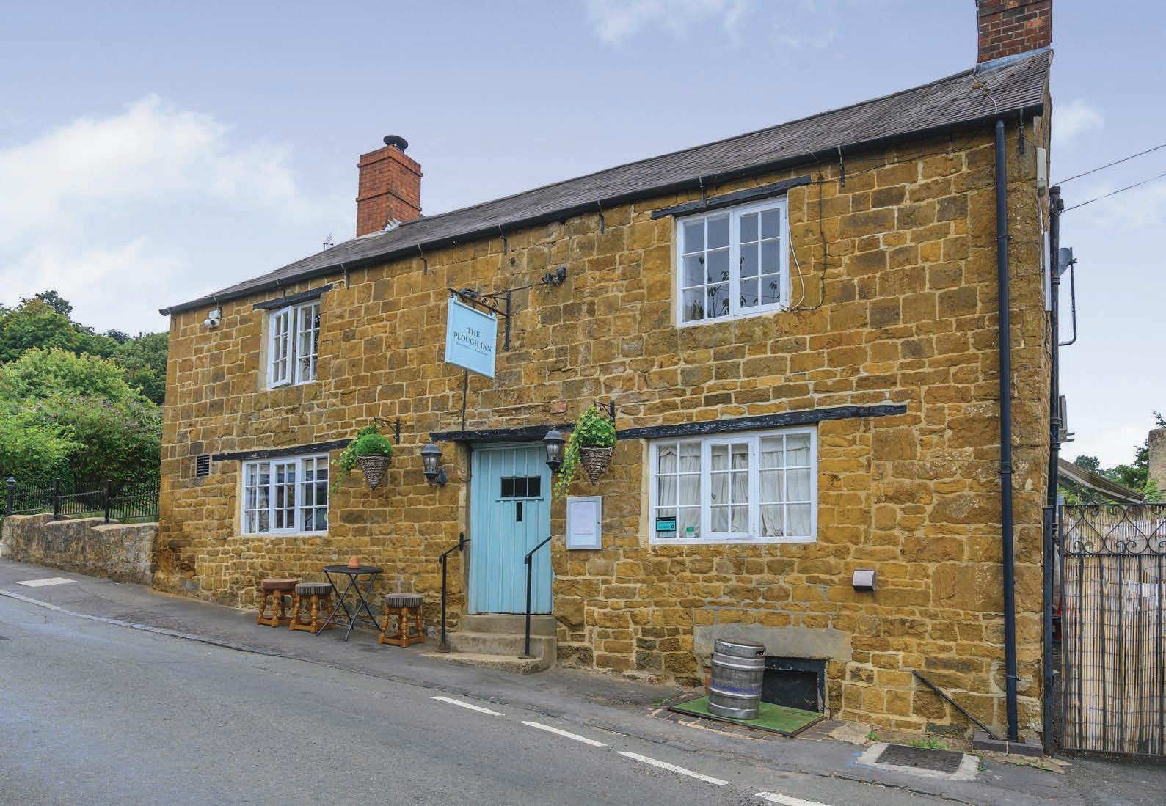
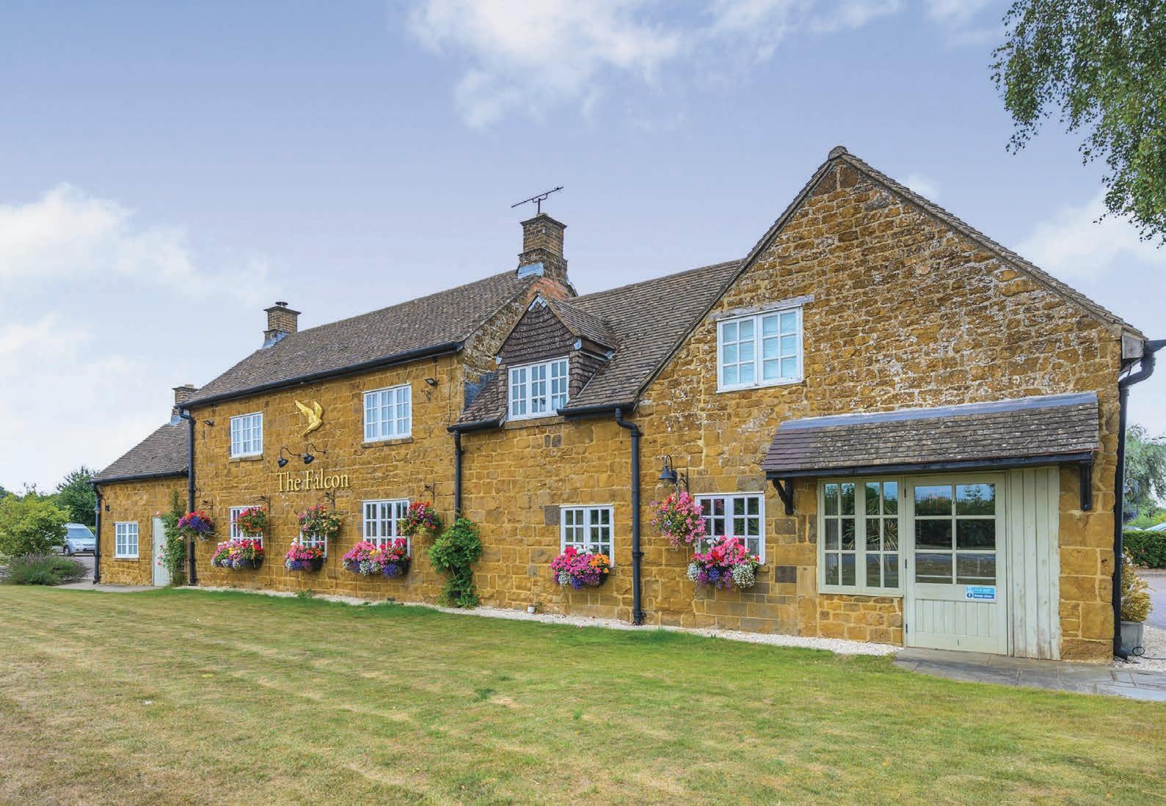
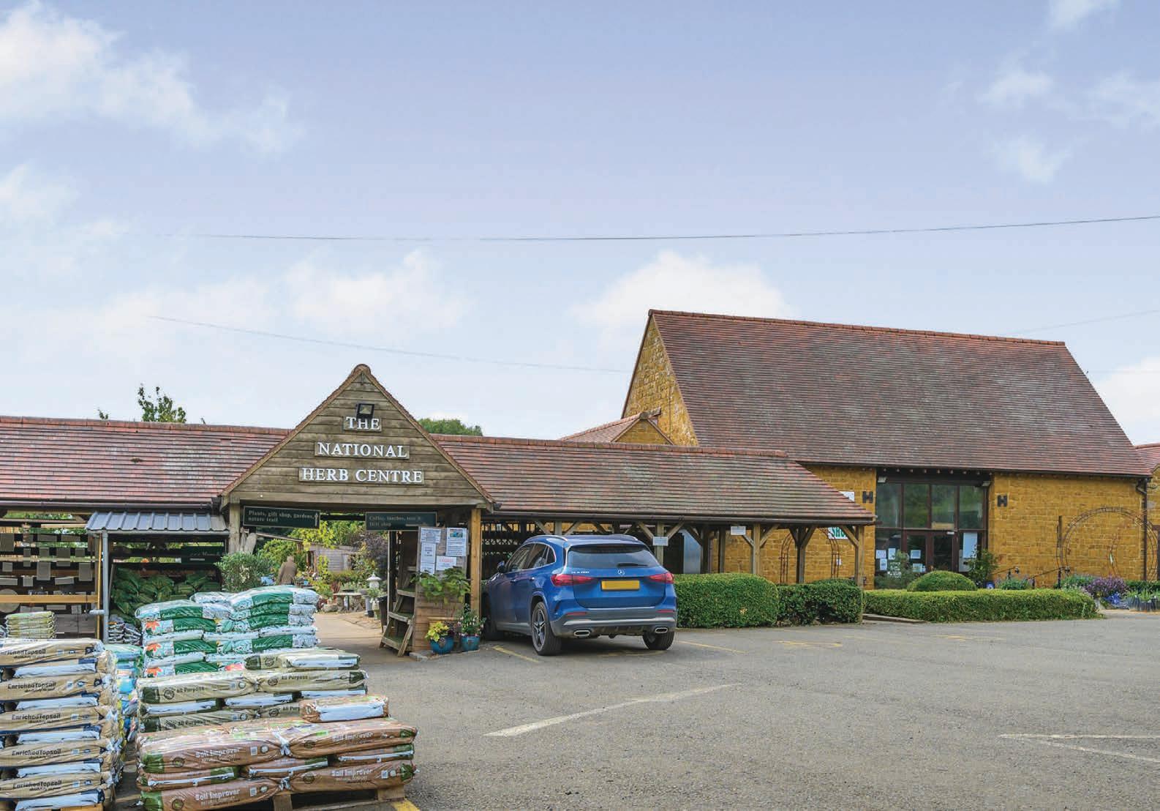
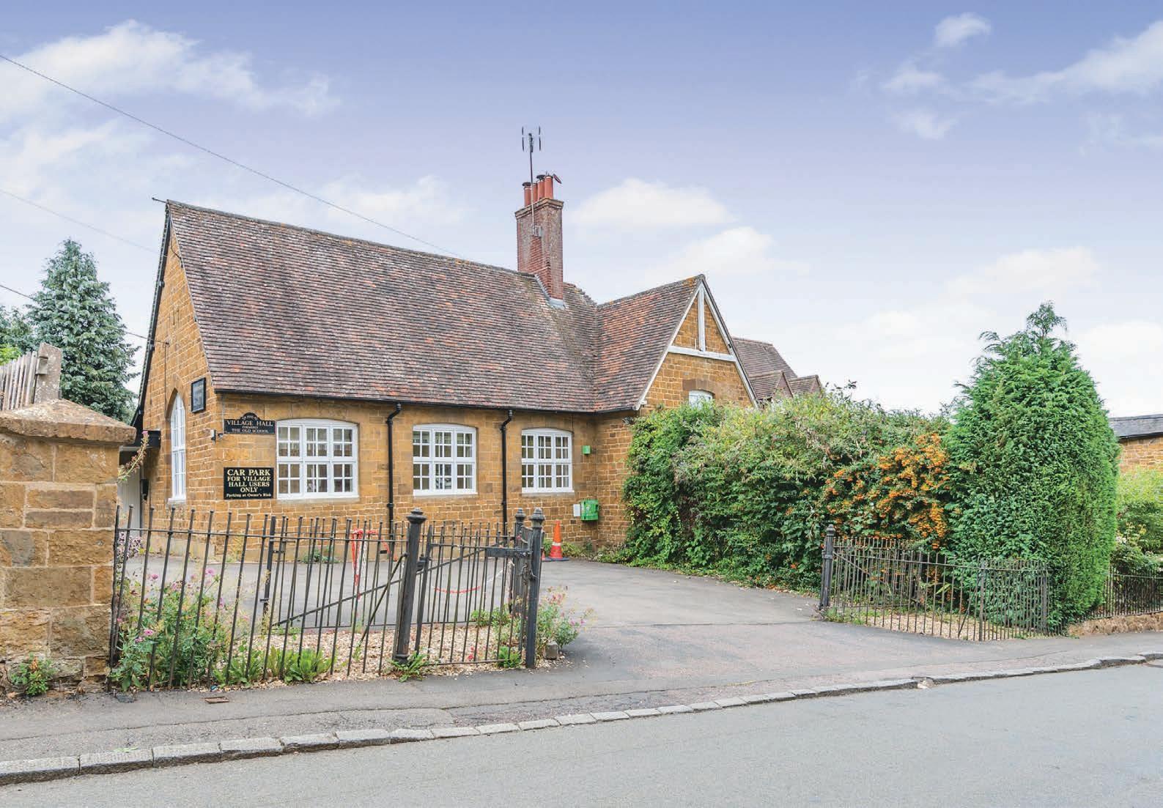
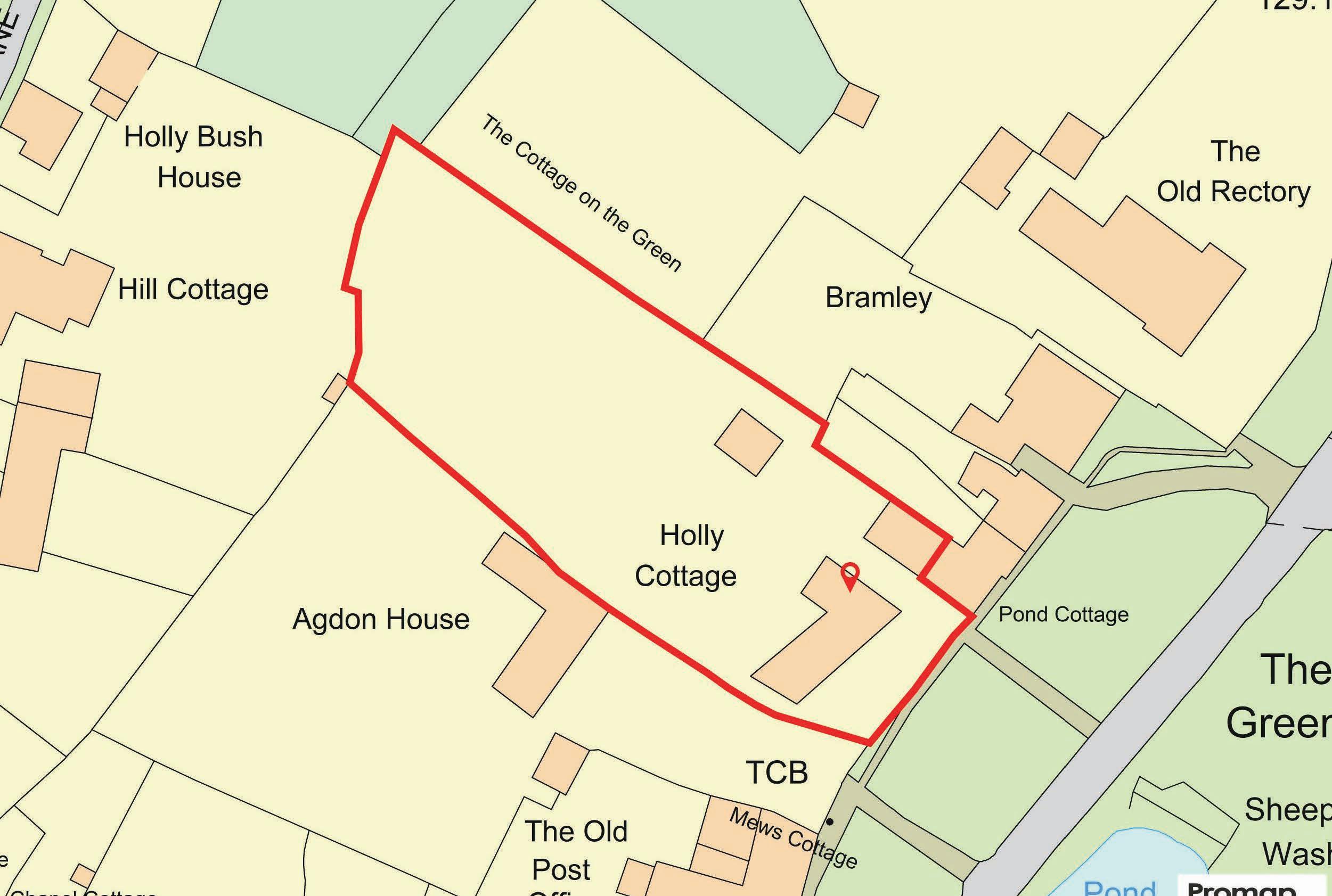
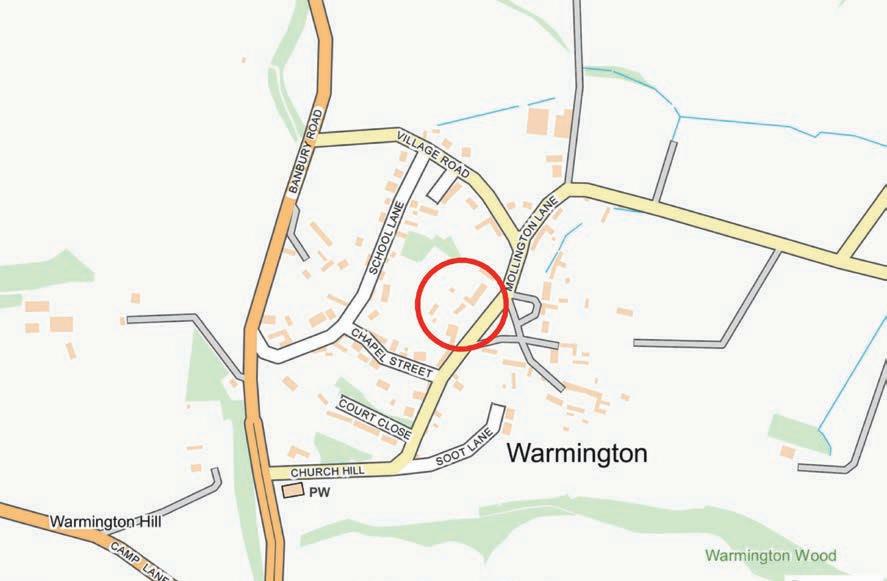
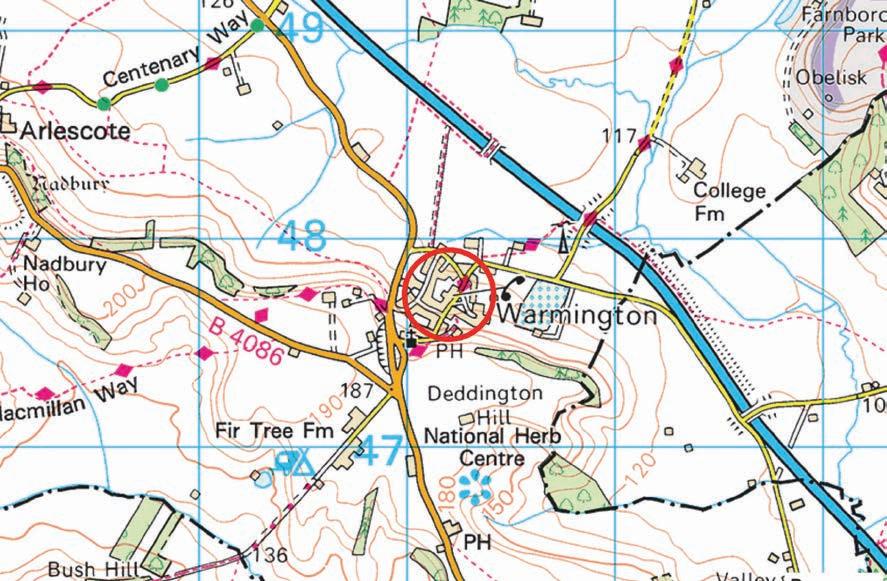
Services, Utilities & Property Information
Mains electricity, drainage, water, oil-fired central heating to radiator s, BT.
Broadand Speeds & Mobile Reception
Superfast Broadband is available in this location, and 5G mobile is listed as available indoors and outside from Lycamobile, 02 & EE, (but do check with your own providers).
Viewing Arrangements
Strictly through the vendors sole agents Fine & Country on either (01295) 239665 or (07761) 439927.
Local Authority
Stratford District Council. Telephone (01789) 260290. Council Tax Banding - G (£3,927.23p) PA
Opening Hours
Monday to Friday 9.00 am - 7 pm
Saturday 9.00 am - 5 pm
Sunday By appointment only
Directions
From Banbury, leave town on the main B4100 Warwick Road, and after just over 3 miles you will pass Camper King on the left, The Falcon pub on the right, Carpenters Farm on the left, and The Falcon pub and the Herb Centre on your right. Descend down Warmington hill for 200 yards and take the sharp right turning by the village church. Proceed down Church Hill and you will pass the Village Hall and then The Plough public house on your left. Once you approach the village green and the pond on your right, Holly Cottage can easily be seen on your left set back behind a stone wall and with a fine Holly tree in the garden. You will see the Fine & Country board outside.
Offers over £950,000
HOLLY COTTAGE
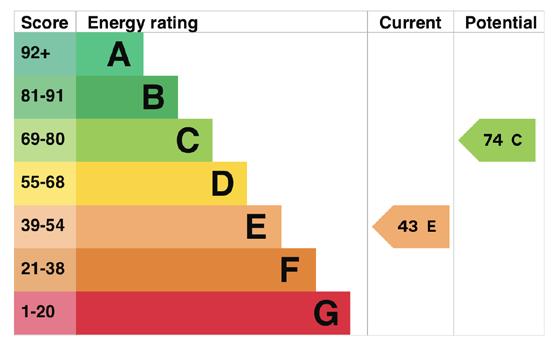
Holly Cottage, The Green, Warmington, Banbury Approximate Gross Internal Area Main House = 2311 Sq Ft/215 Sq M
Annexe = 631 Sq Ft/59 Sq M
Double Garage = 340 Sq Ft/32 Sq M
Stables, Shed & Field Shelter = 371 Sq Ft/34 Sq M
Total = 3628 Sq Ft/337 Sq M


FOR ILLUSTRATIVE PURPOSES ONLY - NOT TO SCALE
The position & size of doors, windows, appliances and other features are approximate only.
© ehouse. Unauthorised reproduction prohibited. Drawing ref. dig/8660643/LPV Denotes restricted head height
Agents notes: All measurements are approximate and for general guidance only and whilst every attempt has been made to ensure accuracy, they must not be relied on. The fixtures, fittings and appliances referred to have not been tested and therefore no guarantee can be given that they are in working order. Internal photographs are reproduced for general information and it must not be inferred that any item shown is included with the property. Whilst we carry out our due diligence on a property before it is launched to the market and we endeavour to provide accurate information, buyers are advised to conduct their own due diligence. Our information is presented to the best of our knowledge and should not solely be relied upon when making purchasing decisions. The responsibility for verifying aspects such as flood risk, easements, covenants and other property related details rests with the buyer. For a free valuation, contact the numbers listed on the brochure. Printed 04.09.2025
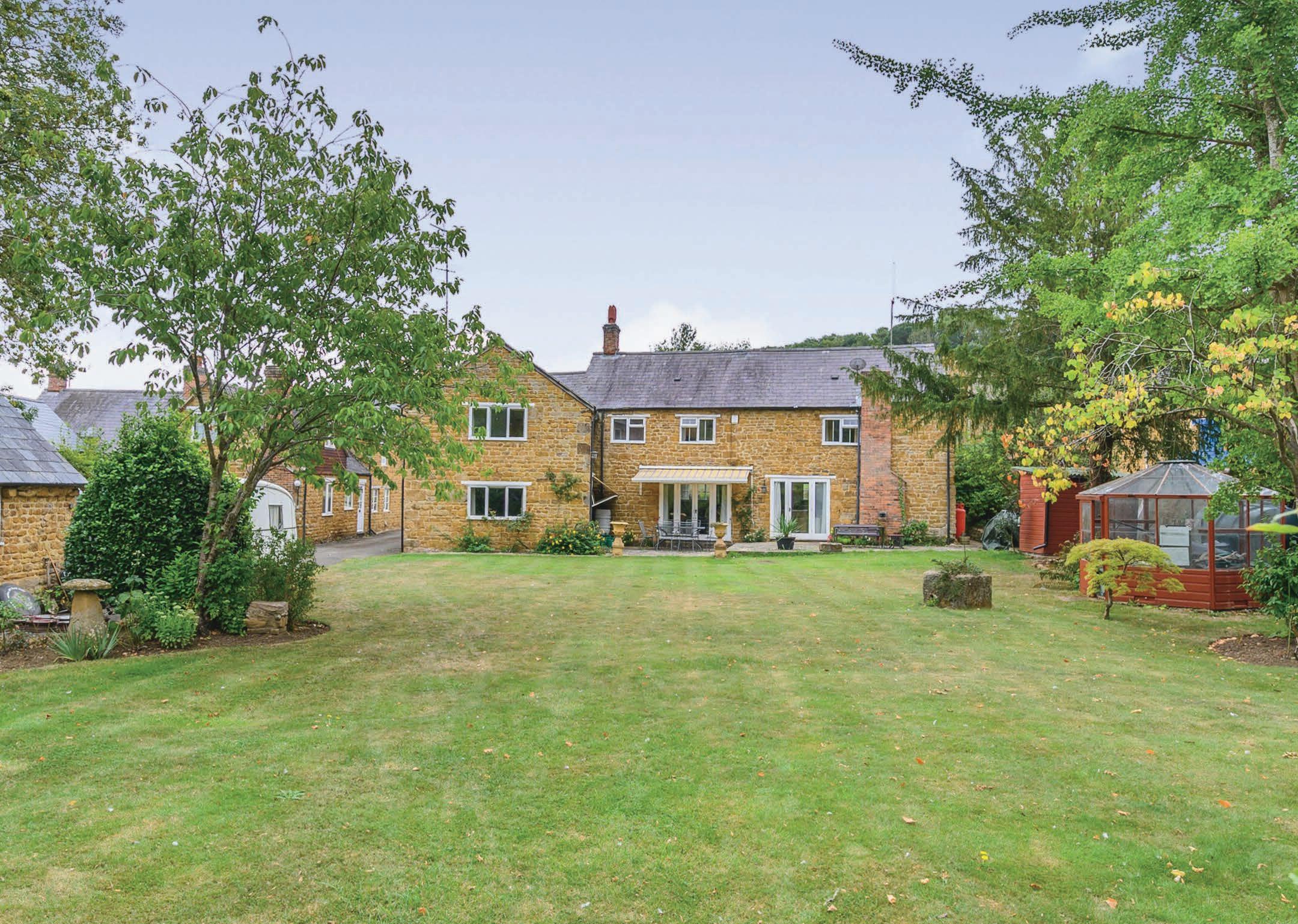
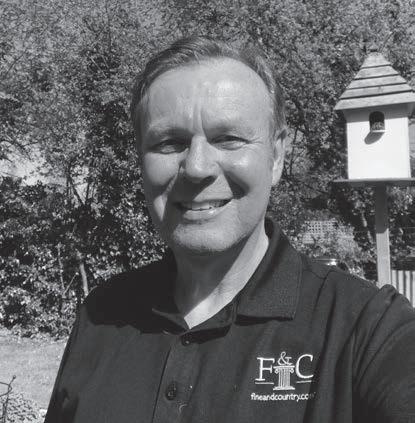
CHRISTOPHER E MOBBS FNAEA CPEA PARTNER AGENT
Fine & Country Banbury
39 years experience | 07761 439927 | DD: (01295) 239665
email: chris.mobbs@fineandcountry.com
Chris was born and educated in Banbury and has been a senior and key member of Fine & Country since he joined in January 2003. He is a long standing and active fellow of the National Association of Estate Agents and joined the industry in May 1986. Chris is a consummate professional accepting only the highest standards of marketing, integrity and customer care. He also holds the CPEA qualification gained in 1993 after 2 years studying property law, sales & marketing and building construction. Chris has lived in Hanwell for over 35 years with Lizzy (his wife of 39 years), so is without doubt a local property expert!
YOU CAN FOLLOW CHRIS ON
“Outstanding. Chris could not have made the experience of buying a house any better.
The communication throughout the whole process was incredible. Chris offered advice when ever it was needed, made himself available at all times of the day (often very late at night - sorry Chris!) and followed up on questions with lightening speed. We were nervous buyers due to our circumstances of returning to the UK recently and needing a home quickly. Chris kept us informed and even reached out simply to let us know if there wasn’t an update. This made a huge difference and kept us confident and reassured.
Chris’ genuine care made us feel part of the local community before we even arrived. And our children look forward to seeing him like a family friend. We sincerely feel very very fortunate that Chris happened to be the agent for our house purchase. Thank you Chris!”
“Chris Mobbs is an exceptional agent we would recommend to anyone. He was so helpful from the very first interaction, listened to us and helped the process go through as smooth as possible. Chris made a normally stressful process fun, due to him working so hard and having the answers before we had to ask. Cant recommend him highly enough.”

FINE & COUNTRY
Fine & Country is a global network of estate agencies specialising in the marketing, sale and rental of luxury residential property. With offices in over 300 locations, spanning Europe, Australia, Africa and Asia, we combine widespread exposure of the international marketplace with the local expertise and knowledge of carefully selected independent property professionals.
Fine & Country appreciates the most exclusive properties require a more compelling, sophisticated and intelligent presentation – leading to a common, yet uniquely exercised and successful strategy emphasising the lifestyle qualities of the property.
This unique approach to luxury homes marketing delivers high quality, intelligent and creative concepts for property promotion combined with the latest technology and marketing techniques.
We understand moving home is one of the most important decisions you make; your home is both a financial and emotional investment. With Fine & Country you benefit from the local knowledge, experience, expertise and contacts of a well trained, educated and courteous team of professionals, working to make the sale or purchase of your property as stress free as possible.
