Ashleigh House
Lighthorne Road | Kineton | Warwickshire | CV35 0JL.


Ashleigh House
Lighthorne Road | Kineton | Warwickshire | CV35 0JL.

Lovely detached four-bedroom family home on the edge of Kineton, a very popular, well served village in south Warwickshire.

Accommodation Summary
The entrance vestibule, perfect for coats and boots, opens to the main hallway with oak flooring. A lovely cosy sitting room, with woodburning stove, a bay window to the front and French doors to the garden.

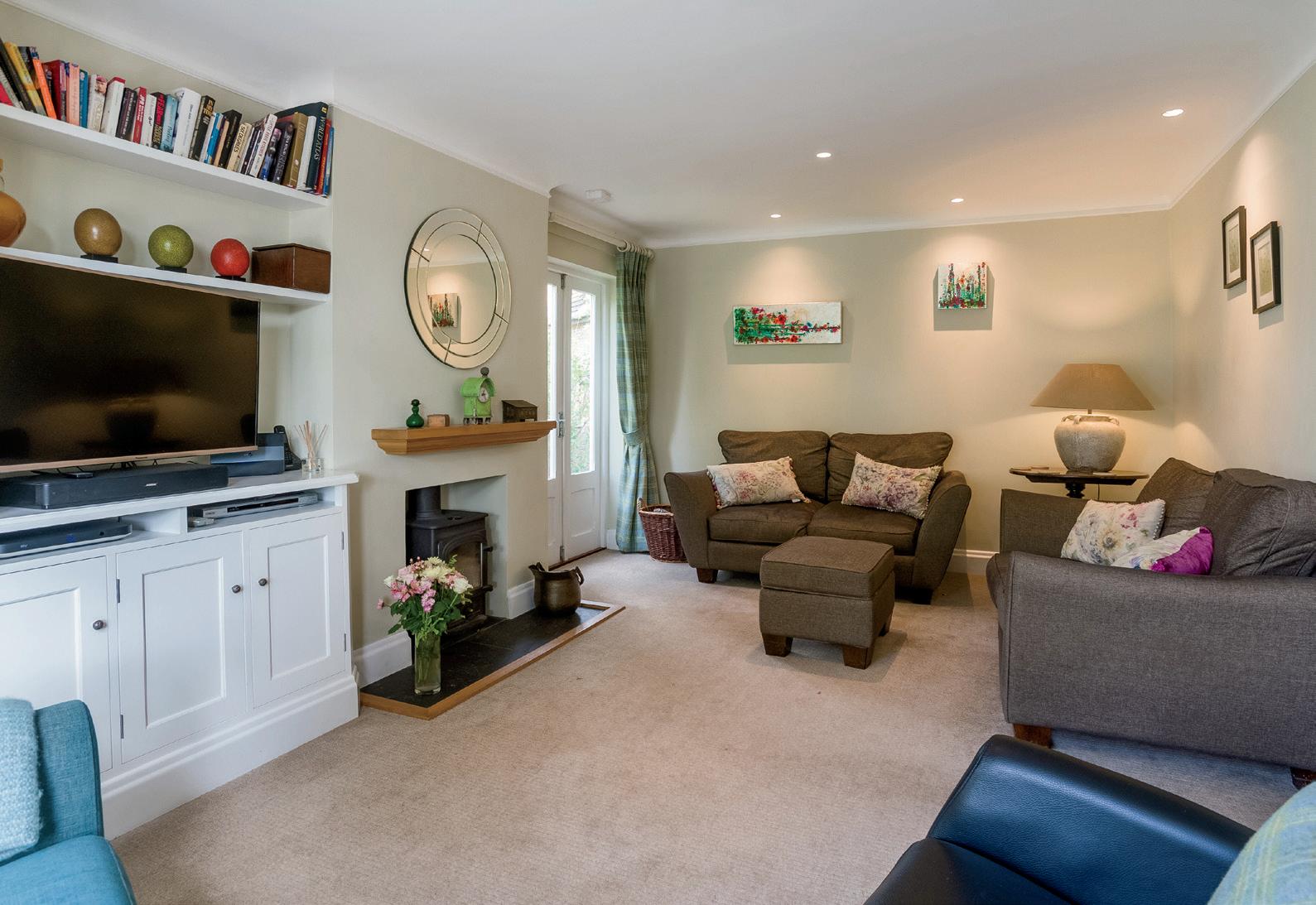
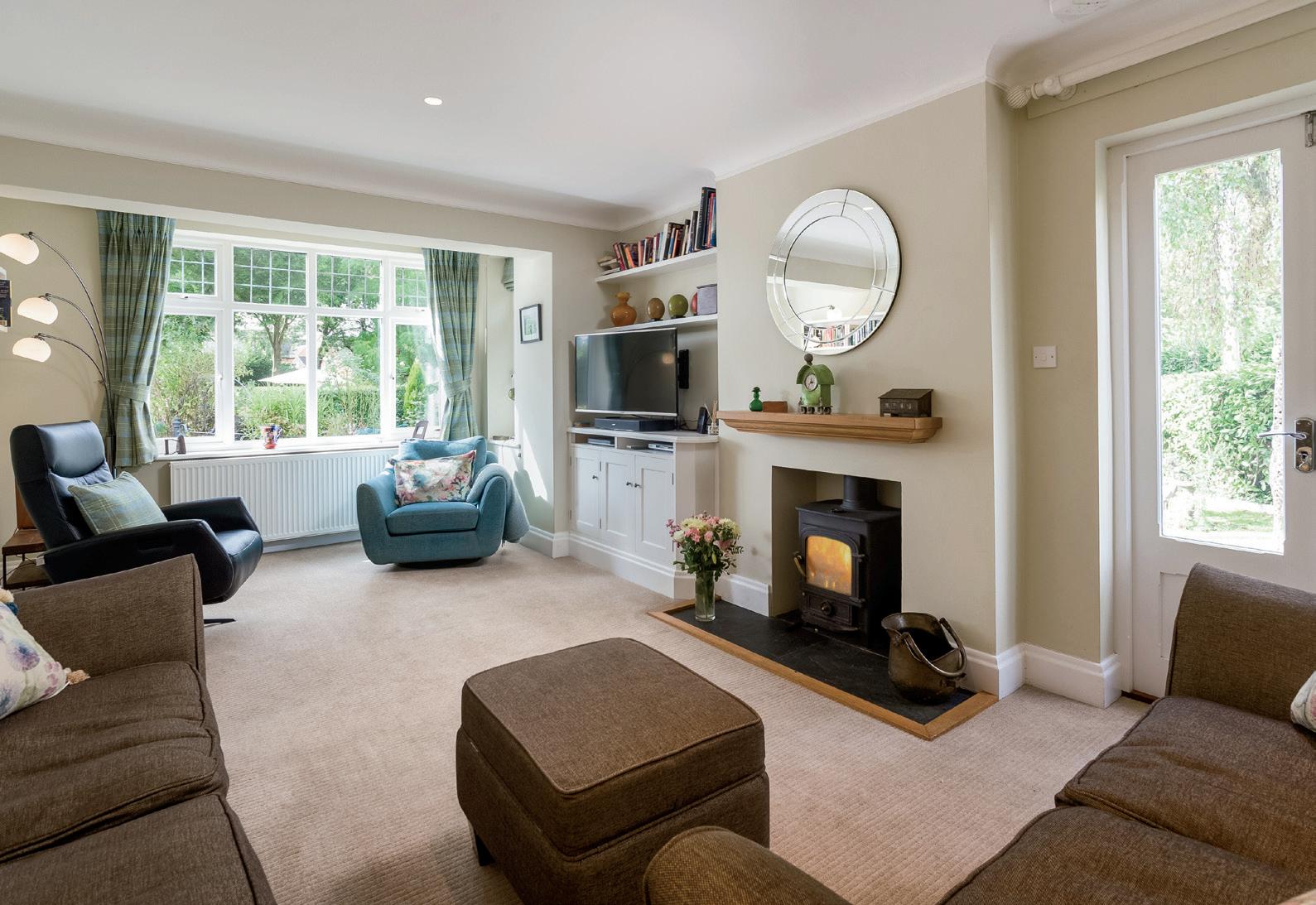
The kitchen/dining/family room is a superb open plan space with a central woodburning stove. The dining/living area to the front has oak flooring and a bay window. A beautifully fitted kitchen, with large central island, has tile flooring and patio doors to the garden. Fitted are double ovens, microwave, fridge/freezer, dishwasher, hob, and wine fridge.
Beyond this room is the rear hall, shower room and well fitted utility room. This whole area has underfloor heating.

Situated on the edge of the village of Kineton is Ashleigh House, an extremely attractive four-bedroom period home that has been both enlarged and stylishly remodelled by the current owners.
“Before moving to Ashleigh House we’d actually been living in the village for quite some time, and this was a property that we’d always admired. So when it came up for sale back in 2012 we quite literally jumped at the chance to own it,” says Steve. “It’s a gorgeous looking building and I’d say it enjoys one of the nicest settings in Kineton. It sits just on the edge of the village, so near enough for us to feel part of the community, but also just far enough away for us to be able to enjoy utter peace and privacy.”
“The house was built in the late 1920s and it’s very unique in terms of its look and feel, and those are both things that we’ve enhanced during the time we’ve been here. Back in 2014 we added a large extension on the back of the building, which is clad in cedar so there’s a really nice contrast between the old and new architectural styles, and we also extended out to the front using bricks reclaimed from a small outhouse. By adding the extra space we were able to create the fabulous open-plan kitchen that flows directly into the large dining/sitting room; we also enlarged the living room, added a spacious utility room, and upstairs we were able to create a fourth bedroom. Externally the house retains every bit of its original character and charm, but internally it’s now very much a modern family home.”
“Although we had an architect draw up the final plans for the changes we made to the house, it was my wife who had the vision, and the same can be said for the garden. Whereas it was a bit of a blank canvass, although somewhat overgrown when we came here, it’s now a really beautiful space. She’s put in an array of plants that provide lots of colour and interest, as well as a fantastic degree of privacy; there’s a really attractive curved seating area, which is a great spot for alfresco entertaining, and we also have a large vegetable garden, which has been really productive over the years. The garden as a whole is absolutely stunning and it’s something we’re really going to miss when we leave.”
“The large open-plan kitchen, dining and living area is definitely our favourite. We have family in the village so we tend to do a lot of entertaining, and the open-plan space is somewhere where we can all be together, without ever feeling as if we’re on top of each other. I also love the fact it connects so beautifully with the rear garden. The kitchen and patio have the same slate tiles so when the doors are pushed back there’s a seamless connection between inside and out.”
“Kineton is a lovely village with a really active and very friendly community. There’s a small shop and Post Office, an artisan patisserie and bakery, a café and a little flower shop, all of which are within walking distance, and the Kineton Sports and Social Club offers a whole host of sports from football to darts. There’s also an annual Christmas market, a quarterly farmers’ market, a small music festival… It’s a really vibrant place and it’s been a fantastic place to live.”
“Something else we’ve enjoyed about the setting is the fact the village is surrounded by rolling farmland. A number of farmers have created bi-ways through their fields, so we can quite literally step out of the front door and walk for miles without having to encounter a road.”
“We’ve absolutely loved living here, but we’ve decided we’d both like to retire and so we’re starting the process by moving to Wales,” says Steve. “There’s so much we’ll miss when we go, but most of all it will be the wonderful community within Kineton; it’s a real gem of a place.”*
* These comments are the personal views of the current owner and are included as an insight into life at the property. They have not been independently verified, should not be relied on without verification and do not necessarily reflect the views of the agent.


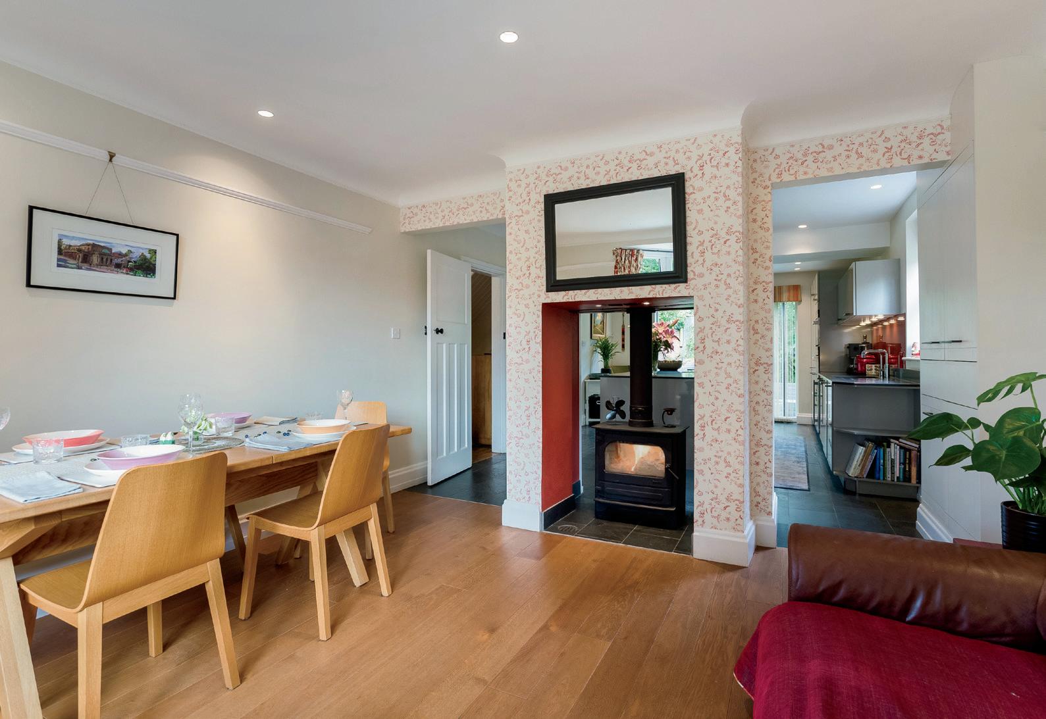
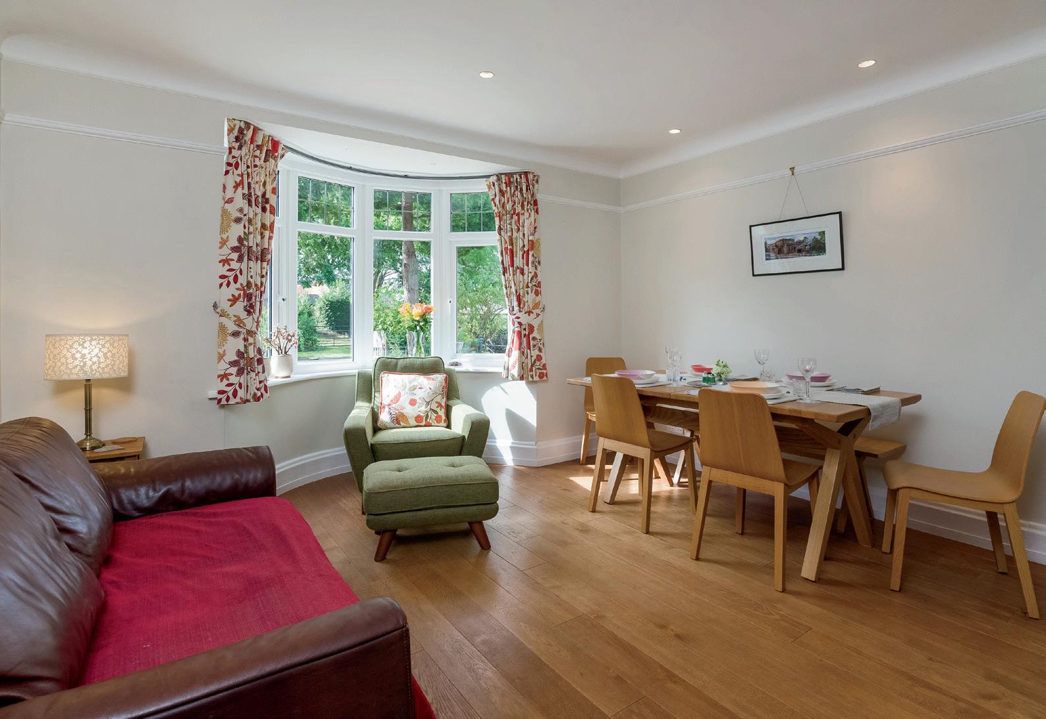
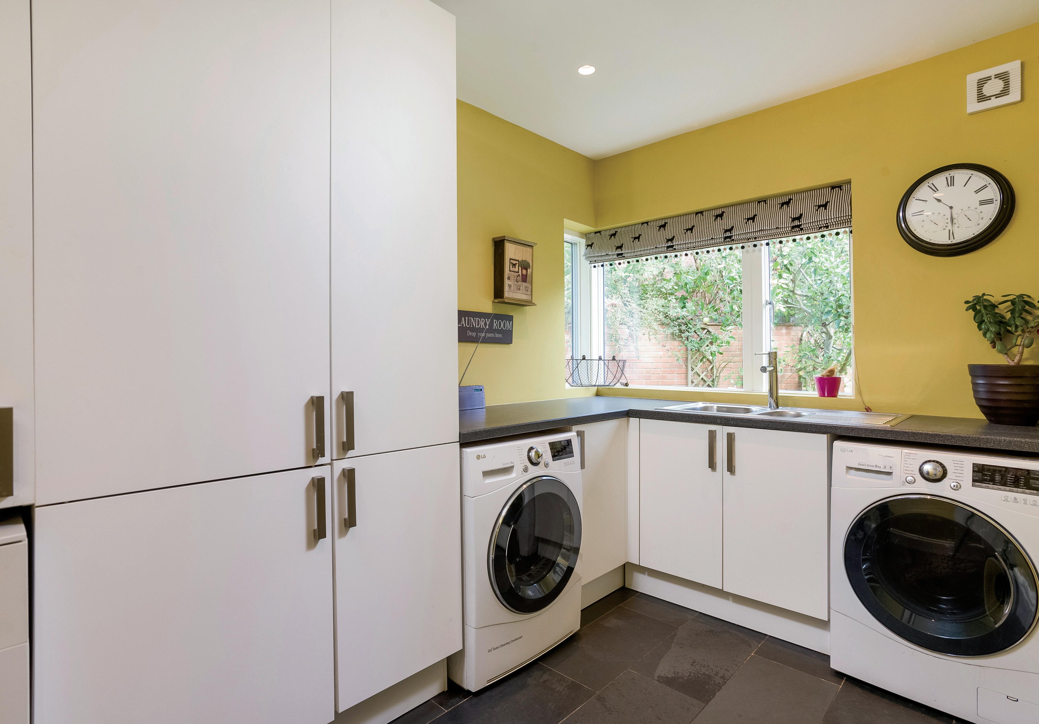
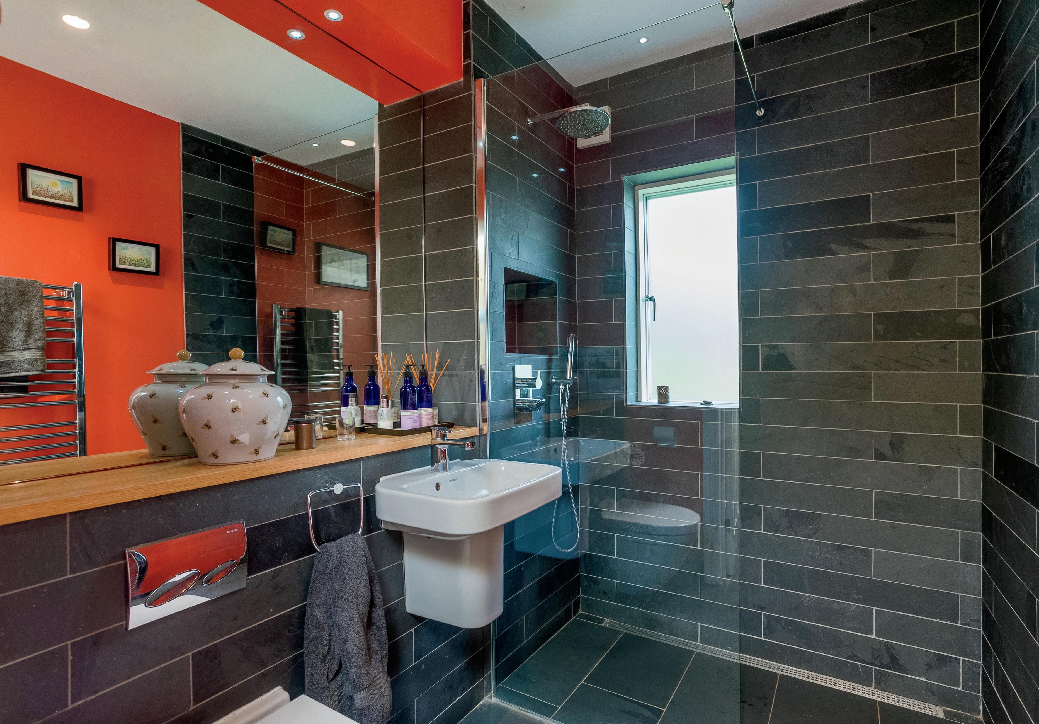
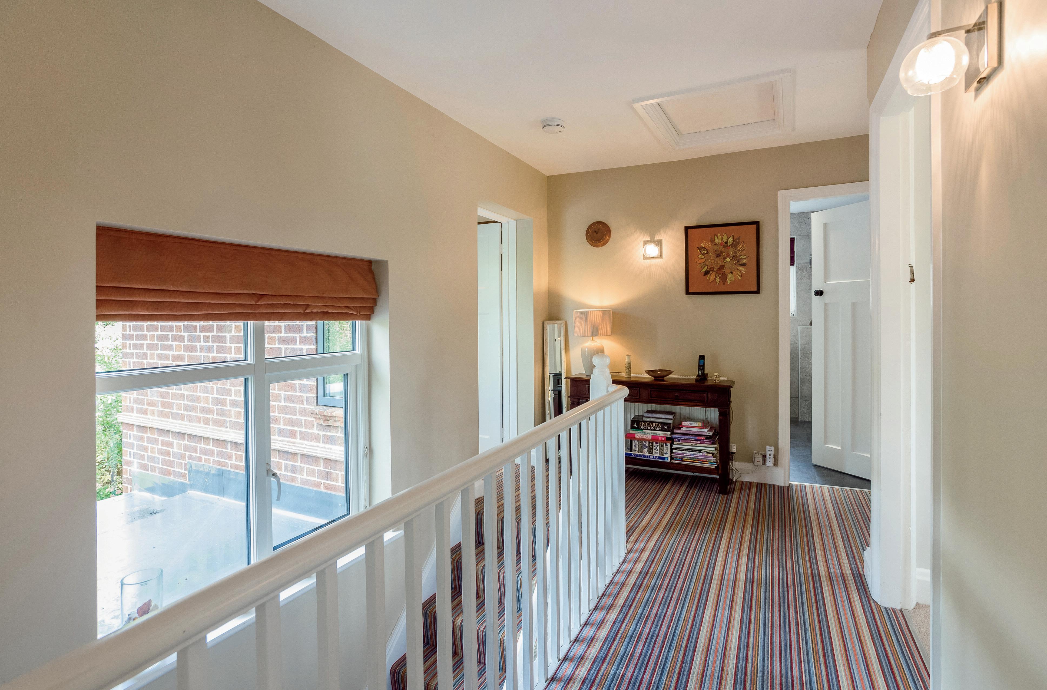 Upstairs are four bedrooms and a family shower room. Three have built in wardrobes and one a feature fireplace. They are lovely, good size doubles. The fourth room is currently used a study.
Upstairs are four bedrooms and a family shower room. Three have built in wardrobes and one a feature fireplace. They are lovely, good size doubles. The fourth room is currently used a study.


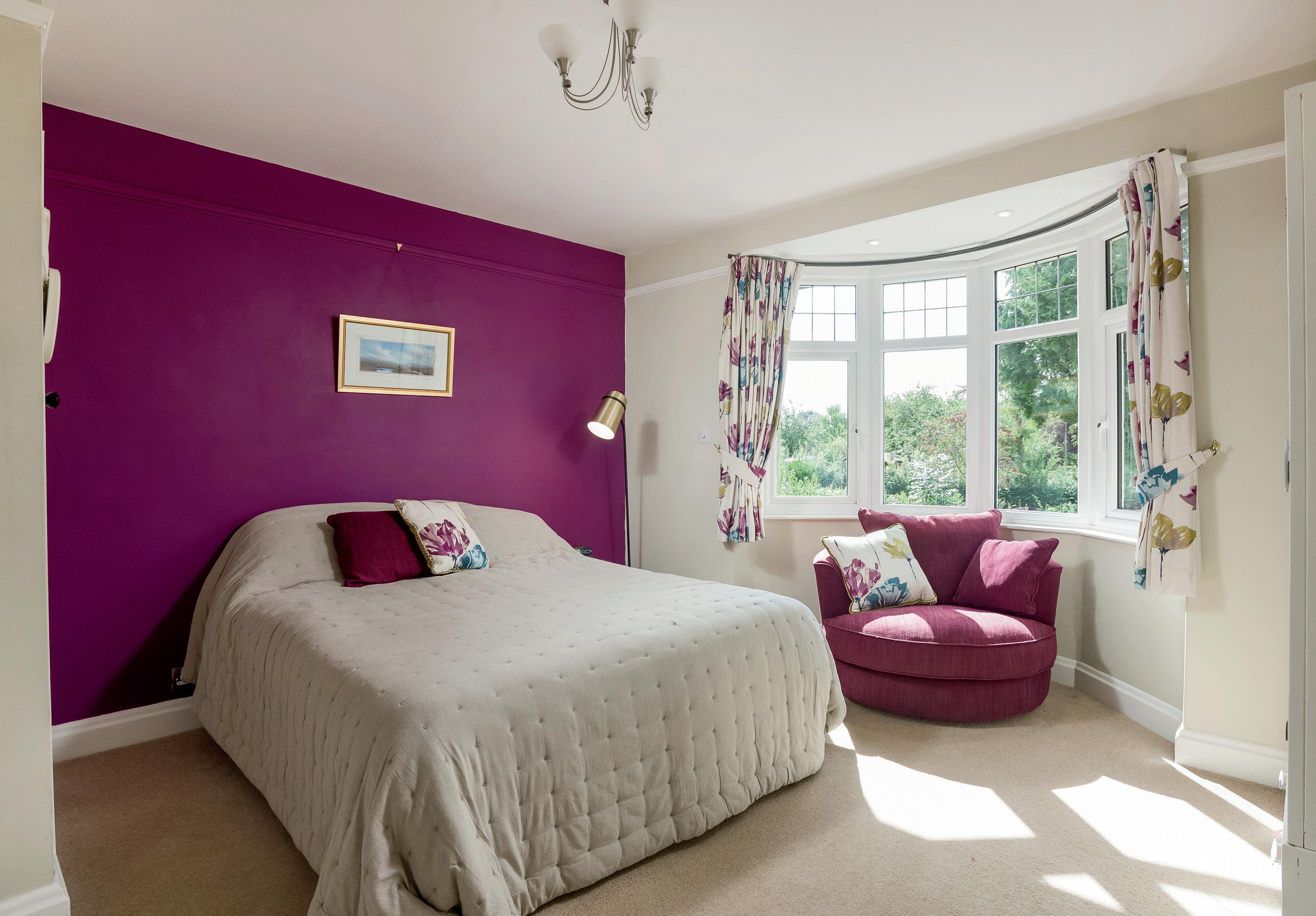


Gates open to the large driveway with parking for several cars. The gardens are mature and secluded. There is an established veg plot. In all just under a quarter of an acre.

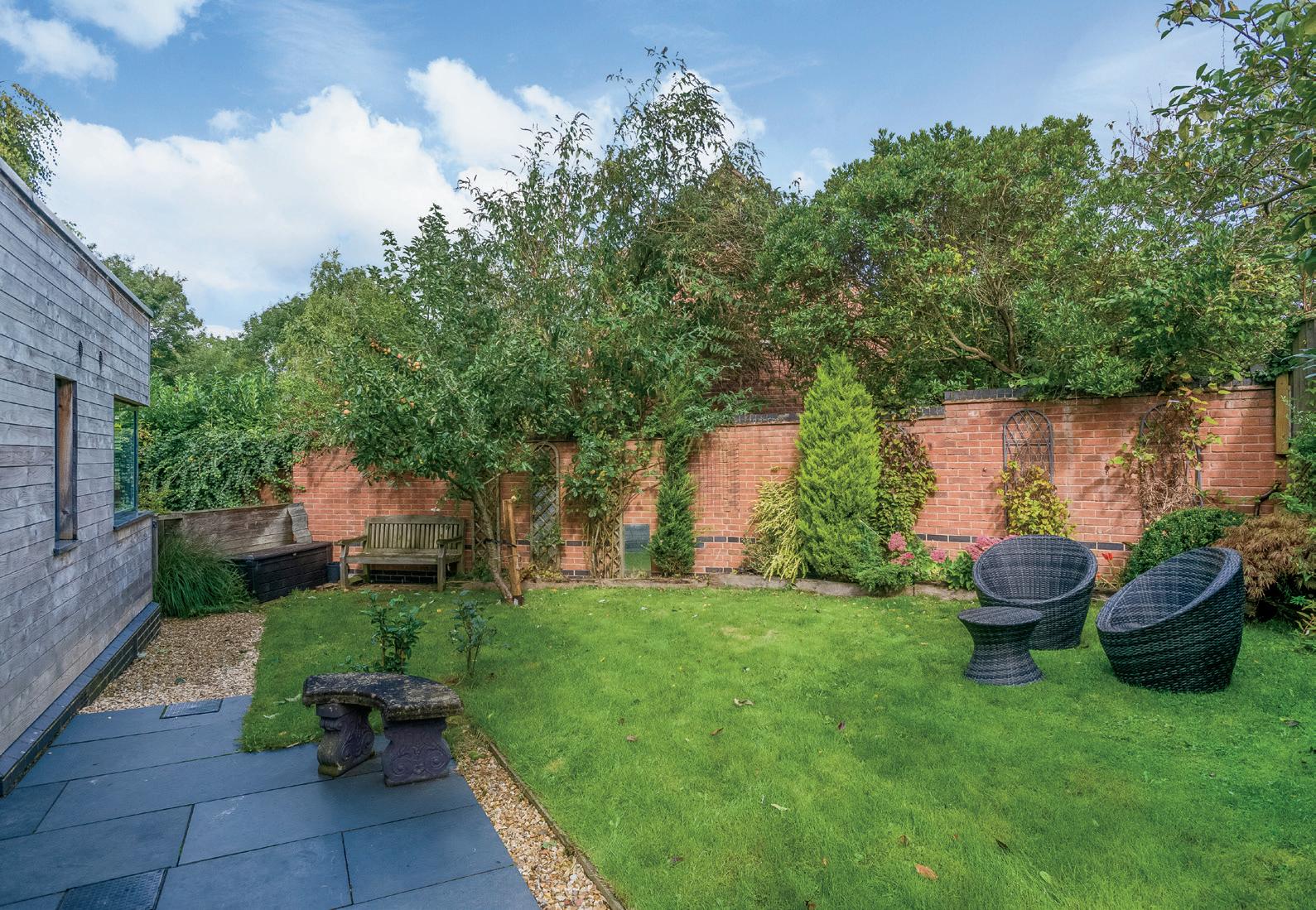
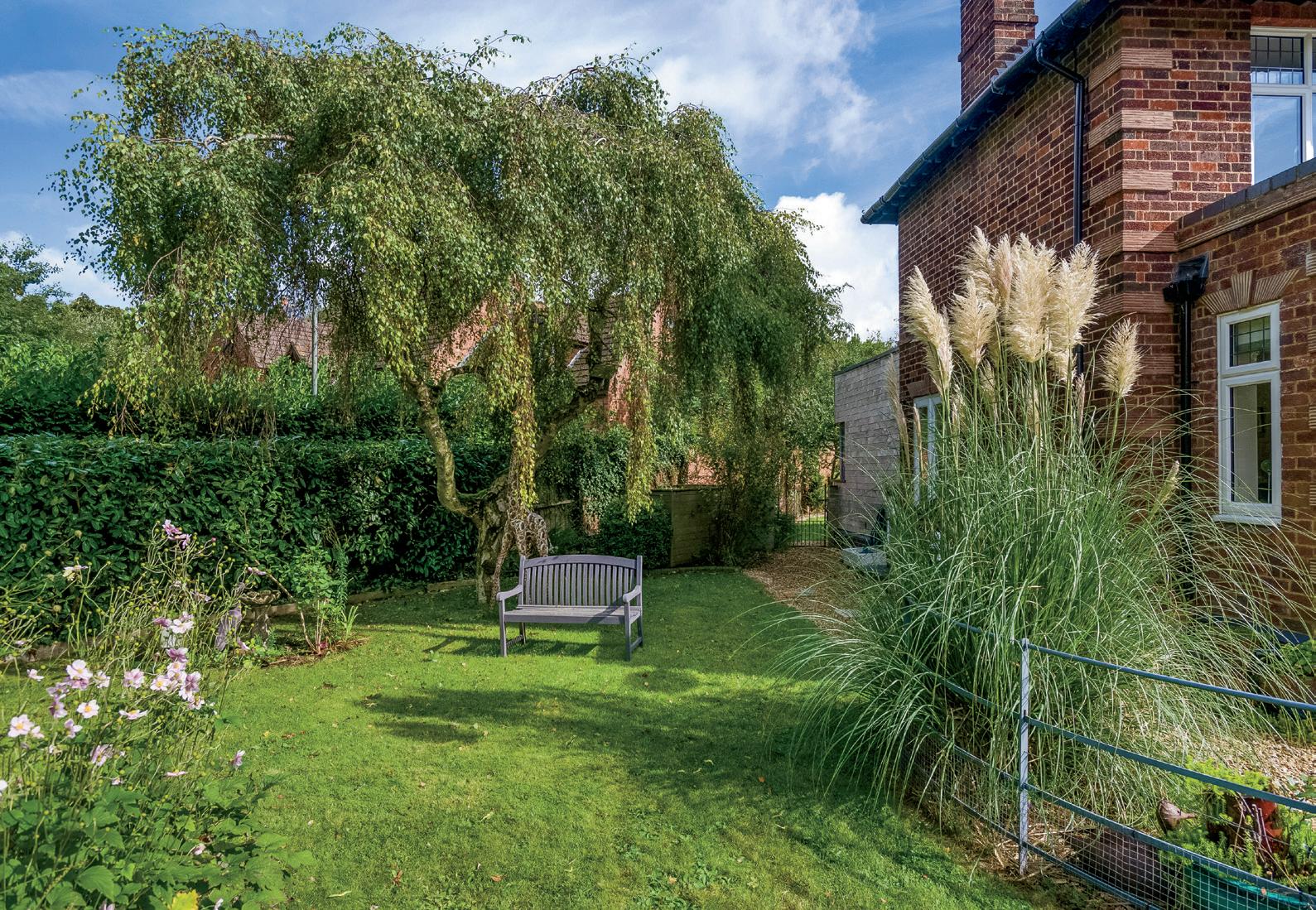


Kineton is a popular well served village with a number of shops including a post office, pharmacy, doctors’ surgery, butchers, and bakers. There are also restaurants and a pub and a primary and secondary school. The village has a very active community and there is excellent walking, cycling, and riding around.
Nearby are the larger towns of Stratford-upon-Avon, Leamington Spa, Warwick, and Banbury to the south.

Train times to London just over one hour.
Motorway network. Gaydon junction 12. Five minutes.
(All times and distances are approximate)

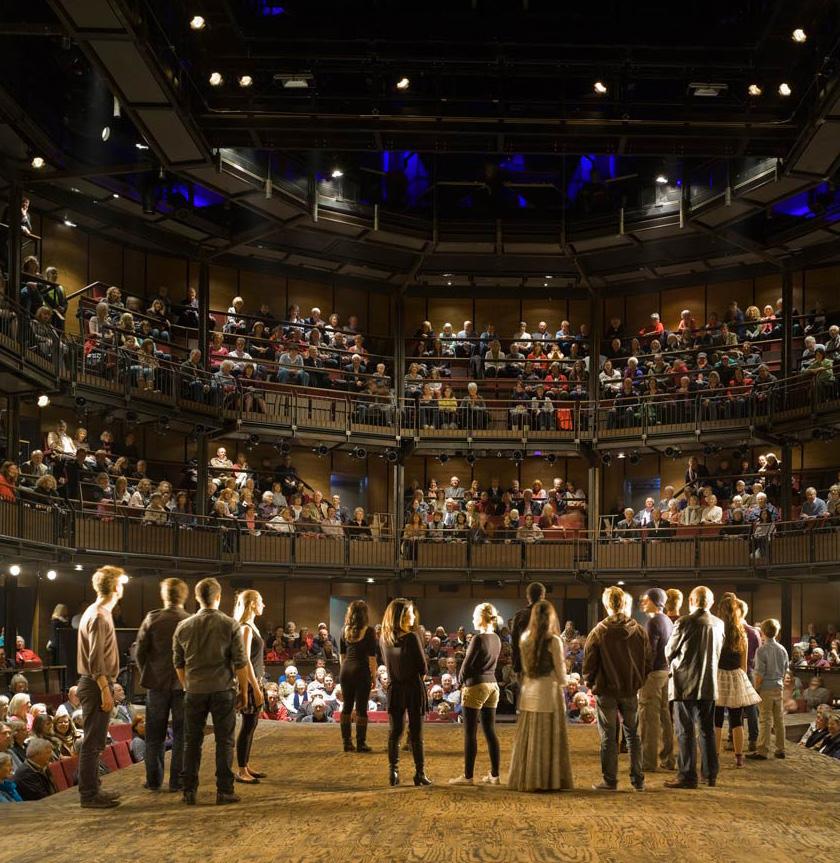

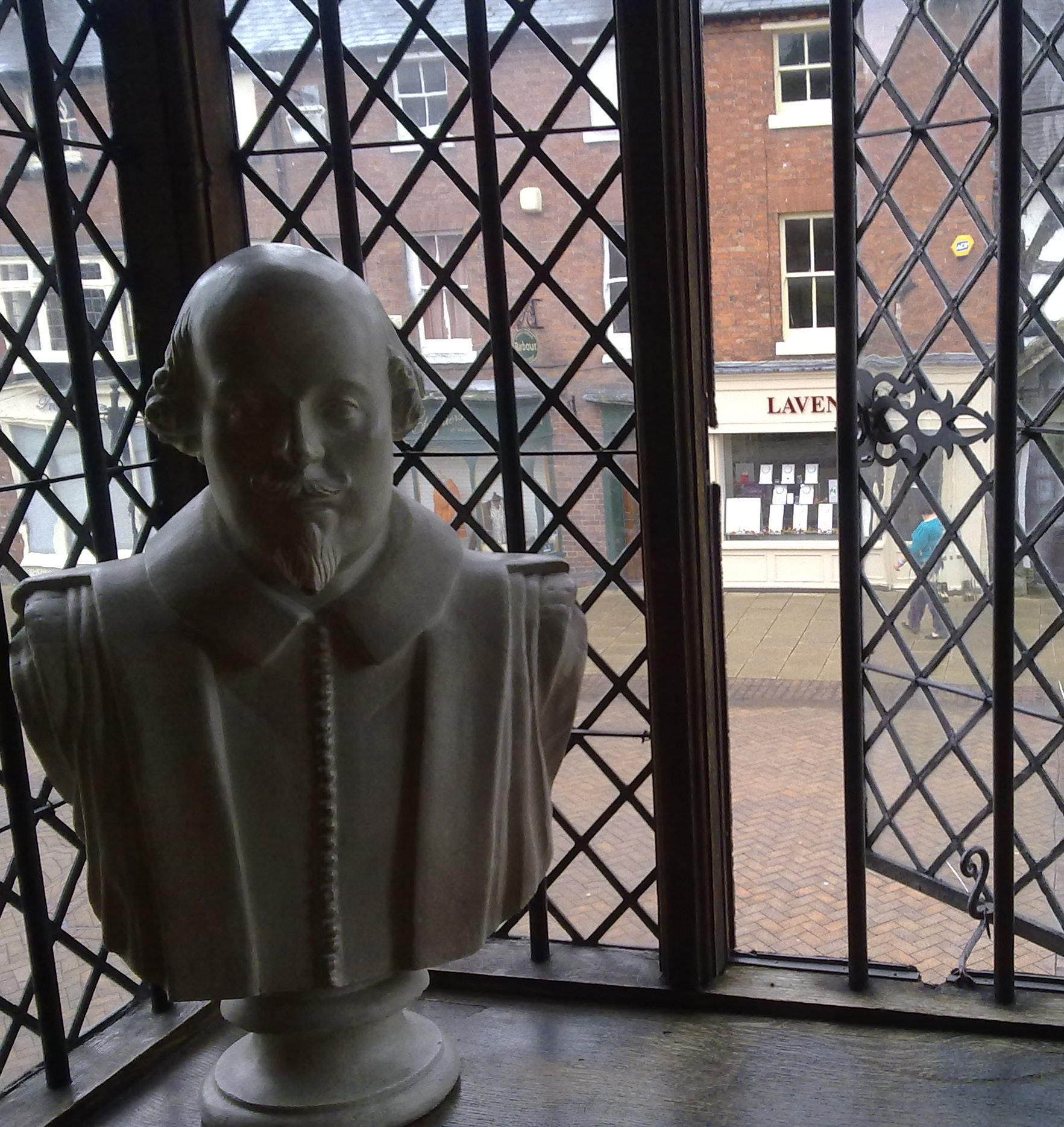
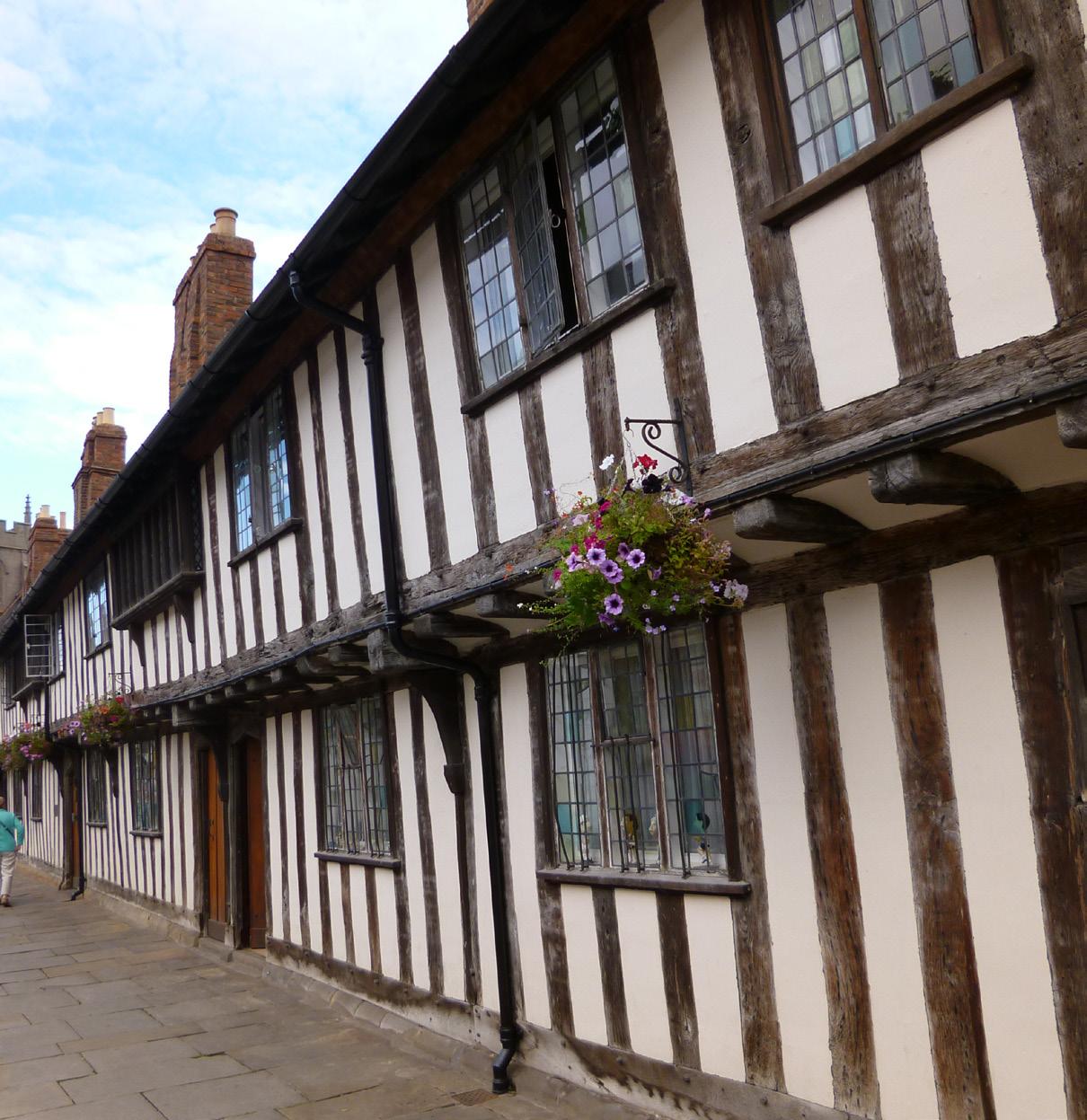

Registered in England and Wales. Company Reg. No. 08775854, VAT Reg No 178445472
Head Office Address: 5 Regent Street, Rugby, CV21 2PE
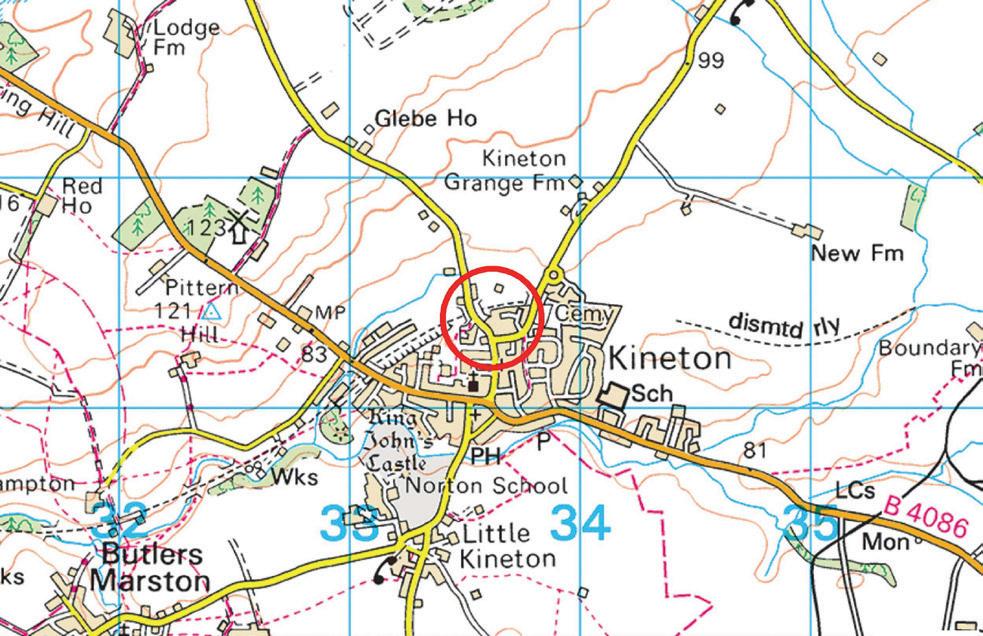
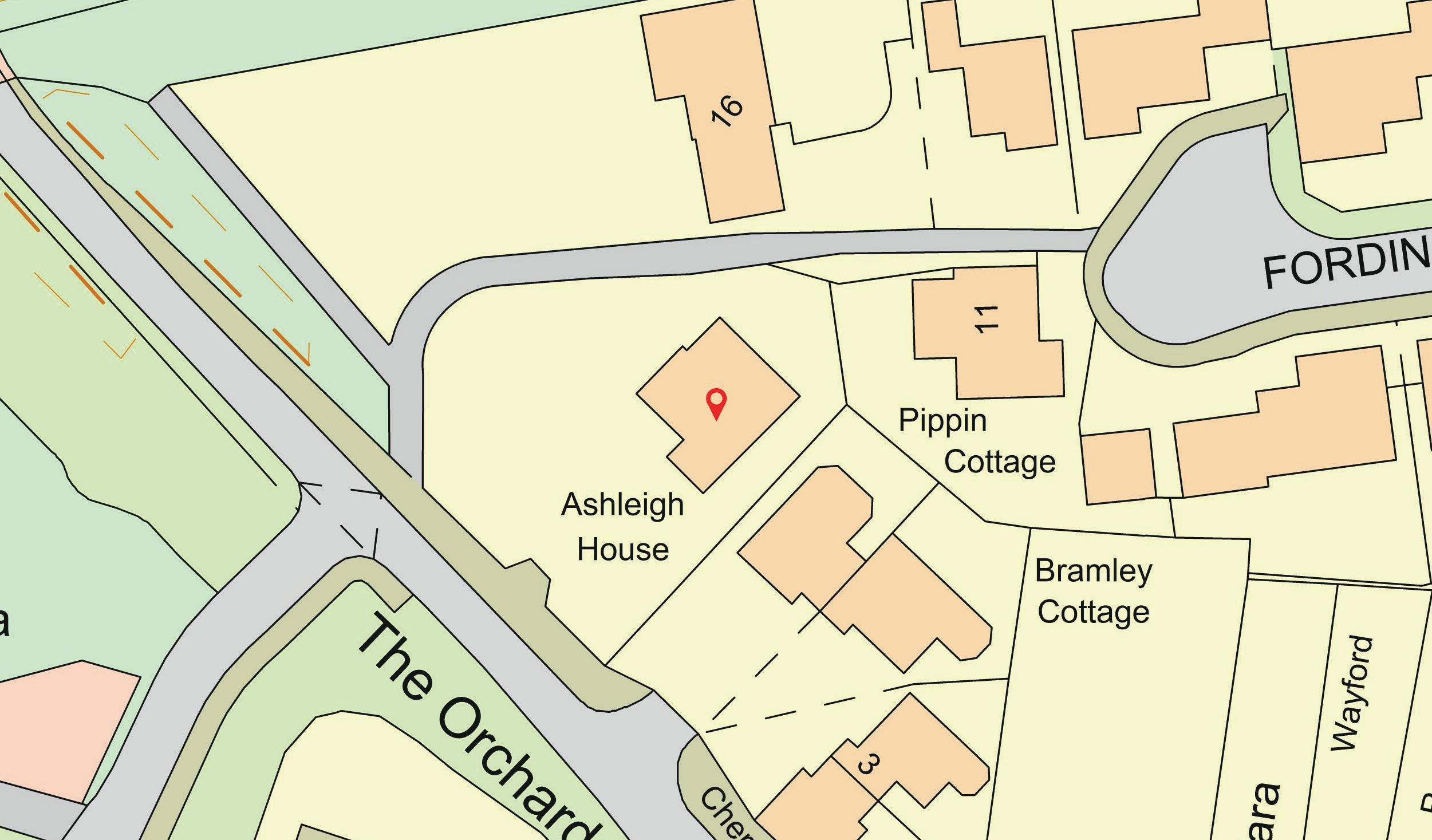
copyright © 2023 Fine & Country Ltd.
Services
Mains drainage, water, and electricity. Oil tank for central heating.
Local Authority
Stratford-on-Avon District Council. Tax Band F
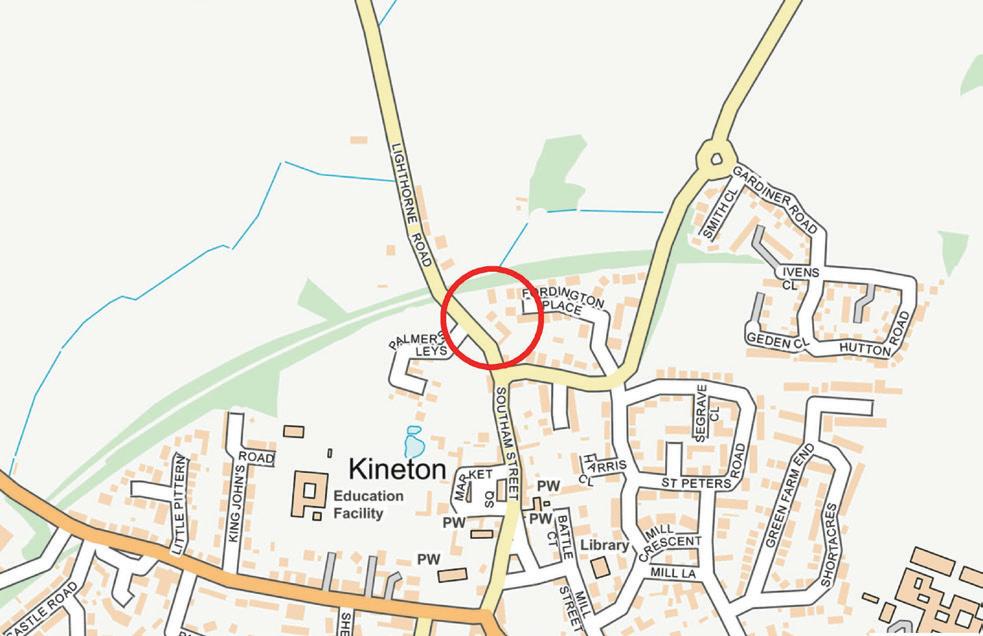
Property Tenure Freehold
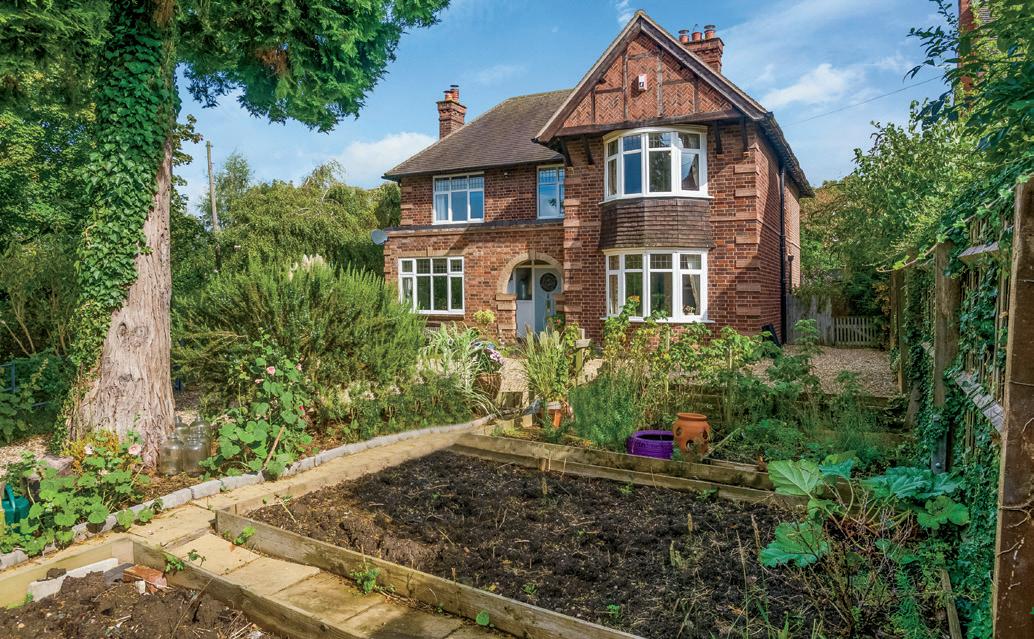
Viewing Arrangements
Strictly via the vendor’s sole agents Fine & Country on 01789 332600.
Website
For more information visit www.fineandcountry.com/uk/stratfordupon-avon
Directions
From Southam Street, in the village, head north on Lighthorne Road. Ashley House is the fourth property on the right.
Agents notes: All measurements are approximate and for general guidance only and whilst every attempt has been made to ensure accuracy, they must not be relied on. The fixtures, fittings and appliances referred to have not been tested and therefore no guarantee can be given that they are in working order. Internal photographs are reproduced for general information and it must not be inferred that any item shown is included with the property. For a free valuation, contact the numbers listed on the brochure. Printed 09.10.2023



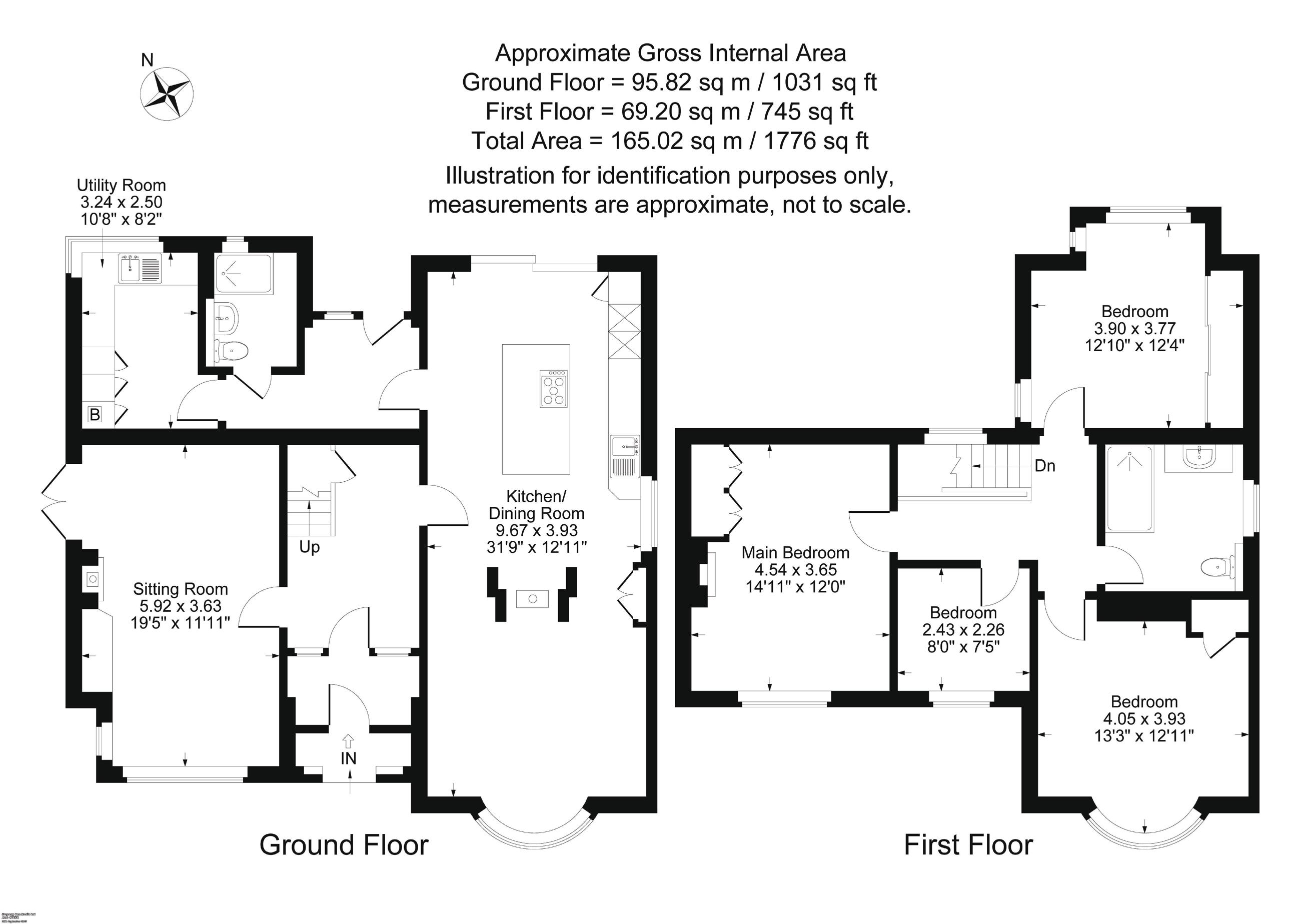
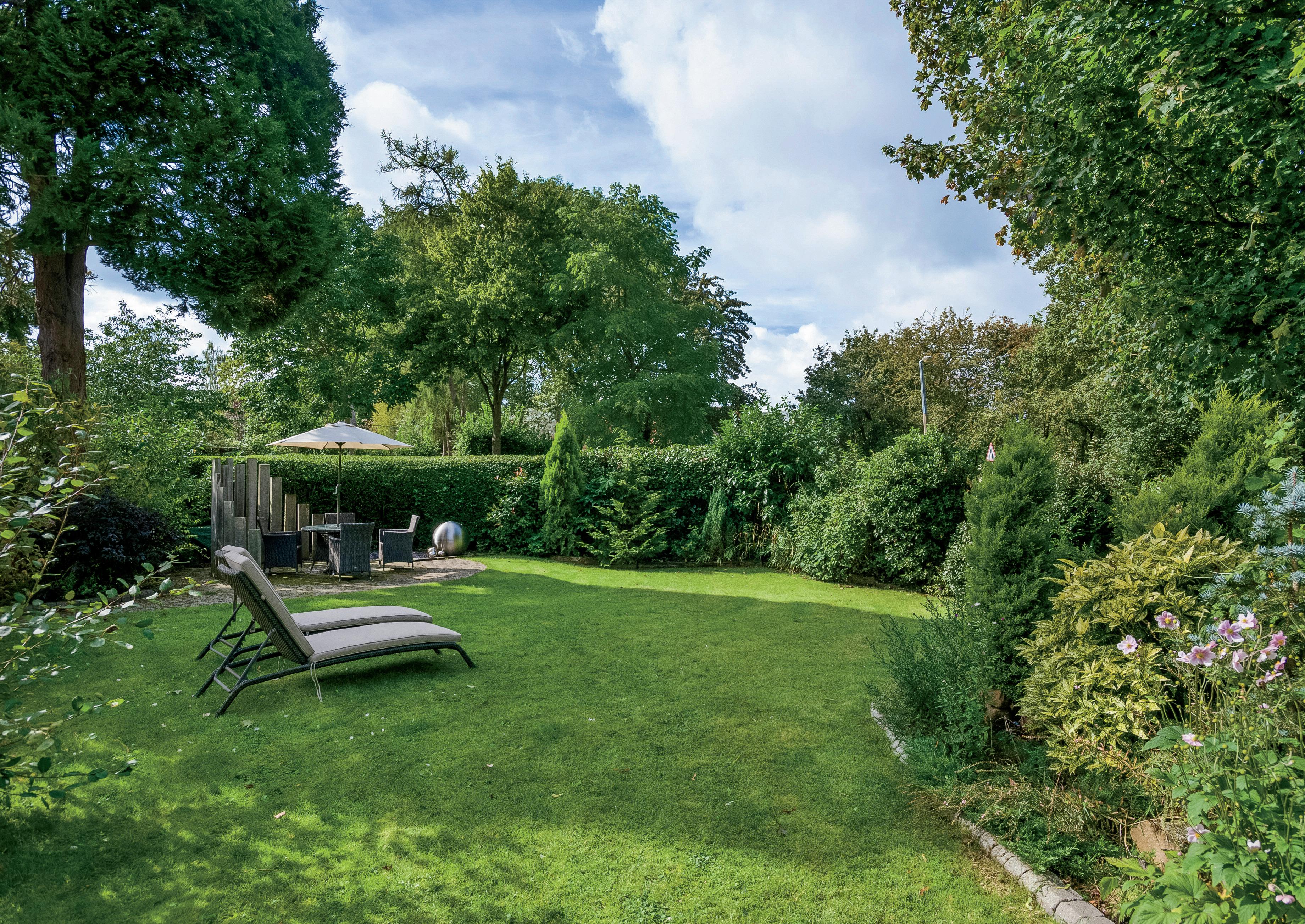


Fine & Country Stratford upon Avon
01789 332 600 | M: 07807 392202
email: nigel.plaskett@fineandcountry.com
Nigel is a Real Estate specialist who has worked within the upper quartile of the property market for many years and demonstrates exceptional knowledge, experience and skill. He shows owners how to achieve the best possible prices for their homes and uses his considerable negotiating skills to ensure that all offers reach their full potential. He supports the Fine & Country Foundation, helping the homeless and less fortunate, and enjoys many sports such as tennis, cycling and rugby.
We are delighted we chose to use Fine &Country to sell our house. From the outset Nigel was an impressive professional who gave us confidence. His valuation, strategy and overall advice were first class. We could not praise him highly enough. He paid attention to detail throughout the process and gave us outstanding service. Expensive but entirely justified what we paid.
Fine & Country is a global network of estate agencies specialising in the marketing, sale and rental of luxury residential property. With offices in the UK, Australia, Egypt, France, Hungary, Italy, Malta, Namibia, Portugal, Russia, South Africa, Spain, The Channel Islands, UAE, USA and West Africa we combine the widespread exposure of the international marketplace with the local expertise and knowledge of carefully selected independent property professionals.
Fine & Country appreciates the most exclusive properties require a more compelling, sophisticated and intelligent presentation - leading to a common, yet uniquely exercised and successful strategy emphasising the lifestyle qualities of the property.
This unique approach to luxury homes marketing delivers high quality, intelligent and creative concepts for property promotion combined with the latest technology and marketing techniques.
We understand moving home is one of the most important decisions you make; your home is both a financial and emotional investment. With Fine & Country you benefit from the local knowledge, experience, expertise and contacts of a well trained, educated and courteous team of professionals, working to make the sale or purchase of your property as stress free as possible.