
Hunters Valley Farm
Boylestone | Ashbourne | Derbyshire | DE6 5AD


Hunters Valley Farm
Boylestone | Ashbourne | Derbyshire | DE6 5AD
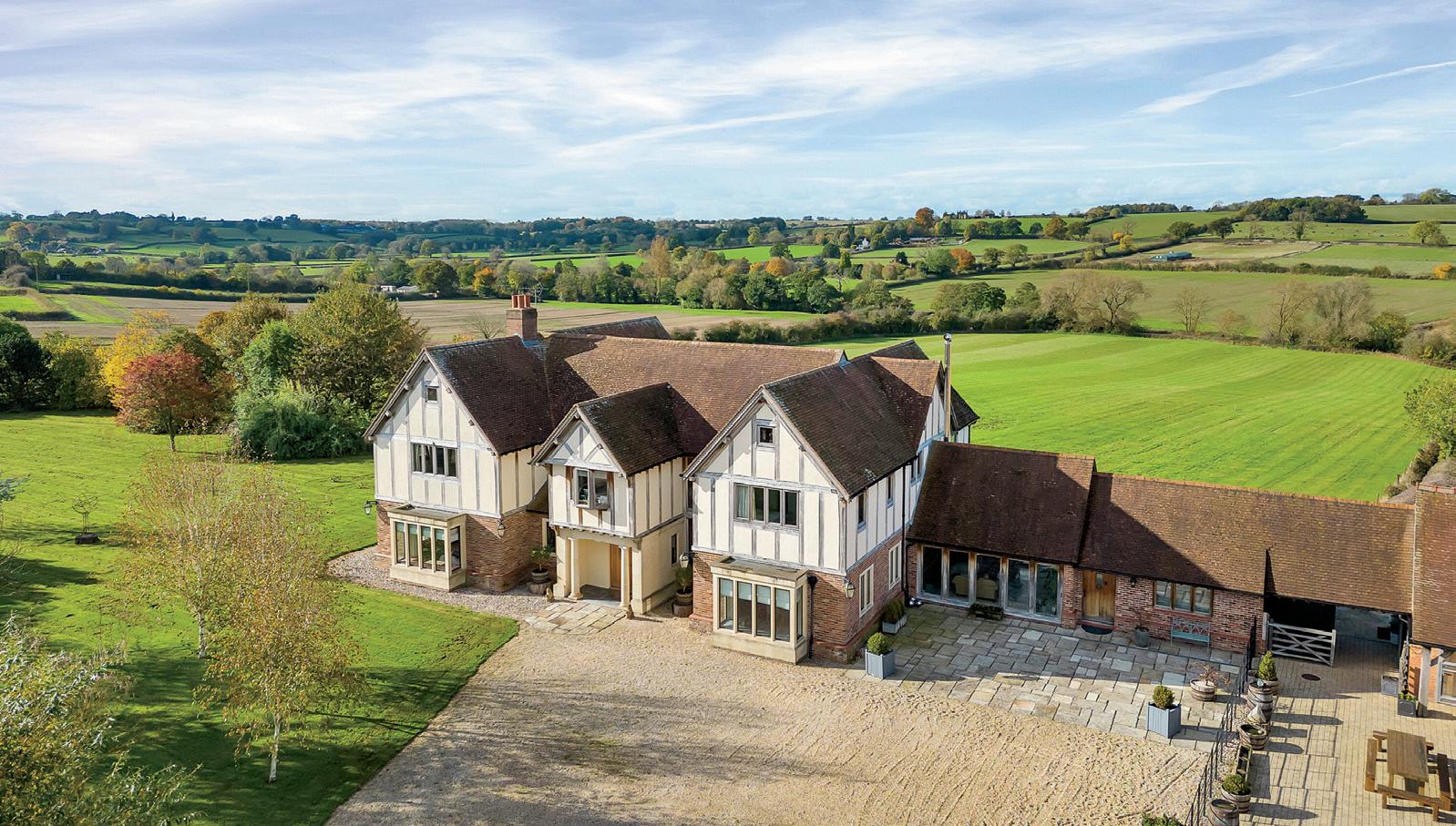
Set within approximately 14 acres, Hunters Valley Farm blends timeless design and craftsmanship with modern highspecification finishes. Comprising of four reception rooms, a spacious living kitchen, and five bedrooms including an exquisite principal suite. Additional highlights include a selfcontained one-bedroom annexe, games room/bar, gym and five bay garage.

Welcome to Hunters Valley Farm, an extraordinary fusion of timeless elegance and contemporary sophistication, set within approximately 14 acres of serene countryside, offering a lifestyle of unparalleled luxury and refinement. Nestled on the outskirts of Boylestone, in the coveted ‘Golden Triangle,’ this exquisite property enjoys both exclusivity and breathtaking rural charm.
Spanning an impressive 6,953 sq. ft., the residence features five beautifully appointed bedrooms, four elegant reception rooms and a superb living kitchen, all meticulously crafted with the finest materials. Bespoke woodwork and exposed oak beams lend character and warmth, while underfloor heating powered by an eco-friendly groundsource heat pump and solar panels offer modern touches.
Beyond the main residence, a detached 758 sq.ft. (including storeroom) annexe provides a fully self-contained living space, complete with a breakfast kitchen, sitting room, bedroom, and bathroom - ideal for guests, extended family, or staff. For leisure and entertainment, the property boasts a fully fitted bar and games room, complemented by an adjacent gym.
Approached via a grand double-gated entrance and a long private driveway, the property opens to an expansive courtyard, flanked by a five-car garage block. To the rear lies a large steel-framed barn, which, combined with the extensive pastureland, offers outstanding potential for equestrian enthusiasts.
The grounds feature parkland-styled gardens, an expansive terrace, and a recently added nature pond, all designed to maximise the beauty of the surrounding rolling countryside.
Hunters Valley Farm is more than a home; it is a sanctuary of elegance, exclusivity, and unrivalled quality. Offering countryside living at its finest, this exceptional property is perfectly located near the stunning Peak District National Park and within easy reach of modern conveniences.



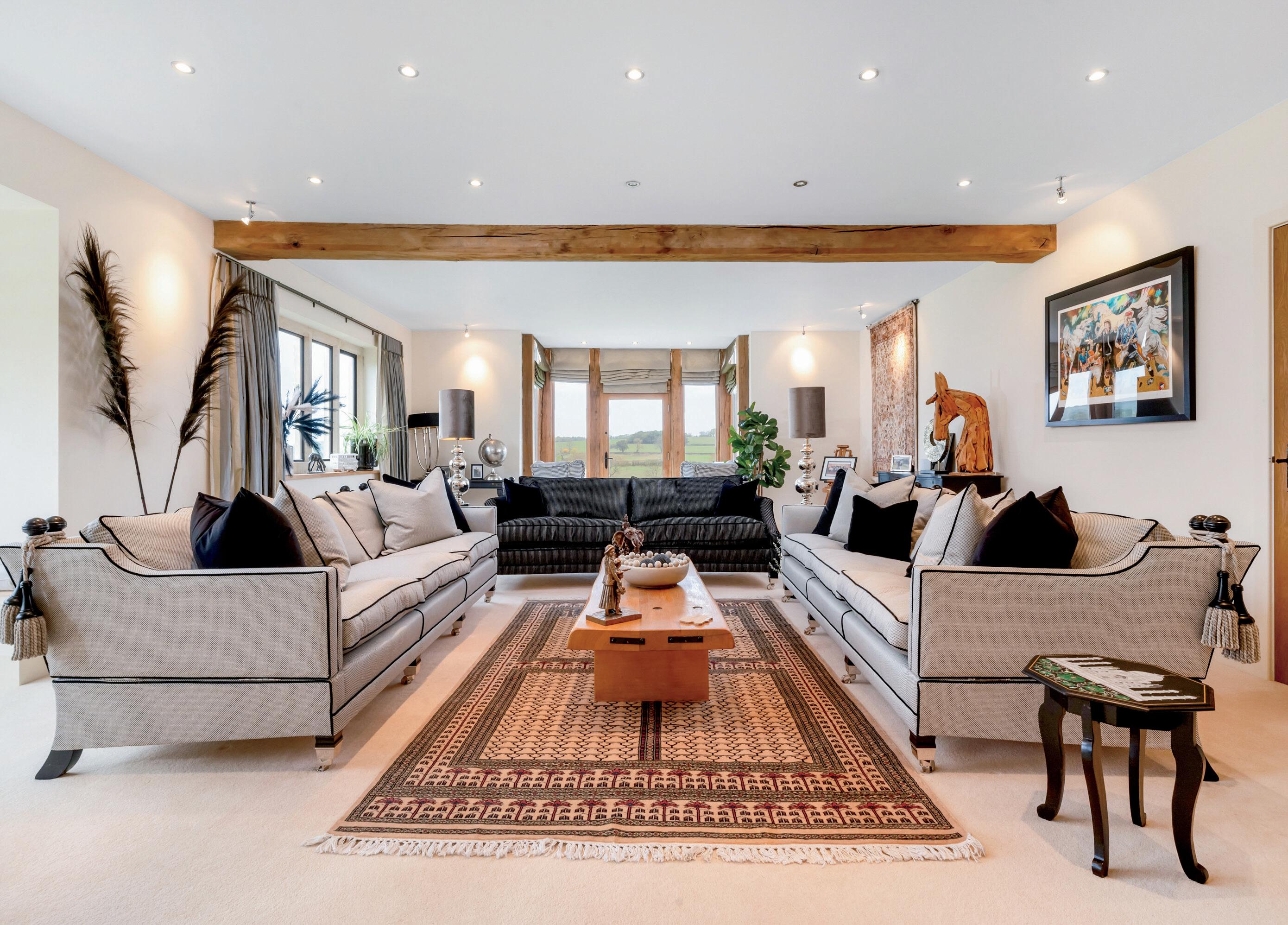
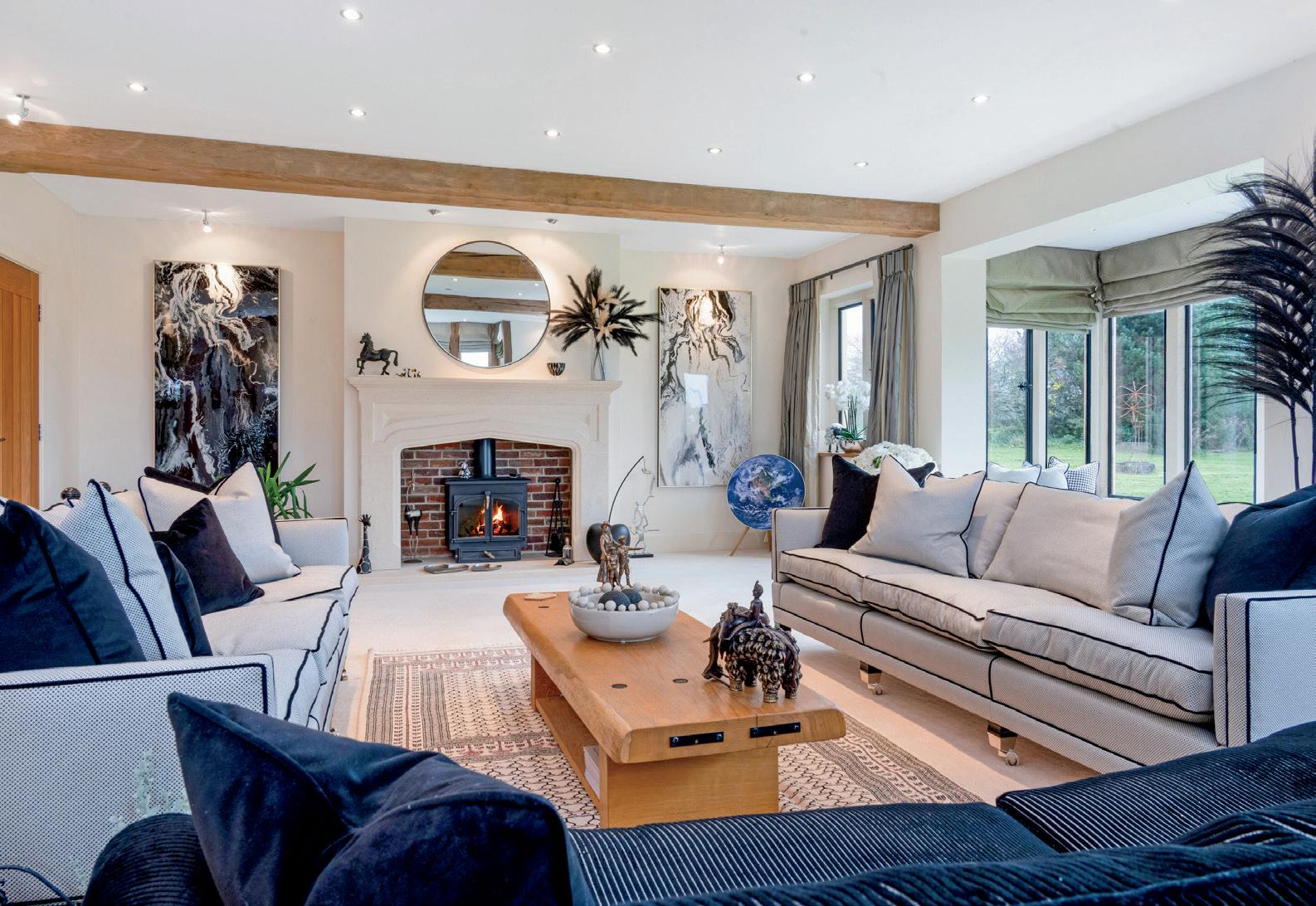


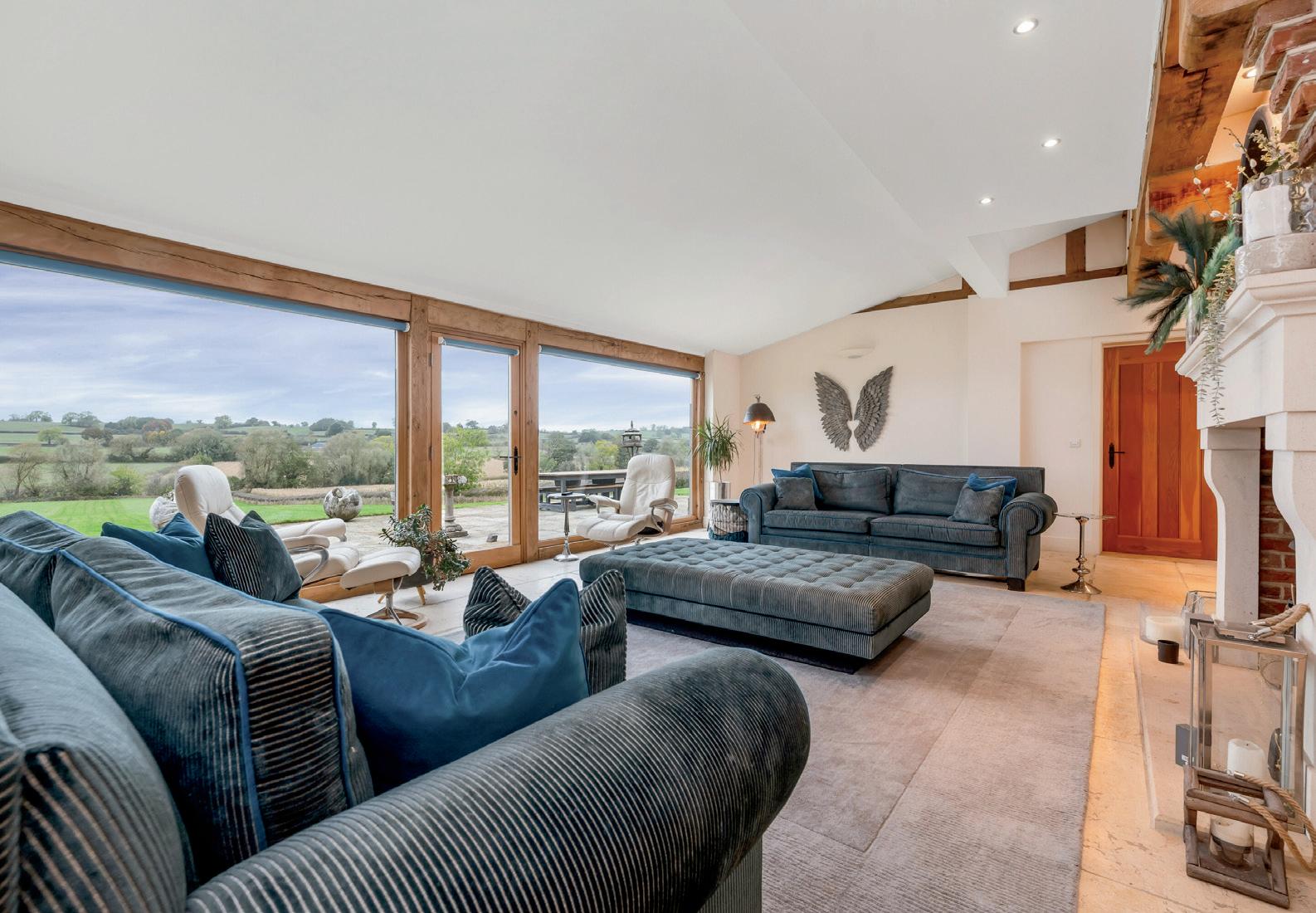
Step into a world of refined elegance as you enter this remarkable property through a grand portico-style entrance. This feature sets the tone for the exceptional design and craftsmanship that define the home. Beyond the entrance lies the heart of the residence; a stunning reception hall. Adorned with a bespoke hand-crafted oak staircase and a striking tiled floor, the hall exudes timeless sophistication. A conveniently located cloakroom/WC enhances practicality.
Three beautifully appointed reception rooms radiate from the central hall, each offering a seamless blend of style, comfort, and versatility. The sitting room is a serene and light-filled retreat, anchored by a carved stone fireplace with a wood-burning stove. Dual-aspect views are framed by two deep bay windows, both featuring fitted window seats, and a glazed door opens onto the rear terrace, offering sweeping views of the countryside. The snug, is a charming, intimate space with a bay window and window seat to the front aspect, as well as a French door overlooking the side gardens. A carved stone fireplace with a wood-burning stove completes the cosy ambiance. The garden/family room offers a dramatic and airy living space with floorto-ceiling glazing extending across the rear aspect, showcasing breathtaking views of the garden and surrounding countryside. Exposed beams and a feature stone fireplace with a wood-burning stove add character, while a glazed door provides direct access to the terrace and gardens. This versatile room is thoughtfully designed with two connecting doors leading to the sitting room and the living kitchen.
At the core of the home lies the magnificent L-shaped living kitchen, a masterpiece of both design and functionality. This space is thoughtfully arranged for modern lifestyles, featuring exposed oak beams, granite and glass worktops, and a comprehensive suite of high-specification appliances, including an oven with warming drawer, microwave, American-style fridge/freezer, Insinkerator, and Quooker boiling tap. This area seamlessly integrates dining and living spaces, united by a free-floating cast-iron wood-burning stove. The living area is bathed in natural light from dual-aspect floor-to-ceiling glazing, with a glazed door that extends the living space onto the terrace and gardens, creating an effortless indoor-outdoor flow.
Adjacent to the kitchen is a well-proportioned dining room, featuring a bay window to the front aspect and built-in storage, offering an elegant setting for entertaining.
Completing the ground floor is the practical addition of a spacious utility/boot room, featuring a side entrance door with a useful canopy that also provides convenient access to the adjoining annexe.
Every aspect of this home is designed to take full advantage of its idyllic surroundings, with carefully positioned rooms and extensive glazing that frame the enchanting garden and countryside views. The blend of luxurious interiors and scenic outdoor spaces makes this property an exceptional example of modern country living.




The sweeping oak staircase leads to a grand galleried landing, featuring an open vaulted beamed ceiling and tranquil sitting areas having a vantage overlooking the garden and sur rounding countryside.
The principal bedroom suite is a haven of luxury and serenity. Boasting panoramic vistas and a private balcony, this sanctuary is further enhanced by its vaulted beamed ceilings and a bespoke walk-in wardrobe. The en-suite bathroom, fitted with Villeroy & Boch fixtures, features a freestanding oval bath, a large walk-in shower, and impeccable finishes, epitomising indulgence.
Four additional bedrooms continue the theme of excellence, with two benefiting from en-suite shower rooms, each meticulously designed to the highest of standards. A luxurious family bathroom completes this level, offering a freestanding bath, double basins, and premium fittings, ensuring a sophisticated experience for all.
Adding to the homes versatility is a concealed ladder staircase leading to the second-floor attic. This expansive space offers abundant storage or the potential to convert into further accommodation, catering to your evolving lifestyle needs. Every detail of this upper floor has been crafted to deliver both elegance and functionality, making it a perfect retreat within this ex traordinary home.







The adjoining two-storey annexe, including the storeroom, spans 758 sq. ft. and offers an exceptional combination of versatility and comfort, thoughtfully designed to suit a range of lifestyle needs.
The adjacent games room is a true leisure haven, featuring a bespoke fully fitted bar with a striking curved bar top, perfect for entertaining. A dedicated pool table area adds to the rooms appeal, while direct access to the adjoining gym makes it a hub of activity and recreation at 751 sq. ft.
Step outside, and you’ll find an enclosed courtyard patio—an inviting space for al-fresco gatherings. Complete with a canopy for shade and shelter, this area is ideal for hosting barbecues, installing a pizza oven, or simply unwinding with friends and family. Whether relaxing or entertaining, this outdoor retreat is the perfect complement to the homes luxury lifestyle offerings.







The property is accessed via a gated entrance leading to a picturesque, tree-lined driveway, a striking prelude to the grandeur that awaits. This scenic route culminates in a second set of carved oak, electrically operated gates, unveiling the impressive main courtyard that perfectly frames the elegant façade of this remarkable residence.
A spacious terrace spans the rear of the property, accessible directly from the kitchen, garden room, and sitting room, creating a seamless flow between indoor and outdoor living spaces. This elevated terrace is the ideal spot to relax or entertain while taking in the stunning, far-reaching views over the nature pond and surrounding countryside. The landscaped gardens, primarily laid to lawn and adorned with a variety of mature trees, envelop the home in an atmosphere of natural beauty and tranquility.
The front courtyard provides immediate access to a vernacular-style garage block, designed with practicality and charm. The block comprises two double garages and a centrally positioned storeroom and workshop at 967 sq. ft.
Beyond, a set of gates leads to an additional rear yard, which houses a substantial 3099sq ft. steel-framed barn with high eaves, offering exceptional versatility. Ideal for storage of large vehicles or equipment, this space also presents the potential to be converted into an American-style equestrian barn, perfectly complementing the estates equestrian facilities.
The rear yard also provides access to a front paddock, while a large expanse of pastureland stretches to the rear below the garden, perfectly suited for equestrian pursuits.
The propertys grounds, spanning approximately 14 acres, offer a rare combination of privacy, space, and rural elegance, making this estate a true sanctuary for its discerning owner.





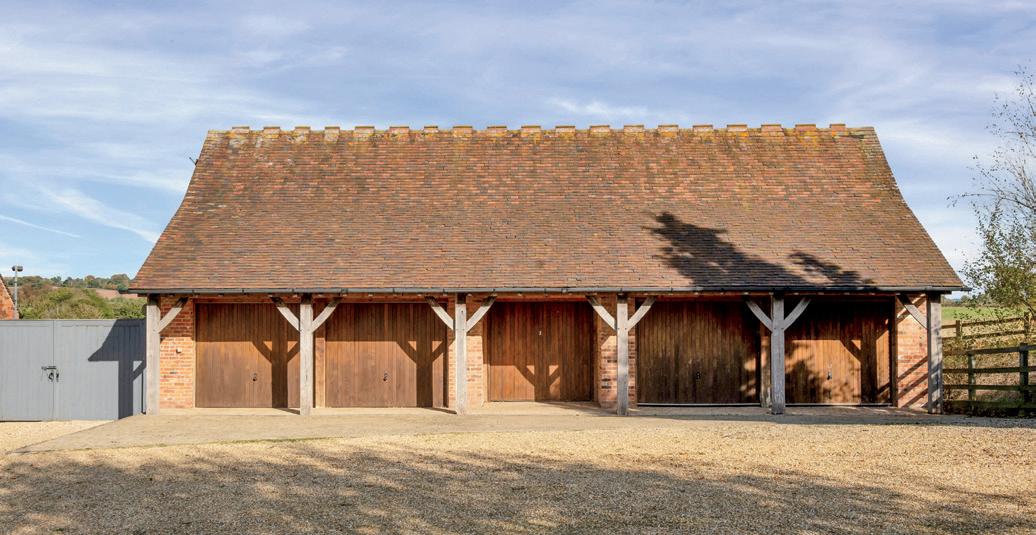
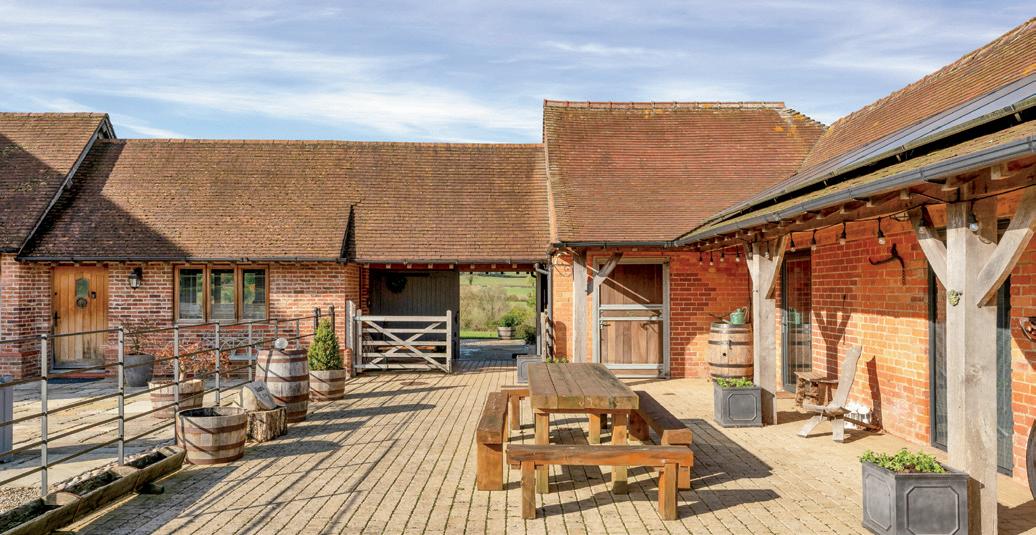

Set in an enviable position with sweeping views across its expansive grounds and the unspoiled countryside beyond, Hunters Valley Farm enjoys a truly exceptional location. Nestled to the east of the charming village of Boylestone, the property is perfectly positioned between the A50 and the picturesque market town of Ashbourne, serving as a gateway to the breathtaking Peak District National Park.
The historic village of Boylestone features a 14th-century church, St. John the Baptist, and is home to the acclaimed Lighthouse Restaurant, renowned for its fine dining experience. The property lies within the locally celebrated ‘Golden Triangle,’ an area known for its idyllic villages offering key amenities, including a doctor’s surgery, welcoming public houses, and community facilities. Nearby Longford features a ‘Good’-rated CofE Primary School (Ofsted, March 2023), a striking village church set in parkland, and a well-equipped community hall available for events and activities.
The vibrant market town of Ashbourne lies to the north, offering an extensive array of conveniences including schools, healthcare facilities, a supermarket, and a variety of pubs, restaurants, and shops.
Hunters Valley Farm benefits from excellent connectivity. The city of Derby is just 12 miles away, with other major hubs such as Nottingham (28 miles), Birmingham (41 miles), Sheffield (45 miles), and Manchester (54 miles) easily accessible. Fast rail services from Derby, Lichfield Trent Valley, and East Midlands Parkway provide swift connections to London, while East Midlands Airport (24 miles) and Birmingham Airport (44 miles) offer convenient options for international travel.
This prime location offers the perfect blend of tranquil rural living and outstanding accessibility to essential services, leisure, and travel networks.

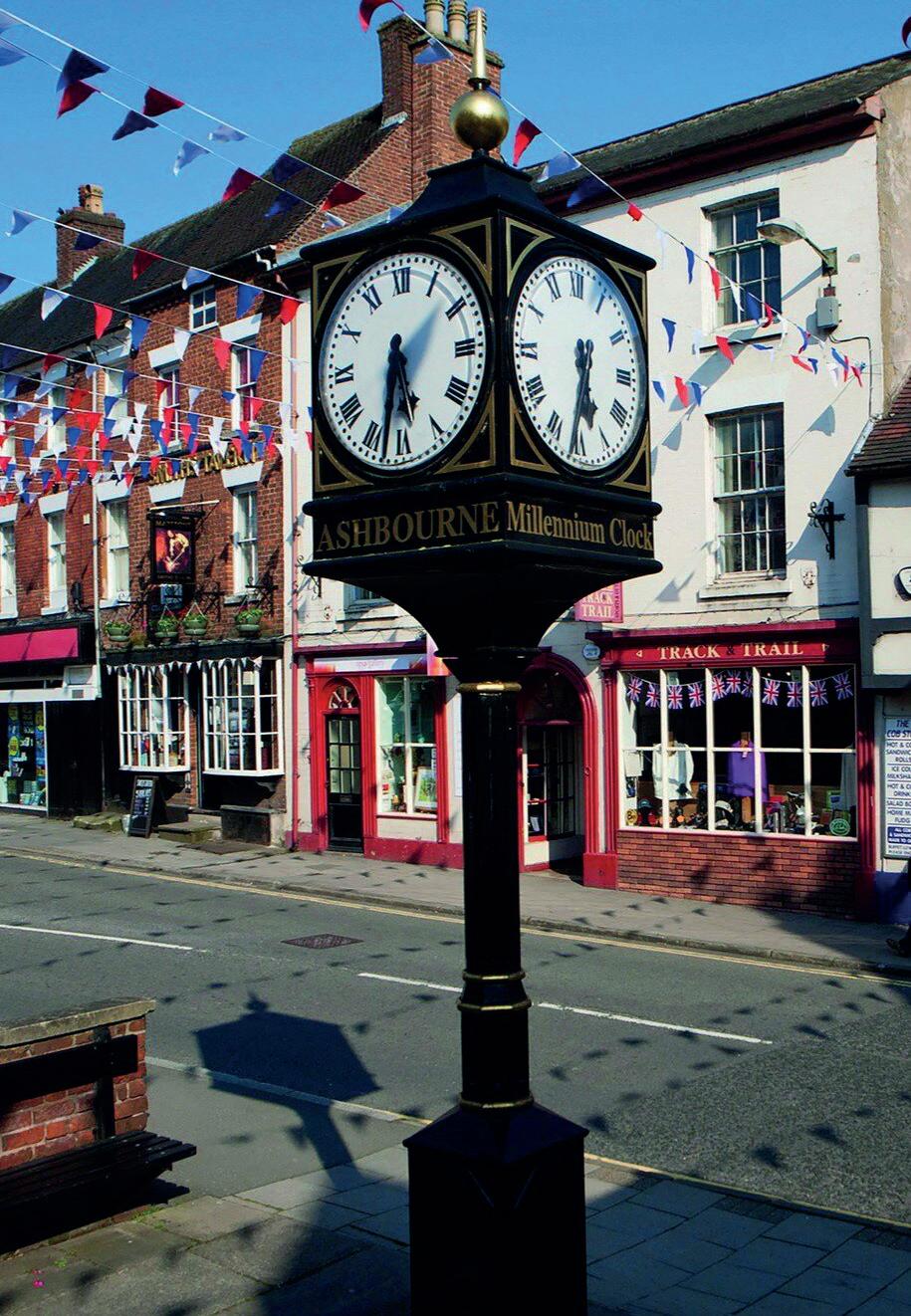


Services
There is mains water, electricity and a Klargester water treatment drainage system connected to the property. A ground source heat pump provides hot water and heating and there are 36 privately owned solar panels.
Tenure
Freehold
Local Authority
Derbyshire Dales District Counc
Council Tax Band H
Viewing Arrangements
Strictly via the vendors sole agents Fine & Country 01332 973 / 07726 314580
Directions
Please use what3words app - above.corrects.junior
Website
For more information visit www.fineandcountry.com/uk/derbyshire
Opening Hours
Monday to Friday 9.00 am - 5.30 pm
Saturday 9.00 am - 4.30 pm
Sunday By appointment only.

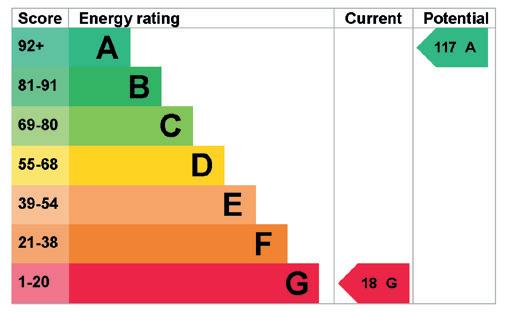



All measurements are approximate and quoted in metric with imperial equivalents and for general guidance only and whilst every attempt has been made to ensure accuracy, they must not be relied on. The fixtures, fittings and appliances referred to have not been tested and therefore no guarantee can be given and that they are in working order. Internal photographs are reproduced for general information, and it must not be inferred that any item shown is included with the property. Whilst we carry out our due diligence on a property before it is launched to the market and we endeavour to provide accurate information, buyers are advised to conduct their own due diligence. Our information is presented to the best of our knowledge and should not solely be relied upon when making purchasing decisions. The responsibility for verifying aspects such as flood risk, easements, covenants and other property related details rests with the buyer. Printed 02.01.2025

Fine & Country is a global network of estate agencies specialising in the marketing, sale and rental of luxury residential property. With offices in over 300 locations, spanning Europe, Australia, Africa and Asia, we combine widespread exposure of the international marketplace with the local expertise and knowledge of carefully selected independent property professionals.
Fine & Country appreciates the most exclusive properties require a more compelling, sophisticated and intelligent presentation –leading to a common, yet uniquely exercised and successful strategy emphasising the lifestyle qualities of the property.
This unique approach to luxury homes marketing delivers high quality, intelligent and creative concepts for property promotion combined with the latest technology and marketing techniques.
We understand moving home is one of the most important decisions you make; your home is both a financial and emotional investment. With Fine & Country you benefit from the local knowledge, experience, expertise and contacts of a well trained, educated and courteous team of professionals, working to make the sale or purchase of your property as stress free as possible.


Fine & Country Derbyshire
01332 973 888 | 07726 314 580
email: anthony.taylor@fineandcountry.com
Anthony has specialised in selling premium and rural properties in Derbyshire for over 20 years, gaining an in-depth knowledge of the affluent suburbs of Derby and the surrounding villages that lie within South Derbyshire, Derbyshire Dales and the Peak District.
Anthonys experience and passion combined with the specialist marketing techniques and sale processes fine and country offer help gain the best possible results for his clients and their purchasers to find their dream home.
Married and a proud father of 3, Anthony was born in Derbyshire, spending formative years in Nottinghamshire before attending University. His property career began in Hampstead, London - drawn back to rural roots and sporting interests joining a premier firm in Derbyshire.
“We have worked with Anthony directly on two previous occasions when selling our home. In both cases, Anthony’s knowledge, input, integrity and support have been first class’ January 2022
“If you want correct advice first time, an accurate appraisal and more importantly a better house selling experience - I could not recommend Anthony highly enough, and he is a thoroughly nice chap to boot!” February 2022
The production of these particulars has generated a £10 donation to the Fine & Country Foundation, charity no. 1160989, striving to relieve homelessness.
Fine & Country Derbyshire
The Old Post Office, Victoria Street, Derby DE1 1EQ 01332 973 888 | derbyshire@fineandcountry.com