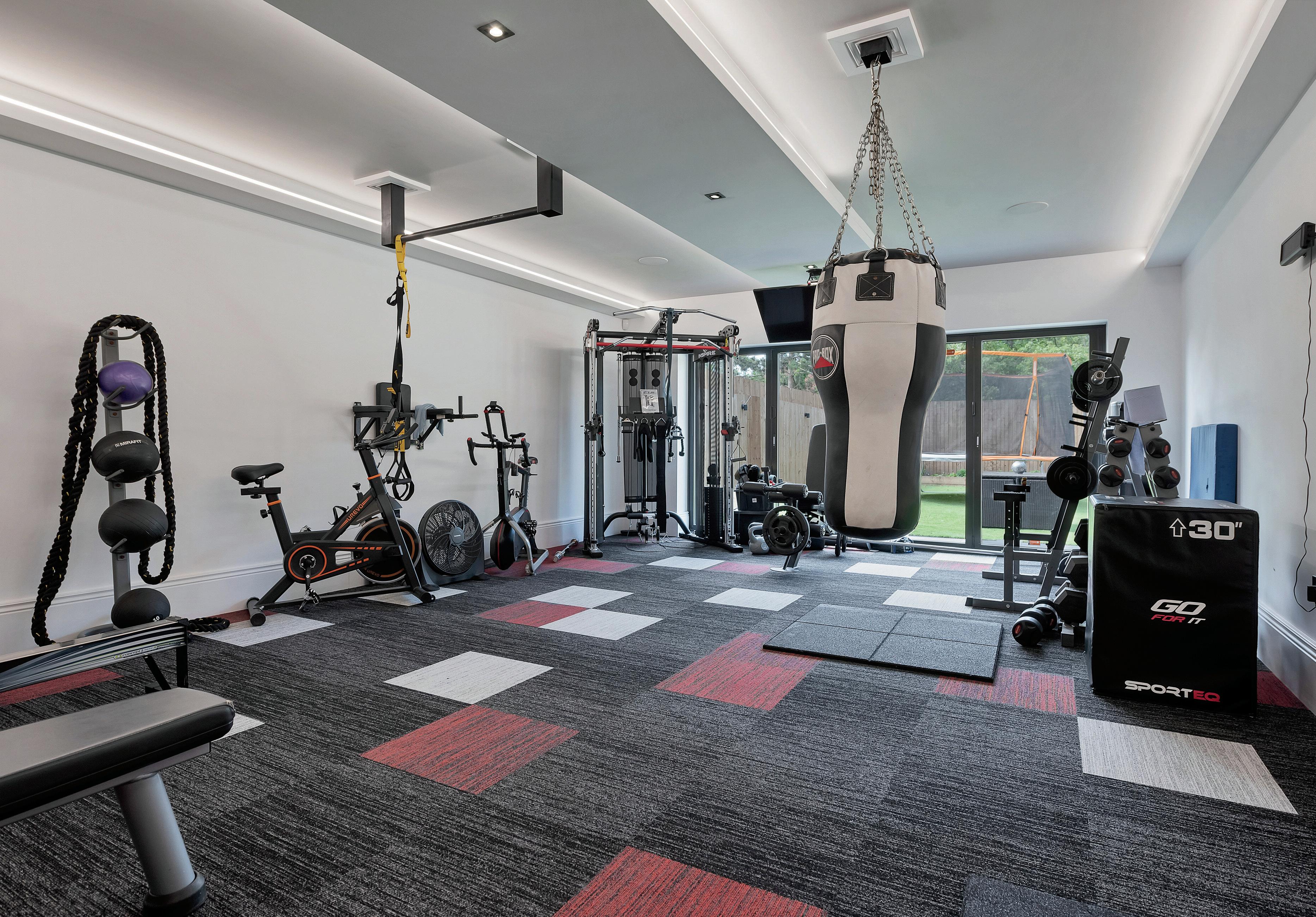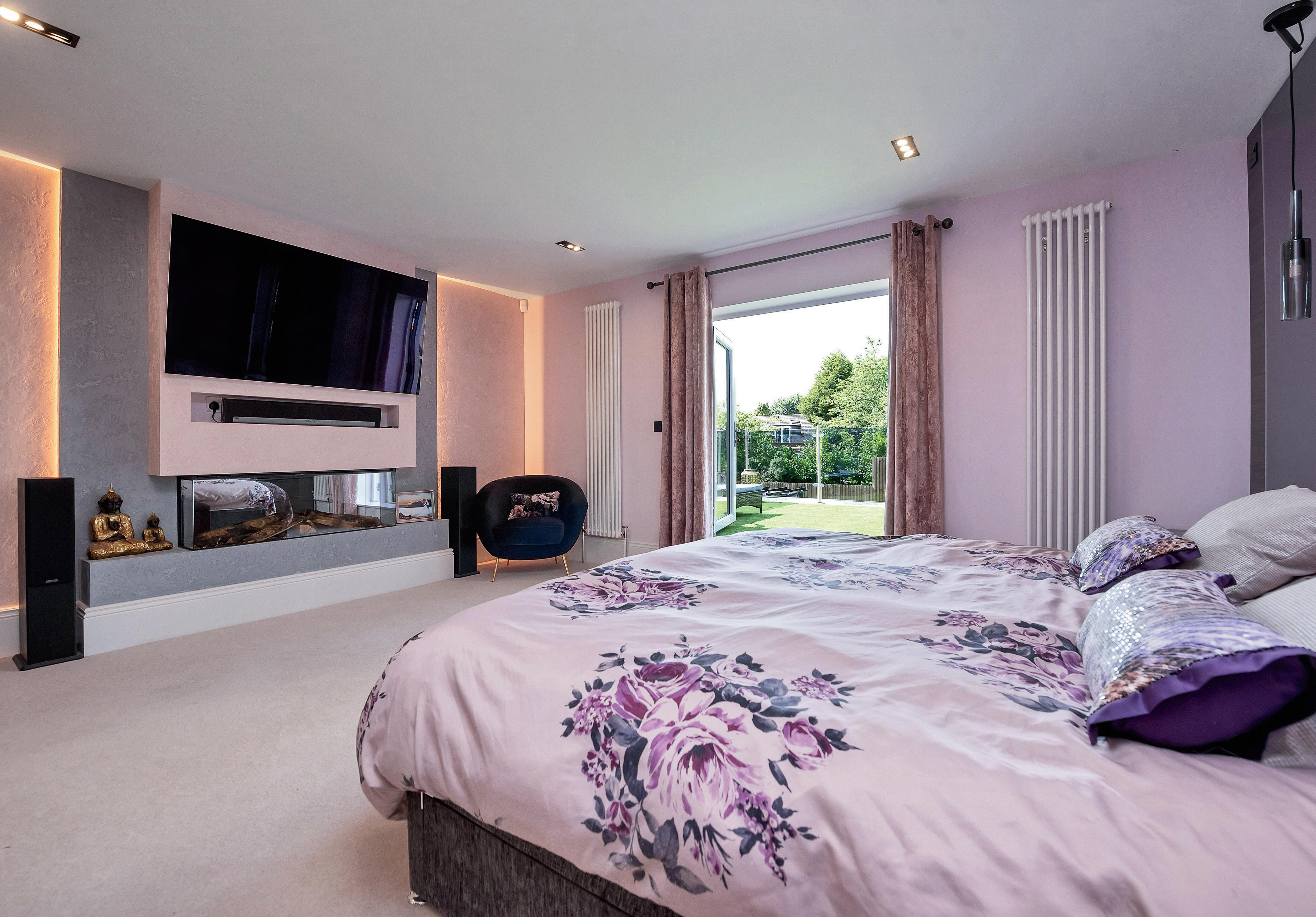

96 PLAINS ROAD
A truly outstanding detached family home situated in the well-regarded suburb of Mapperely, approximately 3 miles north of Nottingham City Centre.

KEY FEATURES
THE PROPERTY
Occupying a private position tucked away from Plains Road, this property comes to the market for the first time since its significant course of redevelopment, and the first-class quality of craftmanship found both internally and externally has few comparisons. The works to this home were completed just two years ago in 2021 and the property now boasts over 6500sq.ft of accommodation arranged over 2 floors. For those seeking a home which enjoys both classic and contemporary finishings, generous proportions and entertaining at its core, this property will appease the most discerning of eyes. Luxury Venetian plastered walls, recessed strip lighting set into both walls and ceilings, integrated Sonos speaker system throughout much of the home, oversized skirtings & cornicing, spacious common areas, luxury high spec fitments throughout, bi-folding doors bringing the outside in – just some of the features which this home enjoys and why it is certain to impress.
THE GROUND FLOOR ACCOMMODATION

Upon entering the property into the generous entrance hallway you immediately begin to appreciate both the size and quality of accommodation found within this home, and the hall resembles a luxury hotel with feature lighting to the staircase and set within the Venetian plastered walls. Leading off the hall you will find much of the principal ground floor accommodation beginning with the heart of any home, the kitchen. This space is truly breathtaking, and whether it is for entertaining or a room for the whole family to enjoy it more than caters. Spanning nearly 13m across, this room enjoys a stunning fitted kitchen with all the integrated appliances you would expect from a home of this calibre. Luxury Quartz counter tops can be found to the work surfaces as well as to the attached family dining area capable of seating 10 comfortably. To the other side of the room you’ll find the spacious lounging area with a feature media wall and electric fire set within, and leading off the outstanding bar area which is purpose built and enjoys a sink, fridges, ice machine and more. The remainder of the ground floor comprises of, in brief; a cosy sitting room with feature fire and 8 zone surround sound for a great cinema experience, a substantial gym with bi-folding doors to the rear garden, home office with independent access, fitted utility room, WC and a plant room. In addition, there is internal access to the attached double garage.






THE FIRST FLOOR ACCOMMODATION

The generous proportions of the ground floor continue on the first, with an oversized landing area greeting you when you come up the feature staircase. The principal suite offers a wonderful retreat, with a dedicated balcony overlooking the rear garden, fully fitted dressing room and a beautiful bathroom. Bedroom 2 enjoys a spacious bedroom, dressing room and an en-suite shower room. Bedroom 3 benefits from an en-suite shower room with bedrooms 4 & 5 enjoying fitted walk in closets and sharing the principal family bathroom. In addition, via a secondary staircase off the ground floor hall, a fantastic and professionally fitted out cinema room can be found which provides the ultimate home cinema experience for the family to enjoy.









GARDENS & GROUNDS
The property enjoys a private and enclosed plot extending to approximately 0.25 acres in all. Upon entering the grounds via the gated entrance, you are immediately greeted by a generous drive capable of accommodating a number of vehicles and gives access to the attached double garage and secondary garage/ studio room. A secondary driveway can be found to the side of the property for additional parking if needed. The rear garden offers a stunning low maintenance area which is ideally configured for entertaining. A terrace leading immediately off the kitchen give access to the sunken seating area, a fantastic unique feature which incorporates a water feature stocked with fish. The lawn wraps around this area providing space for young families to enjoy, with a raised tiled terrace and covered outdoor kitchen area completing this outstanding garden.




Registered in England and Wales. Company Reg. No. OC388579.
Registered office address: 69 High Street, Grantham, Lincolnshire NG31 6NR
copyright © 2023 Fine & Country Ltd.
LOCATION
Mapperley is a convenient and well-regarded residential address with a wide range of services and amenities readily available within the area, notably a selection of popular bars, restaurants and shops, Nuffield wellbeing centre and Gedling Country Park. Nottingham city centre is a short distance away and the property offers ease of access to the region’s commercial and retail centres, as well as swift access to the Nottingham ring road.
DISTANCES
A60 Mansfield Road 1.5 miles
Nottingham High School 3 miles
Nottingham City Centre 3 miles
Nottingham Train Station 4 miles
Queens Medical Centre 6.5 miles
M1 Motorway 6.5 miles
East Midlands Airport 18.5 miles
SERVICES
Mains electricity, drainage, gas and water are understood to be connected. There is wet-system underfloor heating to the ground floor with electric underfloor heating to the first-floor bathrooms. In addition, there is air conditioning in place to the living/ dining kitchen.

TENURE
Freehold.
VIEWINGS
Strictly by appointment with Fine & Country Nottinghamshire. Please contact Pavlo Jurkiw on 01159 822824 for more information.
Agents notes: All measurements are approximate and for general guidance only and whilst every attempt has been made to ensure accuracy, they must not be relied on. The fixtures, fittings and appliances referred to have not been tested and therefore no guarantee can be given that they are in working order. Internal photographs are reproduced for general information and it must not be inferred that any item shown is included with the property. For a free valuation, contact the numbers listed on the brochure. Printed 25.07.2023





FINE & COUNTRY
Fine & Country is a global network of estate agencies specialising in the marketing, sale and rental of luxury residential property. With offices in over 300 locations, spanning Europe, Australia, Africa and Asia, we combine widespread exposure of the international marketplace with the local expertise and knowledge of carefully selected independent property professionals.
Fine & Country appreciates the most exclusive properties require a more compelling, sophisticated and intelligent presentation – leading to a common, yet uniquely exercised and successful strategy emphasising the lifestyle qualities of the property.
This unique approach to luxury homes marketing delivers high quality, intelligent and creative concepts for property promotion combined with the latest technology and marketing techniques.
We understand moving home is one of the most important decisions you make; your home is both a financial and emotional investment. With Fine & Country you benefit from the local knowledge, experience, expertise and contacts of a well trained, educated and courteous team of professionals, working to make the sale or purchase of your property as stress free as possible.
The production of these particulars has generated a £10 donation to the Fine & Country Foundation, charity no. 1160989, striving to relieve homelessness.
Visit fineandcountry.com/uk/foundation



