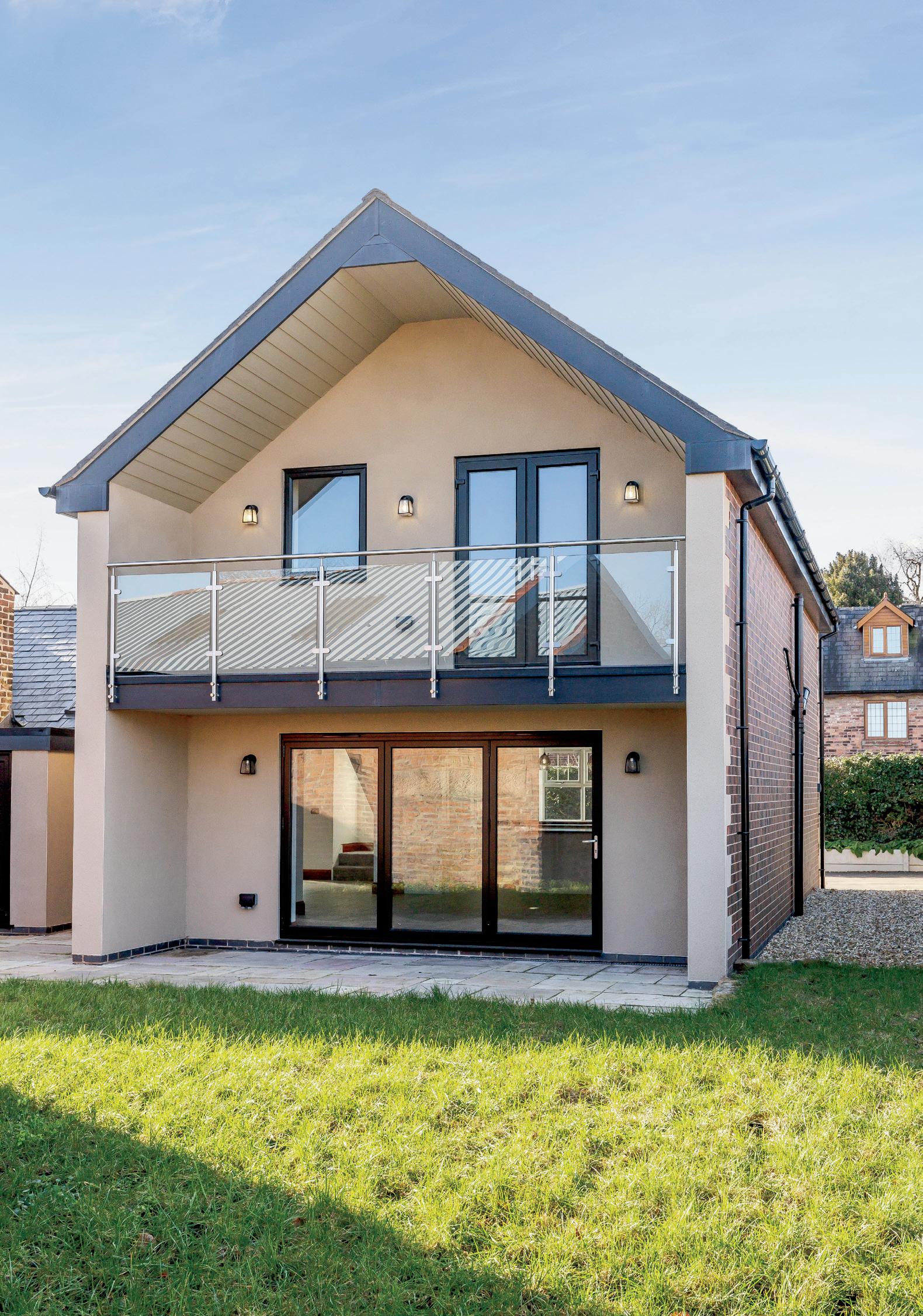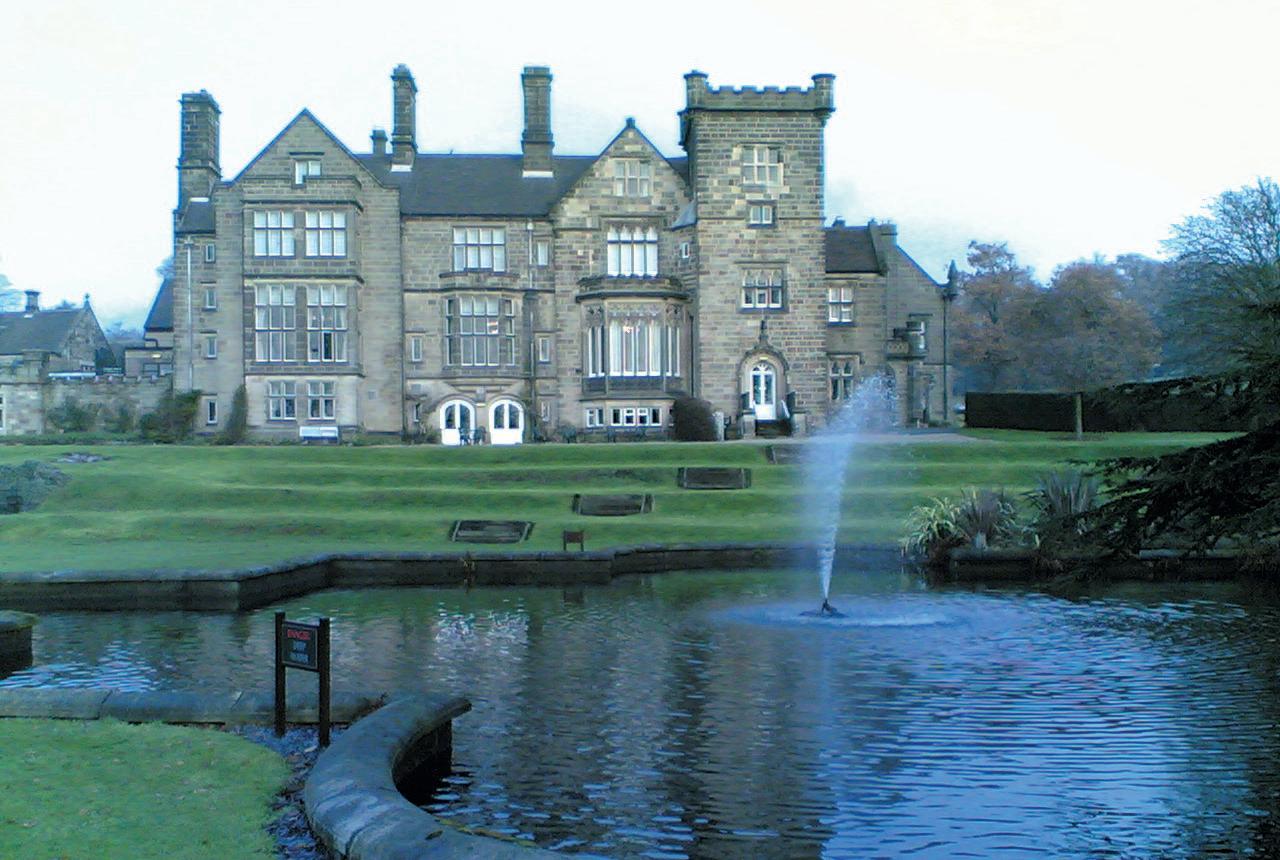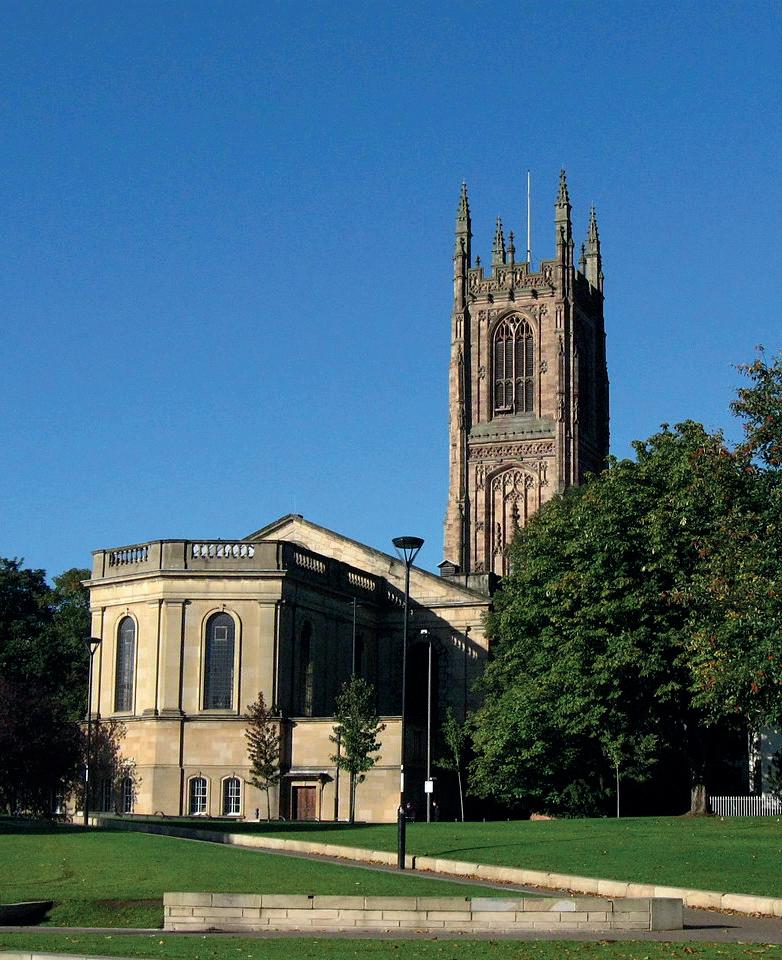

THE SMITHY
The Smithy is a six bedroom detached property built in circa 1750 that has been extended by the current owners and now amalgamates the old with the new.

The property boasts ample off-street parking along with a double car garage. The open plan bespoke solid wood shaker style kitchen with central island is the heart of the home with matt granite countertops, and integrated appliances. The bi-fold doors off the kitchen and dining area lead out onto a large patio entertaining space overlooking the formal garden. The garden also provides access to the public footpath to the side of the property providing direct access to Shipley Park.
This modern and characterful home boasts over 3,000 sq. ft of living space and benefits from having six bedrooms of which four have ensuites along with a family bathroom. This contemporary home has been finished to a high standard with solid wood doors, wood effect tiled flooring, utility room, feature fireplaces, and plenty of space for family living.

GROUND FLOOR
The Smithy is accessed via large electric gates that lead to a double garage and ample off-street parking. Upon entering this beautiful well-appointed home, you can see the modern and contemporary finishes that the current owners have applied to this beautiful family home. The hallway is both spacious and bright with the skylight and wooden effect tiled flooring. The staircase opposite to the front door leads to a double bedroom that boasts lots of charm and character and also has an ensuite that is split into two rooms.
To the right of the hallway is a large reception room that was once the original Smithy with feature fireplace, a recessed chimney breast for the TV, and wooden effect tiled flooring with underfloor heating. Located via the rear of the reception room is a separate entrance to the property providing access to the W/C, study/cinema room, and the double garage. The staircase leading off the study/cinema room provides access to two double bedrooms of which both have ensuite shower rooms.
Accessed to the left of the entrance hallway is the impressive and open plan kitchen dining area. The open plan bespoke solid wood shaker style kitchen with central island is the heart of the home with matt granite countertops, and integrated appliances including twin electric ovens, induction hob, extractor hood, dishwasher, and wine cooler. There is also a large space allocated within the kitchen cupboards for an American style fridge freezer. The bi-fold doors off the kitchen and dining area lead out onto a large patio entertaining space overlooking the formal garden. The feature timber barn-style sliding door opens into a good sized utility room with base cupboards and wall units. To the rear of the utility room is a W/C.




SELLER INSIGHT
The Derbyshire village of Smalley is positioned right in the centre of England just a few miles northeast of Derby, on the south edge of which sits this newly developed property dating back to the 1700s. Made out of a former Blacksmiths and an attached character cottage The Smithy is set in a low-maintenance garden and has ample parking. Offering six bedrooms – four ensuite – and a large modern kitchen/dining/family room with tri-fold doors opening to the rear patio and garden it is a generously sized and comfortable home. ‘It was always our intention to develop the property to its full potential, extending, modernising to today’s requirements whilst still retaining the charm of the old building. The key too was taking full advantage of the beautiful views over Shipley Park,’ say the owners. The house makes an ideal family home with the potential to include extended family and is perfectly laid out for entertaining. The rooms all have a good sense of individuality – the sitting room occupies the former smithy. ‘The village of Smalley is in a prime location with easy access to Derby, Nottingham, the M1, and A38 with the advantage of one of Derbyshire’s finest country parks right on its doorstep.’
‘The house is situated off the main road through the village with solid gates and hedging to give privacy. Parking for four cars is positioned at the front with a paving and tarmac surface. Gravelled access to the side of the house gives further parking when needed.’


‘The master bedroom takes advantage of the beautiful view with French doors leading to a balcony.’
‘The large rear paved patio and lawn area have been designed for low maintenance and privacy and the southwest aspect makes it ideal for enjoying the sunshine.’
‘A wooden gate opens out from the garden offering direct access to Shipley Country Park, 700 acres with 20 miles of traffic-free walkways and bridle paths, a visitor centre, and regular events.’
‘The Smithy is in close proximity to three superb golf clubs, a hotel, and restaurant and is an ideal springboard for Derbyshire’s numerous country pubs and walks.’
‘The village has a pre-school and primary school, local public house, post office, and picturesque church. It also has its own art group with a dedicated building, just a short walk away, which hosts regular exhibitions.’*
* These comments are the personal views of the current owner and are included as an insight into life at the property. They have not been independently verified, should not be relied on without verification and do not necessarily reflect the views of the agent.

FIRST FLOOR

The main staircase leads up to the first floor of the property. On this floor, you have a family bathroom with luxury fittings, chrome heated towel rail, and bath. Located at the rear of the landing is the principal bedroom with UPVC French doors leading out onto a veranda with glazed balustrade making it the ideal place to sit and unwind whilst enjoying the open views across Shipley Country Park. Opposite the principal bedroom are a further two bedrooms which could be utilised as his and hers dressing rooms.











OUTSIDE
The property is positioned behind high hedges and electric gates that provide access to ample parking via the cobble and tarmac driveway that also features the original Anvil and water trough. The rear lawned garden has a large patio area that is ideal for alfresco dining and entertaining. There is also a brick-built workshop that provides useful storage for tools or bikes as this is located opposite the rear garden gate that provides direct access to Shipley Country Park.



LOCATION
The property is situated in the popular village of Smalley which is within close proximity of excellent schools, village pubs, bridleways, country parks, and three very good Golf Clubs.
The Smithy is also within easy access to Heanor, Derby, and Nottingham via major road links including the A38, M1 and A610, whilst the award-winning market town of Belper provides the gateway to the stunning Peak District is only 15 minutes away.




Registered in England and Wales.
Company Reg No. 09929046. VAT Reg No: 232999961 Registered Office: Newman Property Services, 5 Regent Street, Rugby, Warwickshire CV21 2PE. copyright © 2023 Fine & Country Ltd.
INFORMATION
Services
All Mains Services.
Is the property Freehold/Leasehold? Freehold

Local Authority
Amber Valley Borough Council - Band C

Viewing Arrangements
Strictly via the vendors sole agents Fine & Country on 01332 973 888
Website
For more information visit https://www.fineandcountry.com/uk/ derbyshire

Opening Hours: Monday to Friday 9.00 am - 5.30 pm
Saturday 9.00 am - 4.30 pm
Sunday By appointment only
£750,000
Agents notes: All measurements are approximate and for general guidance only and whilst every attempt has been made to ensure accuracy, they must not be relied on. The fixtures, fittings and appliances referred to have not been tested and therefore no guarantee can be given that they are in working order. Internal photographs are reproduced for general information and it must not be inferred that any item shown is included with the property. For a free valuation, contact the numbers listed on the brochure. Printed 09.08.2023





FINE & COUNTRY
Fine & Country is a global network of estate agencies specialising in the marketing, sale and rental of luxury residential property. With offices in over 300 locations, spanning Europe, Australia, Africa and Asia, we combine widespread exposure of the international marketplace with the local expertise and knowledge of carefully selected independent property professionals.
Fine & Country appreciates the most exclusive properties require a more compelling, sophisticated and intelligent presentation –leading to a common, yet uniquely exercised and successful strategy emphasising the lifestyle qualities of the property.
This unique approach to luxury homes marketing delivers high quality, intelligent and creative concepts for property promotion combined with the latest technology and marketing techniques.
We understand moving home is one of the most important decisions you make; your home is both a financial and emotional investment. With Fine & Country you benefit from the local knowledge, experience, expertise and contacts of a well trained, educated and courteous team of professionals, working to make the sale or purchase of your property as stress free as possible.
 GREG PERRINS mba PARTNER ASSOCIATE
GREG PERRINS mba PARTNER ASSOCIATE
Fine & Country Derbyshire
07495 368 823
email: greg.perrins@fineandcountry.com
Greg has over 11 years’ experience working within the real estate industry. With a passion for luxury property, Greg relocated back to the UK to apply his knowledge, experience, and passion for the industry as an Associate for Fine & Country Derbyshire.
The production of these particulars has generated a £10 donation to the Fine & Country Foundation, charity no. 1160989, striving to relieve homelessness.

greg.perrins@fineandcountry.com
